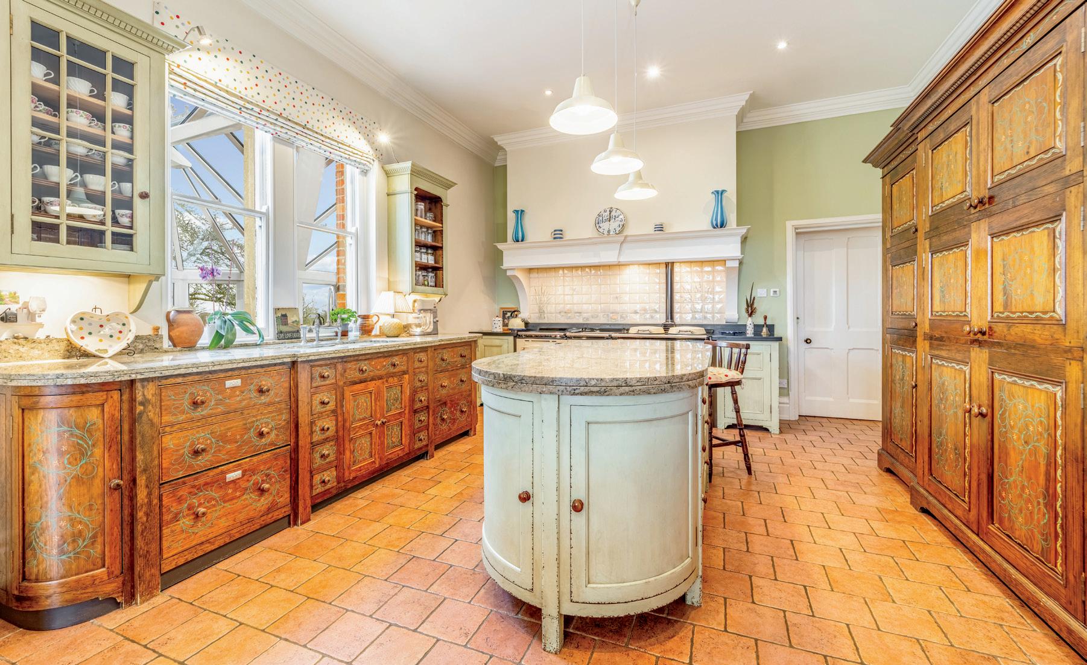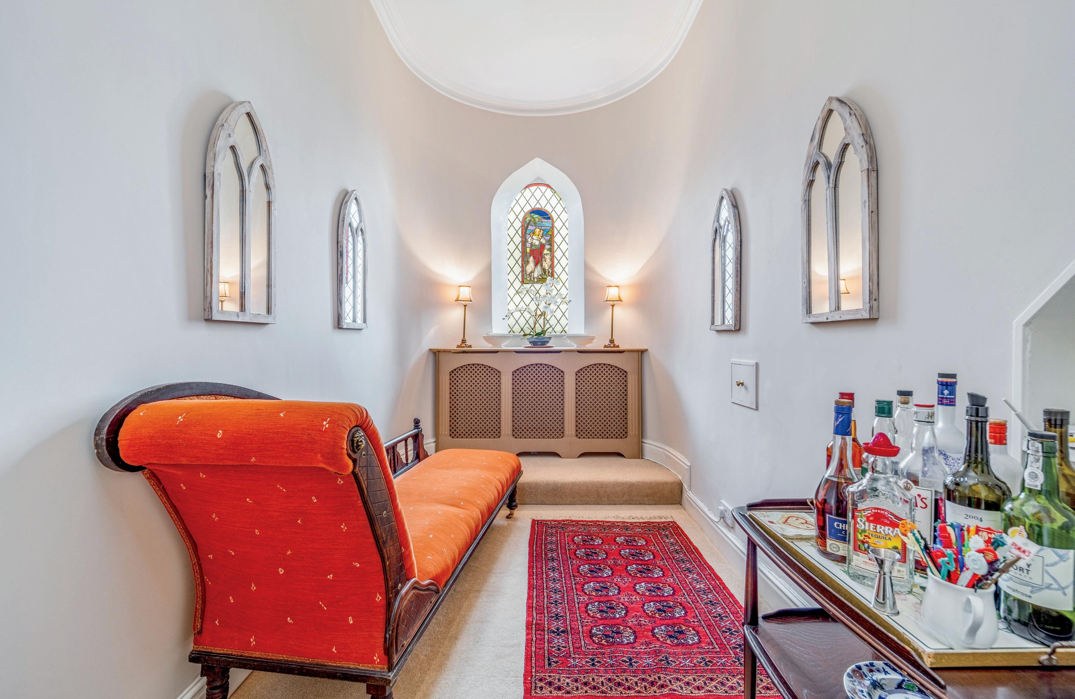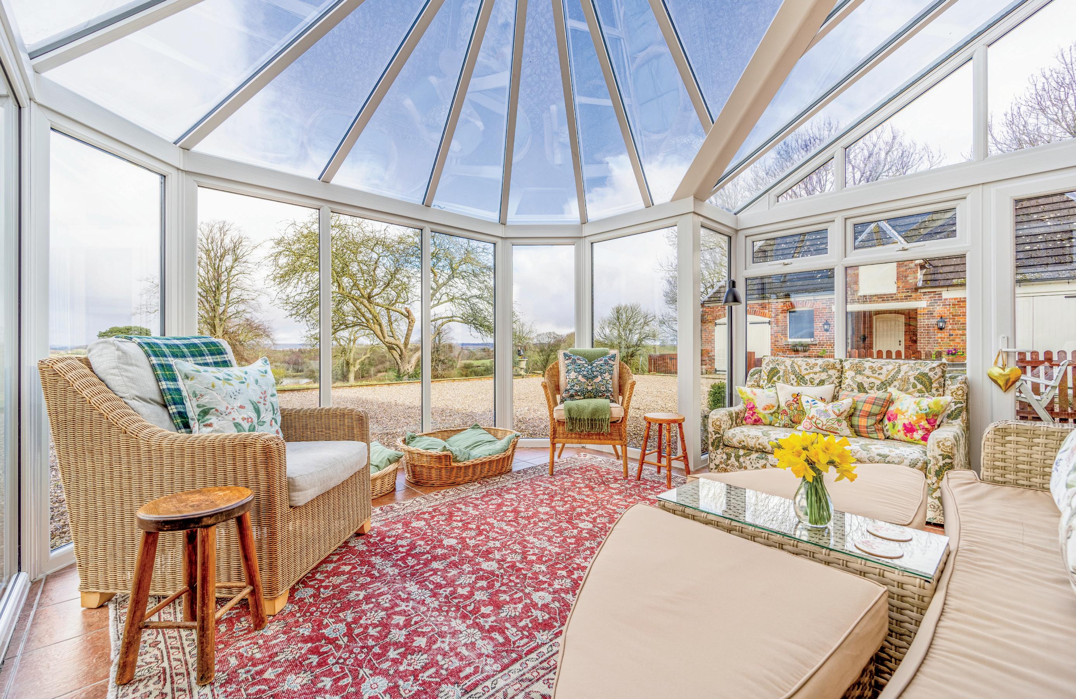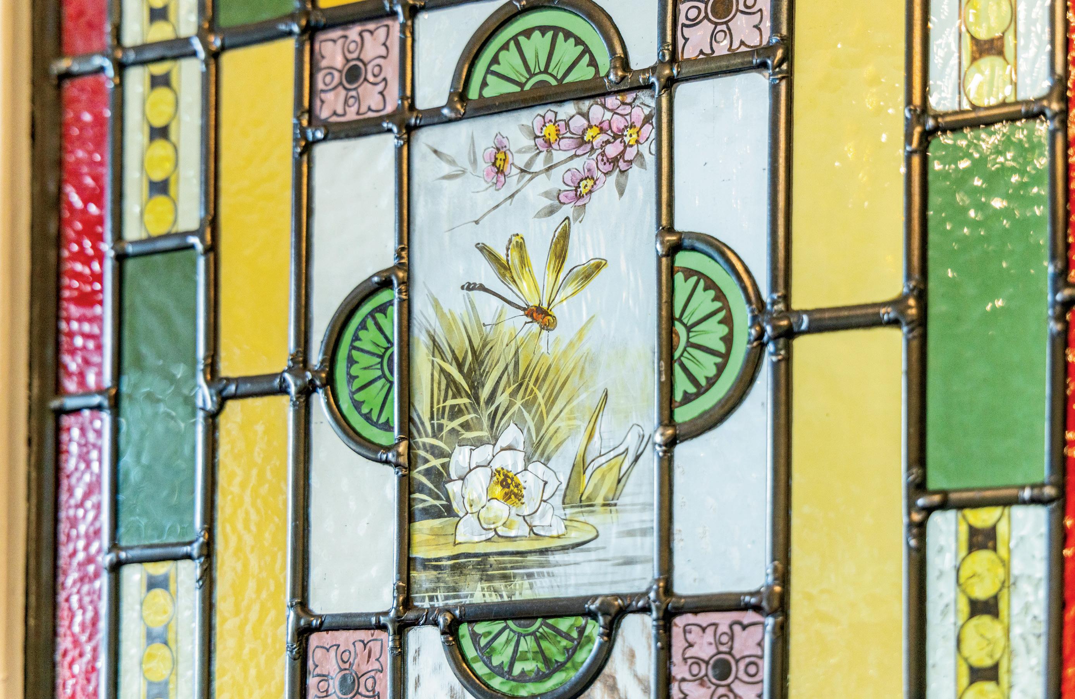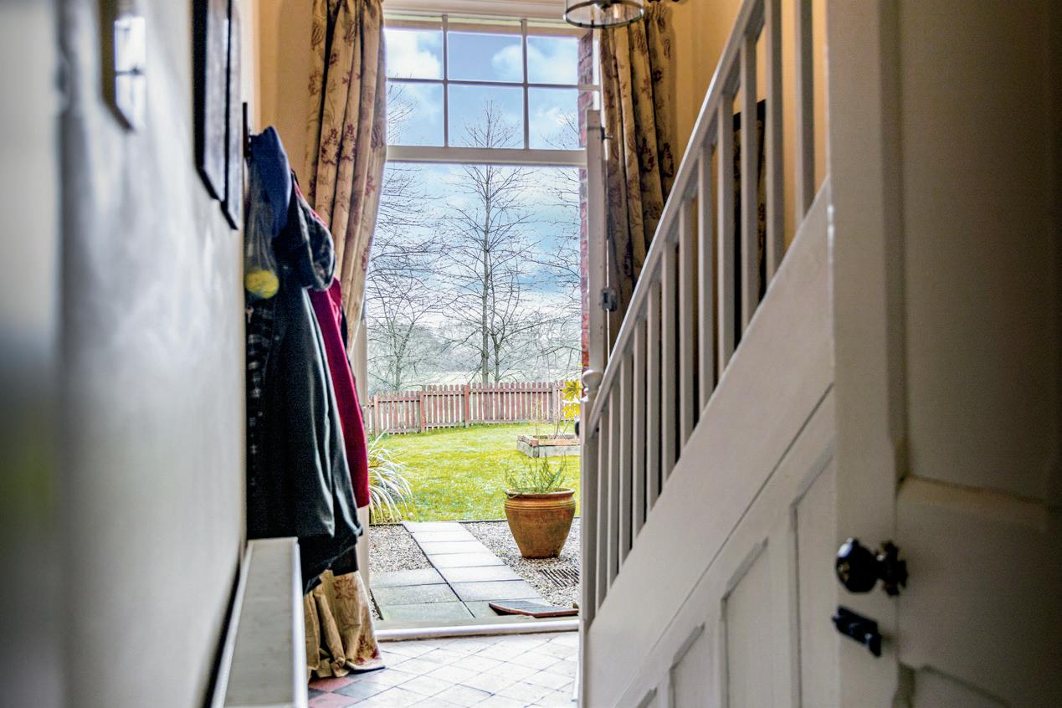
2 minute read
SELLER INSIGHT
Mavis has been our sanctuary from today’s pressures and chaos. It took us two years of searching many other counties before we drove down the leafy drive and fell in love with the beautiful house and stunning views. Regrettably though, it is now time to downsize even though we will sorely miss the space inside and out, the wide open skies and starry nights. We have so enjoyed watching the visiting wildlife and living in such a natural environment. Everyone who visits is amazed by the unique position. Mavis is a very special historic house, and will make a wonderful home for its new custodian.”*
* These comments are the personal views of the current owner and are included as an insight into life at the property. They have not been independently verified, should not be relied on without verification and do not necessarily reflect the views of the agent.
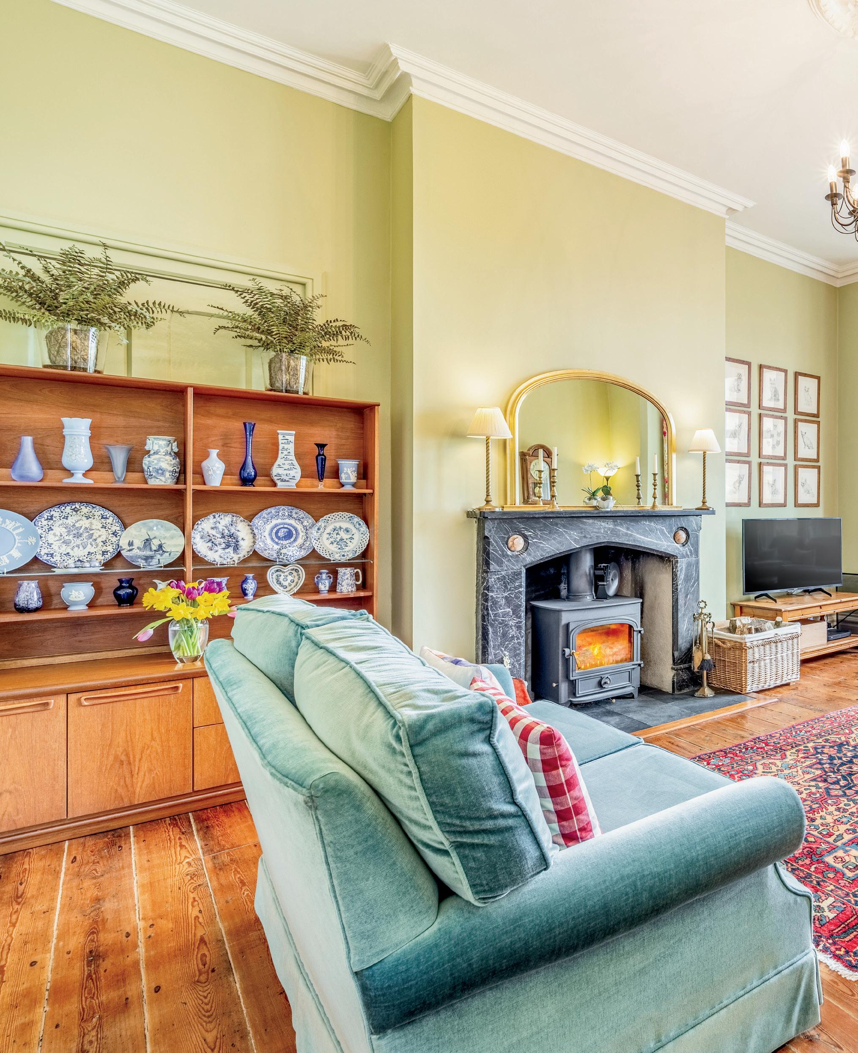
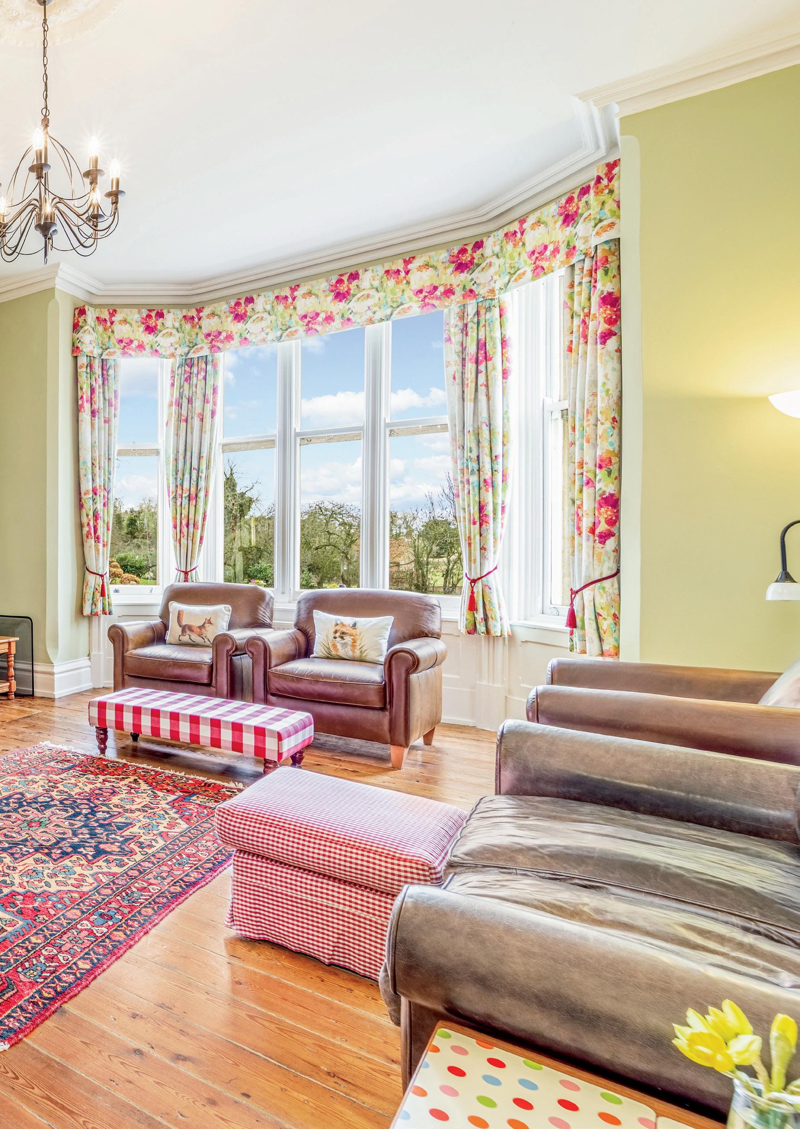
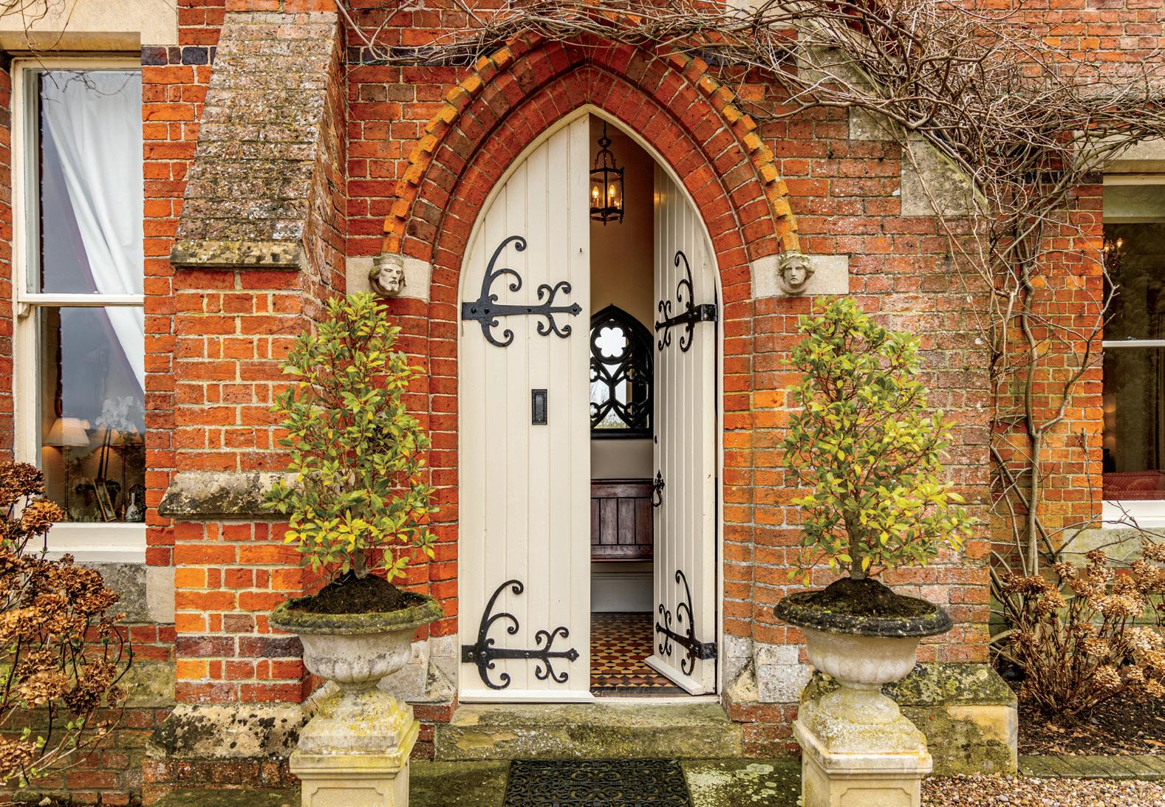
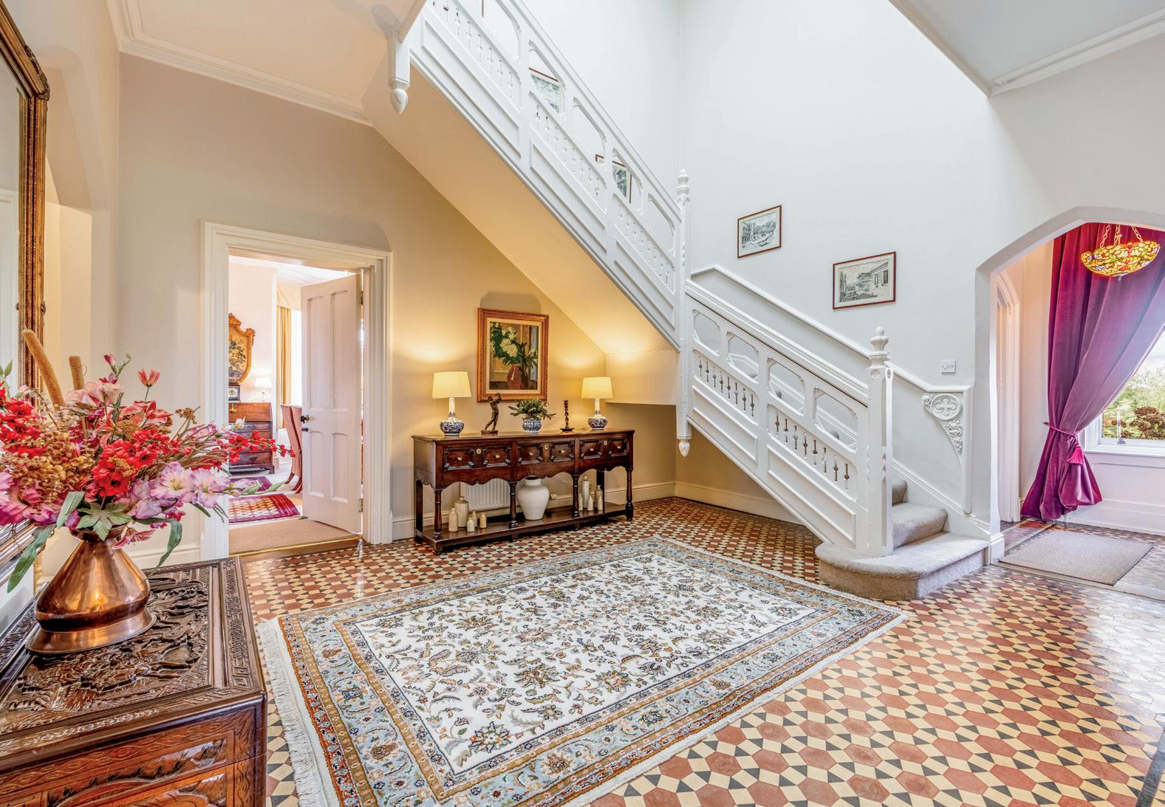
Description
Tucked away behind the church and up an enticing, tree-lined drive stands this beautiful and impressive, Gothic style house with its elaborate architectural detailing, its interior filled with commodious rooms with high ceilings and decorative features typical of the Victorian period. Suiting many, the property would make a fabulous family home, a country retreat or ideal for anyone working from home, it is in a glorious setting with far reaching views across a bucolic Lincolnshire landscape. The accommodation lies over 3 floors with 5 bedrooms, 2 en suite and a family bathroom on the first floor, and 2 further bedrooms sharing a bathroom in the attic. Rooms are flooded with natural light from the large windows, many displaying stone mullions on the exterior, in particular, those in the two splendid bays on the south and west elevations which have been capitalized on with balconies above, one leading off the principal bedroom, the other from an attic bedroom.
The well maintained, completely modernised property is ready to move into. The ground floor contains no less than 3 very spacious reception rooms leading off the magnificent central hall – a drawing room, a formal dining room, and a sitting room – with further reception rooms that include a snug/garden room, a conservatory and a former chapel quaintly built into the feature tower. Not surprisingly, substantial cellars amounting to over 400 square feet lie below ground level reached down steps from within the building. The main staircase rises up to the first floor illuminated by a splendid glazed roof lantern above, whilst a second staircase is accessed from the rear hall. Rooms flow effortlessly from one to another, for instance, the beautifully fitted kitchen breakfast room extends into the conservatory on one side and into the sitting room on another, and double doors link the grand drawing room and the dining room.
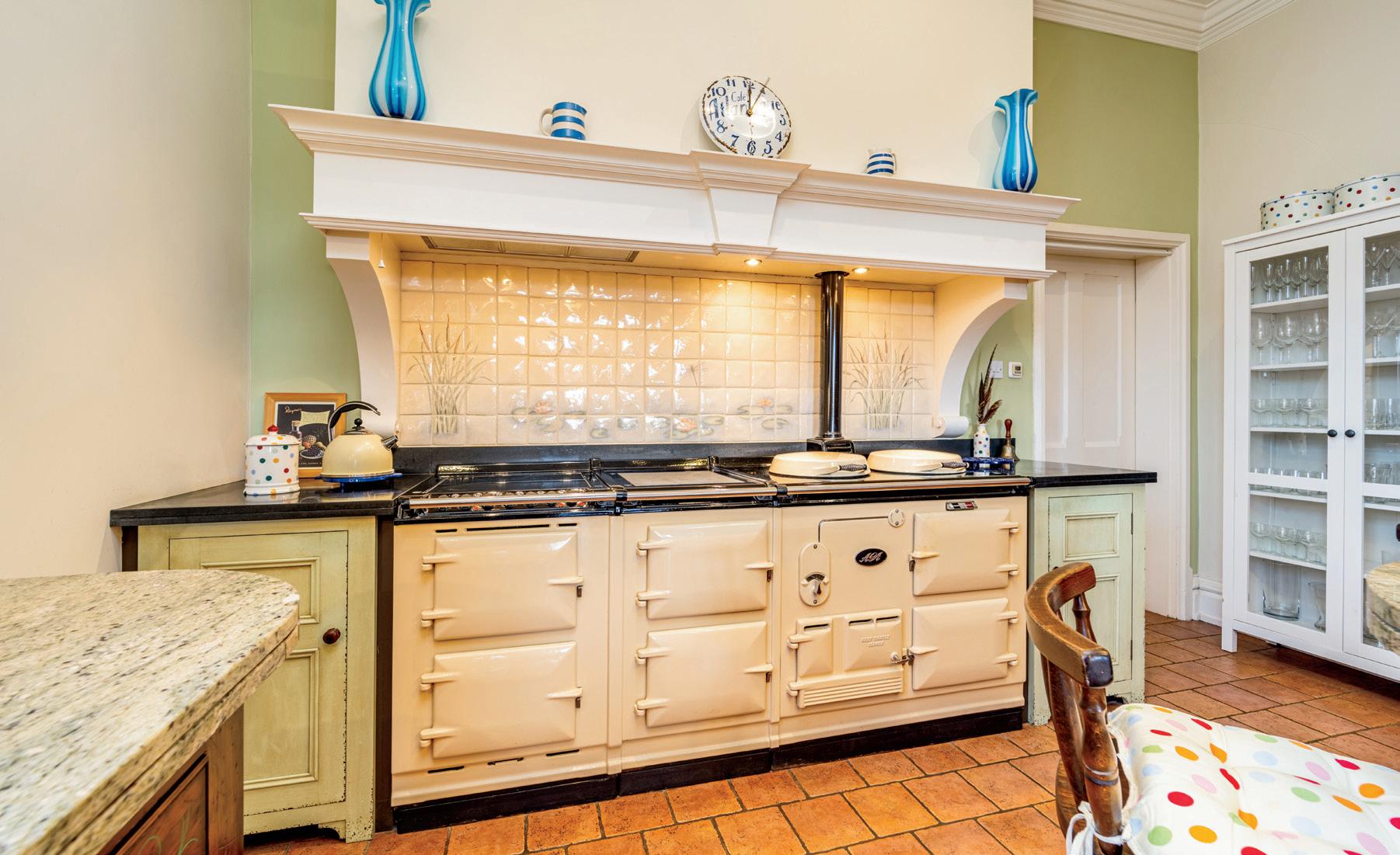
Beyond the kitchen, a boot room connects with a utility room and the outside. Here, facing west adjacent to the property is an attractive old coach house used as a party barn and garage. The expansive gravel drive is retained by a ha ha brick wall with steps down onto the front lawn where the most spectacular views outstretch, often providing a captivating scene such as deer sauntering across the grounds or ducks rising from one of the lakes. Within these beautiful, peaceful grounds of around 4 acres studded with mature trees, a ruined folly offers potential for development (subject to planning), if desired.
