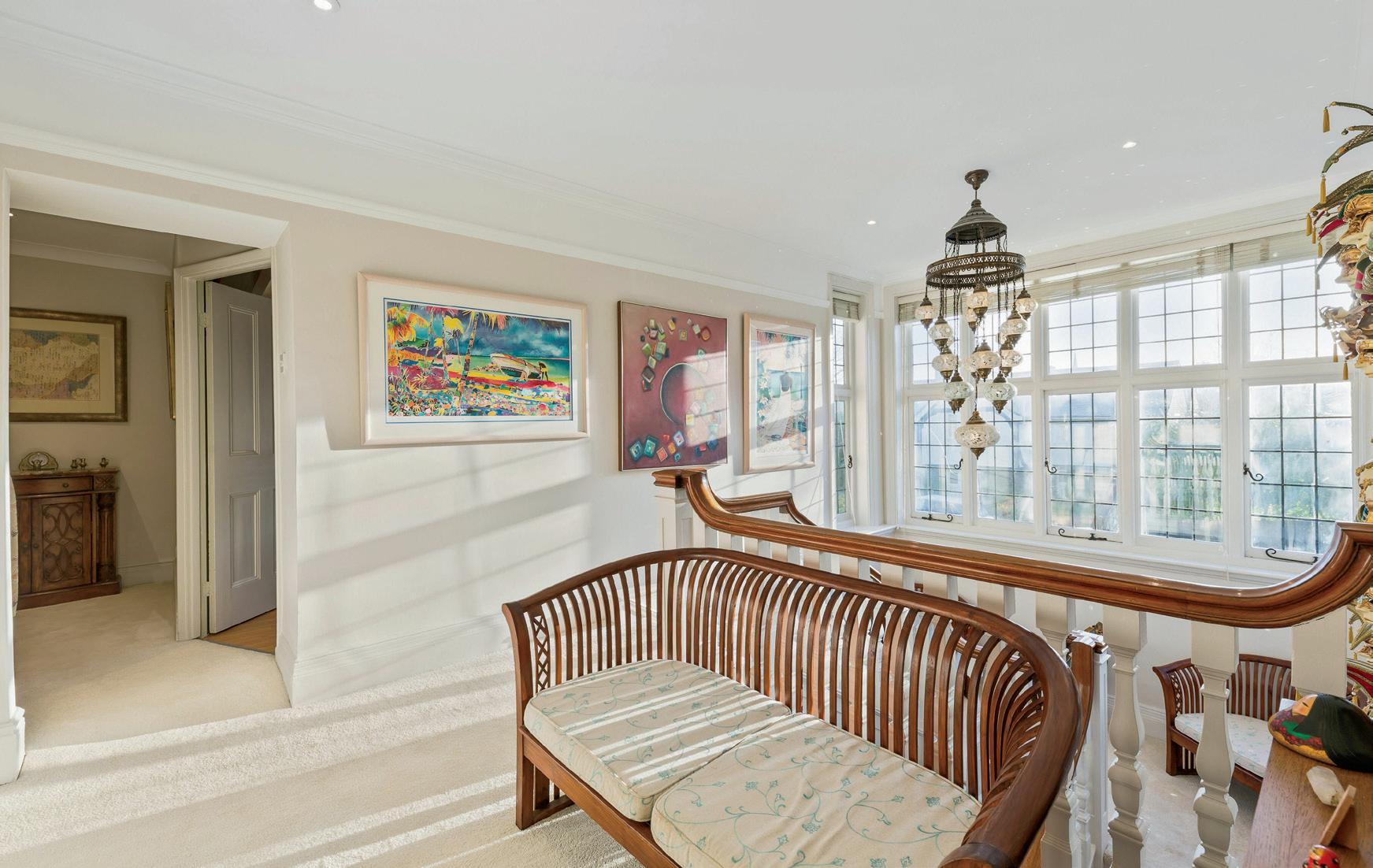
1 minute read
KEY FEATURES
Comprising three floors of living accommodation, the ground floor of the property is a hub for living, dining and entertaining.

Leading off from the entrance hall is a kitchen, family room, reception room, drawing room, study and a downstairs WC. Each of the rooms are not only of a good size but benefit from an abundance of natural light which is provided through a generous use of windows and skylights. Neutral colour schemes are punctuated with original features, creating a sense of charm and character throughout.
A space for quality family time has been established towards the rear of the ground floor within the kitchen which leads directly into the aptly named family room. Within the kitchen, built-in cabinetry spans a cooking range and storage space, along with a separate granitetopped kitchen island. Vaulted ceilings complete with quaint beam flourishes are a statement feature within the space. A set of glazed doors lead into the family room, which benefits from having direct access to the lush exterior rear grounds.







