
The Cottage
Hanney Road | Southmoor | Abingdon | Oxfordshire | OX13 5HT


The Cottage
Hanney Road | Southmoor | Abingdon | Oxfordshire | OX13 5HT
Nestled in the village of Southmoor in Oxfordshire, The Cottage is a testament to quintessential English charm. This enchanting property exudes timeless elegance with its traditional thatched roof, harmoniously blending with the surrounding countryside.
The Cottage’s exterior showcases a blend of classic brickwork and rustic stone, creating a warm and inviting facade. The main house is complemented by a beautifully designed extension, featuring a pitched roof adorned with terracotta tiles. This extension seamlessly integrates with the original structure, offering a perfect fusion of historic allure and modern convenience.
The meticulously landscaped front courtyard, paved with natural stone and gravel, leads to the solid oak front door, welcoming you into this delightful abode. The characterful windows, framed by the property’s charming stonework, allow an abundance of natural light to illuminate the interiors, enhancing the sense of warmth and homeliness.
Externally, the rear of the property features a courtyard, perfect for al fresco dining and entertaining. The surrounding garden offers a serene retreat, with well-maintained flower beds and mature planting.
Key Features:
• Detached thatched cottage
• Two/three bedrooms
• Two shower rooms
• Utility room
• Bespoke Laura Ashley kitchen
• Parking for several cars
• Fully alarmed
Ground Floor
Drawing Room
Overflowing with charm and character, this light-filled reception room offers the perfect haven to unwind after a long day. The generous proportions provide ample space for both relaxation and entertaining. Imagine curling up with a good book on the sofa in front of the roaring stone fireplace or hosting intimate gatherings with friends and family. The large windows bathe the room in natural light, while exposed beams and a neutral colour palette add a touch of rustic charm. The staircase in the corner leads up to the first floor.
Kitchen
Featuring a beautiful Laura Ashley kitchen that epitomises the blend of traditional craftsmanship and contemporary sophistication. Central to the space is a substantial island, featuring a beautiful blend of pristine white quartz countertops and warm wooden surfaces. The island also offers additional seating, creating a convivial atmosphere for family gatherings and entertaining guests. Custom cabinetry in soothing tones of powder blue and cream provides ample storage, seamlessly integrating modern amenities with classic design elements. State-ofthe-art appliances, including a professional-grade Range cooker, are thoughtfully integrated, ensuring that every culinary need is met with precision and style. Natural light floods the space through generously sized windows, highlighting the elegant stone flooring that runs throughout the room. Pendant lights with a contemporary flair hang gracefully above the island, adding a touch of modernity while maintaining the room’s overall timeless charm.
There is a also a ground floor double bedroom with separate shower room.
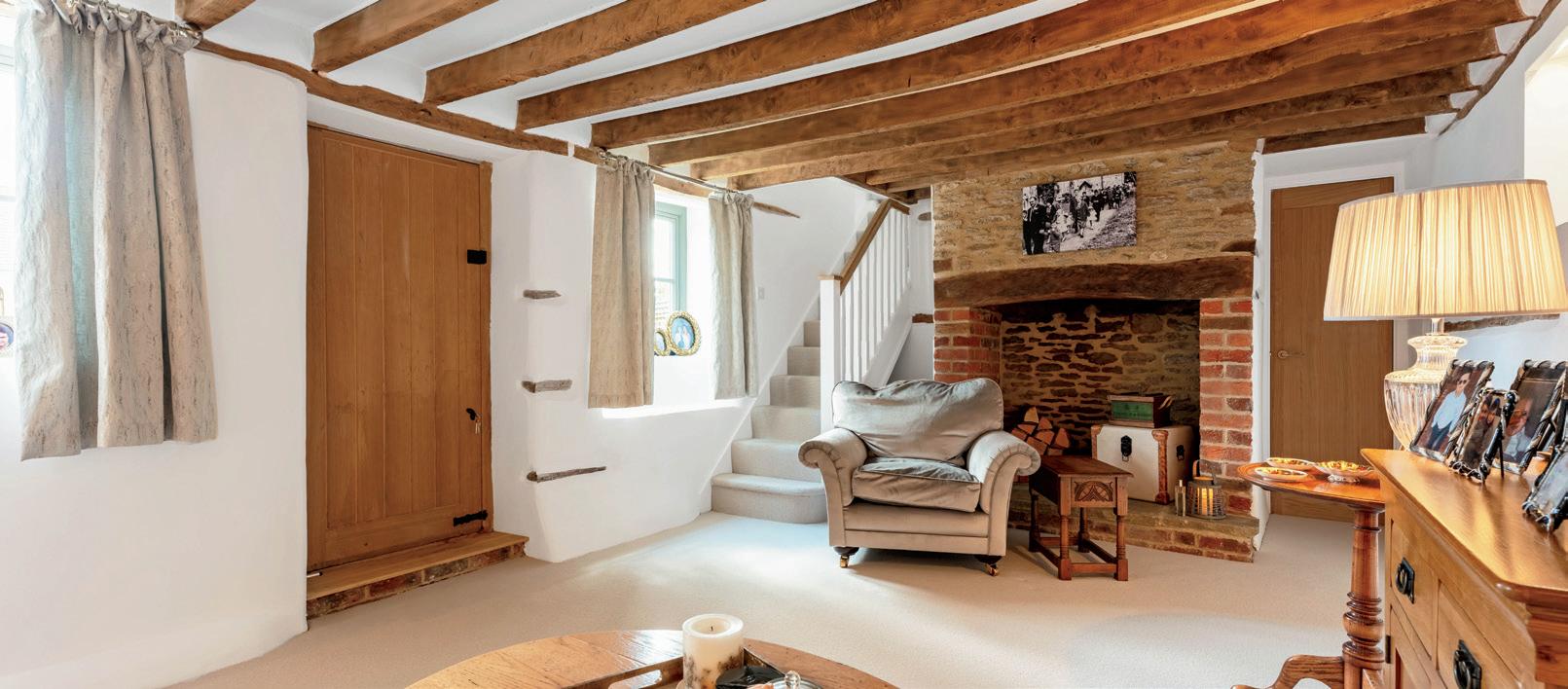
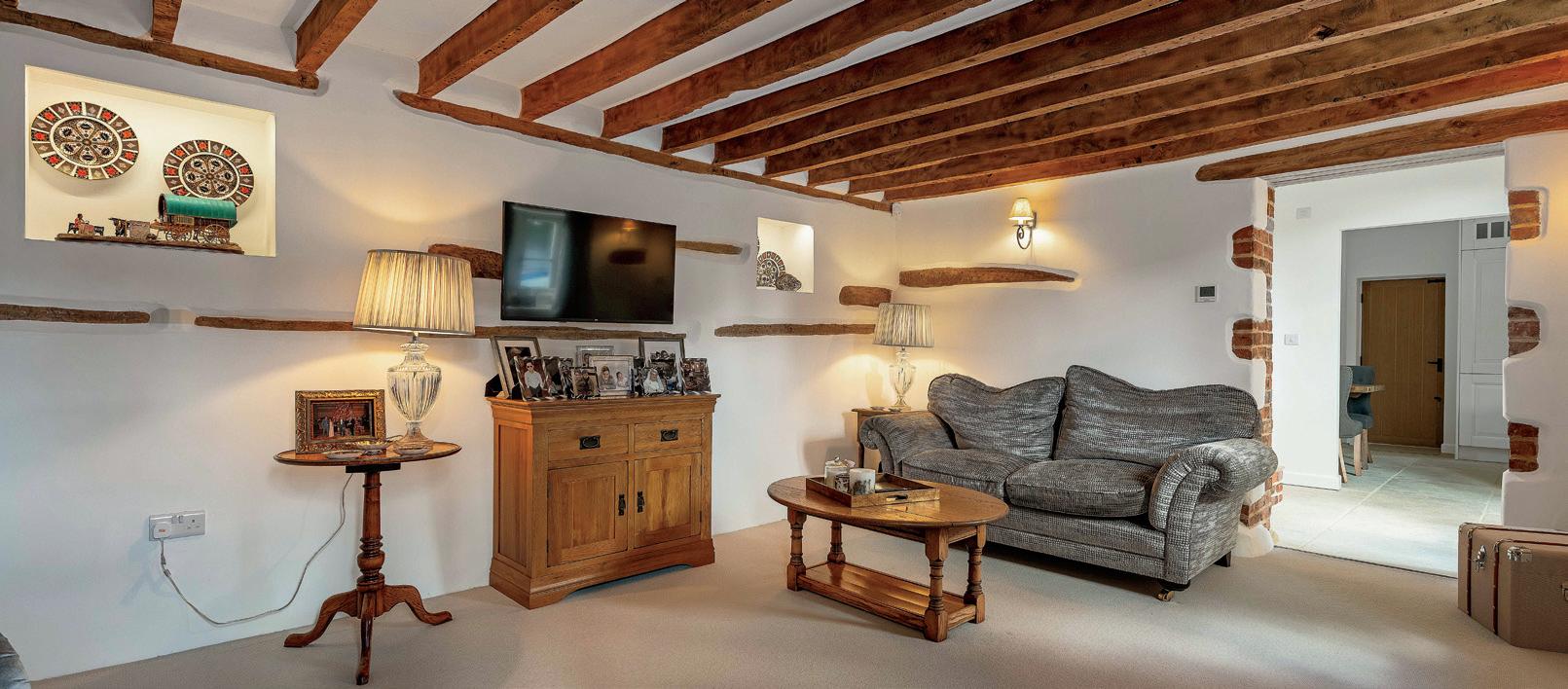

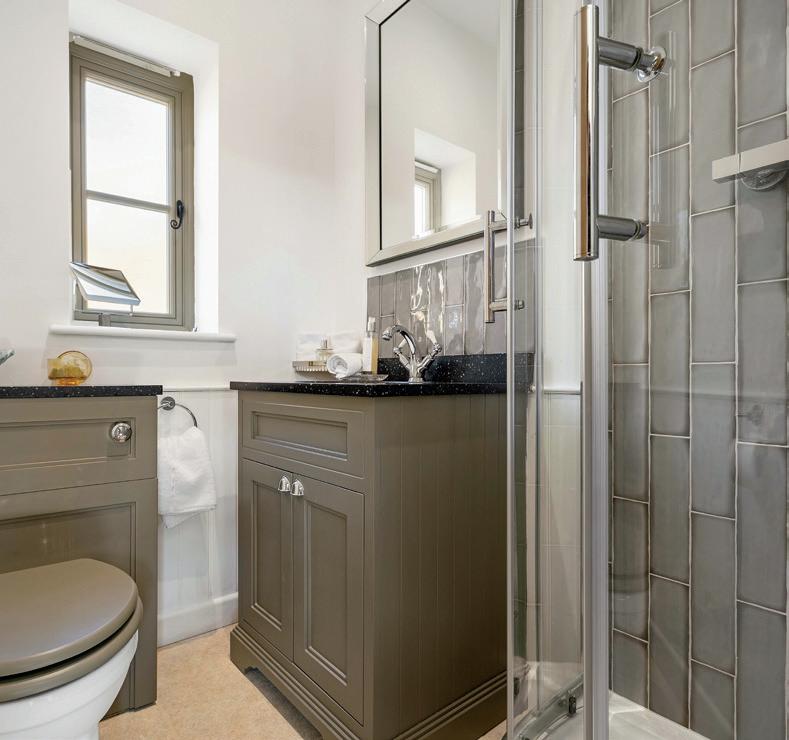

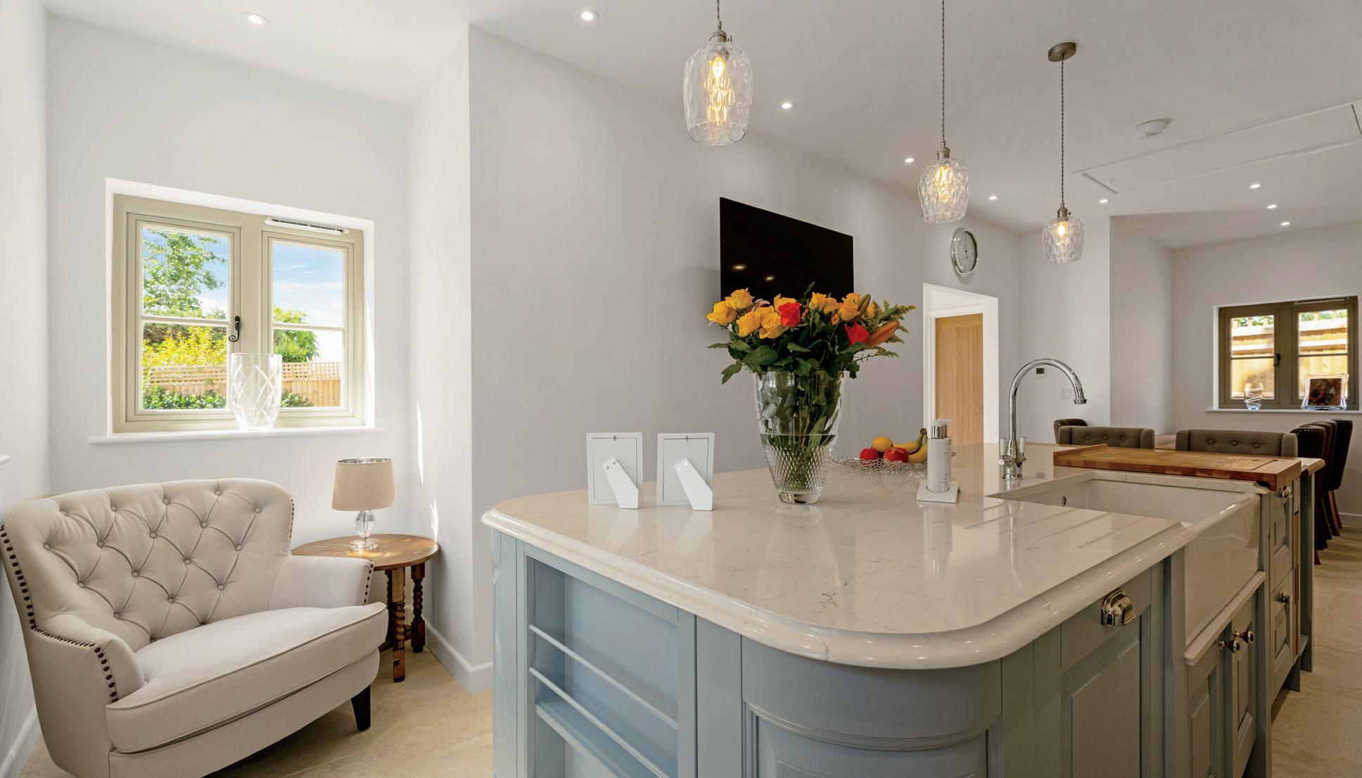
Nestled in the heart of Southmoor, this home exudes character, a quality that initially drew its current owner. “I loved its charm and it was a blank canvas. I was determined to restore it to its original glory,” the vendor reflects. This dedication is evident throughout the residence, where every room tells a story of meticulous restoration and thoughtful design.
The kitchen and main bedroom stand out as the vendor’s favourite spots. “The original features intrigue me, each room is equally charming,” they share. The kitchen, in particular, is a testament to the home’s unique allure. “The kitchen is truly amazing and works so well,” the vendor notes, highlighting the successful blend of functionality and historic charm. One standout feature is the original wood inlaid in the walls, a detail the owner has carefully preserved as a central element of the home’s aesthetic.
The interior layout and design showcase a seamless integration of old and new. “I carried out a full renovation including two extensions. I wanted to restore the existing cottage, whilst making it functional for a small family,” the vendor explains. The result is an open-plan living space that perfectly bridges the gap between historical charm and modern convenience.
Outside, the home continues to delight. “The courtyard at the front is so sunny and bright. I love it,” the owner enthuses, illustrating how the outdoor spaces complement the inviting interior.
Southmoor itself enhances the appeal of this home. “Southmoor is a great village with lots going on,” the vendor says, pointing out the excellent amenities nearby. The tennis courts, just a few minutes’ walk away, are a favourite local feature, along with the well-stocked village shops. Families will appreciate the convenience of the highly-regarded village school, also within walking distance.
This home offers a harmonious blend of restored historical features, modern functionality, and a vibrant community setting, making it a truly unique and inviting place to live.*
* These comments are the personal views of the current owner and are included as an insight into life at the property. They have not been independently verified, should not be relied on without verification and do not necessarily reflect the views of the agent.
The main bedroom suite combines rustic charm including exposed timber beams that add character and warmth. The beams contrast beautifully with the crisp, white walls, which are accented by thoughtfully placed stone inserts, enhancing the room’s historical charm. It also boasts an exquisite en-suite which is a meticulously designed space featuring a walk-in shower, complete with a luxurious rain showerhead and sleek glass enclosure. The pristine white tiles and polished brass fixtures exude sophistication, while the wooden beam accent adds a touch of rustic elegance. The vanity area is thoughtfully equipped with a chic pink vanity unit topped with a pristine white basin, complemented by a generously sized mirror and flanked by modern wall sconces that provide ample lighting.
There is a further single bedroom/office on the first floor.
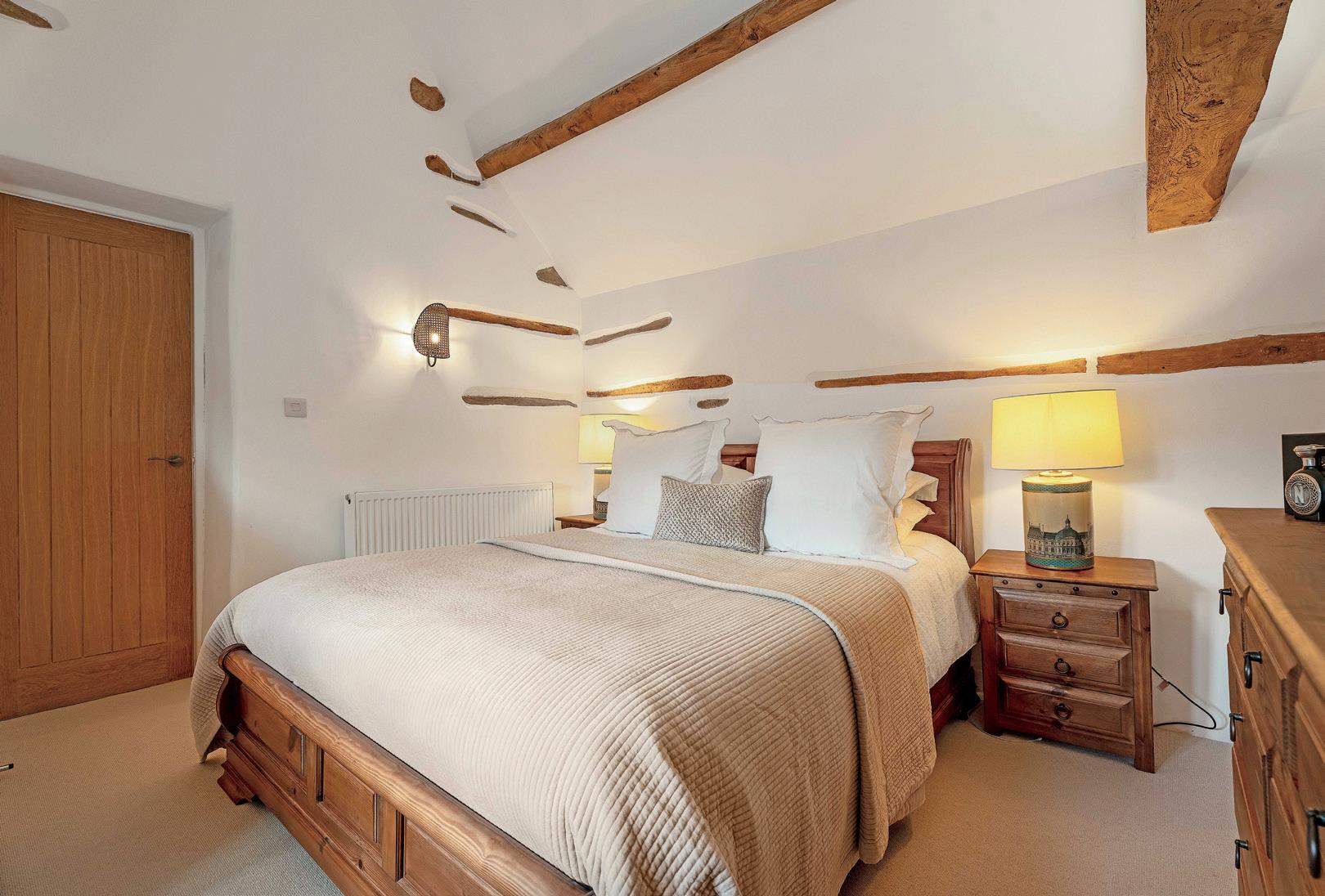
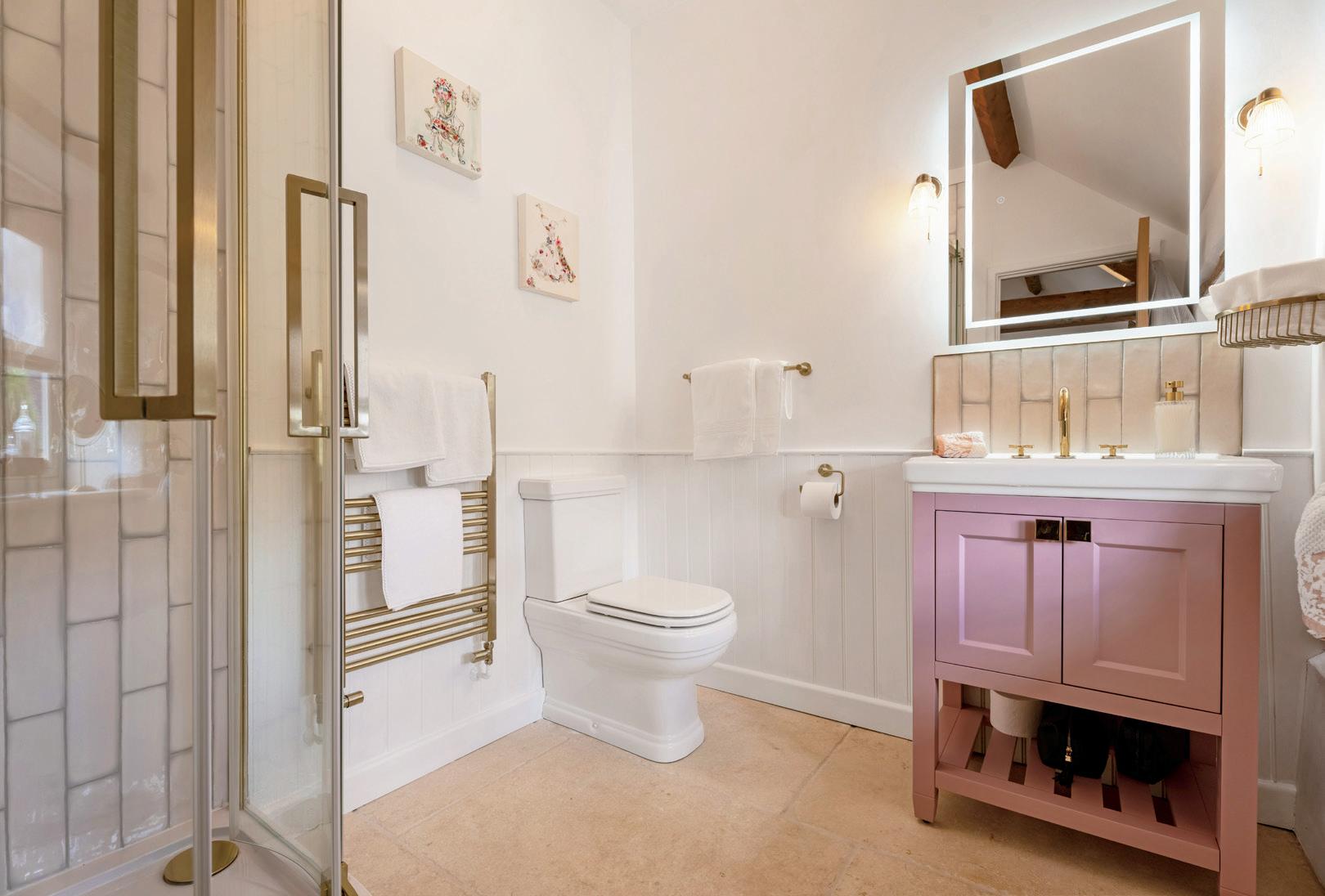
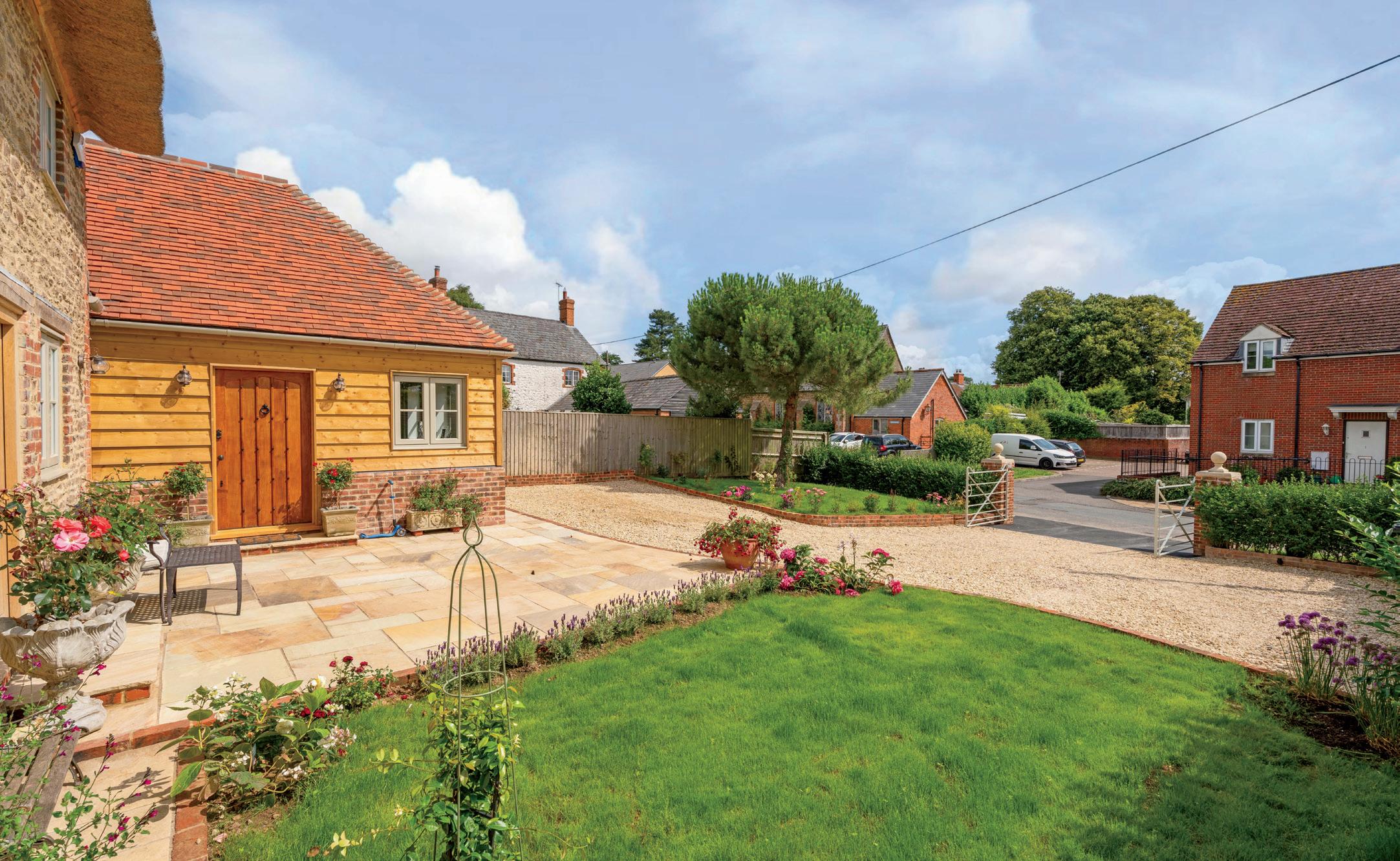


The grounds of this exquisite property are charming, where relaxation and entertainment seamlessly blend. The meticulously designed patio area is perfect for al fresco dining and social gatherings, featuring an enclosed courtyard garden, creating an inviting atmosphere for both daytime and evening use. The timber-clad exterior of the home, combined with the rustic brick base, adds a touch of countryside charm and complements the overall aesthetic. At the far end of the patio, a quaint wooden outbuilding offers versatile use as a storage shed, workshop, or garden retreat.
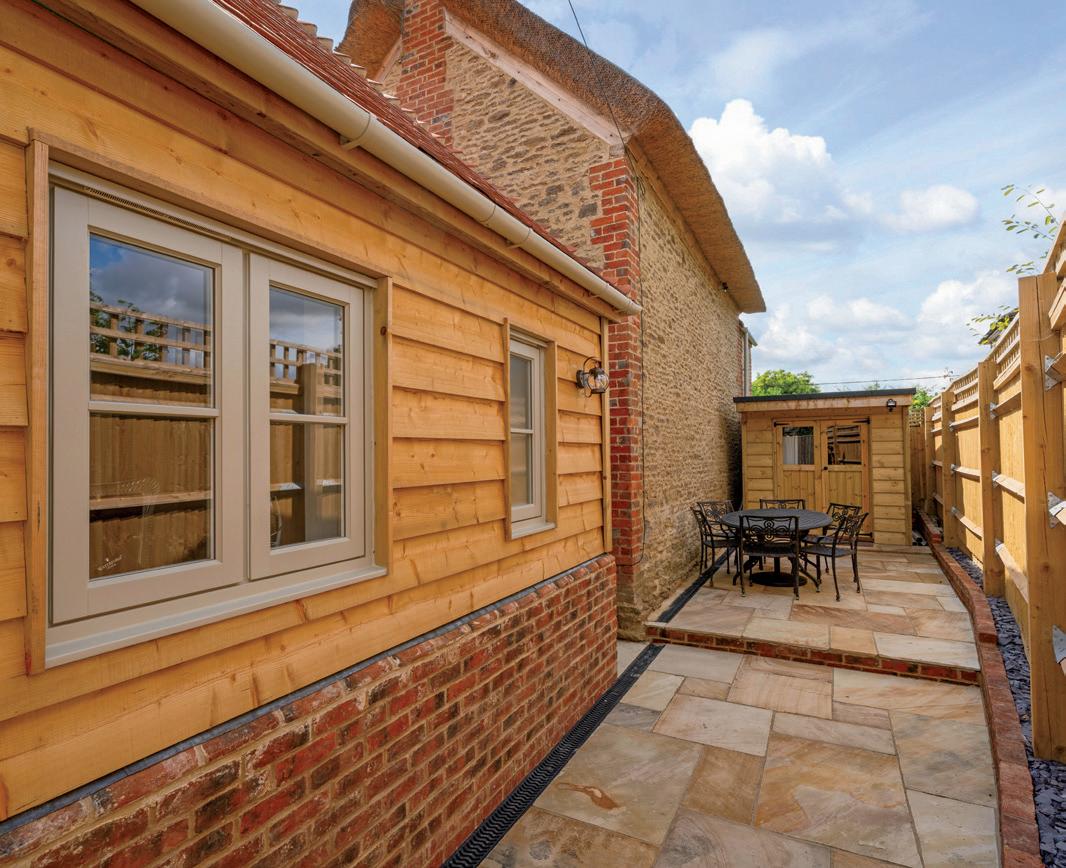
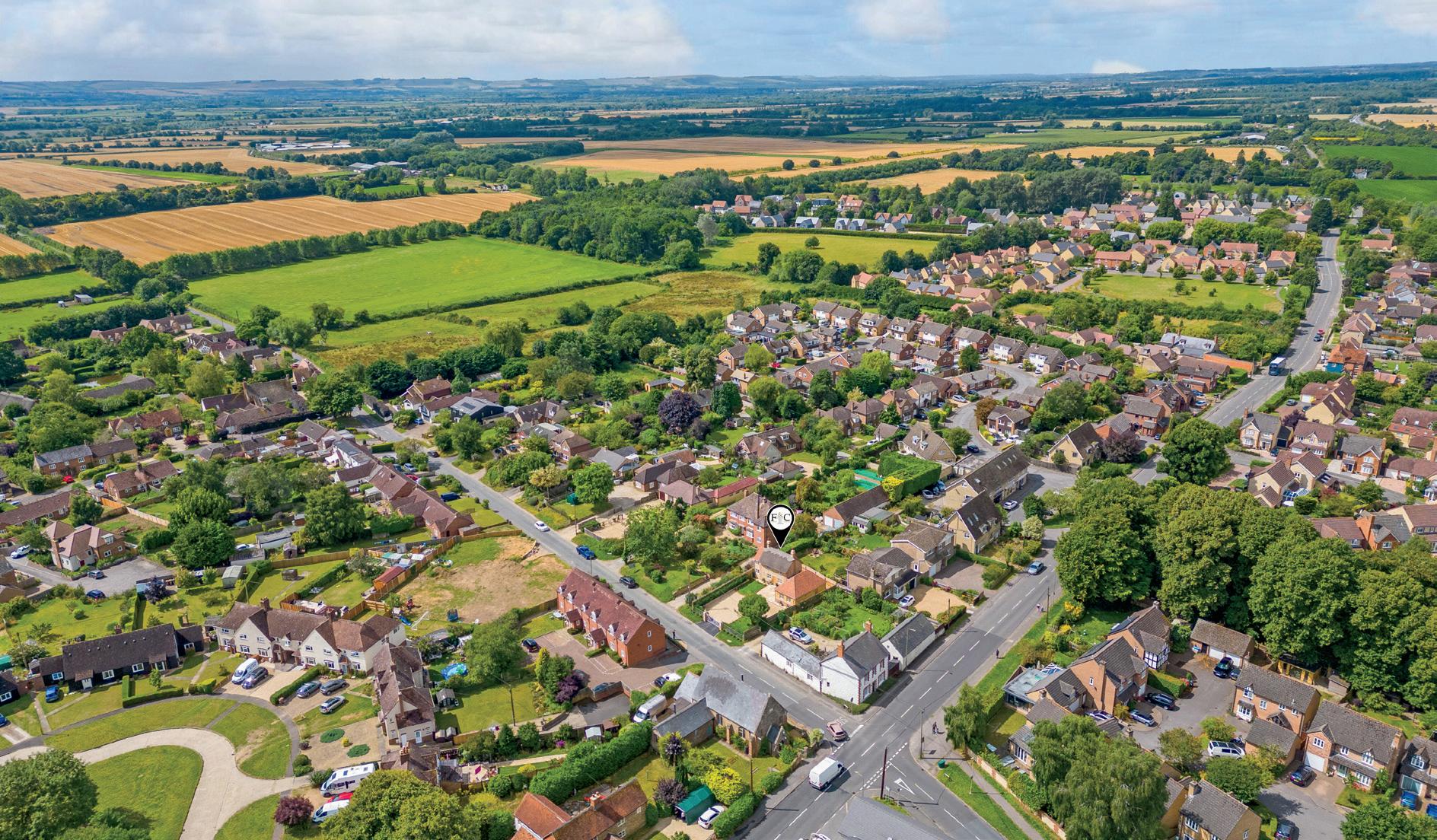

Southmoor, now merged with Kingston Bagpuize, is a medium-sized village located in a semi-rural area to the southwest of the historic city of Oxford. The village offers a variety of local amenities, including a post office, village shop, and hairdressers. For more extensive shopping, residents can visit nearby towns such as Faringdon, Oxford, Witney, Abingdon, and Wantage.
Educational facilities within the village are commendable, highlighted by a highly regarded primary school. Additionally, the area is surrounded by several esteemed schools, including Abingdon Preparatory, The Manor, St Helen’s and St Katherine’s, St Hugh’s, Chandlings Manor, Cokethorpe School, and Faringdon Community College.
Residents benefit from a direct bus service connecting them to Oxford, Faringdon, and Swindon, with a bus stop conveniently located near the property. For those needing to travel further afield, Didcot Parkway Railway Station offers a mainline rail link to London Paddington.


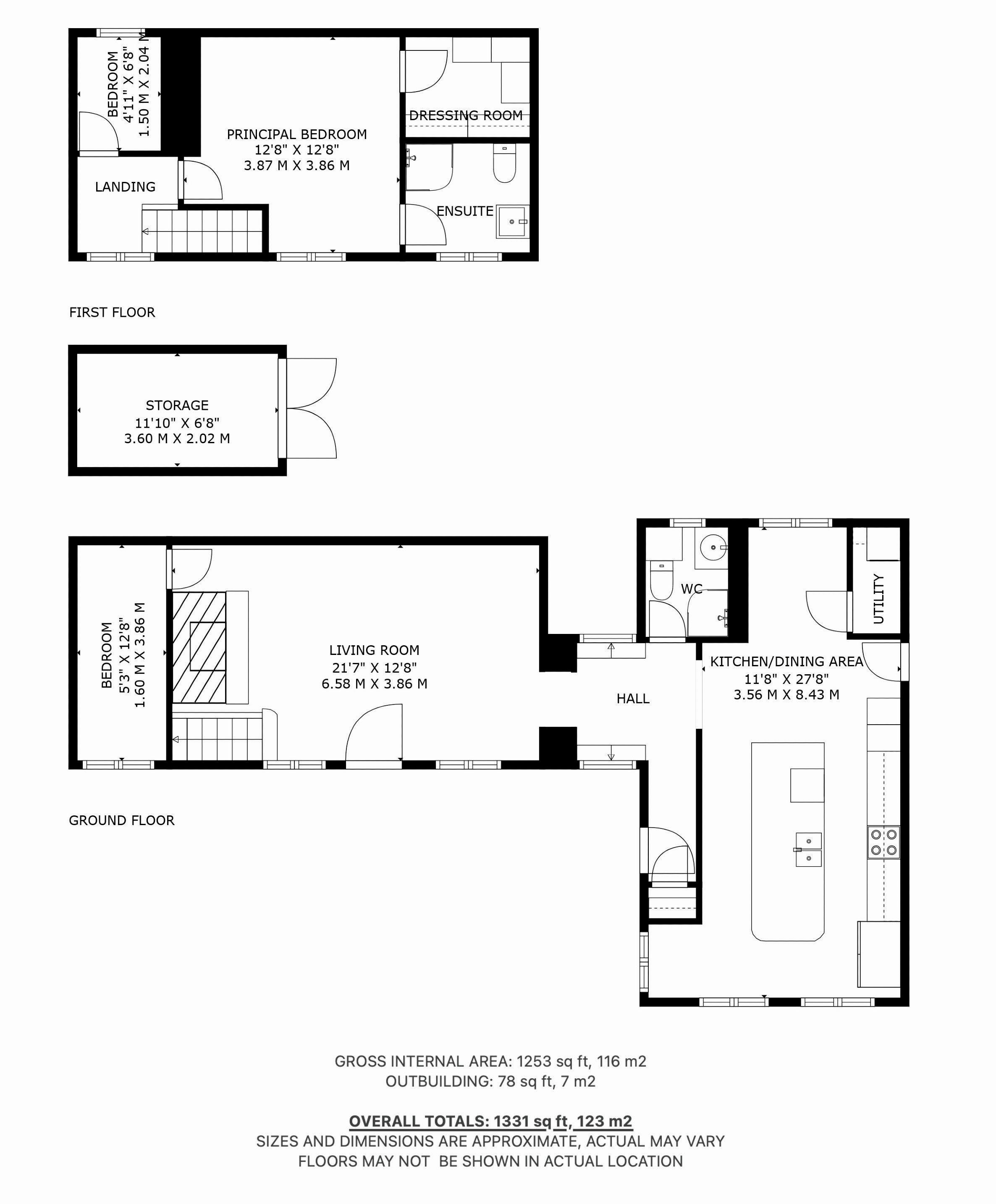
Services, Utilities & Property Information
Utilities – Mains electricity, water, gas, and drainage.
Tenure - Freehold
Property Type – Detached house
Construction Type – Standard – stone and red brick with timber cladding - thatched and tiled roof.
Council Tax – Vale of White Horse District Council
Council Tax Band D
Parking – Parking for approximately 4 cars
Mobile phone coverage - 4G mobile signal is available in the area - we advise you to check with your provider.
Internet connection - Ultrafast Fibre Broadband connection available- we advise you to check with your provider.
Directions - What3words ///loudness.maker.tinkle
Viewing Arrangements
Strictly via the vendor’s sole agent Kathryn Anderson at Fine & Country on 07979 648748 or kathryn.anderson@fineandcountry.com
Website
For more information visit www.fineancountry.com/uk/oxford

Agents notes: All measurements are approximate and for general guidance only and whilst every attempt has been made to ensure accuracy, they must not be relied on. The fixtures, fittings and appliances referred to have not been tested and therefore no guarantee can be given that they are in working order. Internal photographs are reproduced for general information and it must not be inferred that any item shown is included with the property. Whilst we carry out our due diligence on a property before it is launched to the market and we endeavour to provide accurate information, buyers are advised to conduct their due diligence. Our information is presented to the best of our knowledge and should not solely be relied upon when making purchasing decisions. The responsibility for verifying aspects such as flood risk, easements, covenants, and other property-related details rests with the buyer. For a free valuation, contact the numbers listed on the brochure. Copyright © 2024 Fine & Country Ltd. Company Reg No. 8328850. Registered Office: 121 Park Lane, Mayfair, London, W1K 7AG. Printed 16.08.2024

follow Fine & Country Oxford on



Fine & Country Oxford
Prama House, 267 Banbury Road, Summertown, Oxford OX2 7HT 01865 953 244 | 07979 648748 | kathryn.anderson@fineandcountry.com