
2 Main Street | Clifton upon Dunsmore | Rugby | Warwickshire | CV23 0BH


2 Main Street | Clifton upon Dunsmore | Rugby | Warwickshire | CV23 0BH
This stunning bespoke oak-framed home offers 4,000 sqft of luxurious living space, featuring five bedrooms, Porcelanosa kitchens, underfloor heating, and a private south-facing garden. Conveniently located near top schools, Rugby station, and amenities.

Upon entering this exquisite home, you are welcomed into a bright, open entrance hall, where the focal point is a handcrafted oak staircase ascending to the first floor. The spacious hallway flows seamlessly into the dining area and leads to the living and kitchen spaces on either side, offering a versatile and modern layout.
The ground floor has been meticulously designed for contemporary living, featuring four sets of bi-fold doors that open onto the garden terrace, creating a harmonious blend of indoor and outdoor spaces. With exposed oak beams adding character, the rooms are finished to an exceptional standard with Porcelanosa fittings throughout, including in the kitchen, bathrooms, and en-suites.
The high-end kitchen boasts a full range of premium units and integrated appliances such as a dishwasher, full-height fridge, under-counter freezer, induction hob, and combination microwave with a warming drawer. The kitchen also benefits from Corian worktops and ceiling speakers, making it the ideal space for both cooking and entertaining.
The open-plan dining area is a perfect setting for hosting, featuring underfloor heating, Wi-Fi controlled lighting, ceiling speakers, and bi-fold doors that extend the living space onto the garden terrace.
Adjacent to the kitchen, the utility room offers additional storage and practicality, with built-in cupboards, underfloor heating, and a door leading to the double garage.
The expansive living area, complete with underfloor heating and ceiling speakers, offers both comfort and elegance. A brick-built open fireplace adds a warm focal point, while bi-fold doors lead out to the rear garden, enhancing the sense of space and light.
A welcoming additional living space, this bright family room features underfloor heating and bi-fold doors that provide easy access to the garden, creating an ideal spot for relaxation or casual dining.
This versatile room offers the perfect space for a home office or playroom, with generous proportions and flexible design options.


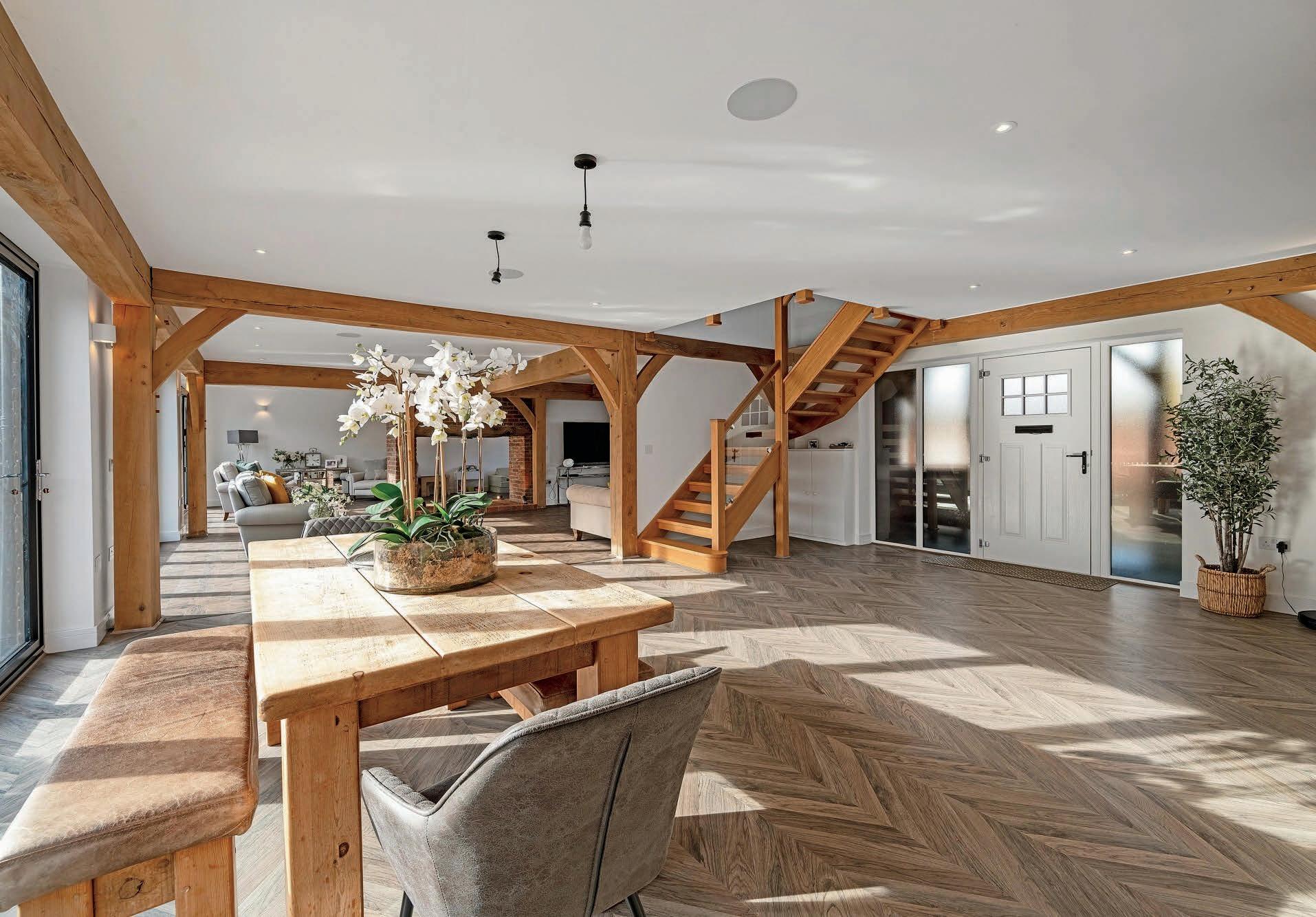
When we first came across this property, it was a bungalow on a corner plot, located in an outstanding area. We immediately saw the potential to transform it into a bespoke home, tailored to our needs and lifestyle. The design, with its spacious flow and carefully thought-out logistics, was crafted with family life in mind.
One of the standout features is the incredible use of oak throughout, enhanced by designer lighting that plays beautifully with the shadows, giving the space a unique warmth. The large, open-plan layout is perfect for accommodating family gatherings or hosting visitors, yet there are numerous areas where you can retreat for some peace and quiet. Each of the bedrooms has its own charm, but our children’s rooms are truly exceptional, offering creative and unique spaces that make them feel extra special.
The ground floor is divided into over six zones, despite being open plan, offering endless possibilities for customisation. Whether you need areas for work, relaxation, or play, the versatility of the layout means the home can adapt to whatever you require.
Situated in a charming village, the community here has been a significant part of our experience. There’s a local pub where we enjoy weekly visits, catching up with friendly faces and enjoying the food, which is always fresh with a variety of specials. The village also boasts a highly regarded Ofsted-rated “Outstanding” school, which was a big draw for us. The local playground, tennis courts, and football pitches are all well-maintained and provide a fantastic space for children and families to enjoy. Rugby town centre is within walking distance, as is the railway station, offering quick access to both Birmingham and London.
This home has been perfect for entertaining, with its large kitchen island, spacious orangery, and bi-fold doors that open the interior to the outdoors. Whether we’ve hosted intimate family dinners or larger social gatherings, the flow of the house has made it an ideal space for creating unforgettable moments. During one particularly memorable evening, we hosted a large gathering during the European football finals. Family and friends of all ages gathered across the house and garden, with each group able to enjoy their own space without feeling disconnected. It’s the kind of home where everyone feels comfortable, whether you’re a host or a guest.
We’ve always appreciated the sense of natural light throughout the day. The south-facing aspect, combined with floor-to-ceiling bi-fold doors and skylights in the orangery, allows sunlight to flood into the home. The north-eastern side, on the other hand, provides a cooling respite during the warmer parts of the day, ensuring a balanced and comfortable atmosphere.
Our outdoor space is another highlight, providing plenty of room for children to play and for us to entertain. Despite its size, it remains manageable week-to-week, and each part of the garden feels private and secluded.
Living on a corner plot, we enjoy the privacy of having just one direct neighbour—an older couple with whom we share a lovely history, as one of them was once our teacher. The entire village community is welcoming and supportive, embodying the kind of friendly, close-knit atmosphere that’s so often associated with village life.
This home has supported our daily routines effortlessly. As parents, the open-plan design has allowed us to keep an eye on our children while going about daily tasks. The house feels spacious yet intimate, and it’s been a joy to live in as our family has grown.
If we were to offer any advice to future owners, it would be this: whether you’re looking for open-plan family living or quiet, designated spaces to retreat to, this home offers it all. It’s adaptable, welcoming, and, above all, a truly wonderful place to create lasting memories.”*
* These comments are the personal views of the current owner and are included as an insight into life at the property. They have not been independently verified, should not be relied on without verification and do not necessarily reflect the views of the agent.
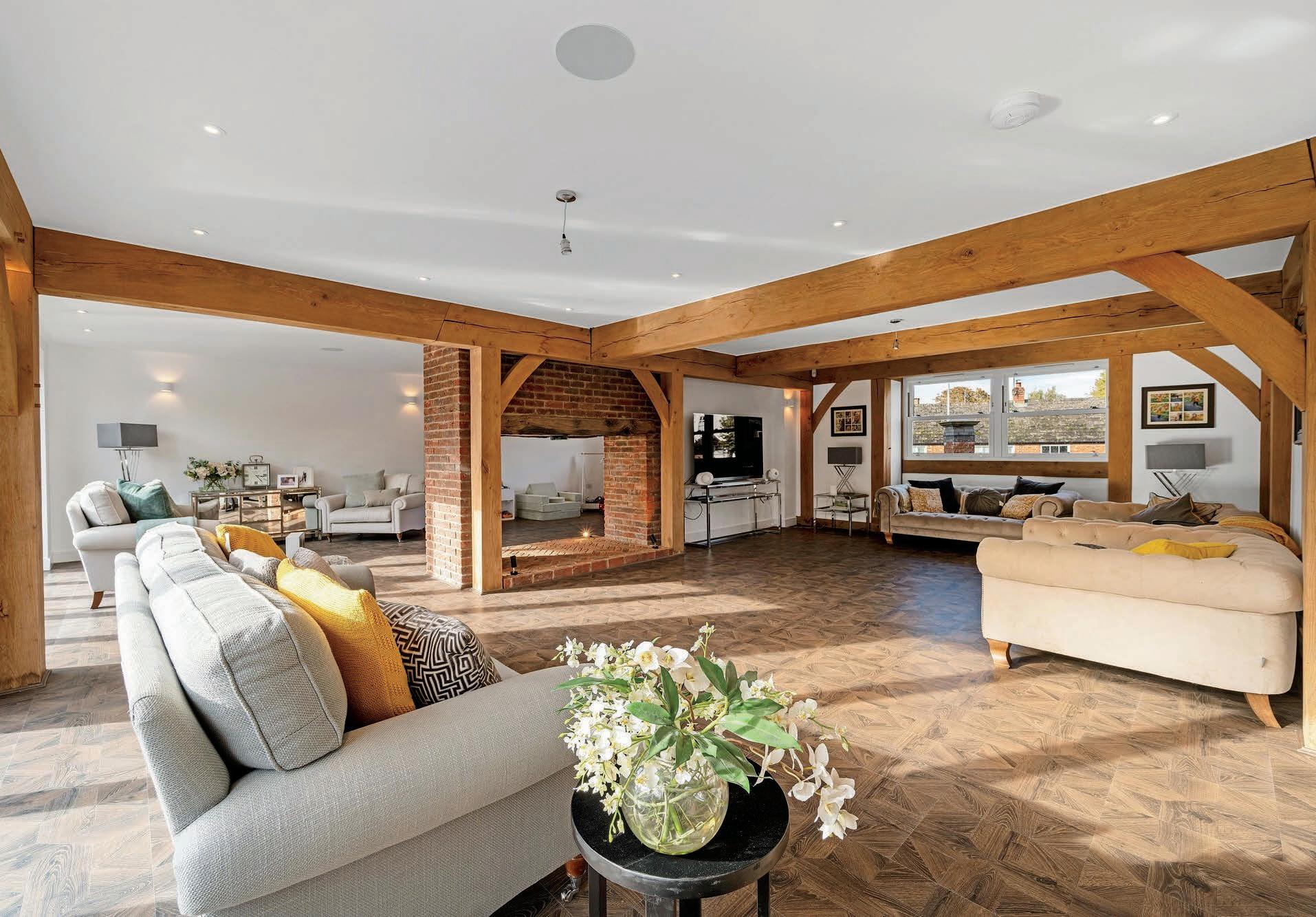



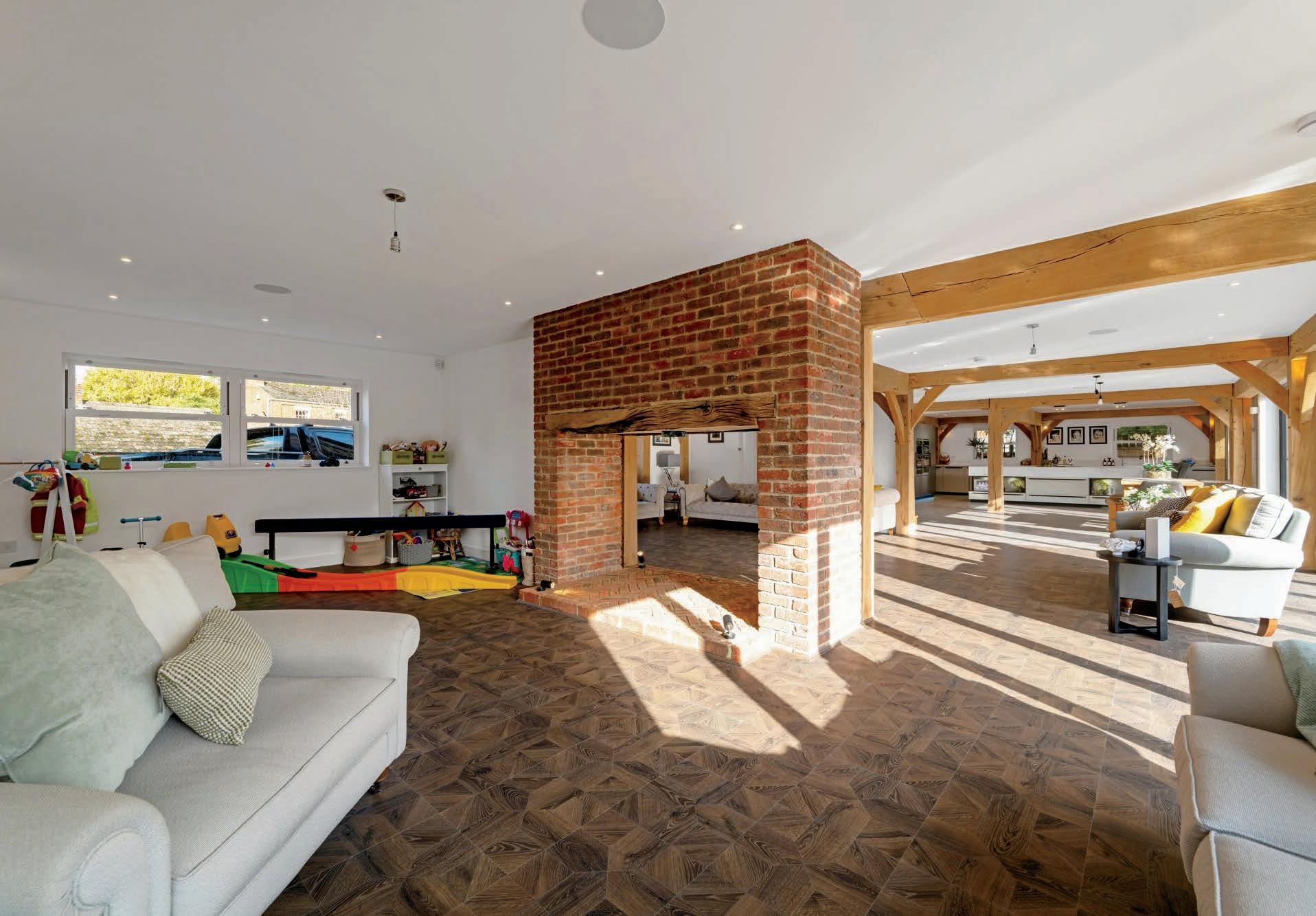



The beautifully crafted oak staircase leads to a spacious first-floor landing, providing access to five generously sized double bedrooms, each finished to the highest standard with automatic lighting.
The luxurious master bedroom features underfloor heating, USB sockets, and two sash windows that allow for plenty of natural light. The room also benefits from an adjoining dressing room and a contemporary en-suite bathroom.
A spacious second bedroom complete with underfloor heating, USB sockets, and sash windows to the rear. It also offers a private en-suite bathroom with sleek Porcelanosa fittings and practical recessed shelving.
Bedrooms three, four, and five are equally well-appointed, featuring underfloor heating, USB sockets, and large sash windows. Bedrooms three and four also benefit from en-suite bathrooms, while bedroom five is equipped with a TV point, making it a perfect guest or children’s room.
This home has been thoughtfully designed to provide modern luxury while maintaining a sense of timeless craftsmanship. The high-quality finishes and carefully considered layout make it an exceptional family residence.










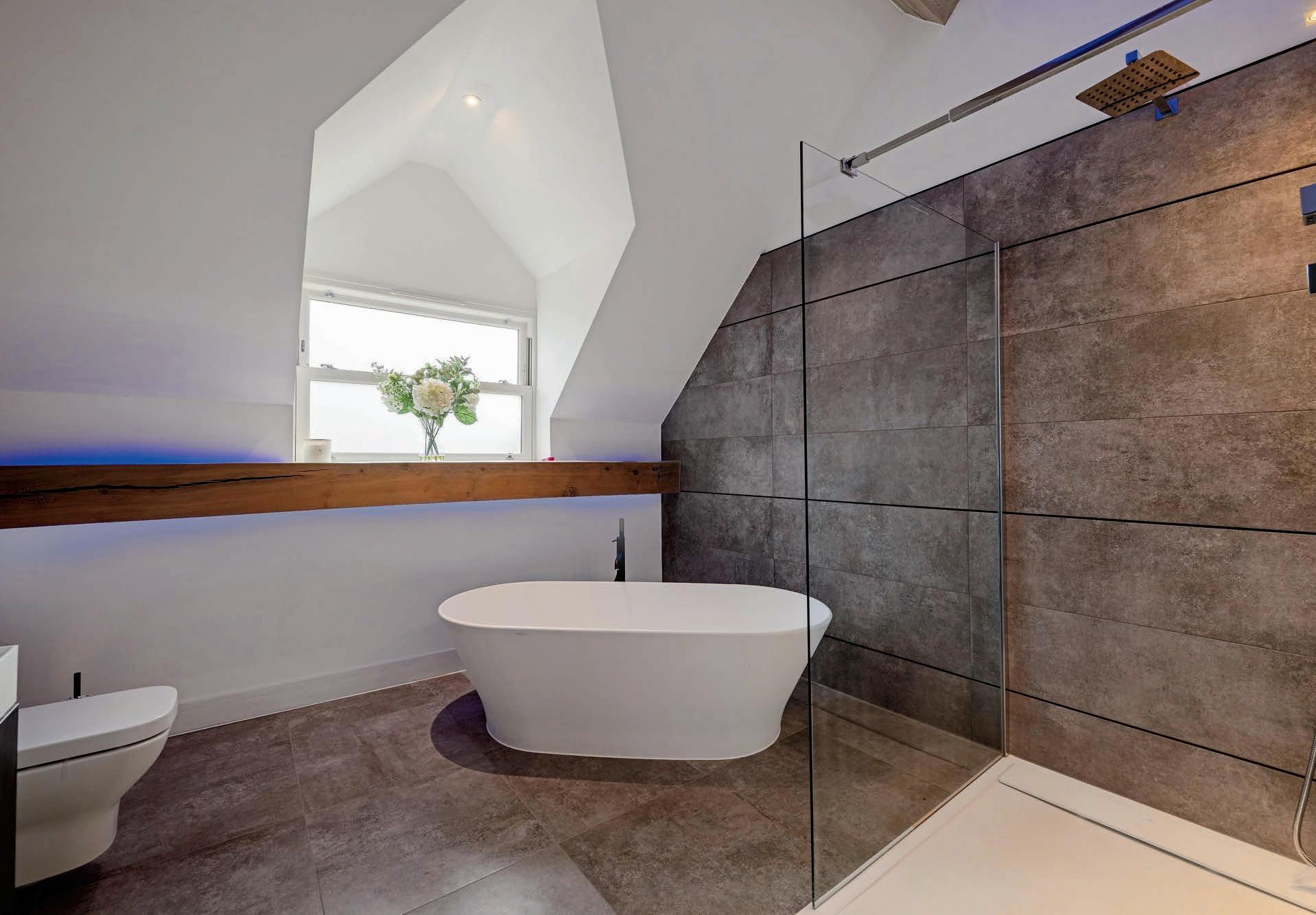




Clifton upon Dunsmore offers a quintessential village lifestyle with a vibrant and welcoming community at its heart. The charming parish church, traditional village pub, and well-stocked local shop create a delightful village atmosphere, while the outstanding Clifton Church of England Primary School, ranked number one in Warwickshire, adds to the appeal for families.
For those needing to commute, the village is superbly connected with high-speed rail links to London Euston (from 48 minutes) and Birmingham (from 20 minutes), making it an ideal location for those balancing city work with country living. Both East Midlands and Birmingham International Airports are within easy reach, offering exceptional travel convenience.
Clifton is ideally situated near a variety of excellent shopping and leisure destinations, including Rugby, Royal Leamington Spa, Solihull, Leicester, Northampton, and Milton Keynes. For families, the area offers a broad selection of state, grammar, and private schools, catering to all educational needs. Notable institutions include the renowned Rugby School, Lawrence Sheriff Grammar School, and the outstanding Ofsted-rated Clifton Primary School. Further prestigious schools, such as Warwick Prep and Public School, Princethorpe College, Oakham, Oundle, and Stowe, are all easily accessible.
Clifton upon Dunsmore provides an idyllic village setting, combined with excellent transport links and access to some of the region’s finest schools, making it an ideal place to call home.









Services, Utilities & Property InformationUtilities – Include Water Supply, Sewerage, Gas Central Heating, Electricity Supply
Mobile Phone Coverage – 4G and 5G mobile signal is available in the area we advise you to check with your provider.
Broadband Availability - Superfast Broadband Speed is available in the area, with predicted highest available download speed 32 Mbps and highest available upload speed 6 Mbps.
Tenure – Freehold
Directions – Postcode: CV23 0BH / what3words: //tape.thick.bland
Local Authority – Rugby Borough Council Council Tax Band - G
Viewing Arrangements
Strictly via the vendors sole agents Fine & Country on Tel Number : 0777 337 2667
Website For more information visit F&C Microsite Address
Opening HoursMonday to Friday 9.00 am - 5.30 pm Saturday 9.00 am - 4.30 pm Sunday By appointment only
Offers over £1,000,000

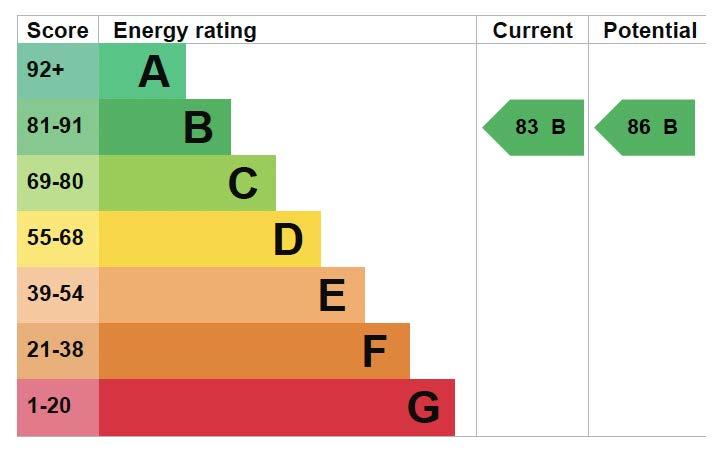


Agents notes: All measurements are approximate and quoted in metric with imperial equivalents and for general guidance only and whilst every attempt has been made to ensure accuracy, they must not be relied on. The fixtures, fittings and appliances referred to have not been tested and therefore no guarantee can be given and that they are in working order. Internal photographs are reproduced for general information and it must not be inferred that any item shown is included with the property. Whilst we carry out our due diligence on a property before it is launched to the market and we endeavour to provide accurate information, buyers are advised to conduct their own due diligence. Our information is presented to the best of our knowledge and should not solely be relied upon when making purchasing decisions. The responsibility for verifying aspects such as flood risk, easements, covenants and other property related details rests with the buyer. Printed 22.10.2024

Fine & Country is a global network of estate agencies specialising in the marketing, sale and rental of luxury residential property. With offices in over 300 locations, spanning Europe, Australia, Africa and Asia, we combine widespread exposure of the international marketplace with the local expertise and knowledge of carefully selected independent property professionals.
Fine & Country appreciates the most exclusive properties require a more compelling, sophisticated and intelligent presentation – leading to a common, yet uniquely exercised and successful strategy emphasising the lifestyle qualities of the property.
This unique approach to luxury homes marketing delivers high quality, intelligent and creative concepts for property promotion combined with the latest technology and marketing techniques.
We understand moving home is one of the most important decisions you make; your home is both a financial and emotional investment. With Fine & Country you benefit from the local knowledge, experience, expertise and contacts of a well trained, educated and courteous team of professionals, working to make the sale or purchase of your property as stress free as possible.

Fine & Country 07773 372667 rugby@fineandcountry.com
With nearly two decades of experience in the estate agent industry, I have cultivated expertise primarily within the Warwickshire, Leicestershire, and Northamptonshire regions. Recognizing the significance of bespoke marketing strategies and exceptional service standards, I am dedicated to maximizing the value of properties within Fine & Country’s portfolio. My profound understanding of the local market landscape is unparalleled, and I attribute my achievements to unwavering dedication and resolute commitment to facilitating my clients’ aspirations.
FINE & COUNTRY FOUNDATION
The production of these particulars has generated a £10 donation to the Fine & Country Foundation, charity no. 1160989, striving to relieve homelessness. Visit fineandcountry.com/uk/foundation
Fine & Country Rugby
5 Regent Street, Rugby, Warwickshire CV21 2PE 01788 820062 | rugby@fineandcountry.com