
The Dispensary
8 Castle Street | Warwick | CV34 4BP


The Dispensary
8 Castle Street | Warwick | CV34 4BP

This stunning historic five-bedroom Grade II Listed residential townhouse was originally “The Warwick Dispensary for the Sick and Poor” in 1826 and was run as a small hospital from 1871. The dispensary ceased operations in 1948 with the introduction of the National Health Service and was used for general practice until about 12 years ago, when the current owners took over and converted it into a private residence. With great care and respect for its historical significance, they have sympathetically renovated and transformed the property back to its former glory.
The townhouse retains many original period features, including elegant timber sash windows, open fireplaces, cast iron radiators, exquisite wooden panelling, and elm and oak floorboards and staircase. This property must be seen to fully appreciate its traditional and historic heritage.

Ground Floor
Enter the property through an original solid oak door with brass furnishings into the porch vestibule area, then proceed through the glass doors to the welcoming entrance hall. Here, black and white Fired Earth ceramic tiled flooring sets a stylish tone, complemented by the feature historical original elm and oak staircase. The hall opens into the sitting room, drawing room, cloakroom, boiler room, kitchen/breakfast room, and cellar. The cellar, thought to date back to medieval times, consists of an upper and lower cavern for storage and functions as a wine cellar. The kitchen/breakfast room boasts high ceilings, exposed timber beams, and original pine parquet flooring. A beautiful south-facing double-glazed timber window overlooks the garden, bathing the room in natural light. Equipped with a Stoves 5-ring gas cooker and electric oven, built-in Bosch dishwasher, Fired Earth double sink, and Bastide freestanding cabinets with an original oak dresser top, this space seamlessly flows into the rear hall. The rear hall features a double-glazed atrium, lantern, and doors leading to the garden and formal dining room. The dining room is adorned with an original marble and timber open fireplace and an original sash window overlooking the rear garden. The drawing room, once the doctor’s waiting room, exudes elegance with its fully panelled walls, original marble and timber open fireplace, and timber sash windows.



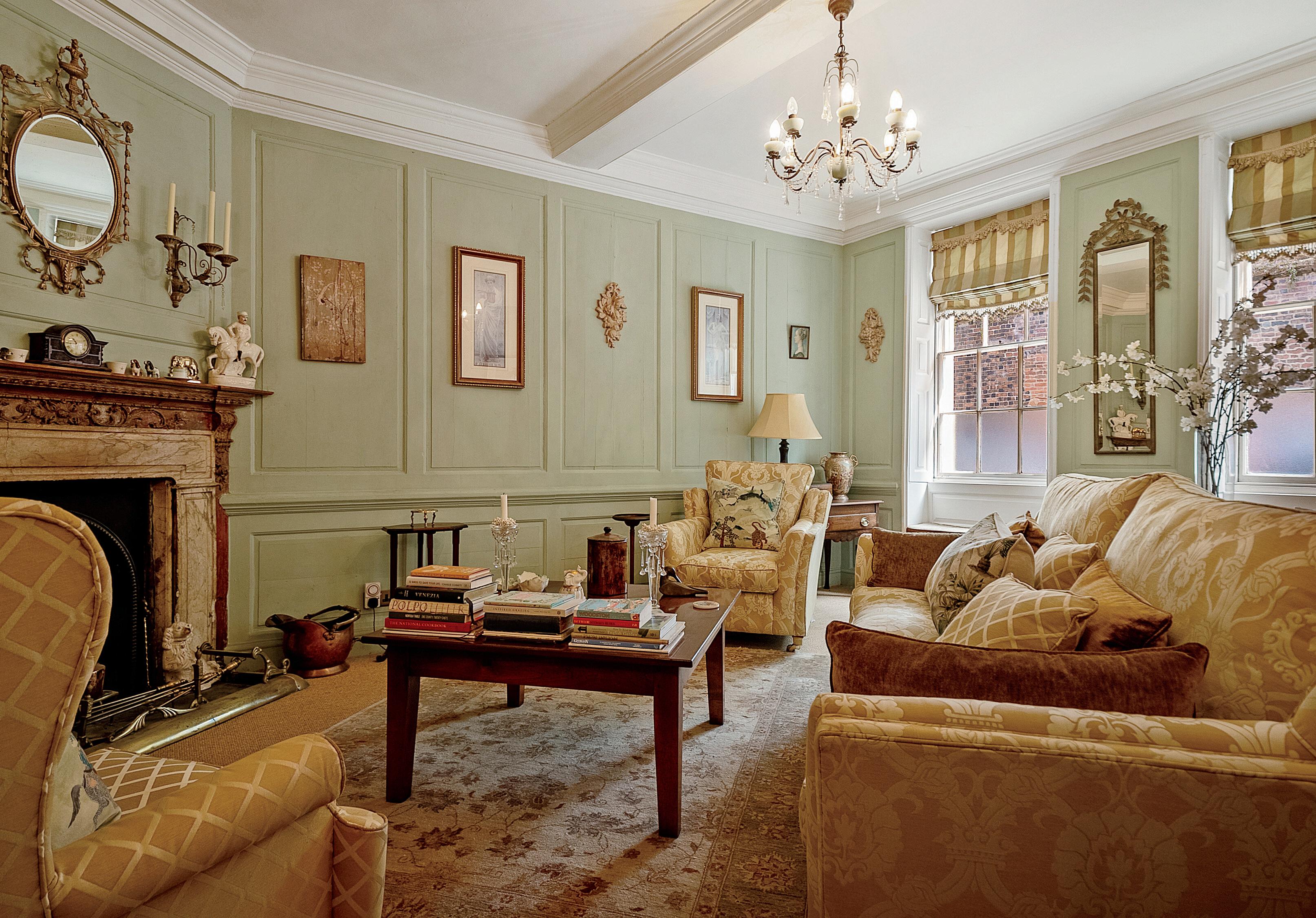




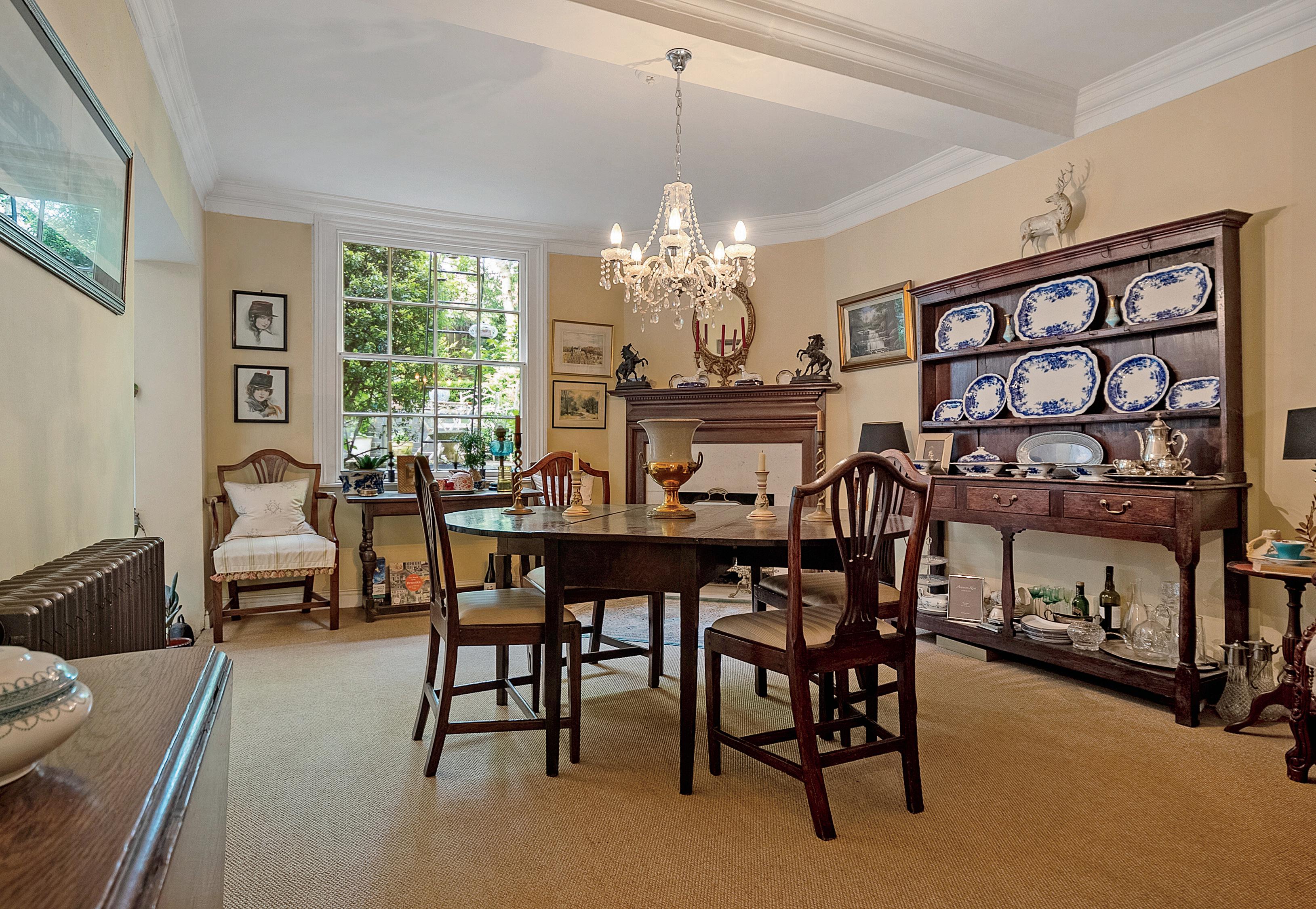
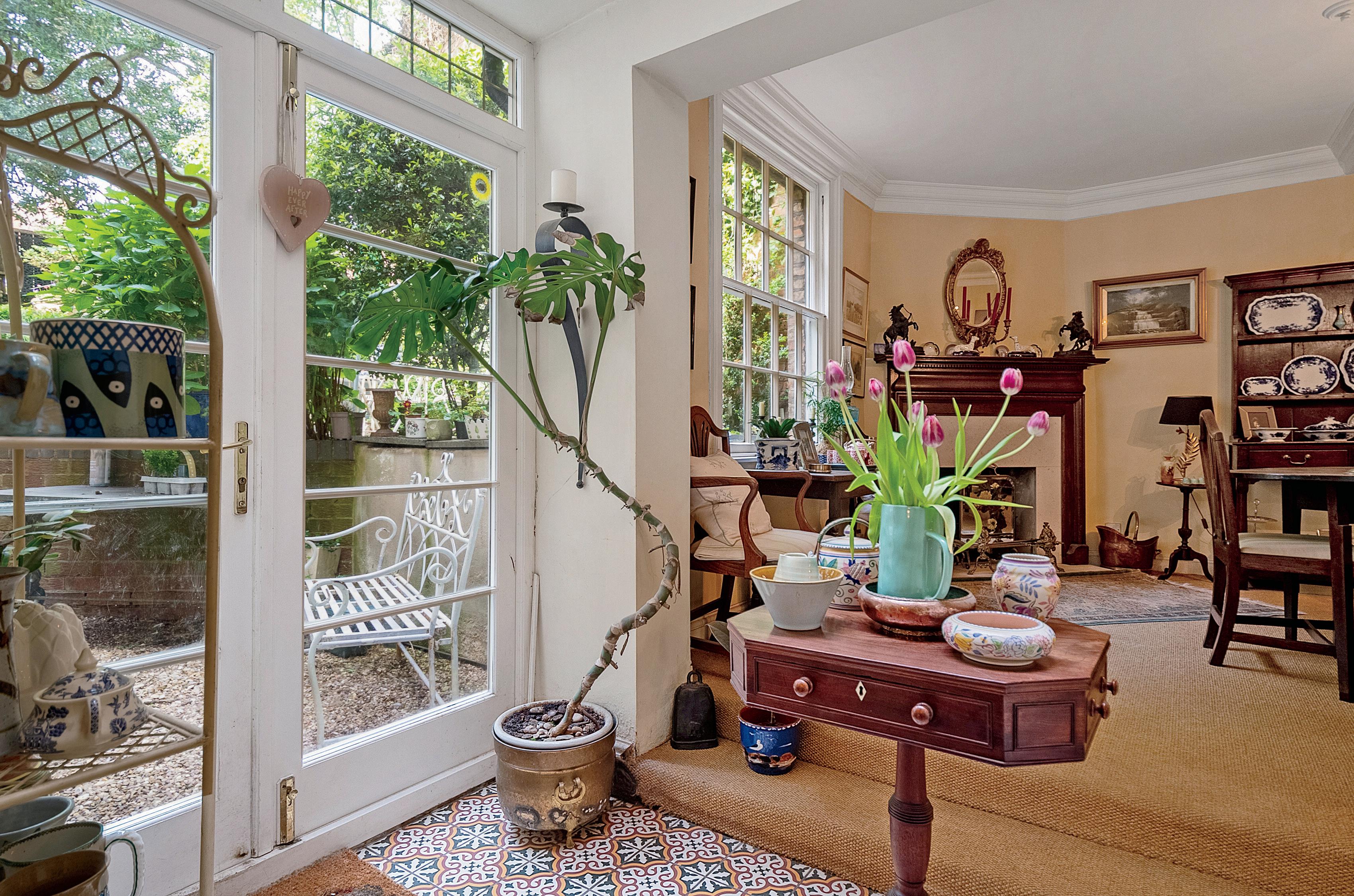



Ascending to the first floor, you’ll find the principal bedroom boasting high ceilings, original beams, and a feature fireplace. The spacious en suite bathroom features original elm floorboards, an impressive roll-top bath, separate shower, and a traditional combined radiator with towel rail. A separate dressing room/bedroom five is currently fitted with bespoke reclaimed oak door wardrobes. Bedroom 2 offers original dado height panelling, a stone surround fireplace, and views of Guys Tower (Warwick Castle). Additionally, there is a WC, shower bathroom, and landing area with exposed original timber flooring leading to an upstairs secondary kitchen/living room. This versatile space is fitted with built-in cupboards, oak and granite worktops, a Siemens dishwasher, sink, and a 5-ring Rangemaster oven. A glazed door leads to the outdoor staircase providing access to the garden.
The second floor accommodates two spacious bedrooms, one of which offers access through double-glazed timber French doors to an outdoor staircase leading down to the garden and balcony area. A generous bathroom with a roll-top bath serves both bedrooms, featuring original beams, leaded windows, and decorative timber panelling.

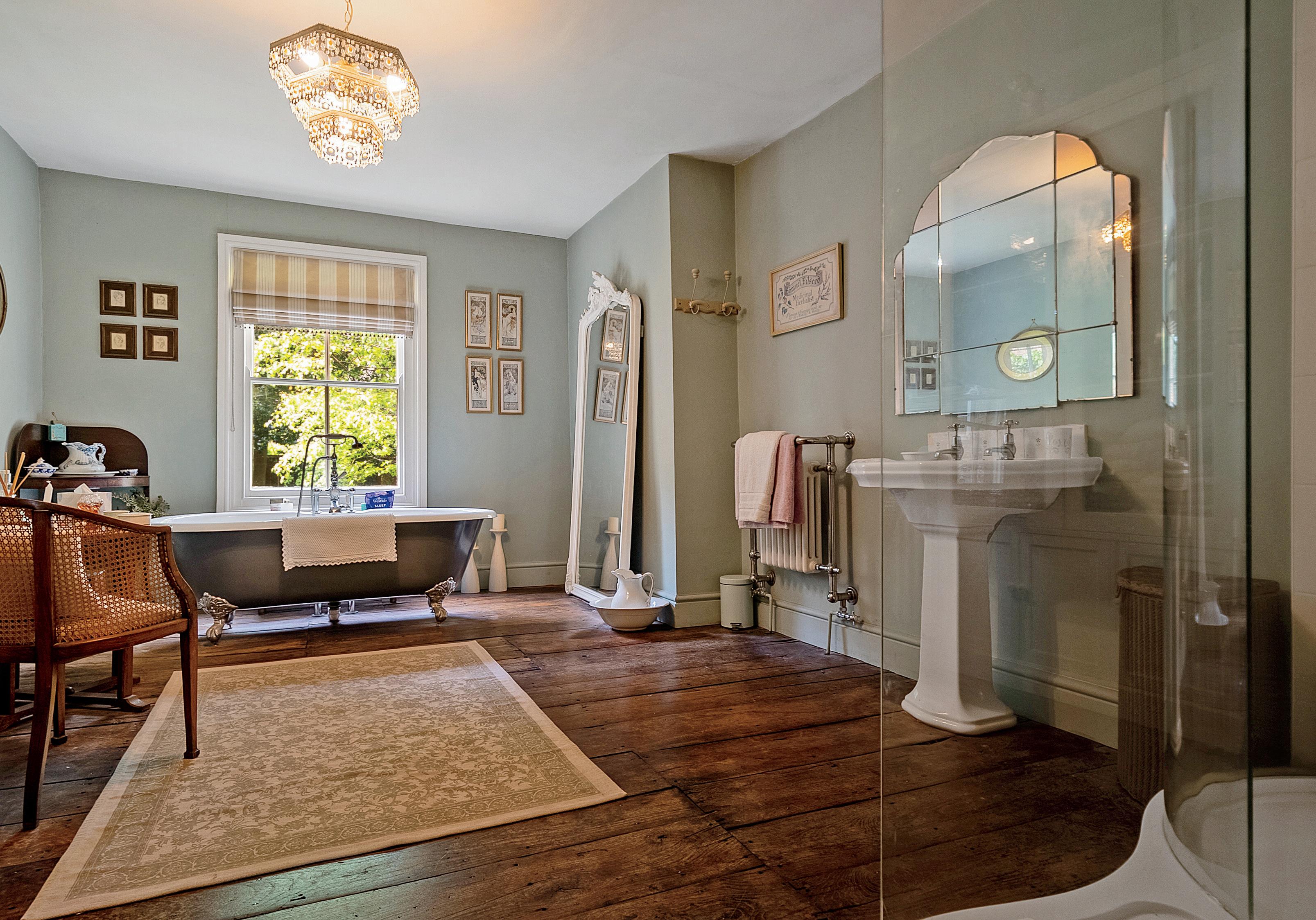

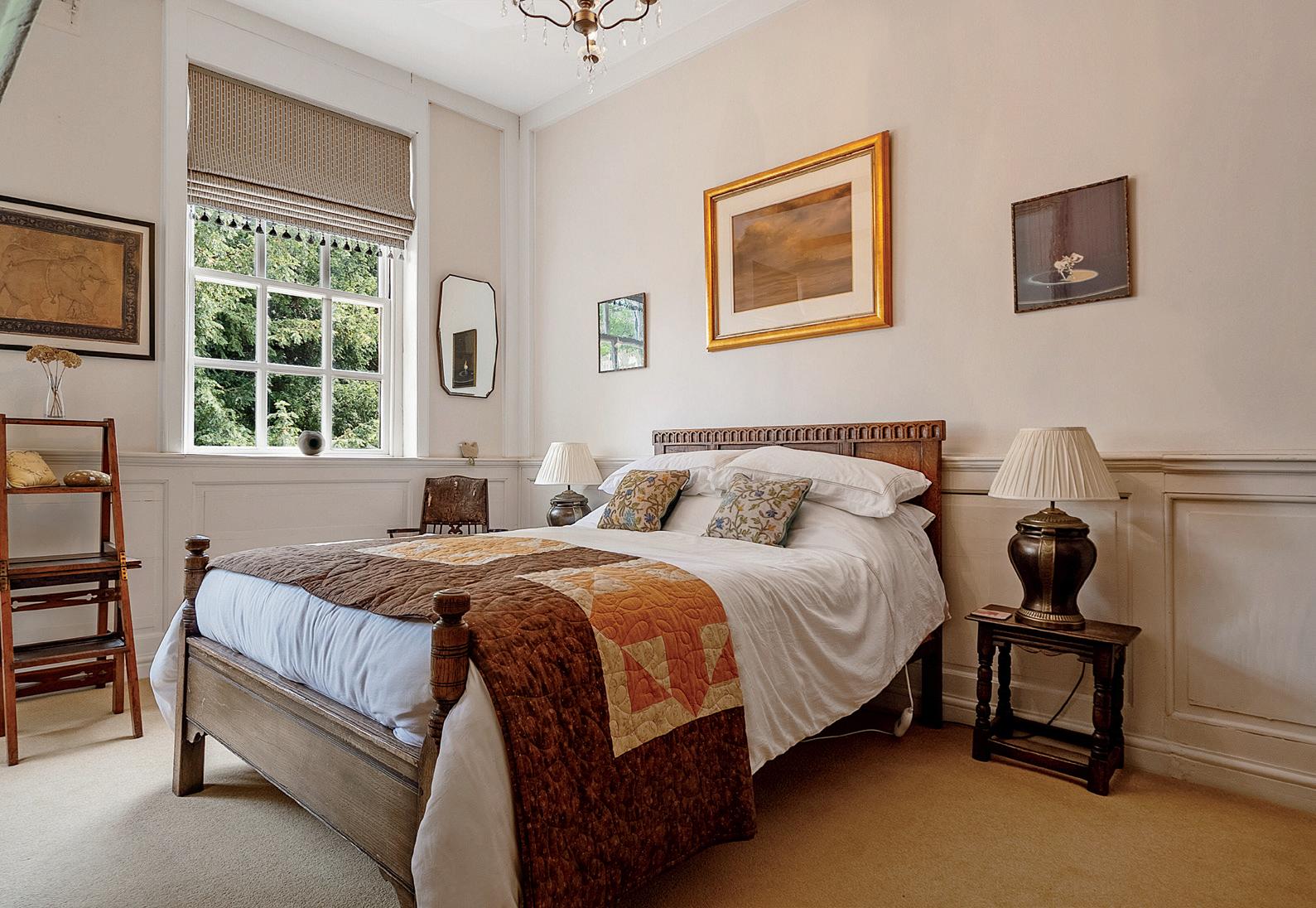



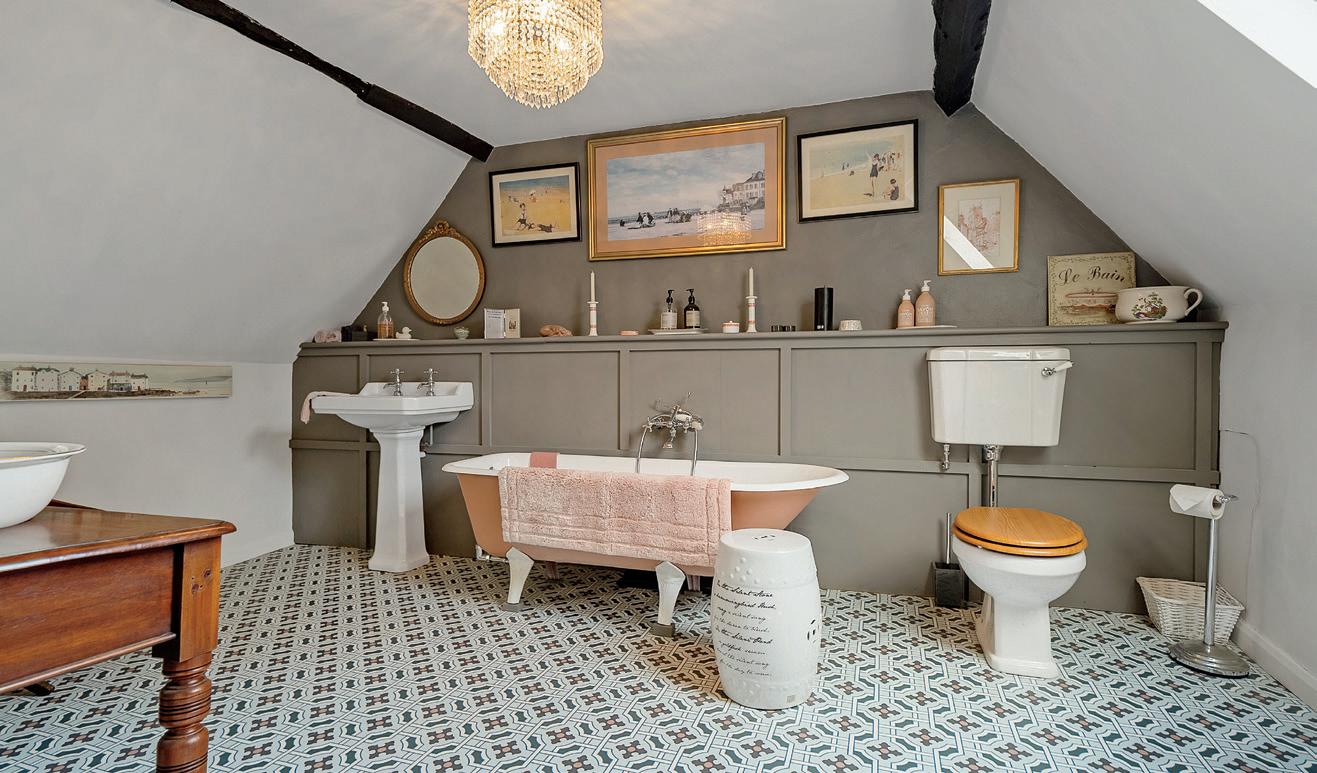



The west-facing garden has been divided and landscaped into various terraced seating areas, enclosed by a brick wall and softened by gravel pathways. Mature trees such as Holly, Yew, and Silver Birch add privacy and interest to the garden. From the top balcony area off bedroom three, guests can enjoy views across to Warwick Castle, making it the perfect spot for a cup of tea or a glass of wine!


Warwick is a charming and vibrant town within Warwickshire that dates to as early as the 6th Century and is nestled between the equally historic towns of Stratford-upon-Avon (9 miles) and Leamington Spa (2.5 miles).
The Dispensary enjoys direct access to Warwick’s variety of amenities in the town with the vast range of supermarkets, boutiques, hairdressers, post office, restaurants, cafes to name but a few.
Communication links are excellent with access to the M40 (J15) giving access to the north for Birmingham and the south for Oxford/London, or the A46 to Stratford-upon Avon and Coventry.
Mainline train services from Warwick Station to London Marylebone (from 69 minutes) and Birmingham (from 30 minutes).
Preparatory schools in the area include Warwick Preparatory School, The Croft (Stratford upon Avon), Arnold Lodge (Leamington Spa), Secondary schools include Warwick (boys) and Kings High (girls), Kingsley (girls), Princethorpe (co-ed).









Property Information
Services: Mains water, electricity, gas, and drainage are understood to be connected to the property. The property has gas fired central heating.
Mobile Phone Coverage: 4G and 5G mobile signal is available in the area - we advise you to check with your provider.
Broadband Availability: FTTC Gfast broadband speed is available in the area, with predicted highest available download speed of 304 Mbps and highest available upload speed 48 Mbps – we advise you to check with your provider.
Local Authority
Warwick District Council
Tenure
Freehold
EPC
Exempt, Grade II Listed
Council Tax Band G
Directions Postcode: CV34 4BP / what3words: www.what3words.com///such.twins.plates
Viewing Arrangements
Strictly via the vendors sole agents Fine & Country on 01926 455950.
Website
For more information visit www.fineandcountry.com/uk/Leamington-Spa
Opening Hours:
Monday to Friday 9.00 am–5.30 pm.
Saturday 9.00 am–4.30 pm.
Sunday By appointment only

Registered
Registered



Agents notes: All measurements are approximate and for general guidance only and whilst every attempt has been made to ensure accuracy, they must not be relied on. The fixtures, fittings and appliances referred to have not been tested and therefore no guarantee can be given that they are in working order. Internal photographs are reproduced for general information and it must not be inferred that any item shown is included with the property. Whilst we carry out our due diligence on a property before it is launched on the market and we endeavour to provide accurate information, buyers are advised to conduct their own due diligence. Our information is presented to the best of our knowledge and should not solely be relied upon when making purchasing decisions. The responsibility for verifying aspects such as flood risk, easements, covenants and other property related details rests with the buyer. For a free valuation, contact the numbers listed on the brochure. Printed 10.06.2024

Fine & Country is a global network of estate agencies specialising in the marketing, sale and rental of luxury residential property. With offices in over 300 locations, spanning Europe, Australia, Africa and Asia, we combine widespread exposure of the international marketplace with the local expertise and knowledge of carefully selected independent property professionals.
Fine & Country appreciates the most exclusive properties require a more compelling, sophisticated and intelligent presentation – leading to a com mon, yet uniquely exercised and successful strategy emphasising the lifestyle qualities of the property.
This unique approach to luxury homes marketing delivers high quality, intelligent and creative concepts for property promotion combined with the latest technology and marketing techniques.
We understand moving home is one of the most important decisions you make; your home is both a financial and emotional investment. With Fine & Country you benefit from the local knowledge, experience, expertise and contacts of a well trained, educated and courteous team of professionals, working to make the sale or purchase of your property as stress free as possible.

Fine & Country Leamington Spa 01926 455950 | 07979 593193 sarah.garland@fineandcountry.com
Sarah has previously owned a very well-known and successful independent bespoke estate agency business covering the Warwickshire area. She is a well known and respected local estate agent with a passion for property and delivering exceptional service with her knowledge, experience, and skill. She is dedicated, enthusiastic and hardworking and believes in achieving the best possible price and results for her clients and prides herself in going the extra mile to deliver the best customer service and helping people to achieve their moving objectives. As a result of this you may start as a client but end up as a friend! She has decided to join Fine and Country for the greater support, marketing, and exposure of the international global network to help source buyers for her sellers and is already seeing the benefits of this partnership. Sarah has grown up in Leamington Spa and lived in Florida for several years to return to Leamington Spa and lives with her partner and son and two cats in a village just outside Warwick. In her spare time, she enjoys travelling, skiing and scuba diving and supports the Fine & Country Foundation, helping the homeless and less fortunate.
The production of these particulars has generated a £10 donation to the Fine & Country Foundation, charity no. 1160989, striving to relieve homelessness. Visit fineandcountry.com/uk/foundation

