

Located in the heart of the Crown Estate in Oxshott, one of Surrey’s most desirable private estates.




Located in the heart of the Crown Estate in Oxshott, one of Surrey’s most desirable private estates.


Avondale is a unique and elegant property that has exceptionally high ceilings and luxury features and has been finished to a high standard.
Arranged over two floors, the property has been designed to offer an abundance of natural light and spacious accommodation, lending itself to both entertaining and family living.
Nestled on a private plot behind electric gates and an array of beautiful trees and shrubs, there is plenty of privacy and seclusion. The large driveway allows for ample vehicle parking and there is also a triple garage.
GATED HOME
11,419 SQUARE FEET
SIX BEDROOMS
EIGHT BATHROOMS
STAFF ACCOMMODATION WITH SEPARATE ACCESS
SWIMMING POOL
CINEMA / GAMES ROOM
QUIET LOCATION ON CUL-DE-SAC


A luxurious indoor swimming pool area featuring a serene and modern design. The pool is surrounded by large, floor-to-ceiling windows that allow ample natural light to flood the space, offering stunning views of the landscaped garden outside. The neutral-toned walls and light-colored flooring create a calm and elegant atmosphere. Adjacent to the pool, there is a circular Jacuzzi and steam room adding to the spa-like ambiance.

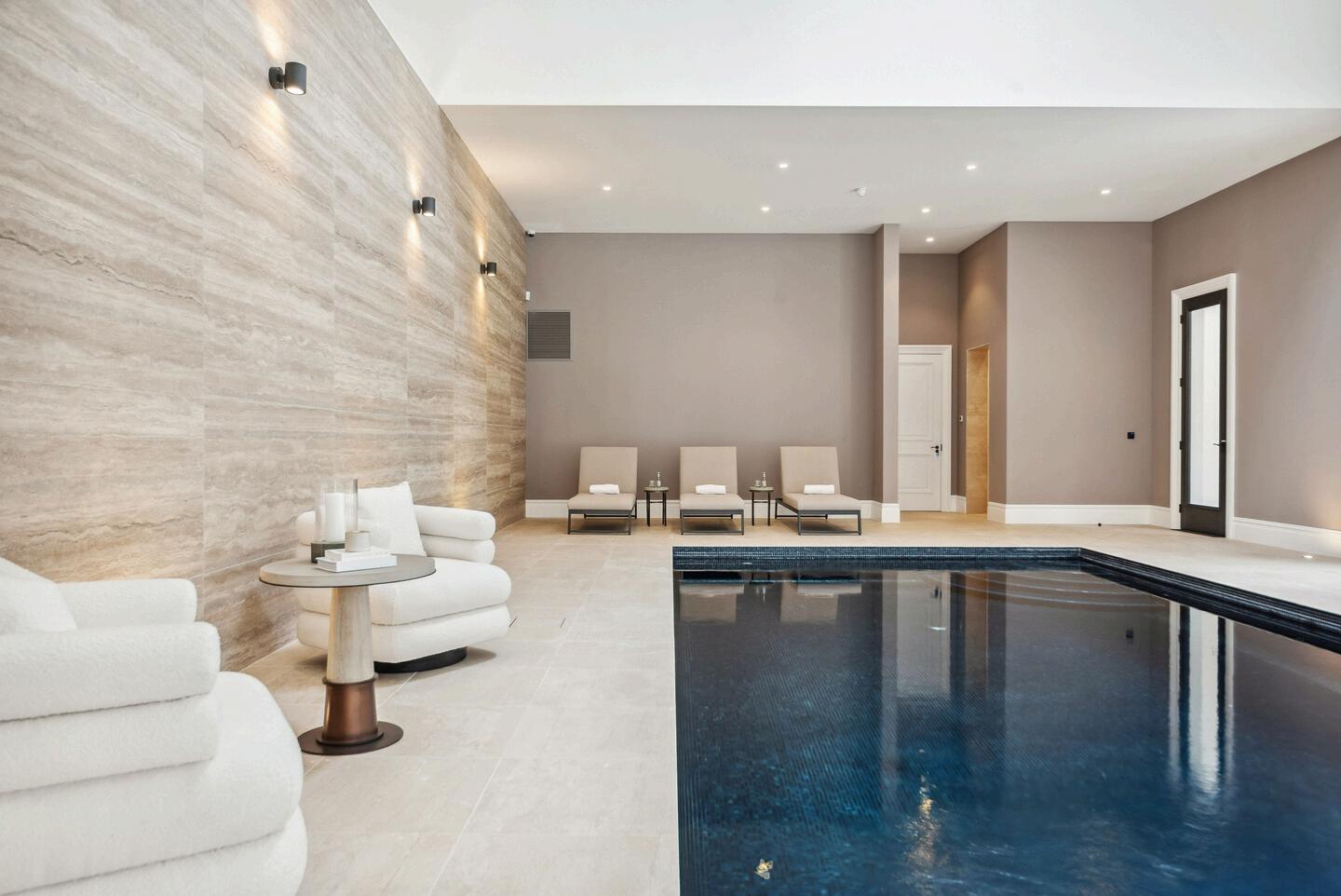



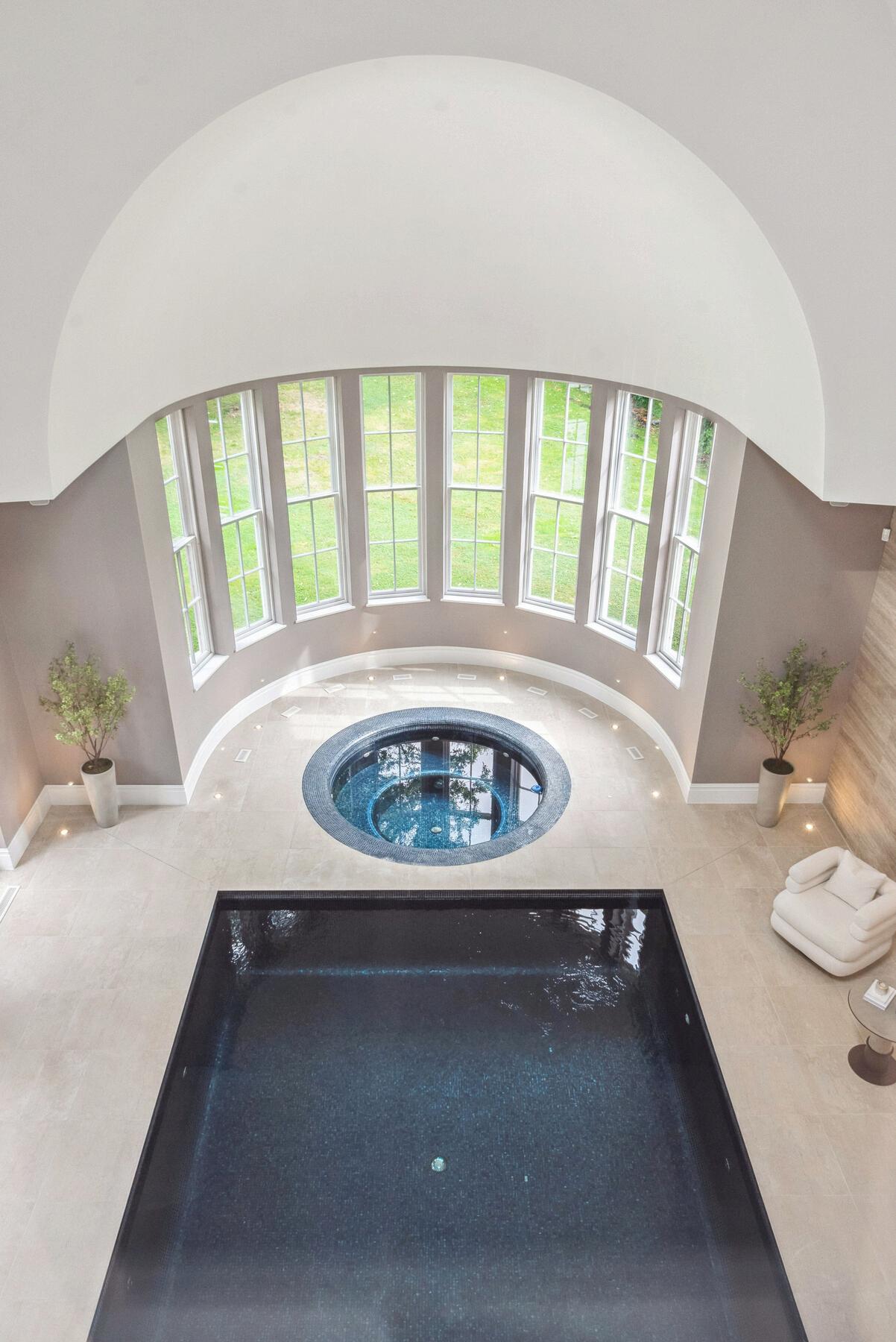


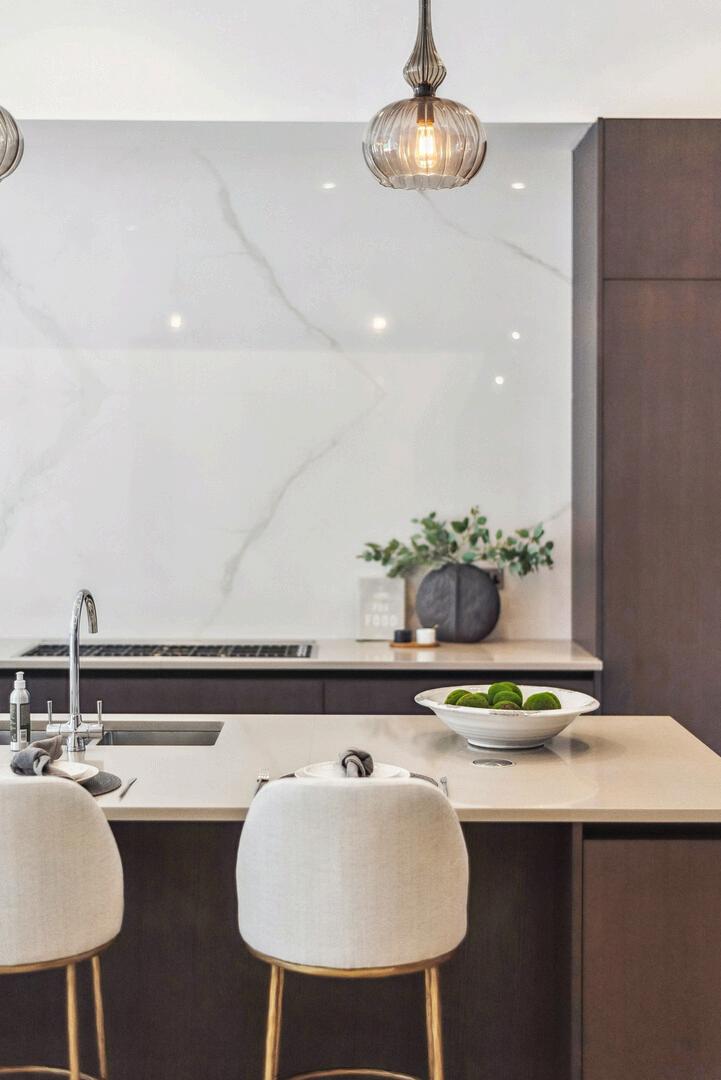
A beautifully designed modern kitchen that exudes elegance and functionality. The space features a large central island with a smooth, glossy countertop, surrounded by comfortable upholstered bar stools with gold accents. The kitchen's design is anchored by a stunning backsplash with a sleek, marble-like finish, complementing the dark wood cabinetry. Three pendant lights with glass shades hang above the island, adding a touch of sophistication and ambient lighting,. large windows that flood the room with natural light. The windows offer a picturesque view of the greenery outside, while the light colour palette of the walls and floor tiles enhances the airy, open feel of the space.
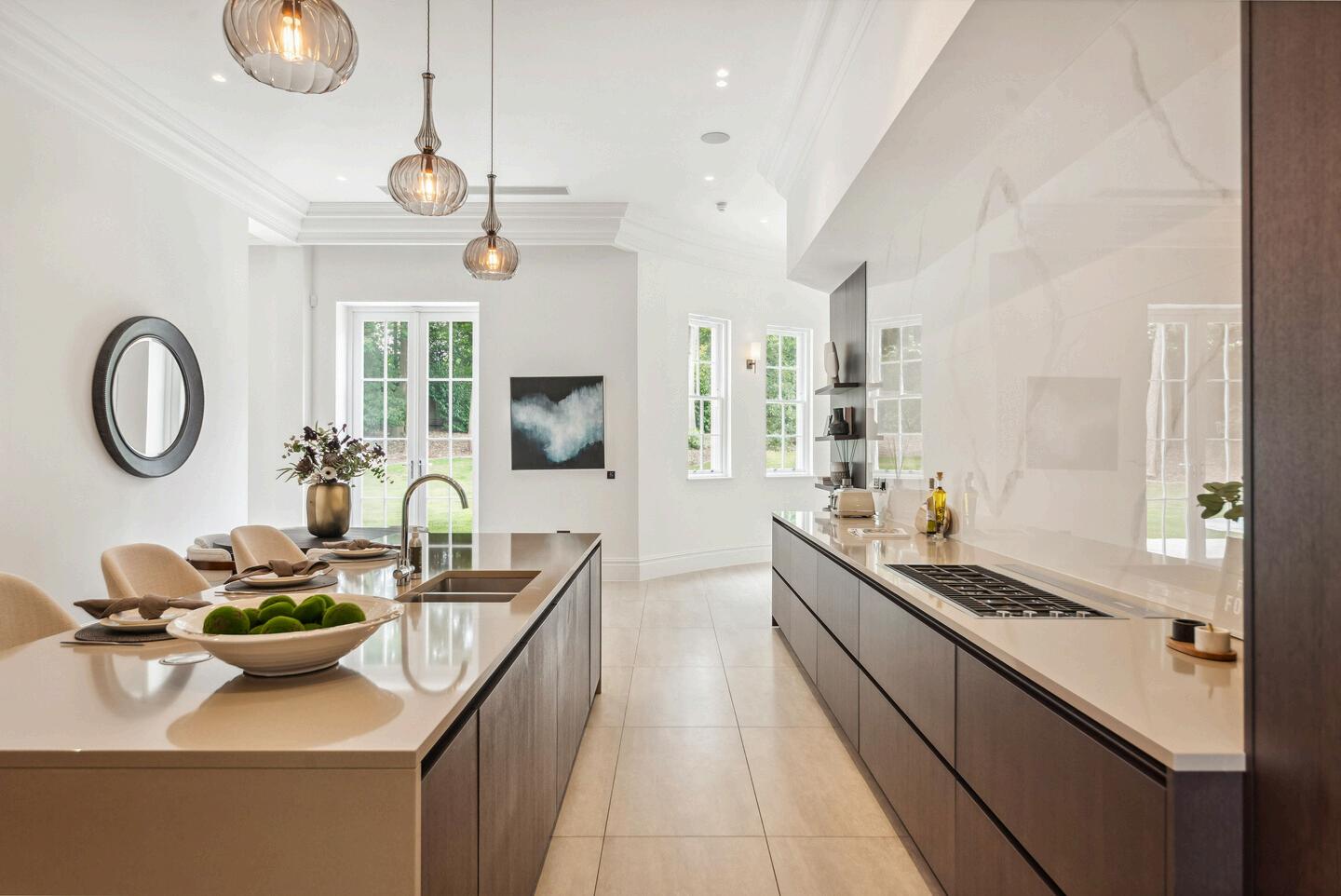




The property is designed to maximize natural light and provide spacious living areas, making it ideal for both entertaining and family life. The ground floor boasts impressive features, including a stunning cinema room / games room, a study, a formal dining room, and a large drawing room.

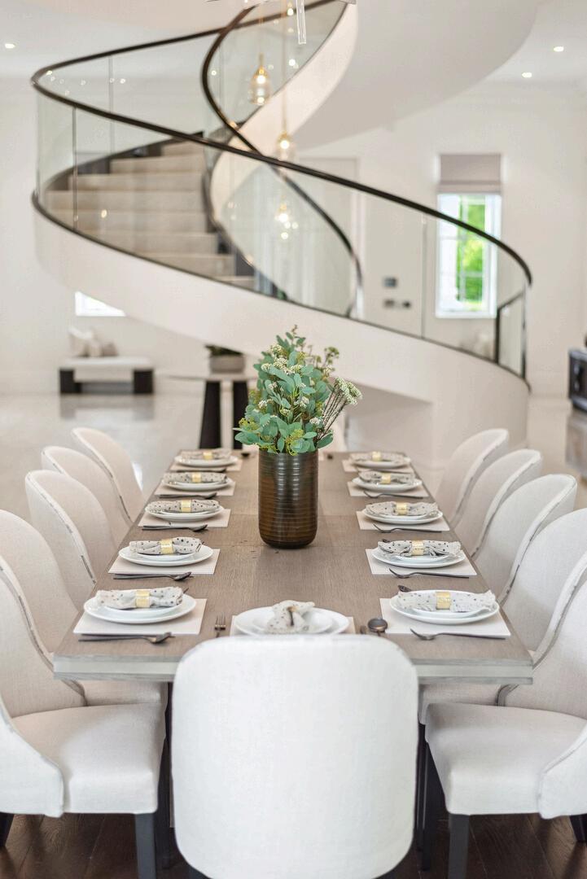

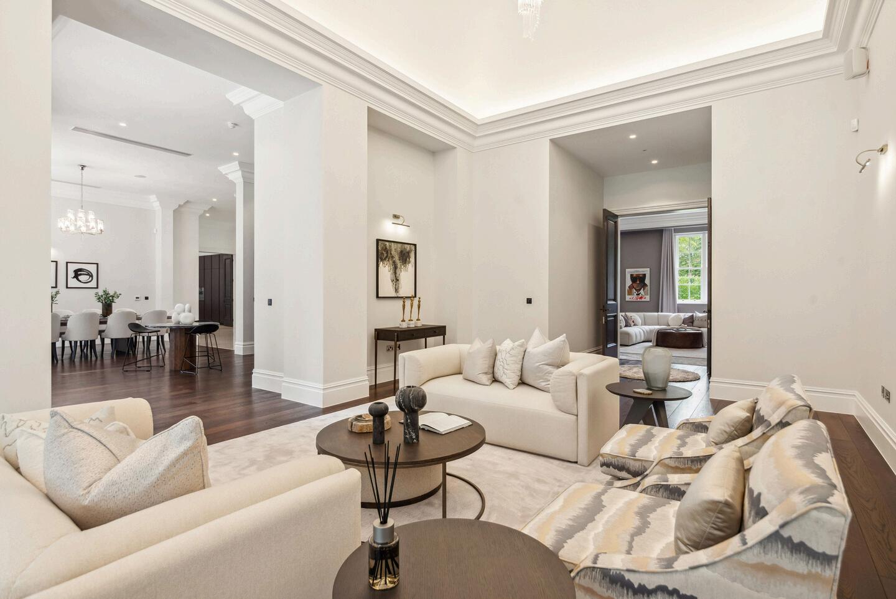




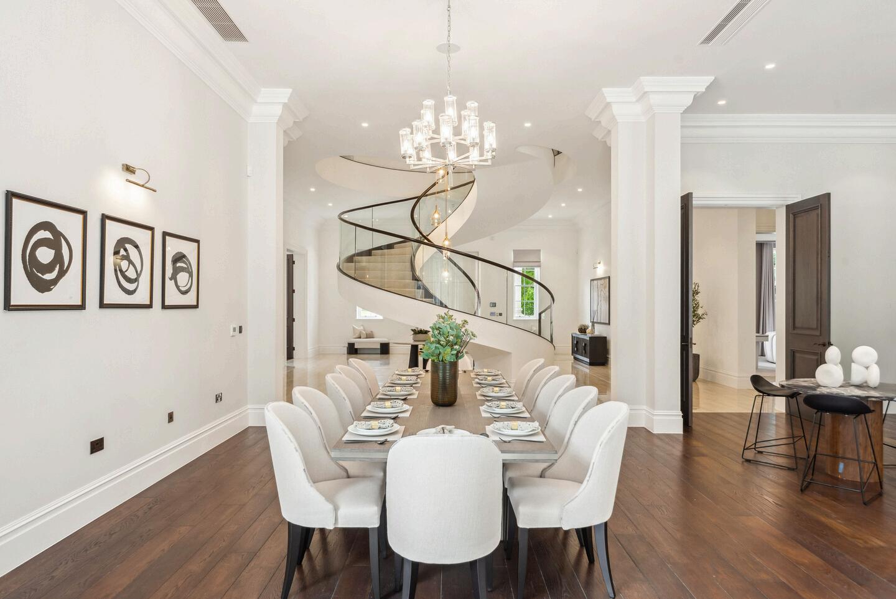
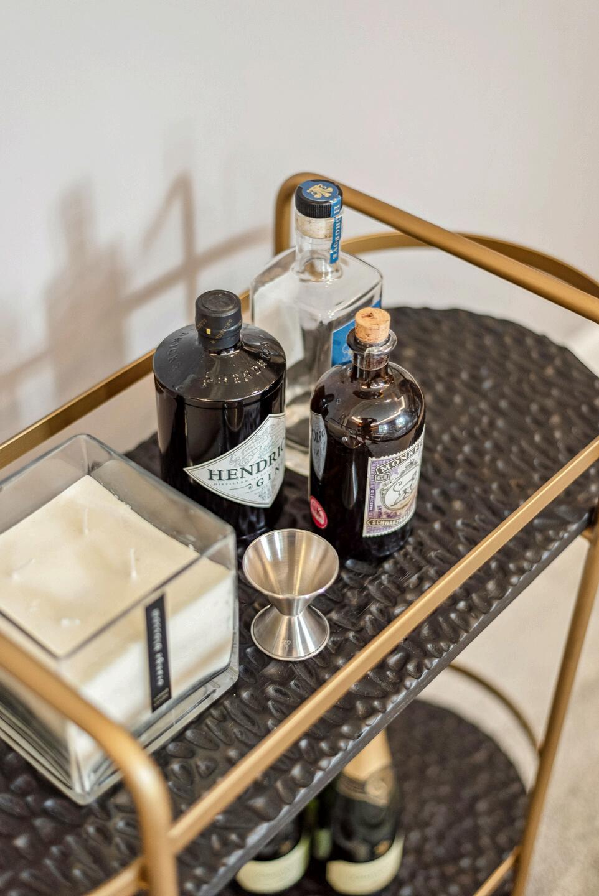
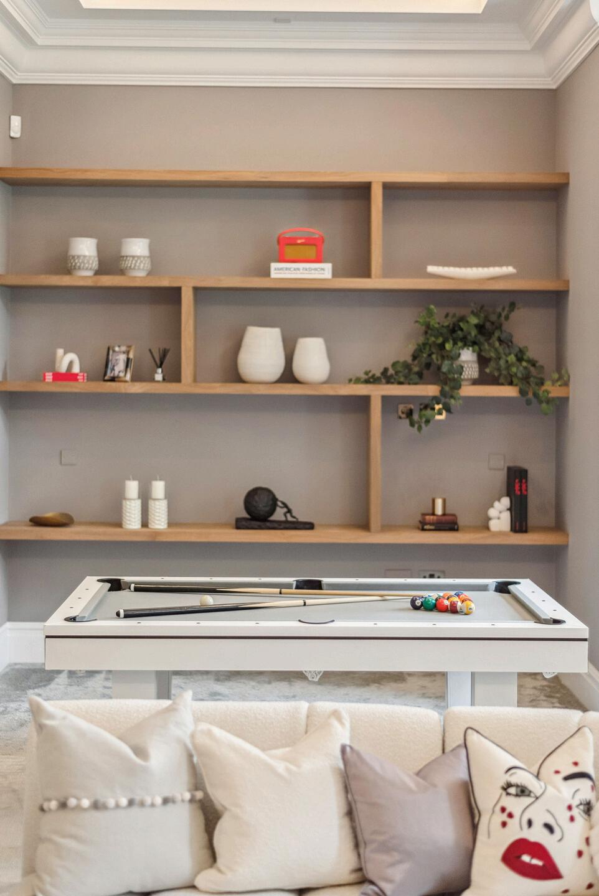





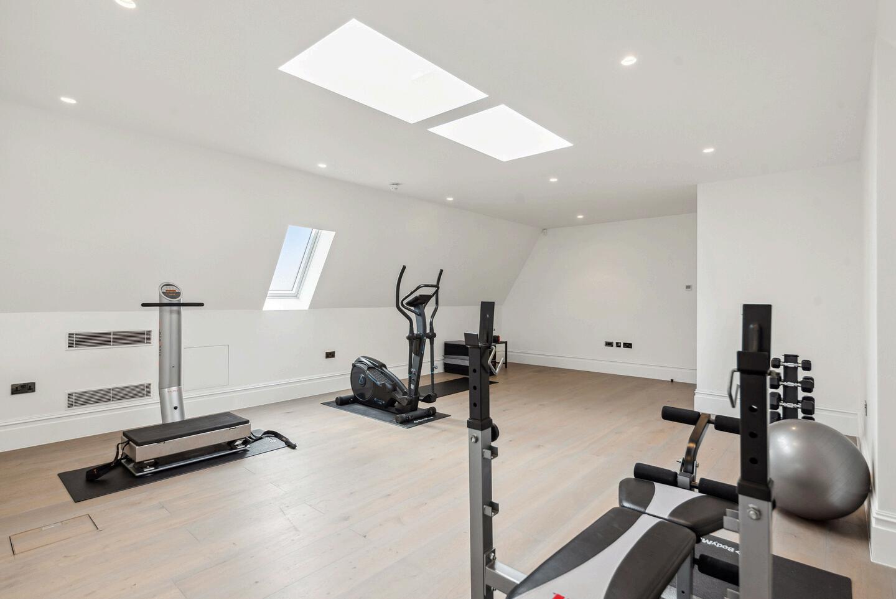

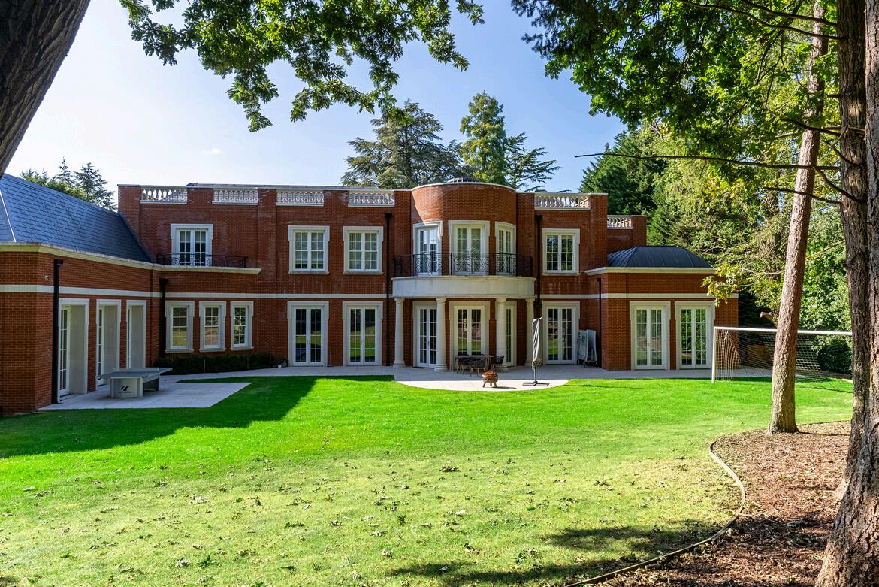
The expansive garden is bordered by mature trees, providing both privacy and a peaceful, natural atmosphere, not over looked. The wellmanicured lawn stretches to a large patio area beside the house, perfect for outdoor entertaining and relaxation. The home's design seamlessly combines traditional and modern elements, offering a timeless and refined aesthetic. The lush greenery, with trees and shrubs, enhances the picturesque setting and adds to the property's overall grandeur.


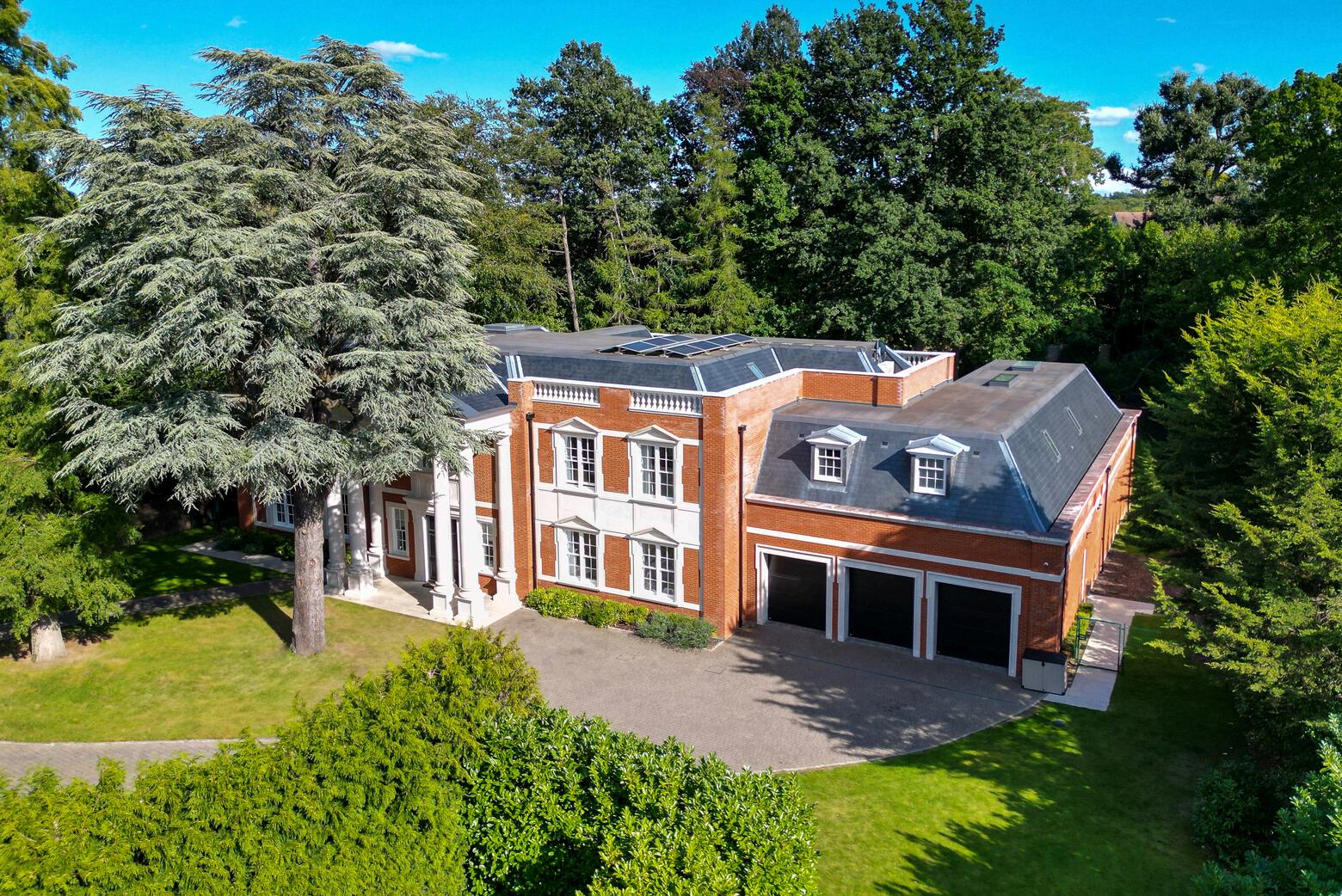

Heading up the grand staircase to the first floor, the luxuriousness continues with an imposing master bedroom fitted with two en-suite bathrooms and opulent dressing rooms positioned either side of the main bedroom area. A further four bedrooms, all with en-suite bathrooms, and staff accommodation complete the upstairs.
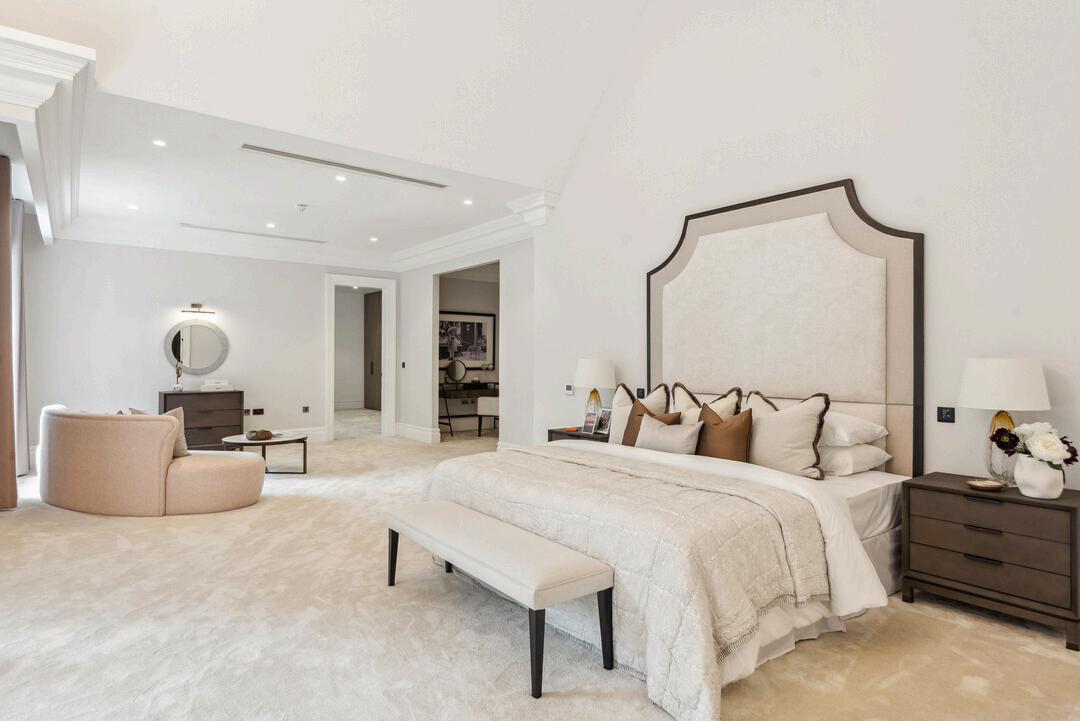





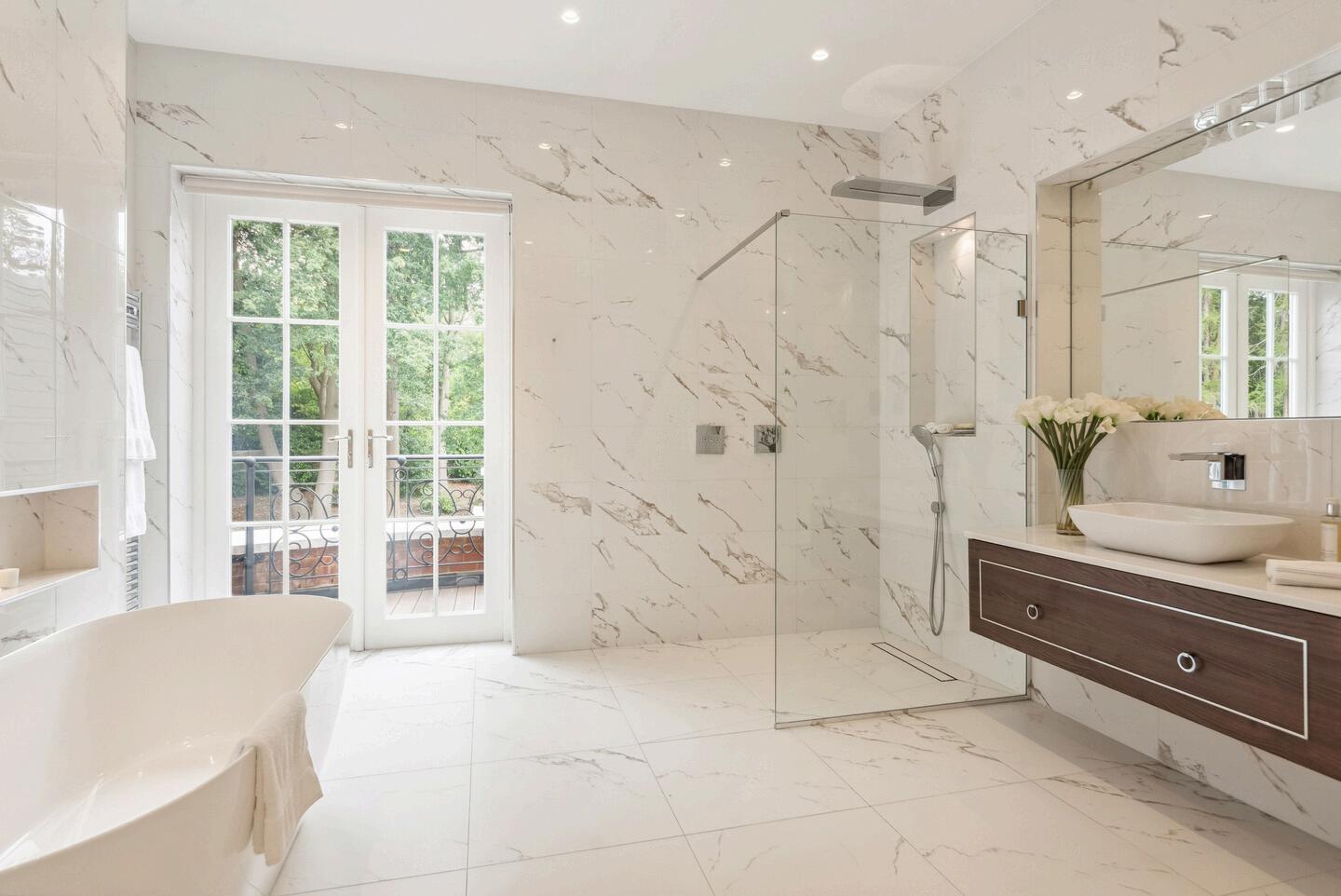




DIRECTOR
CONTACT INFORMATION
E: SEAN BARRETT@FINEANDCOUNTRY COM
T: 0203 940 5138
SENIOR PARTNER
CONTACT INFORMATION
E: HOWARD.LOWE@FINEANDCOUNTRY.COM
T: 0203 940 5138