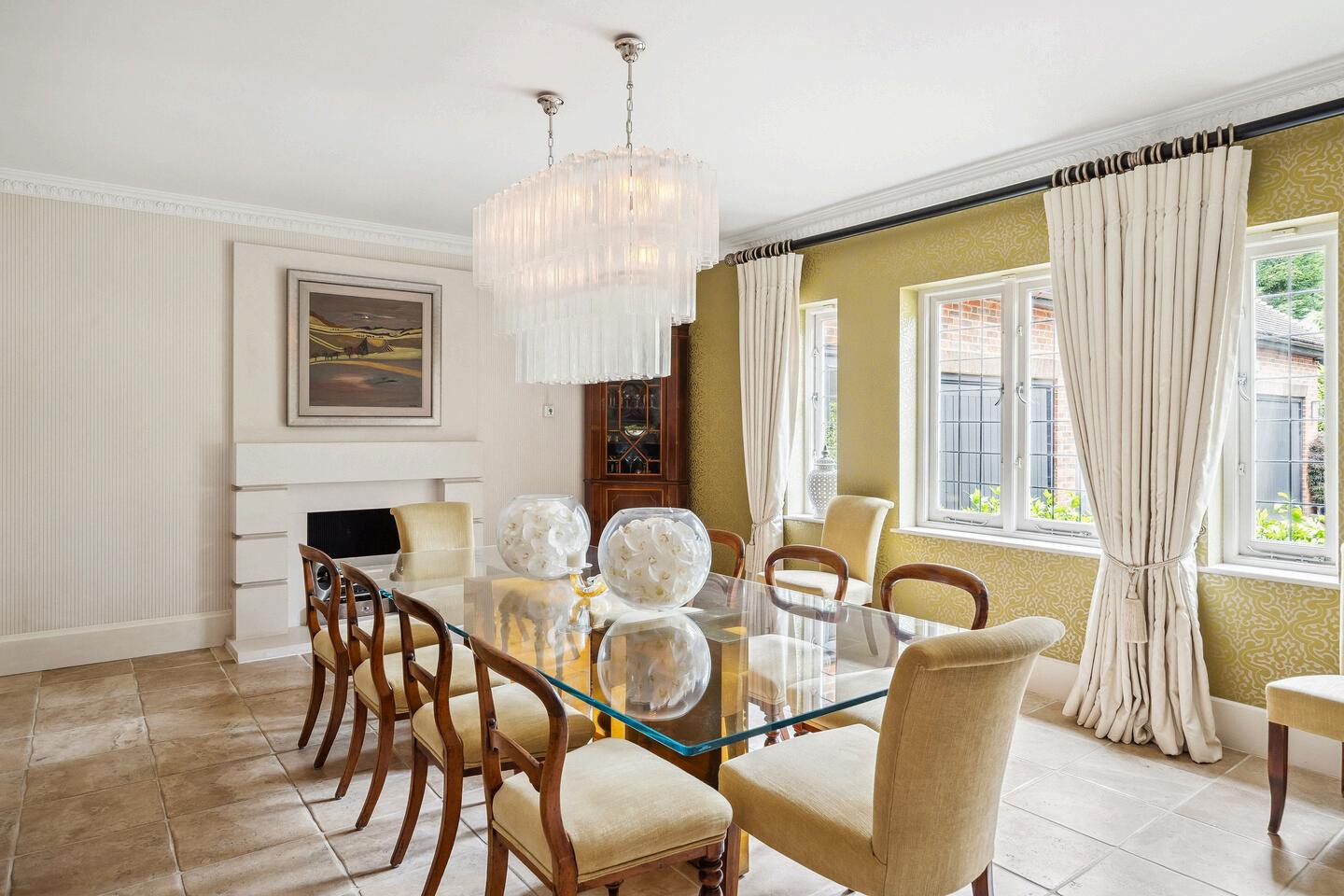

Pine Hill is a wonderful seven bedroom detached residence set on the world renowned, St George's Hill.




Pine Hill is a wonderful seven bedroom detached residence set on the world renowned, St George's Hill.


Pine Hill is a magnificent seven bedroom detached residence that radiates warmth and charm, coupled with impeccable presentation throughout. Located in the prestigious St George’s Hill Estate, the home spans over 10,000 sq ft across three floors, offering an ideal layout for spacious and luxurious living.
DETACHED
10,170 SQUARE FEET
SEVEN BEDROOMS
SEVEN BATHROOMS
FOUR RECEPTION ROOMS
INDOOR LEISURE CENTRE
TRIPLE GARAGE
1 ACRE PLOT

The leisure complex is a standout feature, with an indoor pool refurbished and retiled in 2020, complete with a jacuzzi, steam room, and changing/shower room. A seating area offers direct access to both the kitchen and the gardens, while stairs link the gym area directly to the bedrooms, integrating the leisure facilities seamlessly into the home.








This sleek, modern kitchen showcases clean lines and minimalist design. At its heart is a large marble-topped island with seating, perfect for casual dining or meal prep. The island features sleek white countertops and built-in storage, with open shelves for displaying books and decor. Pendant lights with rounded brown shades add warmth and a contemporary touch. Large windows flood the room with natural light and offer views of the lush garden. The space flows seamlessly into the living and dining areas, ideal for both family living and entertaining. Hardwood floors add texture and contrast, creating a functional yet stylish and inviting atmosphere. Additional features include a wine cellar and a large boot/storage room near the side entrance, which is perfect for organising family essentials. . .







The property is designed to maximize natural light and provide spacious living areas, making it ideal for both entertaining and family life. The ground floor boasts impressive features, including a stunning cinema room, a study, a formal dining room, and a large living room.
















This beautifully landscaped garden spans just over an acre, offering a peaceful retreat with its mature greenery, towering trees, and vibrant flower beds. The wellestablished garden creates a serene atmosphere, with lush foliage adding to its natural charm.
A spacious patio, paved with smooth stone tiles, serves as an ideal spot for relaxation or entertaining. A sleek outdoor kitchen features a modern grill, prep counters, and ample storage, all sheltered beneath a contemporary pergola for a stylish, shaded cooking area.
The mature plants throughout the garden provide both privacy and tranquil hideaways, while the open green spaces invite play or casual lounging. The overall layout seamlessly combines nature’s beauty with practical spaces for dining, socializing, and enjoying the outdoors.






The main staircase ascends to a spacious landing. The master suite, filled with natural light, includes a dressing room and a large ensuite bathroom. An adjoining doorway leads to stairs up to the minstrels’ gallery/library, adding a unique touch to the home. The main landing also provides access to four additional ensuite bedrooms. At the far end of the hallway, a secondary back staircase leads to the side entry hall and up to the top floor. This top floor space, currently used as additional family or guest accommodation, includes a shower room and kitchenette, making it ideal for staff or au-pair living quarters. The first-floor rear landing also houses the laundry room and a large room with an ensuite, versatile enough to serve as staff quarters, a guest room, or a games room.


















DIRECTOR
CONTACT INFORMATION
E: SEAN BARRETT@FINEANDCOUNTRY COM
T: 0203 940 5138
SENIOR PARTNER
CONTACT INFORMATION
E: HOWARD.LOWE@FINEANDCOUNTRY.COM
T: 0203 940 5138