HEATHER RIDGE

CHESTNUT AVENUE, wentworth estate, gu25 4NS

H E A T H E R R I D G E

Situated on the Main Island of the highly sought after Wentworth Estate, is this magnificent family home.

Overlooking the championship
West golf course, the property has been thoughtfully designed to offer luxury and a versatile home, suited for entertaining on a grand scale and family living alike. It’s a truly unique property, arranged over three floors, with exquisite interiors throughout, air conditioning, 11 fireplaces, ceiling fans in principal rooms, wine store by EuroCave and a fully integrated Bang & Olufsen A/V system.
GRAND RECEPTION HALL

The impressive, yet welcoming reception hallway leads to all the principal ground floor accommodation, including a fabulous dining and sitting room that is set out in an open plan style, divided by a remarkable doublesided fireplace.

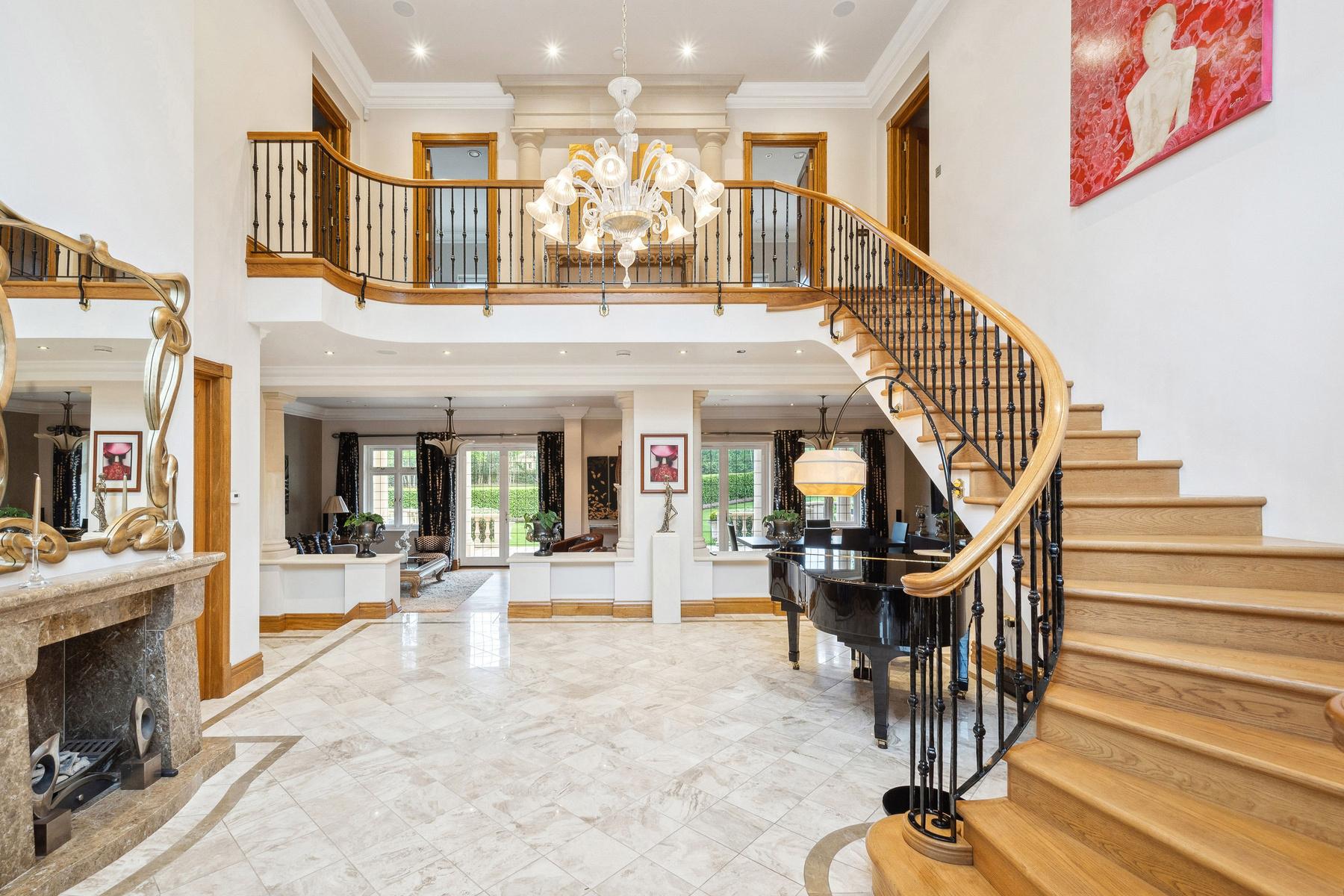
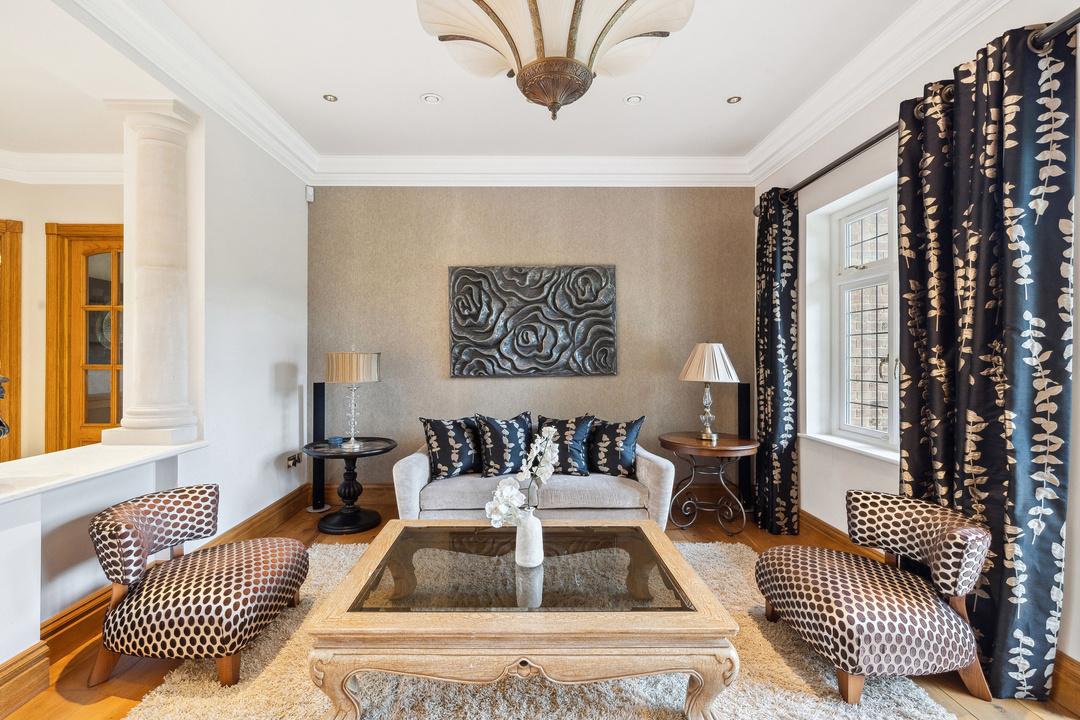
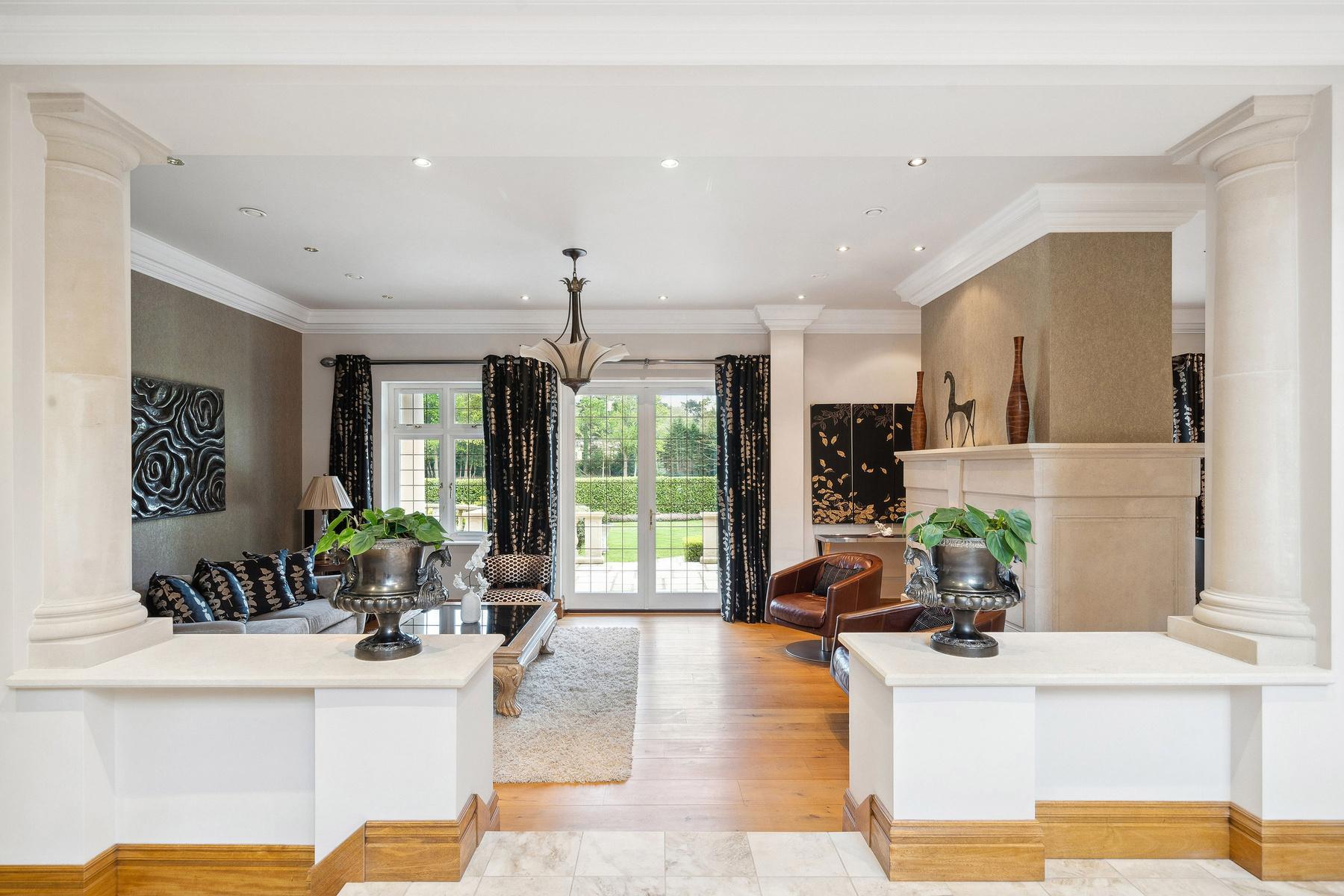
F
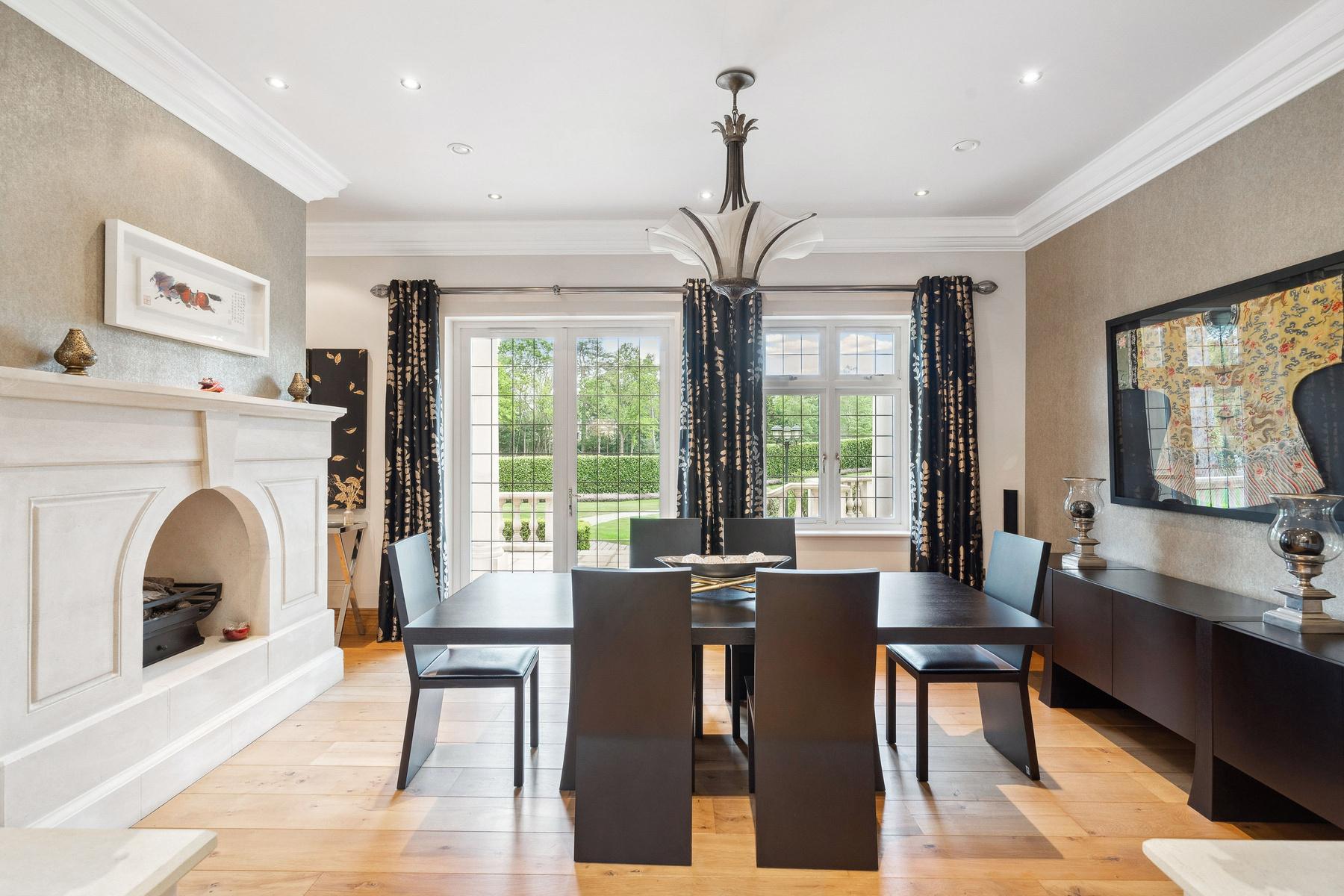
E A T U R E F I R E P L A C E S

DINING ROOM

SITTING ROOM

There is a further dining room, dual aspect with two sets of French doors leading onto the terrace. From here you can access the study/library.

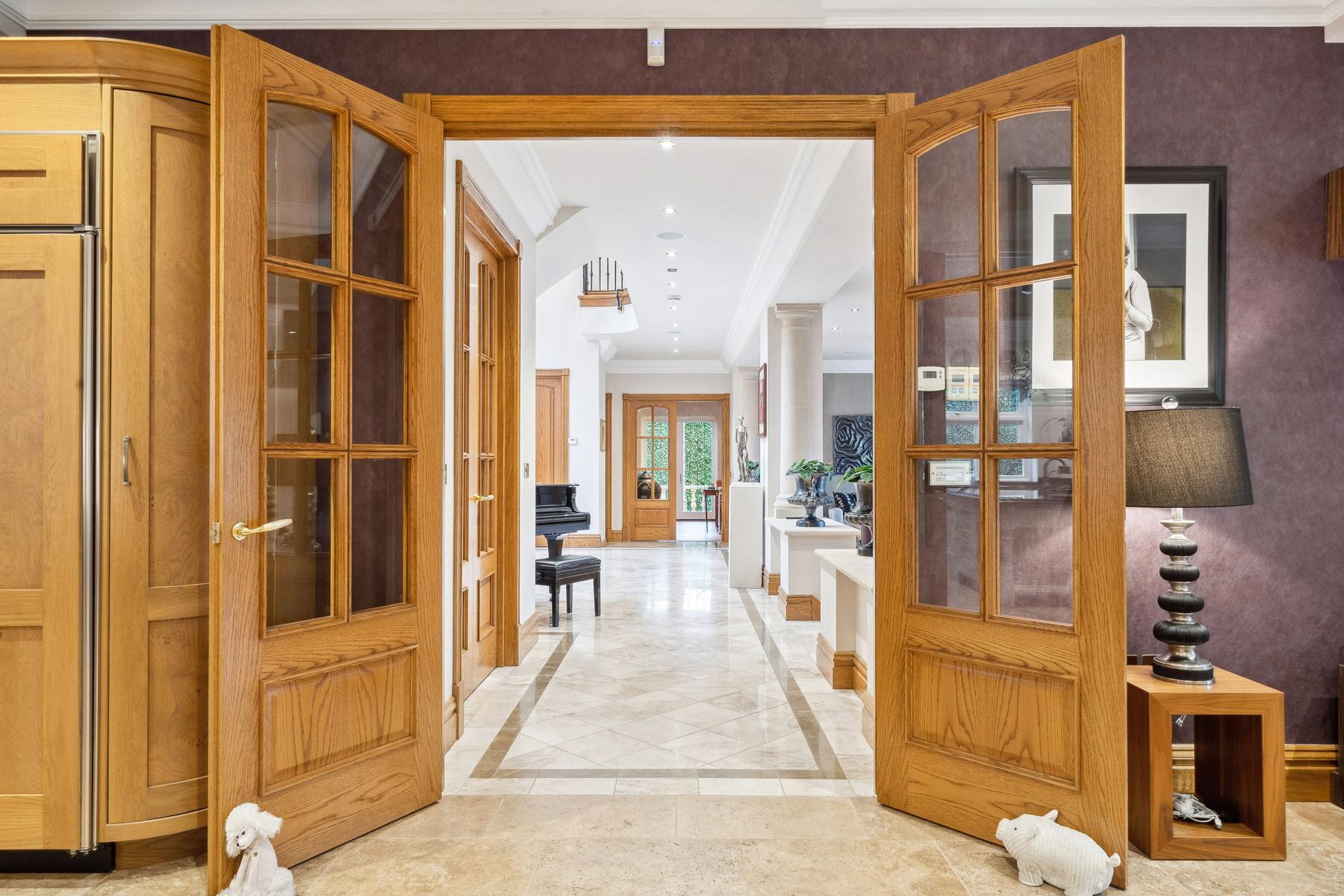
DESIGNER KITCHEN
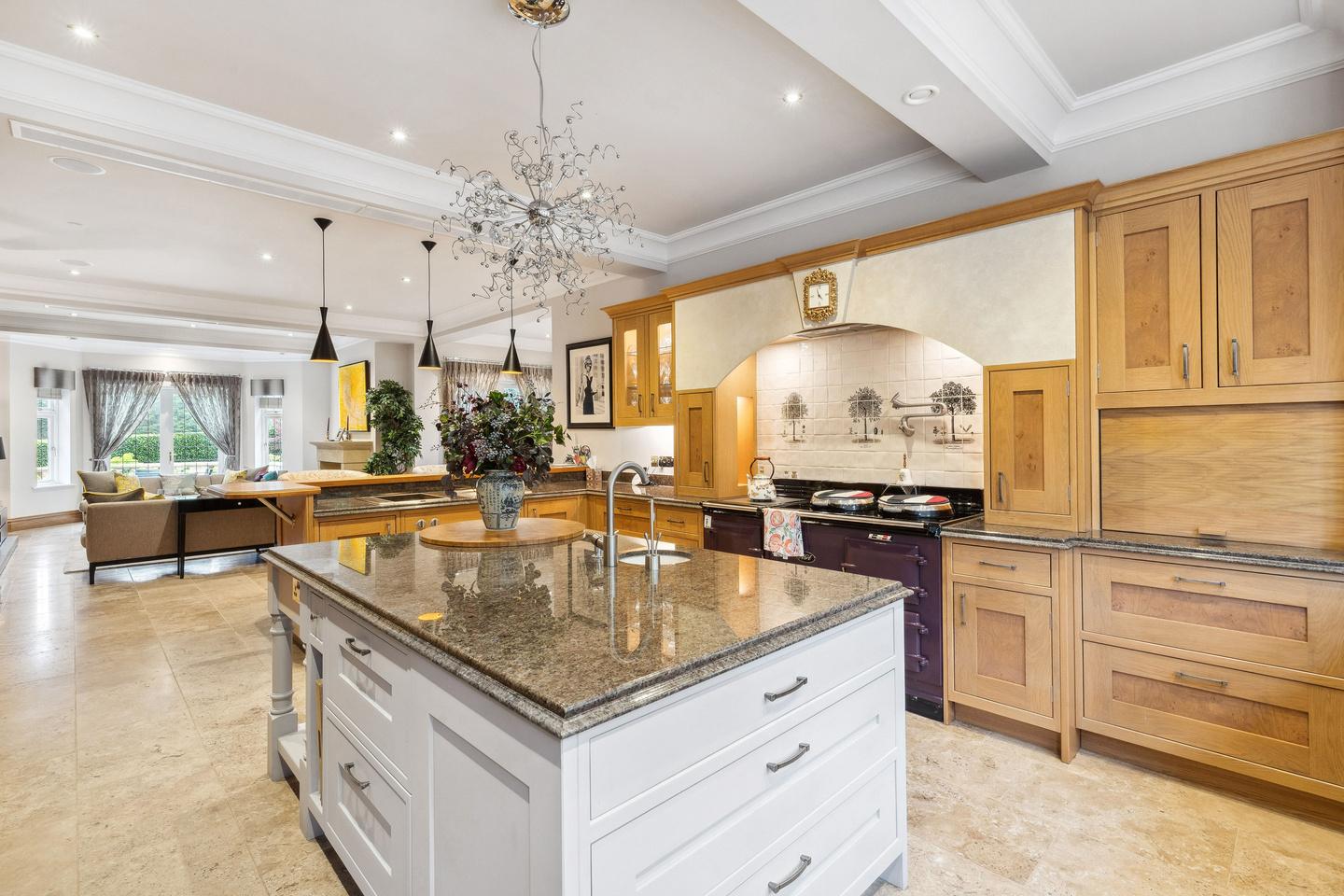
There is an elegantly designed open plan kitchen/breakfast/family room with substantial granite topped cabinetry, central island, breakfast bar, Aga and stainless steel appliances by Sub-Zero, Miele and Gaggenau. Two cloakrooms, utility room, wine store and study completes the ground floor accommodation.

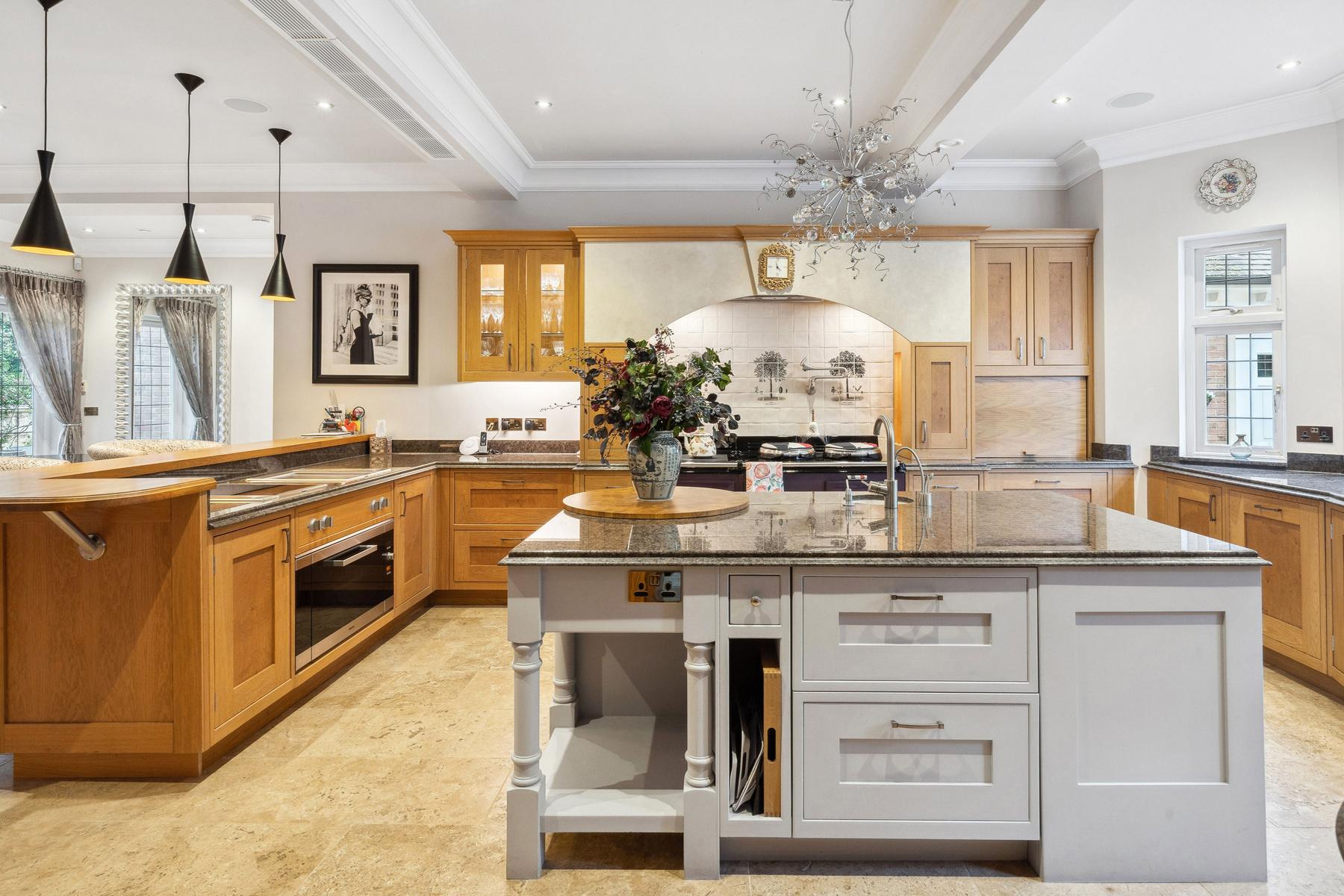

The kitchen opens out onto a beautifully bright family room and breakfast area.

F A M I L Y R O O M
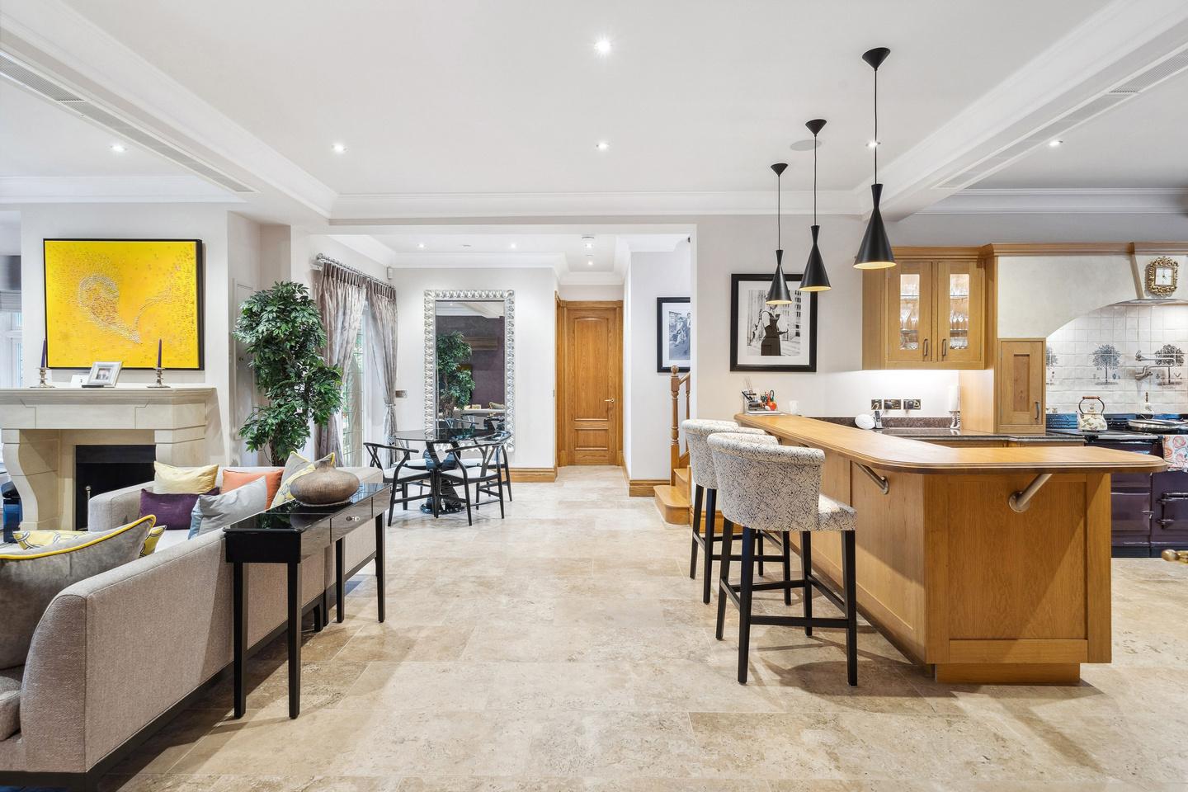
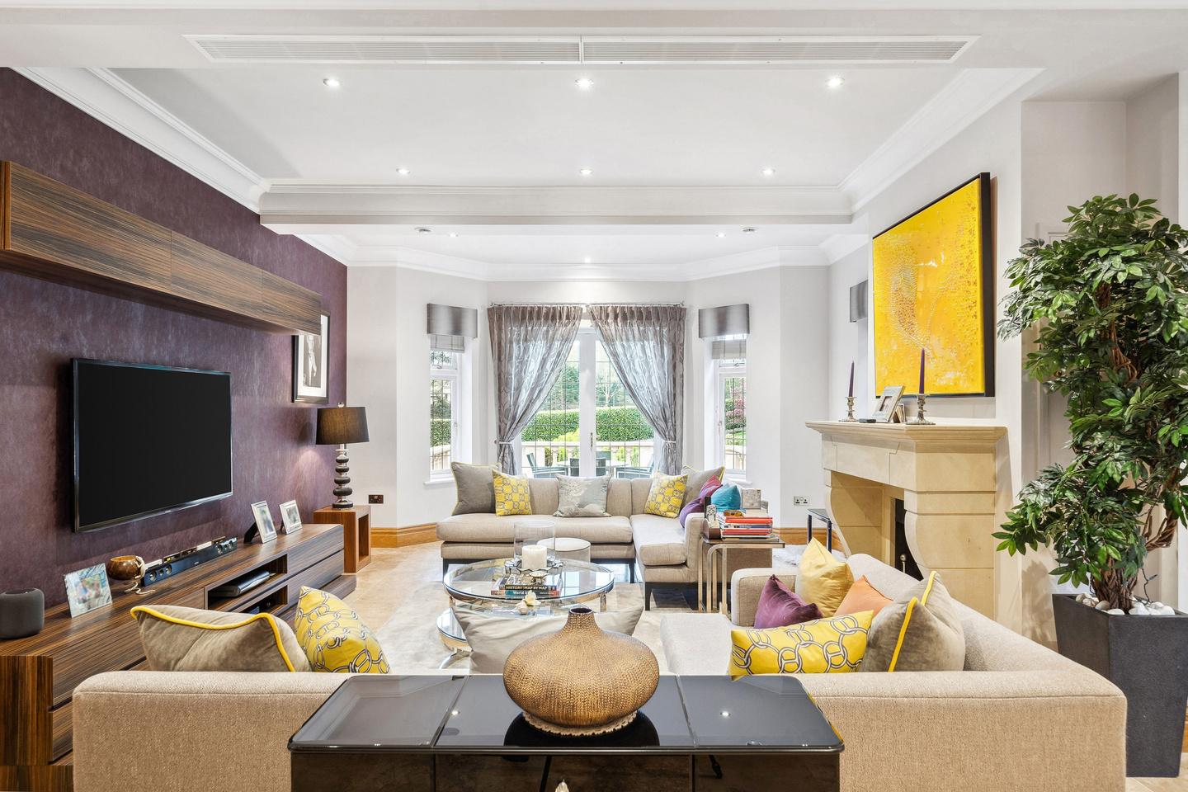

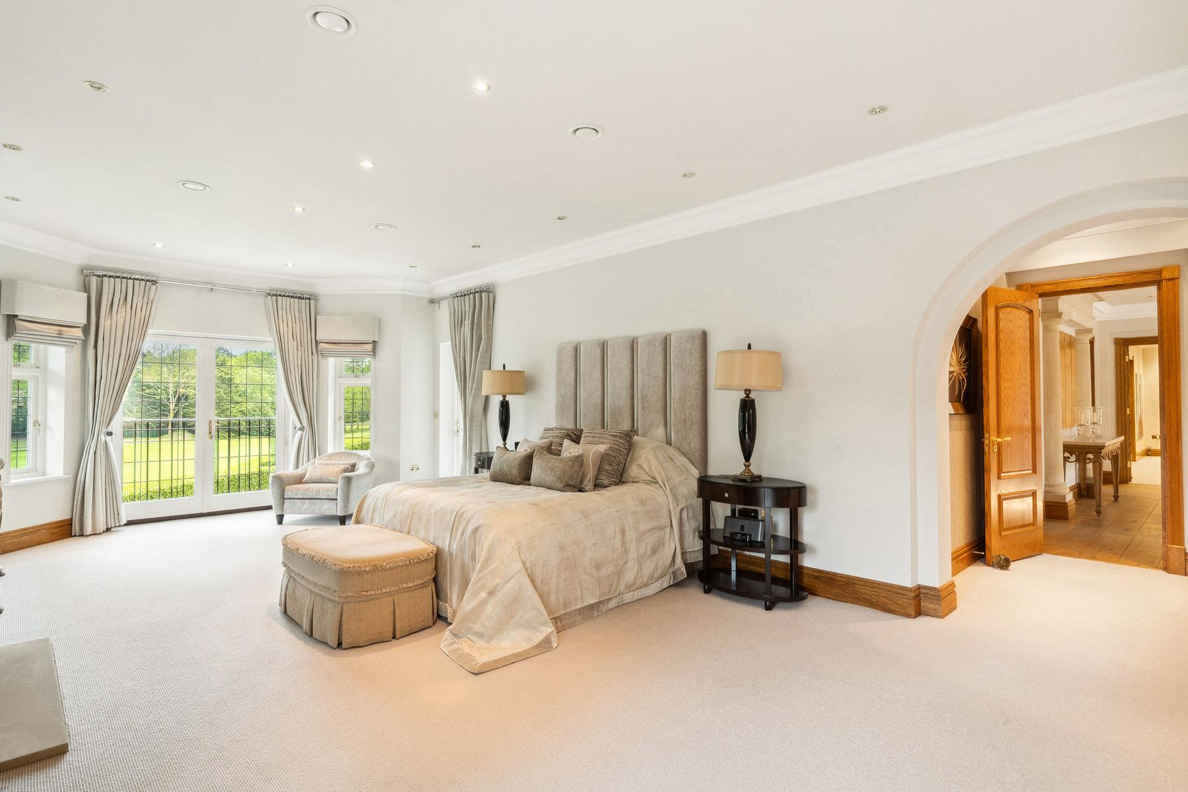
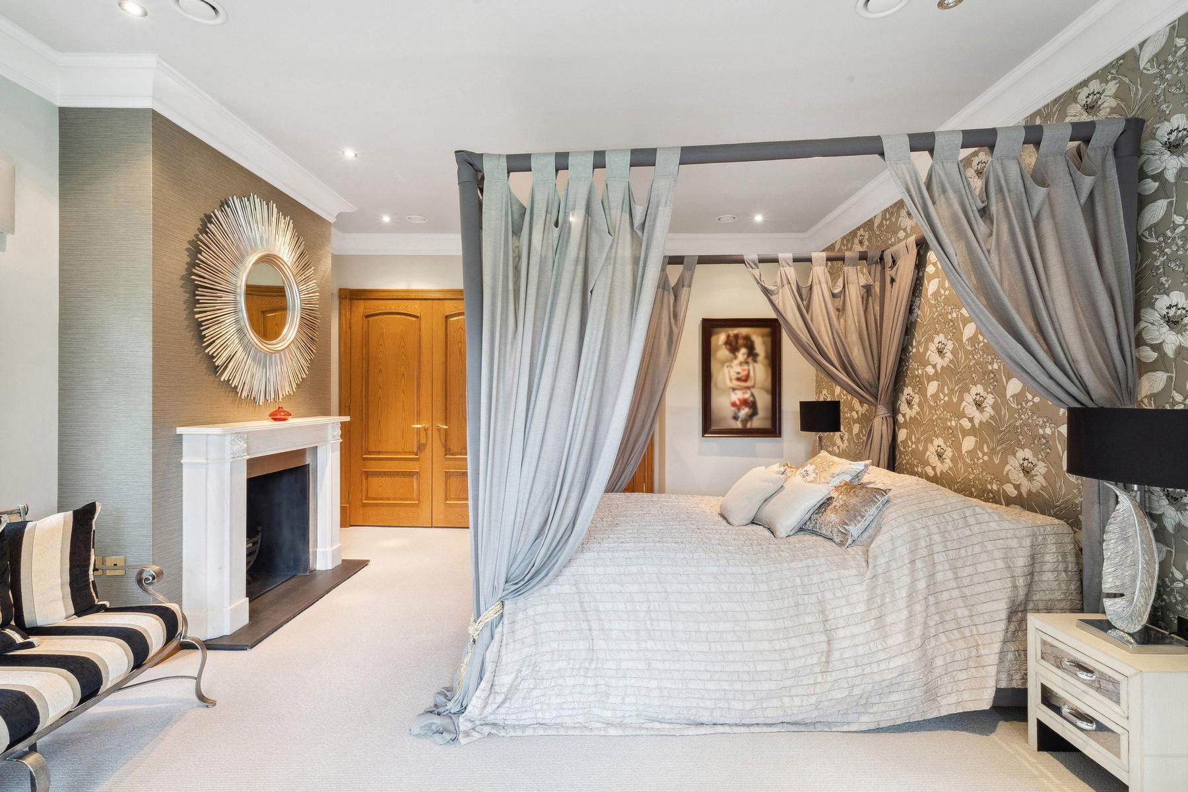

S I X D O U B L E B E D R O O M S



PRINCIPAL SUITE
Heading up the stairs to the first floor, you’ll find a stunning principal bedroom suite with stylish en-suite bathroom, two dressing rooms and two balconies, boasting fabulous views over the gardens and golf course beyond.
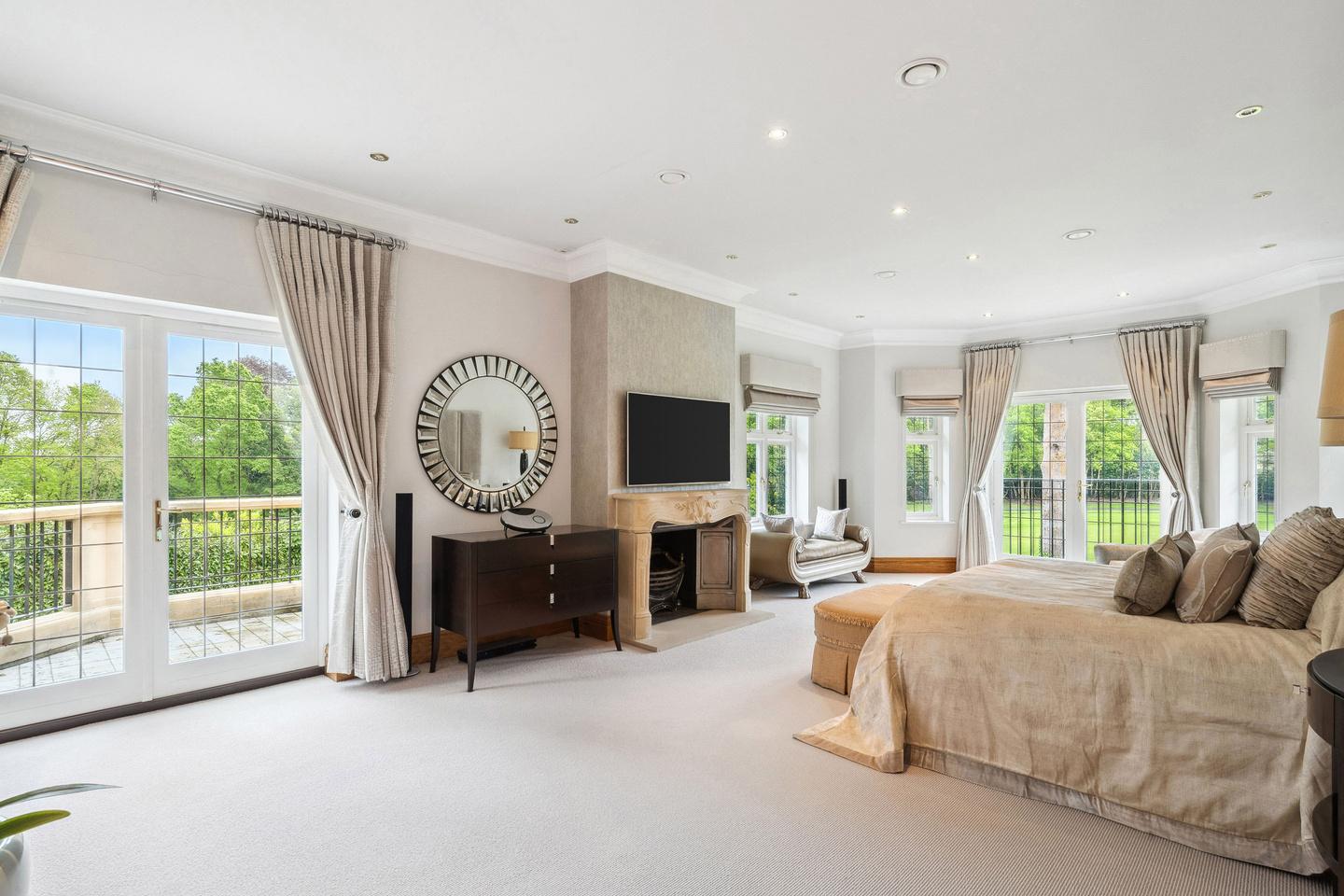

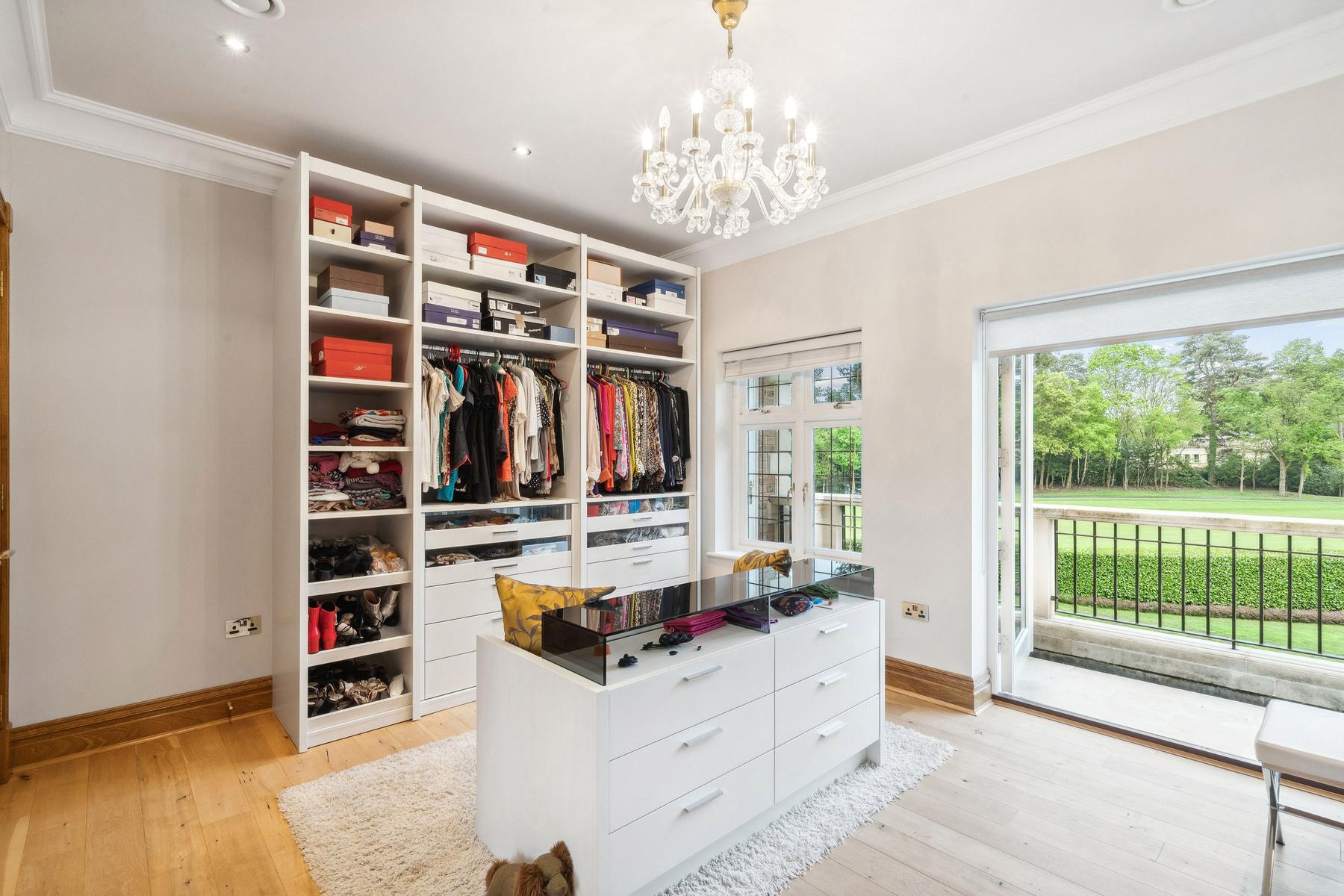
P E R S O N
L D R E S S I N G R O O M
A

B A L C O N Y W I T H V I E W S
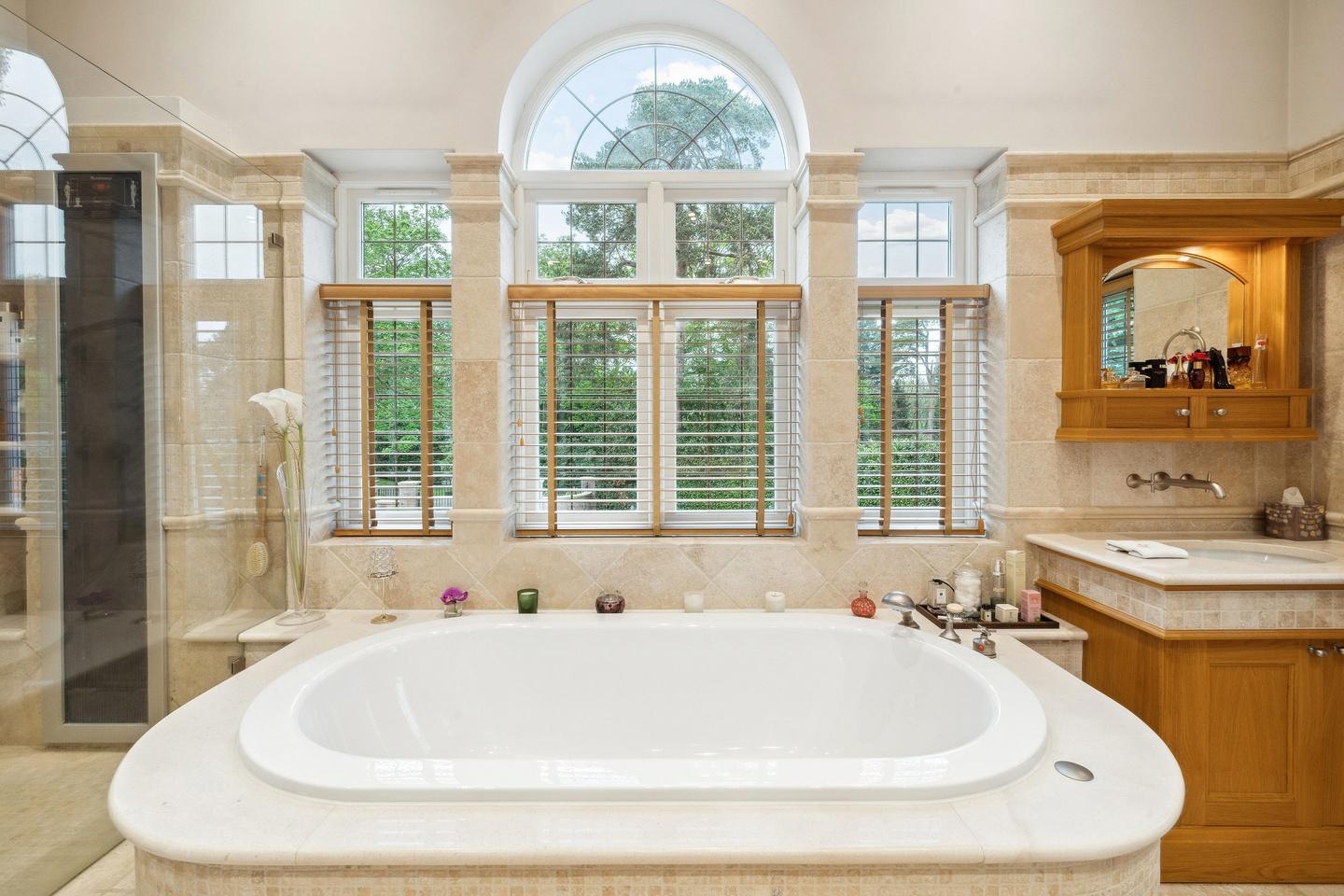
L
X
E
U
U R Y E N S U I T
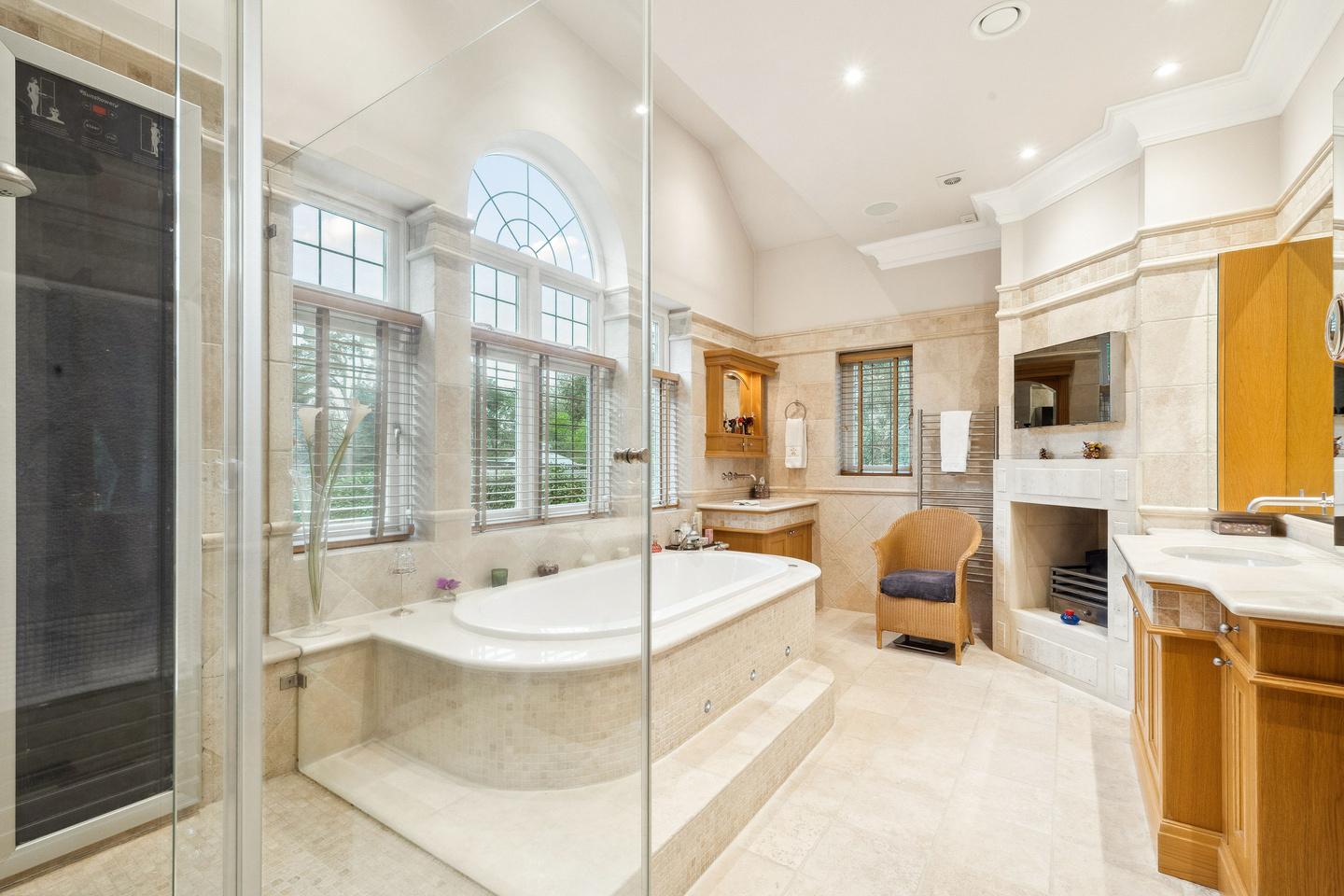
A further four bedroom suites are located on this floor, whilst the second floor offers an additional bedroom suite and adjacent fitness studio/store room.
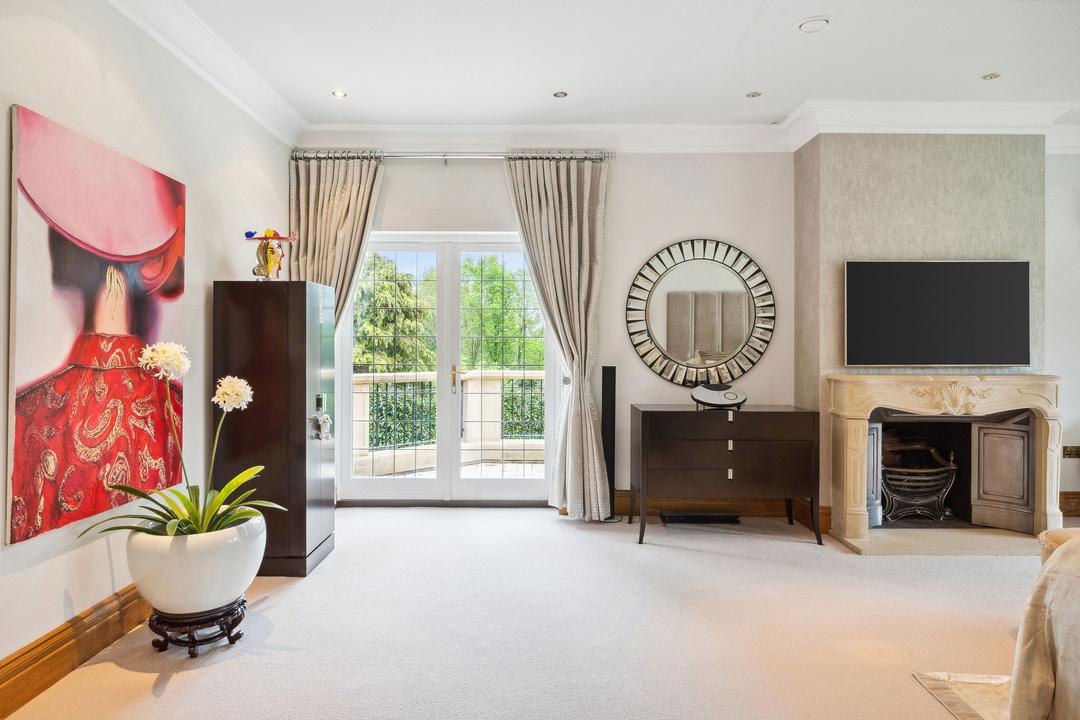
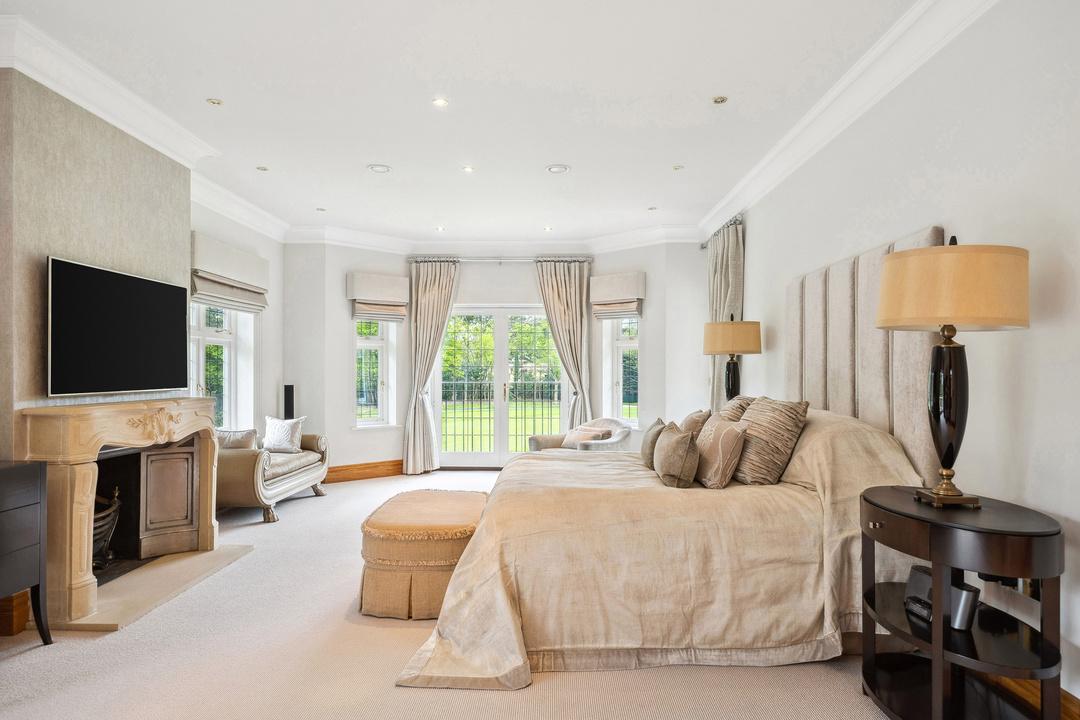




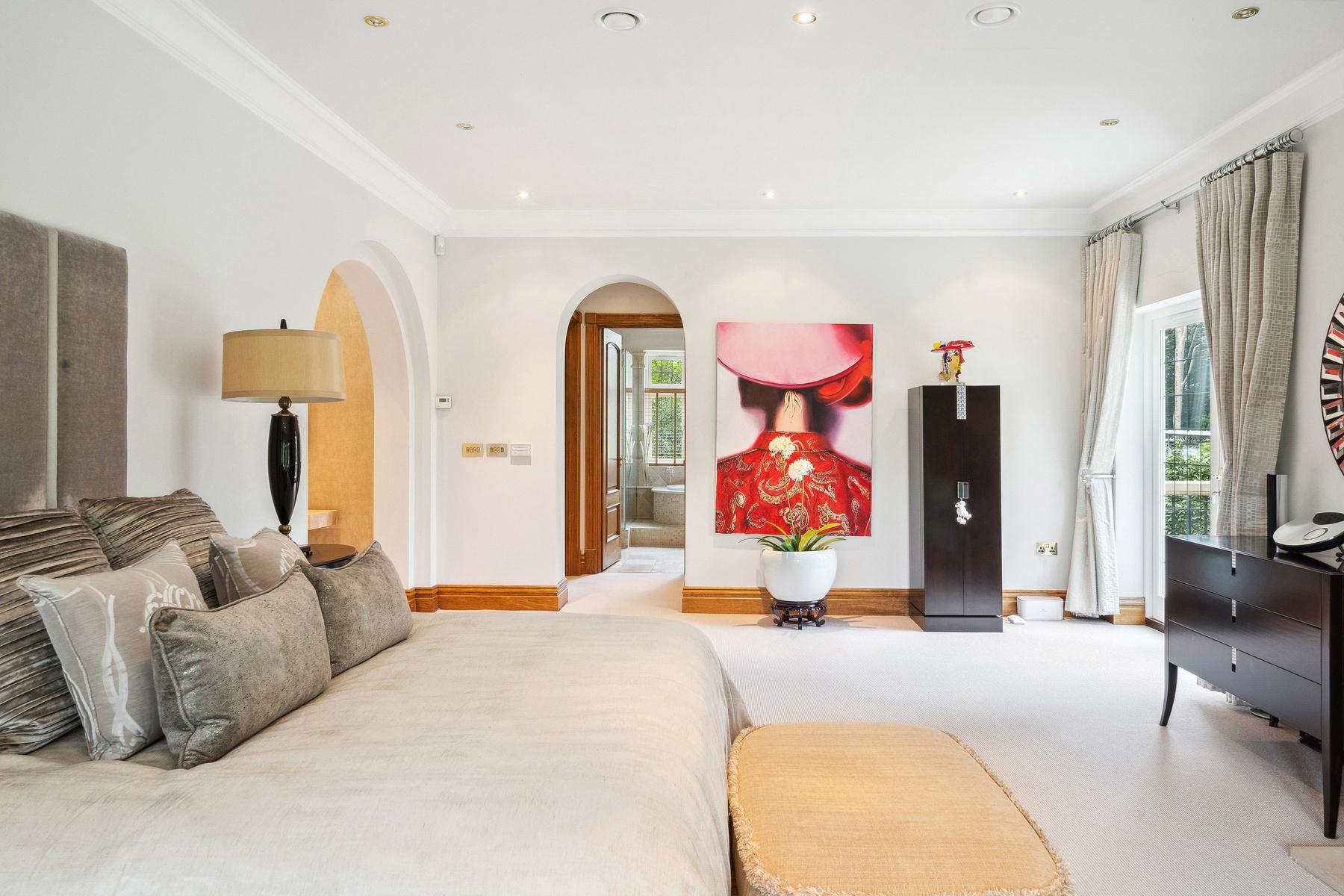

FITNESS STUDIO
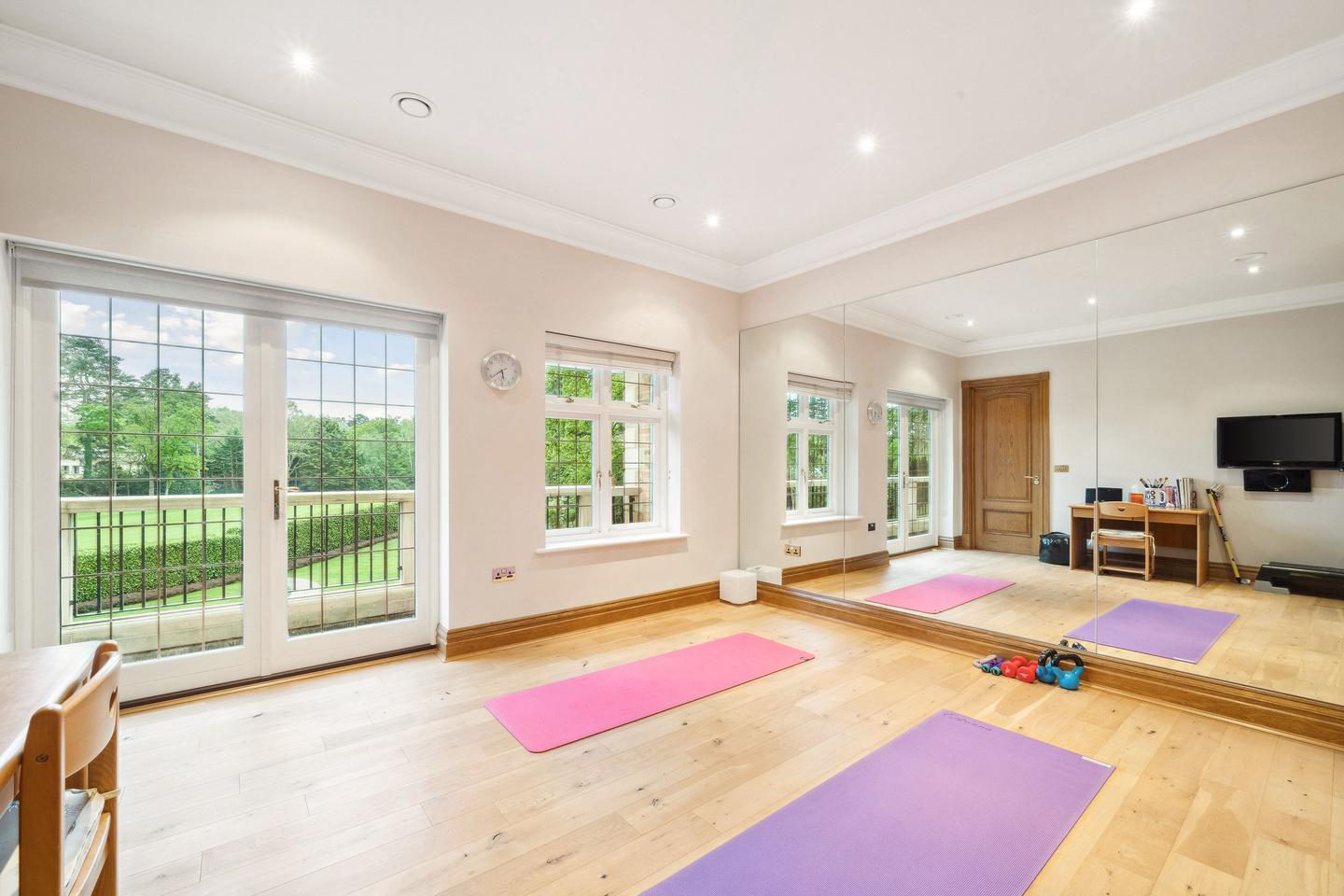
THE GARDEN & VIEWS
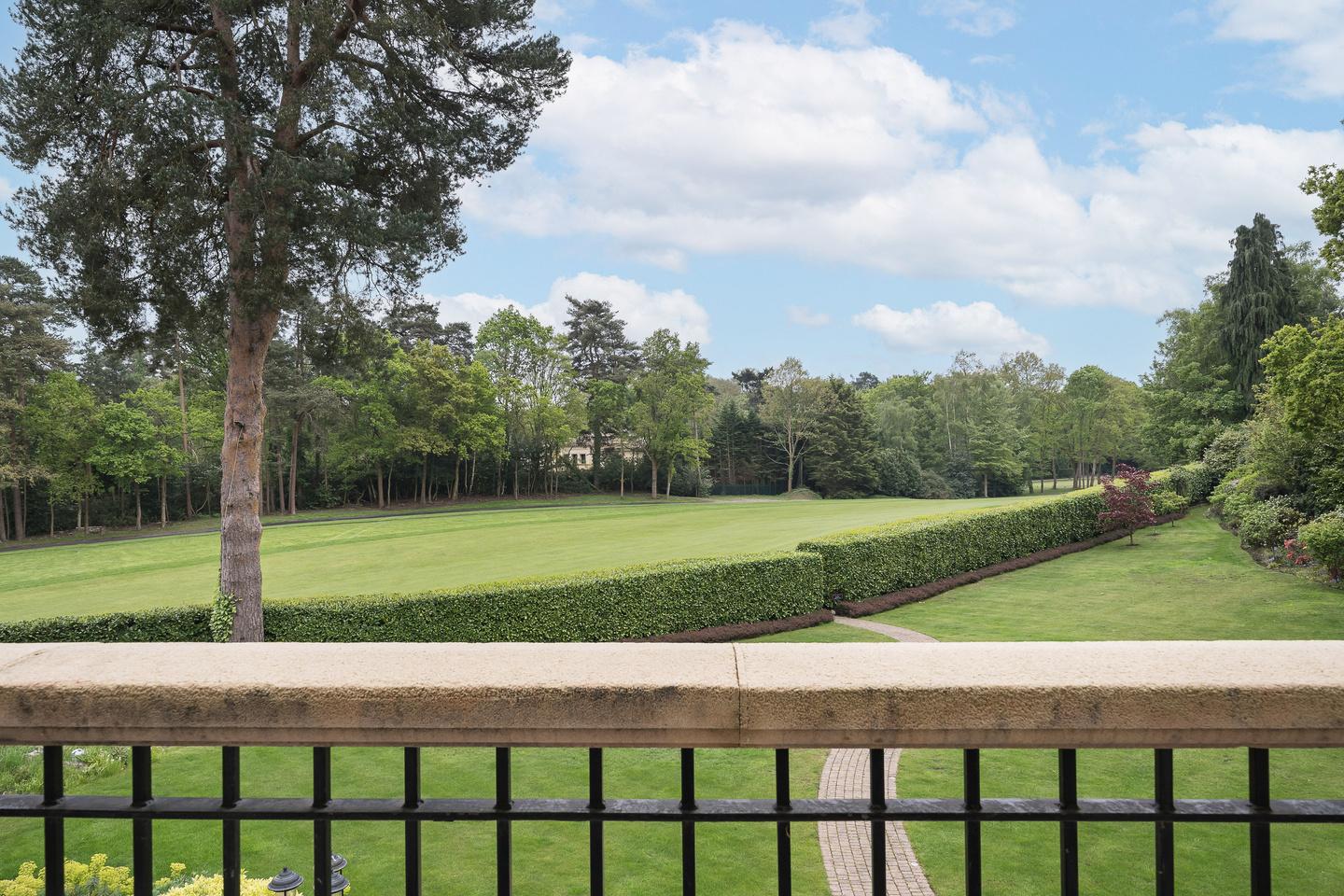
The gardens and grounds have been professionally landscaped with an array of mature trees, shrubs, hedges and plants offering seclusion and privacy. Most of the garden is lawn and the charming southfacing terrace is the perfect space for entertaining as there is a large barbecue, outdoor fireplace and seating area with fire pit. A yoga garden offers optimum tranquillity. There is separate accommodation above the garage, which offers a living room, bedroom, kitchenette and bathroom.
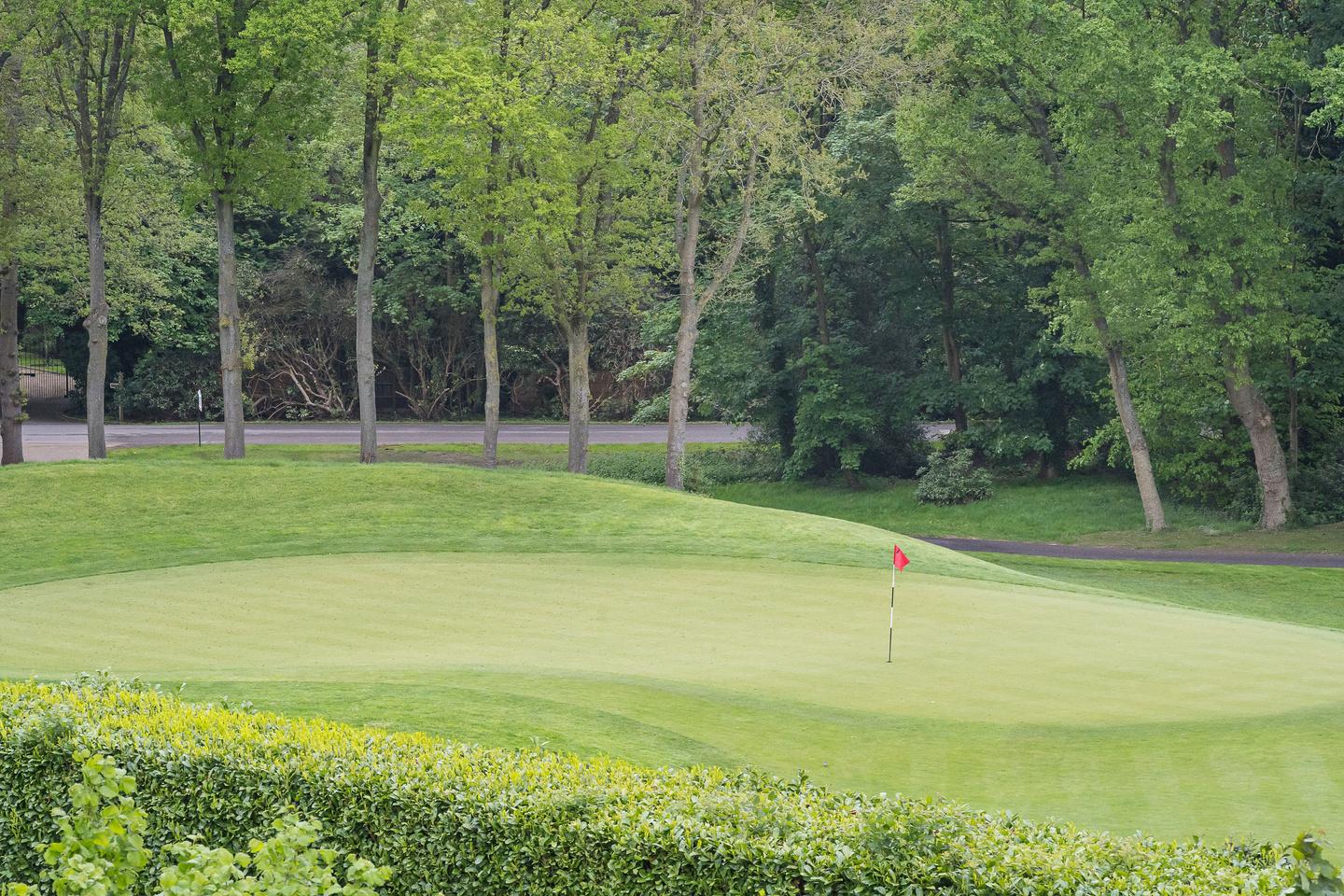
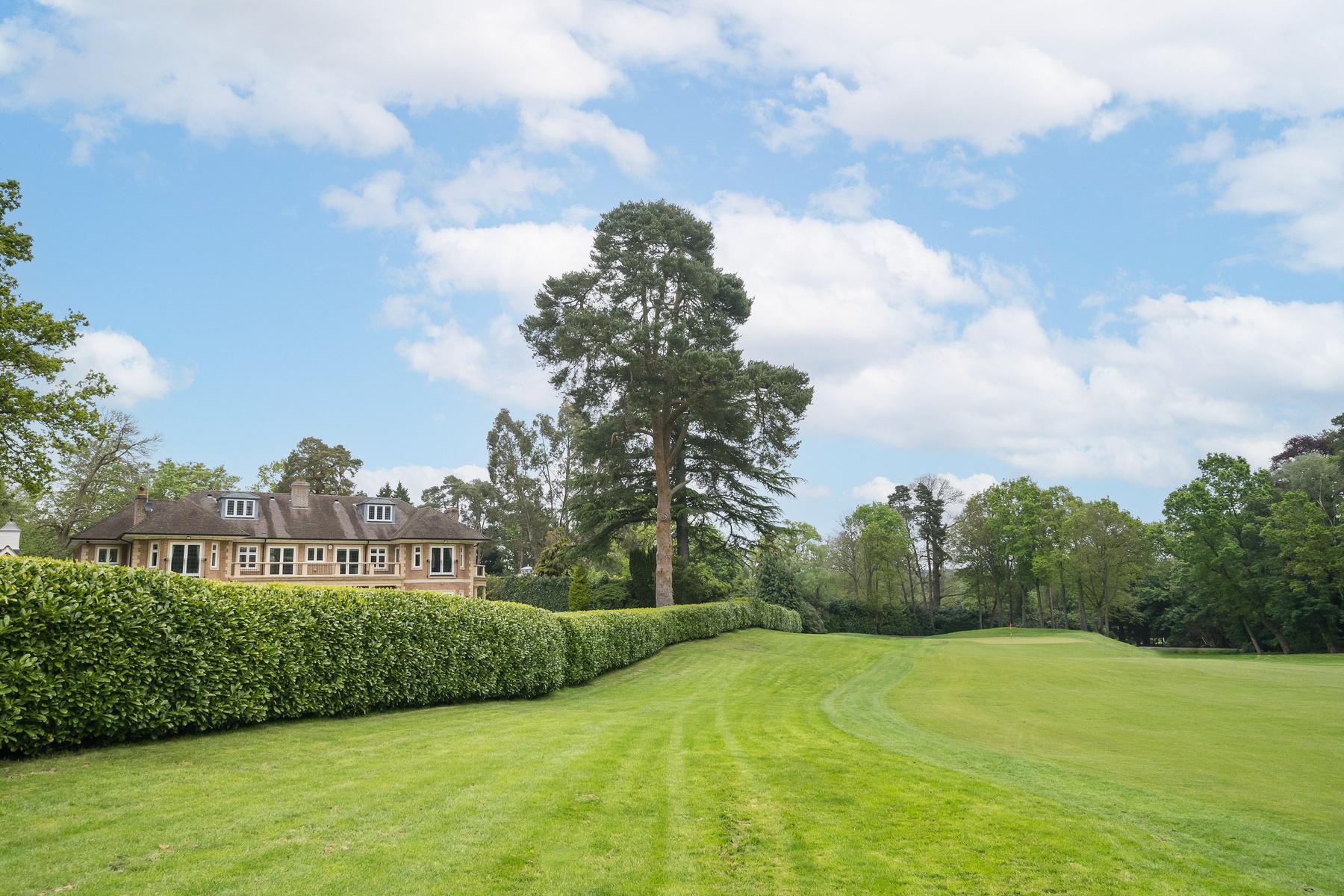
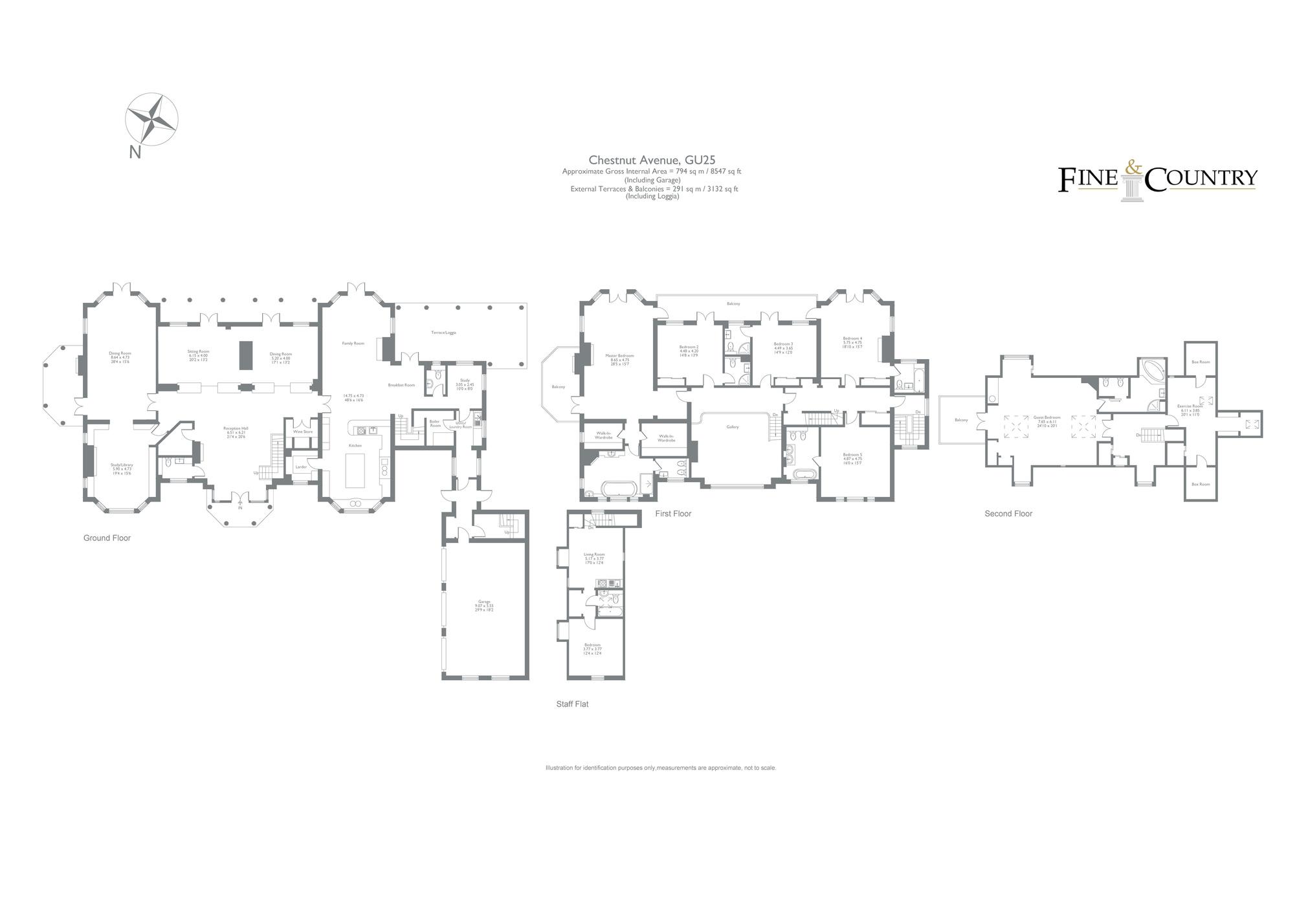
VIRGINIA WATER
The Wentworth Estate offers quiet roads surrounded by three 18-hole championship golf courses and a 9-hole executive course. The world-renowned Wentworth Club, situated in the middle of the estate, has recently been renovated to offer swimming pools, tennis courts, a health and leisure club as well as superb dining. Located nearby is a variety of bistros, brasseries, and restaurants. The Waterside Inn and The Fat Duck at Bray are within close proximity, as well as Coworth Park Hotel. Other places of interest include Windsor Great Park, the Royal County of Berkshire Polo Club, Coworth Park and Virginia Water Lake. Royal Ascot is also nearby.
A number of renowned schools are also within easy reach, including Eton College, Lambrook, St George’s and St Mary’s Ascot as well as Wellington College. The property is also well located for international schools such as TASIS in Thorpe and ACS International in Egham. Virginia Water train station offers access to London Waterloo, Reading and Bracknell. By road Virginia Water is convenient for the M3, M4, M25 and Heathrow Airport.

E: suzanne.moss@fineandcountry.com @fineandcountryascot wentworth
Suzi Moss












































