Designed by Francisco Jose Matheu
Visit Online:
Vimeo: https://vimeo.com/652587328
Project Web Page: https://galeriastiffany.com


Designed by Francisco Jose Matheu
Visit Online:
Vimeo: https://vimeo.com/652587328
Project Web Page: https://galeriastiffany.com

e-mail: fjmatheu11@gmail.com
mobile: (+1) 650-643-7720
website: https://issuu.com/fjmatheu11
linked in: https://www.linked in.com/in/fjmatheu/
REFERENCES
Jorge Mini Townson jorgemini@hotmail.com
Kevin Mahaney kmahaney@theocos.com
Axel Paredes axel@paredes-aleman.com
Jose Maynor Palacios p.palacios@pxparchitecture.com
Project Manager, Anacapa Architecture
Santa Barbara, CA (May 2023 - Present)
“Gibraltar Residence” Vacation Home / 8,000 SF ($16MM)
Schematic Design, Design Development, Construction Documentation, and Construction Administration for a Vacation Home in Santa Barbara, CA.
“Creekside Cabin” Winter Cabin / 1,500 SF ($700K)
Concept Design Package for a Winter Cabin in Sheridan, WY.
“Seacliff Residence” Home / 8,000 SF ($10MM)
Construction Administration for a Home in Santa Barbara, CA.
“Via Carretas Residence” Vacation Home / 6,500 SF ($13MM)
Concept and Schematic Design Package for a Vacation Home in Santa Barbara, CA.
“Drift Hotel” Hospitality / 25,000 SF ($50MM)
Concept Design Package for an 80-Room Hotel Building in Santa Barbara, CA.
Architectural Designer II, Anacapa Architecture
Santa Barbara, CA (May 2022 - May 2023)
“Pali Winery” Concept Design Package for a Wine Tasting and Restaurant in Santa Barbara, CA.
“Well Health Ti” Concept Design Package for an Office Remodel for a Health Tech Company in Santa Barbara, CA.
“Anacapa Architecture Office” Concept Design Package for their own office remodel in Santa Barbara, CA.
Project Manager, Grupo Apolo, Real Estate Guatemala City (Jul 2017 - Apr 2022)
Managed a multidisciplinary team of professionals: architects, financial, commercial, digital, operational, design and legal.
Directed high impact projects in Guatemala City (Portfolio +$15MM) including:
* Commercial Plaza Development (LEED Certified); Lead Architect, Construction Management, Financial Model, Design-Build, Commercialization & Presentation for Board of Directors.
* Storage Compound Development; Lead Architect, Construction Management, Financial Model, Design-Build, Commercialization & Presentation for Board of Directors.
Developed App and Digital Strategy to enhance client and tenant commercial experience.
Adjunct Professor, Capital Budgeting, School of Business, Graduated Level, UFM Guatemala City (Aug - Sep 2021)
Taught Capital Budgeting class to graduate level students at the Business School of the Francisco Marroquín University.
Tiffany Galleries restores the urban experience by bringing together a number of enthusiasts and art lovers. The atelier of the Tiffany residential brand proposes a “lifestyle” creating moments of social interaction caused by artistic coincidence.
This project is conceived as a branding strategy. It consists of a commercial complex that hosts a variety of disciplines in design, art, and gastronomy. Designed as an interactive hub for leisure and commerce, Tiffany Galleries features a showroom that bridges together these distinct disciplines via an analog model of the spaces typically found in a house. Like for example, the household kitchen became a café, and the bathroom became a vanity and skincare store. This method transformed the marketing model into a design strategy, guiding the process of programmatic and spatial organization. This project is a design-built and proudly LEED certified.
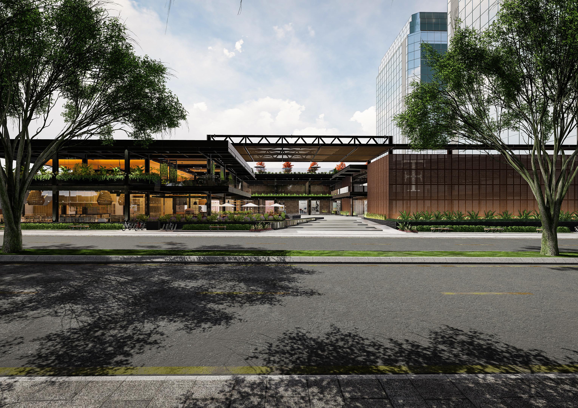

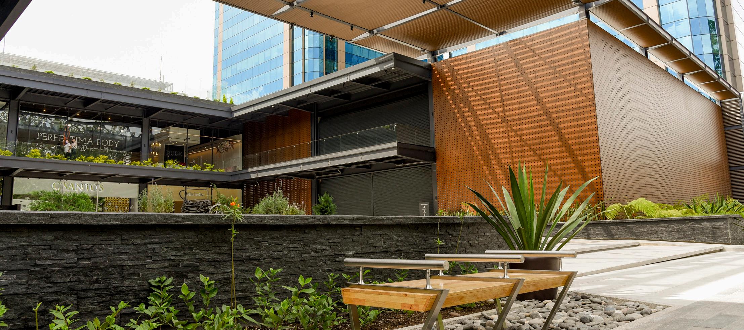
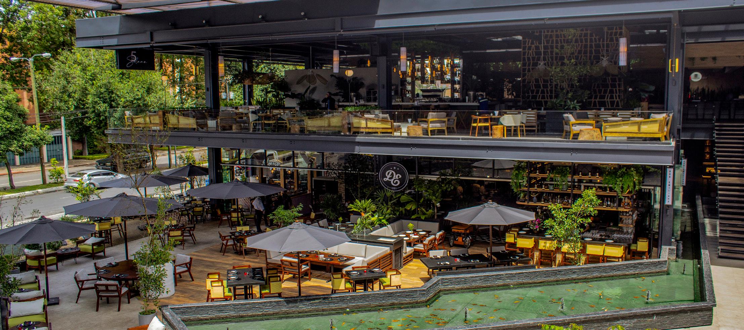
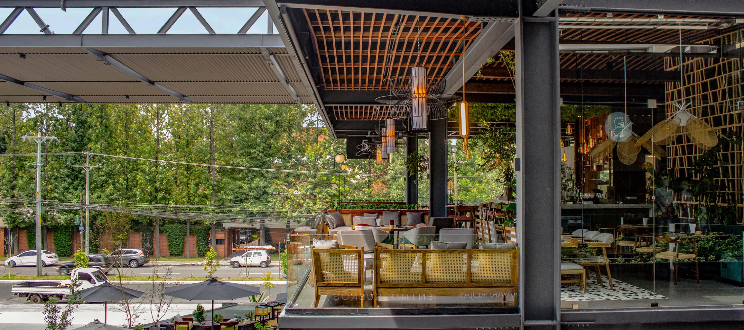
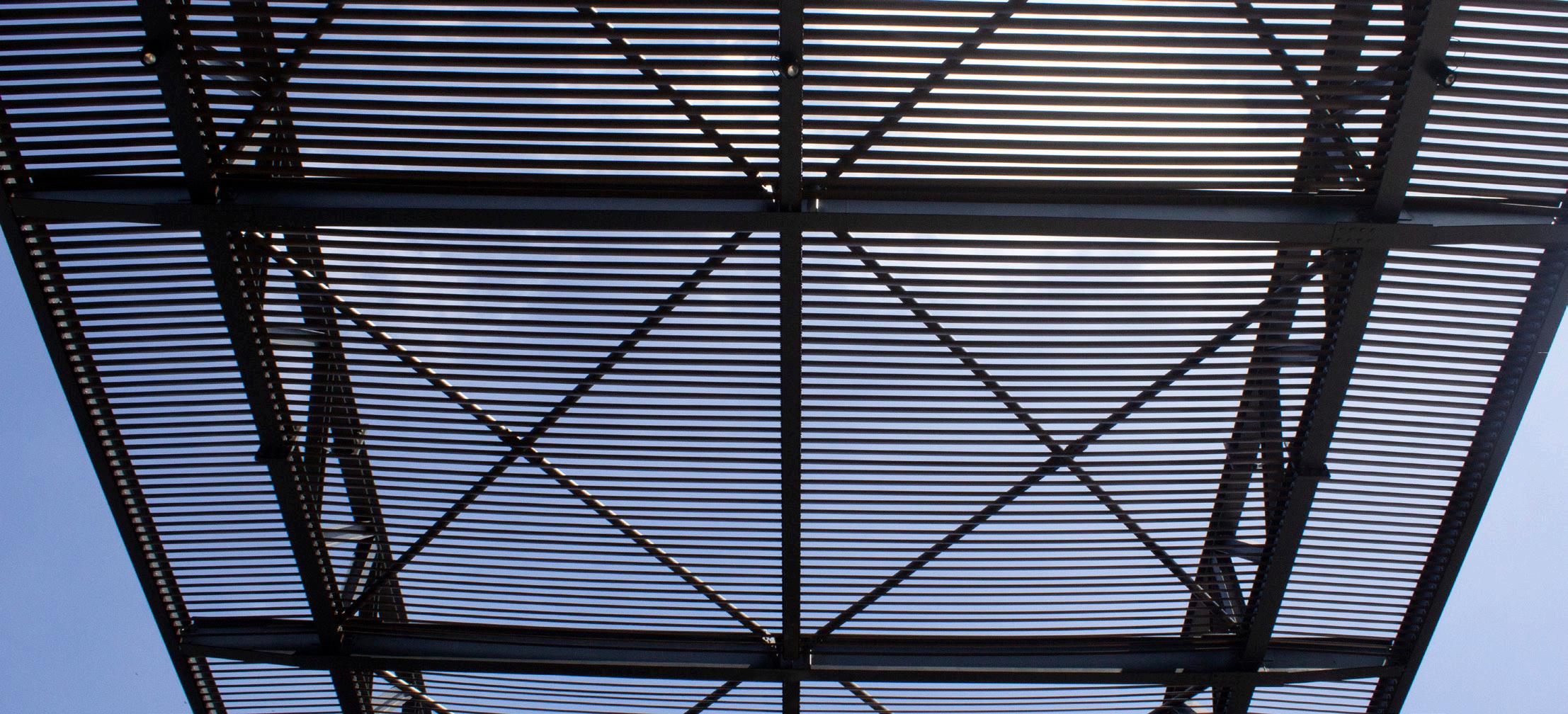

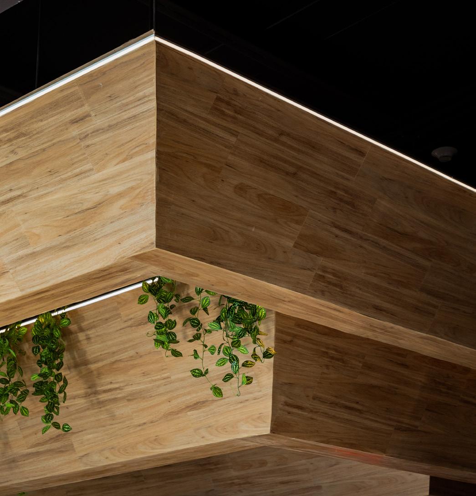
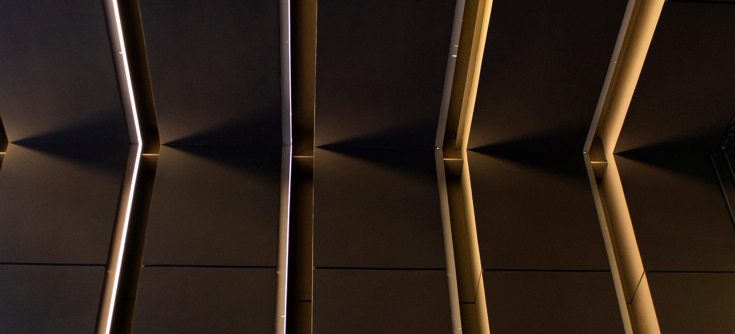

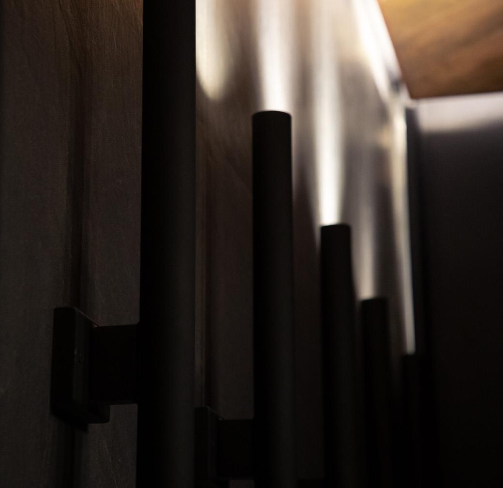
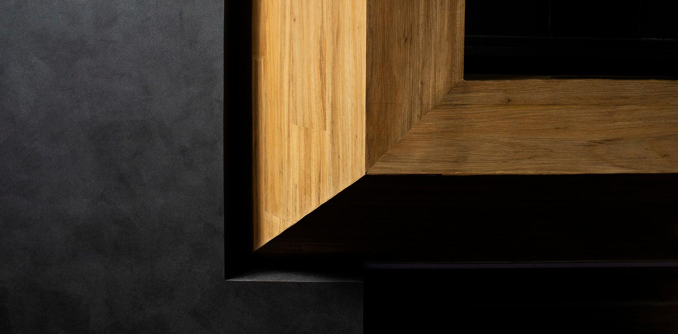

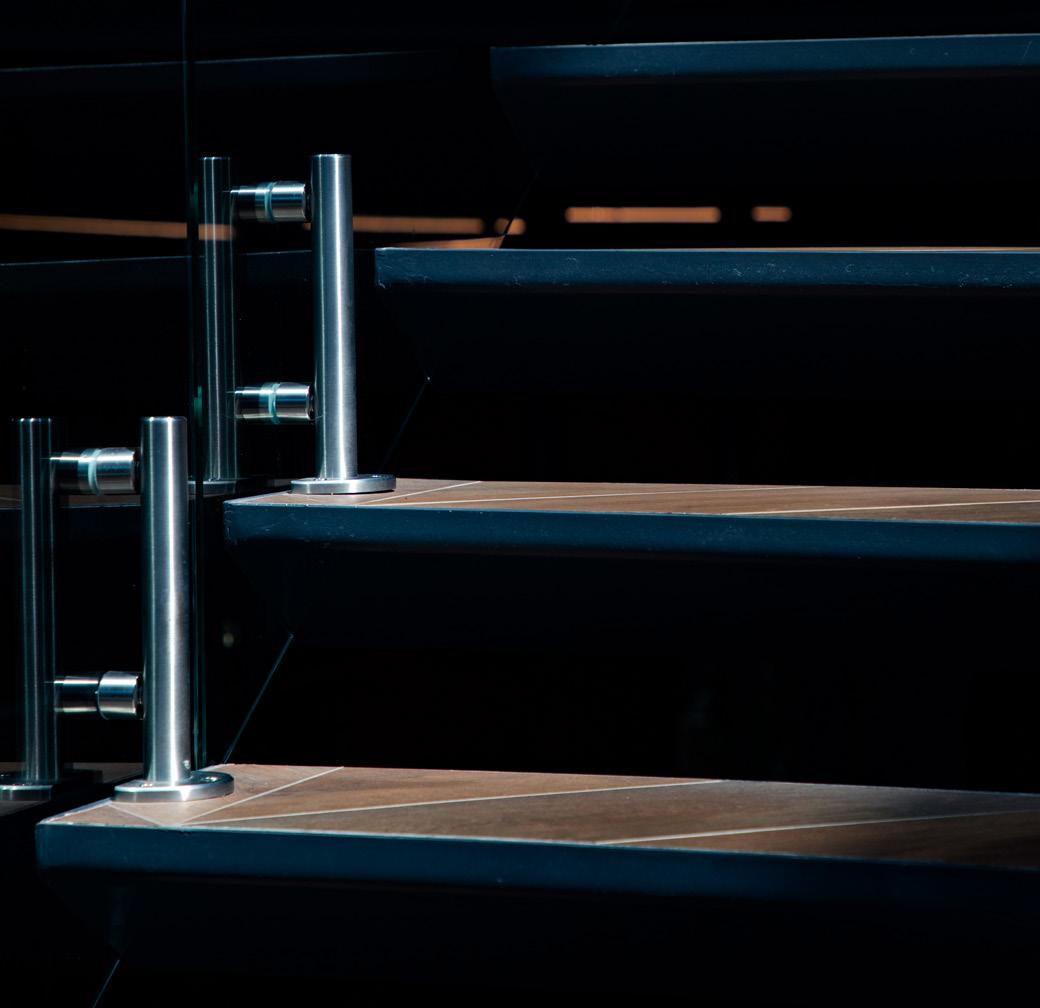

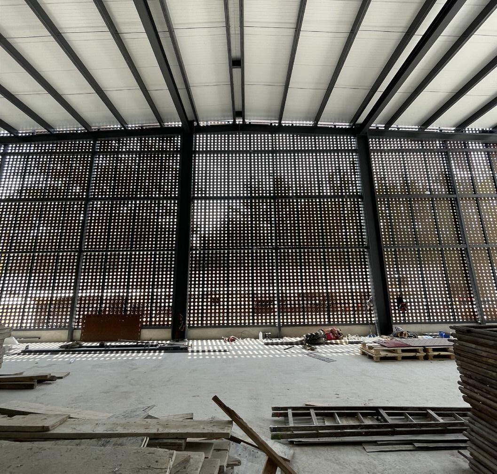
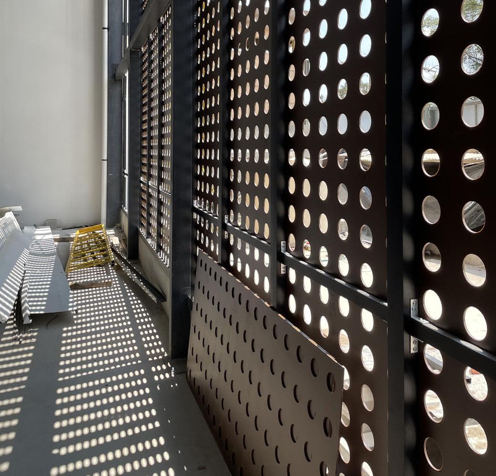
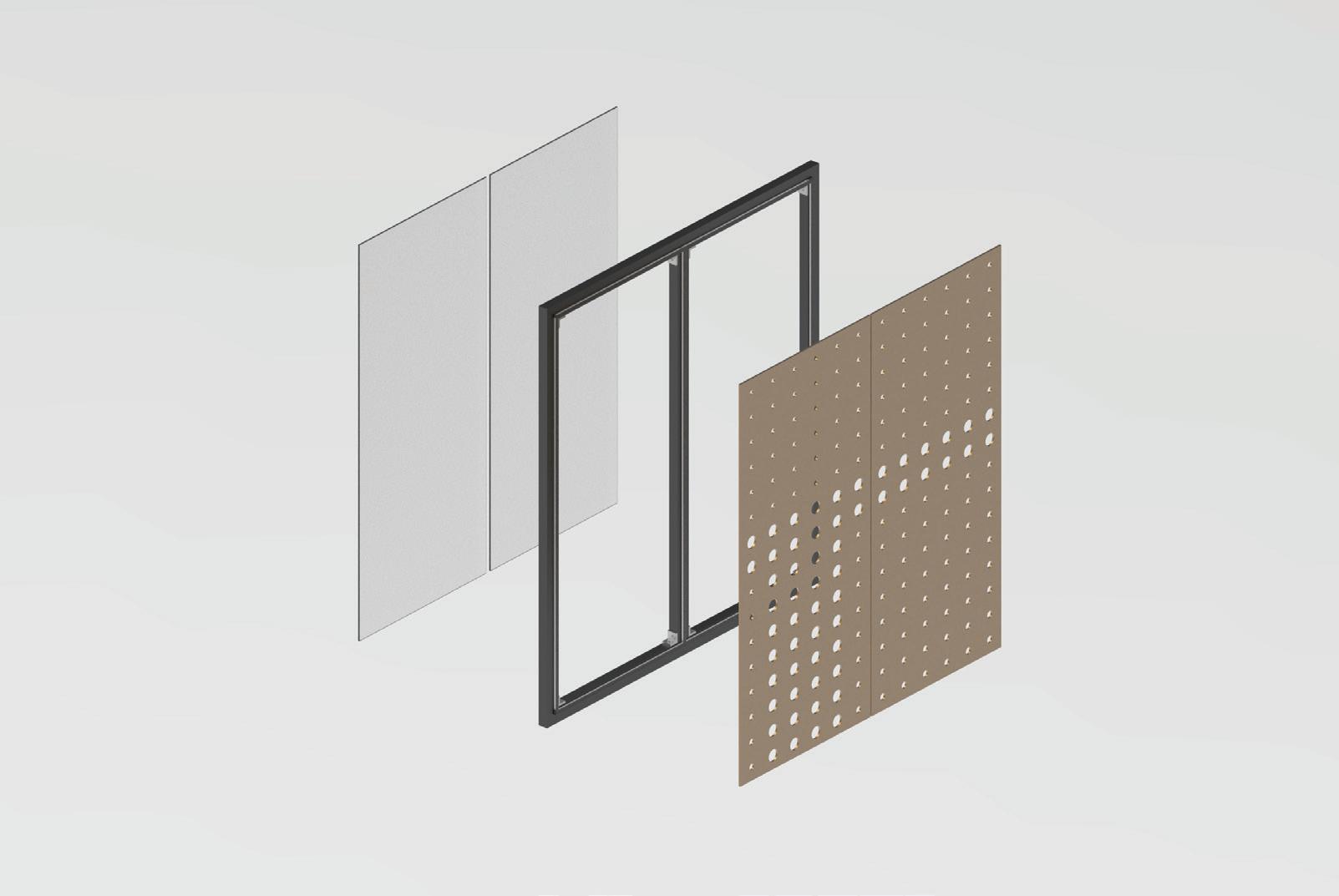

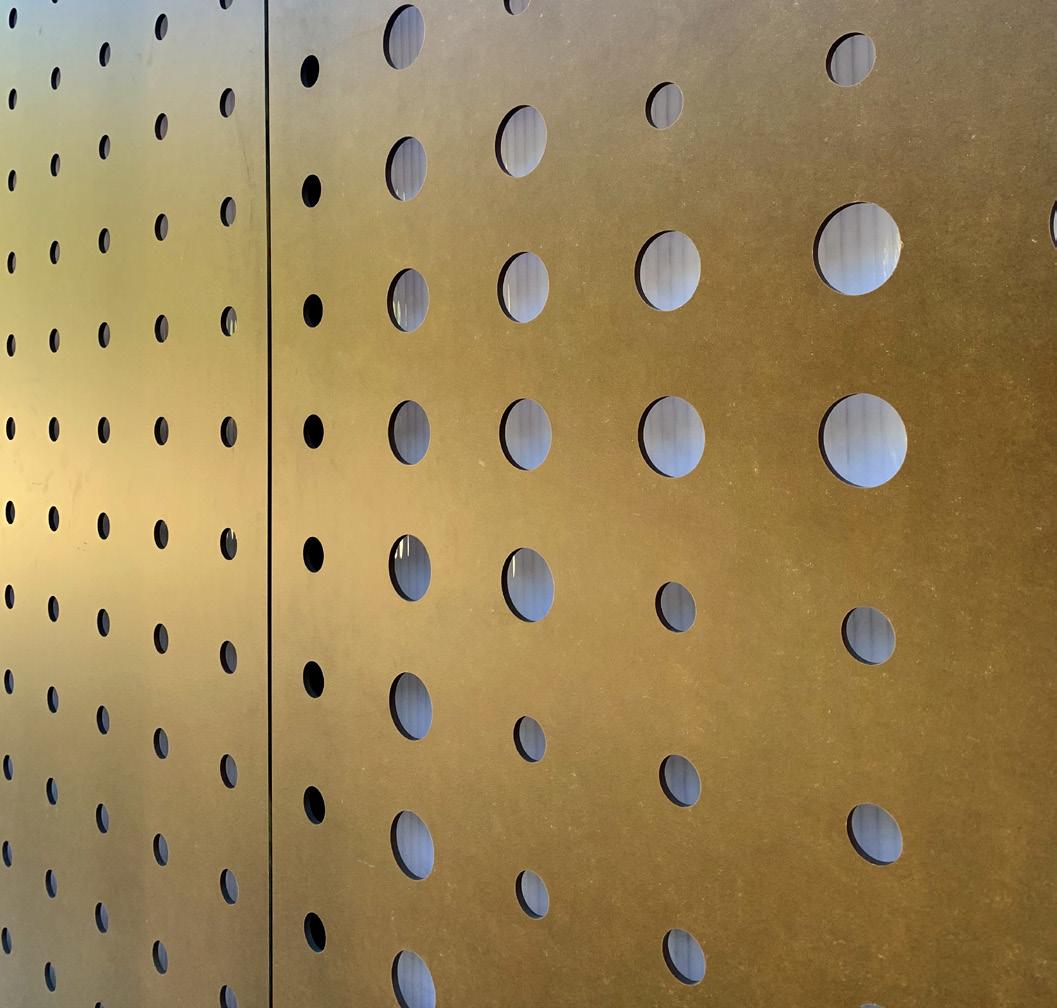
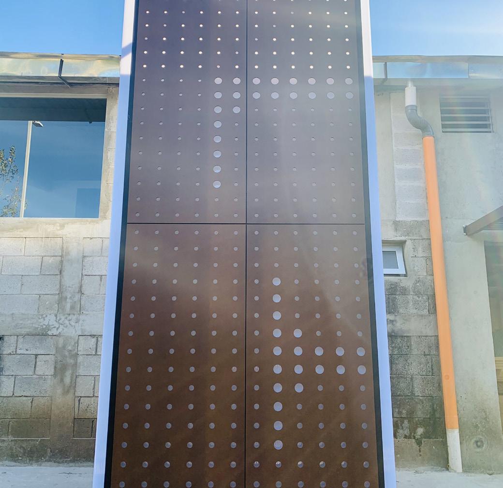
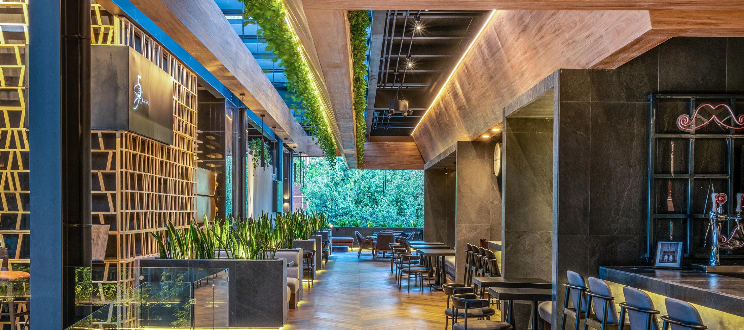
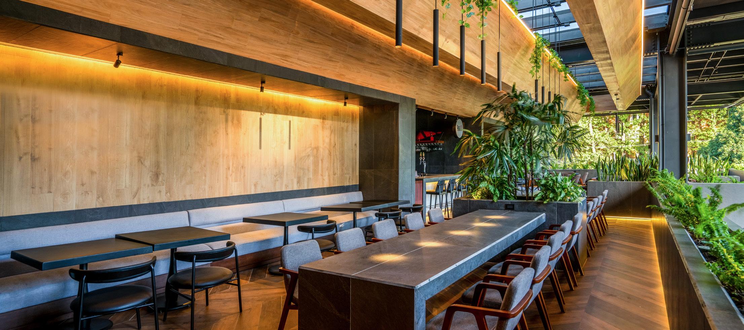
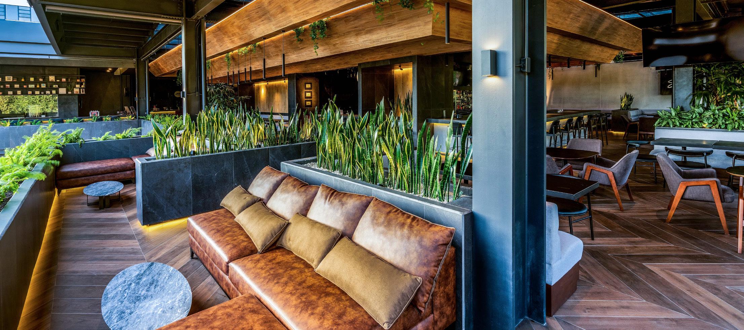
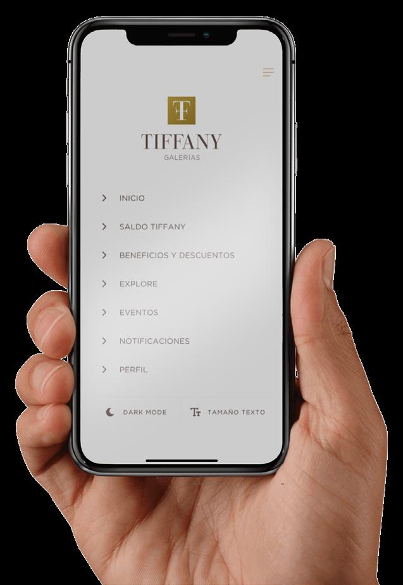

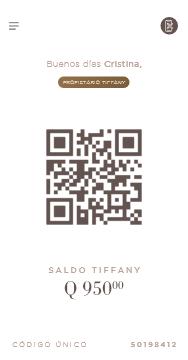
During the design process of Tiffany Galleries concept, we realized that adapting to technology was a natural step that we should do. We discovered that there was a flaw within the commercial plaza model in Guatemala. This was that the population is migrating to buy online. We wanted to incorporate a digital experience into the physical space to take advantage of new trends. This application offers: cash-back, sales, events, cultural information, exclusivity, user customization, and many other services. We want to create an architecture that involves technology. Consequently, the user will transform static spaces into dynamic ones. We design the aesthetics of the platform according to the simplicity of the space.
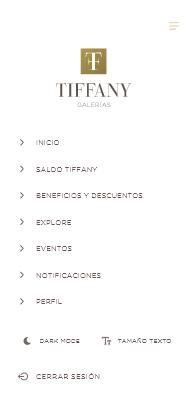
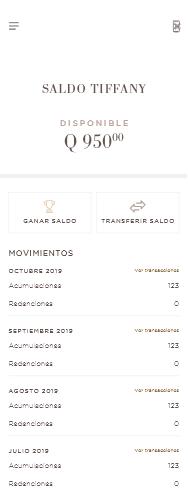
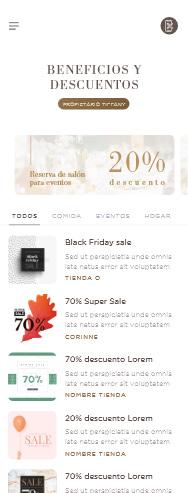
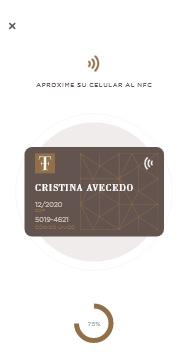

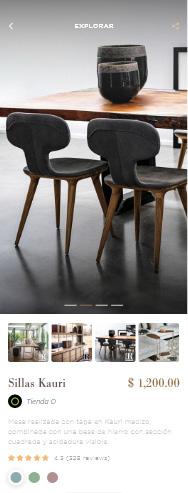
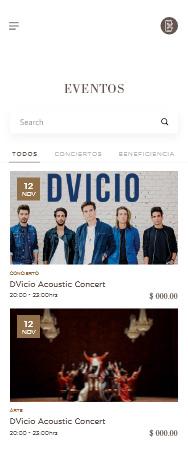
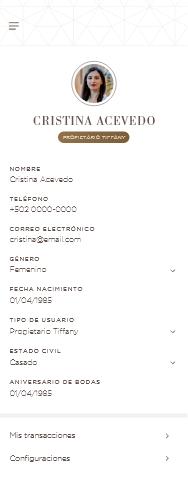
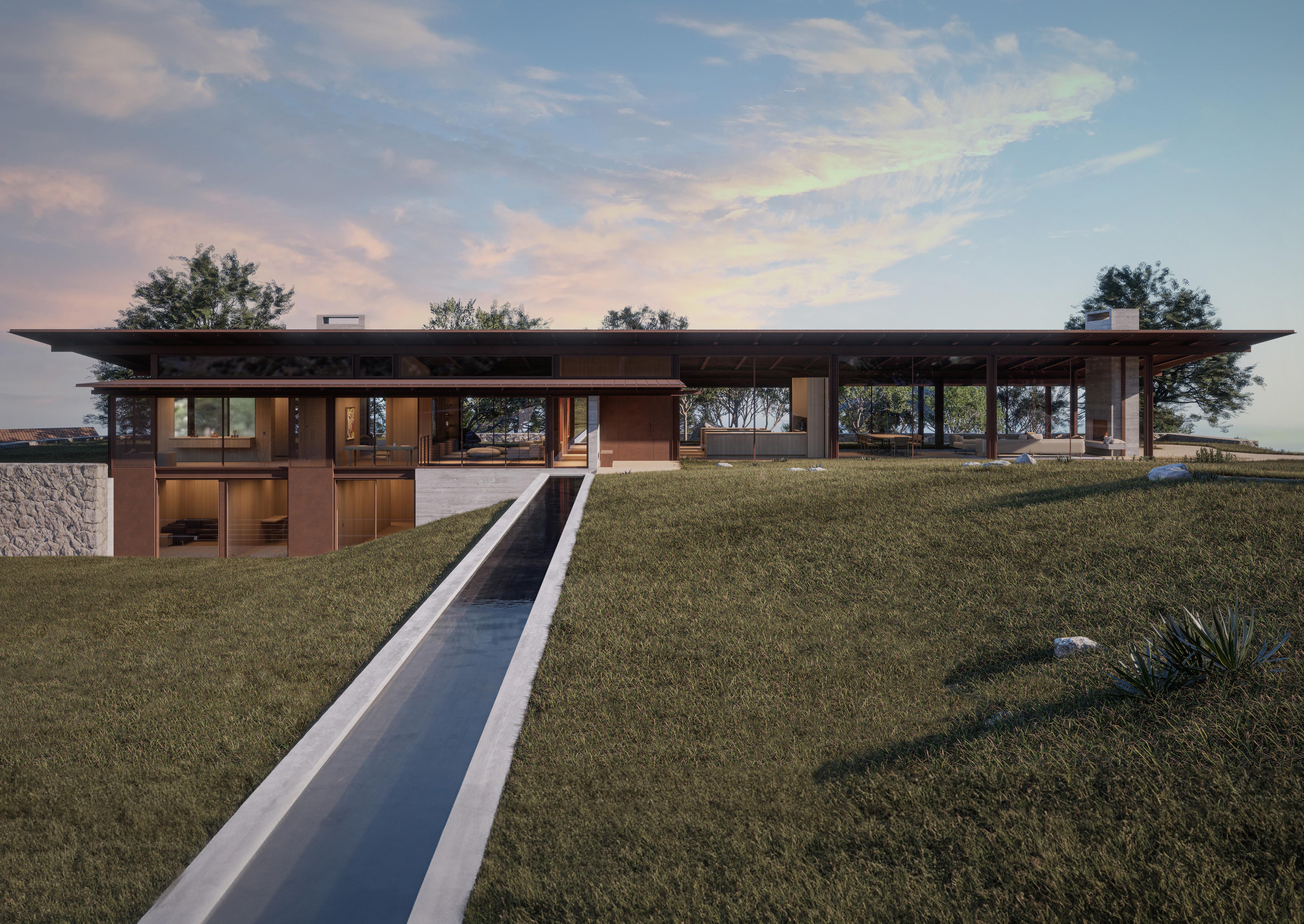
Nestled between the hills, this remarkable vacation home embraces its surroundings with a light steel structure and floor to ceiling glass walls, unveiling breathtaking panoramic views of Santa Barbara’s magnificent mountain-scape and glittering coastlines.
This 8,000 SF residence seamlessly integrates a Main House, Guest House, and Yoga Pavilion. The design preserves the essence of the initial concept envisioned by Lake Flato, a testament to our commitment to realizing their vision. Through meticulous coordination, planning, and attention to detail, we have navigated the project from its conceptual stage, through schematic design, design development, and construction documentation, ensuring every facet aligns with the original intent. This hands-on approach has not only cultivated a strong relationship with the clients but has also developed a deeper comprehension of the intricate details inherent in our work.
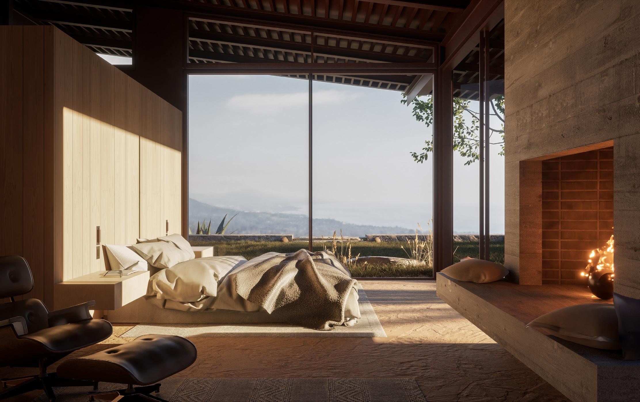
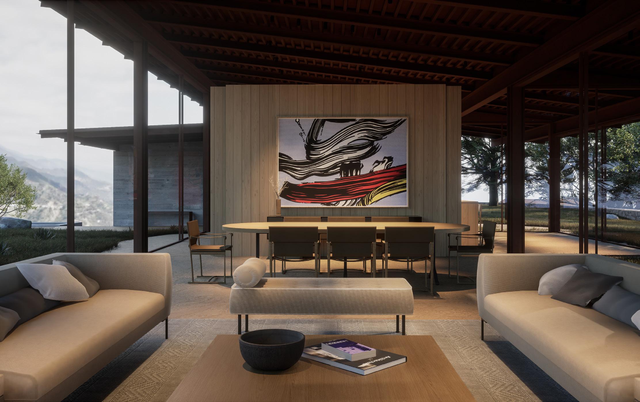

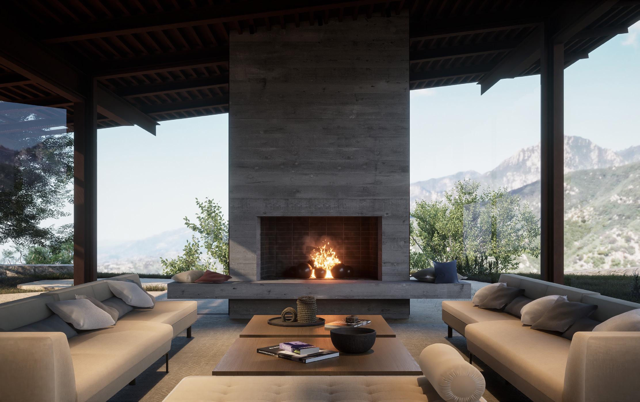
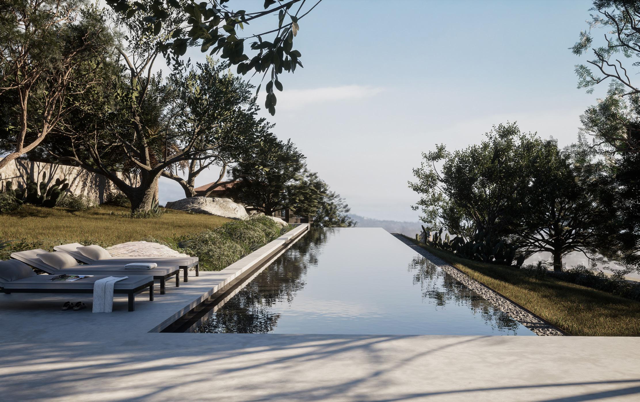
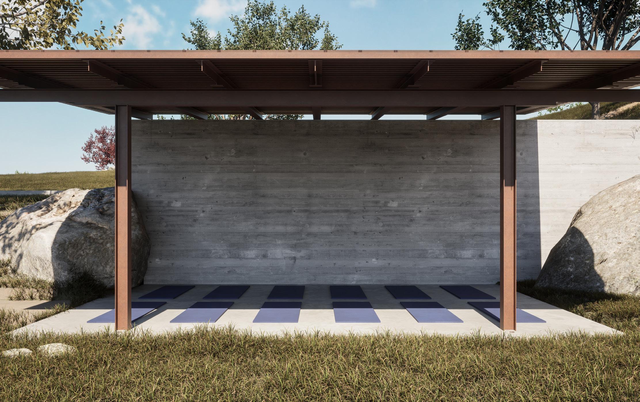

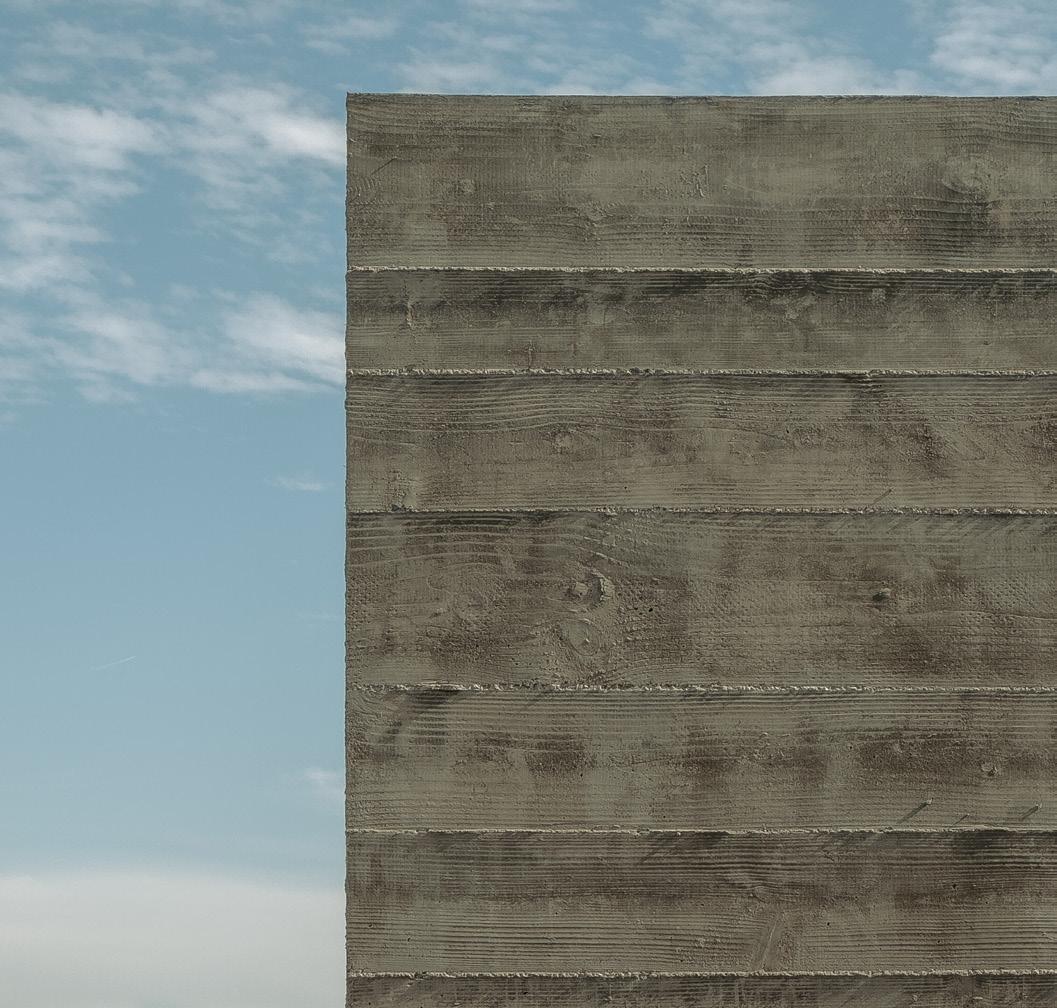
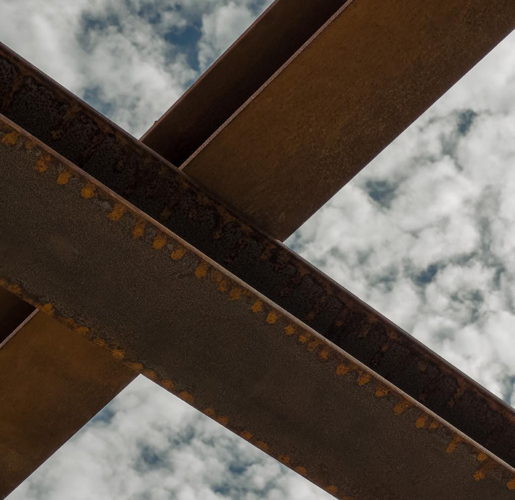
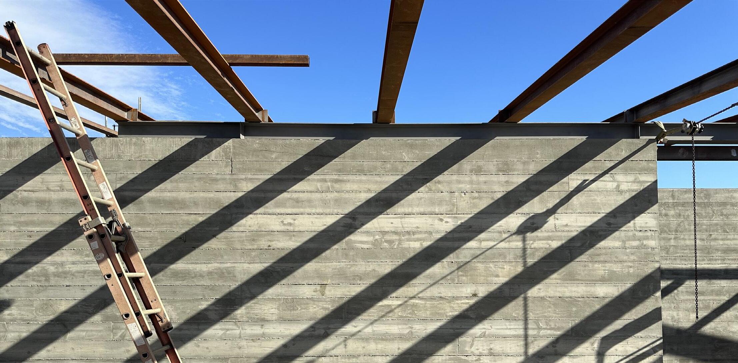
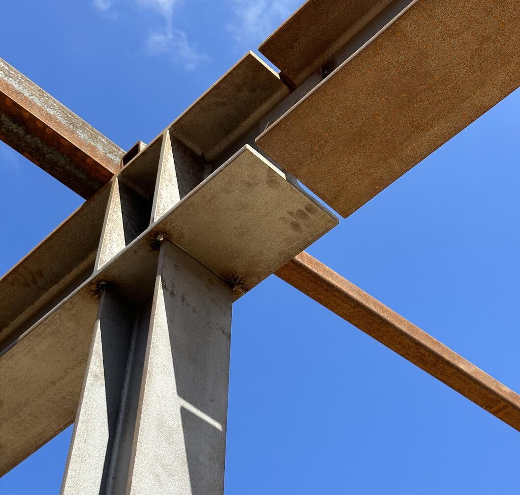





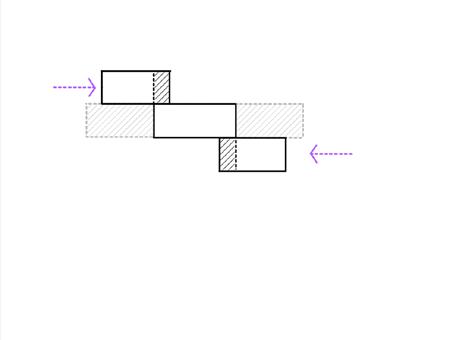
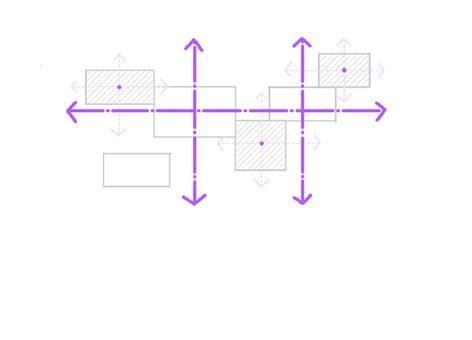
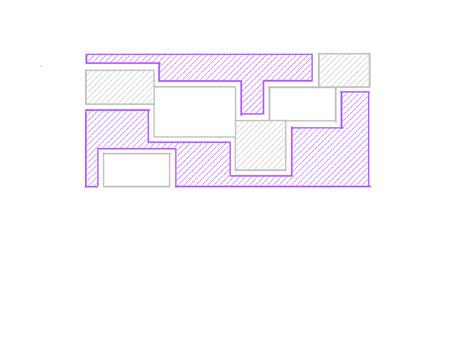

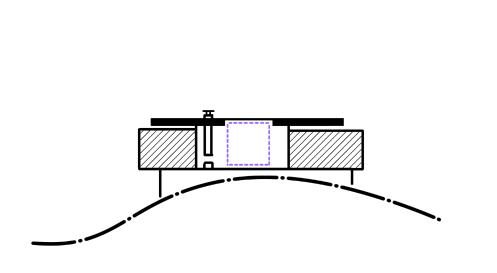


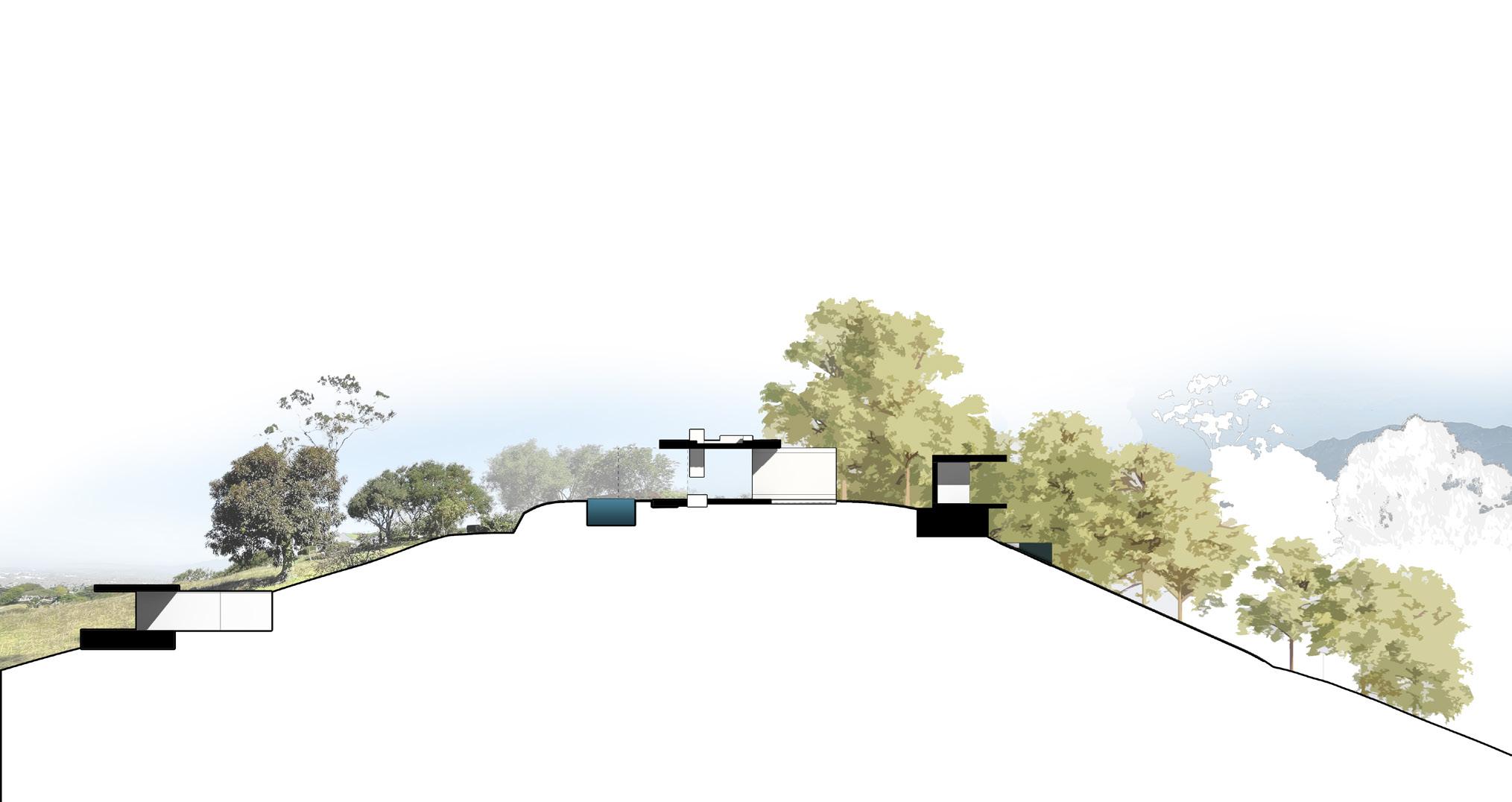
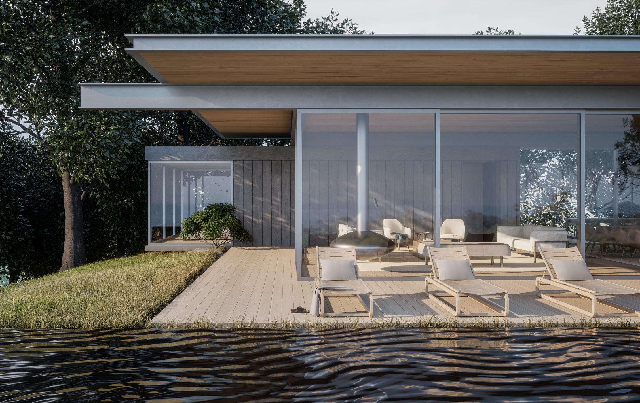

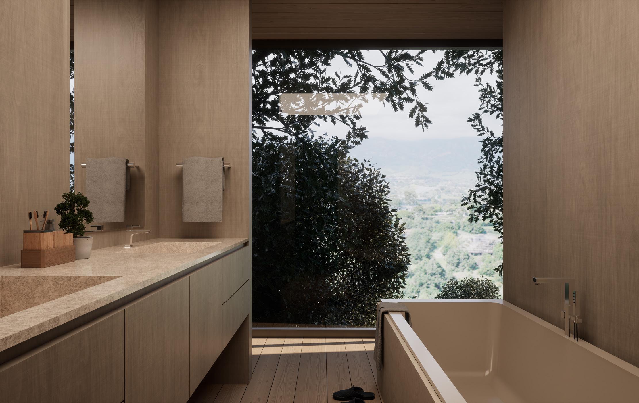
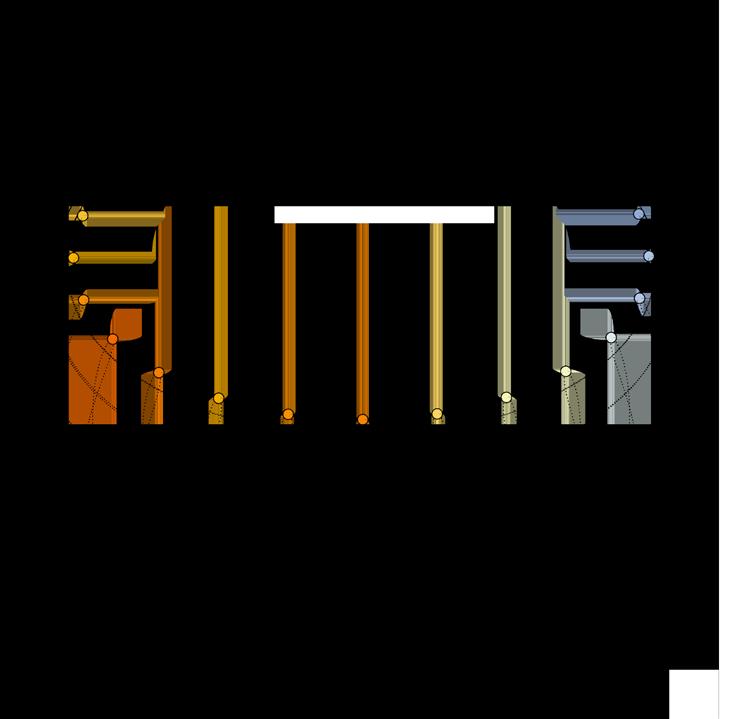

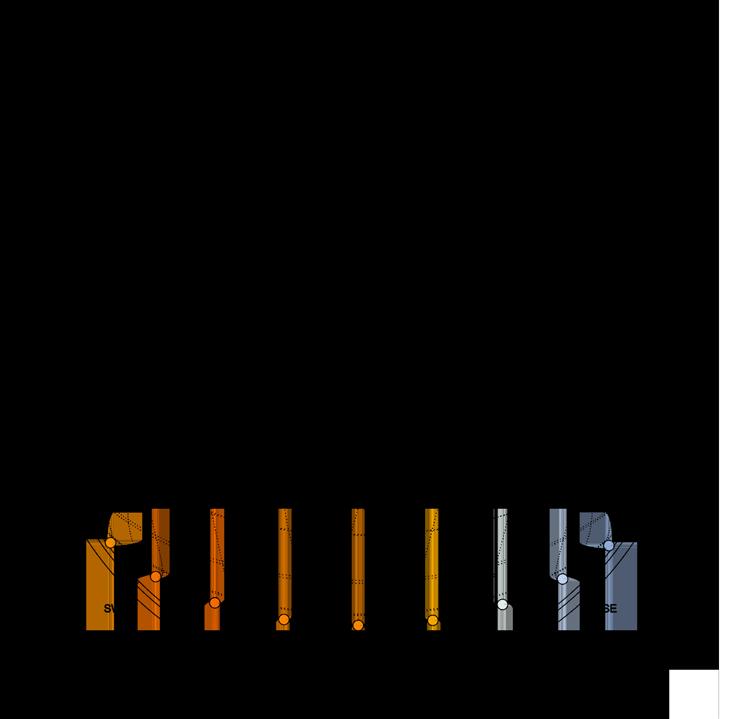





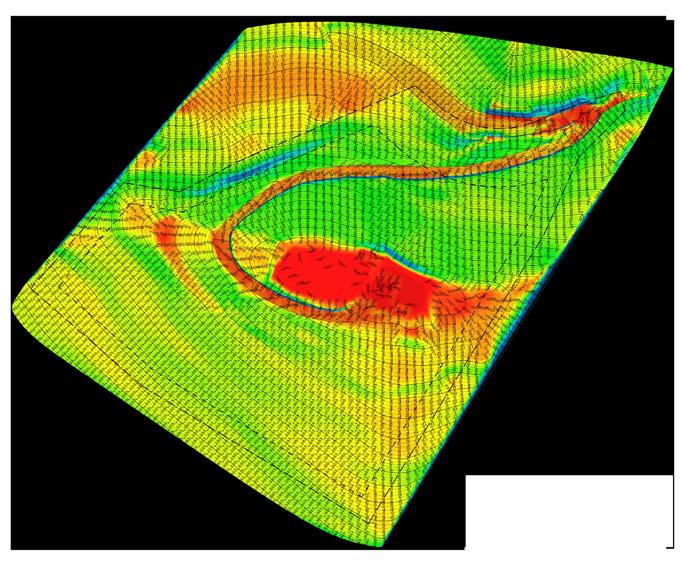

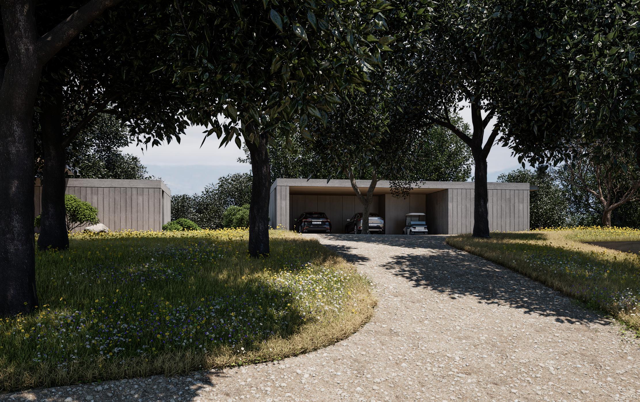
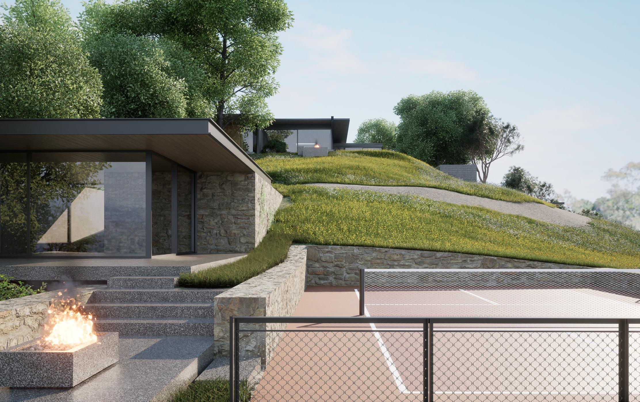
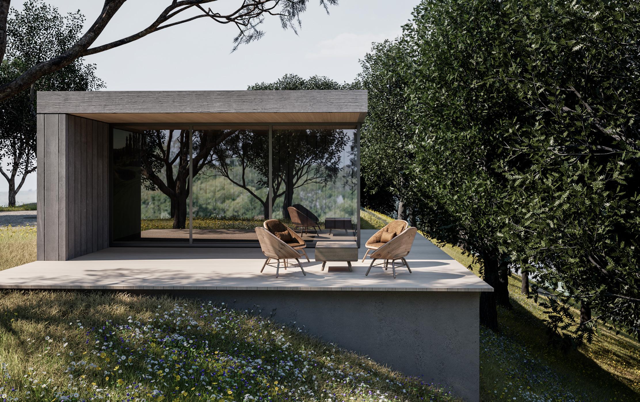
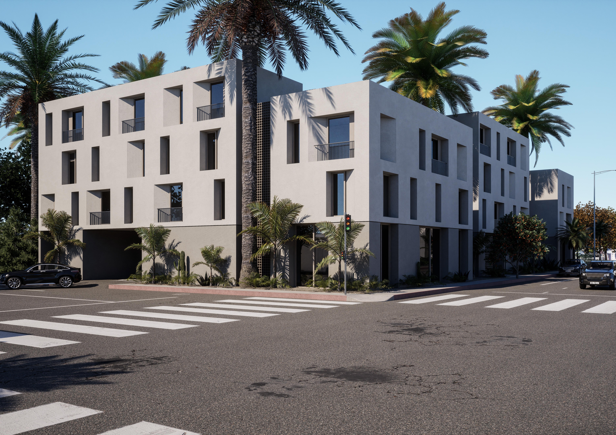
The 25,000 SF mix-use commercial building consists of 80 hotel rooms, a restaurant, pool bar, and a retail store. This project reinterprets Spanish colonial elements, extracting those which often influence our daily lives, and infusing them with a contemporary perspective. The massing comprises interconnected modules, linked by screened paseos and elevated balconies on a podium, not only providing visual connection but also providing a sense of privacy from the street below. Embracing the values of the client’s brand, the project is a testament to the commitment of “simplicity, for the independent, and those who take the road less traveled and are shaped by it”.
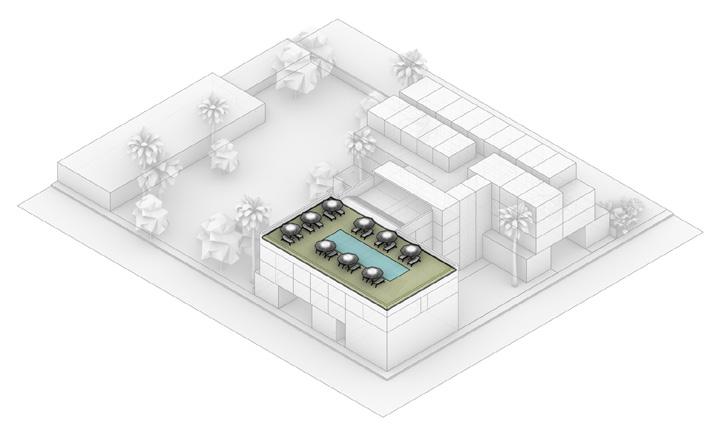
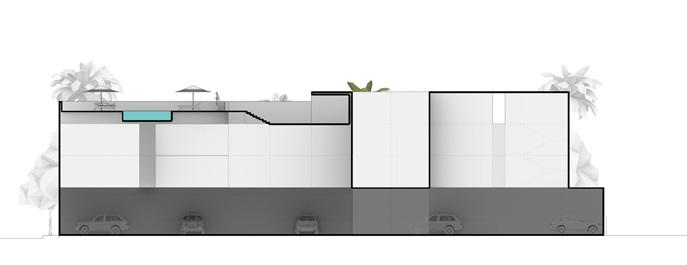


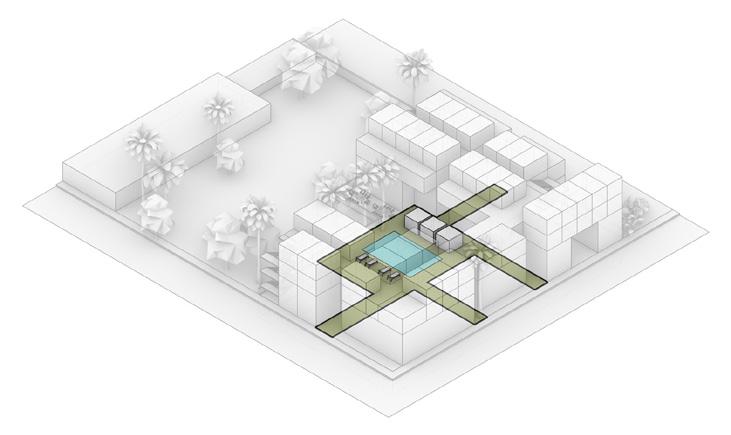
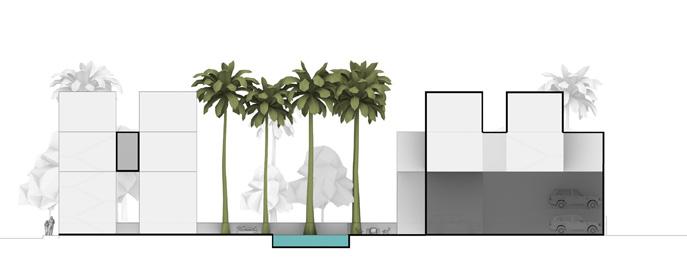
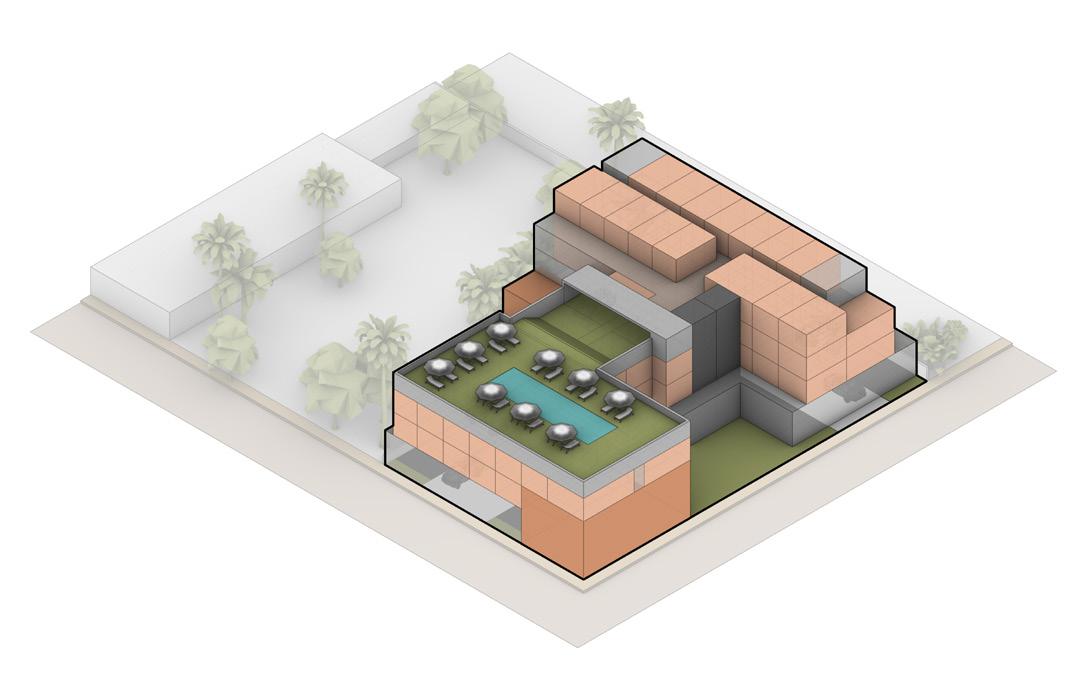
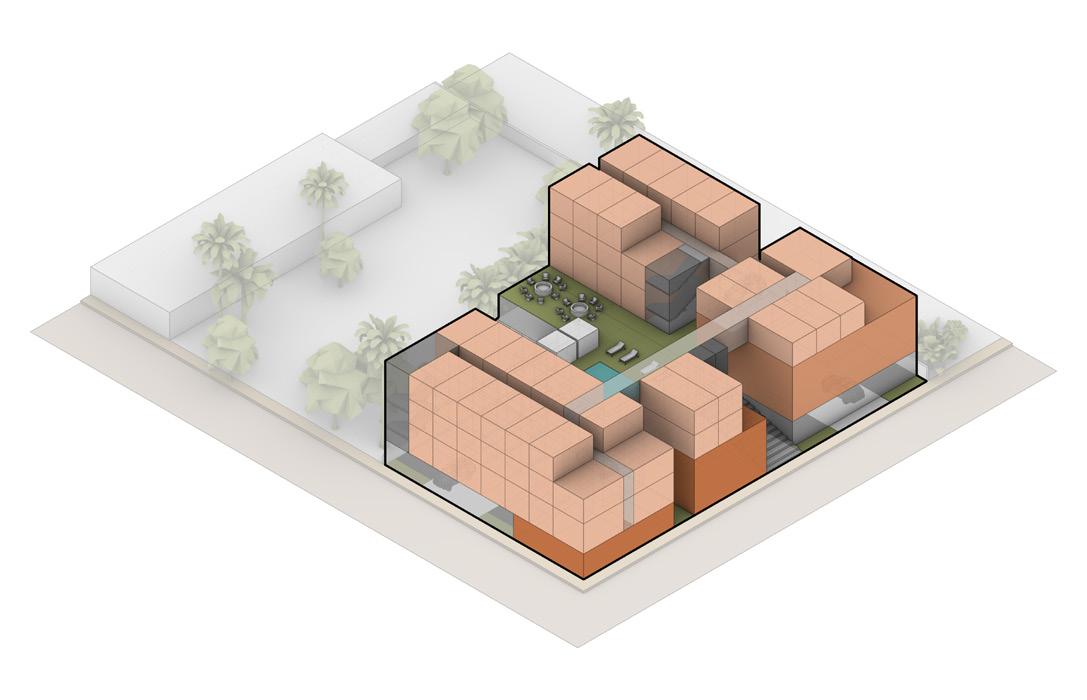
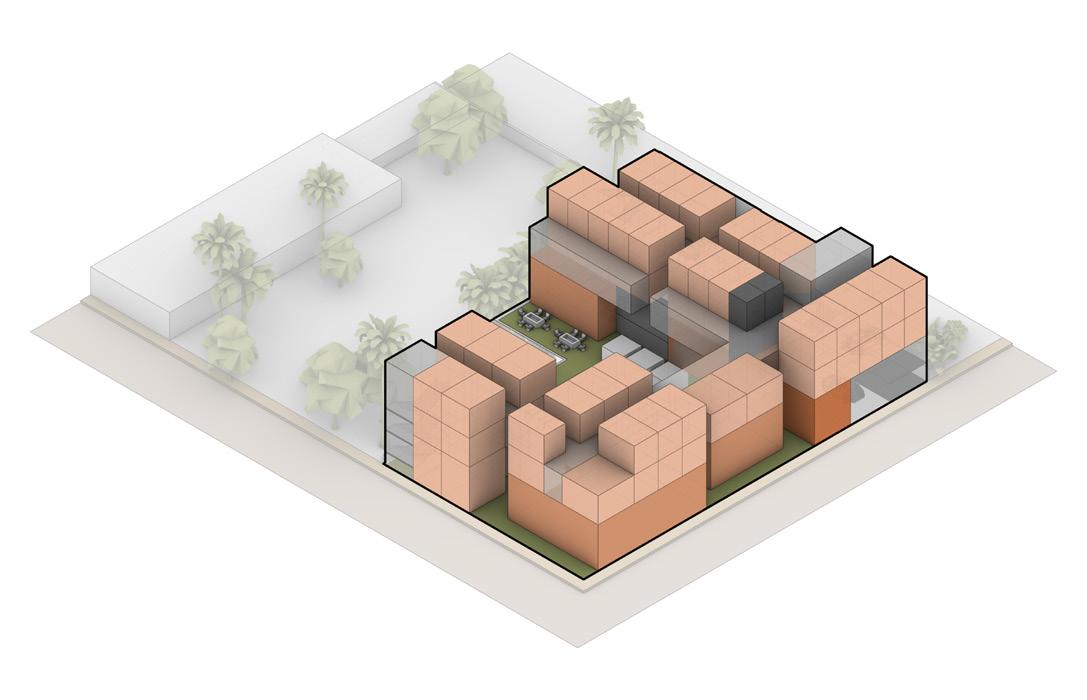
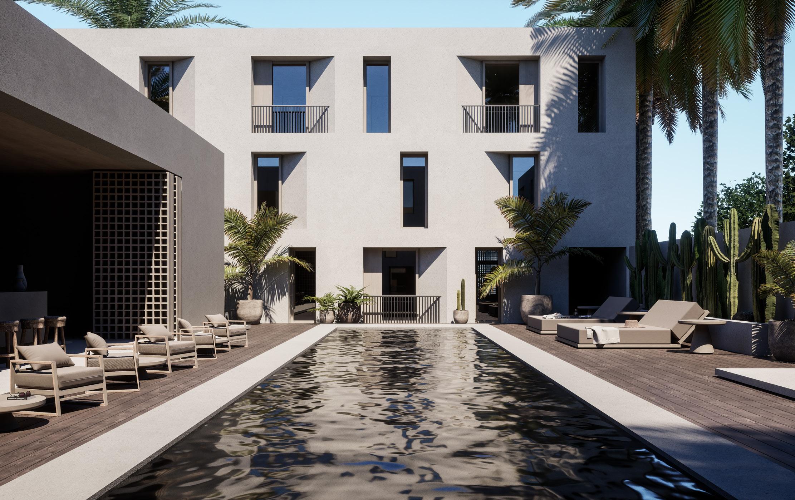
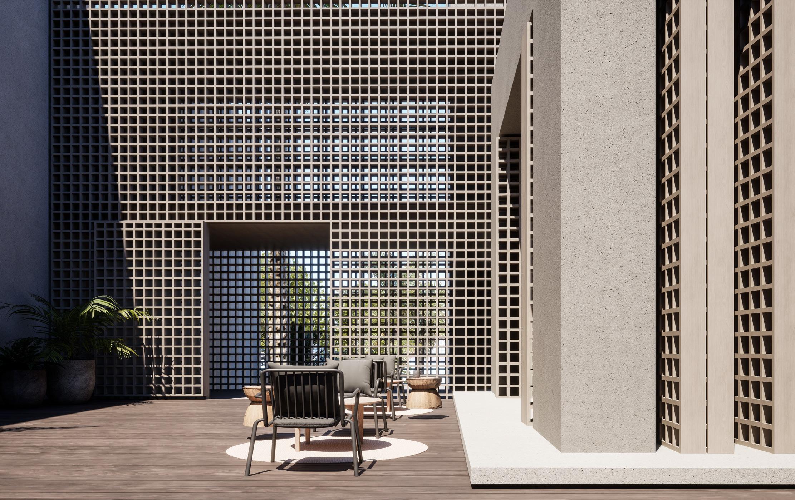
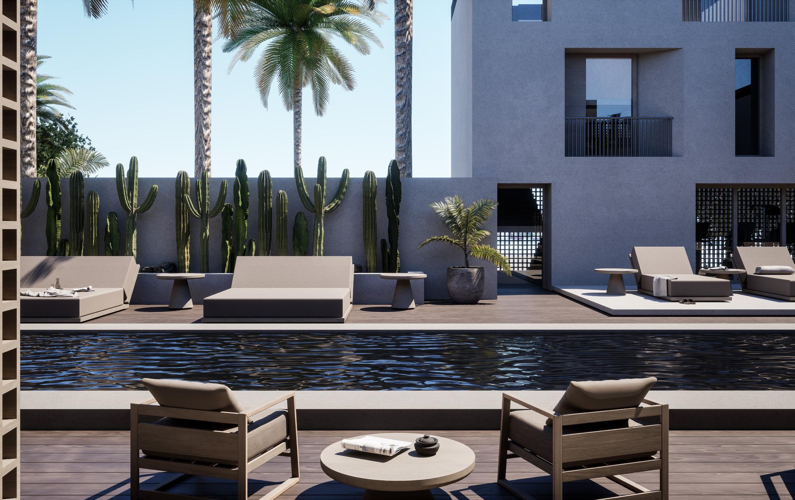

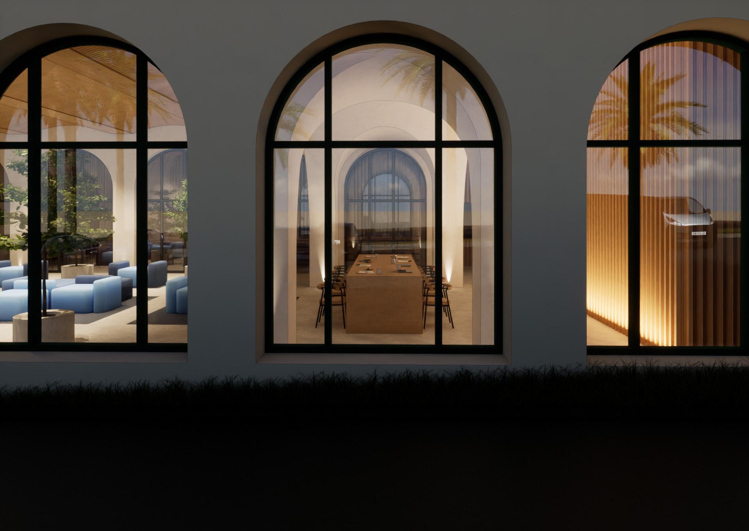


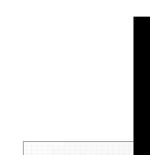
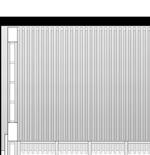
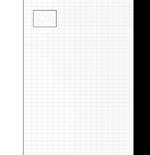
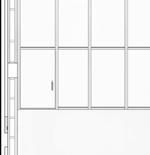

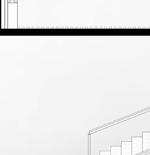
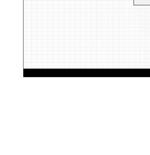
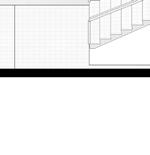






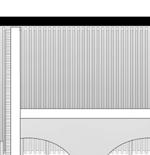
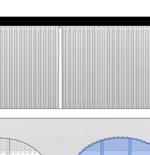

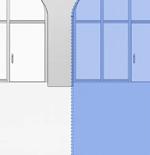

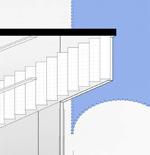
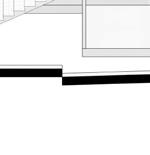
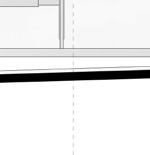
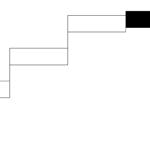





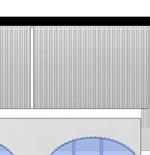
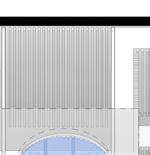
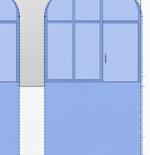
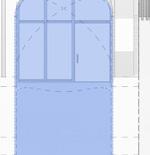
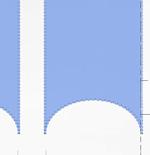
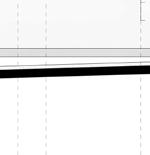


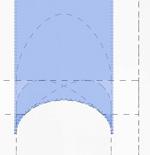

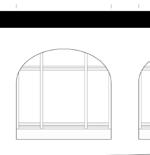


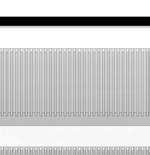
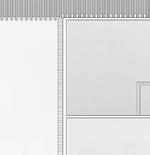
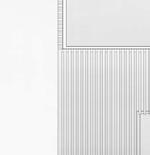
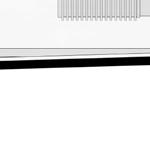
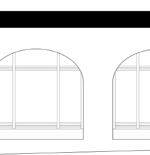


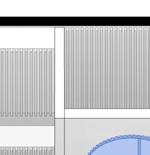
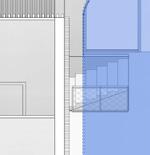
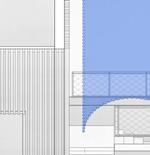
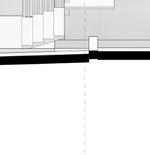
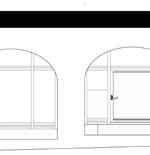

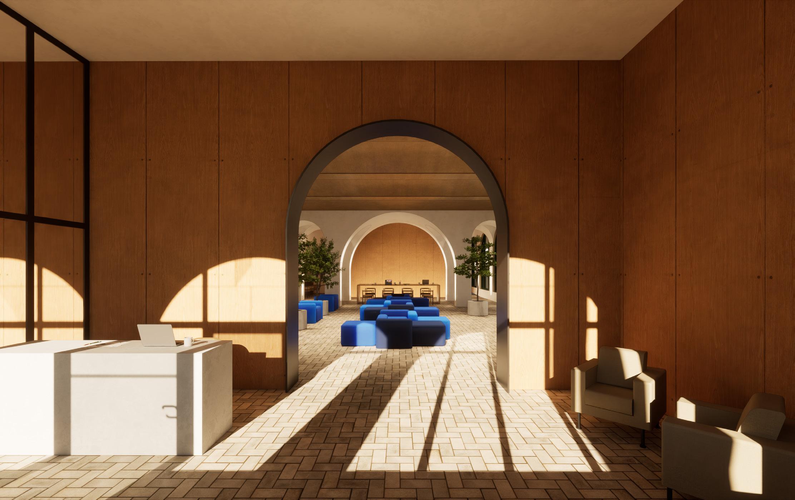




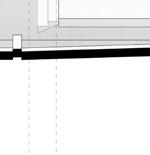




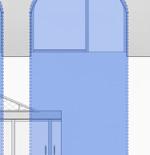
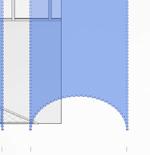
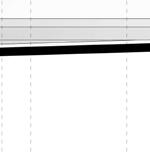
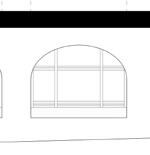


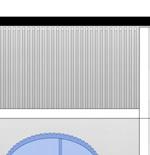
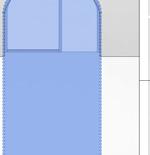
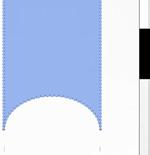
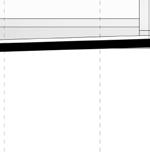
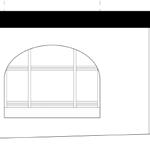


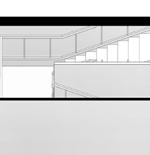
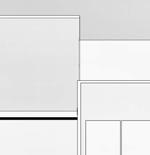
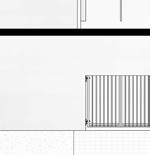
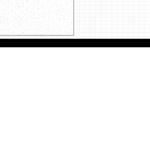




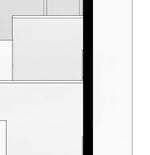
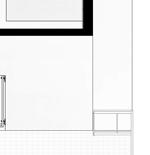
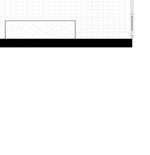


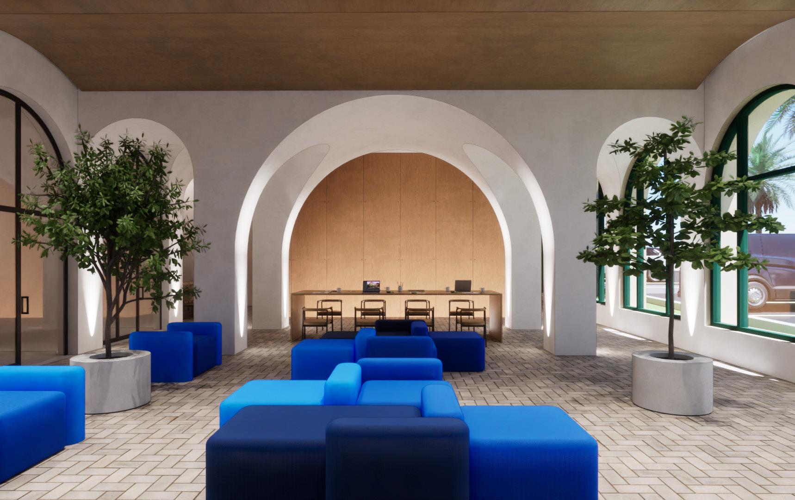
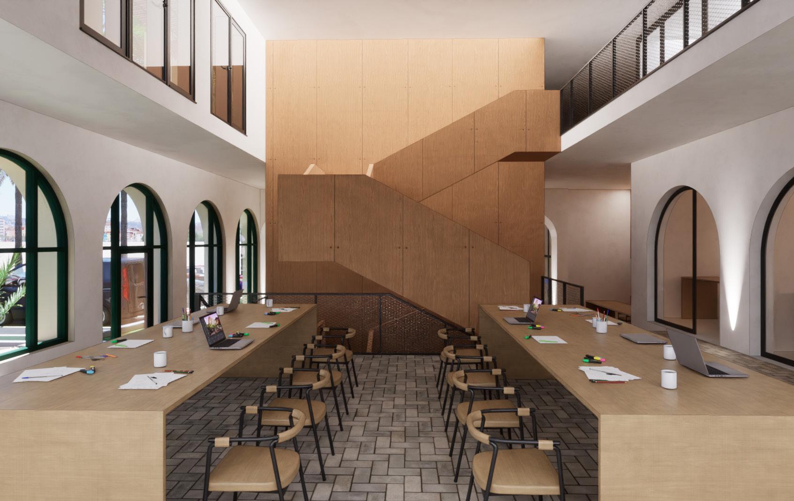
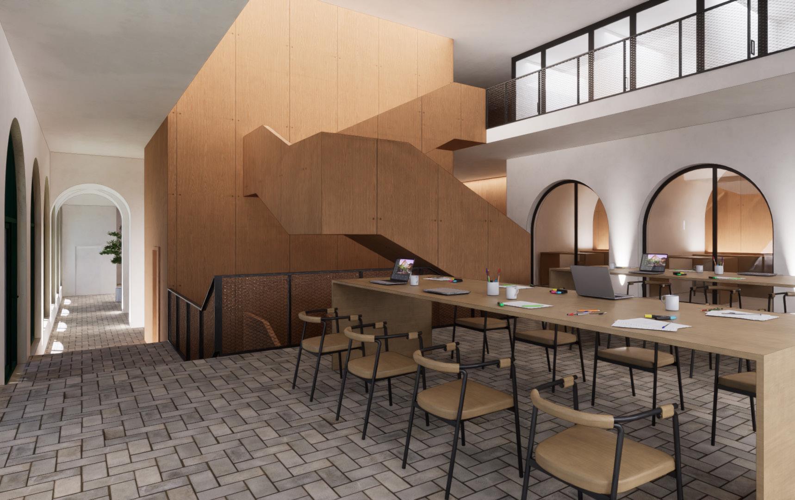
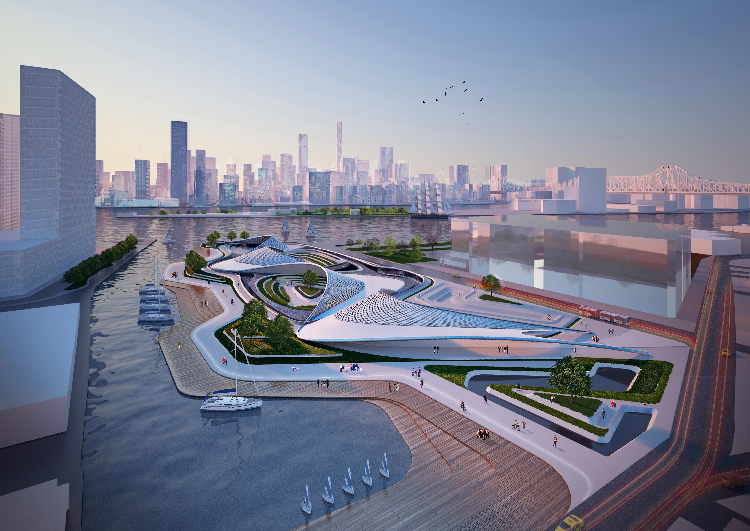
Resting at the border of the East River, Queensboro Bay is synthesized into two principles – One which rejoices in the view of the iconic Manhattan skyline as a public park; and one which dives into the depths of the river to become an aquarium. This duality of space enables the project to serve as a marina and park. The aquarium is submerged into a void which generates Socratic landscapes for public interaction. Beneath this surface lies a sequence of spaces which develop a narrative – empowering us to experience an element which is not our own.
Queensboro Bay was a design competition in which we were asked to make an aquarium and a public park located in the queens water front. The design premises were to use a graphic representation, a concept of conjunction between both programs.
The proposal was to create, through a narrative, immersion in water through an outdoor park. Throughout the spaces we remember the depth of the ocean due to openings in the sky.
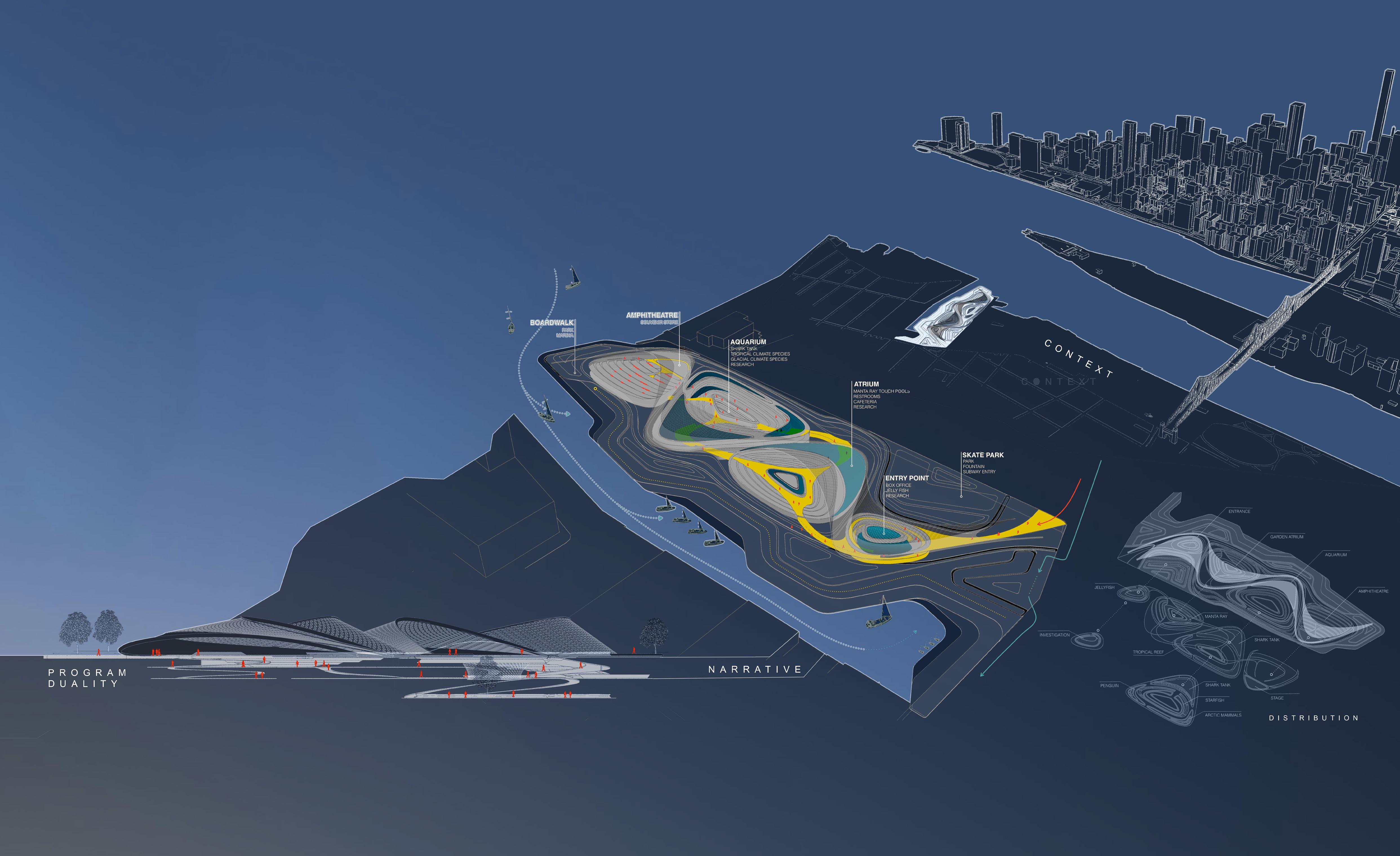
HIGH RISE BUILDING_DESIGN STUDIO SUMMER 2017
23.11 is a mixed use high-rise building located in a very dense zone in Guatemala City. The concept was to return the public space to the people by connecting the underground transportation through a public park that serves as an entrance to a commercial space. By doing this the program dissipates in an organic sense where the public area maintains horizontal and the private one vertical meeting in a central core.
By creating a mix-use tower some of the issues of density and transportation traffic can be solved, integrating the main necessities: vertical residence, office and commerce. The existing infrastructure is being affected by an excessive saturation and public transport is not being vast to be a viable solution. This allows us the opportunity to capture these users and offer them a space where they can carry out their daily activities. By creating a weaving between the public and private space, we encourage commerce within the tower.
The tower facade and morphology is created by exploring the curtain wall system in which the grid was treated as a pixel. By joining, displacing, and omitting modules a dynamic geometry was created adhered to its urban condition, site and context, consequence of a build system. The graphic patterns generated by the architectural framework were used as a driver to weave and organize the public space on the ground. In this way, a synergy is created between the program and the volume of the object.
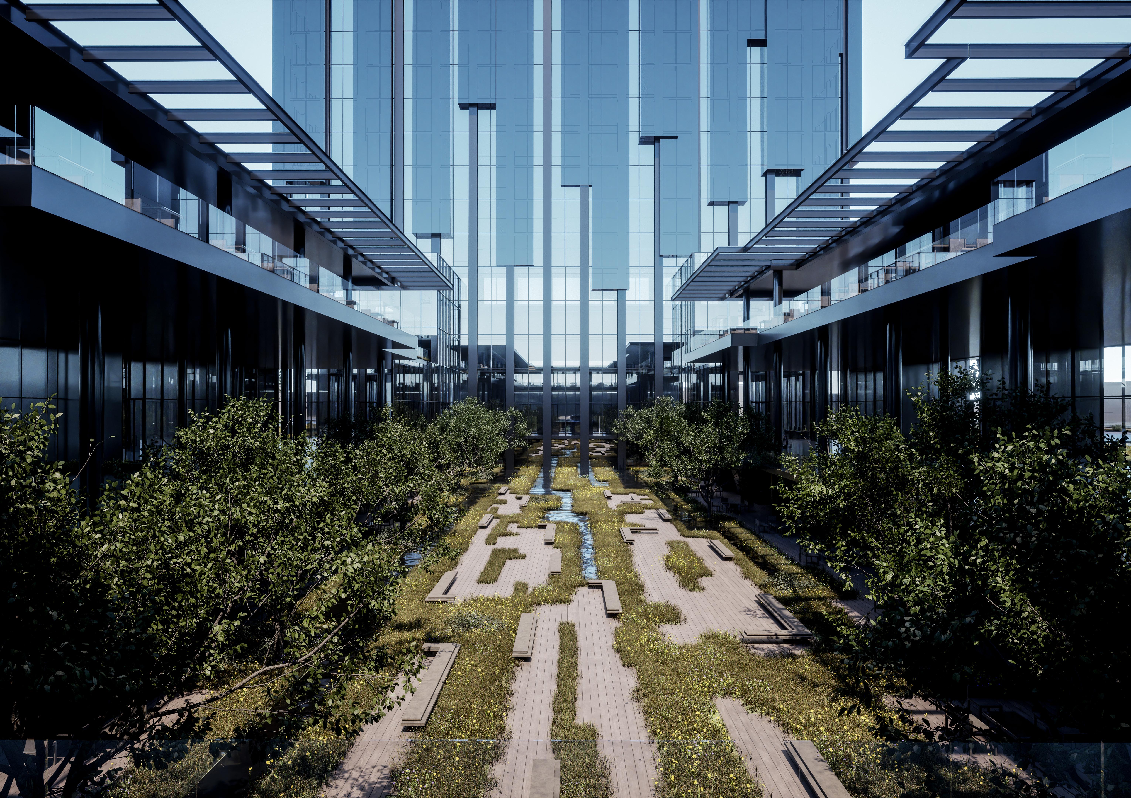
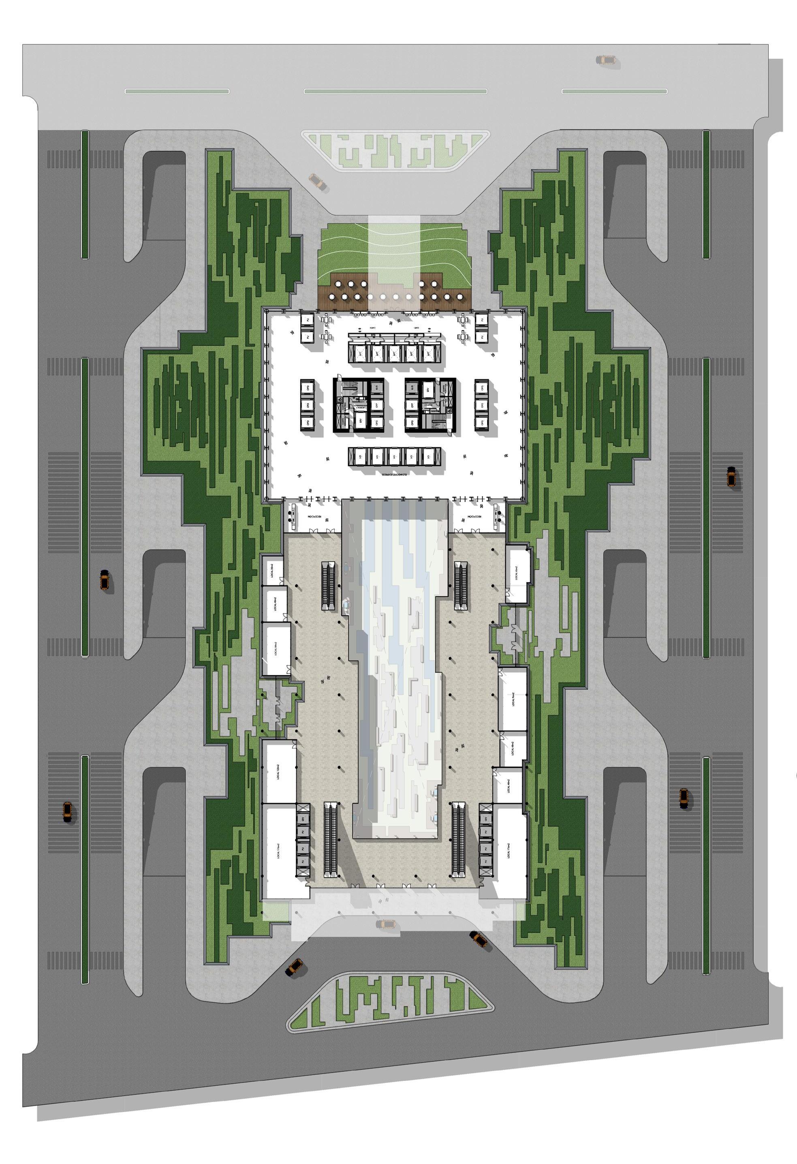
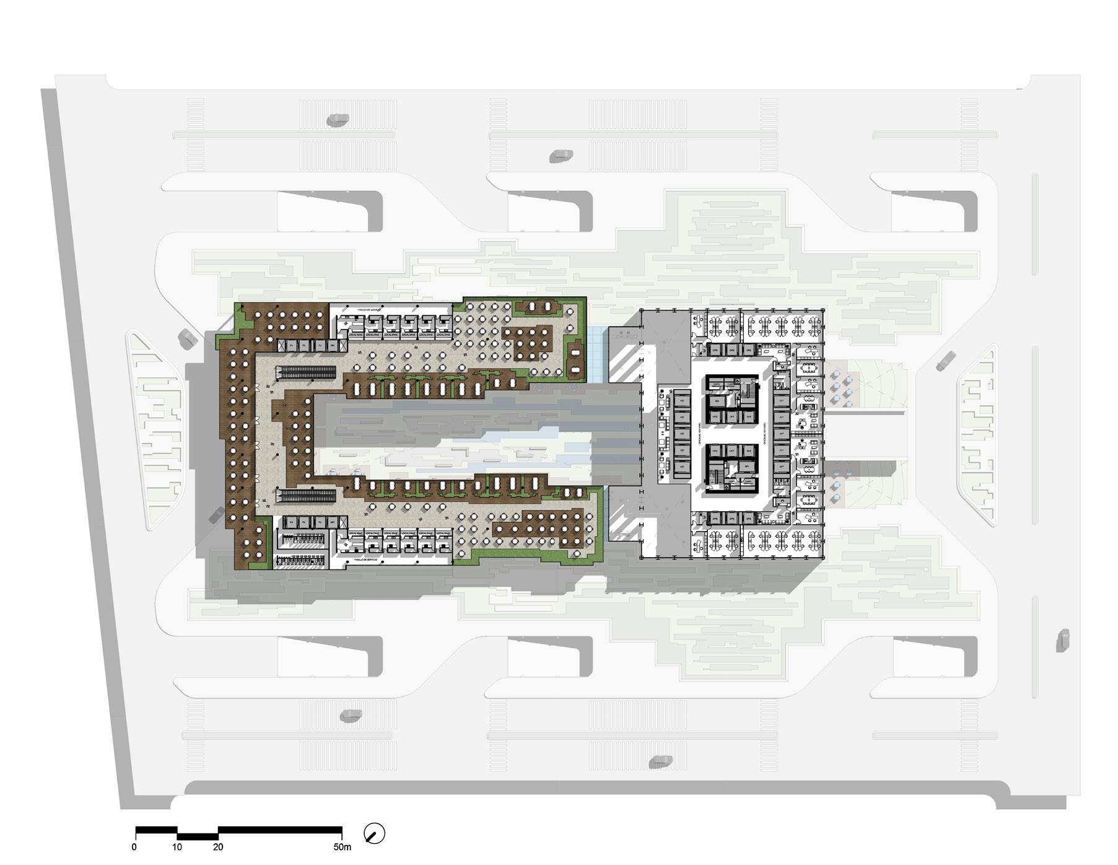
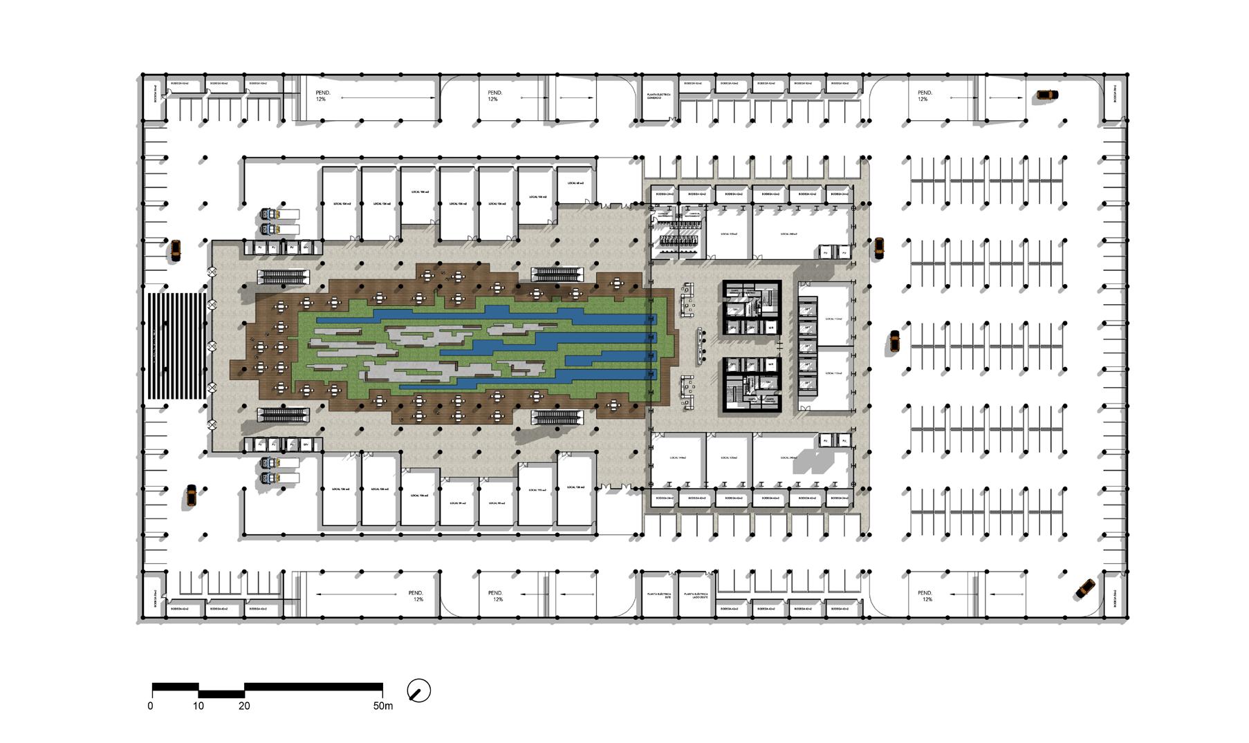
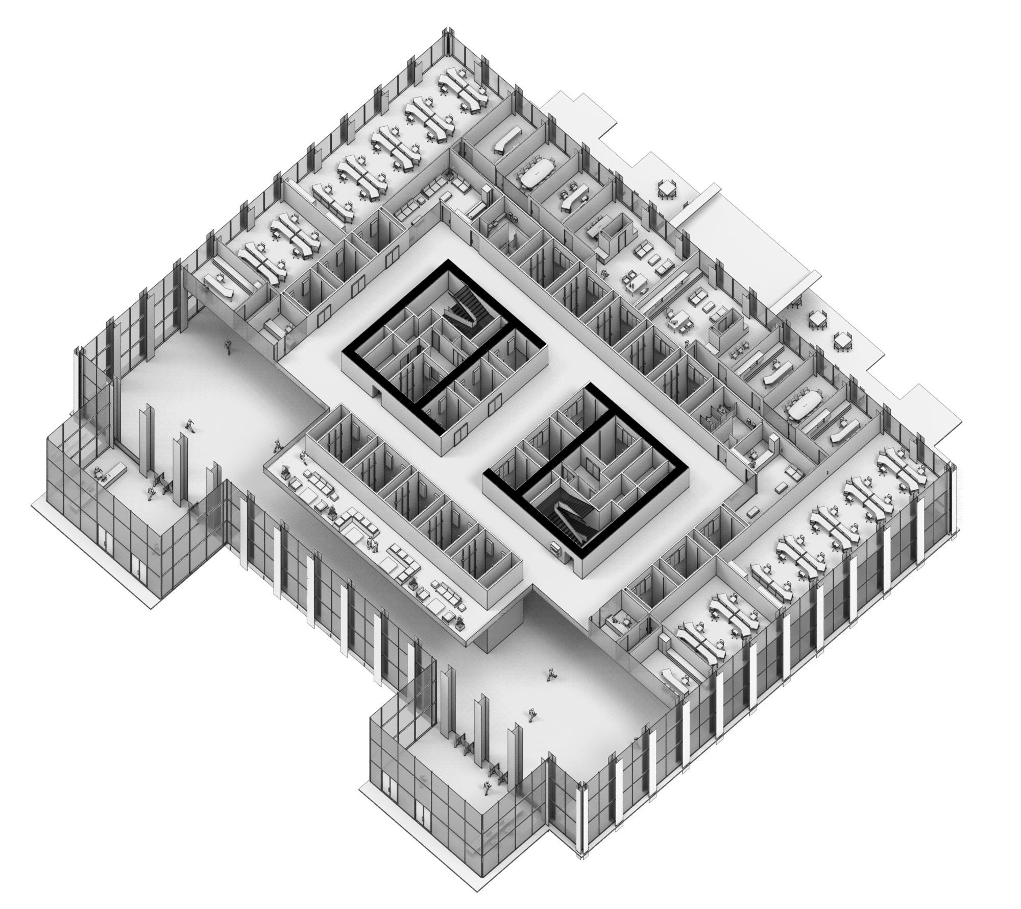
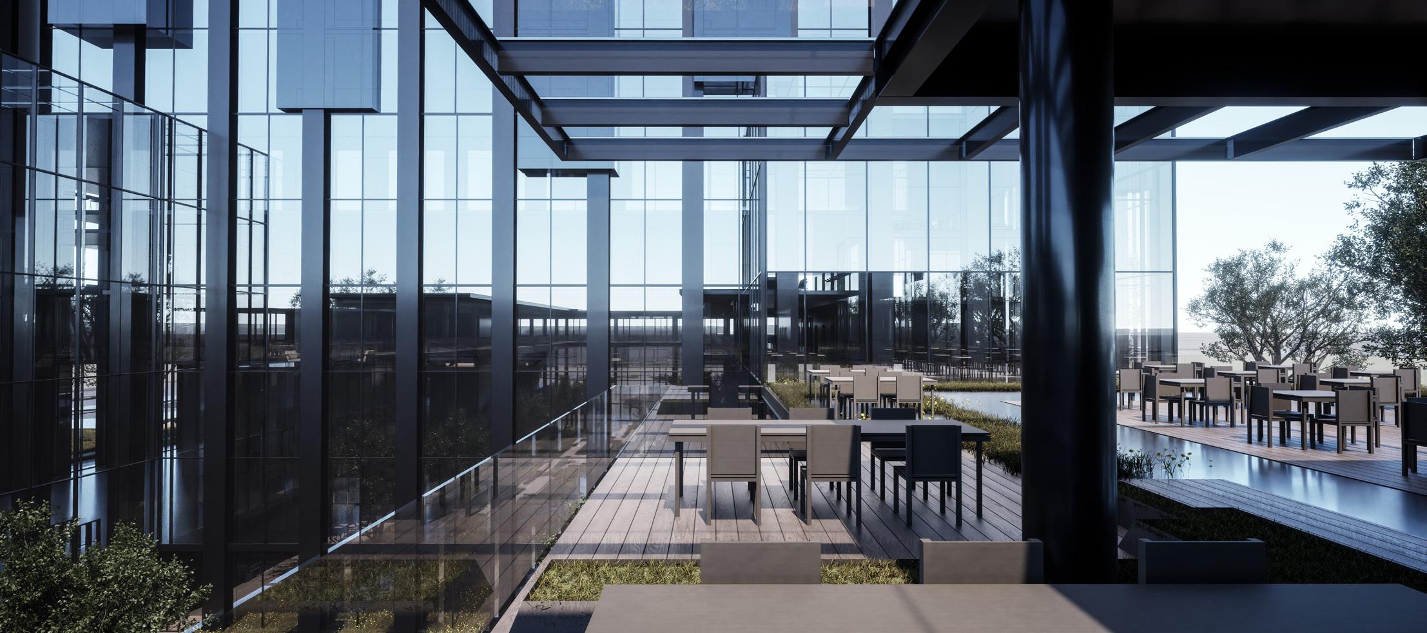
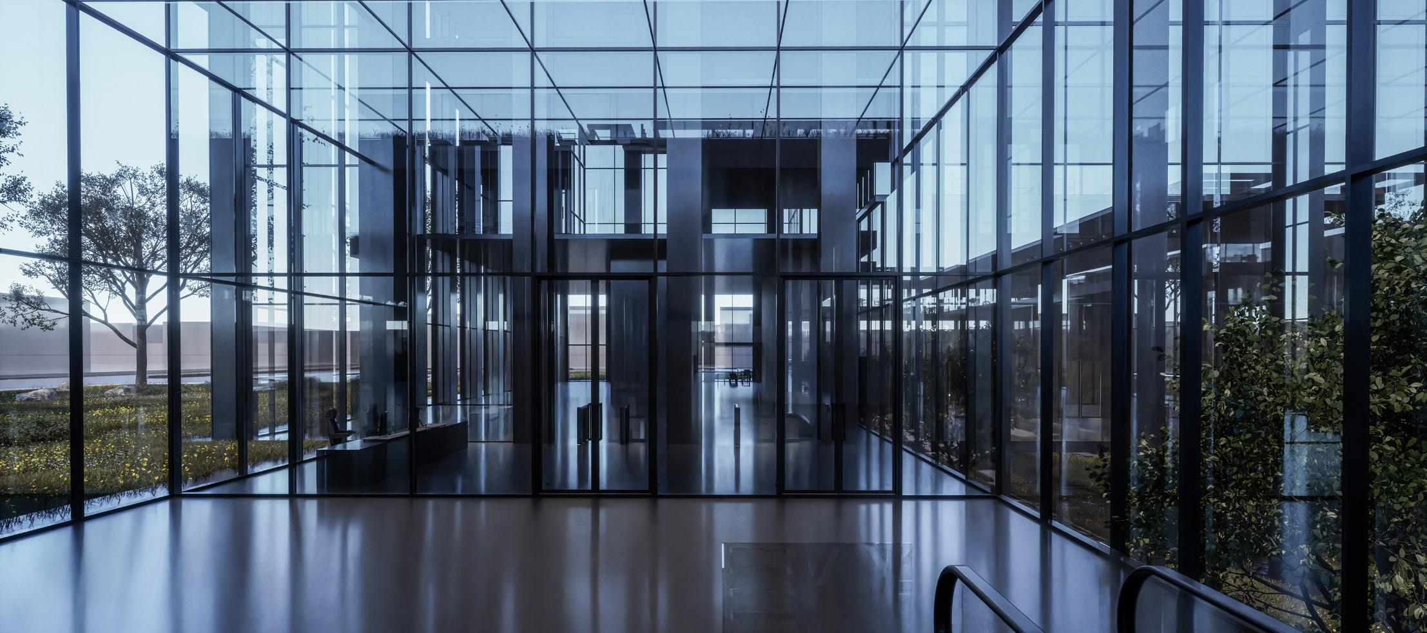
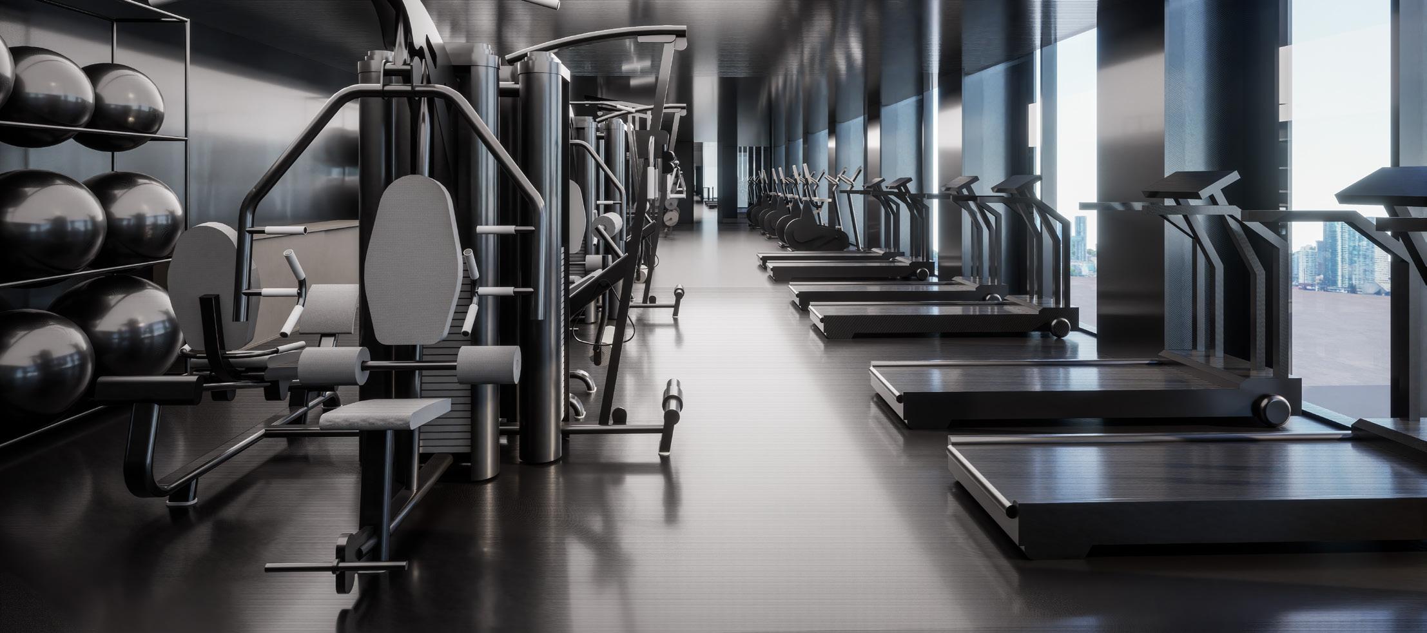
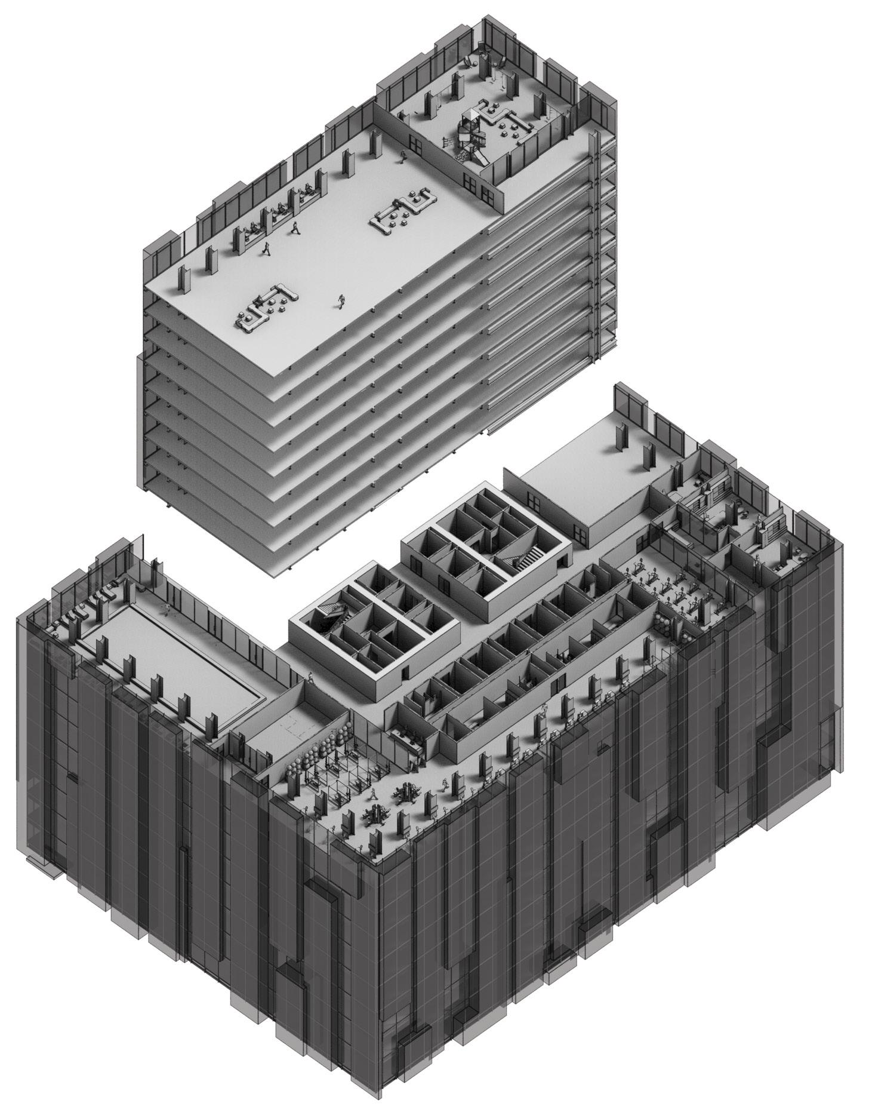
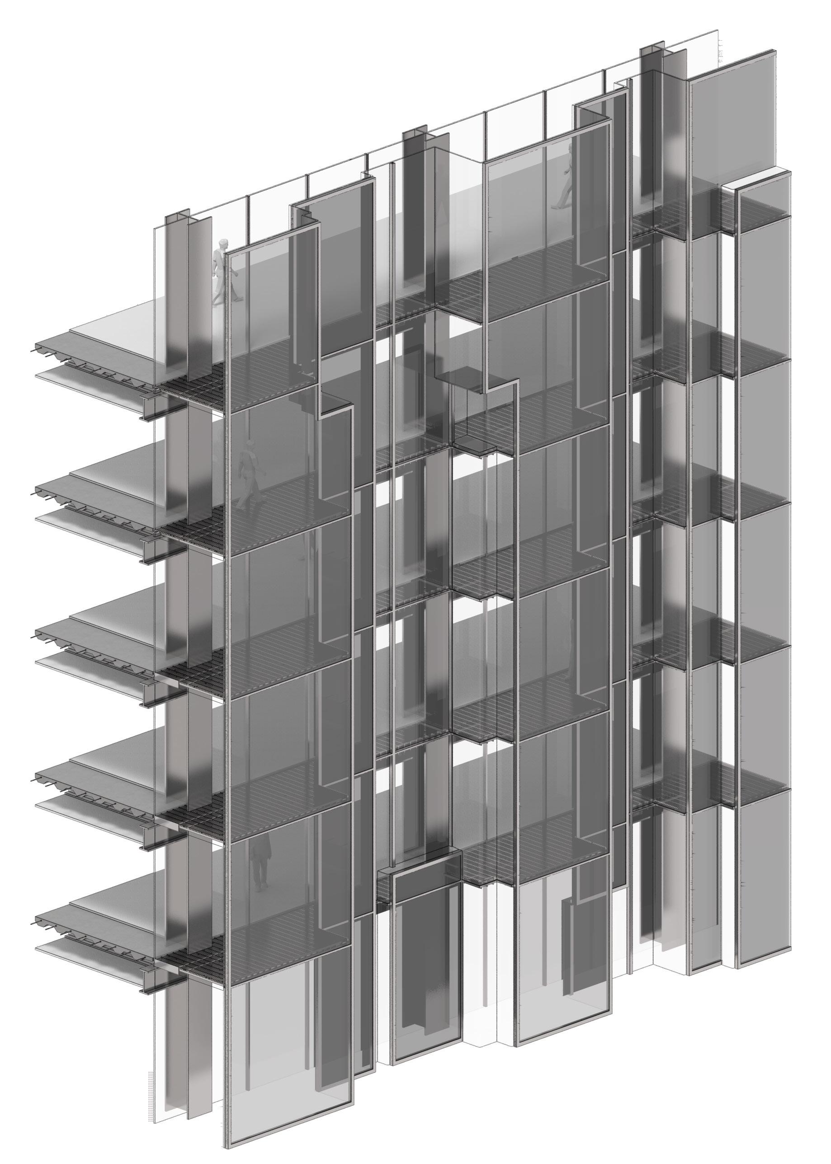
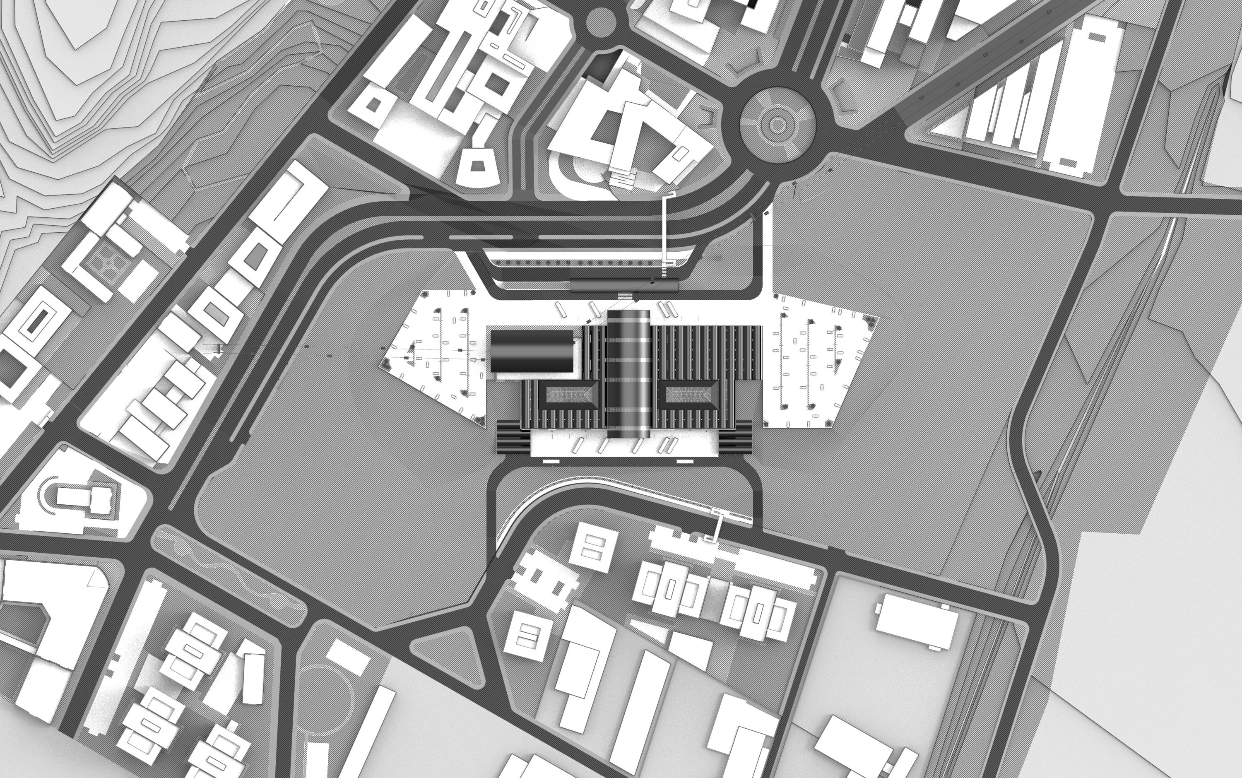
Centra Los Reformadores is a Transportation Hub that connects the center of the Villa Nueva town with the city of Guatemala. The concept is focused on optimizing the logistics of transportation and movement by organizing its space into a linear structure. This allows for a flexible framework that can be adjusted over time according to the volume of pedestrian traffic and the demand of commercial space. This project will establish a benchmark for pedestrian oriented public transportation in Guatemala.
The inter-modal transport of the Macro-Polis 2040 development includes: Cable Car (Telemío), Urban Buses (Transmio), Extra-Urban Buses and Cycling Infrastructure (Bicimio).
The hub meets the user’s daily needs by bringing it together in a transition space organized in a linear sense to encourage public transport and commercial exchange. The primary premise was to create a geometry that could be identified by the town citizens as the moment when all the means of transportation connect. When achieving this, it was relevant to establish an environmentally conscious project to maintain a parameter that should be followed. The project was designed using passive elements of ventilation, sun protection, efficient materials and a system of direct and clear infrastructure.
The final proposal demonstrates how combining logistical, environmental and economic strategies can yield an infrastructure that can grow and adapt to the cities needs over time.
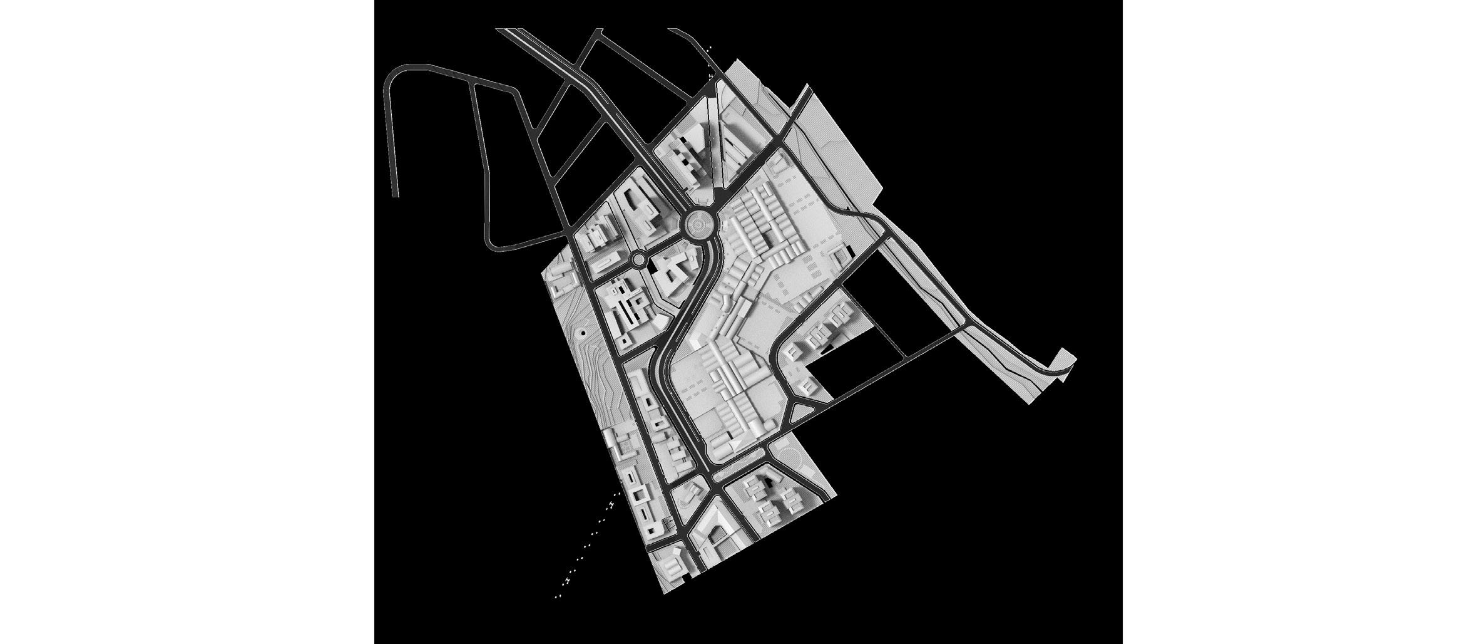


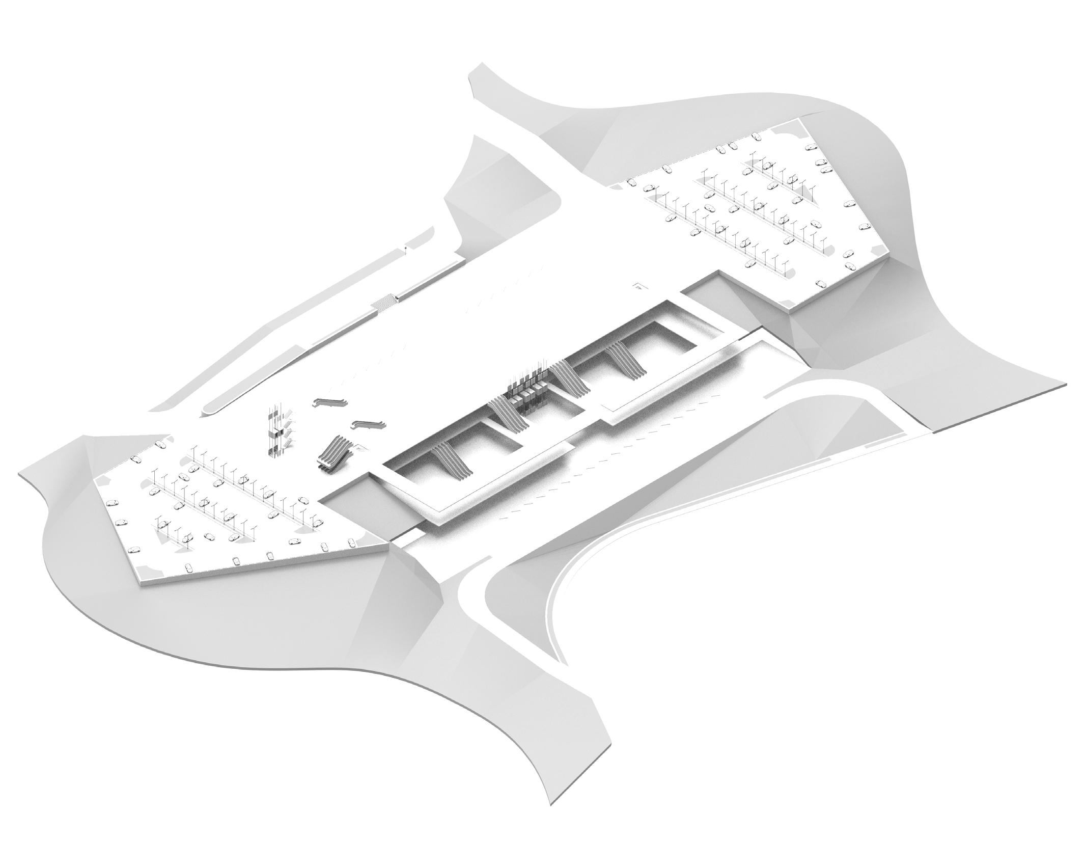
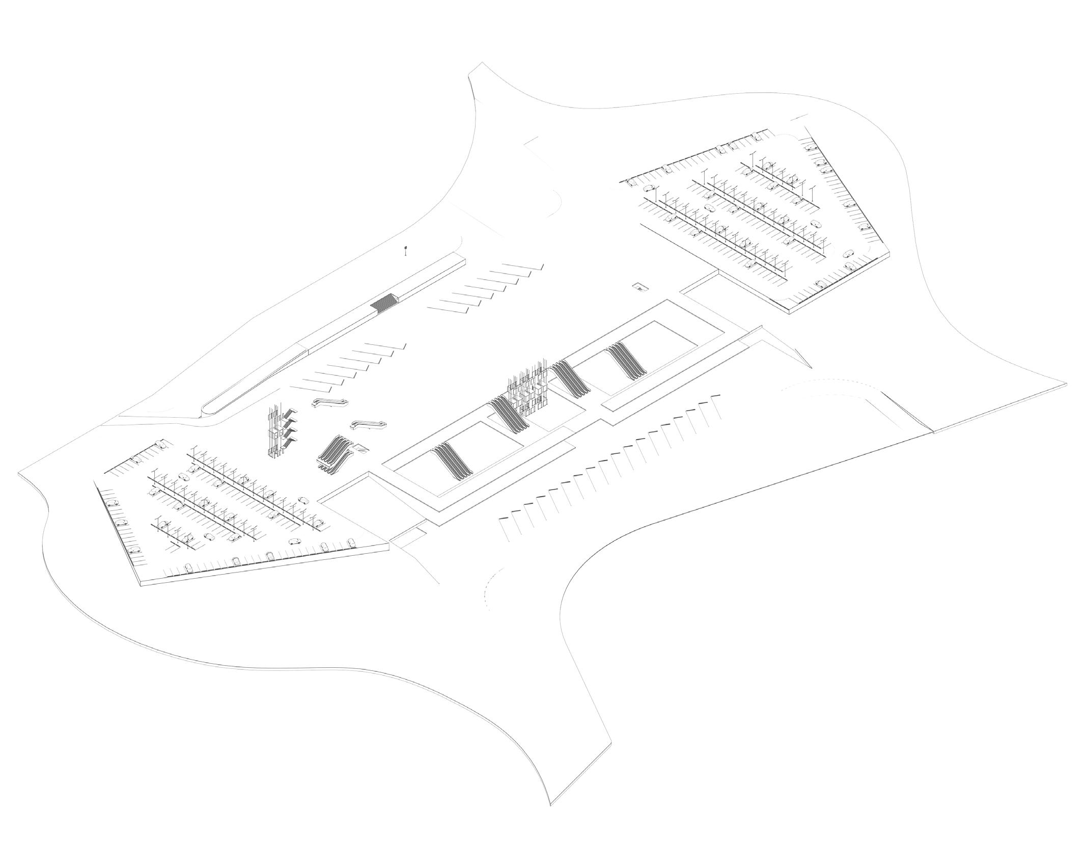
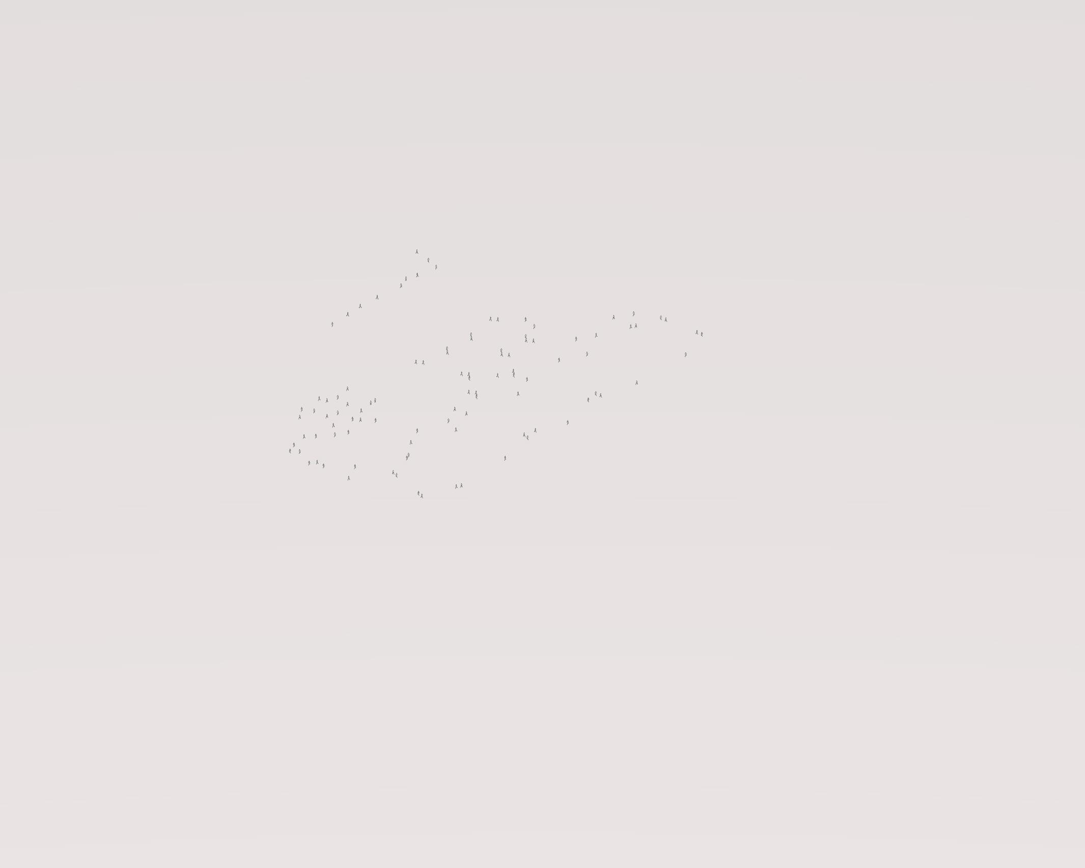
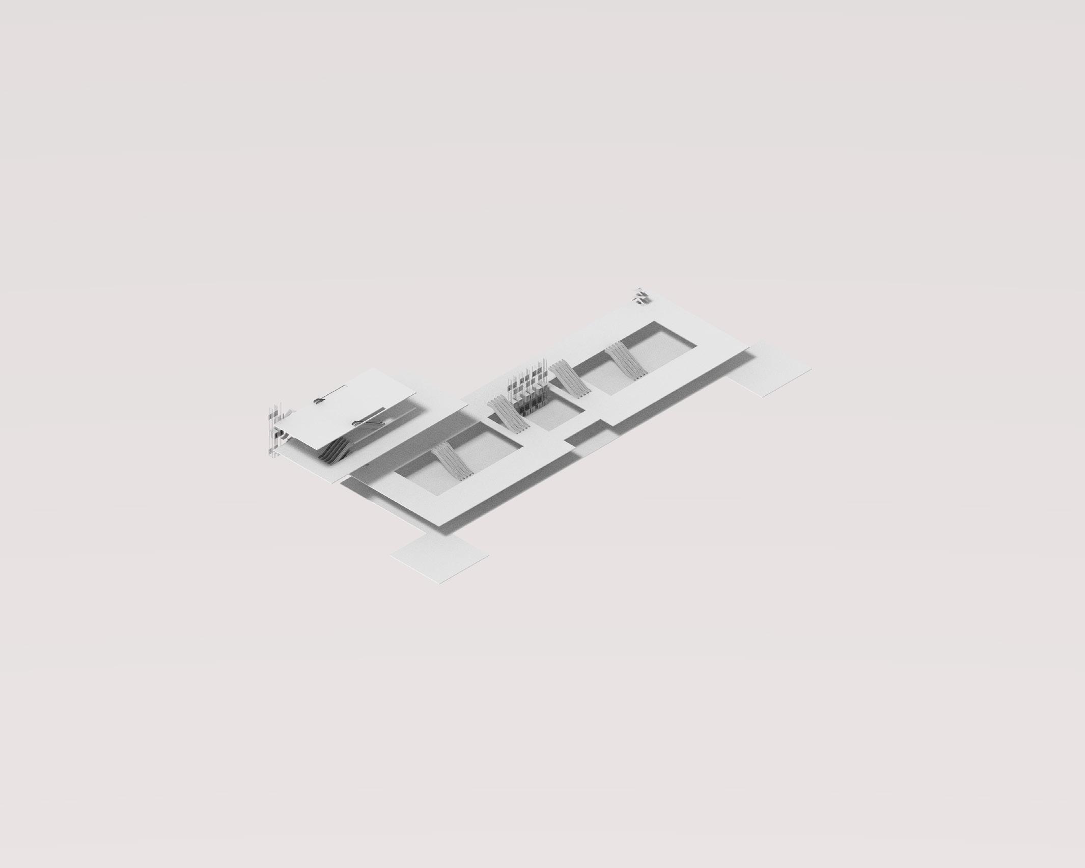





























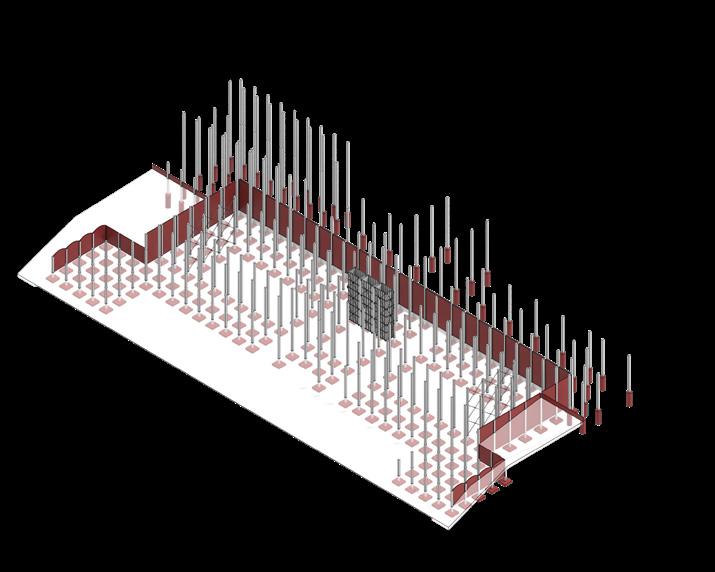
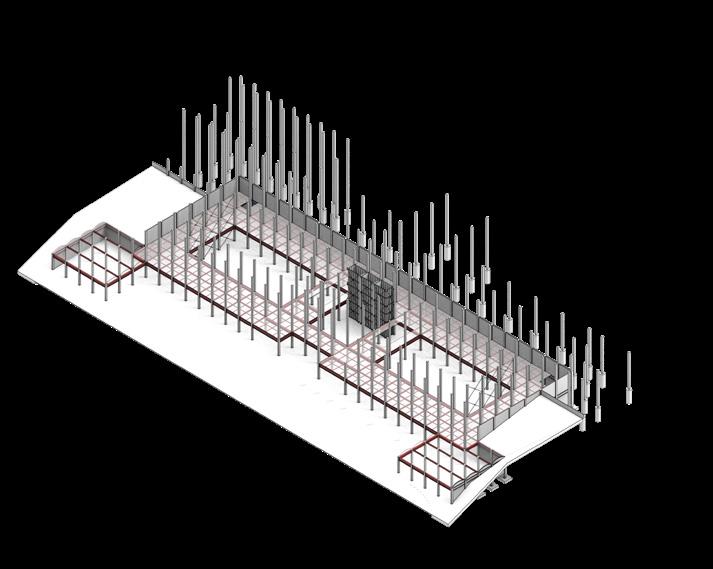
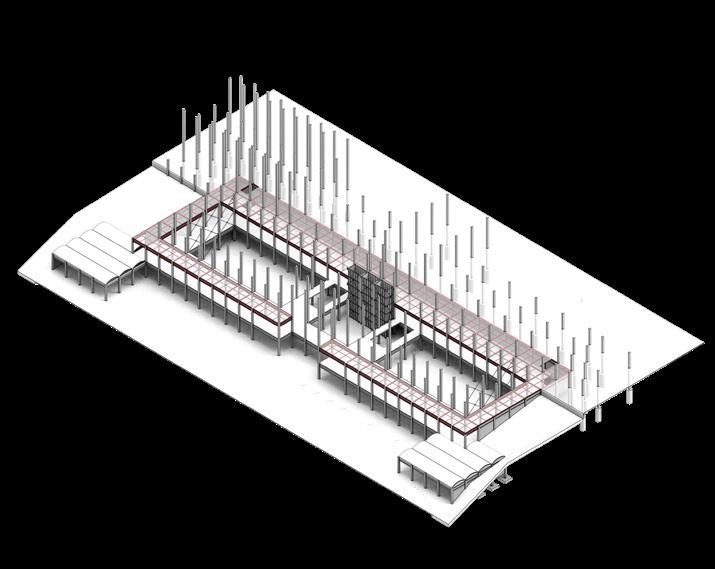



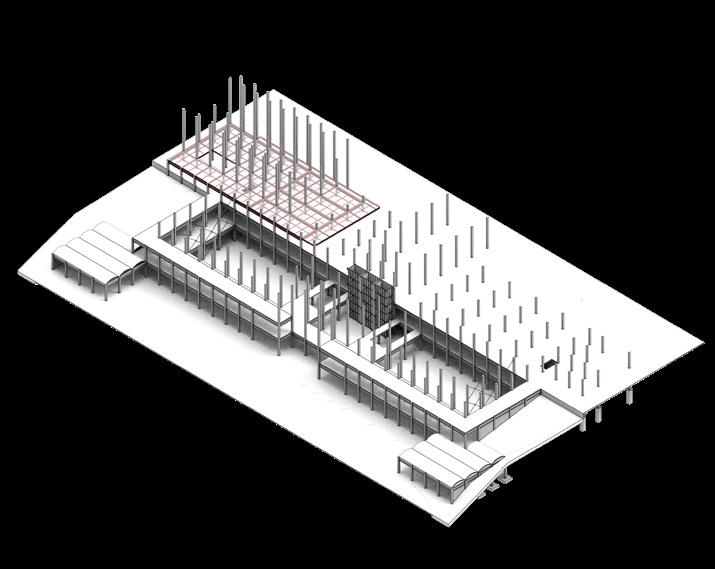
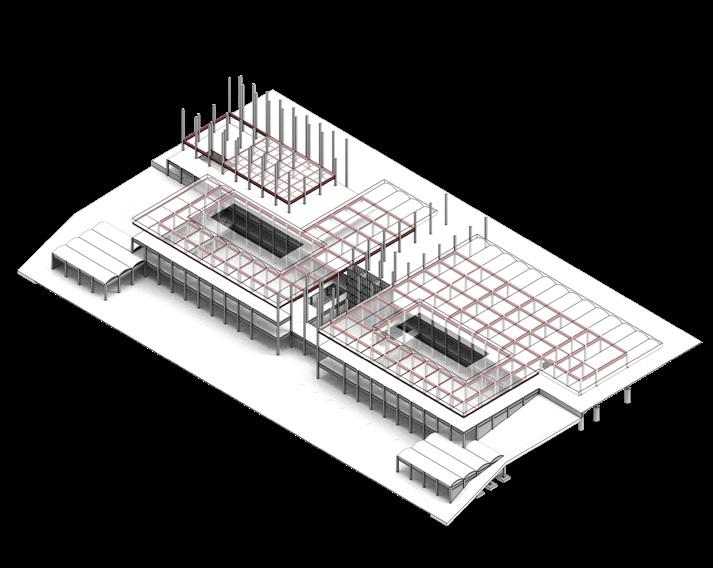

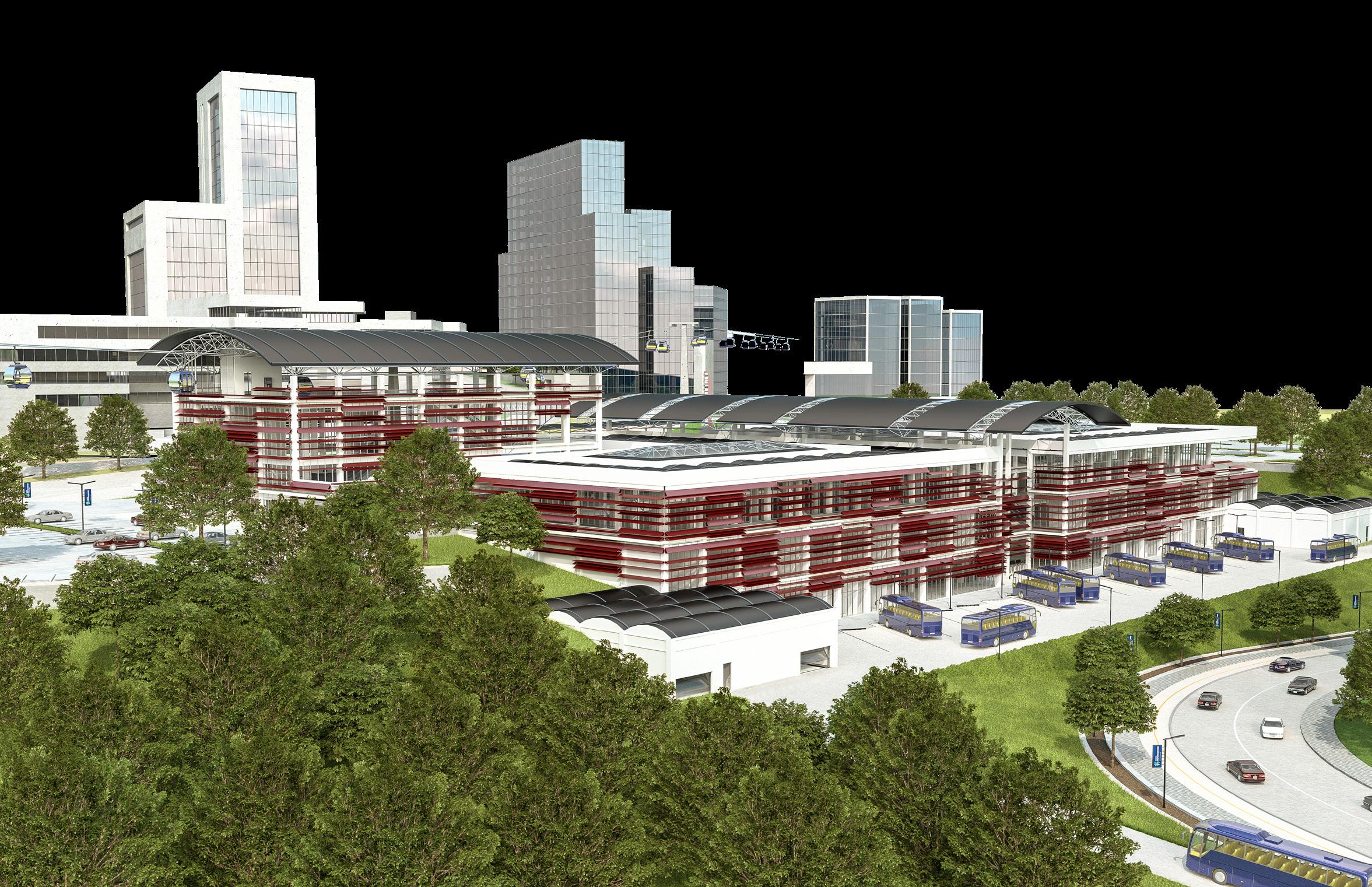
WORK SAMPLE 2016 - 2023