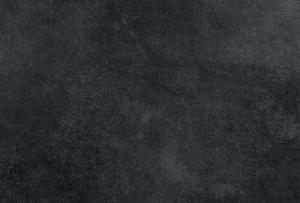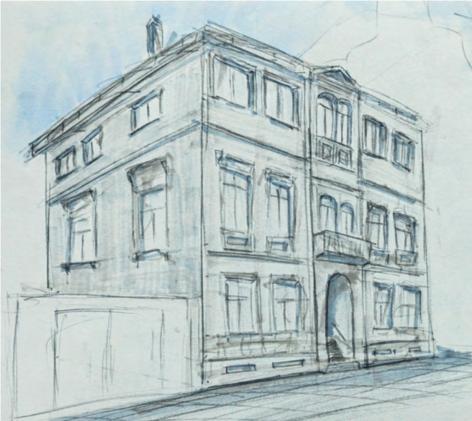01 Kongohaus für den Kölner Zoo
Spring 2021, in collaboration with Victoria Haas
02 Schwimmen an der Rolandschule
Bachelor-Thesis, single work
03 Haaner Rathauskurve
Spring 2021, single work
04 Duisburgs neue Altstadt
Spring 2021, team work
05 Re-/Deconstruction
Spring 2021, team work 06 Rhombiod Köln
Spring 2021, in collaboration with Lan Anh Nguyen
07 Abstract City Model of Windhoek
Spring 2021, in collaboration with Nils Cleef
KONGOHAUS FÜR DEN KÖLNER ZOO | Bachelor-Thesis 2023 | feat. Victoria Haas


A new tropical hall is to be built at the Cologne Zoo. The building will contain various animal enclosures and bring visitors as close as possible to the Congo rainforest in an authentic way. The hall, designed as an arched structure, develops in its height along the visitor's route.
The building has a clear routing as well as a clearly de ned entrance and exit. The cubature of the building leads to the western edge of the site and o ers a barrier provides a barrier between the adjacent pond and the outdoor enclosure of the tropical house.

Particular emphasis was placed on the routing inside the building. Our claim was to o er the visitor an interesting and varied path through the Congo Tropical House. Through wooden bridges and glass tunnels the visitor experiences the tropical
house from di erent perspectives. The hall develops in its height with the the visitor and lets him dive into the jungle. Particularly noteworthy is the unity of structure, construction and program of the building, which should be understood as a whole composition.



To nd the shape of the building, a large number of variants were tested beforehand using FEM software and models. The nal form resulted from the design concept, the spatial program and the structural optimization of the building. The high structural demand of the design in combination with a veri cation of the load-bearing capacity of the building, the interfaces crucial for the design were detailed in a low scale. Particularly noteworthy is the hybrid construction of wood and steel, with the wooden arches bearing the main weight of the hall in the form of pressure, while the steel tubes provide the sti ening of the building.
3D-printed steel nodes were used to quickly and cost-e ectively assemble the hall in a plug-in principle, and the deconstruction factor was also a key consideration.





































During the development of the design, the supporting structure of the building was constantly optimized and tested in variants as a special design element.


Both FEM software and models were used to develop the structure from sub-span and trusses. Finally, the results were summarized in a booklet.

The programming of the building forms a unit with the supporting structure and the building structure. The displacement of the trusses in the facade allows a ramp around the building.

By optimizing the arrangement of the trusses, it was possible to optimize the force transmission and thus also the size of the cross sections. This was always done in combination with design thinking.
















The goal of "Duisburg's New Old Town" is to revitalize the area around the historic town hall and the Salvatorkirche as a city center. Salvatorkirche as the city center and thus to connect the Kuhtor and Burgplatz with each other. The historical motif of the courtyard, small-scale structures and more as well as more classical roof forms.






















abstract city model



quarter analysis Khomasdal

quarter analysis Windhoek-West


Both sketches and physical architectural models have been an essential part of each of my designs. The sketches serve both to record the immediate surroundings and to visualize the initial design ideas. All of my designs so far have been based on a simple conceptual sketch of the design idea, which has been further elaborated over time. The models serve beside the pure presentation of the results also the discussion with the concept ideas.









Presenting my architectural designs is always a special highlight in my creative process. It is the crowning conclusion of a long and intensive design work. It is fascinating to see how my designs a ect other people and what thoughts and emotions they evoke. The presentation of my architectural designs is therefore not only the crowning glory of my work, but also a chance to share my enthusiasm and commitment to this fascinating eld with others. It is the reward for all the hours of planning, drawing and thinking, and it always lls me with joy and pride when I get to present my designs.




