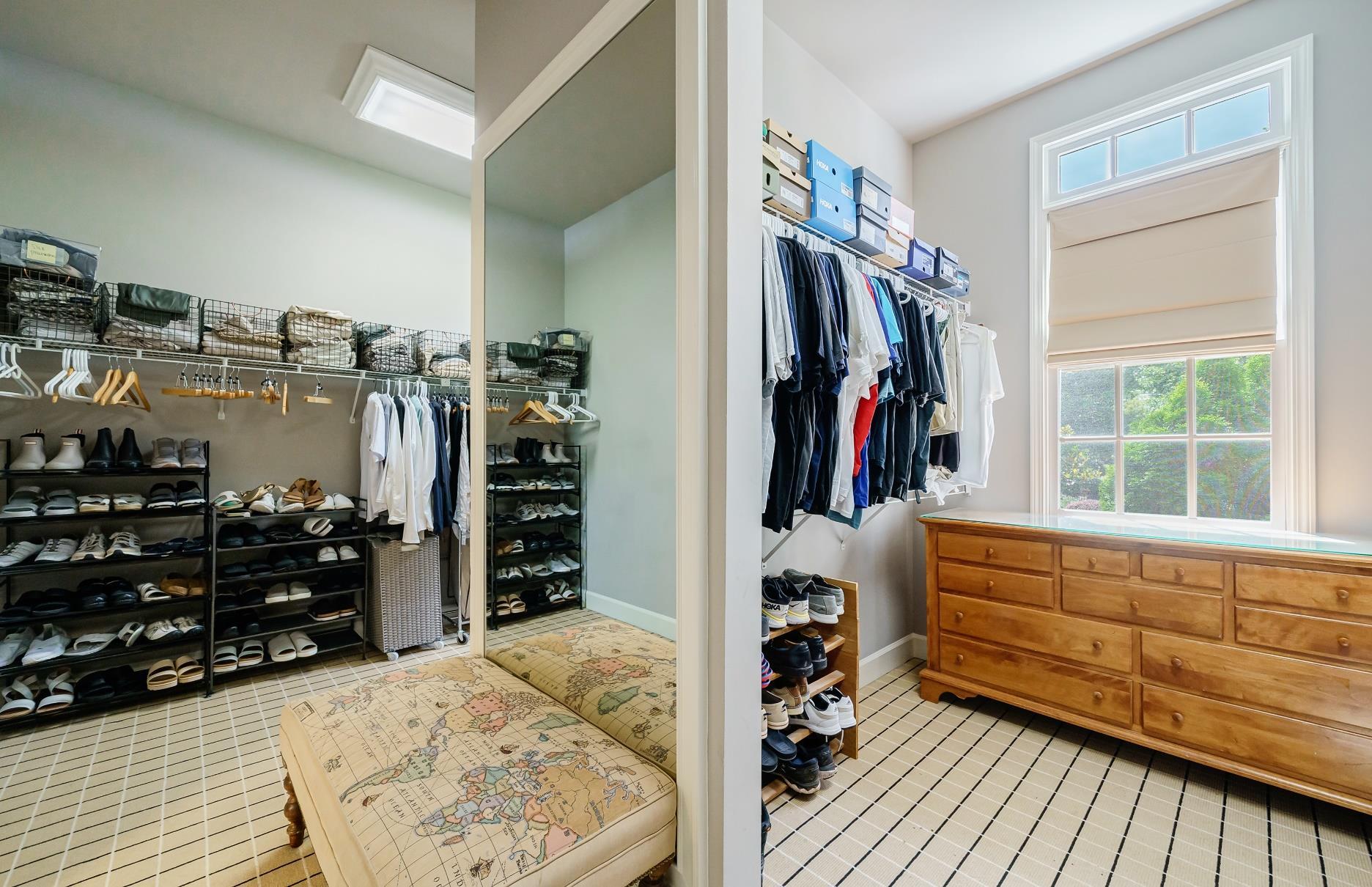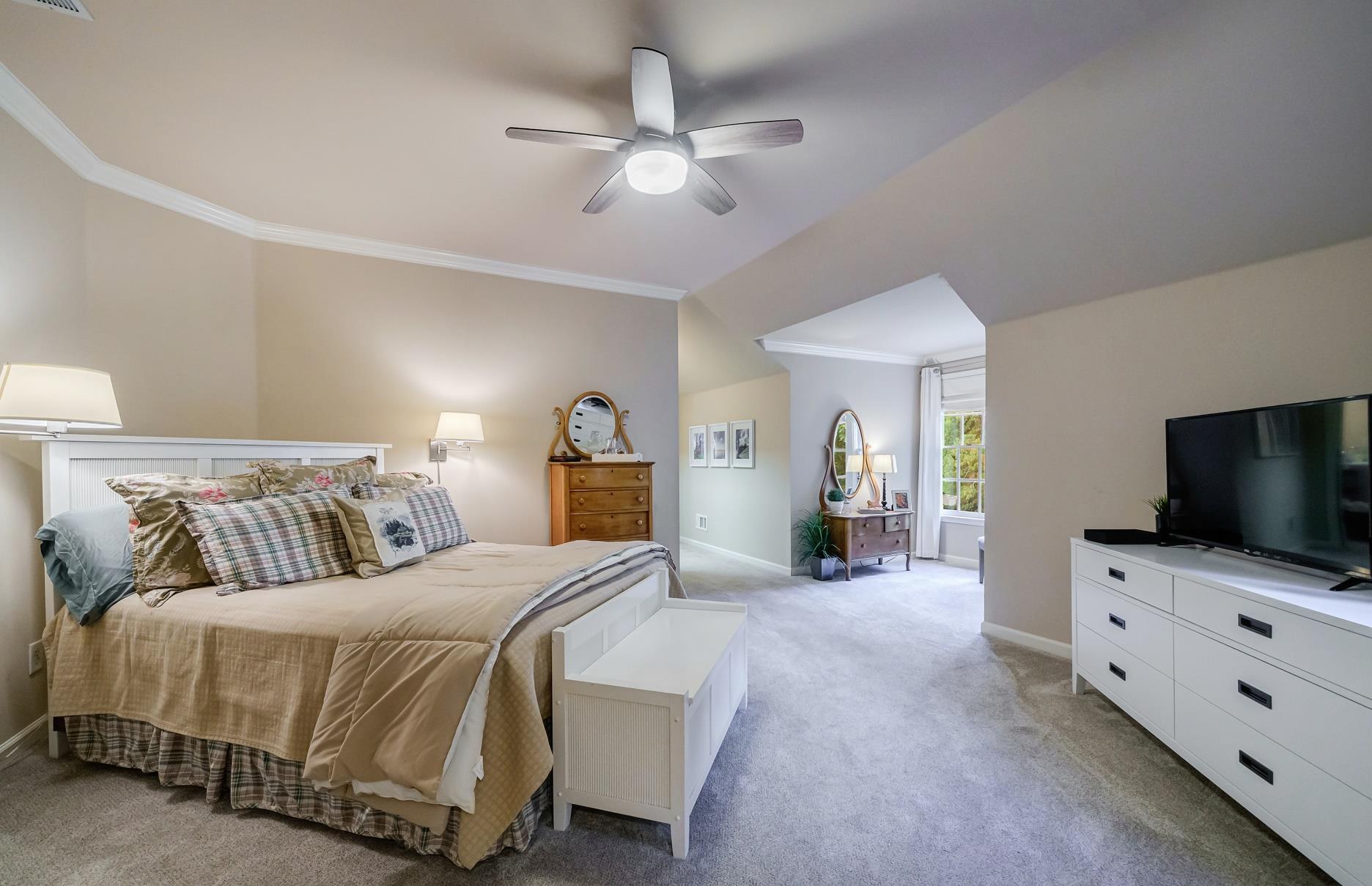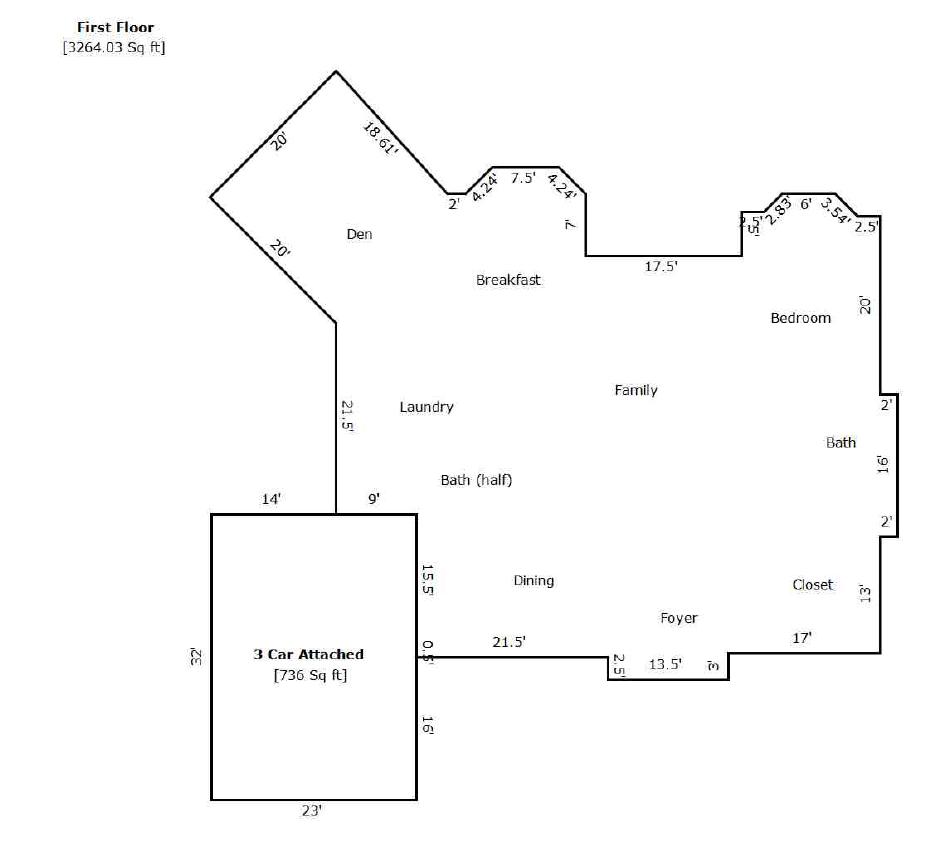WELCOME TO 2642 RANKIN RUN NW
LOCATED IN SUGARLOAF COUNTRY CLUB
4 Bedrooms | 4 Full Baths | 1 Half Bath

8,585 Total Square Feet | 3,264 Square Feet on Main Level
Exclusively Listed By:



4 Bedrooms | 4 Full Baths | 1 Half Bath

8,585 Total Square Feet | 3,264 Square Feet on Main Level
Exclusively Listed By:


Welcome to the best in main level living with 3,264 square feet on the main level! This beautiful home (built by Jim Bankes) has exceptional curb appeal and luxurious architectural details. Located on a private cul-de-sac with close proximity to Sugarloaf Country Club amenities. Inviting front porch with custom double doors that open to the dining room. Oversized primary suite on the main level. Gorgeous refinished hardwoods, high ceilings and open floor plan allow for easy living flow and entertaining guests. Updated gourmet kitchen with quartz countertops, custom white cabinets and upscale appliances (Wolf, Thermador, Sub-Zero). Modern look with updated light fixtures, wall switches, light interior painting, newer windows and excellent natural light. Large deck overlooks massive and private fenced backyard that could easily support a resort pool and expansive outdoor living area. 3,264 square foot unfinished basement is framed, insulated and ductwork completedready for drywall and to be customized as desired by the new owner. Original builder floors plans available. Total house square footage is 8,585. This home is very clean and has been meticulously maintained. Newer water heaters, HVAC systems and roof. Ample storage. Taller garage doors, high ceilings and garage length easily accommodate large vehicles. Many more details and upgrades!

LOCATED ON PRIVATE CUL-DE-SAC WITH CLOSE PROXIMITY TO COUNTRY CLUB

AMENITIES


LARGE BACKYARD WITH AMPLE ROOM TO ADD POOL / OUTDOOR

This beautiful home adorned with stone and cedar shake exterior feels like a modern farmhouse with a more sophisticated European look. The entrance with stone front porch is very inviting. When you enter the 2-story foyer, you immediately notice the open floor plan, light colors, high ceilings, refinished hardwood floors, modern fixtures, excellent natural light, exceptional condition and numerous details/ upgrades. The elegant dining room is ready to entertain special guests. Double doors with a screen door opens to the front porch – perfect for spring and fall weather. Enjoy private time in the living room with high coffered ceilings, cozy fireplace, gorgeous windows and custom bookcases.



DOUBLE DOORS PLUS SCREEN DOOR ON FRONT PORCH







DOUBLE DOORS OPEN TO PORCH










Prepare everyday meals in the upscale gourmet kitchen with everything you would expect from such a fine house. Large quartz island, custom white cabinets, refinished hardwood floors, Wolf range with vent hood, Thermador double ovens, Sub-Zero refrigerator, Wolf microwave, numerous accent lights and glass highlight doors. The kitchen opens to the breakfast room and cozy keeping room with fireplace and wall of windows. Enjoy serenity on your open deck with water feature and private backyard. The large backyard is fully fenced surrounded by mature trees. Plenty of room to add a resort pool plus expansive outdoor living space.

SUB-ZERO REFRIGERATOR, WOLF MICROWAVE, THERMADOR DOUBLE OVENS













Escape to your oversized primary suite with sitting area on the main level. This is a large space with high ceilings. The door opens to the deck for easy access to the private outdoor setting. A beautiful wall of windows provides views to the backyard. The primary suite bathroom features double vanities, custom cabinets, large walk-in shower, separate whirlpool tub and a huge closet. The secondary bedrooms upstairs are accessible from the front and rear steps. There are three large bedroom suites upstairs with full bathrooms and walk-in closets.


















The daylight terrace level is 3,264 square feet that is already framed, insulated, bathroom stubbed and ducts installed for heating & air. Adding drywall and final finishes would be much simpler and less expensive. The framed areas are very similar to the main level including a large bedroom suite, bar/ kitchen area, recreation room, media room, exercise room, lots of storage and walkout access to the covered porch and backyard. The new owner could choose to finish this area or simply use as is. The original builder plans are available.

WELCOME TO THE FUN ZONE
DAYLIGHT TERRACE LEVEL WITH FRAMING, INSULATION AND DUCT WORK COMPLETED










Sugarloaf Country Club opened in 1996 and quickly became one of the most prestigious luxury communities in North Atlanta. The community was created on 1200+ acres of rolling hills, beautiful centuries-old trees and picturesque lakes. Sugarloaf Country Club is designated as an Audubon International Certified Wildlife Sanctuary. The heart of Sugarloaf Country Club is the renowned 27-Hole TPC at Sugarloaf golf course. The award-winning Greg Norman-designed course has been host to numerous PGA tour events including the Mitsubishi Electric Classic. Members have access to the full TPC network of courses around the world. The 60,000 squarefoot antebellum clubhouse offers formal & casual dining, private meeting rooms and is popular for special events such as weddings. The Lifestyle Center includes 14 lighted tennis courts,2 pickleball courts, Junior Olympic-size pool, youth pool with interactive water features, 150-foot water slide, Kids Korral, fitness center and the popular Tempo restaurant. The 10-acre Sugarloaf Park makes you feel like you are in the North Georgia Mountains. This private park includes both paved & natural walking paths plus large open areas. The completion of a $22 million renovation for the facilities and golf course solidly positions Sugarloaf as the premiere country club in North Atlanta. We have lived in Sugarloaf Country Club for 25 years and are experts in the community and Sugarloaf Country Club real estate.



SUNGJAE IM
2 CAREER WINS
#2 ON FEDEX CUP 2022



SETH REEVES
GREW UP IN SUGARLOAF CC
STEWART CINK

8 CAREER WINS WINNER BRITISH OPEN
DAVID SKINNS
FROM ENGLAND, PLAYED GOLF AT UNIVERSITY OF TENNESSEE
Coming again to Sugarloaf Country Club May 2024!













Tony Floyd
Mary Floyd has been a licensed REALTOR® since 2005 and has consistently been one of the top luxury agents in North Atlanta. Mary is a Certified Relocation Specialist, Short Sale/ Foreclosure Specialist, Certified International Property Specialist and has earned many performance awards including Chairman’s Circle, Legend Award, Master’s Club, NAMAR Top Producer, Phoenix Award and Best of Gwinnett. With a passion for service, Mary places the highest value on building trusted relationships and achieving exceptional results for her clients.
Tony Floyd served 14 years as Chief Marketing & Innovation Officer for a global real estate brokerage. He is considered one the nation’s leading real estate marketing experts and an innovator for best practices in marketing properties for the highest value. Prior to real estate, Tony built and led sales & marketing organizations for respected companies including IBM, Fujitsu, Trilogy Software and BellSouth eBusiness. No other real estate agent or team has this level of expertise to assist clients in selling, buying and investing in real estate. RANKED
Mary Floyd
Mary Floyd
404.312.3837
mary.floyd@compass.com
Tony Floyd
404.406.7819
tony.floyd@compass.com
FloydREGroup.com


Compass Atlanta
3107 Peachtree Road NE, Suite A-1 Atlanta, GA 30305
404.668.6621
compass.com
Compass is a licensed real estate broker and abides by Equal Housing Opportunity laws. All material presented herein is intended for informational purposes only. Information is compiled from sources deemed reliable but is subject to errors, omissions, changes in price, condition, sale, or withdraw without notice. No statement is made as to accuracy of any description. All measurements and square footages are approximate. Exact dimensions can be obtained by retaining the services of an architect or engineer. This is not intended to solicit property already listed. Some images have dormant grass edited to green.