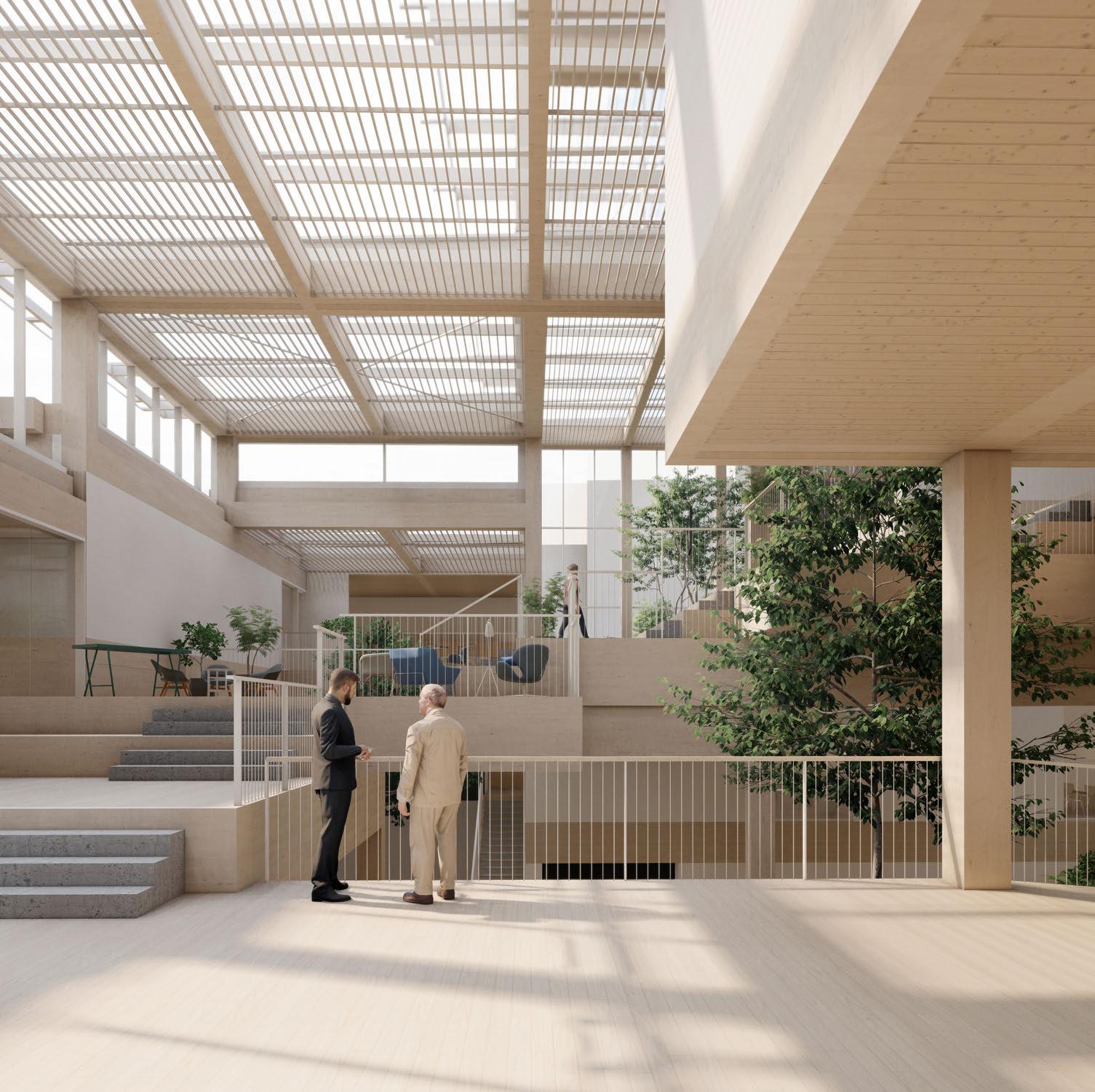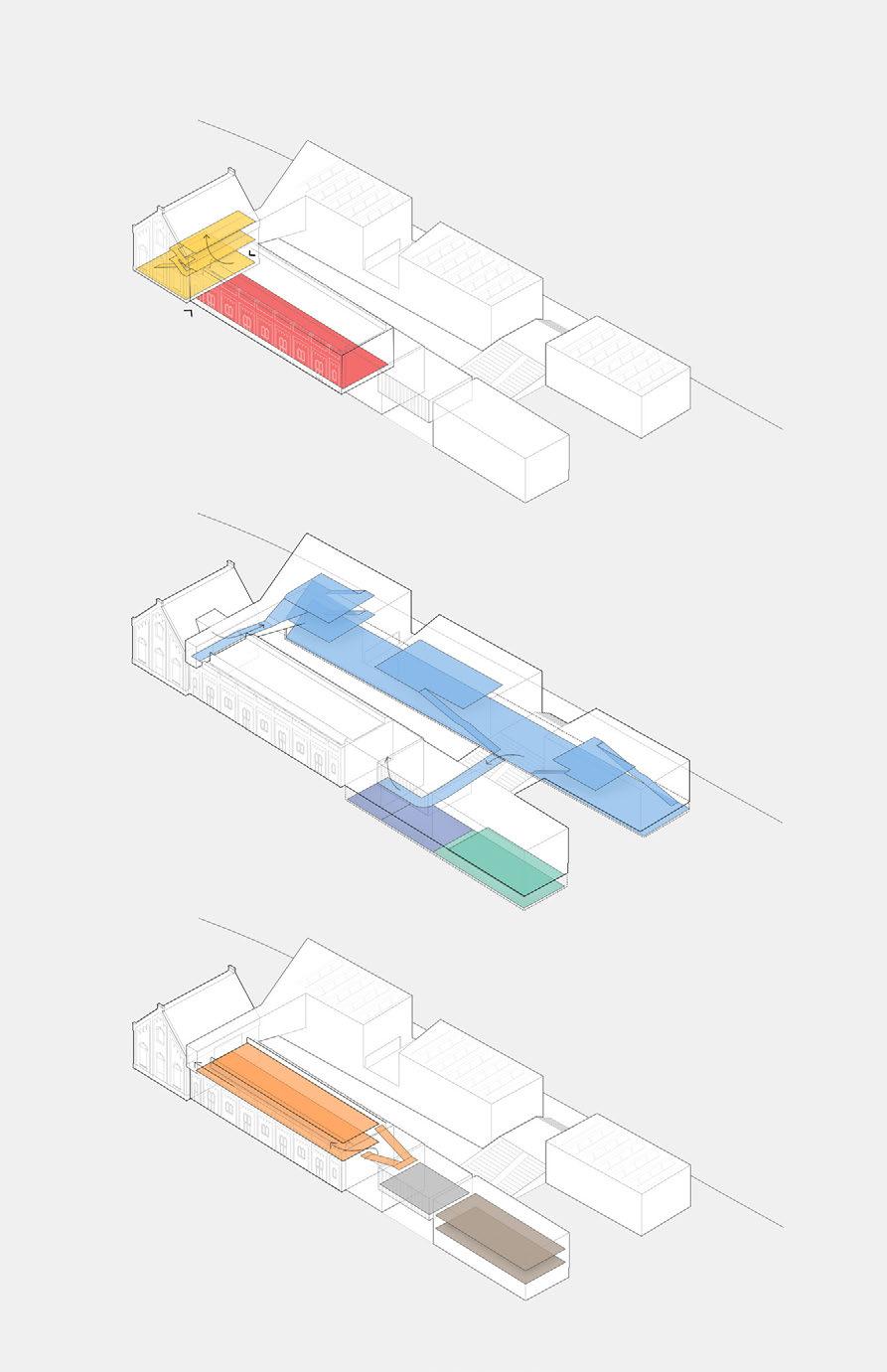ARCHITECTURE PORTFOLIO

SELECTED PROJECTS
EARLY 2021
Luca FontanaArchitecture Portfolio: Selected Projects Early 2021

1 PG04
HAVEN
Public Condenser in Copenhagen Graduation Studio, TU Delft
2 PG20
EX
POST FACTO
Temporary Public Spaces, Conceptual MSc2 Studio, TU Delft
3 PG26
MACH
Modern Art Center Haarlem MSc1 Studio, TU Delft
4 PG34
BRIDGE X Footbridge in Rotterdam Bridge Design Studio, TU Delft
fontana.luca@outlook.com
+39 3493574529
SKYDEBANEHAVEN, VESTERBRO, COPENHAGEN ACADEMIC | INDIVIDUAL 01.20 | TERM 11.20
PUBLIC BUILDING STUDIO
MSC GRADUATION PROJECT, TU DELFT
In 2020, Copenhagen still reveals the social consequences of the 1990s urban renewals that improved the living conditions in dense residential districts. In restored neighbourhoods, the prices of houses increased and forced social groups to move to the suburbs. The uneven distribution of houses and occupations divides social groups based on their incomes, reducing the chances of social and economic growth.


Since this segregation is not a human choice, citizens may need to take part in communities outside their neighbourhood. A single public facility could not respond to social isolation, it was necessary to rethink the whole public spaces in the city as a more connected and cooperative network. This is possible because, compared to houses, public facilities are much more evenly distributed and owned mainly by Municipality and no-profit associations. The first step of this vision will be to connect all the existing public buildings with the widespread bicycle network of Copenhagen. Then, the public activities will be scheduled so to invite citizens via communication technologies. Similarly to the utopia of ‘Spatial City’ by Yona Friedman, the public life will be autonomous from other urban functions and accessible through bicycle lanes and digital communications.
The project of Haven started with this urban premise: once citizens will be encouraged to reach other neighbourhoods, public buildings have to be accessible and diverse in use to promote social mix. Skydebanehaven, an open court in Vesterbro, was the perfect site to be reached from other districts with a new high-bicycle lane planned since 2025.
PRESERVING CONTEXT

Skydebanehaven is a historical shooting range from the ninetieth century, transformed into a playground and garden. It is delimited by a royal mansion and an iconic shooting wall on the north and south respectively. Whatever new construction in this context should deal with its double conditions: a congested and noisy urban area outside and a quiet green oasis for locals inside. Instead of occupying the garden, Haven will replace two existing buildings on the north so to intercept the bicycle route, define a new threshold and preserve one of the largest unbuilt areas in Vesterbro.

MIX OF USE = SOCIAL MIX
The program is designed to offer a large variety of recreational activities so to attract diverse social groups. Those activities are reduced into platforms and spread on the site to create intermediate spaces for social encounter.
MAXIMUM SPACE
The circulation is not made out of fixed architectural elements like staircases or ramps but is a sequence of interlaced platforms. It provides a large and dynamic space to stay and meet.

POROSITY
The distribution of platforms towards the southern garden leaves rooms to incorporate trees and plenty of sunlight inside. This inner public circulation offers an attractive alternative to outdoor space in winter while it connects and mitigates the transitions between rooms with different climatic conditions.

As the form of Haven comes from the placement of flat surfaces the internal spaces feature great variations in ceiling height suitable for diverse events.

SHARING PLATFORM
Besides technological and climatic strategies, the great sustainability of Haven relies on its architectural form intended as a sharing platform. ‘Sharing Platform’ is one of the five circular economic models by Peter Lacy and Jacob Rutqvist (2015). It consists of extending the use of the building by sharing its parts maximizing the use of space over time. For example, in the morning, when few people have free time, spaces can be taken and readapted by Schools, Community, Co-workers and many more. This will assure the building to last as a public asset.



VIEW INTERLACE AREA
R: FACADE DETAILS 1.20

Fire safety sprinkler on ceiling; Laminated Timber Roof: Accoya battens; Fireproof waterproofing membrane, 1.8 mm; Thermal insulation, rockwool, 150 + 120 mm; Vapour barrier; 7-ply CLT spruce panel, 260 mm; GLT beam, spruce, 350 x 600 mm; Mineral fiber acoustic Insulation, 40 mm; Acoustic suspended panels, 35 mm.
Solar control: textile;
Thermal glazing: 8 mm toughened glass + 12.7 mm cavity + laminated safety glass of 2x8 mm;
TRANSPARENCY AND LEGIBILITY
A highly transparent envelope reveals all the internal activities from outside. This will enhance the legibility of space, stimulate curiosity and attract new visitors. Inside, the claddings simplify the geometry of the slabs partially hiding the timber structure. Wood ceilings hide ventilation and water plumbings while internal screens cover the glass roofs still allowing ‘winter garden’ effect.

Vertical fin, accoya wood, spruce, 100 x 30 mm; Mechanical ventilation duct, max. 580 x 220 mm; Water supply ducts 4x of Ø 100 mm
Entrance, glazed box, aluminium structure, 2x sliding glass doors (2m wide)
Internal Laminated Timber Slab: Floor covering 20 mm; Dry heating screed, concrete overlaid 75 mm; Footfall sound insulation 40 mm; 3-ply CLT spruce panel 90 mm; 7-ply CLT spruce panel 260 mm; Mineral fiber acoustic Insulation 40 mm; Acoustic suspended panels 35 mm Granite pavement, lightweight concrete screed max. 150 mm, reinforced concrete slab 350 mm.
Suspended timber pavement on prefab reinforced concrete foundation. Precast reinforced concrete bicycle ramp, 250 x 2600 mm
WUJIAOCHANG NODE, SHANGHAI, CHINA
LUJIAZUI, PUDONG DISTRICT, SHANGHAI, CHINA
ACADEMIC | INDIVIDUAL
05.19 | TERM 07.19
COMPLEX PROJECT SHANGHAI MSC 2ND SEMESTER, TU DELFT



Megacities like Shanghai hide a complexity of buildings and infrastructures that is imperceptible at a human scale. They are designed for fluxes of people and goods. There is no one ground level but many stacked and reconstructed over time. New constructions replace precedents which become mostly underused urban spaces. In the proximity of infrastructural nodes, those gaps can determine the economic and social success of a building. Ex post facto is meant to exploit the inherent potential of an existing pedestrian bridge as roof and livable space. It consists of a new level of public activities, such as marketplace, gallery or street food, which will improve the accessibility and attractivity of closer buildings.
SITE
Lujiazui, the heart of Pudong Financial District, is the ideal site to restore the link between multimodal mobility and three different public facilities: tourist attraction, shopping mall and urban square. Since 2009 an iconic circular bridge gathered all the citizens coming from the station on a new safer level, leaving vacant sidewalks underneath.

PROGRAM VS CONNECTION

As the project is simultaneously a public facility and infrastructure, it alternates degree of uses and stretches to undefined boundaries.




DIVERSE SOCIALITY
Statistically, e-commerce is taking over physical malls in China. Therefore, it is predictable that malls will gradually dismiss the least accessible stores.
However, if much of the advertisements would run on smartphones, the economic hierarchy inside the malls could be inverted. Stores moved to e-commerce will leave room for better quality, still commercial, public ground. Ex Post Facto includes a new, more immediate connection large enough to host social activities as digital as they may be.

SIGHTLINES





The project takes the shape according to visual axes and the space experience.
ROUTING
Since most of the modern sculptures are extensive, the route can start well before the museum entrance. Visitors will think about art with this initial introduction.
LINEAR LAYERING
The entire design is featured by intertwined linear spaces that people can discover walking through.
OERKAPKADE, HAARLEM,THE NETHERLANDS ACADEMIC | INDIVIDUAL 10.18 | TERM 02.19
MSC1 FORM, STRUCTURE AND AESTHETICS STUDIO OF TU DELFT, 4TH ACADEMIC YEAR




Tutor: Ir. Geert Coumans
The Modern Art Center is a project dealing with the multiplicity of cultural activities and the relations between buildings and context. The site is a former industrial area outside the centre of Harlem, mostly residential and not easily accessible. However, it is very close to the train station and fully visible from the opposite riverfront. The given program of a museum was enriched with other cultural activities related to the art exhibition so to catalyse the growth of the entire neighbourhood, recalling and entertaining citizens. Both the context and the museum typology gave the freedom to design a building not as art itself but serving art sculptures, defining more point of views and embracing the modern art sizes.
With two new grafts connected the existing brick construction, the art center outline a linear sculputure garden and a inner route through temporary and permanent exhibition. The temporary museum cladded in beige ceramics is a single space apparently divided in three to merge with the scale of contextual buildings. Inside this alternation of diverse halls allows even the largest sculpture to be exhibited. Plus the linear configuration make many layouts possible: small and medium separate halls, or a unique open space.





ENTRY (CAFE, BOOKSHOP) LIBRARY
Entering in the former factory building, the reception, lockers, cafe, and bookshop are start/end of the museum circuit.
TEMPORARY EXHIBITION CONSERVATORY STORAGE
From the roof, the exhibition starts in the long flexible halls. In the way back the route intercepts an underground room for sculpture restoration.
PERMANENT

EXHIBITION MULTIPURPOSE HALL OFFICES
The way back is split in three: rooftop exhibition, permanent exhibition, multifunctional hall bridging to the offices.





1.20 | 1.5

BRIDGE X
DE ROTTE, ROTTERDAM, NETHERLANDS ACADEMIC | GROUP OF 3 STUDENTS WITH S. KIANA MOUSAVI, ZHAOXIN YU 01.17 | TERM 04.17

BRIDGE DESIGN STUDIO MSC 2ND SEMESTER, TU DELFT
INFRASTRUCTURE | LANDSCAPE

On the north of Rotterdam, outside the city centre, the unique landscape of dutch polders reaches an absloute calm, far from any urban distraction. Here, the Bridge X will provide a meaningful connection between a detachedhouse neighbourhood and a naturalistic recreational area made of artificial meadows and lakes. The design approach was focused on emphasing the peace of the Rotte river with a slender corten construction. The architectural form comes from the essential functionality of the connection based on two different movement paths of pedestrians and bicycles.

A direct stepped line provide high points of view from the bridge. The bicycle curves trajectory is instead a long ramp that rise to cross the river and smoothly connects with the roads on both sides.





The cable-stayed structure and railings were designed to recreate suggestions from the filiform reeds and the wooden bridge construction made by single and distinguishable elements.





The difference in levels between the linear and curve paths was the opportunity to integrate seats offering a panorama of the polderscape. On the steel beams, the flooring is made of modular steel pieces assembled with mechanical joints to reduce the construction time and facilitate the maintenance.


