

ARCHITECTURE PORTFOLIO

Selected projects




Formvision is an architectural office with extensive experience in landscape architecture and residential spaces, interior and exterior design. We create architectural complexes and multi-use buildings that can be produced in a turnkey approach. Being an international company, we specialize in architectural styles from all around the world.
Based in Bavaria, our team creates climate-responsive designs, as well as spatial solutions such as modular, prefabricated houses. Our chalet house design is the product of tradition meeting the contemporary, resulting in a familiar yet exciting space.
Working with renowned brands from all across the world, our designers design bespoke furniture for interior design projects according to the style and the collections of our partners. The cultivation of German quality materials and manufacturing are the founding principles of Formvision bespoke furniture production. With an emphasis on longevity and sustainability, Formvision collaborates with ecologically aware companies, contributing to a more stable environment. In our headquarters, the Formvision modelers can visualise a project on a wanted plot. Providing a unique customer experience, we utilize VR glasses technology, providing a realistic view of the project.
Formvision ist ein Architekturbüro mit umfassender Erfahrung in den Bereichen Landschaftsarchitektur und Wohnflächen,Innen- und Außengestaltung. Wir entwerfen architektonische Komplexe und Mehrzweckgebäude, die schlüsselfertig erstellt werden können. Als internationales Unternehmen haben wir uns auf Baustile aus der ganzen Welt spezialisiert.
Unser Team mit Sitz in Bayern entwickelt klimagerechte Designs sowie räumliche Lösungen wie modulare Fertighäuser. Das Design unserer Chalet-Häuser ist das Ergebnis der Kombination von Tradition und Moderne, was zu einem vertrauten und doch aufregenden Raum führt.
In Zusammenarbeit mit renommierten Marken aus der ganzen Welt entwerfen unsere Designer maßgeschneiderte Möbel für Einrichtungsprojekte, die dem Stil und den Kollektionen unserer Partner entsprechen. Die Verwendung von deutschen Qualitätsmaterialien und die Herstellung sind die Grundprinzipien der Möbelherstellung nach Maß von Formvision. Mit dem Schwerpunkt auf Langlebigkeit und Nachhaltigkeit arbeitet Formvision mit ökologisch bewussten Unternehmen zusammen und trägt so zu einer stabileren Umwelt bei. In unserem Hauptsitz können die Angestellten von Formvision ein Projekt auf einem gewünschten Grundstück visualisieren. Um unseren Kunden ein einzigartiges Erlebnis zu bieten, verwenden wir die Technologie der VR-Brille, die eine realistische Ansicht des Projekts ermöglicht.


Milica Gruban - Co-founder of Formvision Luxury and Formvision Architecture
Milica Gruban is the Head Luxury Architect, specializing in diverse architectural projects internationally. With a master's degree and a perfect GPA of 10.0, Milica exemplifies dedication and expertise in her field.
Originally from Serbia and educated in Spain, Milica brings a blend of European influences to her architectural approach. Her career at Formvision Luxury focuses on two primary areas: Alpine Architecture, including chalets in Switzerland and Kitzbühel, and Coastal Designs in locations such as Dubai, Zurichsee, Costa del Sol, and Côte d’Azur.
Milica's passion extends to hotel architecture, where the Formvision team contributes to creating distinctive hospitality environments.
Beyond hotels, Milica is actively involved in architectural mentoring in the fields of hotels and luxury real estate, leveraging a strong network at both Swiss and international levels. She and her partners engage in global brokerage, drawing on exceptionally strong contacts. Furthermore, Formvision Luxury is not only in architecture but in automotive and yacht design as well.

NEW CONSTRUCTION

VULCANO The new Playglobal HQ Technology and Research Center is a proposal for Villach, Austria, but contains universal elements which represent a friendship with Saudi Arabia, should start 2024. The building is made in a futuristic spirit and has its roots in traditional Arab architecture. The broken arch, which is the main element of traditional Islamic architecture, was incorporated at the very entrance of the building (tunnel) and by changing its geometry we achieved futuristic lines.



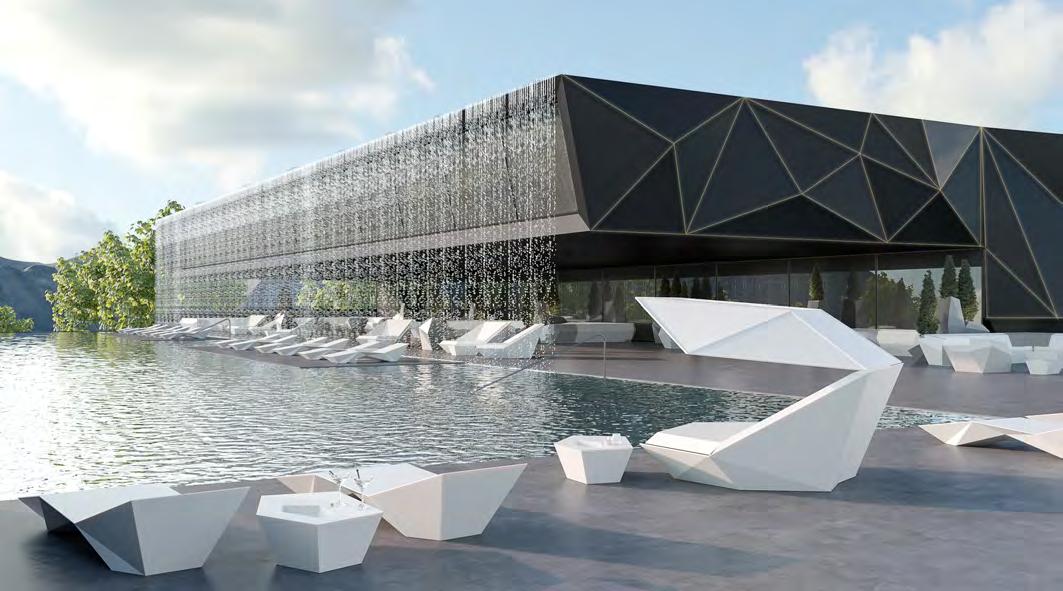



PREFABRICATED MODULAR SYSTEM

BUILDING INTERNATIONAL
Building International exudes a modern style full of clean lines and simple cubic shapes. It is a blend of many leading styles, a fusion of cultures, enriching the experience of the residents and allowing them to see a country's traditional values through quality architecture.






BUILDING INTERNATIONAL AFRICA
Building International is a flexible and modular building nestled in Africa and inspired by contemporary 21st-century architecture with world-class interiors that represent famous European cities. The apartments vary in interior design, each reflecting a unique European style and equipped with quality furniture.



INTERIOR DESIGN

BUILDING
The space exudes purity and spaciousness with beautiful neutral-colored furniture adorned in quality metal finishing. The bespoke kitchen features a futuristic parametric design inspired by the automotive industry, highlighted by brass tubes with a 24k gold polish for a royal touch. MONACO






WE CAN DO ALL STYLES YOU CAN IMAGINE
BUILDING

The sleek look of automotive lines, combined with the ambient created by stone-like furniture pieces and the attention to music, creates an unshakable influence of the bold masculine energy in The Vienna Flat.






This Moscow-inspired flat combines contemporary Eastern designs with neoclassical luxury, creating an elegant and powerful space. The monochrome interior is enriched with multi-layered materials and golden accents, providing comfort and sensory stimulation.






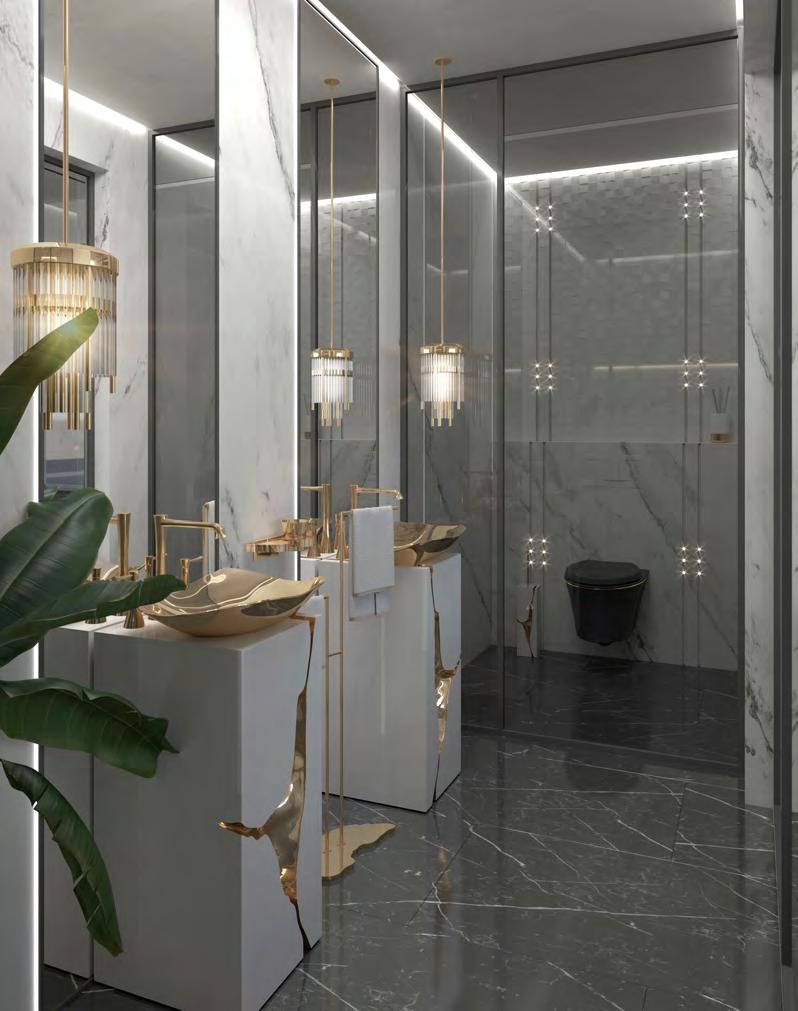




BUILDING
The Marrakesh Flat seamlessly blends Islamic architectural elements with Moroccan values, creating a warm and inviting space for various rituals, such as sauna, massage, cooking, and reading. The Marrakesh Flat is made for pleasure and soaking in the warmth of the atmosphere.









INTERIOR DESIGN FOR A VILLA FOR A SPANISH CLIENT

DUBAI VILLA This luxury villa project in the heart of Dubai is of contemporary style, containing comfortable and modern furniture pieces. With its walls adorned in minimalistic slats, and a biophilic glass display, this space is fresh and spacious.


INTERIOR DESIGN FOR A GERMAN CLIENT

The dark apartment is designed in a modern, high-quality German style that represents pure, refined architecture using architectural elements. High-value furniture has been placed together with a mix of warm and cool tones of gray, black, and orange.
DUBAI VILLA














NEW CONSTRUCTION

OMAN The building is made in a futuristic spirit and has its roots in traditional Arab architecture. The broken arch, which is the main element of traditional Islamic architecture, was incorporated at the very entrance of the building and by changing its geometry we achieved futuristic lines.


INVEST OR BUY - CONCEPT ON SALE

OMAN The basic idea of the facility is to have a surprise at every step, but on the other hand to be very easy to build. The building is being built with the help of panels and black glass surfaces (mirror reflects everything around, so it looks like a modern-reflecting cube stuck in traditional, but yet futuristic architecture.


INVEST IN COMPANY...


Marrakesh Vision M houses are intended for the Near East, reminiscent of houses emerging from the sand dunes, extracted from one material, and adorned in parametrical perforation gradient panels and sacral like shadows.
BUY SHARES OF THE COMPANY


BECOME A PARTNER




The Vision M design of houses was created from the idea that everyone deserves a beautiful and well-designed living space. It was created in reference to open-space linear houses because of their flexibility and easy spatial organization.
Our wish to fulfill our potential clients’ needs and form their vision was further enabled by creating modular houses where byadding a module we achieve a bigger square footage. In creating a whole variety of the same design, the process of choosing has been made easier.
The functionality and the simple aesthetic of the houses make them into perfect vacation as well as residential houses. The Vision M houses are multifunctional and of the highest quality, being equipped with affordable yet designer furniture that compliments the desired design style.




A HOUSE THAT GROWS WITH YOU


The Marbella house blends Mediterranean styles and features a travertine-paved yard, Mediterranean plant decor, a pool, sitting area, light concrete facade with caramel-colored wood, and copper window frames.











The Munich house started from the idea of brutalist architecture, where the main goal was to show stability and solidity, cubism, and clean lines. That's why we used concrete and black metal, as well as black wood, achieving a contrast between light concrete and dark hues.



NEW CONSTRUCTION - BUILD WITH US


Our company based in Kitzbühel stands behind the creation of a heavenly mountain resort, a true gem in the heart of a mountain.
MONTANA



INVEST OR BUY





Natural materials such as stone and wood are used inside the home, obtaining both freshness and warmth and turning the house into a modern mountain cave, merging the residents with their surroundings.
MONTANA


WE DO SETTLEMENTS

are intended
Tiny chalets
to be combined with several chalets, resulting in a small village of holiday homes with exterior and interior in designer alpine style.









HOTEL RENOVATION - 5 STARS



Logenplatz living spaces are located in Reit im Winkl, designed as part of a hotel renovation project. They represent a relaxing oasis of Bavarian hospitality, featuring traditional and modern elements of comfort.



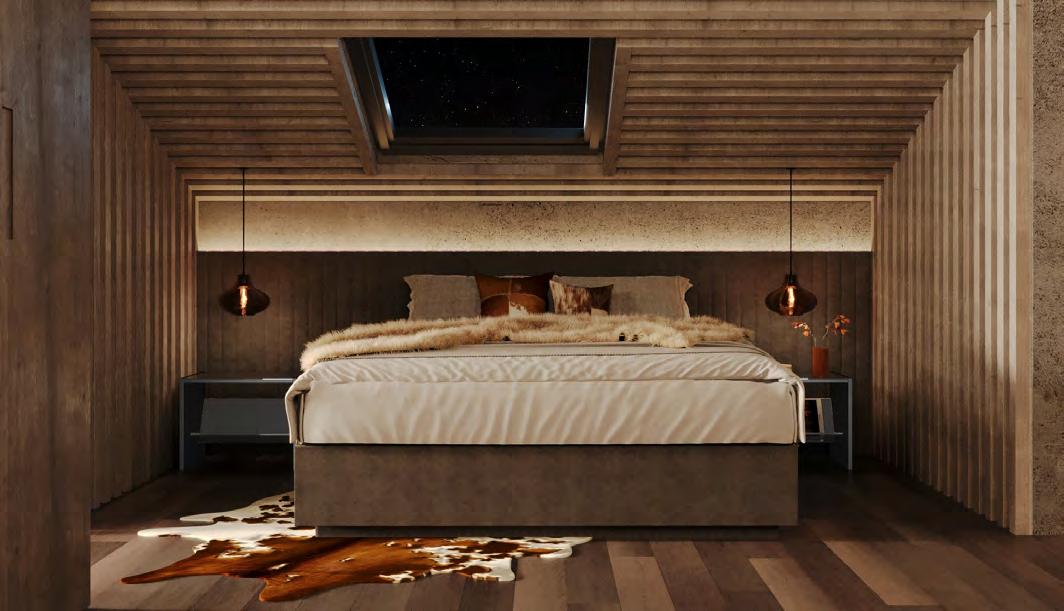



WE CAN HELP YOU WITH NEW HOTEL DEVELOPMENTS OR RENOVATIONS OF EXISTING
HOTELS


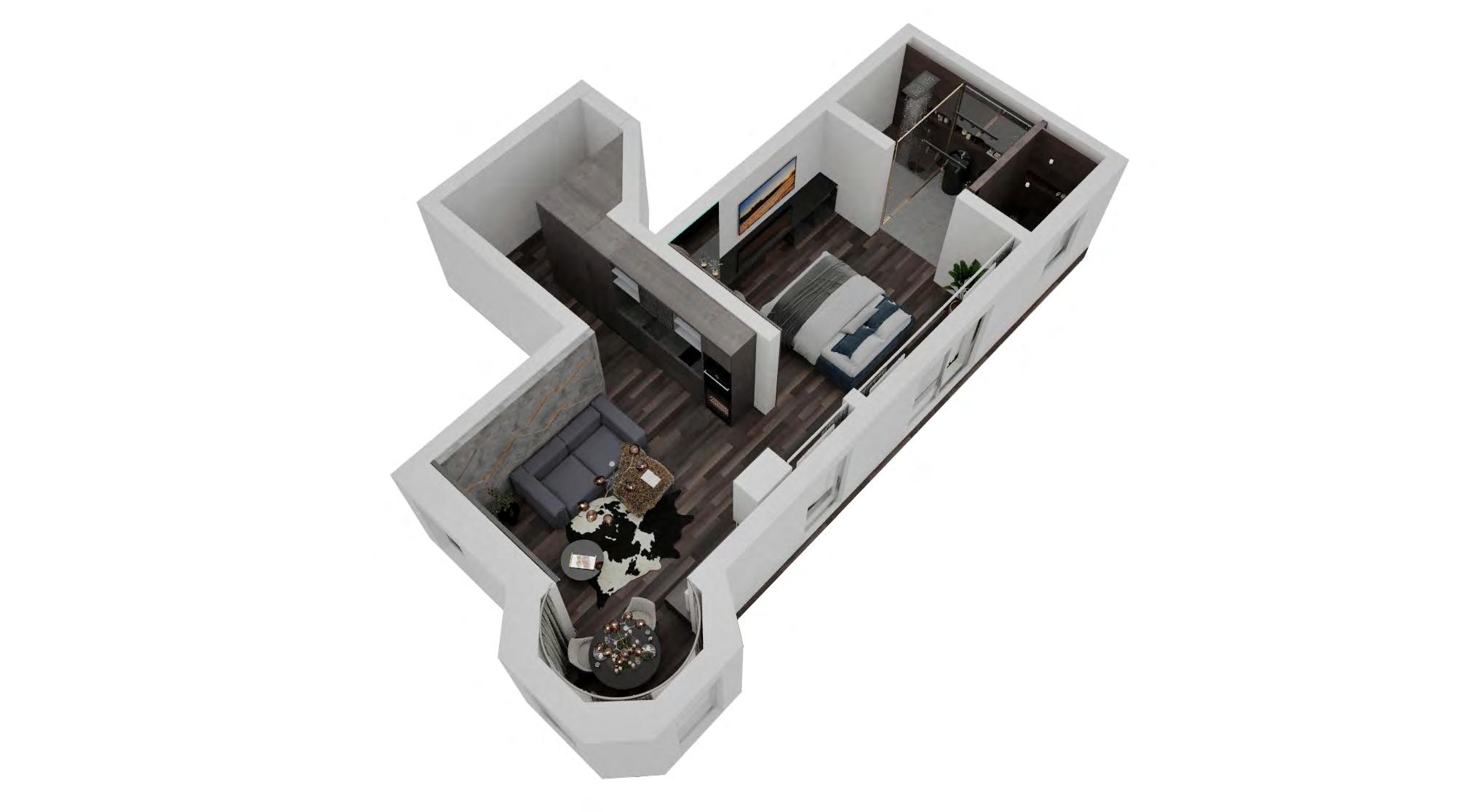

WE DESIGN AND PRODUCE OUR FURNITURE








NEW INTERIOR DESIGN FOR AN APARTMENT IN THE ALPS


BAYERISCHE SUITE A uniquely modern renovation project that artfully combines apartment with home-style living and the timeless charm of Bavarian tradition. This interior design concept aims to create a harmonious fusion, carefully tailored to meet the needs of contemporary living while cherishing Bavaria's cultural heritage.





INTERIOR DESIGN

The Zurich Flat is accommodated for snowy days, surrounded by pine trees, mountains and wrapped in cold climate. The combination of practicality, luxury, and comfort is leisure, and it is exactly what this flat is all about.
APARTMENT IN ZURICH


EVERYTHING YOU SEE WE CAN ORDER & PRODUCE WITH OUR FURNITURE




HOUSE IN ROW FOR GERMANY

FORMVISION This residential project features clean architecture as well as clear shapes characterized by a stylish color palette of gray tones, setting the standard for modern living.




AFFORDABLE HOUSES - INVEST IN COMPANY

YOUNG LIFE Young Life extension houses offer different sizes for different needs and preferences. They are climate responsive and flexible, making them perfect for everyday living. These houses are not only affordable, but also sustainable, with almost 0% consumption costs, and designed for maximum comfort.



BUY SHARES IN GERMANY







LAUPEN

FORMVISION This residential project features clean architecture as well as clear shapes characterized by a stylish color palette of gray tones, setting the standard for modern living.







LAUPEN This building is reserved and planned for construction this year in collaboration with our partner from Murten, Switzerland.







Our project concept is designed specifically for Switzerland with standard dimensions. We are searching for an investor to build this project with us and bring it to life. Finding a piece of land is a process that we handle with our partners.
LAUPEN


ZERMATT


ZERMATT A uniquely modern renovation project that artfully combines apartment with home-style living and the timeless charm of Bavarian tradition. This interior design concept aims to create a harmonious fusion, carefully tailored to meet the needs of contemporary living while cherishing Bavaria's cultural heritage.






INTERIOR DESIGN



KITZ CHALET ONE





FORMVISION Kitz Chalet One, our collaboration with Kitzimmo, epitomizes the blend of traditional alpine architecture with modern elegance. Nestled in Kitzbühel, this chalet mirrors the mountains' strength, using stone and wood to harmonize with nature. Its design features seamless integration with the landscape, offering an immersive and luxurious experience.





INTERIOR DESIGN

The traditional Bavarian or Alpine style incorporates elements of rustic charm, wooden craftsmanship, and warm color palettes, creating an aesthetic that exudes both coziness and sophistication. The combination of these elements and modern design is a characteristic of the
interior.
Kitz Chalet One
KITZ CHALET






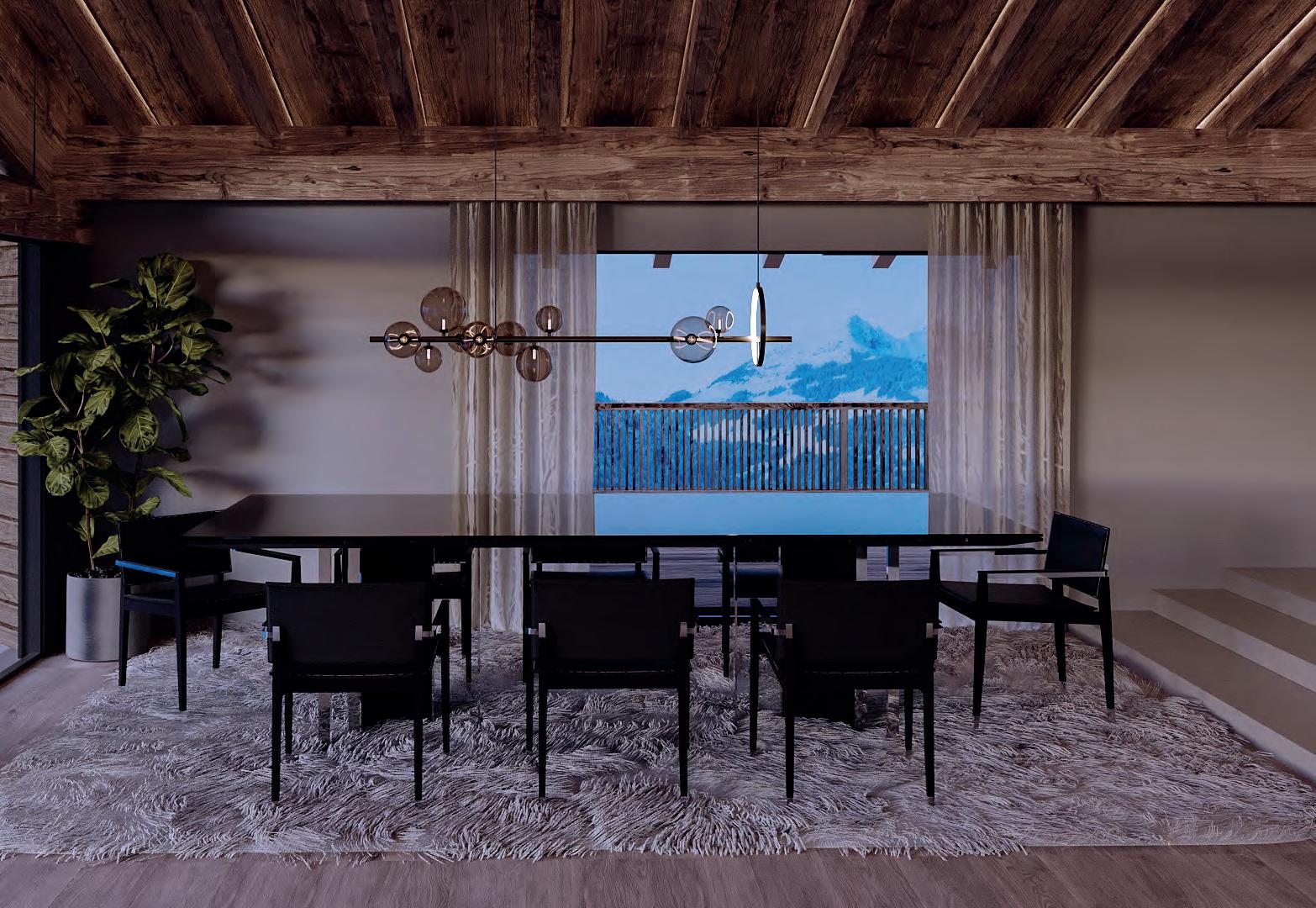


KITZ CHALET TWO

FORMVISION
Kitz Chalet Two, located in the picturesque town of Kitzbühel, blends traditional Tyrolean architecture with contemporary design. The chalet features a covered terrace extending from the house wings, providing a spacious dining area with a bench, reminiscent of the signature style of Alpine chalets. The master bedroom boasts the best view, and the terraces have been converted into covered areas with splendid vistas.





INTERIOR DESIGN


The interior decor reflects the spirit of Kitzbühel, incorporating mountain motifs and a blend of natural and artificial materials like warm wood, caramel brass, and shiny glass.



Custom-made elements like the kitchen island and bench feature automotive lines and warm colors, creating a cozy atmosphere with metal accents.
APARTMENT IN KITZ CHALET







The Zurich Flat is accommodated for snowy days, surrounded by pine trees, mountains and wrapped in cold climate. The combination of practicality, luxury, and comfort is leisure, and it is exactly what this flat is all about.
APARTMENT IN


TRADITIONAL CHALET





FORMVISION The Alpine Chalet represents our modern interpretation of a traditional alpine dwelling. It offers protection against snow, rain, and sun while providing a warm sanctuary that encapsulates the essence of heritage values. Owning a chalet is not merely a real estate investment but a lifestyle choice. Beyond their sheer beauty and comfort, owning a traditional chalet is about embracing a legacy.




ZURICHSEE Designed to overlook Lake Zurich, this villa project is tailored for Switzerland. We are seeking an investor interested in the construction of this property. Our concept focuses on refined simplicity, choosing Kolumba brick for its elegance. Envisioning cool tones that complement the region, aligned with the latest architectural trends.






The Zurich Flat is accommodated for snowy days, surrounded by pine trees, mountains and wrapped in cold climate. The combination of practicality, luxury, and comfort is leisure, and it is exactly what this flat is all about.
APARTMENT IN ZURICHSEE


YACHT BUILDING





Our yacht building features automotive sleek lines, making it an ideal Mediterranean investment. It brings a futuristic touch to every settlement while maintaining essential functional elements.
YACHT BUILDING


ZURICHSEE







VILLA EVOLUTION

Imagine a residence that captures the serene elegance of Lake Zurich, the glamorous charm of the Côte
the vibrant energy of the Costa del Sol, and the tranquil allure of the Mediterranean coast.
d'Azur,
VILLA EVOLUTION




Inspired by high-quality, luxurious architecture with stunning lake and sea views, truly exceptional design, like a person, fits effortlessly into any setting, retaining its unique character without the need to adapt.
VILLA EVOLUTION







Paul Regler
founder, co-owner
The automotive department of Formvision has been the pillar of the company for over a decade. It was founded by Paul Regler, who used his broad experience to lead the direction of automotive and

Milica Gruban
head architect, co-owner
Specializing in landscape architecture and residential spaces, with a diverse portfolio spanning interior and exterior design, Milica develops architectural complexes and multi-use buildings with a turnkey approach. Having worked on numerous international projects, collaborating with clients and teams from around the world, her expertise lies in luxury architecture.

"Quality design should be accessible to everyone, regardless of the size or scale of the space."
- tel. 0841 / 14900037 - www.formvision-gmbh.com


