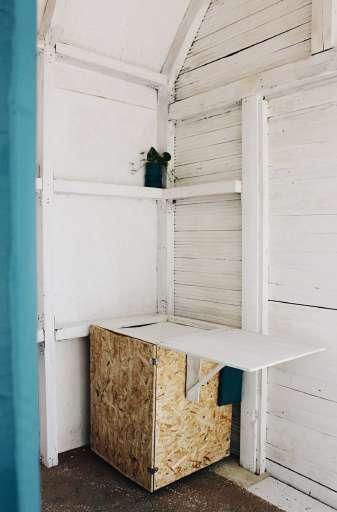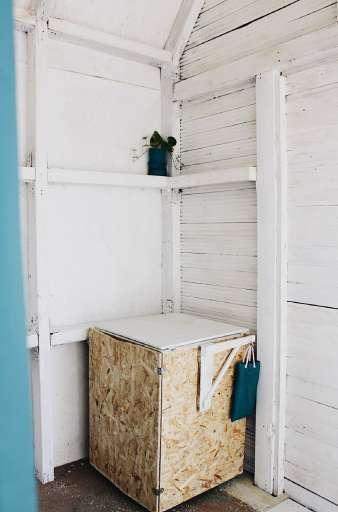
7 minute read
LIVING & WORKING
from Forum A+P Vol.21
by Forum A+P
TABLINUM ON NOMADIC LIVING AND WORKING
Concepted & Lead by:
Advertisement
Giuseppe Resta, Fabiana Dicuonzo
Fabio Cappello
[PROFFERLO] Italy
Assistance by:
Ilda Rusi, Mirva Gega
[Universiteti POLIS] Tirana / Albania
Participants: ABSTRACT
Tablinum is a modular unit developed by PROFFERLO architecture for a self-construction workshop at Polis University (Tirana, Albania) during the 2018 Tirana Architecture Week. The word contemplation comes from Latin contemplari "to observe," originally "to mark out a space for observation." Since the act of viewing is connected with the definition of space, we explored the possibility of designing a contemplative experience of natural landscape, mediated by architecture, which will eventually allow nomadic living and working in direct contact with one’s preferred scenery. On the other hand, the word tablinum refers to a peculiar domestic space, in the Roman Domus, characterized by one space supporting a multiplicity of uses, and curtains that one can use for privacy modulation. During the workshop, precedents have been analyzed and re-elaborated concerning the idea of threshold, representation, minimum space, movement, and separation. We considered these keywords as archetypes, concept around which we developed our spatial ideas to understand the basic needs for a dwelling. The post-war reconstruction of society saw the rise of creative workers (also addressed as knowledge workers) who, instead of factories and offices, started to form a fluid mosaic of professional connections whose main performance factor was, and still is, that of mobility. Information society produces freelancers. As a main consequence, the fordist-centred labour space detonated, and in this context Hans Hollein’s Mobile Office acquired landmark importance. In his


Details of the interior of Tablinium during the workshop process.

performance, Hollein demonstrated that workspace could be generic and even its enclosure as ephemeral ad a PVC bubble. He needs very few objects and the typewriter with a telephone (in our case the laptop and an internet connection) that will later become the worker’s survival kit. Not only space becomes generic, but also time gradually loses a strict distinction between working time and leisure time. Freelance is not free but rather required to be flexible to any type of necessity to be competitive on a global scale. Deleuze and Guattari warned us about the mechanisms that undermine the integrity of human consciousness and that try to disperse men and women in the labyrinth of capitalistic economy: “From the moment that we place desire on the side of acquisition, we make desire an idealistic (dialectical, nihilistic) conception, which causes us to look upon it as primarily a lack: a lack of an object, a lack of the real object. […] we are well aware that the real object can be produced only by an external causality and external mechanisms; nonetheless this knowledge does not prevent us from believing in the intrinsic power of desire to create its own object” (Deleuze and Guattari 1977, 25). The constant desire for something that is lacking is what drives individuals to be in competition with other individuals, and in the worst cases, with themselves. This new condition is clearly unfolded through Byung-Chul Han’s writings. After departing from a disciplinary society, a new centrality of the self in decision-making causes an illusion to be in the domain of the Can, “the positivity of Can is much more efficient than the negativity of Should. Therefore, the social unconscious switches from Should to Can. The achievement-subject is faster and more productive than the obedience-subject” (Han 2010, 9). Then the new subject-worker “stands free from any external instance of domination [Herrschaftsinstanz] forcing it to work, much less exploiting it. It is lord and master of himself. Thus, it is subject to no one-or as the case may be, only to itself. […] However, the disappearance of domination does not entail freedom. Instead, it makes freedom and constraint coincide. Thus, the achievementsubject gives itself over to compulsive freedom-that is, to the free constraint of maximizing achievement. Excess work and performance escalate into auto-exploitation. […] The exploiter is simultaneously the exploited. Perpetrator and victim can no longer be distinguished” (Han 2010, 11).

What emerges is that spaces for contemplation preserve a dialectic attitude toward the environment that is rare today; since we face an extreme homologation of built environments or rather deaf ecologist battles. Location is still a distinctive feature and should thus become the way out of contemporary spaces from standardization; it re-activates the pleasure of being away, displaced, and surrounded by silence or peculiar sensations that cannot be transmitted through the wire; we can recover our ability to choose a mountainous landscape or the horizon line by the sea. Byung-Chul Han maintains that atomization of time is accompanied by an atomized identity. He says, “one only has oneself, the little I. It is as though one is radically diminishing, spatially and temporally, globally, co-existentially” (Han 2009, 7). Atomization destroys the experience of continuity, and community in the broader sense, causing the violence of the ‘un-time’ (Unzeit). A possible escape from the impasse of geographical fragmentation could be the “revitalization of the vita contemplativa and relearning of the art of lingering” (Han 2009, 7). Thus, small projects dwelling on the relationship between man and nature could become a special opportunity for achieving a new way of being and looking at nature on behalf of the animal laborans. The spaces for contemplation. Given these premises, what if we try to use the possibilities of distant work to escape from an ordinary office to embrace new landscapes that would ultimately let us connect with nature? Tablinum is an experimental unit that will not resolve the impasse, but at

Moments of the workshops activities
least make student aware of the topic and the consequences of our social position. Tablinum is a transition and a sharing place. It is the main room and the sacred area of the house, which adapts itself to different uses. Often divided by curtains to shift the functions, Tablinum is the hinge between atrium and peristilio, where the family commemorates the ancestors, where the pater familiae receives the guests, works, and studies. Proof of its mixeduse vocation is in the meaning of the word: tablinum derives from tabula, a piece of furniture with a flat top and one or more legs, providing a leveled surface for eating, writing, or working. The area can be divided by means of a wooden panel or a cloth curtain.
OBJECTIVE
We want to make an index of these little pieces, the assemblage of references. Figures, creatures and characters. It’s a celebration of the fragment. We propose learning architecture as a form of collecting, as in quotations and excerpts. ‘And then comes the ability to compose the most complex spaces with seemingly simple elements and gestures. Lines and materials, stairs and railings, walls and columns, perimeters and windows are activated in a complex composition.’
METHODOLOGY
The whole project, from the concept to the physical outcome, took one week, during which theory and practice of architecture construction, detailing, and photography were considered as main fields of interest. In the first part, the workshop focused on crucial architecture topics such as existenzminimum, modularity, spatial standards and materials tackled through a few hours of lectures and debates. Given contemporary changes in office-related jobs, the new laborer is gradually more involved in distant work. A list of precedents was analyzed to understand how the workplace gradually entered the domestic space as freelance jobs increased. After that, a collective brainstorming took place. We hosted a guest lecturer, arch. Marson Korbi, who gave a speech on the historical process relating employer-employee and the spaces in which this relationship unfolded. In the second part, the module was built by the participants at the workshop, according to available materials and resources. Students were constantly part of the design and realization process. Everyone contributed to the renovation of the former greenhouse with theoretical and physical skills. Prerequisites were basic drawing material, a laptop and basic safety equipment employed during the construction process. Most of the materials employed were taken from the dismantled greenhouse and the flooring made of a composition of old architecture and urban planning school models.

CONCLUSIONS
The overall dimension of the Tablinum is 2.5mx2.5mx3.5m; with a wooden structure and flooring. It took five days of design and construction that took place in front of the Polis University entrance in September 2018. From an educative point of view, we aimed at developing capacities to think and work as a team since the outcome was a collective effort. Everyone collaborated with the realization of experimental architecture based on his/her physical capabilities. But most importantly, we walked the path between the concept and the shaping of space, dealing with adjustments and unexpected issues, and taking into account feasibility and economic sustainability. The workshop used a former greenhouse in a state of decay, as the shell for this new experimentation. Activities unfolded on a multidisciplinary level, involving interior design for spatial organization, detailing for actual construction with a set of commercial products, and product design. Tablinum is a built statement of the need for new researches about contemporary freelance working spaces.










