

YEAR IN REVIEW
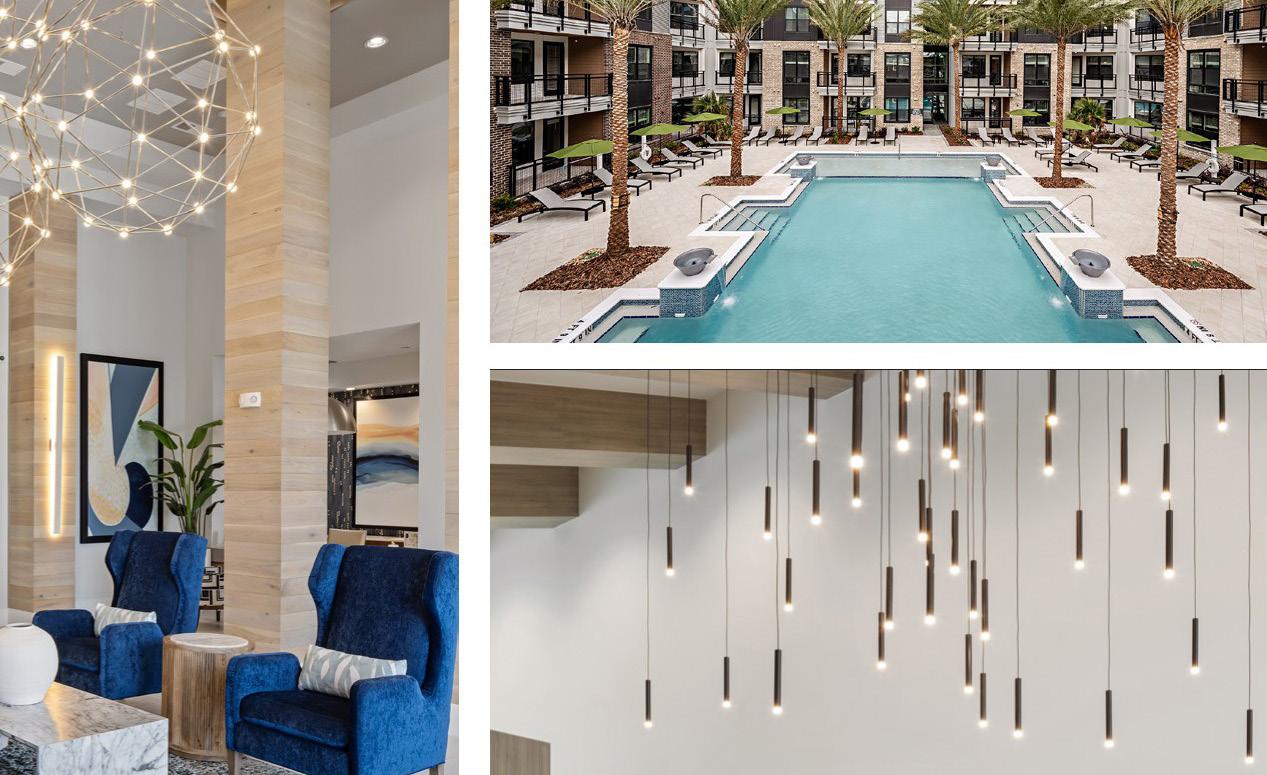
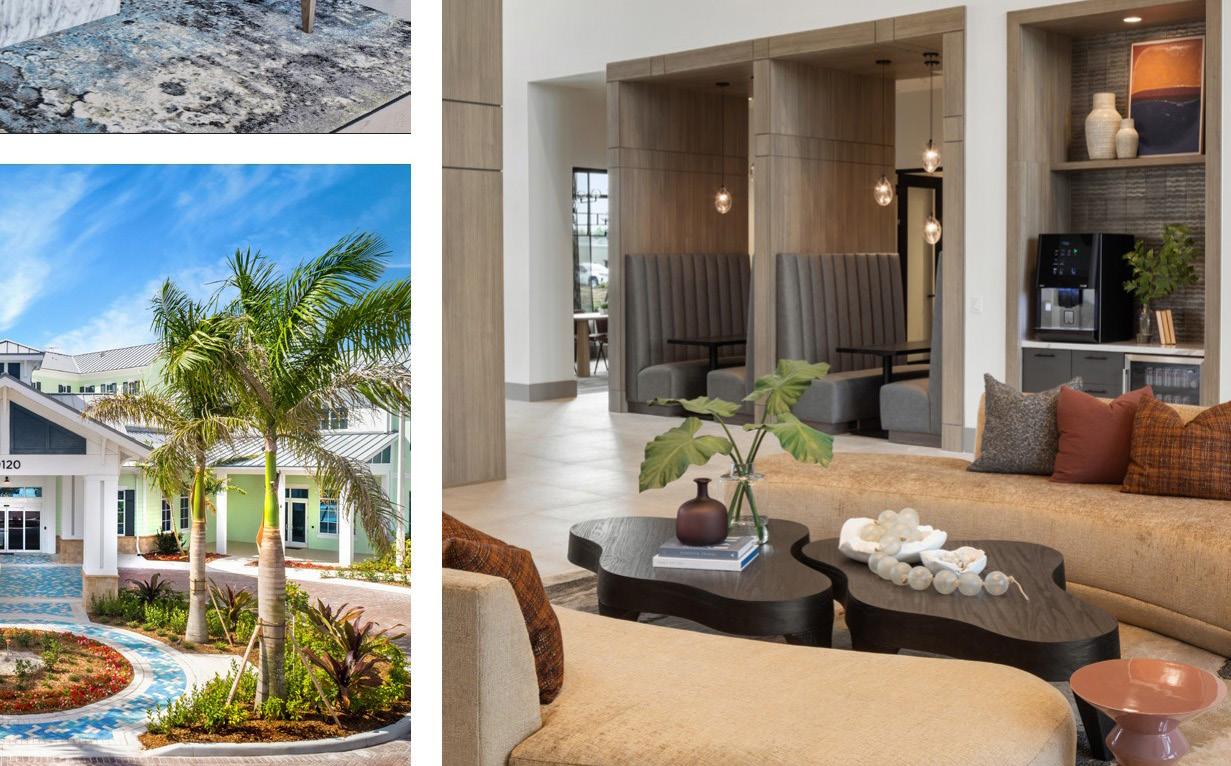
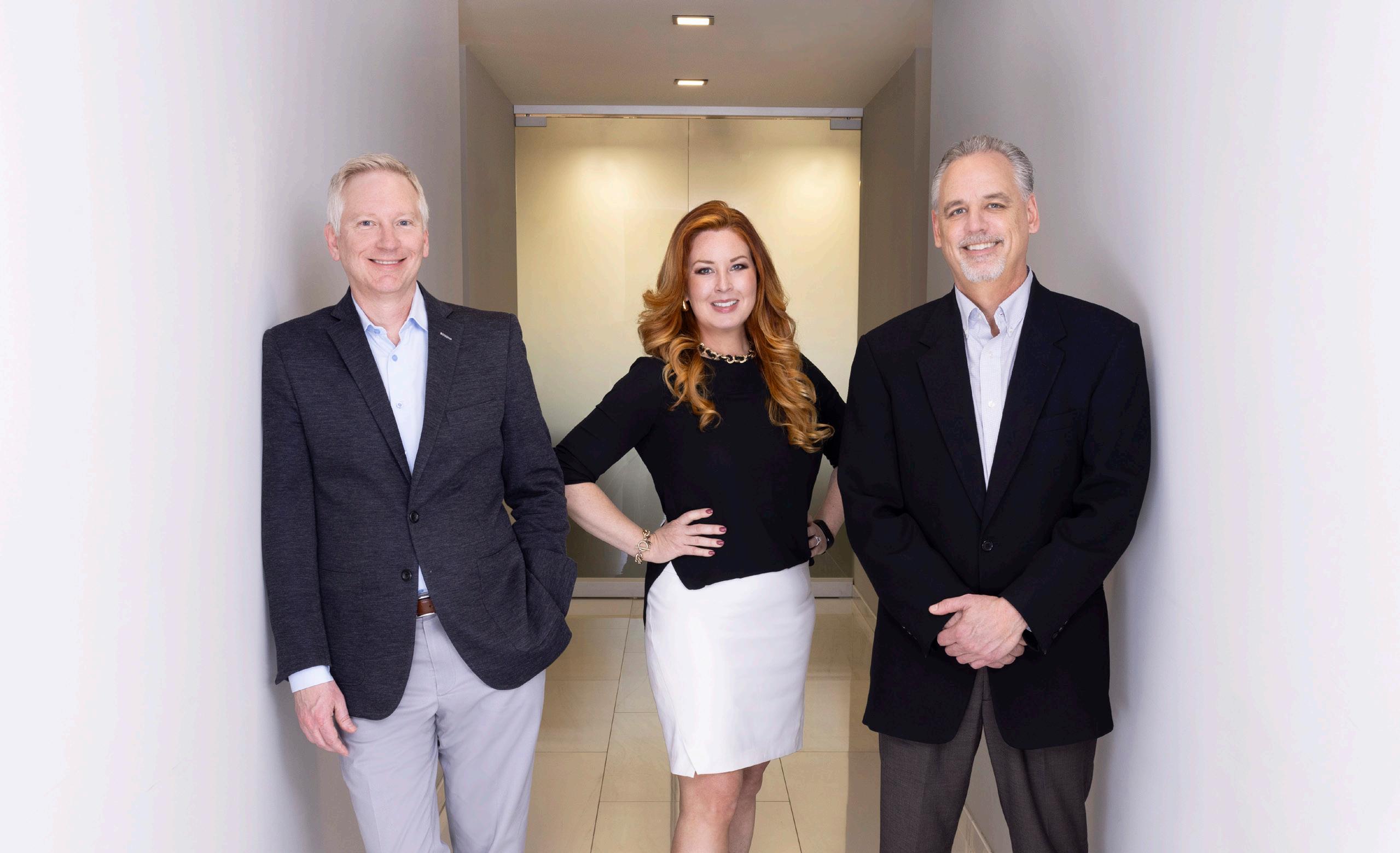
A Note from Leadership
“Survive until 2025” was the tag line of so many in the multi-family sector at the end of 2023. A warning of slower times as market conditions made it difficult for new development to move forward. Forum did survive through 2024 with barely a scratch and we look forward to the surging optimism of 2025.
Through 2024, we stayed laser focused on our core corporate values by providing outstanding customer service, design excellence, developing the expertise of our employee-owners and strengthening our infrastructure and processes. Through various project starts and stops and periodic uncertainty, it hardly feels like a slow down as we end the year with 47 projects in production, 128 in construction and opened up many projects during the year. Our vision of the future to be the chosen Architecture and Interior Design firm for living environments has never been clearer.
We look forward to 2025 and continuing to accomplish our mission of making a difference for our company, our clients and those who inhabit the spaces we design!
In Gratitude, Andrew Roark, Jeff Suchan, and Katie Trentley
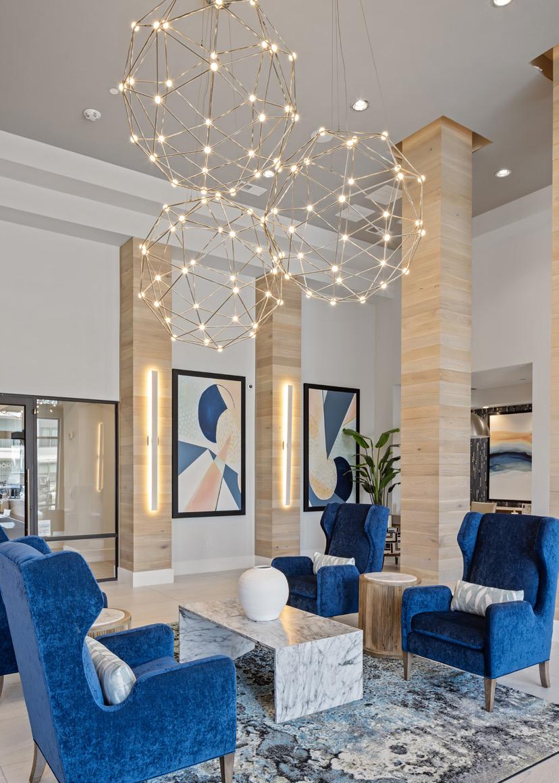
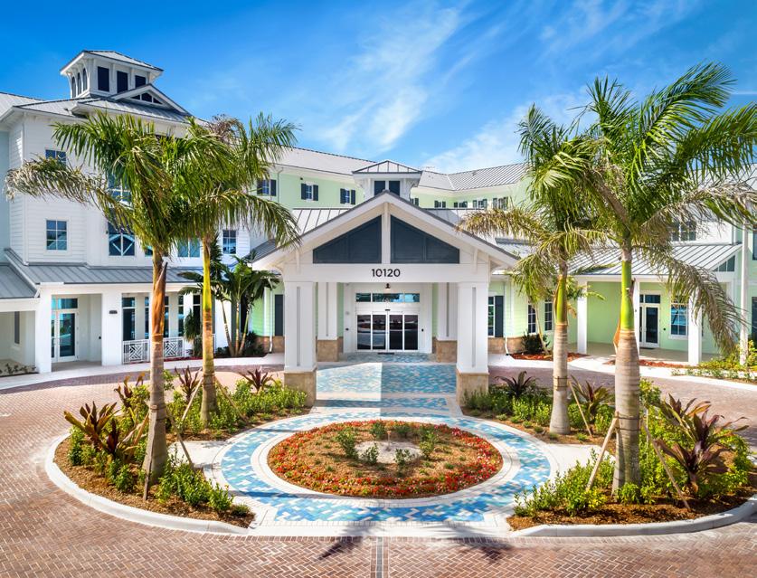

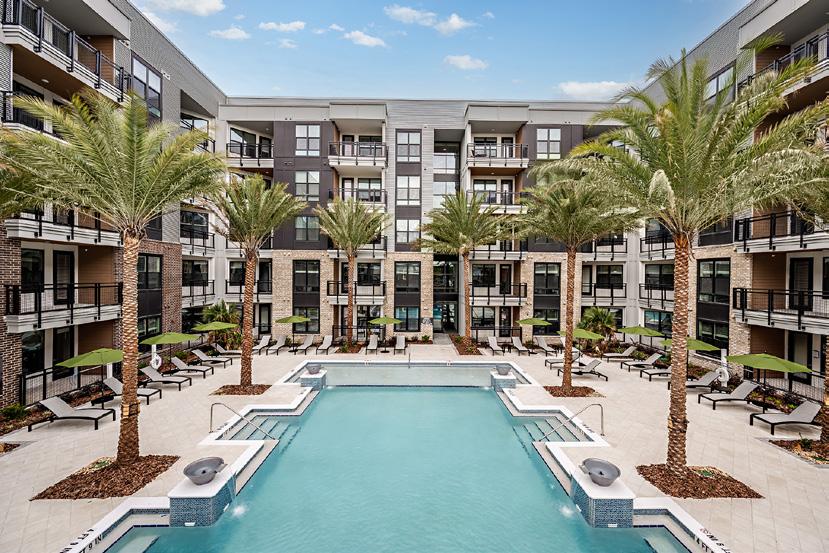
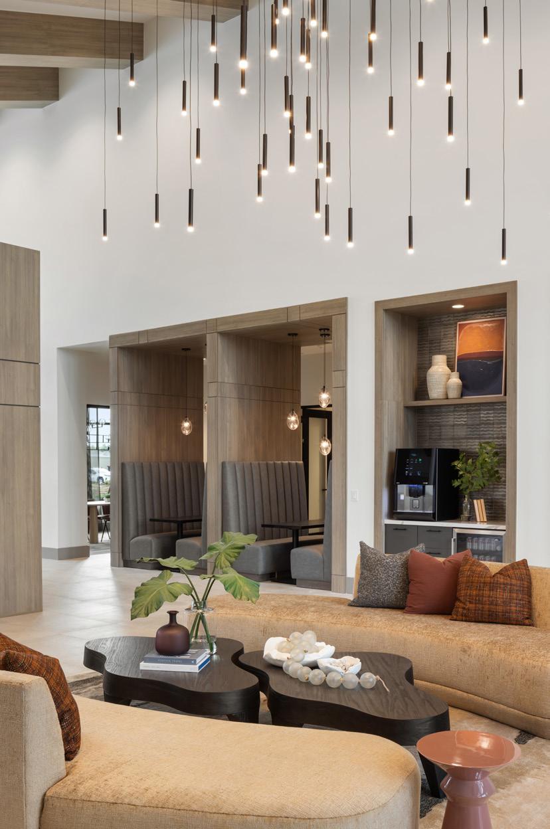
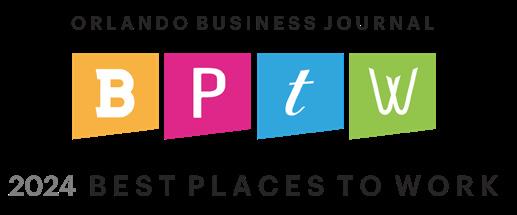
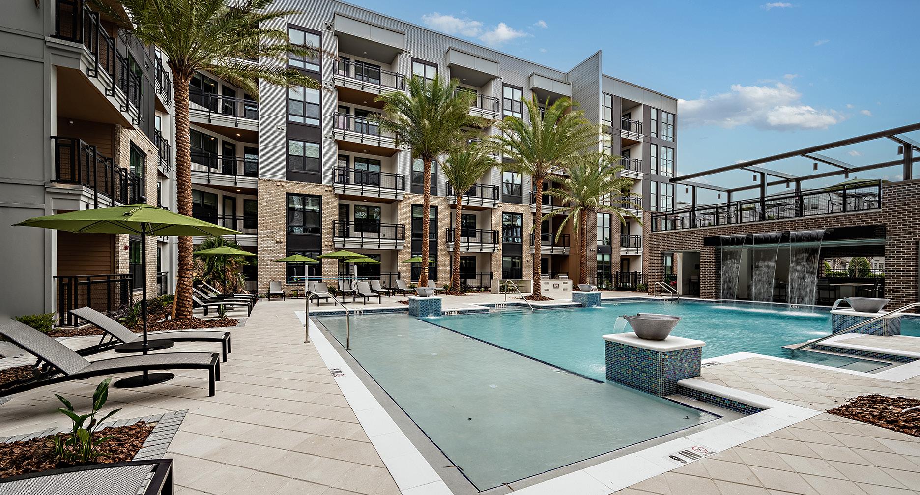
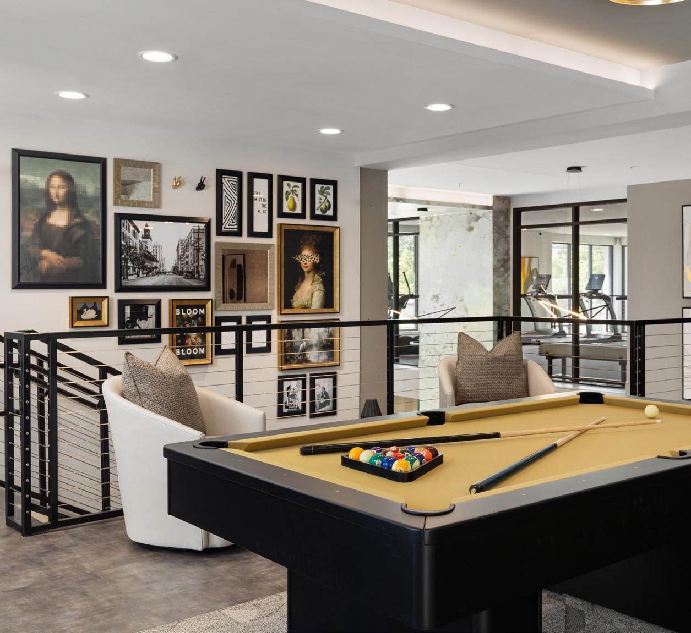
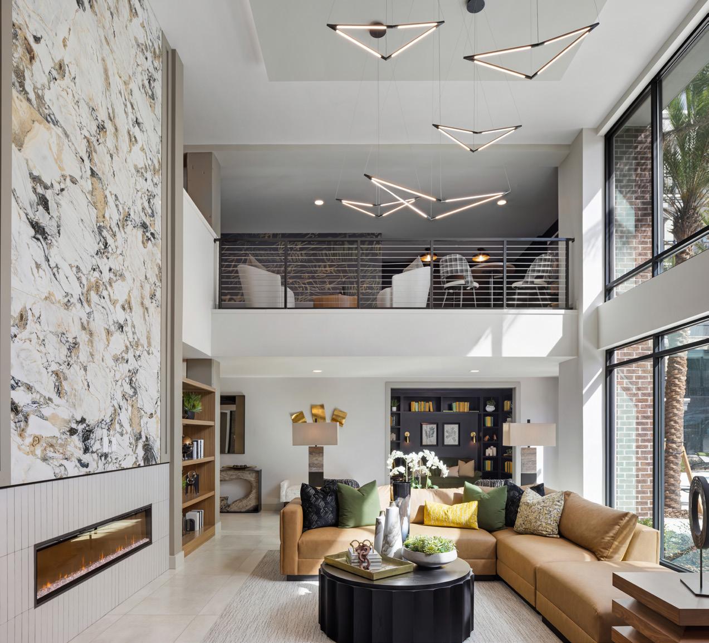
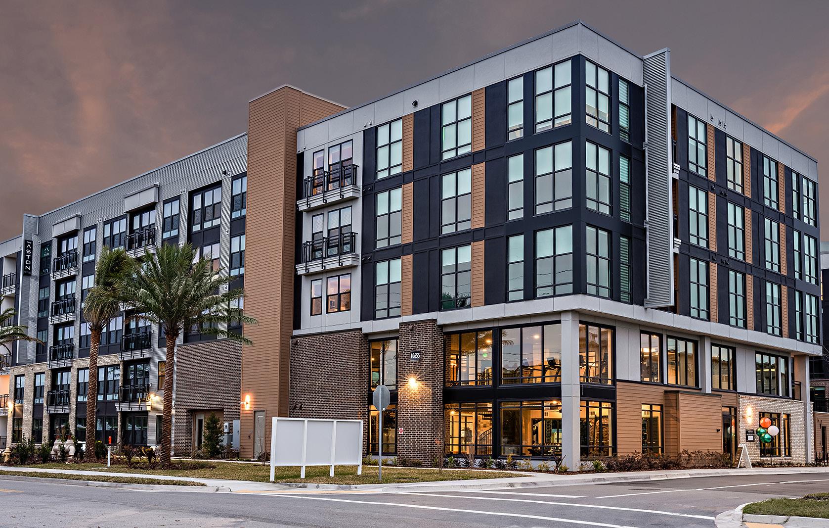
ASTON AT TOWN CENTER //
LOCATION // Jacksonville, FL
CLIENT // Eastwind Development
A captivating fusion of hospitality inspired elegance with industrial flare, The Aston at Town Center in Jacksonville, Florida features an elevated architectural aesthetic of earthy greens and inviting warm tones blended with the brick facades and black iron; a complimentary style for the area. The two-story clubhouse employs doubleheight spaces in places like the main entry, the fitness center and a lounge that overlooks the pool and courtyard. Extending out of the clubhouse is a pool pavilion that has a rooftop deck with a custom designed water feature that cascades directly into the pool below.
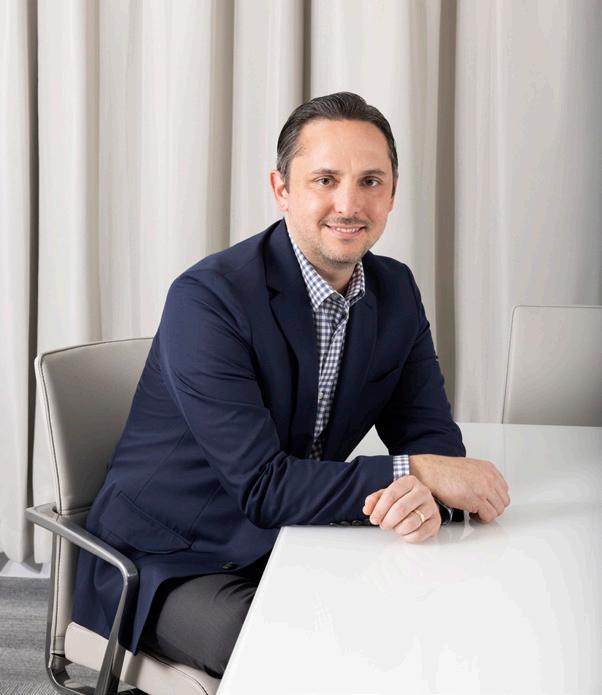
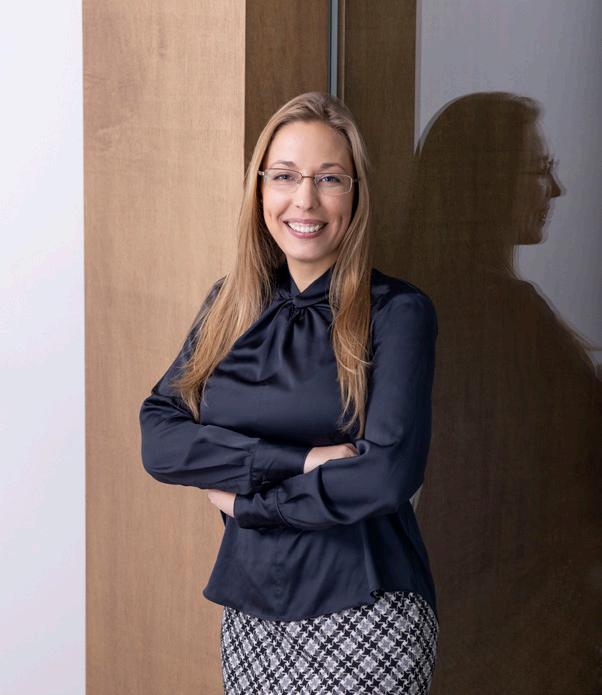
Best Interior Merchandising of an Amenity Space
Lance Burguiere, Architect
Studio Director
Amber Stovall Senior Designer
SILVER AURORA AWARD WINNER
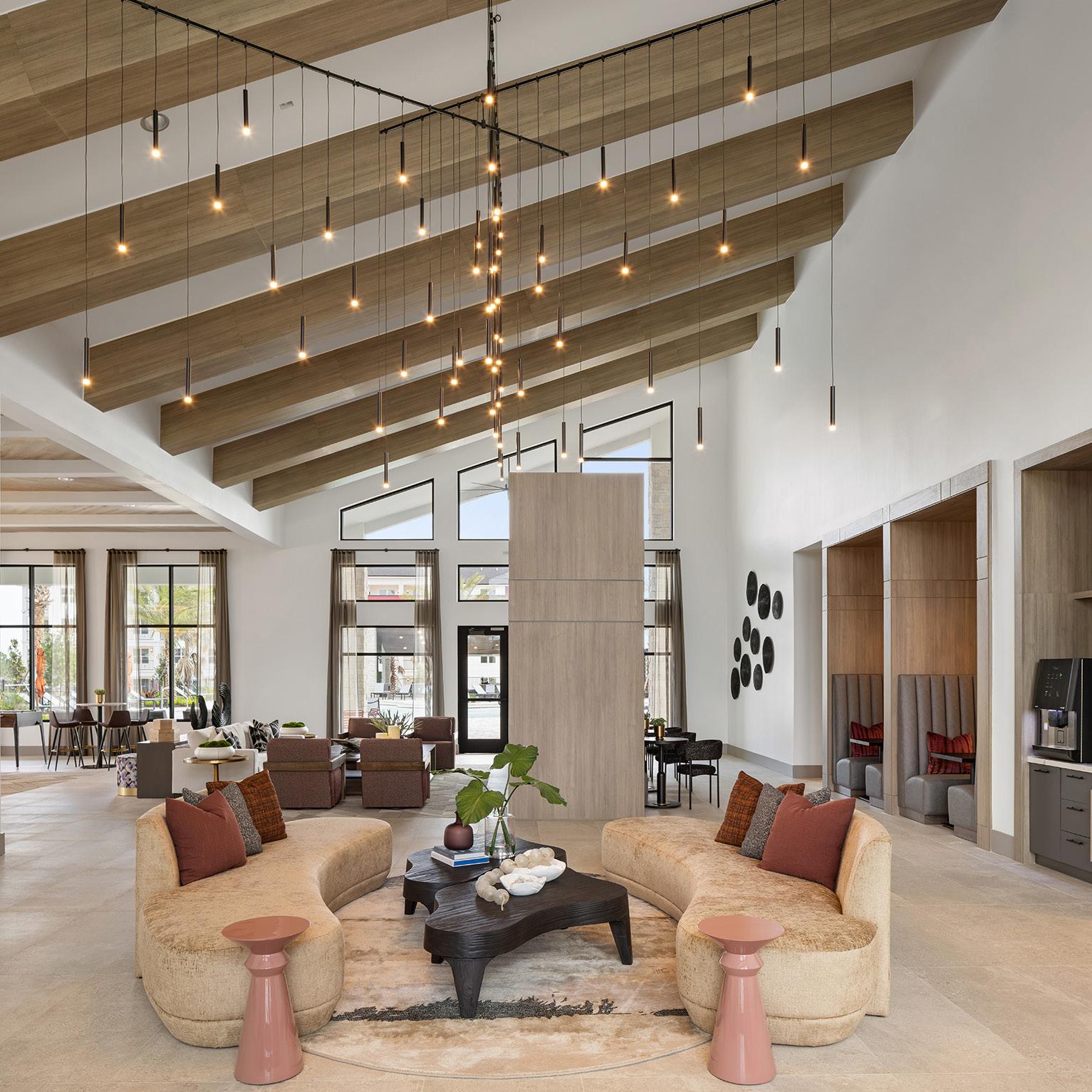
“Our client wanted to incorporate red as it’s specified on the exterior. We chose a few derivatives of red such as rust and wine to be leading accents in the space.” - Kelly Oliver,
Senior Interior Designer
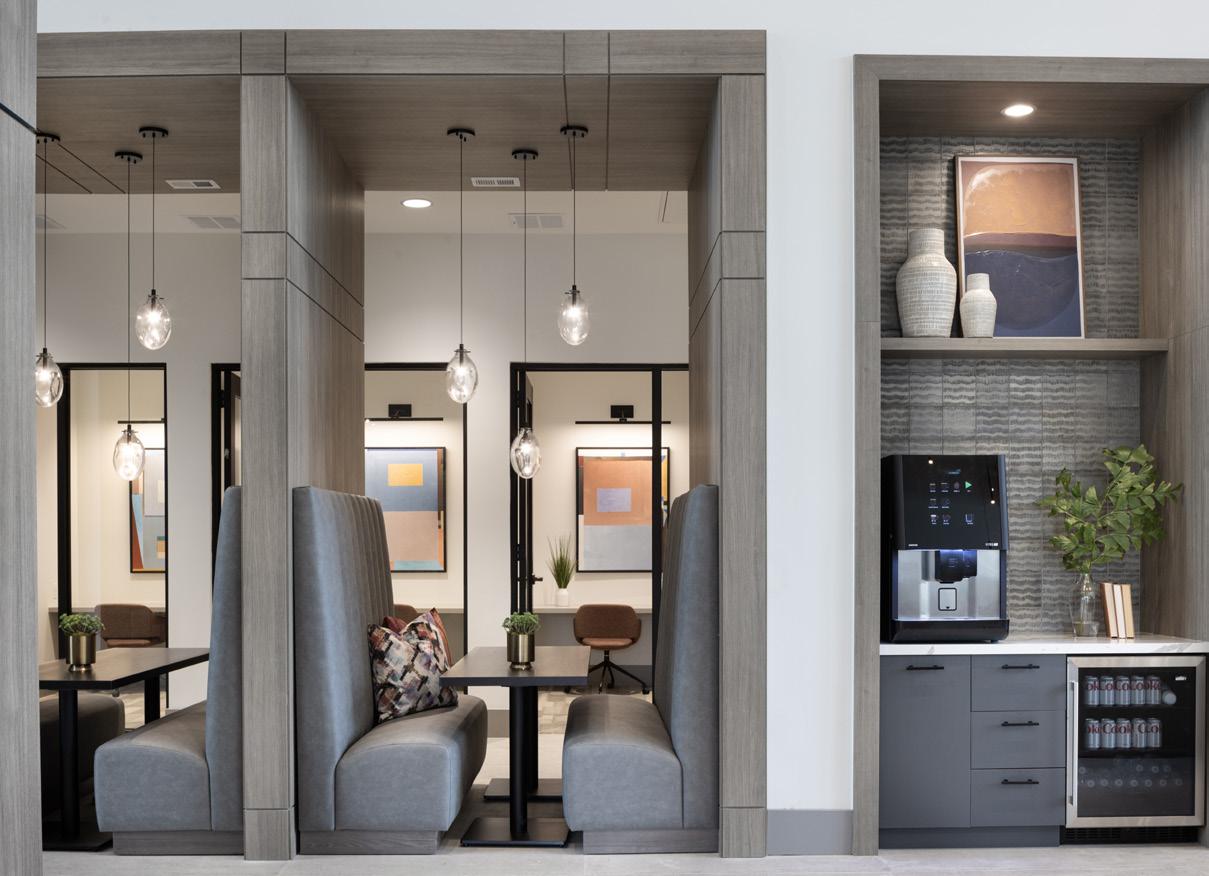
Best Interior Merchandising of an Amenity Space
Best Interior Merchandising of a Model
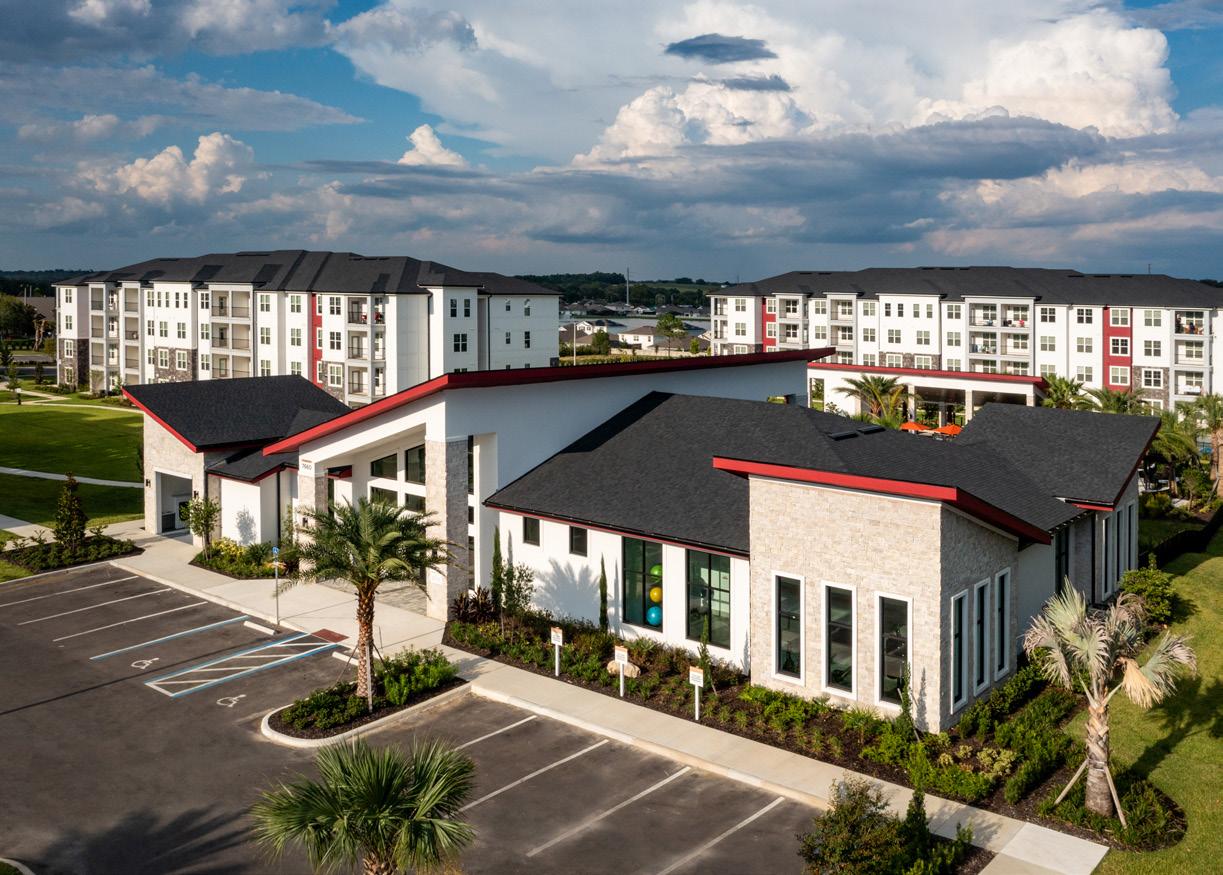
ILUMINA AT ZEPHYRHILLS//
LOCATION // Zephyrhills, FL
CLIENT // North American Development Corporation
Ilumina Zephyrhills redefines luxury living with unparalleled amenities and contemporary design. The open floor plan is defined by elegant millwork, vaulted ceilings, curved sofas, and organically shaped cocktail tables to provide an environment where residents can relax and unwind. The double-sided wall in the clubroom serves the TV lounge on the left and the work-from-home residents on the right, with a private working area. Ilumina also has three private offices, two coworking booths, and a conference room to further support the work-from-home culture.
Activity-minded residents enjoy Pickleball courts, a dog park, a resort-style pool and pavilion, and a state-of-the-art fitness center with a serene yoga and movement room right outside their door.
Activity-minded residents enjoy Pickleball courts, a dog park, a resort-style pool and pavilion, and a state-of-the-art fitness center with a serene yoga and movement room right outside their door.
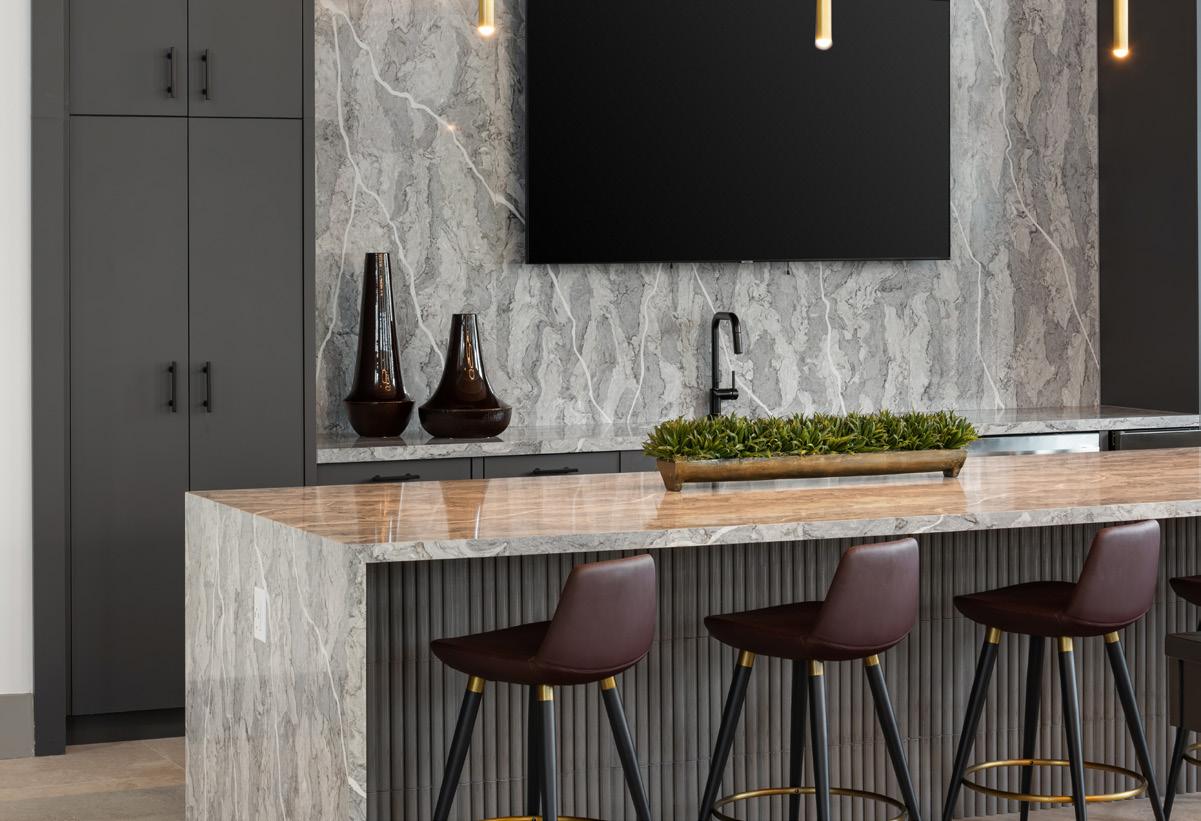
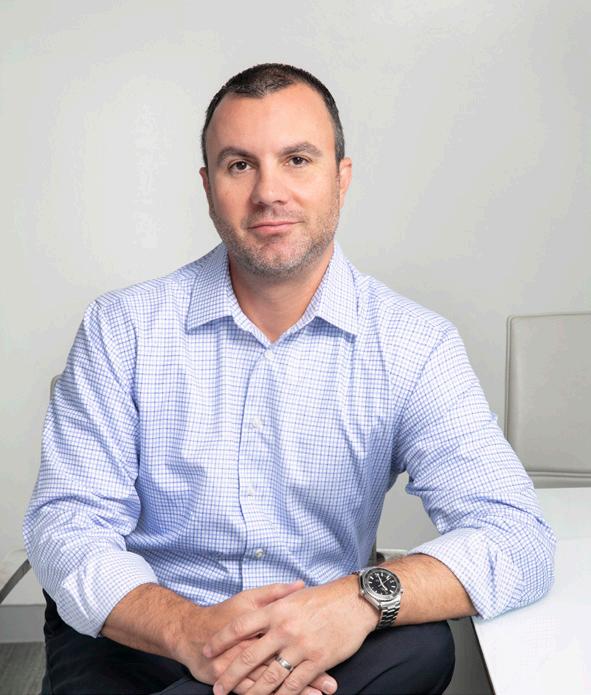
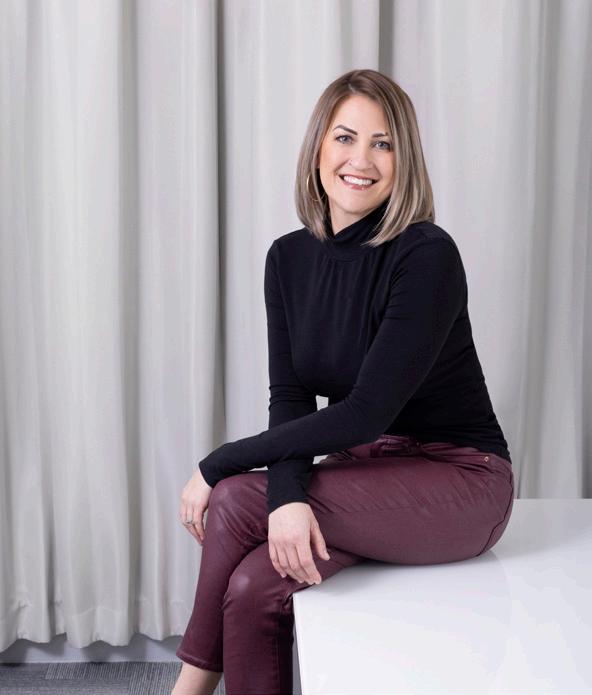
Kelly Oliver, Interior Designer Senior Interior Designer
Brian Zimmerman, Architect Studio Director
GRAND AURORA AWARD WINNER
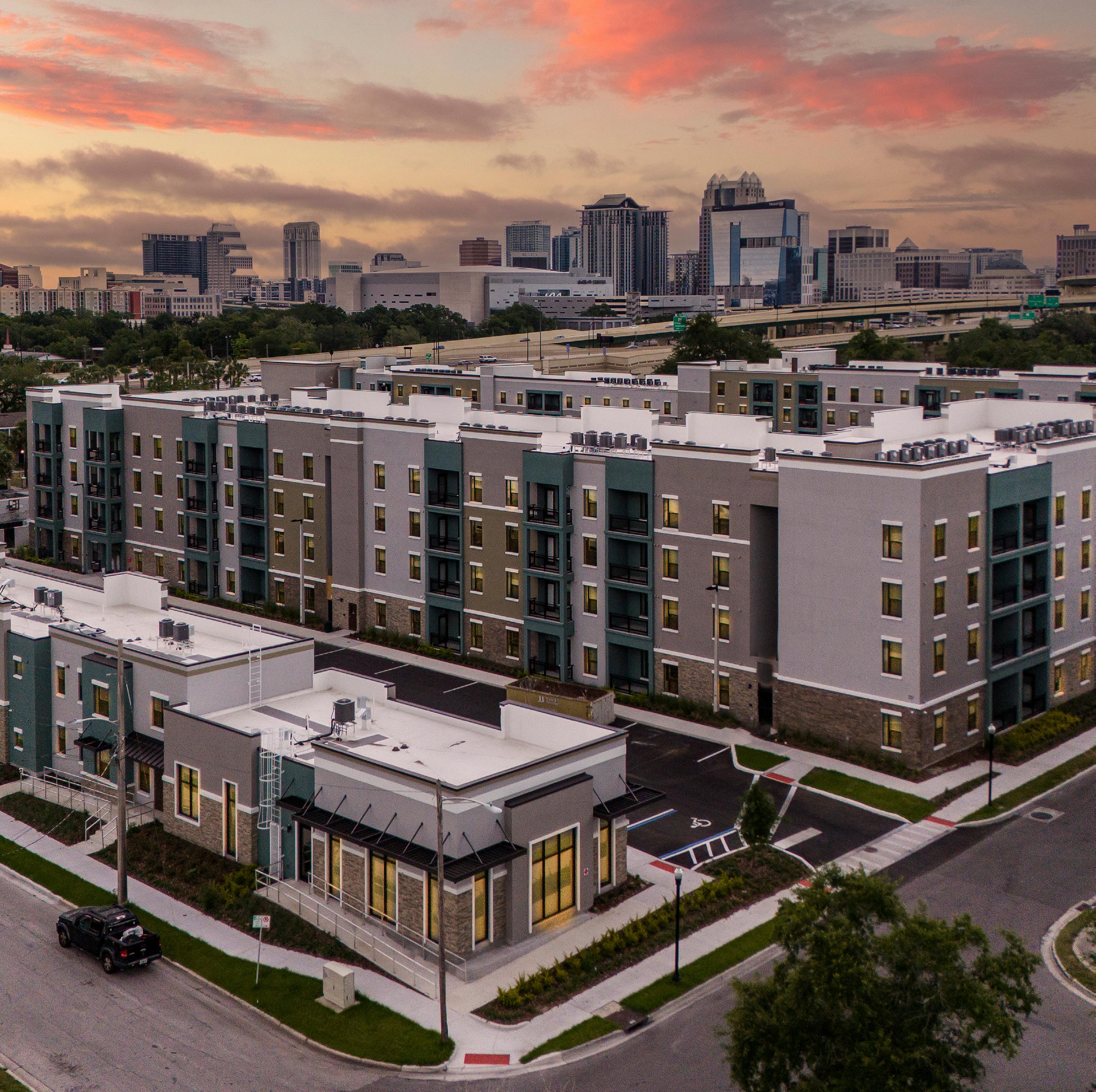
“We are proud to be a part of the development team that brought much needed affordable apartments to the City of Orlando. Parramore Oaks Two completes the property that was once called Parramore Village which was demolished over 20 years ago to rejuvenate the area.” - Jeffrey Chue, Studio Director
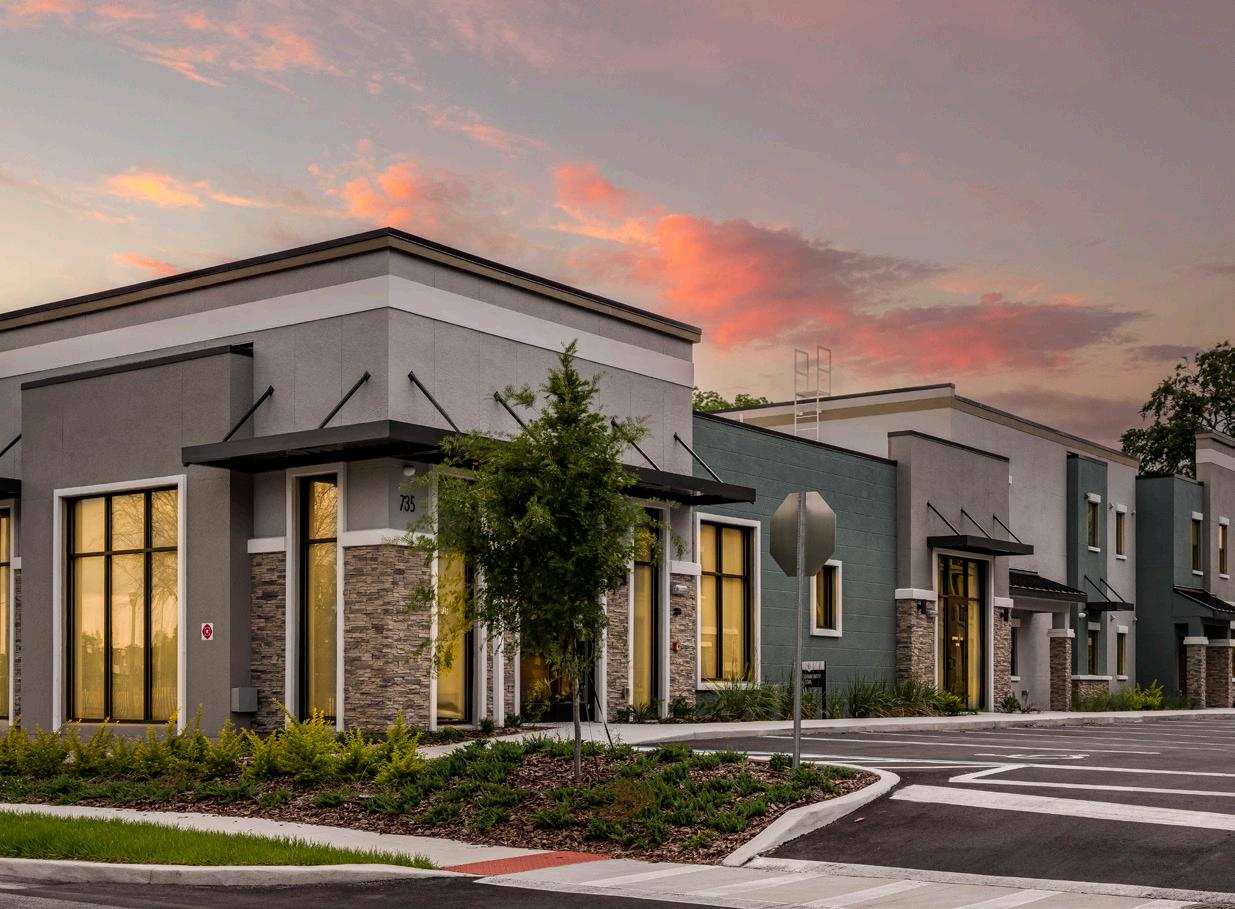
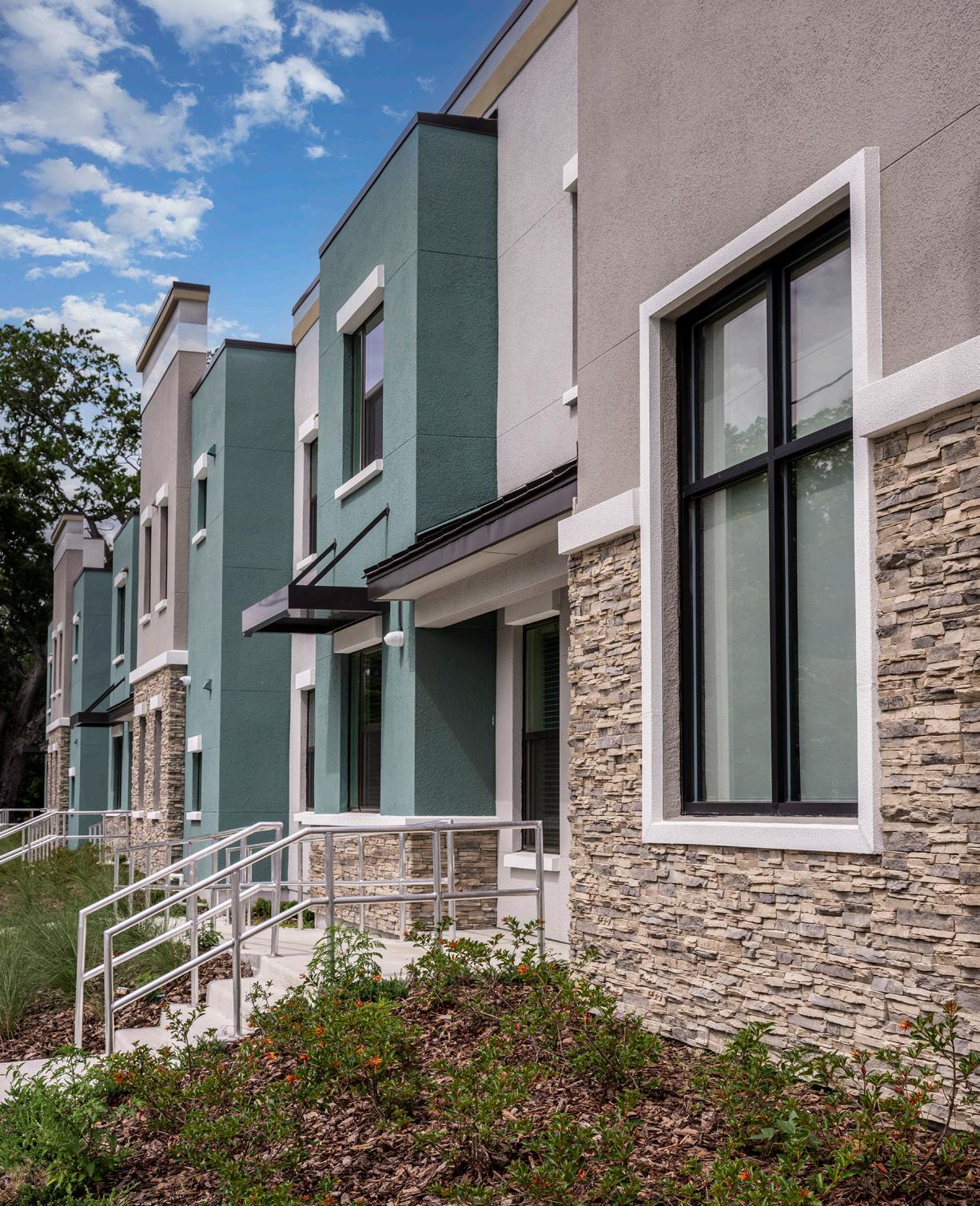
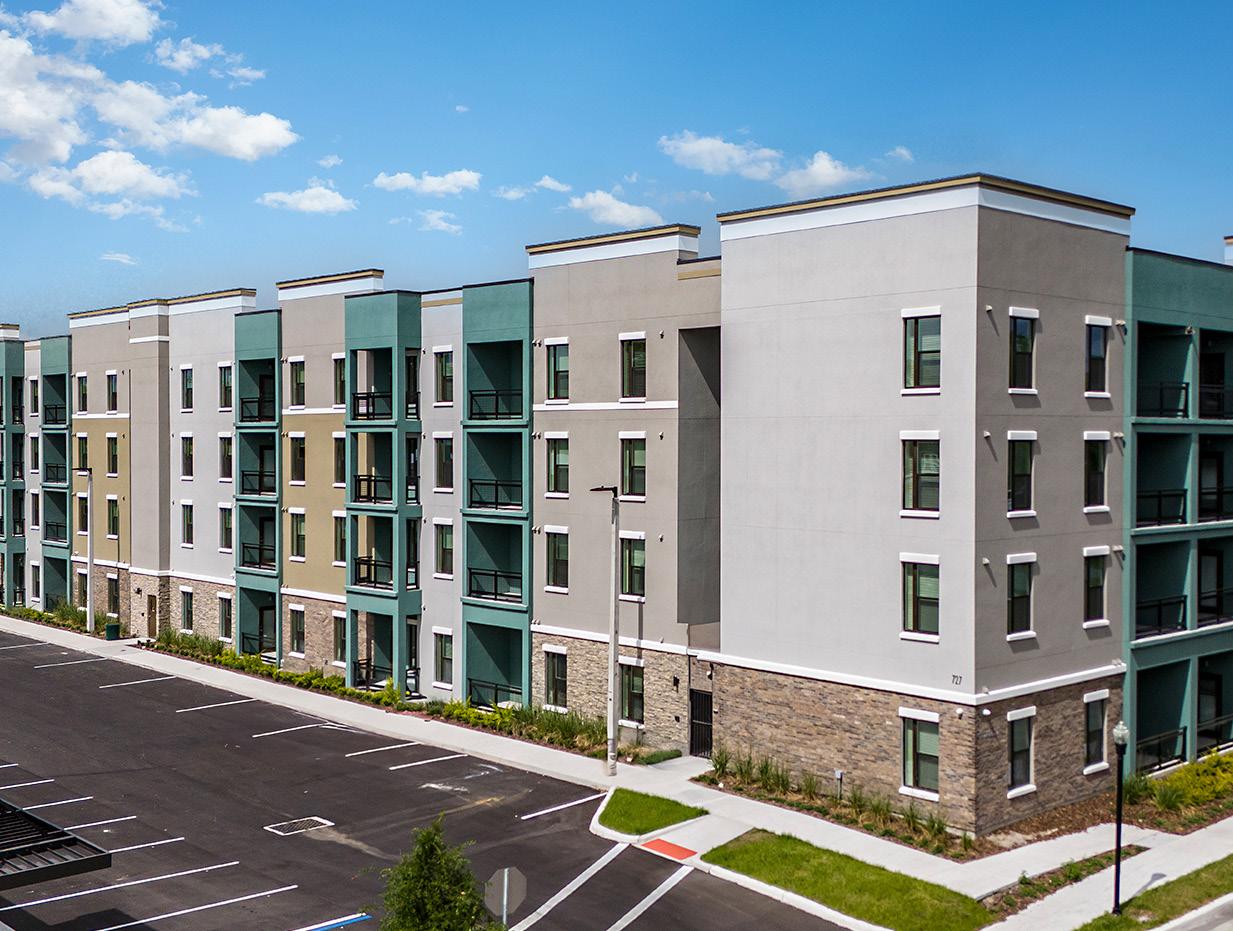
PARRAMORE OAKS II //
LOCATION // Orlando, FL
Cradled on the west side of downtown Orlando is Parramore, the city’s oldest and most prominent African American neighborhood, dating back to its founding in the 1880s. The need for affordable housing in Parramore is high; however, a new development, Parramore Oaks, was developed to help alleviate this longstanding issue. Thesecond phase of this multifamily infill project consists of two four-story buildings and one two-story building with 91 units built using concrete block walls with a hollow core and precast plank.
The prime location makes it key for walkability – steps from ZL Riley Park and playground, entertainment venues like the Amway Arena, and downtown shops, restaurants, offices, and transit options. Residents also enjoy their greenspace, community center with kitchenette, library/ business area, fitness room, kid’s activity room, on-site property management/leasing, and service providers offering seminars and workshops.
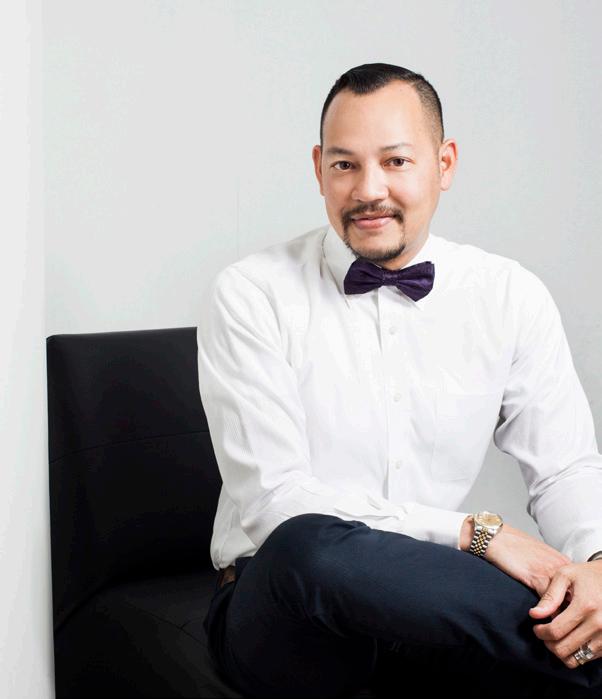
Jeffrey Chue Studio Director
CLIENT // Invictus
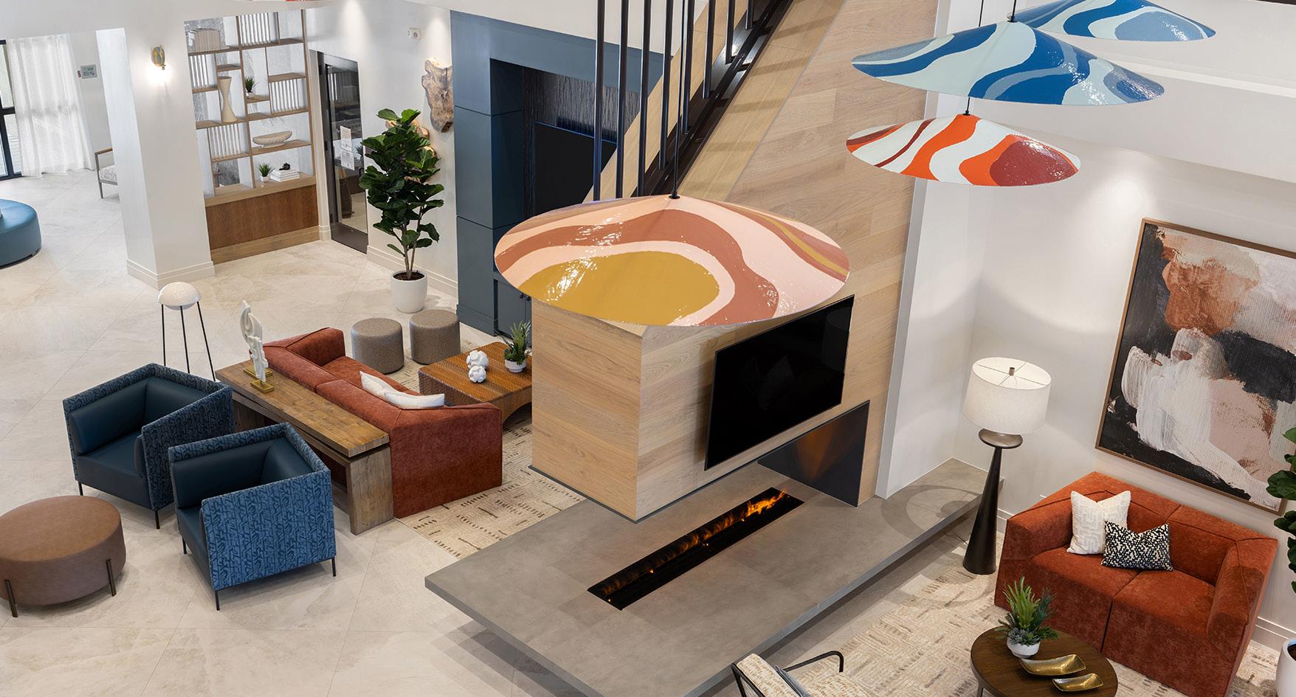
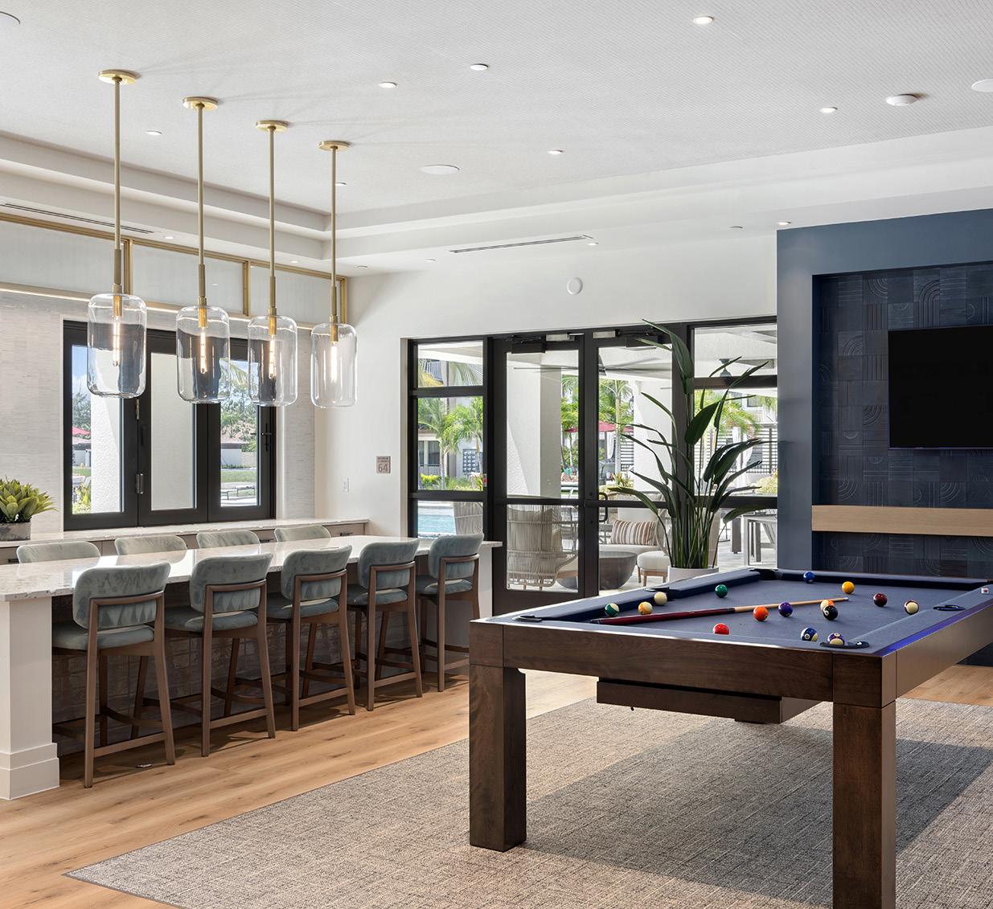
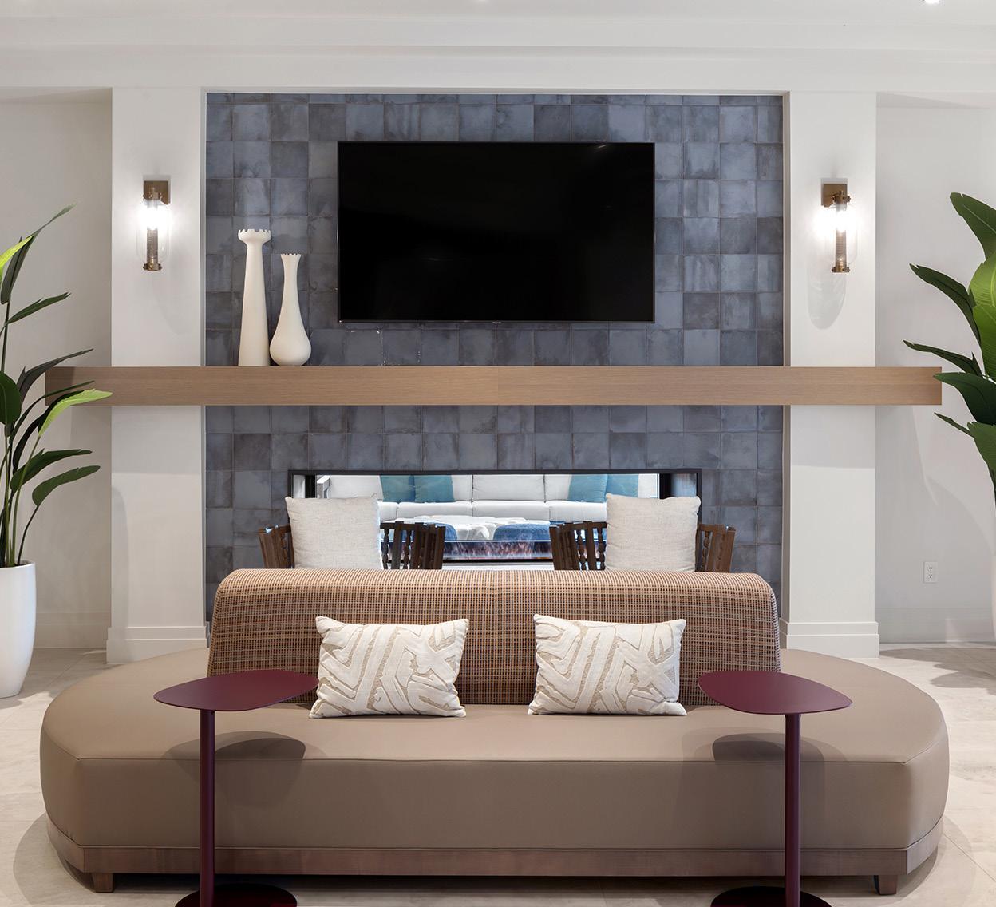
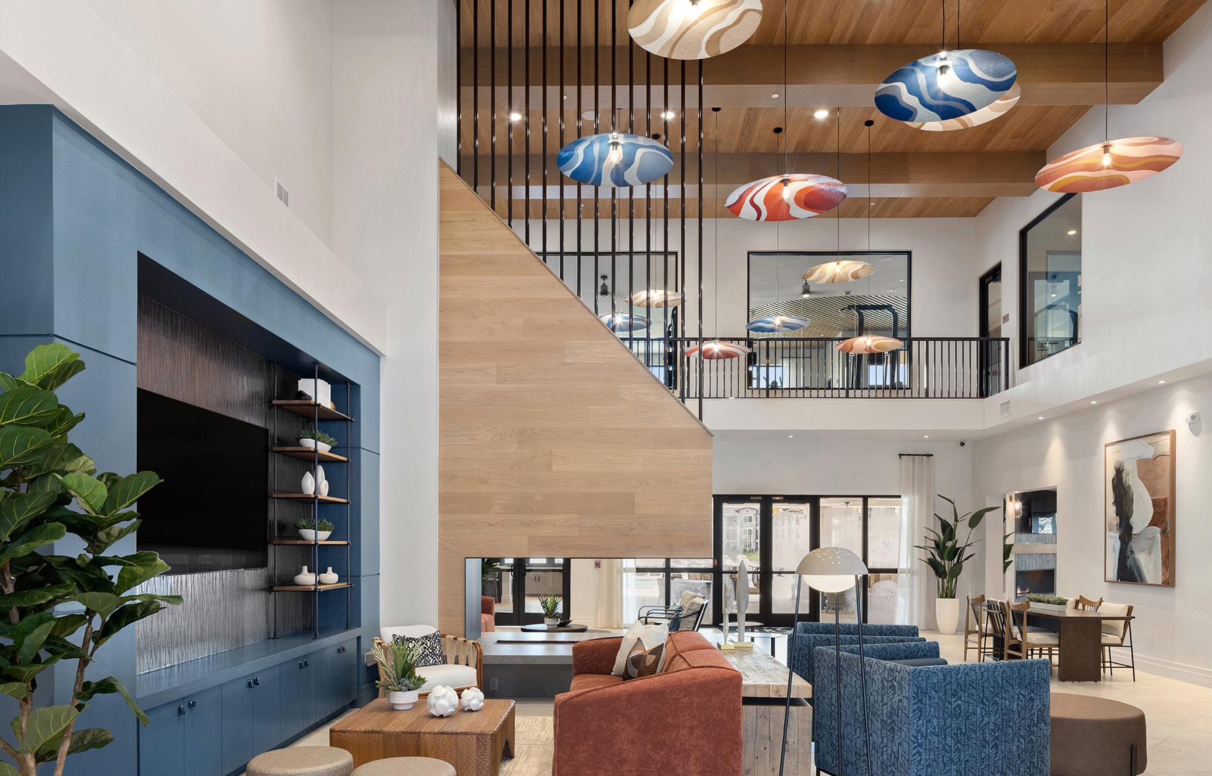
CORSA AT ESTERO CROSSINGS //
LOCATION // Estero, FL
CLIENT // Stock Development
Estero’s newest gated community, Corsa at Estero Crossing, has a refined, modern coastal aesthetic. The concept behind the clubhouse amenities stems from the coquina shell and the history behind Estero’s Mound Key. Inspired by the layers of the coquina, we have infused the coastal design with industrial accents to create a hip, relaxed vibe that is comforting and inspiring to potential and existing residents. The base of the color palette includes calming neutrals from soft blues and greens to crisp white and natural wood elements. In addition, concrete textures, dark metal accents, and leather touches lend to the industrial features of the space.
Residents enjoy many amenities, including a 21,000sf clubhouse with a demonstration kitchen, resort-style pool, bowling alley, game rooms, resident lounge, conference rooms, a 3,000sf fitness center, and two dog parks.
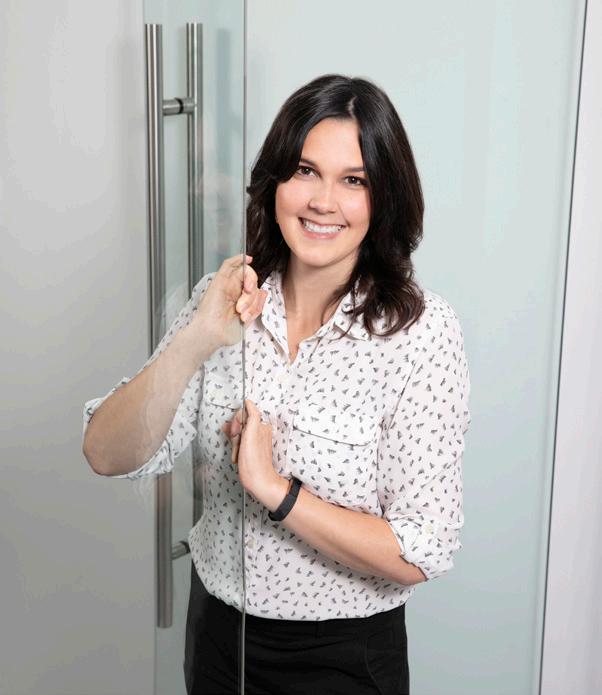
Tezja Panzik, Interior Designer Studio Director
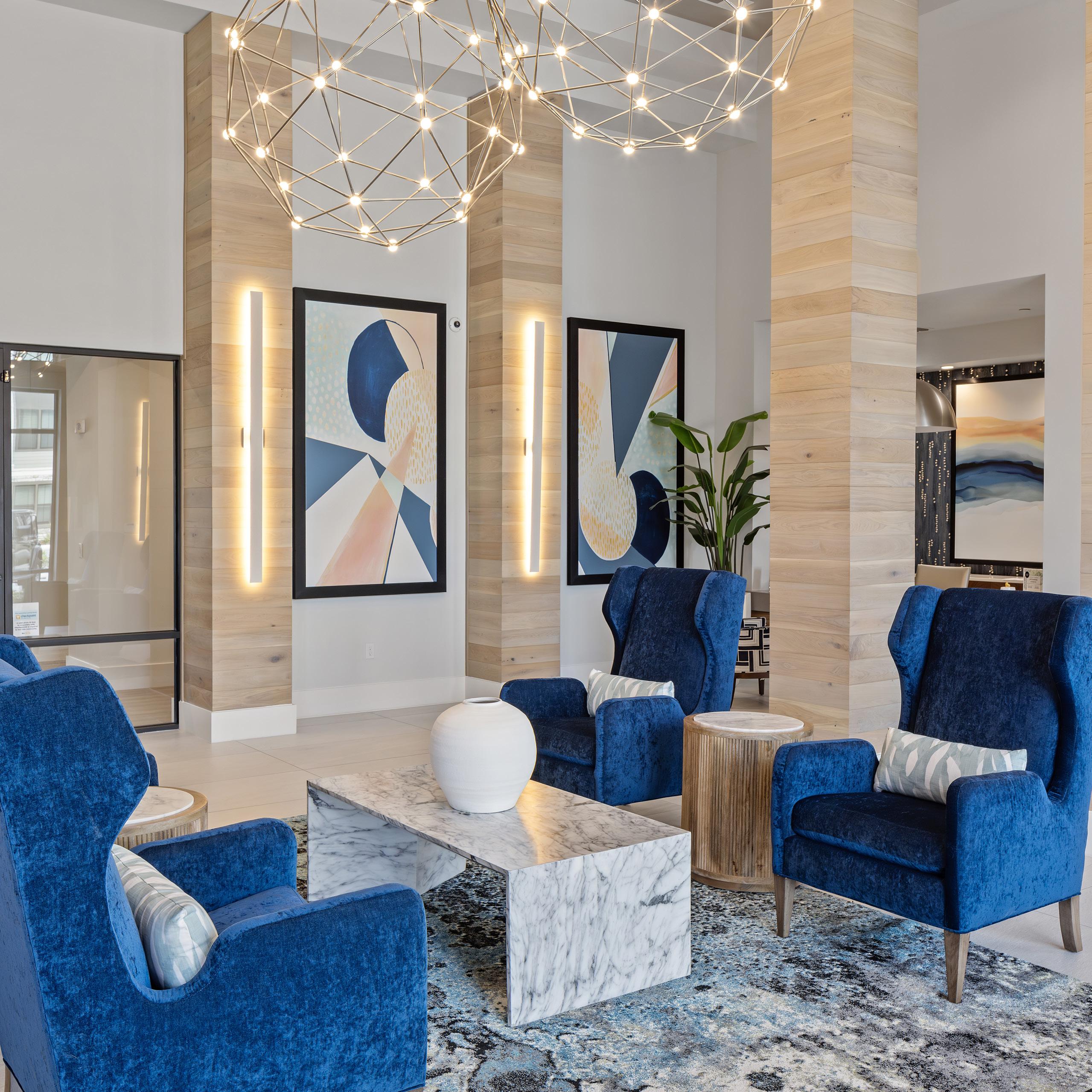
“Trio is the third multifamily property in the area by our client, LeCesse Development. All three have very distinct designs . Trio was presented as a classic palette of blues, greens, and whites with medium to light woods and colorful Florida-inspired artwork. “ - Katie Trentley, Principal
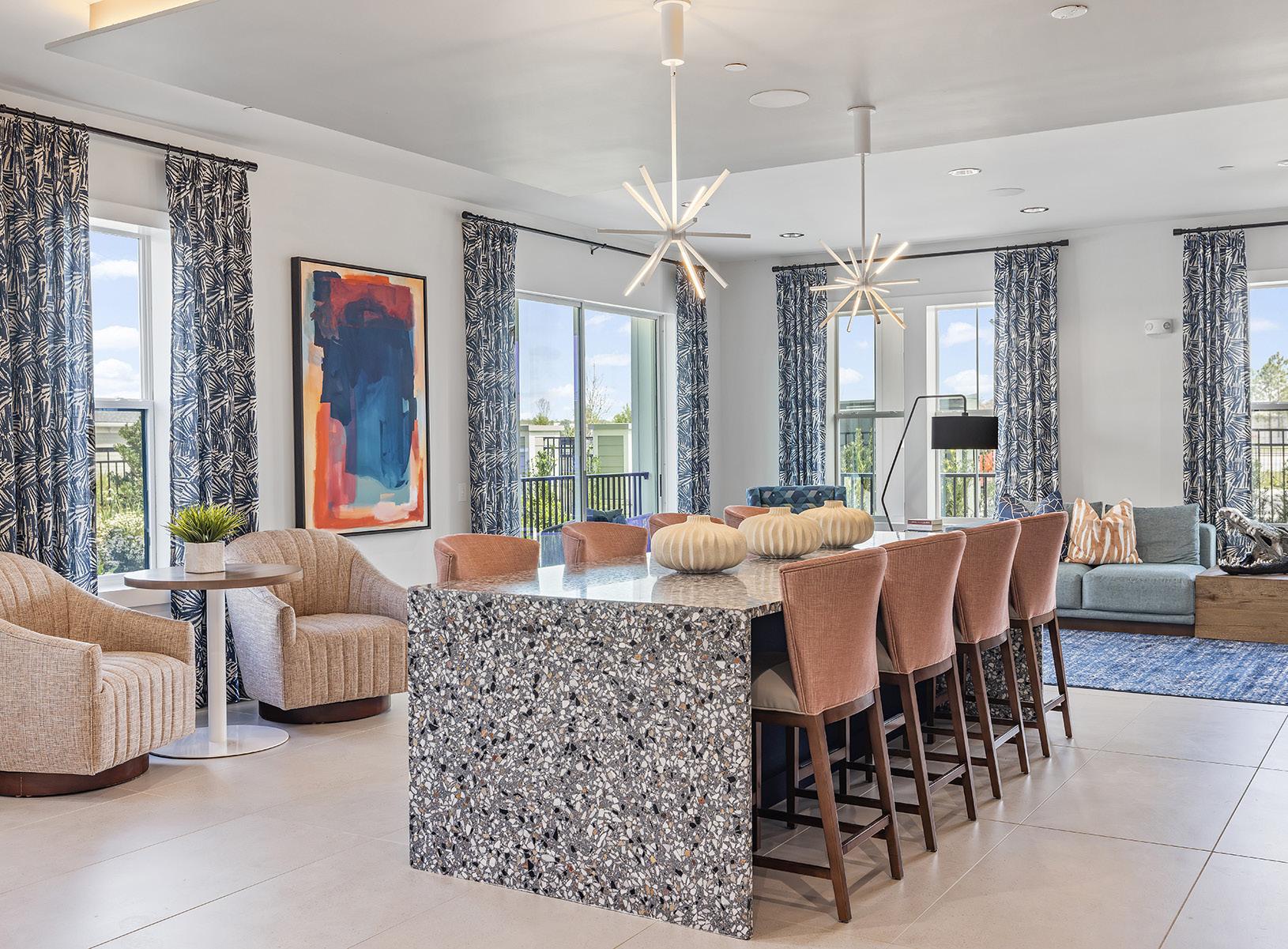
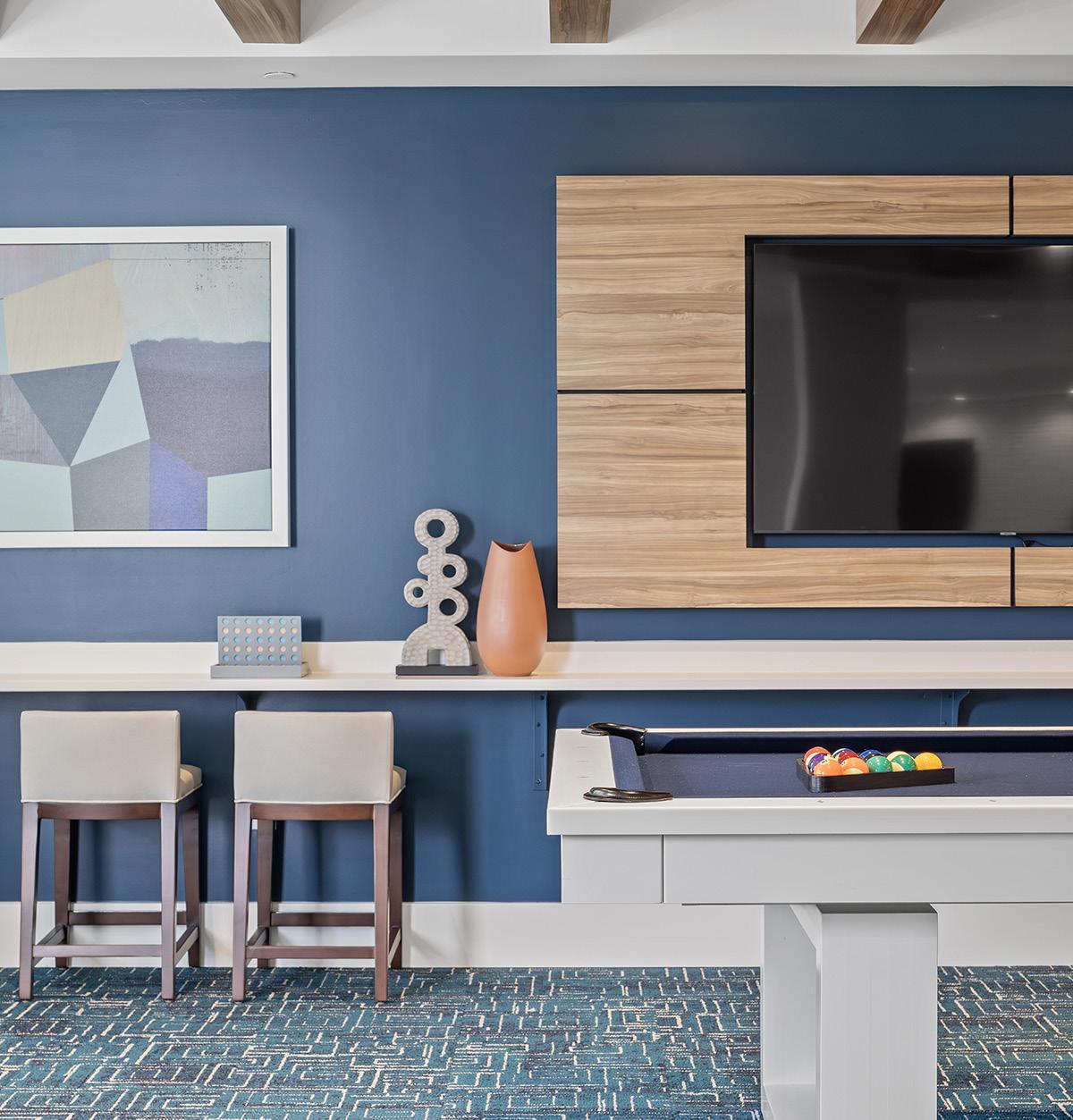
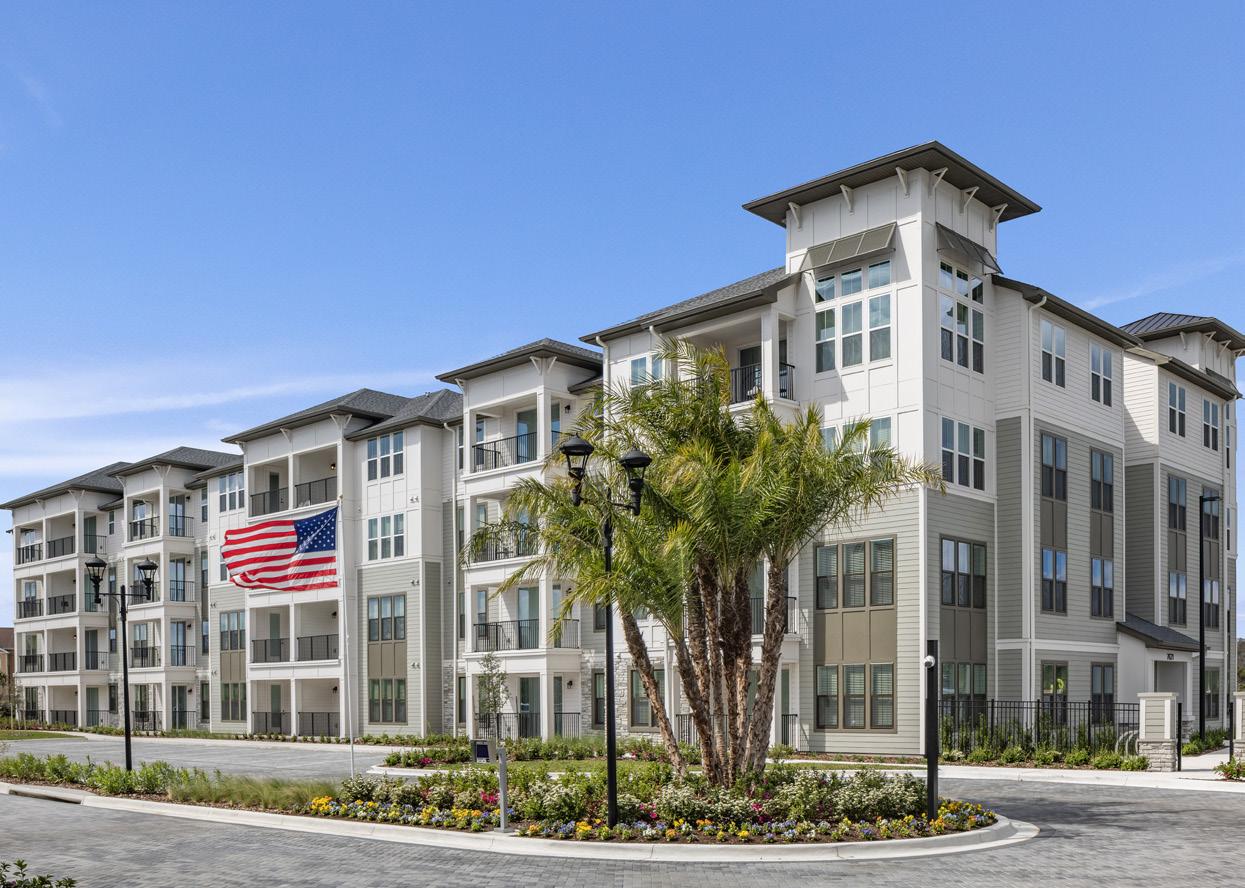
TRIO AT JUBILEE PARK//
LOCATION // Orlando, FL
CLIENT // Lecesse Development
Calm, cool, and collected, Trio at Jubilee Park is an apartment community with an airy, Florida-fresh aesthetic nestled into a master-planned community in Orlando, Florida. Close to Orlando International Airport and many shopping, dining, and entertainment experiences, Trio brings an elevated lifestyle to a suburban Central Florida location.
Trio’s amenity spaces are filled with storied and colorful custom artwork and specialty tiles set against neutral floors and walls. The multi-functional spaces provide many opportunities for people to gather outside their apartments, including dedicated lounges for parties, coworking, and TV/games, and an enlarged business center with micro-offices and places for residents to plug in.
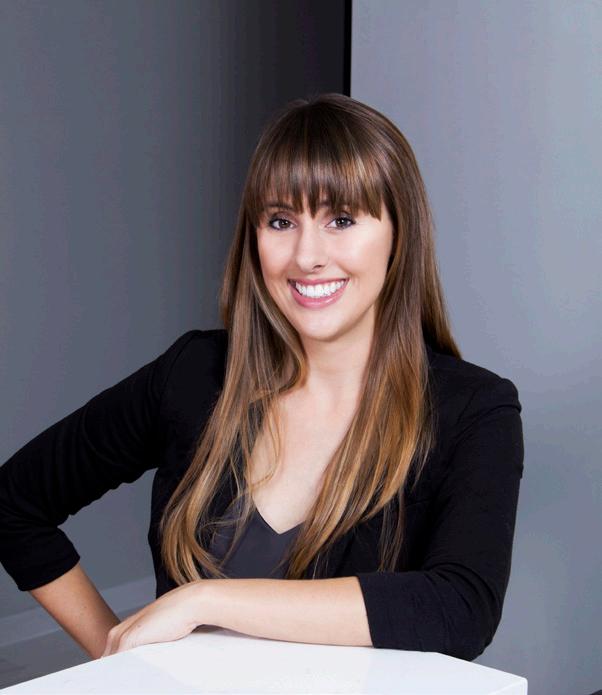

Katie Trentley, Interior Designer Principal
Amanda Froehlicher Studio Director
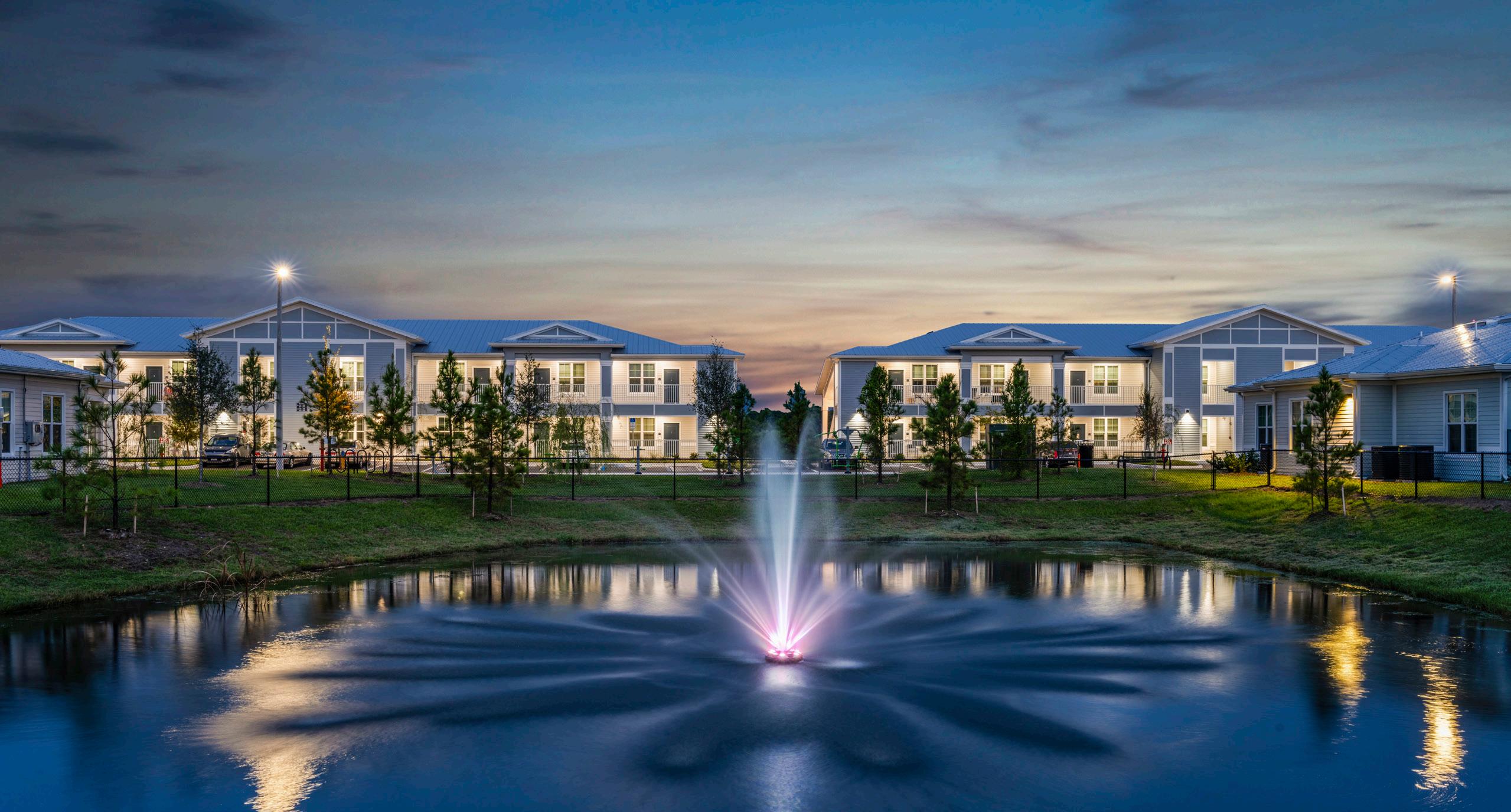
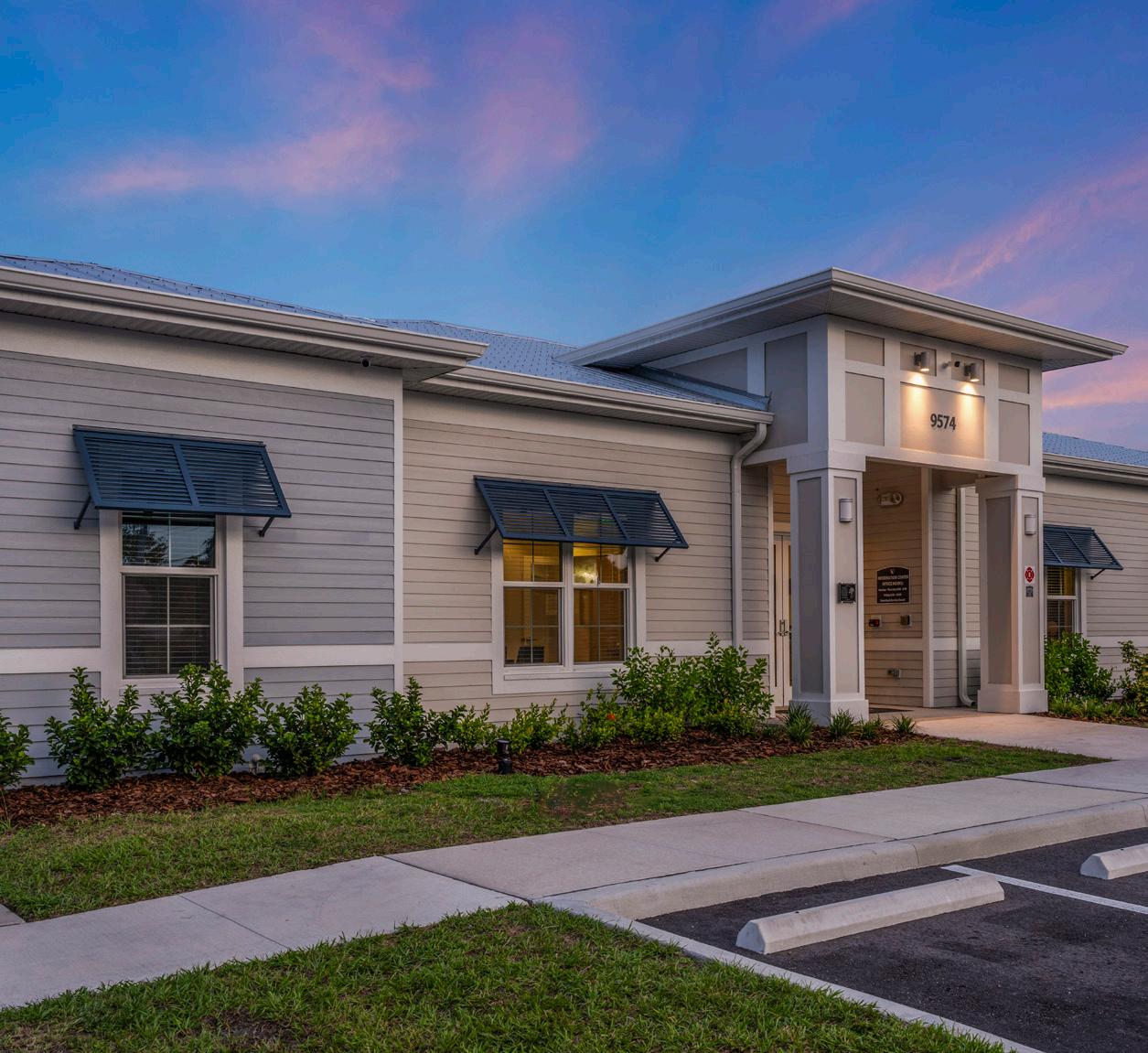

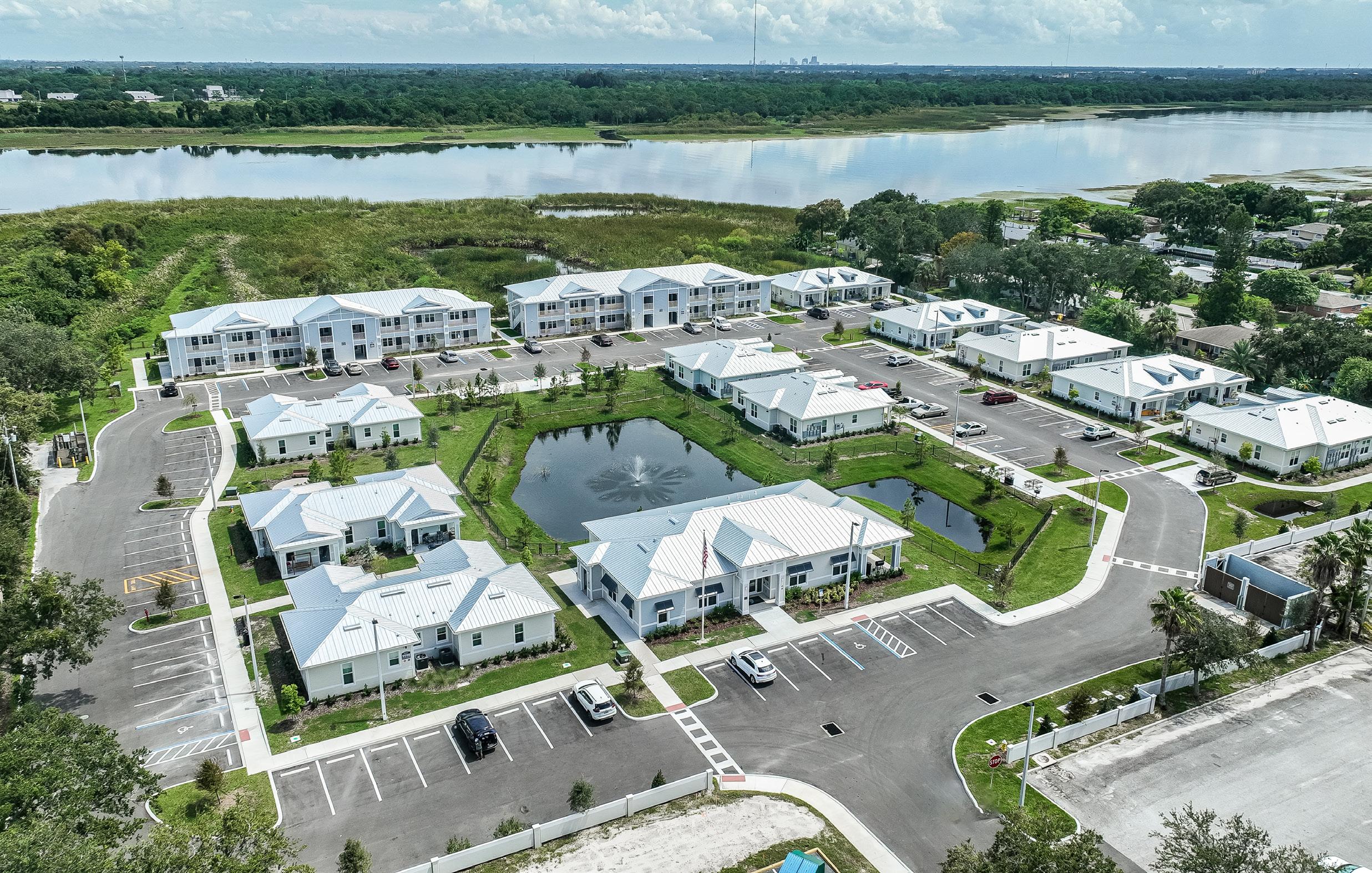
VALOR PRESERVE //
LOCATION // Seminole, FL
CLIENT // Newstar Development
Incorporated in 1970 and named after the Seminole Indian tribe, the City of Seminole is part of the Tampa Bay area on the west coast of Florida. Valor Preserve, a public-private partnership, is situated on the banks of Lake Seminole and the area’s new purpose-driven community serving the housing needs of local disabled veterans and the homeless. The property provides 64 affordable housing apartments with half set aside for the disabled in singlestory duplexes, triplexes, and quadplexes, two two-story apartment buildings, and a private resident clubhouse with a clubroom, kitchenette, computer room, conference room, veranda, and on-site leasing and maintenance. All units are reserved for renters making no more than 60% of the AMI.
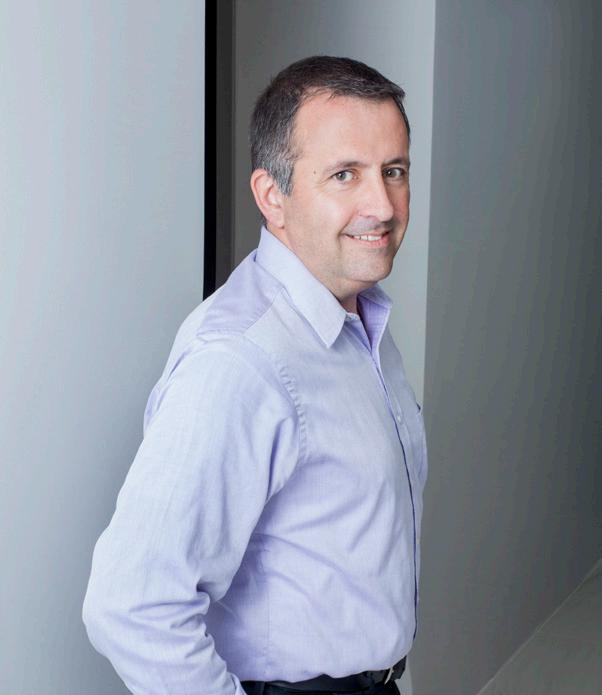
Steve Silveira, Architect Studio Director
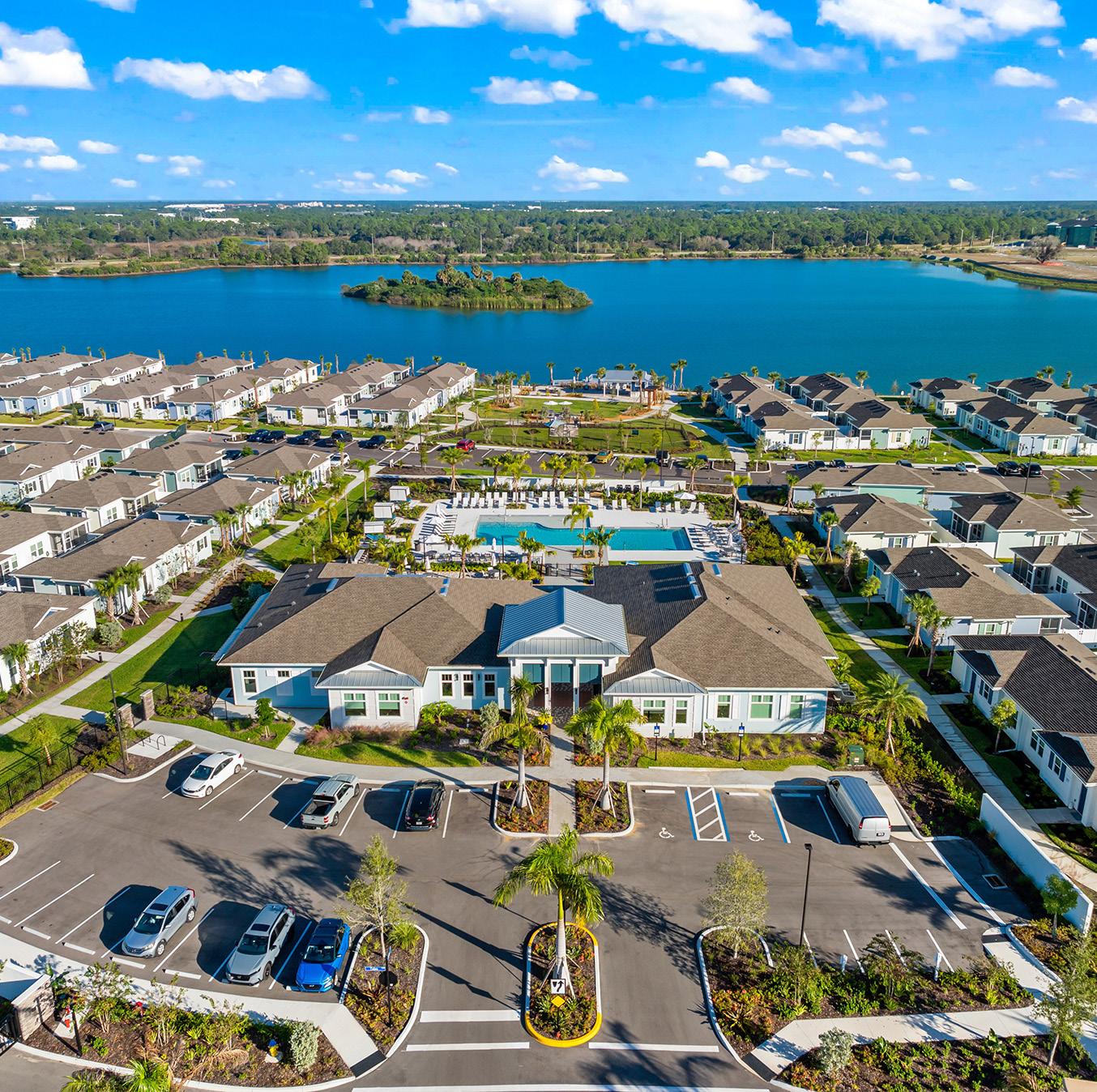
“As leaders in the Build-to-Rent market, our firm is proud to celebrate 10 years of partnership with the Zilber Property Group, visionary developers behind The Tides at Waterside. The Tides is a magnificent parcel, situated along the banks of a beautiful lake and adjacent to the Waterside Place Town Center. We designed the site and its 366 units to optimize views and enhance resident engagement with the waterfront and community.”-
Glen Baurhyte, Studio Director
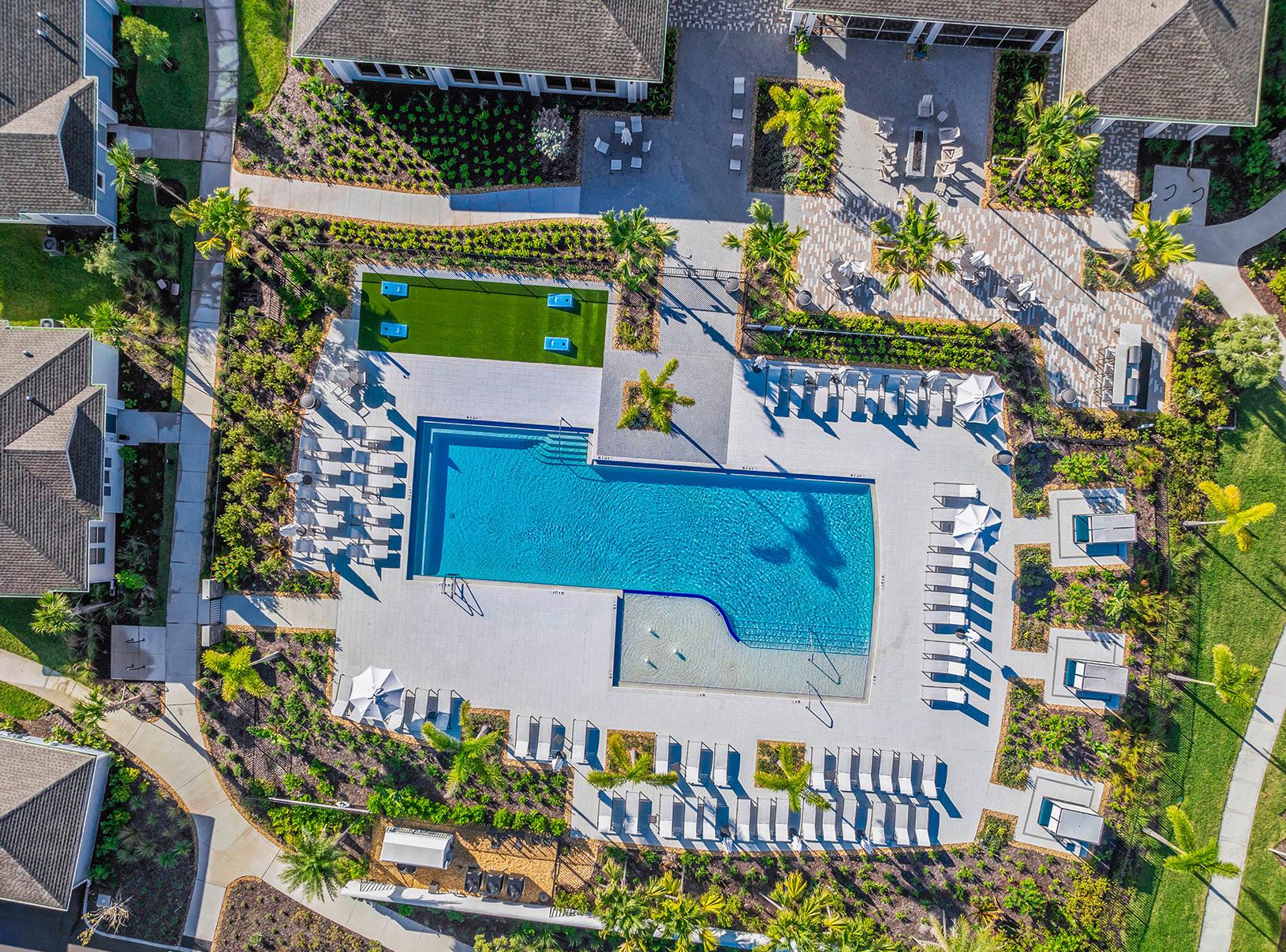

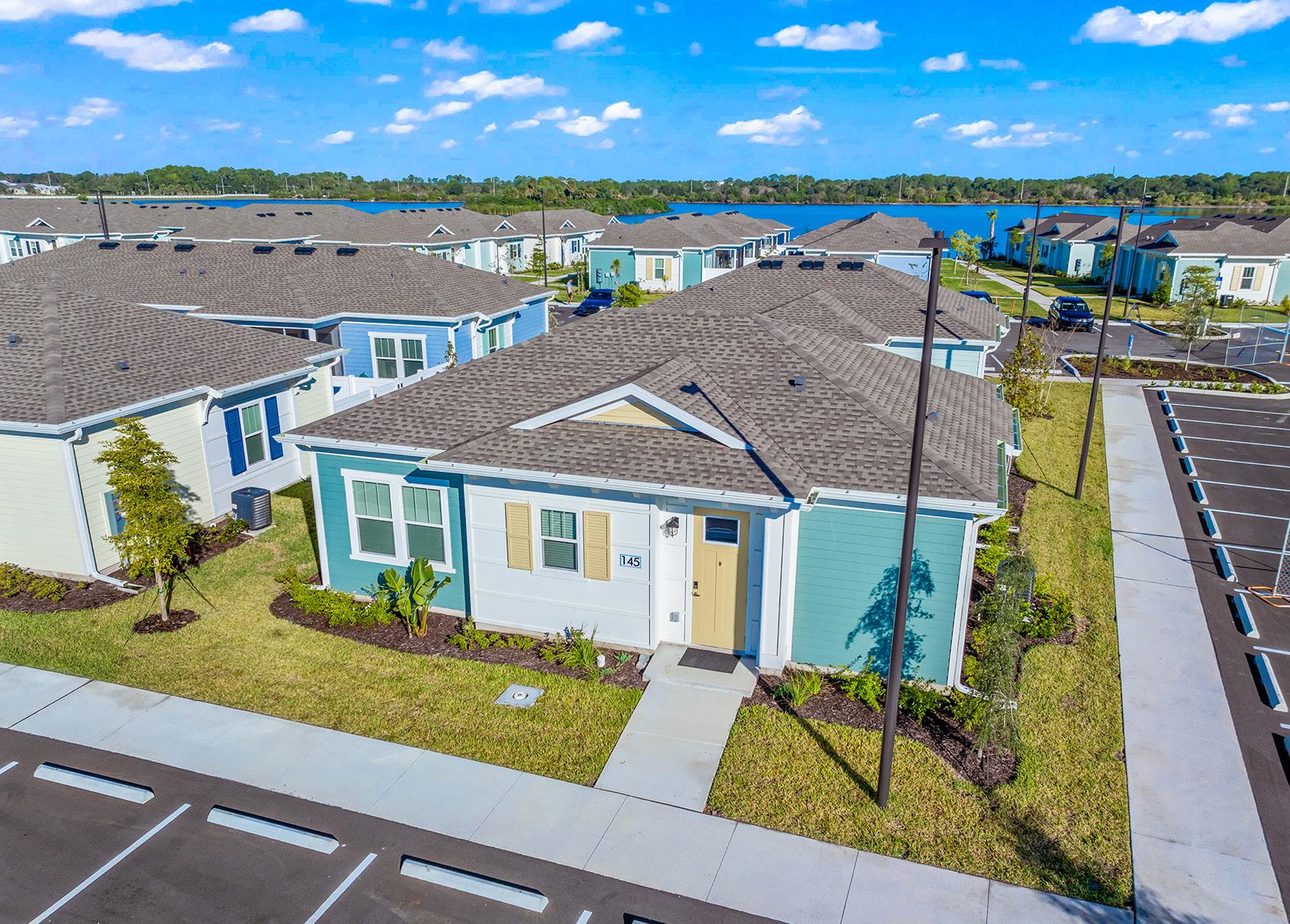
TIDES AT WATERSIDE//
LOCATION // Lakewood Ranch, FL
CLIENT // Zilber Property Group
Fluid, fresh, and coastal-inspired inside and out, The Tides at Waterside BTR combines community with a sense of place. Located in Lakewood Ranch, Florida, the 366-unit single-entry bungalow-style units with private fenced-in turf yards feel more like single-family homes.
Residents enjoy 6,500sf of lifestyle amenities, including a clubhouse with game area and kitchenette, fitness center, business center, and conference room, saltwater heated pool, two fenced-in dog parks, lake pavilion and fire pit area, gas grills with bar seating, pool deck, and cabanas, picnic tables with charcoal grills, pet spa, community car wash, lakeside walking paths and benches, covered parking and more.
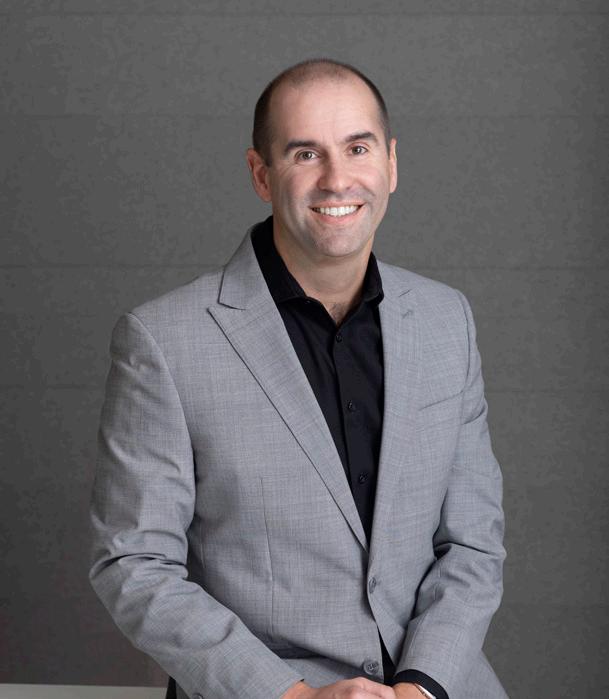
Glen Baurhyte, Architect
Studio Director
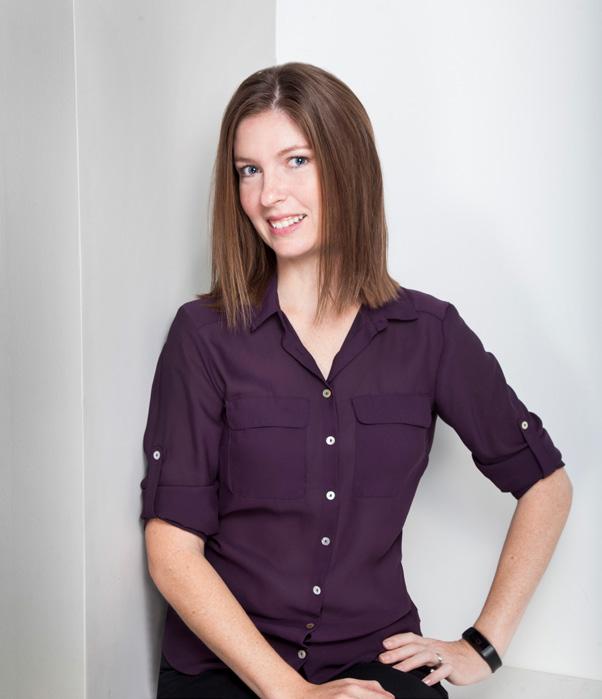
Baeza Designer
Holli
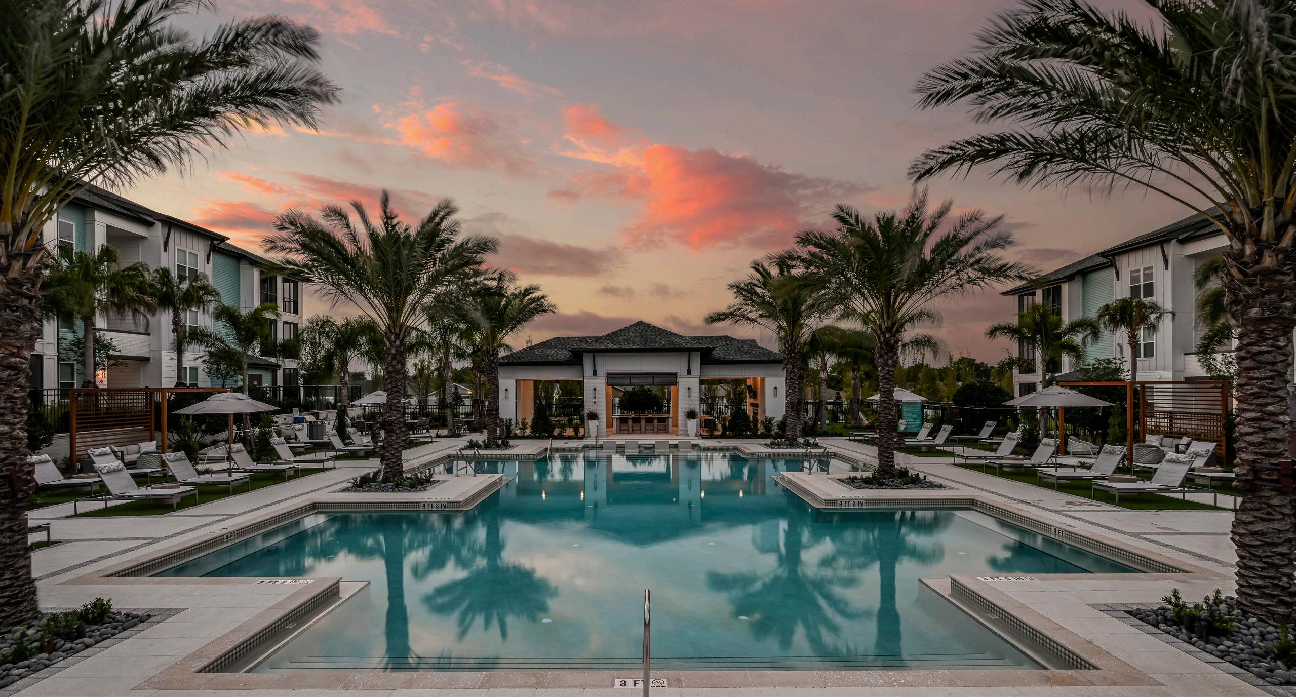
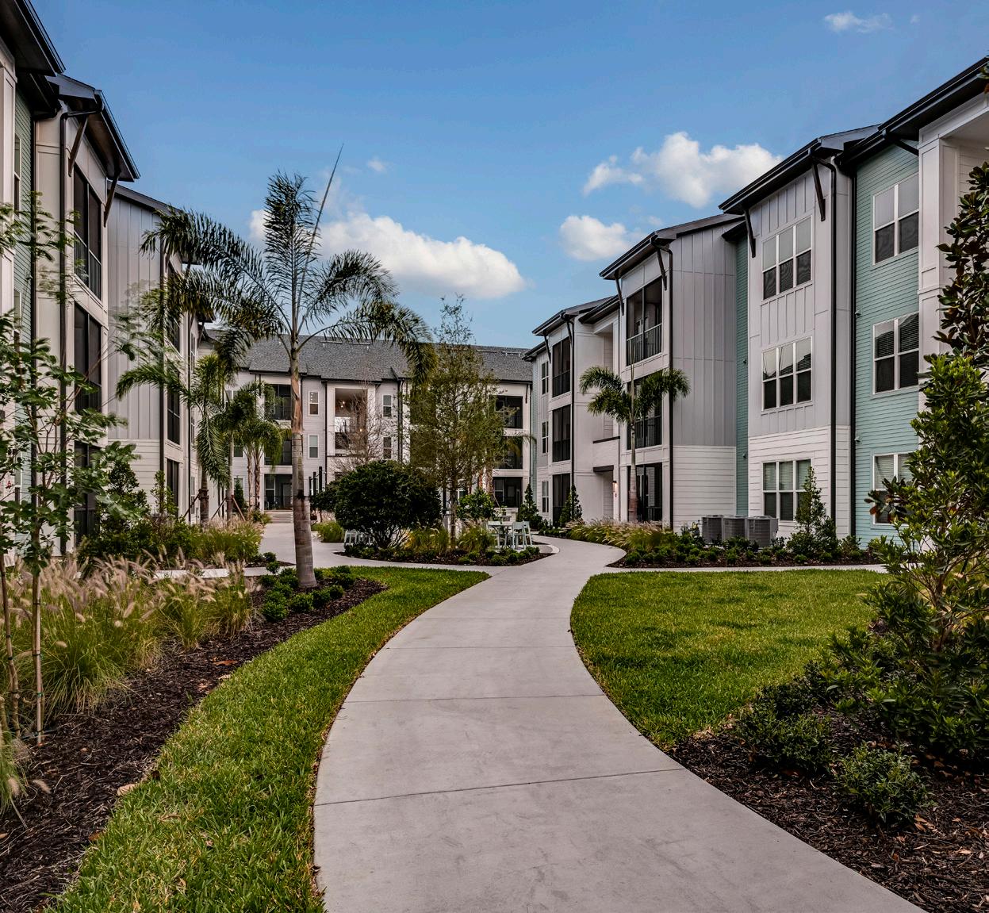
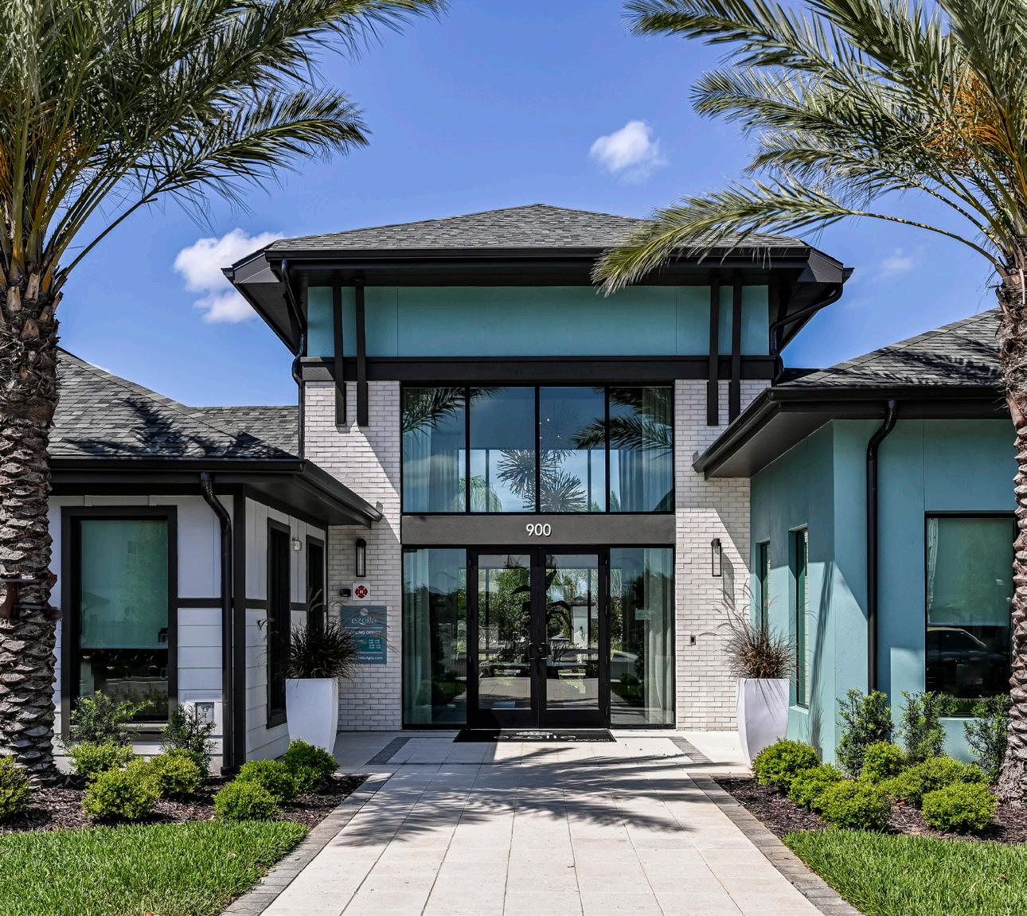
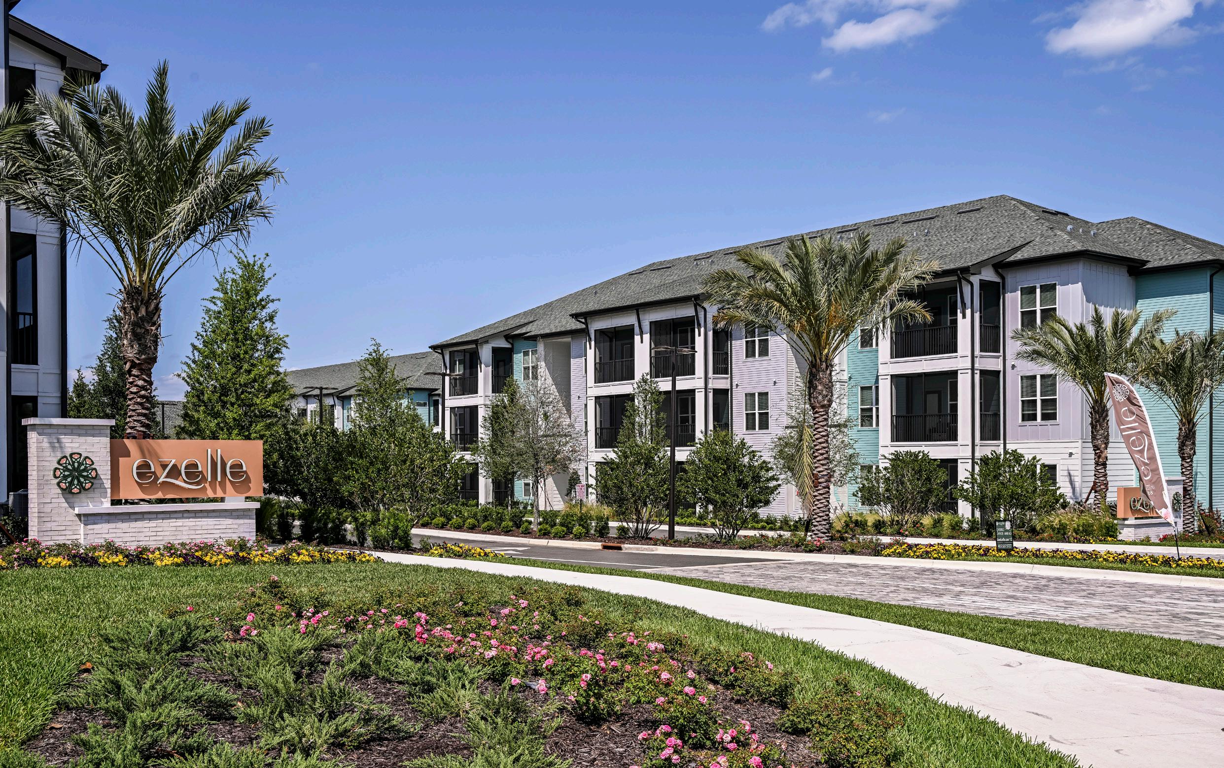
EZELLE //
LOCATION // Kissimmee, FL
CLIENT // Pinnacle Housing Group/ RAM
Located in nature-loving Kissimmee, a city south west of Orlando, Florida, in Osceola County, Ezelle is a luxury apartment community that feels more like a resort. Residents can enjoy easy access to the world-famous theme parks and entertainment, convenient access to major highways, and a host of on-site community amenities indoors and out.
The development offers 312 spacious units as 1, 2, and 3 bedroom garden-style apartments with detached garages available as well as a dedicated resident lounge, kitchenette, co-working space with private rooms, adjoining fitness center and group fitness room, pet spa, outdoor walking paths, firepit, outdoor grills, seating, and games nestled throughout the property, and a resort-style pool and cabana with a variety of covered and pool-side seating.

Lance Burguiere, Architect
Studio Director
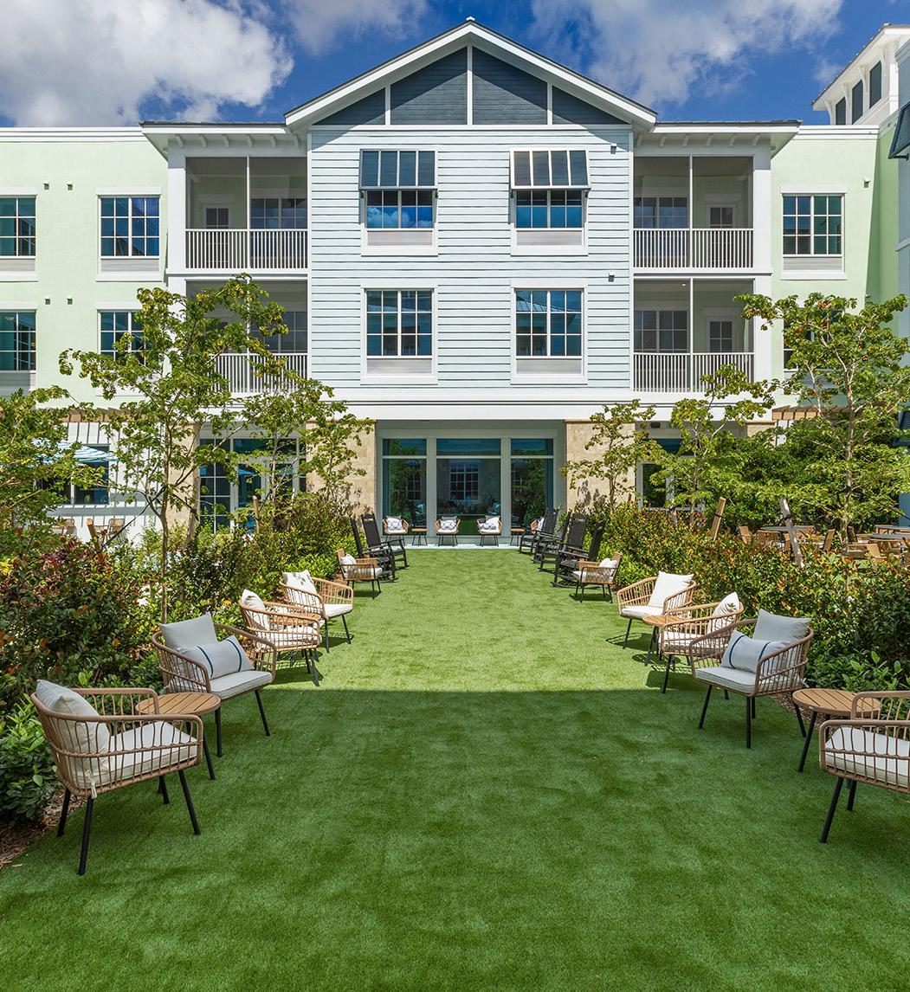
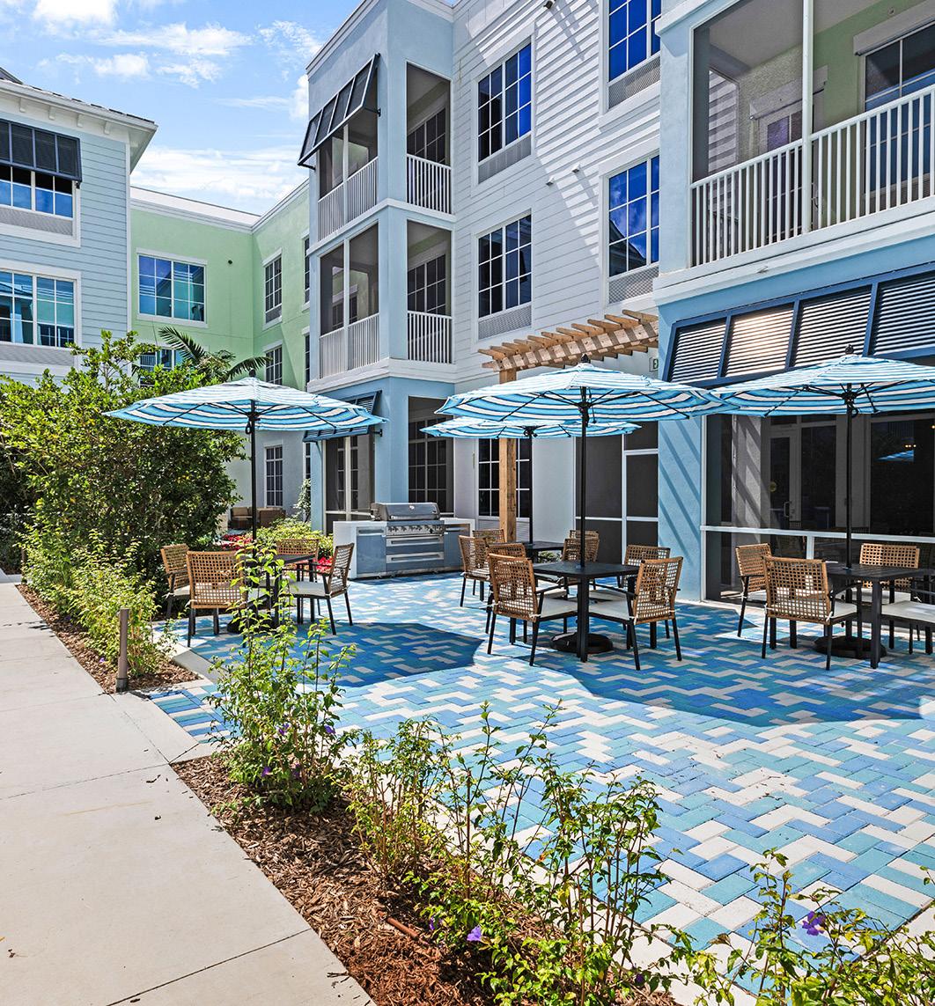
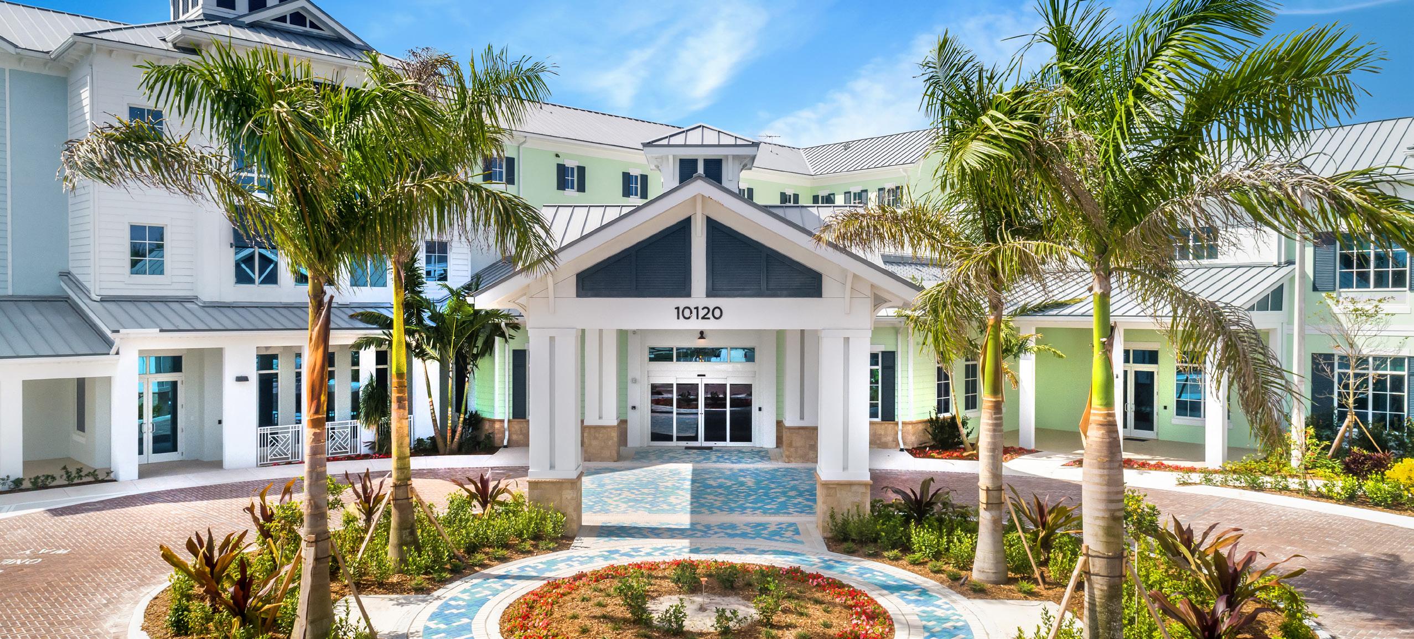
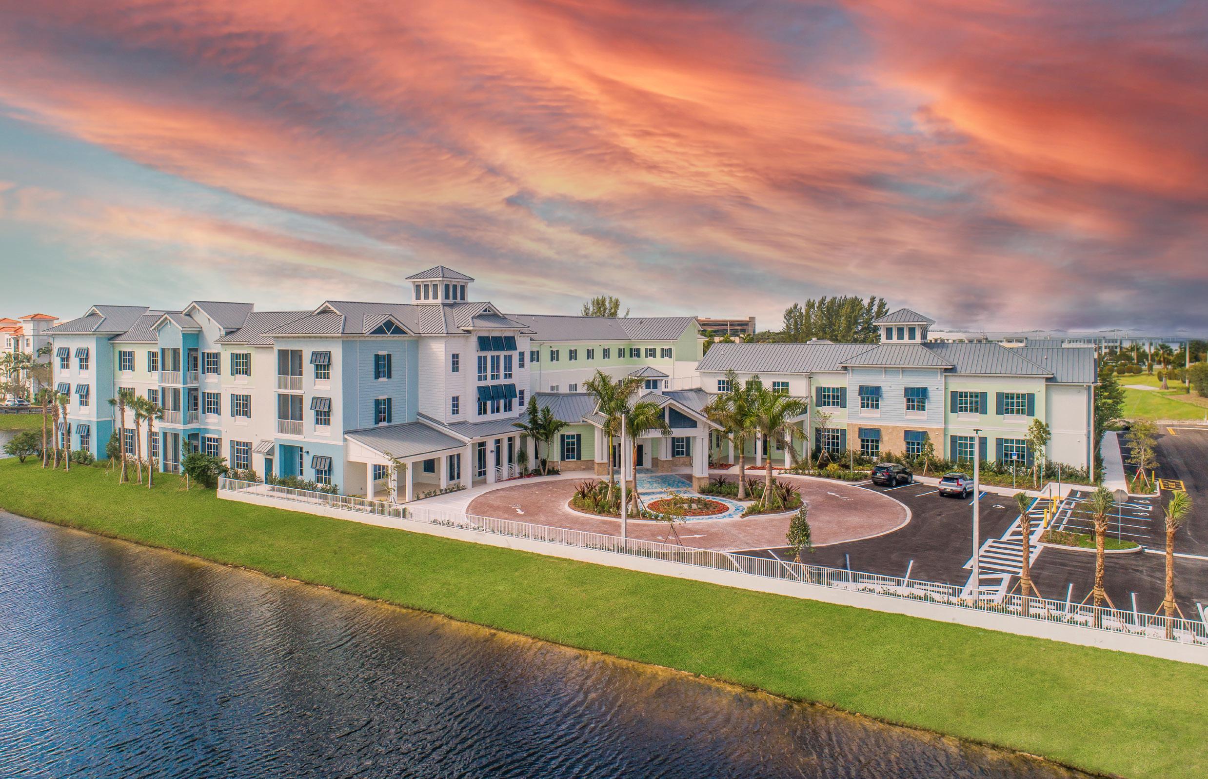
PROVIDENCE LIVING AT PEMBROKE PINES //
LOCATION // Pembroke Pines, FL
CLIENT // Providence One Partners
You may think you’ve just hit mile marker zero in the Florida Keys but you haven’t! This Key West-inspired property is Pembroke Pines, Florida’s newest resort-style Assisted Living and Memory Care community.
Upon arrival, the entry experience immediately stands out with pitched metal roofs, lap siding, and trim. The vibrant paver roundabout, framed by royal palms and colorful plantings, leads to the porte cochere. Inside, the reception area offers a comfortable ambiance, with a bright-lit view beyond, hinting at the secret gardens of the tropical courtyard. The interiors continue with a beachy theme, combining timeless whites and creams with painted and natural woodwork, striking upholstery, eye-catching patterns, coastal furniture styles, distinctive tiles, and textured lighting.
The development houses 81 assisted living and 40 memory care apartments using block and reinforced concrete slab construction. The amenity spaces keep residents engaged, including a library, bistro, fitness/physical therapy, dining rooms, activity rooms, theater, salon, courtyards, and more.
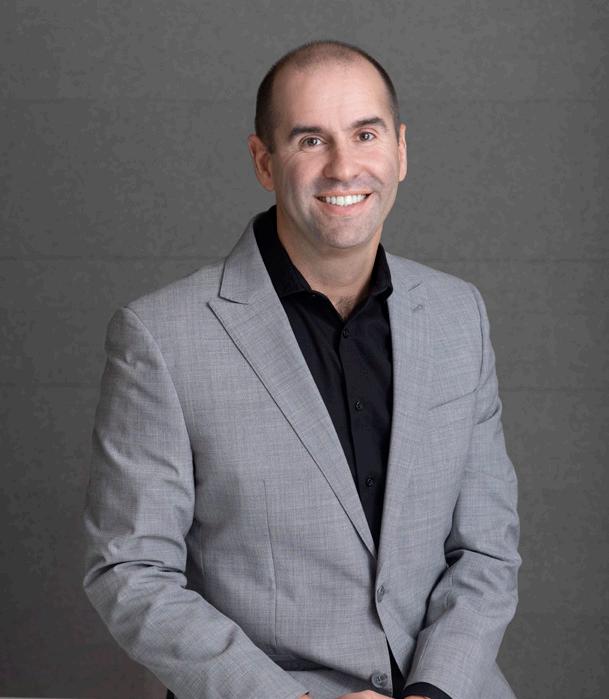
Glen Baurhyte, Architect
Studio Director
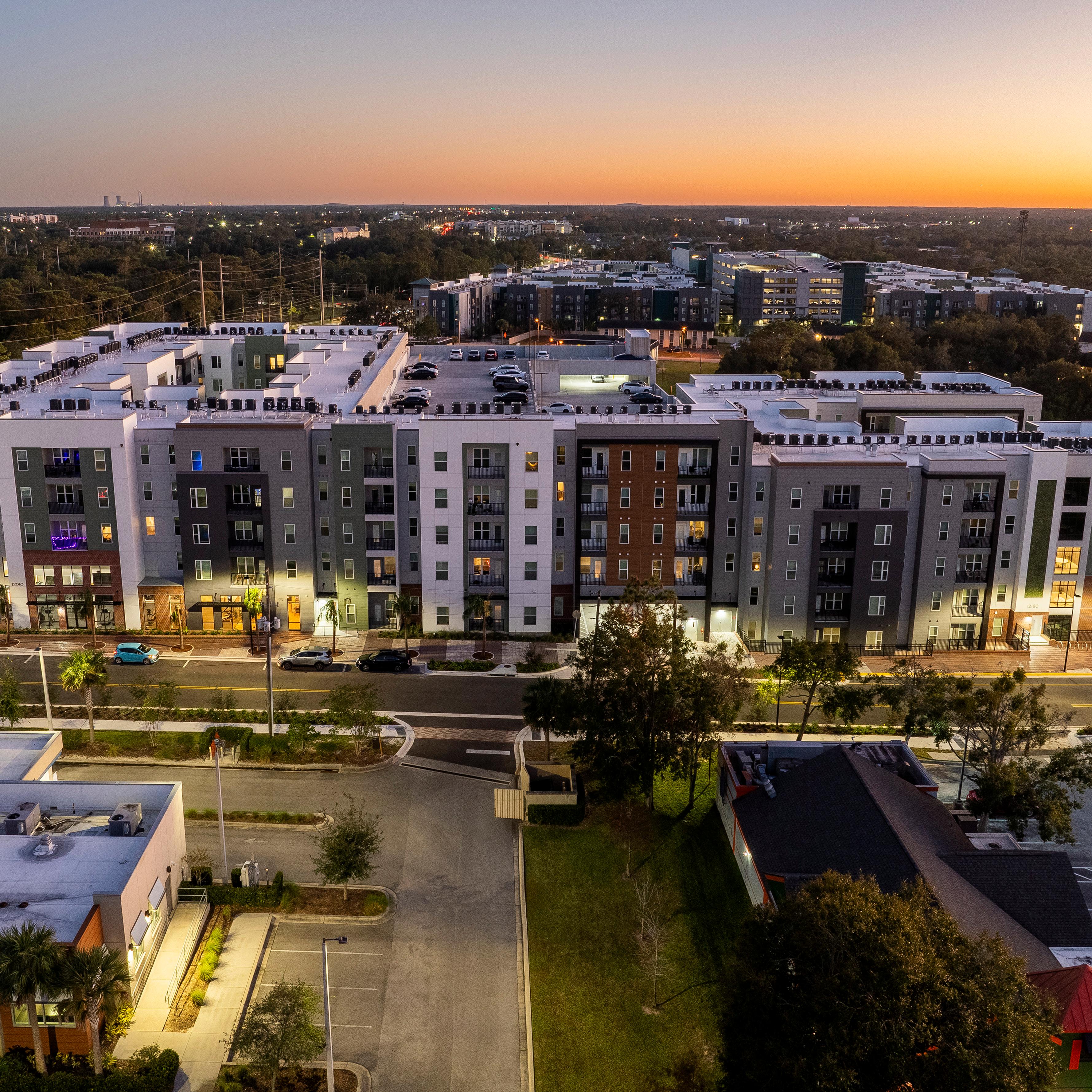
“CVE was designed to respond to the new neighboring avenue development of commercial spaces imagined for the students of the University of Central Florida. We were to remain harmonious with the finishes and scale of the new while still keeping the essential nature of multifamily construction. We used typical construction materials in innovative ways to resolve the scale and program differences between the types of Architecture. -
Cassondra Dennett, Project Manager
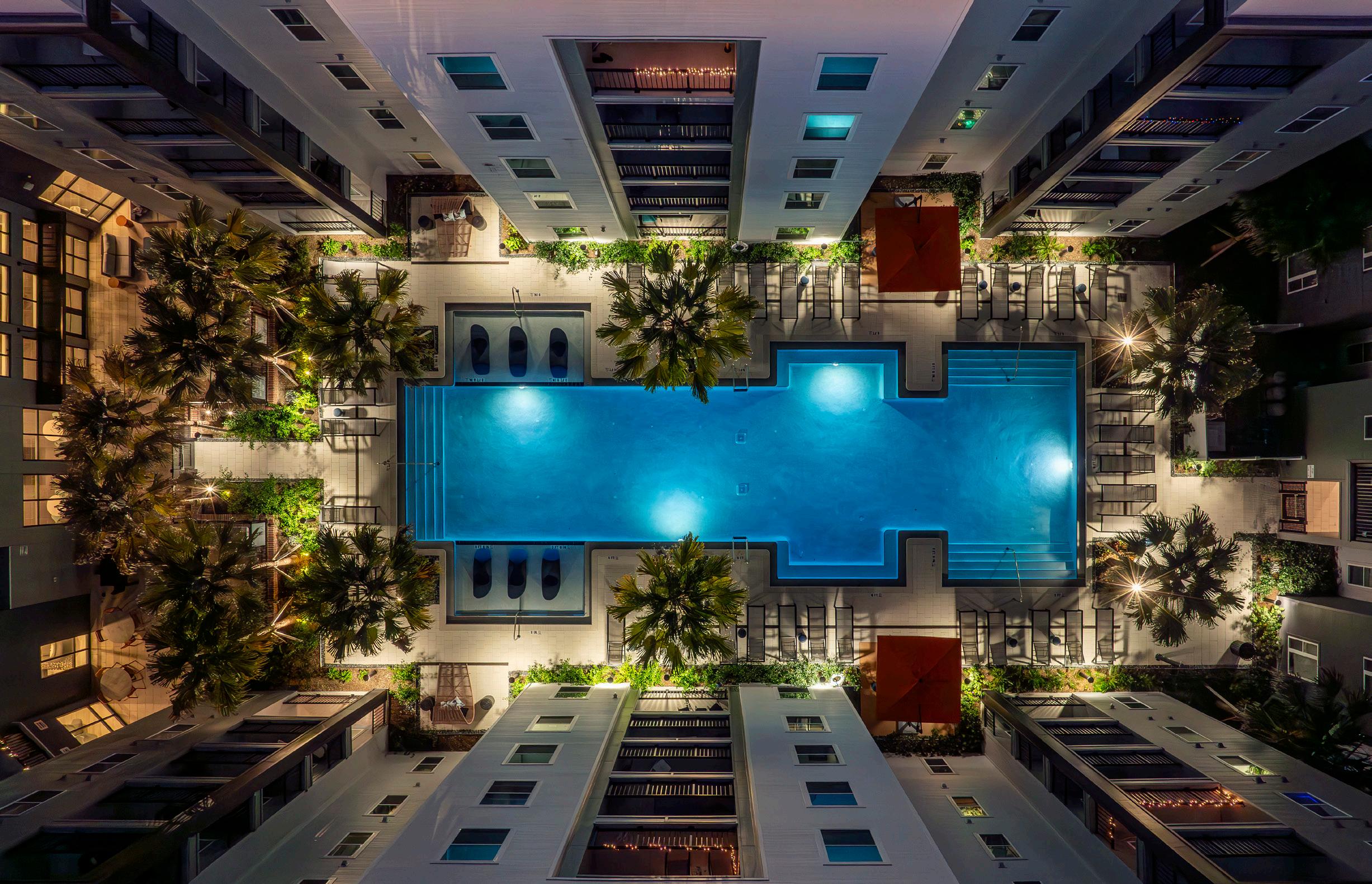
THE ACCOLADE AT CVE //
LOCATION // Orlando, FL
CLIENT // Greystar
Accolade Collegiate Village East is the second of two new Forumdesigned properties bookended on Collegiate Way across from the University of Central Florida.
Accolade Collegiate Village East and West bookend a retail and restaurant property that has served the students at UCF for years and is being renovated into a food and service destination and a gathering area for the locals. Offering one of the closest off-campus, marketrate student apartments, this property offers the latest amenities: a pool courtyard, a relaxation courtyard, study spaces, fitness, and yoga rooms, and well-appointed two and four-bedroom units with exterior and courtyard views in various layouts to suit every student’s needs. This 5-story building wraps a parking garage that provides two entrances to the property, with ease of access and excellent security to residents.
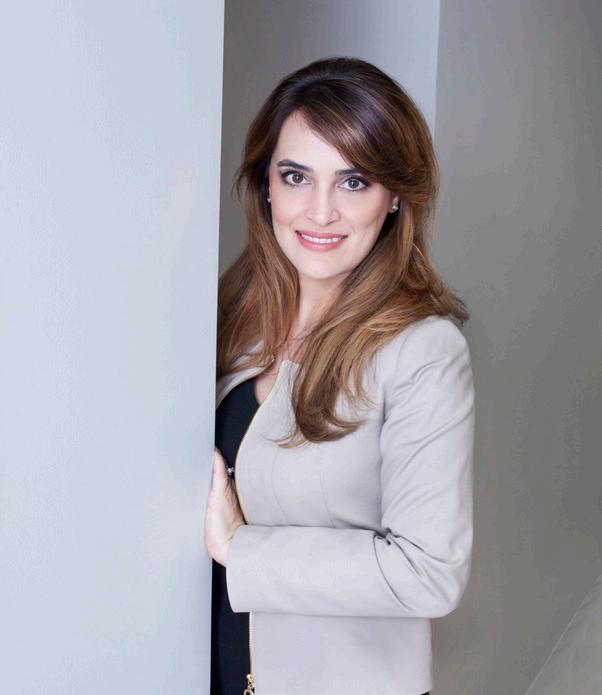
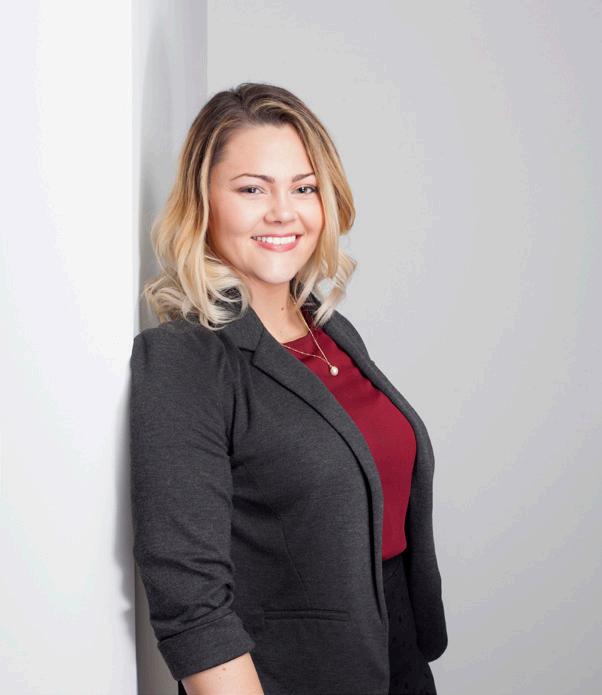
Renata Lindsey, Architect Studio Director
Cassondra Dennett Project Manager
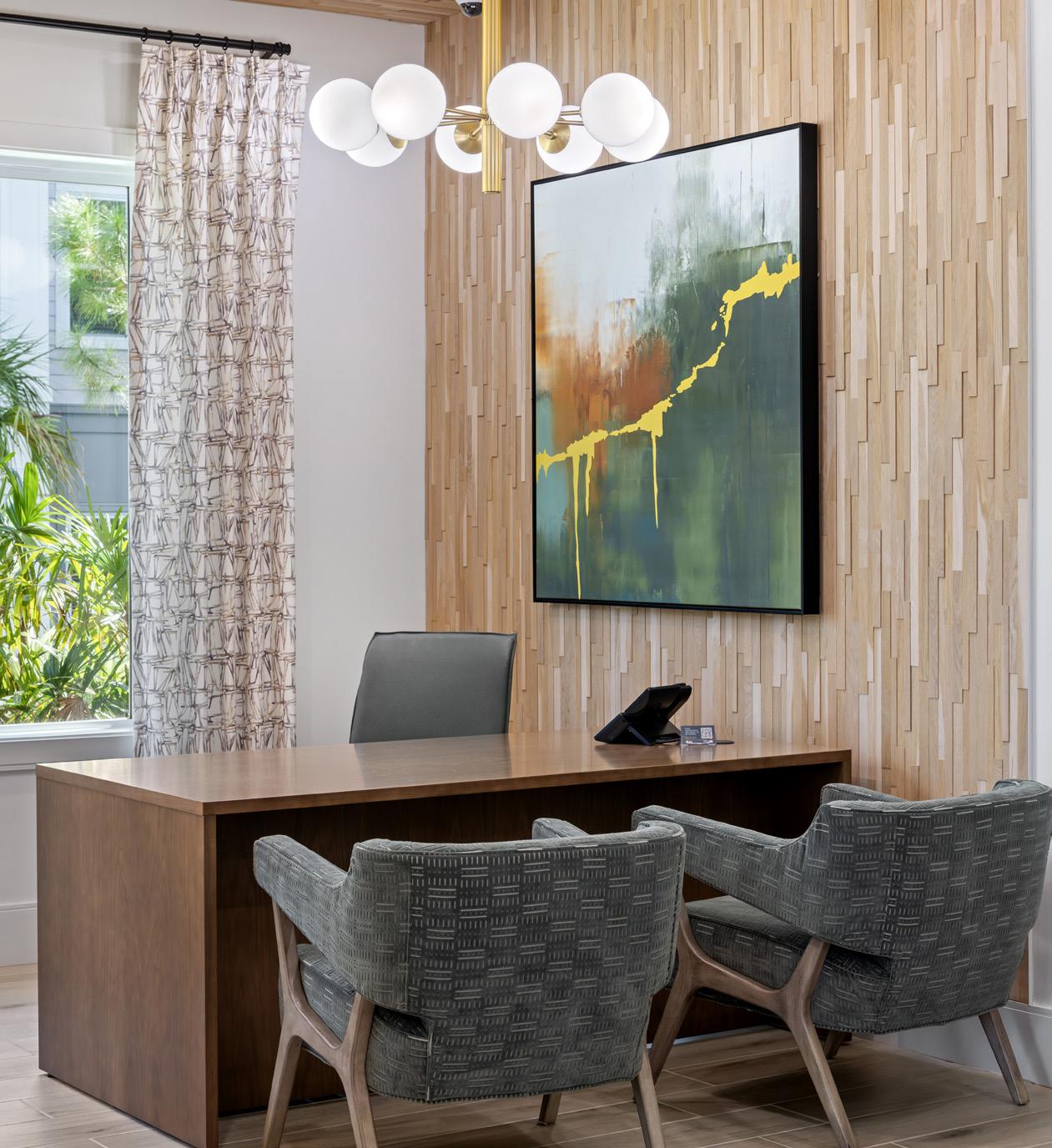
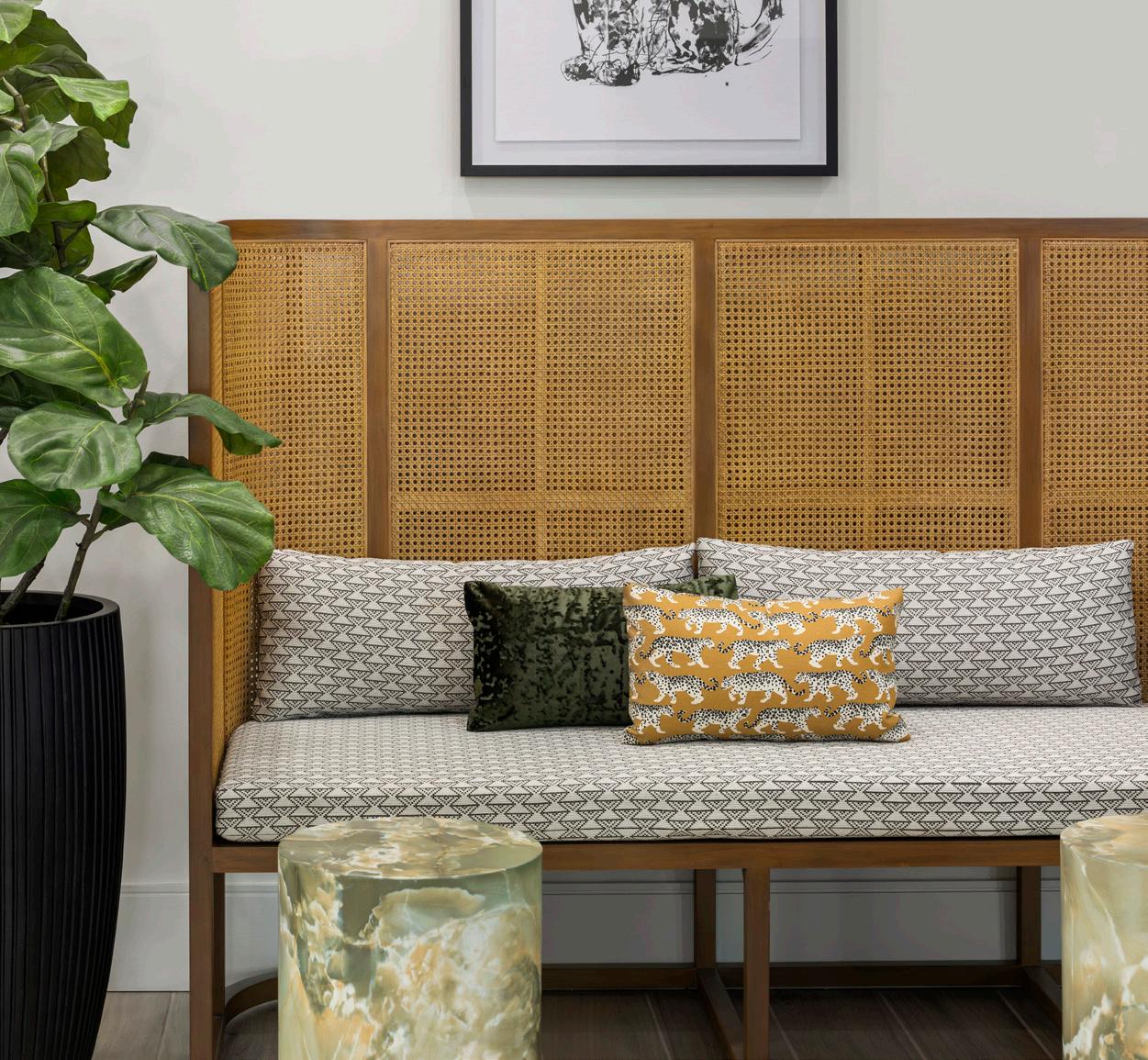
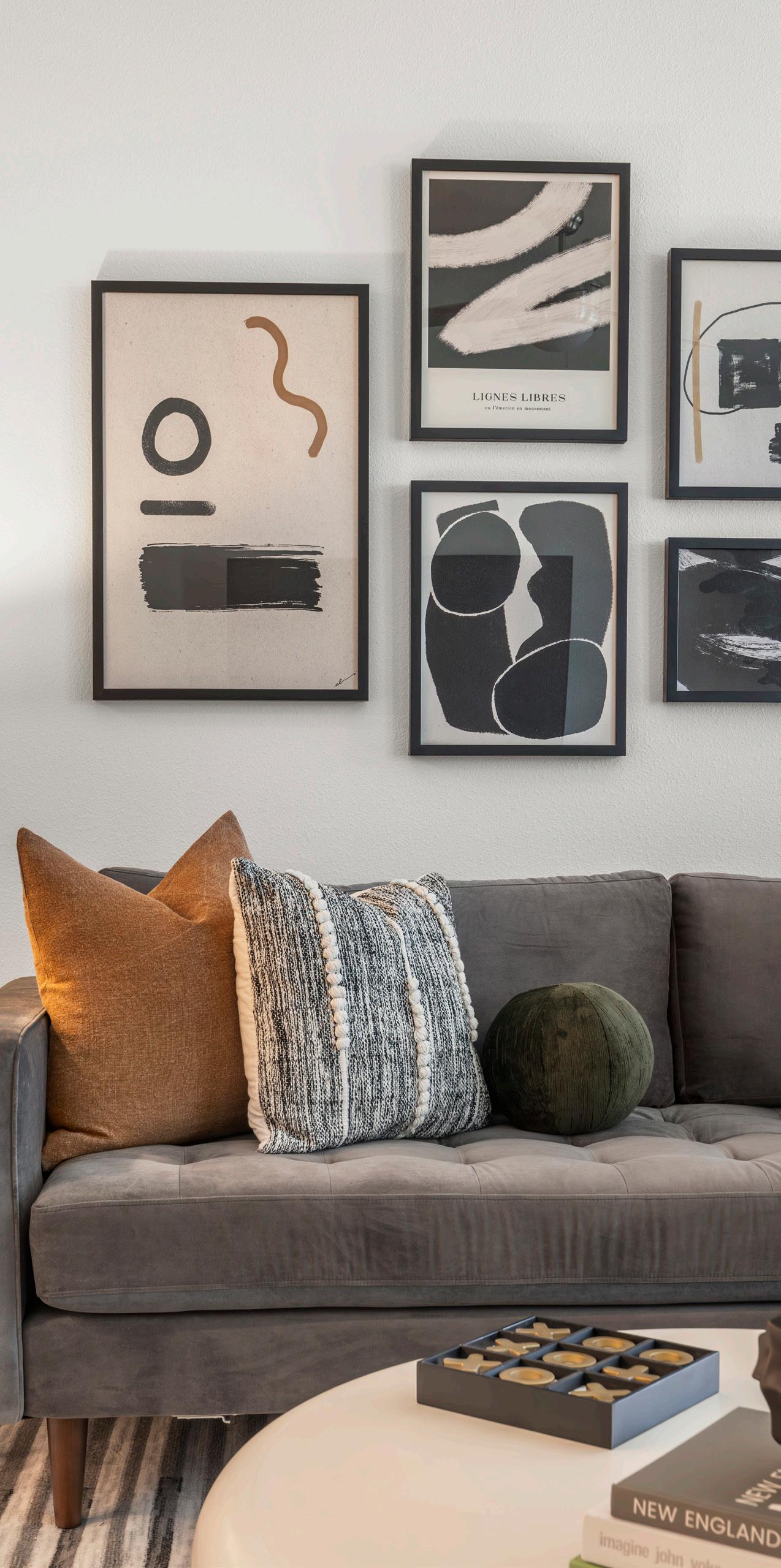

MARLOWE AT RIDGEVIEW //
LOCATION // Davenport, FL
CLIENT // Greystar
Marlowe at Ridgeview is a four-story wood frame construction property with 288 units. The exterior finishes are subdued and relaxed, with a Florida coastal feel accentuated by Bahama shutters, lap panels, and trim.
Taking a cue from the exterior, the nearly 7,000sf clubhouse interior features a modern take on tropical with a fresh palette of neutrals, greens, blues, and natural fiber finishes.
Residents enjoy purposeful amenities, including a resident lounge with kitchenette, co-working lounge, conference room, fitness center, outdoor firepit lounge, heated resort-style pool, sundeck with poolside cabanas, Bocci Ball court, outdoor fitness lawn, dog park, and more.

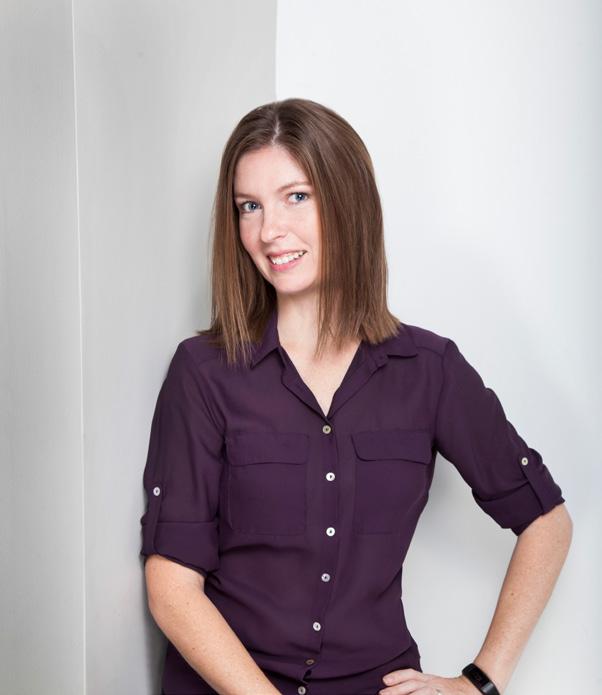
Amanda Froehlicher
Studio Director
Holli Baeza Designer
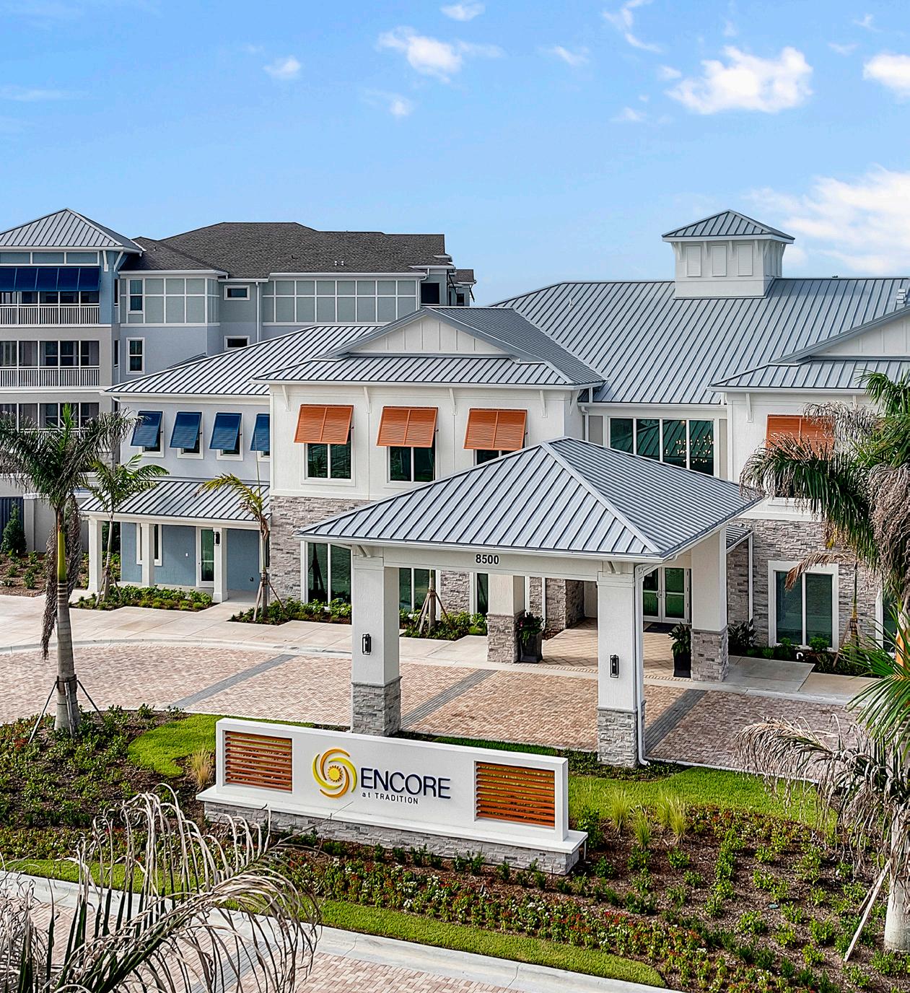
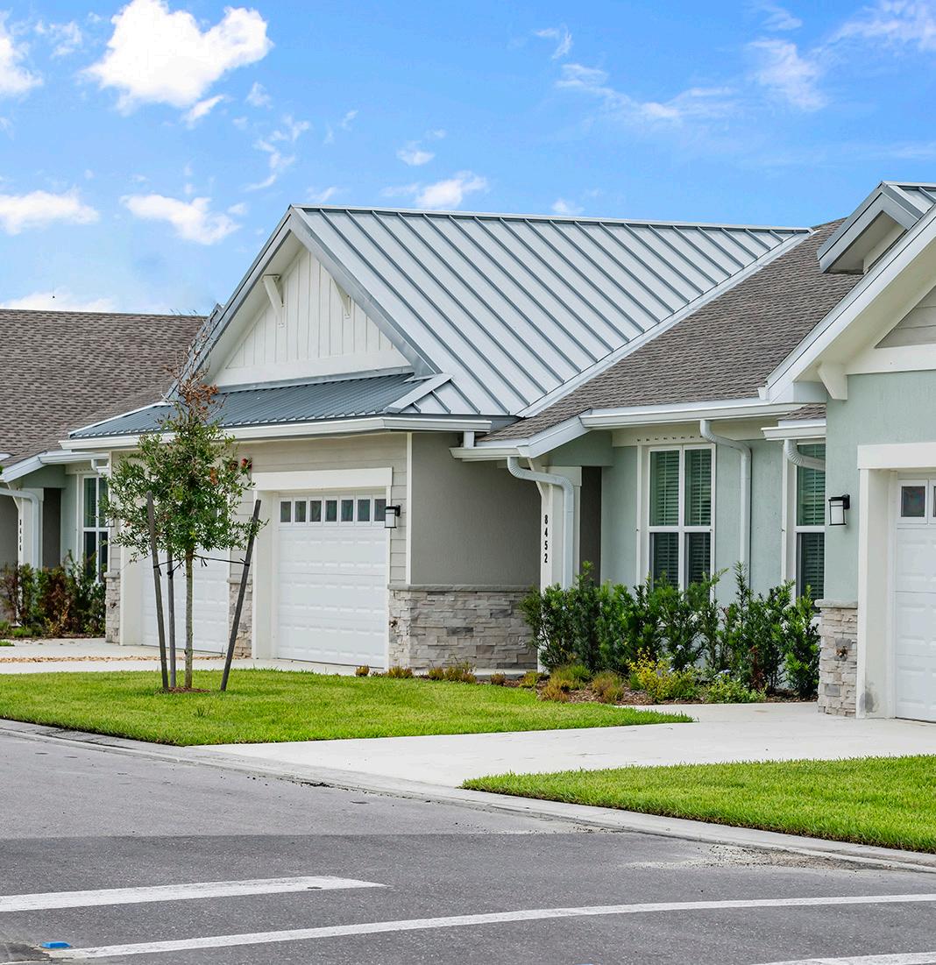
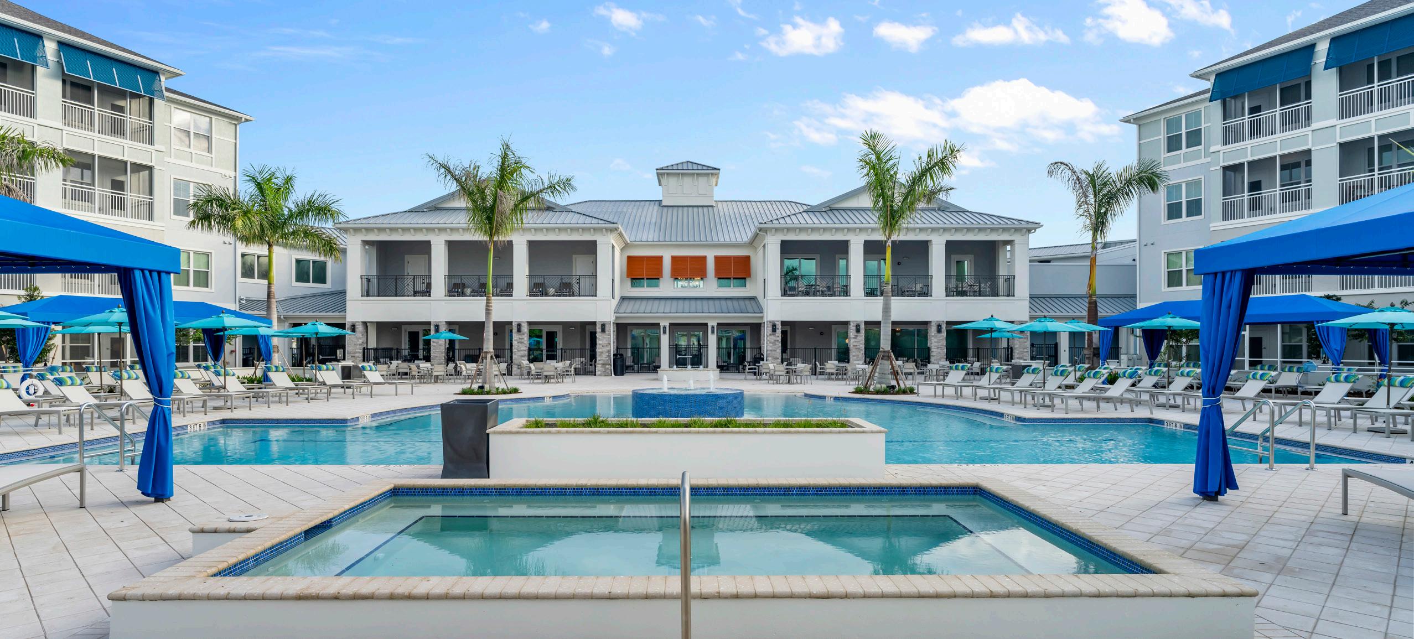
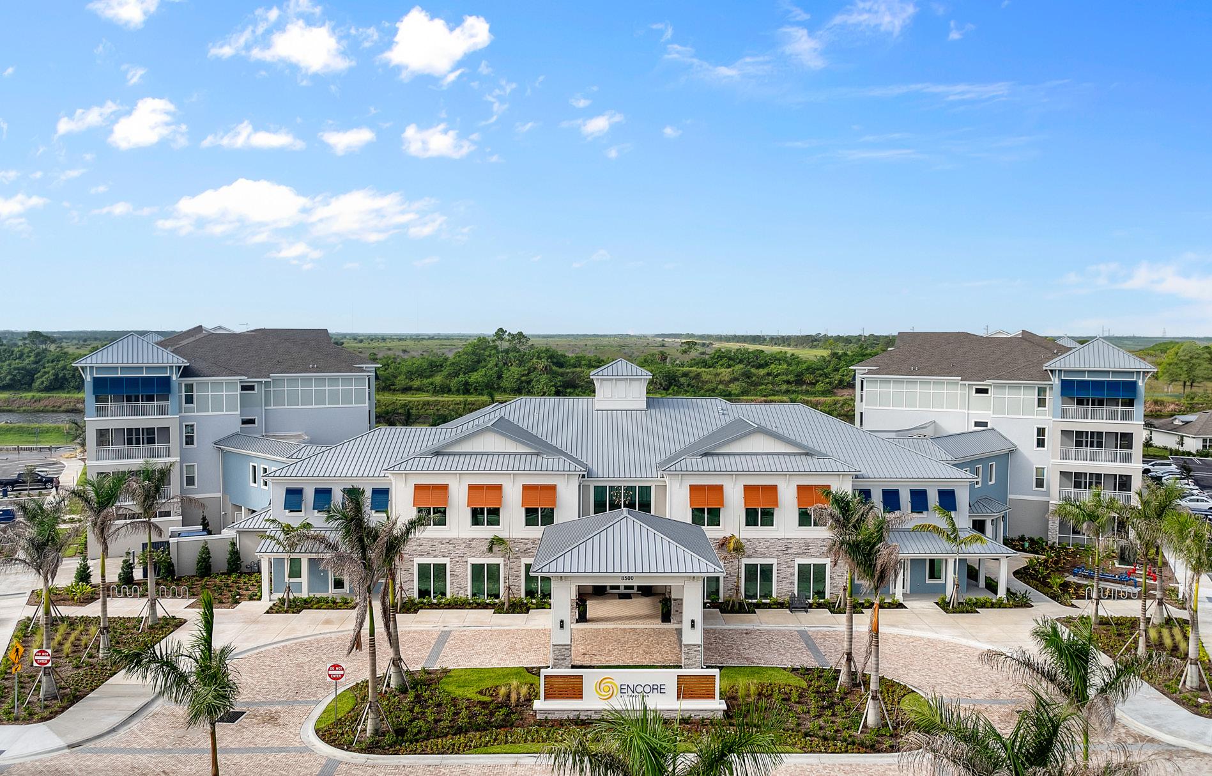
ENCORE AT TRADITION //
LOCATION // Port St. Lucie, FL
CLIENT // America Walks
The area’s newest 55+ active adult community is nestled in the heart of Tradition. It’s a resort-style, Seniors community with a vibrant neighborhood feel, offering one and two-bedroom apartments and two-bedroom villas with dens and one-car garages, ideal for those looking to downsize.
The sprawling 60-acre site was designed to enhance the area’s healthy living initiatives. Three and a half miles of walking paths were integrated for residents to stretch their legs, walk their dogs, and chat with neighbors along the way. In addition, the 20,000sf community center is equipped with a variety of amenities to support the operator’s robust activities calendar, including a full-service restaurant, chef’s demonstration kitchen, community room, theater, men’s and women’s spas with a private balcony overlooking the expansive pool with a tiki bar, dog park, boardwalk, walking and biking trails, bocce and pickleball courts, game lounge with golf simulator, craft room, fitness center, group fitness room, salon, and massage rooms.
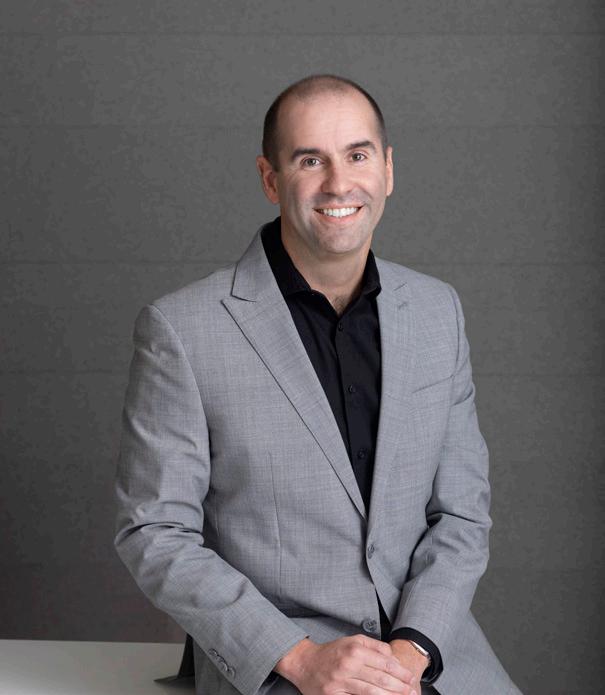
Glen Baurhyte, Architect Studio Director

