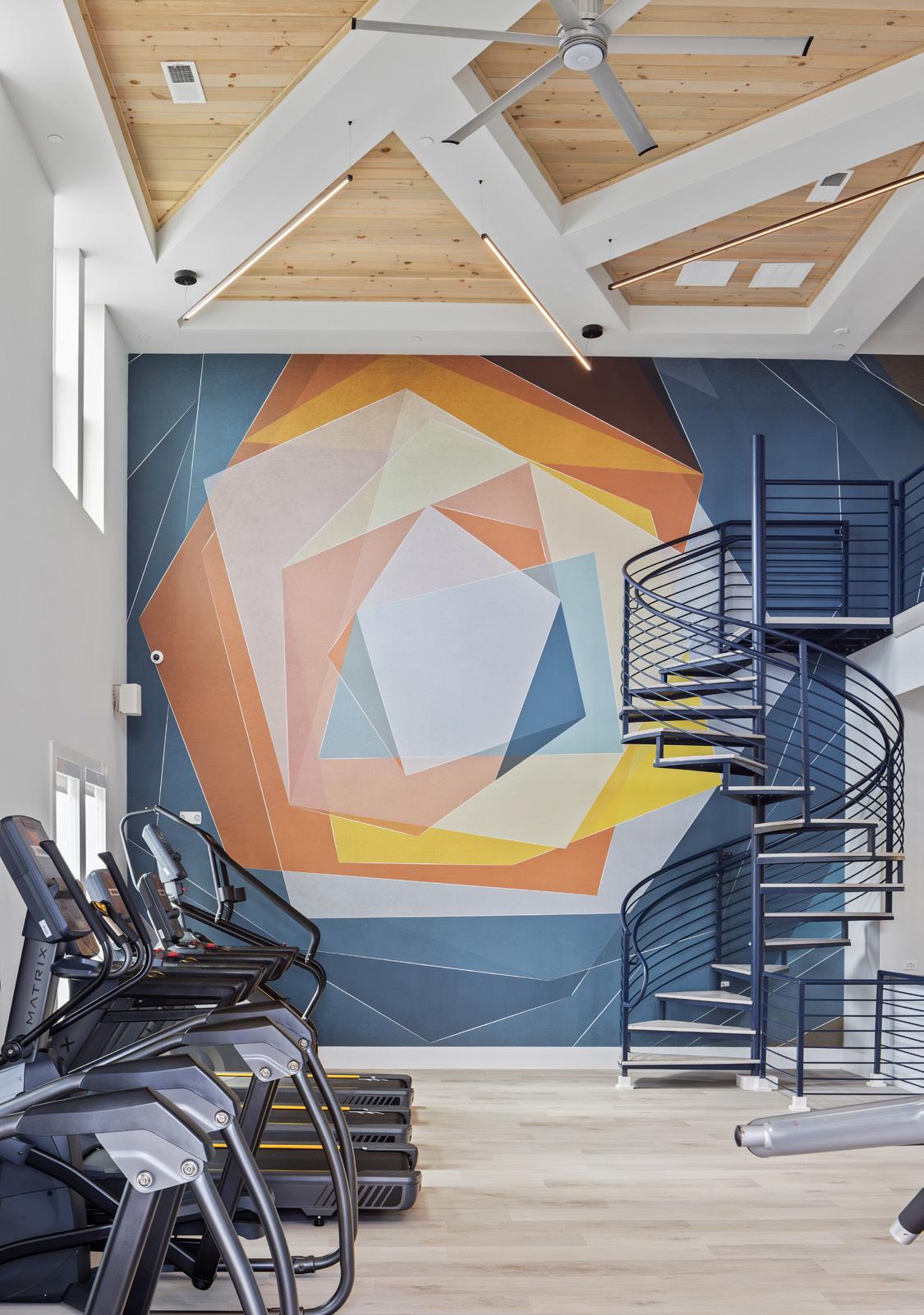


Katie Trentley Registered Interior Designer/ Principal




Katie Trentley Registered Interior Designer/ Principal
Forum’s Katie Trentley designs an award-winning project with an airy, Florida-fresh aesthetic, the perfect backdrop for the storied and colorful custom artwork.
Text/Layout BECKY TRYBUS CHID, EDAC, RID, IIDA
Congratulations on your award-winning project! Let’s dive right in.What inspired the aethetic direction at Trio at JubiLee Park? Trio is the third of three multifamily properties in the area by our client, LeCesse Development. All three have very distinct looks. Knowing this, I presented Trio as a classic palette of blues, greens, and whites with medium to light woods and colorful Florida-inspired artwork, very different from the other two.
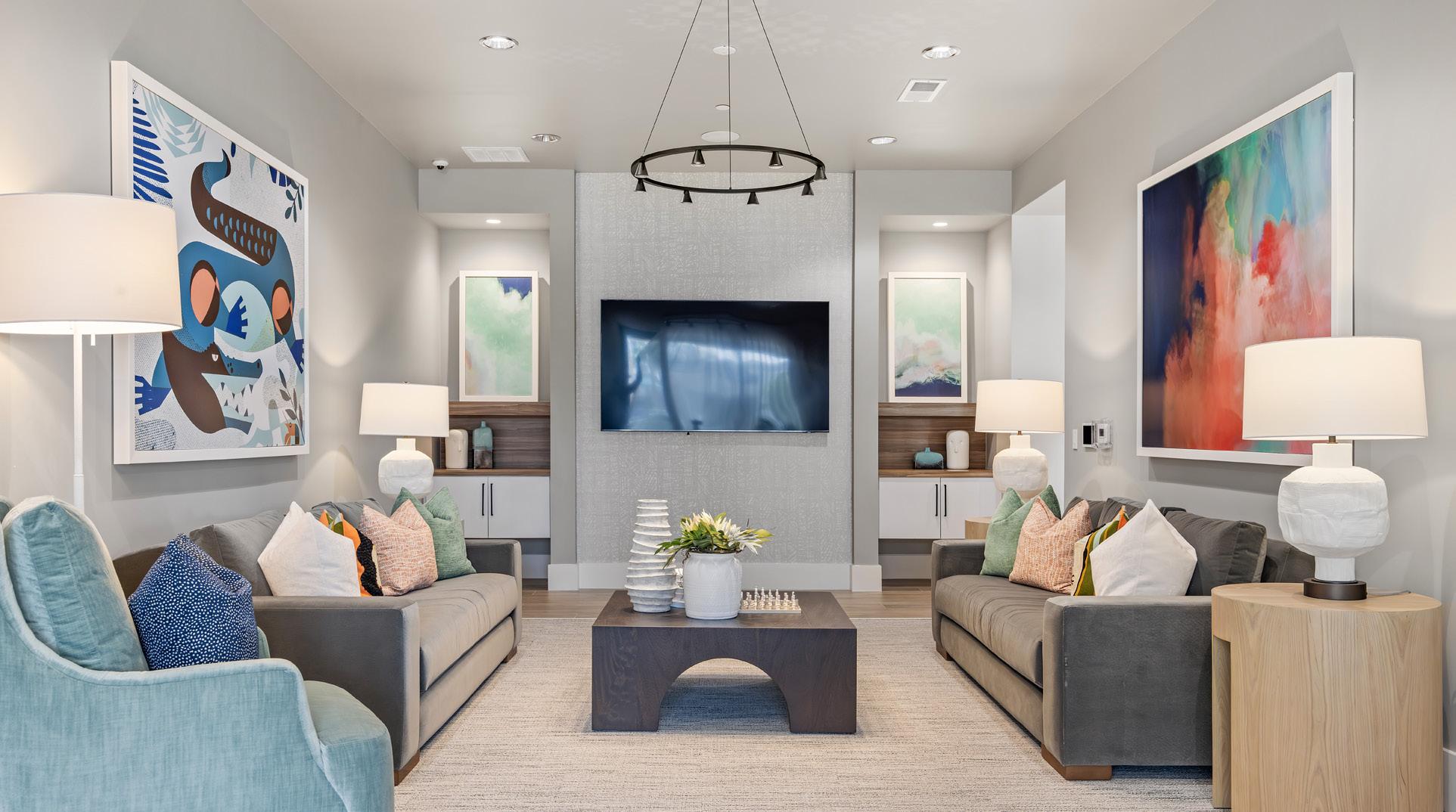
many resident amenity spaces, the Media Room is anchored in

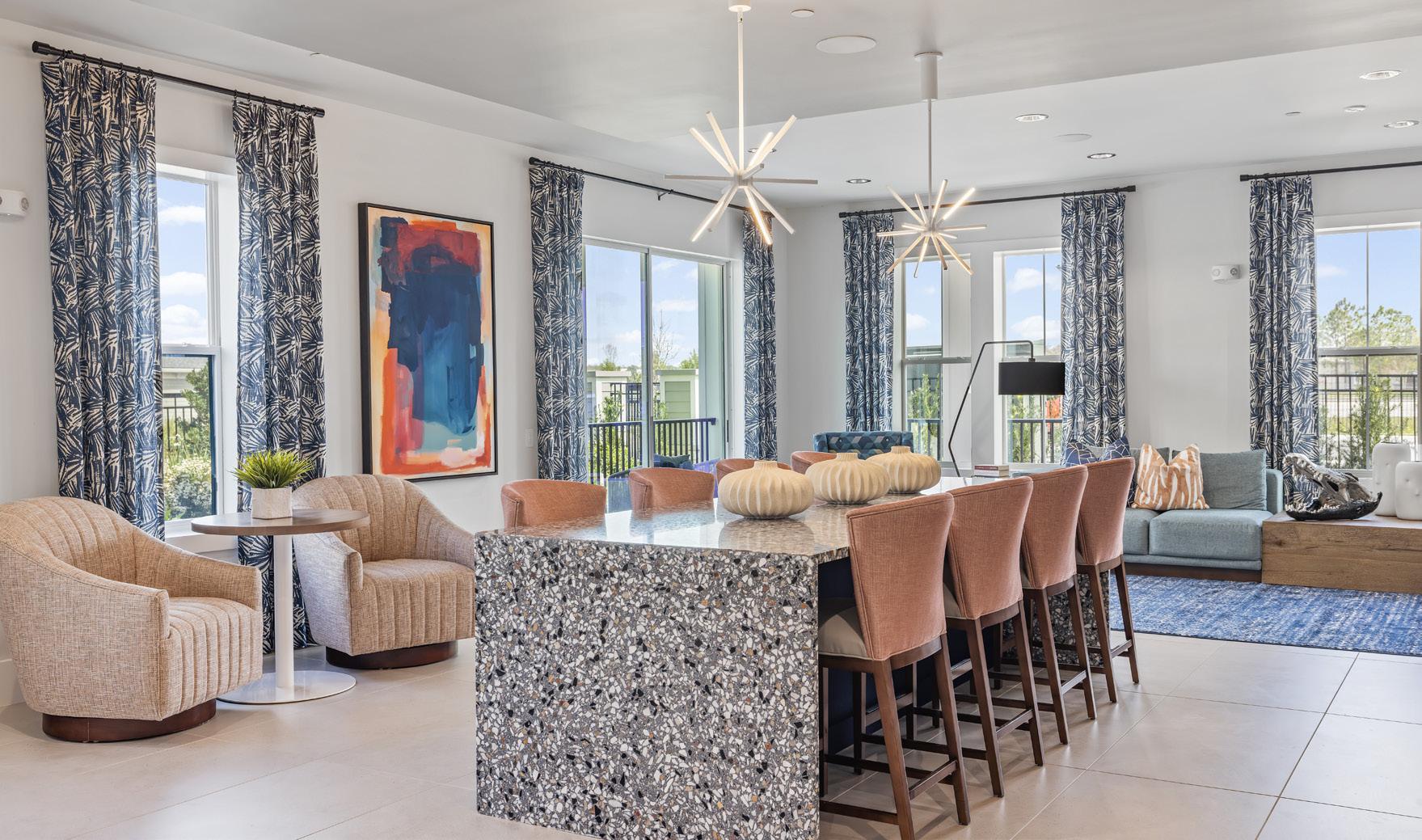
Were there any space planning challenges, and how did you address them? The clubhouse is a tuck-under with low ceilings, except for the lobby and fitness. The first issue was the lobby, which has high ceilings and immovable structural columns. To make the most of this area and incorporate the desired amenity spaces, the team created “zones” to fit a variety of amenity spaces. In addition, the columns were wrapped in a warm wood finish and punctuated with wall sconces to provide visual interest.
The second issue was the low ceilings througout the rest of the first and second floors. Again, creating “zones” helped break up the spaces and provide privacy for many residents at any time. In addition, the team chose to keep the ceiling simple and white, paying more attention to the wall details drawing the eye rather than the ceiling heights.
What trends are clients asking for in multifamily design that you were able to incorporate into Trio? Developers are asking for multi-functional spaces and lots of opportunities for people to gather outside of their apartments. We included several dedicated lounge spaces, such as a party lounge, co-working lounge, and a game/TV lounge, into the amenity spaces. We also enlarged the business center, which includes multiple micro-offices and places for people to plug in. The feedback has been great, and the space is getting a lot of use every day!
What is your favorite amenity space at Trio, and why? The Florida Room is my favorite. It’s a large space off the fitness area we turned into another cafe/lounge. Because of its proximity to fitness, I wanted this space to have a more vibrant personality and additional energy. There’s a lot of natural light, infused colors, various seating types, and a flexible space for parties and people working during the day.
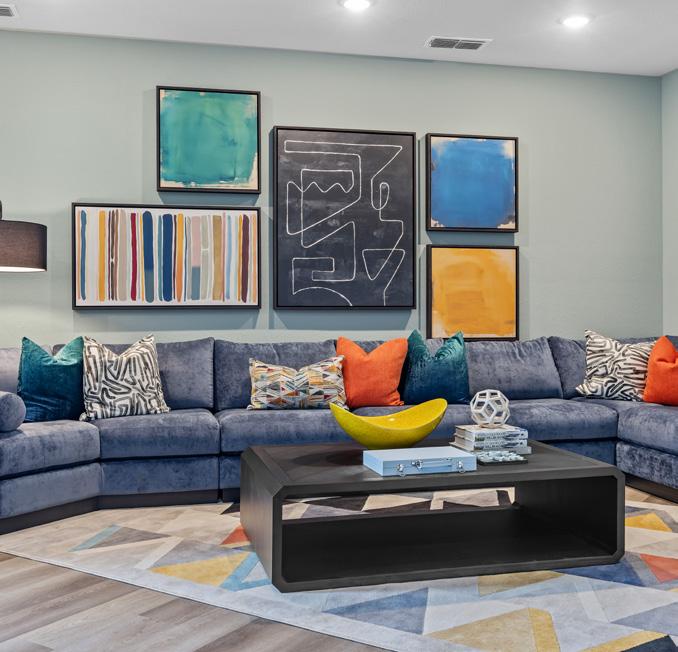
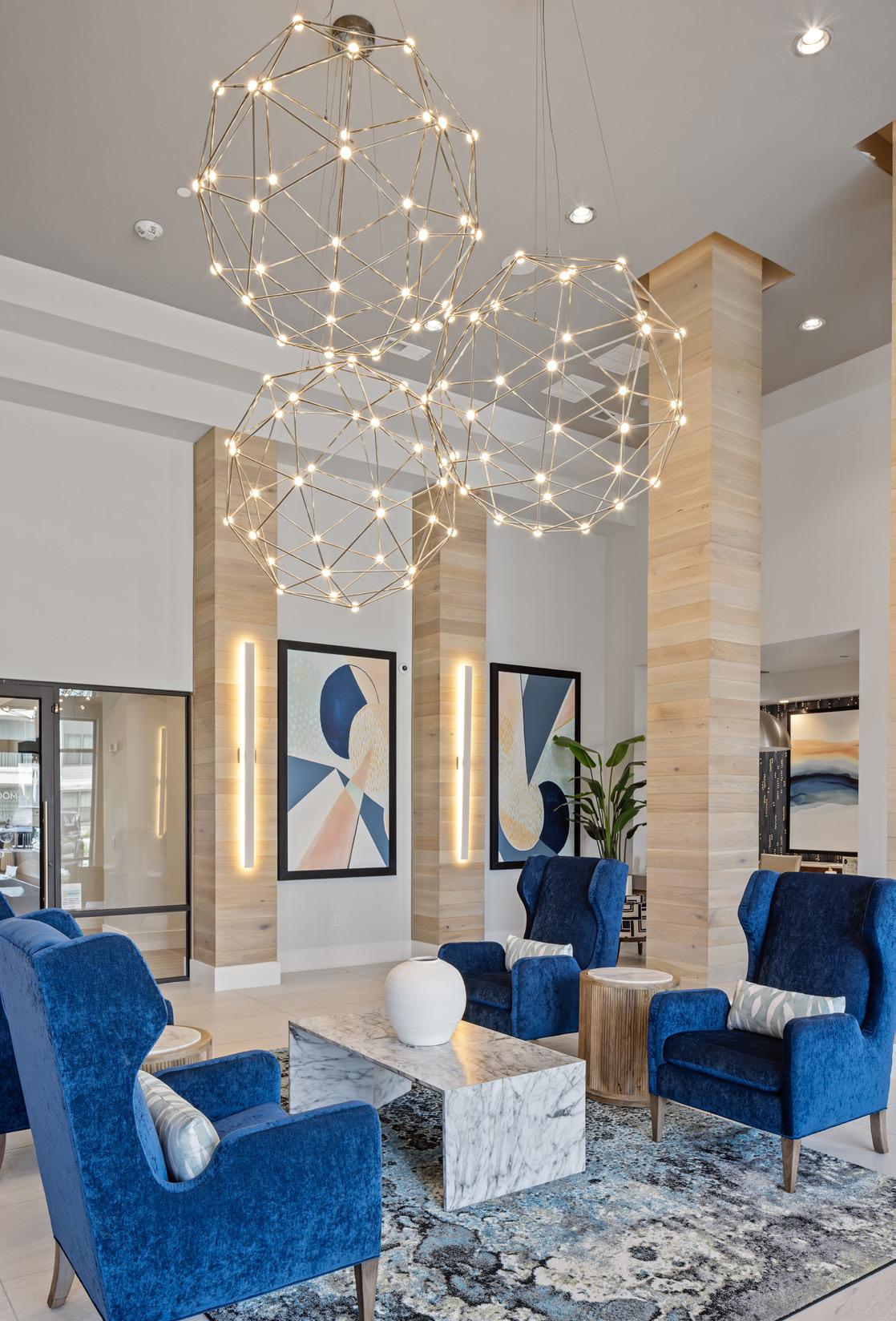

What are your thoughts on art? The right artwork is critical to telling the “design story.” I tend to include some unexpected and interesting art pieces that can be quirky and prompt conversation. For Trio, I incorporated alligators, a sunning panther, and a few other “characters” into the artwork story. The intent is to inspire conversation and bring something unexpected into the design.
Are there any designers you admire in or outside of interior design? I love Martha Stewart. She created a lifestyle brand and was a female pioneer of product design and great design in general. She influenced many of today’s lifestyle products and significant trends. Her work ethic is fascinating and impressive.
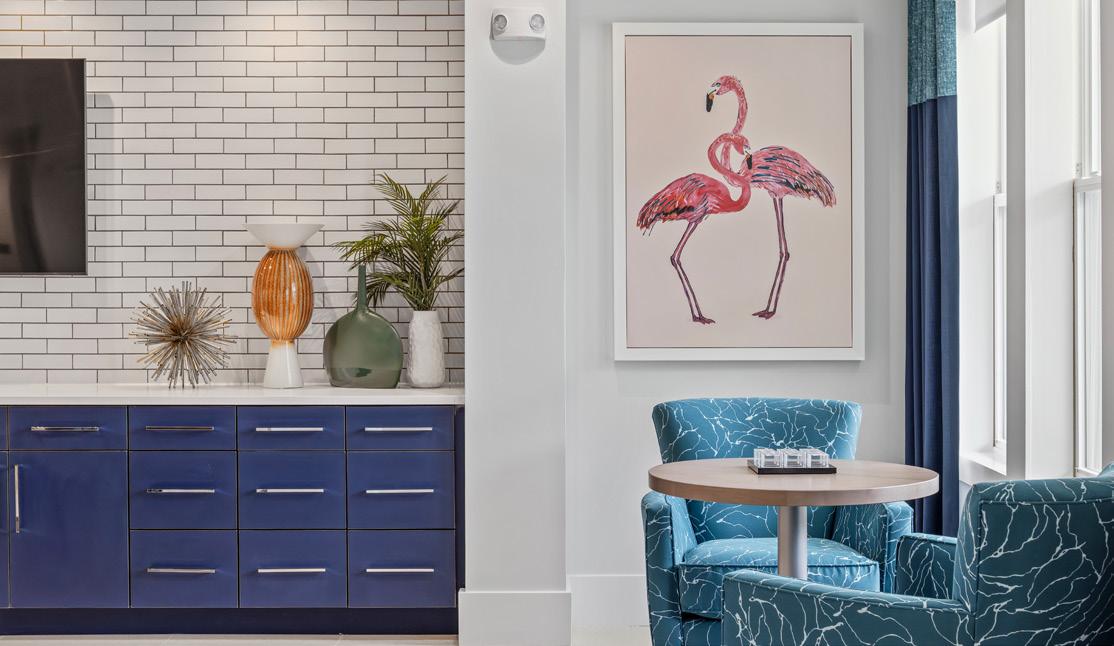
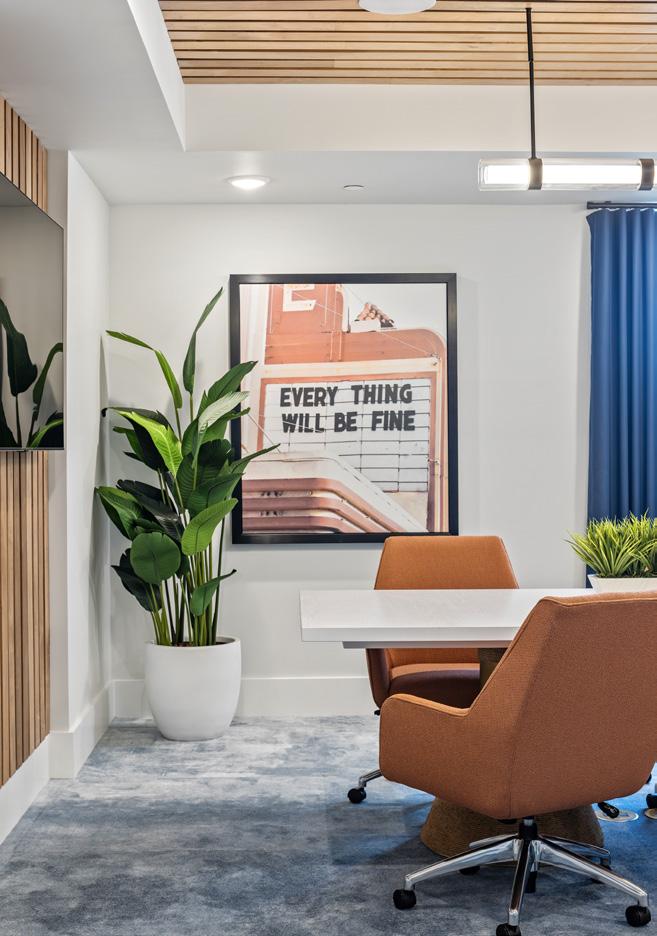
What finishes do you like to work with, and why? I am partial to organic finishes and contrasting textures and colors. I lean towards more natural finishes with some sort of rich statement material. I am also drawn towards unexpected textures and darker colors.
