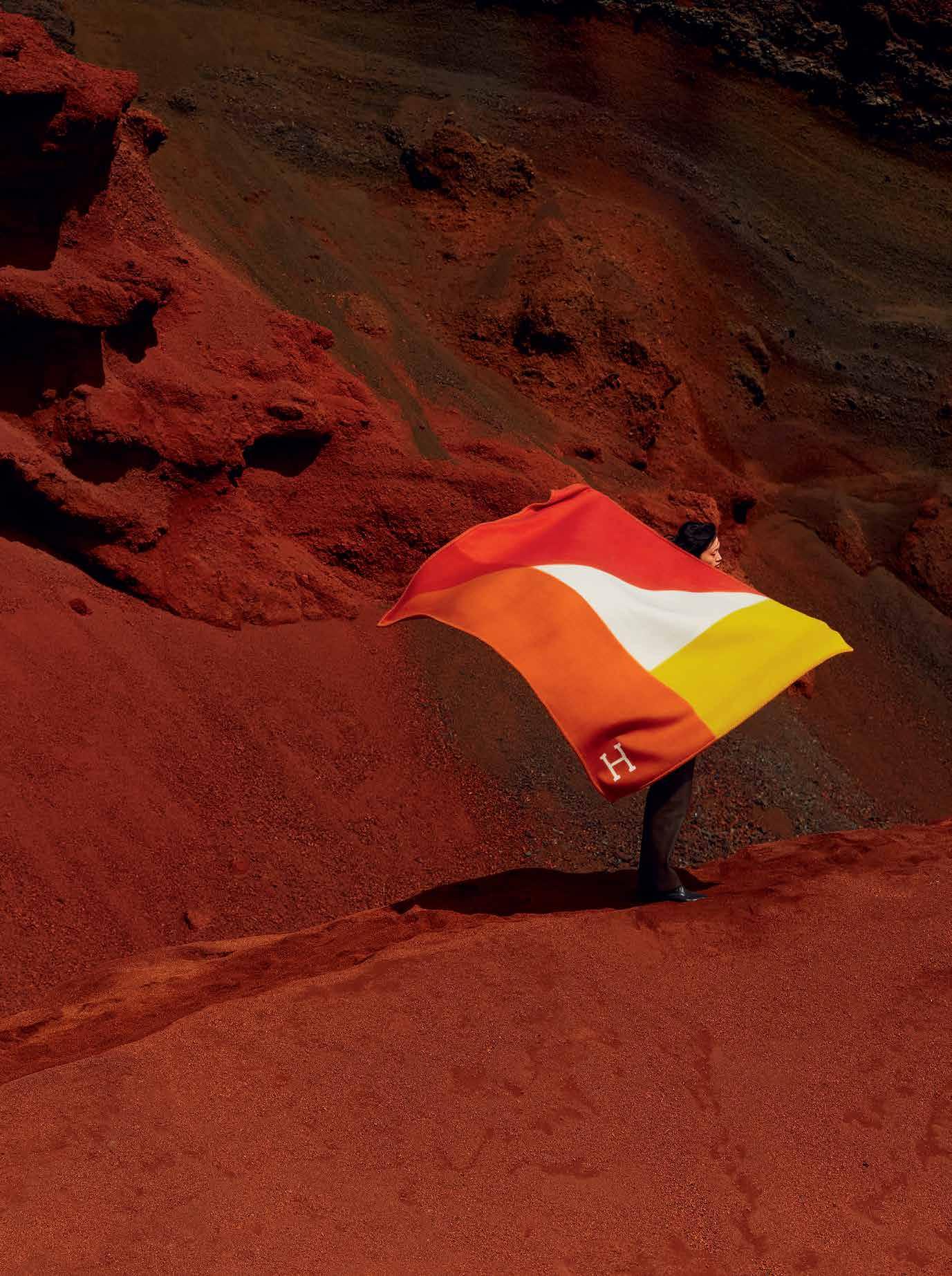THE BIG SHIFT
HOW



















Basins in fluid shapes and with lines we find in nature. Ocean’s waves, organic and sensual movements: the essence of the Ohtake Collection by Ruy Ohtake.
roca.com/ohtake
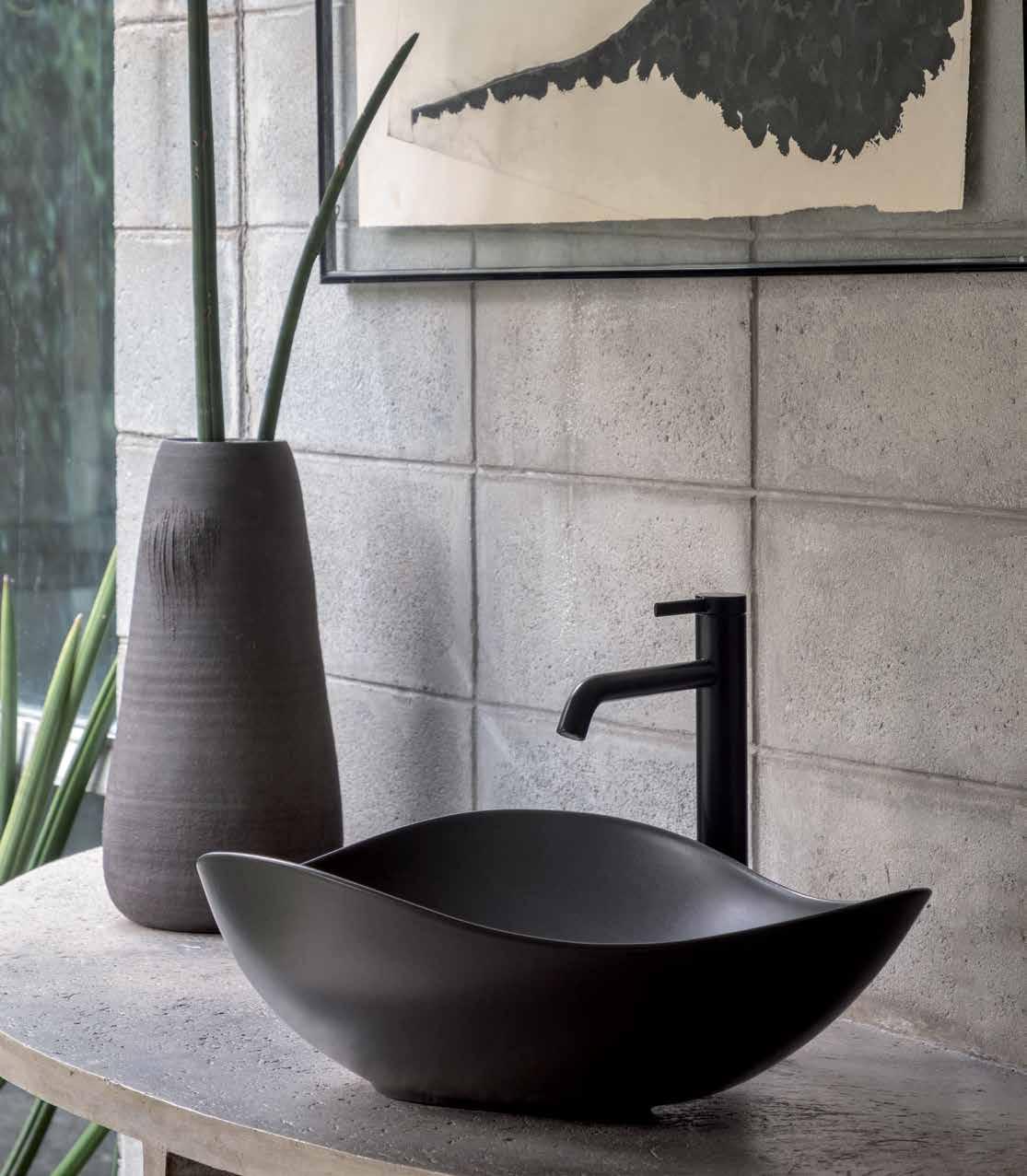
Furniture that can be deconstructed and reconstructed. Flexible, inflatable light fittings.
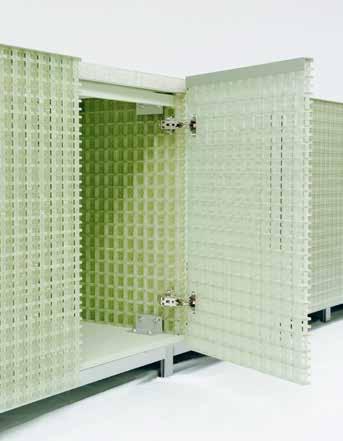

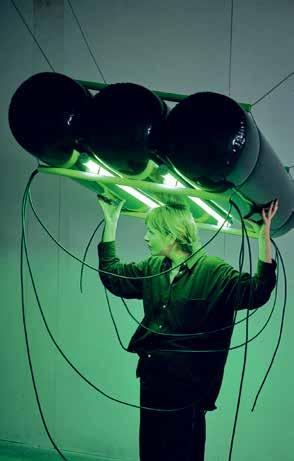
Kits of parts and heightadjustable tables for agile working environments. Modular designs that can be endlessly stacked, rearranged and augmented. Luminaires inspired by scaffolding’s ever-evolving state. Panels that use AR software for assembly. Sofas that can serve as an eating, work, rest or social space. We share the products defining the market today.
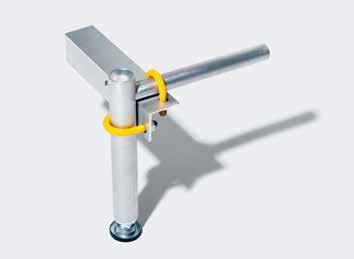 Park Yoon, courtesy of 1/plinth
Frederik
Wiedel, courtesy of Joy Objects
Hamish McIntosh, courtesy of Second Edition
Luc Bertrand, courtesy of Paf Atelier and Soho House
Park Yoon, courtesy of 1/plinth
Frederik
Wiedel, courtesy of Joy Objects
Hamish McIntosh, courtesy of Second Edition
Luc Bertrand, courtesy of Paf Atelier and Soho House
The GOLDEN GATE door system is composed of two parts: a glass pane with diagonal slats and a fabric panel. Designed by Mikal Harrsen for ADL DESIGN, the door is available in a variety of configurations, maintaining conviviality between separate rooms and allowing for effortless spatial transformation to accommodate new functions. adldesign.it
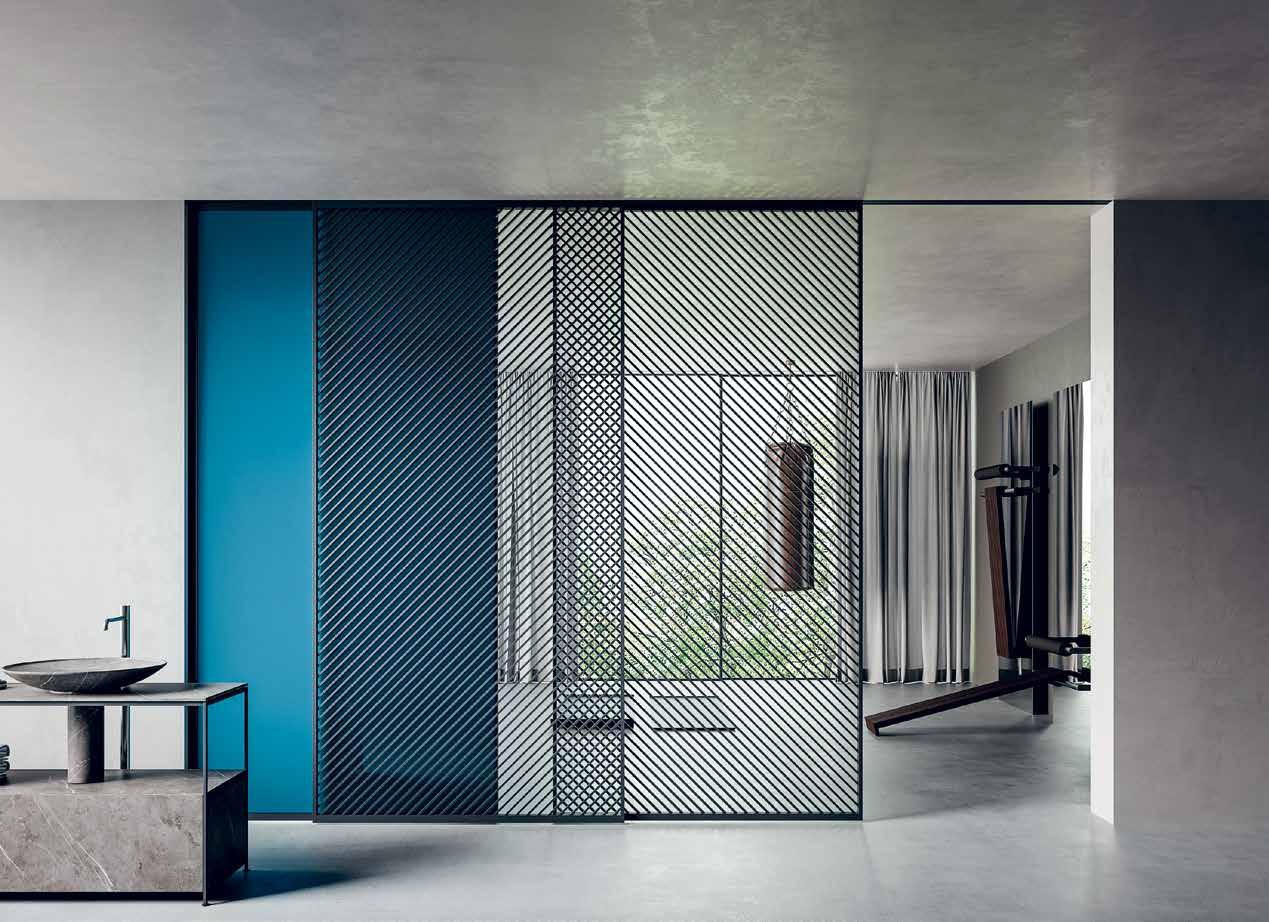
Studio Inma
Bermúdez’s NU faucets for ROCA bring self-expression to the bathroom. Based on simple forms reduced to their essence, the collection offers different shapes and colours for customizing sanitary spaces. roca.com

Part of Domestic Commons – a collection of 11 proposals by students from Konstfack’s thirdyear Bachelor’s programme in Interior Architecture and Furniture Design –M6 is a series of easily (dis)assembled objects made of bent aluminium sheets. Designer MARINE EVRARD says she was inspired by ‘understanding buildings as resources and introducing them to the domestic scale, encouraging a new way of valuing our built heritage’. konstfack.se
Rectangular sections and curved elements come together in the NASTRO lighting collection by Studiopepe for TOOY. Suspended and wall compositions with endless configurations are possible with the architectural lighting system, which has a dimmable LED light source. tooy.it
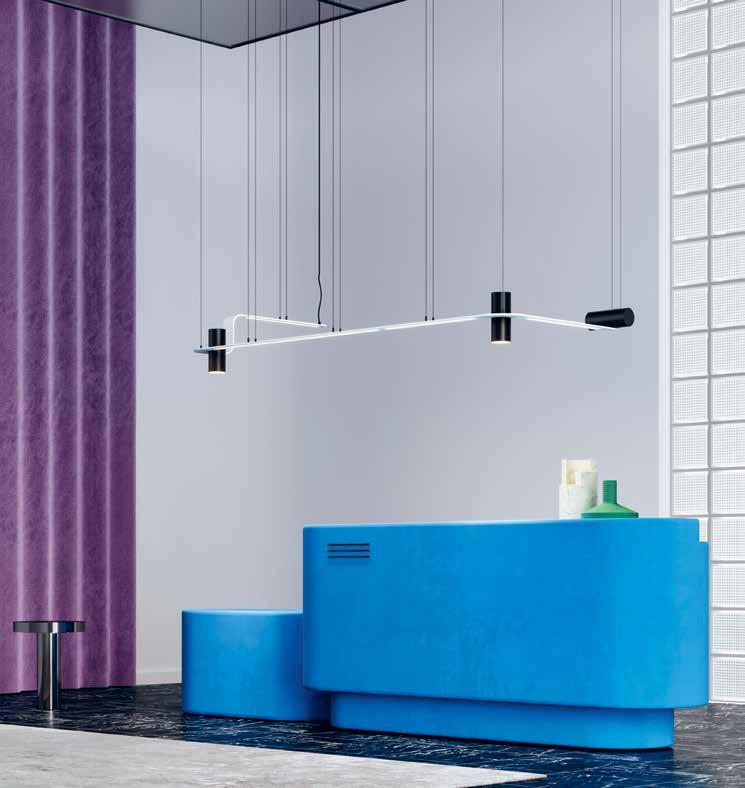
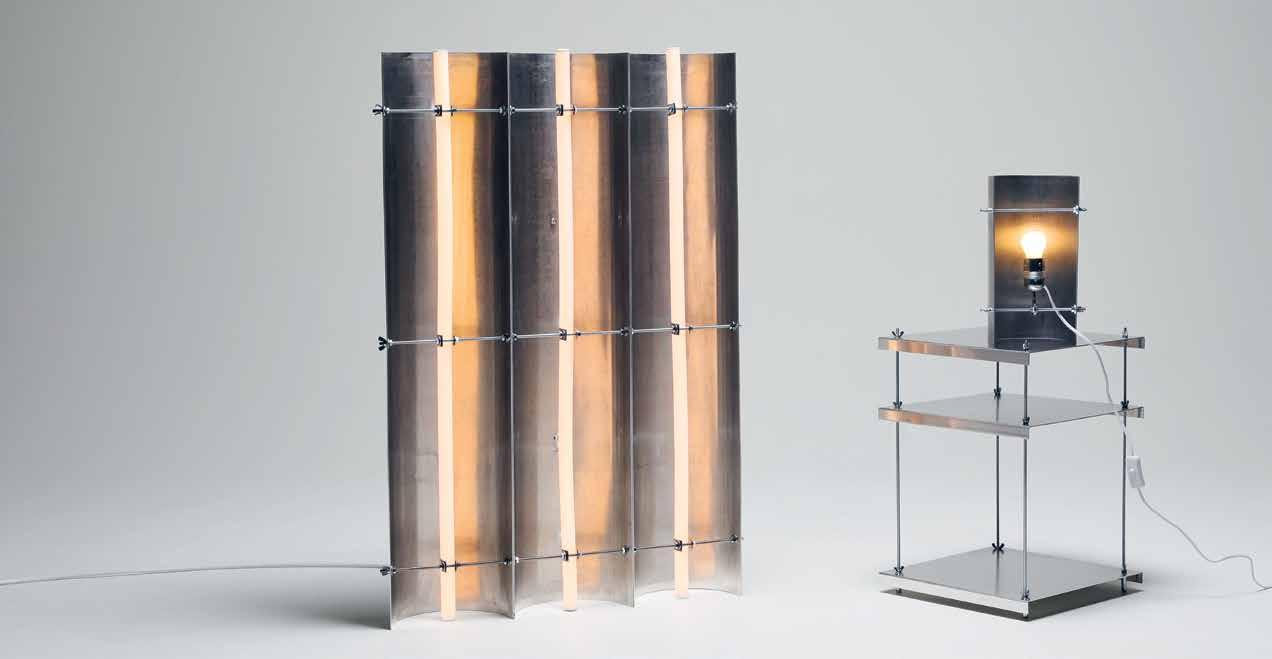
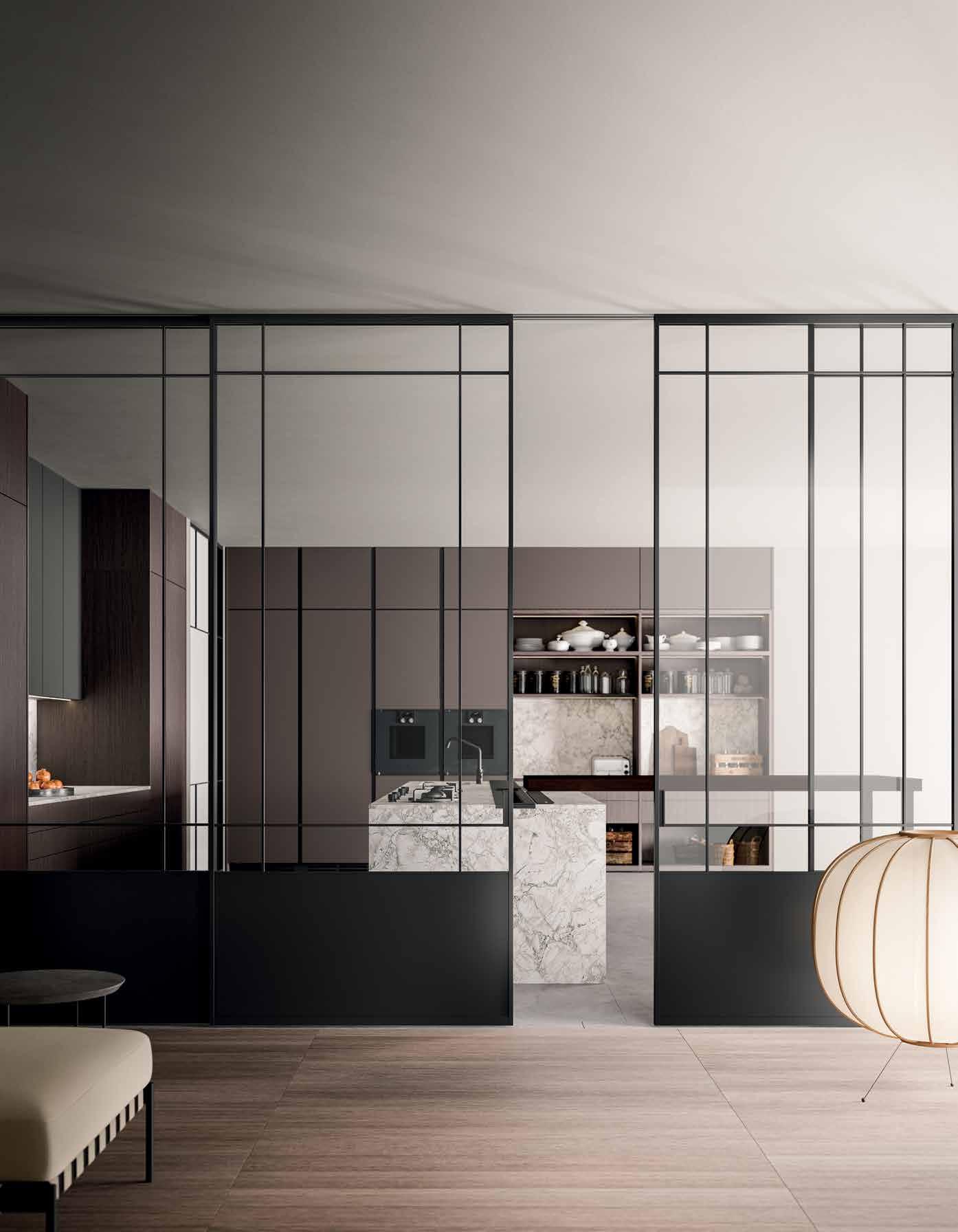
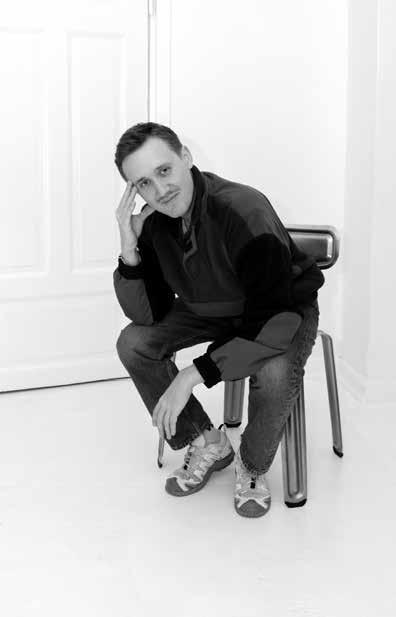
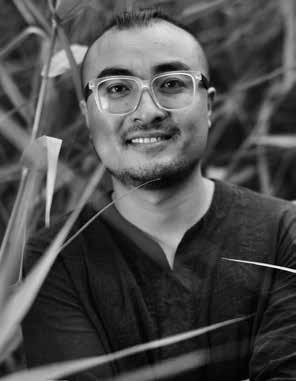
maximize diversity indoors, how can we re-fit spaces for shifting purposes, and how can agility contribute to architecture becoming more climateresponsive? We put three studios with enticing answers in the spotlight as this issue’s Ones to Watch. Takk takes an adaptive approach to ecological challenges, Fragile achieves flexibility with scalable systems, and Luo relies on modular design to transcend the lifespan of temporary constructions.

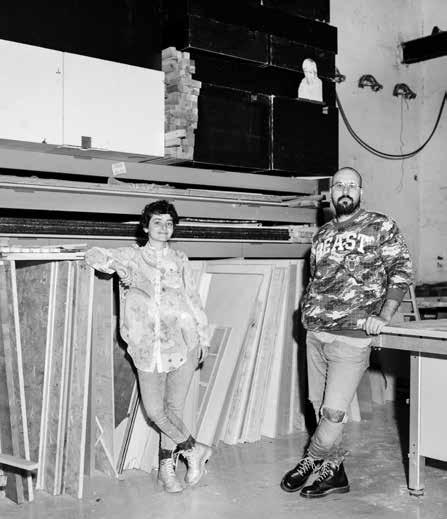 Courtesy of Luo
Courtesy of Takk
Courtesy of Fragile
Courtesy of Luo
Courtesy of Takk
Courtesy of Fragile

Inspired by the way demonstration signs are quickly made using everyday objects, the scenography for the temporary exhibition Active, Activism, Act in Barcelona is built using fast-to-install, economical elements associated with the construction industry.
Founded by Mireia Luzárraga and Alejandro Muiño, Takk takes an intersectional, adaptive approach to architecture, using the practice as a medium to address contemporary issues, especially those raised by the age of the Anthropocene – something the duo behind the Barcelonabased studio felt was lacking in their education. With a portfolio rich in cultural and occasionally speculative and activist projects, they operate with an agile mindset, roaming outside of the architectural world to work in a more transdisciplinary way.
The climate crisis and corresponding ecological challenges are at the top of the list of contemporary issues Takk navigates through its work, which is aimed at putting forward possible solutions to these problems. What those solutions have in common is a certain responsiveness to their environment. Take Arca, a portable garden that the studio conceived for the Model festival in Barcelona. Signalling cities as concentrated heat areas with limited green space and high levels of CO2 emissions, which affect the planet’s biodiversity, Takk proposed mobile planes of public space that could contribute to reversing the situation. Filled with plants capable of absorbing CO2, species that attract other important agents, as well as edible produce, the wheeled pilot units moved across town.
Transportability is a theme Luzárraga and Muiño further explore in their scenography work for exhibitions, which feature self-supporting structures that are easy to disassemble for transfer, storage and reuse. ‘We’ve tested strategies where lightness becomes crucial, achieving maximum exhibition space with minimum weight,’ explains Muiño.
Fixed to its location, but flexible in its usage, the studio’s The Day After House in Madrid (FRAME 146, p. 128), rethinks domestic units with seasonal changes in mind. Eliminating the idea of rooms connected by corridors, and layering spaces inside one another instead, precious square metres, as well as energy, are saved. Hugged by surrounding spaces, the rooms closest to the centre are the most insulated. The idea here is that the house responds to the climate with a ‘winter house’ at its core and a ‘summer house’ around the perimeter. In line with that, the house is inhabited differently each season.
As seen in Takk’s Madrid apartment renovation too, offering a sense of ambiguity is another tactic the studio adopted as a means to achieve agility. Provided with blank(er) canvasses, users can freely assign purposes to spaces – and continuously change those over time. Furniture, in turn, can be multi-use to incorporate more functionality into a limited space.
‘We no longer understand architecture as a compositive exercise of volumes – simply talking about spaces and light – but as a mediator between different agents,’ says Luzárraga. ‘Through its design, architecture can build new relationships, balance social inequalities, or count on resources we usually don’t think of.’ FK
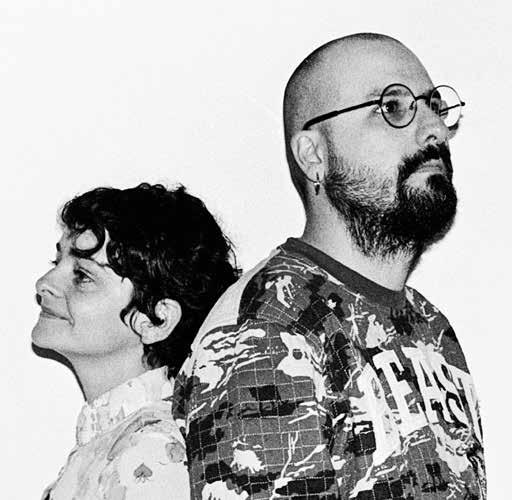
Transportability, ambiguity and fluidity are at the core of Takk’s smartly assembled, climate-responsive spaces and installations.
‘WE NO LONGER UNDERSTAND ARCHITECTURE AS A COMPOSITIVE EXERCISE OF VOLUMES – SIMPLY TALKING ABOUT SPACES AND LIGHT – BUT AS A MEDIATOR BETWEEN DIFFERENT AGENTS’
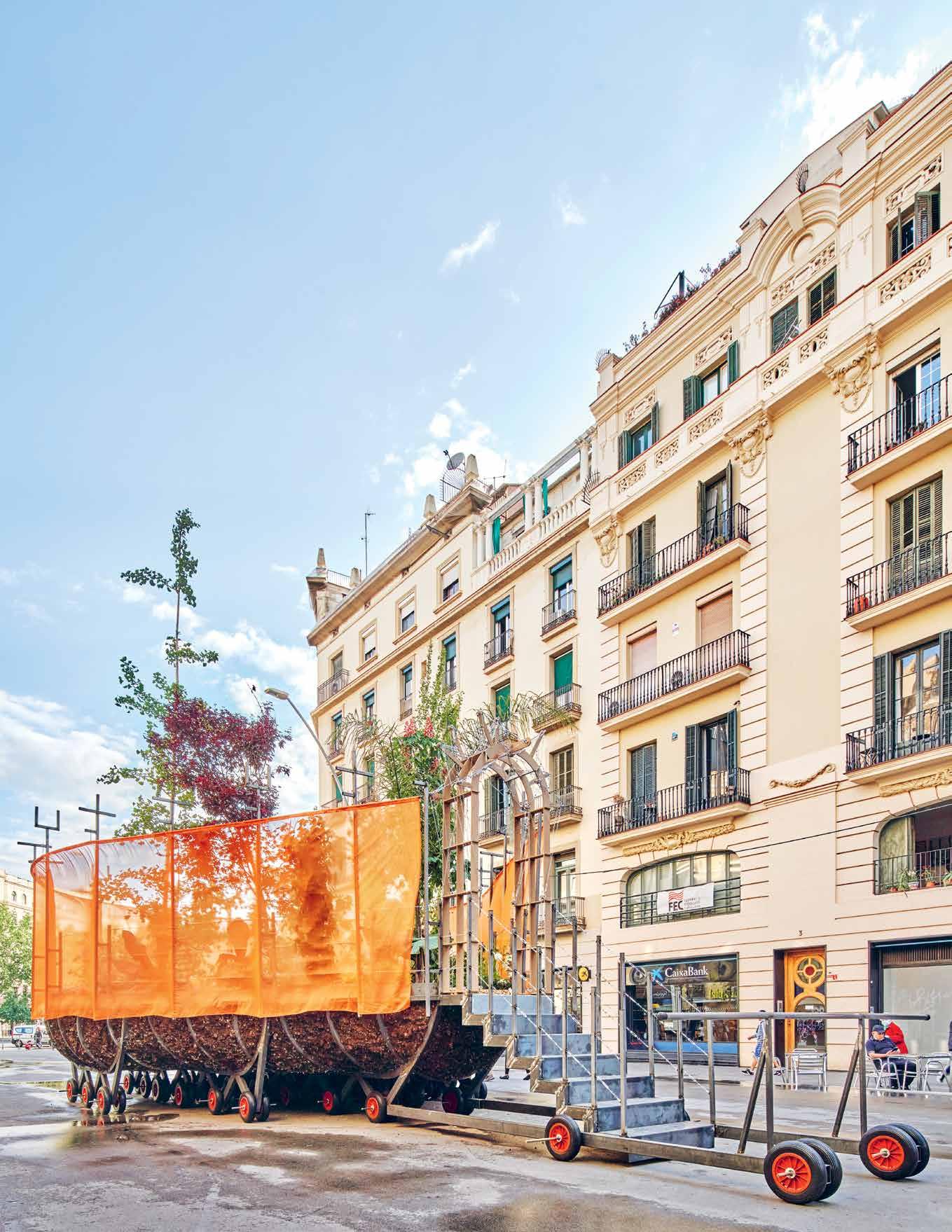
Roaming the streets of Barcelona during the Model festival, Takk’s portable gardens materialized the studio’s idea for mobile planes of green public space that could temporarily be moved to highly polluted areas to absorb CO2, or act as classrooms where knowledge on biodiversity is shared.

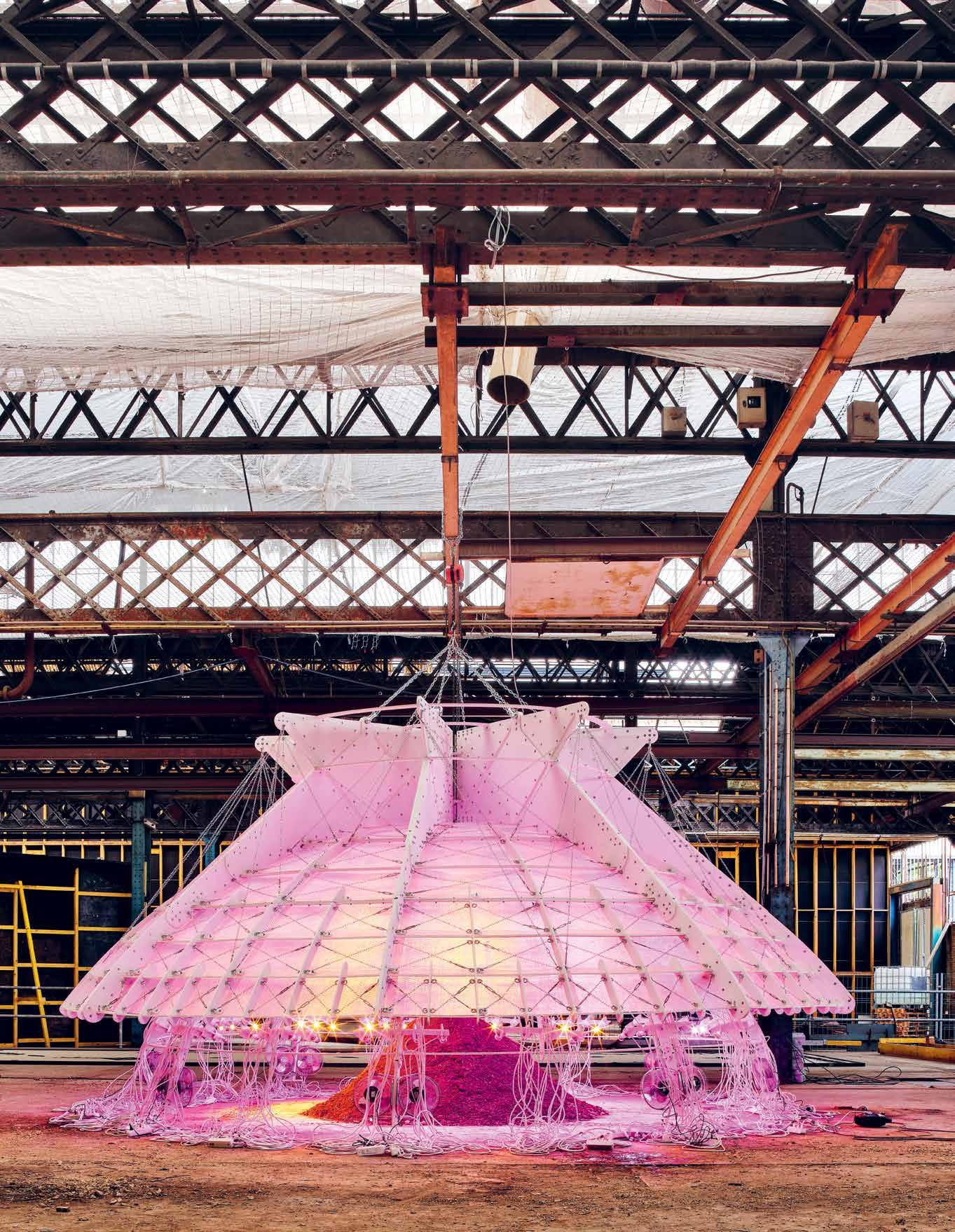
Designed for the 2022 Biennale of FRAC Centre Val de Loire, the Co-habitation Dome – described by the designers as a plant-growth care infrastructure – employs technology to generate ‘the most comfortable climatic parameters to stimulate certain species’.
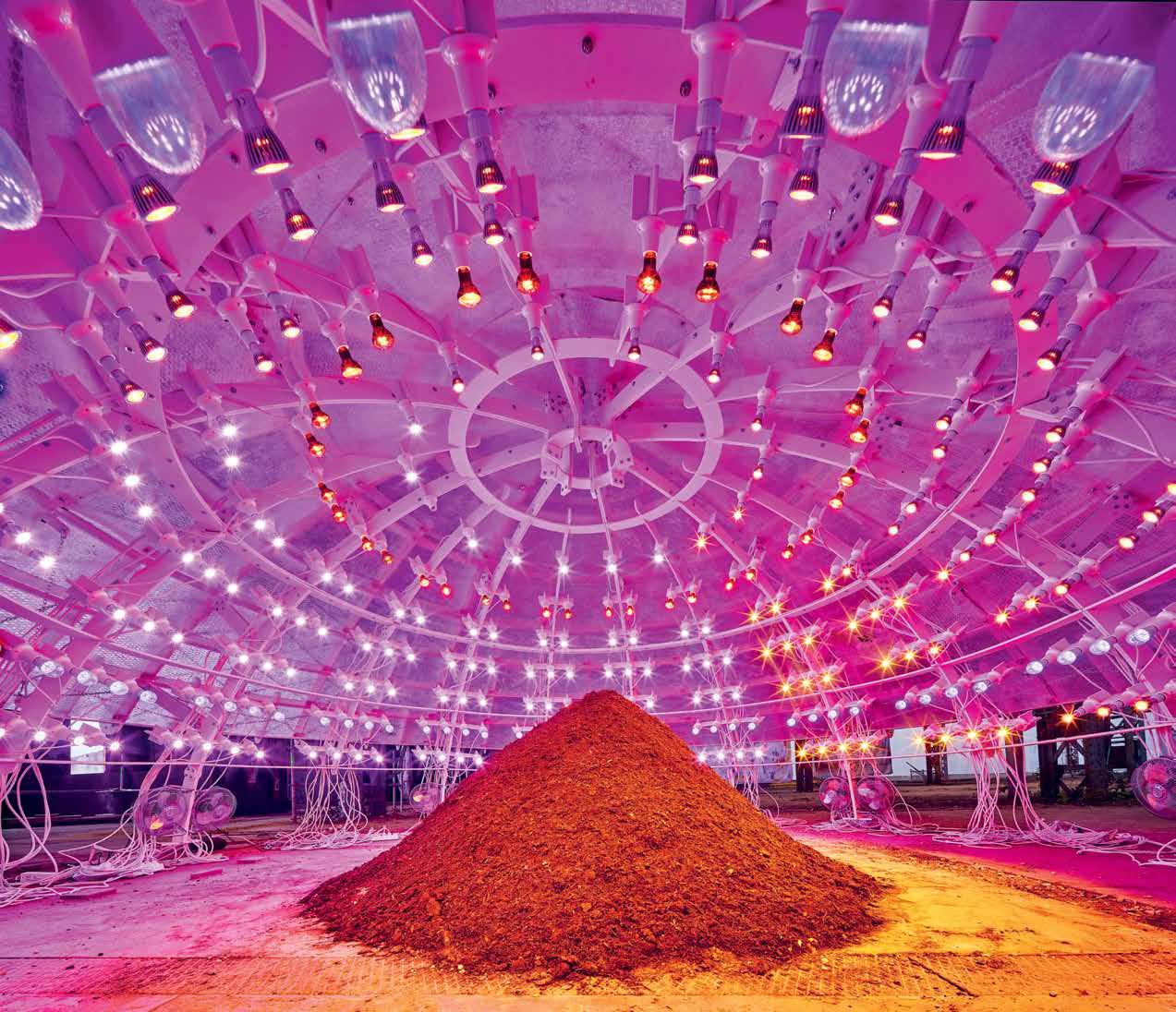
Based in Copenhagen, designer Lukas Kauer is the founder of Fragile, a studio he established with support from sustainable construction leader Hubert Rhomberg. Focused intently on building a more agile world, Fragile is working on projects that facilitate greater flexibility and adaptation. Spaces that can evolve with us, Kauer believes, are tools for a better life.

Flexibility has been Kauer’s leitmotif from the outset. Frustrated with the rigid, outdated environment of formal architecture education, he dropped out and cofounded interdisciplinary platform and festival Forward, which he says ‘brings together like-minded spirits across disciplines to get inspired and share their wisdom and know-how, as a foundation for innovations within their respective fields’. After meeting ArtRebels and Space10 founder Carla Cammilla Hjort through the festival, he joined the ArtRebels family in Copenhagen, working as a strategy director on projects across architecture, city planning and mobility.
Now, with Fragile, Kauer and his small team are looking to replace archaic existing systems with agile ones. ‘Societal progress, radical environmental shifts and rapid technological advancements have always impacted and influenced our everyday lives – today, that’s likely in shorter cycles than ever before,’ he says. ‘As a result, our everyday spaces and products need to become more agile, too.’
Kauer believes that flexible architecture can ‘address some of the most pressing societal and environmental challenges’ – such as sustainability, and a lack of affordable and suitable housing – ‘when it’s woven into a dwelling’s DNA from the outset’. In the case of conceptual project Biome, that means working with various companies across the value chain to produce scalable modular housing that can adapt to a wide range of lifestyles and building sites – and can be easily updated in the years to come.
‘My hope for the future of spatial design is the widespread recognition that buildings are living and breathing organisms composed of many individual elements and functions,’ says Kauer. ‘Buildings are never static –they constantly learn, evolve and adapt once they are used, so spatial design should set a framework that allows change over time.’ TI
One way to introduce more flexibility into architecture is to think in terms of systems, not stand-alone structures. Using modularity as the key to agility, Fragile is shaping spaces that adapt to present and future needs .
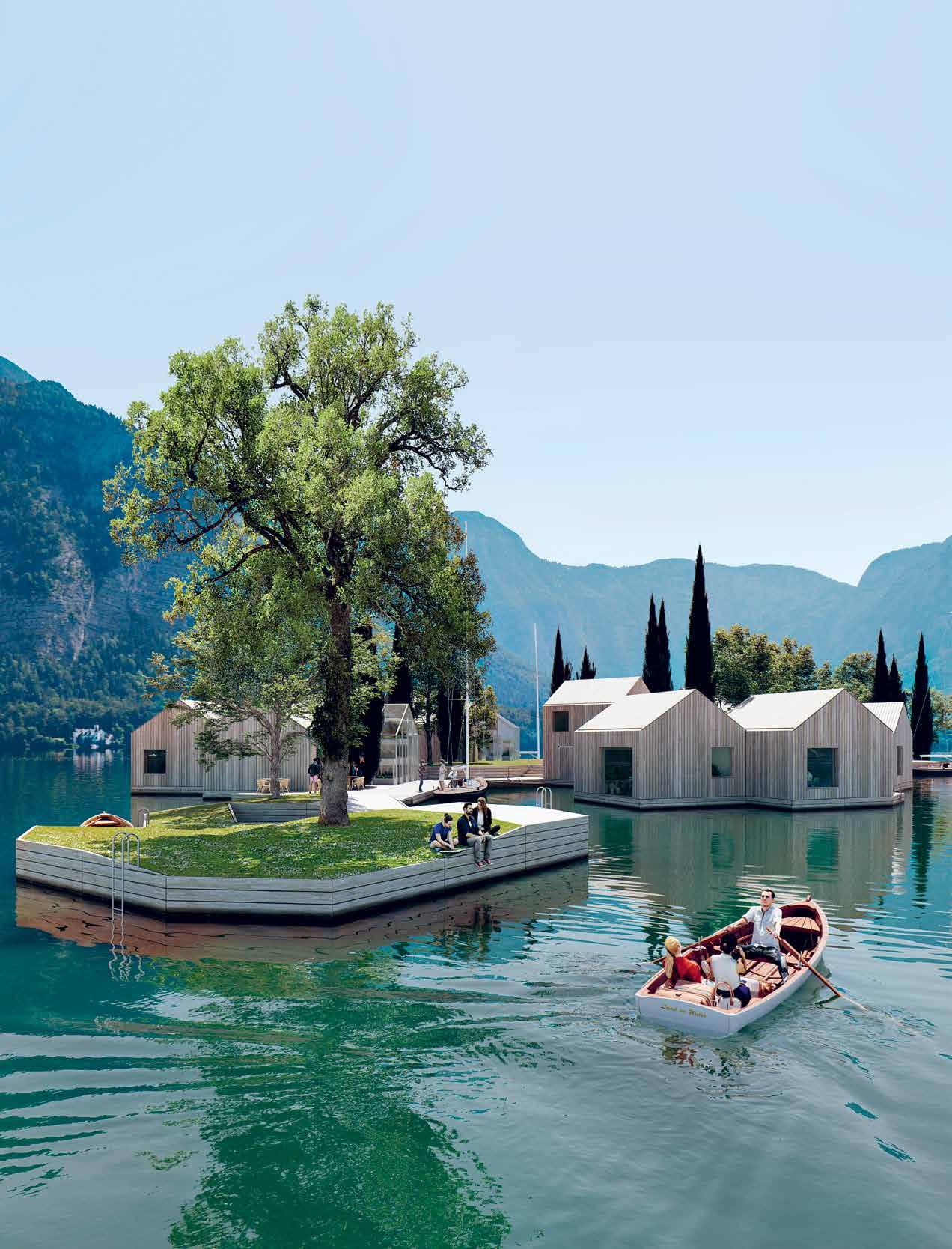
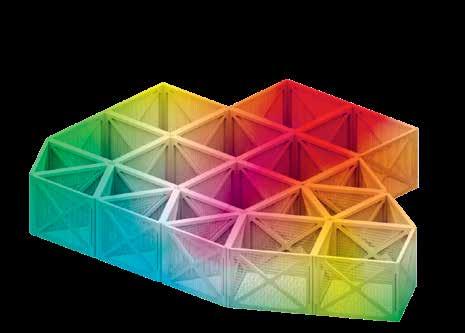

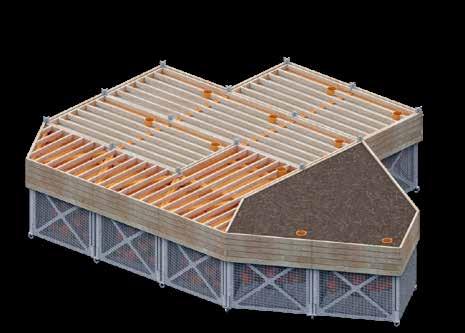
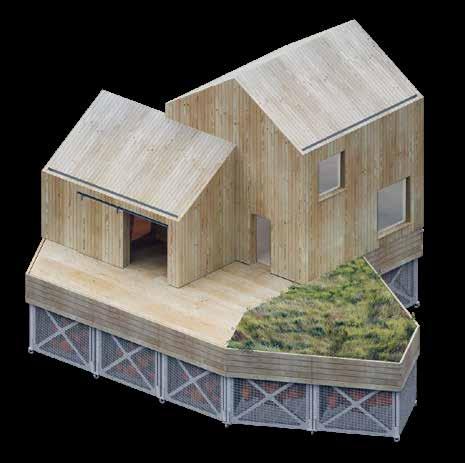
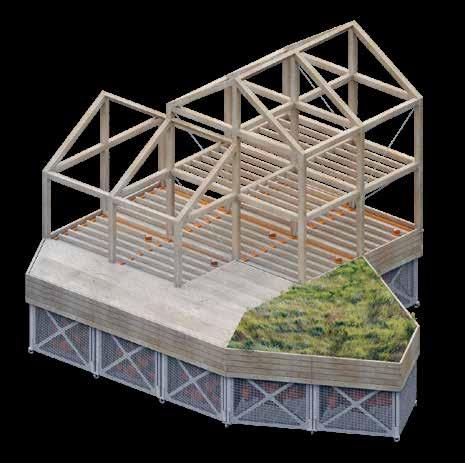
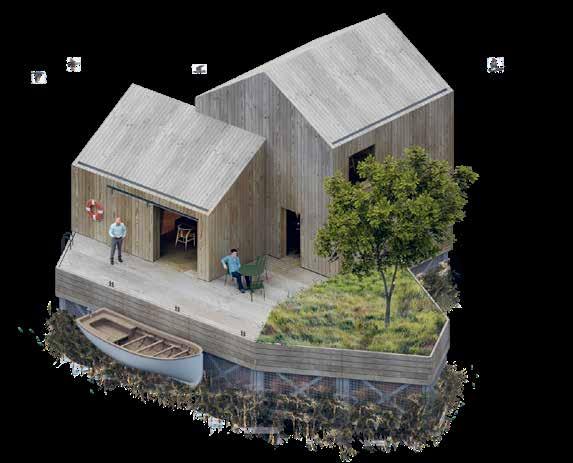
‘BUILDINGS ARE LIVING AND BREATHING ORGANISMS’
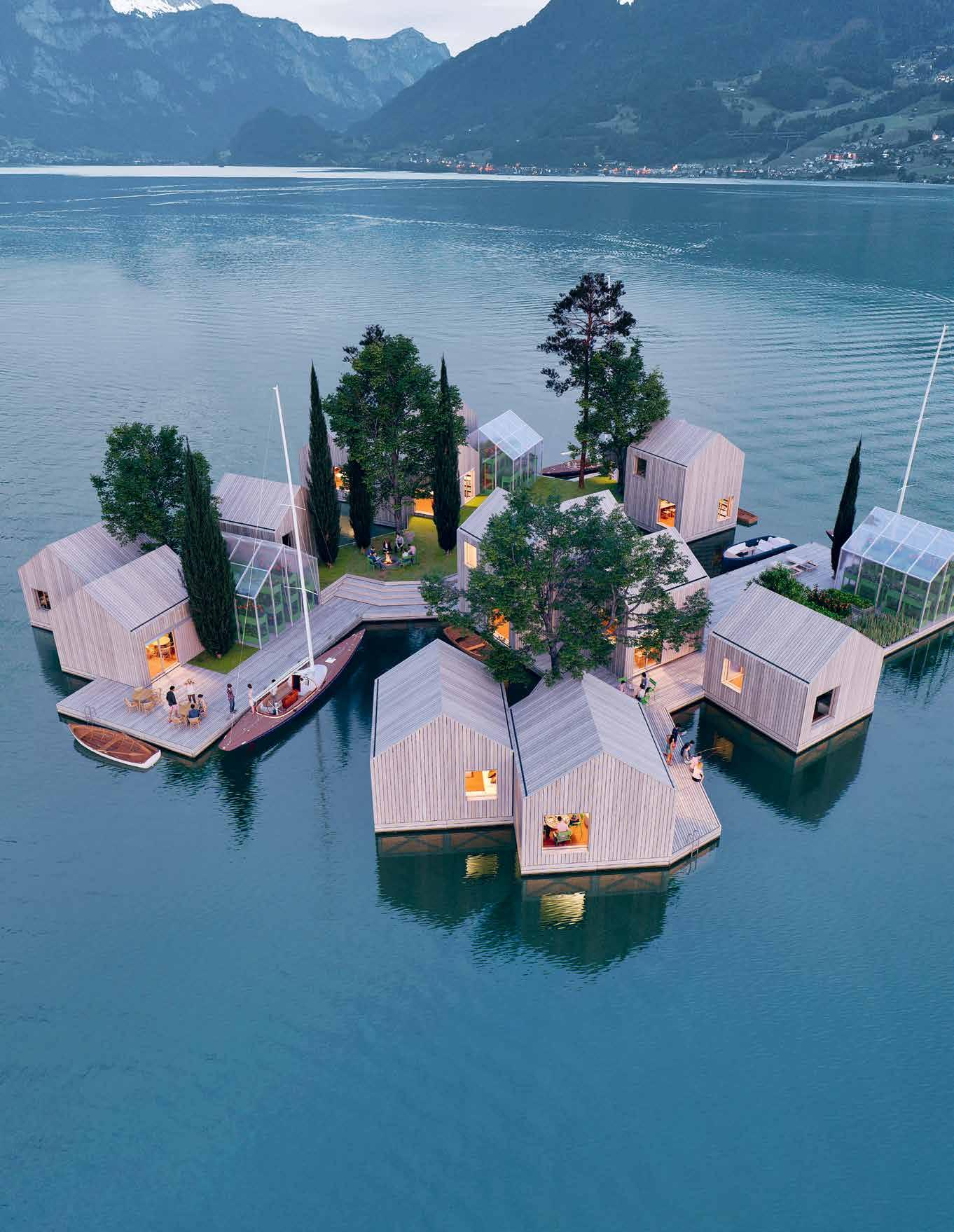
Fragile and Effekt Architects collaborated on Biome, a conceptual housing project based on a modular system that can generate tailored living environments for a vast range of sites and lifestyles. The interior system allows for easy alterations, adaptations and updates over time.
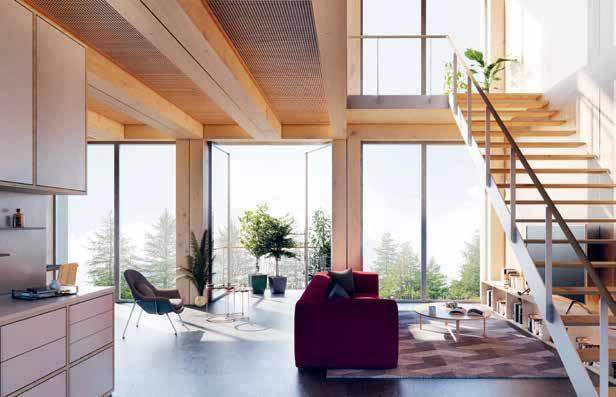

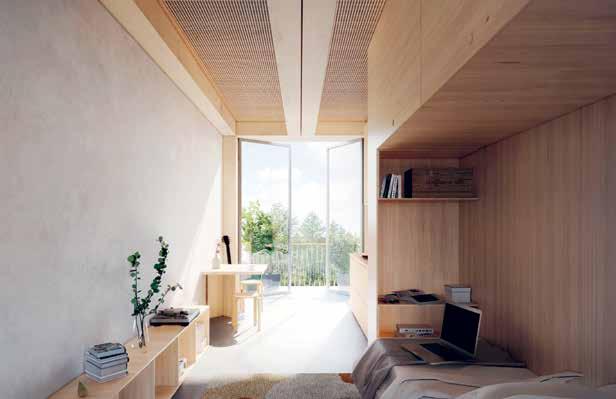
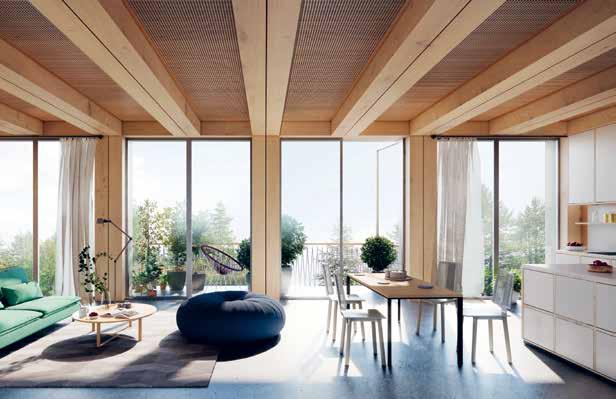

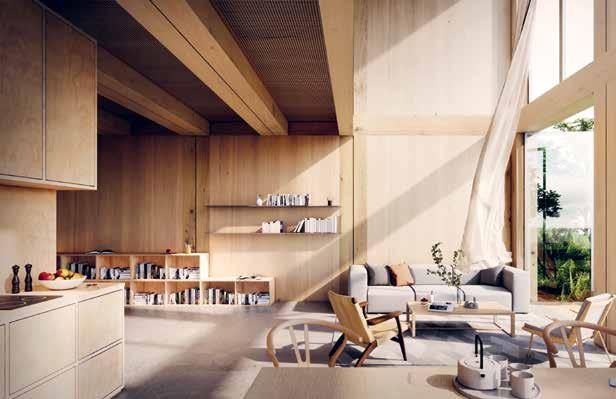
Conceptual housing project Biome is based on a modular system that can generate tailored living environments for a vast range of sites and lifestyles. The interior system allows for easy alterations, adaptations and updates over time.
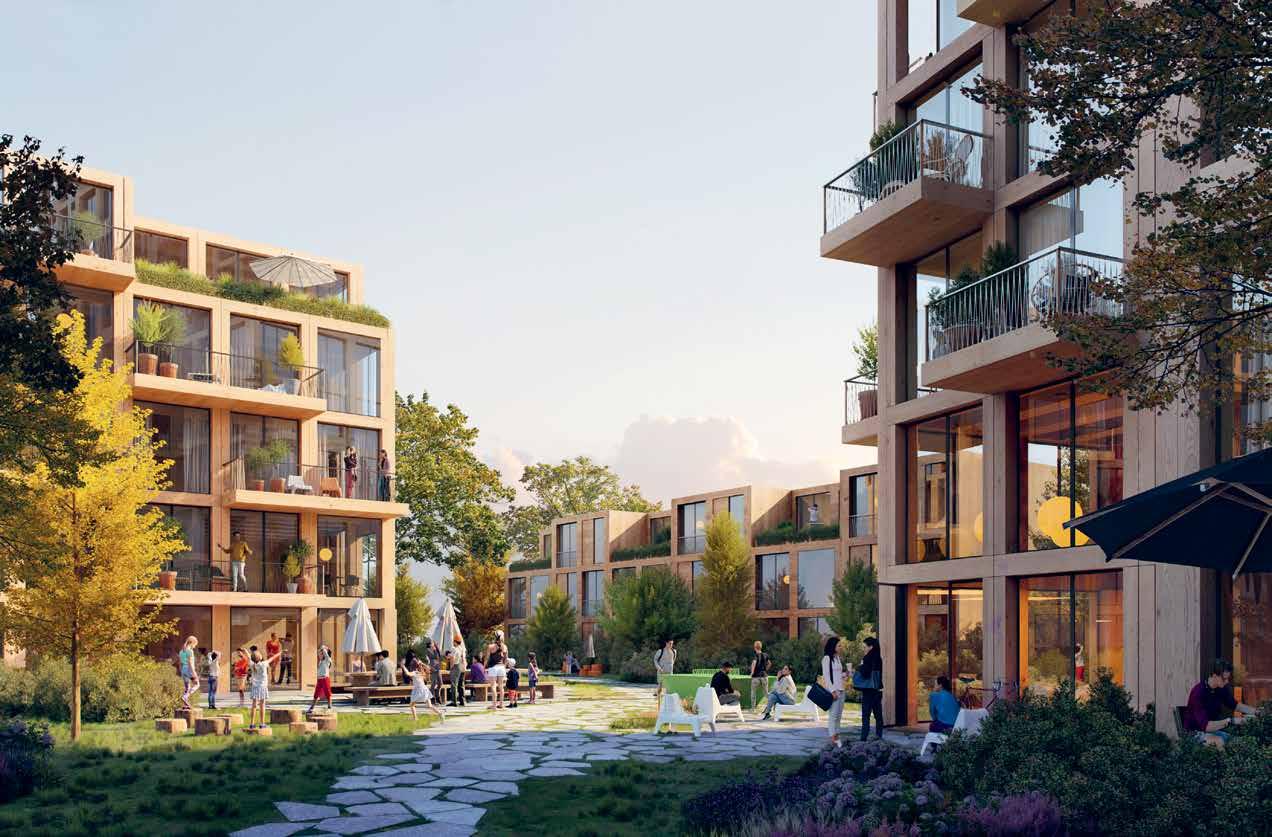
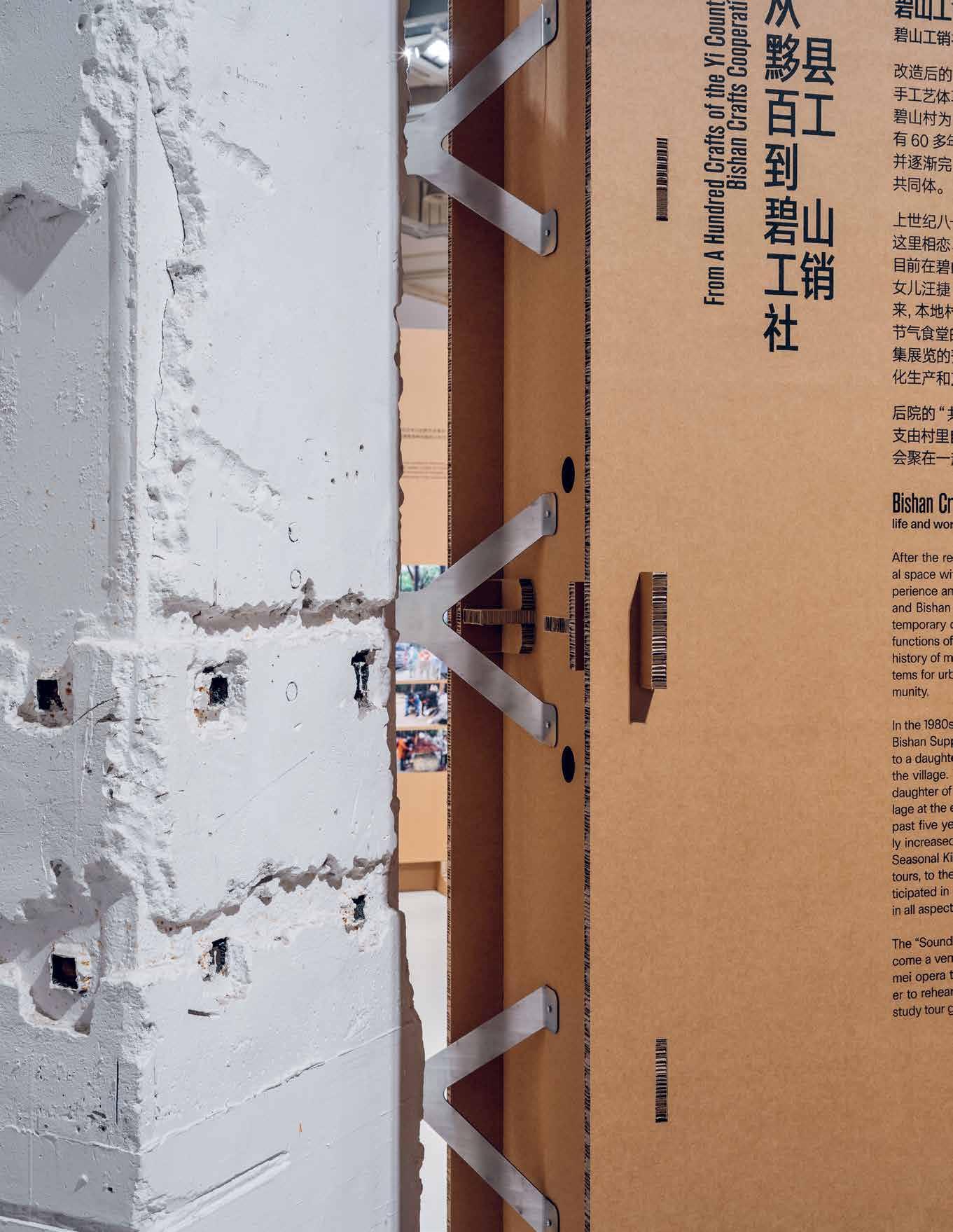
Reusable, recyclable and easy to process and assemble without tools, corrugated cardboard was the primary material used for the scenography of Back to the Future: Breaking the Time Barrier, an exhibition at Shanghai museum Power Station
One notable common denominator in Luo Studio’s portfolio is the impermanent function of its projects. From accommodating a temporary sales centre to housing an ‘interim’ marketplace, the designs of the Beijing-based firm, founded by Luo Yujie, often deal with locations that sport transient programming. The studio’s strength lies in making such spaces feel future-proof, rather than fleeting. Solving social problems such as reusing and repurposing temporary buildings are at the forefront of Yujie’s design endeavours, which rely heavily on sustainable construction methods.
Take the temporary site of the Shengli Market, located in Puyang City, China. While its main location was undergoing a major transformation, Luo was tasked to rapidly construct an alternative site at a low cost on a nearby parking lot. Optimizing their concept’s potential to exceed its temporary function, Yujie explains, he and his team adopted ‘a fully industrialized greenhouse-like architectural structure, built with standardized component sets that are lightweight and prefabricated’.
Thanks to their modular character, all elements can easily be dismantled, recycled or reused for other constructions. On top of that, Yujie adds: ‘The use of a standardized arrangement ensures the space has a strong versatility.’ Offering such versatility is key to achieving flexible space, believes Yujie. ‘We live in an era of rapid change, and spaces will constantly alter their nature of use. How to create more “general” spaces, rather than having a strong correlation between space and function, is one of the questions we pose at the start of a project.’
To realize its resourceful constructions, Luo often taps into traditional Chinese architecture. ‘Historically, Chinese people created flexible spaces by means of assembly and I want to embrace that concept and learn from it. It has fuelled our interest in – and use of – wooden structures.’
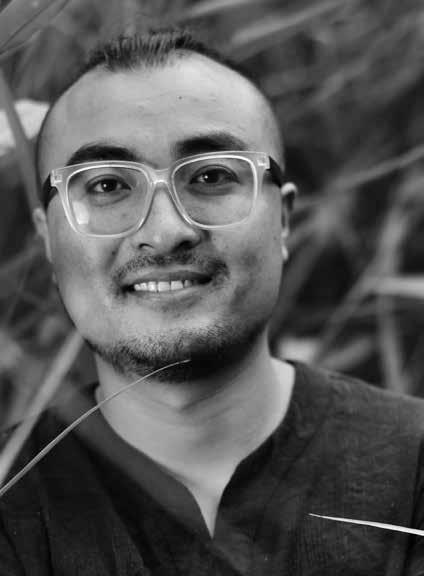
Apart from traditional building techniques, Luo favours local methods and resources. Why? Because simple techniques and conveniently available materials that don’t require special equipment or experienced craftsmen open up the opportunity for locals to get involved and add to a project’s vernacular feeling.
For spaces to cope with ever more complex needs and changing uses, says Yujie, ‘designers and architects shouldn’t get caught up with filling a space with functions that may become redundant, or use new construction technologies for technology’s sake. Instead, we should pay more attention to the basics. Go back to what we call a “construction mindset” – solving problems with simple solutions that cost less investment before completely overhauling a spatial design.’ FK
ily accessible materials can not only reduce the costs and build time of (temporary) projects, but improve their potential for future uses, too. Luo Studio’s conscious constructions show just that.
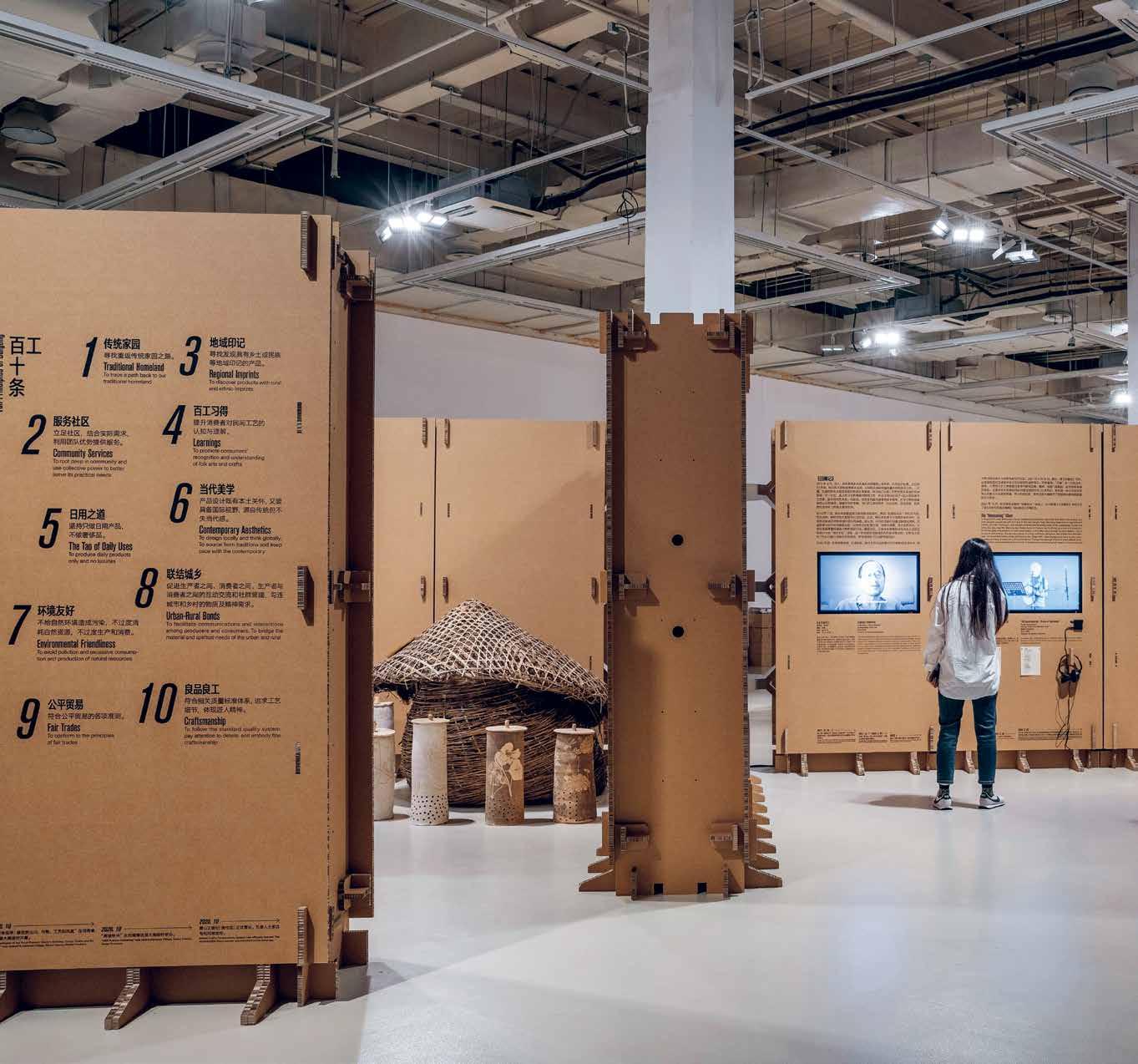
‘WE SHOULD GO BACK TO WHAT WE CALL A “CONSTRUCTION MINDSET” – SOLVING PROBLEMS WITH SIMPLE SOLUTIONS THAT COST LESS INVESTMENT’
Mortise and tenon structures achieved with CNC cutting, and supporting steel fixtures and sandboxes ensure the strength of the Back to the Future setup.
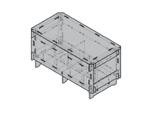
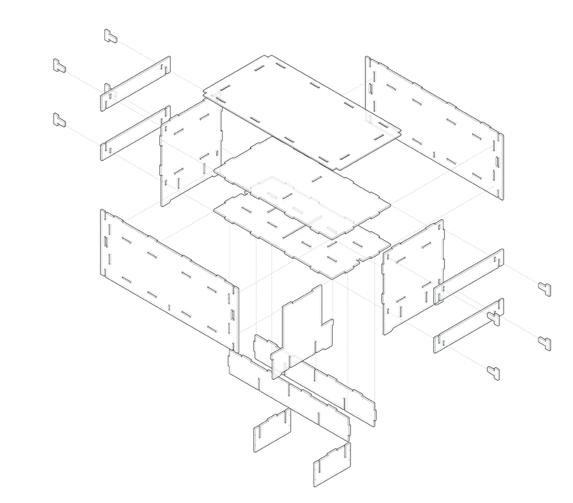


Thanks to a bespoke and flexible shelving system, the Mumokuteki Concept Bookstore can transform to host exhibitions and events. Rotating screen walls, inserted under the beams and constantly moveable, add to the dynamic setting.
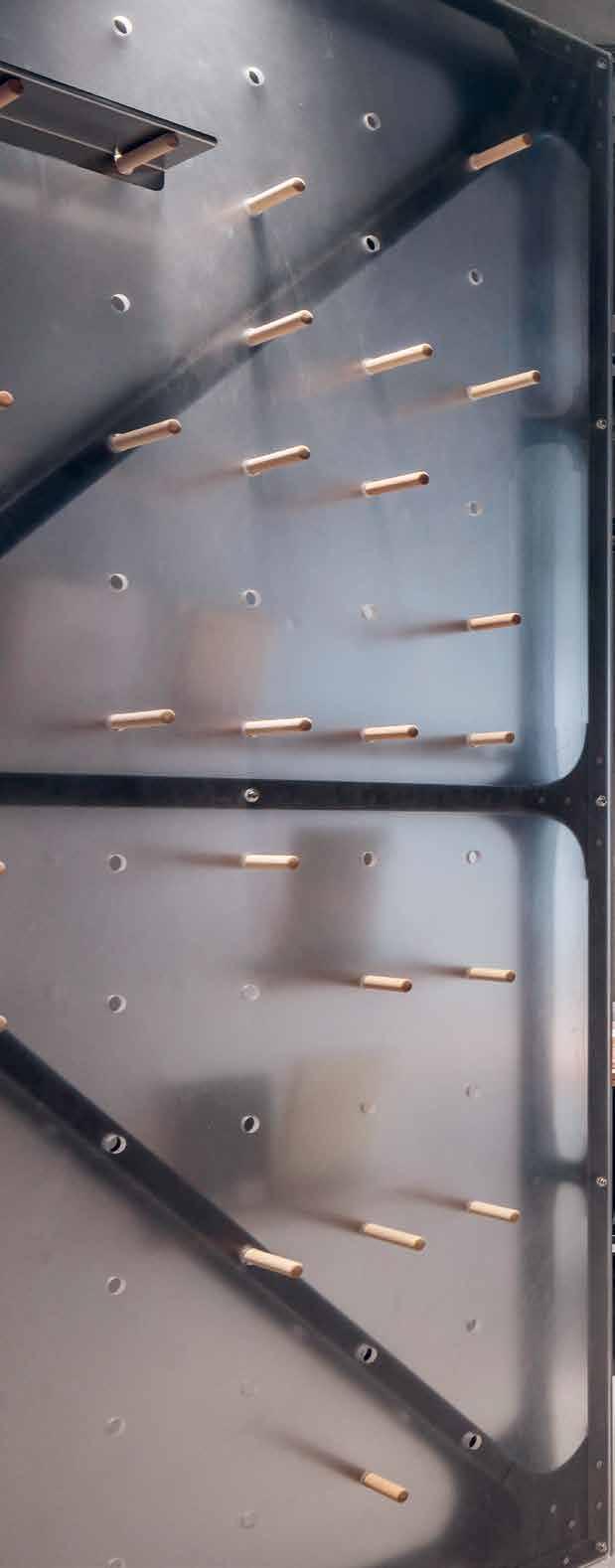
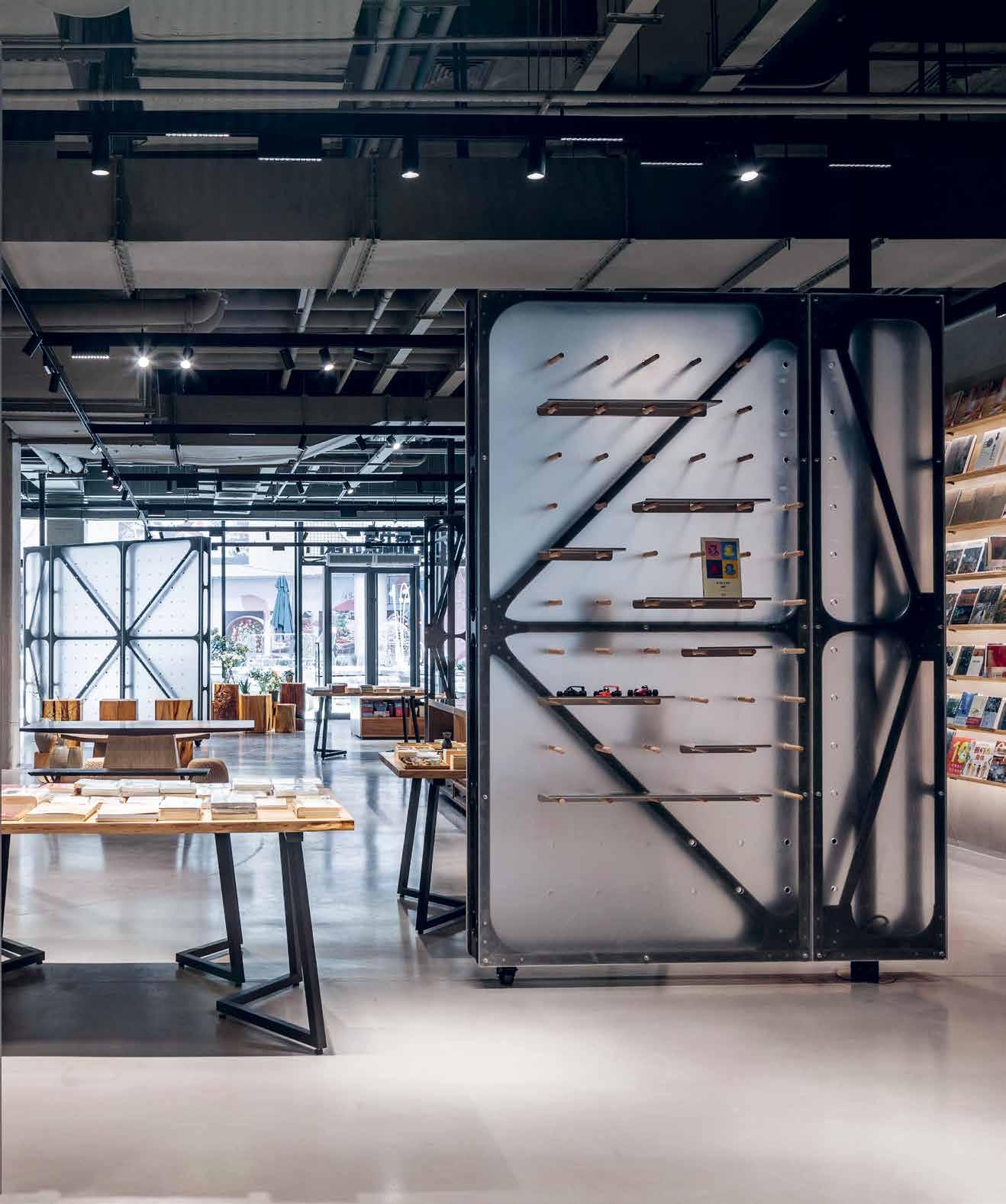
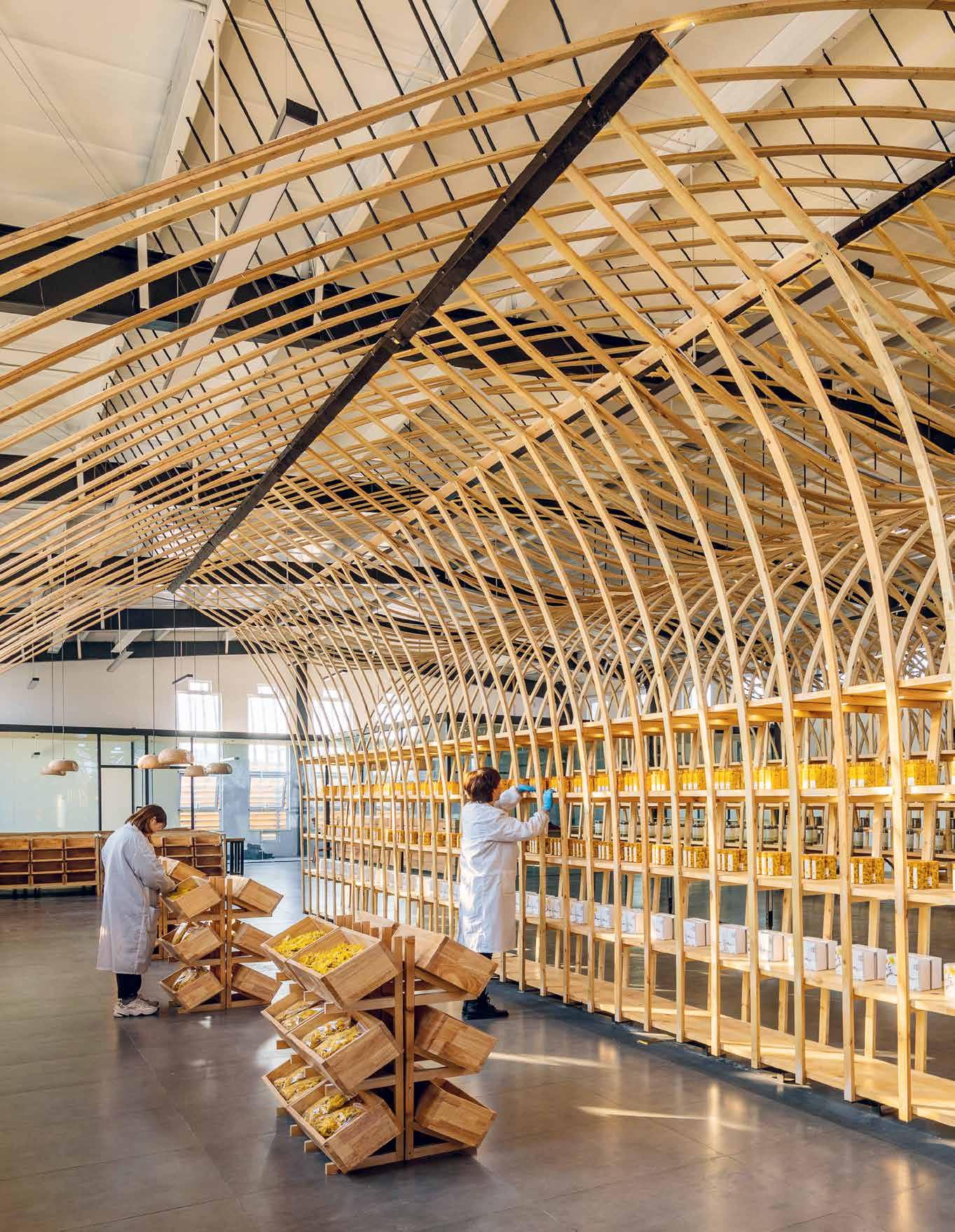
When tasked to design an exhibition to display the ice chrysanthemum, a local agricultural product used for medicinal purposes, in China’s Houyanmen Village at a low cost, Luo opted for the use of pine. The material’s high lumber recovery rate, local availability, relatively low cost and compatibility with simple construction techniques eliminated the need for technical equipment or outsourced labour.

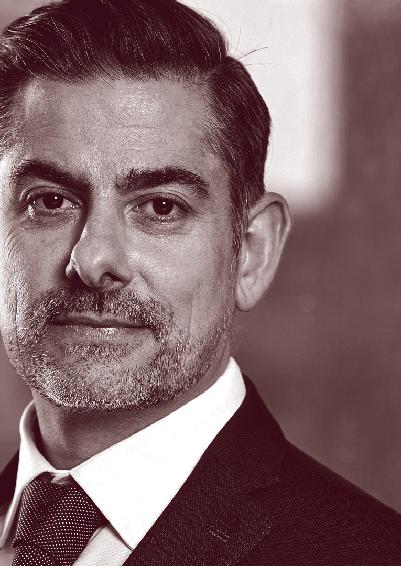

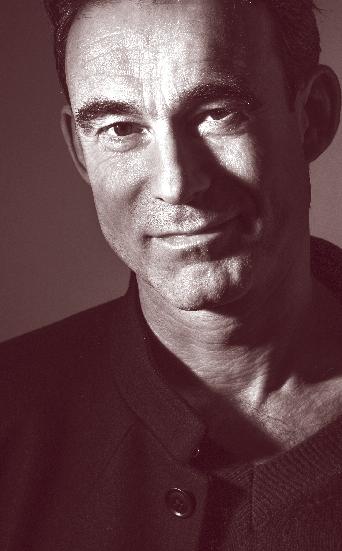


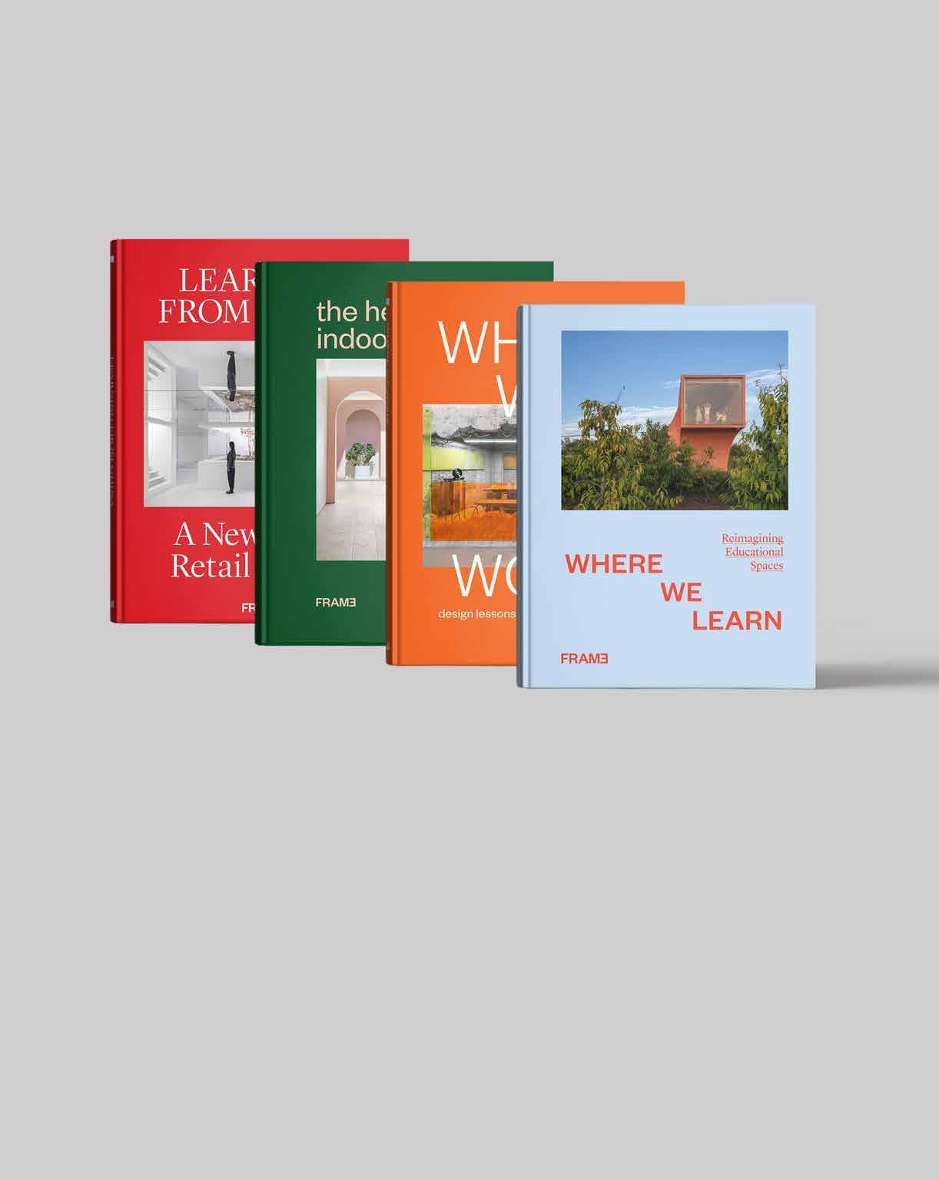
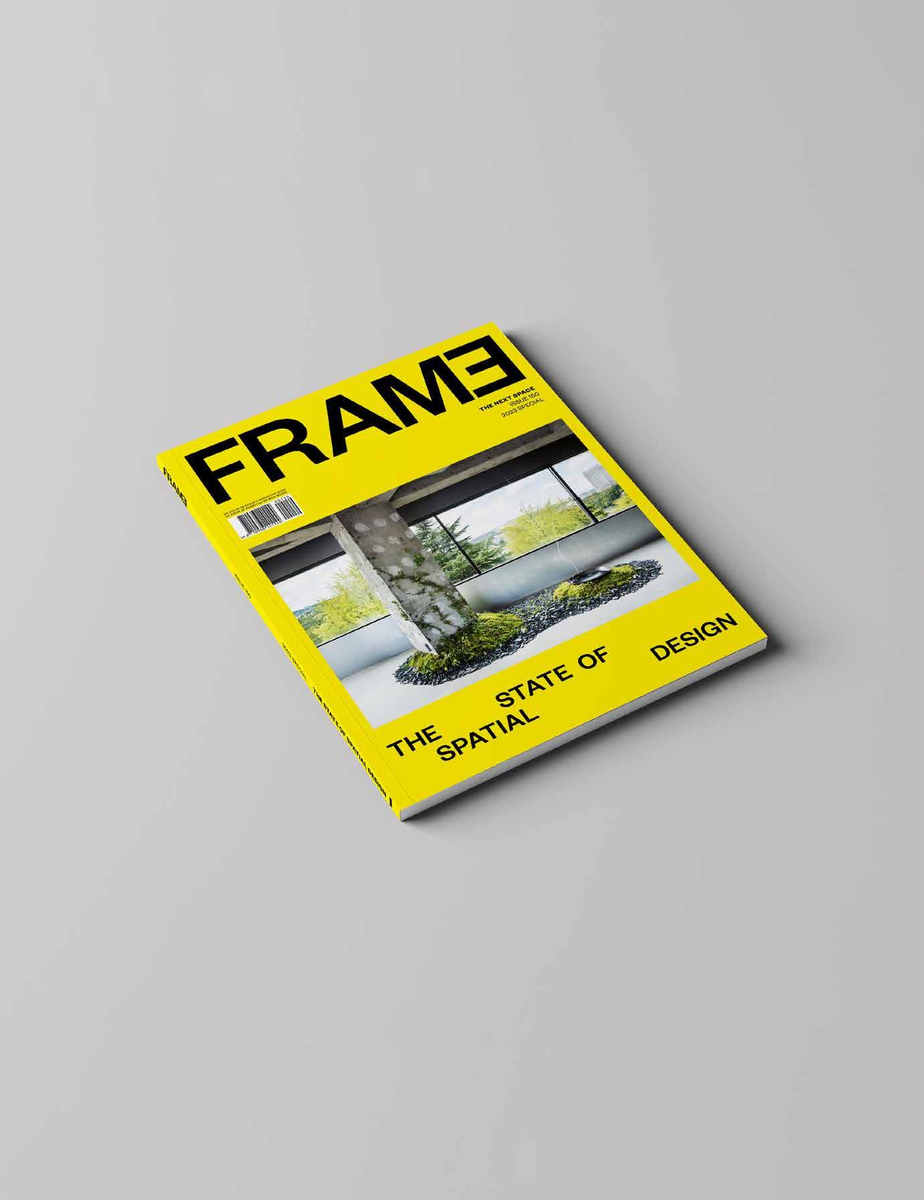

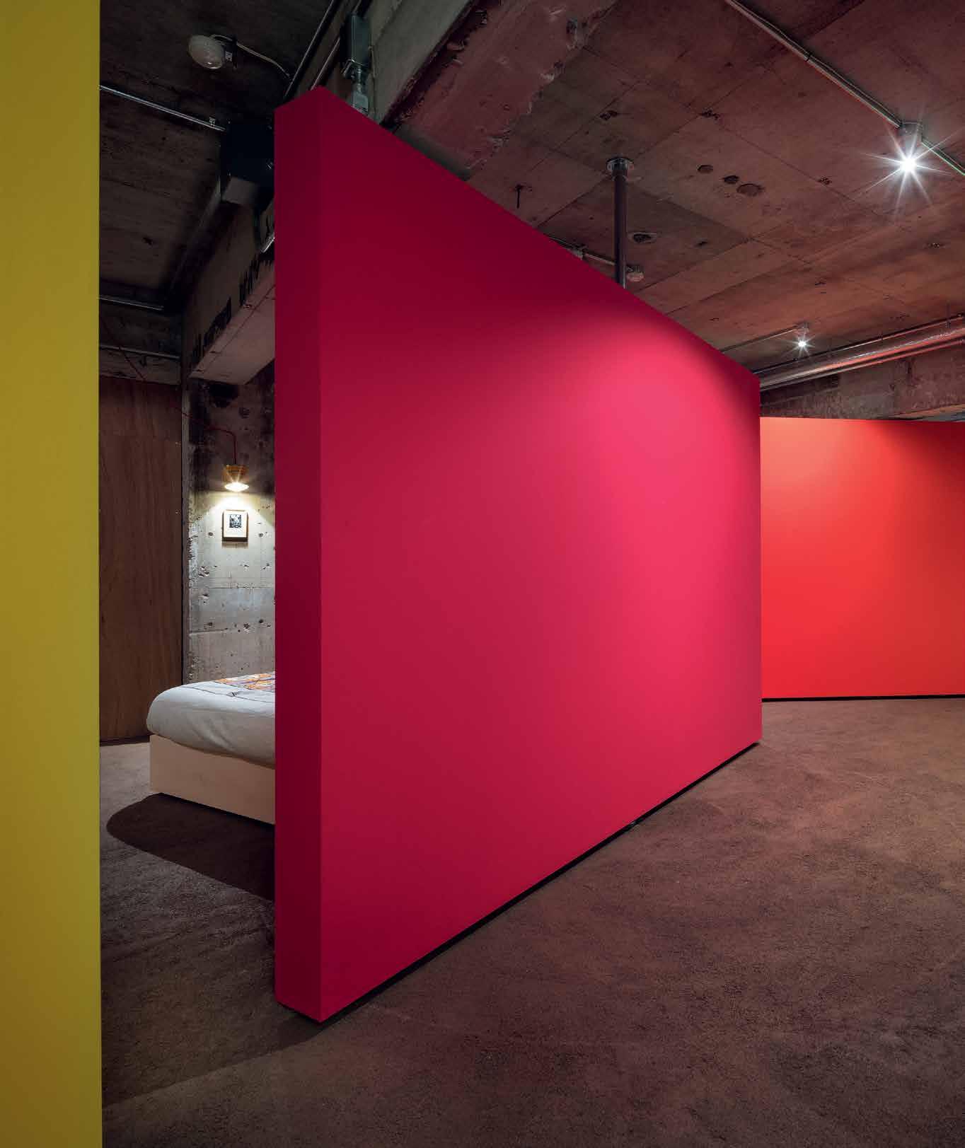
At Fishmarket, the studio of Japanese visual artist Hiraki Sawa, large moveable neon panels encourage alternative interpretations of the space and create separate areas within it. Responsible for the simple yet dynamic interior, Ab Rogers Design describes these zones as ‘playful chambers that inspire different ways of being, and can be reimagined in a number of scenarios’.
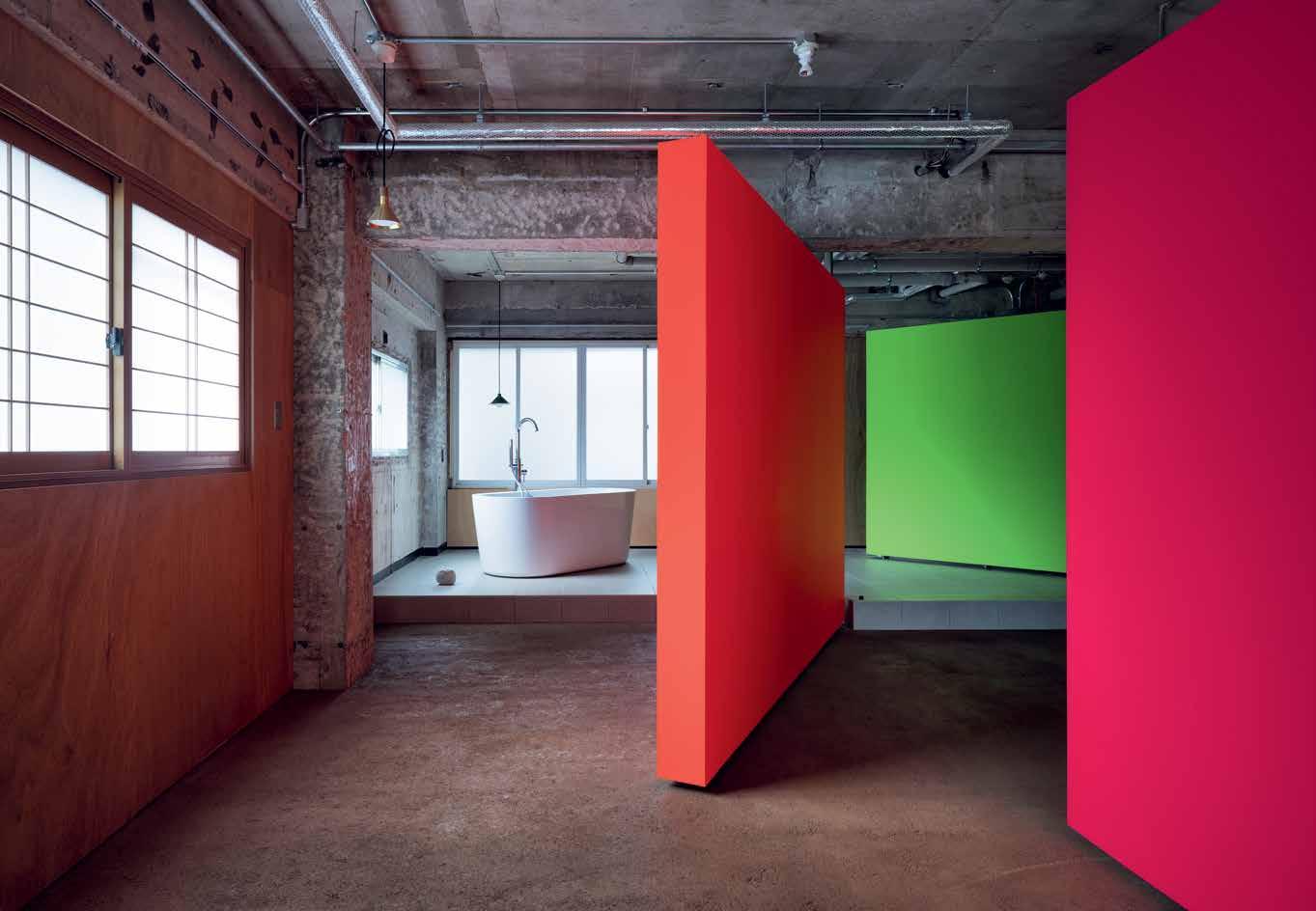
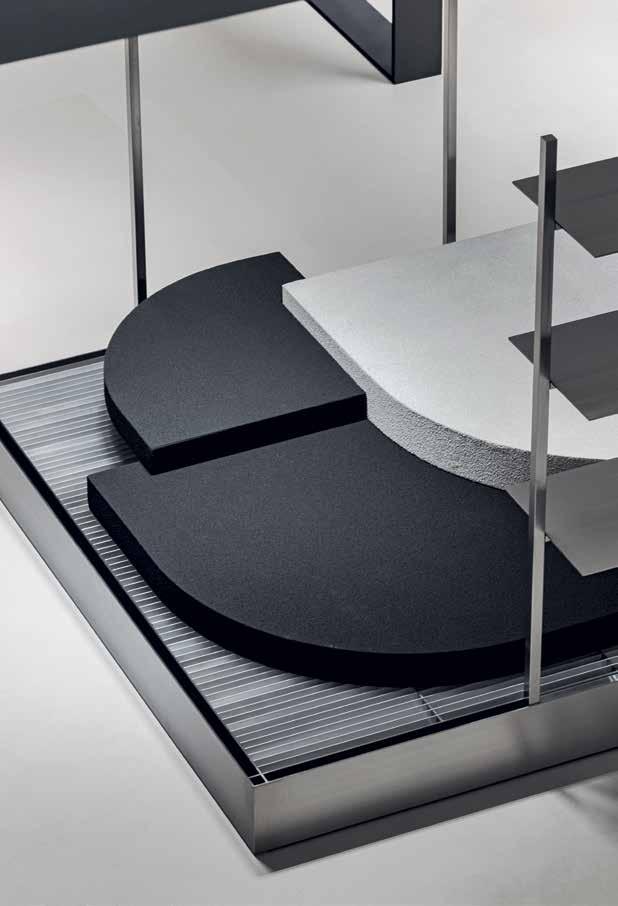
WGNB devised a highly modular shop layout for fashion company Musinsa. The store’s name –Empty – refers to the concept: the creative team explains that the four-storey, 890-m2 Seoul retail space ‘is designed to “empty” out at any time, in order to contain other brands, and host various events’. Supporting this approach, all the fixtures are modular and can be interchanged throughout the space.
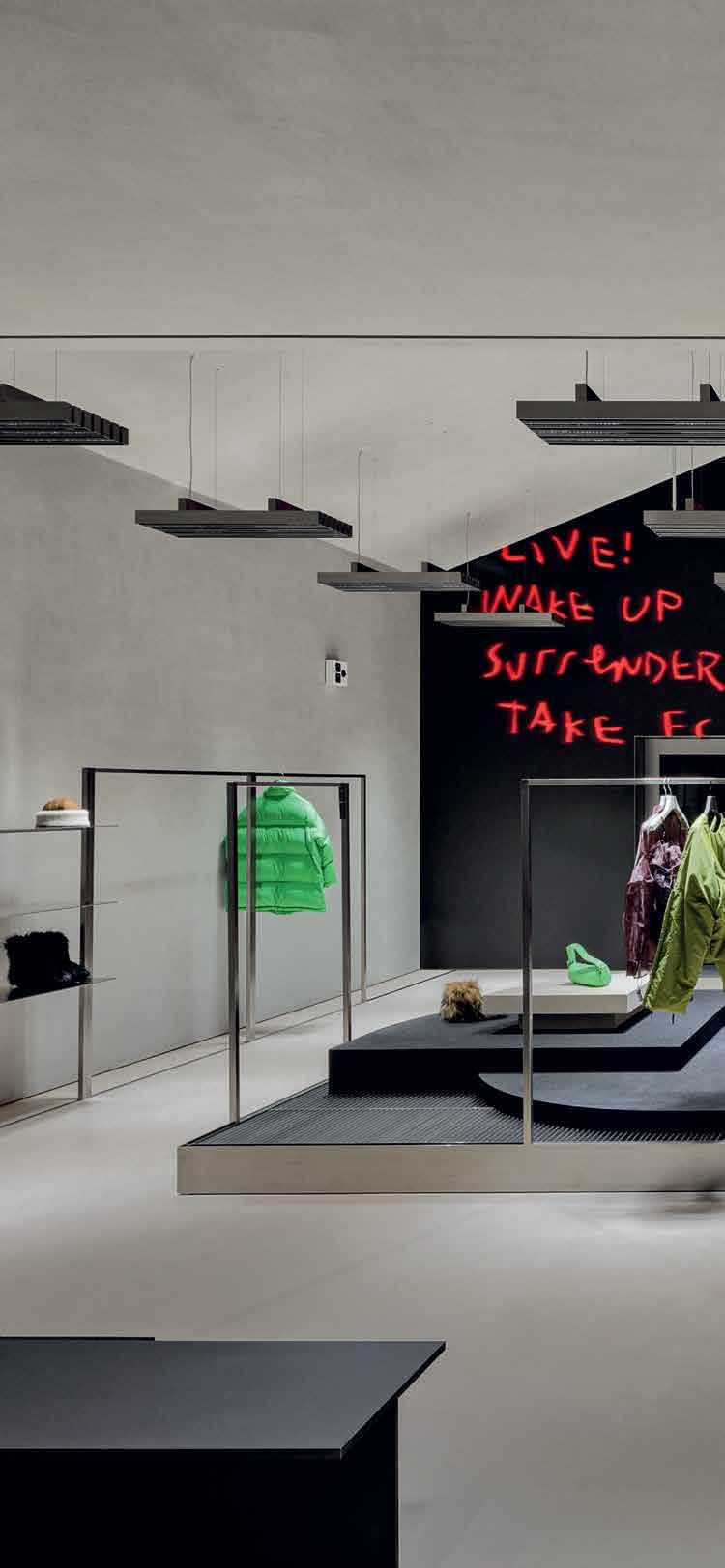
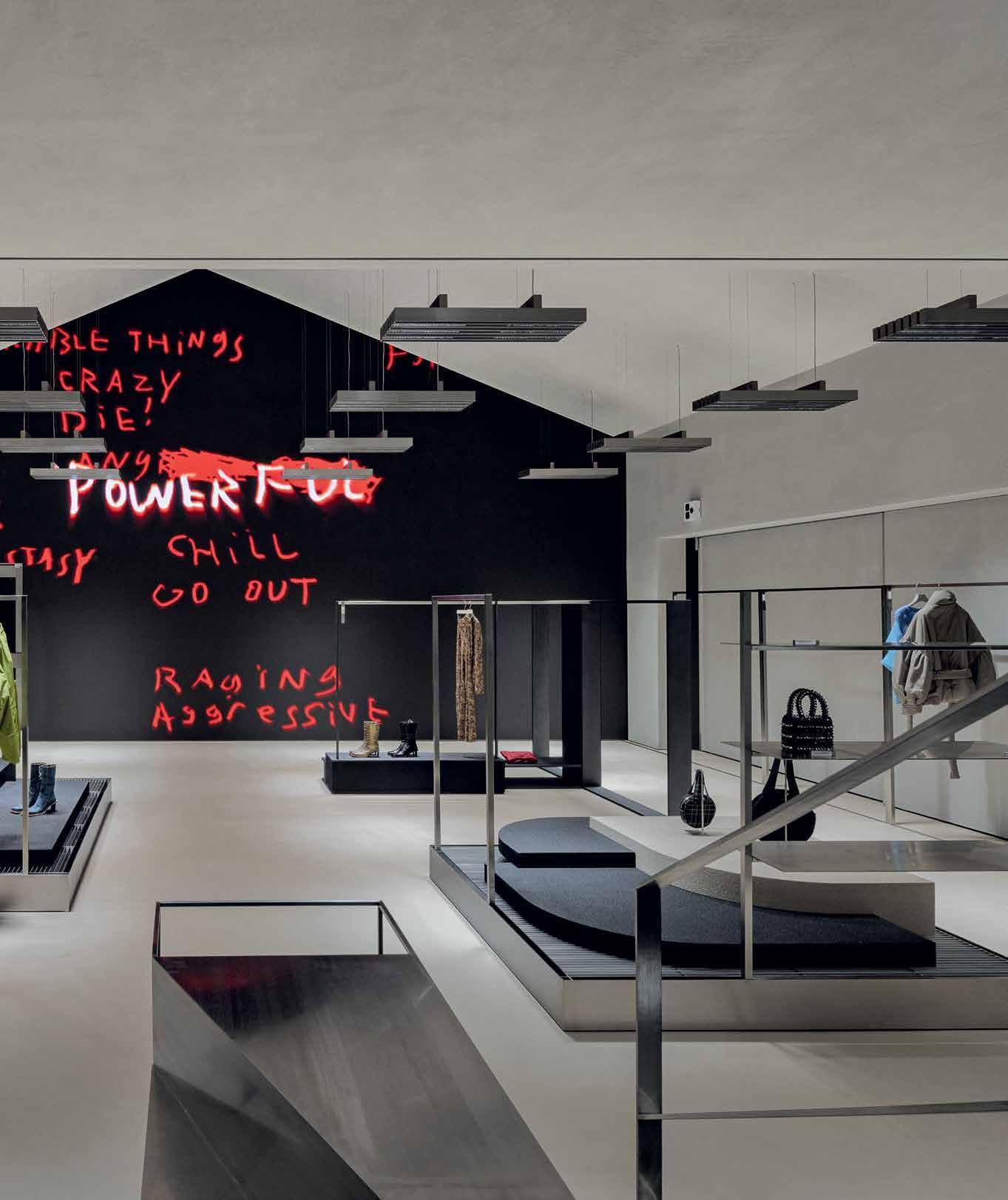




E E E EE E E E E E E EE E
E E E E
E E E E E E E EE E E E E EE E
E E E E EE Introducing frameweb.com/subscribe
From modular concepts to automated solutions, supermarkets and food retailers of all sizes are exploring agile, adaptable formats to optimize and future-proof the shopping experience.
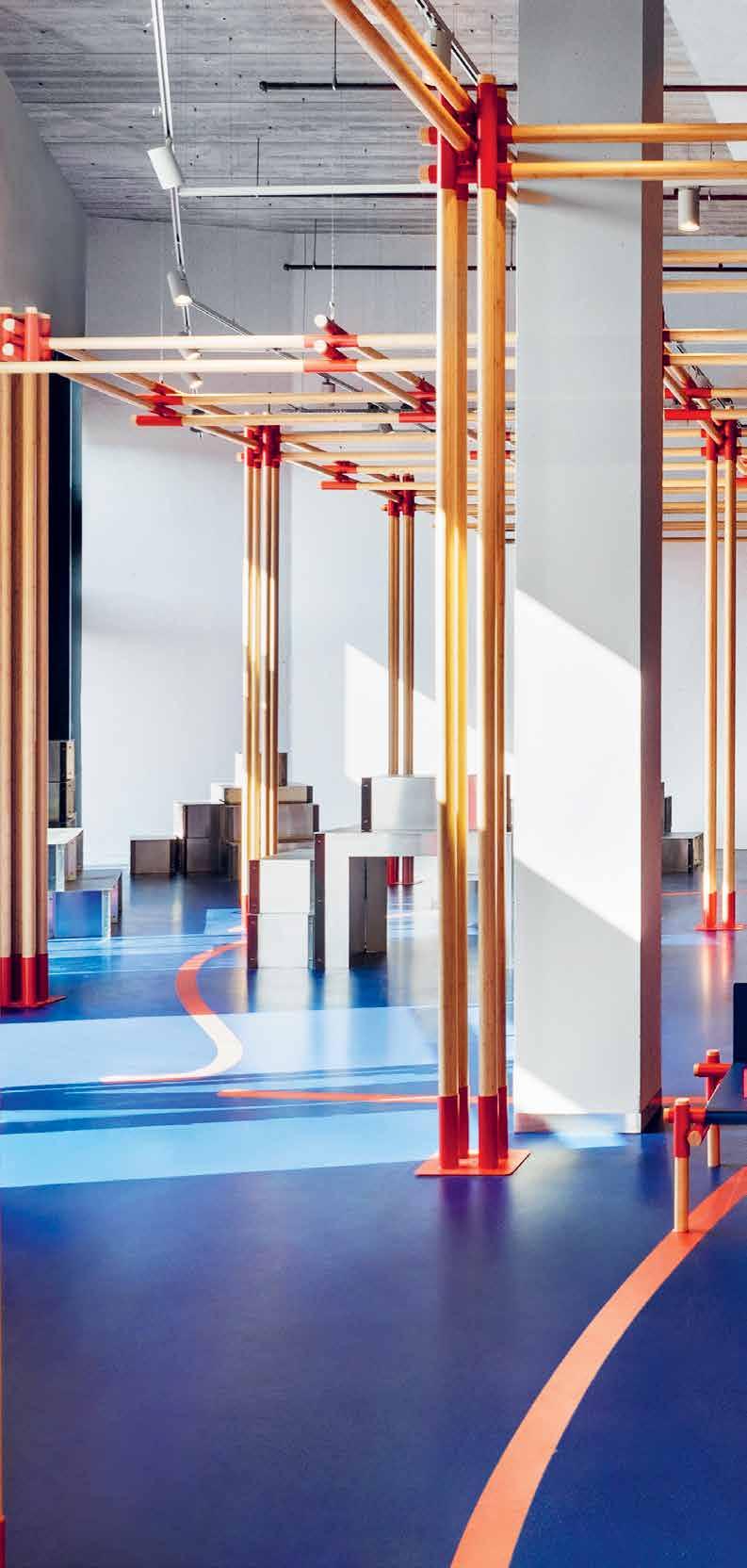 Ochama by Storeage-group China and Claessens Erdmann in Leiden, the Netherlands.
Luis Monteiro
Ochama by Storeage-group China and Claessens Erdmann in Leiden, the Netherlands.
Luis Monteiro
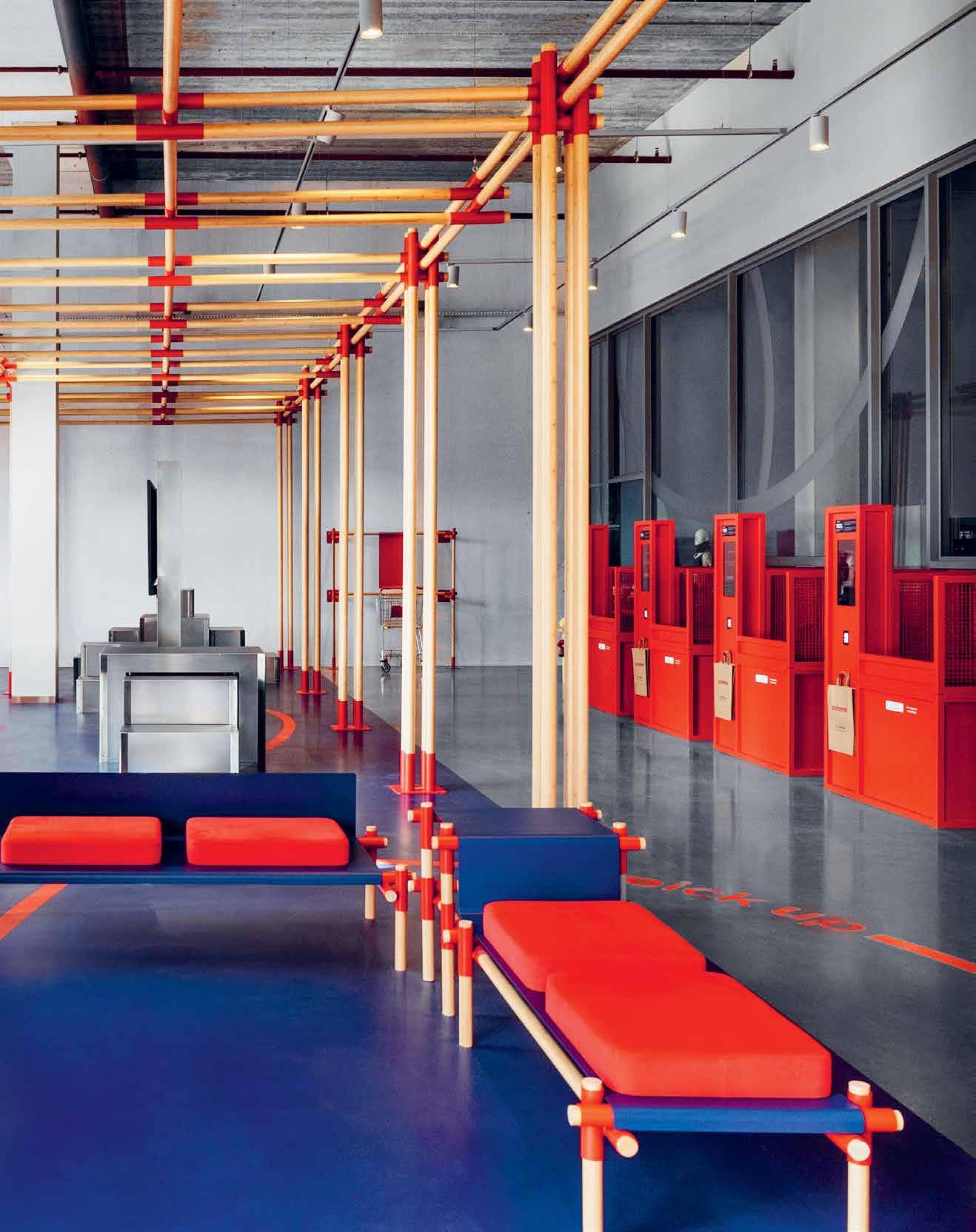
For Pizzicarola, a small grocery store in Rome, Supervoid Architects designed a multipurpose grid system that serves as wall cladding, furniture elements and feature lighting. Modular shelves can be easily adjusted to accommodate different products and merchandise. A large central table made of folded metal sheets is surrounded by freestanding benches. By day it functions as a display for fresh fruits and vegetables before transforming into a communal setting for an aperitif, food tastings or cooking classes by night.
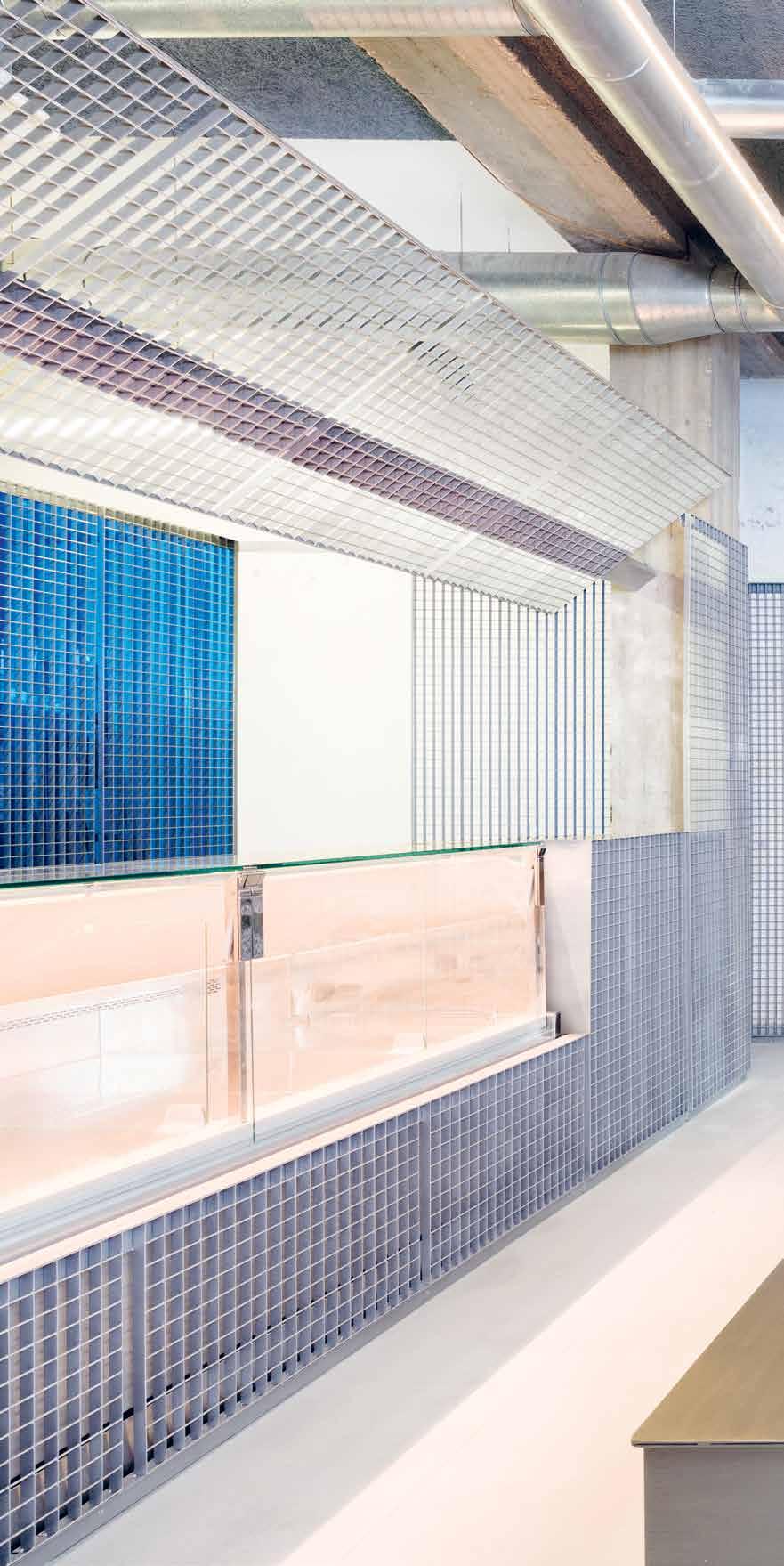 Giorgio De Vecchi
Giorgio De Vecchi
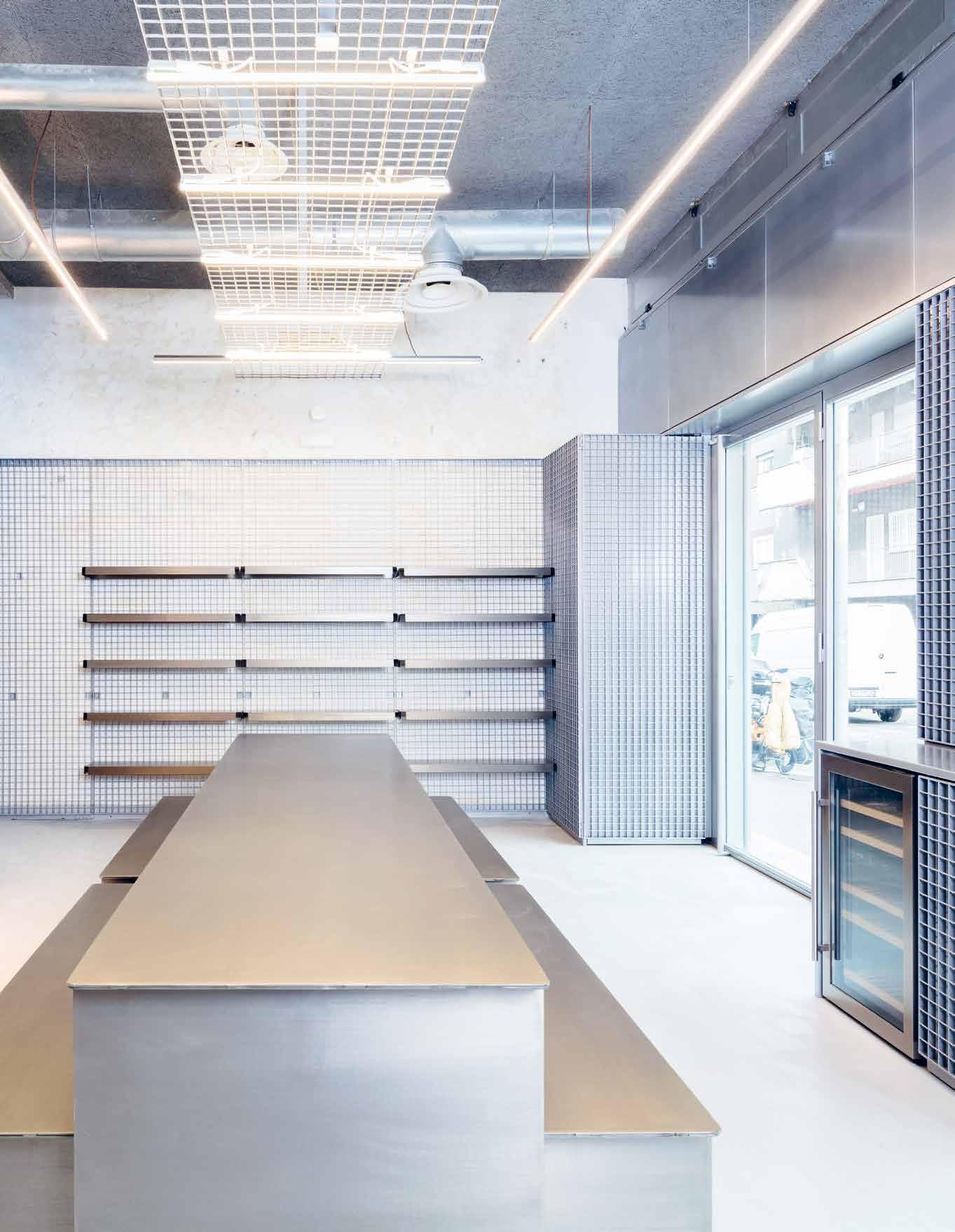
Large open spaces with 9-m-high ceilings make flexible layouts and alternative future uses possible at SuperHub Meerstad in the Netherlands. Designed by De Zwarte Hond as a social meeting space for locals, the supermarket – which includes a café – can be continuously rearranged to fit changing functions, like hosting events. In the future, the building can be repurposed into anything from a museum to a residential block.
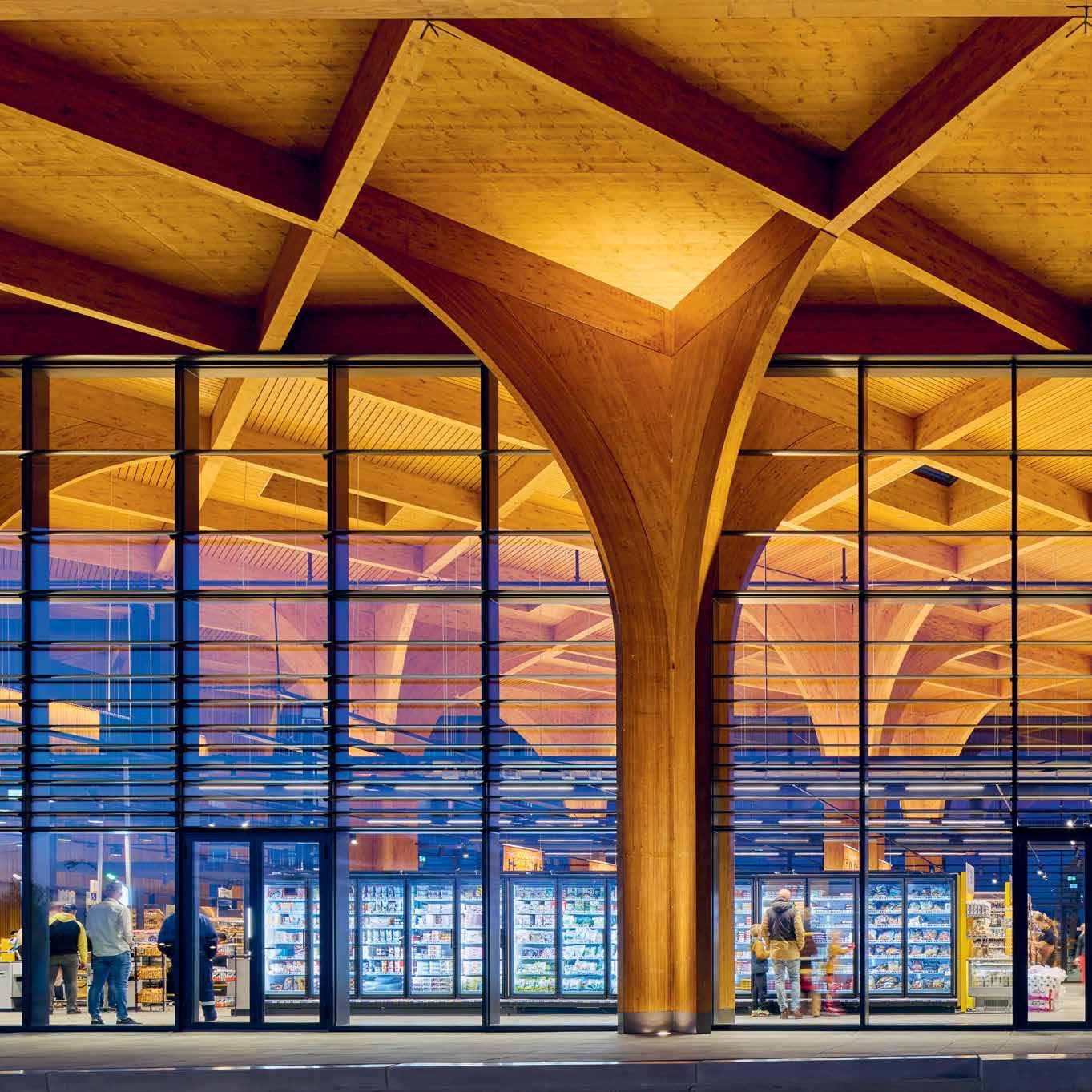
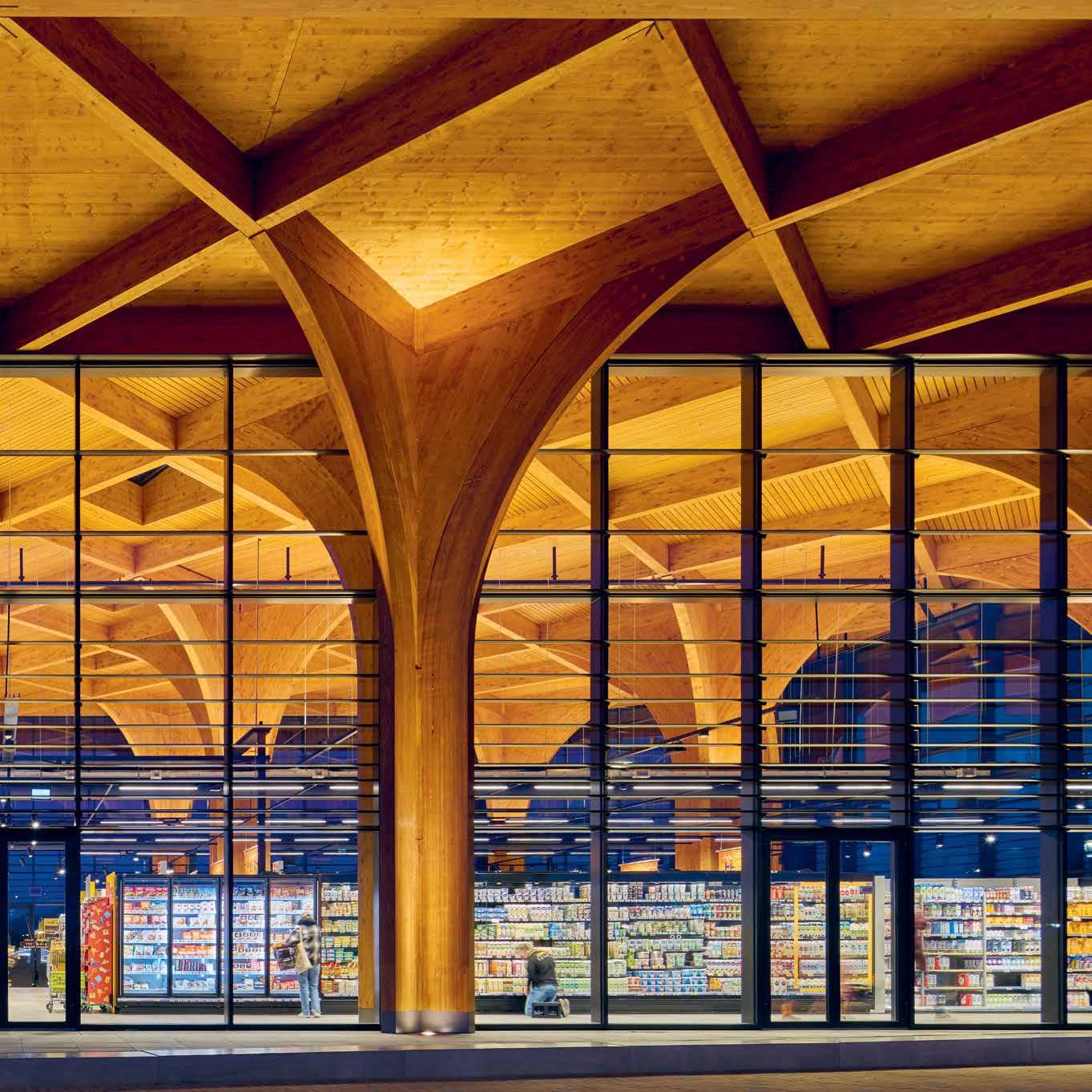 Ronald Tilleman
Ronald Tilleman
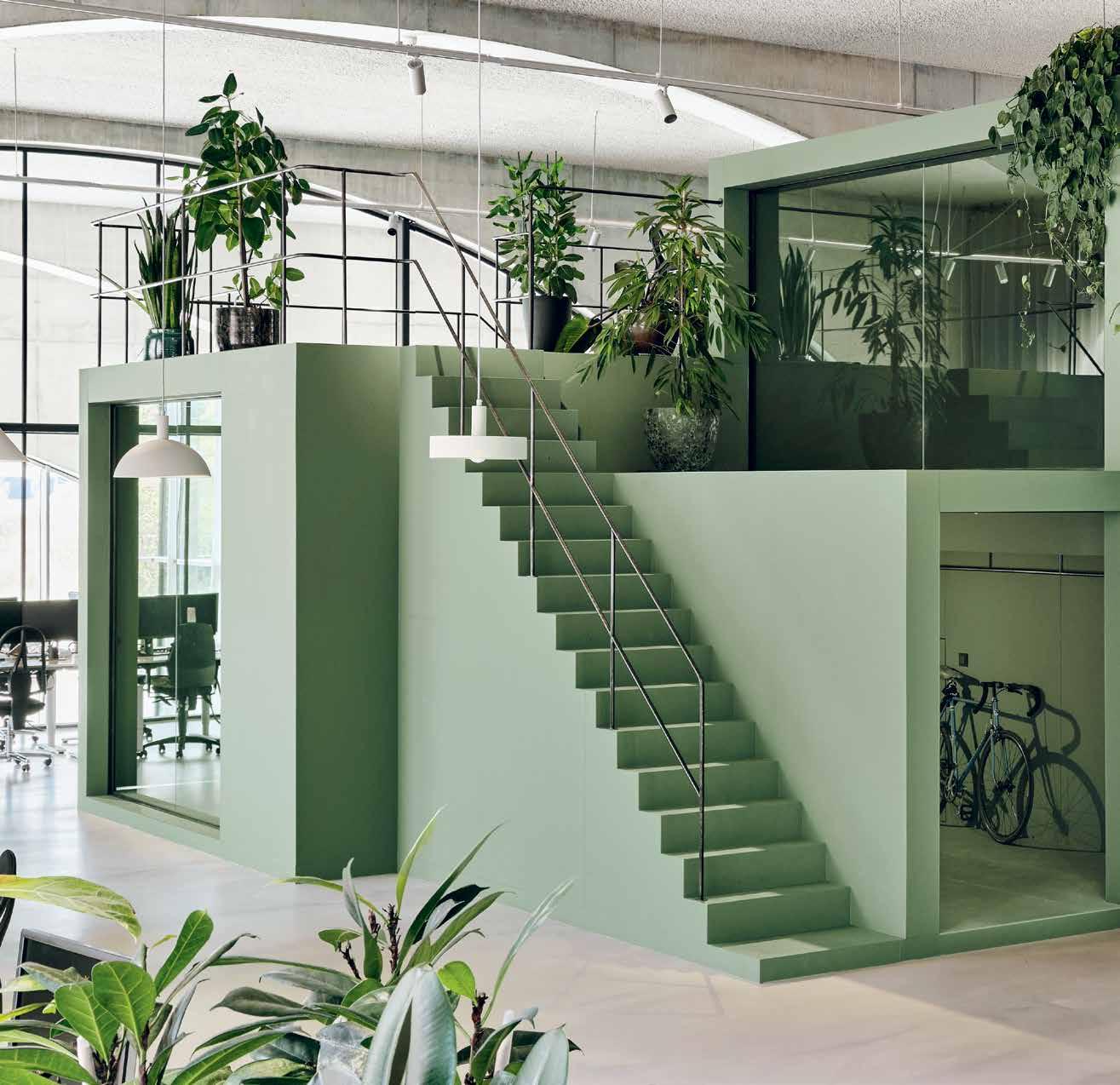
While a flexible office interior won’t produce a flexible mindset, spatial design can play a key role in amplifying a company’s agile ambitions.
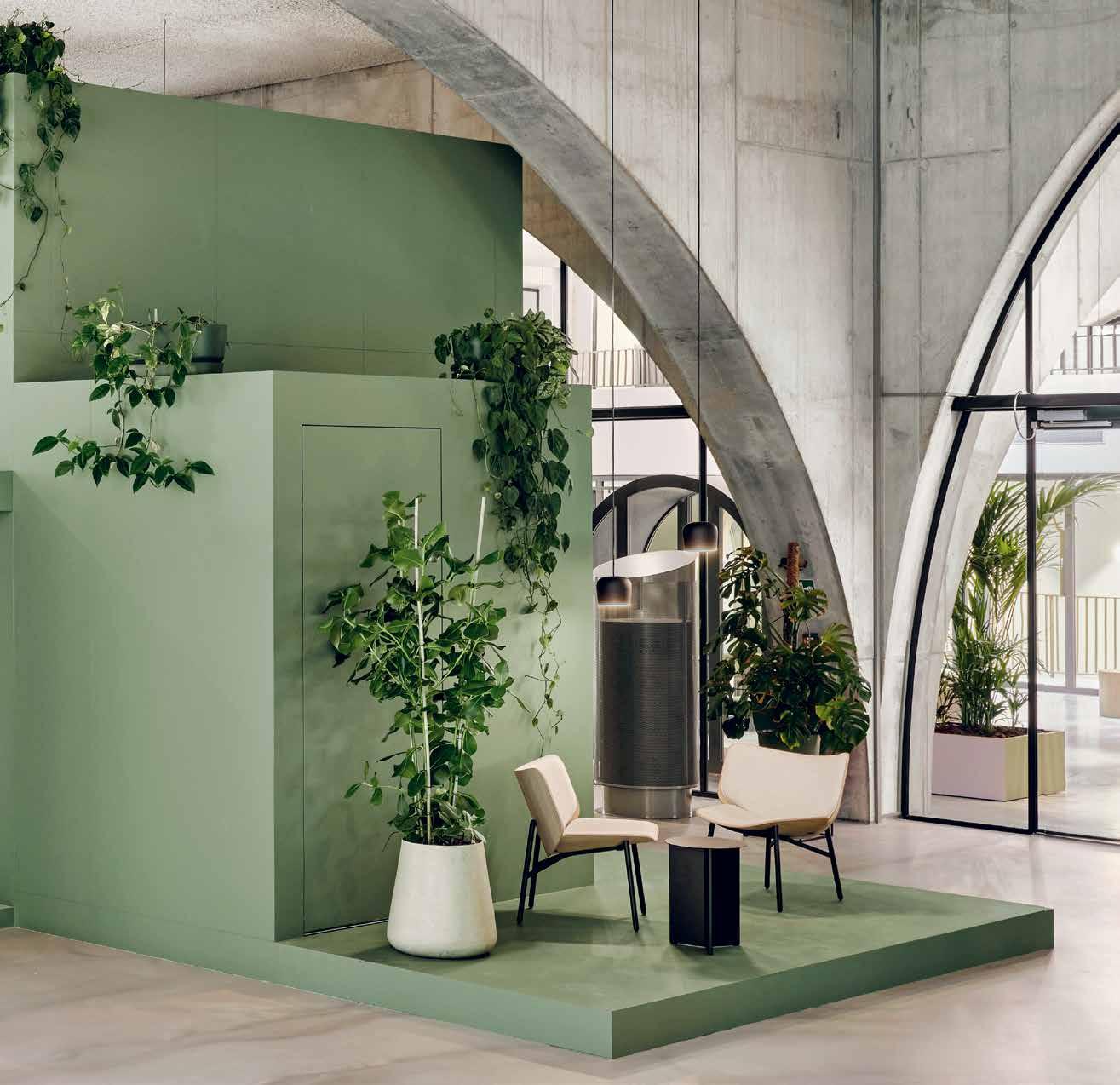 Gerimedica by Studioninedots in Amsterdam, the Netherlands.
Maarten Willemstein
Gerimedica by Studioninedots in Amsterdam, the Netherlands.
Maarten Willemstein

A comprehensive curtain system and combinable, moveable workstations on tracks are two of the flexible solutions in Studio A’s office in Hard, Austria. Designliga’s scheme supports the agile workflows required by Studio A – a subdepartment of the Alpla brand that develops new packaging solutions –through the likes of flexible workstations and reconfigurable workshop rooms, while facilitating easy interaction between different departments.
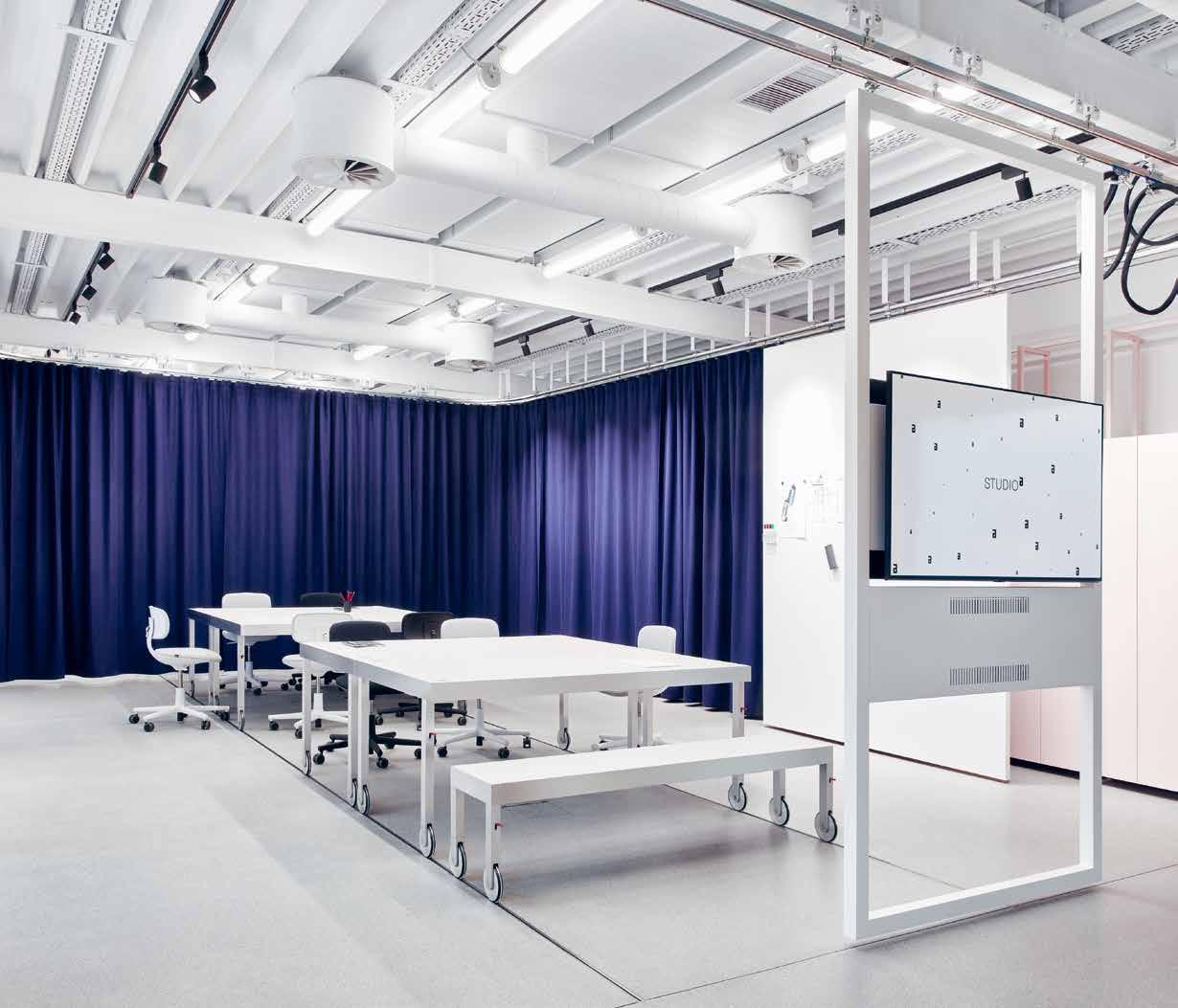
Roelof Mulder and Ira Koers’s update of the University of Amsterdam’s (UvA) Maagdenhuis building – now the institution’s administrative centre – sees consultation and work areas nestled amid 12 green islands. The mobility of the wooden desks and planters (which are protected by bamboo ‘bumpers’ from potential damage caused by constant moving) allows this central hall to easily transform from a workspace into a gathering place or even an empty floor for events.
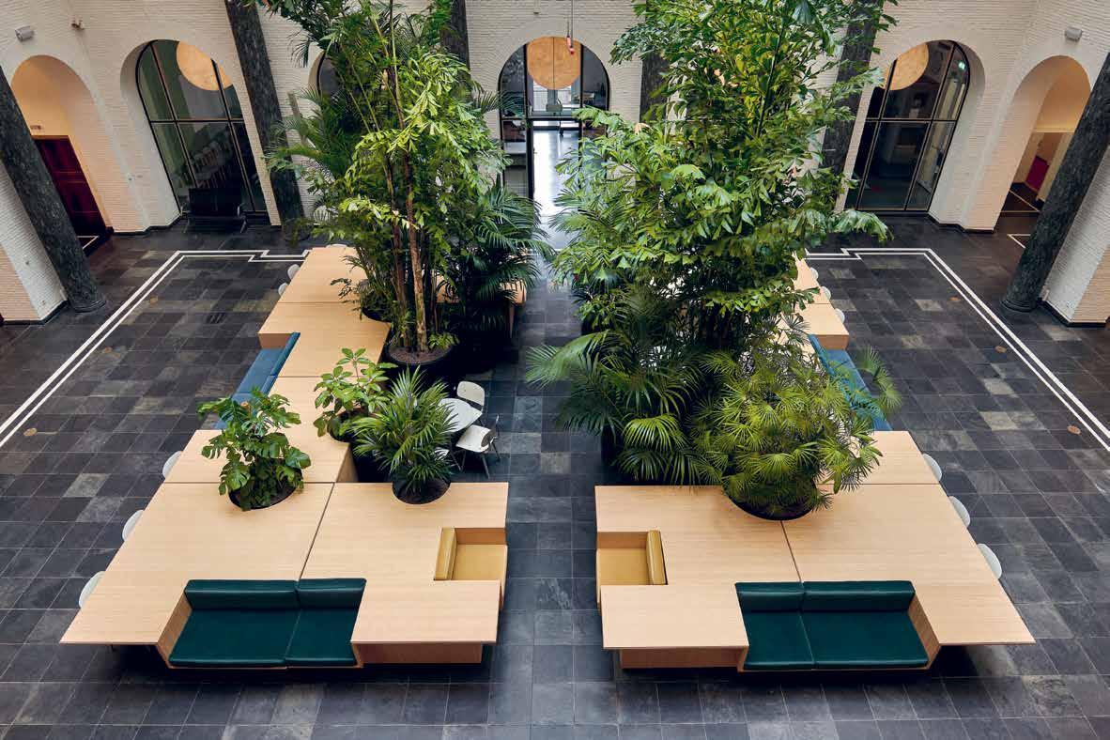
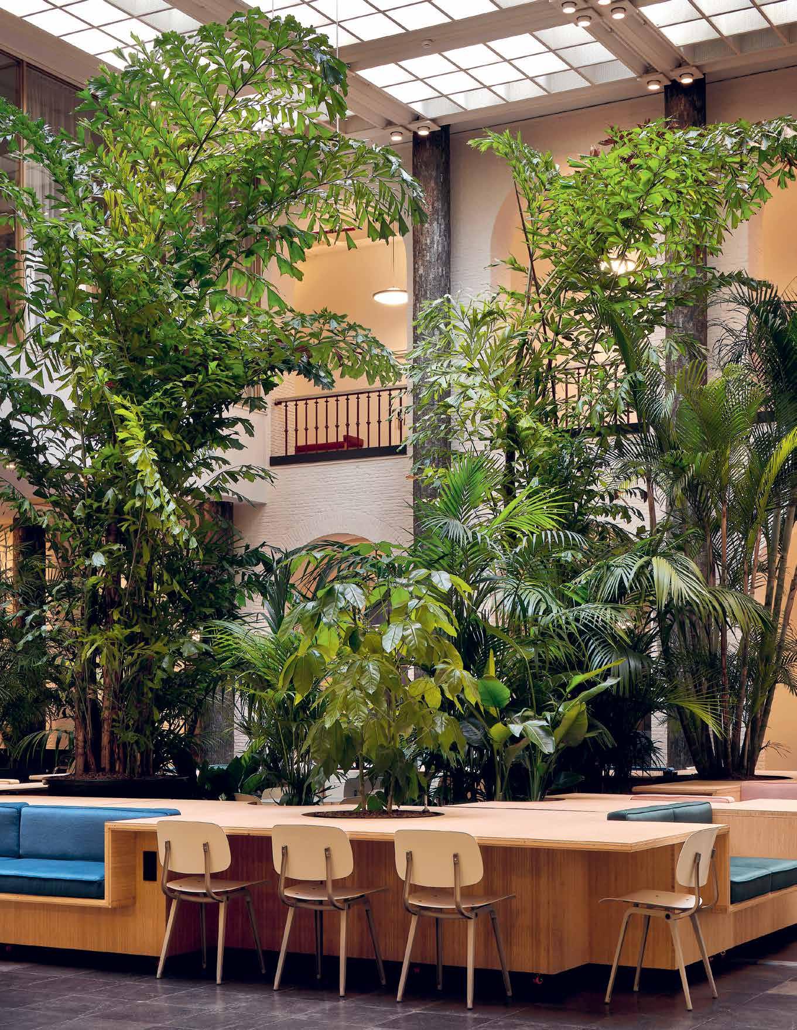
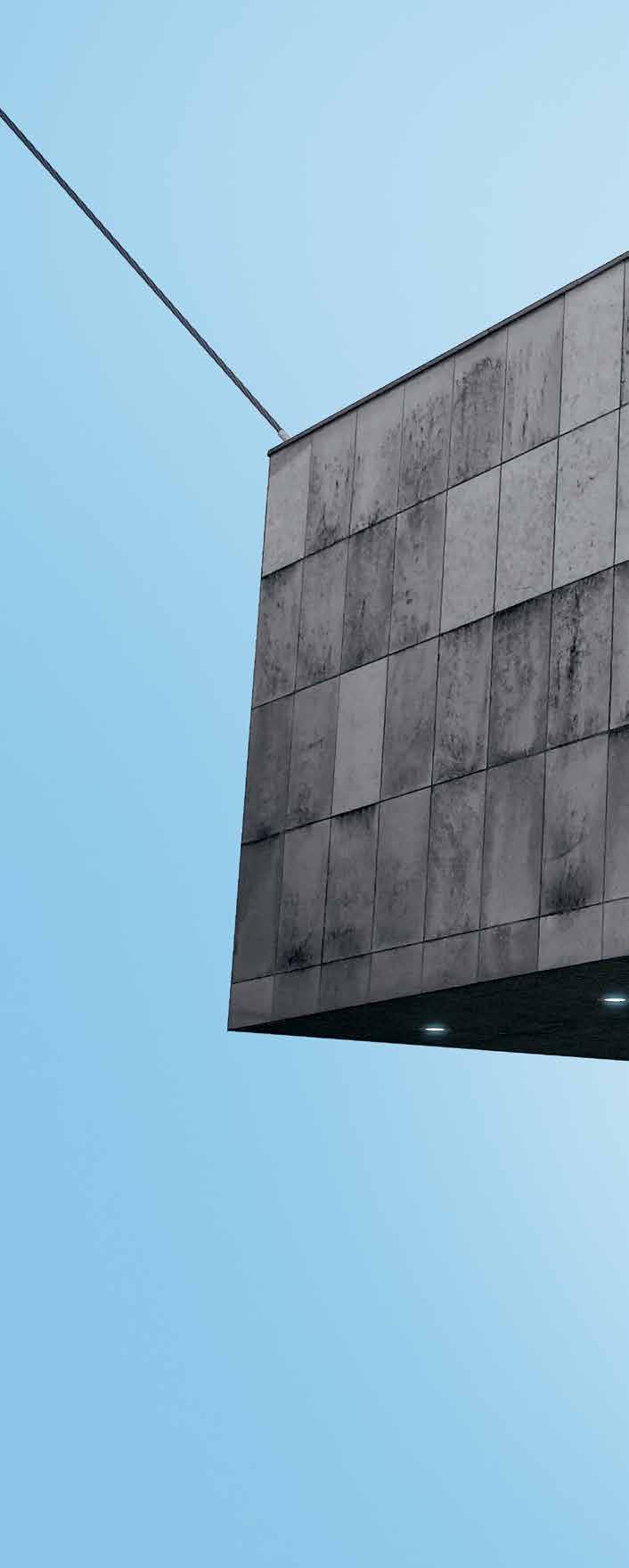
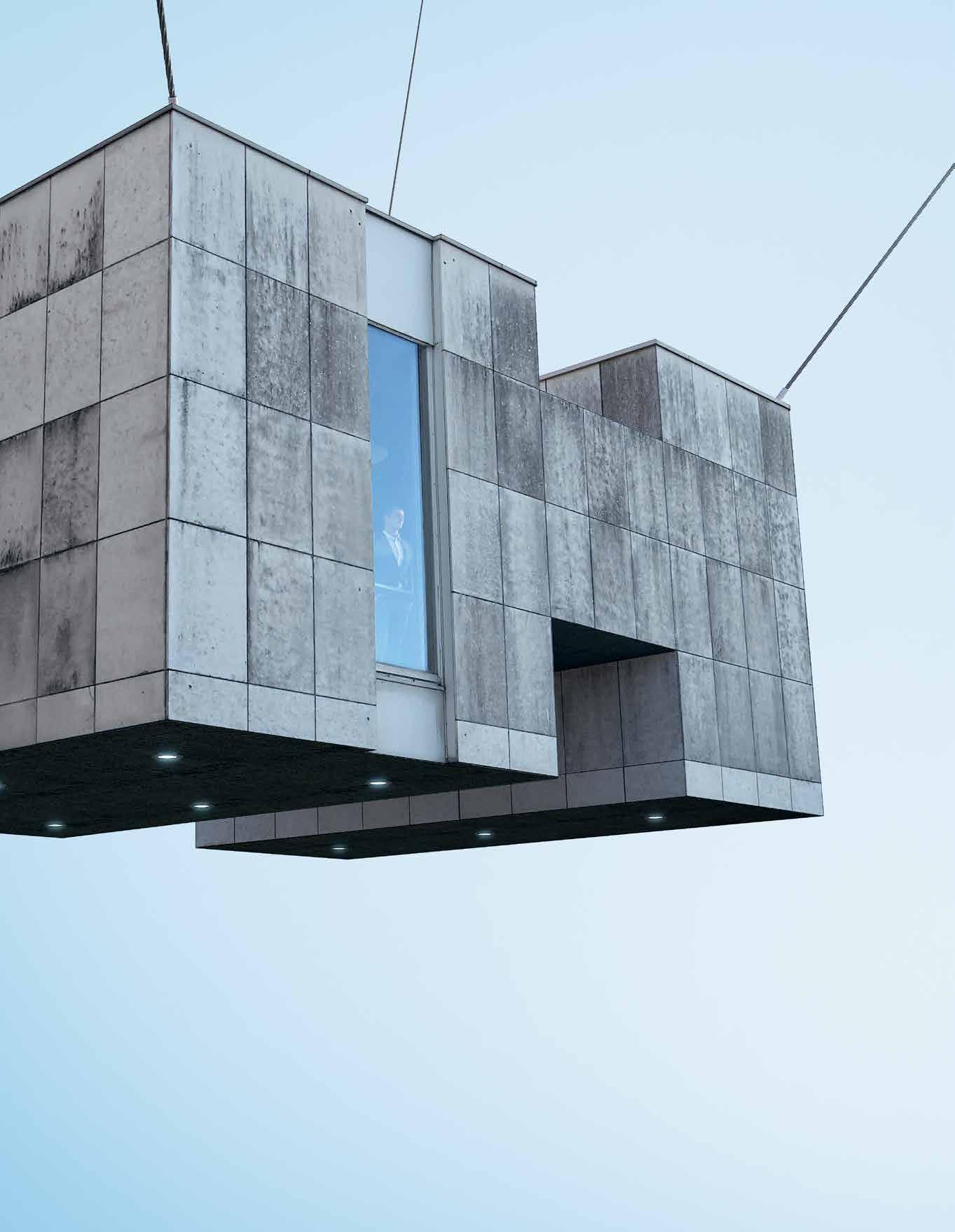
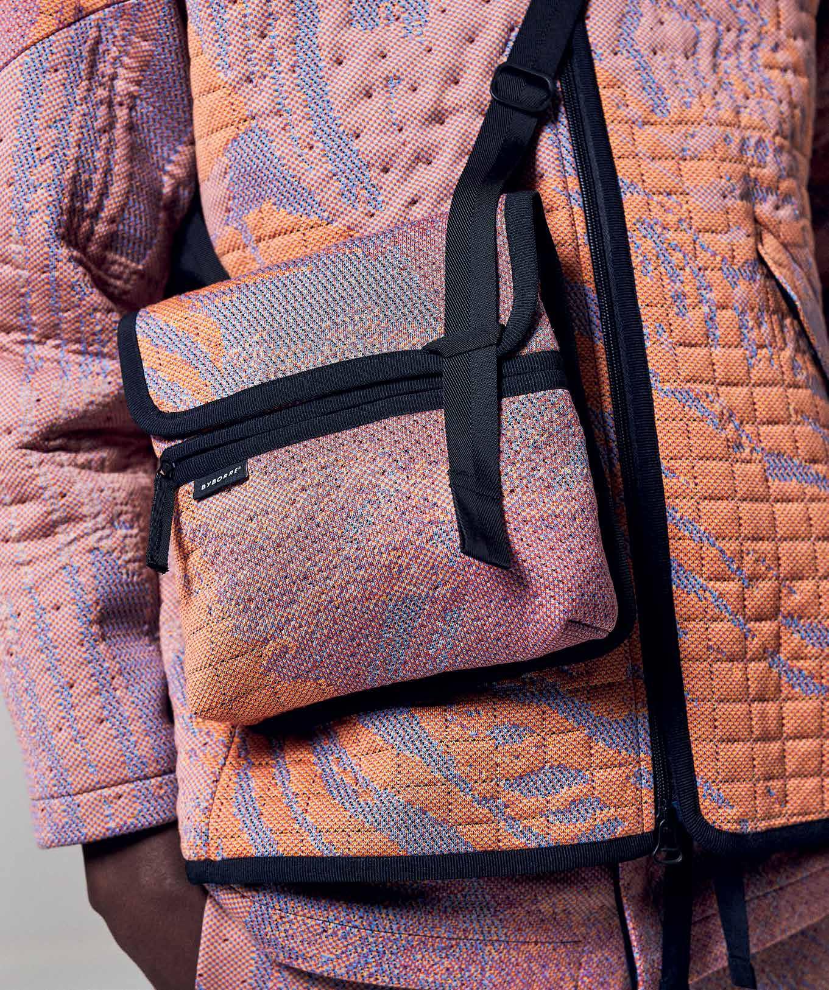
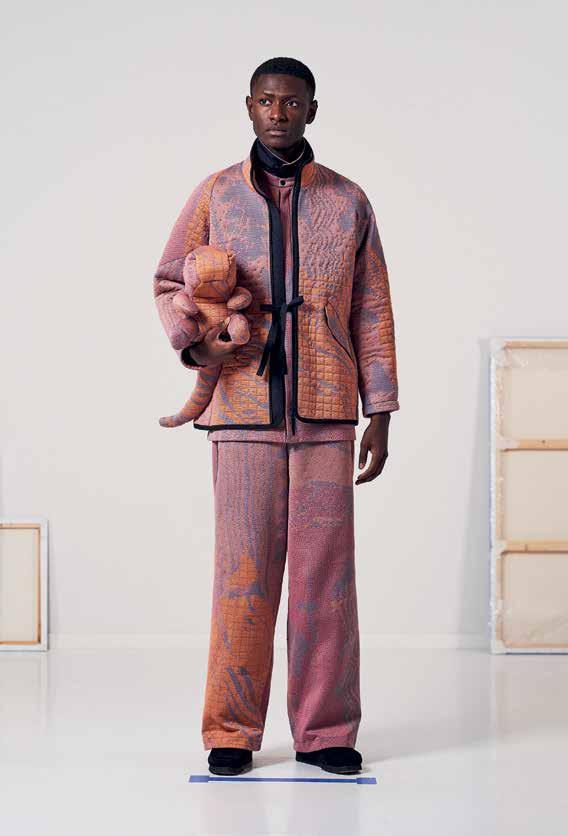
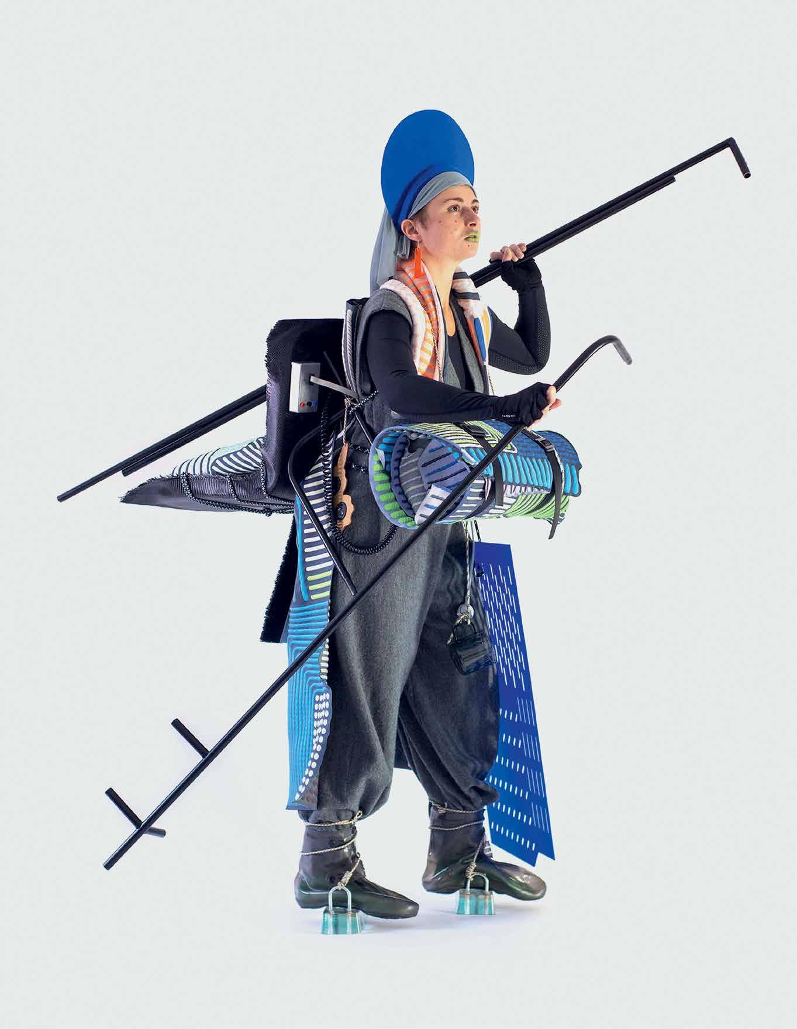
A Czech Republic research centre transcends preconceived notions that modular design is about stamping out standardized replicas.
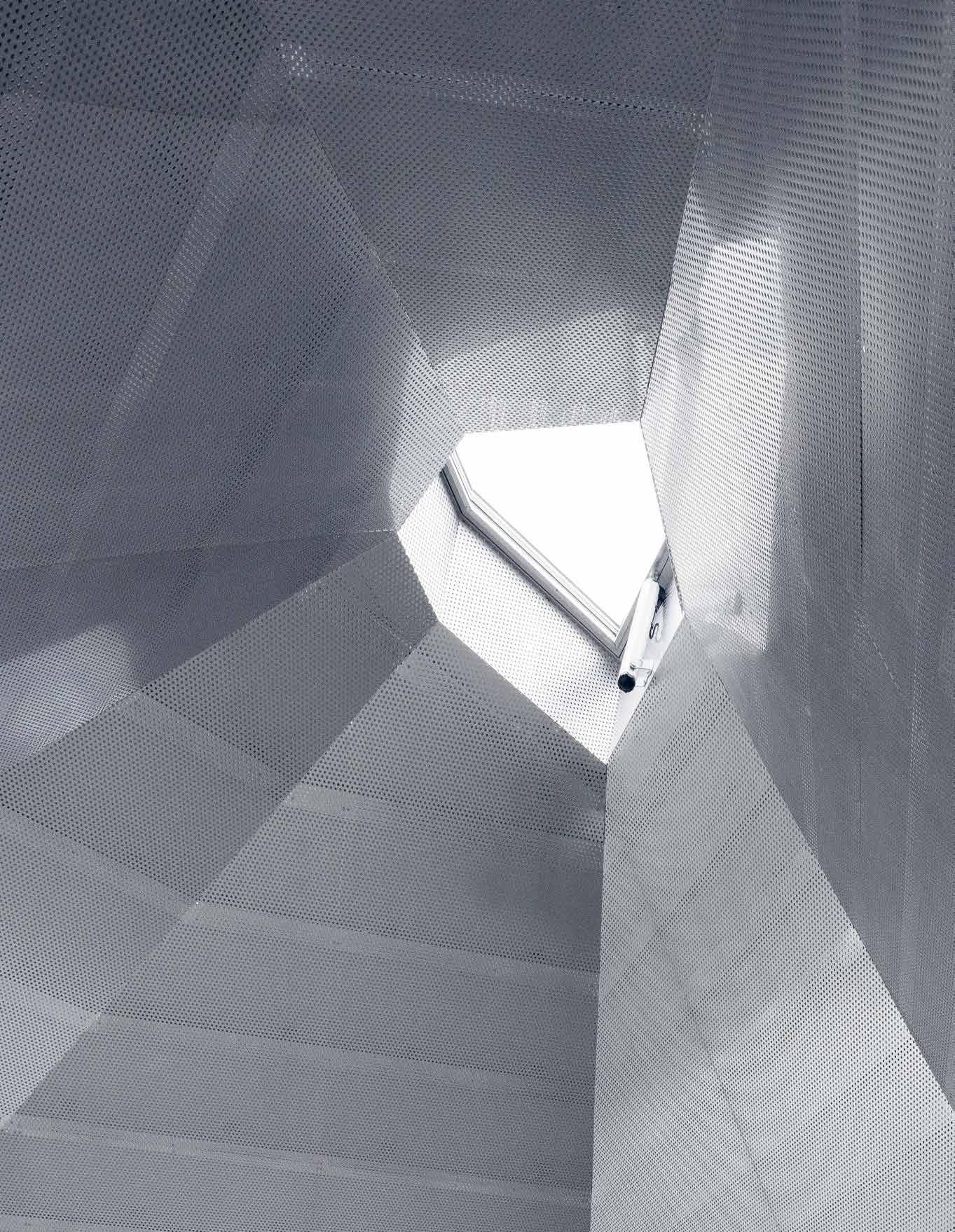
1 2
Future modular design projects can combine the benefits of the approach – shorter lead times and lower costs – with a much greater possibility of design expression, a promising prospect for addressing issues such as static work environments and affordable housing shortages.

A truly agile workplace consists of furnishings that can be quickly rearranged, a diversity of work atmospheres and –most importantly – the mindset to know how to use them. 3
Deloitte predicts that 90% of future developments will fall under the adaptive reuse banner. Such projects reportedly cost 16% less than ground-up construction and reduce construction timelines by 18%. 4 5
If you want to make a space or product adaptable, make sure it’s worth keeping. And if you want it to have long-term value, make sure it’s adaptable.

As food retailers grapple with the changing landscapes of commerce and consumer behaviour, remaining agile allows them to respond with new offerings and points of difference – whether that be through flexible furniture, by reframing the supermarket as a community hub or by visibly integrating technology into omnichannel experiences.

Flexibility doesn’t need to translate to entirely open-ended. An apartment with just one separation wall that is movable and demountable leads to a multitude of possible scenarios.

