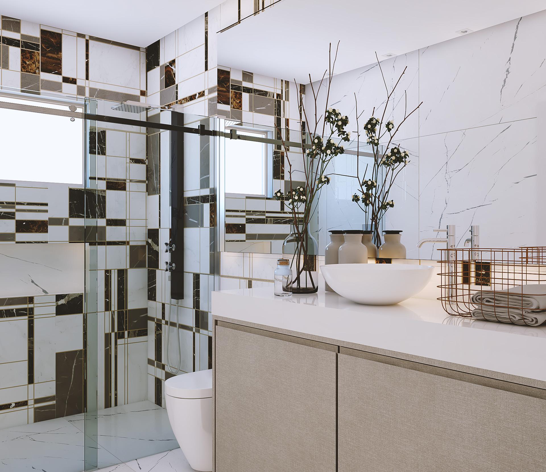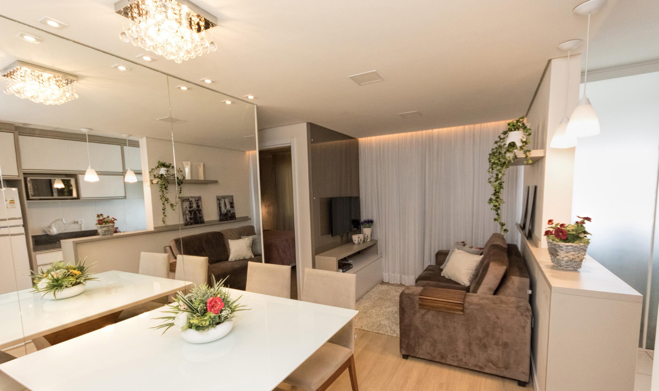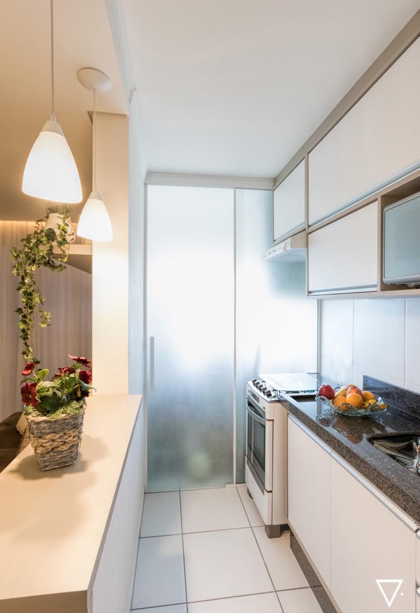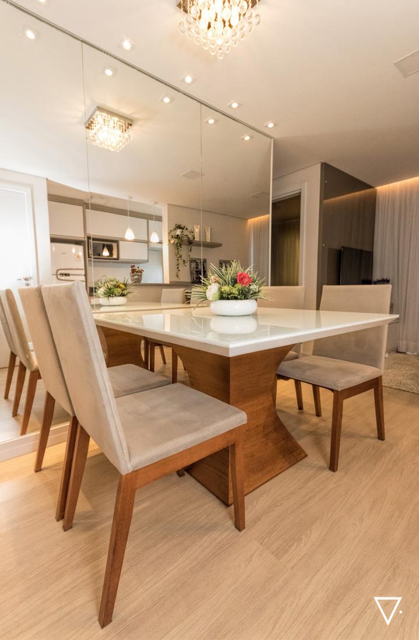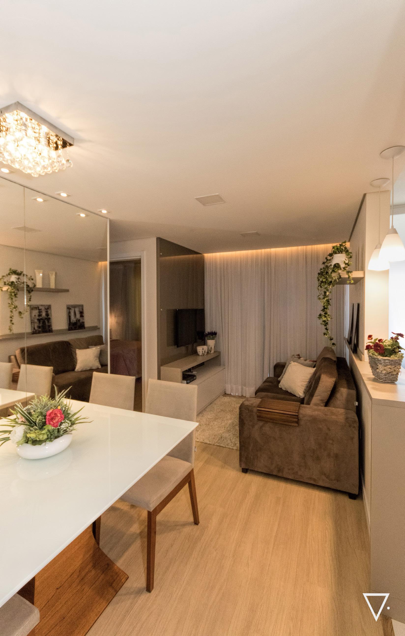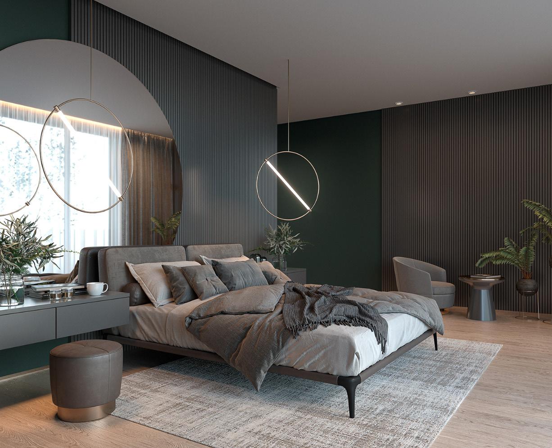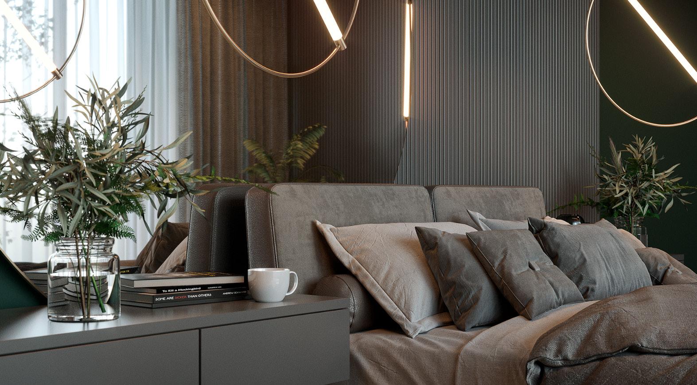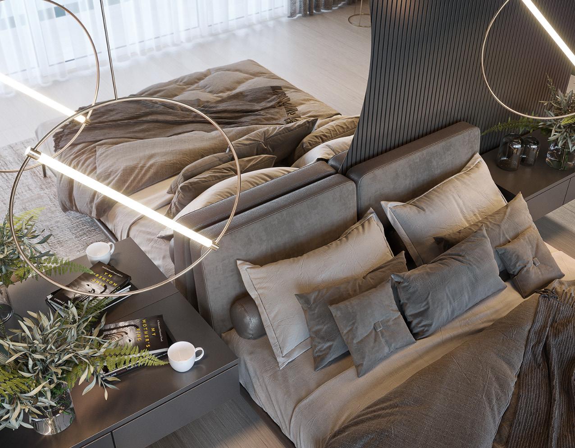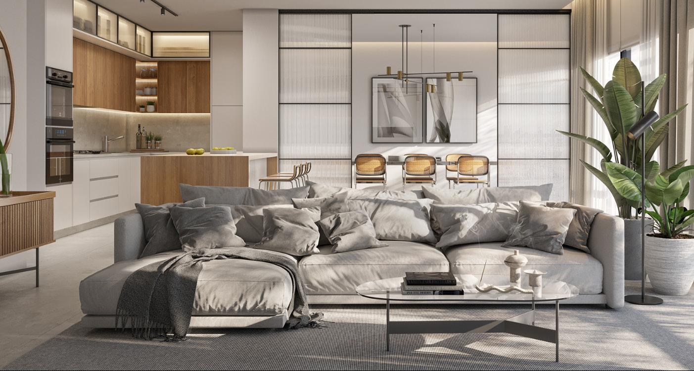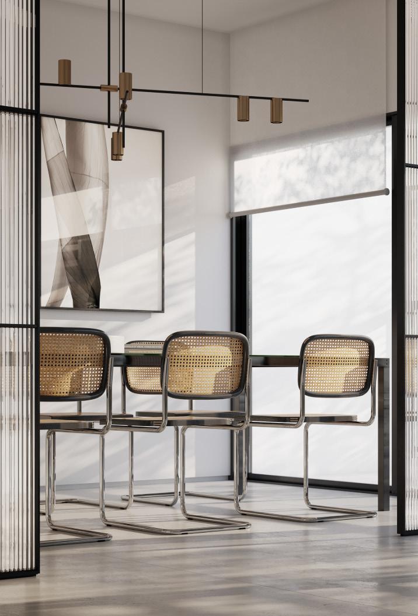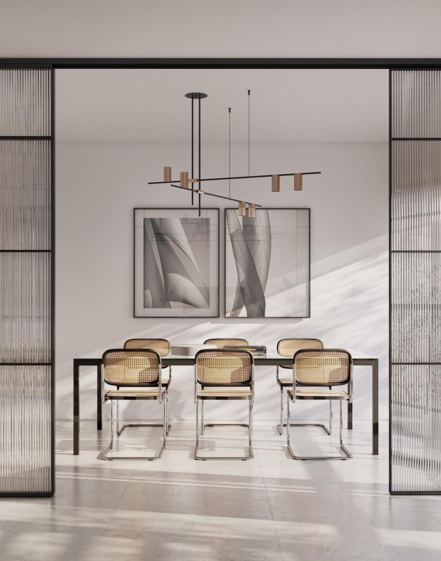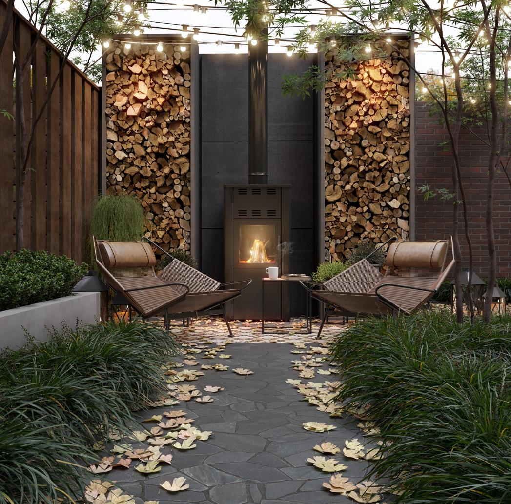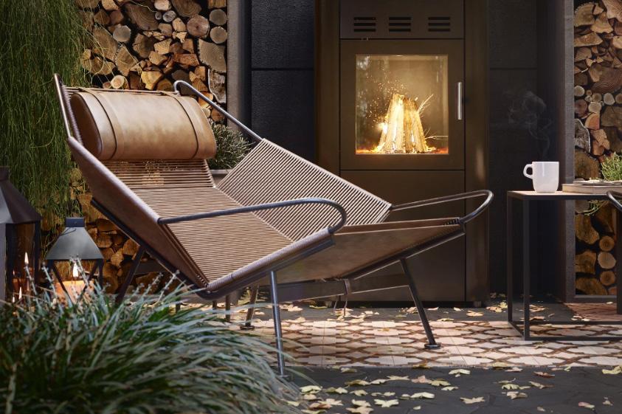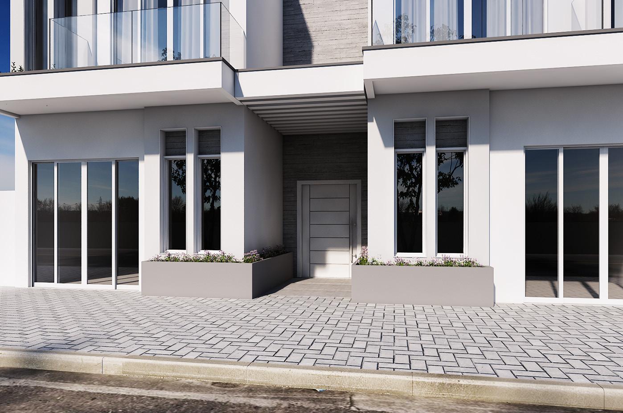SELECTED WORK 2O25 FRANCIELI DEMBESKI
ARCHITECTURE & INTERIOR DESIGN

SELECTED WORK 2O25 FRANCIELI DEMBESKI
ARCHITECTURE & INTERIOR DESIGN
RESIDENTIAL
INTRODUCTION
Princival House is the renovation of a home with decades of history. A place that nurtured the couple’s three children and, for that reason, could not have its essence erased. We preserved the traditional colonial-style roof, maintaining its memories and identity.
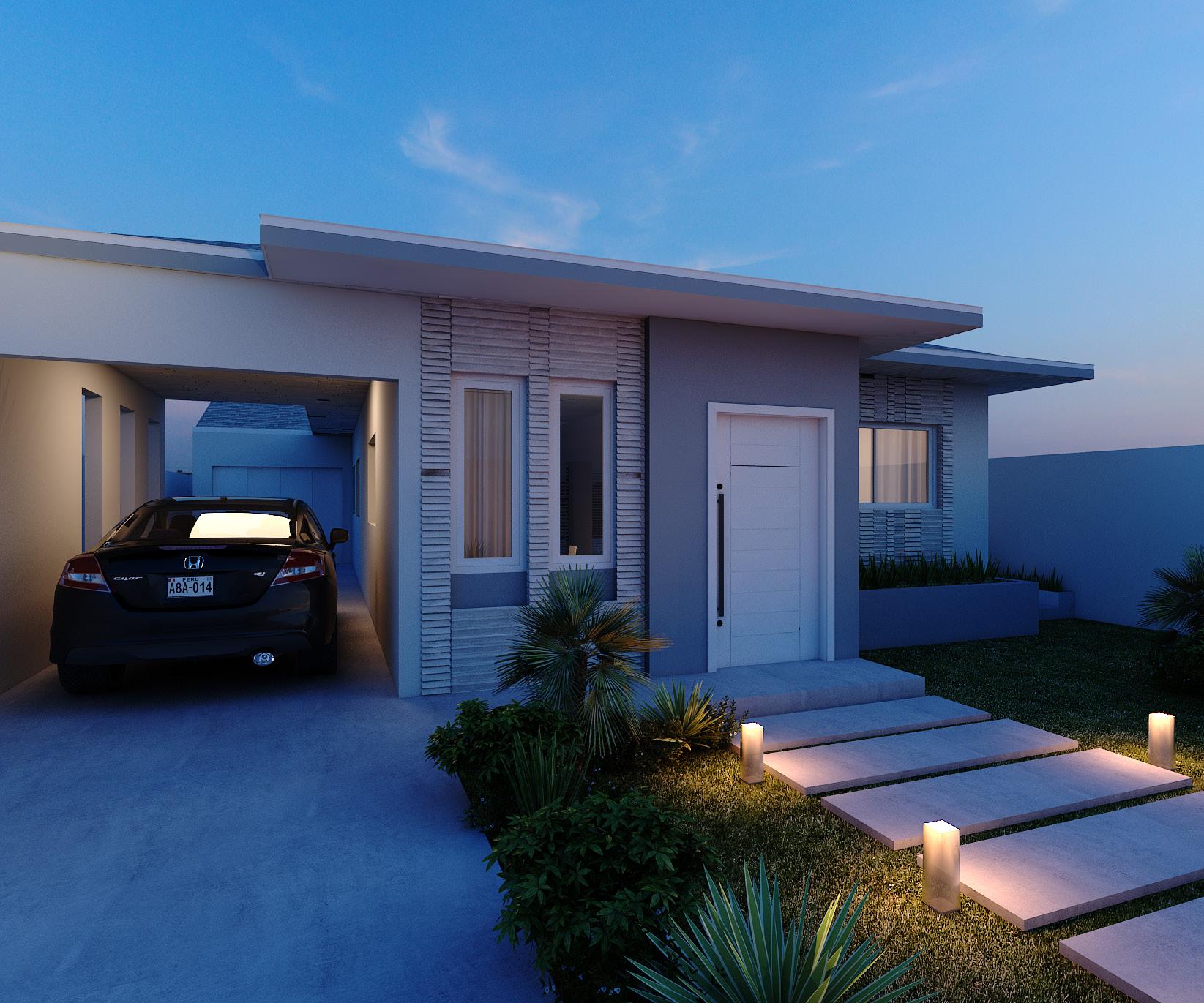

To meet the family's new needs, we expanded the house's area, creating a dedicated sewing room for the matriarch and ensuring comfort for welcoming the children’s families on weekends.
Additionally, we enlarged the garage, providing better protection from wind and rain.
The façade was renewed with stone details and new landscaping, adding a touch of modernity while preserving the home's warm and inviting character.
01|CORTE AA 02|CORTE BB
RESIDENTIAL
INTERIOR DESIGNER
INDIVIDUAL WORK
INTRODUCTION
The first own apartment marks one of the most important steps in adult life. It is a moment of self-discovery, a search for identity, and for a place in the world.
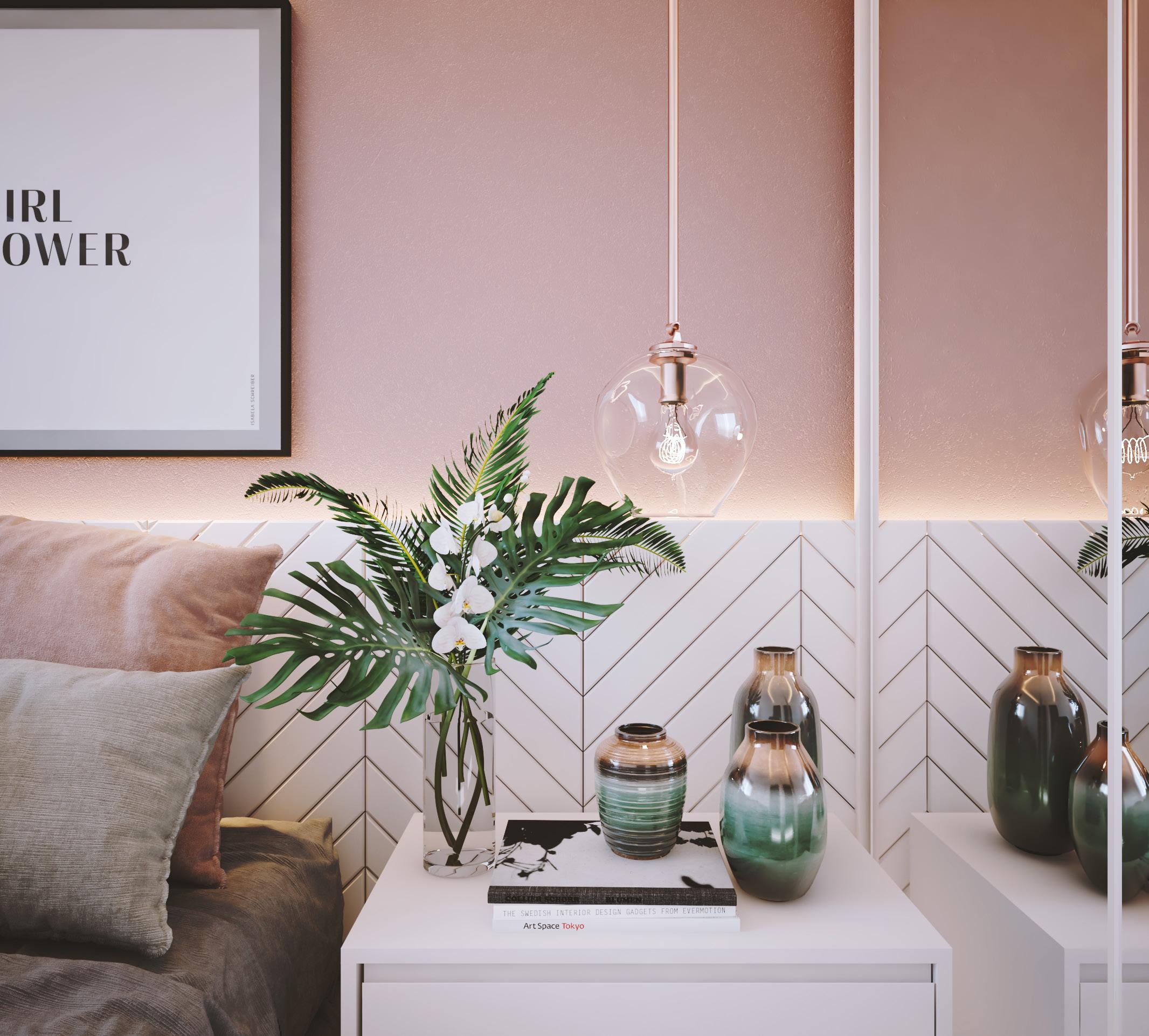

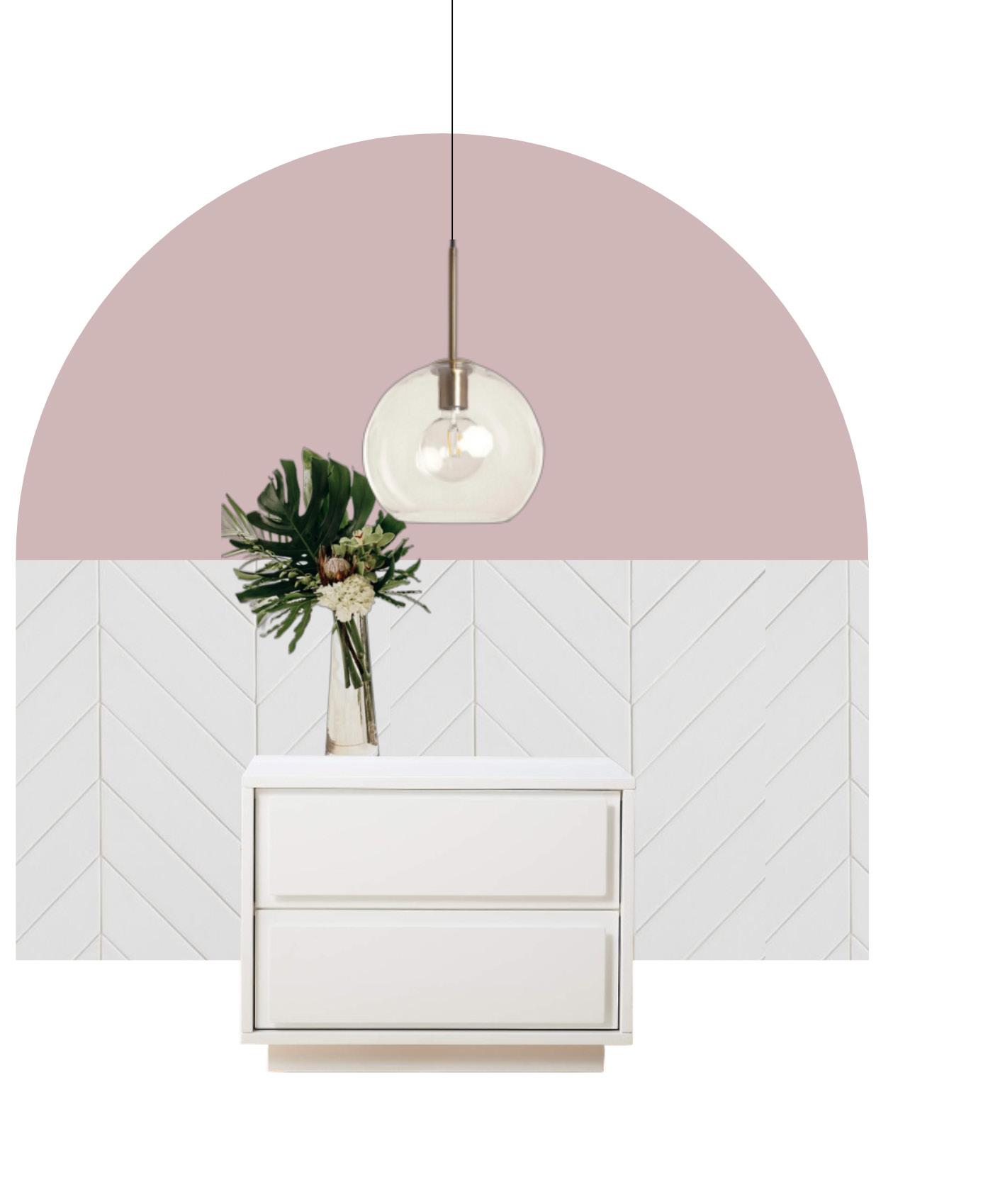

For this project, we designed a space for a banking professional who is passionate about travel and Brazilian Popular Music (MPB) and was looking for a home with personality and charm.
We created a cozy yet sophisticated environment where every detail reflects her lifestyle. Wood and textured materials were incorporated to add layers of warmth and authenticity to the design.
We incorporated wood and textured materials, adding layers of warmth and authenticity to the design.
In the bedroom, we chose pink as an alternative to floral patterns, pairing it with softer lighting to create a relaxing atmosphere after long hours of screen exposure.
In the kitchen, we maintained the same finishes to reduce costs without compromising functionality, ensuring a practical and harmonious space.
The result is an apartment that balances functionality and charm, transforming into a true urban retreat.
01.



PENDENTE EM DETALHE ROSÊ GOLD A DEFINIR MODELO.
CORTINEIRO
TINTA CORAL COR BARROCO FOSCO AREA: 8.76m² QUADRO 0.92X0.92
QUADRO 0.74X0.74
FITA LED EMBUTIDA 6W 2700K
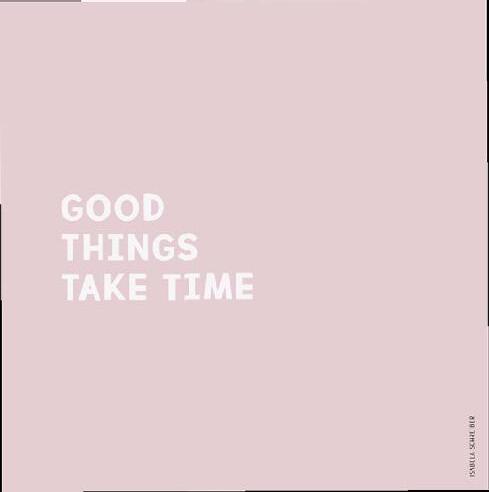


ÁREA PINTURA: 10,33 m² CORAL BARROCO ( FOSCO)
GUARDA ROUPA EM MDF AREIA GUARARAPES
GUARDA ROUPA EM MDF AREIA GUARARAPES
CRIADO MUDO MDF AREIA GUARARAPES
PAINEL CABECEIRA MDF AREIA GUARARAPES
ESCALA: 1/20
ELEVATION BEDROOM 01

T5
ESCALA: 1/50
CEILING DETAIL

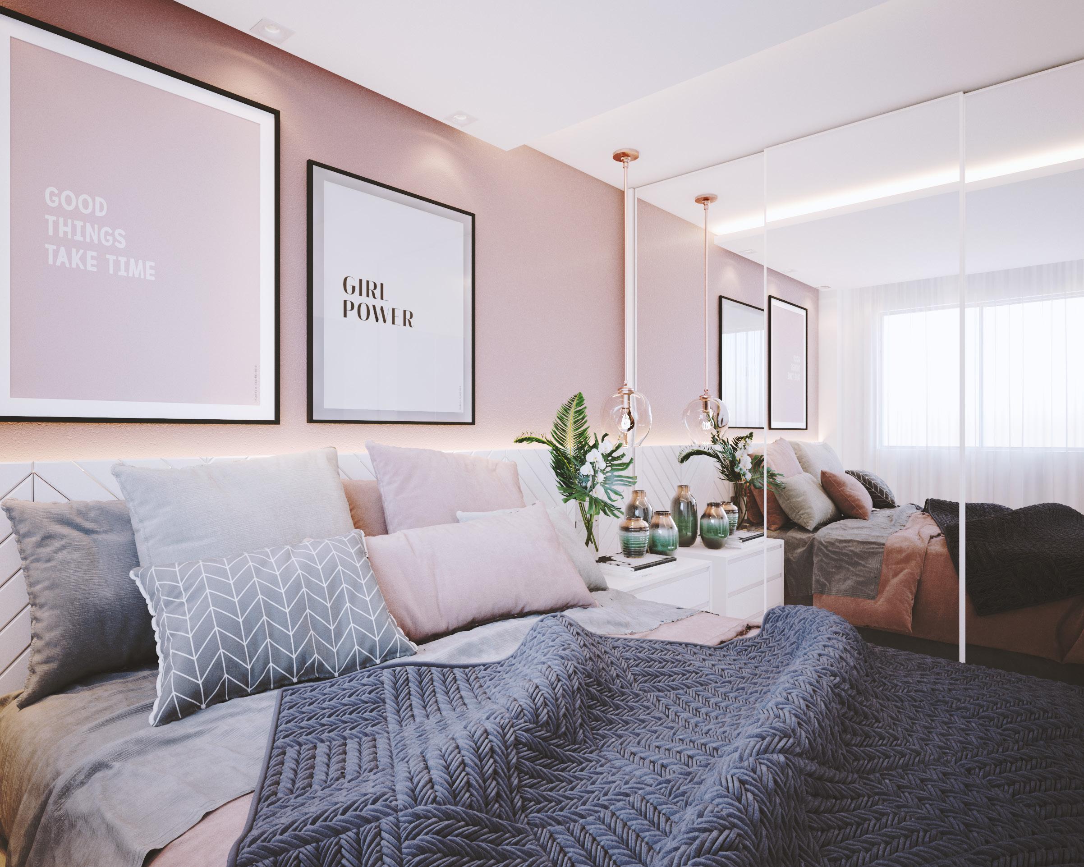

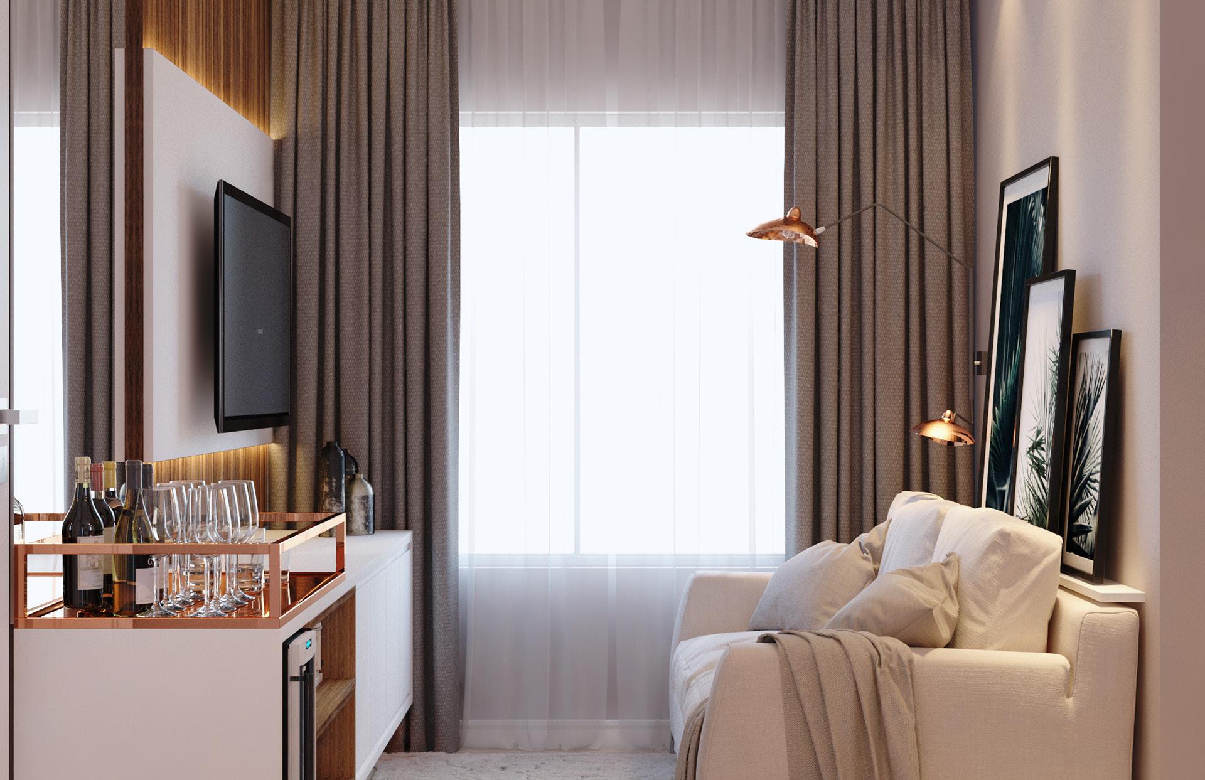
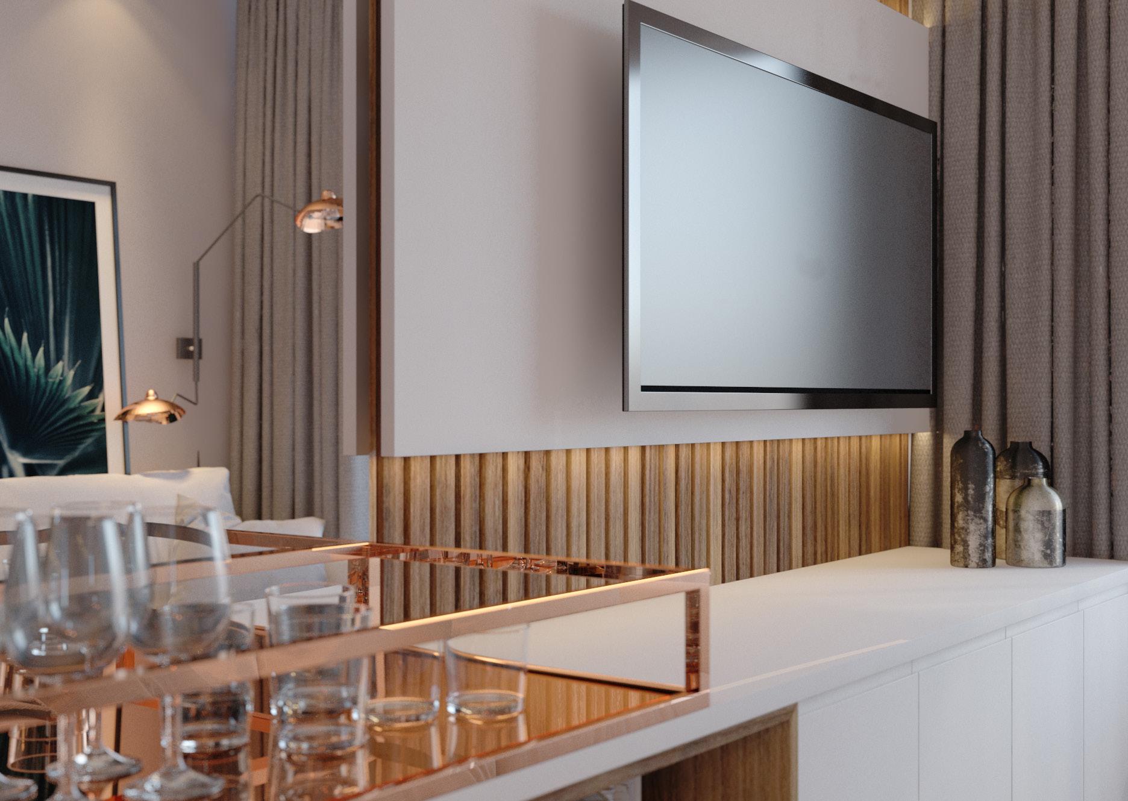

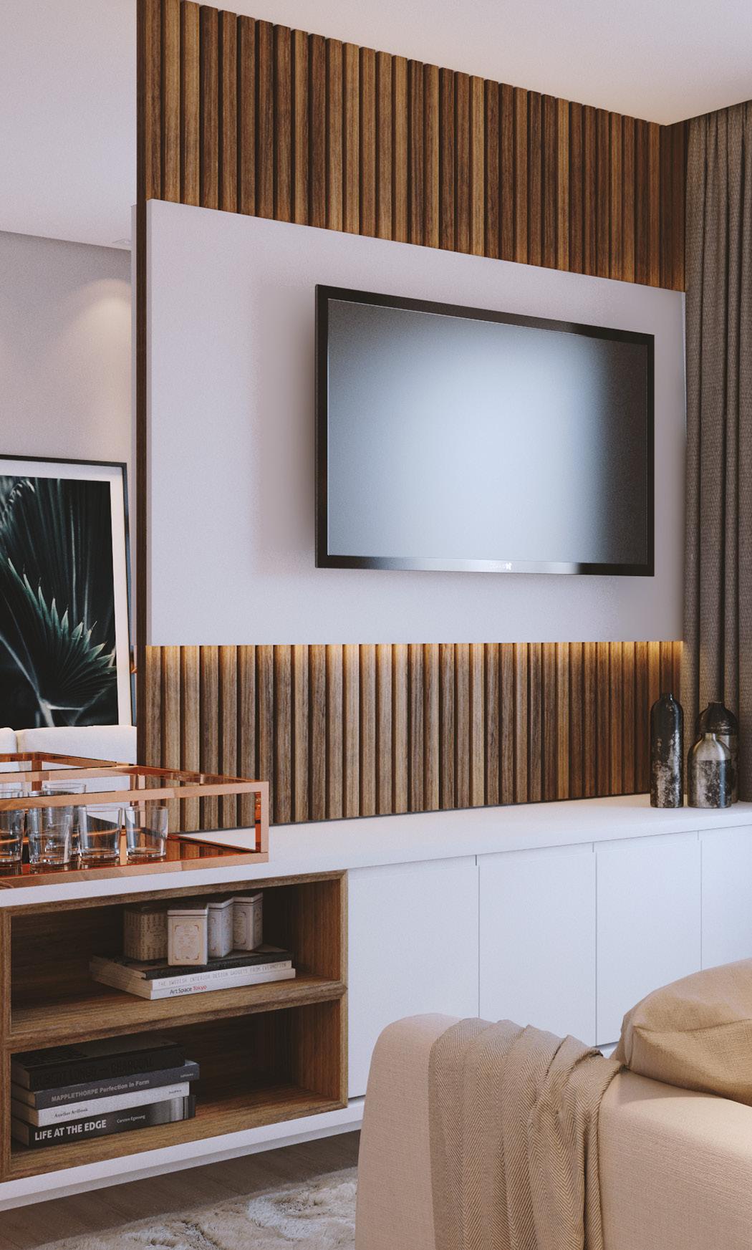
PINTURA EXISTENTE
PENDENTE NA COR COBRE A DEFINIR
PENDENTE DE LEITURA A DEFINIR
QUADROS DECORATIVOS
ESPELHO 175X80 (CONFERIR MEDIDAS NO LOCAL)
MESA EM SERRALHERIA COR COBRE TAMPO EM GRANITO ITAUNAS
SOFÁ CAMA A DEFINIR






MDF GUARARAPES SAVANA P= 3 CM
MDF GUARARAPES SAVANA P= 3 CM

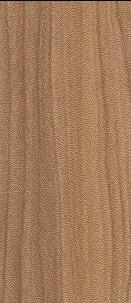
ESPERA PARA FITA DE LED
ESPELHO LAPIDADO
MDF GUARARAPES AREIA
TV LCD 32'
ESPERA PARA FITA DE LED

MDF SAVANAS GUARARAPES
06.ADEGA ELETROLUX 8 GARRAFAS (ACS08) DIMENSÕES:
25,2(L ) x 51,2 (P) x 45,5 (A)
BANDEJA EM SERRALHERIA NA COR COBRE MÓVEL SALA 2 ESCALA: 1/20
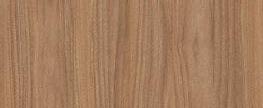
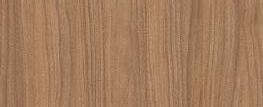
MDF AREIA GUARARAPES

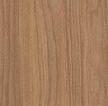
FRANCIELI AKSENE SOARES DEMBESKI A113183-4 42 9 8435 0695 | FRAN.DEMBESKI@GMAIL.COM
TODAS AS MEDIDAS DEVERÃO SER CONFERIDAS NO LOCAL.
CLIENTE LOCAL DATA ESCALA BARBARA NOWAK LA FLOR CURITIBA 02/2019 1/40 CONTATO CAU ARQUITETA
EMISSÃO APÊ BARBARA + PLANTA BAIXA


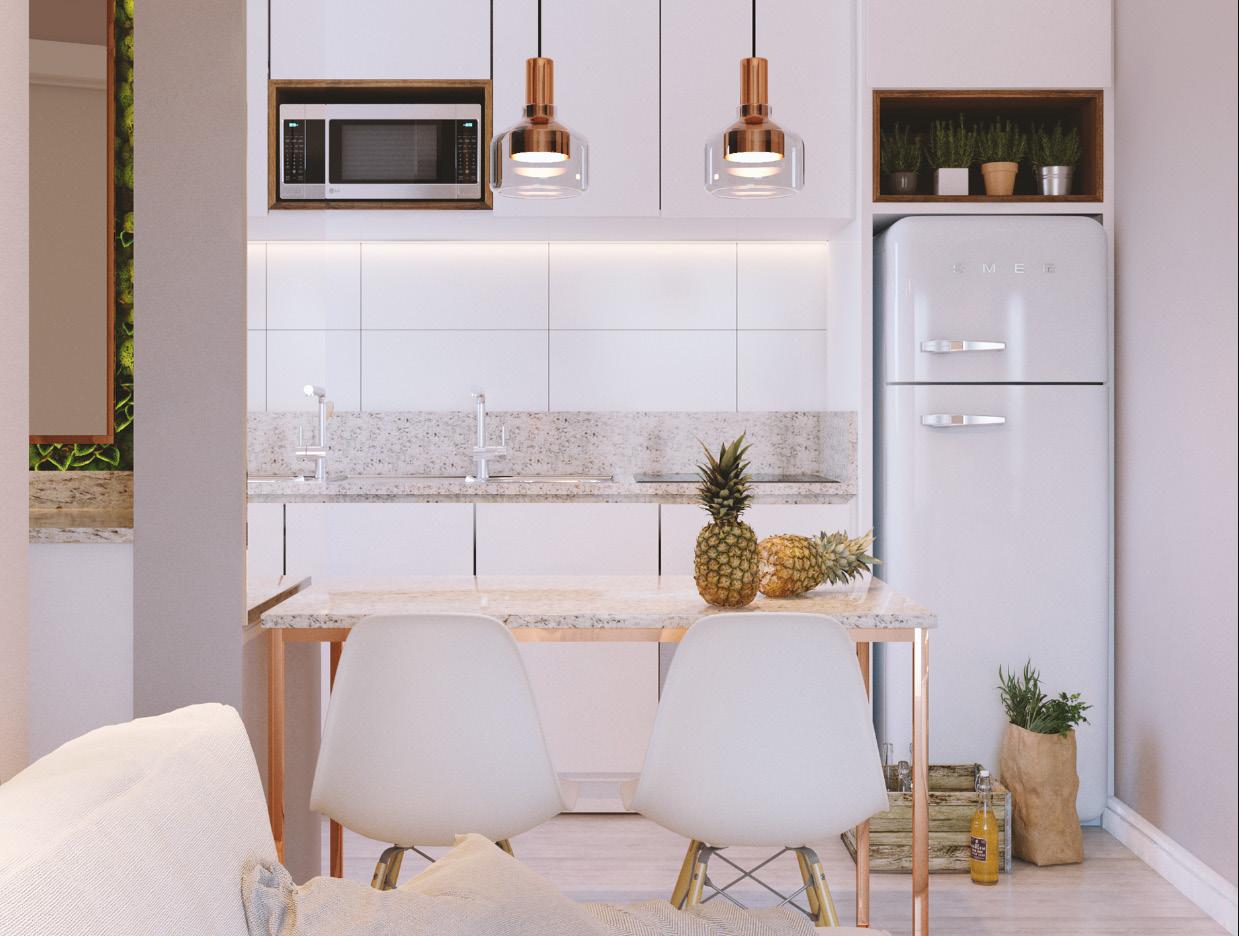
FURNITURE DETAILING
RESIDENTIAL
FORMA& REFORMA
GROUP WORK
INTRODUCTION
With 60 square meters, the apartment gained personality through a dark blue metro tile wall, along with metalwork and decor accented by vibrant colors.

To accommodate all the books, the living room features a floor-to-ceiling bookshelf, complemented by a chalkboard-finish panel, adding both functionality and a playful touch to the space.
In the bathroom, the red door creates a striking contrast with the black and gray fixtures. Meanwhile, the tatami bed is highlighted by a recessed gypsum structure, framing it as the bedroom’s focal point while also providing storage underneath.
The balcony was transformed into a study retreat, featuring a desk and a minibar, creating a peaceful and comfortable environment for reading sessions.
The result is a space that balances history, functionality, and personality, reflecting the essence of its residents.
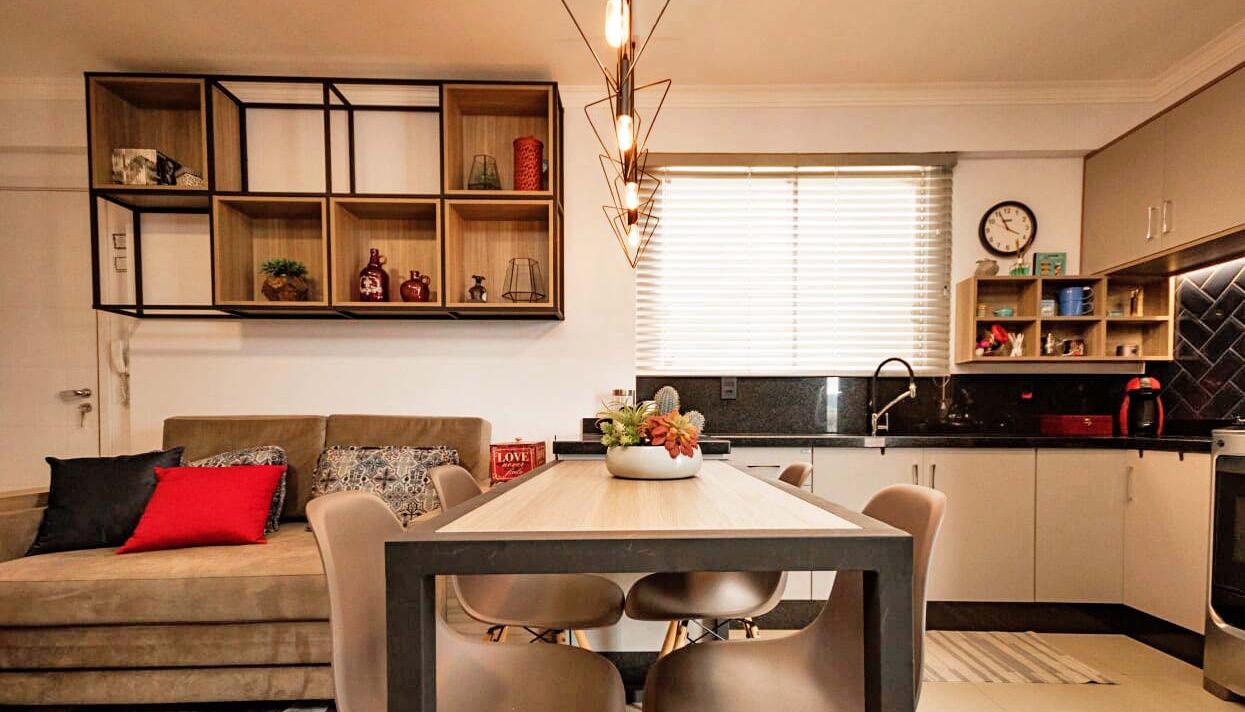

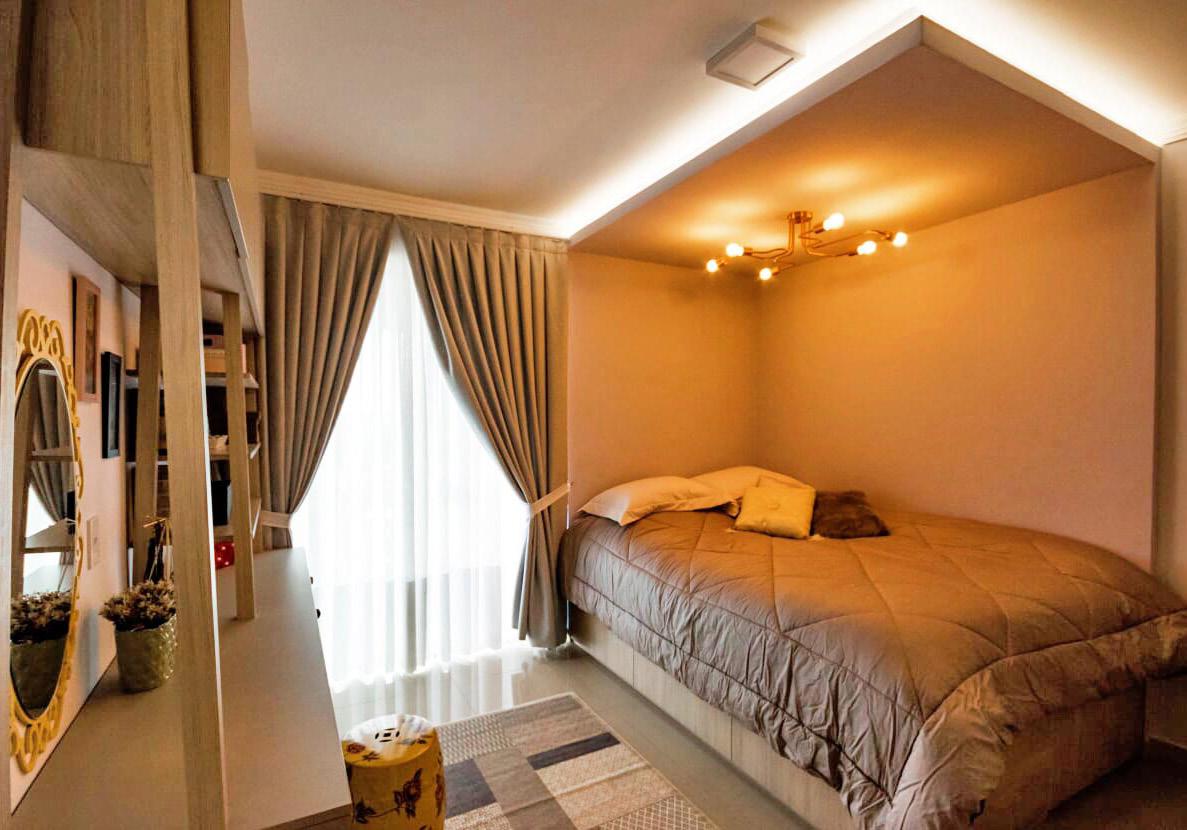
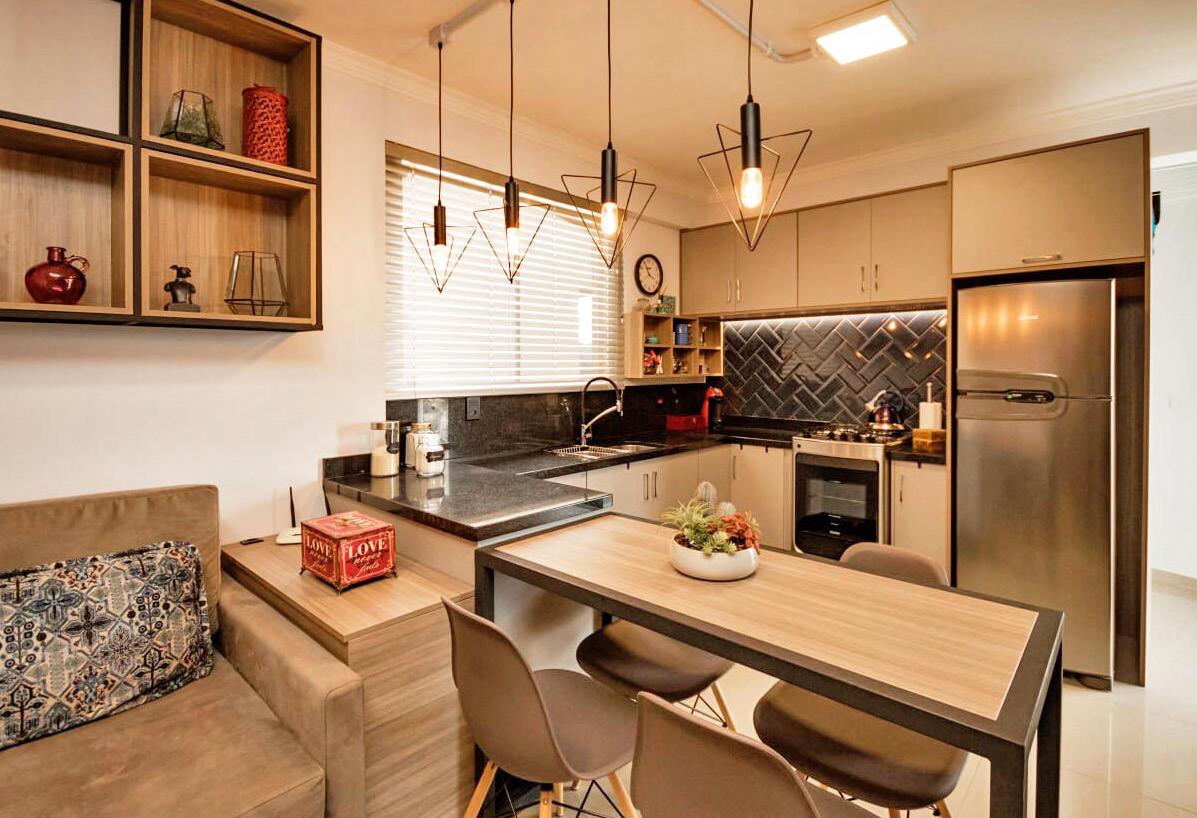
ELEVATION LIVINGROOM 01
ESCALA: 1/50
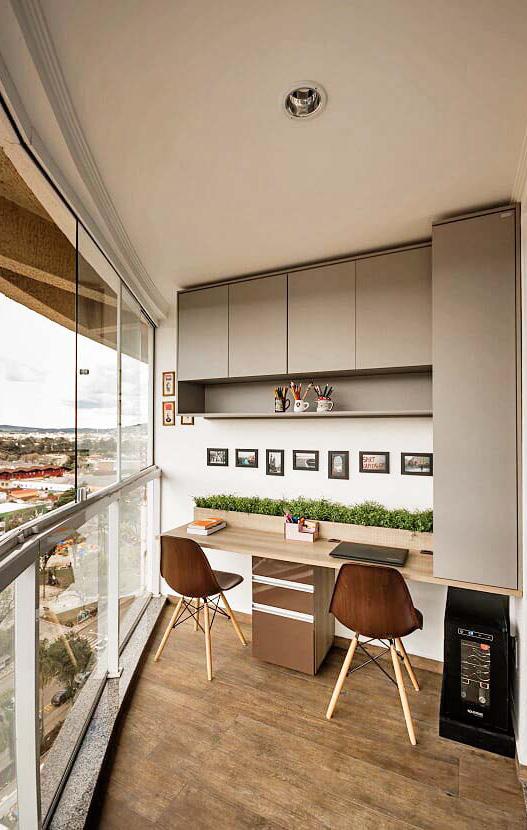

ELEVATION BEDROOM 02
1/50
1/50
INTERIOR DESIGNER
DESIGN STUDIO
GROUP WORK
INTRODUCTION
As a couple working in the legal field, the clients wanted a retreat that contrasted with the formality of their daily lives—a home with a clean and modern atmosphere.
To achieve this, the project was based on neutral and beige tones, bringing a sense of lightness and sophistication. Wood extends throughout the space, adding warmth and elegance.
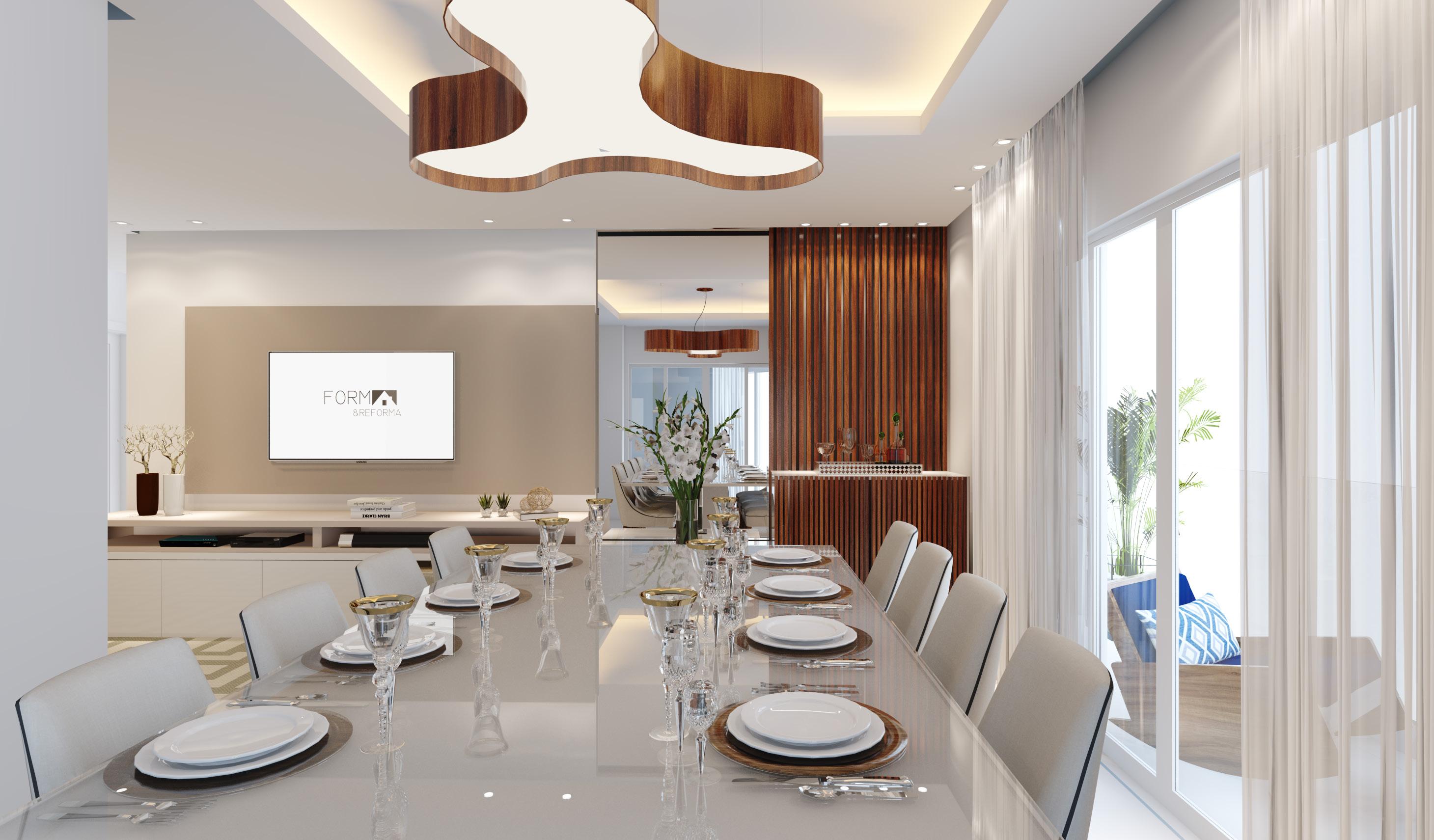
In the dining room, the standout feature is the organically shaped chandelier, serving as the focal point and reinforcing the idea of togetherness around the table, whether with friends or family.
In the couple’s bedroom, lighting plays a key role, visually expanding the space and enhancing daily routines, ensuring a well-presented and organized environment without sacrificing comfort.
The kitchen follows the neutral palette, featuring glass cabinets to elegantly and functionally store the couple’s dinnerware. The project’s pop of color appears in the gourmet area, where a black barbecue grill adds a more masculine touch—perfect for weekend gatherings.
Meanwhile, the bathrooms stand out with delicate gold-toned finishes, adding sophistication without going unnoticed.
The result is a home that balances modernity and warmth, perfectly reflecting the couple’s lifestyle.
ROOM ELEVATION





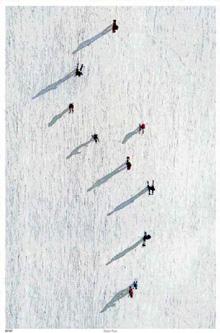



PENDENTE A DEFINIR
PAPEL DE PAREDE
PENDENTE A DEFINIR
CABECEIRA ESTOFADA
BEDROOM ELEVATION O1

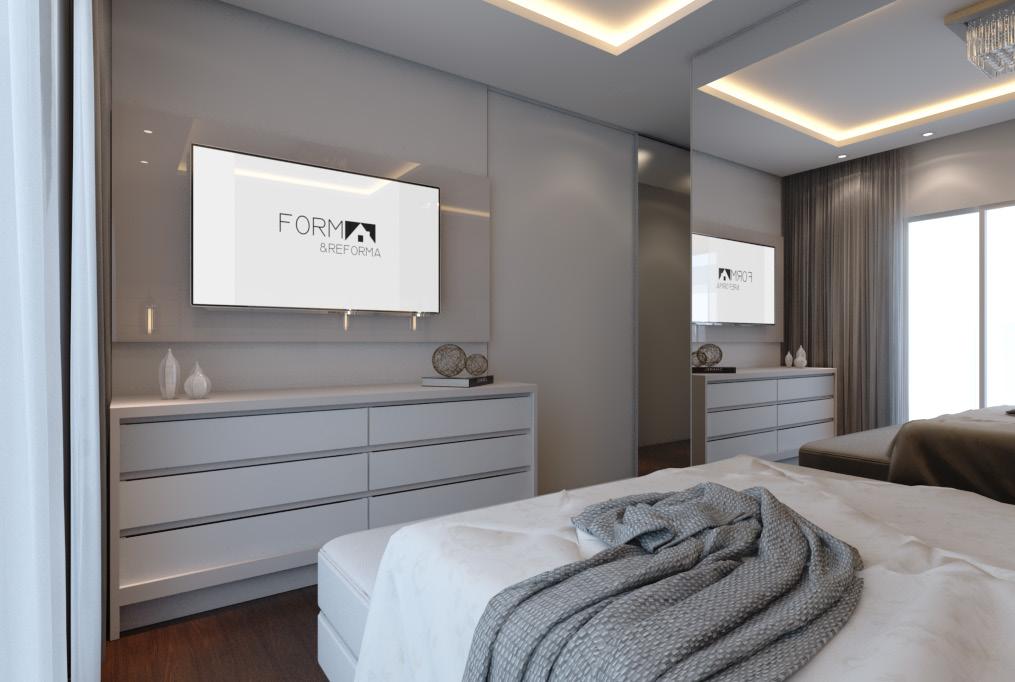


ELEVATION O2
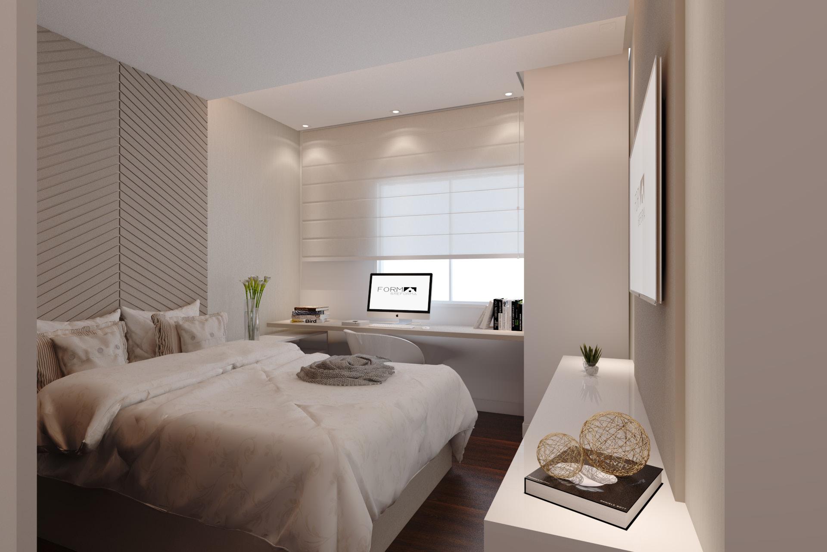
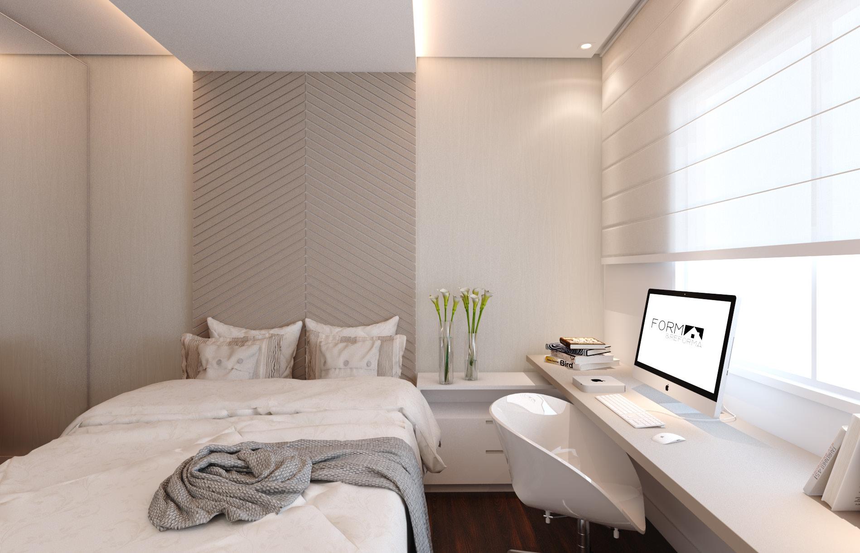
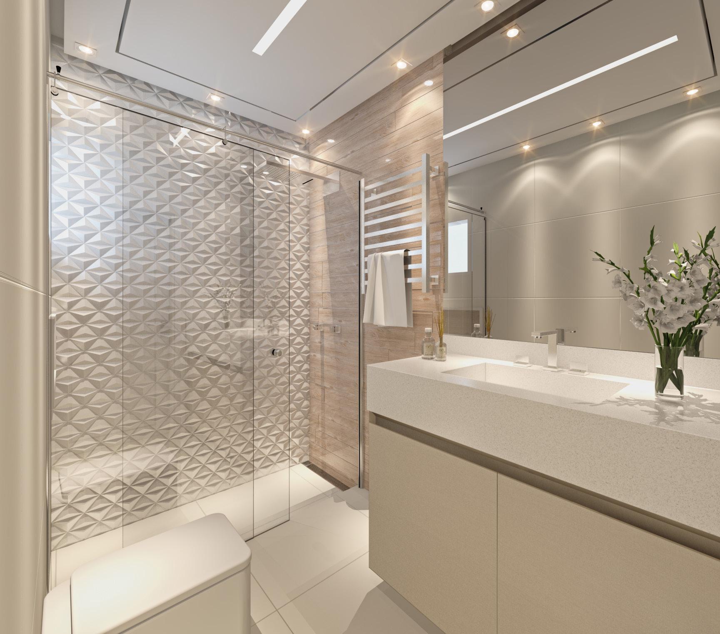
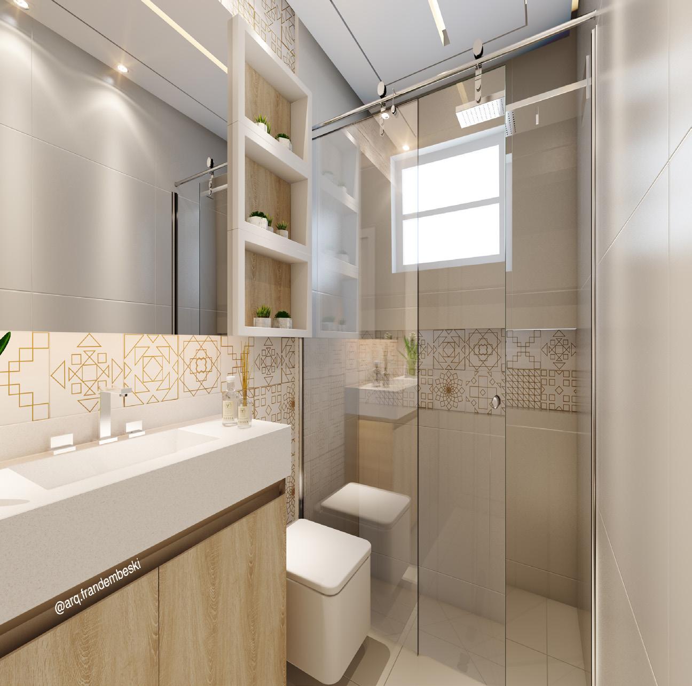
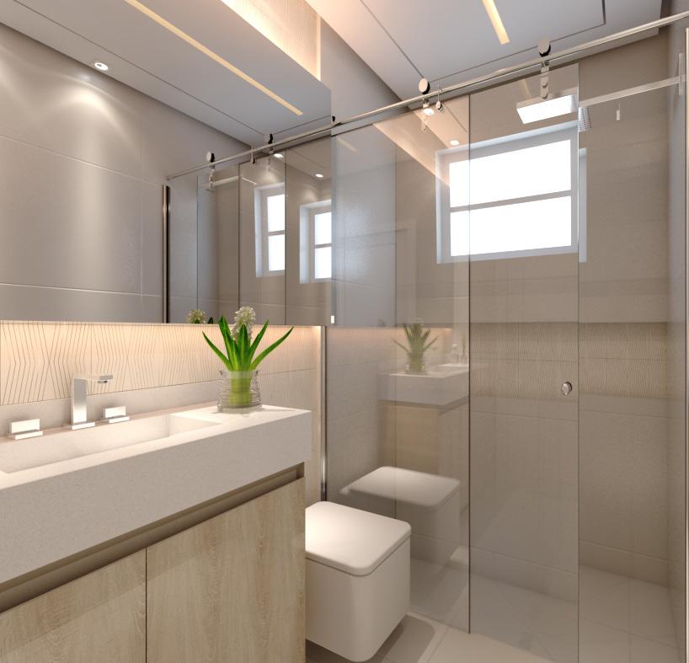

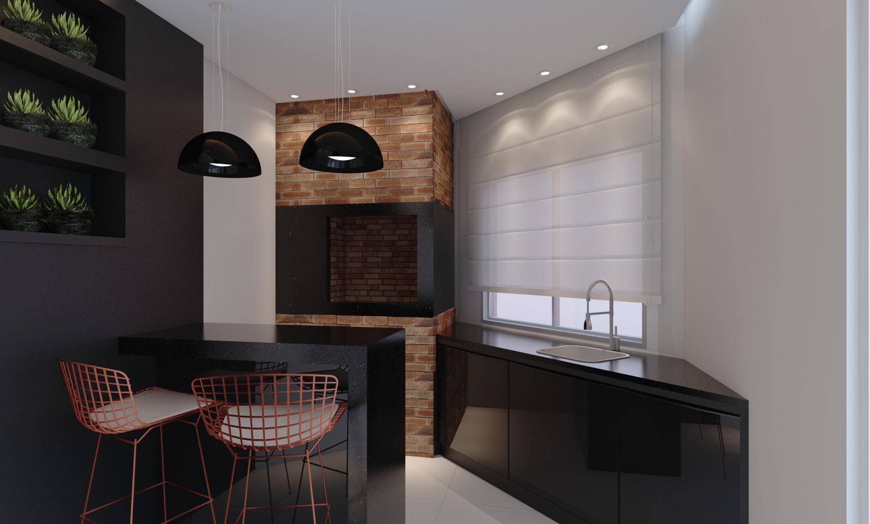
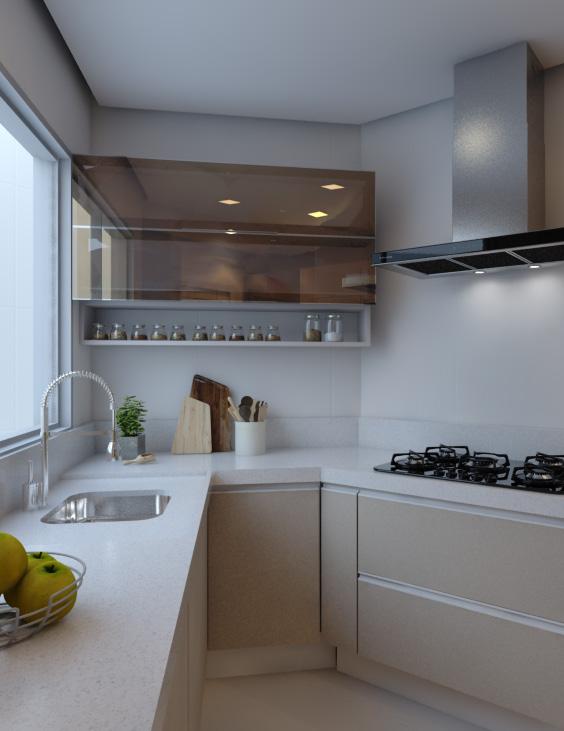
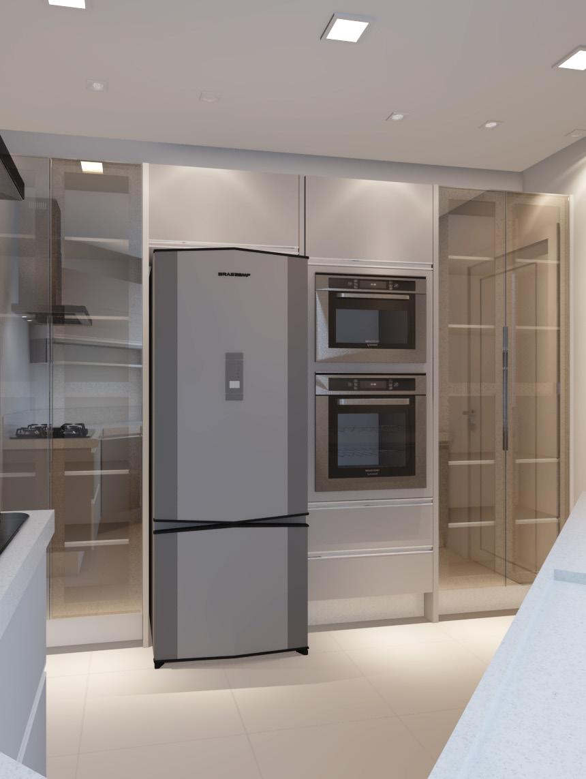
THESIS PROJECT
DESIGN STUDIO
INDIVIDUAL WORK
On the journey, we seek baggage. The path is straight, and the backbone of knowledge aligns. The ethereal knowledge lingers… it deepens.
The being carries the true value. Our knowledge, our light.
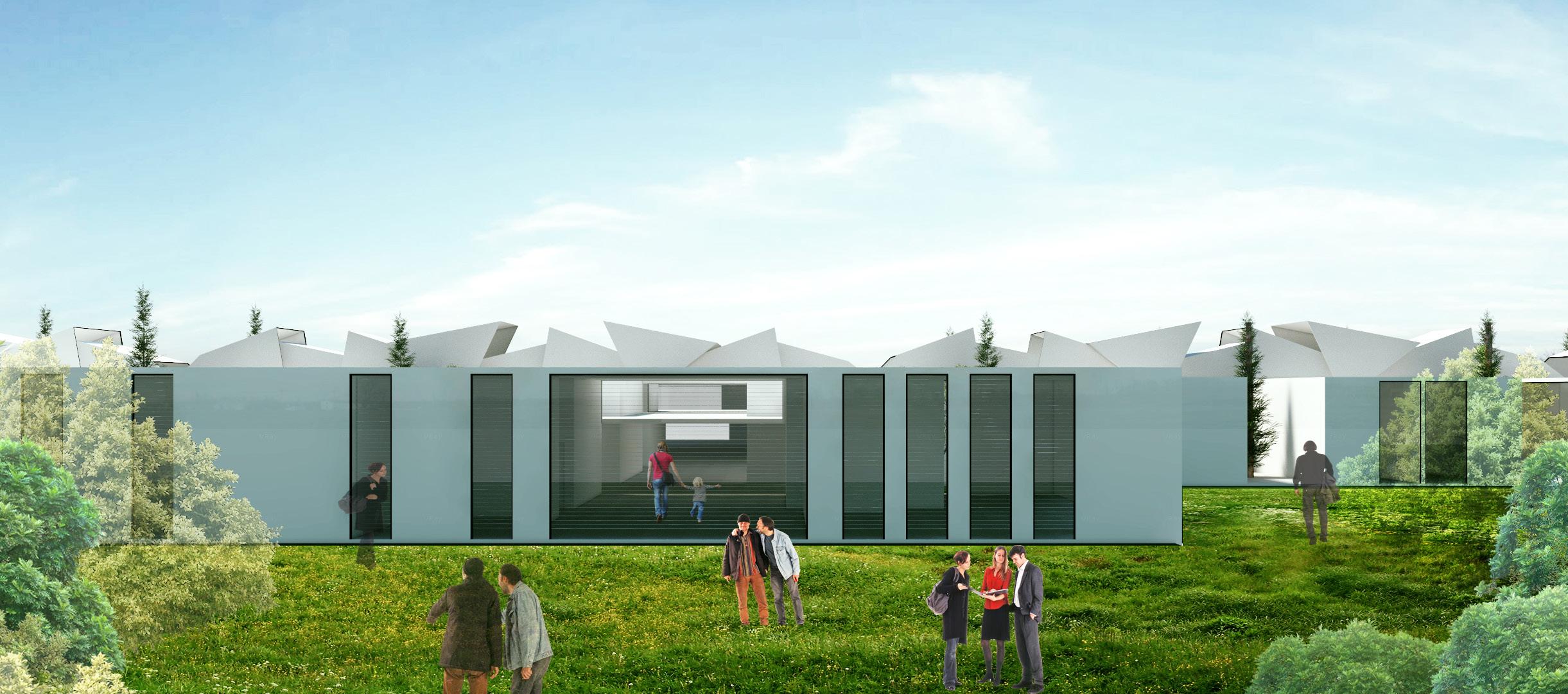
Education comes from the Latin educare, which means to educate, institute, and create. Its purpose goes beyond formal teaching—it is a path to take someone beyond themselves, expanding horizons and connecting them to the world.
With this vision, the Educational Complex is born, a project focused on early childhood education, developed to address the structural deficit of local education and strengthen community bonds. More than just a space dedicated to children, the complex serves the entire community, promoting interaction, learning, and collective development.
The proposal aims to create a welcoming, functional, and stimulating environment where learning happens in an integrated manner with social experiences. In this way, the project not only meets an educational need but also becomes a meeting point and a source of transformation for the region.
The municipality of Rio Azul currently has the Vanda Hessel Municipal School, whose building, dating back to 1935, is listed as a historical heritage site. This designation prevents major structural modifications, resulting in an inadequate space for quality educational activities.
Serving approximately 640 students—about 70% of the municipality's child population—the school can no longer accommodate the growing community demand. Given this scenario, the creation of a new Educational Complex becomes essential to provide a suitable and modern environment, ensuring better teaching and learning conditions for children and making a positive impact on the community.

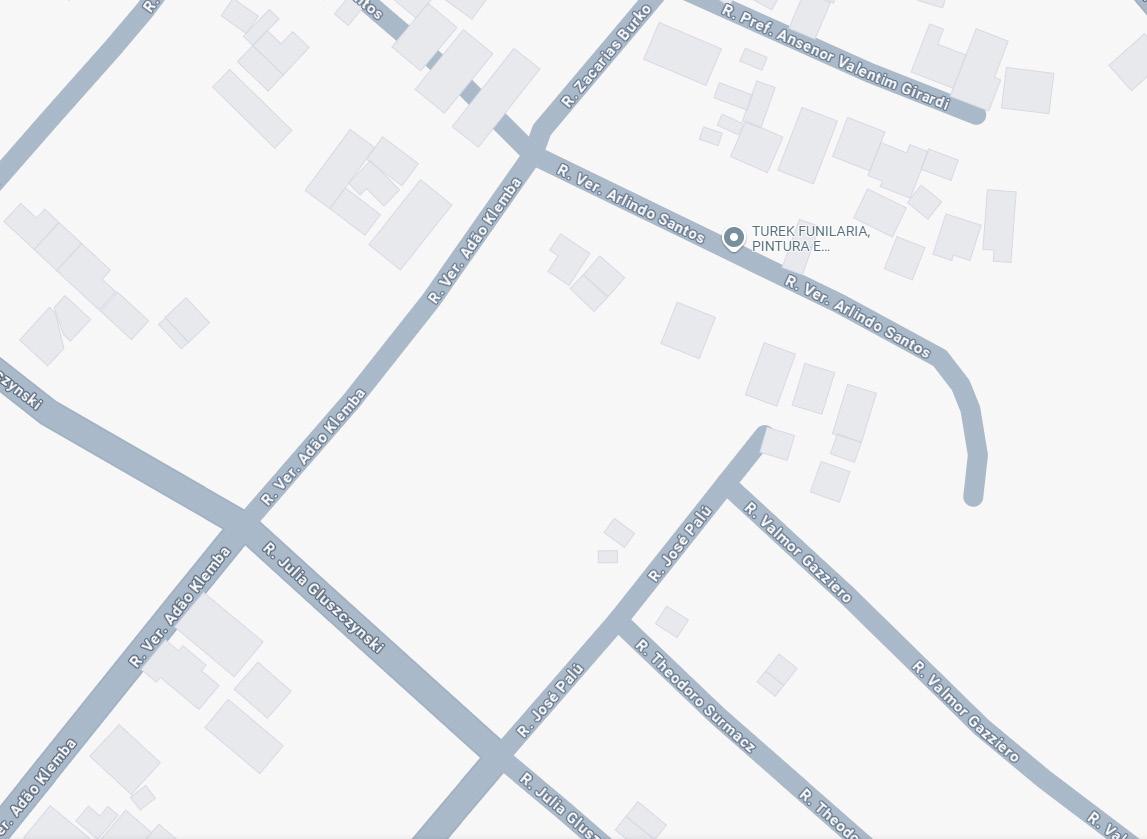
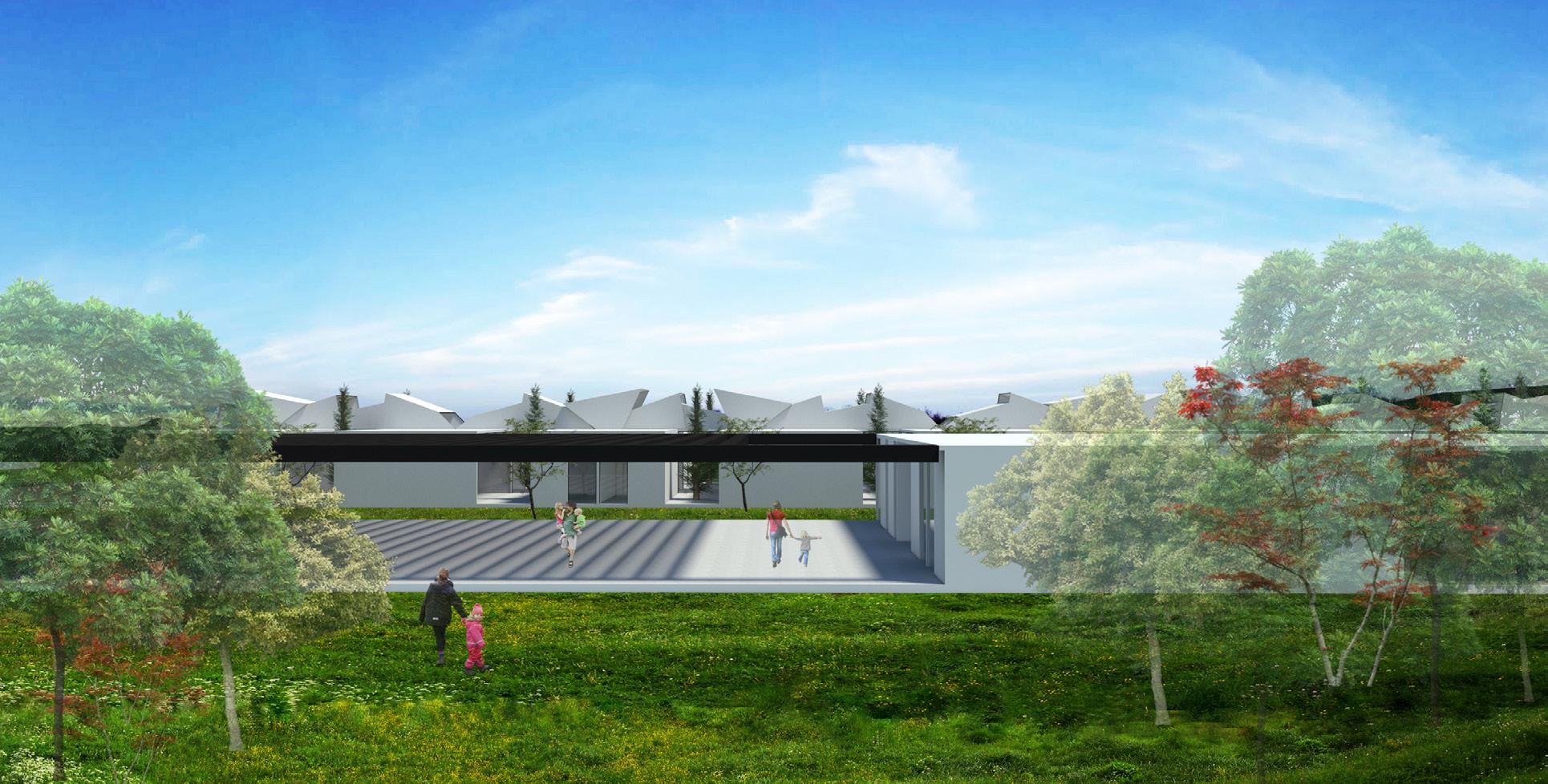
The chosen area for the Educational Complex offers multiple road access options. Since the city has a horizontal layout, the site is located in a newly developed area with recent subdivisions yet remains close to the city center. Additionally, it is just a few blocks away from the main state schools in the municipality, fostering the creation of an educational hub.
Key factors that make this location strategic include:
Ease of Access: paved roads parallel to the Main Avenue ensure mobility and connectivity with other parts of the city.
Spacious and Secluded Land: Provides better acoustic quality, creating an ideal learning environment.
Proximity to Other Schools: Contributes to the formation of an educational hub in the region.
Privileged Location: Close to the city center, facilitating access for students, teachers, and staff.
Urban Infrastructure: Equipped with water and sewage systems, public lighting, and other essential services.
Presence of Native Forest: Allows integration with nature, offering opportunities for outdoor educational projects and promoting a healthier environment for children.


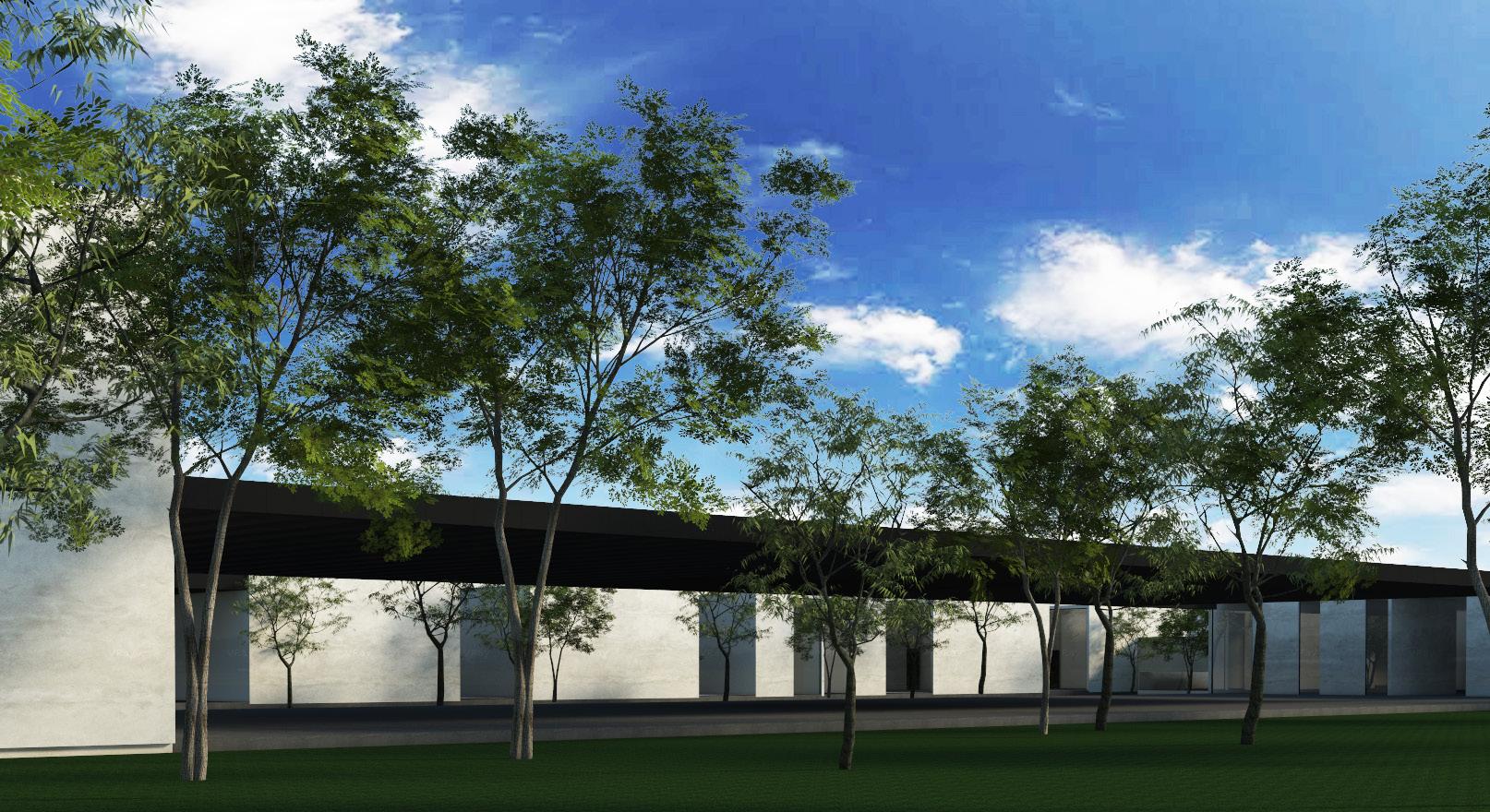



INDIVIDUAL WORK
Designed for a couple of teachers in search of a peaceful retreat, this cottage harmoniously integrates into the landscape, providing a space for rest and reconnection with nature. With a gable roof and exposed brickwork, the design evokes the cozy rusticity of country homes, while the large openings ensure abundant natural light and a sense of immersion in the outdoor environment. The simplicity of comfort is reflected in the natural materials, fluid spaces, and emphasis on the essentials—a home to slow down, reflect, and fully live in each moment.
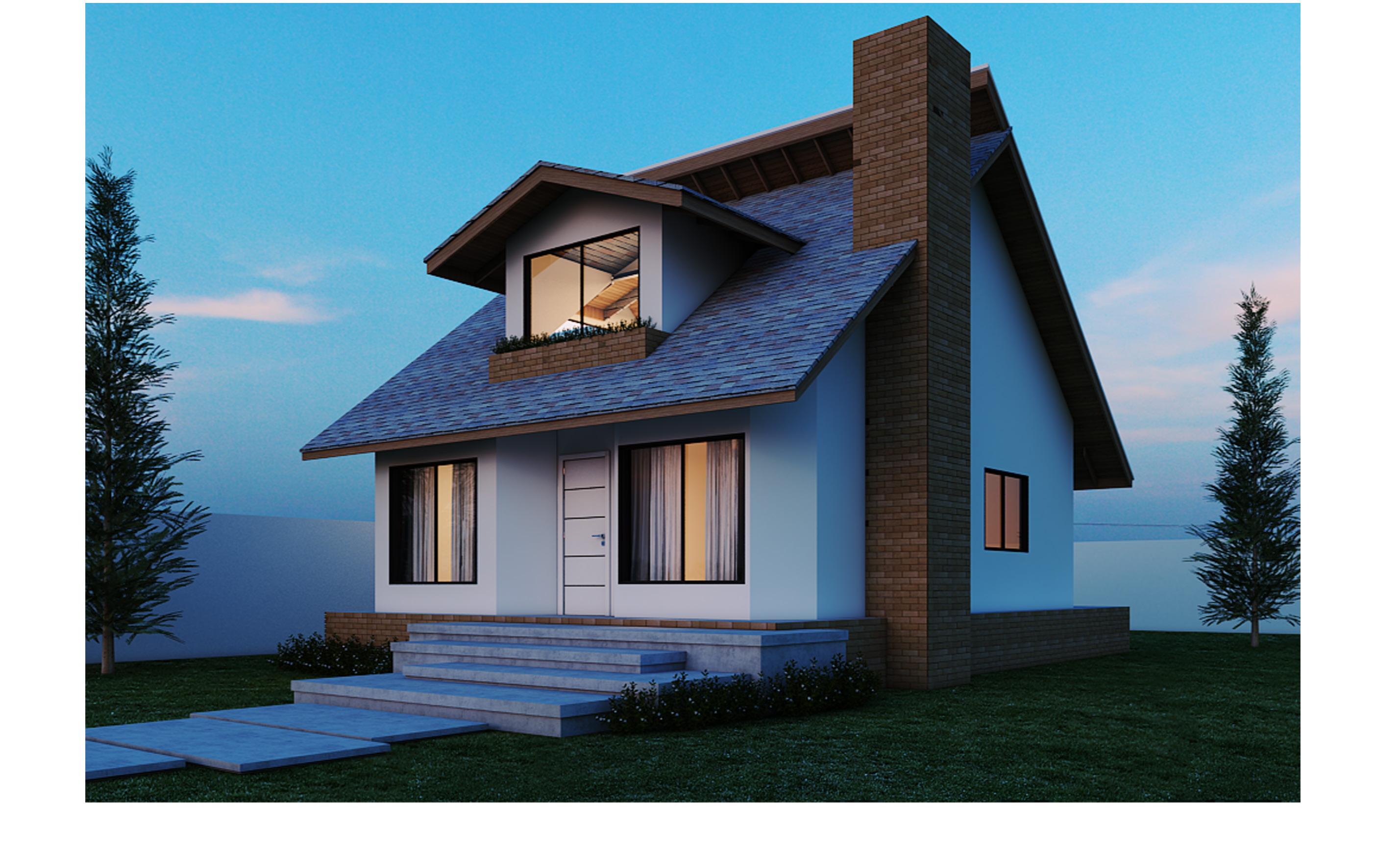
RENDER IMAGES
This section features a selection of personal and experimental projects, where I explore new techniques, styles, and creative concepts. Each render reflects my passion for storytelling through visual design, highlighting my attention to detail and dedication to crafting immersive, lifelike environments. These works represent my continuous pursuit of growth and innovation in the world of 3D rendering.

