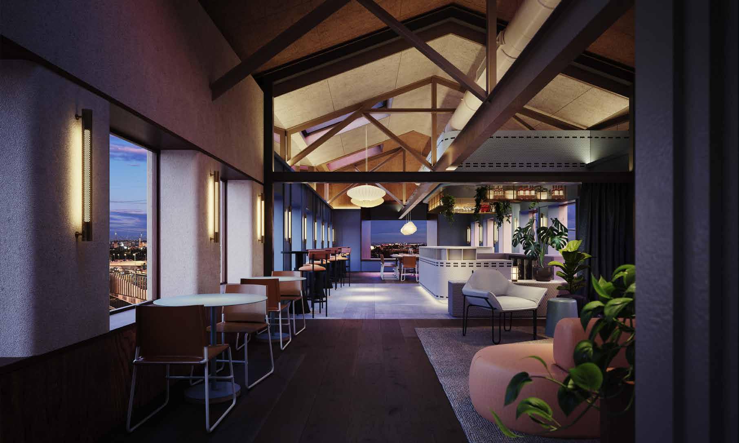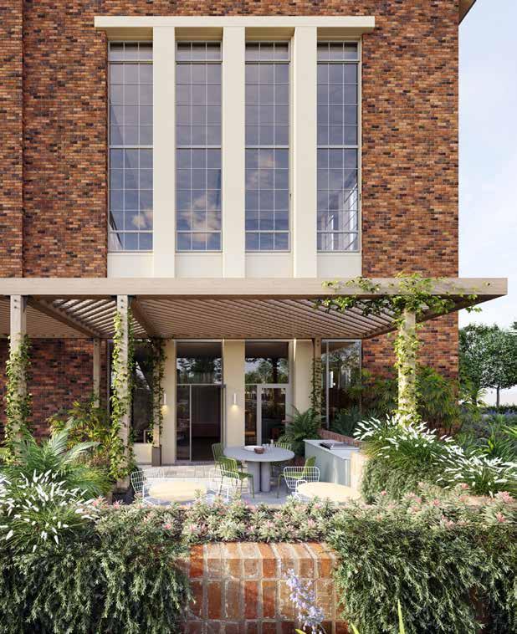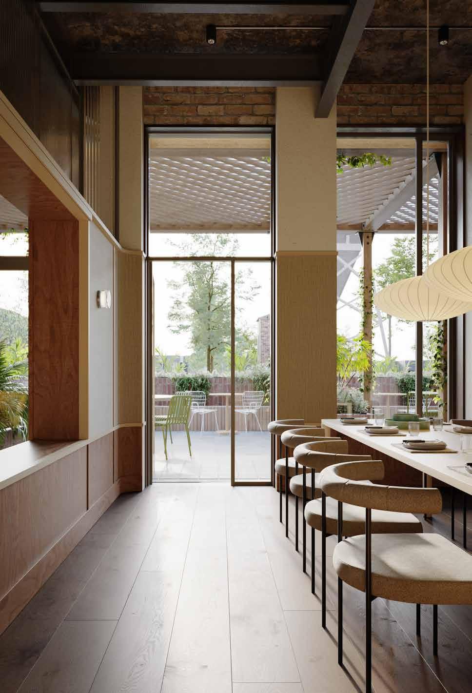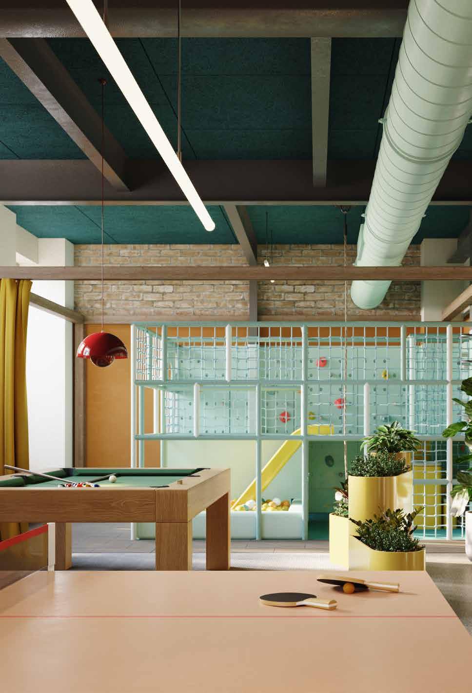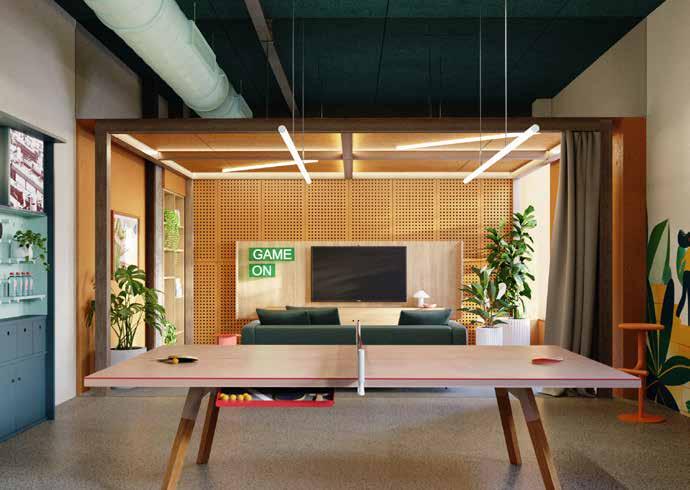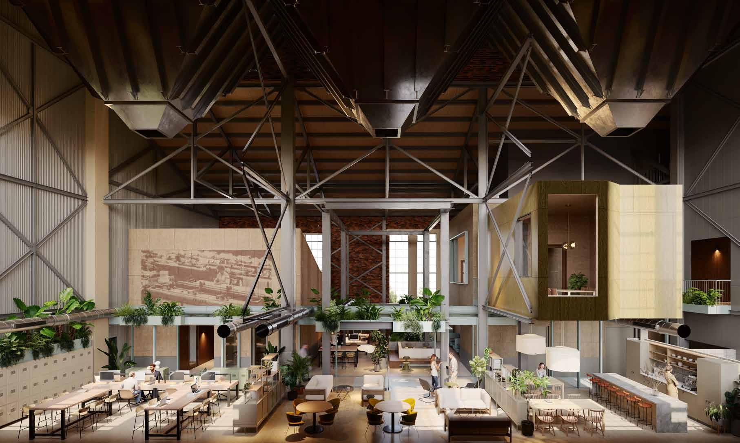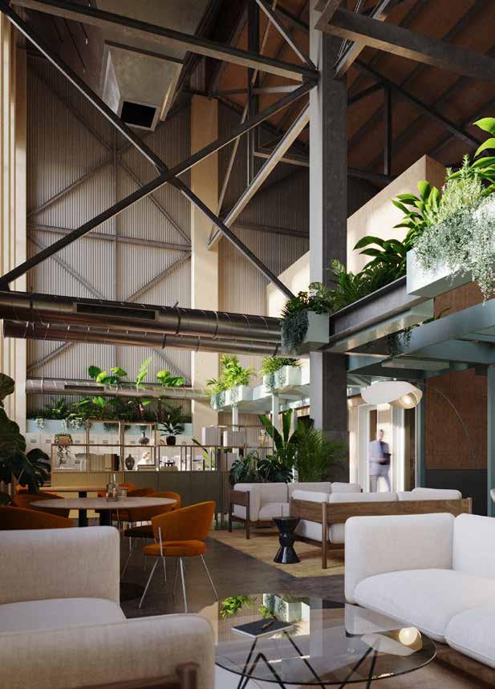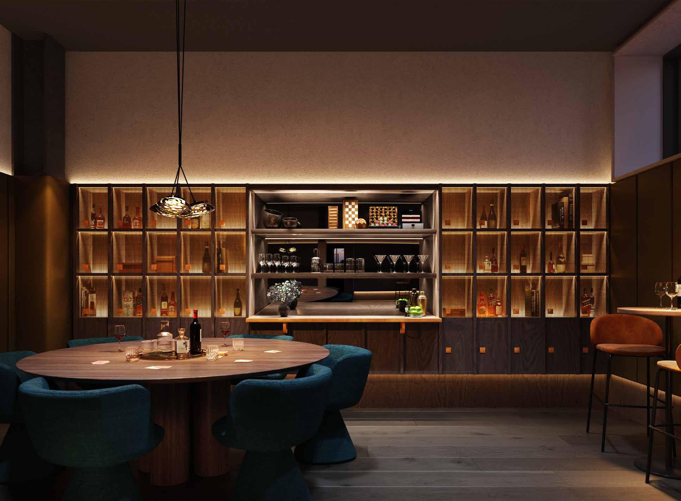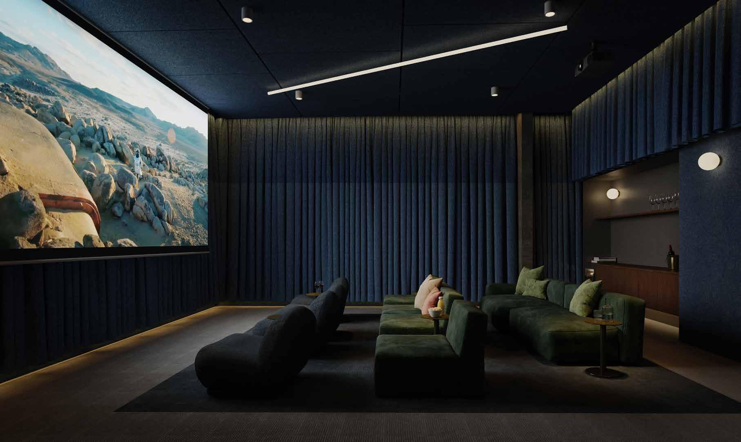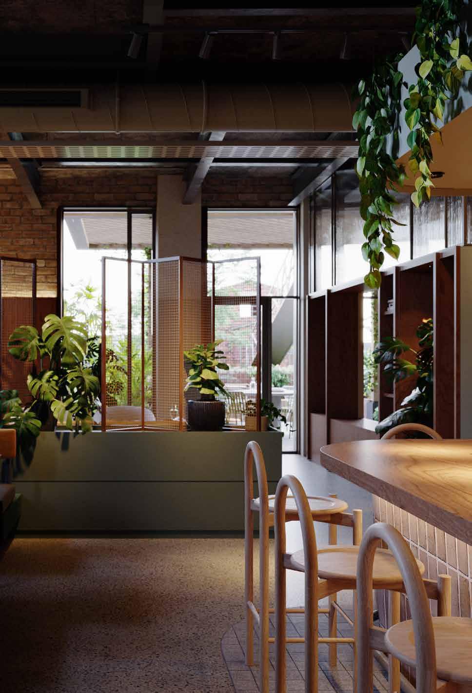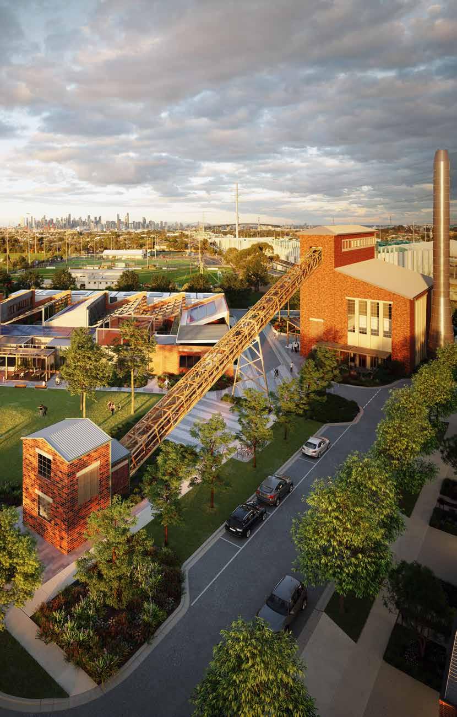BRADMILL SOCIAL
EXCLUSIVE RESIDENT AMENITY



















Enjoy a holistic experience of both rejuvenation and leisure. Purpose-built to facilitate relaxation and exercise, these inspiring spaces contribute to a healthier and more enjoyable way of living.
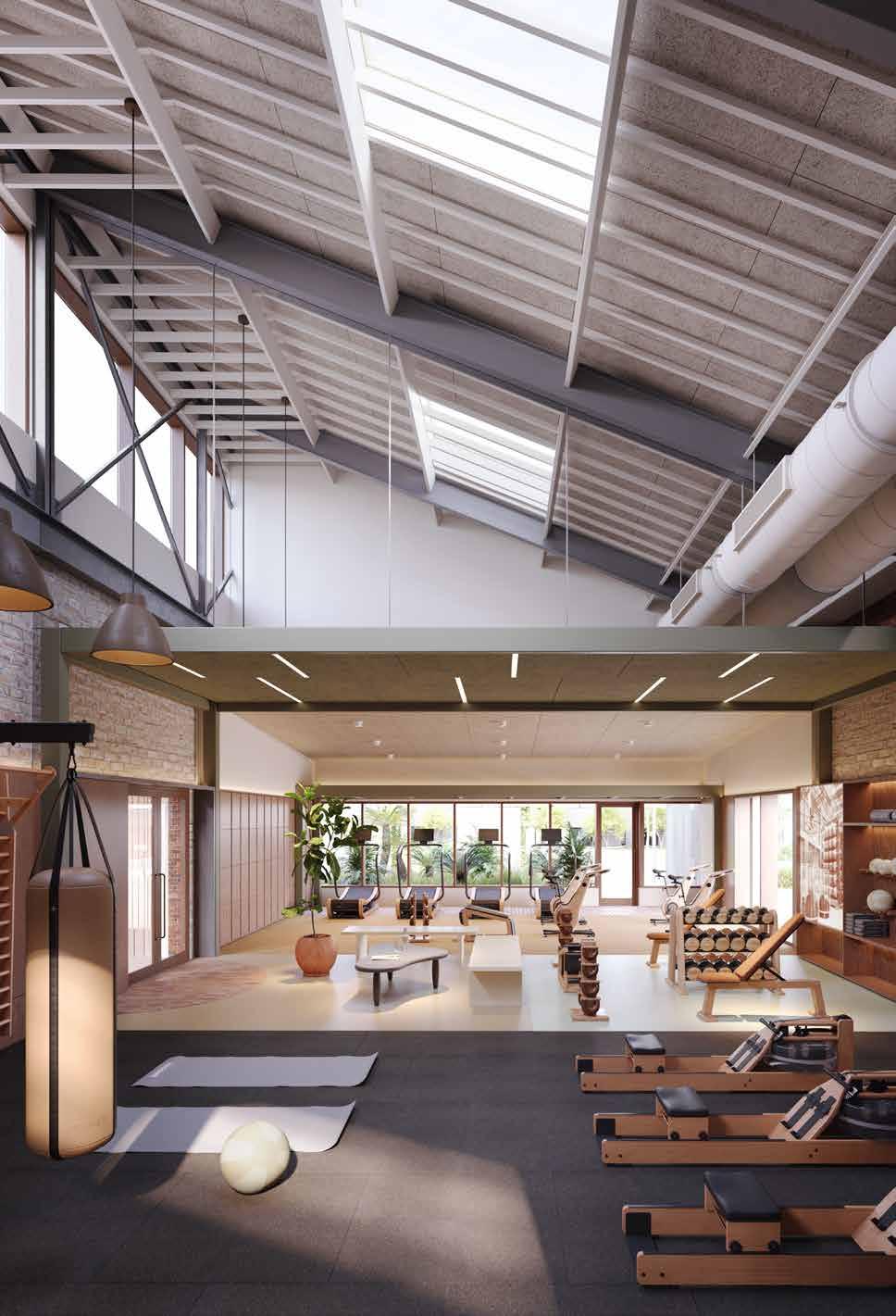
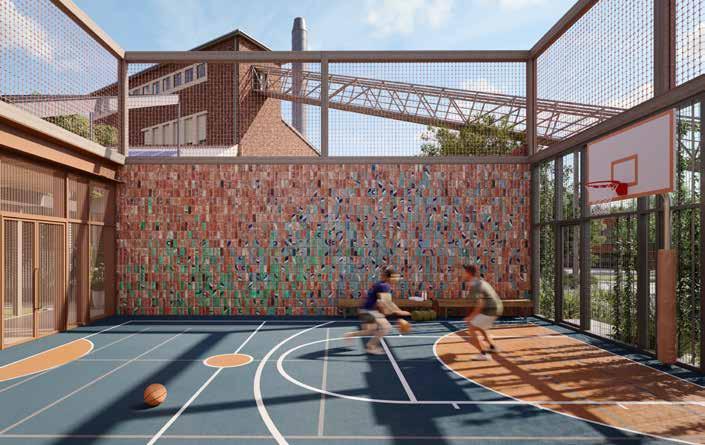
The pool, spa, sauna and steam room offer a holistic experience of both rejuvenation and leisure amidst a sublime design. Stone paving folds into the water creating an illusion of seamless integration and calm, only interrupted by the soft strokes of an early morning swimmer.
The pitch of the original sawtooth roof retains its purlins as an elegant and textural filigree within the soaring ceiling space. Light floods in from the clerestory windows and open face of the building while the pool, heated for year round use, is complemented by a large spa, timber sauna and steam room. The backdrop, a graffiti mural, is a rich tapestry of past and present whilst the adjacent half basketball court adds another active space to the resident amenity.
Within the Wellness Sanctuary, a state-of-the-art gymnasium supports modern wellness demands while immersing in design that respects the building’s industrial roots. Voluminous heights, raw brick walls and intricate ceiling purlins meet mirror lined walls and top tier fitness equipment for strength training, cardio and recovery. A collection of free weights and specialised equipment further enhance the unique character of the gym.
Adjacent, the Yoga Studio is a retreat to invigorate the body and mind. The multifunctional space opens to the Contemplation Courtyard, a compelling space for both pause and transition which also provides green views and connection to the gym.
The courtyard is a social, explorative space crafted from tactile brickwork, timber and steel with abundant plant life and varied floor treatments in timber, grass, concrete and brickwork to subtly divide spaces into intimate nooks and pockets.
The courtyard serves a dual purpose, to showcase the heritage dye vat slabs as archaeological remains within the space. The steel framing above retains the profile of the sawtooth roof, now open to the sun and sky. The graffiti on the brick walls pay homage to the sites more recent creative history and adds distinctive character to an eclectic and welcoming space.

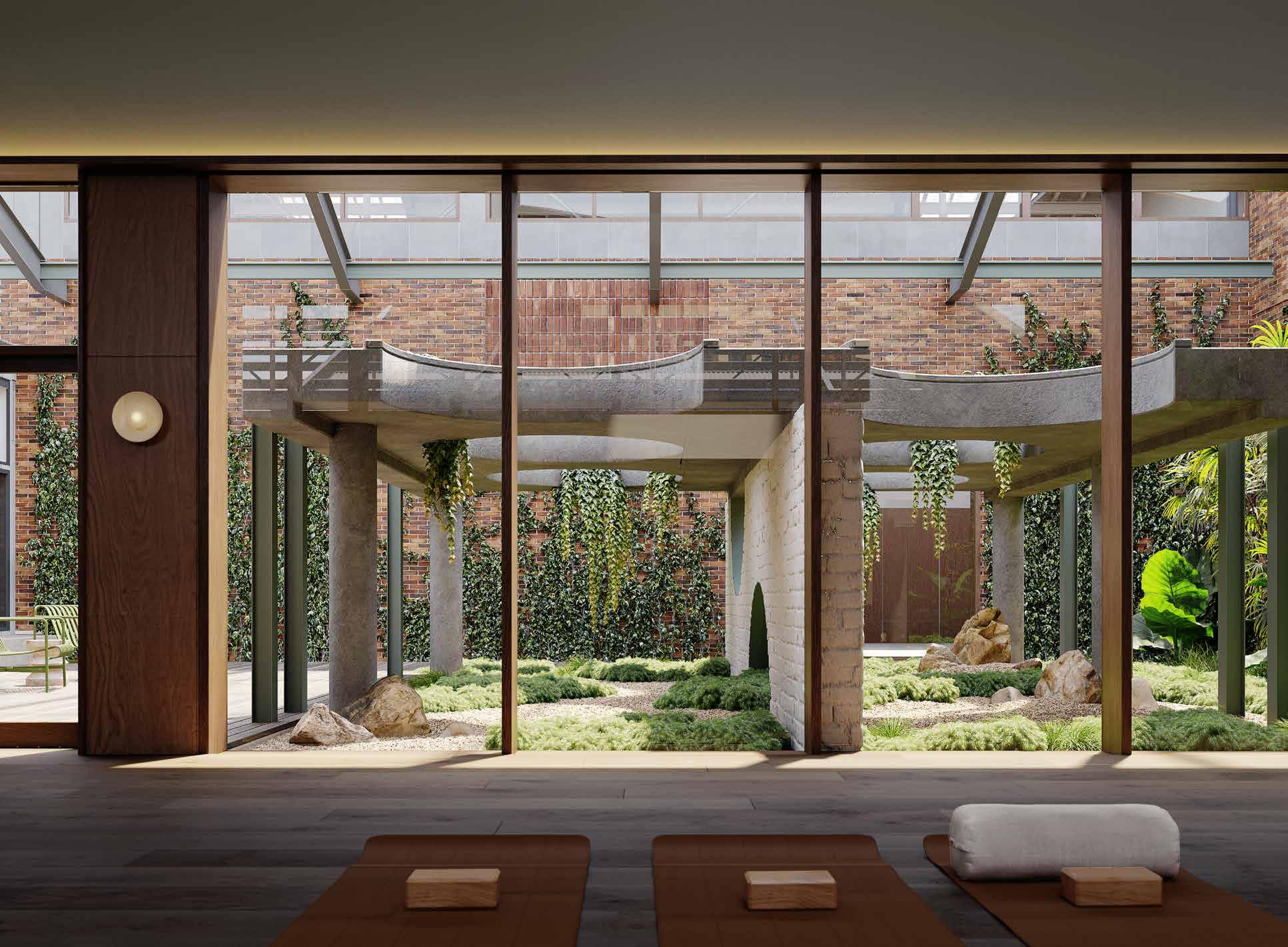
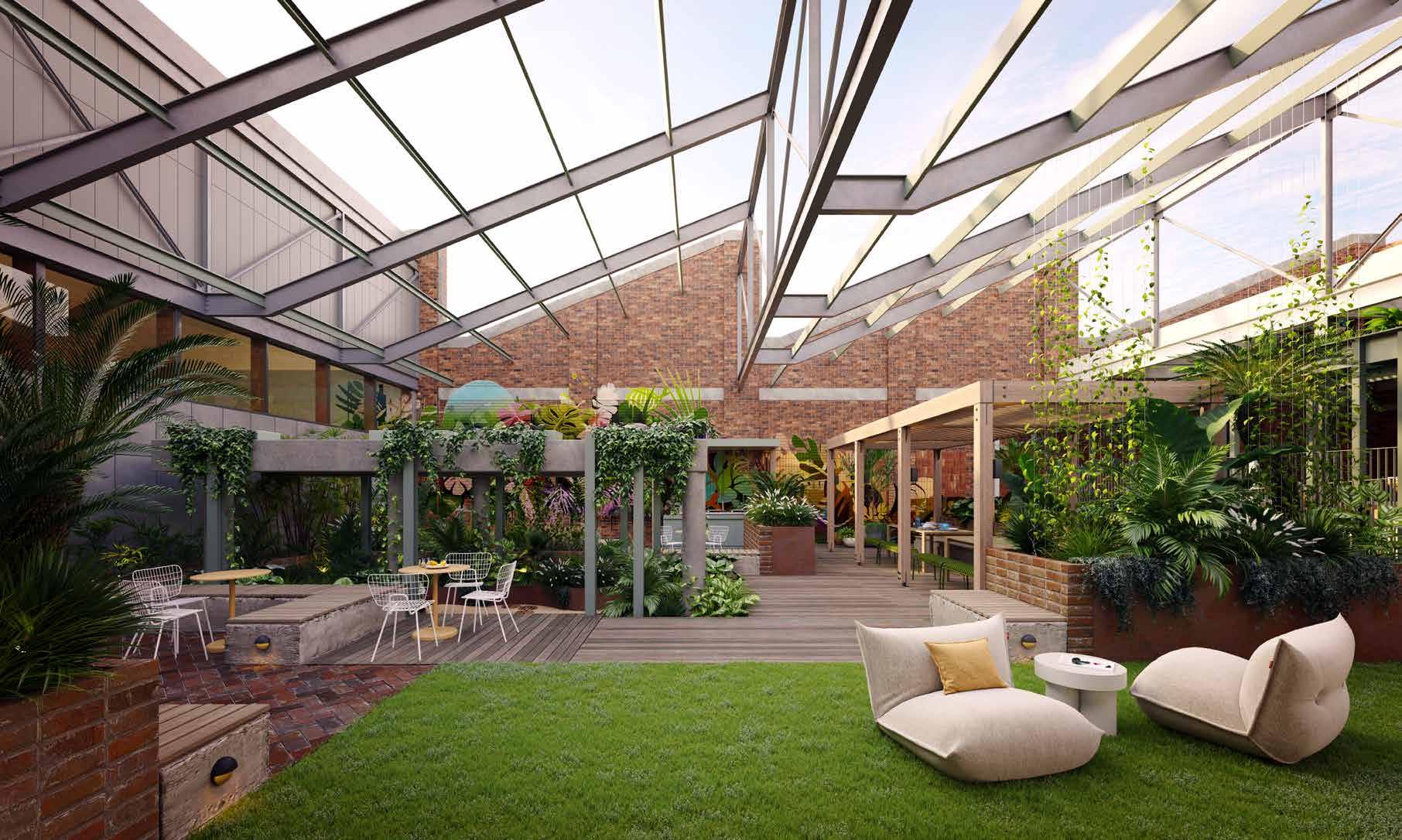
A collection of inviting spaces form the backdrop to a vibrant community life, encouraging residents to connect and socialise.
Designed to cater for diverse interests and ensuring entertainment for all ages, these facilities contribute to a lively atmosphere and dynamic environment that satisfies all residents’ preferences.

The Lantern Lounge, a versatile space crowning the Boiler House is for families, colleagues and friends, presentations and parties. Equipped with a host of amenities for entertaining, whether hosting an intimate dinner party or larger cocktail party celebrations, the private function space is fully furnished with a bar, a mix of high and low level tables and seating options. The exposed heritage trusses and ambient lighting casts a moody allure and provides a blank canvas adaptable to a range of events. An ultimate highlight of the space is the uninterrupted picturesque views to Melbourne’s CBD and city skyline.
A series of spaces to work and collaborate are underpinned by design that belongs to the spirit of the building at Bradmill Connect. Inspired by a sense of community and industry, each area reveals clear purpose and synergy to evolve better ways to work, study and engage.
The architecture retains important heritage elements, notably the building’s coal chutes descending from the soaring ceilings to create a dramatic aesthetic impact and add to a sense of history for the workspaces below. Voluminous spaces are crafted with intimate pockets and double story pavilions for meetings, conferences or events. The design is simplified to draw focus to the raw heritage fabric and materials which add warmth and tactility.
Study and work in a way that suits you and those you collaborate with, across co-working desks with individual work-stations and high tables.
Spaces include a quiet library oasis, meeting rooms on the second level, a content room, casual meeting areas and a breakout lounge, kitchen and multi-purpose conferencing.
At ground level, a series of welcoming spaces are a backdrop to community life, enticing residents to stop and stay for a while, across different times of day. Combining upscale comforts with a casual yet refined ethos, the Boiler Lounge with a private dining area, lounge and alfresco terrace are conceived as an inclusive sanctuary for unwinding and social connection. Textural timber wall panels, sheer screens and sculpted furnishings become a sophisticated contrast to the restored brickwork and raw concrete ceilings that add character and a sense of place.
Bright, relaxed afternoons can be spent reclining with a book in the lounge or hosting a barbecue outdoors on the terrace. As the sun descends, a lively ambience takes over. Enjoy cocktails at dinner parties in the private retreat or share a pizza in the dining room followed by board games in the lounge.
Ensuring entertainment for all ages, the ground level is completed with a games room and gaming station within The Arcade, an indoor play-space, and the Film House where you can stream and screen for family movie night or watching the big game.
