CASES



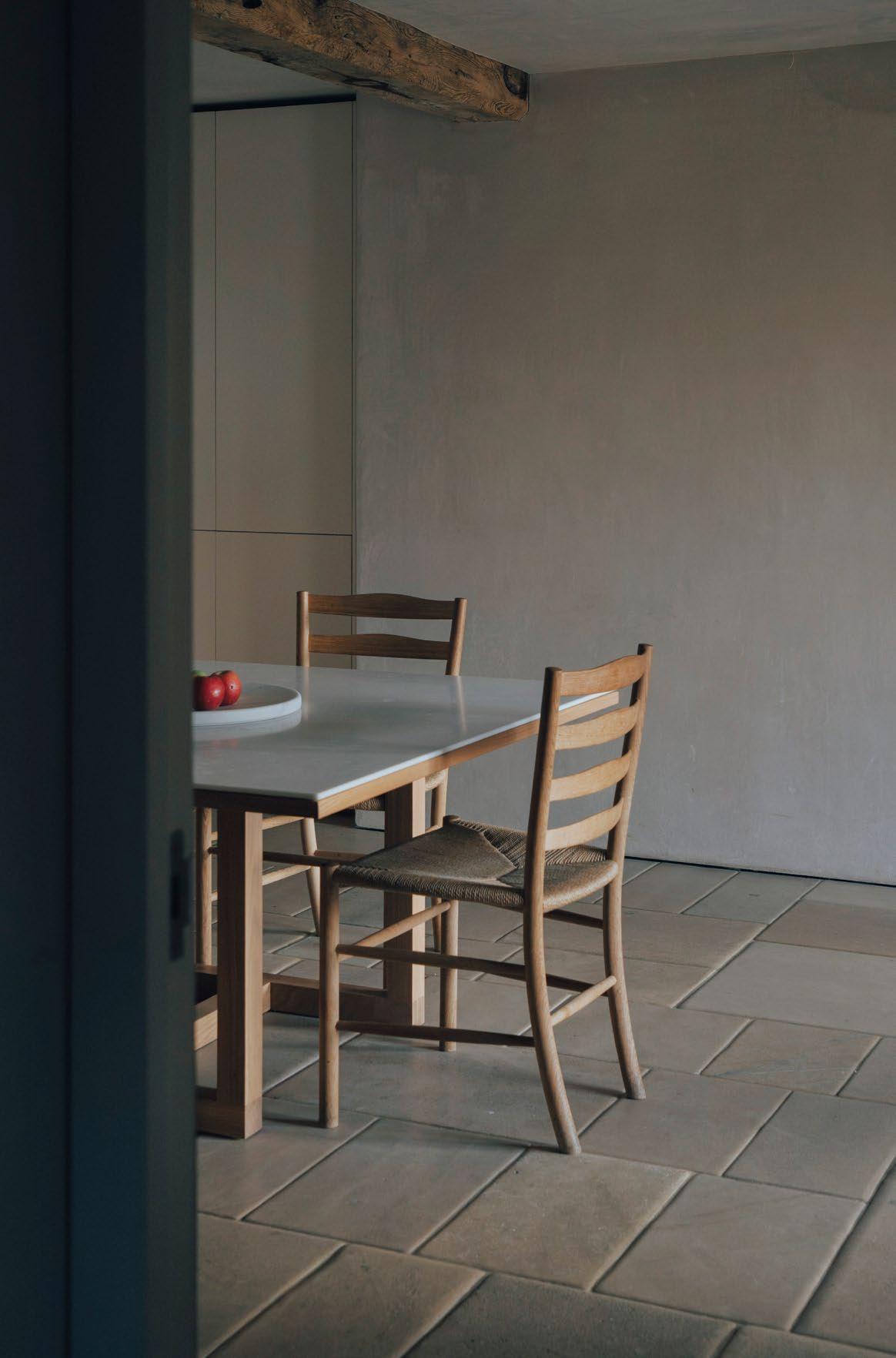
Good design transcends aesthetics, fulfilling both functional and emotional needs. Thoughtfully crafted spaces and furniture breathe character and soul into a room, transforming it from a mere shelter into a vibrant, welcoming haven that inspires and nurtures well-being.
Harmonious interior design caters to a spectrum of human needs — from physical comfort to emotional and social fulfilment — creating environments that respect the varied ways people live, work, and connect, making us feel truly at home. A balanced approach, integrating well-crafted furniture, allows a space to serve as an energising sanctuary, blending connection and solitude. Communal areas encourage conversation and collaboration, while private nooks offer moments of reflection and tranquillity, creating spaces where individuals can recharge and reconnect with themselves.
Design that reflects balance and proportion brings a sense of completeness to a room, imbuing it with a visual coherence that feels balanced and whole. Carefully selected furniture instils the space with personality, making it a true reflection of its inhabitants or purpose — whether in a home, office, or public setting.
In our fast-paced, digital world, furniture grounds us in the tactile and tangible. The texture of the fabric, the smoothness of the wood, and the weight of the table engage our senses, fostering genuine interaction with our surroundings. High-quality materials exude authenticity, connect ing us to the beauty of nature and the craftsmanship behind each piece. Over time, these thoughtfully designed items develop a patina of character, becoming woven into our life story, forming lasting emotional connections.
Ultimately, good design is a bridge between form, function, and feeling. It grounds us in the present, enriching our everyday lives and transforming ordinary spaces into places of identity, belonging, and spirit.
Today’s restaurants, bars, and premium luxury hotels are moving toward creating unique and authentic areas. Spaces where customers have a feeling of “home away from home”.
Fredericia’s products have exceptional authenticity and warmth with a subtle design edge. Perfect for an array of bespoke atmospheres – from understated and discrete to distinctive and exclusive.
The extensive range of designs can easily fit a variety of visual concepts, offering the utmost customisation with high-end fabrics, leather, and surfaces.
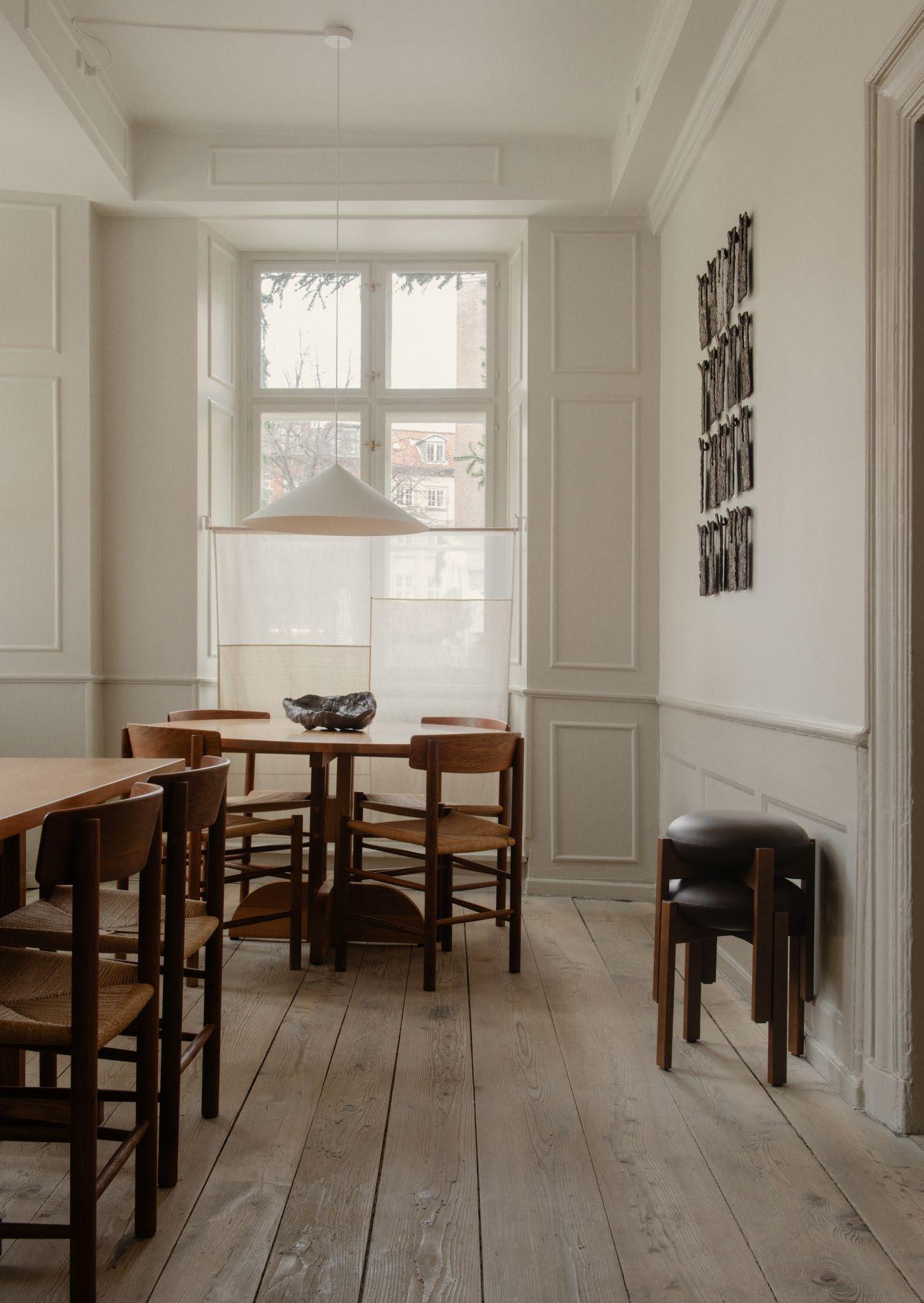
Country Denmark
Interior design Atelier Axo
Project type Restaurant
Project year 2023
Photography Armin Tehrani
Bridging historic premises with modern Danish design
Located on the historic Gråbrødretorv in the heart of Copenhagen, Restaurant Bobe offers a unique blend of international ambience and welcoming cosiness. Renowned chef and restaurateur Bo Bech has taken residence in the iconic premises formerly occupied by Restaurant Peder Oxe.
The historic space date from the 16th century and were restored in 2023 by the architectural duo Atelier Axo, comprised of Caroline Sillesen and Rose Hermansen. Known for their visionary approach, they created a unique atmosphere inspired by the medieval era and modern Danish design. The aesthetics of the rooms are imbued with a refined, understated grace. The minimalist interior draws on Copenhagen’s rich heritage, featuring open fireplaces, natural tones, and carefully selected wooden furnishings that add warmth and character.
The J39 Chair by Børge Mogensen is a prominent feature throughout the restaurant, adding an elegant touch with its simple, warm, and functional design. These very chairs have a long history in the space – they were initially produced for the previous restaurant, introducing a dimension of sustainability to the decor. As for the rest of the interior, a collection of timeless and sophisticated furniture, including Mogensen’s 2333 Sofa and The Spanish Chair, alongside Keiji Takeuchi’s Seto Stool, contributes to an atmosphere of refined elegance and understated luxury. Stools of varying heights from Maria Bruun’s Pioneer Collection adorn the restaurant, providing excellent seating comfort and flexibility with a sculptural touch.
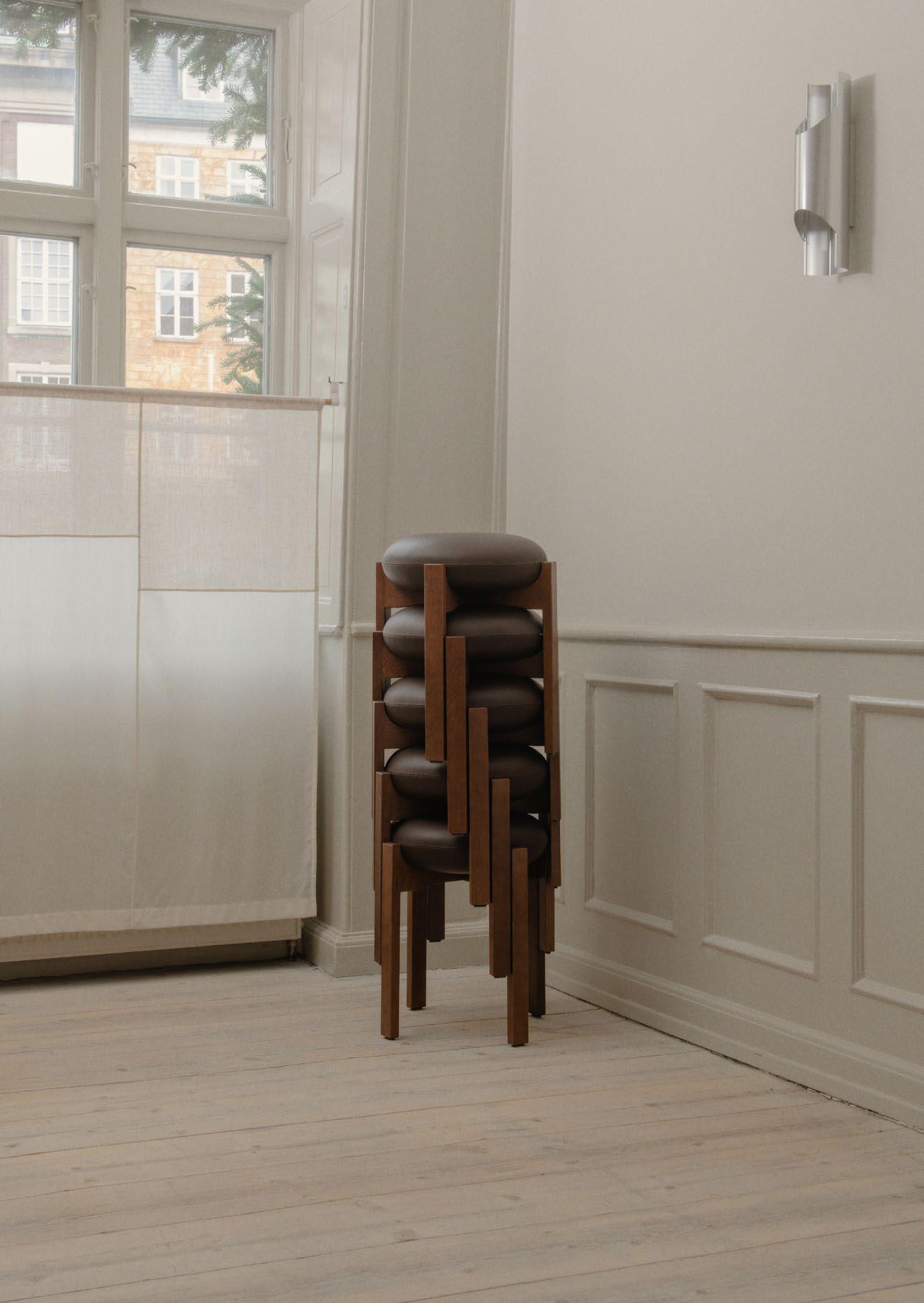
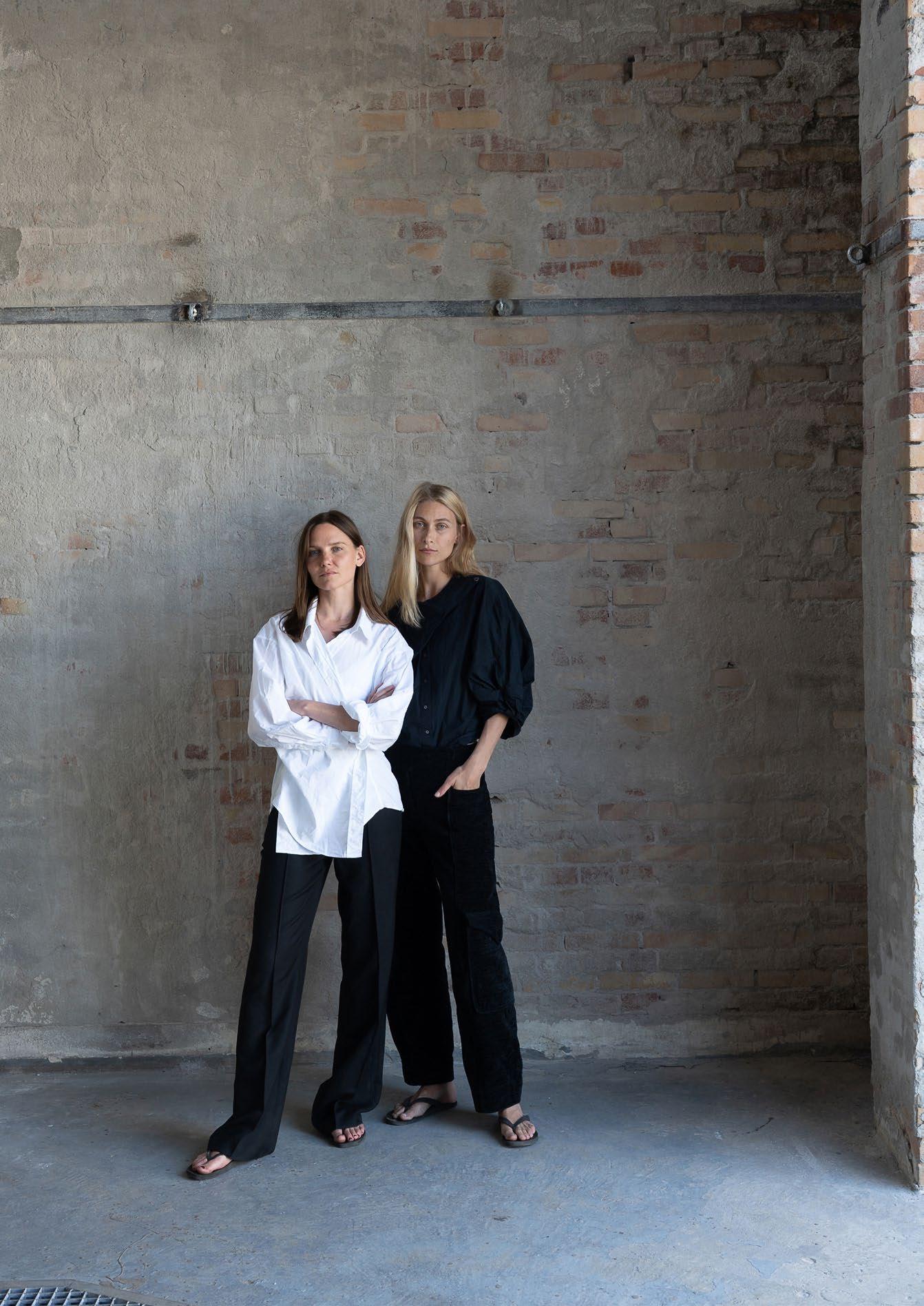
In 2019, designer Rose Hermansen and architect Caroline Sillesen came together to establish Atelier Axo, a multidisciplinary design and architecture studio. Their innovative approach to architecture, interiors, and furniture design has since gained acclaim for its seamless integration of aesthetics and sustainability. Combining their unique expertise, they create a dynamic dialogue inspired by a shared passion for tactile materials, authenticity, and the enduring tales embedded in history.
How does your partnership work, and how do you draw on your different fields of expertise as a designer and architect?
ATELIER AXO: We each bring different areas of expertise, so we complement one another well. Sometimes, we work very closely, and other times, we work independently – it all depends on the nature and scale of the project at hand. Some projects require close collaboration on every aspect, while others allow us to delve into separate focus areas and responsibilities. However, all projects have one thing in common: we are both involved in consequential decision-making. This leads to constructive discussions and holistic solutions enriched by our different perspectives.
Where do you find inspiration, and how do other disciplines, such as art, nature, and technology, influence your work?
AA: The inspiration for every one of our projects springs from its genius loci, which is to say, the spirit of the place. All places have a story to tell, and our goal is to dive into the surroundings and find the right story. Other disciplines come into play as they open our creative process to new perspectives and challenge us to think differently. We’re inspired by visual art’s intuitive and abstract possibilities, nature’s materiality and sustainability, and technology’s spirit of innovation. By combining these, we can arrive at poetic and functional solutions.
How do you interpret concepts like “craftsmanship” and “authenticity” when creating a space?
AA: For us, craftsmanship is the essence of good design. If you don’t pay attention to craftsmanship, then your work will be anchorless—the soul of a room or a piece of furniture lies in its tactility, details, and construction. Authenticity is about making something true to the place’s materials and history. We strive for every space we work on to tell its own story, anchored in its surroundings and the people who inhabit it.
Your task at Restaurant Bobe was to transform an iconic building with hundreds of years of history. How do you approach such a project?
AA: We approached it with careful deliberation, humility, and respect for the building’s history. Our first step is always to listen to the place – its architecture, materials, and stories – and then we aim to build a bridge between that history and the present. Our goal is to preserve the soul of the place while creating a new functionality and aesthetic that can live on for a long time. We’ve also spent
many hours working on the out-of-sight architectural elements – the spaces between the walls and the flooring – so the building can emerge in its best incarnation.
You have recycled various existing elements from the building, including design that belonged to the previous restaurant, Peder Oxe. Can you explain this choice?
AA: We chose to recycle elements such as Mogensen’s J39 chairs because they bear the story that gives the space its soul. They were a part of Peder Oxe, an iconic restaurant with a long and rich life, and by integrating them, we are bringing the warmth of that past into a contemporary design. This particular lightly-smoked, oak version of the J39 Chair was designed especially for the space years ago, and we found it just as relevant today. We modified them with a slight extension to the legs, elevating them to the contemporary dining height, and we gave all of the chairs a thorough refurbishment so they’ll be ready for many more years of use. Recycling is an homage to the original craftsmanship and a way of creating connections between the old and the new. Another iconic element at Peder Oxe was the unique pendant lights that hung over every table, all with a box with the table number on them and a little green lamp that you could switch on when you needed something from the waiter. We have reused all of the glass lampshades in the wine cellar, and in certain places in the restaurant, we fastened the table numbers to the floor like little remembrances. So, when you’re dining at Restaurant Bobe, you might see a small copper plaque with the number 12 on the floor, and if you frequented Peder Oxe, you’ll recognise this salute to the space’s former self.
Danish design is an essential element in the interior of Restaurant Bobe – was that a conscious choice?
AA: Very much so. We wanted to support and showcase Danish design, which we believe has the unique ability to combine simplicity, functionality, and beauty. We had much of the furniture designed especially for the space, including the six different types of tables, because we wanted to contribute to that tradition – to create a space that pays homage to Danish design and carries it forward. The modern elements have been made with the same attention to detail and craft as the classics, and they work together to create a space in which old and new melt together in a natural, enlivening way.
What are your thoughts about the capacity of space to affect people’s feelings and behaviour?
AA: Space has an undeniable influence on how we engage with the world. There are fundamental traits like the space’s architectural typology, formal language, tactility, and light and acoustic qualities. Then, the décor and furnishings in the space affect how and whether people feel comfortable and interact with one another. We strive to create atmospheres that promote tranquillity, curiosity, and community. Some spaces ought to invite reflection and stillness. In contrast, others invite social interaction and activity, and there are all sorts of elements in play when you are trying to create a comfortable atmosphere.
How do you use light and shadow to create the mood of a space?
AA: Light and shadow are fundamental tools in shaping the mood in a space. We work with natural light, which
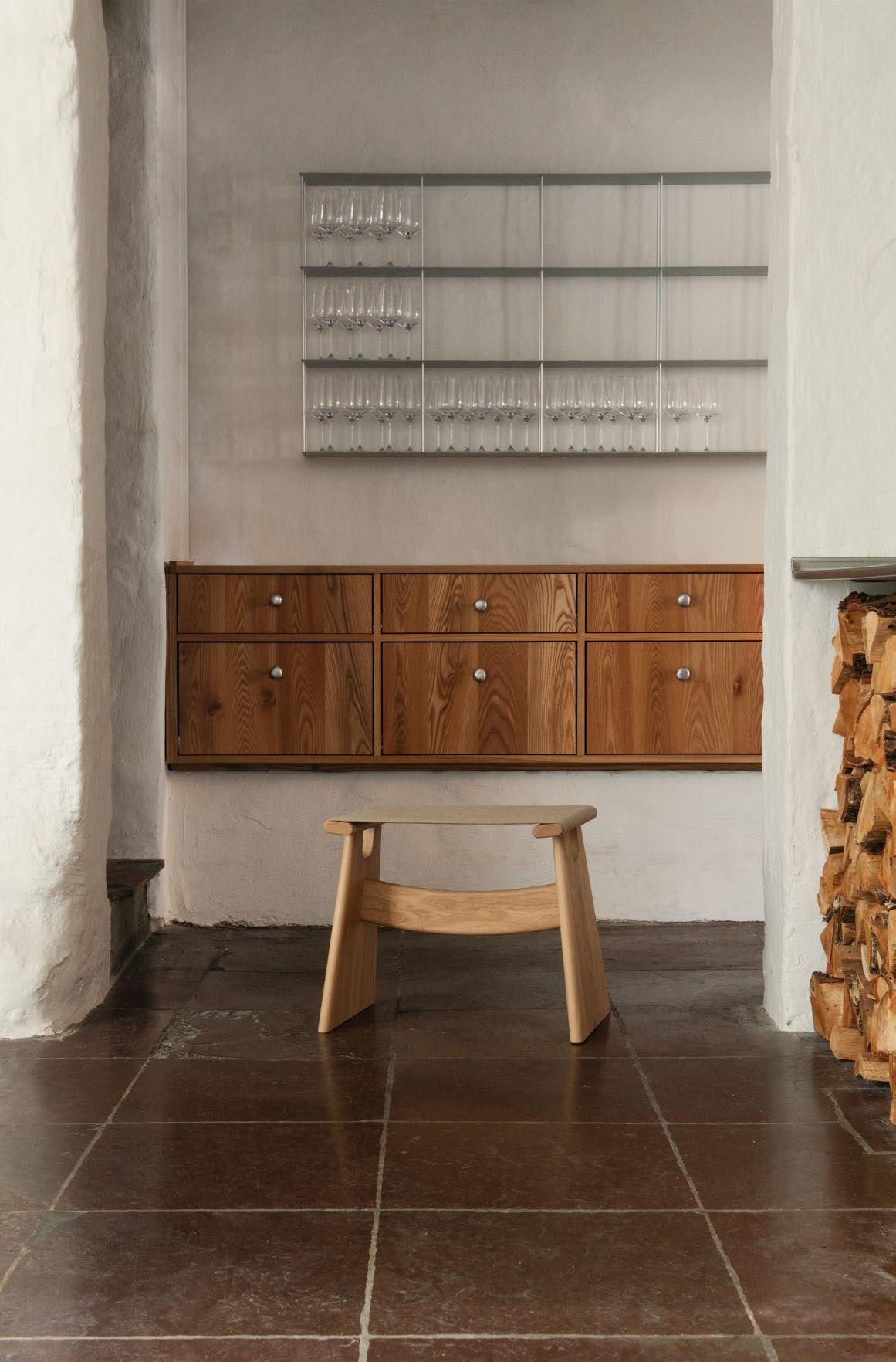

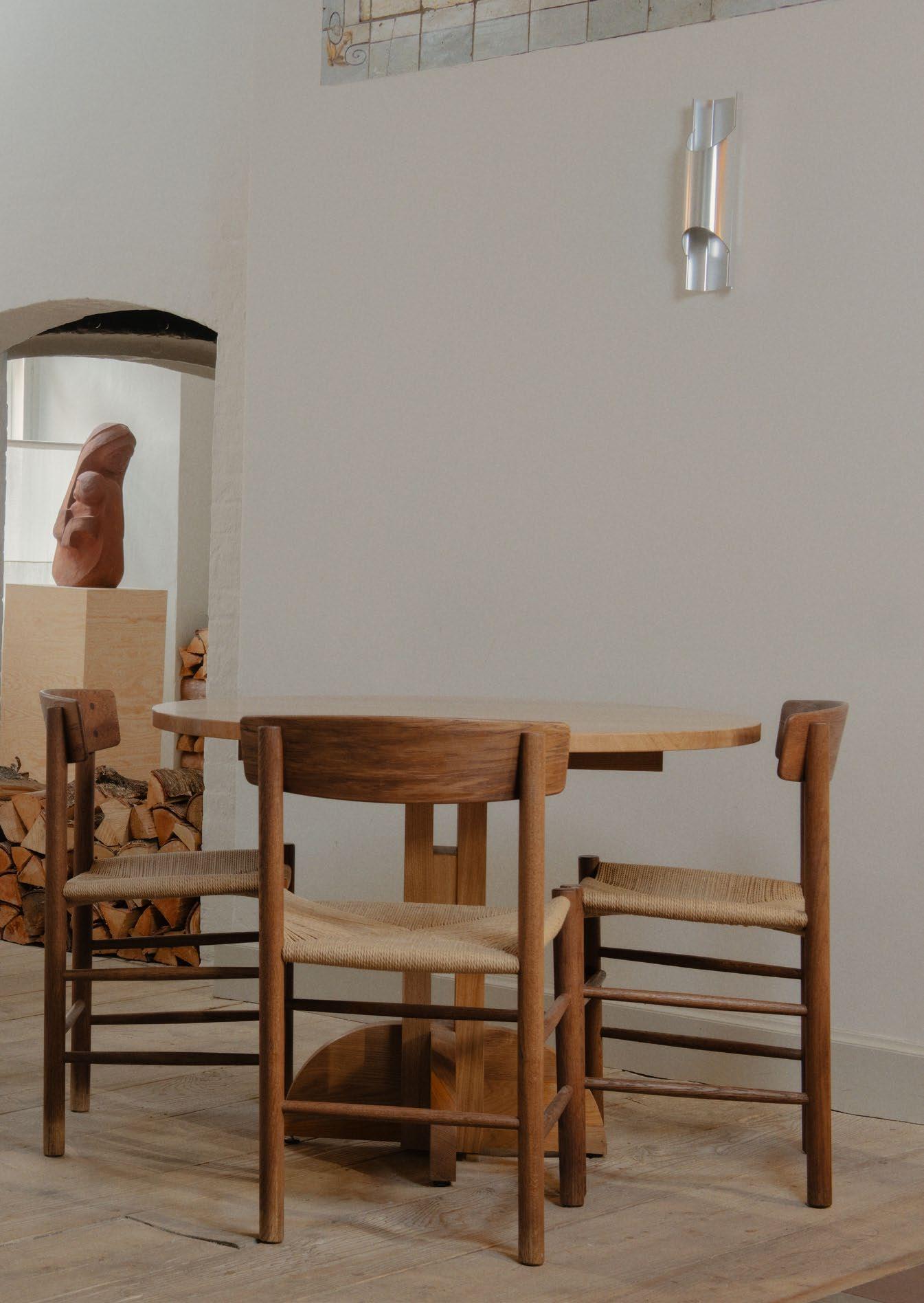

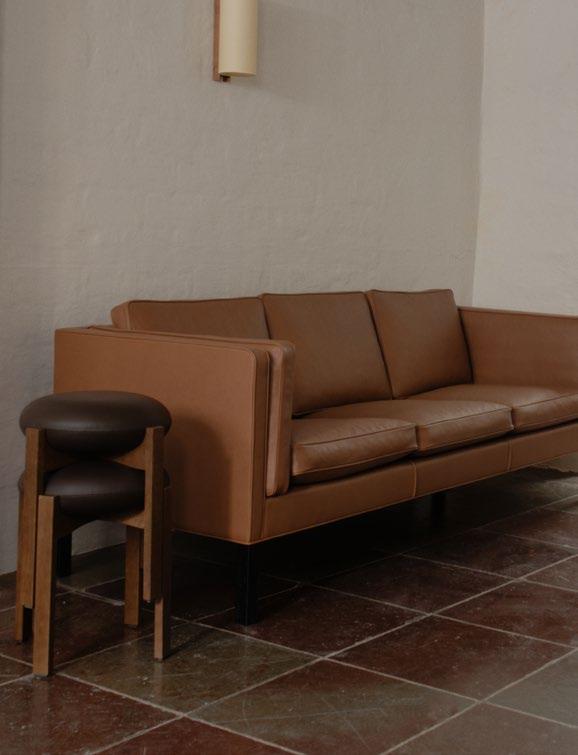
shifts throughout the day in various ways. In some places, we let it in, while in others, a filter is necessary to maintain the warmth of a space. We balance this with artificial light to create variety and depth and help maintain a specific mood, whether in January or August. By experimenting with the intensity of light and its directionality, you can create a warm, calm, or energetic mood, depending on what the room intends to express.
What are your favourite details in Restaurant Bobe?
AA: There are so many little details in Bobe that we’re fond of: the aforementioned copper table numbers, the unique textile hangings in the windows — every one of which has a motif that’s specifical to its place and its view, the unique handles on the wait stations, which are handcast from the recycled aluminium of Volvo rims, and the patterned arch curves that are echoed in the restaurant’s drawers, shelves, and benches. But perhaps we would say that our favourite detail in Restaurant Bobe is the precise craftsmanship in the interplay between the natural materials and every design element. We’ve worked hard to ensure harmony in every aspect — from the organic wooden surfaces to the tailor-made furniture. The life and character of the space come out in all the little, nearly invisible details, each supporting the overall atmosphere of timeless quality.
Are there any specific materials that you prefer?
AA: We really like working with oak—with its timeless beauty, innate warmth, deep texture, and durability. Oak has a natural patina that keeps growing more beautiful
with time. We’ve also enjoyed working with elm wood during this project, which has a bit more contrast and variety and can give a space an entirely different character.
As contemporary Danish designers, you are standing on the shoulders of a distinguished national tradition — is that something you incorporate into your work?
AA: Absolutely. The Danish design tradition deeply inspires us, and we see it as a touchstone of our work. We draw on its ideas of functionality, aesthetics, and craftsmanship, but we also want to develop those ideas and reinterpret them for a modern context. By building on the foundation of Danish design, we can create timeless and contemporary spaces.
How do you bring sustainability and long-lastingness into your projects?
AA: Sustainability is a core value in our design process. We focus on choosing solid materials that are durable and environmentally friendly in their origin and manufacture. We partner with local artisans and craftspeople to be involved with the production process and support Danish craftsmanship so it doesn’t die out. Through our projects, we attempt to offer our version of a timeless aesthetic that transcends temporary fashions and remains relevant in a world where things are replaced much too frequently.

Country Thailand
Interior design Studio Daminato
Project type Café
Project year 2021
Photography Pichan Sujaritsatit
Amidst the vibrant retail and dining scene of central Bangkok, Chanintr Craft offers a tranquil retreat from the city’s lively pace. Designed with art direction by CHANINTR and interiors by Studio Daminato, Café Craft evokes the warmth and comfort of a serene “home away from home.”
Housed within the Chanintr Craft furniture showroom, the café provides a unique opportunity to experience exceptional craftsmanship in an intimate, residential-style setting. The showroom’s minimalist design, charaterised by earthy tones, serves as an understated backdrop, allowing each furniture piece to shine. Studio Daminato’s thoughtful interior design emphasises simplicity, familiarity, and cohesion, creating a welcoming and harmonious atmosphere.
Every detail, from the furniture to the tableware and cutlery, has been carefully selected to complement the overall aesthetic. Standout pieces like the Børge Mogensen’s J39 Chair, Søborg Chair, No. 1 Sofa and the BM Mogensen Bench highlight the timeless elegance of natural materials and versatile design, seamlessly blending functionality with artistry.
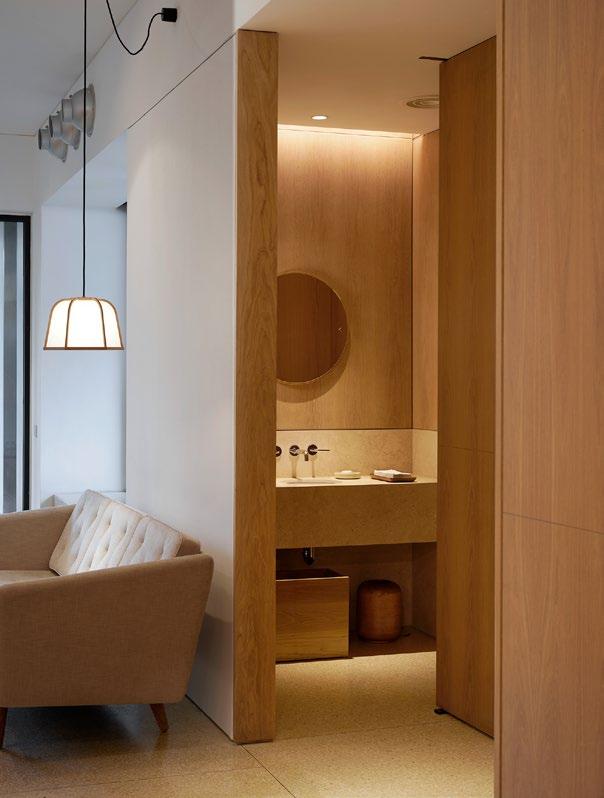
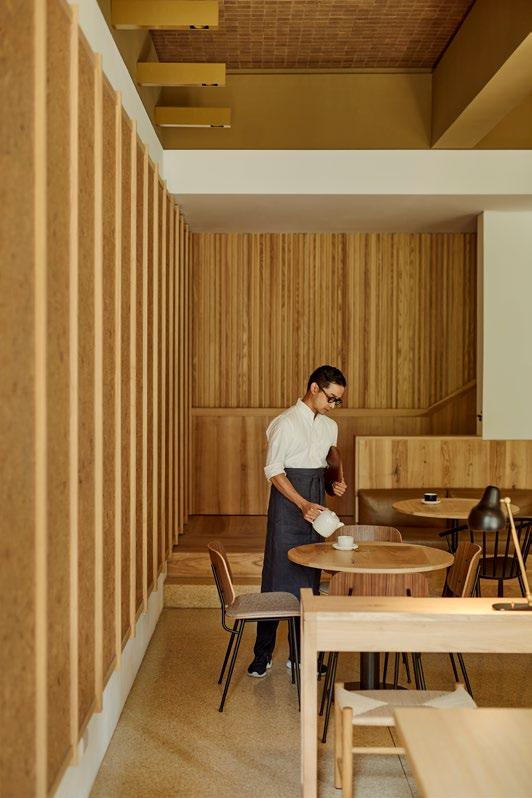
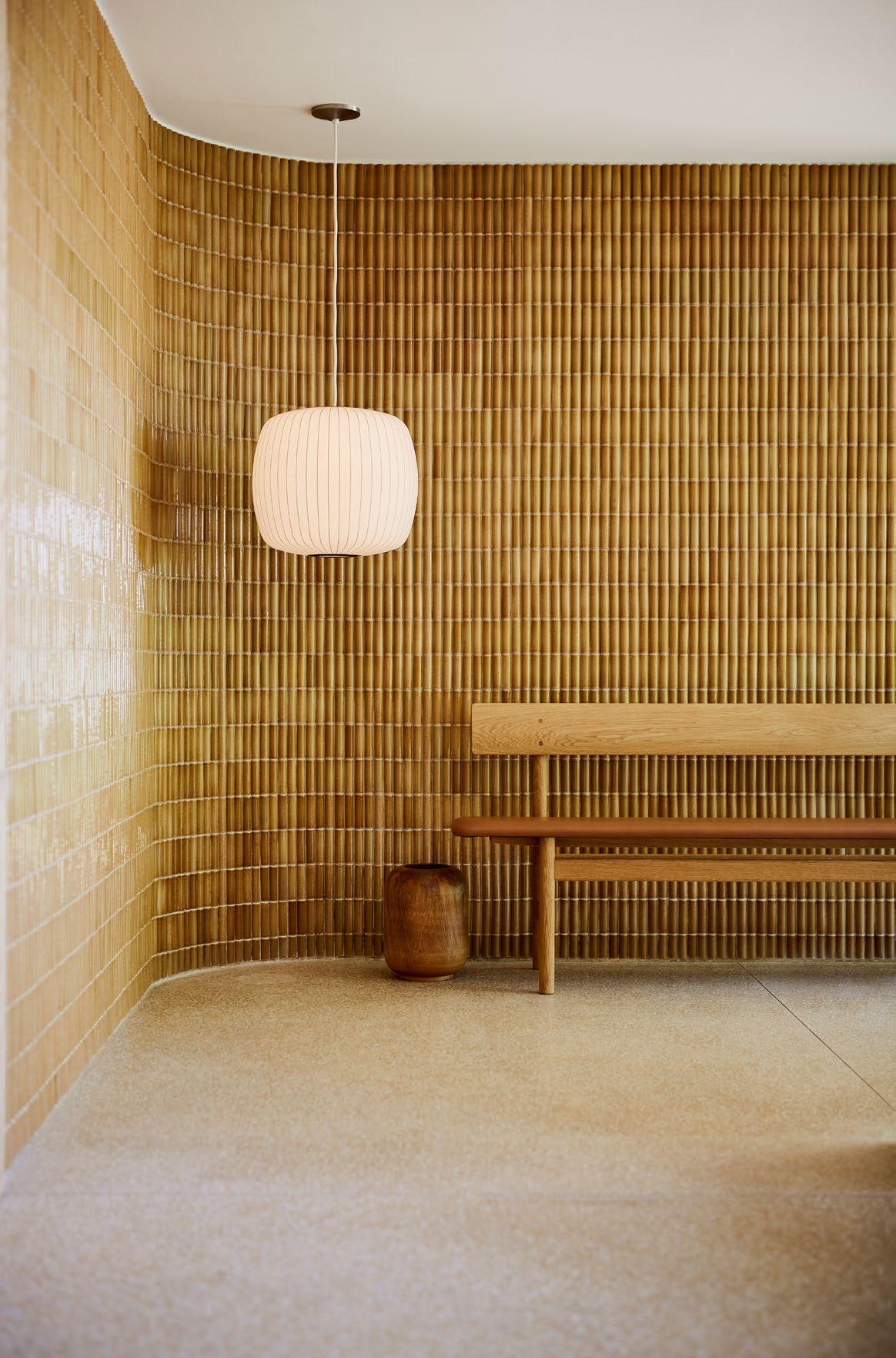
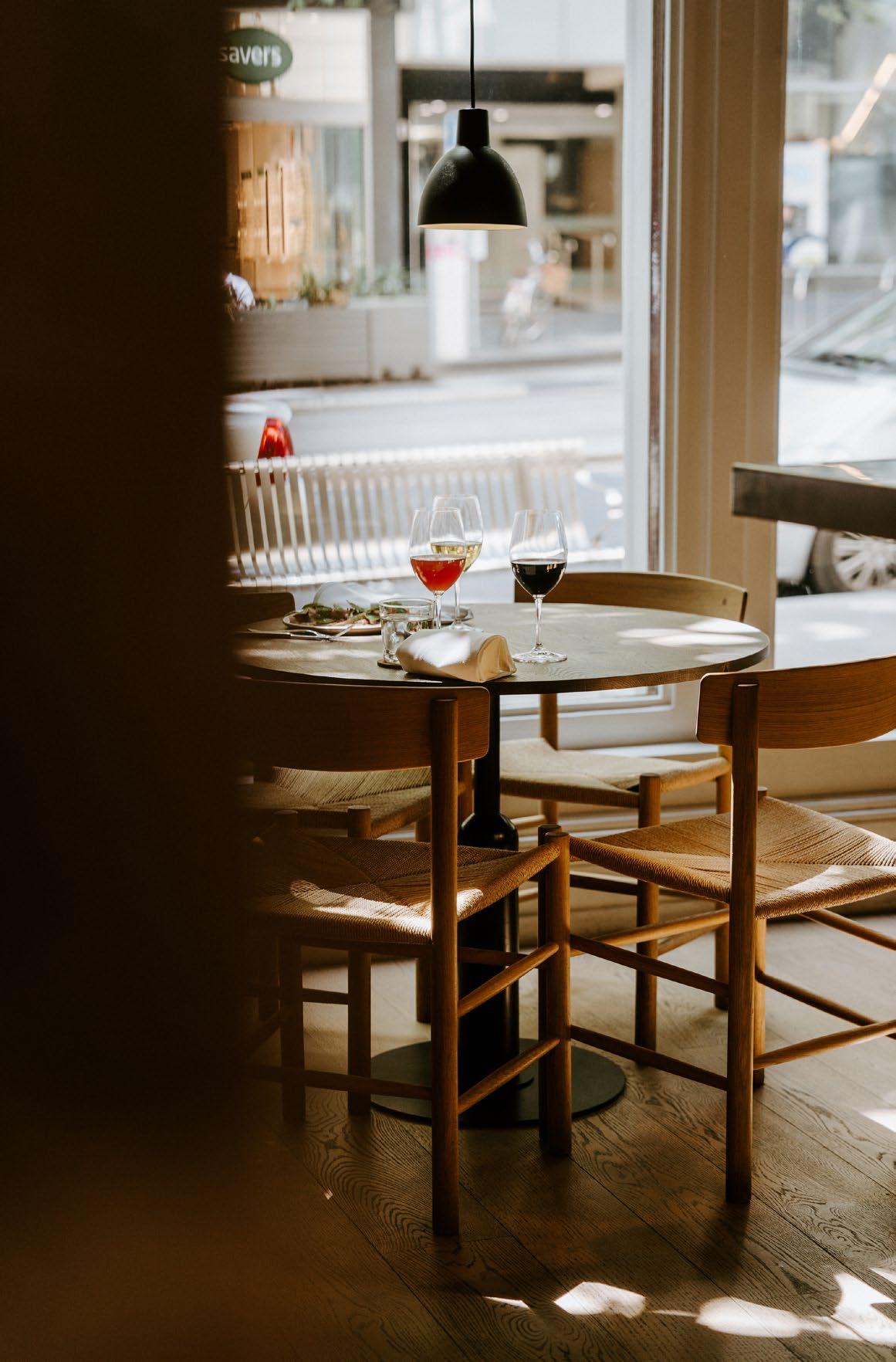
Country Australia
Interior design Clark Bardsley Design
Project type Restaurant
Project year 2022
Photography Arianna Leggiero
Set within a historic 1880s Venetian landmark on Melbourne’s renowned Collins Street, restaurant Freyja offers an exceptional dining experience. Spanning two levels, it accommodates up to 130 guests, seamlessly combining the grandeur of its heritage with refined Nordic-inspired design.
Upon arrival, guests enter the light-filled upper level, where cathedral windows and a striking slatted timber ceiling evoke the Nordic maritime heritage, setting the tone for the venue’s unique atmosphere.
Matthew Gillett’s artwork is central to Freyja’s aesthetic, adding a subtle gothic edge to the space. This is balanced with metallic finishes, light sand tones, and organic materials like ceramics and soft textiles. The furniture, including the J39 Chair, Spanish Chair, and Spanish Dining Chair by Børge Mogensen, introduces warmth and elegance while maintaining practical simplicity.
In the bar area, the Spine Wood Base Barstool by Space Copenhagen offers style and comfort, perfectly complementing the space for prolonged relaxation.
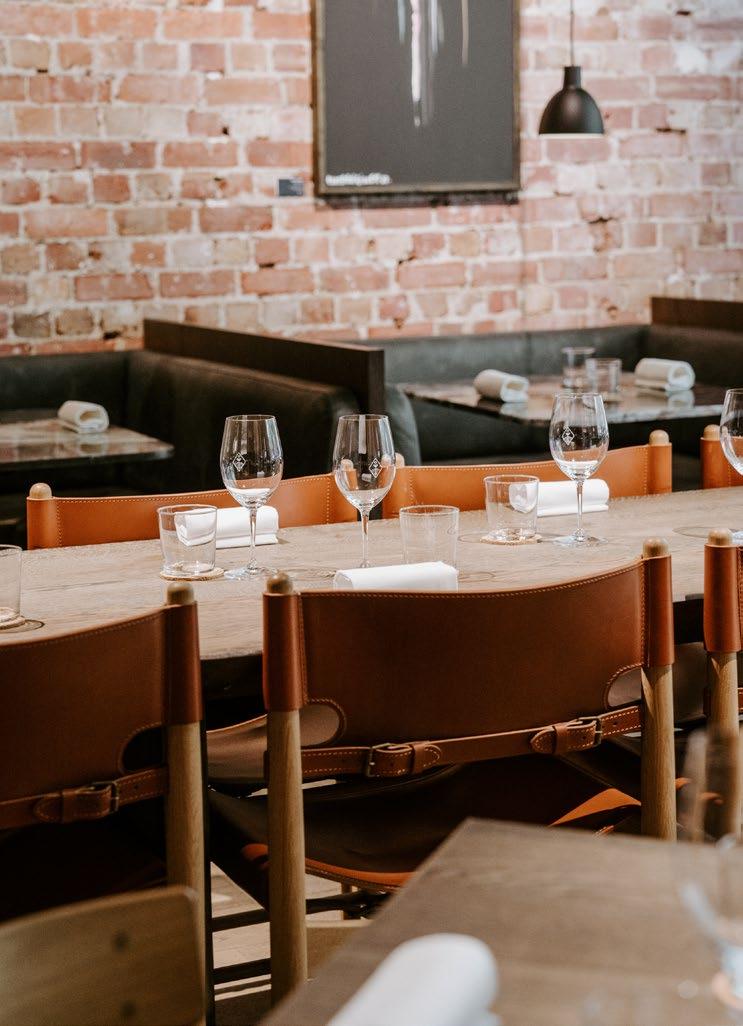
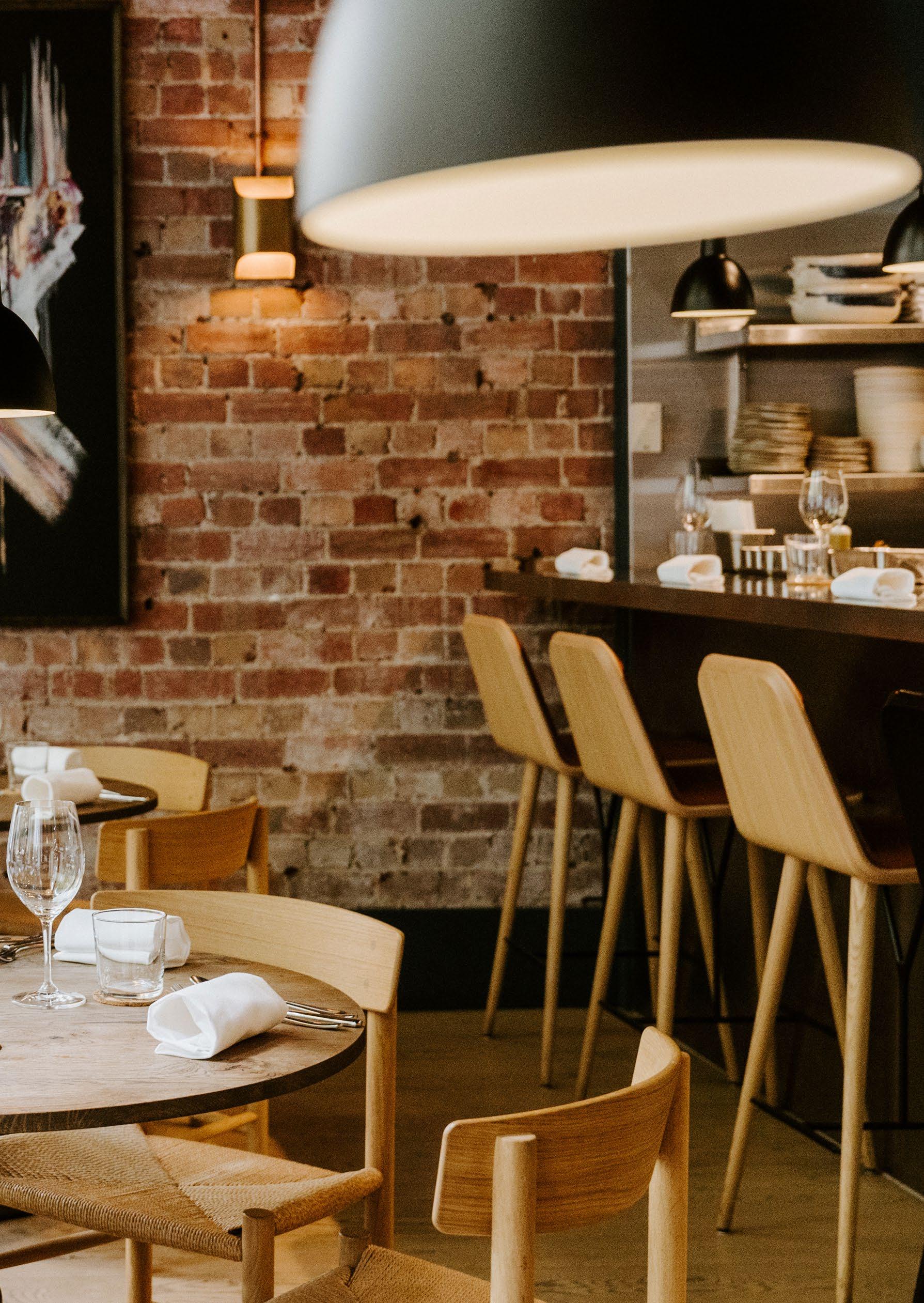
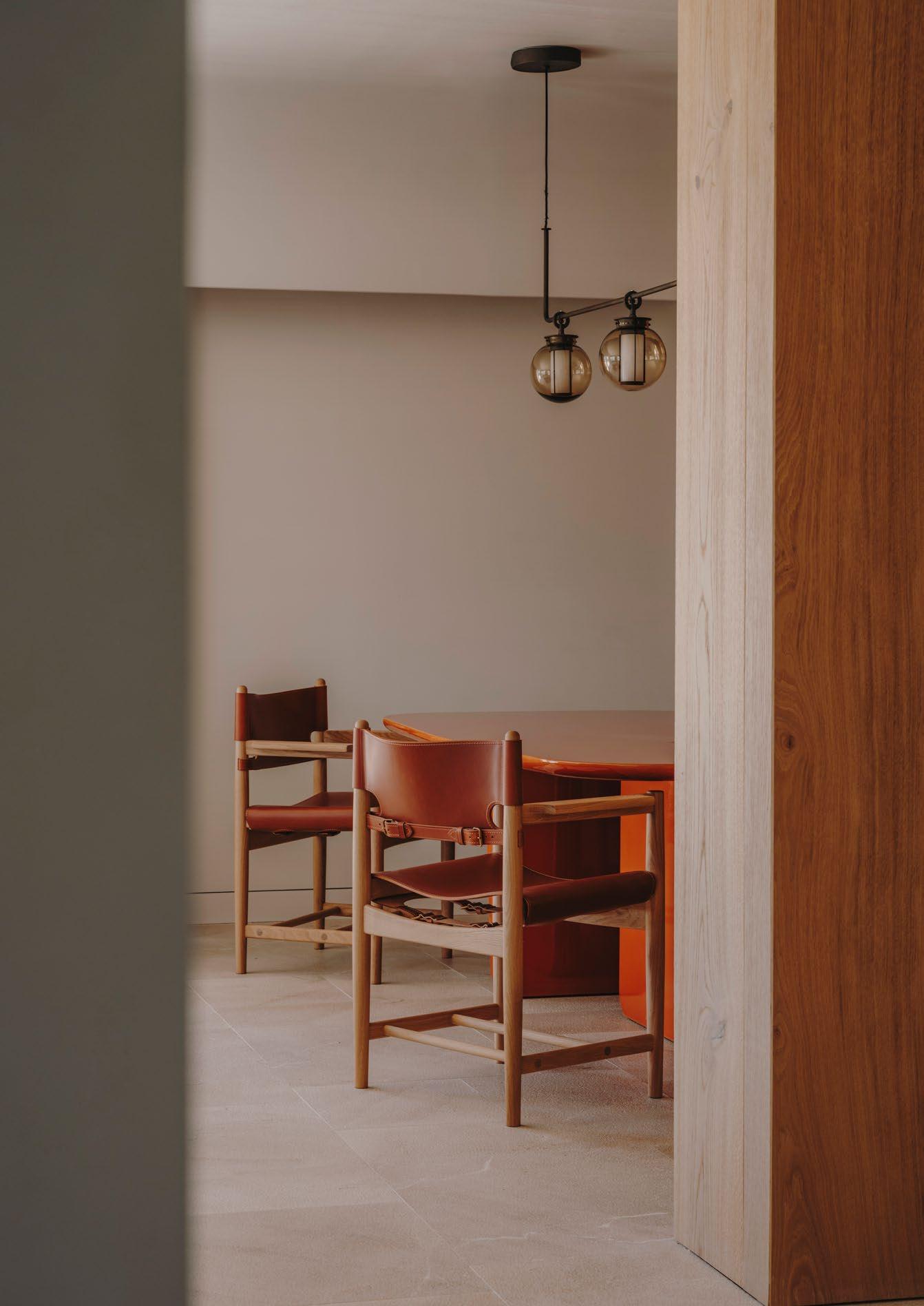
Country Spain
Interior design Sandra Tarruella
Project type Hotel
Project year 2024
Photography Salva López
Located on the vibrant island of Ibiza, celebrated for its natural beauty and lively energy, Ibiza Gran Hotel offers an unparalleled blend of luxury and breathtaking views of the harbour and sea. Featuring 187 elegant suites and an expansive spa, this five-star sanctuary caters to wellness enthusiasts and aficionados of world-class cuisine.
In 2024, the hotel elevated its offering with the addition of the Gran Suite Dalt Vila. This 150 m² penthouse, designed by Barcelona-based interior designer Sandra Tarruella, takes inspiration from Ibiza’s old town, Dalt Vila, celebrated for its stone walls and charming architecture.
What truly sets this suite apart is its expansive 220 m² private terrace, which boasts panoramic views of the bay and the neighbouring island Formentera. The interior seamlessly blends warm, elegant Spanish design with the surrounding natural beauty. Featuring classic pieces like Børge Mogensen’s Spanish Dining Chair, the space radiates a tactile warmth, achieving a balance between a contemporary yet timeless aesthetic.
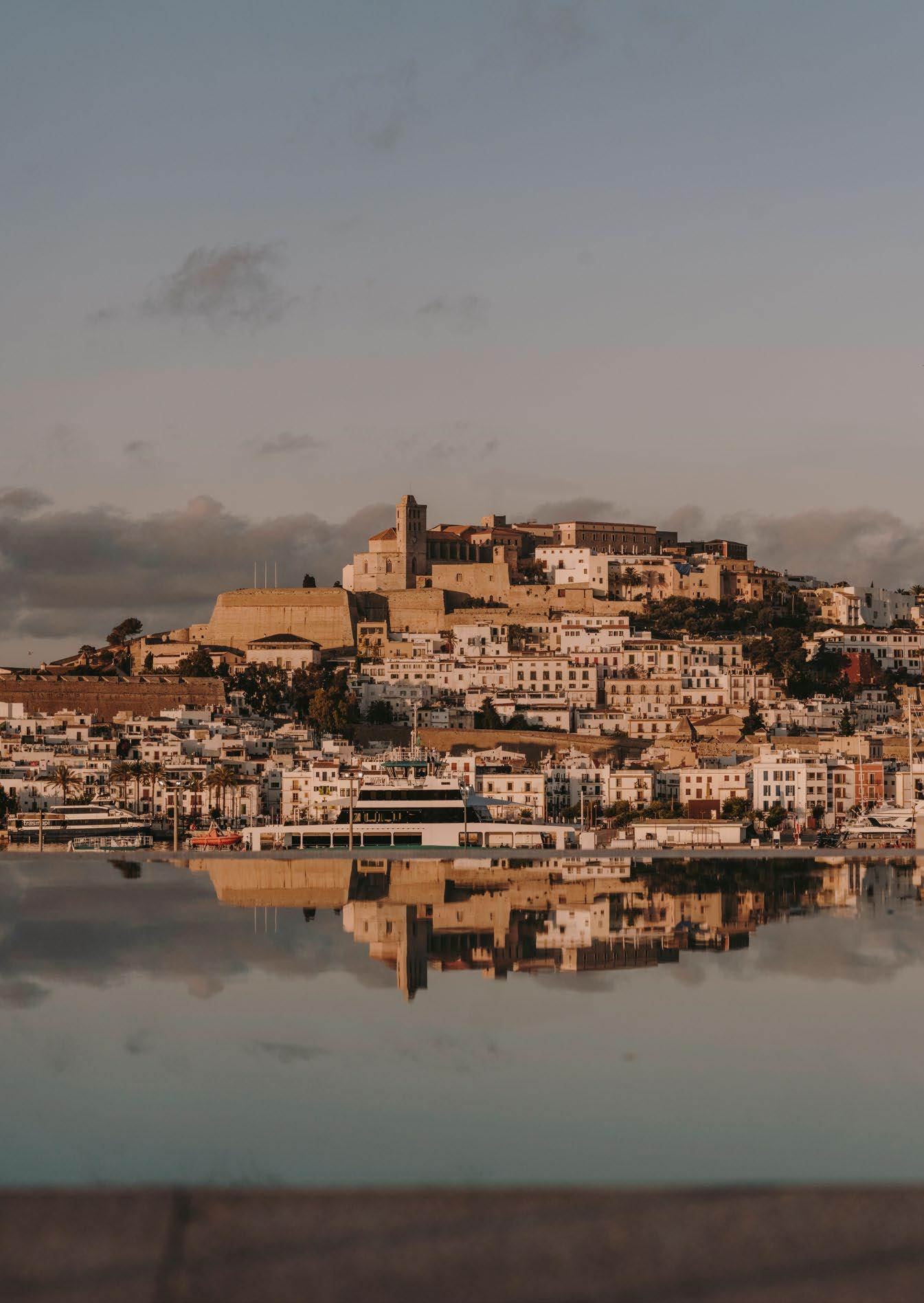

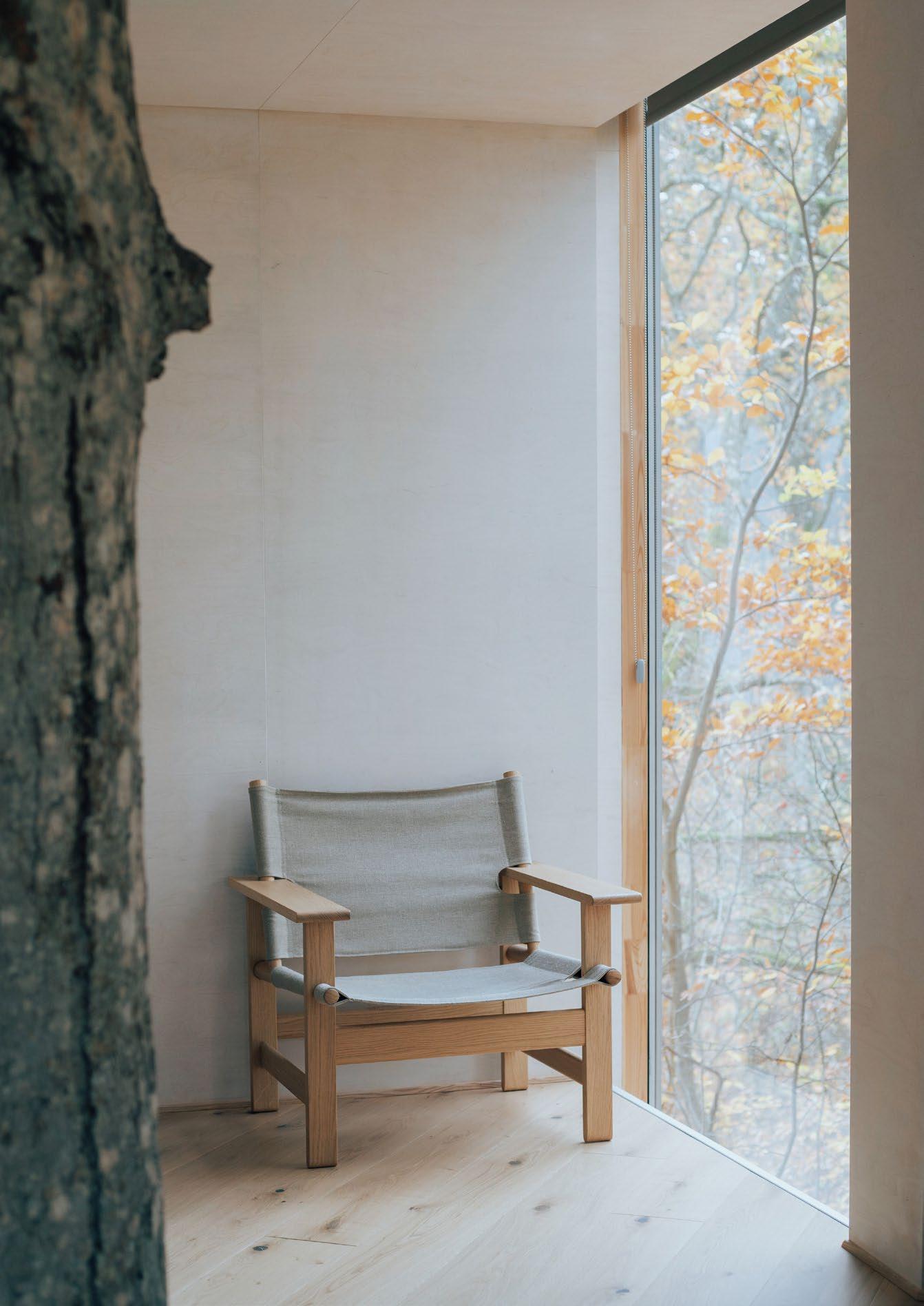
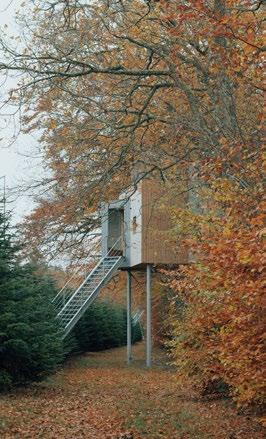
Country Denmark
Interior design Sigurd Larsen
Project type Hotel
Project year 2018
Photography Maya Matsuura
Perched in a quiet forest near Als Odde — a rural gem in northern Denmark between the sea and Mariager Fjord — Løvtag is a one-of-a-kind treetop hotel. Launched in 2018, this innovative retreat sits eight metres above the ground, with each cabin carefully built around the trunks of towering old trees. The result is a harmonious blend of architecture and nature, offering stunning, uninterrupted views of the forest canopy.
Designed with a deep respect for its surroundings, Løvtag captures the essence of Scandinavian simplicity. Architect Sigurd Larsen drew inspiration from Nordic landscapes and sustainable living to create cabins that combine timeless design with modern functionality. The interiors feature warm, wood-lined walls, cleverly integrated furniture, and seamless storage solutions, keeping the focus on the natural beauty outside.
Adding to the charm — and echoing the connection to the trees — the cabins are furnished with Børge Mogensen’s iconic J39 chairs and Canvas chairs, complemented by Barber Osgerby’s contemporary Plan Café tables. These carefully curated pieces create a space that feels elegant and grounded, ensuring the forest remains the true star of the experience.
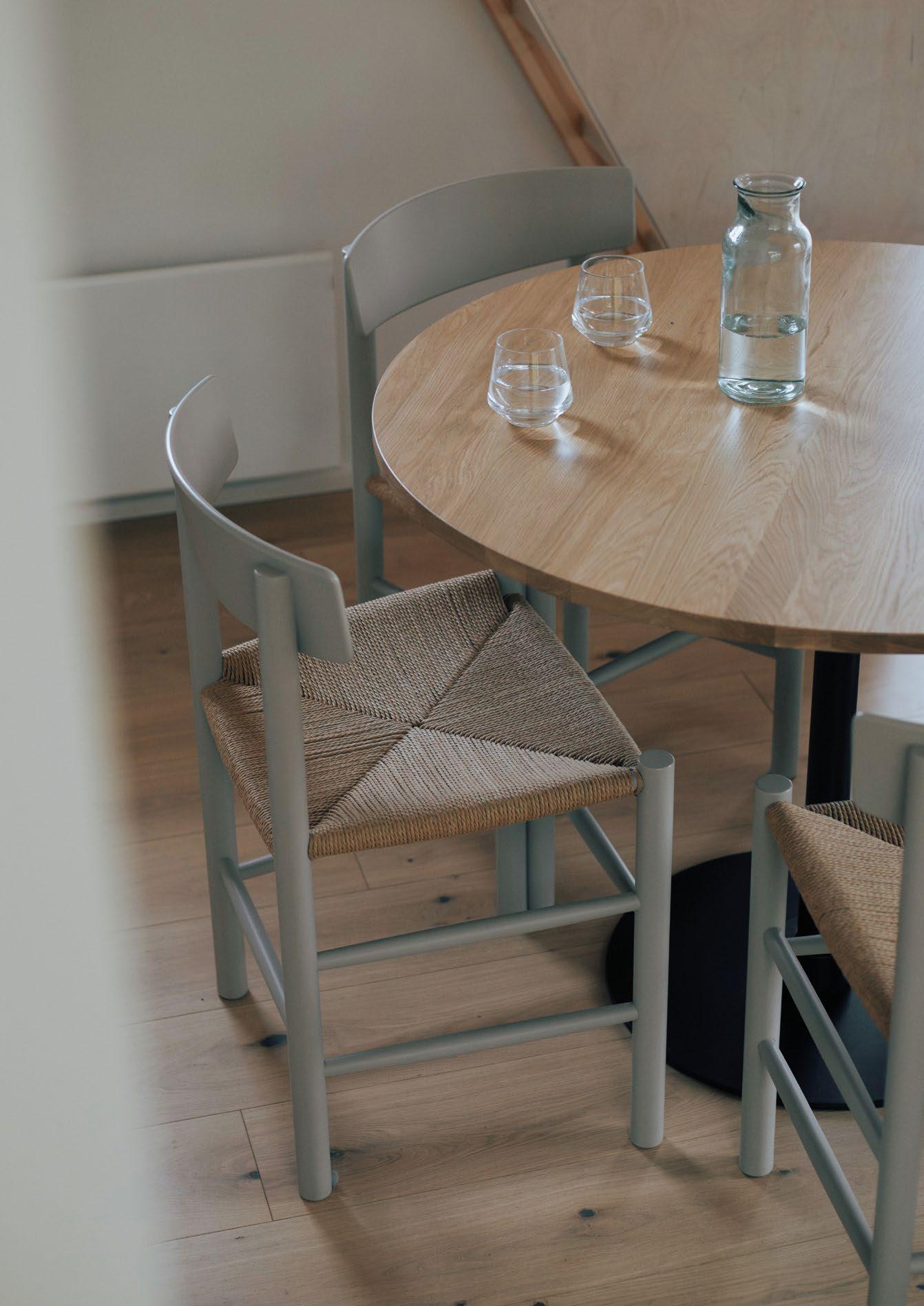
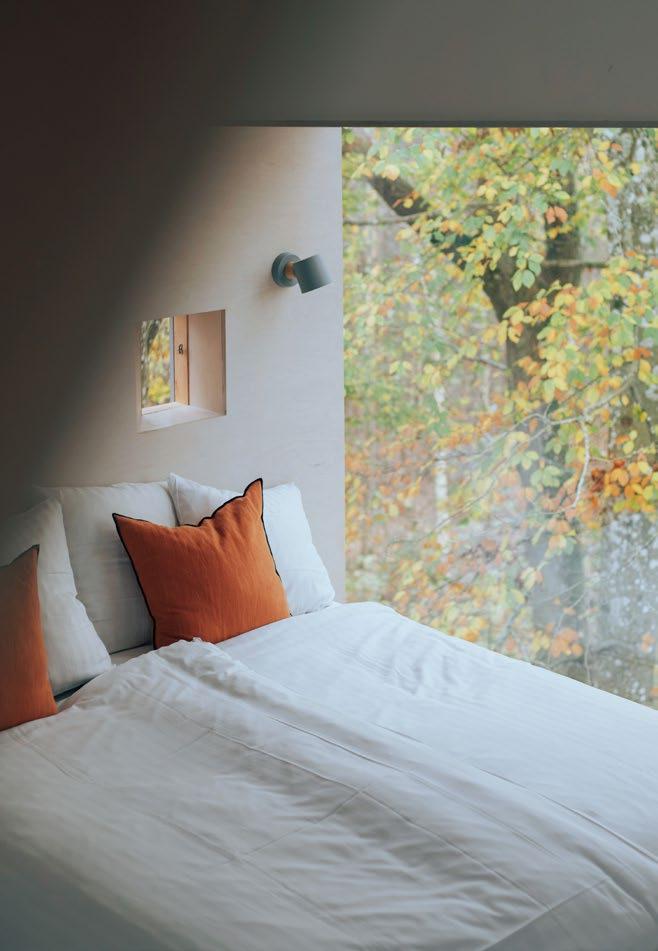
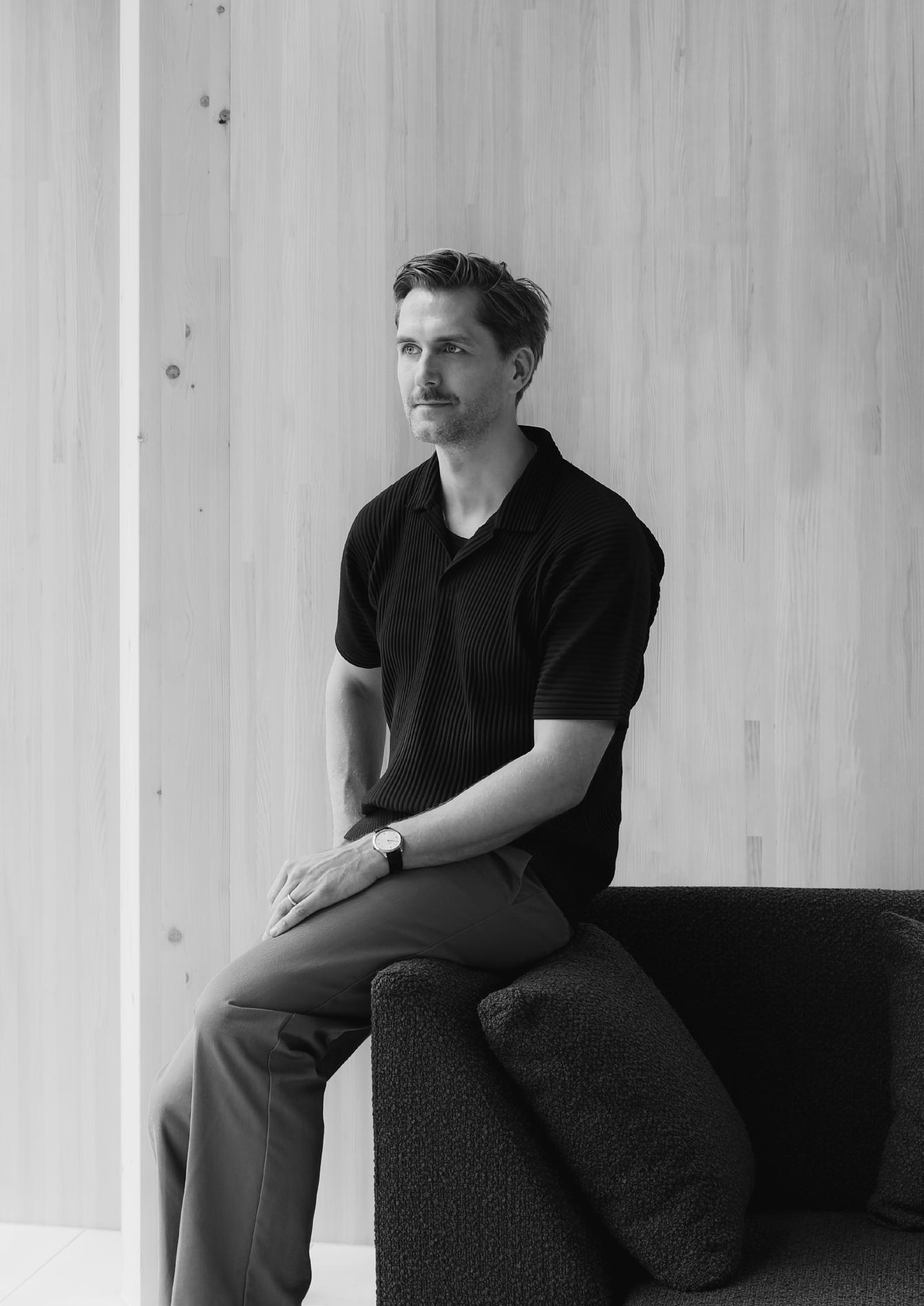
conversation with SIGURD LARSEN
Based in Berlin, Sigurd Larsen’s award-winning studio has created houses, hotels, and public buildings worldwide, blending contemporary design with vernacular traditions. Their approach combines local materials, cultural context, and sensory elements like sounds and wind to craft immersive spaces. This philosophy shines in the Løvtag treetop hotel, where cabins rise into the forest canopy, offering a modern, nature-inspired retreat rooted in childhood dreams and sustainable design principles.
How would you describe your design philosophy, and what motivates you as an architect?
SIGURD LARSEN: At our studio, we take a strongly context-driven approach to design. We are fortunate to work on houses and hotels across the globe in places like Germany, France, Austria, and Greece. This exposes us to a wide range of landscapes and climates, requiring us to immerse ourselves in the history of how people have built in these specific areas. We examine the cultural context: What local materials are used? What construction techniques do the locals know? From this understanding, we develop a modern interpretation of those traditions.
With Løvtag, we found ourselves in a Danish forest and wanted to integrate a house into this natural environment. Our guiding question became, “How can our architecture enhance the experience of being in a forest?” This didn’t
mean making the structure blend entirely into the trees but creating a space that amplifies the connection with the surroundings. With Løvtag, we achieved just that — you wake up in the morning nestled within the canopy of the trees, a place you wouldn’t usually have access to.
What role does functionality play in your projects, and how do you integrate it with aesthetics?
SG: We aim to retain the functional aspects of daily rituals while transforming them into something unique — something you wouldn’t experience at home. At Løvtag, you sleep beside a large window suspended among the treetops. Even the bathroom reflects this principle. It’s a box that juts out from the house, allowing you to step outside and enjoy a warm shower in the middle of winter. You can smell the forest and hear the birds, all while bathing in a way completely different from your usual everyday experience at home.
By doing this, we elevate the value of essential functions and make them part of the aesthetic experience of the space and its surroundings. It’s about framing everyday routines to emphasise what’s truly special about the place.
We’ve also incorporated small but meaningful details, like a hatch you can open to let in the forest’s scents, sounds, and breeze. It’s a simple feature, but it significantly impacts your sense of connection to the space.
How do you integrate both nature and culture into your designs?
SG: For Løvtag, the tree itself became the centrepiece of the design, visible from within the structure. The rest of the design was intentionally kept modest to let this element take focus. Architecturally, we sought to harmonise with the trees. For instance, the support columns were painted dark to mirror the appearance of tree trunks, which often look shadowy within a forest. Yet, the large windows offer contrast, drawing attention and hinting that something extraordinary is hidden in the canopy.
What inspired Løvtag, and how did building exclusive treetop cabins come about?
SG: The idea stemmed from a childhood dream of building a treehouse in the forest. We wanted to create a hotel on the treetops to maximise the experience of being surrounded by nature. This led to the concept of a cubelike structure that branches out, allowing the forest to become part of the cabin.
Initially, we imagined placing the cabin high in the treetops, but the proximity to the sea meant the trees’ shallow roots couldn’t support such a structure. Instead, we built the cabin around the tree trunk, keeping it close to nature and allowing the tree to sway freely within the space. This became a defining feature of the guest experience. There’s something uniquely magical about waking up beside a tree swaying in the wind, with its scent filling the room.
Inside, we kept things simple — smooth surfaces and white walls — so the tree took centre stage. Since guests come to Løvtag to relax, the natural surroundings and
the tree’s presence were the primary focus, with all other elements kept calm and understated.
What materials did you choose, and how do they contribute to the unique character of the space?
SG: For the exterior, we primarily used timber that will weather over time, and turn grey. Over time, moss and algae will grow on the surface, blending the cabin further into its surroundings. The aim was for the structure to become increasingly integrated with the forest, fulfilling the childhood dream of a treehouse that feels entirely at home in nature.
How did you consider the guest experience when designing the hotel?
SG: Nature itself provides a deep sense of calm and invites reflection. It was vital for the cabin to extend this feeling, or even enhance it, by situating guests within the forest in a unique way. The large windows are key — they allow the forest to feel like an extension of the indoor space, creating a sense of immersion.
Everything else was kept understated to avoid distractions. The focus is on the trees and the natural environment, allowing guests to feel fully present as they relax, drink coffee, or read a book.
Did anything surprise you during the process that influenced the final design?
SG: Yes, the process was full of surprises. Typically, when designing a new structure, you clear the site, build it, and then let the area grow back. But with Løvtag, the
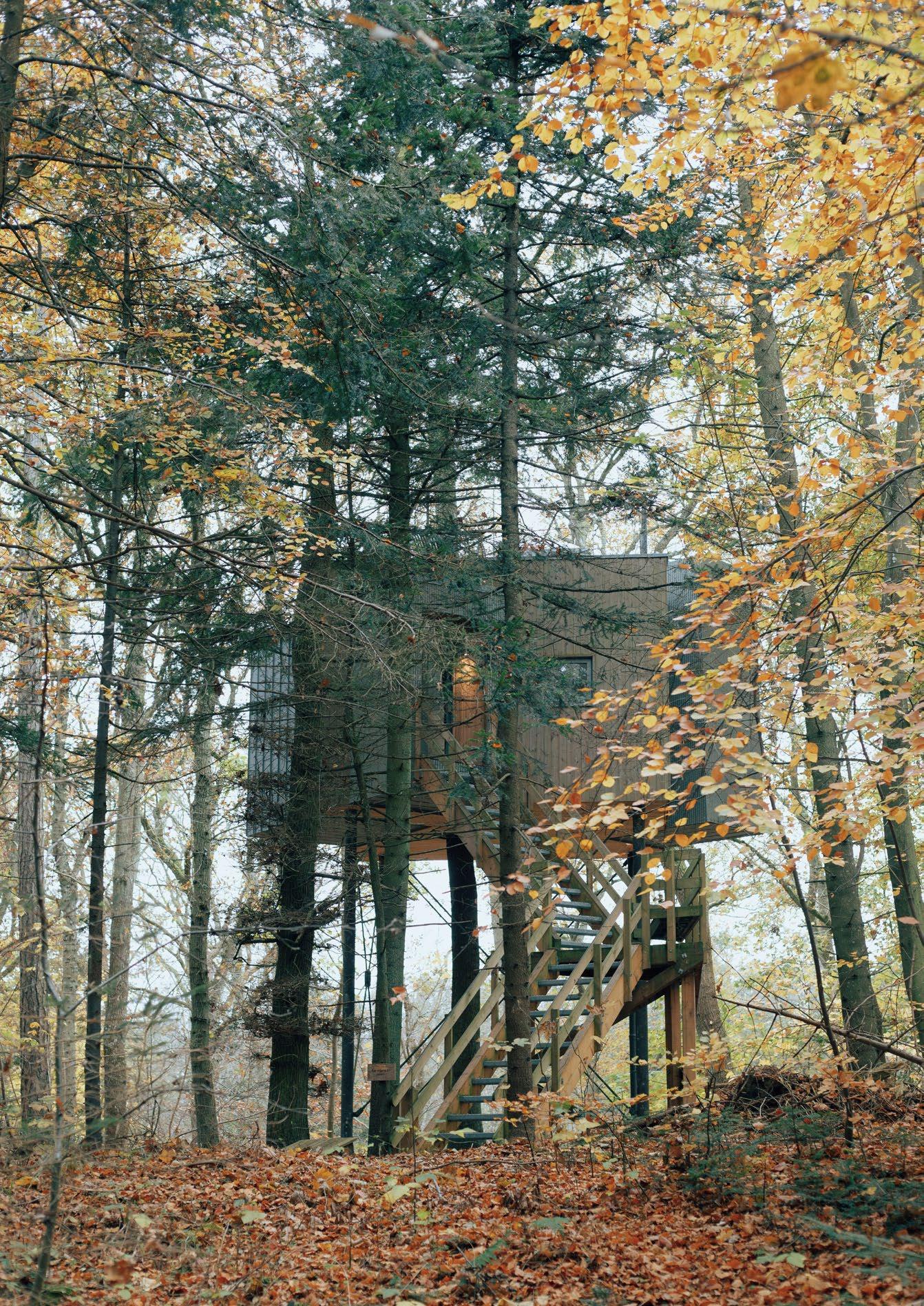

environment itself was the foundation of the concept, so clearing wasn’t an option.
The trees presented constant challenges. Initially, we thought we could pre-construct two halves of the cabins and “click” them together around the tree trunks like a giant kit. But the cranes required for such a process would have destroyed a significant portion of the forest, leading us to rethink our approach entirely.
Instead, we built the cabins meticulously with local artisans, piece by piece. Each cabin became a small work of craftsmanship, celebrating the materials and the artistry involved in creating something so connected to its surroundings.
What key principles guided the architectural design?
SG: The overarching principle was to preserve the forest and its trees. We wanted to build without harming the environment. For instance, you can’t drive and park near the cabins — the area is kept peaceful and natural. Every element was designed to provide the best possible experience of the forest while leaving the environment untouched.
How do you work with sustainability in your projects?
SG: Sustainability is always at the forefront, from the choice of materials to energy considerations. In design, we encourage mindful energy use, such as incorporating features that make guests aware of their water consumption or how much hot water remains. I believe small, thoughtful interventions like these can positively influence habits.
Do you think Løvtag can inspire others to think more creatively about sustainable getaway solutions?
SG: I think it taps into a broader trend of holidaying
closer to home, which grew stronger during the pandemic. With Løvtag, I hope people see the charm in the nature that’s right on their doorstep. It shows that unique travel experiences don’t always require a trip to the airport — you can find them in your country.
Are there specific materials you find particularly exciting?
SG: I work a lot with wood — it’s a material we know how to work with, one we’ve trained people to handle. It’s also relatively sustainable, as it regenerates naturally. Increasingly, people are recognising its value, and I think the regulations we’re seeing are pushing us all in a better direction.
What do you see as the future of architecture and design?
SG: Sustainability has been a constant theme since I began studying architecture over twenty years ago. While much of the focus is now on material choices, for me, it’s also about creating things that endure — spaces that offer meaningful experiences and are built with quality and resilience.
I believe this philosophy applies to furniture as well. Many beloved pieces are passed down through generations because they tell a story. Architecture should follow the same principle: create something unique and memorable, so it stands the test of time. That’s the most sustainable approach of all.
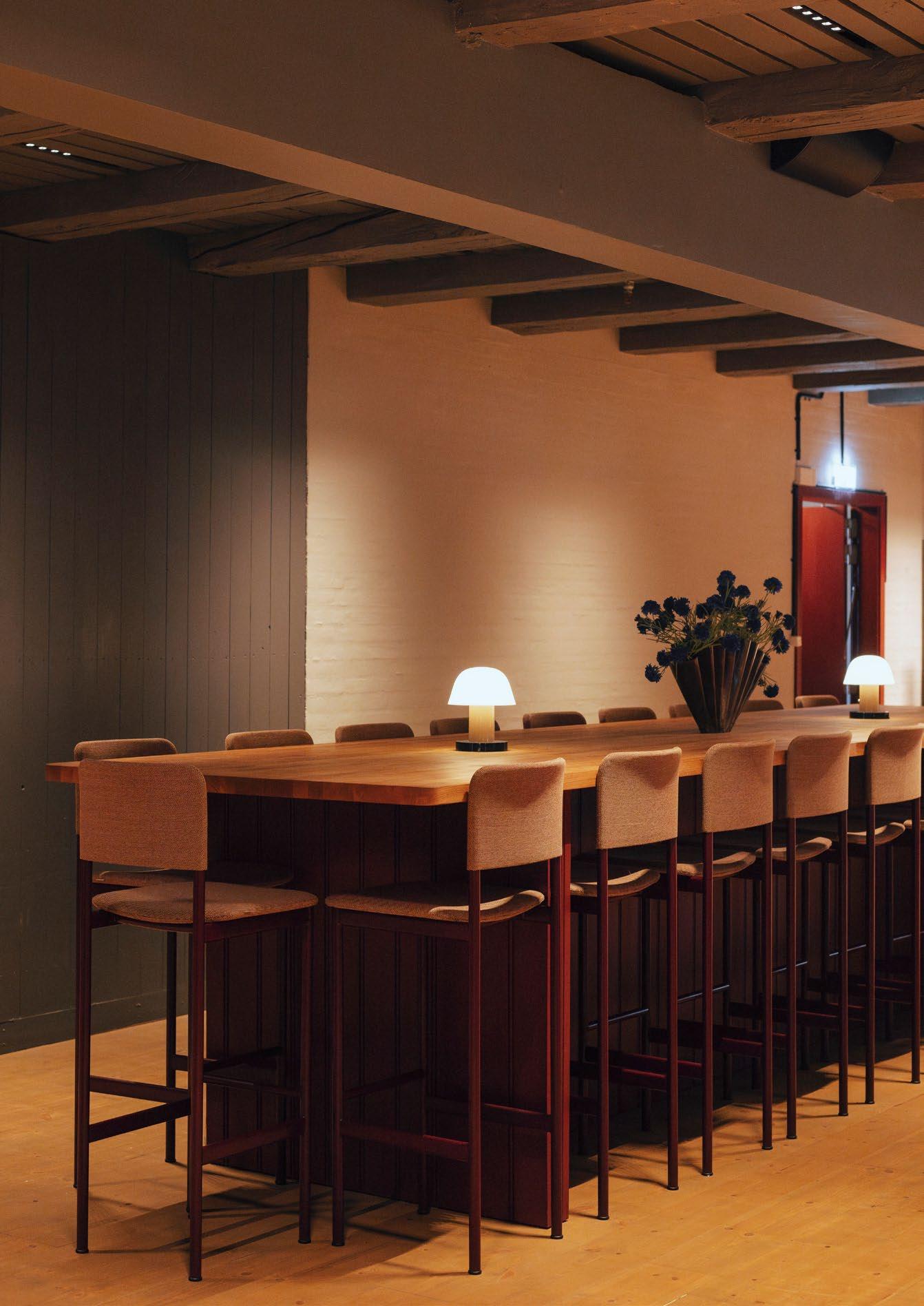
Country Denmark
Interior design Madklubben
Project type Restaurant
Project year 2023
Photography Maya Matsuura
Madklubben Home of Carlsberg celebrates Danish history and cultural heritage. It is housed within the iconic Carlsberg Brewery, built in 1847 atop Valby Hill in Copenhagen. Completed in 2023, the restaurant seamlessly blends raw industrial elements with refined modern aesthetics, creating an atmosphere rich in history and contemporary design.
The interior’s carefully curated design choices pay homage to the venue’s industrial origins. Prominent copper brewing tanks serve as a nod to traditional techniques and striking decorative elements.
Throughout the restaurant, an array of Børge Mogensen furniture enhances the experience. Guests are invited to gather around the elegant C18 Shaker tables or relax in the iconic J39 Chair, available in various colours, the Mogensen Bench, or the Søborg chairs. Edward Barber and Jay Osgerby’s minimalist Plan chairs complement these, creating a harmonious blend of tradition and innovation.
Adjacent to the dining area, a cosy lounge invites guests to unwind in style. Sofas and lounge chairs from Hugo Passos’ Gomo Collection, Mogensen’s iconic Spanish Chair, and Pon tables by Jasper Morrison, the space radiates warmth and understated elegance. This thoughtfully designed space balances comfort with sophistication, offering the perfect setting for relaxation and socialising.
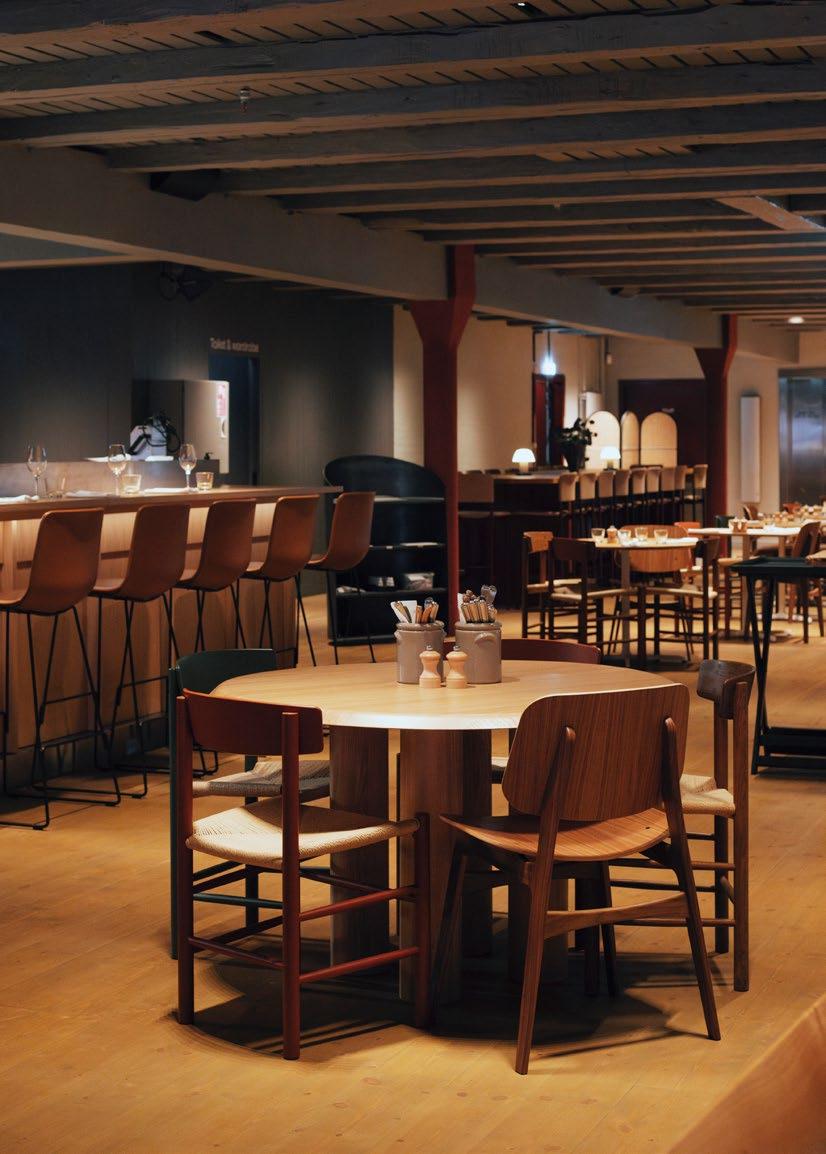
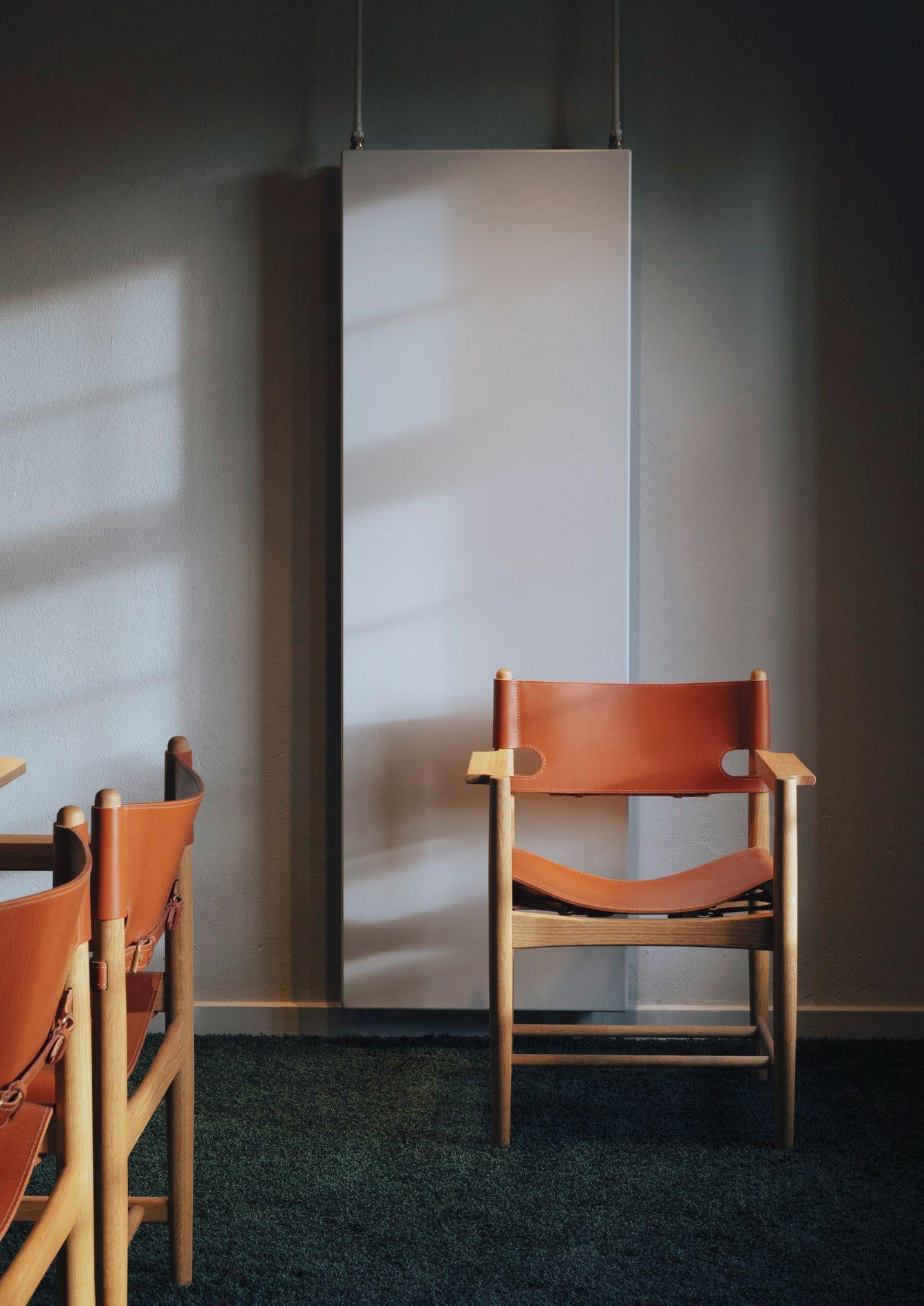


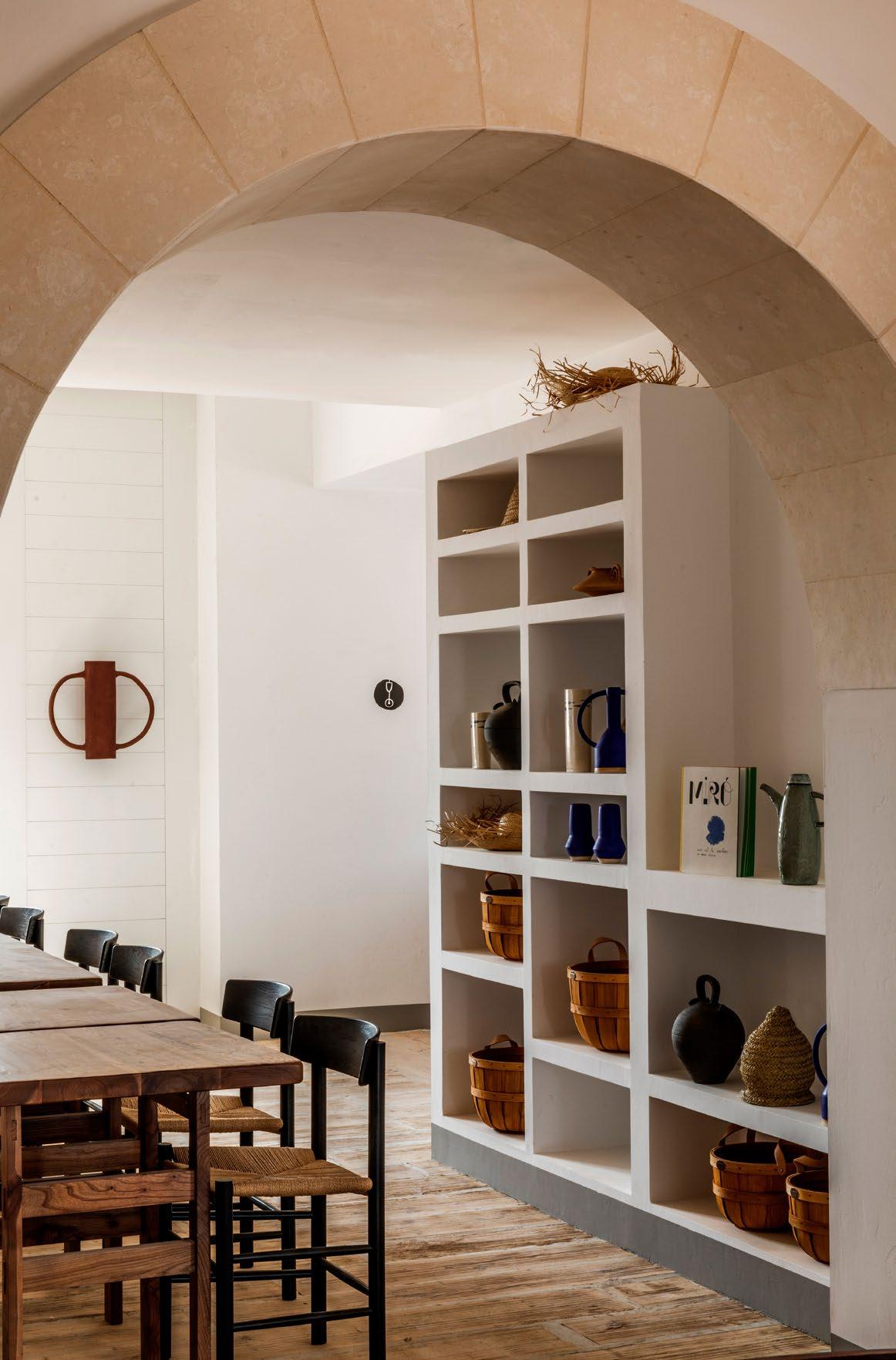
Country Spain
Interior design Dorothée Meilichzon
Project type Hotel
Project year 2019
Photography Karel Balas
A restored 19th-century finca
Celebrated for its untouched beauty, Menorca is often hailed as the most unspoilt gem of the Balearic Islands. Along its serene coastline lies the Menorca Experimental Hotel, a haven where tranquillity meets agriturismo. Spread across 30 hectares of lush land, this 19th-century finca has been thoughtfully restored by local artisans under the creative vision of French interior designer Dorothée Meilichzon.
Meilichzon, renowned for her expertise in hospitality design, brings her signature style to the retreat — an interplay of bold colours, tactile textures, and surprising patterns. Her work captures the essence of effortless comfort, transforming the hotel into an artist’s idyllic holiday home. The lovingly restored finca features 43 rooms, each adorned with vibrant décor, soft curves, and a harmonious blend of materials that reflect the relaxed lifestyle of the Balearic Islands.
Craftsmanship takes centre stage throughout the property. Iconic pieces such as Børge Mogensen’s Spanish Chair and J39 Chair, alongside Hans J. Wegner’s J16 Stool, enrich the restaurant and rooms, infusing a Scandinavian elegance into this Mediterranean sanctuary. The combination creates an elegant balance of classic design and laid-back island living.


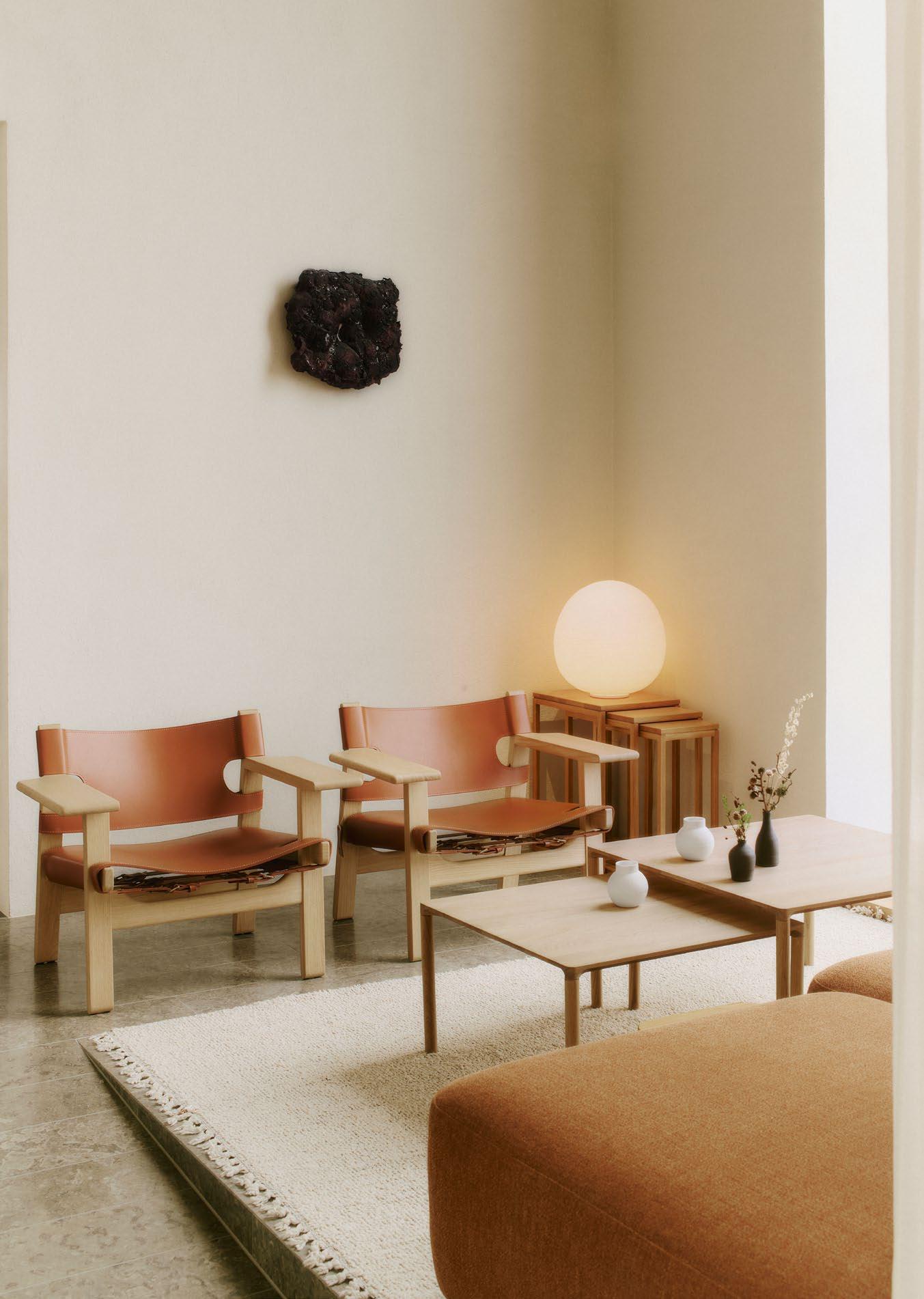
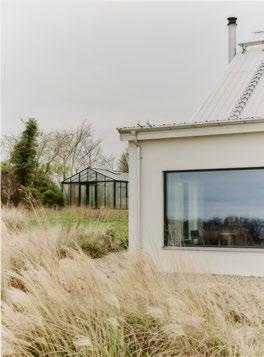
Country Sweden
Interior design Fojab Arkitekter
Project type Restaurant
Project year 2023
Photography Peter Vinther
A
Nestled atop a hill in Sweden’s idyllic Österlen region, Vyn is a newly opened two-Michelin -Starred restaurant and boutique hotel where stunning views, exquisite cuisine, and Nordic design come together in perfect harmony. Overlooking the Baltic Sea, with the Danish island of Bornholm visible on the horizon, celebrated Swedish chef Daniel Berlin has created more than just a destination — it’s a celebration of Scandinavian craftsmanship and authentic flavours.
The name Vyn, meaning “view” in Swedish, captures the essence of its remarkable setting. Set within a beautifully restored estate surrounded by 18 hectares of serene countryside that extends to the waterfront, this retreat offers an unforgettable experience amid one of Scandinavia’s most breathtaking landscapes.
In collaboration with Berlin, interior architect Lisa Mannheimer of Fojab Arkitekter has designed a space where function meets beauty. The interiors, crafted with natural wood, stone, leather, and wool, echo the surrounding Nordic scenery while creating a sense of warmth and understated luxury. Carefully chosen furniture enhances the atmosphere, with iconic designs like Børge Mogensen’s Spanish chairs and Hugo Passos’ Piloti tables thoughtfully placed to complement the aesthetic.
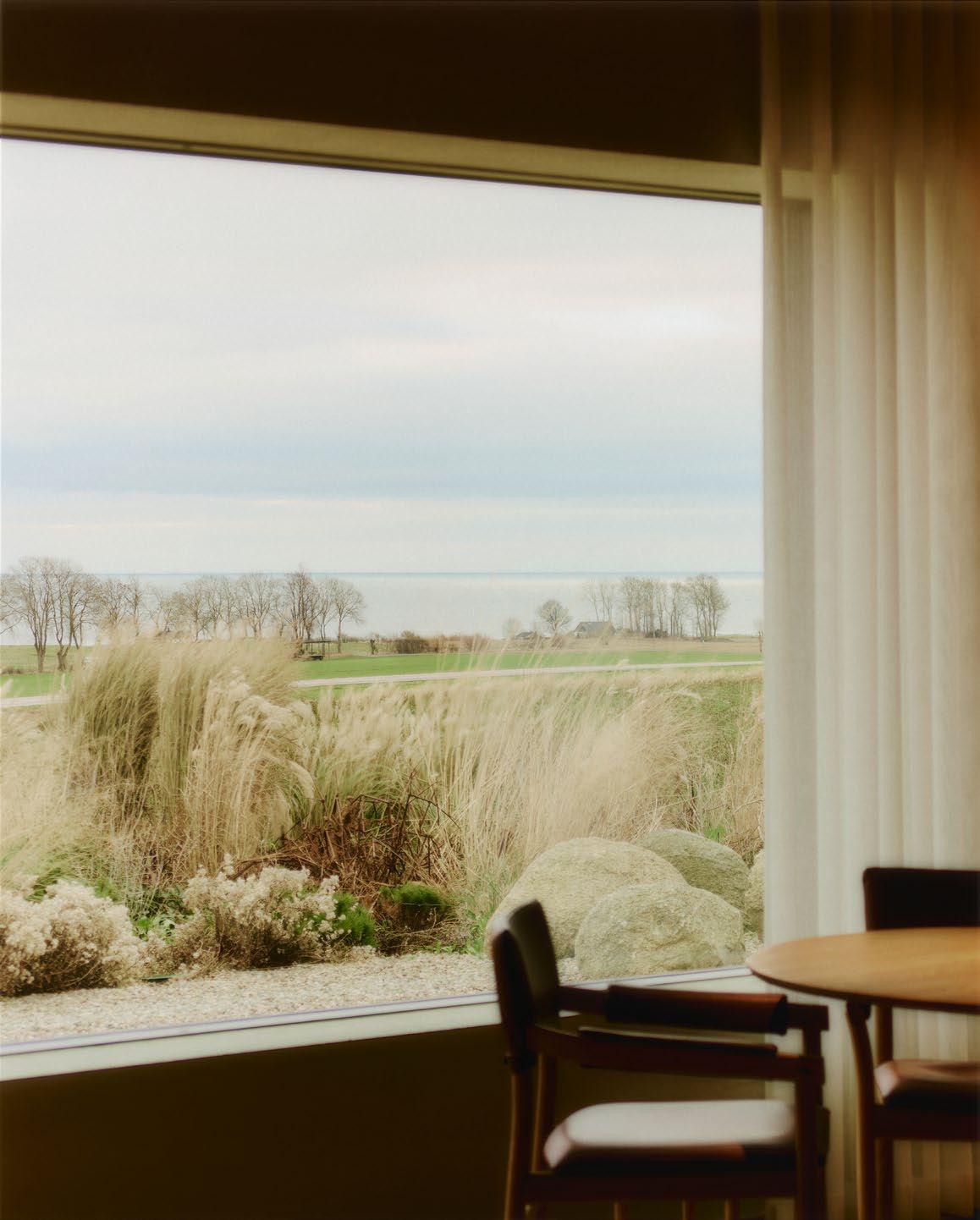

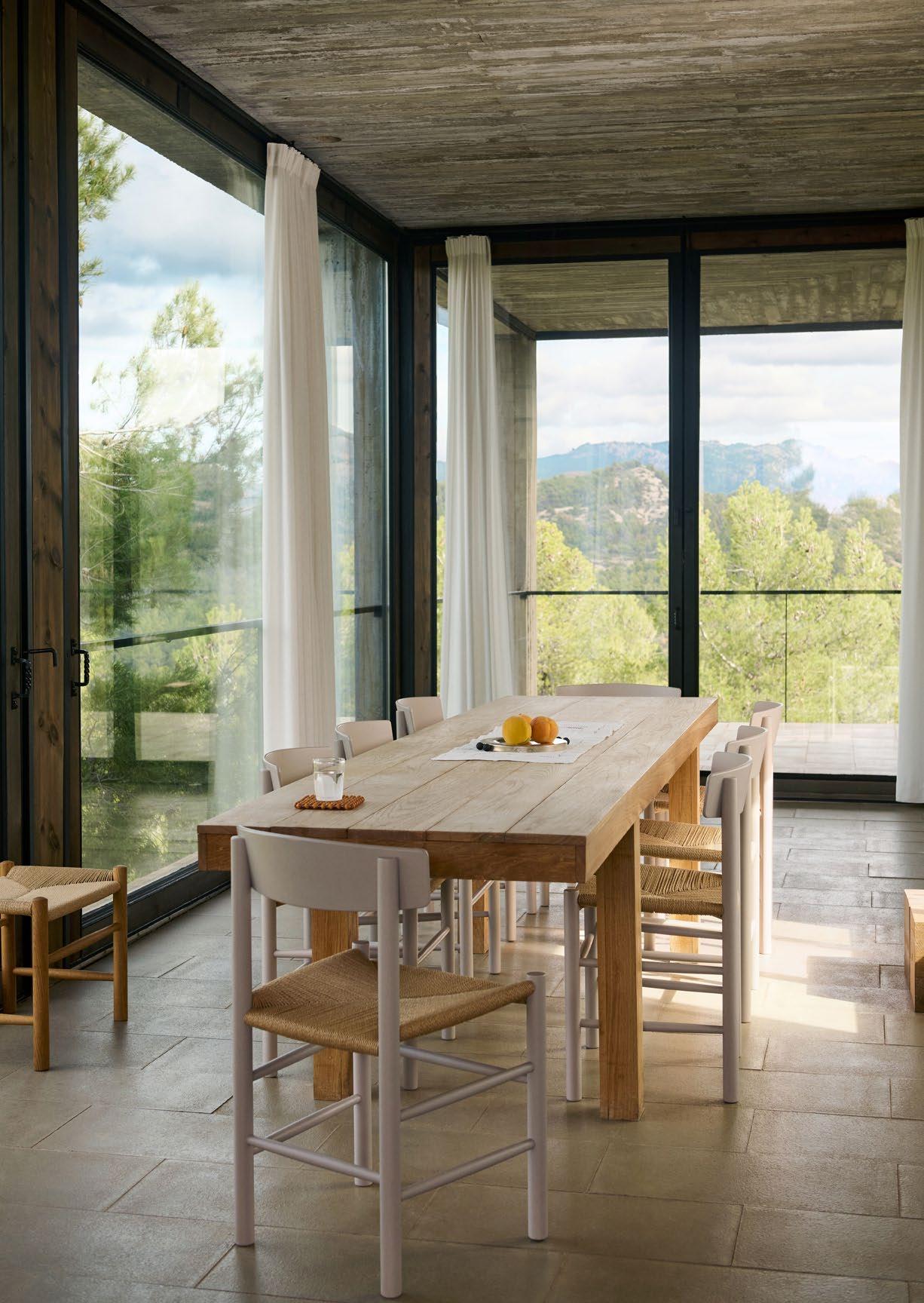
Country Spain
Project type Hotel
Architecture Pezo von Ellrichshausen
Project year 2018
Photography Elizabeth Heltoft
Ely Sánchez
Cristobal Palma
Solo Pezo von Ellrichshausen is a striking realisation within the Solo Houses project, an ambitious architectural initiative launched in 2010 by gallerists Eva Albarrán and Christian Bourdais. This collection of avant-garde holiday homes, conceived by 15 international design studios, explores the intersection of cutting-edge architecture and untouched natural landscapes. Completed in 2015, Solo Pezo von Ellrichshausen is a testament to this vision. It offers a retreat where design, art, and nature converge. Here, luxury is reimagined — not as opulence but as a mindful embrace of the surrounding environment.
Floating above the rugged terrain of Cretas like a sculptural platform, Solo Pezo commands breathtaking views of its mountainous setting. The entirely concrete structure is a masterclass in symmetry and proportion, and its homothetic design creates a sense of order and permanence. Drawing inspiration from the Mediterranean tradition of courtyard homes, the house is anchored by a central swimming pool. Surrounding it are four distinct living spaces, each opening to nature through expansive balconies and floor-to-ceiling windows, dissolving the boundaries between indoors and out.
Inside, the raw aesthetic of concrete is softened by carefully curated elements of warmth and tactility. Scandinavian wooden furniture, including Børge Mogensen’s Spanish Chair and J39 Chair and Hans J. Wegner’s J16 Rocking Chair and J16 Stool, lends an understated elegance. These pieces complement the space’s minimalist ethos while grounding it in the natural textures of wood, enhancing its connection to the surrounding landscape.

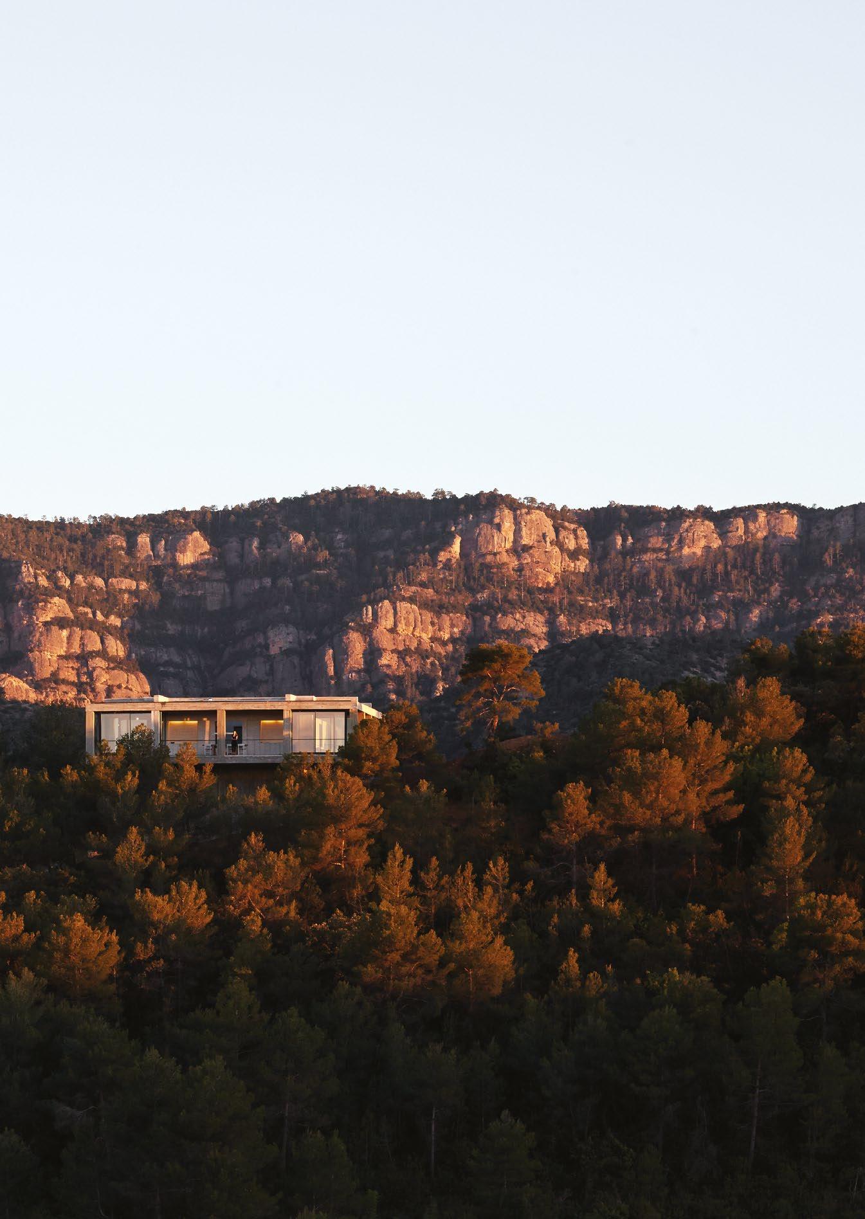
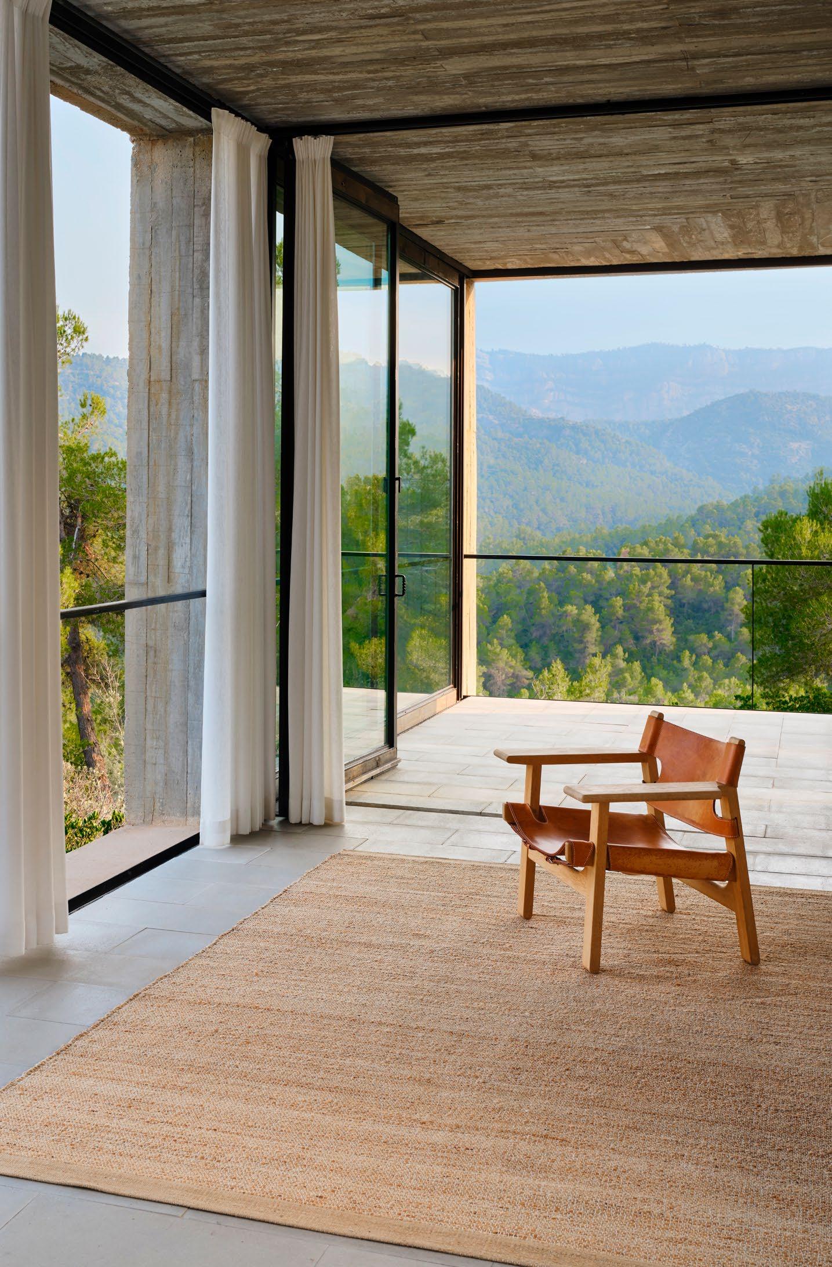
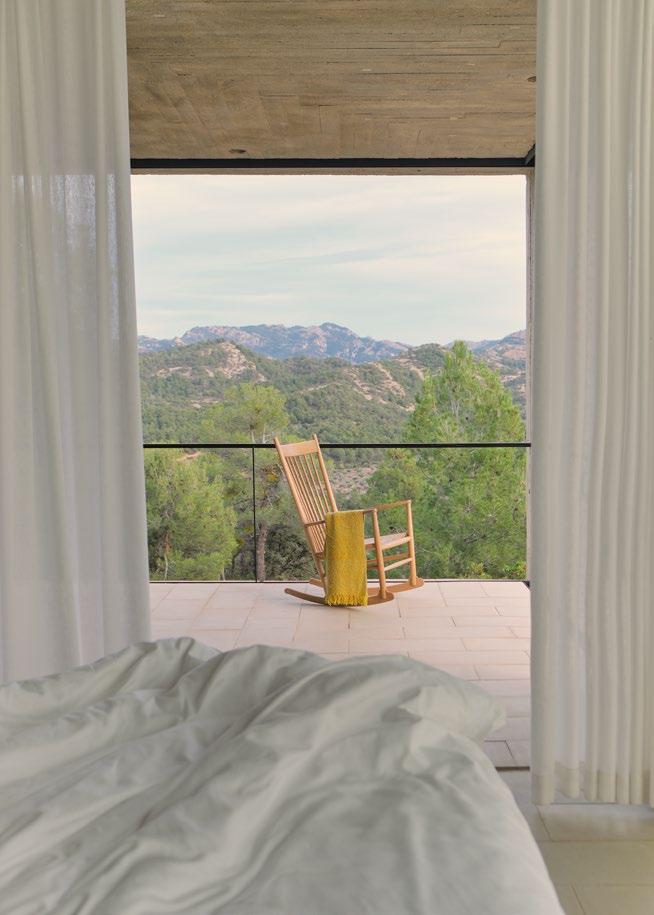
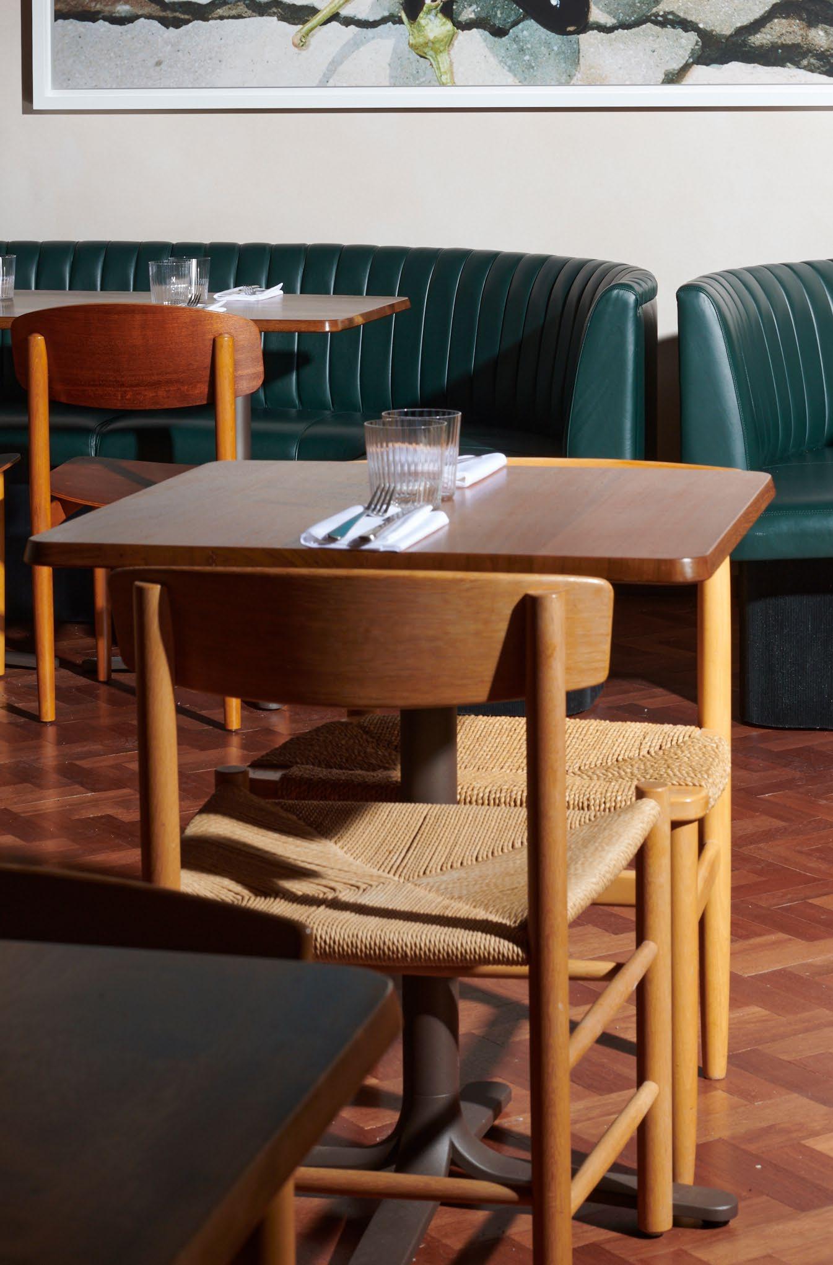
Country United Kingdom
Interior design Frieze
Project type Restaurant
Project year 2021
Photography Ola O. Smit
Matthieu Lavanchy
Tucked between the Strand and the Thames in London, Toklas Restaurant offers a Mediterranean menu in a setting where art and history come together. Created by the founder of Frieze Magazine and Art Fair, the restaurant draws its inspiration from Alice B. Toklas, the American author known for her role in shaping modern art and cuisine.
Set in a striking Brutalist building, the restaurant welcomes guests via a lush plant-lined terrace with views of Victorian streetscapes, King’s College, and the Thames beyond. Inside, the raw concrete pillars and walls pay homage to the building’s architectural roots, softened by warm parquet floors and deep green leather banquettes. British designer Stafford Schmool has crafted an inviting, understated space that balances vintage details with contemporary elegance, including Børge Mogensen’s iconic J39 Chair.
Art plays a central role at Toklas, with thoughtfully chosen pieces enriching the atmosphere. Highlights include Wolfgang Tillmans’ 1993 photograph of tomatoes and aubergines by a pool—a perfect nod to the restaurant’s Mediterranean-inspired menu, which celebrates the vibrant flavours of Italy, France, and Spain.
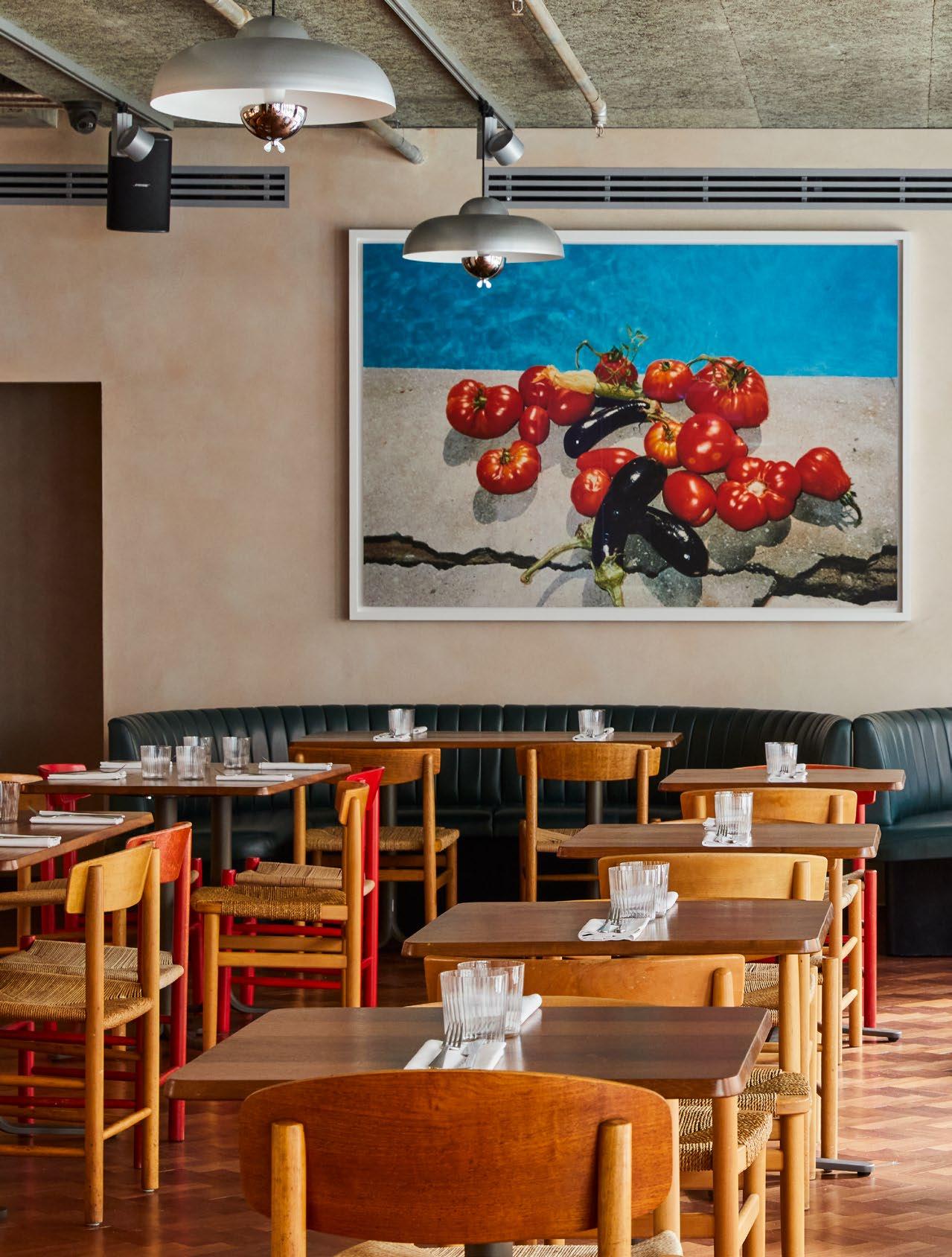
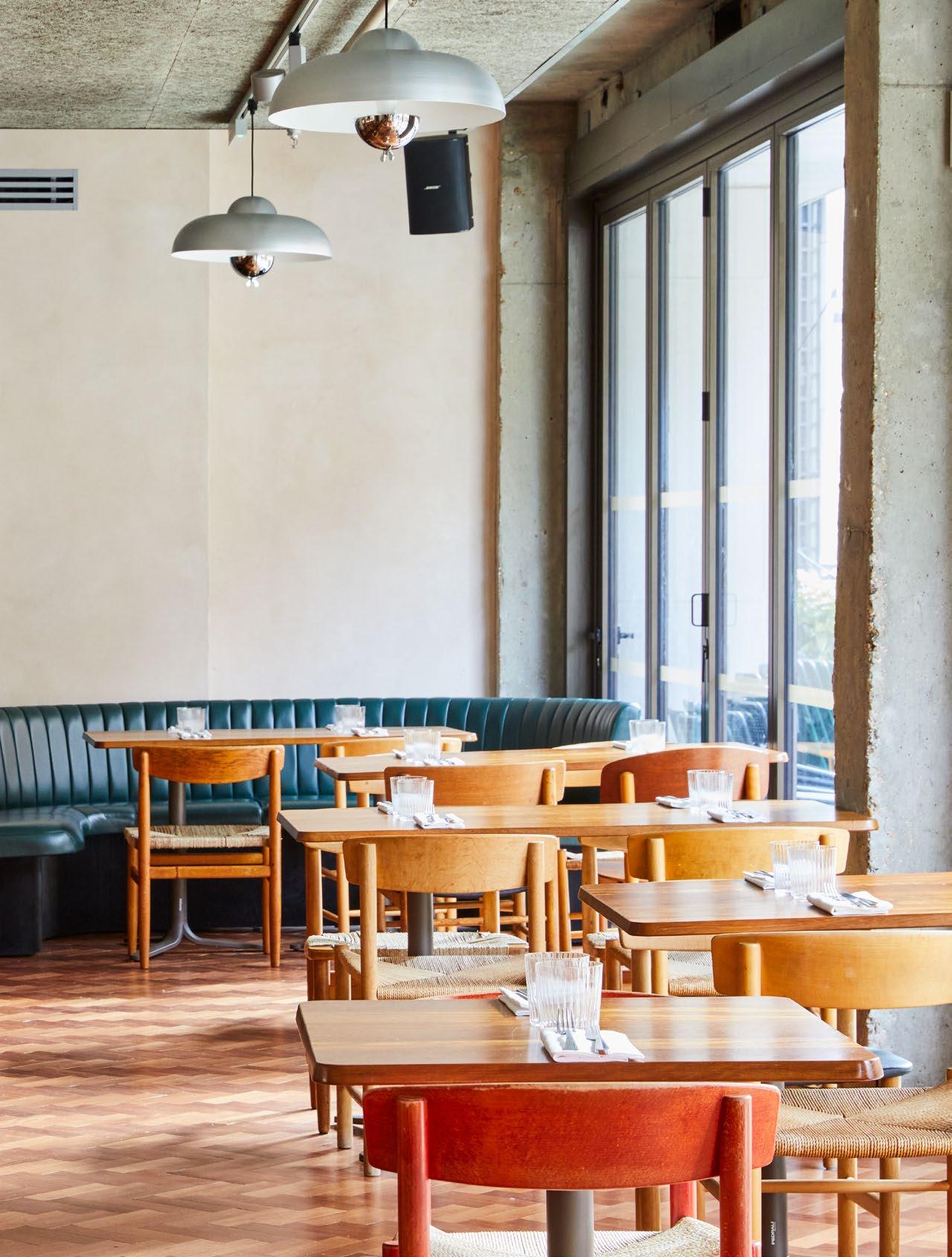
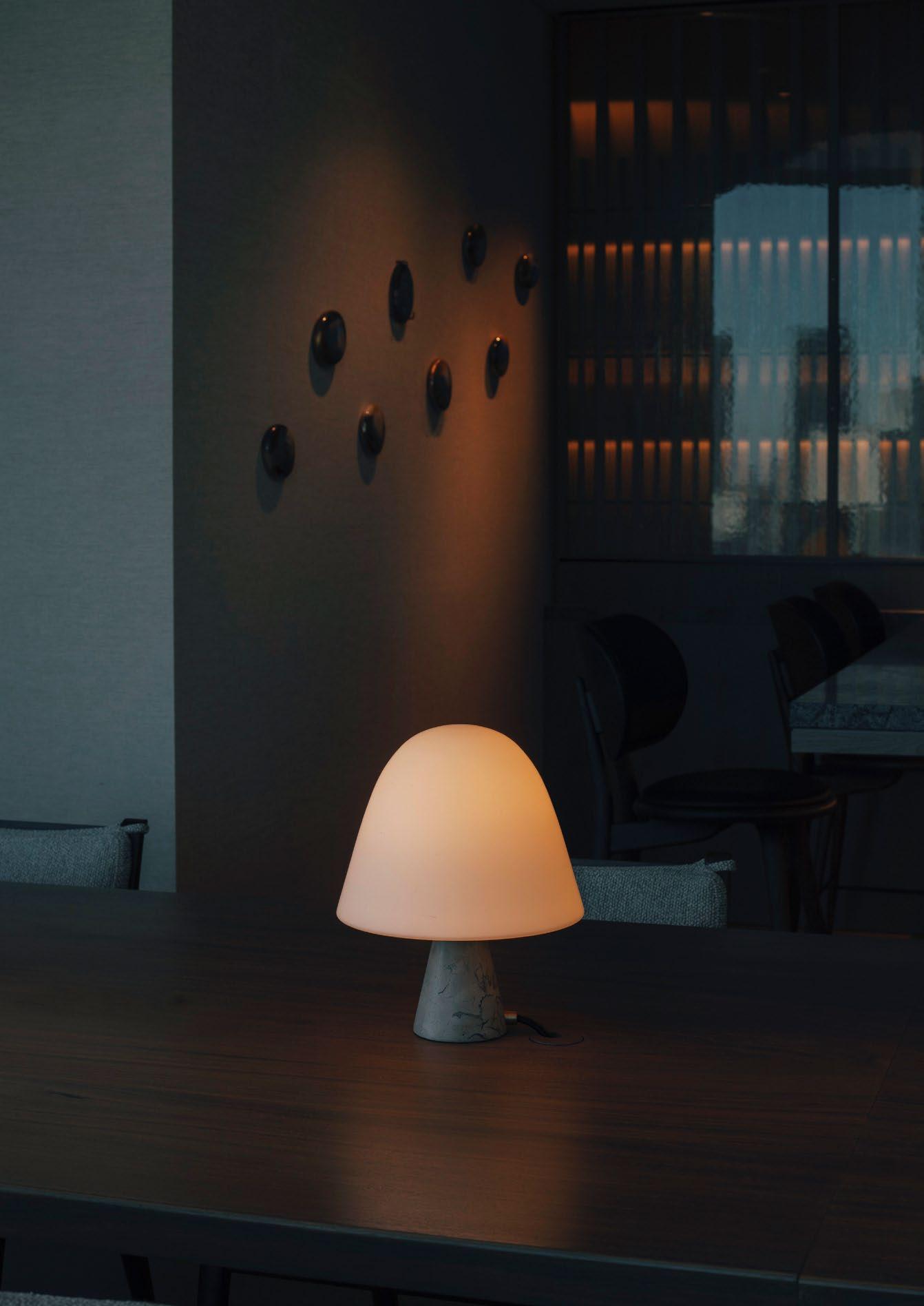
Country Japan
Interior design Space Copenhagen
Project Type Hotel
Architecture OMA
Project year 2021
Photography Maya Matsuura
Scandinavian serenity in the heart of Tokyo
Hotel Toranomon Hills blends Scandinavian design with traditional Japanese aesthetics, offering a peaceful retreat in the heart of Tokyo’s bustling urban landscape. Part of the Unbound Collection by Hyatt, it redefines luxury through thoughtful design, cultural sensitivity, and exceptional service.
Occupying the ground and 11th to 14th floors of the Toranomon Hills Station Tower, the hotel is central to the area’s transformation from a business district to a dynamic cultural and hospitality hub. This evolution reflects the Unbound Collection’s mission to create unique destinations offering extraordinary facilities and memorable experiences.
The interiors, designed by the acclaimed Danish studio Space Copenhagen, reflect the studio’s philosophy of ‘slow aesthetics,’ focusing on natural materials, craftsmanship, and timeless elegance. Curated pieces like the Spine Wood Base Barstool, Spine Lounge Chair, and Meadow lamps enhance the refined atmosphere, while a palette of wood, stone, and subtle textures provides a soothing contrast to Tokyo’s vibrant skyline.
The design prioritises simplicity and function, creating calming and flexible spaces. The guest rooms offer comfort and adaptability, while the social areas encourage interaction without sacrificing privacy. Together, these elements form a cohesive design that turns the hotel into a sanctuary, perfectly complementing its lively urban setting.
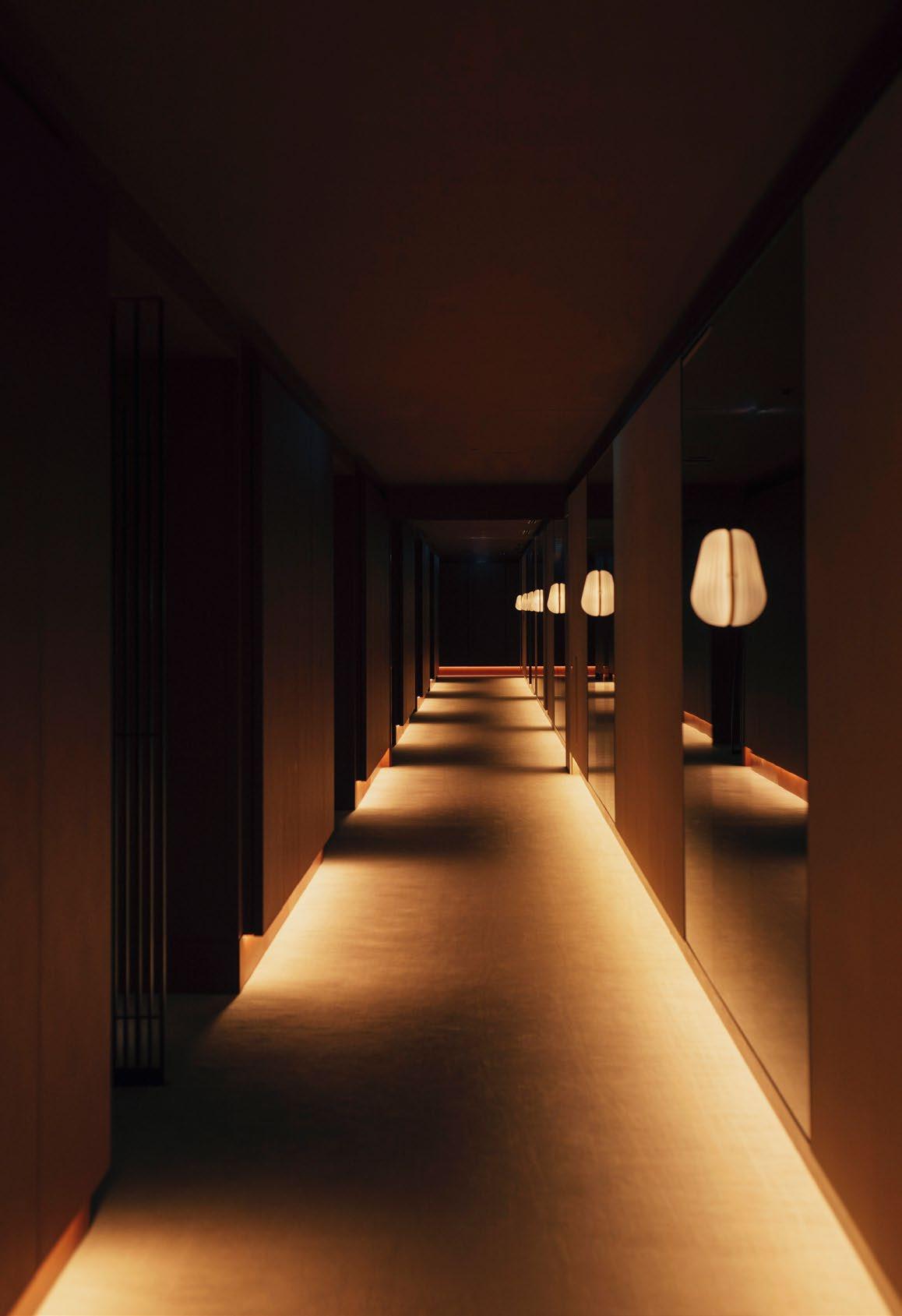

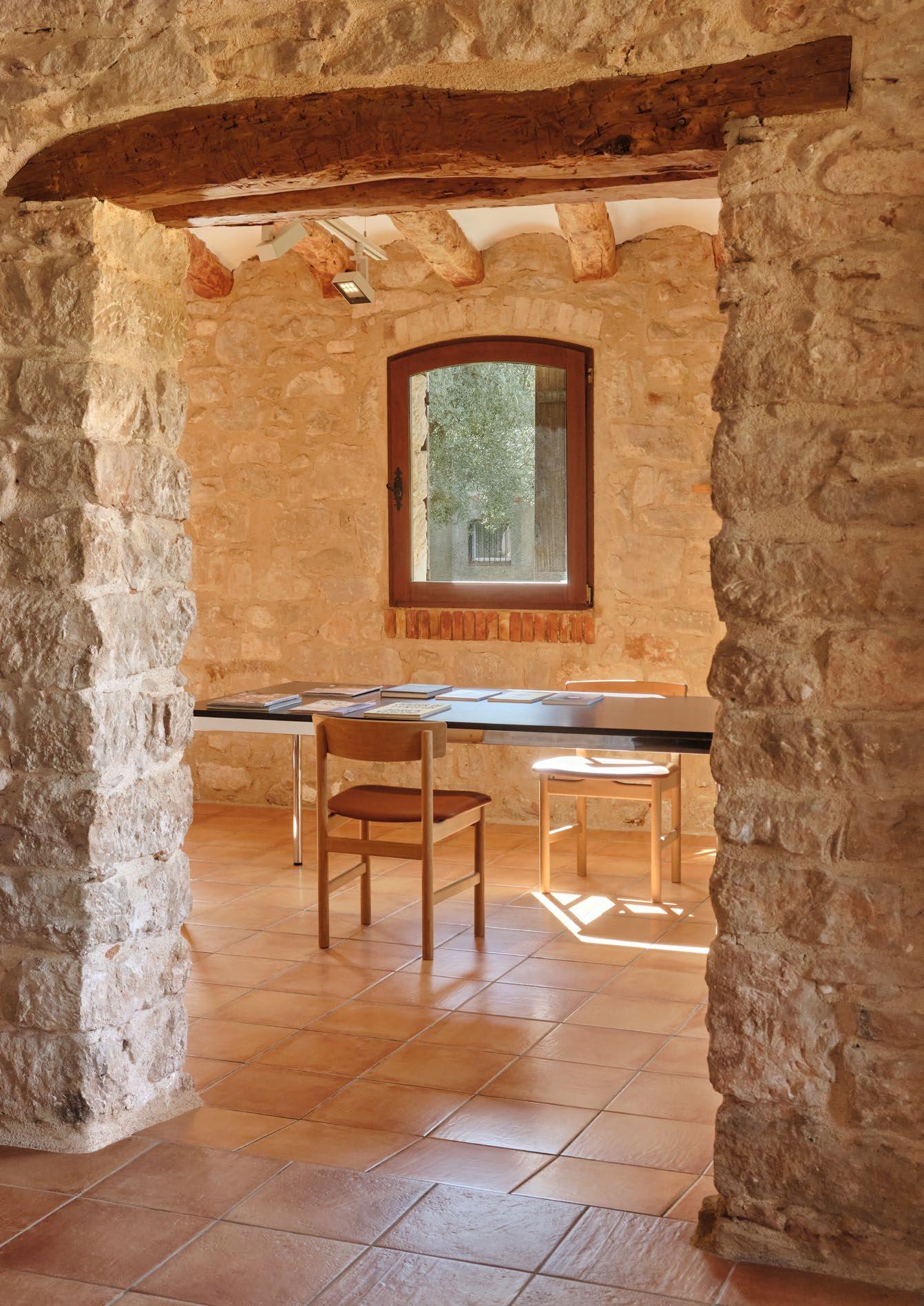
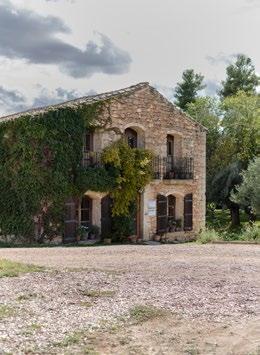
Country Spain
Interior design Solo House
Project type Winery
Project year 2022
Photography Klaus Langelund
Rooted in nature and artistic visions
In the heart of Matarraña, Venta d’Aubert Winery enjoys a remarkable setting overlooking the majestic Los Puertos de Tortosa-Beceite natural park in Teruel — one of Spain’s most unspoiled and captivating regions. The region’s diverse terrain ranges from towering peaks reaching 1,400 metres to valleys lying at 300 metres, all complemented by its close proximity to the Mediterranean coast, just 80 kilometres away.
Founded in the 1980s by a Swiss artist couple captivated by the landscape’s rugged beauty, Venta d’Aubert Winery reflects a profound connection to its surroundings. In 2022, the winery joined the prestigious Solo Houses project, a visionary initiative blending architecture, art, and regenerative land management under the stewardship of Eva Albarrán and Christian Bourdais. A pioneer of organic viticulture in the region, Venta d’Aubert is celebrated for producing wines of exceptional elegance and quality, crafted with artisanal methods that honour the land’s rich biodiversity.
The winery’s interiors exude refined simplicity, with a decor that complements its tranquil surroundings. Iconic furniture pieces, including Børge Mogensen’s J39 Chair, 3236 Chair, and Cecilie Manz’s Post Table, bring the space a sense of casual sophistication.
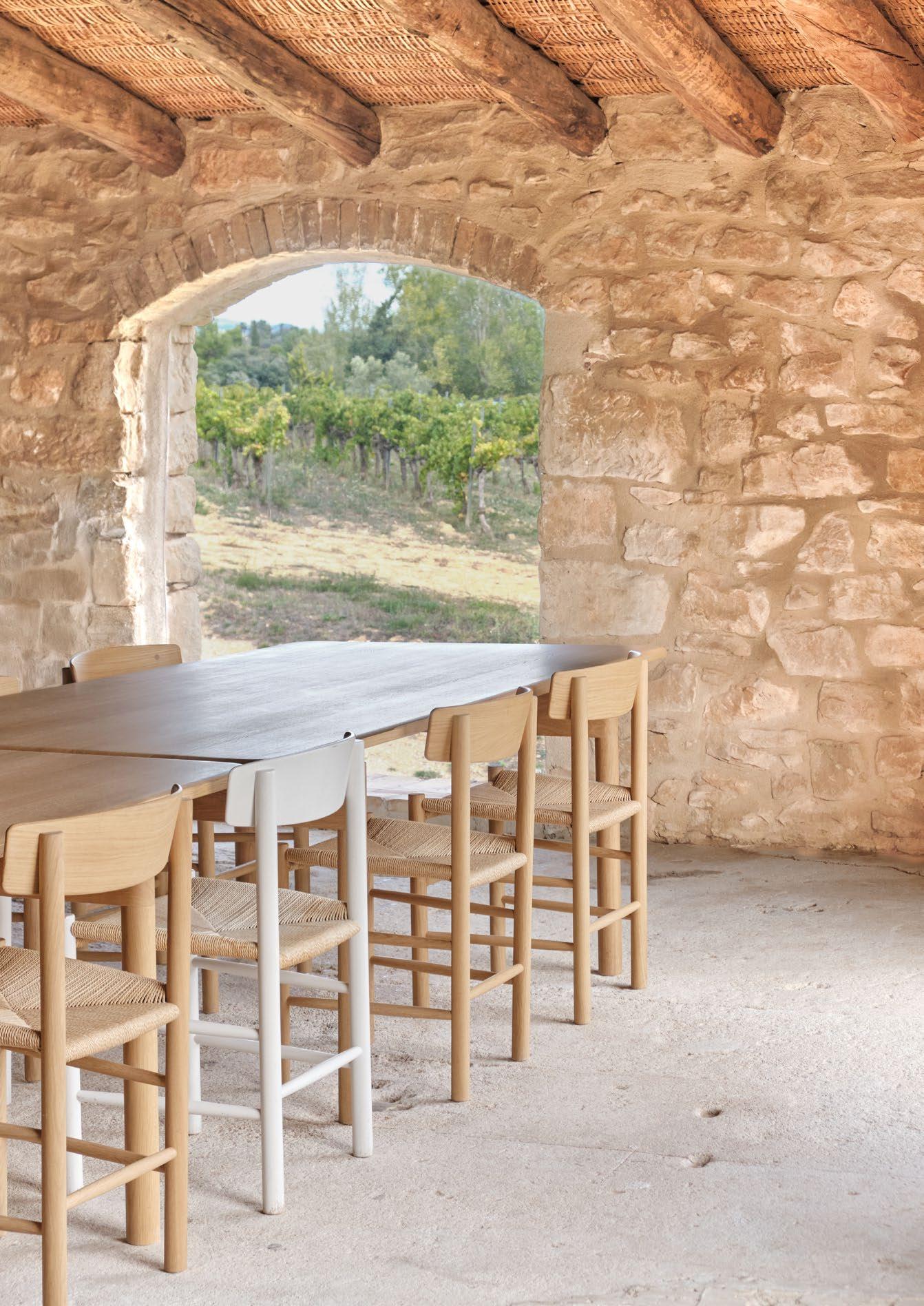
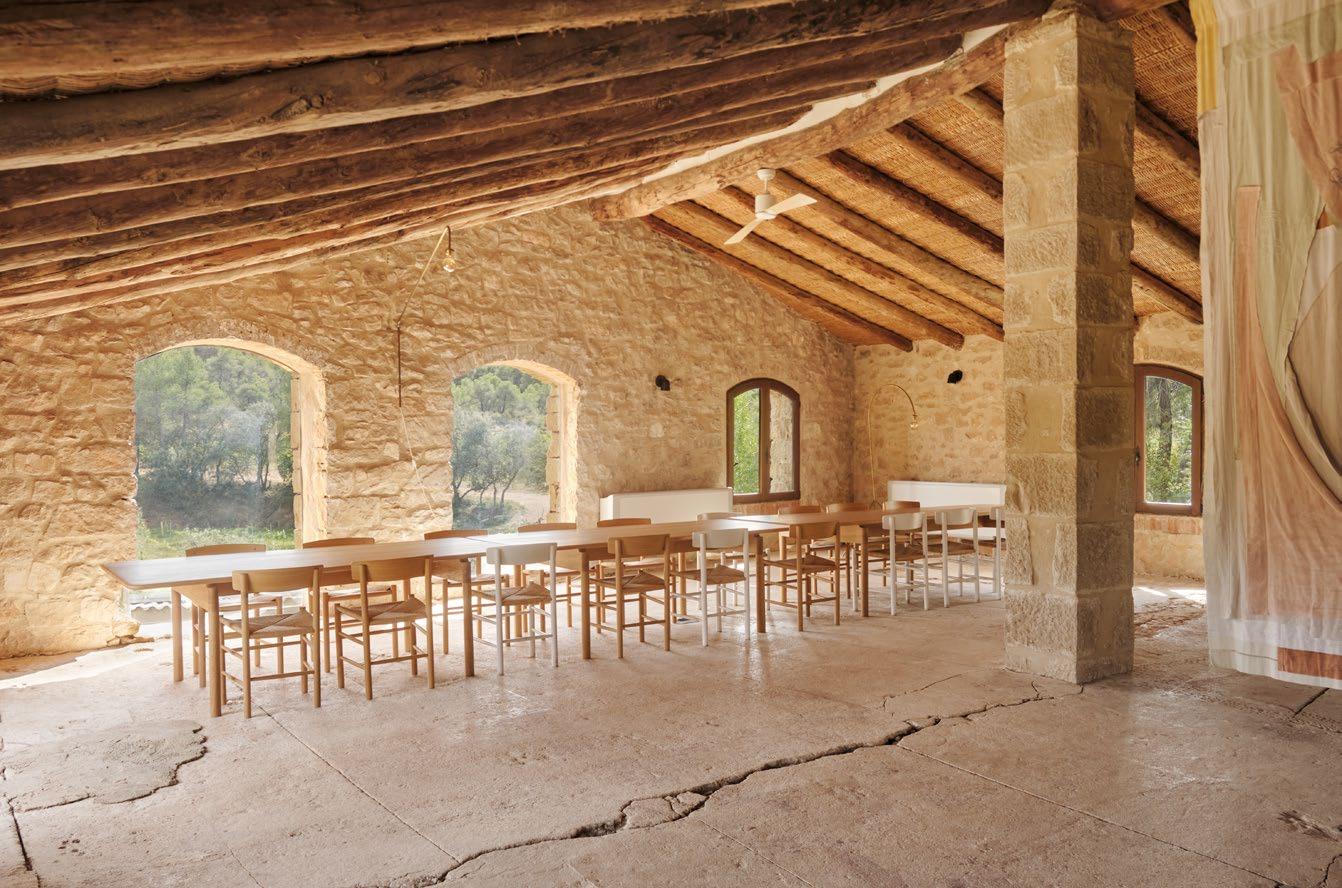
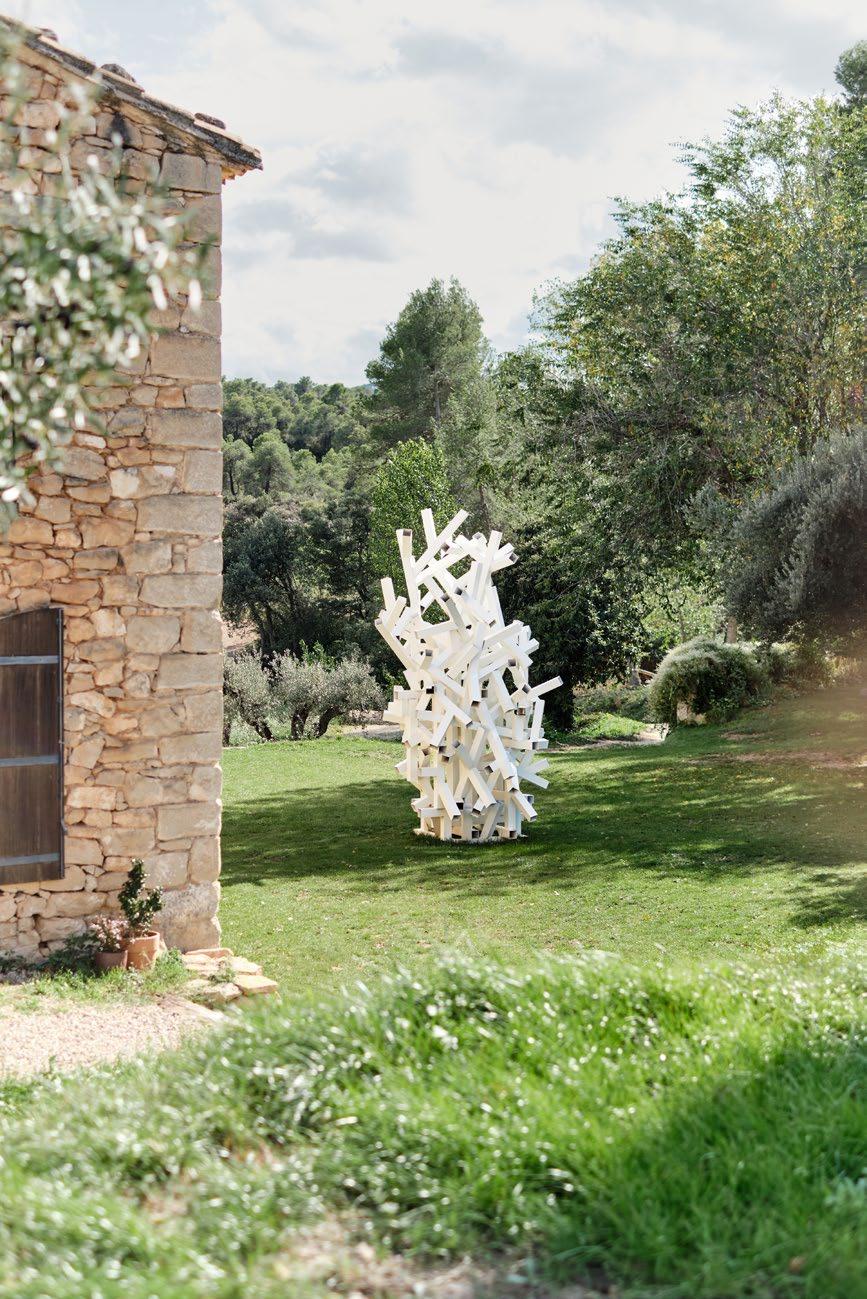

Country Italy
Interior design Studio Andrew Trotter
Project Type Hotel
Architecture Studio Andrew Trotter
Project year 2019
Photography Salva López
Villa Cardo, nestled in the peaceful countryside of Carovigno, Puglia, is a harmonious blend of traditional craftsmanship and modern comfort. Designed by Studio Andrew Trotter, this four-bedroom villa honours the region’s architectural heritage while embracing its natural beauty.
Set amidst olive and almond trees, the villa’s rooftop terrace offers sweeping views of the Adriatic Sea.
Andrew Trotter’s design philosophy centres on tradition, locality, and craftsmanship — values evident throughout Villa Cardo. The building thoughtfully integrates with its surroundings, showcasing the timeless elegance of Puglia’s historic architecture. The thick white stone walls, narrow shuttered windows, and limestone floors celebrate traditional building methods and locally sourced materials. These elements ensure the villa is light-filled and serene, ideally suited to the Mediterranean climate.
Inside, Villa Cardo balances rustic charm with understated elegance. Iconic pieces like the J39 Chair by Børge Mogensen provide a sophisticated contrast to stone walls and muted tones. Every detail, from the minimalist decor to the considered design, creates a welcoming retreat that blends seamlessly with the villa’s historic roots.
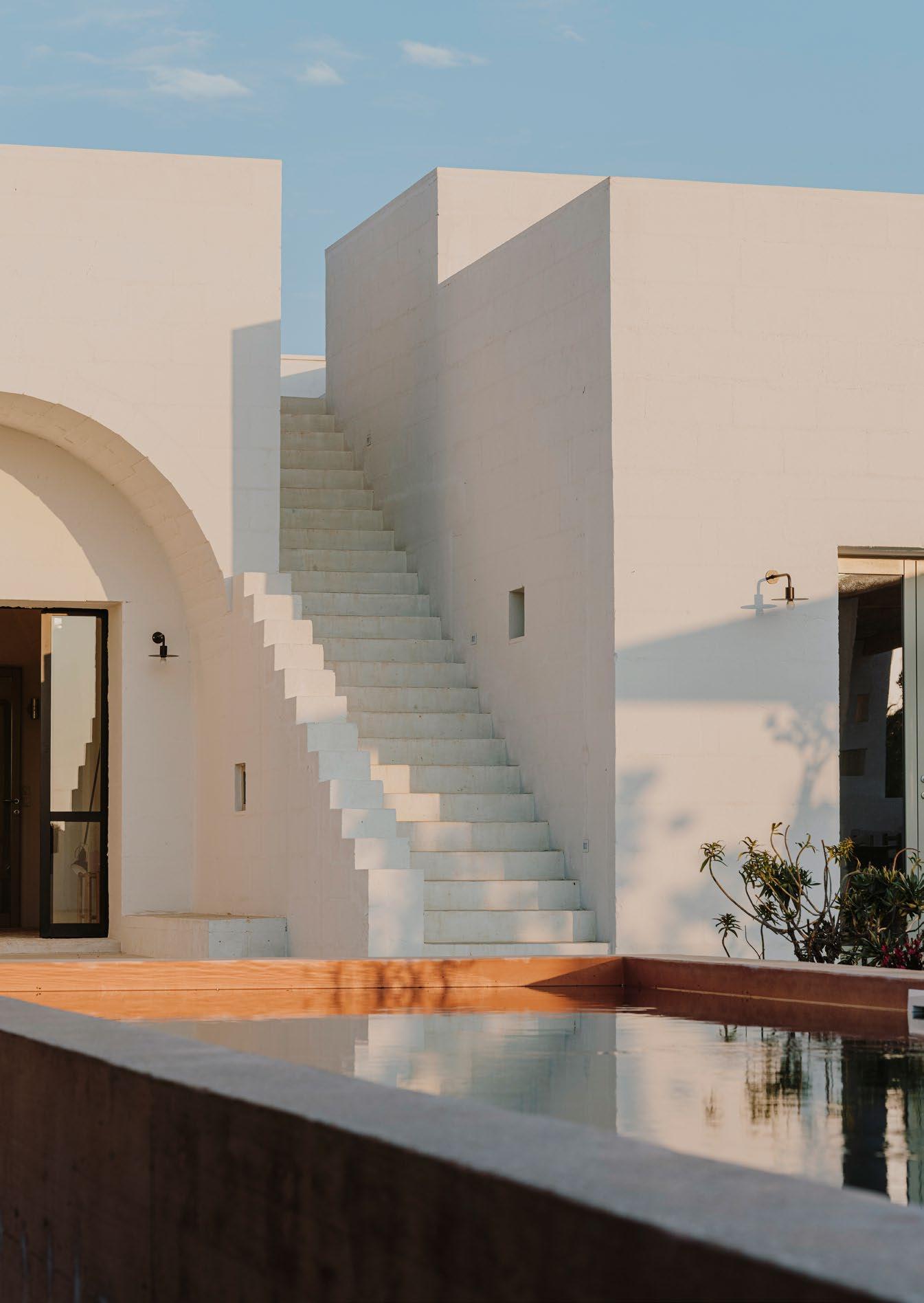

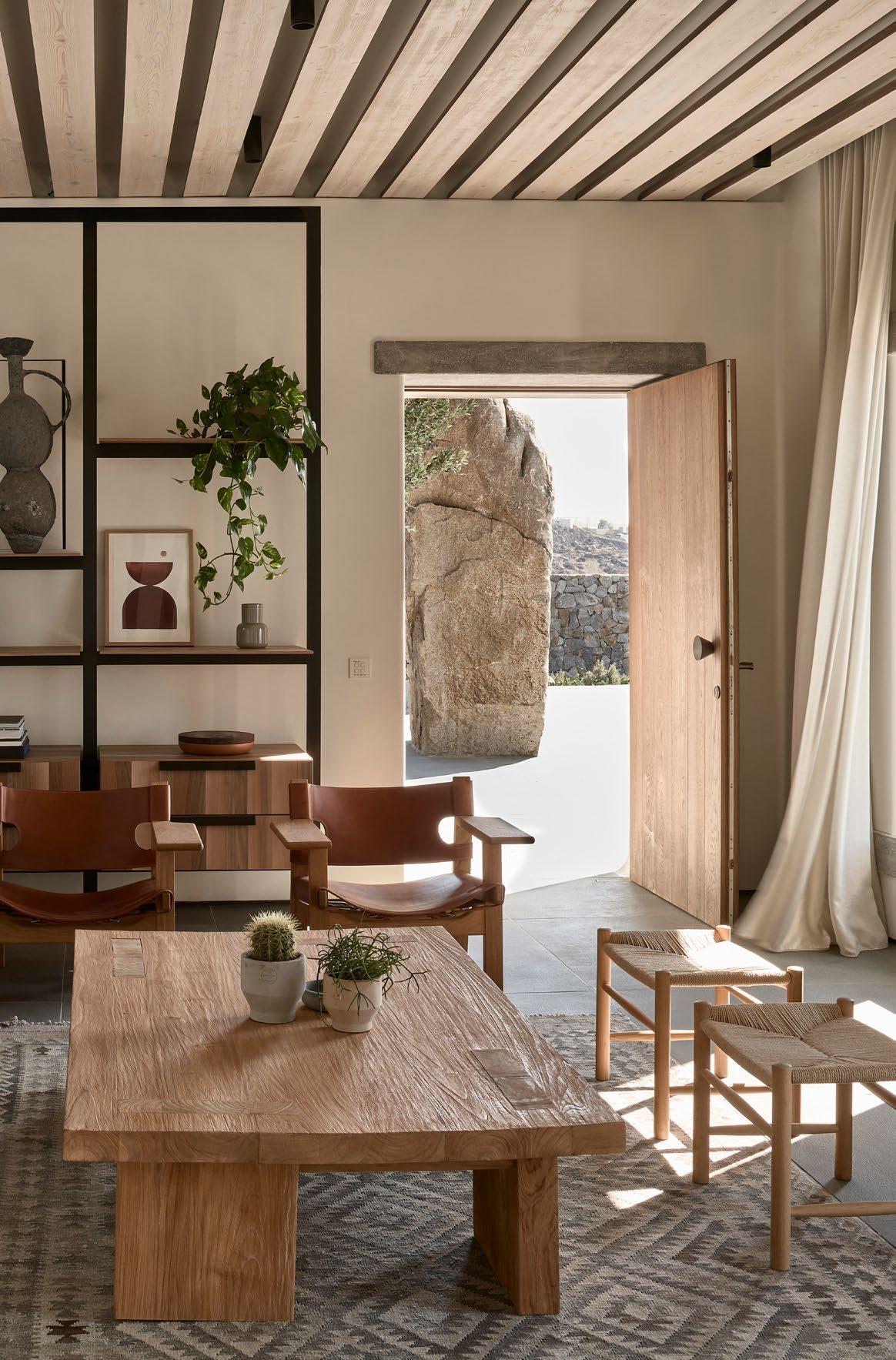
Country Greece
Interior design K-Studio
Project Type Hotel
Architecture K-Studio
Project year 2020
Photography Claus Brechenmacher
Reiner Baumann
Perched on the ridge of Aleomandra Hill in Mykonos, Villa Mandra gazes out over the Aegean Sea, with views stretching towards the neighbouring island of Delos. Designed by K-Studio, this six-bedroom retreat blends effortlessly into the landscape, its discreet presence paying homage to the timeless craft of Greek architecture.
The villa is a sanctuary of slow summer living, where every corner — indoors and out — beckons moments of rest and reflection. K-Studio’s use of earthy materials enhances this sense of tranquillity, allowing the home to merge seamlessly with its natural surroundings.
Inside, iconic Danish design elevates the aesthetic. In the living room, Spanish chairs by Børge Mogensen anchor the space with their bold yet organic form, complemented by the quiet craftsmanship of Hans J. Wegner’s handwoven J16 Stool. Meanwhile, the study features Mogensen’s J39 Chair, its timeless design embodying the villa’s ethos of understated luxury. These carefully chosen pieces enrich the home’s narrative, blending function, artistry, and a deep respect for materials.
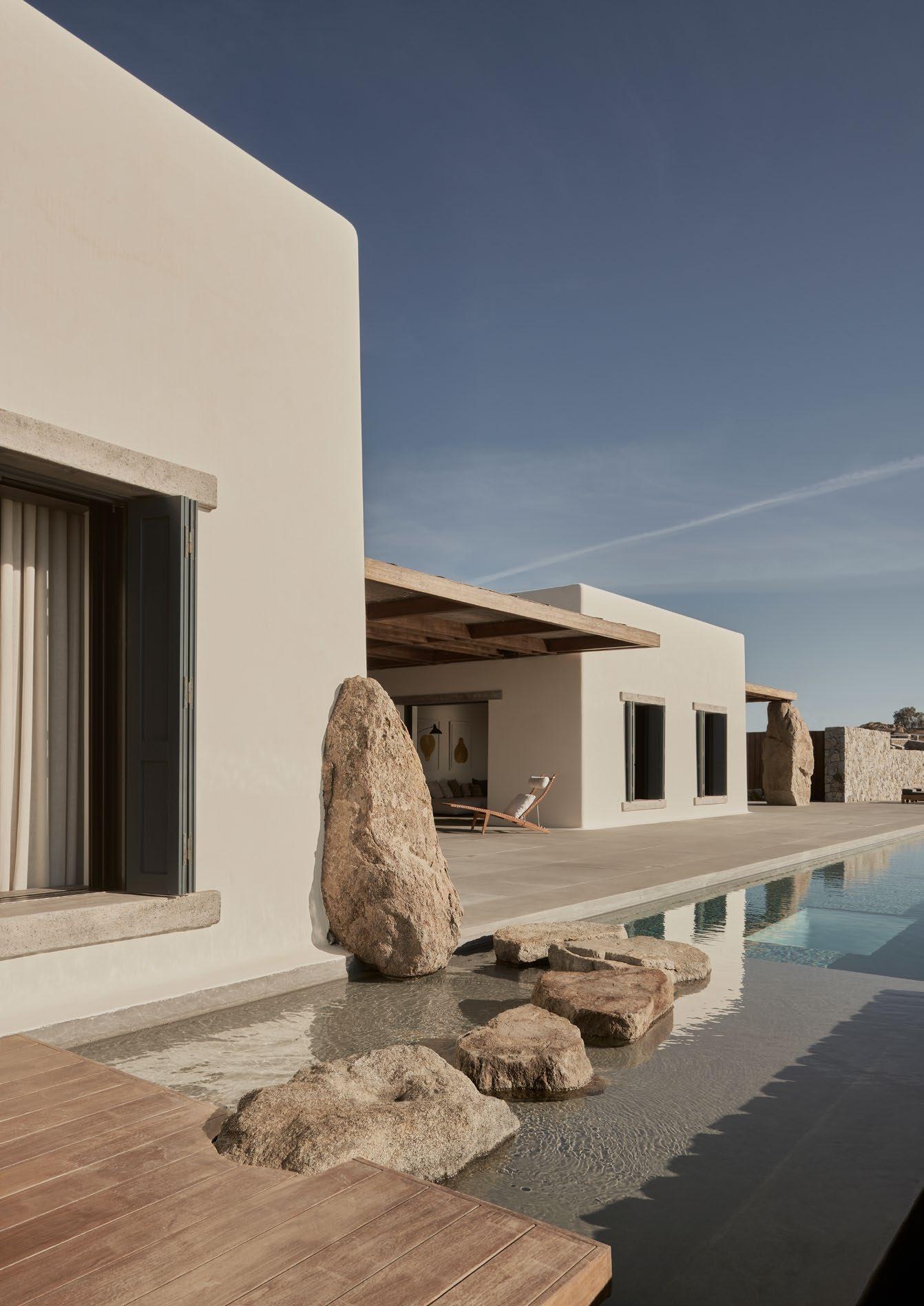
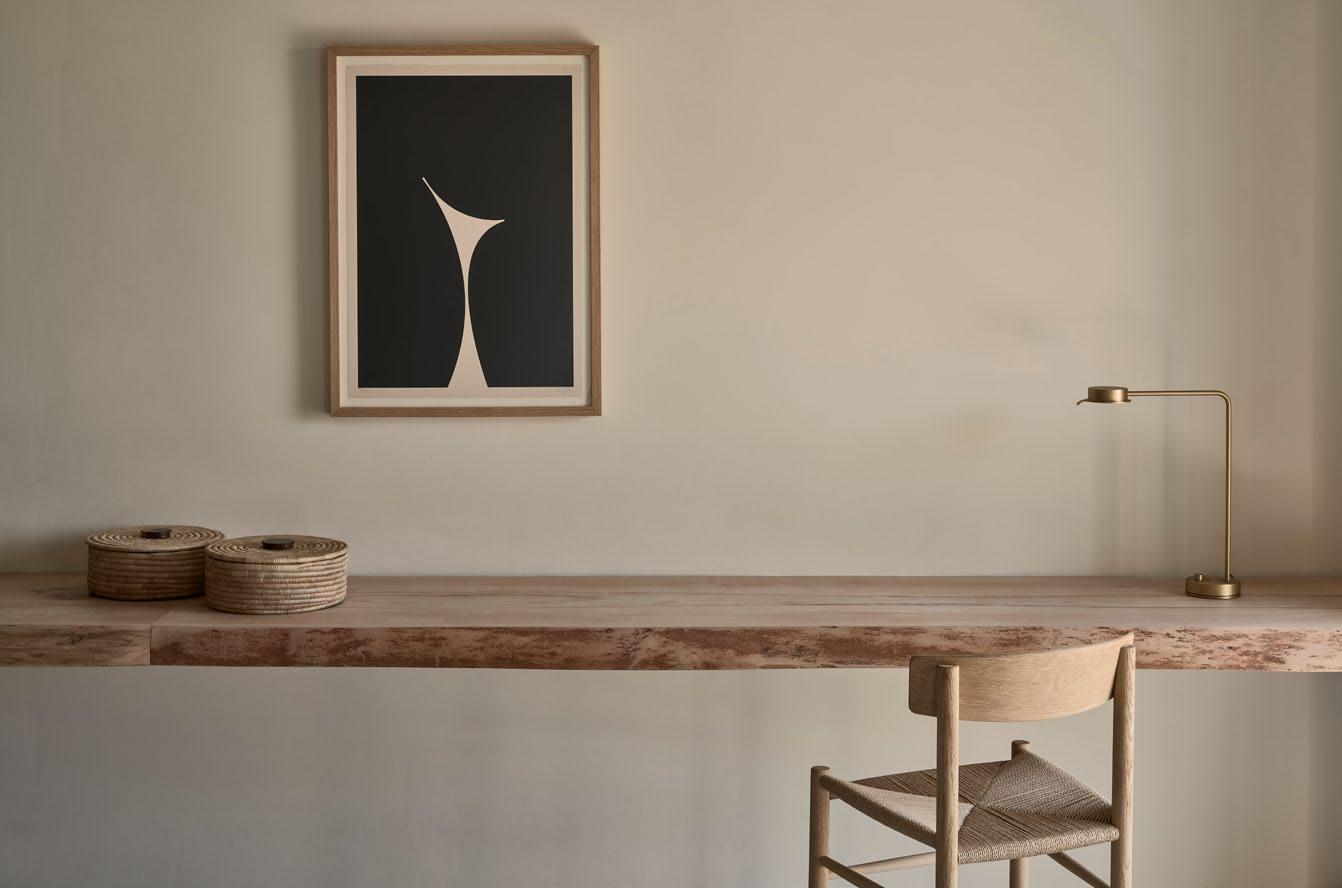
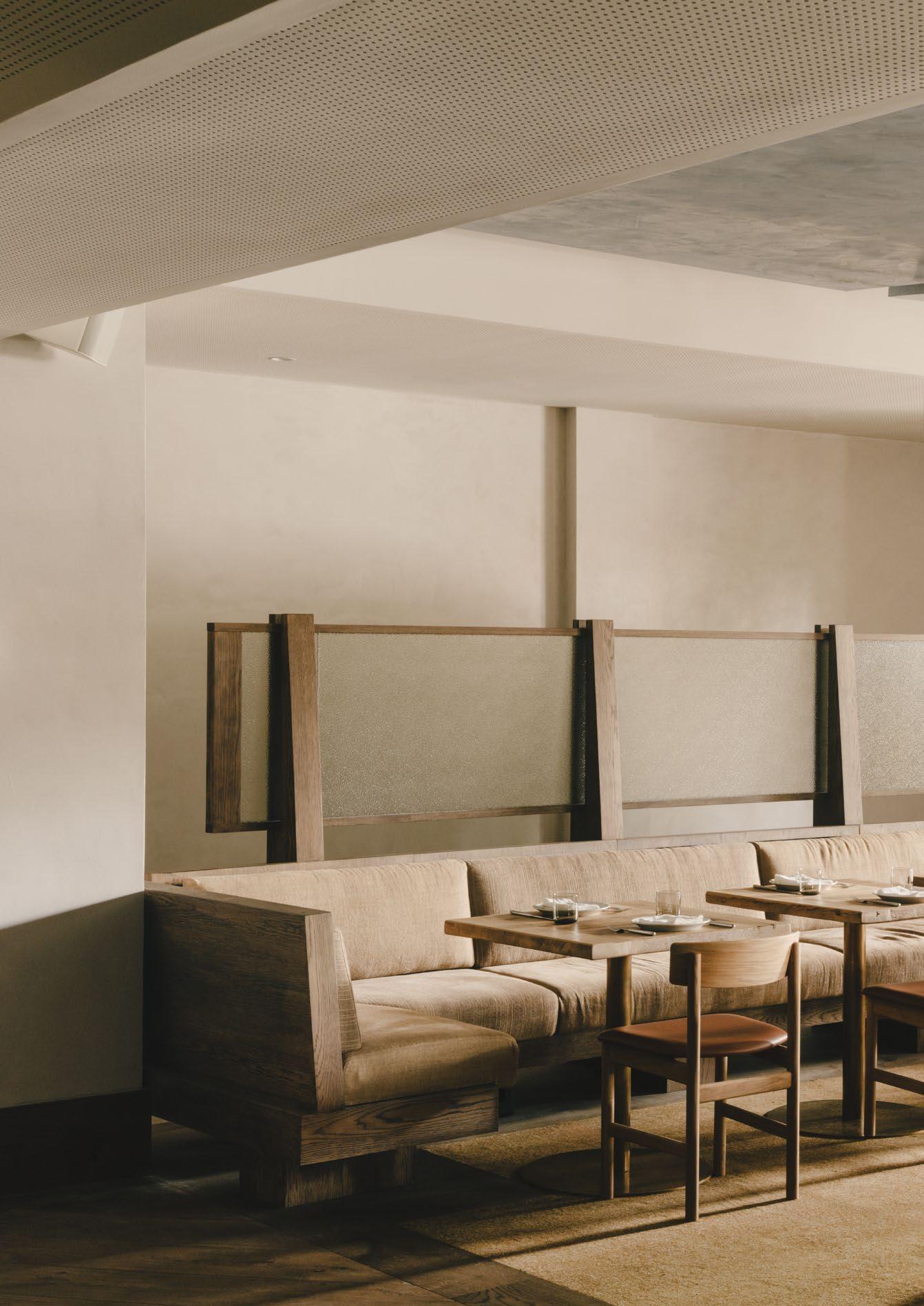
Country Australia
Interior design Farago Han Studio
Project Type Restaurant
Project year 2024
Photography Gavin Green
From a local pub to an elevated dining destination
After extensive restoration, The White Horse has reopened in Surry Hills, one of Sydney’s most vibrant neighbourhoods, famed for its cultural charm and café culture. Once a cherished local pub, this landmark has been transformed into a refined dining and social destination through a meticulous restoration led by Craig Hemmings and designed by Farago Han Studio in 2024. The venue masterfully blends historic character with contemporary sophistication, creating a space that exudes casual luxury.
Farago Han Studio envisioned The White Horse as a “living artwork,” each area telling a distinct story. The venue features a ground-floor restaurant, an upstairs public bar, a garden terrace, and intimate function rooms, offering flexible spaces for any occasion.
The design draws inspiration from the local sandstone bedrock, with a neutral colour palette that provides a calm backdrop. Subtle pops of colour and texture introduce sophistication. Furniture is thoughtfully chosen to reflect classic and enduring design, with reclaimed French oak tables, Shaker-style 3236 chairs by Børge Mogensen.
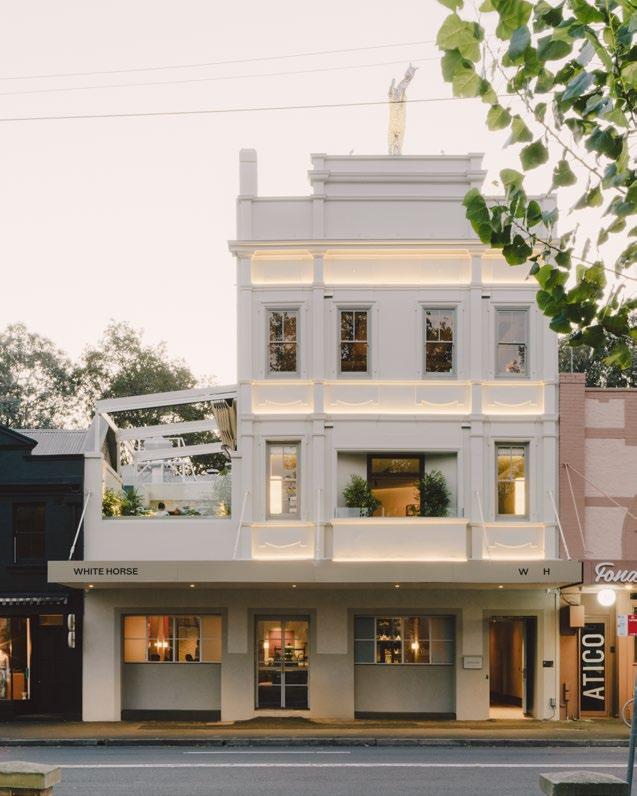
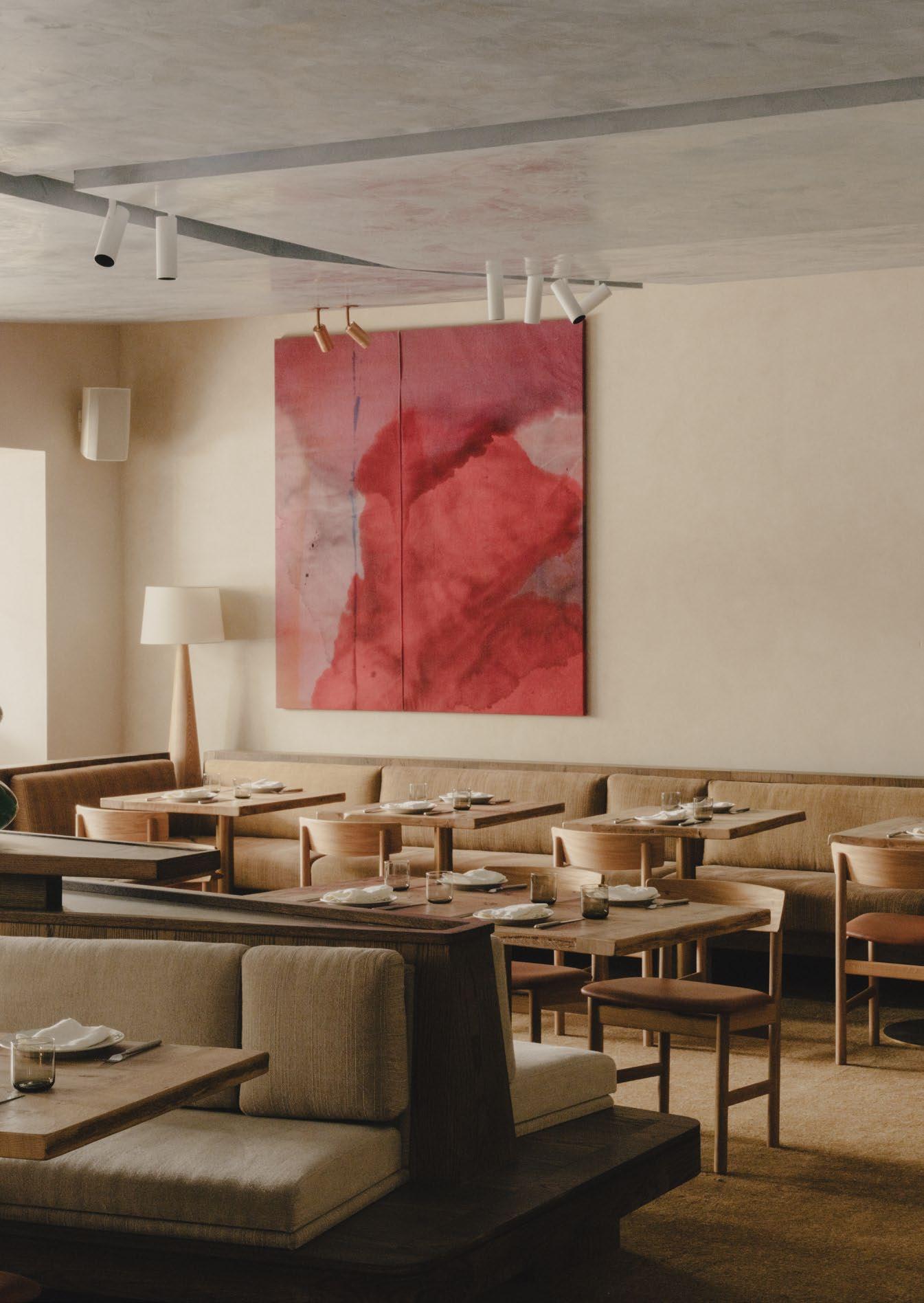
Increasingly, co-working spaces, corporate headquarters, institutions, public spaces, and brand stores are looking to create a sleek yet casual atmosphere conducive to interaction. At the same time, they want to create private workspaces and meeting zones.
Featuring a high degree of materiality and substance, Fredericia’s products infuse these spaces with modern functionality and human values. With versatile designs that lend themselves to a variety of applications.
Fredericia is a strong furniture supplier with reliable, tested solutions for lounge areas, informal workspaces, executive meeting rooms, and corporate dining areas.
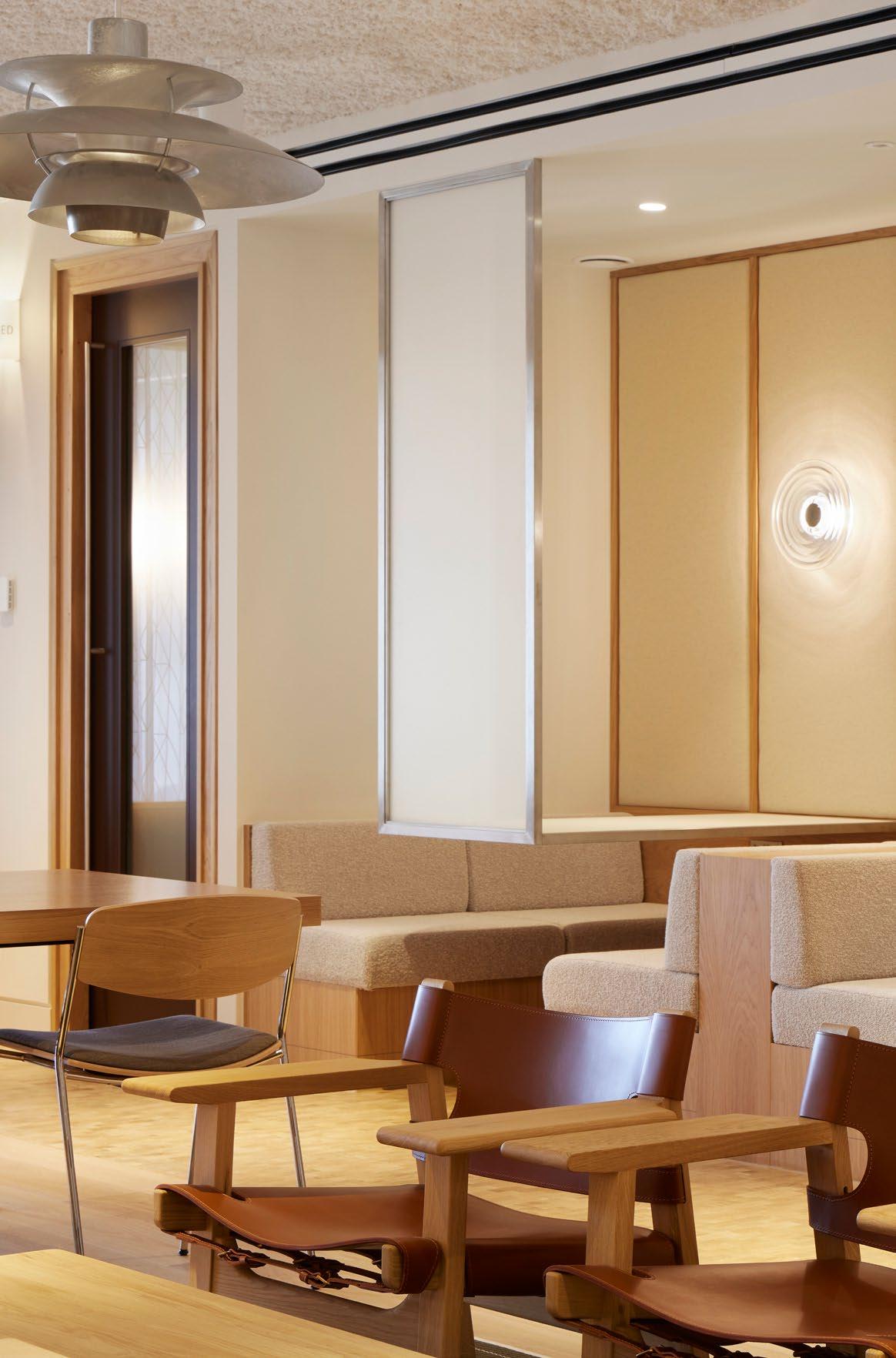
Country United Kingdom
Interior design dMFK Architects
Project type
Project year 2024
Photography Jack Hobhouse
dMFK Architects has transformed 35,500 sqft of office space within the iconic 201 Bishopsgate building for Storey, British Land’s flexible workspace brand. The redesign focuses on enhancing functionality, sustainability, and timelessness while softening the angular lines of the building’s original architecture.
Previously dominated by a triangular atrium obscured by corridors, the floor plan has been opened to improve wayfinding and create a more versatile workspace. The new layout features collaborative breakout areas, private booths for focused work, and meeting rooms designed for traditional and hybrid meetings. To counterbalance the building’s original aesthetic, the interior incorporates oak and travertine, creating a warm and inviting atmosphere.
In line with the project’s sustainability goals, dMFK reused as much of the original material as possible. With longevity at the heart of sustainable design, durable materials such as wood were integral to the design. The furniture selection reflects this ethos, featuring enduring pieces like Børge Mogensen’s Spanish Chair and Lynderup Chair, alongside contemporary designs such as Hugo Passos’ Piloti Table. The ultimate aim was to incorporate lasting designs, rather than those driven by fleeting trends, and to introduce reconfigurable drop-down services that meet the needs of future users, ensuring the space stands the test of time.
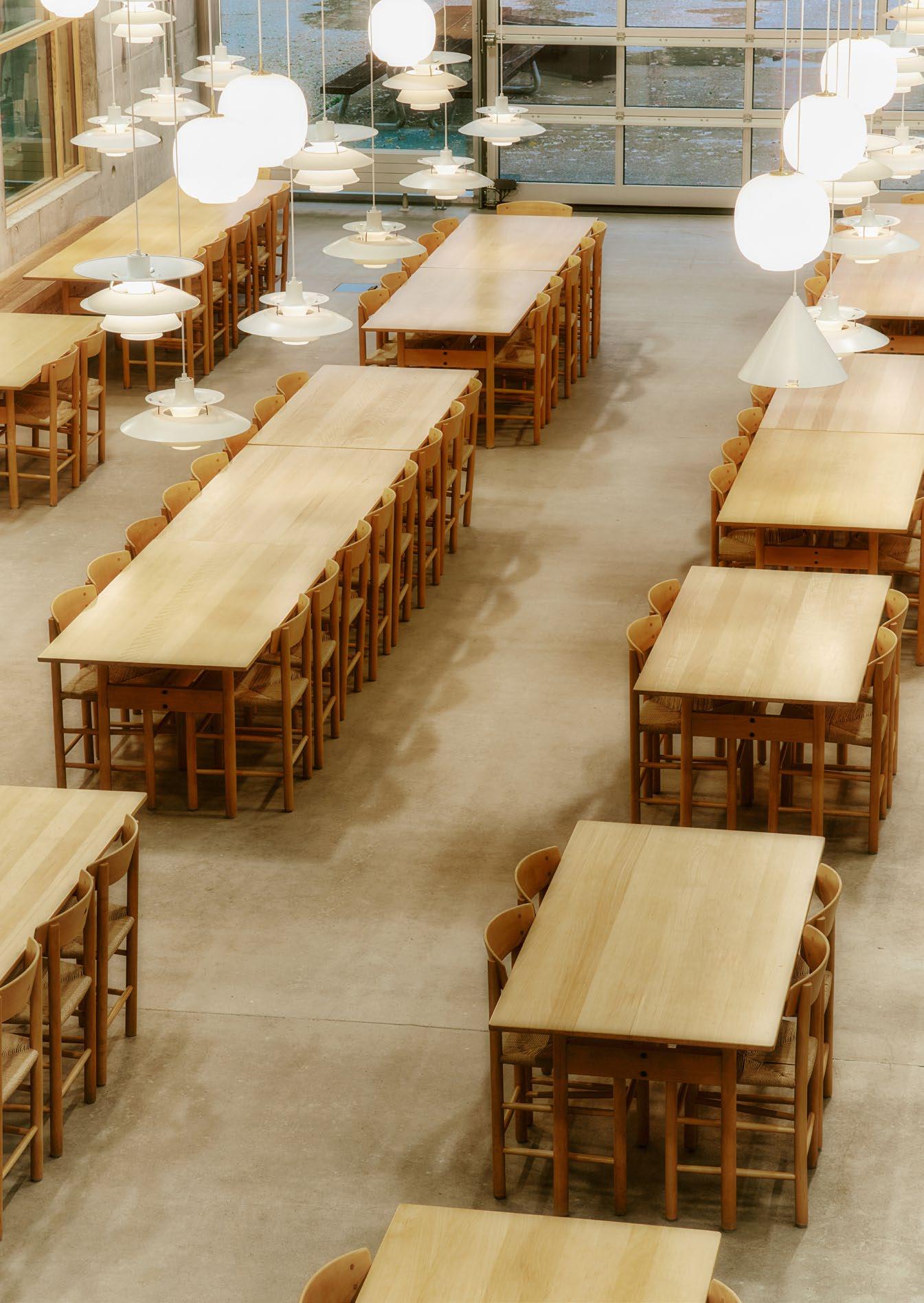
Country Denmark
Project type
Architecture
Education
Arkitema Architects
ADEPT
Vargo Nielsen Palle
Project year 2021
Photography Peter Vinther
A hub of innovation and tradition
Located at Godsbanen in the heart of Aarhus, New Aarch — Denmark’s first newly constructed school of architecture – stands as a visionary piece of architecture. Designed in collaboration with Arkitema Architects, ADEPT, and a team of experts, the building is characterised by its transparency, soaring ceilings, and a raw, workshop-inspired aesthetic. It reflects the creative spirit of architectural education and positions itself as an elite institution for architectural development, firmly rooted in the traditions of Scandinavian design.
The Aarhus School of Architecture has seamlessly integrated into the city, becoming a dynamic and community-driven hub for innovation. Architecture here is shaped through collaboration with residents, the municipality, businesses, design studios, the construction industry, entrepreneurs, and cultural institutions, fostering a vibrant exchange of ideas and knowledge.
In keeping with the school’s rich traditions and heritage, Børge Mogensen’s iconic SpokeBack Sofa, J39 chairs, and matching wooden tables remain in use more than 50 years after their original acquisition. The school’s original logo, designed by architect and graphic designer Naur Klint — son of the renowned Kaare Klint — is also engraved on the backs of the chairs, further anchoring its historical significance.
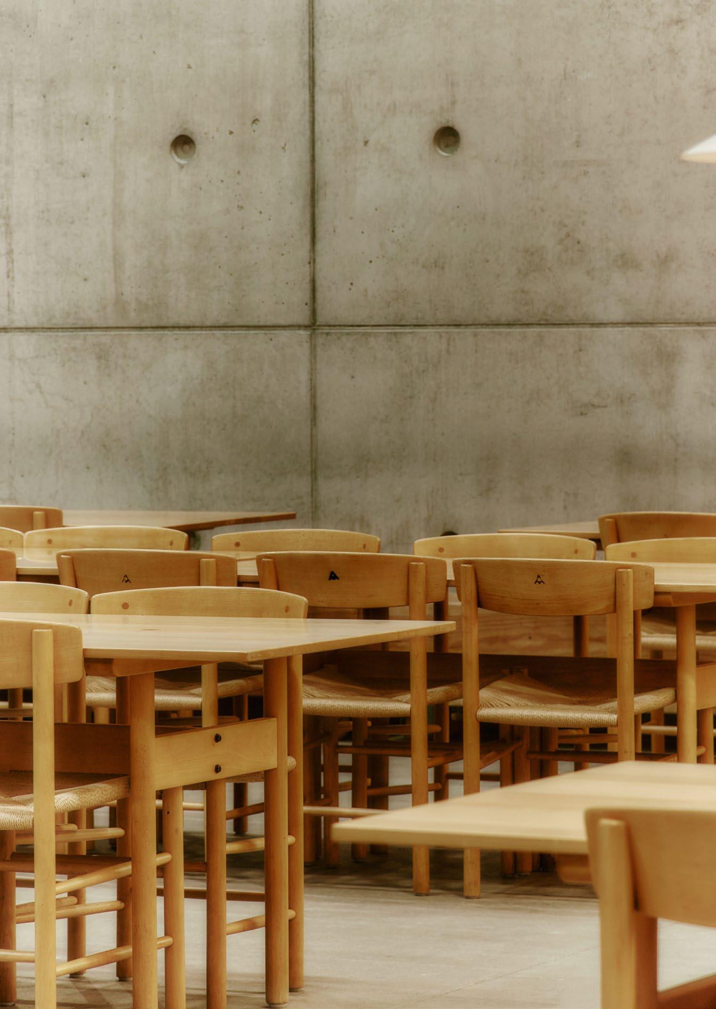

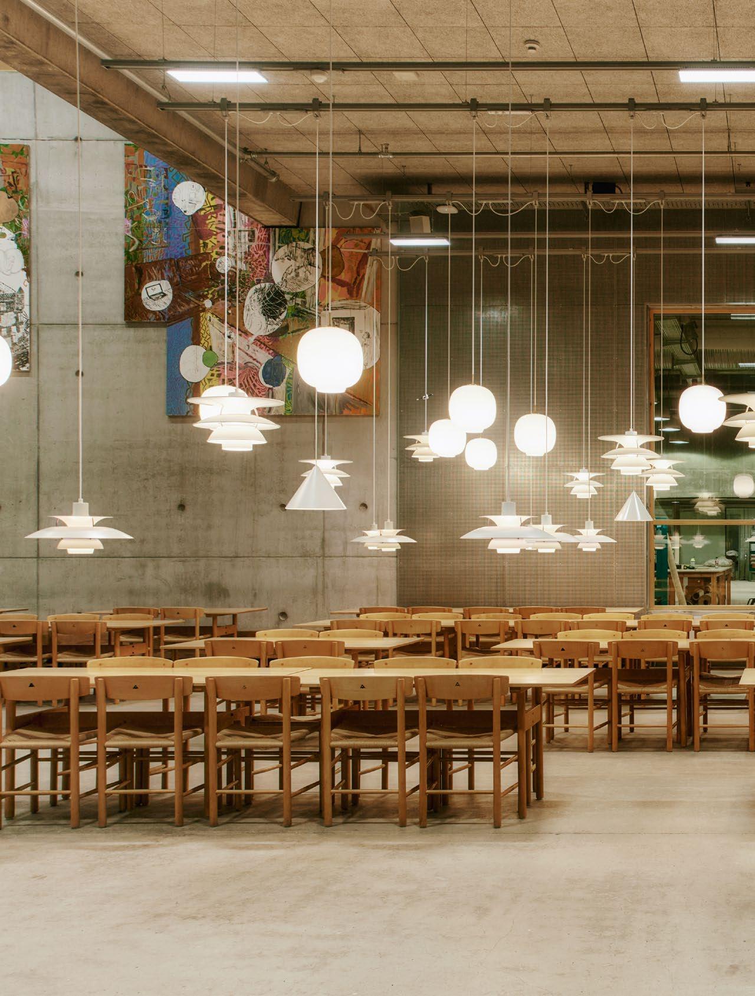
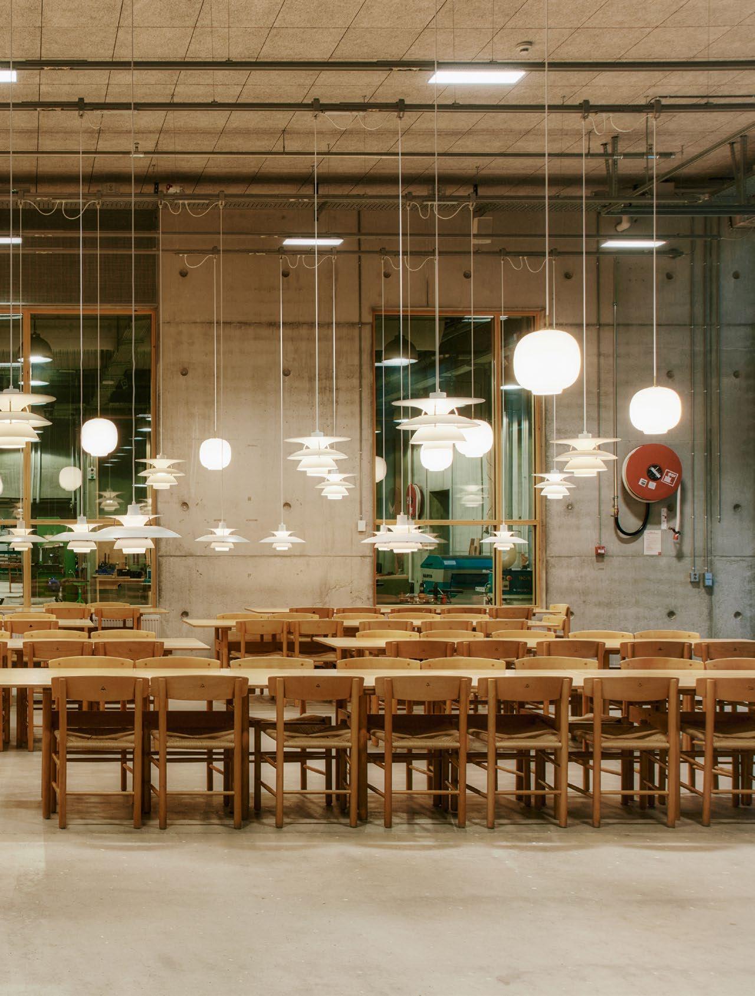
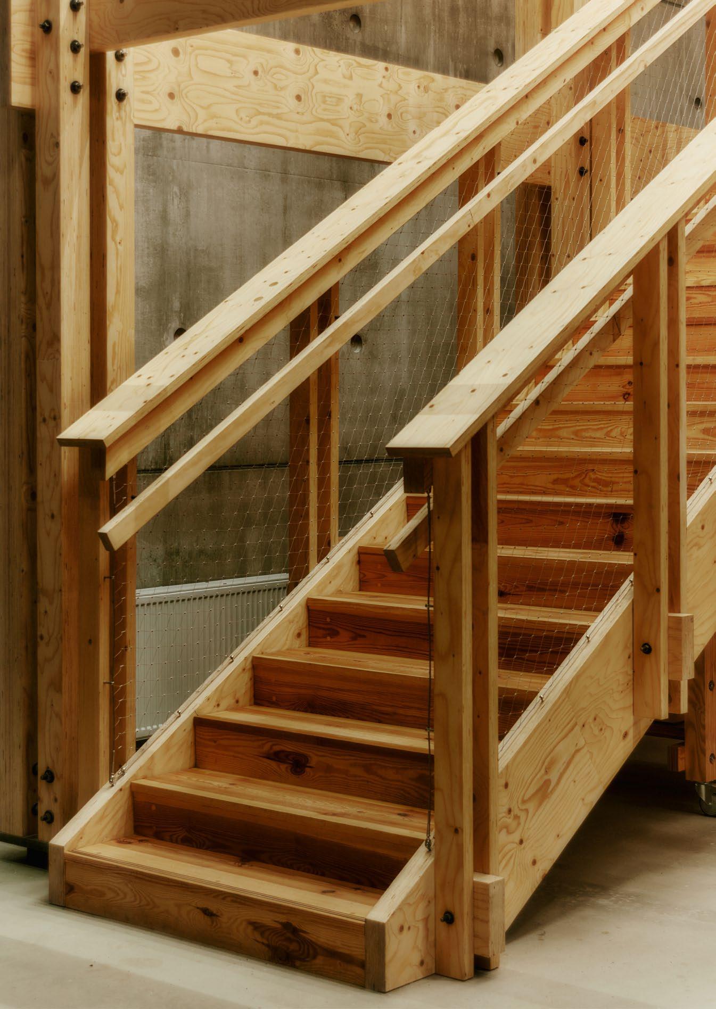
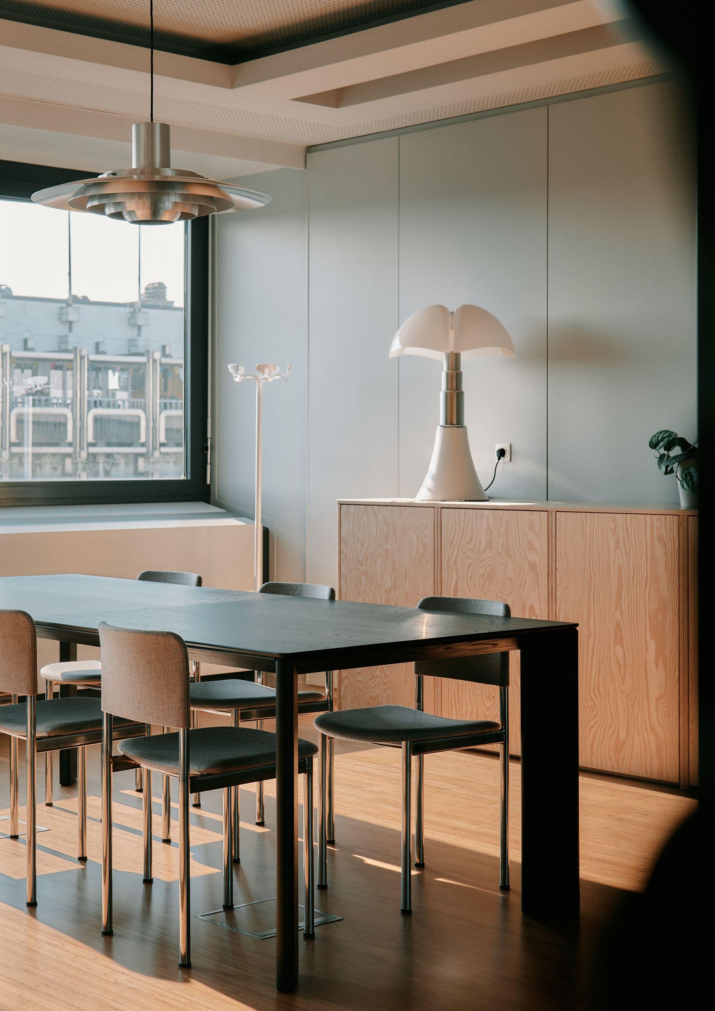
Country Belgium
Project year 2024
Reinventing the workspace with industrial charm
NC&BHAM’s goal in designing three office floors within AG Insurance’s building in Charleroi, Belgium, was to ‘reinvent the workspace.’ Drawing inspiration from the city’s industrial heritage, the design merges history with modernity, creating a space that connects with its surroundings. By combining functionality, aesthetics, and a focus on well-being, NC&BHAM redefined the corporate office with a cohesive vision.
While the office pays homage to the area’s industrial roots, the interior is centred on openness and collaboration, with flexible workspaces, abundant natural light, and a carefully considered layout. A warm material palette of wood, stone, and metal enhances comfort and productivity.
In management, carefully selected pieces like Barber Osgerby’s Plan Chair balance elegance with practicality. Privacy, corporate identity, and comfort are seamlessly integrated without disrupting the design concept. Soft tones and tactile finishes create an atmosphere conducive to focus and calm while maintaining a dynamic and approachable feel.
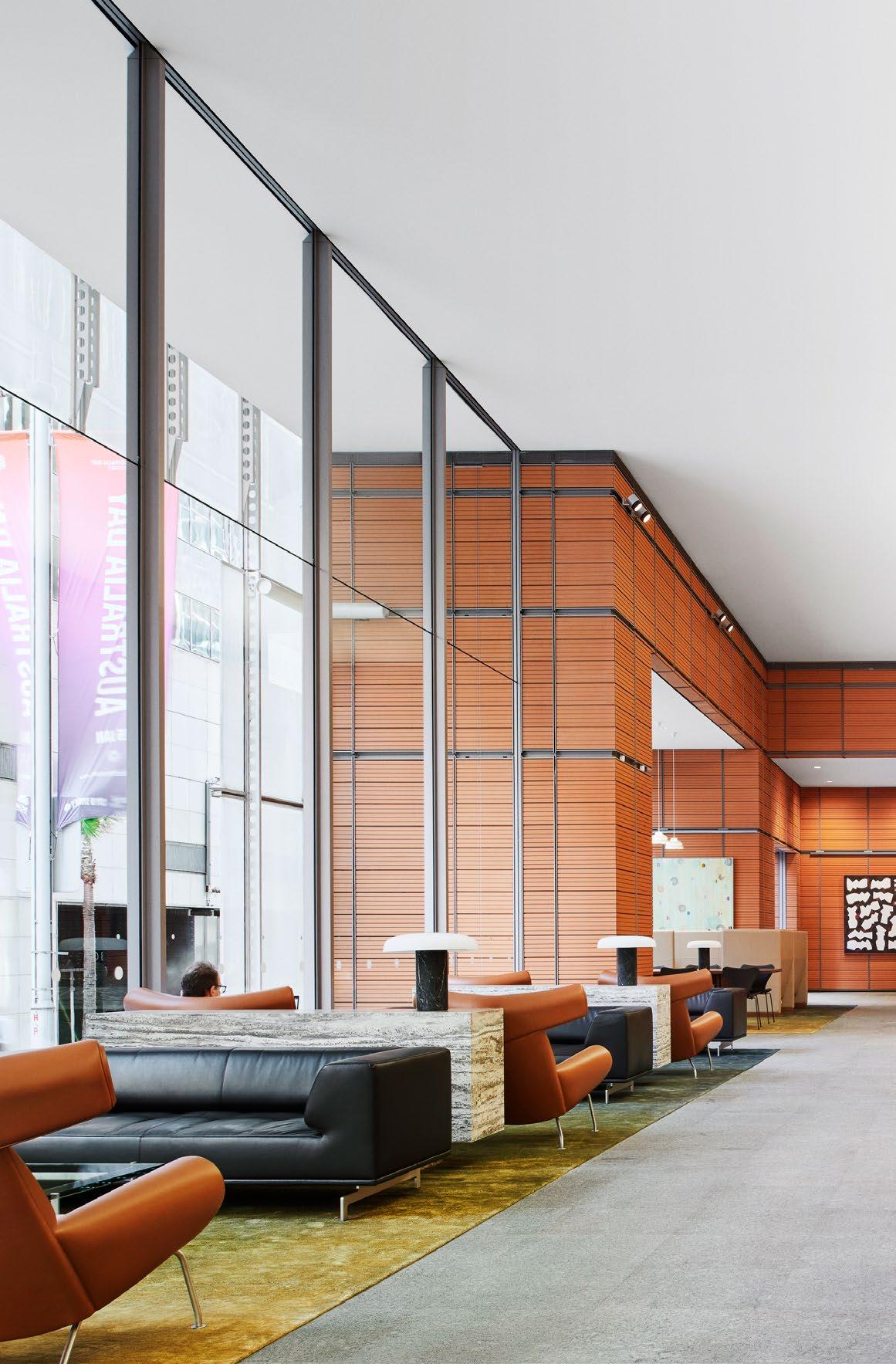
Country Australia
Project type Corporate
Project year 2023
Photography Nicole England
In 2023, COX reimagined the lobby and forecourt of Aurora Place in Sydney, New South Wales. Originally designed by Renzo Piano, this respectful refurbishment enhances the building’s iconic architecture with a restrained yet contemporary approach. The renovation honours the heritage of the space while seamlessly introducing modern elements to meet the evolving needs of its occupants.
The design thoughtfully creates distinct zones for engagement, relaxation, work, and dining, transforming the space into a cohesive “third place”. The layout is divided into two main areas surrounding the lift lobby. To the west, a sophisticated business lounge overlooks Philip Street, offering versatile spaces for meetings and collaboration. To the east, a lively café features an impressive monolithic travertine bar, adding warmth and inviting guests to connect in a vibrant, social setting.
Adopting a hospitality-focused approach, the space is crafted with classic furniture, layered rugs, and carefully curated artwork, creating a warm and inviting atmosphere. This balance of heritage and contemporary design ensures the space feels timeless and modern.
Carefully selected pieces, such as Hans J. Wegner’s iconic Ox chairs and Hannes Wettstein’s Delphi sofas, elevate the interior. These furnishings harmonise elegance with comfort, enhancing the sophisticated and refined aesthetic of the space.
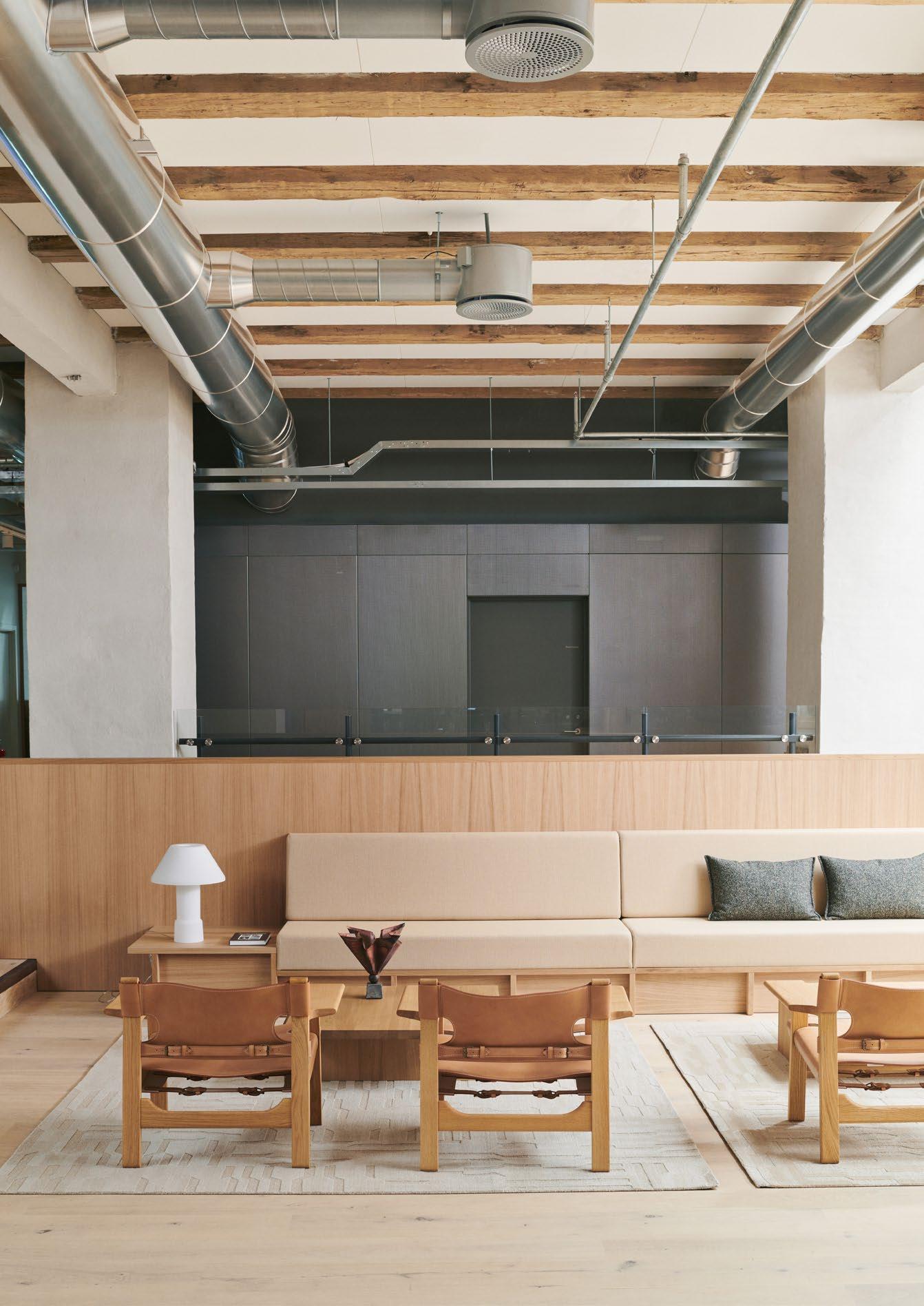
Country
Project
Project year 2023
Photography Ditte Isager
From historic warehouse to modern workplace
In 2023, Boston Consulting Group relocated to a historic red-brick warehouse in Copenhagen’s old Carlsberg Byen district.
With a focus on urban integration, the design and architecture firm BRIQ reimagined the space as a versatile second home, accommodating the diverse demands of hybrid working. From private, focused zones to open, collaborative areas, the design supports flexibility and functionality.
Durability is a key principle, with furniture crafted from natural materials that age gracefully, promoting maintenance and repair as integral practices. Paying homage to local heritage, the office incorporates elements of Danish culture, including iconic designs such as Børge Mogensen’s Spanish Chair.
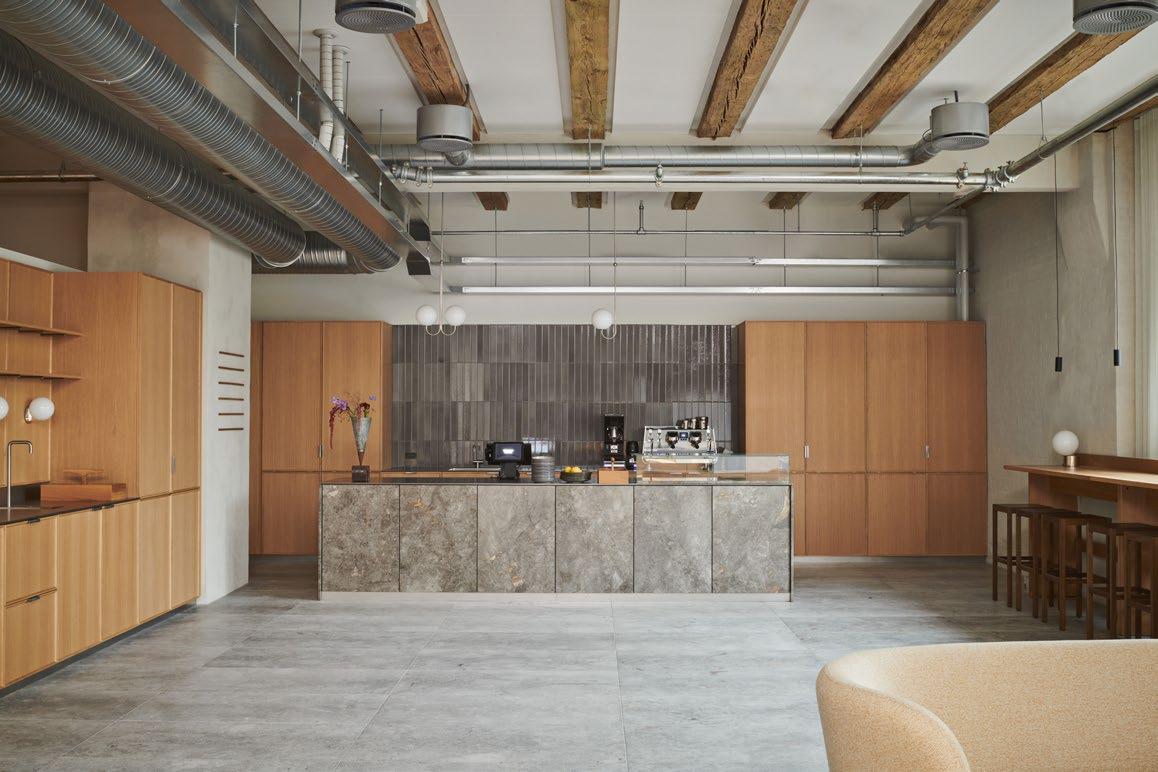
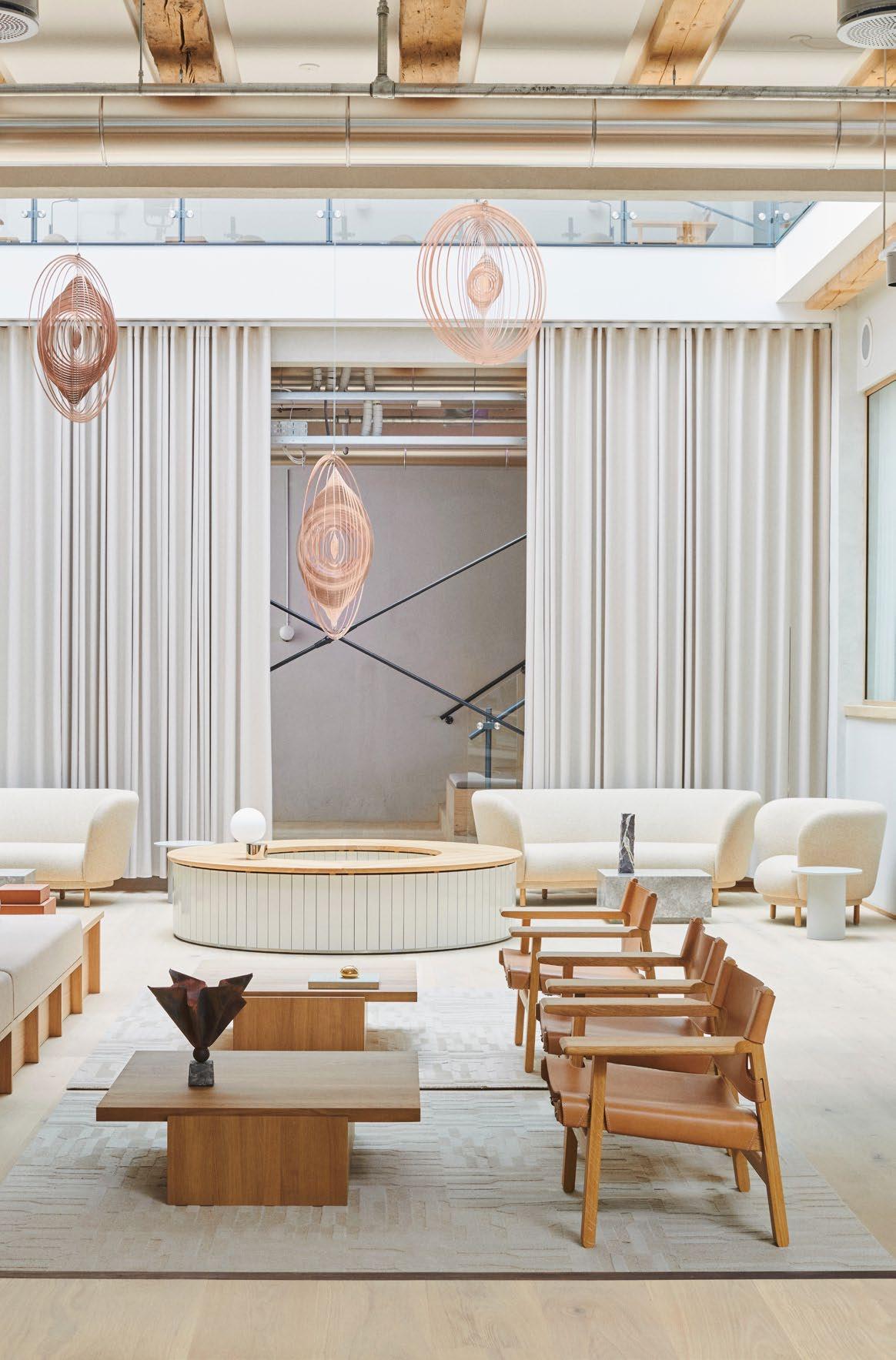
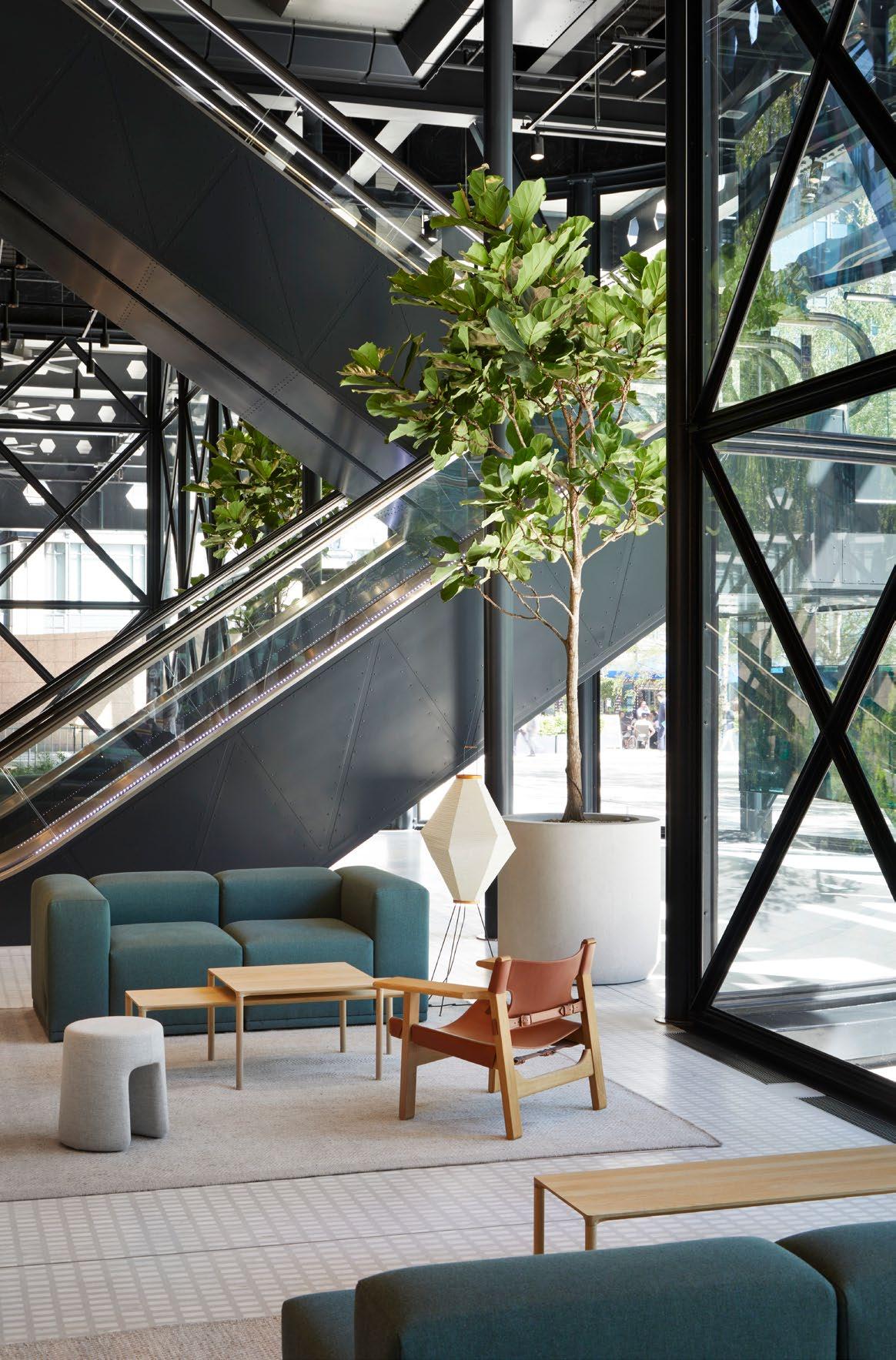
Country United Kingdom
Project type
Interior
Project year 2023
Photography Jack Hobhouse
Initially designed by SOM in 1990, Exchange House is a landmark of London’s Broadgate campus. It is celebrated for its innovative engineering and striking parabolic arches. Its industrial aesthetic has made it a defining feature of the city’s architectural landscape.
In a sensitive reimagining, London-based architects Piercy&Company have transformed the building’s ground floor, elevating tenant amenities and modernising office spaces to reflect contemporary priorities of well-being, sustainability, and circular economy. Drawing on the original design’s transparency, the new layout strengthens connections to the recently re-landscaped Exchange Square. Natural materials, layered planting, and a green-inspired seasonal palette soften the building’s industrial character, introducing warmth and a sense of calm to the interior.
Classic furniture pieces, including Børge Mogensen’s Spanish Chair, Space Copenhagen’s Seqouia Pouf and Hugo Passos’ Piloti Table, further enrich the space, reflecting a commitment to craftsmanship and enduring design. Through this thoughtful interplay of architecture, interior design, and landscaping, Exchange House has been redefined as a vibrant, human-centred workspace fit for the modern era.

Country United Kingdom
Project type Culture
Interior design A Studio Between
Project year 2024
Photography Leon Chew
The 21st edition of the Frieze Art Fair in London drew inspiration from the principles of the late urban theorist Jane Jacobs. The redesigned layout embraced Jacobs’ ideas on city planning, creating a community-focused environment that encouraged visitor interaction and connection. The redesign was led by Richard J. McConkey, founder of A Studio Between and former Head of Hospitality at Edward Barber and Jay Osgerby’s Universal Design Studio. Renowned for his award-winning global projects, McConkey is celebrated for his understated yet transformative approach to design.
Moving forward, the fair has committed to reducing its carbon footprint and positioning itself as a leader in sustainability. In line with this initiative, all interiors have been designed for long-term reuse, allowing them to be easily stacked and stored for future editions of Frieze.
For the fair’s enduring furnishings, McConkey has collaborated with Fredericia to create bespoke pieces that foster human connection. The collection includes a custom backless version of Børge Mogensen’s iconic 3171 Bench, paired with the classic backed version. Maria Bruun’s Pioneer Stool also plays a prominent role, arranged in social clusters and connected by a 3D-printed linking element designed by the studio.
To further its sustainability goals, A Studio Between introduced a modular, lightweight cassette system. This innovative solution allows for quick disassembly and reuse, making the infrastructure adaptable for future editions and other events while significantly extending its lifecycle.
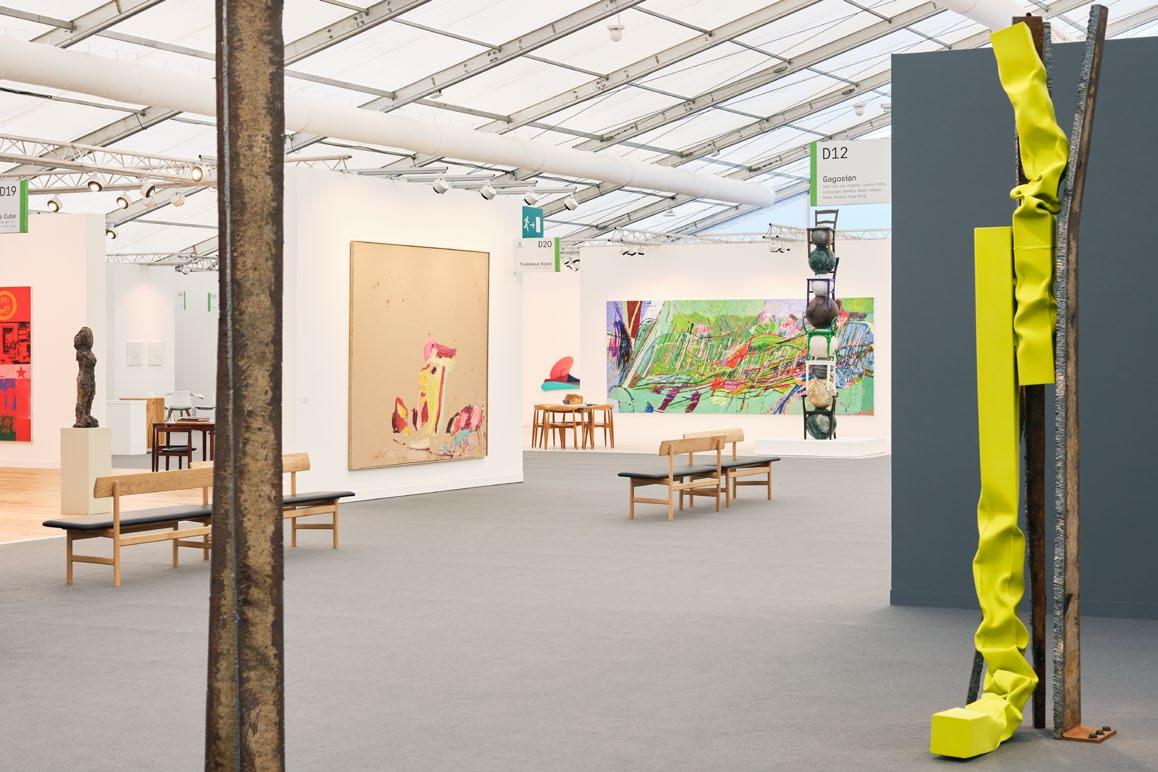
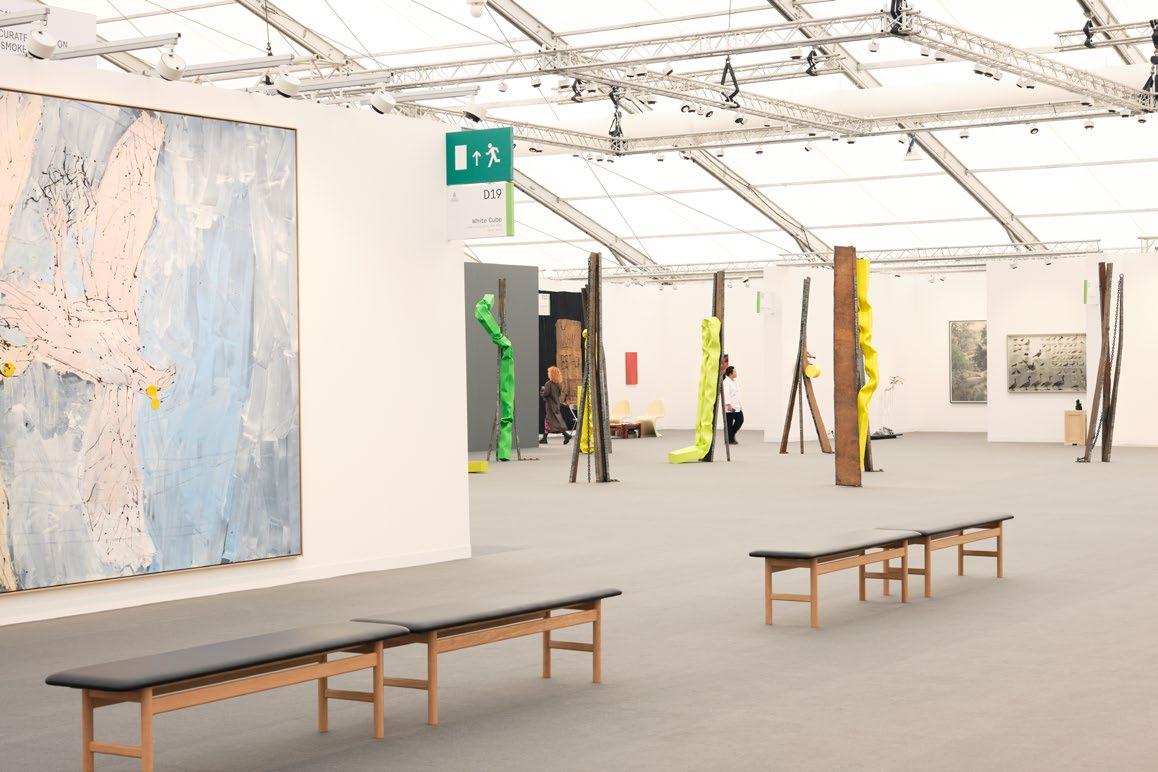
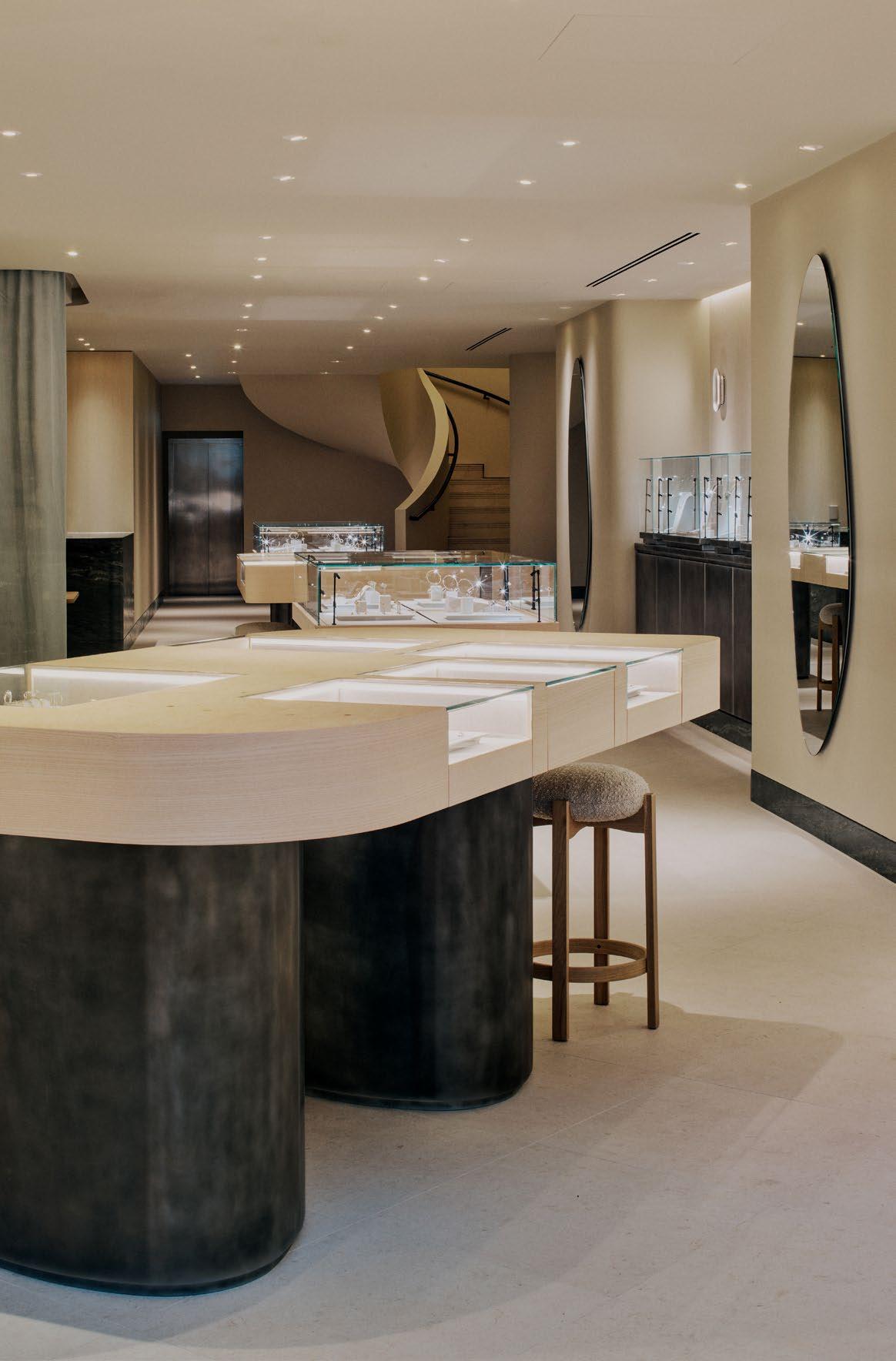
Country
Project
Danish luxury meets Mayfair elegance
Situated in the heart of Mayfair on New Bond Street, Georg Jensen’s new London flagship store brings Danish luxury to one of the city’s most prestigious retail destinations. The store offers a distinctive insight into the brand’s rich history and commitment to Scandinavian design, featuring a curated collection of silverware, jewellery, and homeware.
Reflecting the brand’s heritage, the interior is defined by natural tones and materials, complemented by a thoughtfully selected range of Fredericia pieces. Notable highlights include the Pioneer Stool by Maria Bruun, the BM61 Chair by Børge Mogensen and the Taro Table by Jasper Morrison, all contributing to a refined yet contemporary atmosphere.
In the section dedicated to Georg Jensen’s fine silverware collection, the Ditzel Lounge Chair by Nanna and Jørgen Ditzel, paired with Cecilie Manz’s Niveau Table, creates an elegant and exclusive setting. The furnishings’ gentle contours blend seamlessly with the soft velour, embodying Scandinavian principles of simplicity and balance while enhancing the room’s sophisticated and inviting ambience.
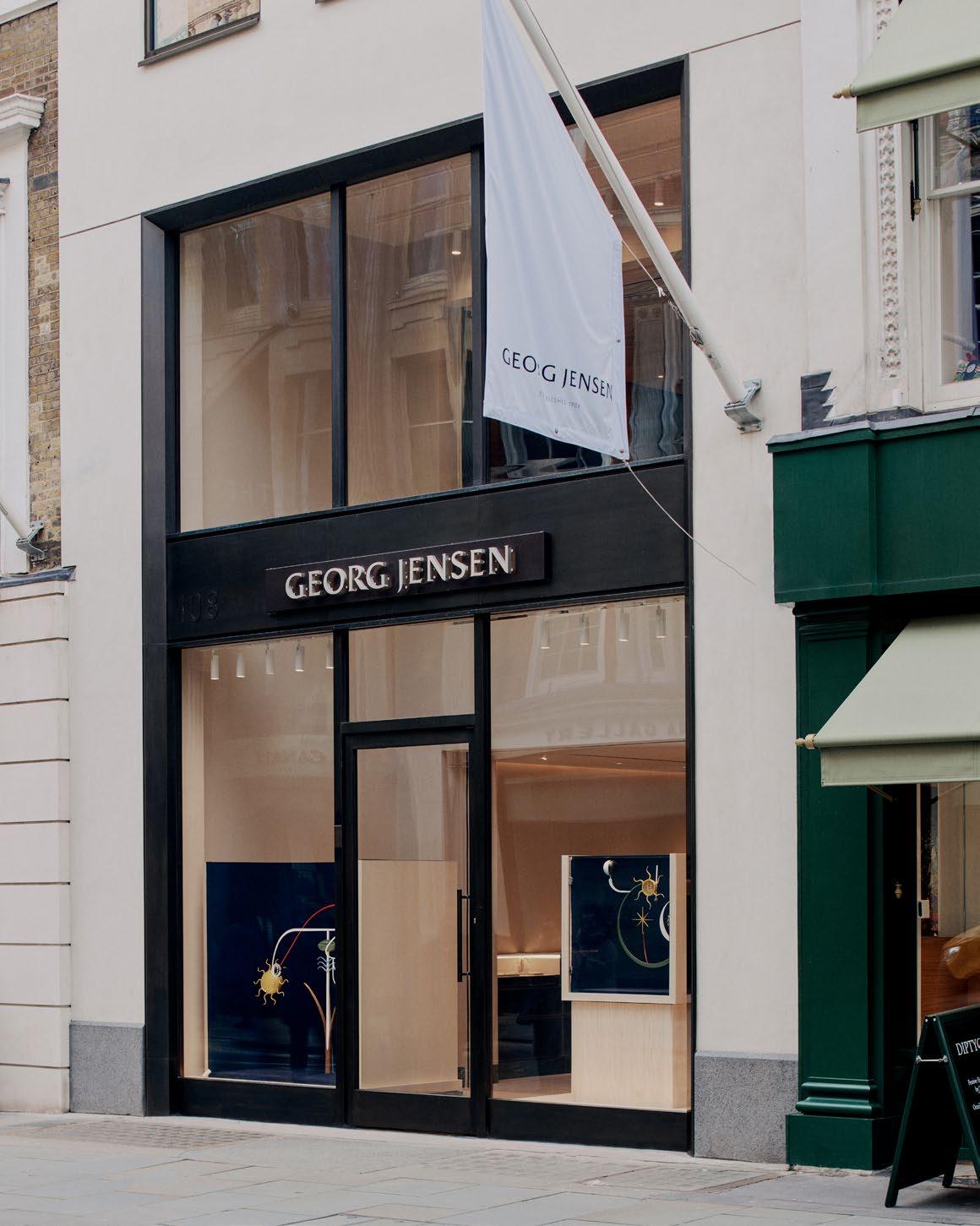
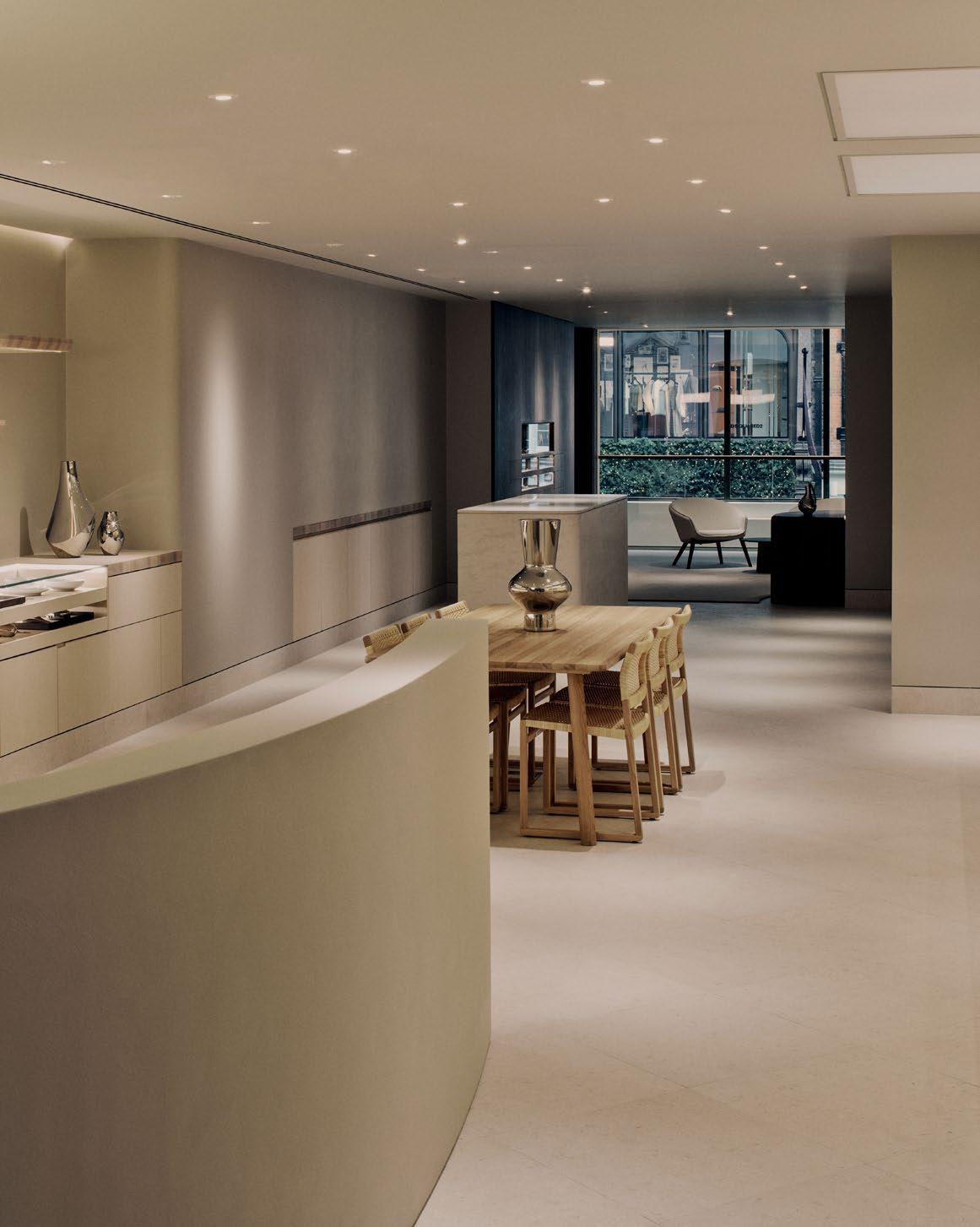

Country Norway
Project type Corporate
Interior design IARK
Project year 2024
Photography Niklas Hart
In Oslo’s Skøyen district, within a former mechanical workshop, the staff restaurant at Hoffsveien 1E has been reimagined as a vibrant, multi-functional dining space.
Housed in a Storebrand office building, the canteen serves employees from the surrounding offices, offering a café at the entrance and a larger dining area with seating for up to 300 people. Designed by IARK, the first-floor restaurant operates as a daily canteen while also adapting to host larger events.
With no existing canteen, every piece of furniture was carefully selected to suit the space, including iconic designs such as Nanna Ditzel’s Trinidad Chair and Børge Mogensen’s J39 Chair. Reflecting a strong commitment to sustainability, 55% of the furniture — comprising 176 of these chairs — was sourced second-hand, lending the space a unique and timeless character. This thoughtful selection seamlessly blends functionality with enduring design, perfectly complementing the canteen’s concept. By merging heritage architecture with sustainable design, the space fosters an inviting and dynamic environment that encourages both relaxation and collaboration.
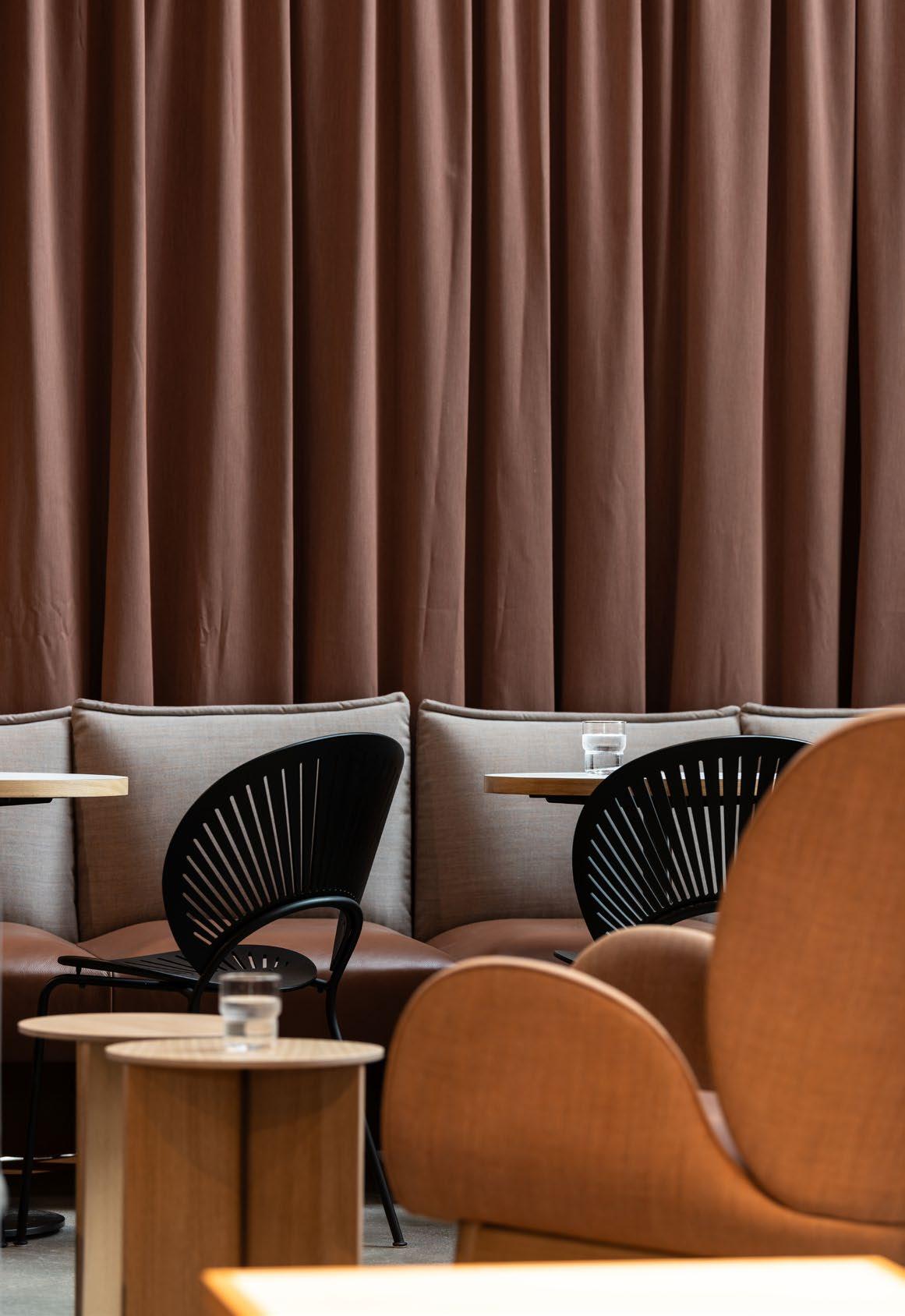
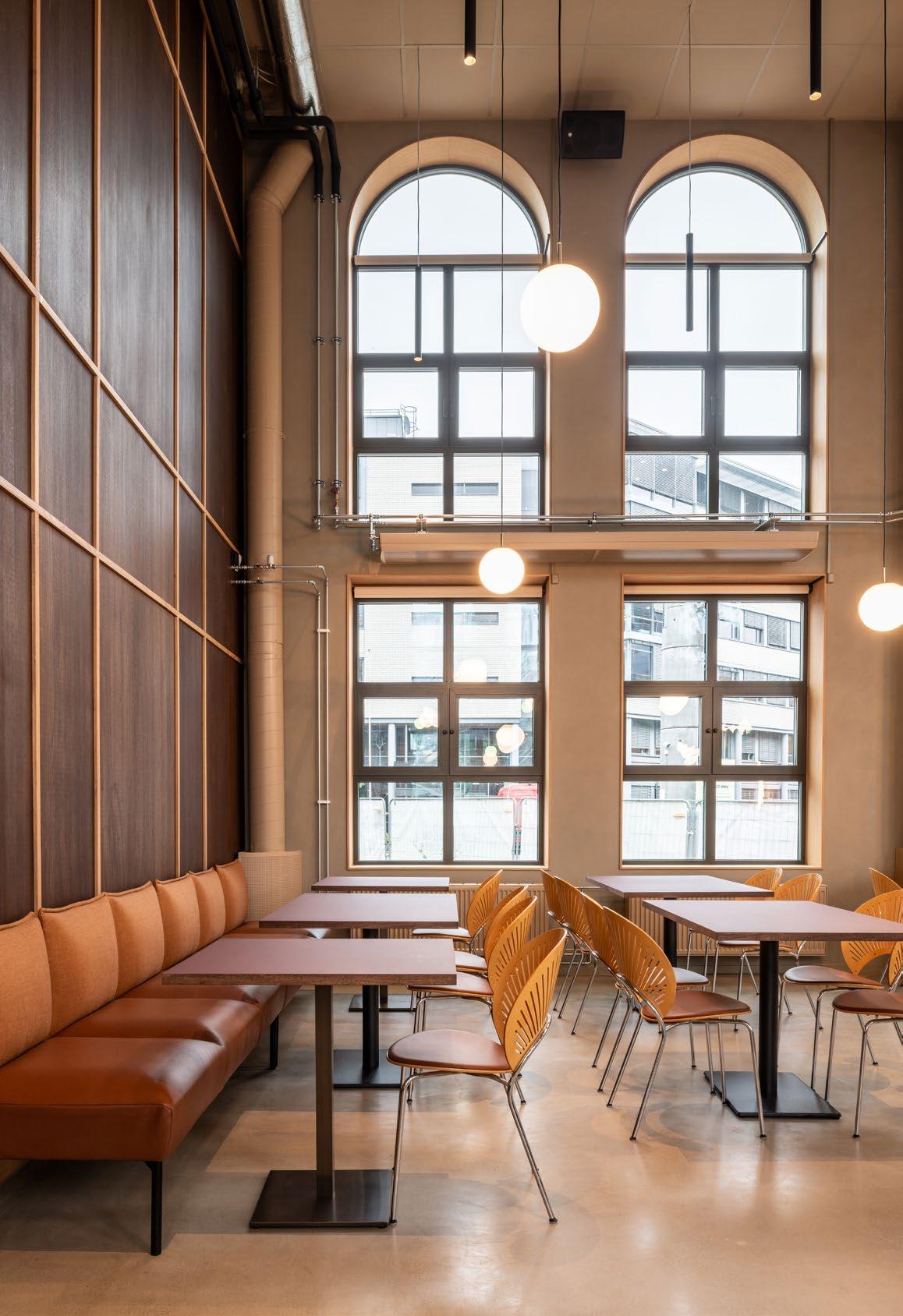
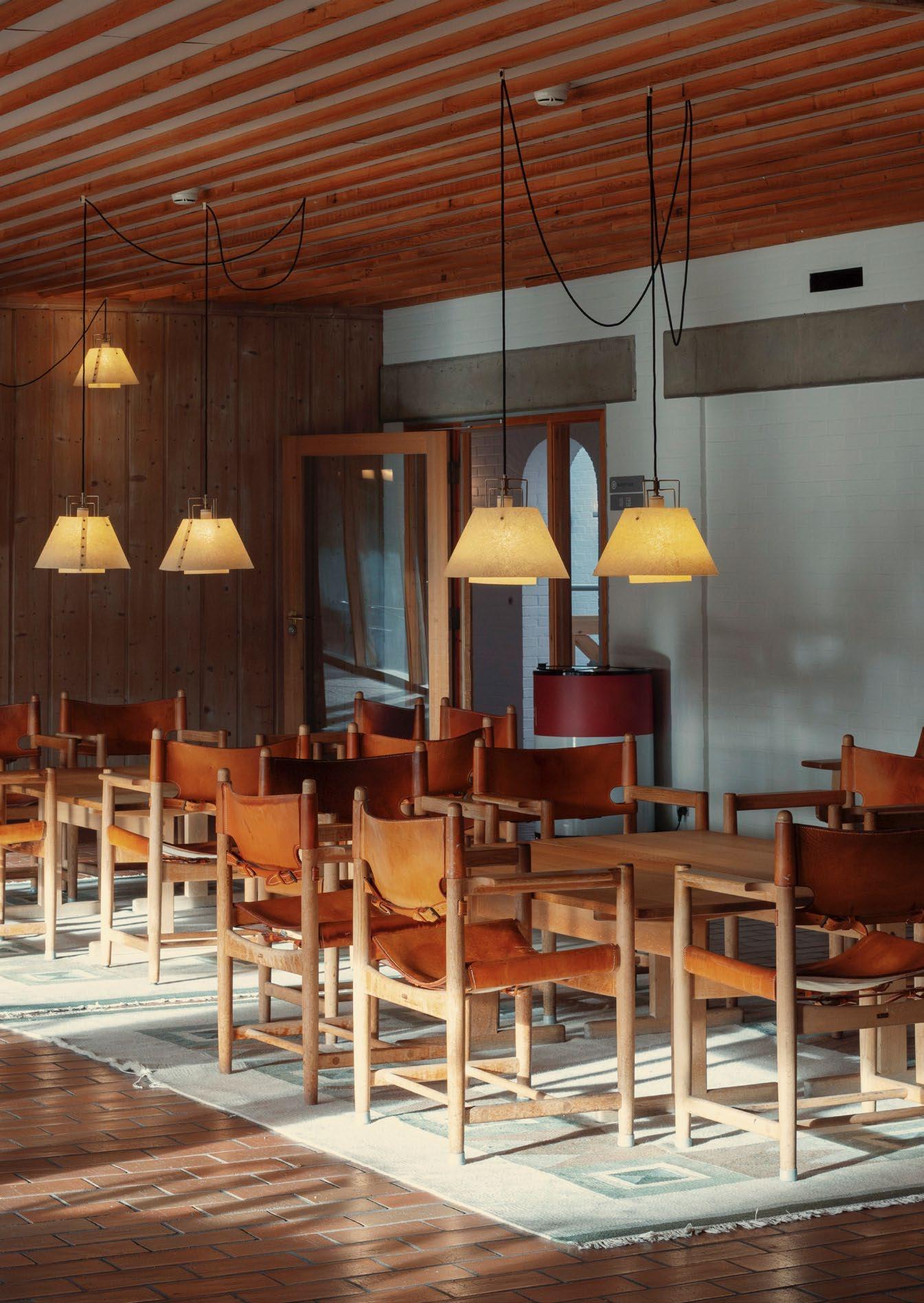
Country Denmark
Project type Culture
Architecture
Ebbe Clemmensen
Karen Clemmensen
Jarl Heger
Project year 1958
Photography Maya Matsuura
In 1956, the Danish trade union movement envisioned more than just a school — they sought a space to inspire shop stewards and embody their ideals. Nestled in North Zeeland’s green landscape, the site was designed to symbolise strength, innovation, and collective ambition. An architectural competition soon attracted Denmark’s top architects.
The competition’s winner, Jørn Utzon, proposed a bold 16-storey tower that would dominate the skyline. But fate had other plans. With his attention soon consumed by the design of Sydney’s Opera House, Utzon stepped away from the project. Instead, the union embraced the second and third-place proposals — a concept inspired by the intimate charm of a whitewashed Andalusian village, with smaller buildings scattered harmoniously across the landscape. Architects Ebbe and Karen Clemmensen, alongside Jarl Heger, brought this idea to life, creating what would become Konventum: A Scandinavian architectural gem infused with Spanish and Japanese influences.
Inside, the interiors were crafted with the same spirit of collaboration and innovation. Iconic pieces from leading designers of the time filled the space, reflecting the cooperative ethos of the labour movement. Among these, Poul M. Volther’s Corona Chair and Børge Mogensen’s creations — such as the Spanish Dining Chair, and the J39 Chair — became defining features of Konventum’s aesthetic. These classic designs have aged gracefully, evolving with the building’s history while remaining central to its identity.
Konventum has evolved into a modern 20,000-square-metre conference centre, offering auditoriums, meeting rooms, accommodations, and spaces for dialogue and knowledge sharing. More than just a venue, it is a testament to 1960s ideals of cooperation and craftsmanship, remaining as relevant and inspiring today as at its inception.
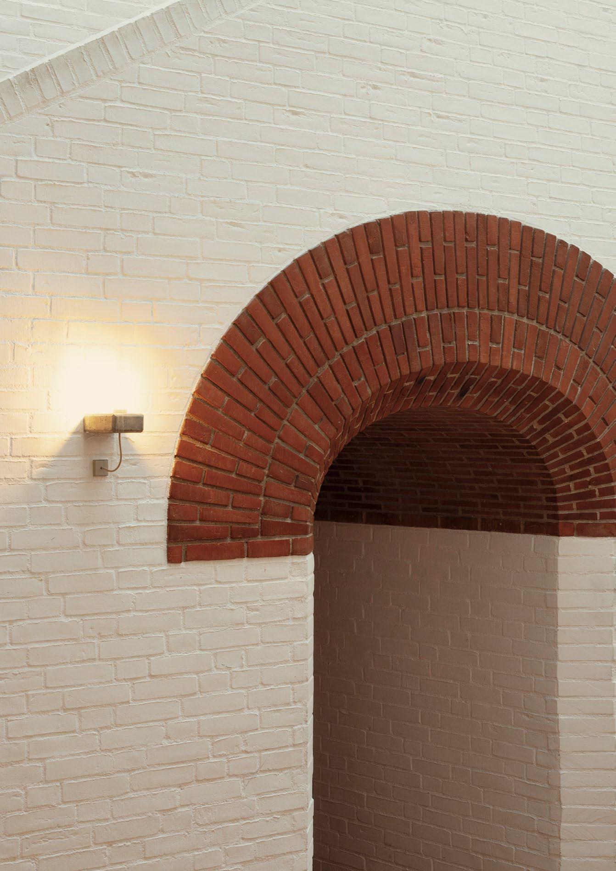
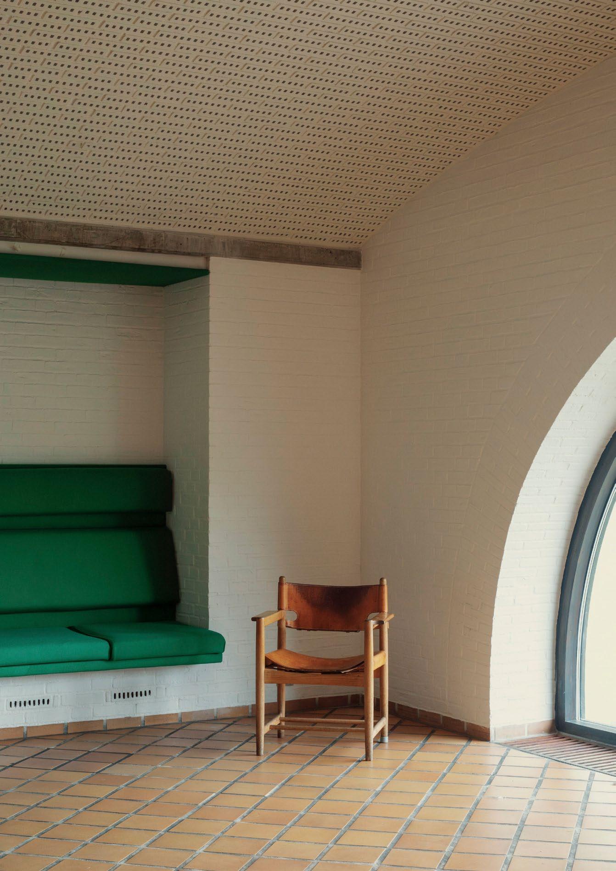
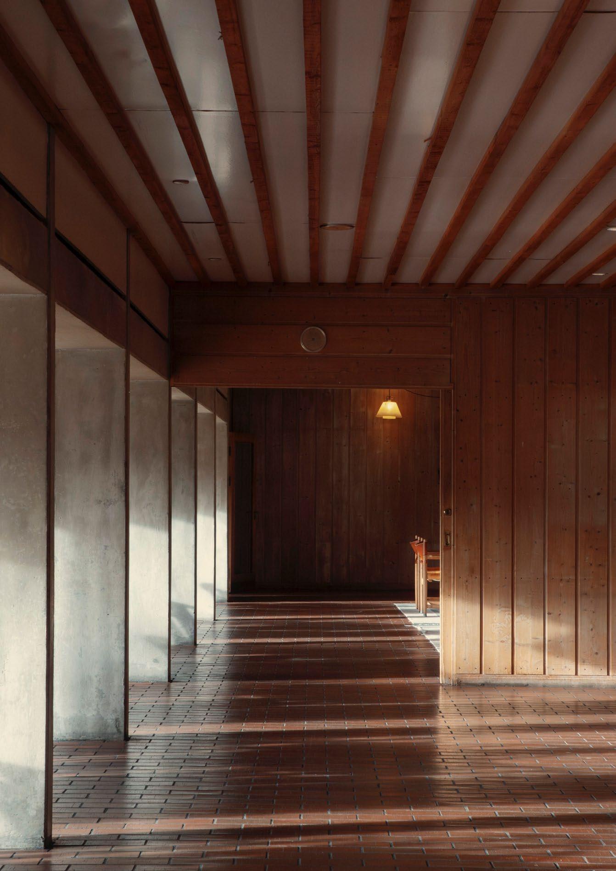
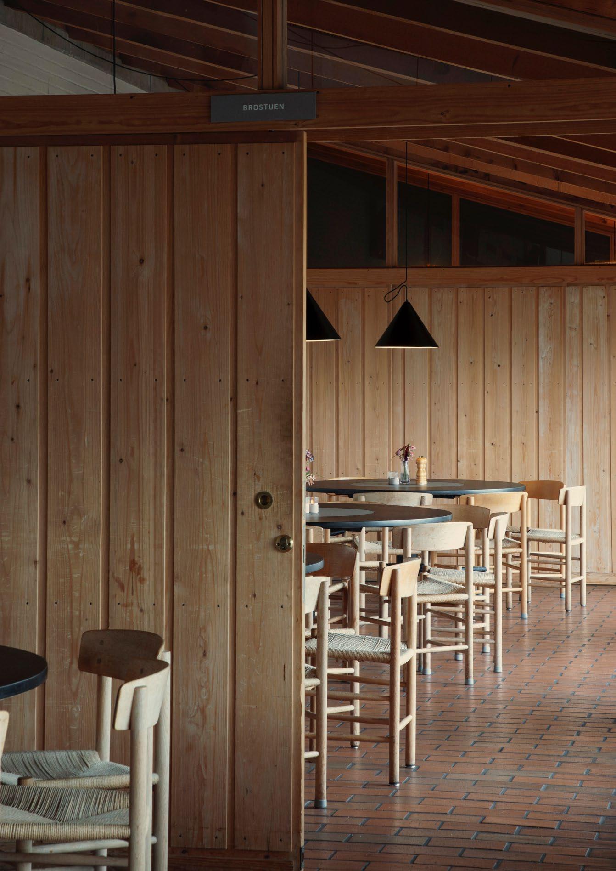
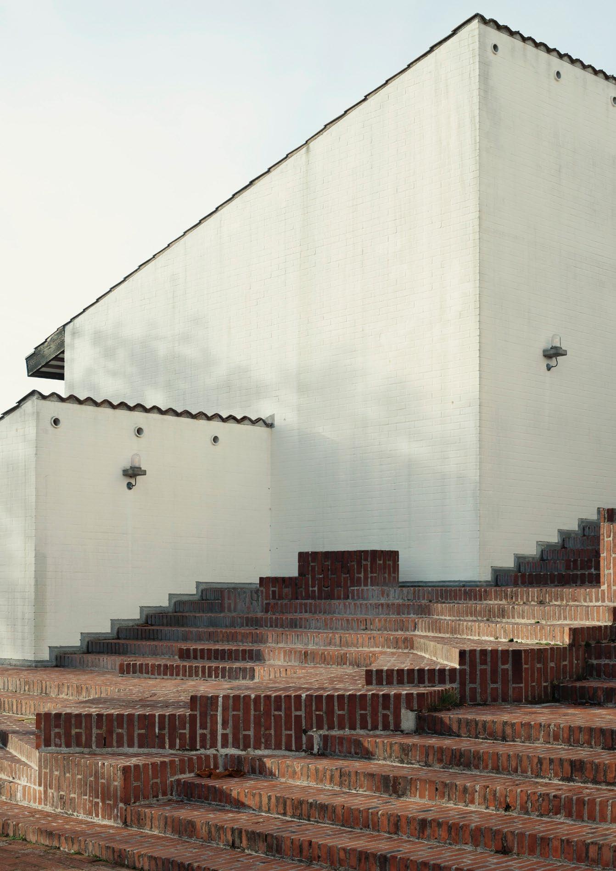
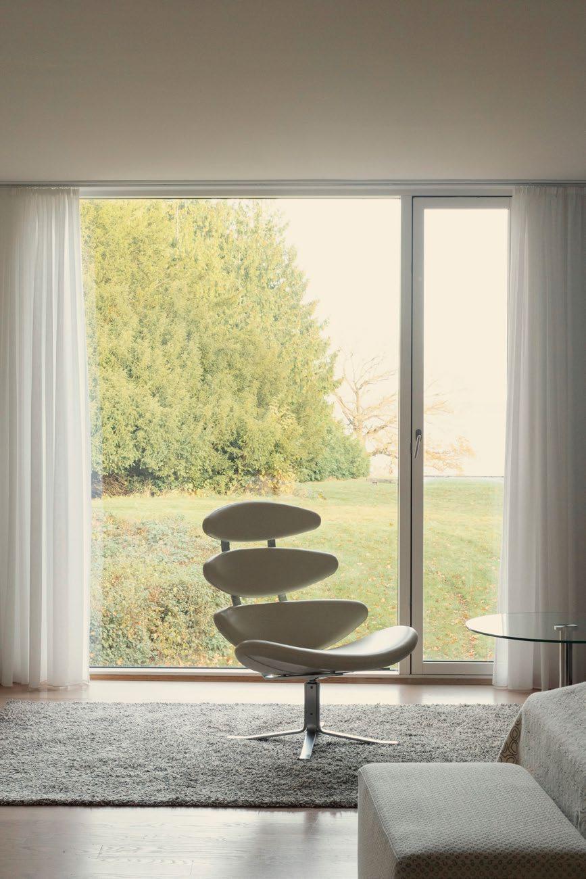
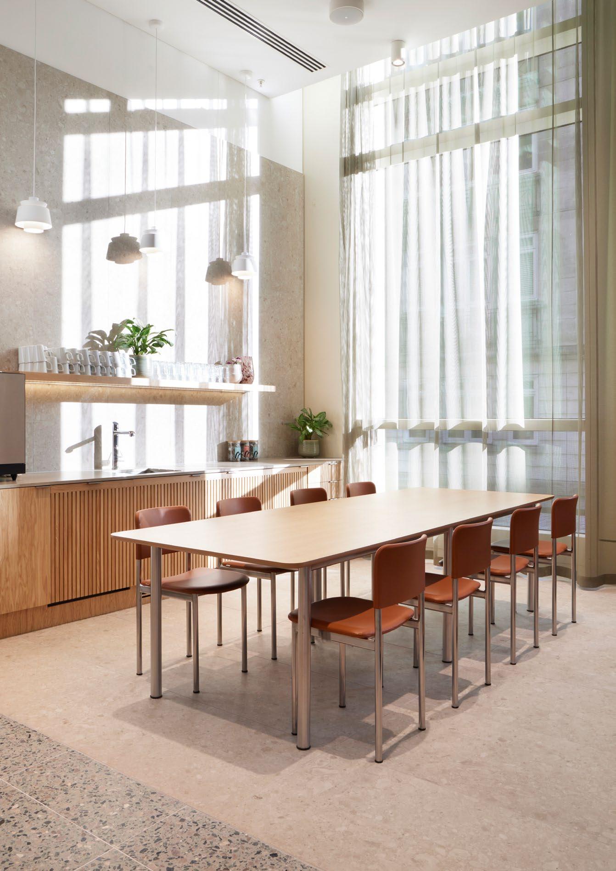
Country United Kingdom
Project type Corporate Interior design dMFK Architects
Project year 2024
Photography Jack Hobhouse
Redefining the modern workspace
Landsec’s 3 New Street Square, initially completed in 2008, now addresses the evolving needs of today’s workplaces following a lifecycle refresh. The refurbishment captures the essence of Myo’s flexible co-working philosophy, emphasising adaptability and userfocused design.
In a thoughtful reimagining, London-based dMFK Architects has redefined the building’s character, blending sustainability, flexibility, and well-being.
Inside, the design features a refined material palette that speaks to quality and durability. Oak takes centre stage, gently softening the building’s original cooler tones and bringing warmth to the space. This inviting atmosphere extends to the kitchen area, where Barber Osgerby’s Plan Table, with its oak tabletop and the leather-upholstered Plan Chair, work in harmony, creating a comfortable, welcoming environment. In the meeting rooms, the Eyes Cantilever Chair by Foersom & Hiort-Lorenzen balances modern sophistication and ergonomic comfort.
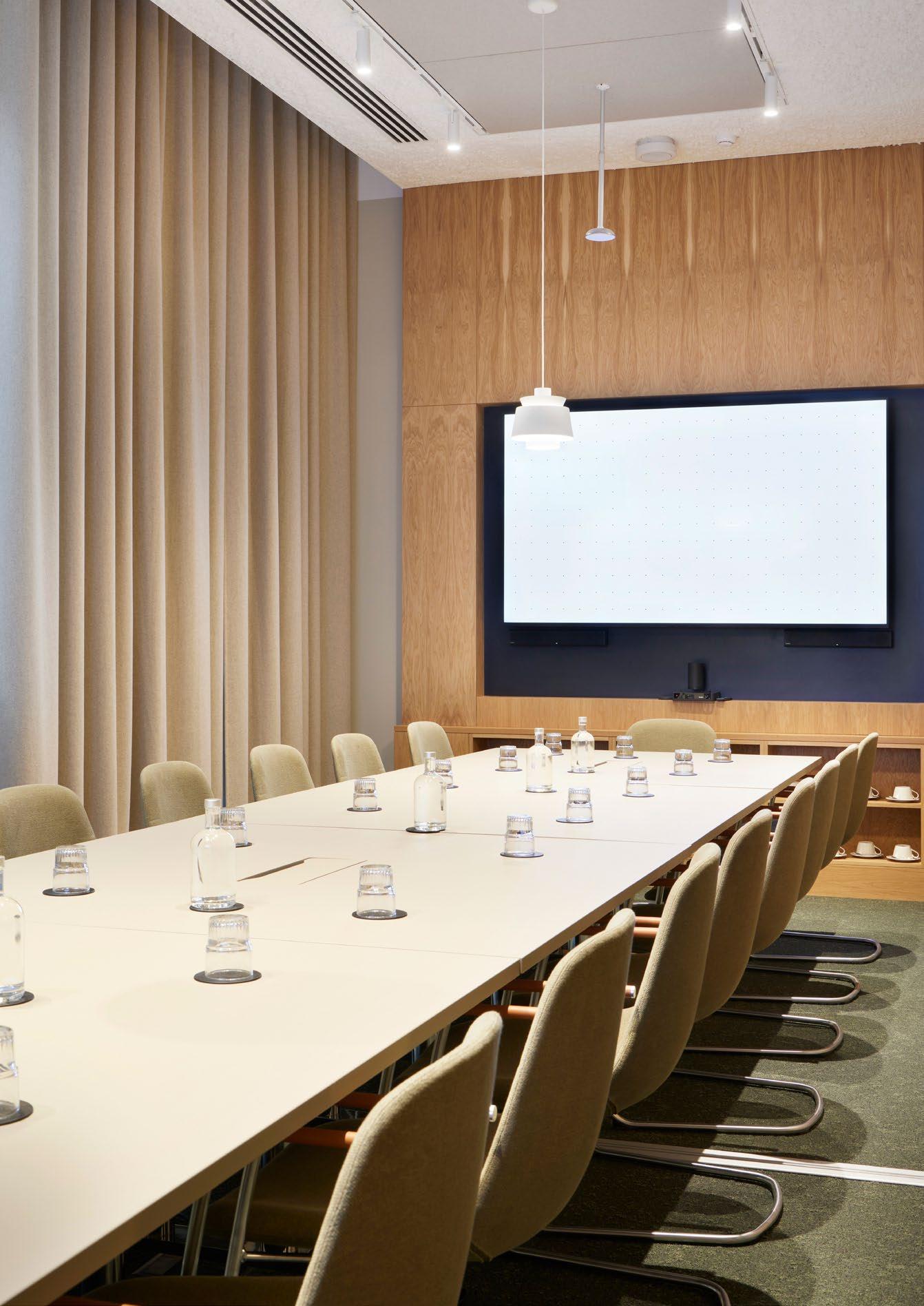
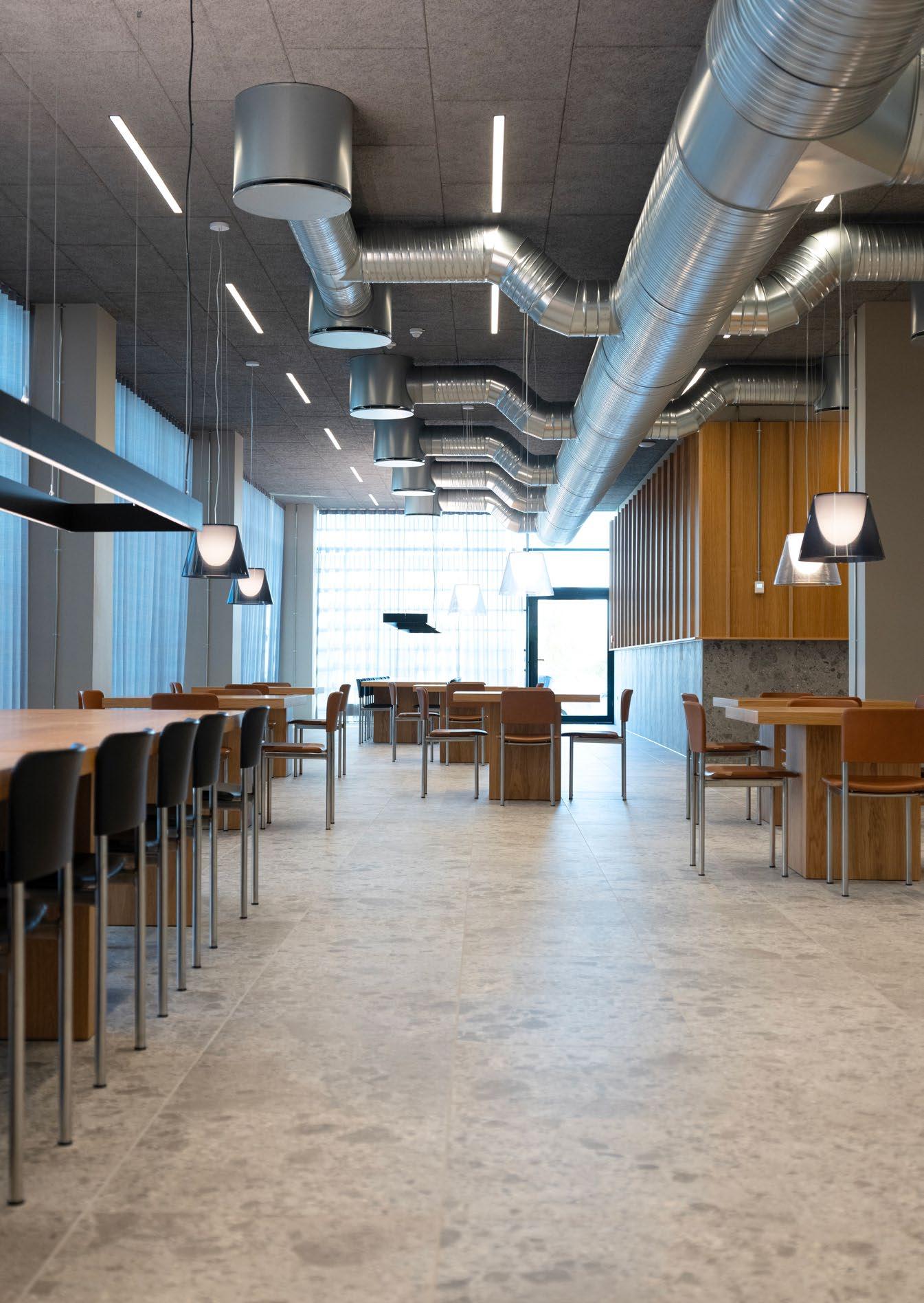
Country Denmark
Project type Corporate
Architecture Henning Larsen
Interior design ACT Architects
Project year 2024
Photography Lasse Dearman
In 2002, Ferring Tower, designed by Henning Larsen, became a striking landmark in Copenhagen’s Ørestad district, known for its industrial steel structure. As one of Denmark’s tallest buildings, it stood as a symbol of urban growth and architectural ambition.
After two decades as a corporate office, the building underwent a thoughtful transformation by ACT Architects to meet the evolving demands of modern workspaces. To create a new and viable narrative in a unified architectural language, the transformation incorporated natural materials like wood, stone, and metal, softening the tower’s industrial aesthetic and creating a warmer, more inviting atmosphere.
Key to the interior redesign, Barber Osgerby’s Plan Chair was selected for various areas within the space. Its leather seats add a tactile warmth to the office environment, while the sleek steel legs echo the tower’s industrial elegance, bridging the building’s heritage with its contemporary and timeless new identity.
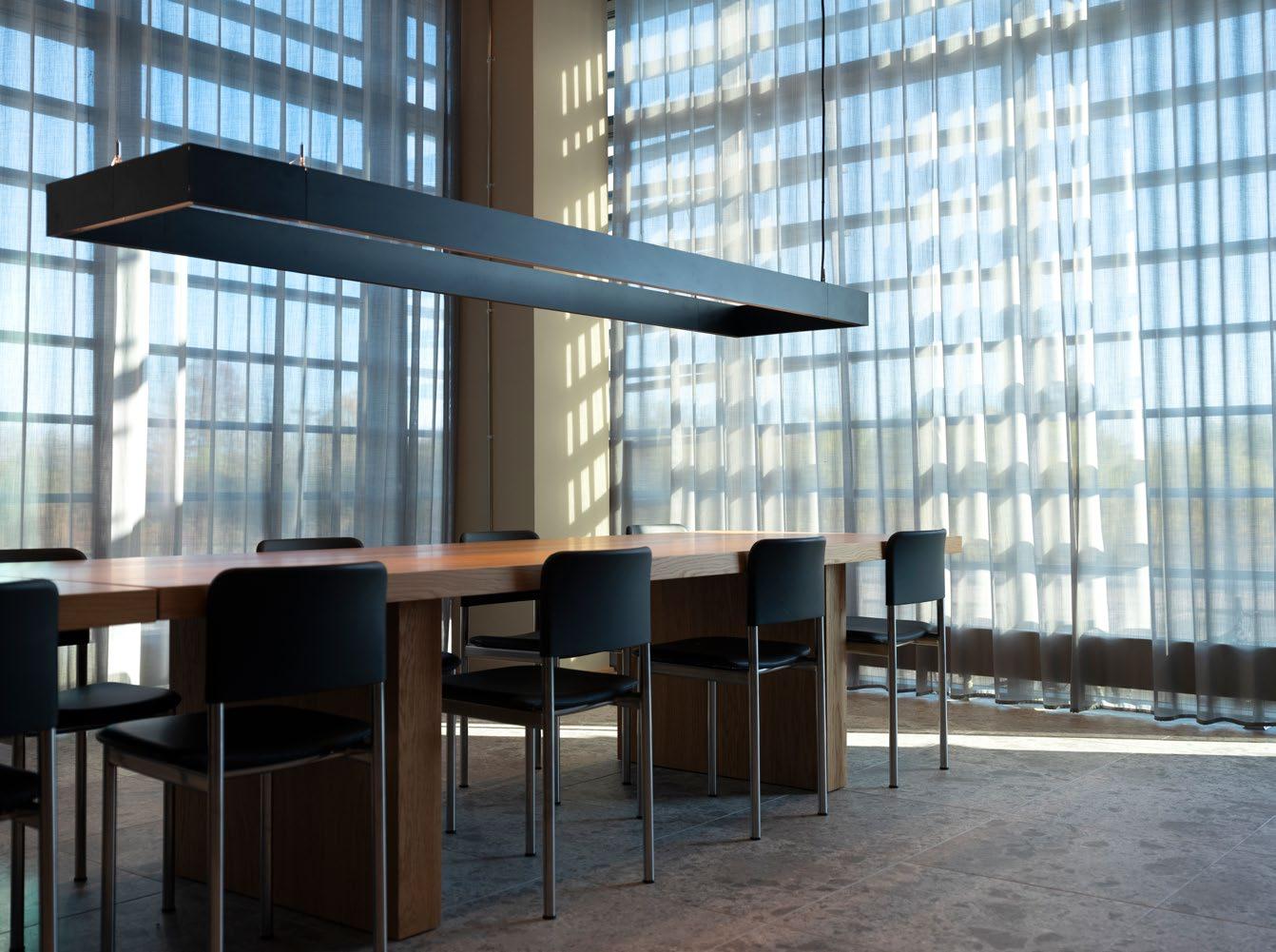
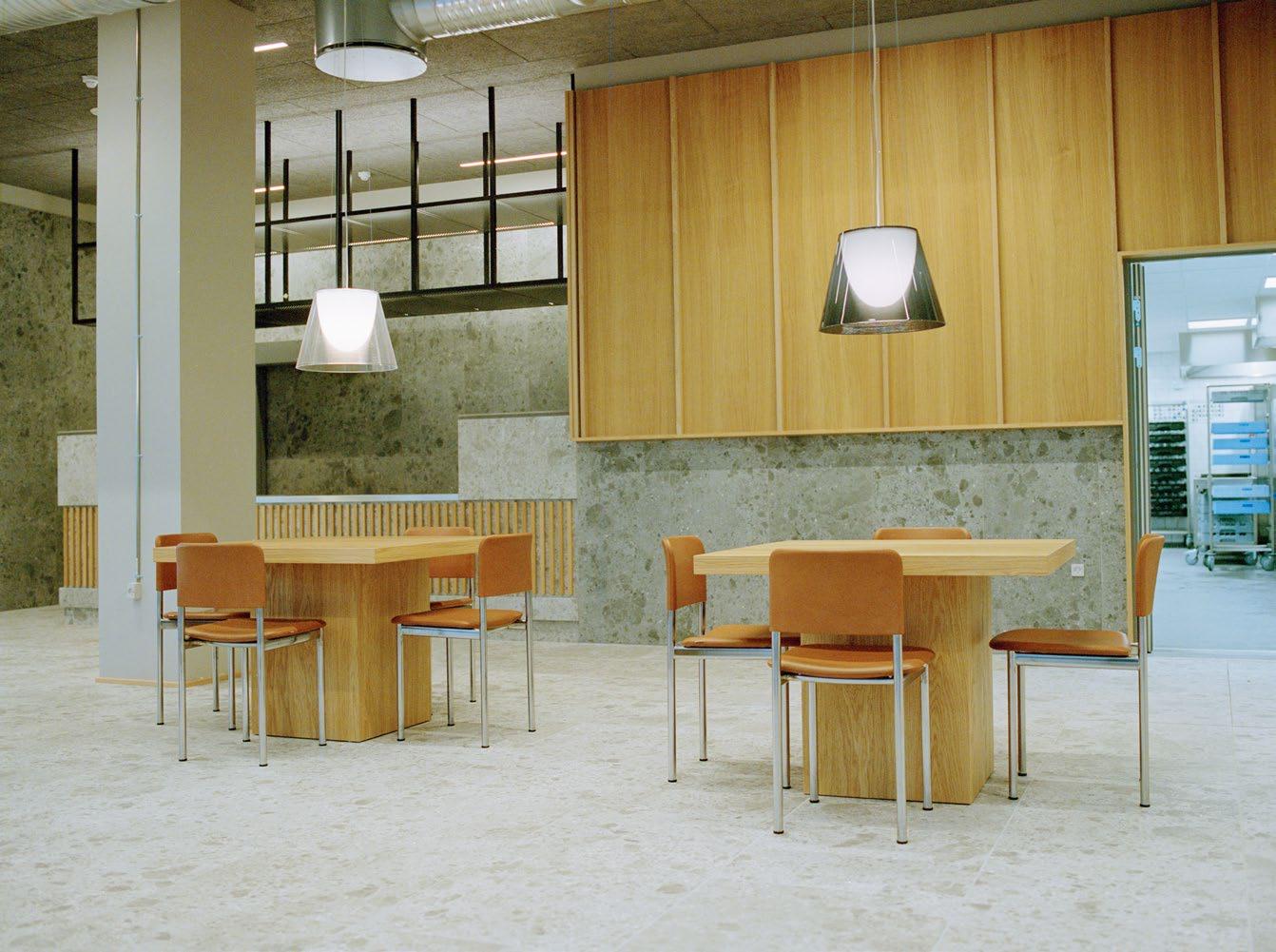

Country Denmark
Project type
Education
Architecture Vilhelm Lauritzen
Project year 1945
Photography Peter Vinther
The Radio House stands as an iconic representation of Danish Modernism. Designed by Vilhelm Lauritzen, one of Denmark’s most influential architects of the 20th century, the building was commissioned by the Danish Broadcasting Corporation as its headquarters. Lauritzen’s design draws inspiration from the Bauhaus movement, characterised by clean lines, geometric forms, and a strong focus on functionality — principles that continue to shape the building’s lasting legacy. The complex was inaugurated in 1945 and was listed as a heritage site in 1994.
Since 2008, the Radio House has been home to the Royal Danish Academy of Music, housing a concert hall, music studios, and rehearsal rooms.
The interior has been thoughtfully reimagined to meet the academy’s acoustic needs while preserving the original façades and the remarkable roof garden. A defining feature of the interior is the poetic Trinidad Chair by Nanna Ditzel, celebrated for its distinctive curved shell, and the timeless J39 Mogensen Chair by Børge Mogensen, a part of the canteen. Both chairs embody the principles of Danish design, blending functionality with enduring aesthetics. The Trinidad Chair’s cut-out fretwork enhances its visual appeal, contributes to the room’s acoustics, and ensures excellent ventilation while seated.
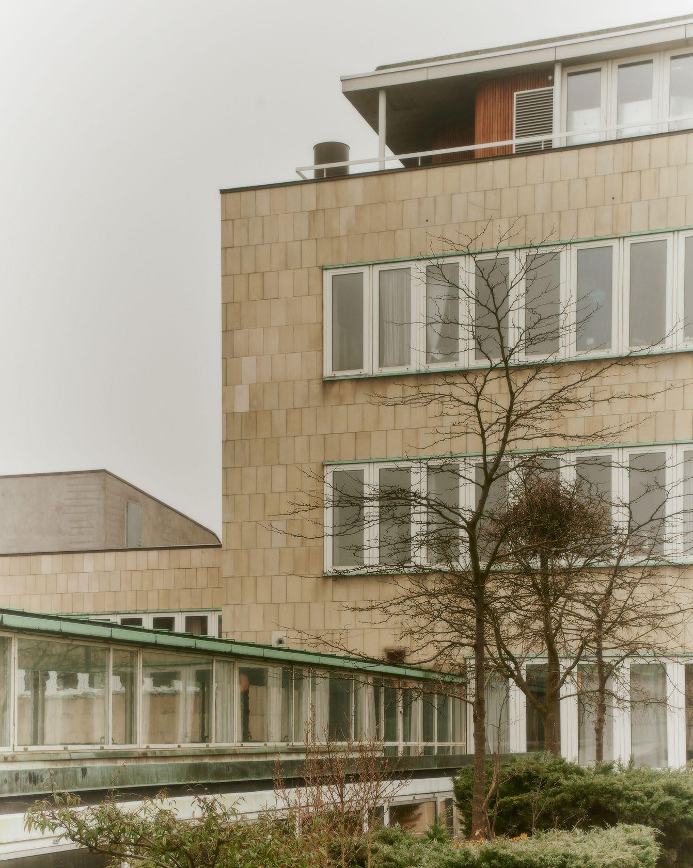
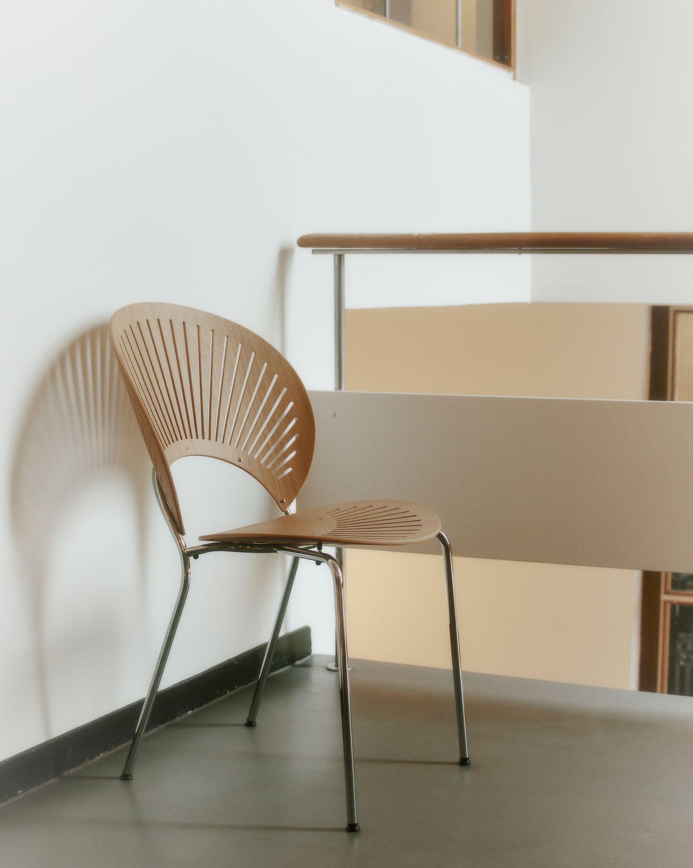
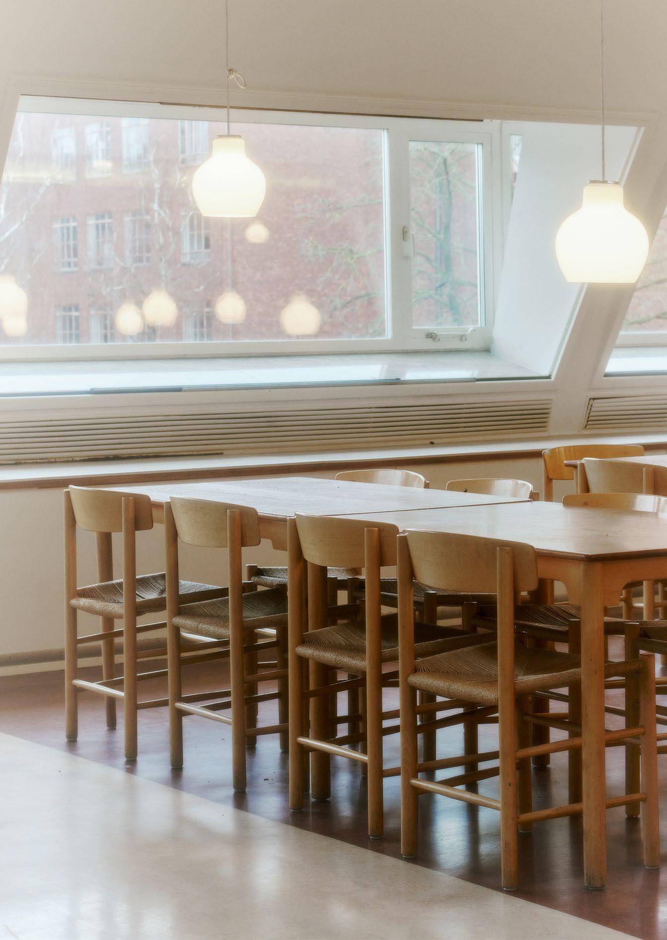
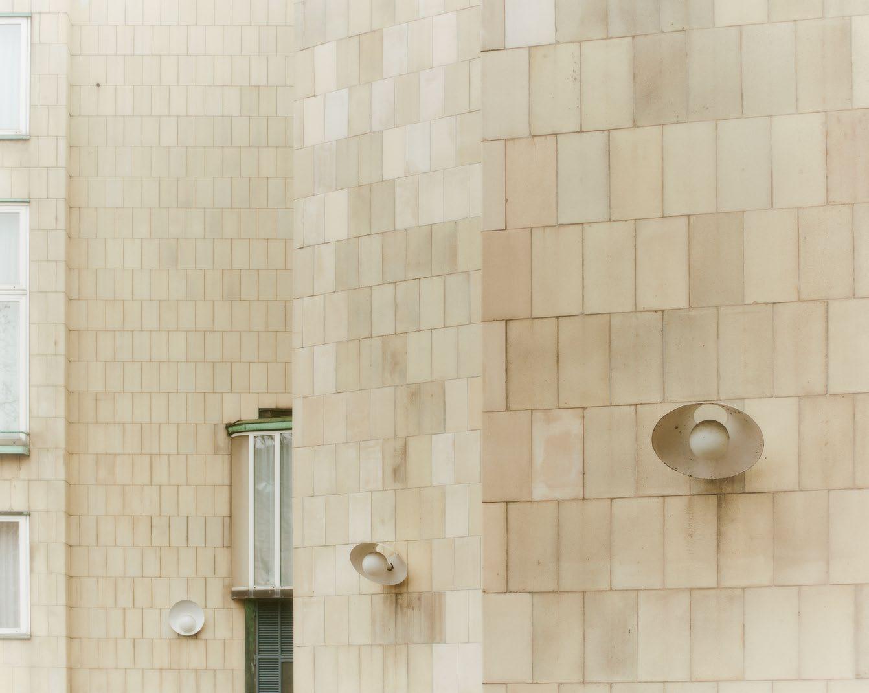
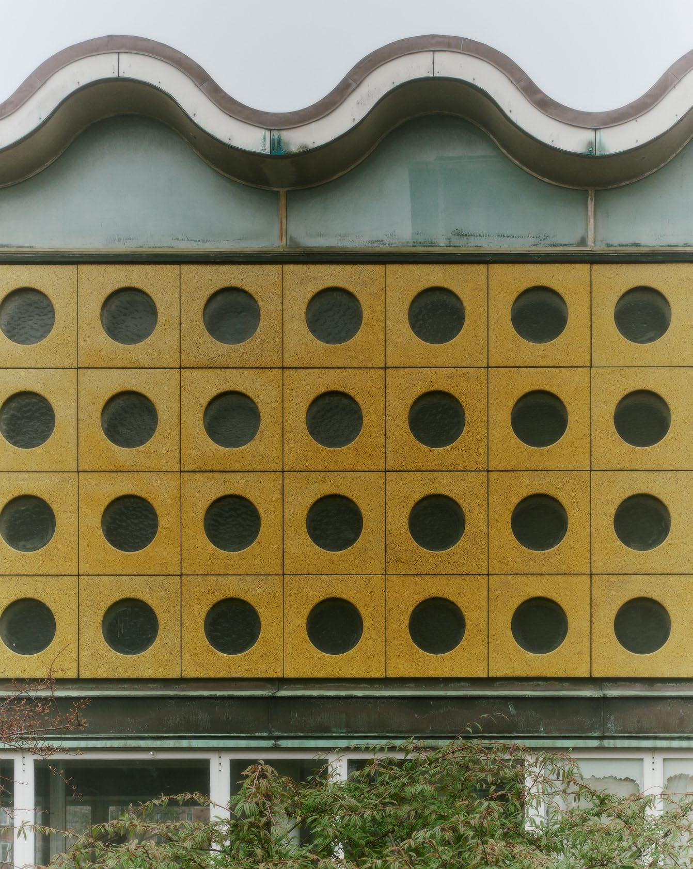

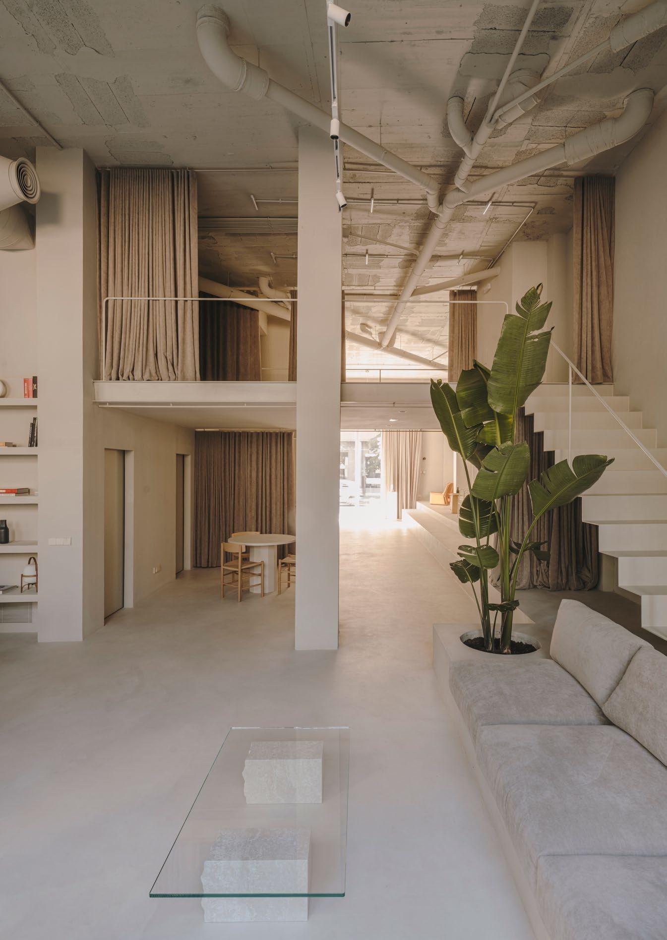
Country Spain
Project type Corporate
Interior design Isern Serra Studio
Project year 2021
Photography Salva López
Where creativity and innovation thrive
In the heart of Barcelona’s dynamic Poblenou neighbourhood, the Six N. Five workspace by Isern Serra Studio offers a fresh perspective on what an office can be. Designed for Ezequiel Pini and his renowned creative studio, the space balances tranquillity with functionality, creating an environment where creativity and craftsmanship thrive.
The ground-floor space has been transformed to connect public and private zones seamlessly. At its entrance, visitors are greeted by a flexible tiered seating area, which doubles as a cultural platform and a café operated by Three Marks Coffee.
Private zones emerge more plunging into the studio, including a large work island overlooking the terrace greenery and a kitchen that doubles as a meeting room.
The meticulous attention to detail is evident throughout the integrated seating, which includes inset planters and custom-designed sofas upholstered in matching fabric to the curtains, creating a harmonious visual narrative.
Enduring furniture pieces, like Børge Mogensen’s J39 Chair, further enhance the space’s aesthetic, blending classic design with the studio’s forward-looking ethos. The Six N. Five workspace is a testament to how thoughtful design and materiality can transform a workplace into a sanctuary for innovation and inspiration.
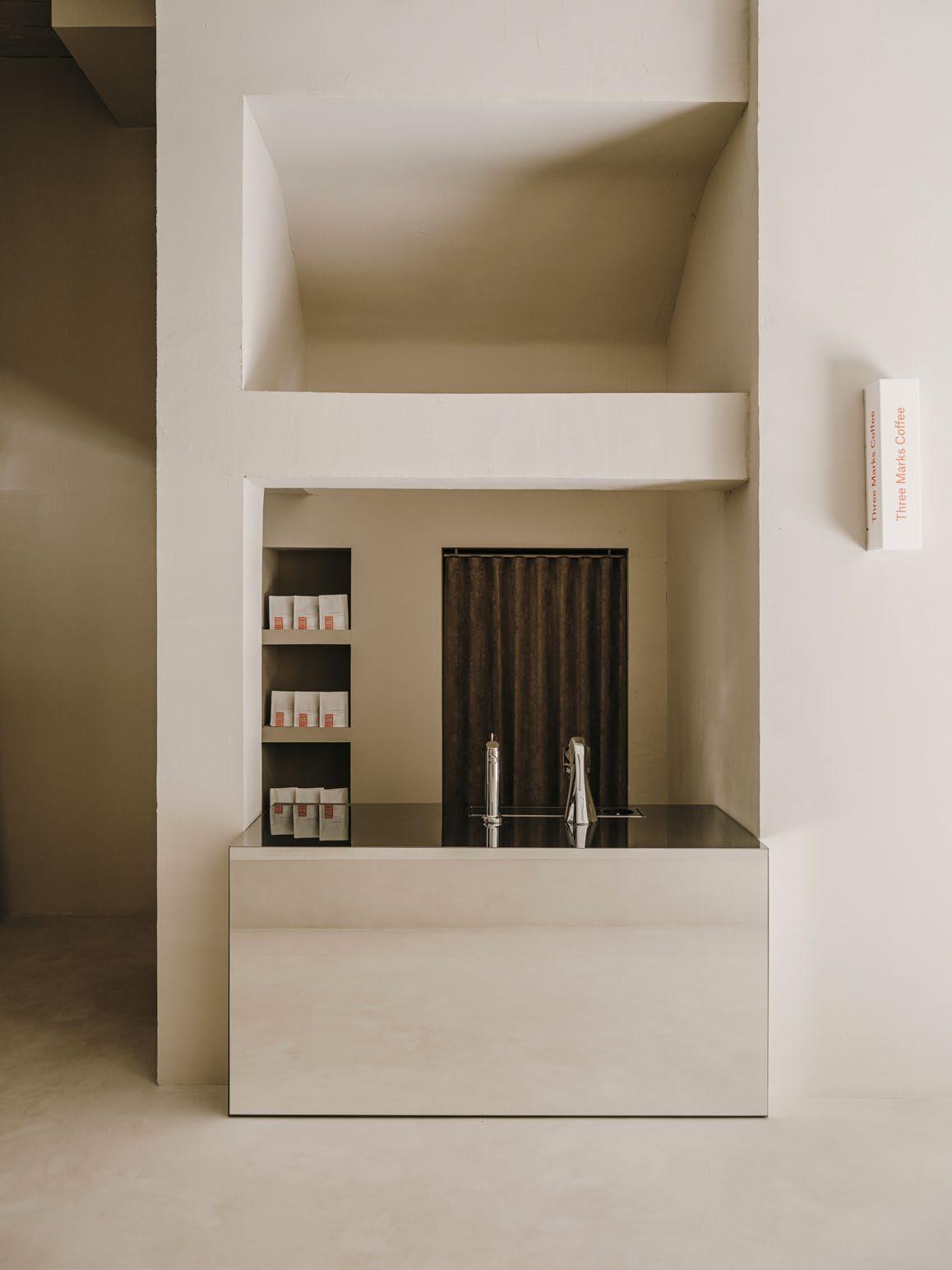
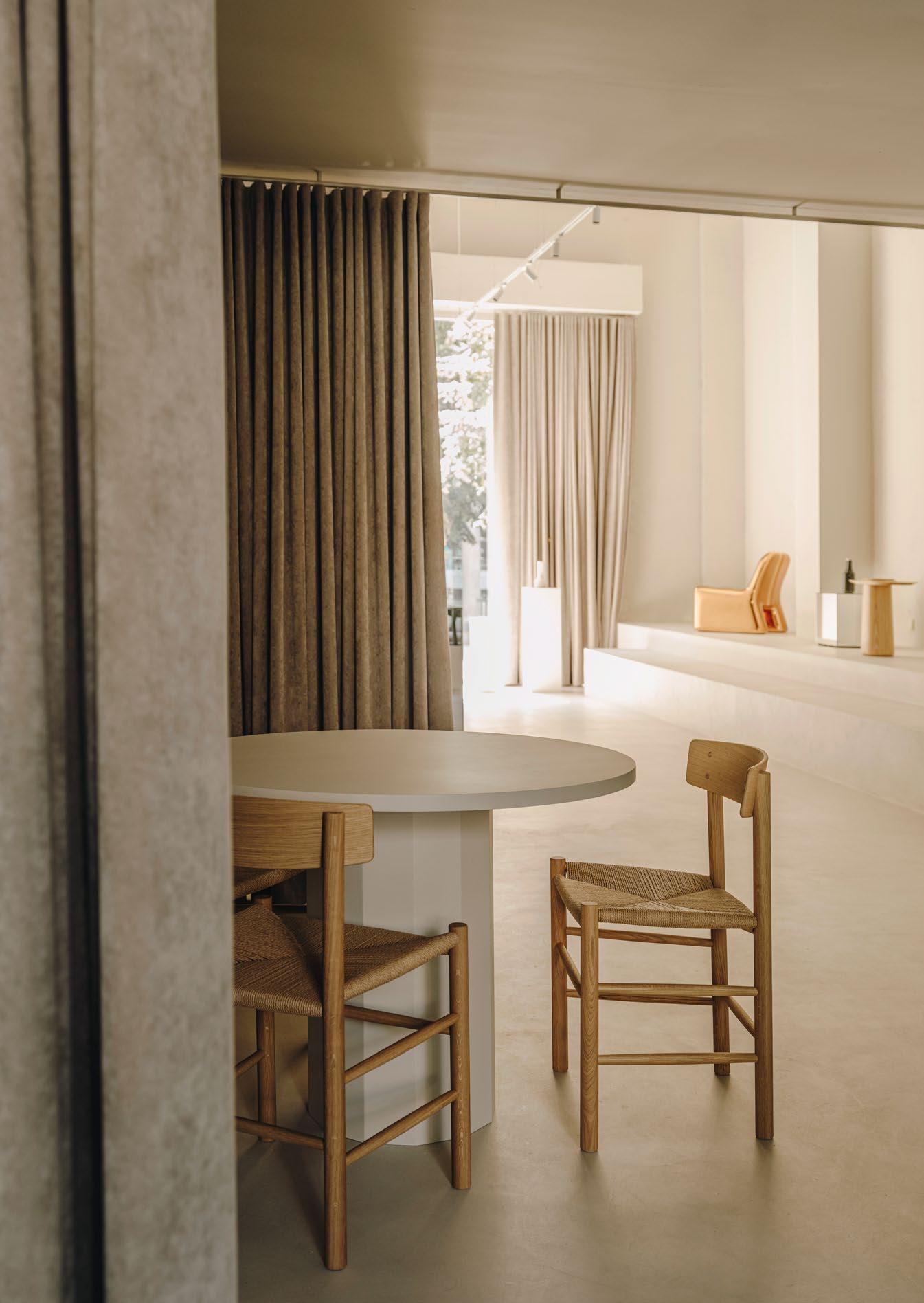
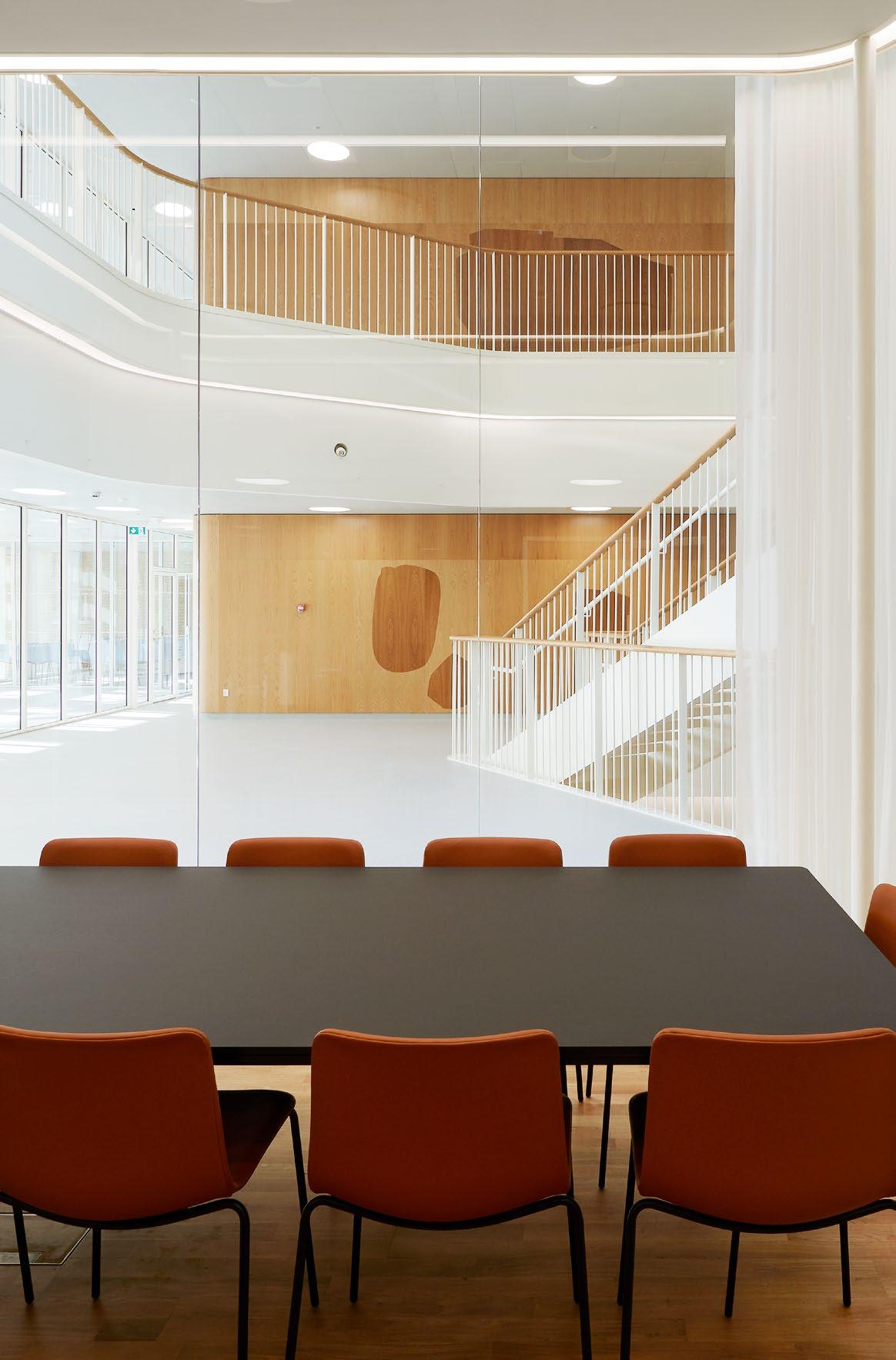
Country Denmark
Project year 2018
Photography Martin Schubert
Where architectural heritage meets scientific innovation
Named in honour of Danish Nobel winner Jens Christian Skou, the Skou Building is the hub for Aarhus University’s Biomedicine research department. Awarded the Aarhus Architecture Award in 2019, the building continues the legacy of Aarhus University’s original architecture, designed in the 1940s by C. F. Møller and Kay Fisker. Their iconic, minimalist style has shaped the university’s campus identity and influenced expansions like the Skou Building.
Designed by CUBO Architects, the Skou Building blends heritage with modernity, emphasising simplicity, natural light, and a connection to its surroundings. The interior employs a restrained palette of materials, creating a serene and cohesive atmosphere, while extensive windows frame views of the surrounding greenery, integrating it into the building’s aesthetic.
The Pato 4-Leg Chair by Welling/Ludvik was selected for the meeting rooms, reflecting the design’s emphasis on natural elegance and understated quality.
Balancing its role as a cutting-edge research facility with a strong architectural identity, the Skou Building harmonises tradition and innovation, fostering an inspiring environment for collaboration and discovery.
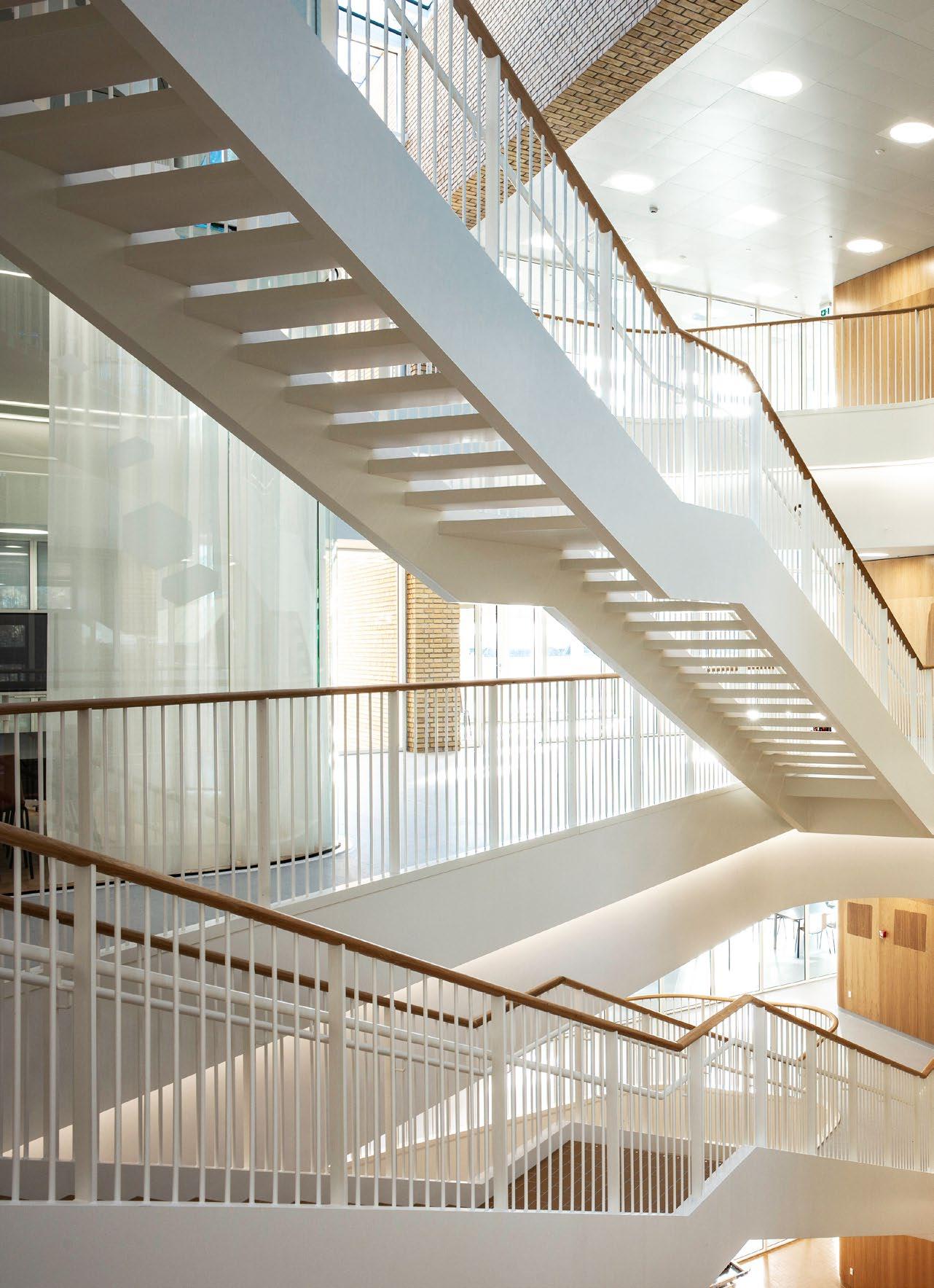
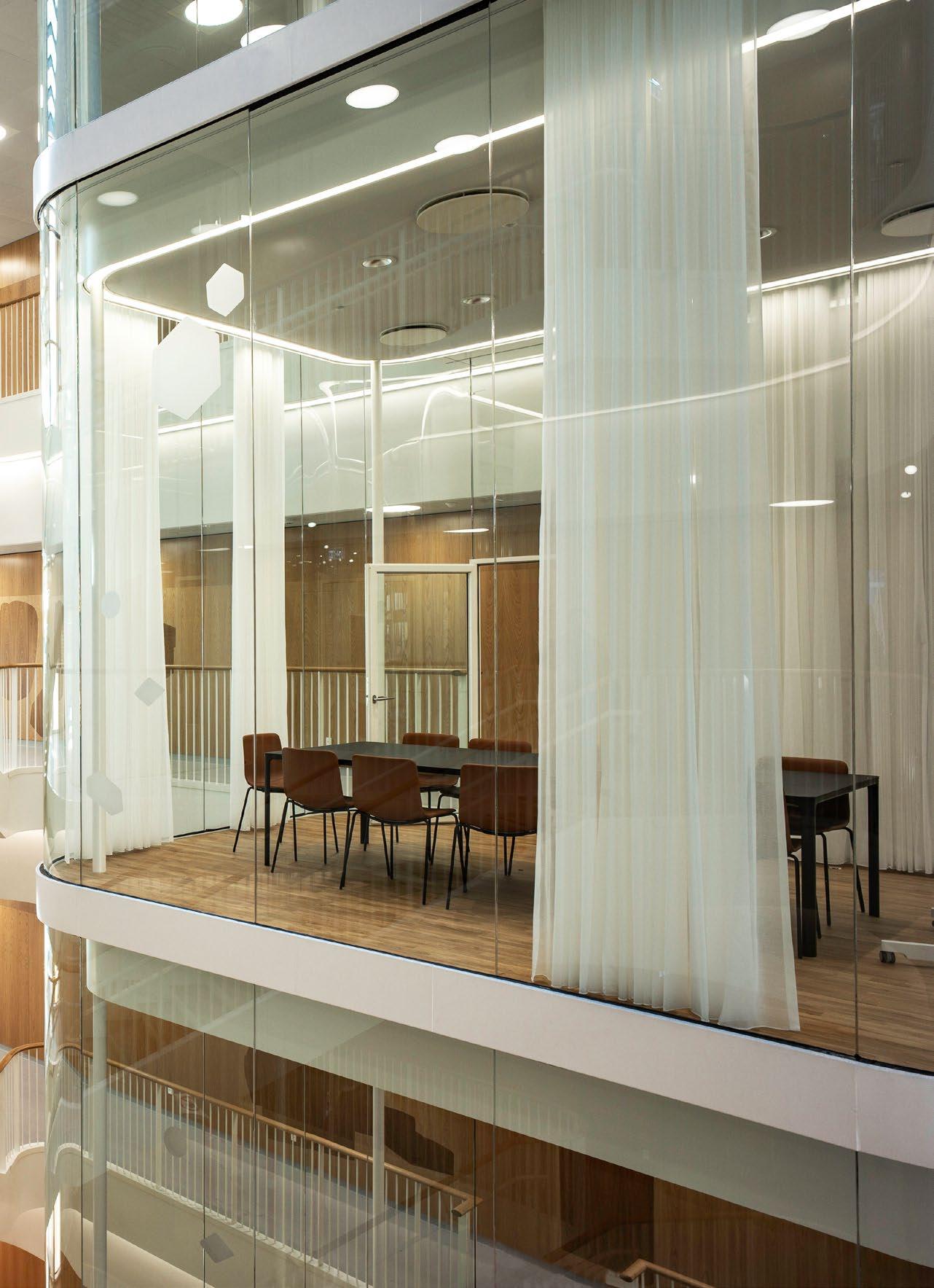
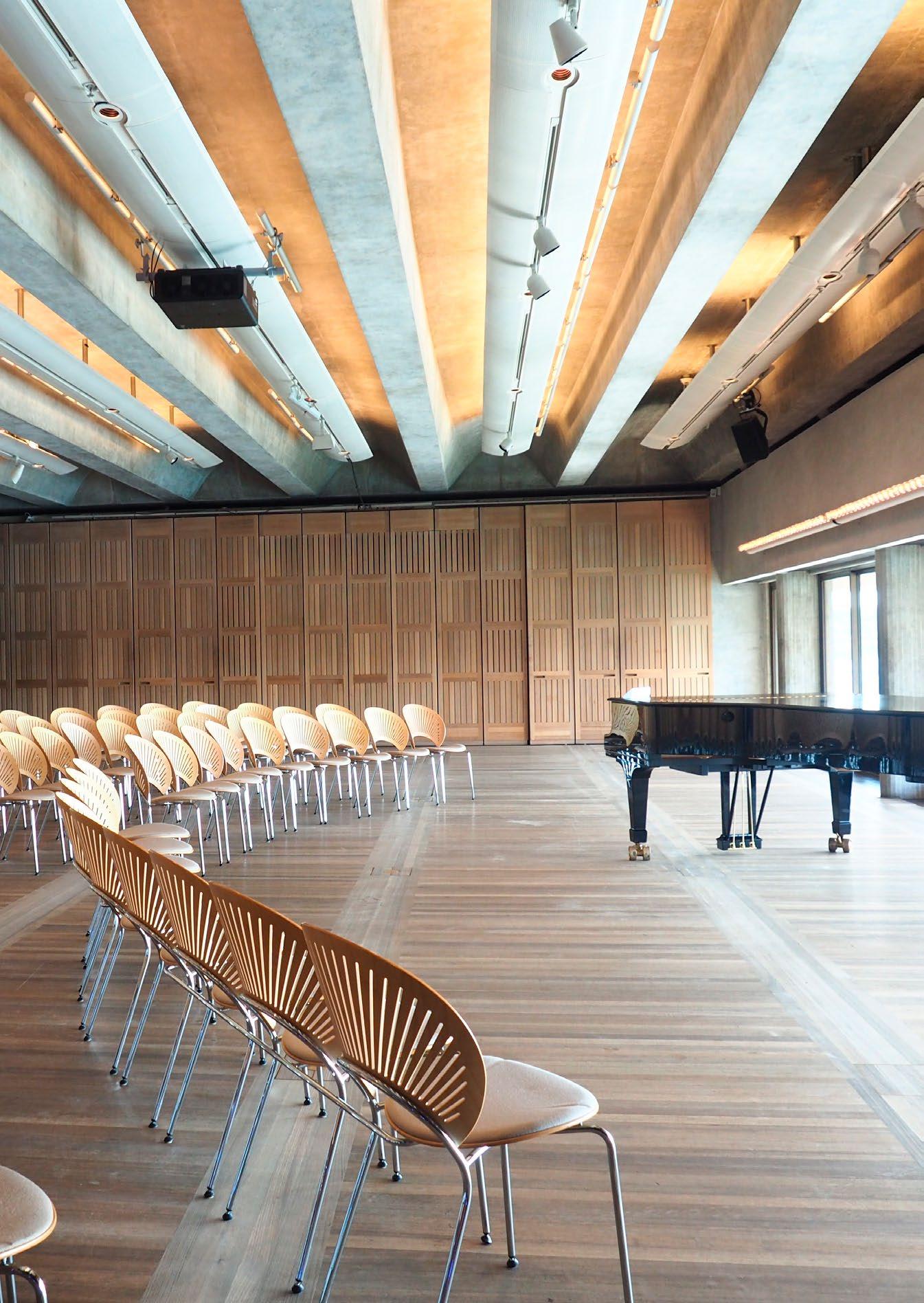
Country Australia
Project type Culture
Architecture Jørn Utzon
Project year 1963
Photography Sydney Opera House
A landmark in modern architecture
The Sydney Opera House, designed by Danish architect Jørn Utzon, represents a landmark moment in modern architecture. Completed in 1973, it is now a World Heritage-listed masterpiece and an enduring symbol of Sydney, Australia. Over the decades, the Opera House has become an iconic destination for the arts, offering a wide range of performances that celebrate music, drama, and dance.
One of its most intimate spaces, the Utzon Room, seats just 200 people, creating a unique atmosphere where acoustics and design come together perfectly.
The poetic Trinidad Chair by Nanna Ditzel, with its elegant cut-out features and sculptural curved shell, complements the room’s acoustics and enhances the overall sensory experience for audiences.
The Utzon Room also features a striking blend of art and architecture. The western wall is adorned with a tapestry designed by Utzon himself, while the eastern side offers floor-toceiling windows that frame stunning views of Sydney Harbour. Together, these elements reflect Utzon’s vision of integrating art, function, and the natural landscape, ensuring the Opera House remains a timeless symbol of creative innovation and cultural significance.
Longevity and authenticity are essential for modern design customers. Luxury products are becoming less opulent and more honest. Fredericia has the historic leverage, high-quality products, subtle sense of aesthetics, and modern approach to become a preferred residential brand within the premium segment.
The Fredericia brand appeals to quality-conscious customers who want to invest in products they trust will stand the test of time and last for generations.
160 Casa Estudio Mexico RESIDENCE
166 Casa Grusaida Switzerland APARTMENT
170 Dewsbury Road
172 Farm House
United Kingdom RESIDENCE
United Kingdom HOLIDAY HOME
178 John Pawson INTERVIEW
188 Gable Park Australia RESIDENCE
192 Heatherhill Beach House Denmark HOLIDAY HOME
194 House in Santa Monica
196 Hytte Mylla
United States RESIDENCE
Norway HOLIDAY HOME
200 Karlebo Landsted Denmark RESIDENCE
204 Alexandra & Casper Borg-Møller INTERVIEW
208 Orchard House
212 Pavilion House
New Zealand RESIDENCE
United Kingdom HOLIDAY HOME
216 Jonas Bjerre-Poulsen INTERVIEW
224 Pool Pavilion Switzerland RESIDENCE
228 Private Residence Spain APARTMENT
234 Private Garden Residence Thailand RESIDENCE
238 Sommarhus E Sweden HOLIDAY HOME
242 Villa Voramar Spain RESIDENCE
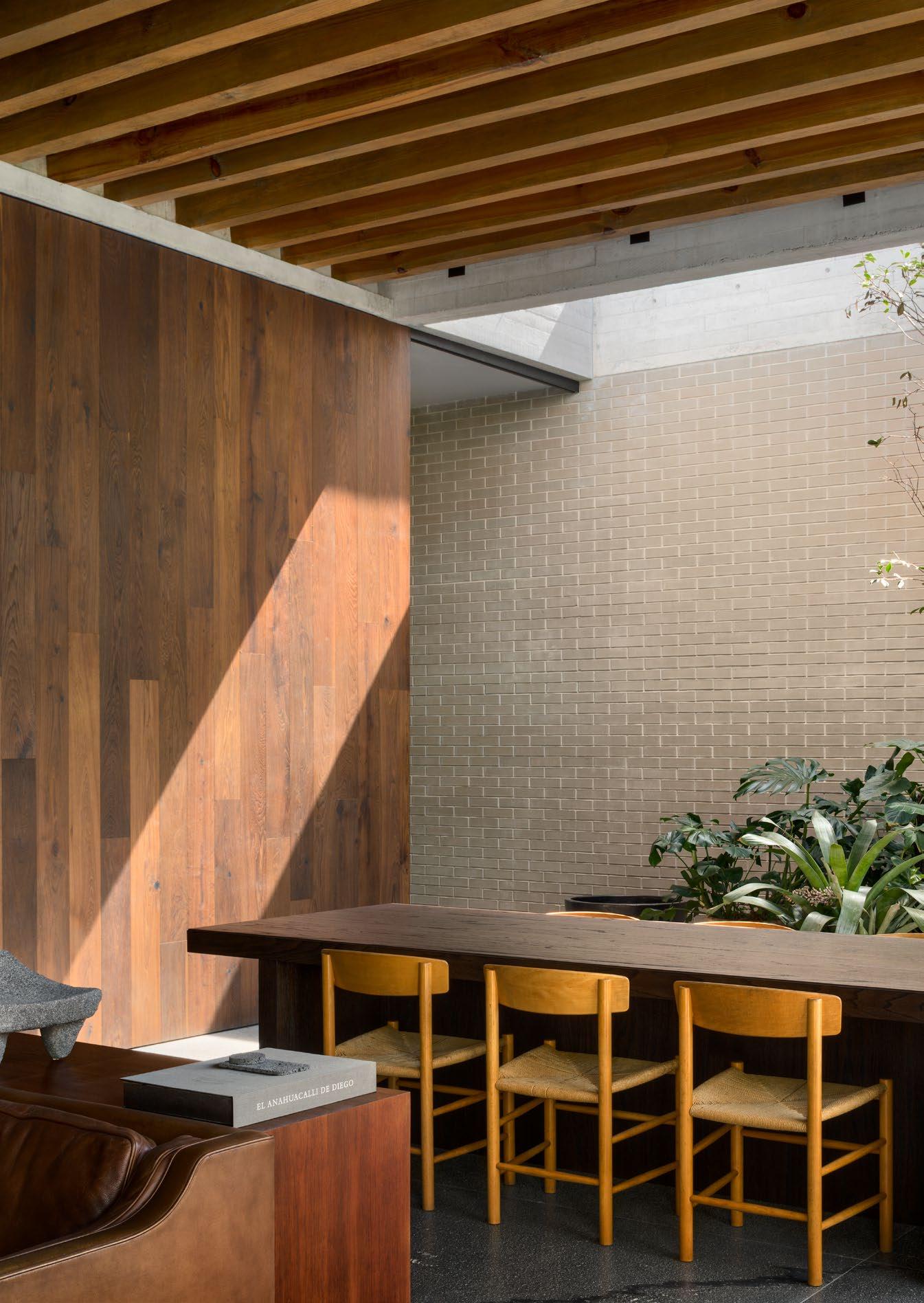
Country Mexico
Project type Residence
Architecture Manuel Cervantes
Project year 2021
Photography Rafael Gamo
Embodying the spirit of modern Mexican architecture
Completed in 2021, Casa Estudio serves as a family residence and a creative studio for renowned Mexican architect Manuel Cervantes. Embodying the bold, contemporary spirit of modern Mexican architecture, the home feels both monumental in its presence and innovative in its execution.
The structure emanates strength while achieving an unexpected airiness through its design. Expansive floor-to-ceiling windows seamlessly merge the interior with the outdoors, allowing natural light to fill the space and offering stunning views of the surrounding landscape. The juxtaposition of raw concrete and brick with warm timber accents on the walls and kitchen surfaces creates a striking yet welcoming ambience.
This thoughtfully curated interior is enhanced by a collection of iconic furniture pieces from Børge Mogensen, including the 2213 Sofa, the Spanish Chair, and the J39 Chair. These classic designs, crafted from wood, leather, and paper cord, add a layer of warmth and texture that perfectly complements the raw architectural materials. The result is a living environment that balances harmony, sophistication, and comfort.
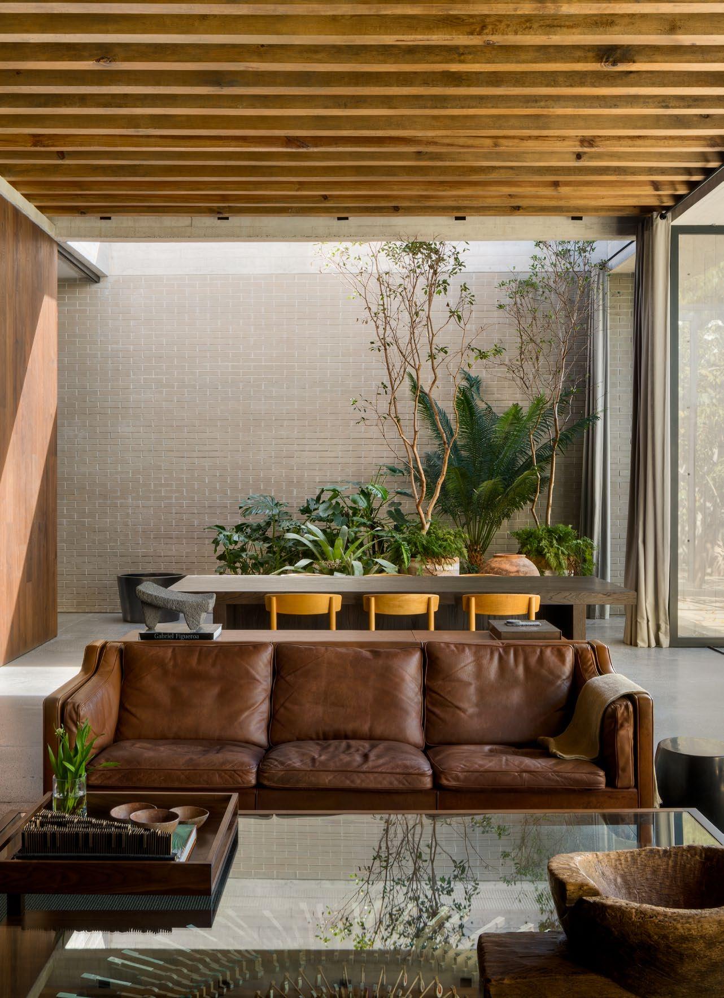
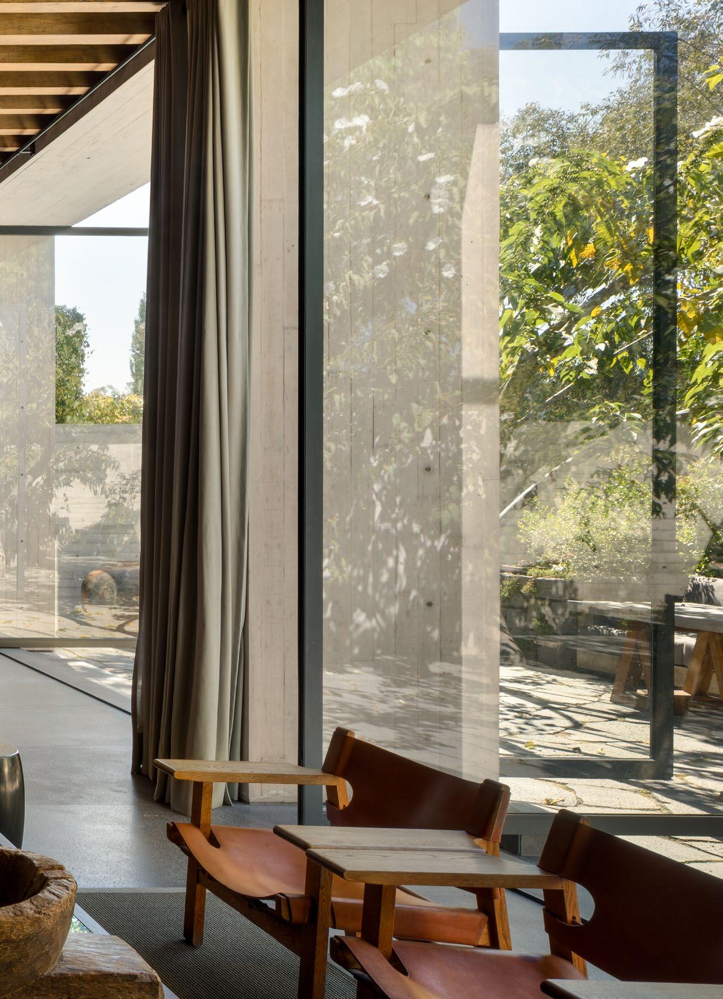
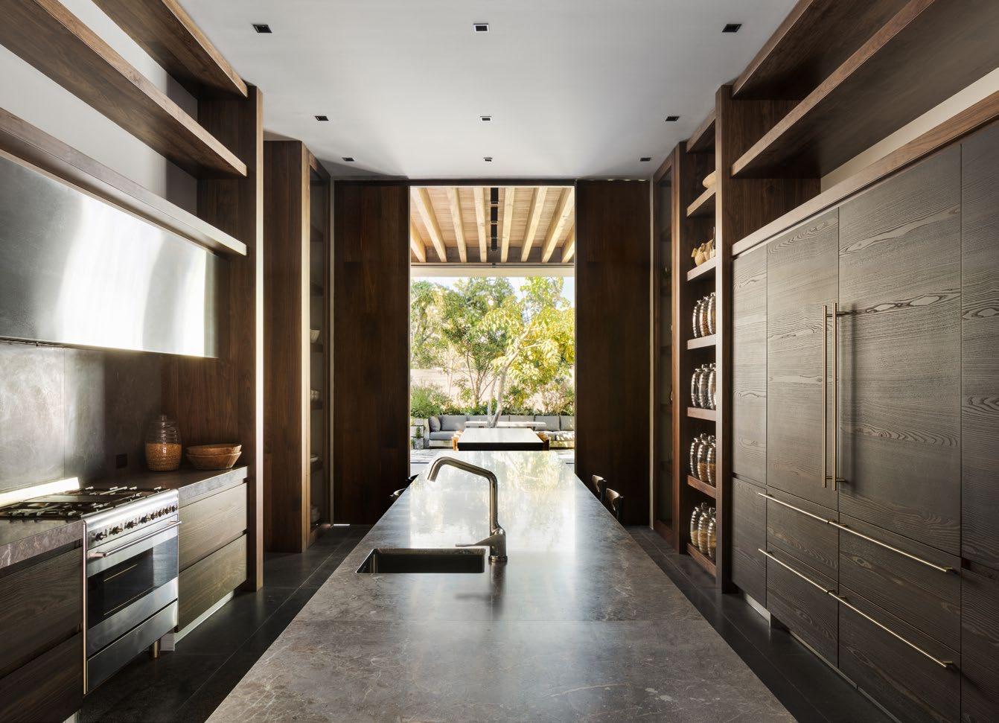
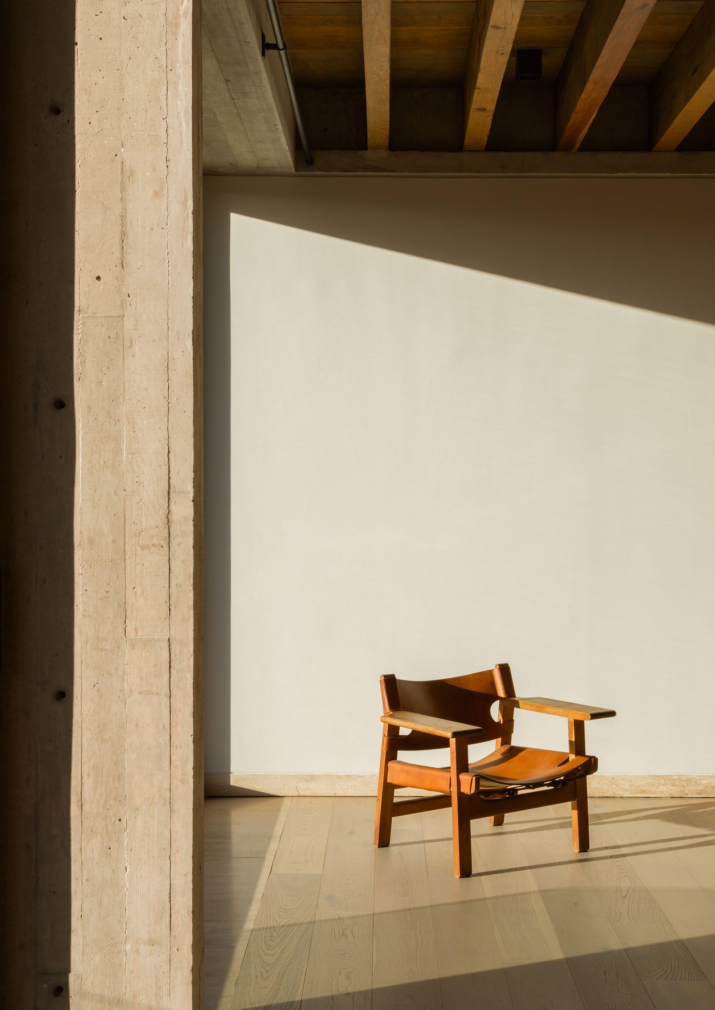
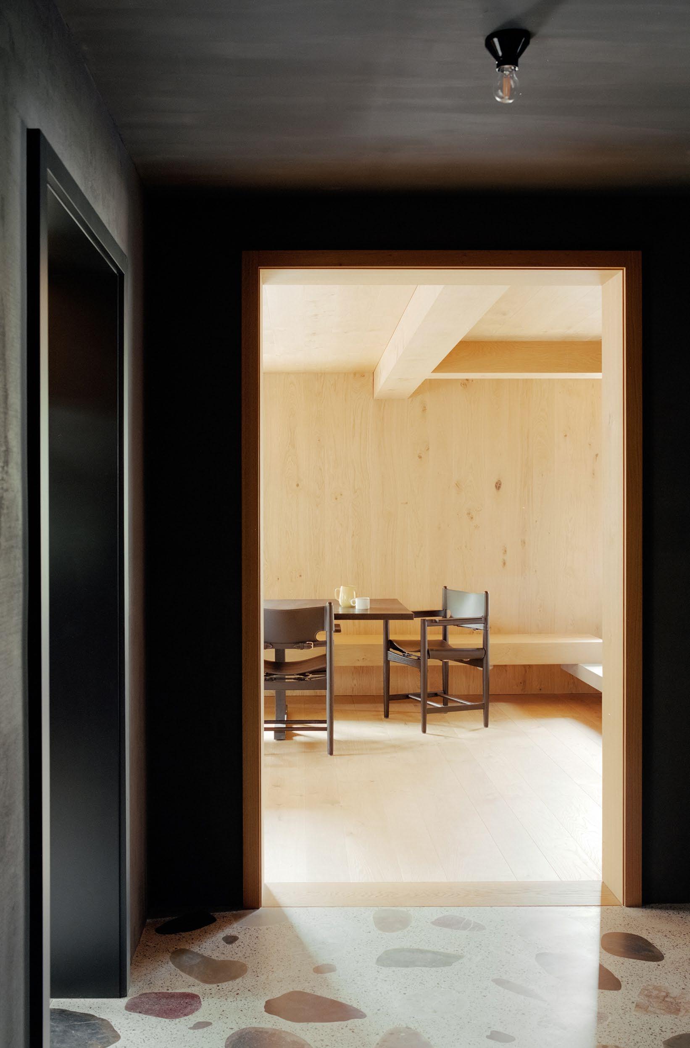
Country Switzerland
Project type Apartment Architecture Think Architecture
Project year 2022
Photography Simone Bossi
Refined minimalism in a 1960s
Perched in the idyllic alpine village of Klosters, Switzerland, Casa Grusaida is a masterclass in refined minimalism, reborn within the sturdy shell of a 1960s structure. Originally a building of three separate apartments, Think Architecture has meticulously transformed it into a private family home that gracefully fuses the enduring solidity of its original stonework with the elegance of contemporary design.
Think Architecture’s vision prioritised respectful evolution over radical change. Structural interventions were measured but impactful, preserving the character of the original masonry while addressing the demands of modern living. The result is a revitalised home, ideally attuned to the surrounding alpine landscape.
Inside, the design celebrates an interplay of light, space, and material. Two vertical voids cut through the main levels, inviting cascades of natural light that suffuse the interiors with a serene, zenithal glow. Materials are chosen with a tactile sensitivity: oak-clad walls provide a warm counterpoint to lime-plastered rooms, while terrazzo floors anchor the space with understated elegance.
Furnishings echo this thoughtful curation, with iconic pieces such as Børge Mogensen’s Spanish Dining Chair adding a layer of quiet sophistication. Together, the architecture and interiors create a harmonious retreat — balancing strength and serenity, tradition and modernity — a true sanctuary amidst the beauty of the Alps.

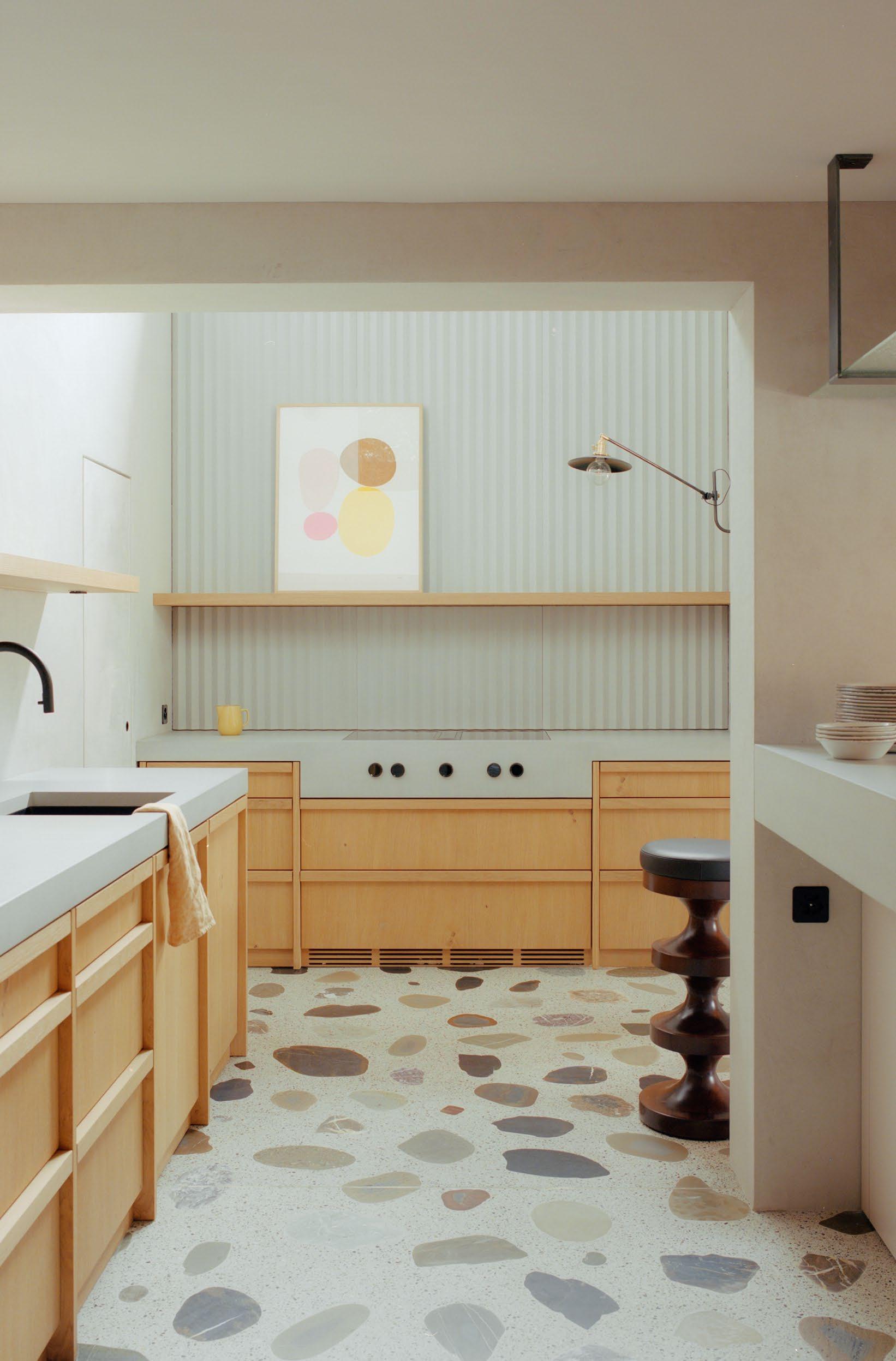
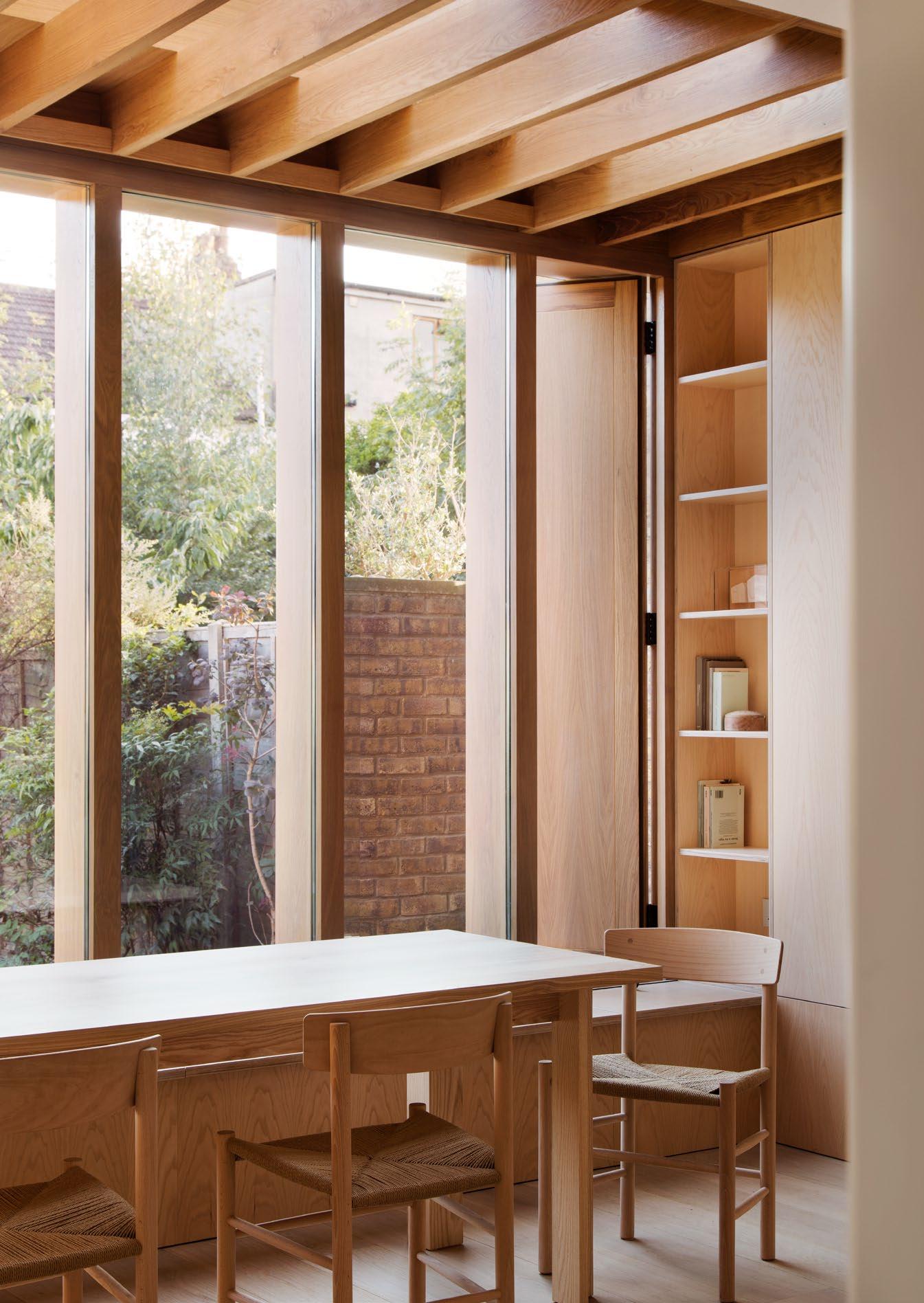
Country United Kingdom
Project type Residence
Architecture
O’Sullivan Skoufoglou
Architects
Project year 2017
Photography Rory Gardiner
O’Sullivan Skoufoglou Architects has reimagined a traditional terraced house in northwest London, replacing a dated 1970s rear extension with a timber-clad addition that seamlessly merges the interior with the garden. Located in Dollis Hill, the project transforms the home’s layout, uniting the kitchen and dining areas into a single, flowing space bathed in natural light and enriched with thoughtful design details.
Timber is central to the extension’s character, extending from the floors and ceilings to the built-in storage units that frame the room. This warm, tactile materiality continues in the furnishings, where classic pieces such as Børge Mogensen’s J39 chairs subtly enhance the dining area. With their simple craftsmanship and natural materials, these timeless chairs perfectly echo the architectural design, contributing to an atmosphere of harmony and understated elegance.
The extension’s façade is defined by vertical oak fins set on a brick base, creating a rhythmic play of light, privacy, and garden views. Integrated into this structure is a built-in bench, offering a place to pause and fostering a deeper connection with the outdoors, effectively blurring the line between indoor and outdoor living.
The Dewsbury Road extension is a masterclass in how considered design can elevate a traditional home. It blends modern functionality with enduring materials and furnishings to create a living space that feels warm and welcoming yet full of character.
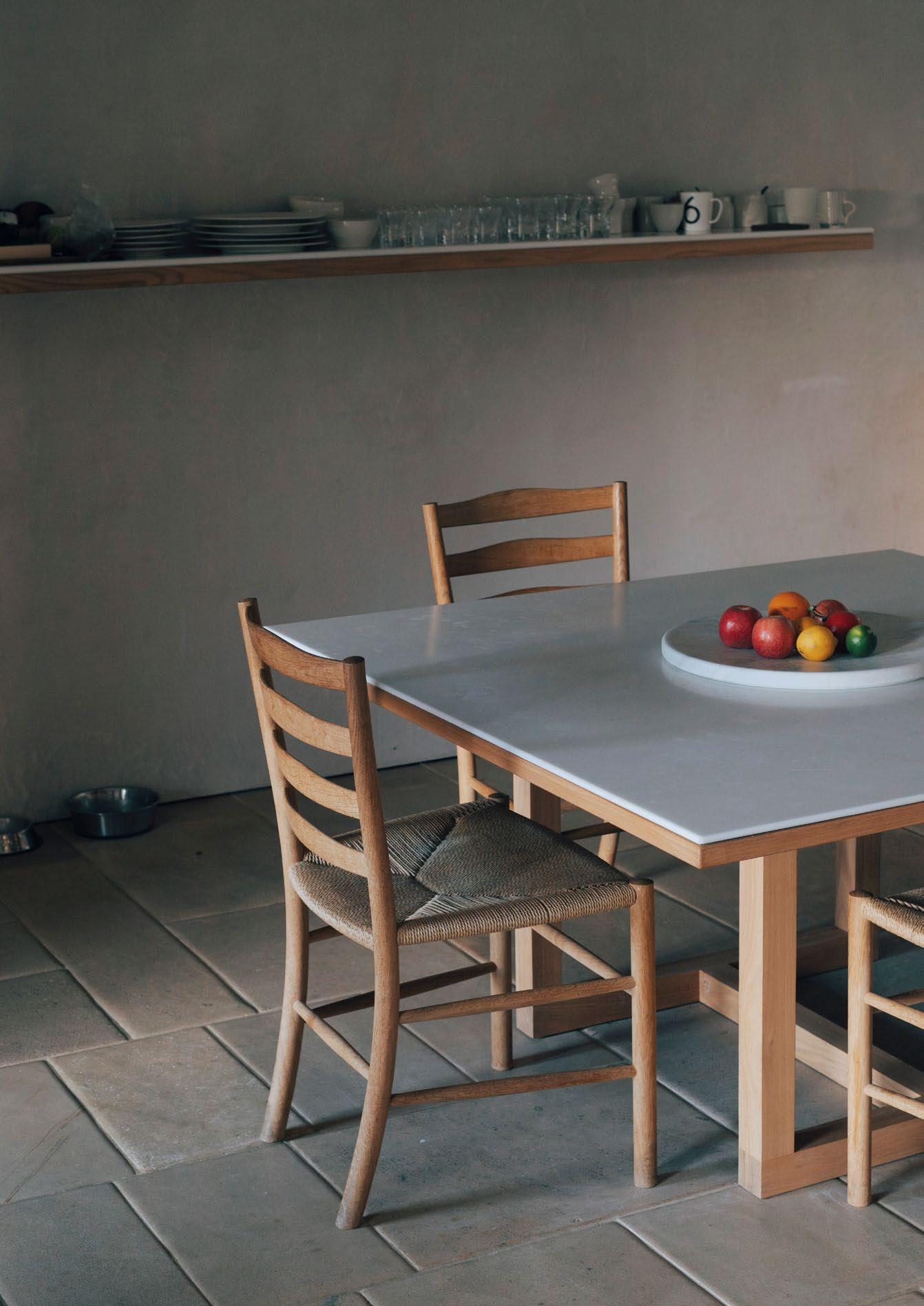
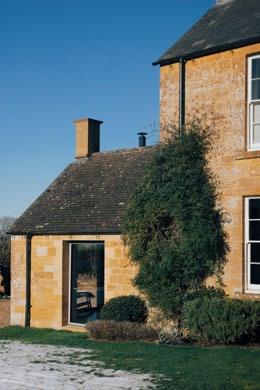
Country United Kingdom
Project type Holiday home
Architecture John Pawson
Interior design John Pawson
Project year 2019
Photography Maya Matsuura
Blending history with modern minimalism
John Pawson, the celebrated British designer known for his minimalist approach, has transformed a 1610 farming complex in the Cotswolds into his second home, Home Farm. With a portfolio that includes the Design Museum in London and the reimagining of Barbican flats, Pawson applies his signature architectural vision to this peaceful retreat in the English countryside.
Originally a cluster of a farmhouse, barn, cottage, and stables, the property has been reimagined into a 45-metre-long sanctuary that seamlessly integrates historical character with modern design. Pawson united the original stone buildings with contemporary extensions made of layered concrete, carefully tinted to complement the Cotswold stone, crafting a unified space that honours the past while embracing modernity.
Inside, Pawson’s minimalist ethos is evident in every detail. Clean lines, open spaces, and natural materials create a serene atmosphere, with light serving as a defining element throughout the home. Each room is thoughtfully designed to interact with both natural and ambient light, enhancing the sense of calm and connection to the surrounding landscape. The curated furniture includes pieces like the iconic Klint Chair by Kaare Klint, whose quiet elegance perfectly complements the home’s refined simplicity, enriching its overall harmony.
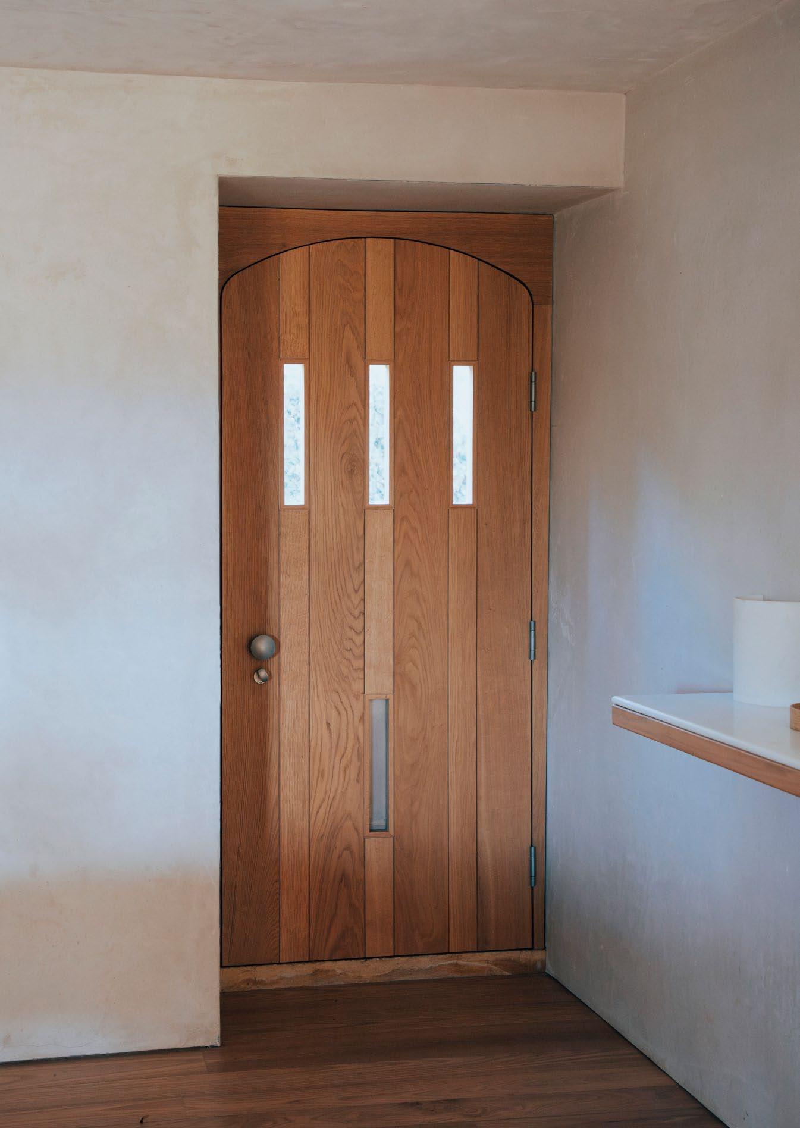
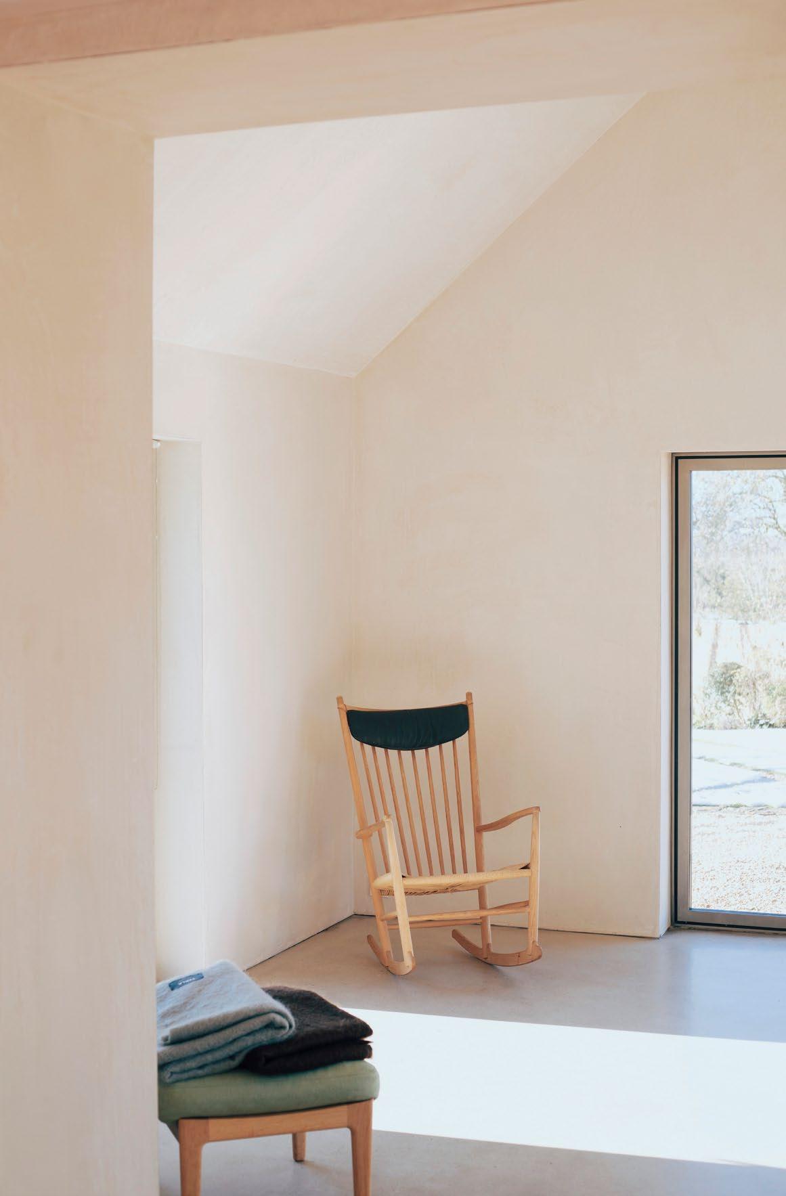
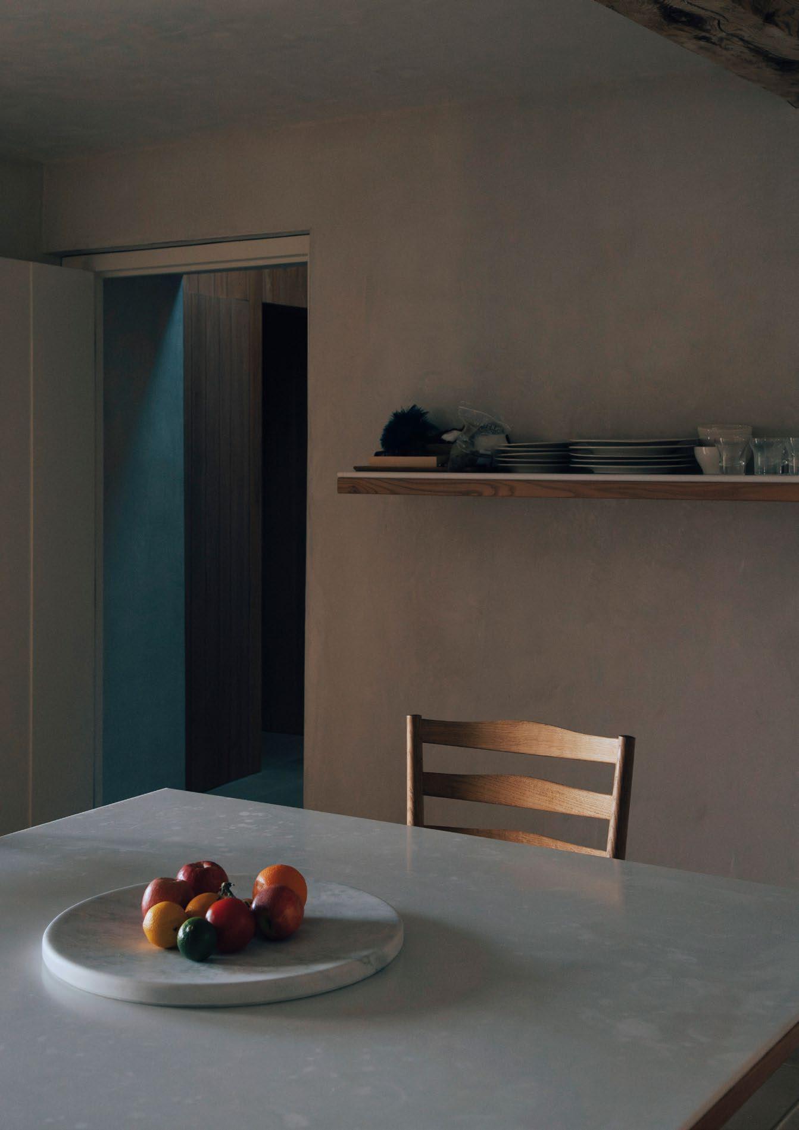
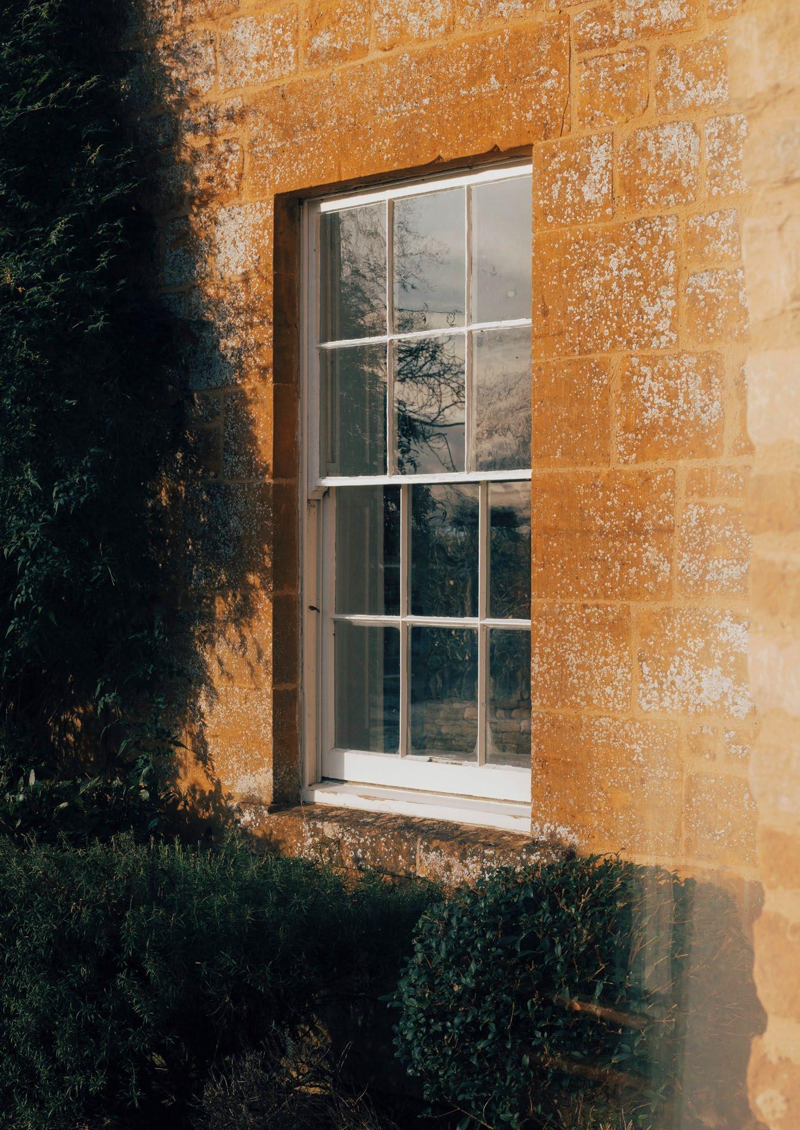
conversation with JOHN
Over more than 40 years, John Pawson CBE has built a legacy of architecture focused on simplicity, blending fundamental principles with understated elegance. Whether reimagining historical buildings or creating peaceful contemporary environments, Pawson’s work reflects a profound commitment to light, materiality, and proportion. His designs transcend aesthetics, fostering spaces that evoke calm, clarity, and meaningful connections.
How would you define ‘Pawsonian Minimalism’?
JOHN PAWSON: I have always been driven by the pursuit of simplicity — the quest for what I have characterised as the minimum, which is the quality an object or space has when it is no longer possible to improve it by subtraction. This act of subtraction is both an intellectual and sensory undertaking and is a practice that has defined my entire working life.
Everything I have ever done is traceable to consistent preoccupations with mass, volume, surface, proportion, junction, geometry, repetition, light and ritual. And while the scale and vocabulary have evolved, the underlying thinking remains the same. This is an unbroken thread running through all my work.
Looking at your residence, Home Farm, how did you embody this philosophy?
JP: It was an intensely personal project. And, when the client and architect are the same person, it becomes both more straightforward and more complex. Every project I have ever made is a manifesto of the work and the thinking behind it, but with an undertaking like Home Farm, every detail becomes an obsession. The only real constraints are those of time, money, tenacity of spirit and of course, the patience of your family!
For me, a sense of ease and stillness is essential to feeling at home in a place, and when I move around my home, the changing quality of the light is a constant sensory and emotional pleasure. However, in the end, the home is defined by people — the family and friends that fill it.
How did you bridge the gap between a contemporary interior and a historical 17th-century farmhouse to suit the needs of a modern lifestyle?
JP: Initially, when we visited, my first impression was that everything looked dauntingly derelict. The place had been occupied by the large, local farming family for the past seventy years, and the only electrical outlet was a pre-war, three-pin bakelite socket. At the same time, through the curtains of cobwebs, I could see the potential for the different elements to form new connections — hence, we joined the farmhouse with the in-line stone barn, stables and hayloft to create a volume of nearly 50
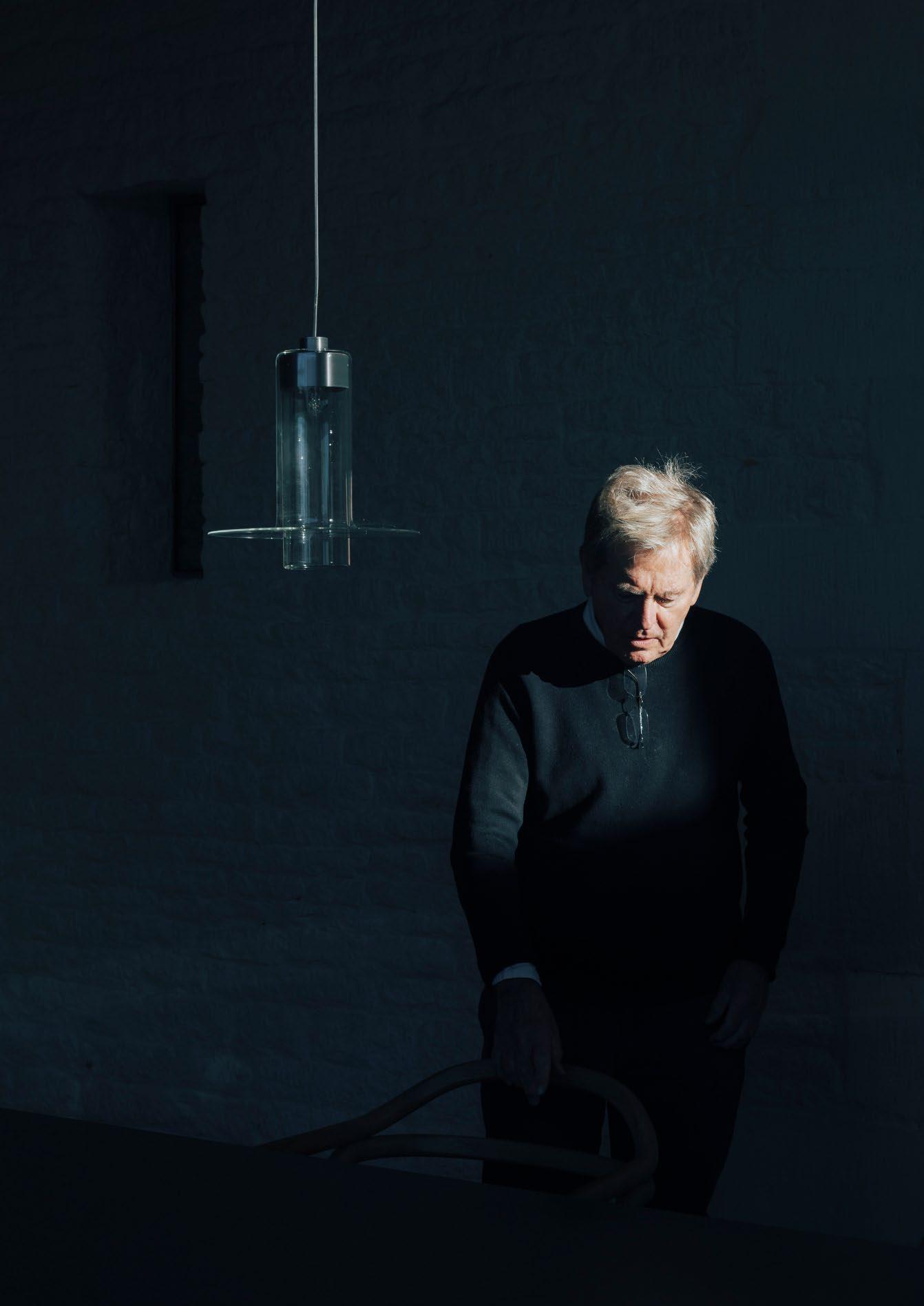
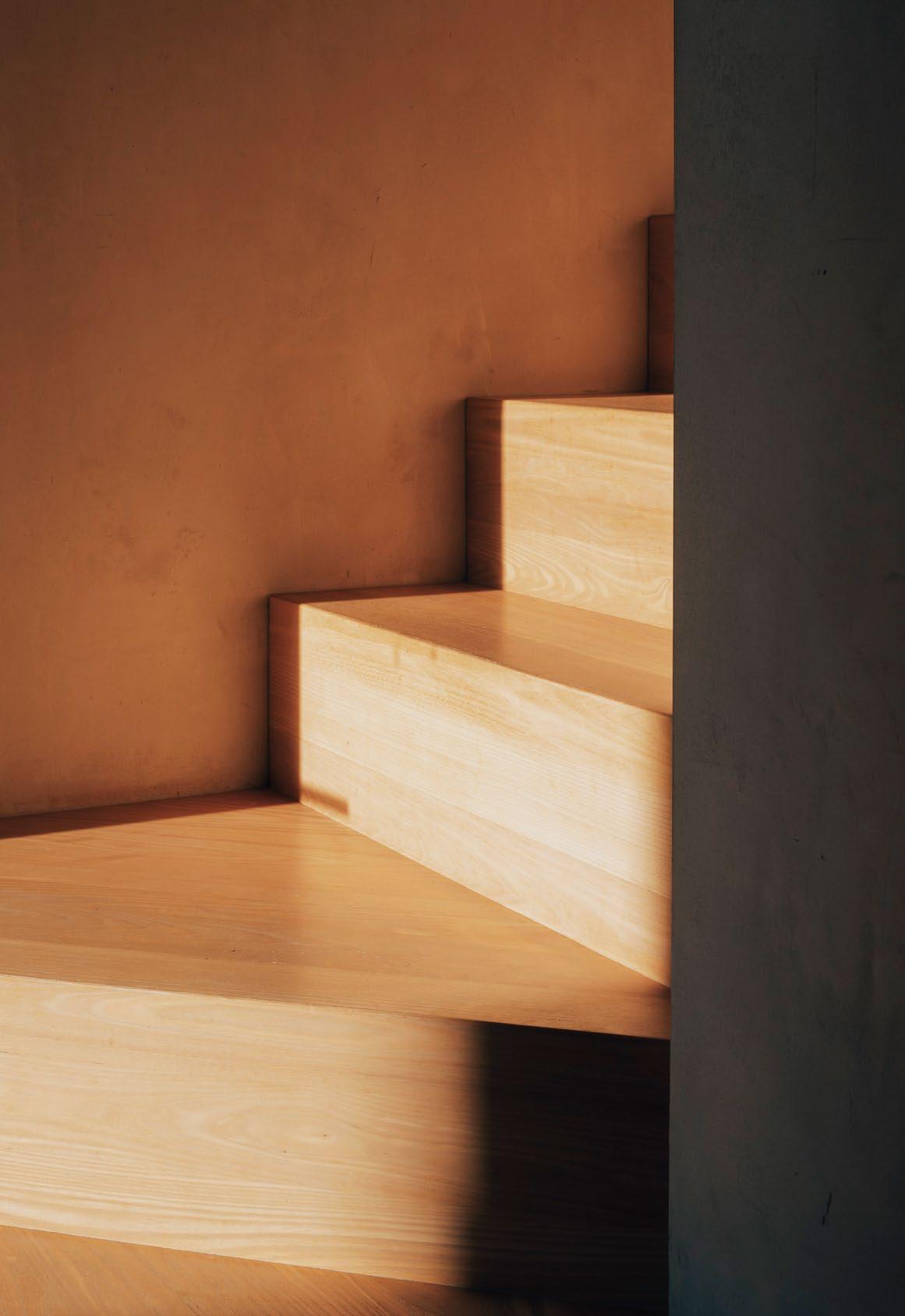
metres in length. From the beginning, the idea was to insert unequivocally modern elements into this idiosyncratic accretion of structures, spaces and surfaces that would create interesting junctions between old and new while ensuring no uncomfortable historicising of the place.
How do you create a sense of atmosphere and well-being in your home while maintaining a minimal aesthetic?
JP: I’ve never seen any contradiction between architectural minimalism and making places warm and inviting. The entirety of Home Farm is configured as a series of comfortable gathering spaces that work for larger numbers of people when we have family or friends over, but also for Catherine and me when it’s just the two of us.
Your home consists of a few carefully chosen pieces of furniture. How do you decide on the final pieces and what should have a place?
JP: I like furniture that neither disappears in space nor distracts the eye, breaking the sense of seamlessness. In this space, a growing proportion of the furniture we have is pieces I have designed myself, some of them created specifically with Home Farm in mind. However, I’d never want to get to the position where I’d designed everything, as it’s important to have a mix of other hands and other sensibilities.
In your opinion, many circumstances must come together for minimalism to be done well. Can you explain?
JP: It is a matter of getting the thinking and the execution right. You want to achieve a space where nothing jars and nothing stops the eye but where the tiniest ill-considered detail can spoil this sense of visual ease and seamlessness.
How does craftsmanship play a role in your designs, and how do you work with artisans and builders to bring your vision to life?
JP: Architects rely heavily on builders and craftspeople, so each relationship is a chance to work with a different set of specialist skills and with new ways of looking at things.
How do you choose materials for your projects, and what qualities do you look for to enhance the sensory experience of a room?
JP: Materials don’t enhance a space or object so much as create it — they make it real. I have an instinctive preference for a natural palette that comes from materials such as timber, stone, and metal; however, contrary to what some people assume, I don’t need materials to be conventionally perfect and flawless. For example, I like the natural patterns of tiny fossils in a block of limestone or the grain of a slice of oak.
How do you incorporate dialogue with the site, context or history into your design process?
JP: Making architecture involves immersing yourself in a series of dialogues. These can be with the client, the site, any existing buildings or the intended functions. Every additional piece of information, whether it relates to history, geology, climate or the path of the sun, is important in the
way it stimulates and enriches the design narrative.
With your work often described as creating calm spaces, what role does emotion play in your design process?
JP: From a young age, I was fascinated by the difference between the places that make you feel something and those that don’t. This, for me, is the difference between a building and architecture — through the extraordinary spatial and atmospheric change you experience both physically and emotionally. When you walk into a space where all the conditions are right, the sense of quiet exhilaration is immediate and intense. For some people, the reaction is a literal exhalation, accompanied by lowering the shoulders as tension is released.
Which of your projects holds a special place with you, and why?
JP: I always say that designing a new Cistercian monastery — the Abbey of Novy Dvur in the Czech Republic — was the project of a lifetime. A monastery is an entire, self-contained world that brings together a church, home, workplace, school, hospital, and market garden. Even two and a half decades after I began working with the monks, I’m still designing new elements.
Can you share a recent place or experience that has inspired you?
JP: The AA (Architectural Association School of Architecture) recently invited me to participate in a Visiting School at Neuendorf House on the island of Mallorca. Neuendorf was the first project I designed from the ground up in partnership with Claudio Silvestrin. I was very moved by the experience of spending time back in the familiar architecture and landscape, as well as the seriousness and talent of the students themselves.
How can architecture and design address the challenges of sustainability without compromising aesthetics?
JP: There is no single more important issue in architecture, and no single more important requirement of architects, than the goal of social responsibility in relation to climate change. It takes real commitment to move from a narrative that begins with an idea for a building and then focuses on trying to make this notional building as sustainable as possible to a narrative that starts with sustainability principles and then asks what physical form this set of principles might take. This is what is urgently required.
How do you envision your work inspiring future generations of architects and designers?
JP: One always wants to believe that the work will inspire, and I also hope that I might serve as an example of someone who has not taken the conventional route. I was convinced you needed to be good at mathematics, so life in architecture nearly didn’t happen for me.
Are there specific architects, artists, or thinkers who have been influential in shaping your design philosophy?
JP: The impact of the time I spent with Shiro Kuramata in Tokyo, when I was in my late twenties, still resonates through my life today. He taught me important lessons
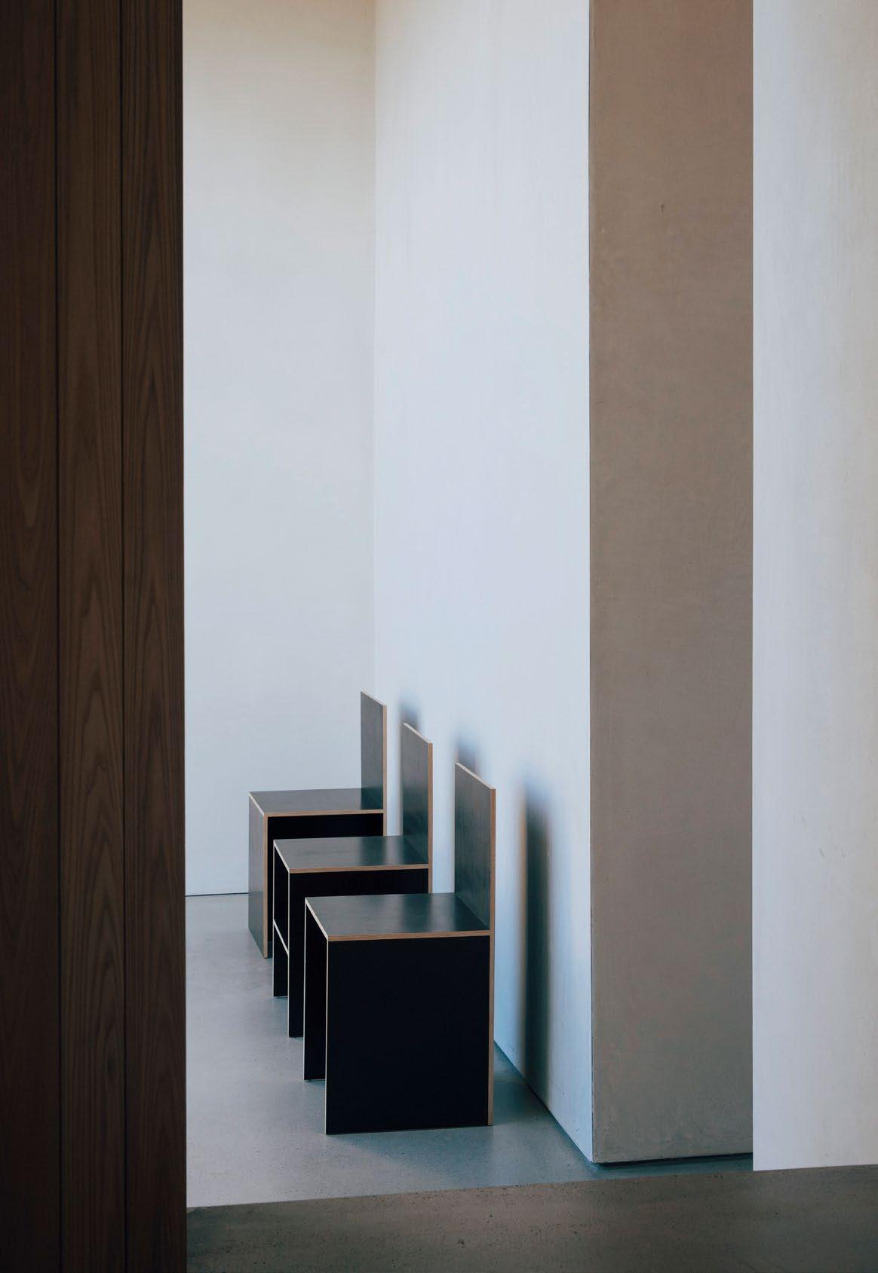
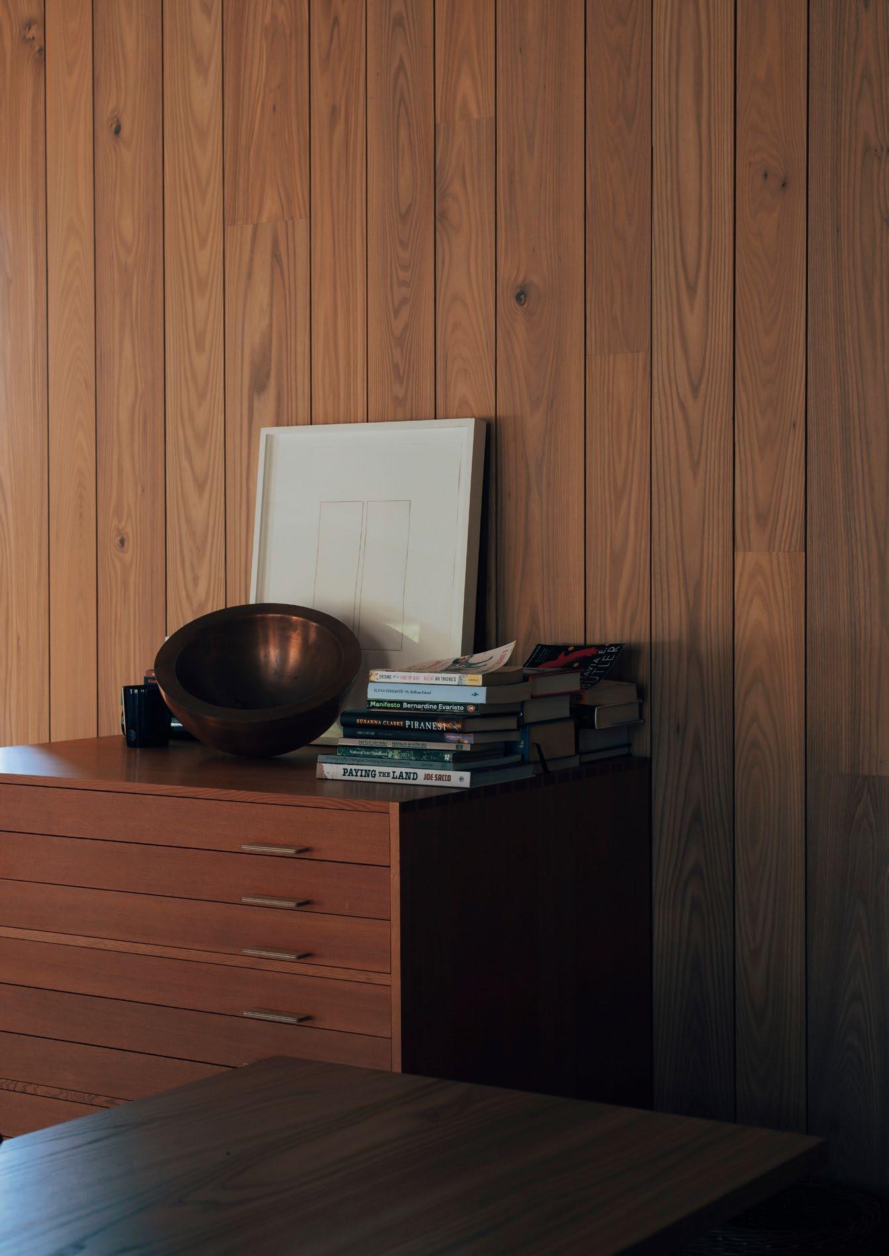
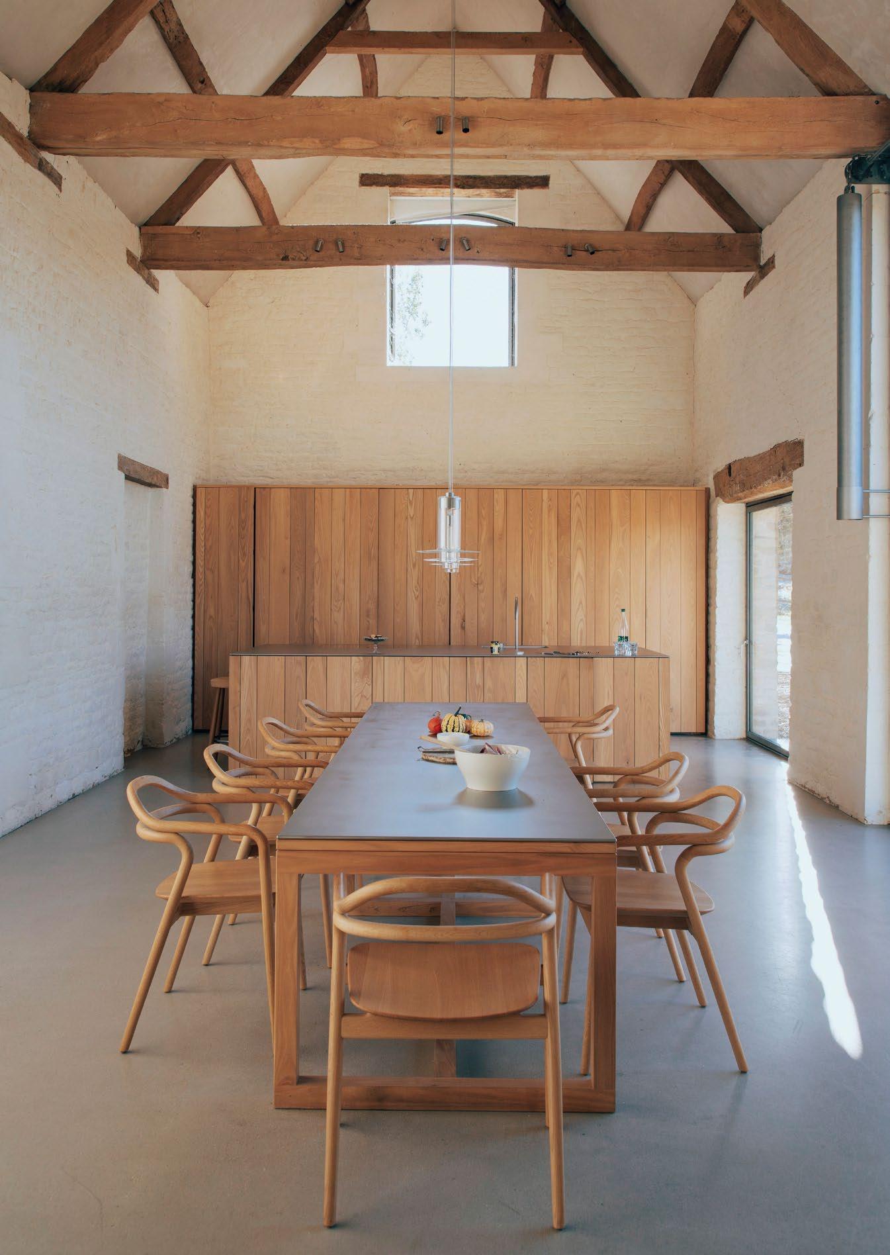
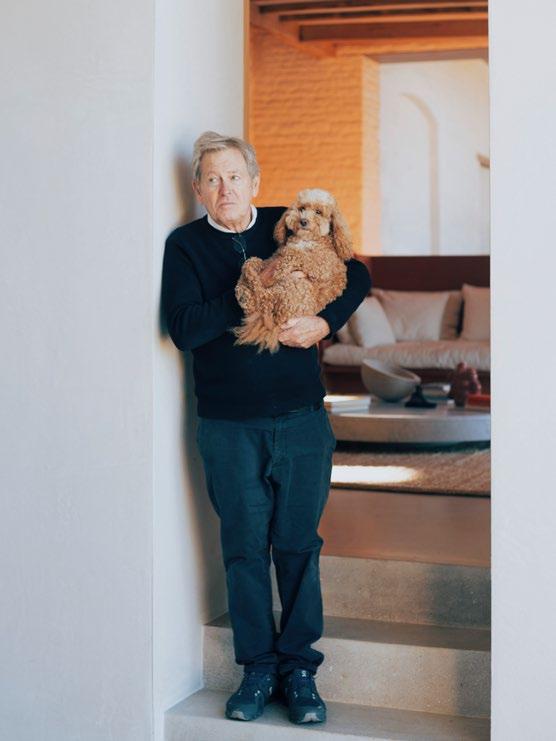
about the value of discipline, hard work, and the need to find the ‘sparks’. I was also influenced by his desire to do everything, to be a sculptor and an artist.
I never met Mies van der Rohe but no other single individual has had a greater impact on my architectural thinking, with the exception perhaps of Kuramata and Donald Judd. I have the twenty volumes of Mies’s published archive in my office, and I regularly find myself taking down a book — whether searching for something specific or simply for the pleasure of browsing.
What advice do you have for individuals looking to create beautiful and functional spaces for personal or shared use?
JP: I will pass on the invaluable advice Kuramata gave to me — which is to get on with it.
How do you believe architecture contributes to the overall interior design experience?
JP: I have never really seen a distinction between architecture and interior design. In the end, it all comes down to the quality of the space, light and atmosphere.
What is your connection to the Klint chairs you have in your kitchen and design studio, and how do you relate to his work?
JP: To me, there is no fundamental difference between designing a chair or a house: it’s all architecture. When I look at one of Klint’s chairs, I see the quality of proportion, scale, volume, junction, repetition, material and surface.
I see everything I am looking to achieve when I set out to make a building. Also, everyone looks good sitting in Klint’s chairs! Hence, I have them in my own home.
When I think about the work of Klint and other Danish designers, there is a timeless modernism that interests me and that they understand so well.
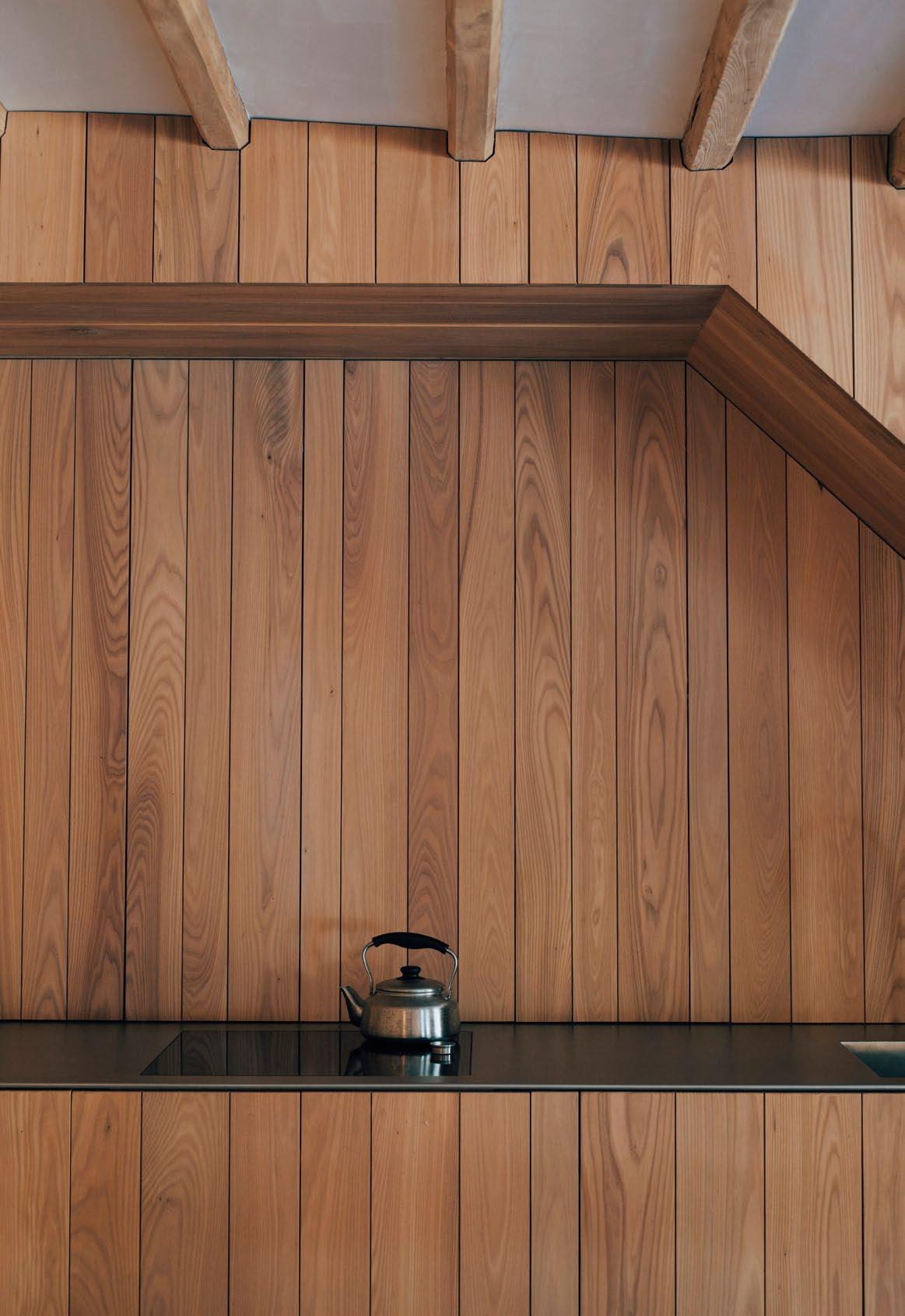
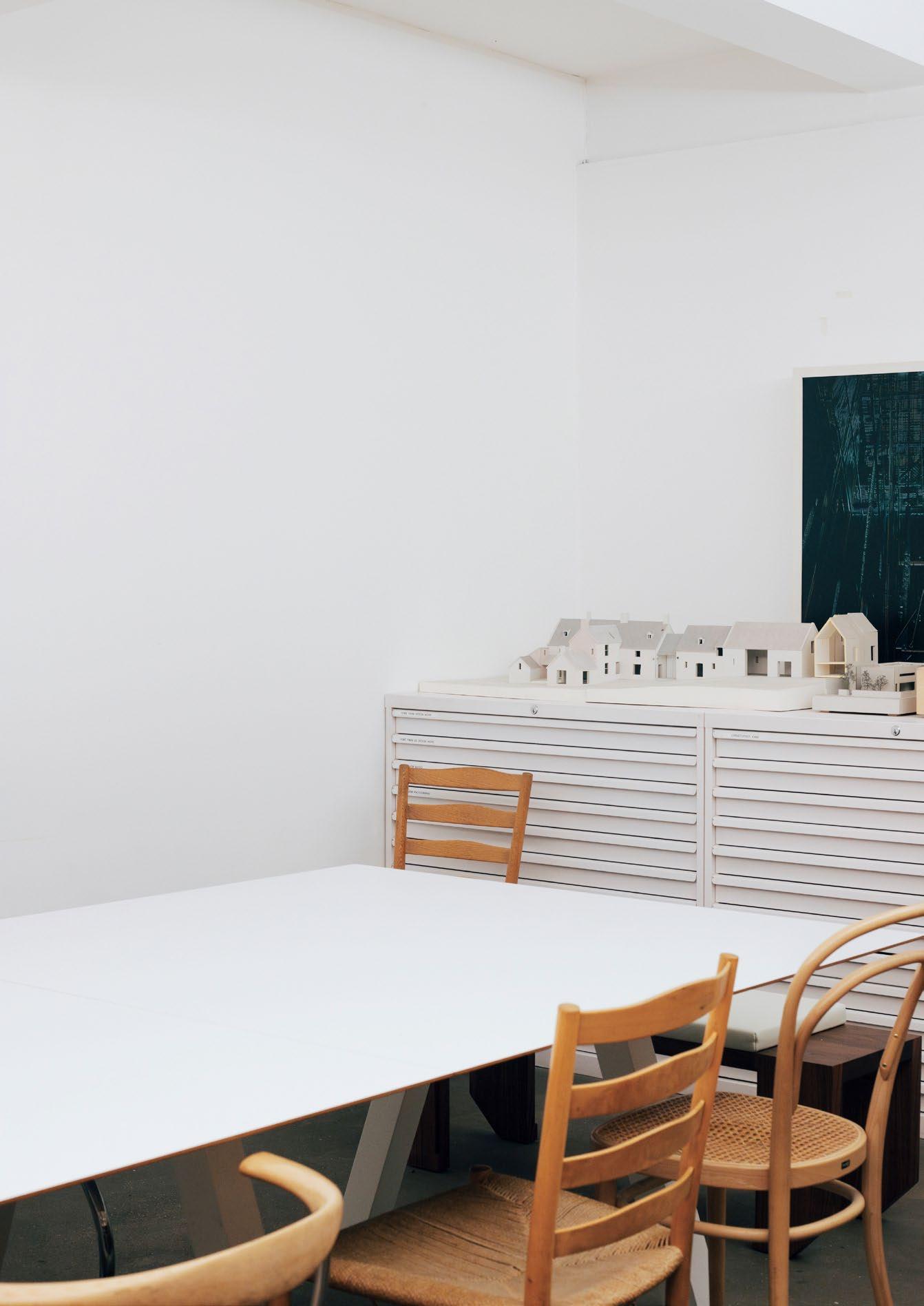
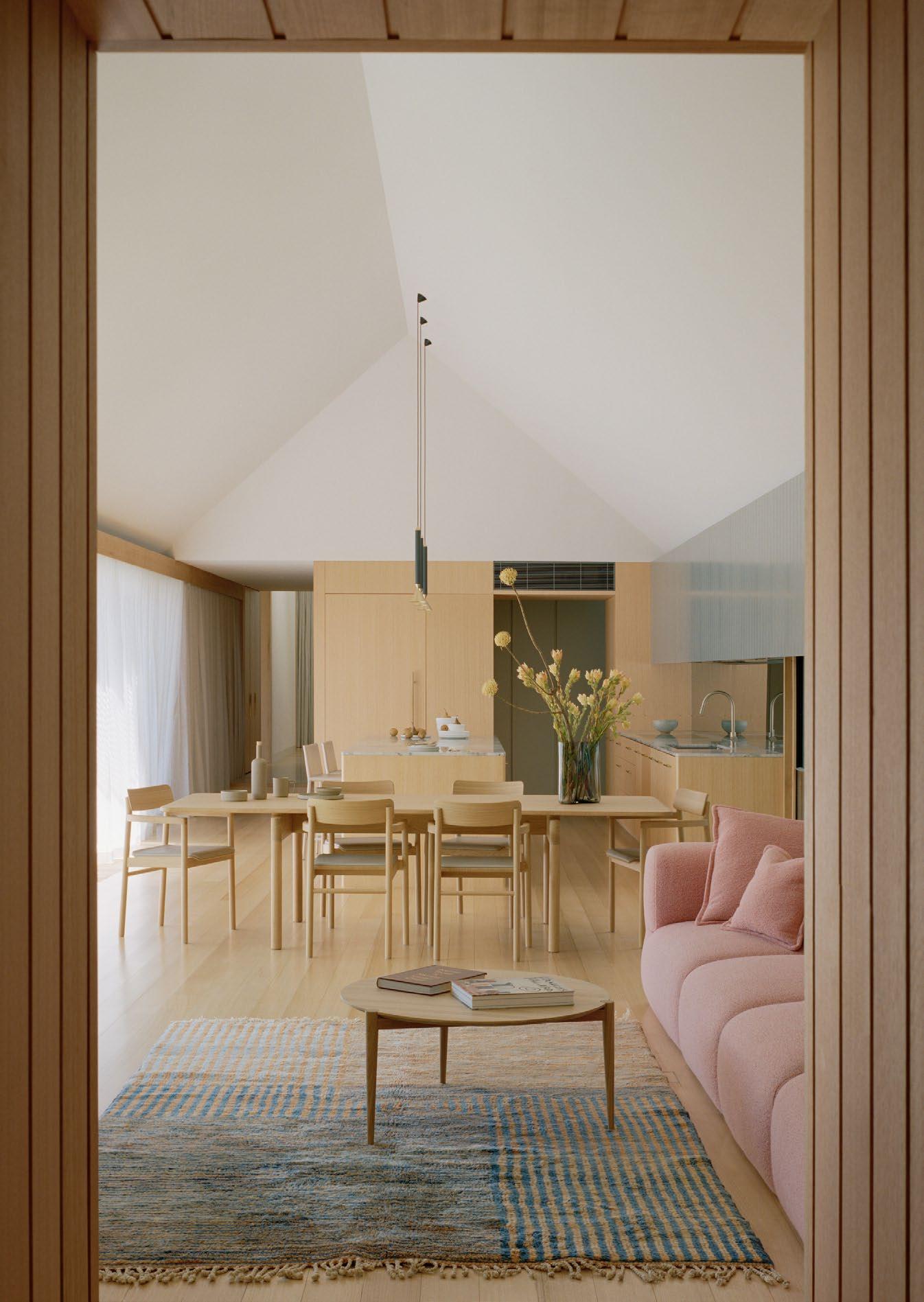
Country Australia
Project year 2024
Photography Tasha Tylee
Located in Yarraville, on the traditional lands of the Bunurong People, Gable Park redefines residential architecture by blending minimalist design with natural materials, creating a deep connection to its environment. Designed by Weaver+Co Architects, the building draws inspiration from the local landscape, incorporating regional materials and architectural forms that reflect its surroundings.
The design effortlessly merges interior and exterior spaces, connecting the front garden, open veranda, and courtyard in a continuous flow. Carefully placed openings frame views of the streetscape and the nearby park, reinforcing the relationship between the home and its natural context.
The minimalist interior is bathed in natural light and simplicity, with materials that evoke warmth and texture. In the kitchen, Cecilie Manz’s Post Chair and Post Table, crafted in solid oak, perfectly match the home’s soft tones and natural materials, seamlessly aligning with the home’s overall ethos.
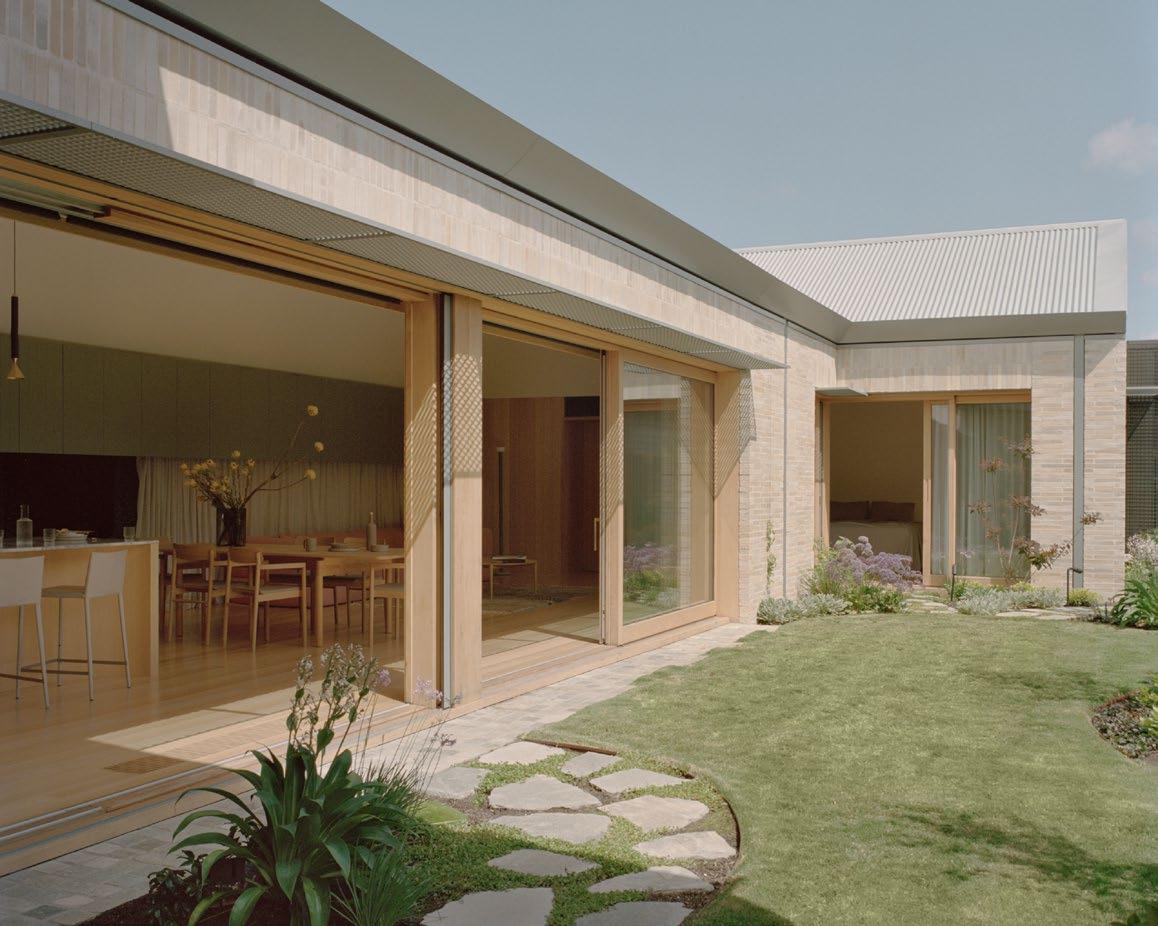
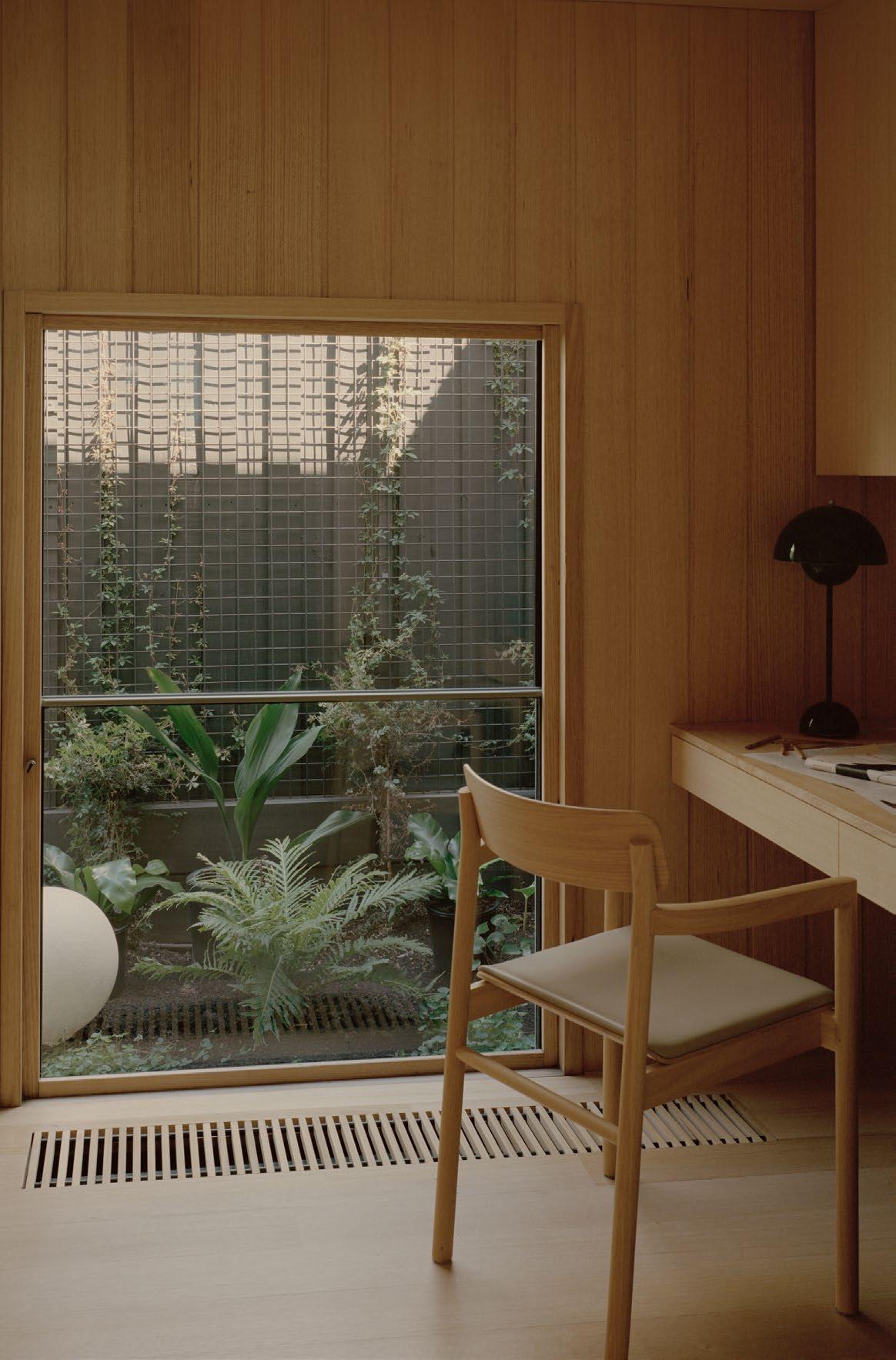
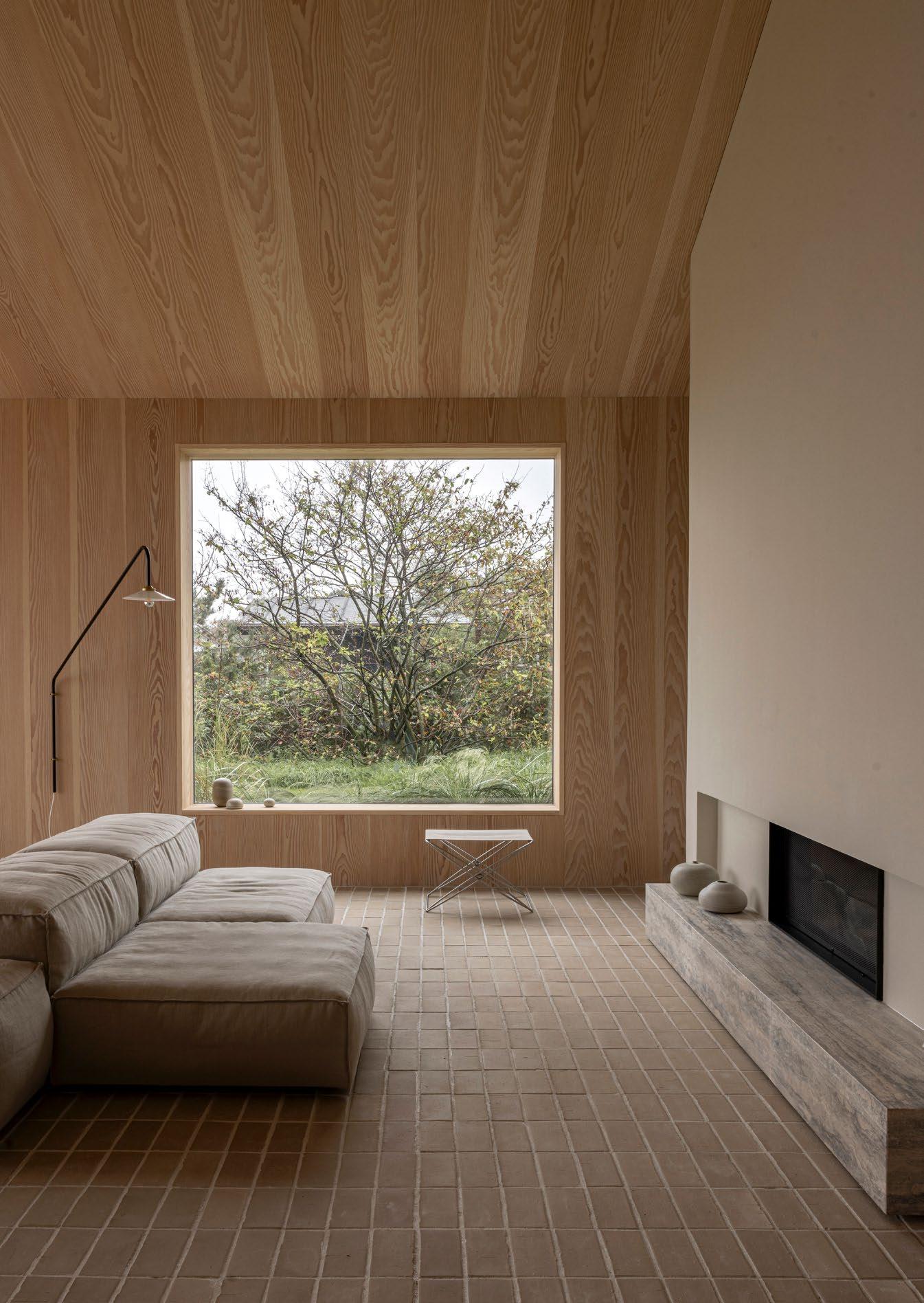
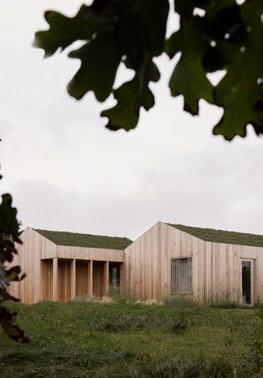
Country Denmark
Project type Holiday Home
Architecture Norm Architects
Project year 2024
Photography Jonas Bjerre-Poulsen
Nestled among scenic hills with sweeping views of the beach and Kattegat, Heatherhill Beach House perfectly embodies a harmonious blend of Danish architectural tradition and contemporary design. Completed in 2024 by Danish Norm Architects, this tranquil retreat celebrates simplicity and respects its natural surroundings, effortlessly blurring the boundary between indoor and outdoor living.
Norm Architects have carefully crafted the interiors, selecting materials that pay homage to Danish mid-century modernism. Elements such as brick flooring complement the natural environment, while walls, floors, and ceilings are lined with pale, lye-treated Douglas fir, creating a cohesive and inviting aesthetic. The tone-on-tone material palette enhances this warmth, fostering an airy, open feel that bathes the space in soft, diffused light. This approach amplifies natural light, subtly highlighting the day’s transitions and enriching the serene atmosphere.
This thoughtful use of wood in architecture and design elevates the living experience, adding depth and authenticity to the surroundings. Discreet storage solutions ensure the space remains uncluttered, allowing attention to focus on natural materials, expansive views, and soft coastal light. Carefully selected furnishings, such as Jørgen Gammelgaard’s JG Folding Stool, introduce a touch of Danish design heritage, complementing the minimalist interior.

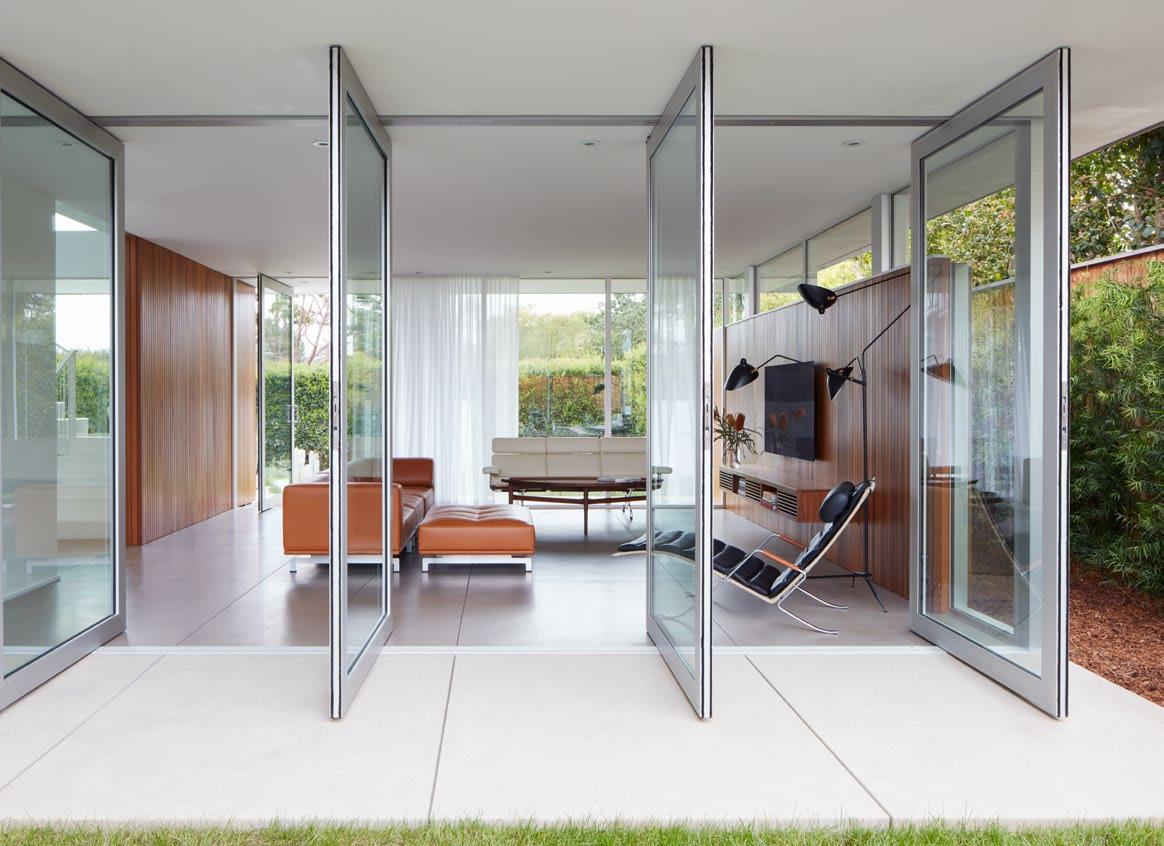
Country United States
Project type Residence
Architecture Woods Dangaran
Interior design Eline Hissink
Project year 2015
Photography Roger Davies
Inspired by mid-century modern
Completed in 2015, the Santa Monica Residence celebrates mid-century modern design, with its bold yet minimalist architectural style. A perfect blend of modern sophistication and timeless charm, the home captures the essence of the modernist aesthetic, featuring a curated selection of iconic furniture pieces.
The owners envisioned a design that honoured the architectural integrity of mid-century modernism while seamlessly incorporating contemporary comforts. Clean lines, an emphasis on functionality, and a restrained colour palette were central to their vision. Expansive glass windows frame views of the surrounding landscape, flooding the interiors with natural light and blurring the boundaries between indoor and outdoor spaces.
In keeping with this vision, the Delphi Elements Sofa by Swiss designer Hannes Wettstein introduces a sophisticated, streamlined elegance to the living area. Its minimalist form and soft upholstery create a focal point, fostering an open and welcoming atmosphere.
Every detail of the residence — from the furniture to the architectural finishes — was selected to reflect the principles of 1950s modernist design while enhancing modern living.

Country Norway
Project type Holiday Home
Architecture Fjord Arkitekter
Interior design Marthe Bergan Osen
Project year 2023
Photography Einar Aslaksen
Perched gracefully atop a remote hill in Nordmarka, north of Oslo, Hytte Mylla, designed by Fjord Arkitekter, seamlessly blends with its rugged surroundings. A true reflection of Scandinavian design principles, it marries minimalism with resilience, creating a retreat that feels both practical and refined, rooted firmly in nature.
The cabin’s long, narrow form is carefully shaped to complement the landscape’s natural contours, allowing the living spaces to flow effortlessly between moments of tranquillity and activity. The exterior, clad in pine treated with the traditional Norwegian “Møre Royal” technique, gains a natural patina over time, enhancing its durability and blending beautifully with the environment. Inside, the warm tones of varnished spruce from Bergene Holm line the walls, while polished concrete floors on the ground level and oiled spruce in the loft create an interior imbued with organic character and tactile warmth.
Expansive windows invite panoramic views into the living space, forging a strong connection between the indoors and the natural world beyond. The varying ceiling heights give each room a sense of identity, while a custom staircase becomes a functional and striking architectural feature. Carefully chosen furniture pieces, such as Børge Mogensen’s Spanish Dining Chair and J39 Chair, along with the Plan Chair by Barber Osgerby, add an element of timeless craftsmanship and Scandinavian heritage, complementing the cabin’s understated elegance.
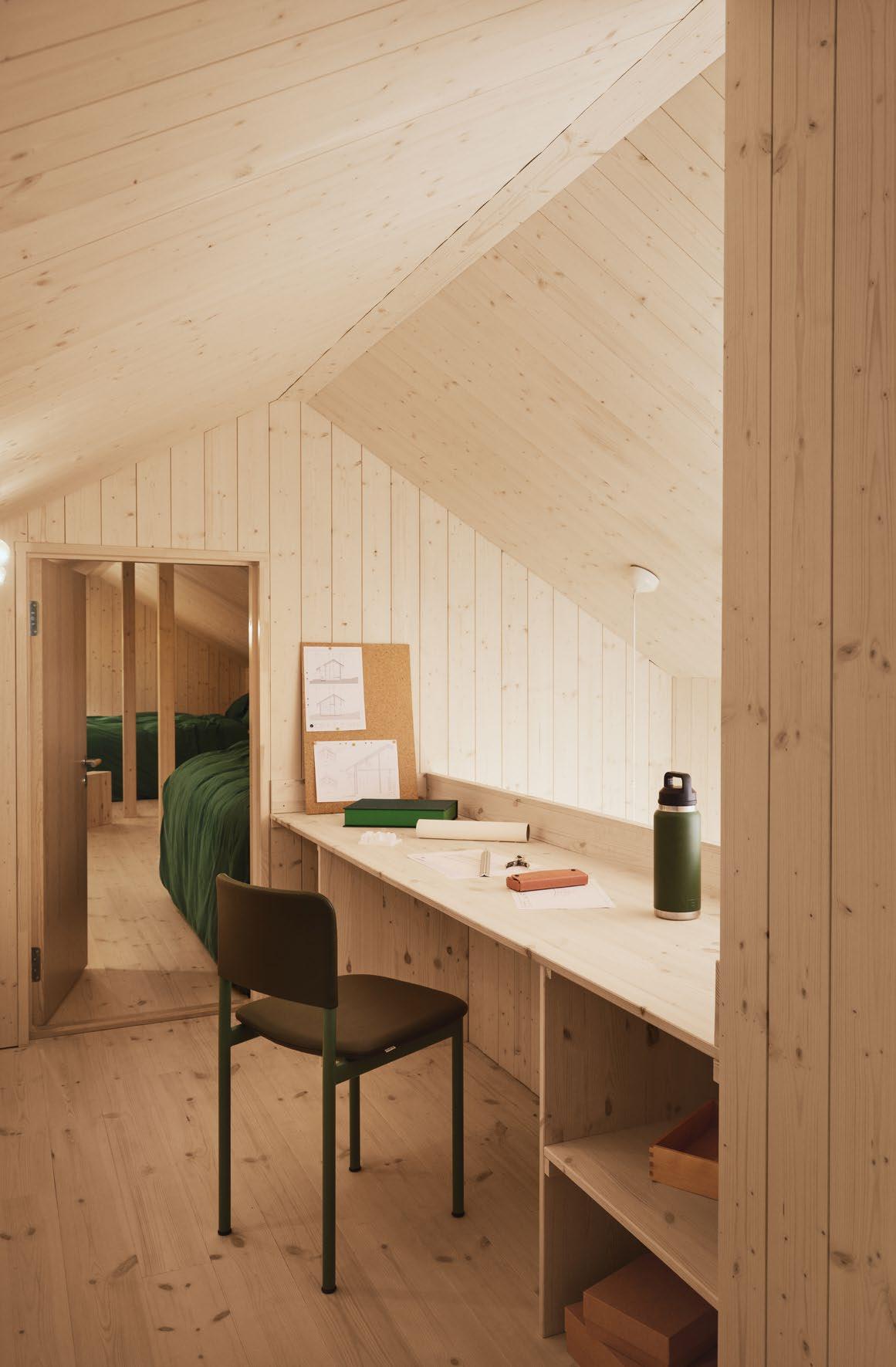
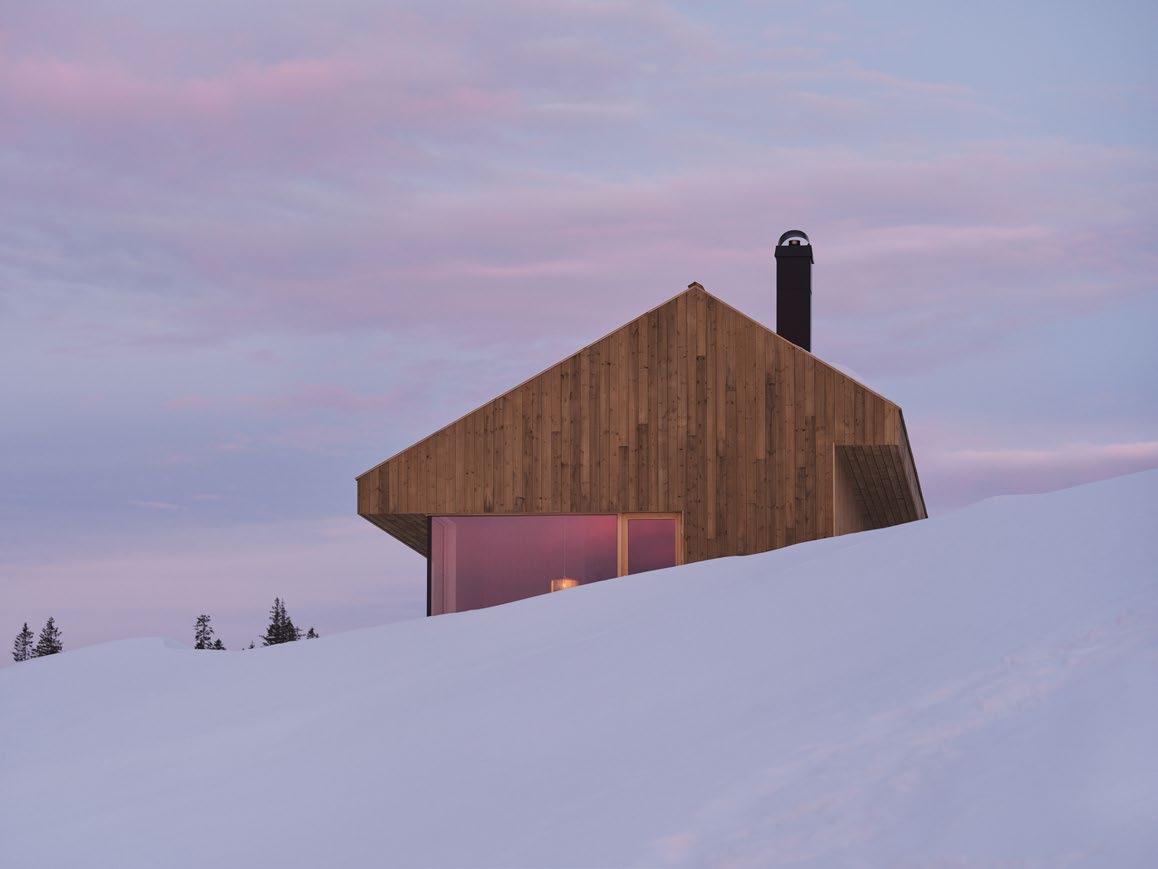

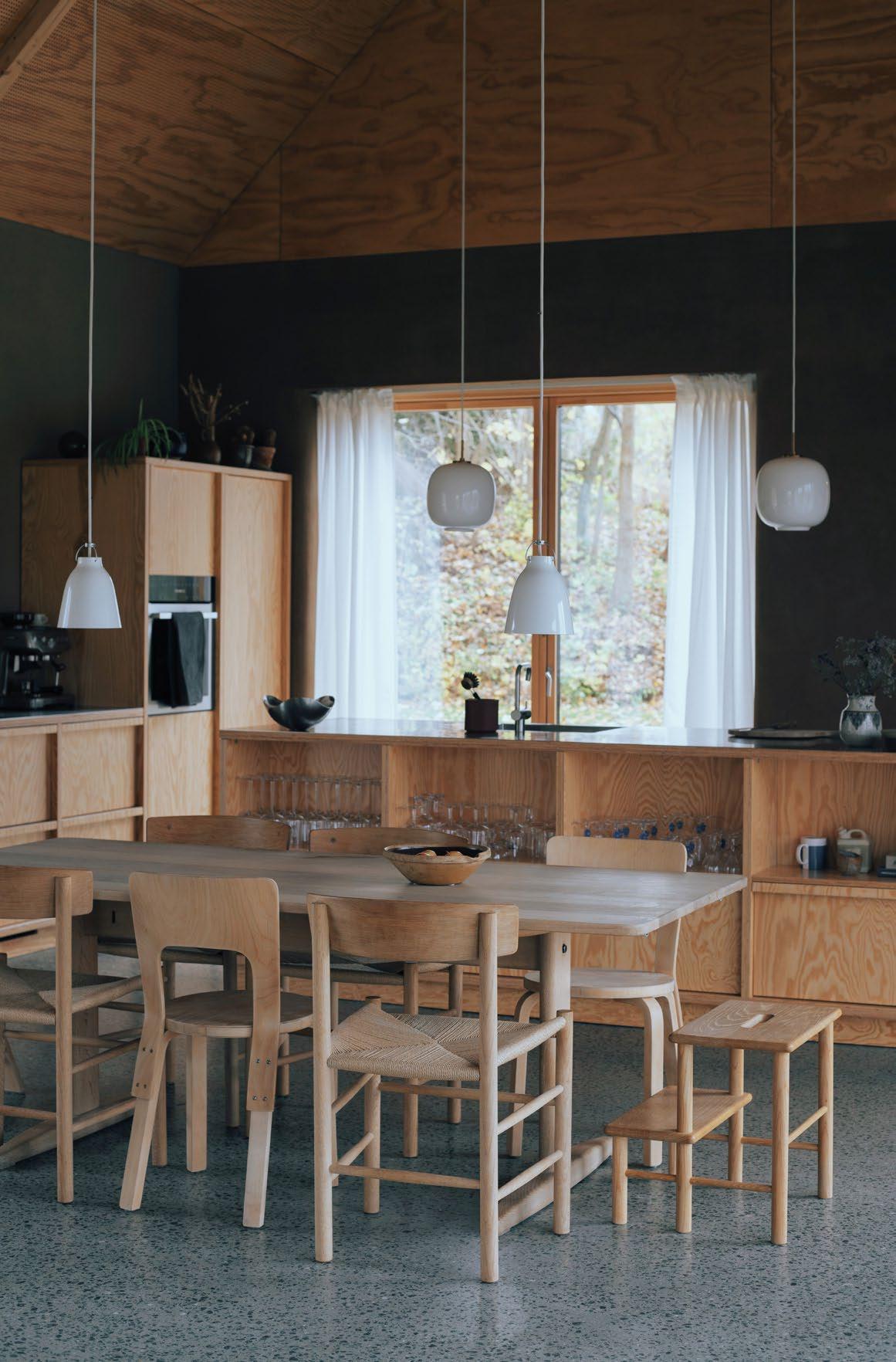
Country Denmark
Project type Residence
Architecture Alexandra Borg-Møller
Casper Borg-Møller
Project year 2022
Photography Maya Matsuura
A modern tribute to tradition and sustainability
In the picturesque village of Karlebo, North Zealand, Karlebo Landsted represents a modern take on how traditional architecture and sustainable construction can seamlessly coexist. This reimagined truss house uses bio-based, diffusion-open materials, honouring heritage while embracing the future.
The design draws inspiration from the village’s traditional longhouses, half-timbered structures, and former utility buildings. It strikes a harmonious balance between the enduring charm of a classic Danish farmhouse and a contemporary design aesthetic — creating a home that celebrates both the village’s character and the evolution of timeless design.
The owners, Alexandra and Casper Borg-Møller, envisioned a house blending effortlessly with its surroundings while reflecting their commitment to environmental sustainability. HempCrete, a bio-based hemp concrete, forms part of the design, with a limewashed façade that integrates seamlessly with the local aesthetic. Inside, clay-plastered walls enhance the indoor climate, while the roof, insulated with straw and covered in grass, echoes the neighbouring farms.
Every element of the house has been carefully considered. The central corridor layout links the rooms, creating a natural flow. Classic and enduring furnishings, such as Børge Mogensen’s J39 Chair, complement the sustainable materials, adding an elegant touch to the home’s honest and welcoming design.
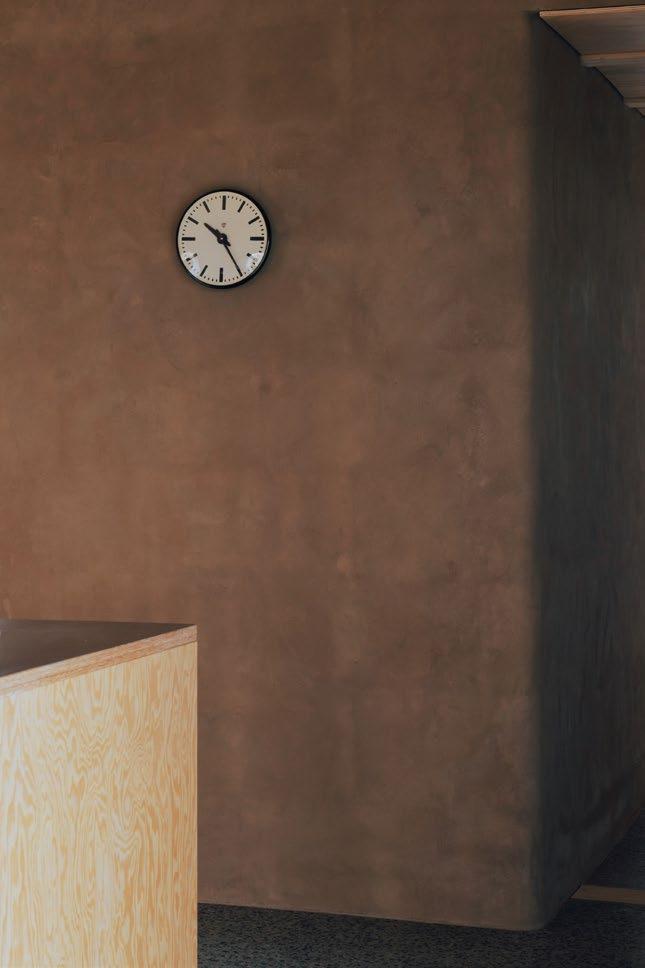
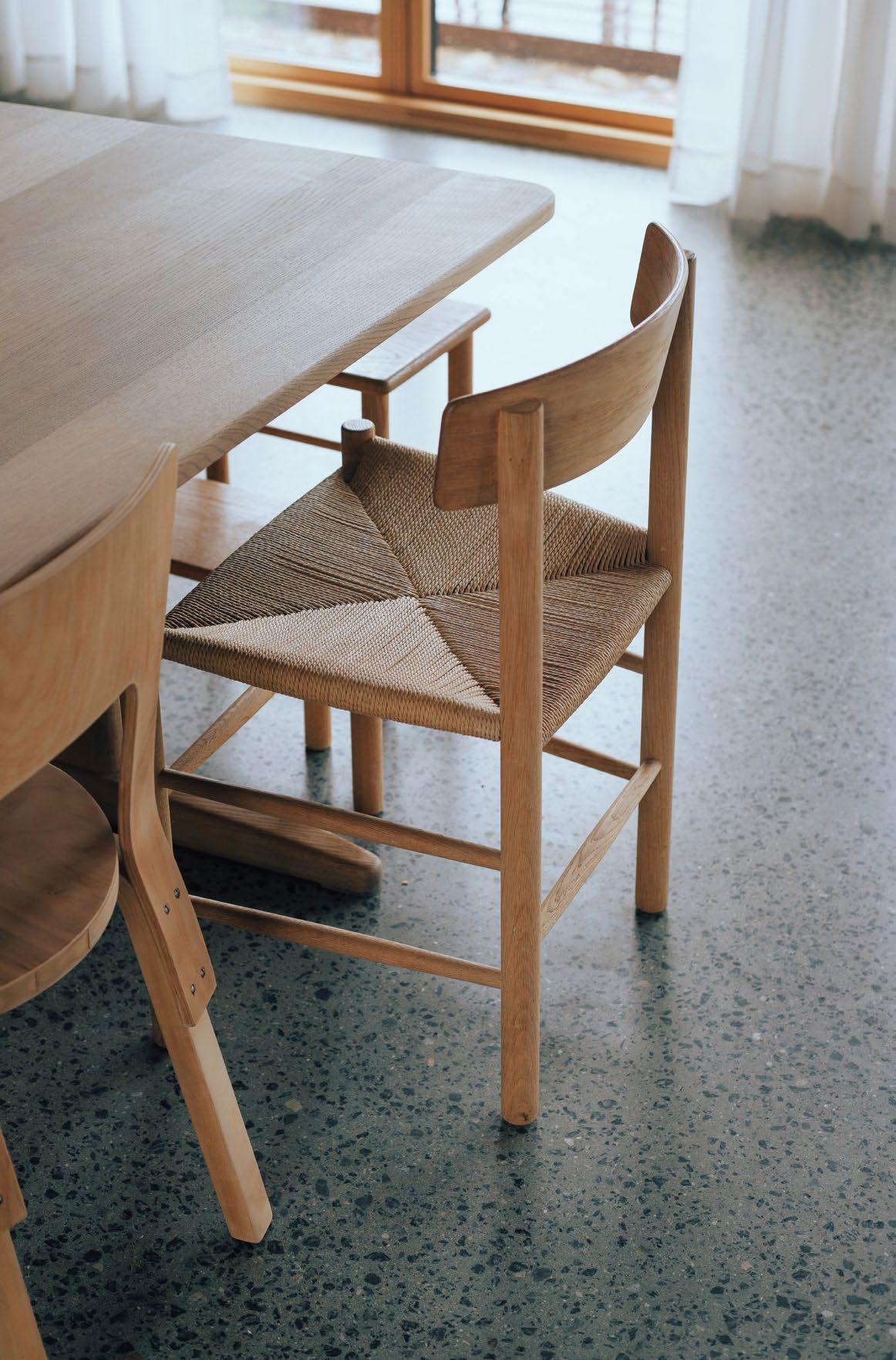
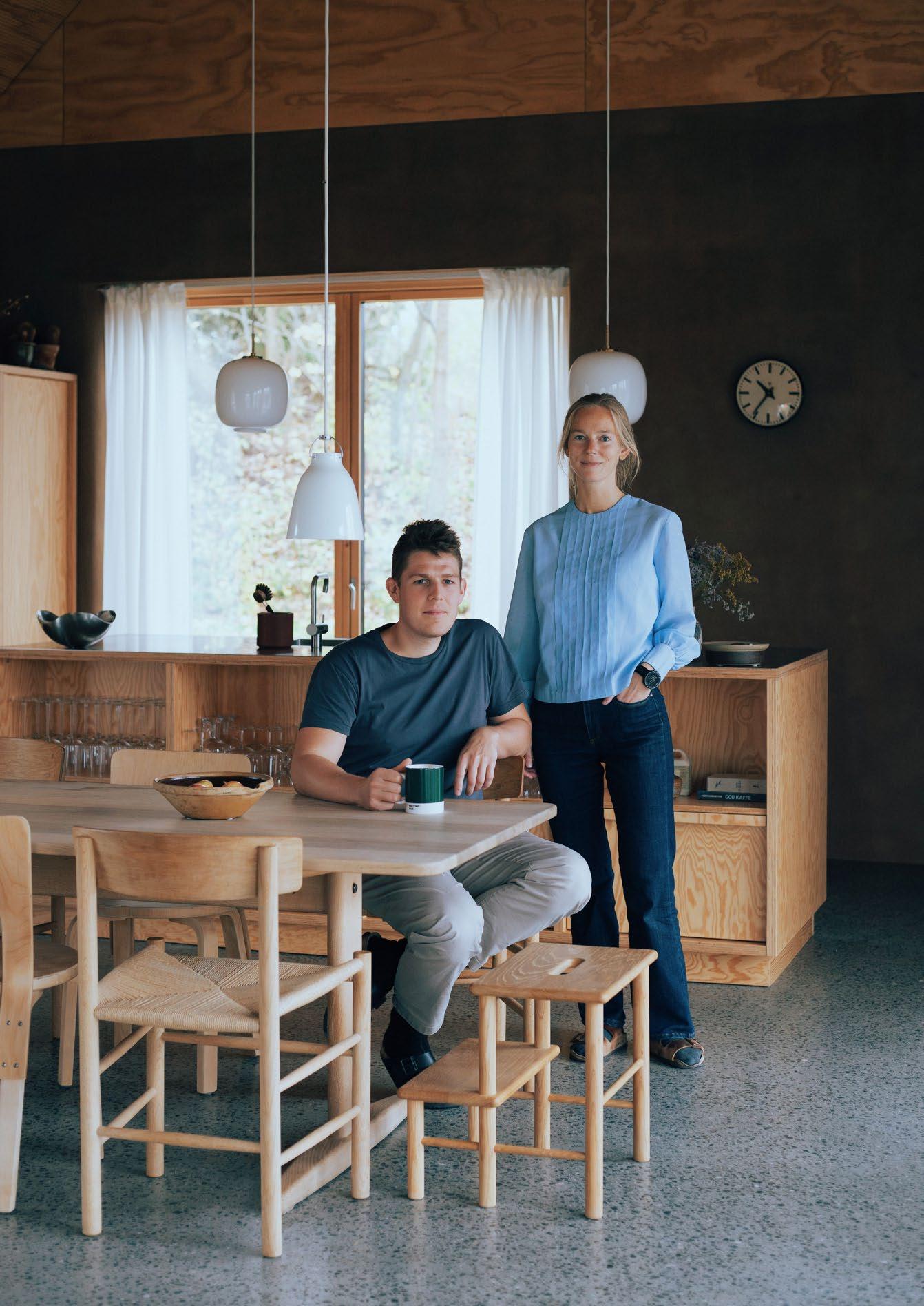
A conversation with ALEXANDRA AND CASPER BORG-MØLLER
From the outset, the owners and visionaries behind Karlebo Landsted, had a clear vision: to craft a sustainable home built with natural materials, traditional craftsmanship, and a strong focus on reducing CO2 emissions. Their approach challenges conventional notions of new construction, showcasing how nature’s resources can shape a home that elevates both quality of life and environmental responsibility. Rooted in deep respect for the local surroundings and the planet, they have created a contemporary and inspiring home that sets a new standard for sustainable building innovation.
What inspired you to try to build a sustainable, CO2 neutral home?
ALEXANDRA AND CASPER: One of us is a biologist, and the other is a landscape architect, and we share a passion for and interest in the earth’s biological mechanisms and resources. The surrounding nature and the village’s architectural heritage were the touchstones for our version of a classic half-timbered house.
What values or beliefs brought you to prioritise sustainability?
A&C: We have a deep respect for the earth and its natural resources, so we chose to prioritise sustainability. Suppose everyone continues using the earth’s resources thoughtlessly, which is, more or less, what we’ve done until now. In that case, neither humanity nor the construction industry will have any hope for the future.
What were some of your preliminary considerations before getting started with the project?
A&C: In general, we wanted to create a home where the building materials would both minimise the CO2 footprint and serve as a CO2 deposit. Our vision was to demonstrate that one can build a new house without a guilty
conscience. As there wasn’t already a house on the lot, we didn’t have the option of renovating and transforming a preexisting structure. So, we opted for the majority of our building materials to consist of fast-growing resources that store CO2. The house’s load-bearing construction is made of timber, and the bricks are hemp. Hemp isn’t a new material, but when combined with clay and chalk, it is possible to give hemp and its incredible properties a physical form that one can actually build with.
Why did you decide to build a modern version of a traditional Danish half-timbered house?
A&C: We wanted to build a house that would sit naturally within the village’s historical context and the associated aesthetic. It was important for us to create a modern home that didn’t call too much attention to itself but would instead harmonise with the nearby structures: the old village school, the four-winged farmhouse, the old inn, and the blacksmith shop.
You’ve chosen to use many natural materials — what lies behind this decision?
A&C: Along with our beliefs about the responsible use of resources and the importance of a low carbon footprint, we wanted to create a diffusion-open home with high indoor air quality, especially as the long Danish winters mean that we spend many hours per day indoors. Clay, hemp, chalk, and grass are all exceptional materials. They naturally regulate humidity levels, which maintains the health of the building’s physical structure and its air quality. We have used clay plaster as a finish on the interior walls, hemp bricks for the wall structures — which have natural insulating properties — cut grass for roof insulation panels, and chalk for the building envelope.
Was it hard to find the materials and professional expertise necessary for a sustainable building project?
A&C: It wasn’t easy back in 2020 and 2021 when there were very few actors in the market unless you had extensive familiarity with the construction industry. We sought
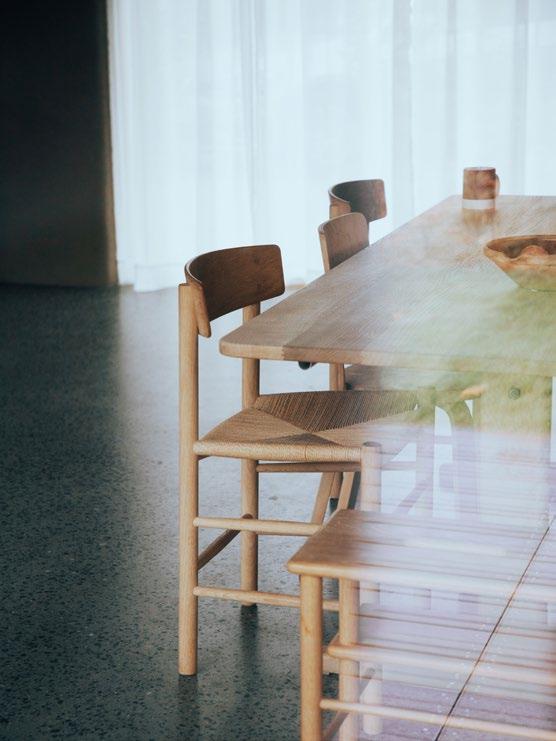
advice from Havnens Hænder, a sustainable supply company, and professional consultation from SMO Ark.
What was the most significant learning through your work on Karlebo Landsted?
A&C: That it isn’t dangerous or difficult to build with biobased materials, and they are easy to work with. Because of their makeup, they require only the minimum protective equipment, which is a plus, environmentally speaking.
Are there any compromises on comfort and aesthetics when you try to be as sustainable as possible?
A&C: Not at all. On the contrary, we think that the purity, forms, and textures of the materials we use enhance the house’s aesthetic and that the comfort level they afford is just as high, if not higher, than that of widely used building materials.
Have you approached interior design in the same ambitiously sustainable manner in which you built the house?
A&C: We felt it was a must. It wouldn’t have made sense not to extend our values to the interior of the house as well. Some of the clay walls are painted with clay paint, which is free of chemicals, environmental toxins, and microplastics and ensures high indoor air quality and diffusion-openness in the structure. Other clay walls haven’t been painted at all but are left exposed. All the light fixtures and furnishings were either purchased used, inherited, or upcycled, and the furniture is primarily made
of wood. The curtains are made of repurposed polyester. The doors have flaxboard cores and pinewood frames, and they were handmade by a family-owned business that still produces doors based on traditional principles.
How can design help to advance a more sustainable lifestyle?
A&C: We believe that simple and robust design that employs long-lasting materials is part of a sustainable lifestyle. You can also show your children that furniture built to last multiple generations is a good investment, both economically and environmentally. We believe that design, including furniture, should be timeless, created with a focus on functionality rather than decoration.
What is it like to live in a sustainable house daily? Is there anything that has surprised you?
A&C: We expected it to be nice, but we’re still surprised at just how comfortable it is. The properties of hemp and clay really benefit the indoor air quality all year round.
In what ways do you hope that your house will inspire others to think more sustainably?
A&C: We hope our house will inspire people who learn about it to make a little extra effort regarding their choice of building materials, whether they’re planning to renovate or build a new home. The materials are accessible and easy to use.

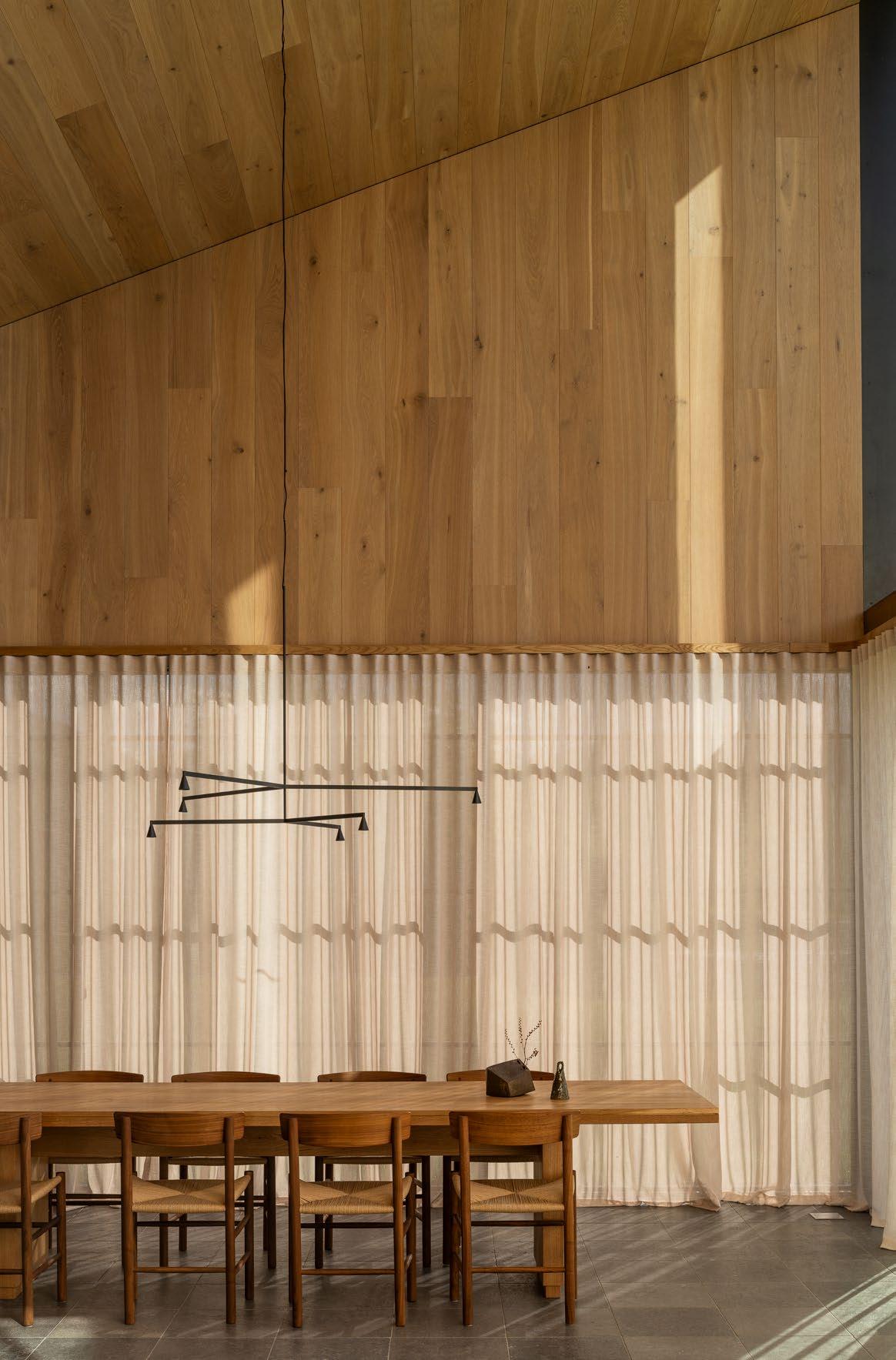
Country New Zealand
Project type
Architecture
Residence
Fearon Hay Architects
Interior design Katie Lockhart Studio
Project year 2023
Photography David Straight
Tucked within an orchard and framed by the towering mountains of Queenstown, Orchard House by Fearon Hay Architects is a tribute to New Zealand’s rich agricultural heritage. Rooted in the rugged landscape of Otago, the home strikes a perfect balance between simplicity and refined luxury, integrating harmoniously with its surroundings.
Founding architects Jeff Fearon and Tim Hay embraced a robust and rural character while infusing the design with understated elegance. Working within planning constraints that required a 22-degree pitched roof, the architects crafted an agrarian-inspired roofline that draws inspiration from traditional farm sheds. The house unfolds in a series of interconnected volumes, each wrapping around a central courtyard and inviting the breathtaking landscape into everyday life.
Materiality plays a crucial role in the design, ensuring the home’s seamless integration with its natural environment. The zinc-clad exterior quietly sits within the orchard, while the warm, tactile textures of oak and limestone provide a welcoming interior. Katie Lockhart Studios further realised the design vision, creating serene and balanced interiors enriched with earthy tones and natural textures that reflect the surrounding landscape.
Carefully chosen furnishings, such as Børge Mogensen’s J39 chairs, add a layer of comfort and quiet luxury. The selected pieces soften the raw architecture, grounding the space in its rural context while offering a subtle elegance that complements the overall design.
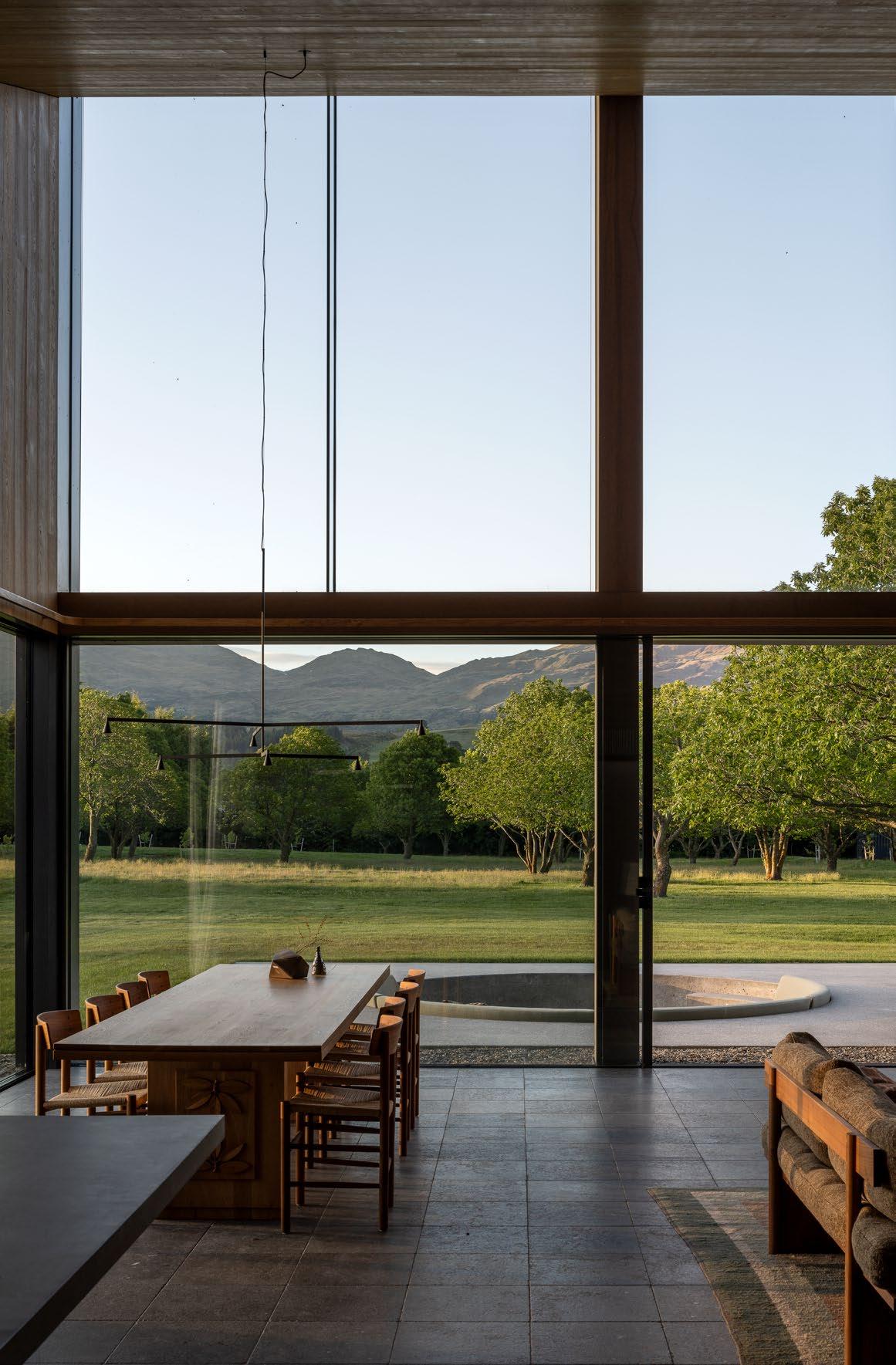
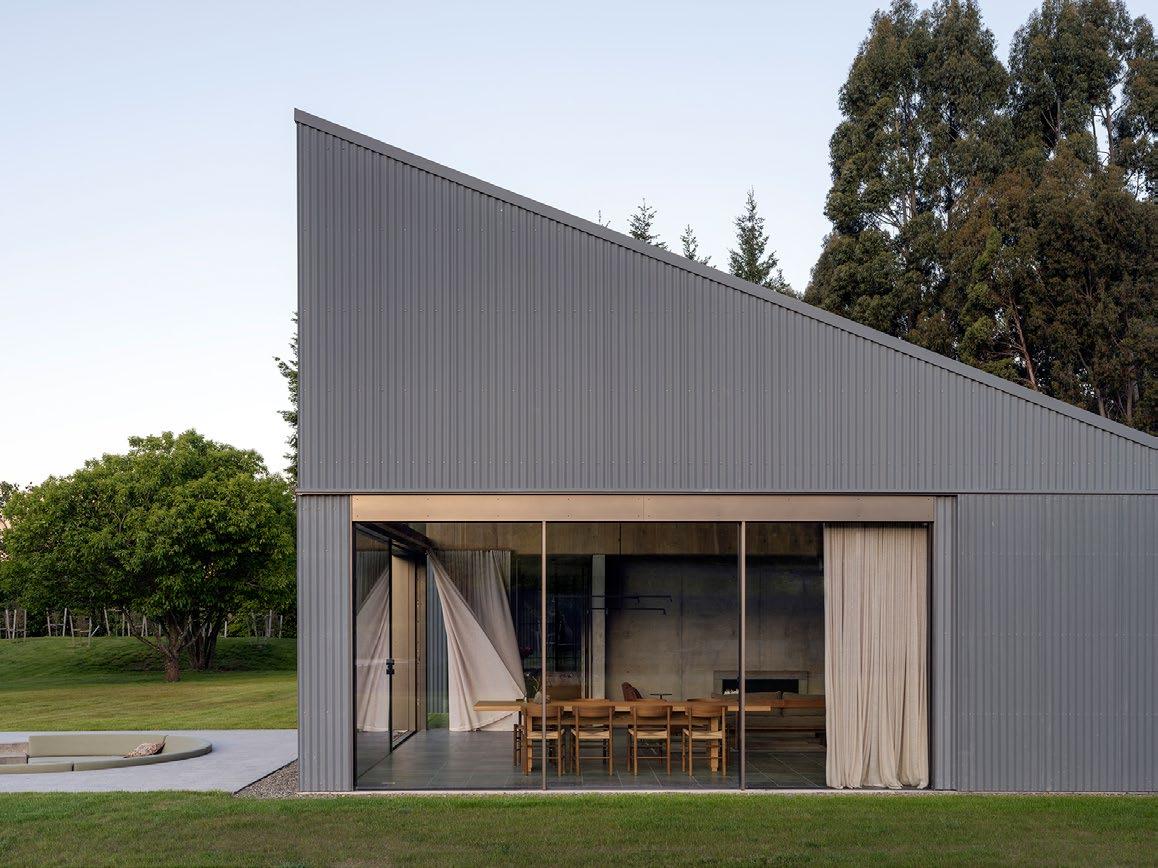
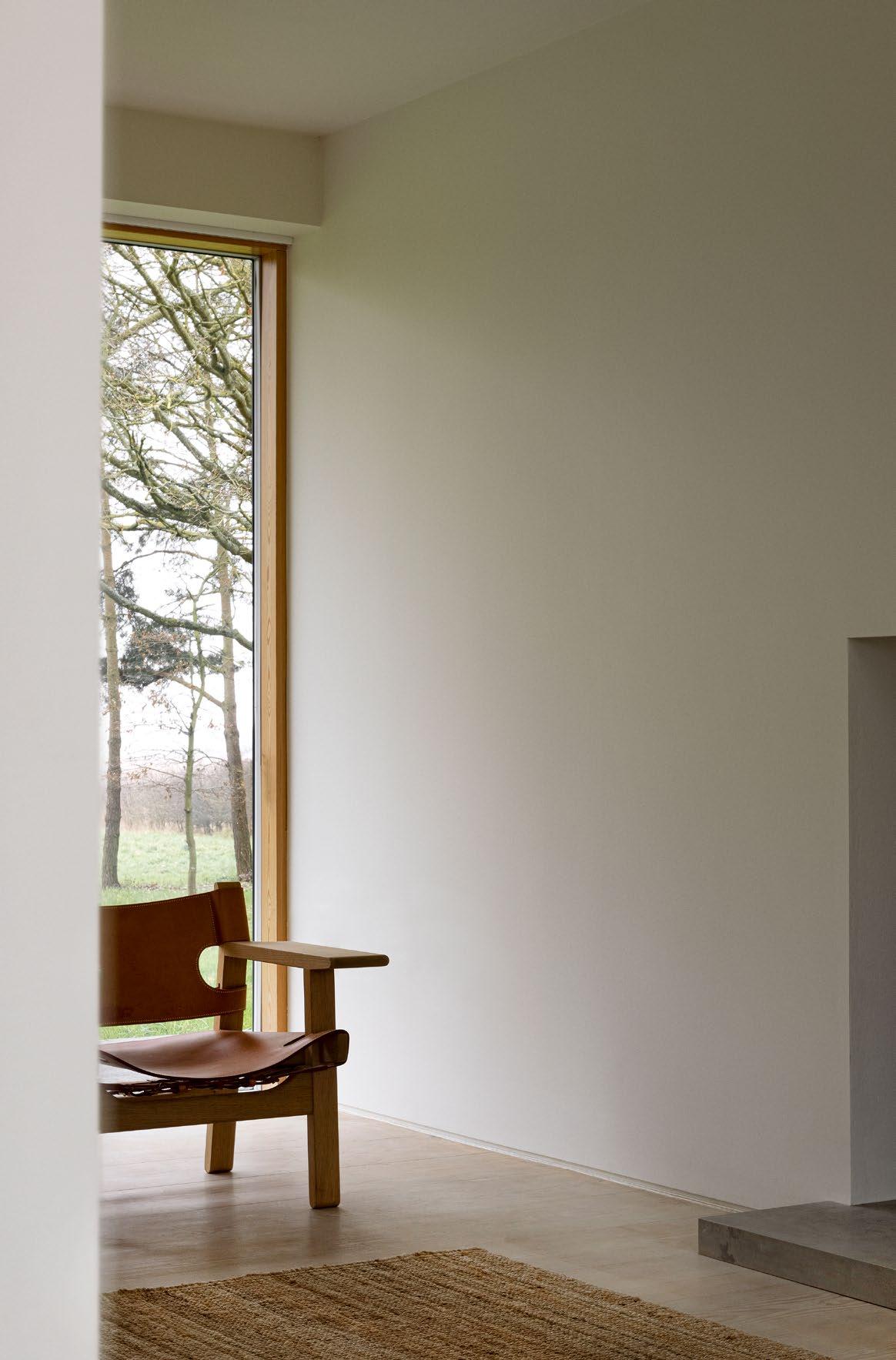
Country United Kingdom
Project type Holiday Home
Project year 2021
Photography Jonas Bjerre-Poulsen
Nestled in the rolling landscape of Suffolk, Pavilion House is a stunning creation by Danish multi-disciplinary studio Norm Architects. Founded by Jonas Bjerre-Poulsen and Kasper Rønn, the studio is celebrated for its distinctive Soft Minimalism, a style that blends Nordic authenticity with simplicity. This single-storey pavilion, located at the edge of a working farm, seamlessly integrates with its natural surroundings, offering a peaceful retreat where the beauty of the countryside is central to the experience.
Constructed from vertical timber, glass, and subtle steel accents, the flat-roofed structure sits harmoniously within the terrain. Its design emphasises openness and framing, allowing the house to blend effortlessly with its environment. Expansive windows draw the landscape indoors, offering sweeping views of meadows, gardens, and farmland, ensuring the natural world becomes an integral part of the home.
Pavilion House embodies Scandinavian traditions with its understated elegance and use of natural materials. A muted palette of white, cream, and grey fosters a serene atmosphere while warm and cool wood tones weave throughout the space—from the floors and window frames to the carefully curated furniture. The residents’ passion for Danish design shines through in timeless pieces like Børge Mogensen’s iconic Spanish Chair, adding refined simplicity to this peaceful retreat.
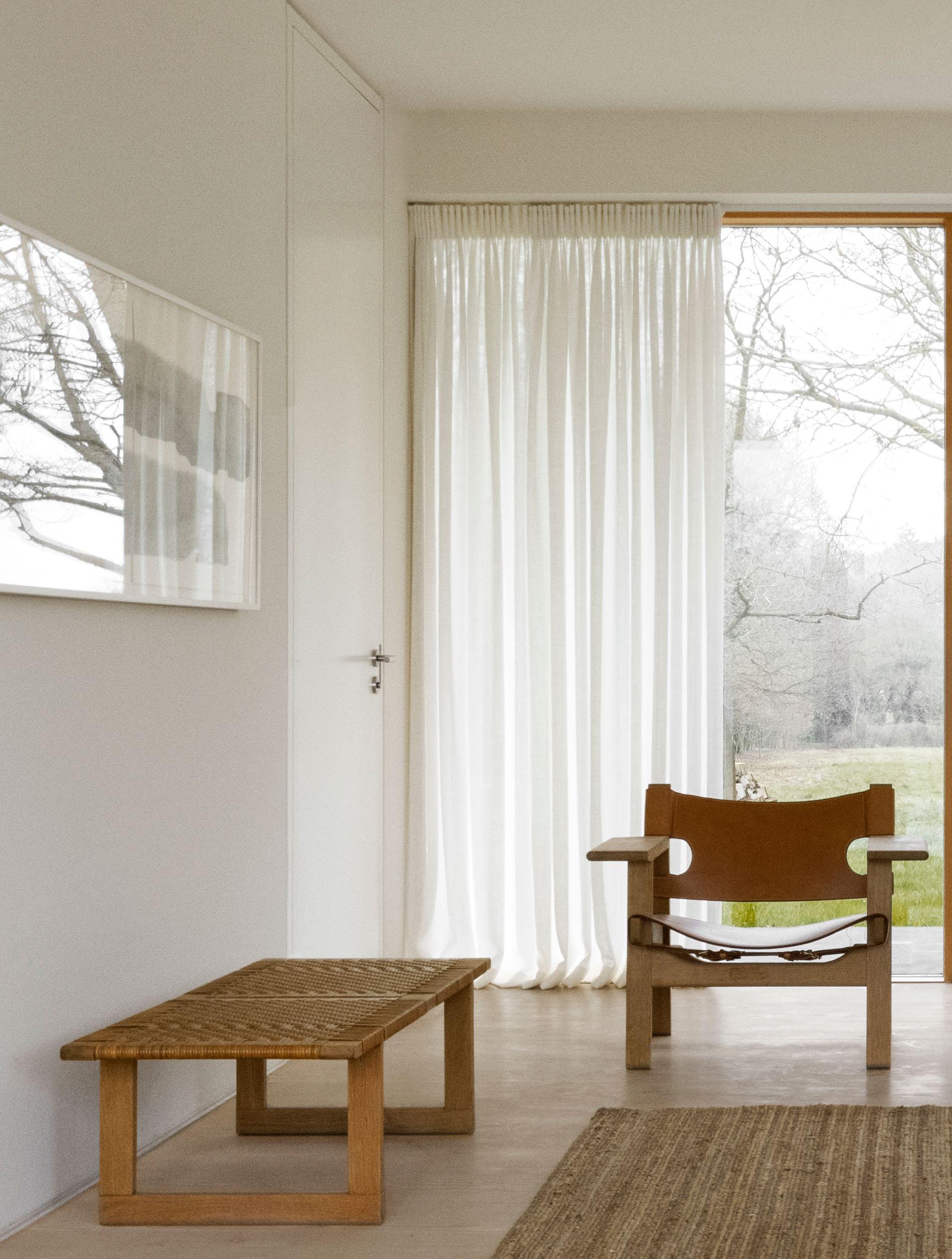
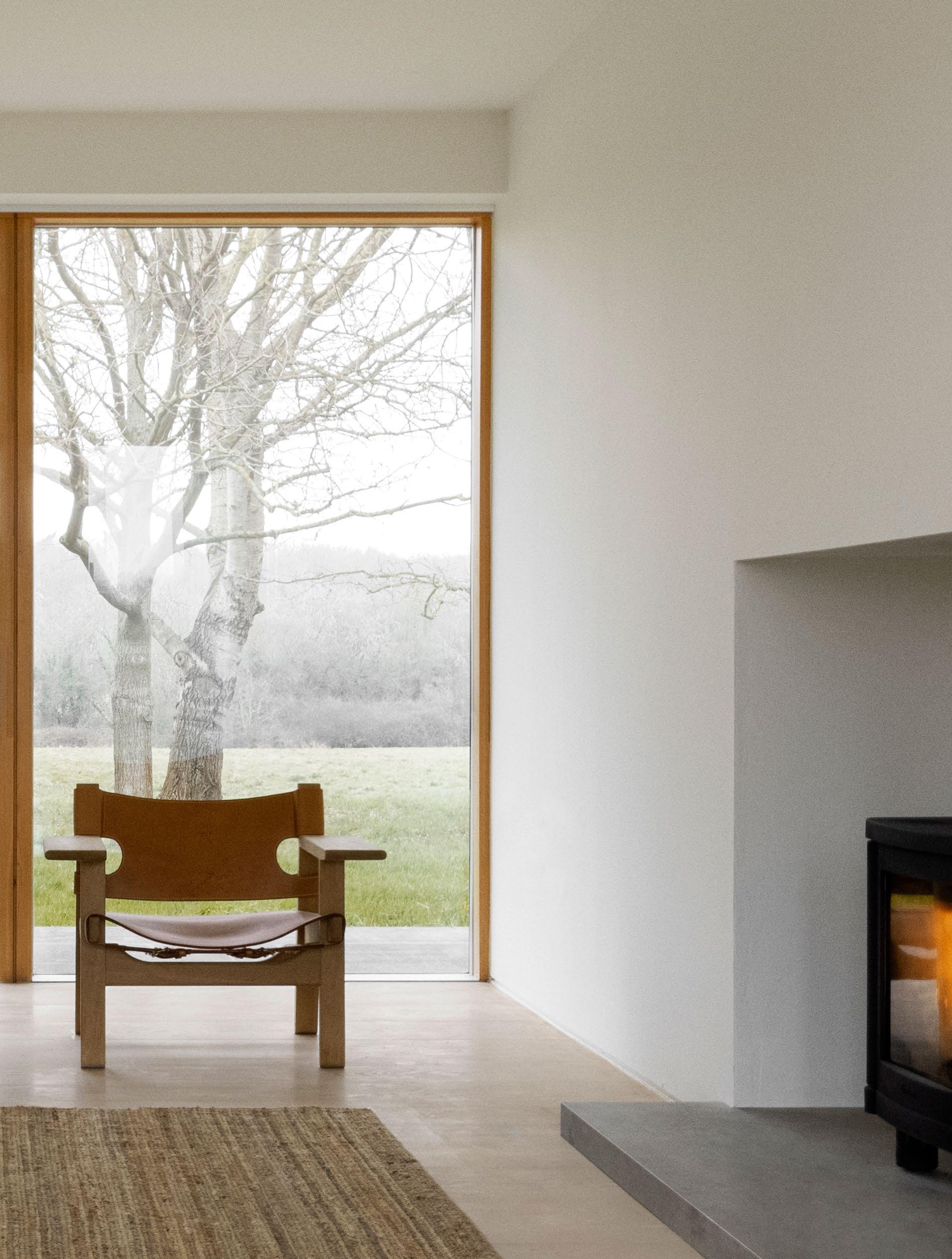
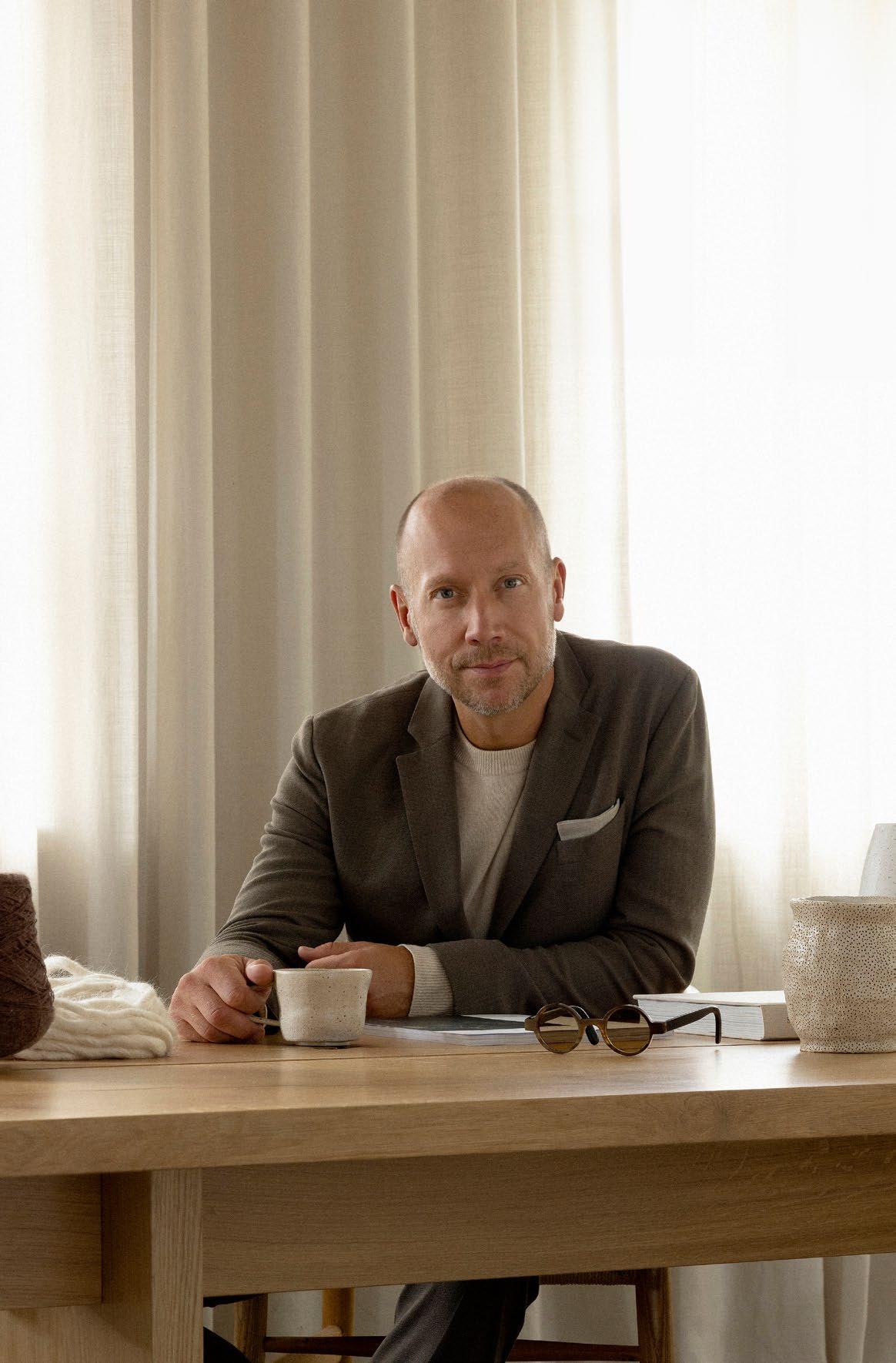
Norm Architects was founded in 2008 by Jonas Bjerre-Poulsen and Kasper Rønn and is widely recognised for its distinctive style, Soft Minimalism, which blends Nordic authenticity with simplicity and beauty. Their work always centres on human nature, drawing from a profound understanding of science, culture, and design history. These elements create a carefully considered framework that transforms a space into a harmonious and sensory environment.
How would you describe Norm Architects’ design philosophy, and how is it reflected in your projects?
Jonas Bjerre-Poulsen: As we humans spend the majority of our time indoors, our experience of the world is shaped to a great extent by the man-made structures, materials, and objects that compose our modern habitat. Our lives unfold between the walls of our homes, at our desks, at restaurants, and within the broader infrastructures of our cities. Just like the weather, the atmosphere in our built environment strongly influences how we spend our leisure time and how we think, feel, work, eat, and socialise. Of course, space and objects must fulfil their functions, but if they are to serve us on a deeper level, then they must also take all of our senses into account, as well as our emotions. Our mental state is highly attuned to the spaces we occupy.
We believe in the need to resensualize the built environment with a design approach that embraces the whole person, to build upon our human perception of reality, and to accommodate all of our human senses. This means that our conception of design must take the psychology of human experience as its starting point. For us, good design is more than an attention to functionality or a clean aesthetic. Design must be a sensual and social experience that helps fulfil people’s basic needs for security, identity, and belonging. The idea is to encounter people with an empathetic design rather than treating them as passive spectators of aesthetic creations. We consider our role to be a sort of facilitator of well-being. Our design should be a distillation that examines both the individual and the broader context — historical, geographical, and social. Good design serves universal human needs. Every project we have completed — whether architecture, interior design, or product design — is infused with this inherent quality: a simplicity encompassing larger ideas. We have dedicated the past 15 years to the pursuit of a human-oriented architecture, and we have, project by project, refined a philosophy that we call Soft Minimalism.
With great humility, we have built our ideas on thousands of years of aesthetic evolution and insights from philosophy, biology, and anthropology. We believe each of these disciplines plays an essential role in good design. For example, we have found solutions to aesthetic overstimulation in evolutionary psychology studies. Neuroscience has brought us to adopt earth-toned colour palettes and harmonic compositions. Biological and physiological studies have strengthened our understanding of
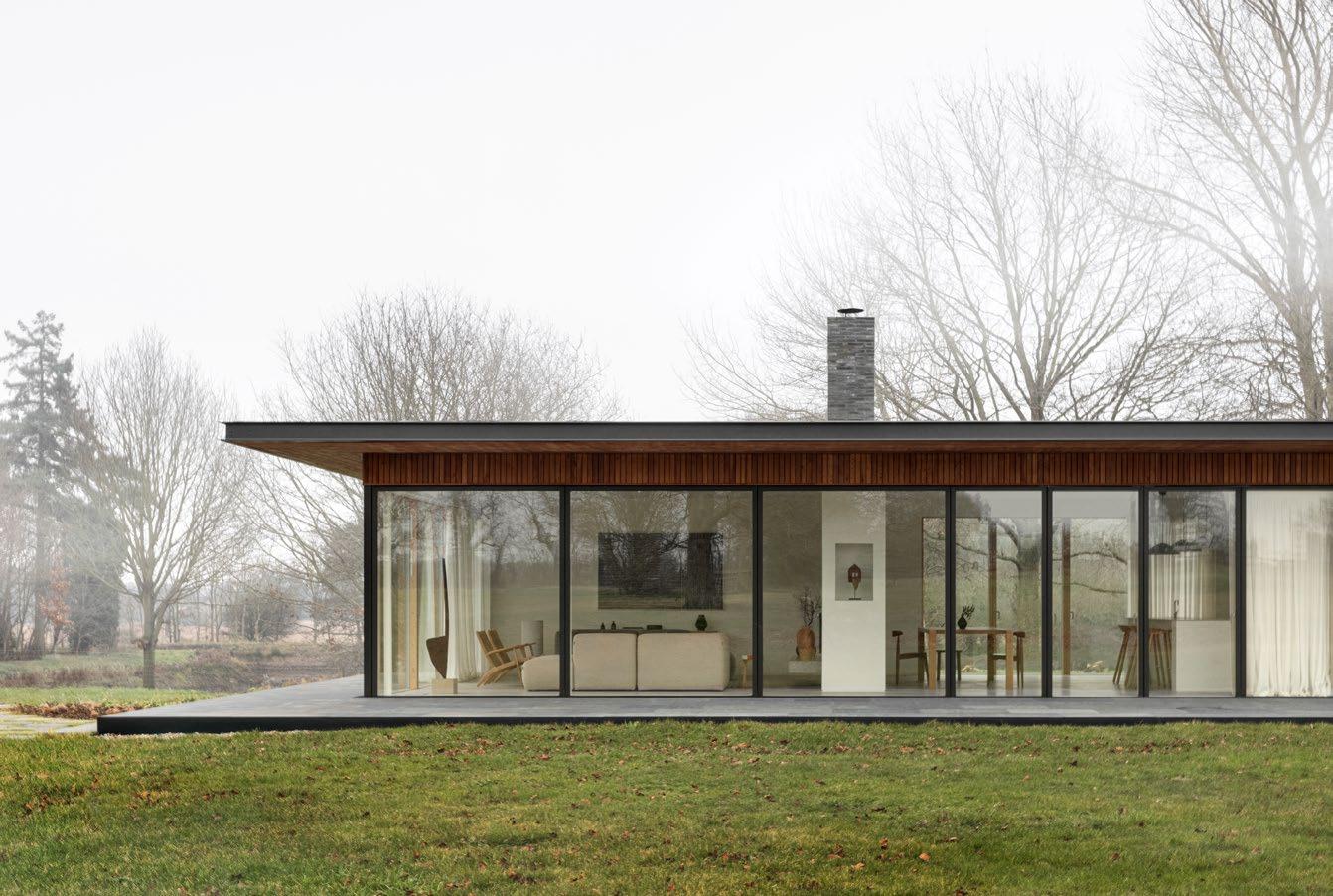
the relationship between form and emptiness. Philosophy has inspired our thoughtful approach to narrative design and sharpened our understanding of specific shapes, colours, and symbols meanings. These insights confirm our belief that design must be functional, personal, and multisensory. Through reading, thinking, and work, we have refined our ability to locate the balance between restraint and richness, between order and complexity — which ultimately leads to meaningful design.
The tradition of Danish design has instilled in us an appreciation for careful craftsmanship and a strong historical awareness of functional and simple design, but our greatest inspiration lies in nature. We return again and again to the natural world — humanity’s original home — to find our way in the quest for timeless beauty, simplicity, and a more profound sense of belonging.
Your designs are often described as “timeless” and “quiet”. How do you define your approach to minimalism?
JBP: Living in modern cities often means living with constant noise. Life moves quickly, and complexity, in the form of objects and information, accumulates along the way. Existence in this environment leaves us overstimulated, exhausted, and in search of tranquillity.
In these perhaps paradoxical circumstances, we humans often seek out ways to buffer the noise, bring order to our field of vision, and make room for silence. We long to liberate ourselves from the weight of too many material things and too much information. Perhaps our true wish is to live only with the things essential to our well-being. So, the question becomes one of selection and reduction: “What can I live without?”
This realisation can come at any point in life, and the idea of a simple life is hardly unique to modernity. Many ancient cultures have preached that simplicity leads to inner peace, satisfaction, and happiness and that the human mind requires silence to focus on what is truly meaningful. But in today’s highly developed cities, this idea often feels out of reach in practice.
For centuries, architecture and design have wrestled with the tension between “less” and “more,” this dynamic continues to play a profound role in the search for a spatial equilibrium that satisfies basic human needs and pleases the senses while leaving room for our own thoughts. The fundamental goal of architecture is to accommodate our nest-building instinct. As a corrective to a loud and overly technological world, human-centered architecture and design can serve as our sanctuary.
Simple architectural works may look effortless, but eliminating the irrelevant while emphasising the essential is more complicated than it seems. We need to be curious, ask questions, and listen to understand the important aspects of people’s lives that spaces and objects can serve. The process requires deep aesthetic and philosophical reflection about every detail, spatial composition, and choice of material so that the elements that have true value come to the fore while the rest recede until a pure form is reached.
What we call Soft Minimalism or essentialism is a process of adaptation and reduction until balance arises. It focuses on natural materials, calm light, and peaceful acoustics that support the human need to connect with nature. The decoration is thoughtfully employed and must always be authentic within its context and to the people who live or work in the space. Every object in the room must serve a purpose. Selectivity is more complex than excess so that simplicity can be demanding. Still, when design is reduced to its essence and creates a space in which everything is quiet, it can offer us a feeling of calm, harmony, and lasting beauty.
Your signature style combines Scandinavian and Japanese aesthetics. What are the strengths of each, and how do they complement one another? JBP: Architecture and design are always shaped by the culture, history, and environments in which they are created. The same goes for ours. However, architects and designers are always looking to other cultures in search of inspiration, integrating these new elements into their work. New cross-cultural hybrids are formed through this evolutionary process. Cultural exchange opens the mind, inspires respect, and has the power to elevate the nations that engage in it.
Japan has captivated the world for centuries with its artistic mastery of simplicity, asymmetry, and naturalism. From tranquil seas, temples, and holy places to intricately detailed craftsmanship, Japanese aesthetics have imparted a soothing and emotionally resonant style to global design culture. Through many memorable trips to Japan — always with our cameras in hand — we have closely documented and studied the spaces and places we went to understand them better. We have tried to learn how the Japanese created such enchanting atmospheres in their buildings, and we have learned that Scandinavian and Japanese aesthetics have a shared approach to architecture and design typified by clean lines, unadorned forms, and uncomplicated spaces. Both styles prioritise simplicity and functionality and focus on creating beautiful, sensual, and practical spaces.
Researching Japanese aesthetics from a Scandinavian perspective has been a journey that required both curiosity and introspection. In our attempts to uncover the essential elements and ideas of Japanese architecture and design, we have also sought to understand the shared ancestry between our Scandinavian traditions and those of Japan and how the two cultures have influenced one another.
On the one hand, traditional Japanese aesthetics are familiar to us, resonating with the melancholic simplicity of Scandinavian design culture. The quiet atmosphere of a Japanese garden or a teahouse in Kyoto isn’t such a far cry from the silence one feels in the empty rooms painted by the Danish artist Vilhelm Hammershøi.
On the other hand, they can seem quite foreign. Japanese architecture and craftsmanship create a profound harmony between the individual and their surroundings that is not present in Scandinavian design.
The essence of silence in Japanese aesthetics seems to
transcend the spatial, allowing one to breathe and concentrate on the state of mind that awakens a longing to connect with our original home: nature. Through the poetic interplay of light and shadow and form and emptiness, Japanese architecture and design evoke a deep feeling of calm in us, and with compassion and grace, they invite us to remain there for a moment.
The use of wood always plays a central role in your projects. What is unique about this material?
JBP: Before wood reaches the capable hands of an artisan, it has grown as a living organism. As such, it is already a grand architectural work in itself. Trees support countless species of animals and insects that are essential to nature’s cycles, and therefore, they must be handled with the greatest care and attention.
When architects and craftsmen reshape trees to support human life, the work of architecture can be viewed as a new life for the tree, which preserves its value for the future. If a tree has been alive for two hundred years, then the material it provides us ought to be used respectfully, aesthetically, enduringly, and sustainably — such that it can easily live for two hundred years more.
Wood, as a material, is patient and highly adaptable. It communicates a sense of time and the passing nature of life. Wood bears stories about what existed long before us, and it stimulates our senses in the most natural way. Wood possesses a timeless beauty — its natural fibres truly have character and are flexible and adaptive to various uses and environments. Working with wood in
architecture and design is a simple way to enrich our surroundings and improve our quality of life. On top of this, it is sustainable if used correctly. Wooden architecture creates understated expressions of timeless beauty that will appeal to generation after generation. Traces of the tree’s life within the wood are also humbling reminders of our own passing nature. Wood’s inherent feeling of harmony is something to be celebrated, and it should serve as an inspiration to us in our architecture and design work.
What was the most challenging aspect of Pavilion House, and how do you create an atmosphere that resonates with people in a minimalistic, steelframed “inside out” house?
JBP: Pavilion House was a challenging project, mainly due to the specific restrictions we faced on the site concerning planning permissions. The house sits on a large tract of land surrounded by open fields and marshes, and the expansive nature and the preexisting barns in the area required a careful and considered approach to scale, choice of materials, and design. Creating a structure that could “hold its own” within the landscape and harmonise with the nearby buildings was a substantial challenge — neither overpowering nor fading into the open terrain.
With the large windows and the flat roof, finding the right balance between bringing nature into the residence and simultaneously creating a feeling of privacy and comfort was essential. We didn’t want the house to feel like a “glass box” – especially as the English landscape can deliver harsh weather and overwhelming light.
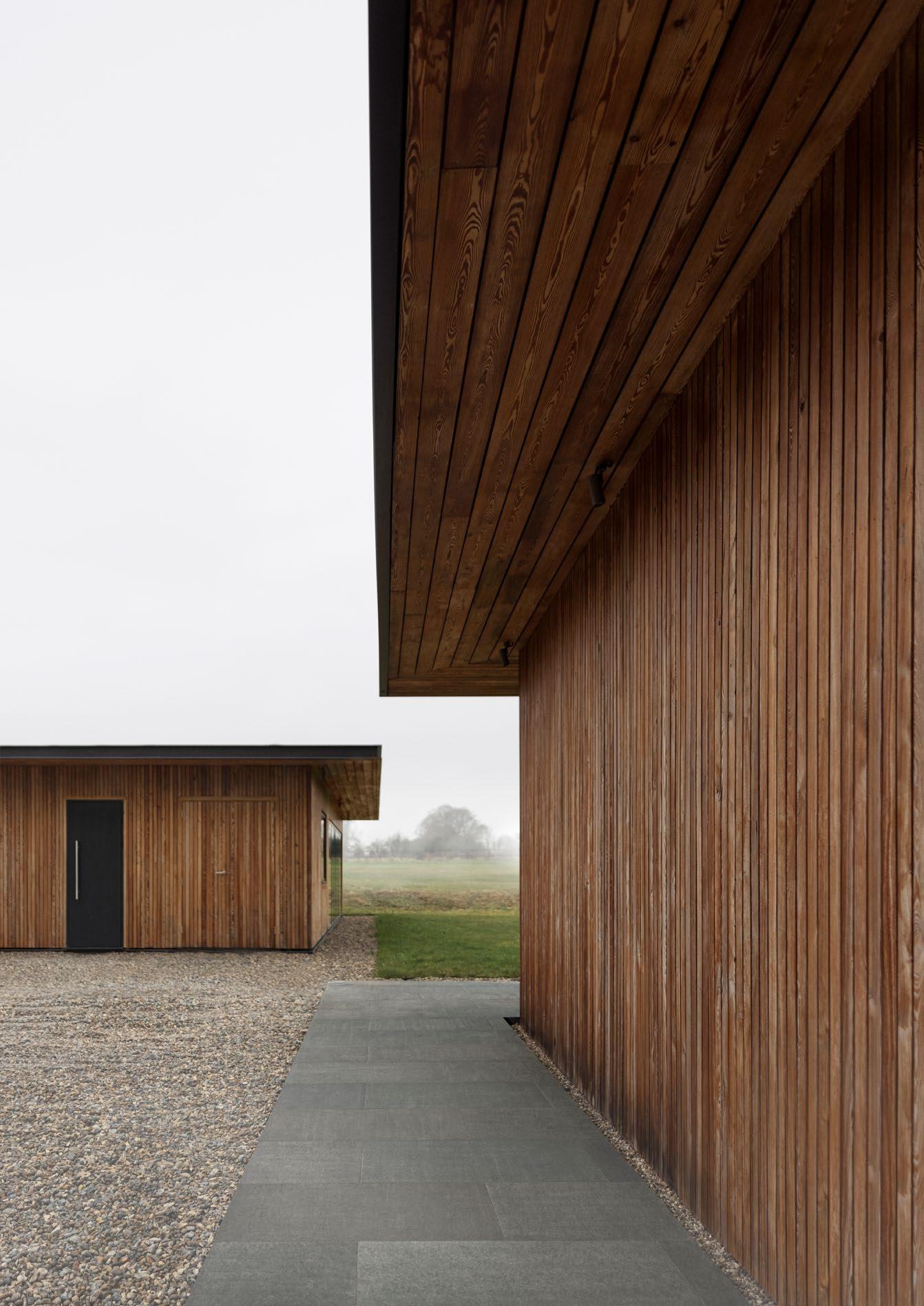
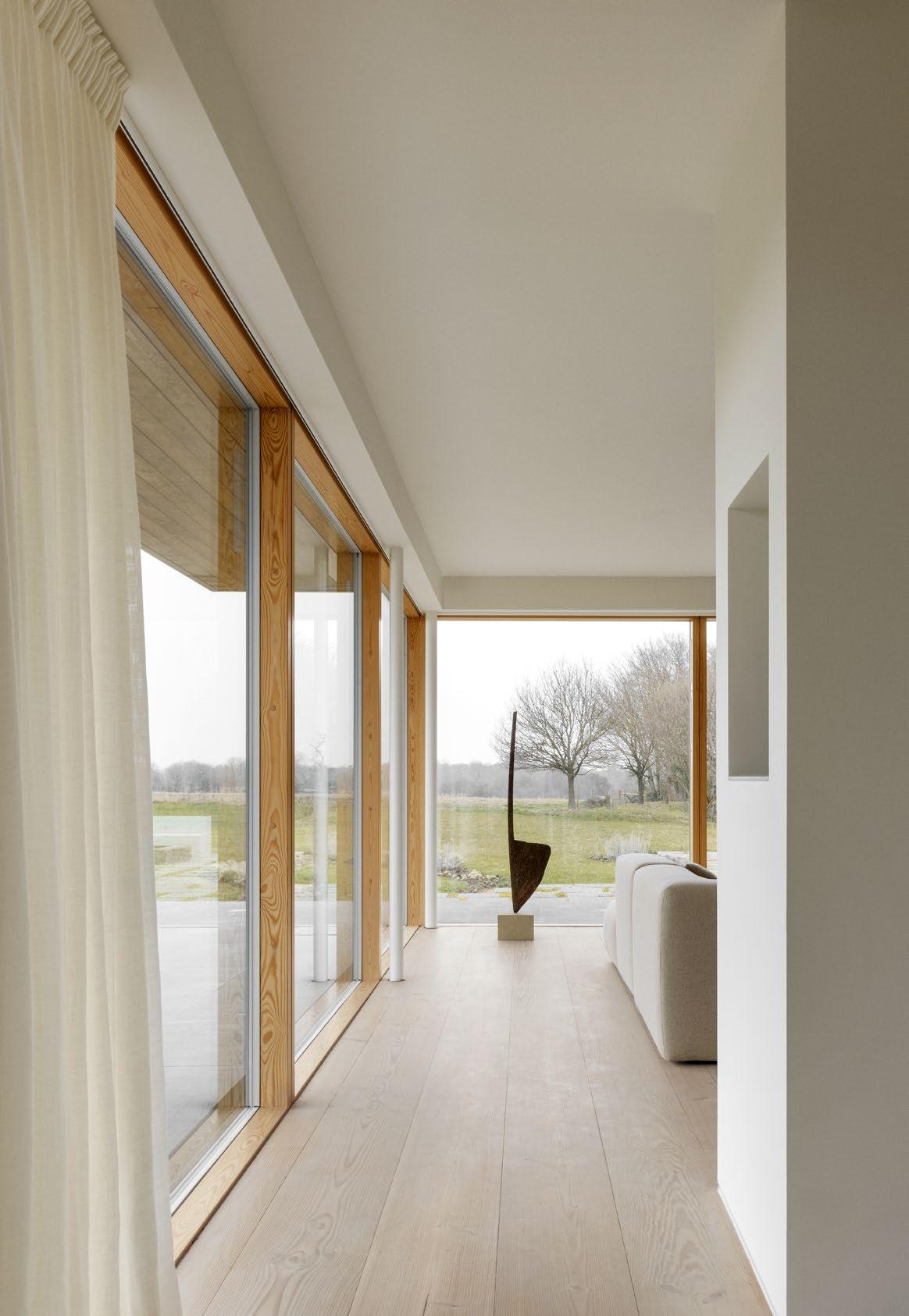
To ensure cohesion between the building and its context, we chose materials that harmonise with the landscape, such as natural, untreated Dinesen wood, natural stone, and a natural colour palette. The tactile qualities of the materials are meant to support the visual lightness of the design and simultaneously highlight the building’s robust and long-lasting character within the harsh climate. Although Pavilion House is a modern and minimalistic structure, it was also essential to ensure that the house felt warm and welcoming to the residents. So, we worked with soft transitions between inside and out, comfortable materials, and a carefully chosen interior design that inspires a feeling of tranquillity and closeness with nature. Despite the house’s minimalistic appearance, it feels warm and welcoming, and you feel highly connected with the landscape. The sun’s position and the trees’ whispering set the tone both inside and out.
What role does the choice of material play in your projects?
JBP: Through thousands of years of urbanisation and industrialisation, we have gradually removed ourselves from nature. We have sought comfort, efficiency, and success through manmade buildings, tools, and technologies. But despite these efforts, we cannot escape the fact that our origins lie in nature. We are a part of it.
We are evolutionarily adapted to survive and thrive in the natural world, which is why we must rely on it if we are to create sustainable buildings and designs. Humanity’s deeply rooted preference for the natural has not changed with the pace of urban technology, so there is a disso-
nance between humans and our modern-built habitats. It is worth remembering that we lived in nature much longer than in manmade structures. Although we cannot replace our big cities with forests, we can use biophilic design to bring nature into our built environments and experience its soothing effects.
Natural materials and organic forms create connections that are deeply human. The use of an earth-toned palette and materials such as wood, stone, and flax reawakens our sense of natural beauty, and stabilises us in a chaotic world.
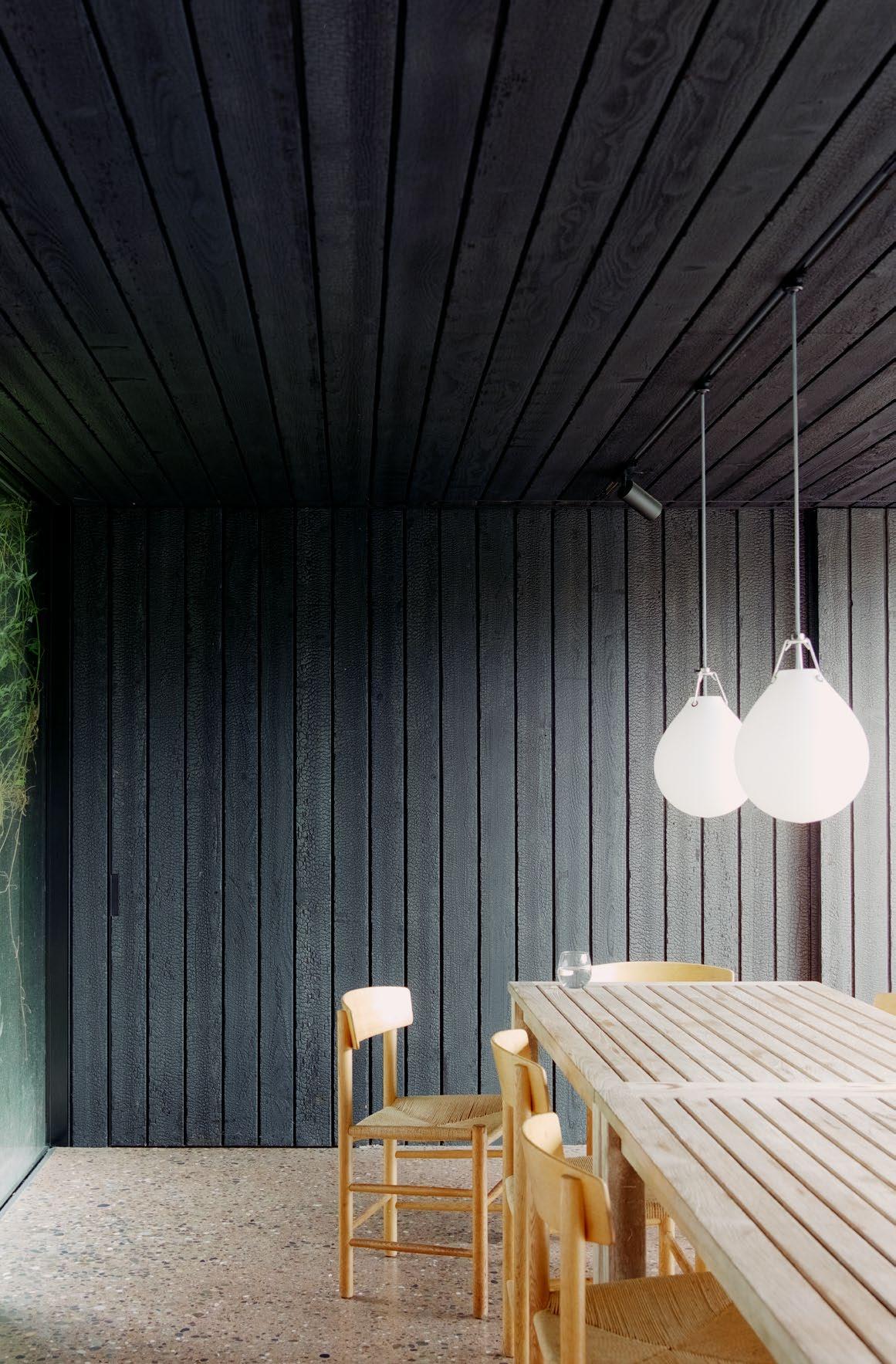
Country Switzerland
Project
Tucked away within surrounding hedges, Swiss architectural firm Think Architecture has created a tranquil pool pavilion for a private client in Zürich. Crafted from black steel and charred wood and surrounded by climbing plants, the pavilion’s minimalist design blends seamlessly with its natural setting, offering a sophisticated retreat.
The pavilion is thoughtfully divided into two key areas: a kitchenette and a fireplace, ensuring its functionality year-round. In the summer, sliding windows open the space entirely to the outdoors, allowing for a fluid connection with nature. Around the large dining table, Børge Mogensen’s J39 chairs contrast the charred wood façade and stone floors, adding comfort and understated elegance.
By balancing simplicity with practicality, the pavilion exemplifies a seamless fusion of modern design and the natural world, creating a versatile and serene space for every season.
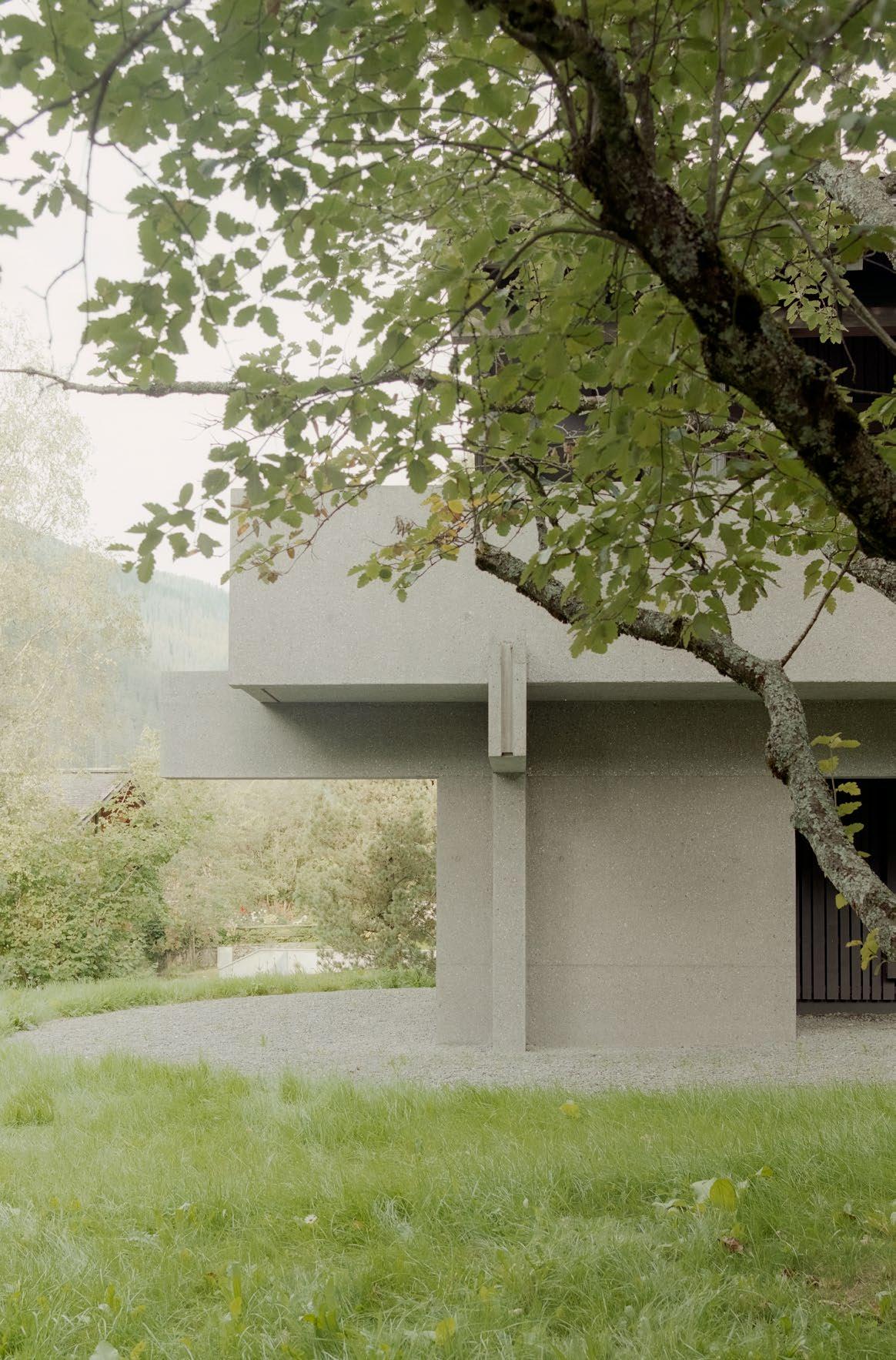
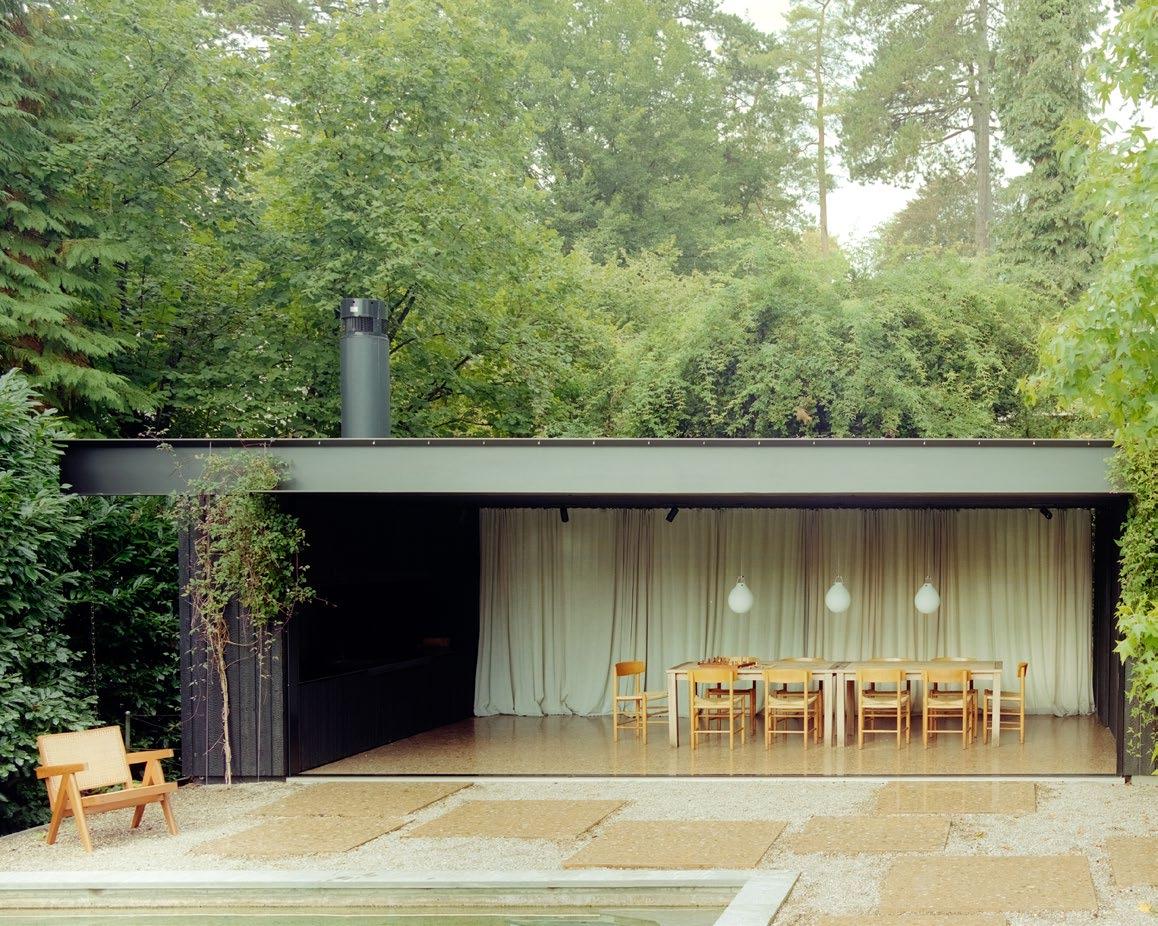
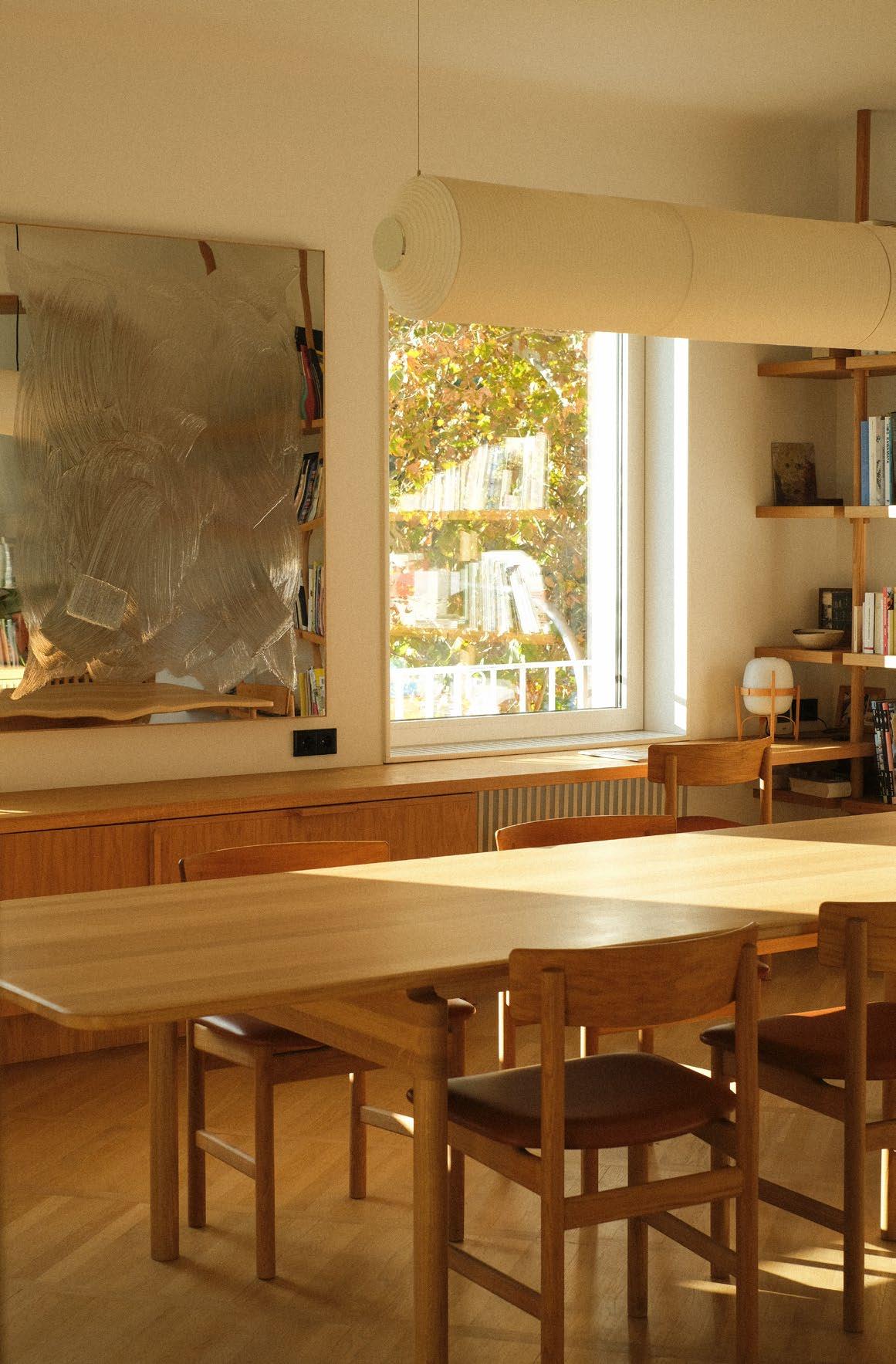
Country Spain
Project type
Apartment
Architecture Luis Gutiérrez Soto
Laurent Deroo
Interior design Laurent Deroo
Project year 2024
Photography Gäelle Rapp Tronquit
Boasting 290 m² in Madrid’s Retiro district, this apartment is a family home and a private gallery for Eva Albarrán and Christian Bourdais. For a couple deeply immersed in contemporary art, it provides the perfect environment to showcase works by their leading artists, blending living space with creativity.
Initially designed in the 1930s by the renowned Madrid-born architect Luis Gutiérrez Soto, the building has been thoughtfully reimagined by architect Laurent Deroo. Deroo has transformed the apartment’s layout, circulation, and orientation, with a particular focus on lighting. The generous use of wood throughout enhances the natural light, creating a warm, inviting atmosphere that permeates the space.
This carefully crafted design perfectly complements the couple’s distinctive collection of furniture. Their admiration for elegant, functional Danish design from the 1950s and 60s shines through in iconic pieces like Børge Mogensen’s 3236 Chair and the Ditzel Lounge Chair by Nanna and Jørgen Ditzel. These mid-century masterpieces are thoughtfully complemented by contemporary wooden furniture, such as Cecilie Manz’s Post Table and Jasper Morrison’s Pon Table, creating a harmonious dialogue between design eras that effortlessly bridges past and present.
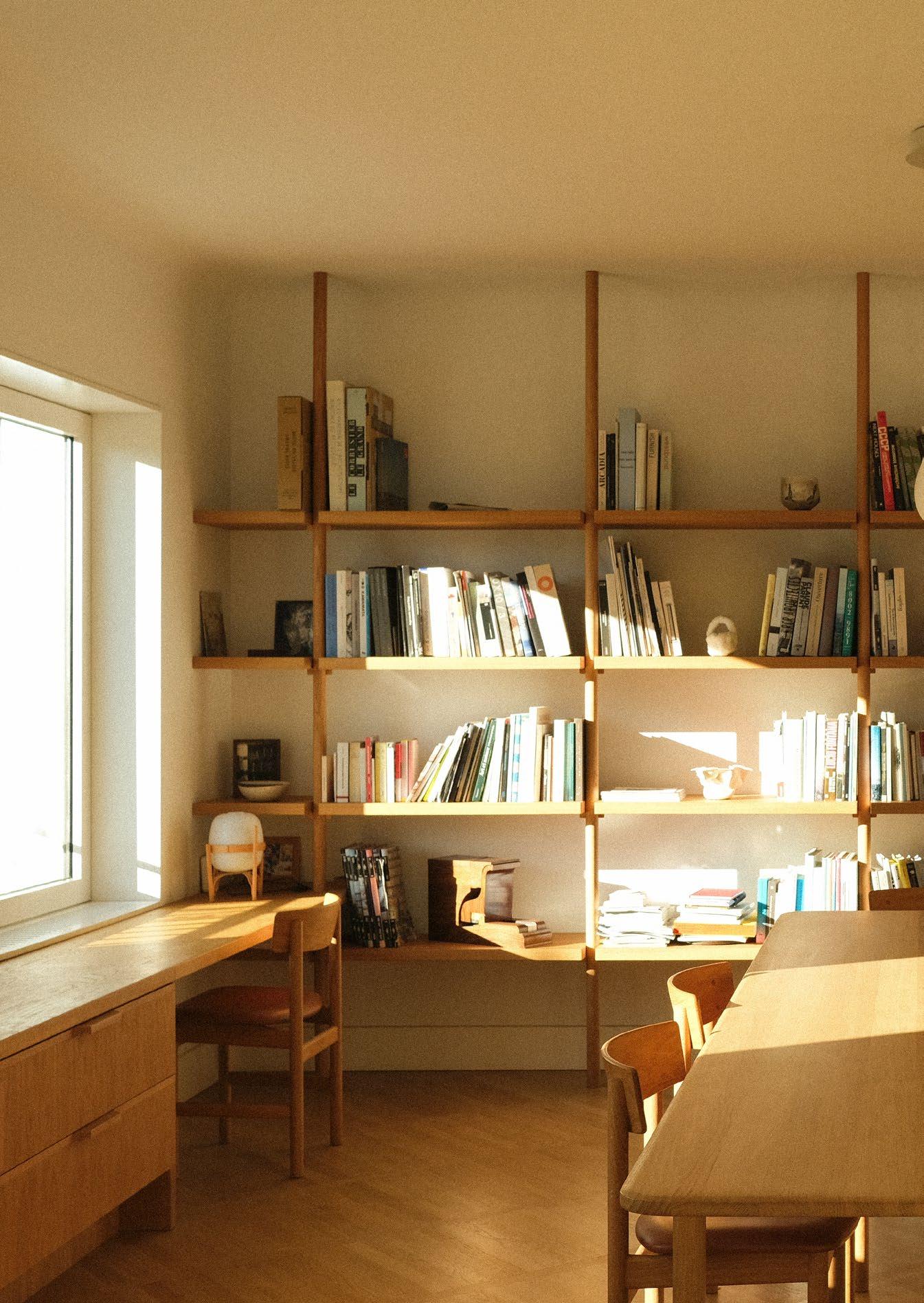

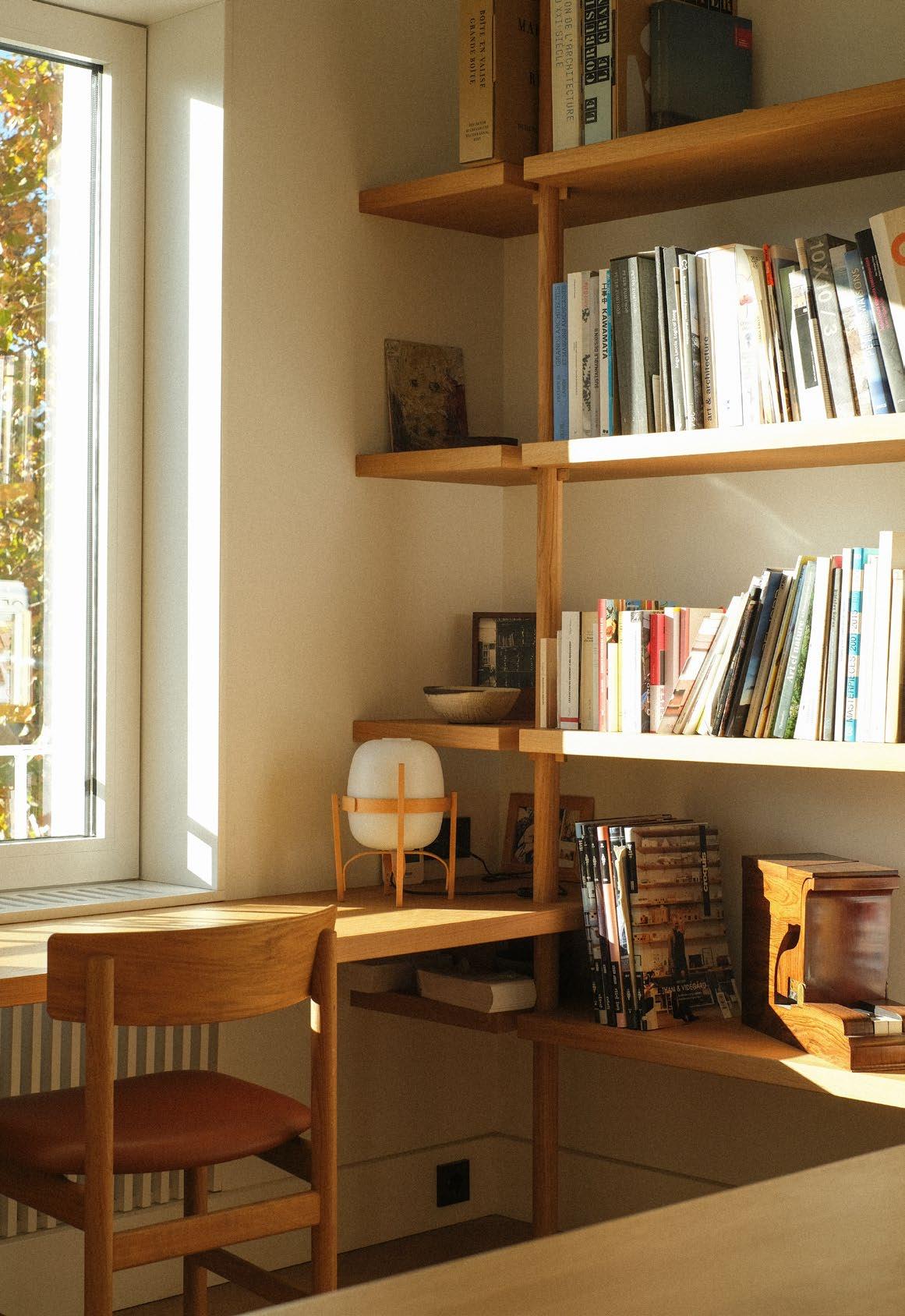

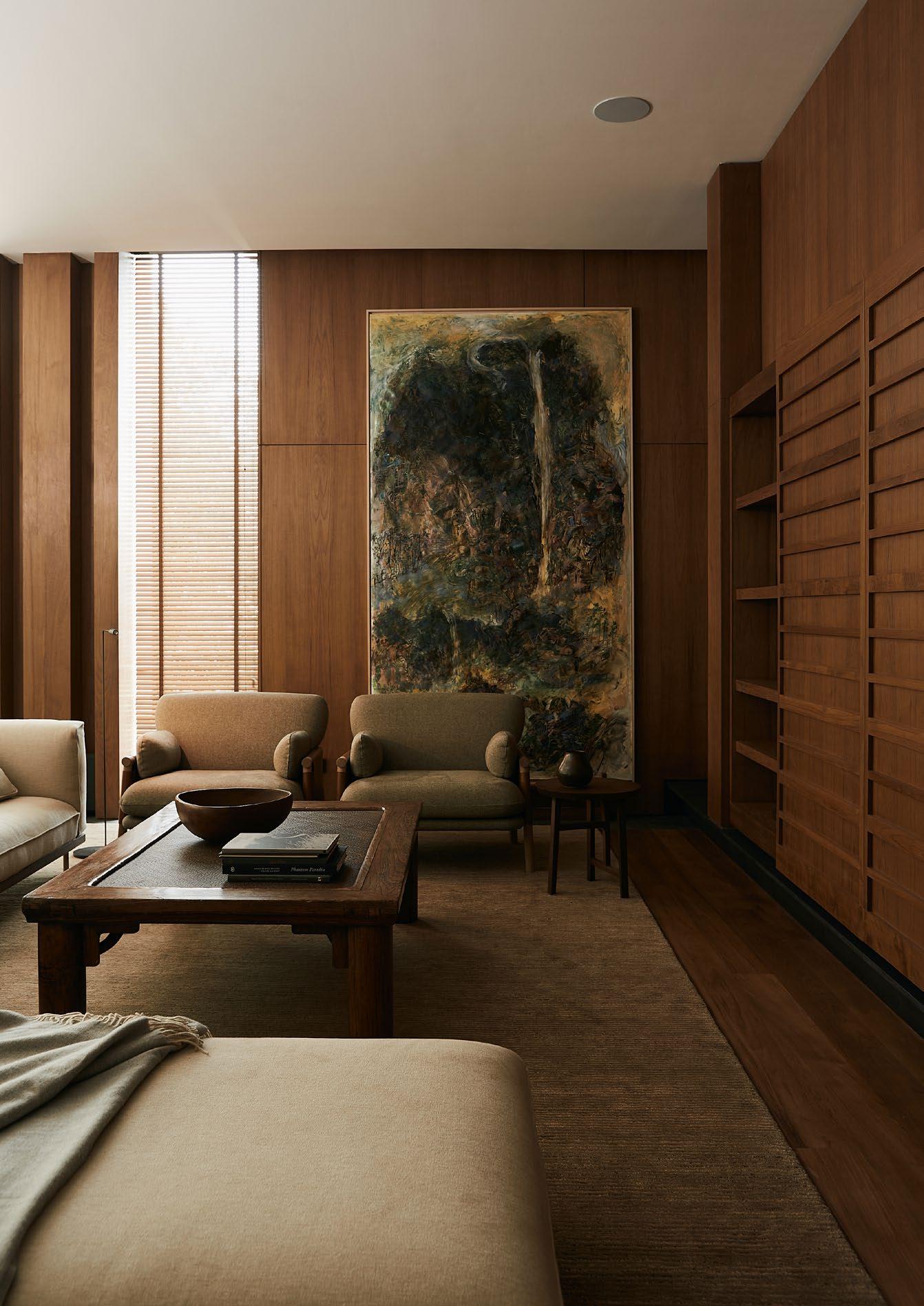
Country Thailand
Project type Residence
Architecture Karen Lim
Interior design Studio Daminato
Project year 2024
Photography Pichan Sujaritsatit
Meeting the changing needs of life
In 2016, Albano Daminato, creative director of Studio Daminato, was commissioned to redesign a family residence in Bangkok. Over the years, the project has evolved to meet the changing needs of its residents, with the house being altered, extended, and reimagined since its initial design.
The clients were dedicated to preserving the original structure and the architectural language of the space. Studio Daminato, in collaboration with architect Karen Lim, successfully integrated these elements, both in form and aesthetics.
Daminato’s vision for the interiors centres on the harmonious relationship between form and materiality. The ground floor is designed as an open-plan entertainment space where the living, dining, and kitchen areas flow effortlessly together. The space feels expansive, with three-and-a-half-metre ceilings, while teak timber panelling introduces warmth, grounding the design in Daminato’s signature modernism. Here, Monica Förster’s elegant Savannah Lounge Chair invites relaxation with its graceful form and soft cushions.
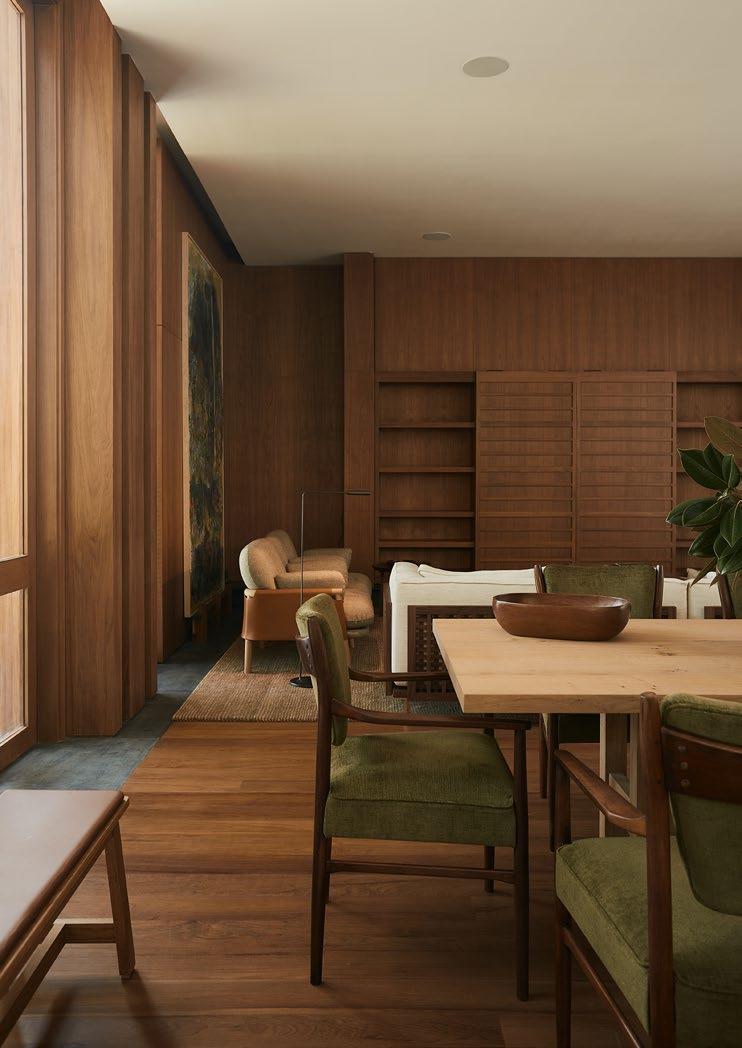
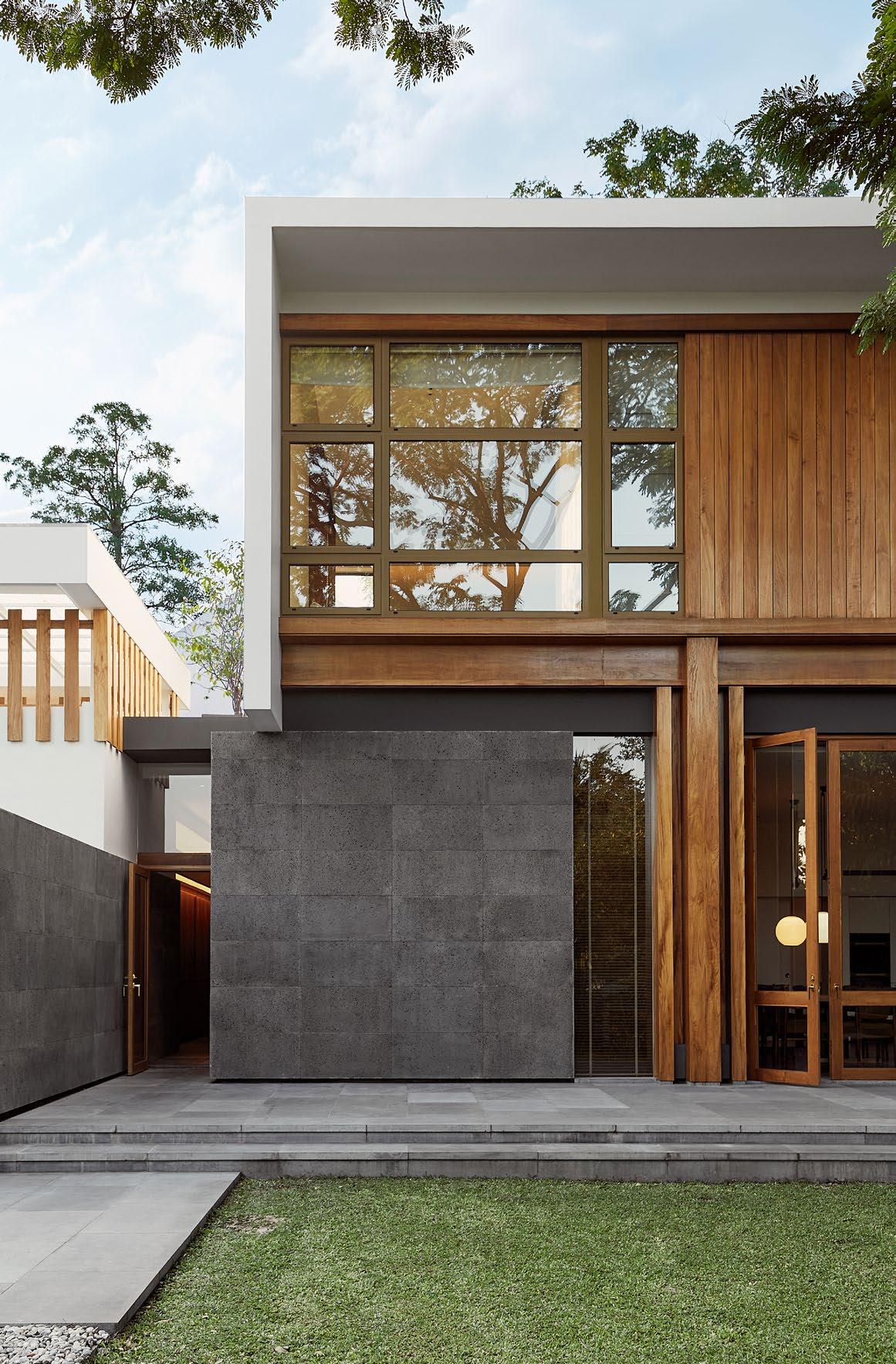
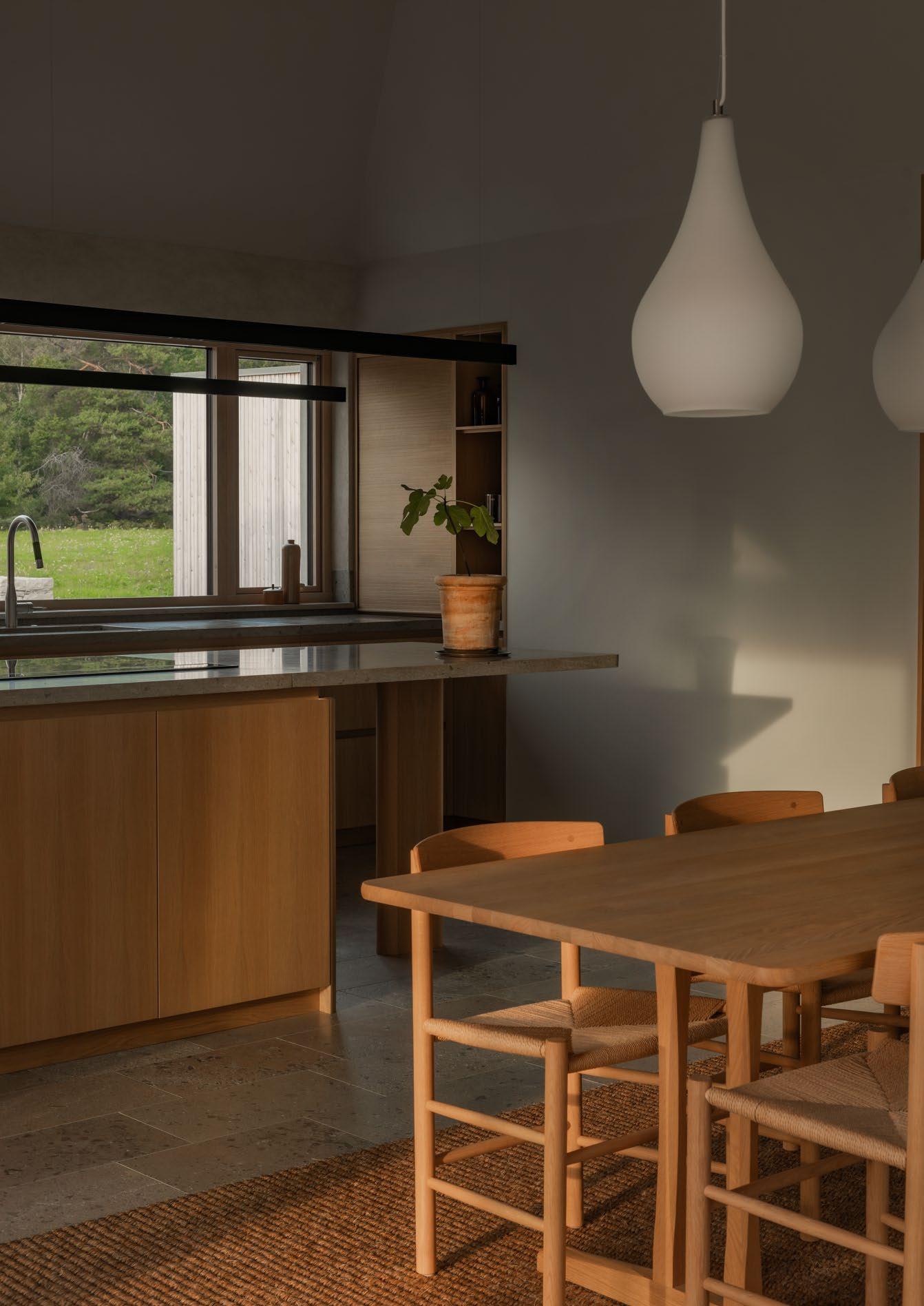
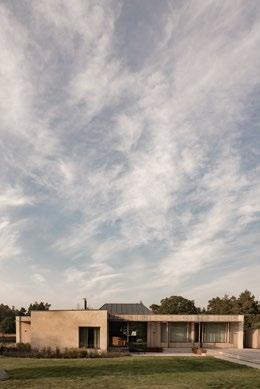
Country Sweden
Project type Holiday home
Architecture Johan Sundberg Arkitektur
Interior design Malin Wahlström Walter
Project year 2019
Photography Lina Eidenberg Adamo
Founded in 2006, Swedish architectural firm Johan Sundberg Arkitektur has designed numerous private homes across Sweden, including Sommarhus E, a peaceful holiday retreat on the island of Gotland. Crafted to integrate seamlessly with the island’s natural beauty, the house uses locally sourced materials — lime, pine, and limestone from Gotland’s quarries.
The main building comprises intersecting volumes, thoughtfully arranged to create sheltered spaces that blend effortlessly between indoors and outdoors. The lime-washed brick façade features minimal openings, ensuring privacy, while pine planks line the courtyard walls, enhancing the warmth and intimacy of the pool and terrace areas.
At the heart of the home lies the social core — the living room, kitchen, and dining area. Here, the simple elegance of Børge Mogensen’s J39 Chair and C18 Shaker Table complements the natural material palette, embodying the essence of Scandinavian design throughout the space.

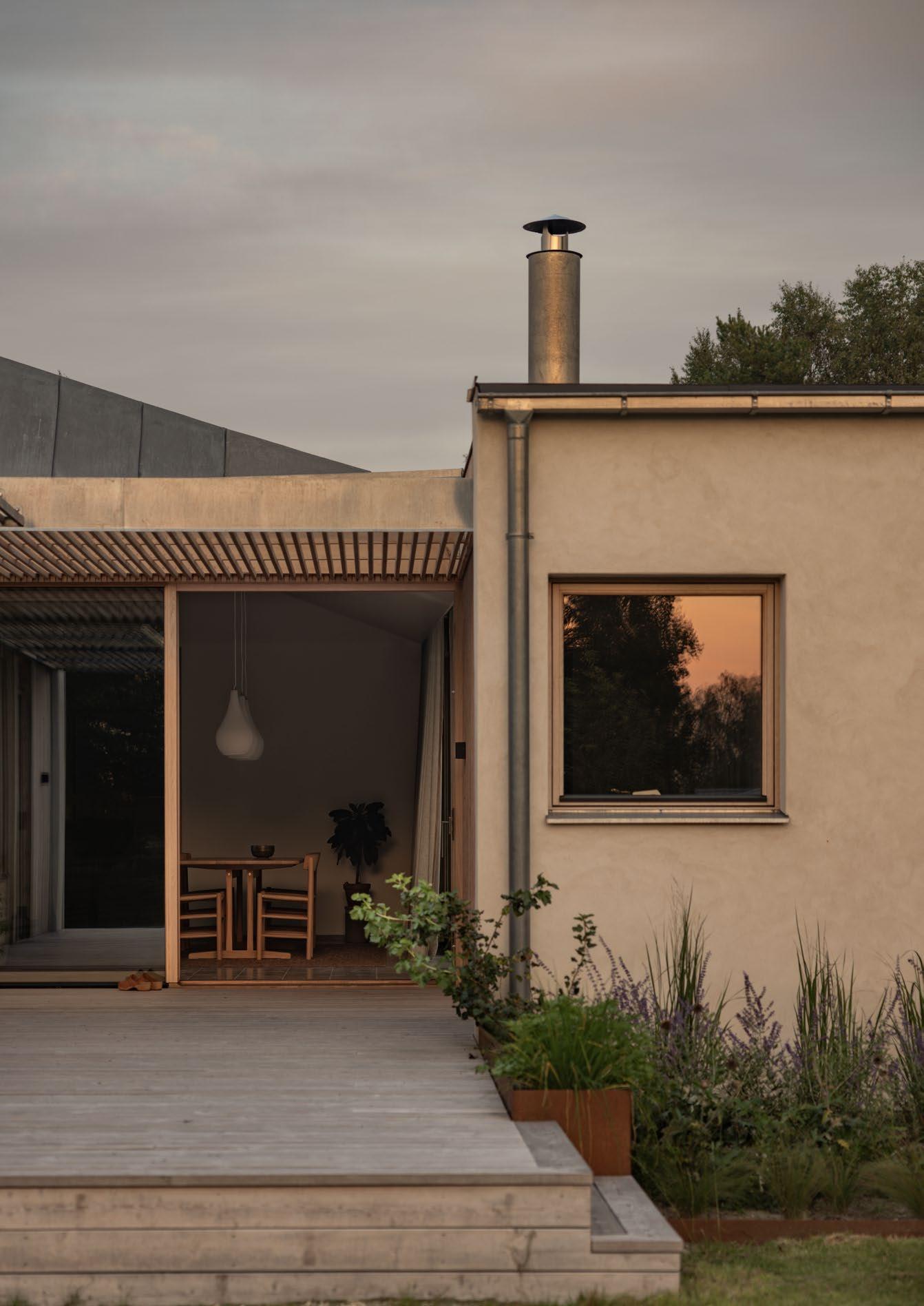
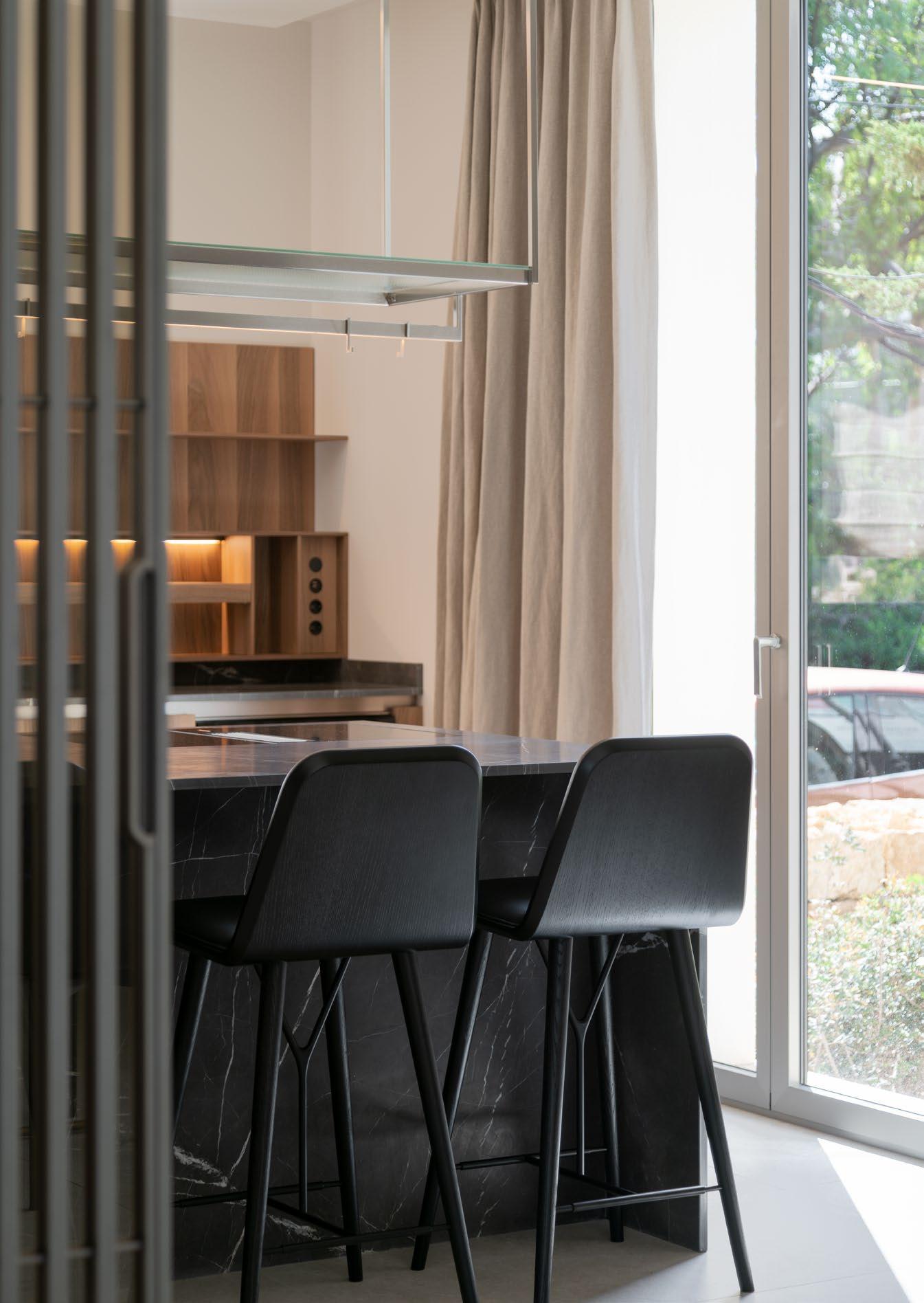
Country Spain
Project type Residence
Interior design LF91
Project year 2021
Photography Antoni Perello
Set along the shores of Mallorca, Villa Voramar offers unparalleled views over the bay of Es Barcarés, with direct access to the sea. Designed by the local consultancy LF91, this 1,200 sqm family home masterfully blends the simplicity of traditional Mallorcan architecture with timeless elegance.
Natural materials are integral to the villa’s serene atmosphere, with walnut wood prominently featured throughout the interiors. From subtle accents in the living areas to the expansive kitchen, the warm tones of walnut create a seamless connection between the home and its Mediterranean surroundings.
The kitchen exemplifies refined design, with a striking dark marble counter and Space Copenhagen’s Spine Wood Base Barstools, combining comfort with sophistication. These carefully chosen elements complement the villa’s understated aesthetic, highlighting the craftsmanship and enduring style that define this space.
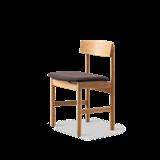
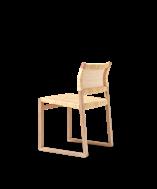

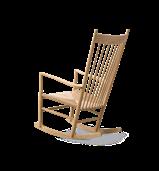
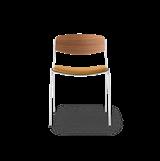
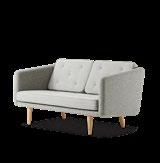
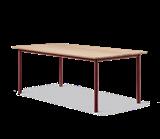
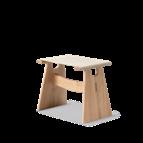

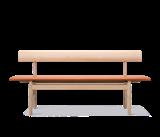
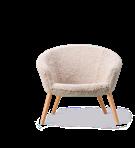
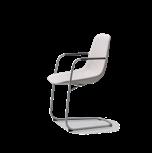
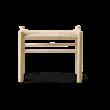
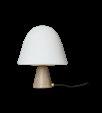
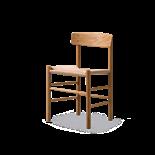

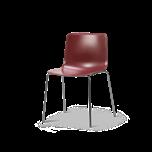
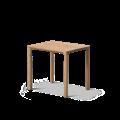
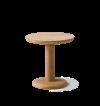
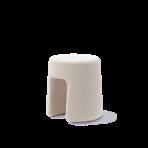

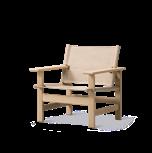
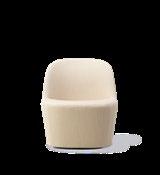

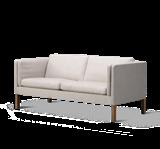
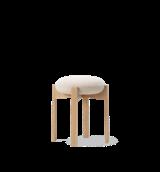
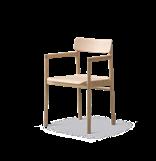

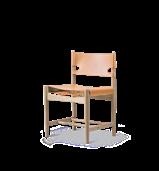
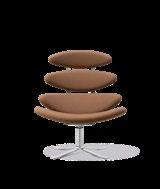
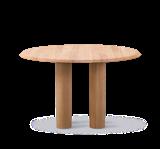

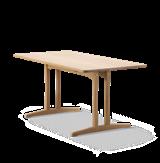
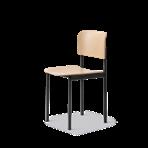


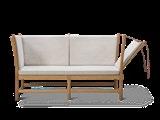
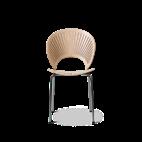

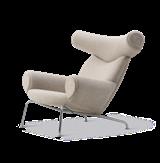
PRINT RUN
CONTACT
SHOWROOMS
Antoni Perello
Arianna Leggiero
Armin Tehrani
Atelier minHuy
Claus Brechenmacher / Reiner Baumann
Cristobal Palma
Gavin Green
David Straight
Ditte Isager
Einar Aslaksen
Elizabeth Heltoft
Ely Sánchez
Gäelle Rapp Tronquit
Jack Hobhouse
Jonas Bjerre-Poulsen
Karel Balas
Klaus Langelund
Lasse Dearman
Lina Eidenberg Adamo
Leon Chew
Martin Schubert
Matthieu Lavanchy
Maya Matsuura
Nicole England
Niklas Hart
Norm Architects
Norman Wilcox-Geissen
Ola O. Smit
Packshot
Peter Dalsgaard
Peter Vinther
Pichan Sujaritsatit
Rafael Gamo
Roger Davies
Rory Gardiner
Salva López
Sydney Opera House
Simone Bossi
Tasha Tylee
3000
Printed in Denmark 2025
Headquarter
Fredericia Furniture A/S
Treldevej 183 7000 Fredericia Denmark +45 7592 3344
info@fredericia.com @fredericiafurniture fredericia.com
Copenhagen
Løvstræde 1, 4th & 5th floor 1152 Copenhagen
London Unit 4, Compton Courtyard 40 Compton Street
London, EC1V 0BD
Oslo Drammensveien 120 N-0277 Oslo