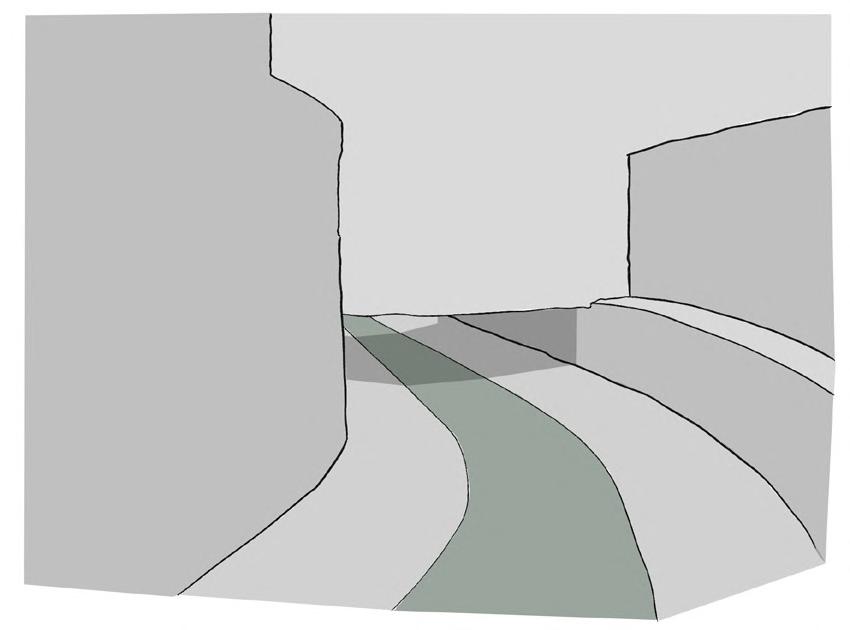Frederick Fox
FoxF99@Outlook.com
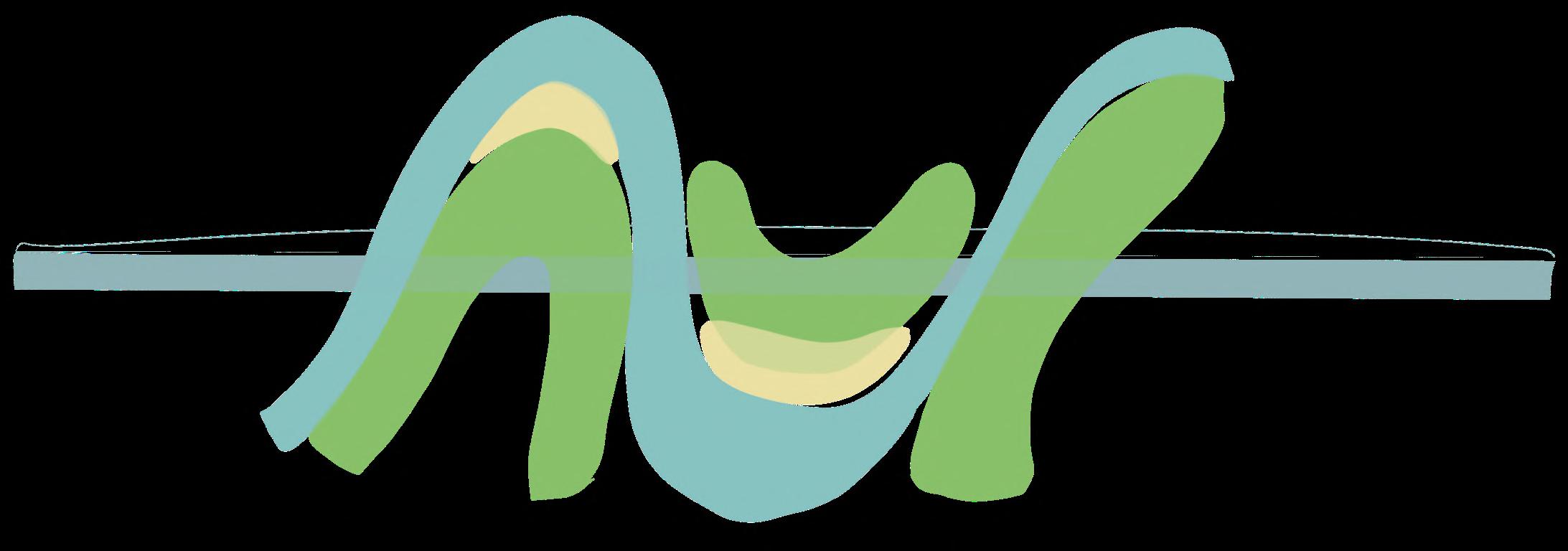
RE - WILDING RIVER REA VALLEY
GROWING FROM THE PAST
The city of Birmingham played host to the industrial revoltulation, fueling exponential population growth, rapid urbanisation and the destruction of our natural world. In the post industrial setting of Digbeth we want the Earth to reclaim the Rea valley and restore it to nature. For thousands of years the Rea valley was a meadowey flood plain on the edge of the ancient and vast Arden Forest, it is the site of Birminghams earliest settlers the 5th century Beorma’s people. Most of what we know of these people is lost to histoy, their culture, technology and harmonius relationship with nature is speculation for historians. A re-wilded valley will hope to revive our relationship with the natural world, set a precedent for re-wilding and sustainble deurbanisation. Preserving our passion and knowledge of the natural world for hundreds of years to come.
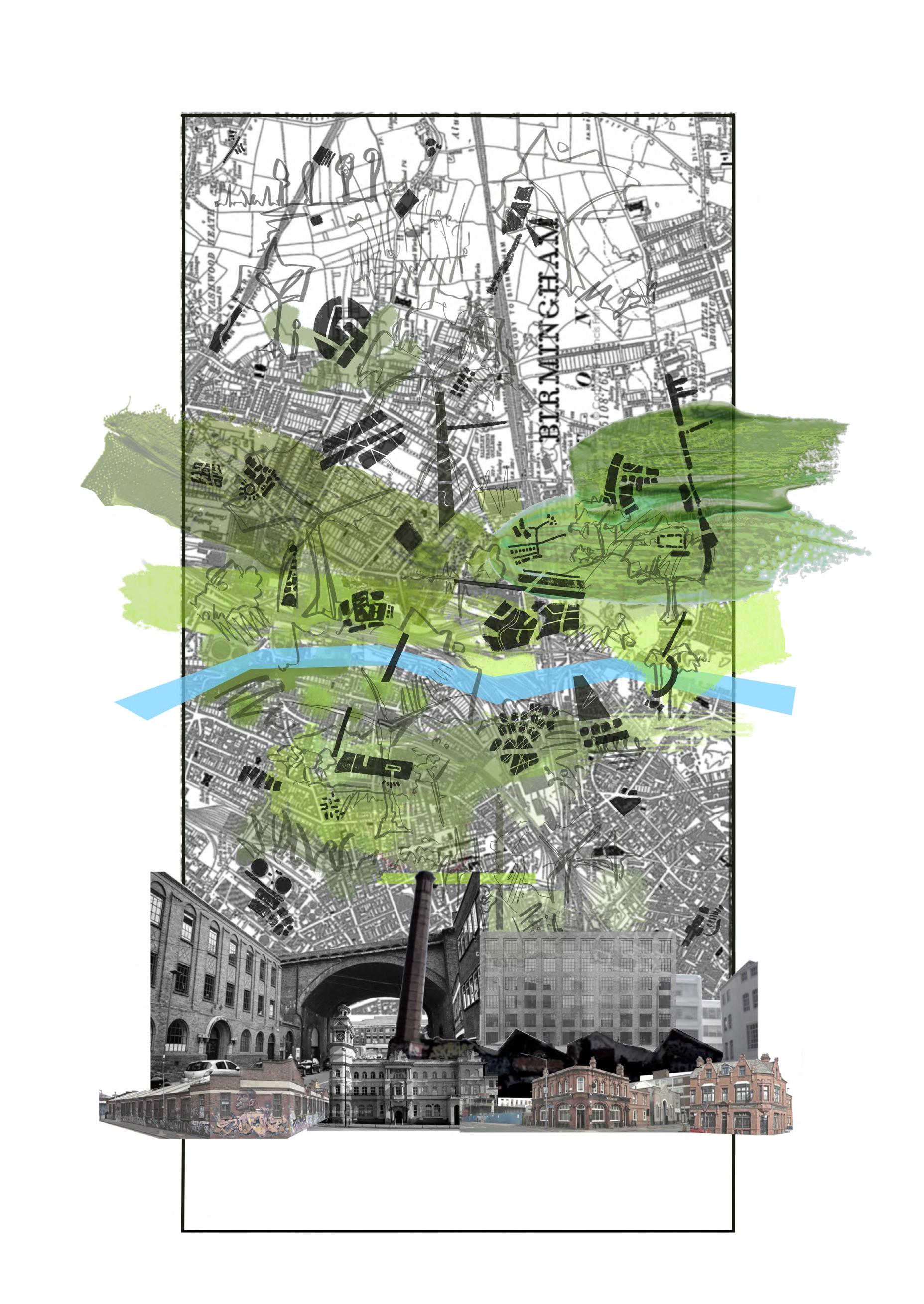
THE RE-WILDED REA VALLEY
Re-imagining a new urban landscape for Birmingham. Naturalising the river in phases, creating wetland and meadow habitat. Expanding the river banks to establish a continuous oak woodland, making the valley a hub of bio-diversity.
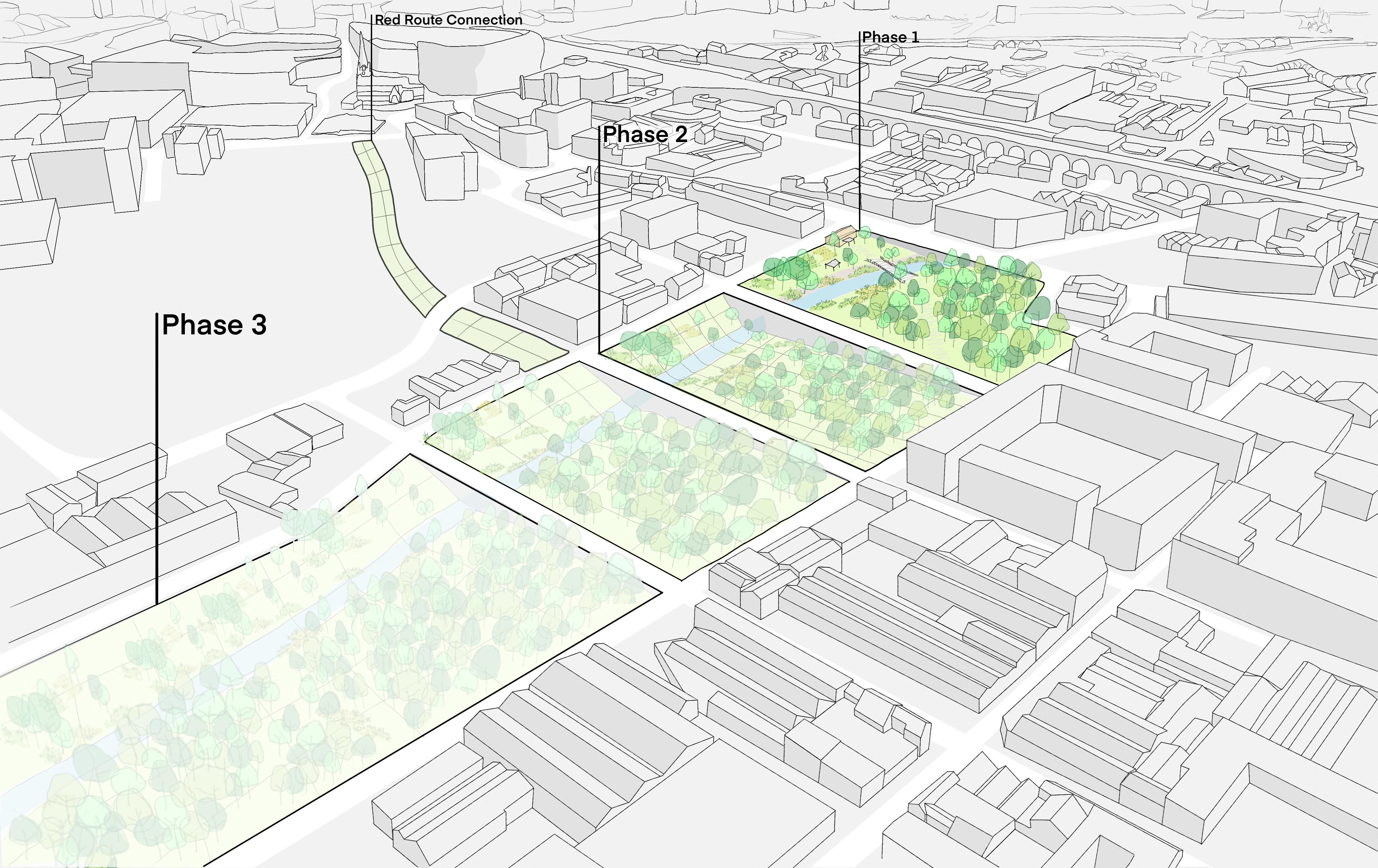
REA VALLEY DESIGN BRIEF
Integrate the re-wilded landscape as a public space in Digbeth. Design a “Re-Wilding Centre”, a woodland management and education facility that will steward the re-wilding of the Rea Valley and provide an outdoor based extra curricular education for the youth of Birmingham.
Establishing public spaces and the Re-Wilding Centre in the Rea Valley will provide urban communities a relationship to the natural world, nurture a new city culture closer aligned to the enviroment and set an important precedent for the post industrial world.
 A GREEN FUTURE FOR THE REA RIVER
A GREEN FUTURE FOR THE REA RIVER
DIGBETH RE-WILDING CENTRE STEWARD, EDUCATE AND CONNECT
Program:
FORESTRY ENGLAND
Forestry England will use the centre as a base for managing the land of the valley helping create a safe and successful wild landscape.
WORKSHOP - 120 sqm
Work Benches
Tool + Material Storage
Band Saw, Table Saw, Sander, Pillar Drill, Milling Machine Wash Basin
Large Opening
Mechanical Ventilation
YARD - 200 sqm
All Weather Surface
Tool Shed Material Store
ATV Garage Vehicular Access Connected to Valley
FOREST SCHOOL ASSOCIATION
FSA will use the hub and valley to provide an extra curricular outdoor based education to young children, connecting the generation of the future to the valley.and creating a culture of sustainability.
FSA HUB - 50 sqm
Learning + Teaching Space
Indoor Play Space
Exhibition Space
Quiet Retreat Space
TEMPORARY LEARNING SPACES

Low impact, closed + semi closed shelters that will provide space for users to learn whilst emersed in the natural setting.
VISTOR CENTRE AND CAFE
The Vistor Centre and Cafe aims to be the link between the public and the Valley, introducing Birmingham to the Re-Wilding Project whilst providing a food experience linked to the landscape.
VISITOR CENTRE - 20 sqm
Public Facing
Reception
Display Space
Public W/C
BOOT ROOM - 200 sqm min.
CAFE - 80 sqm
30 Covers Kitchen Public access
The Valley is a wild place and the clothing of modern urban life is not suitable to deal with the wet, cold and roughness of the natural world. The Boot Room is the public and private transitional space. It aims to be a social space that celebrates the outdoors by making the activity of putting on muddy boots ceremonious.
60 Clothes Hooks
60 Lockers
Social Seating
Wash Basin
Benches
PHASE 1 DESIGN PROPOSAL
INTEGRATING PHASE 1 OF RE-WILDING IN TO DIGBETH AND BEYOND


IN THE CLEARING
HIGH STREET APPROACH

THE BOOT ROOM: CONNECTING TO THE OUTDOORS
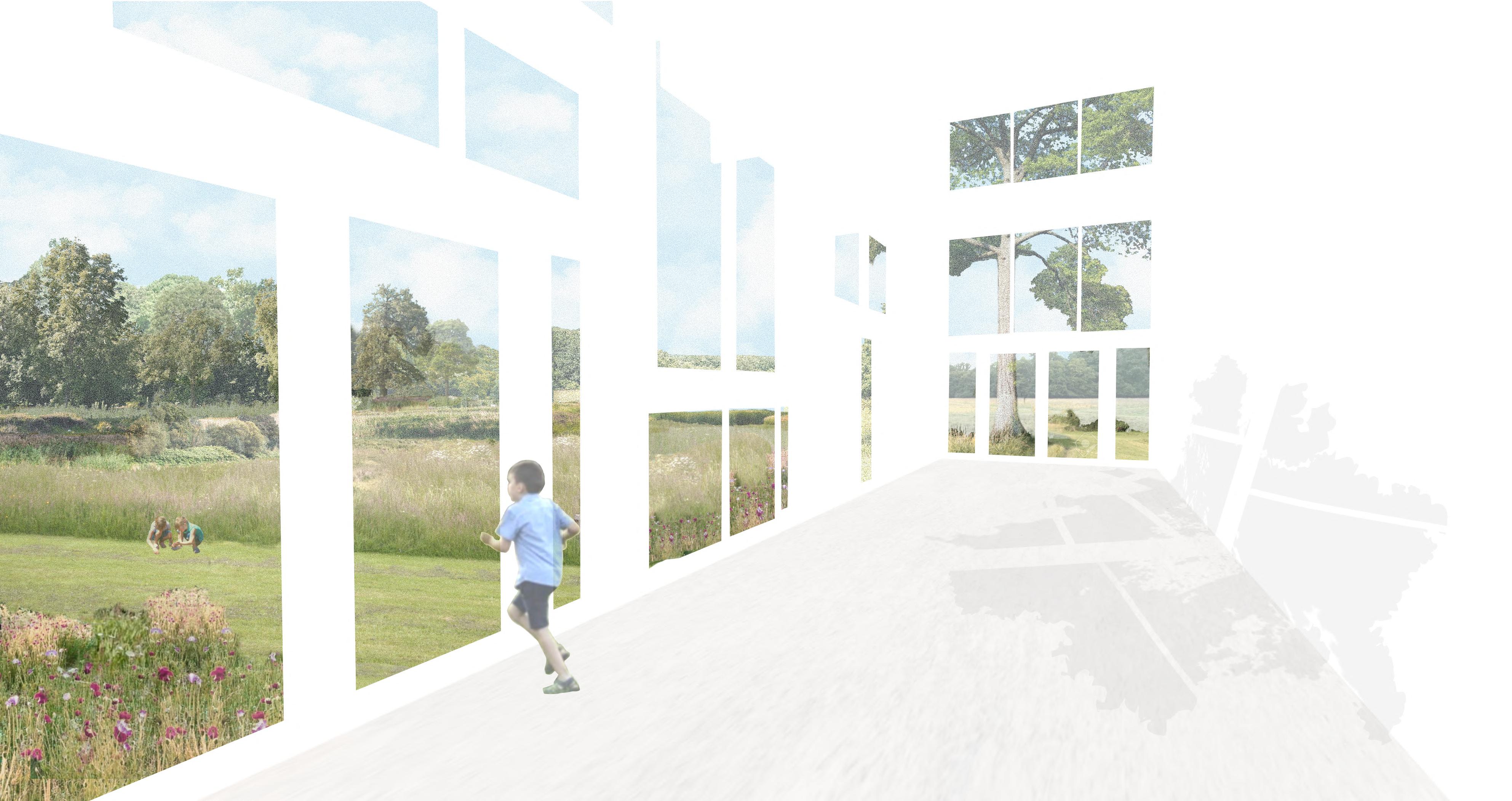

FOREST SCHOOL HUB
WHOLE VALLEY STRATEGY
Phase 1 is the start of the re-wilding mission and can be used as a model for the whole valley vision, connecting the commercia l and cultural centre of Birmingham to the valley. Expansion of the re-wilding connects a diverse number of city spaces. With each ph ase having its own Boot Room to establish the valley as a wild pedestrian highway, as well as establishing a continuous natural landscape.

Edgbaston Sports Centre Medium Density Residential
Lower Education Centres Highgate Park
Gay Village Cultural Centre
Digbeth Cultural Centre
Bullring Commercial Centre Industrial Centre
Low Density Residential
The Centre welcomes public to the valley, acting as a Boot Room for users to begin their wild journey. It is home to the woodland management and forest school who steward the valley.
Re-Wilding Centre Clearing
Moving over the flood plain taking in the life filled wetland, a clearing provides a social space in nature, together or alone this is where humans relate to and inhabit the landscape.
Woodland Observatory
Immersed within the woodland users can experience the bats and birds in their natural habitat. The low impact space establishes co-habitation relationship.
White Swan
Leading on from the clearing the historic White Swan reminds us of the industrial past, bringing the journey back to the urban Birmingham.

Urban Edge
Part wild, part urban the living walls take you around the site offering peaks of the nature as you return to the highstreet.
1 SITE STRATEGY
PHASE
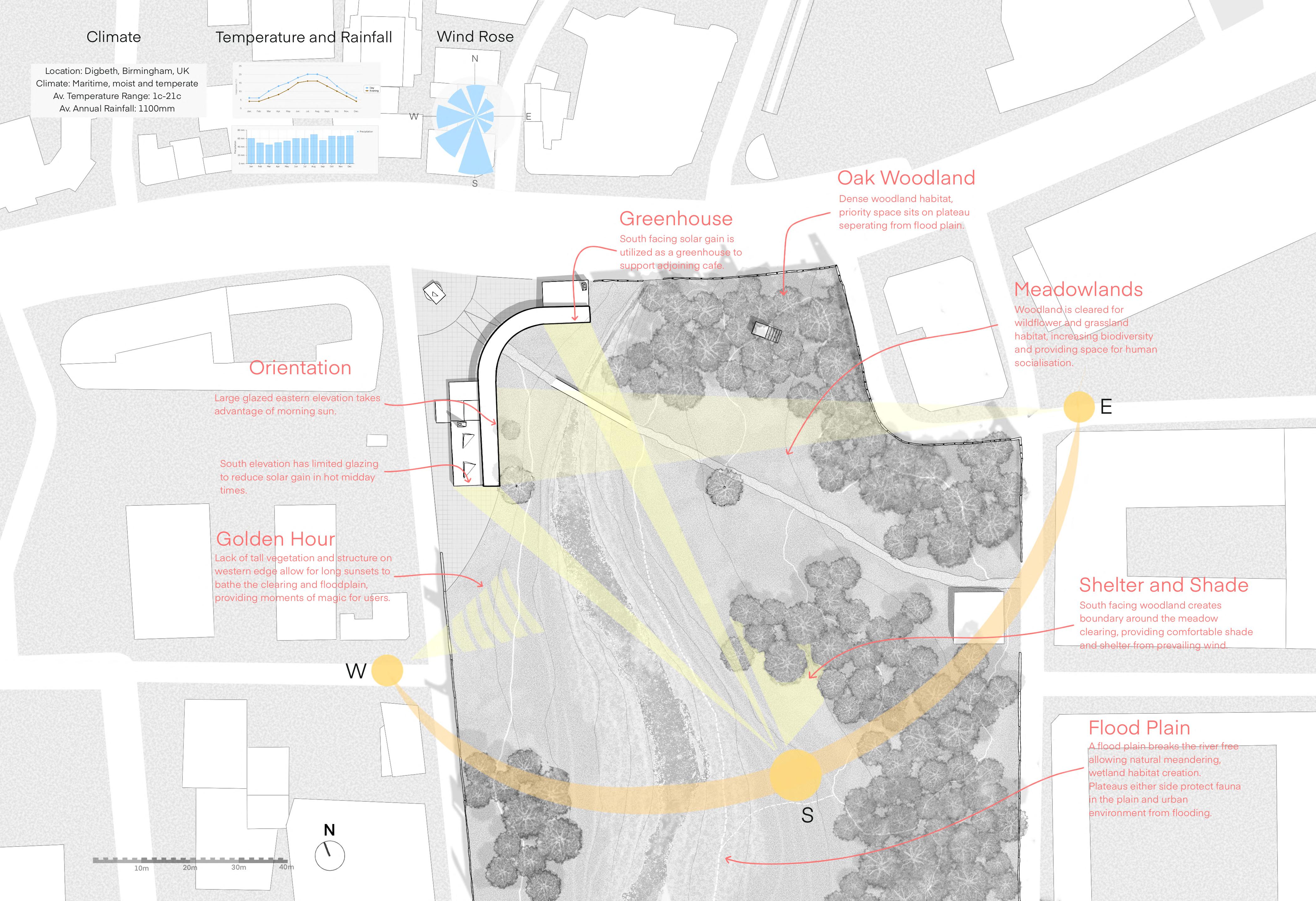
SITE PLAN 1:500
SUSTAINABILITY STRATEGY
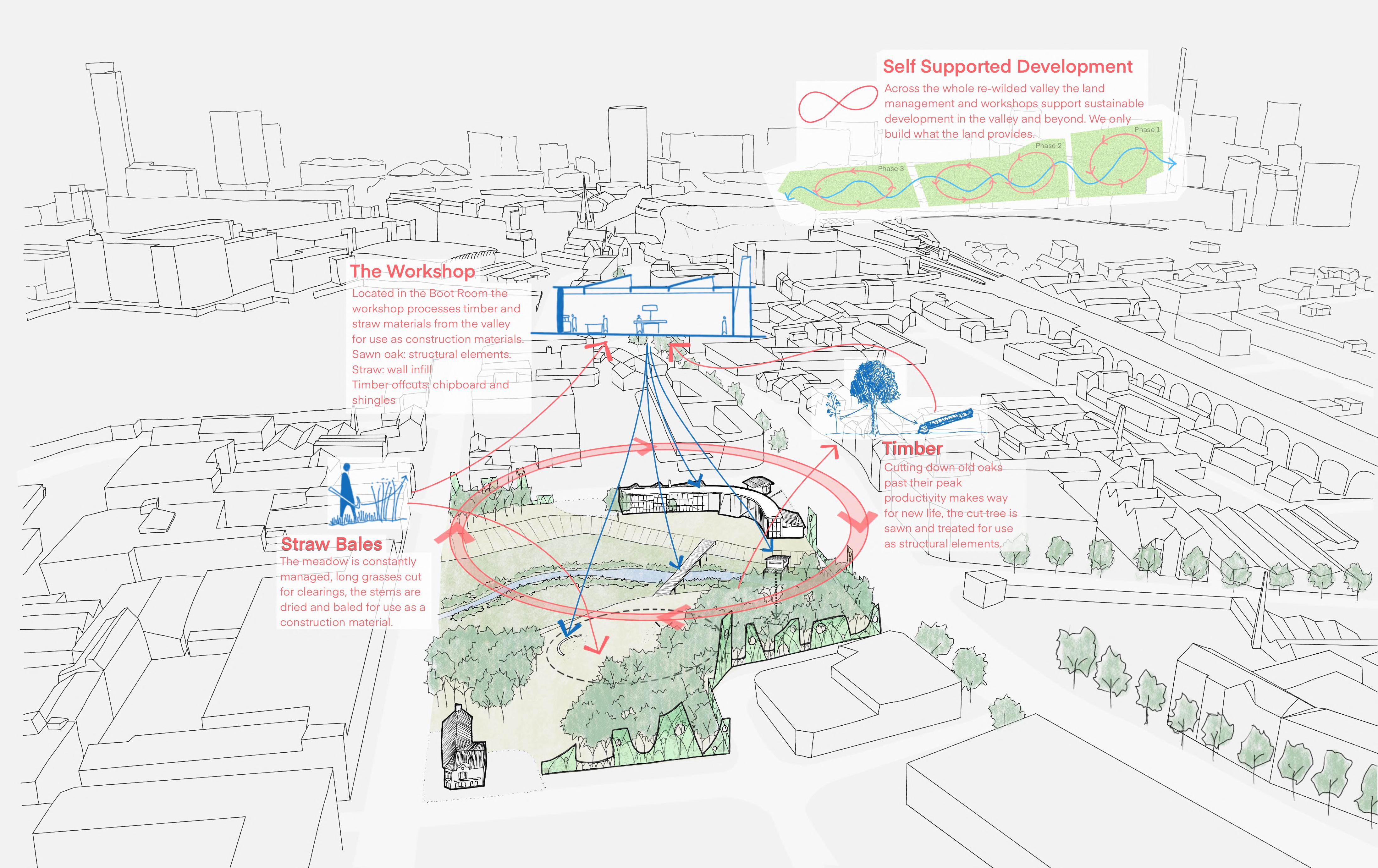
RE-WILDING CENTRE PLAN
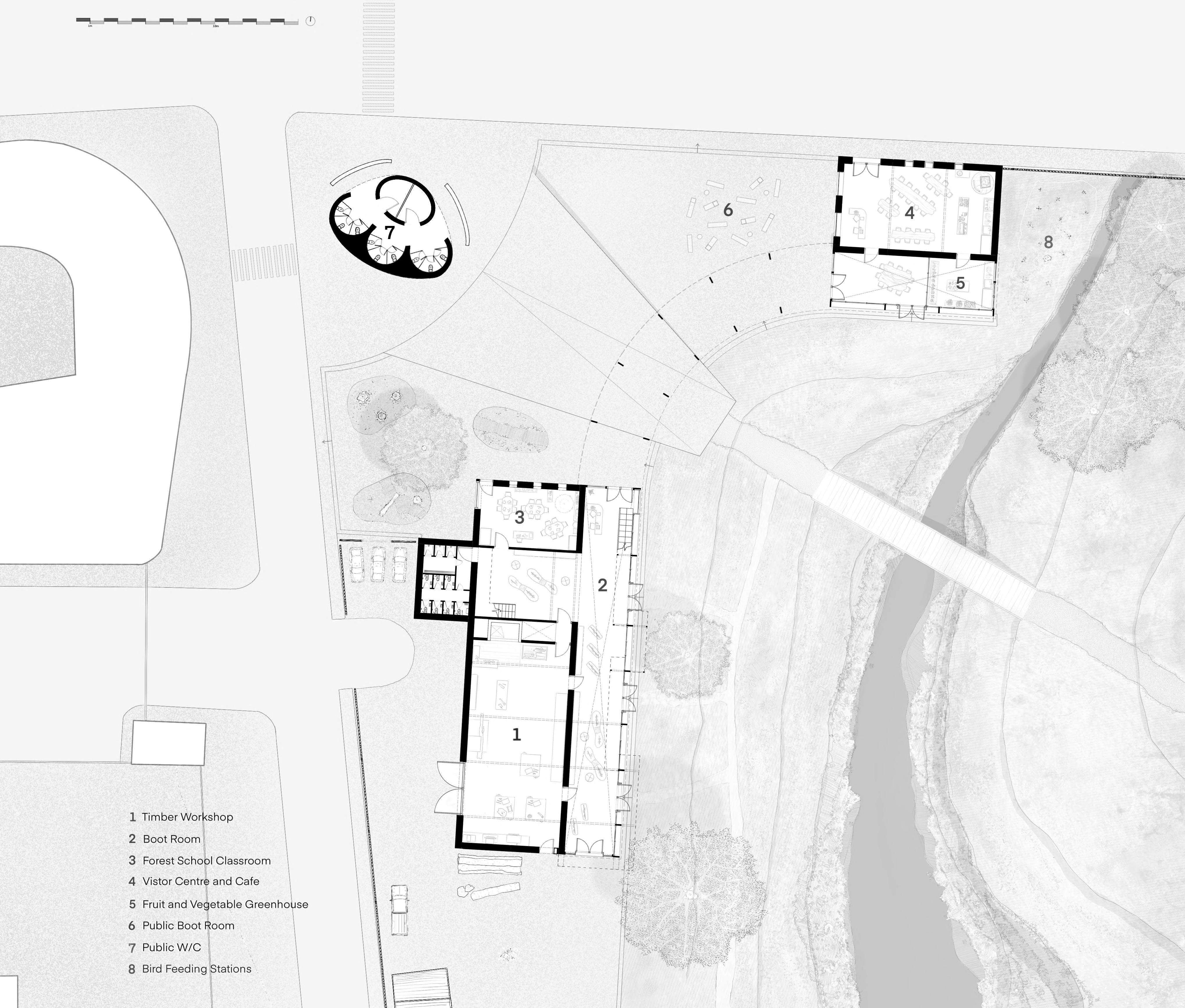
1:250
The public W/C sits at the node of the site marking it as a public forum for the community to enter the valley through the columns of the Boot Room, which splits the public cafe and private re-wilding centre. The workshop and learning spaces are kept close to the valley by the transparent thin Boot Room.
GROUND FLOOR PLAN
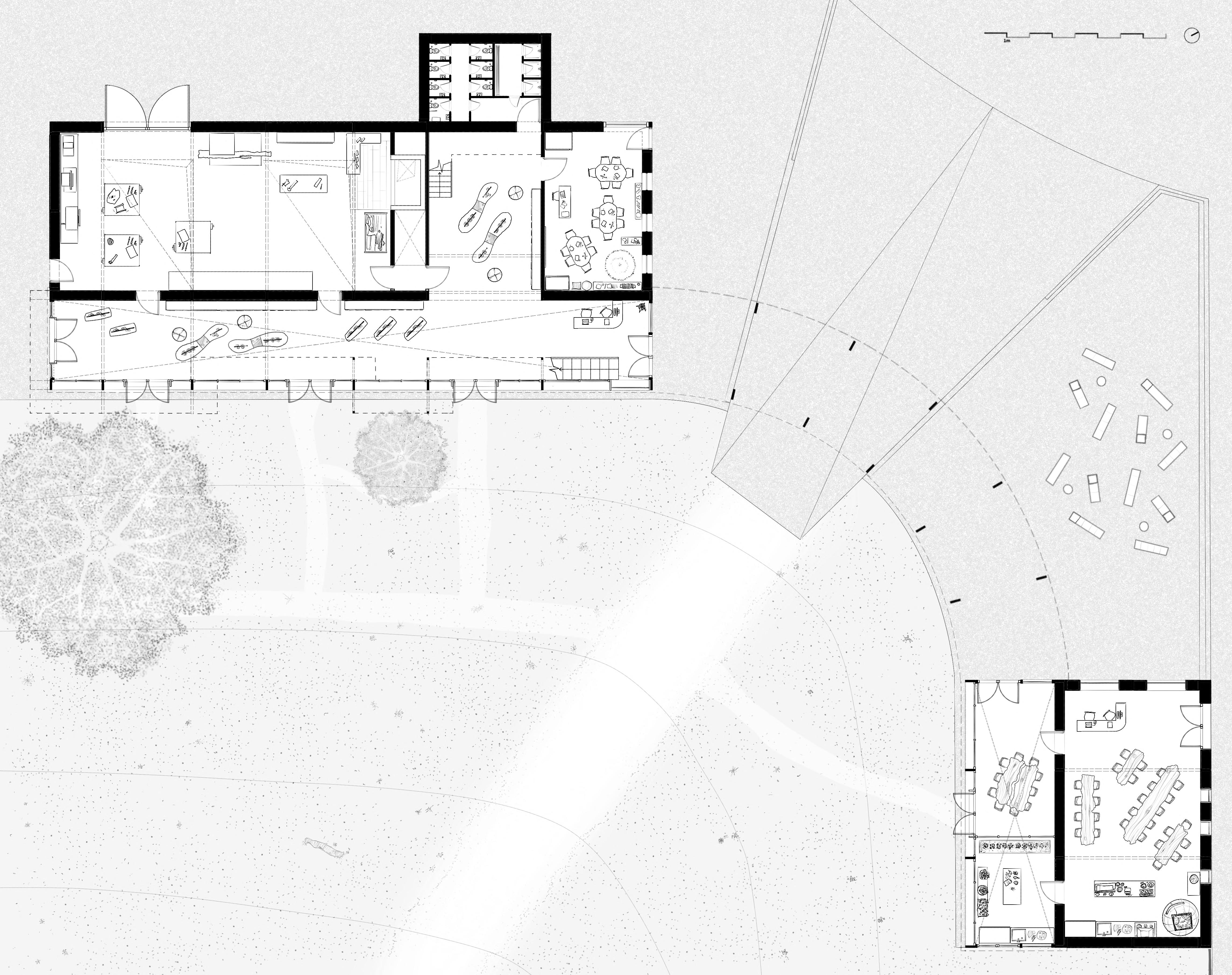
1:100
The workshop is kept quiet away from the public areas. It is connected closely to the yard and street edge, a corridor splits it from the school providing a smaller scale space for the children to inhabit. Over by the cafe the Boot Rooms south facing nature turns it in to a greenhouse that supports the cafe to provide an important food connection to the community.
FIRST FLOOR PLAN
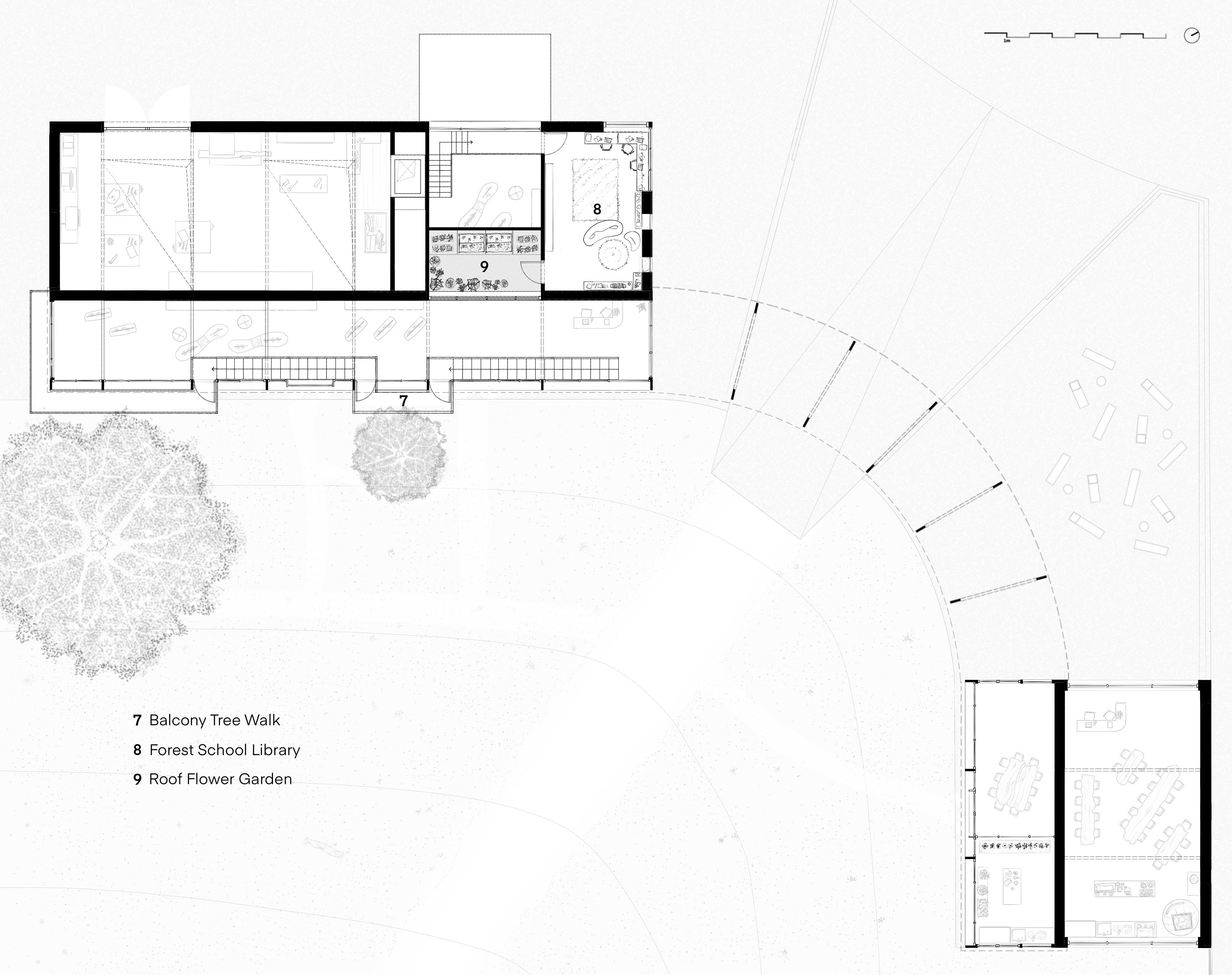
1:100
The balcony tree walk gives users a unique vertical experience passing a young oak weaving in and out of the Centre feeling the natural oak columns before being greeted by the old oak and the stunning vista of the re-wilded valley. The library and flower garden provide the school intimate experiences within the valley.
ENVELOPE SECTION 1:100
Section reveals the thick straw infill and transparent Boot Room. The forest school and woodland management users prepare to enter the valley, whilst above the balcony walkway is being used to explore the young oak and vast re-wilded landscape. The timber workshop close ly connected to the city works away.
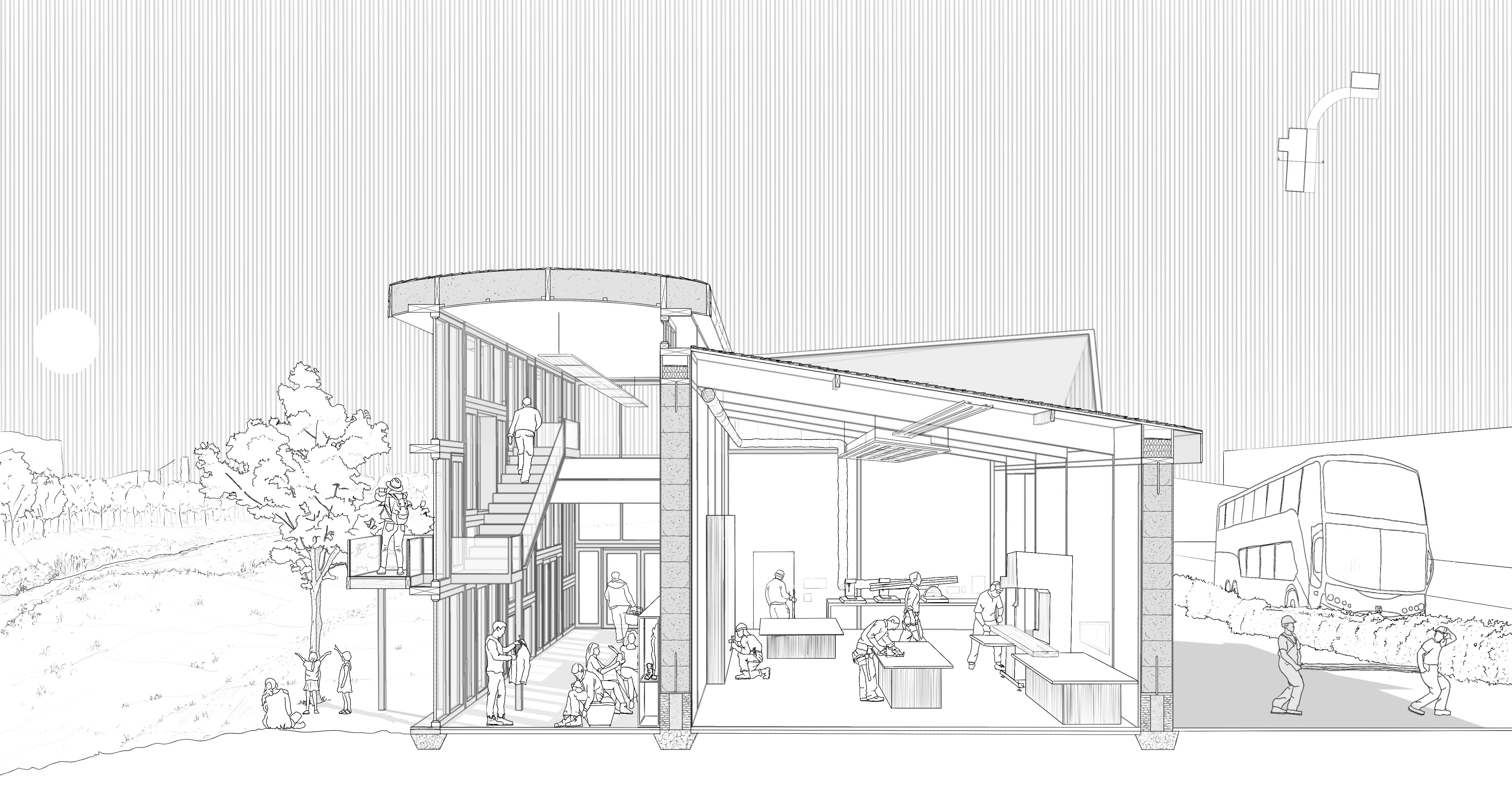
1:50 PARTIAL NORTH ELEVATION
Timber shingles on the sloping roofs evoke the natural curving lines of the flood plain beyond. Warm lime plastered walls with the dry stack chimney create a “cottage” aesthetic, relating to the straw materiality and revival of traditonal rural english architecture that was o nce so close to nature.
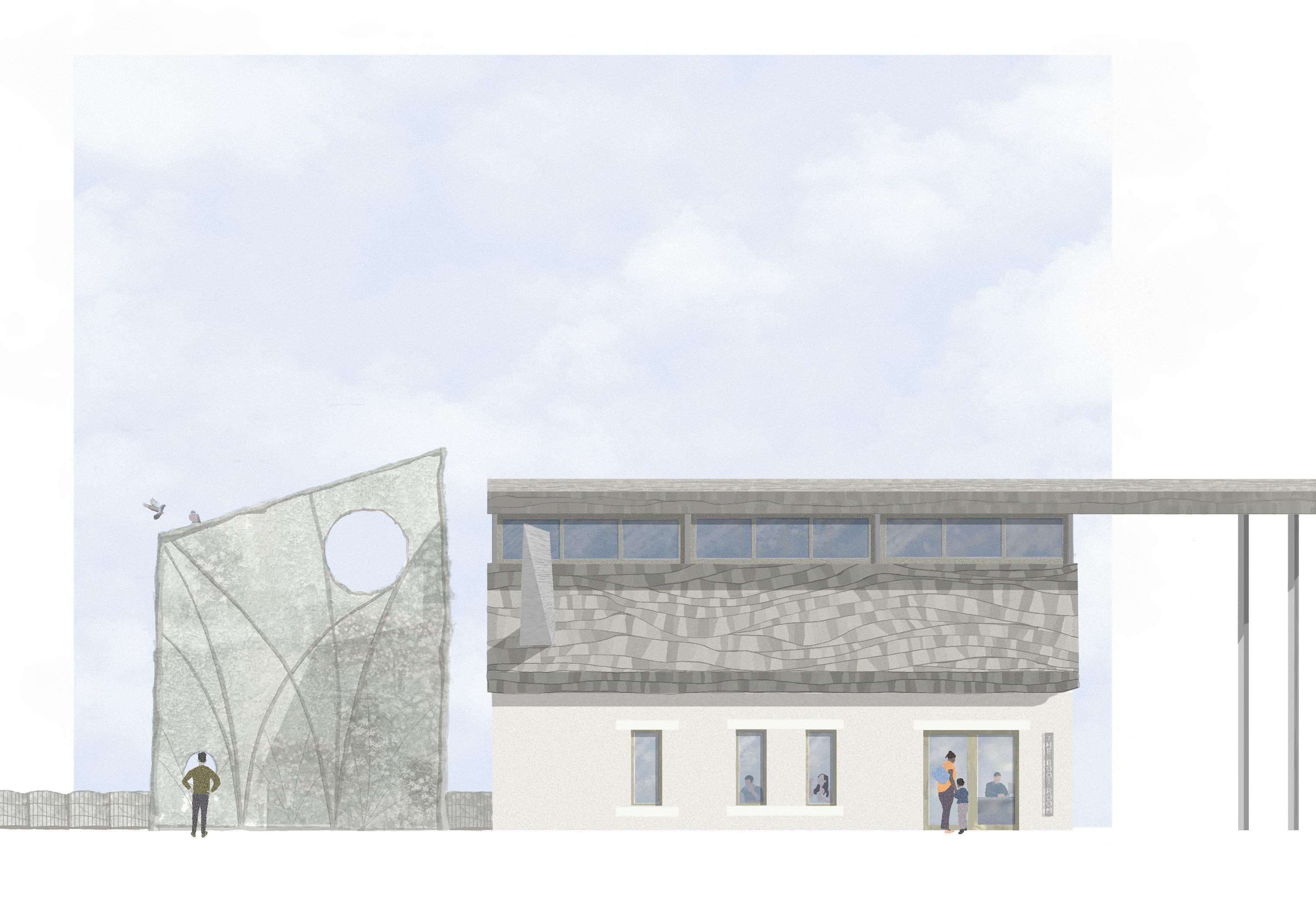
Wall Build Up:
30mm Lime Plaster
460mm Straw Bale
30mm Lime Plaster
Timber Base Plate:
Oak Drip Render Stop
18mm Wood Fibre Board
50 x 460mm Timber Length Laid Flat
32mm Diameter x 350 mm Hazel Stake fixed in to noggin on base plate.
18mm Wood Fibre Board
Concrete Plinth Foundation:
150mm Recycled Concrete
160mm Recycled Hardcore
150mm Recycled Concrete
22mm Wood Fibre Board
Ground Floor Construction:
5mm Lime Screed Finish
85mm Limecrete Floor Build Up
350mm Recycled Hardcore
Opening Base Plate:
145mm Timber Cill
200 x 50mm Softwood Timber Laid Flat
18mm Wood Fibre Board
100 x 50mm Timber Upright Running through Wall
Timber Frame Glazing:

145mm Exterior Timber Cill
22mm Timber Window Frame
320 x 20mm Interior Timber Cill
Opening Top Plate:
30mm Timber Drip Stop
22mm Wood Fibre Board
200 x 50mm Softwood Timber Laid Flat
22mm Wood Fibre Board
First Floor Construction:
3mm Lime Plaster
50 x 200mm Timber Laid on Edge
300mm Sheeps Wool Insulation
50 x 200mm Timber Laid on Edge
Engineered Timber Joist 220mm Depth Fixed Internal Joist Hangers
Roof Construction:

Oak Shingles
20mm Horizontal Batton
20mm Vertical Batton
18mm Polymer Fire and Vapour Protection Board
460mm Oak Rafter
Roof Plate Connection:
22mm Wood Fibre Board
10 x 40mm Timber Upright
460mm Sheeps Wool Insulation
10 x 40mm Timber Upright
22mm Wood Fibre Board
1:20
DETAIL SECTION
1. 2.
5. 6. 7. 8.
3. 4.
ENVIROMENTAL ANALYSIS



SECTIONS 1:100
WOODLAND AND CLEARING
Sat on timber platforms within the wood these low impact spaces provide intimate observation of wildlife. In the clearing old logs and improvised straw bale performance spaces provide social spaces for the public. It is in these moments the culture of the valley is established.
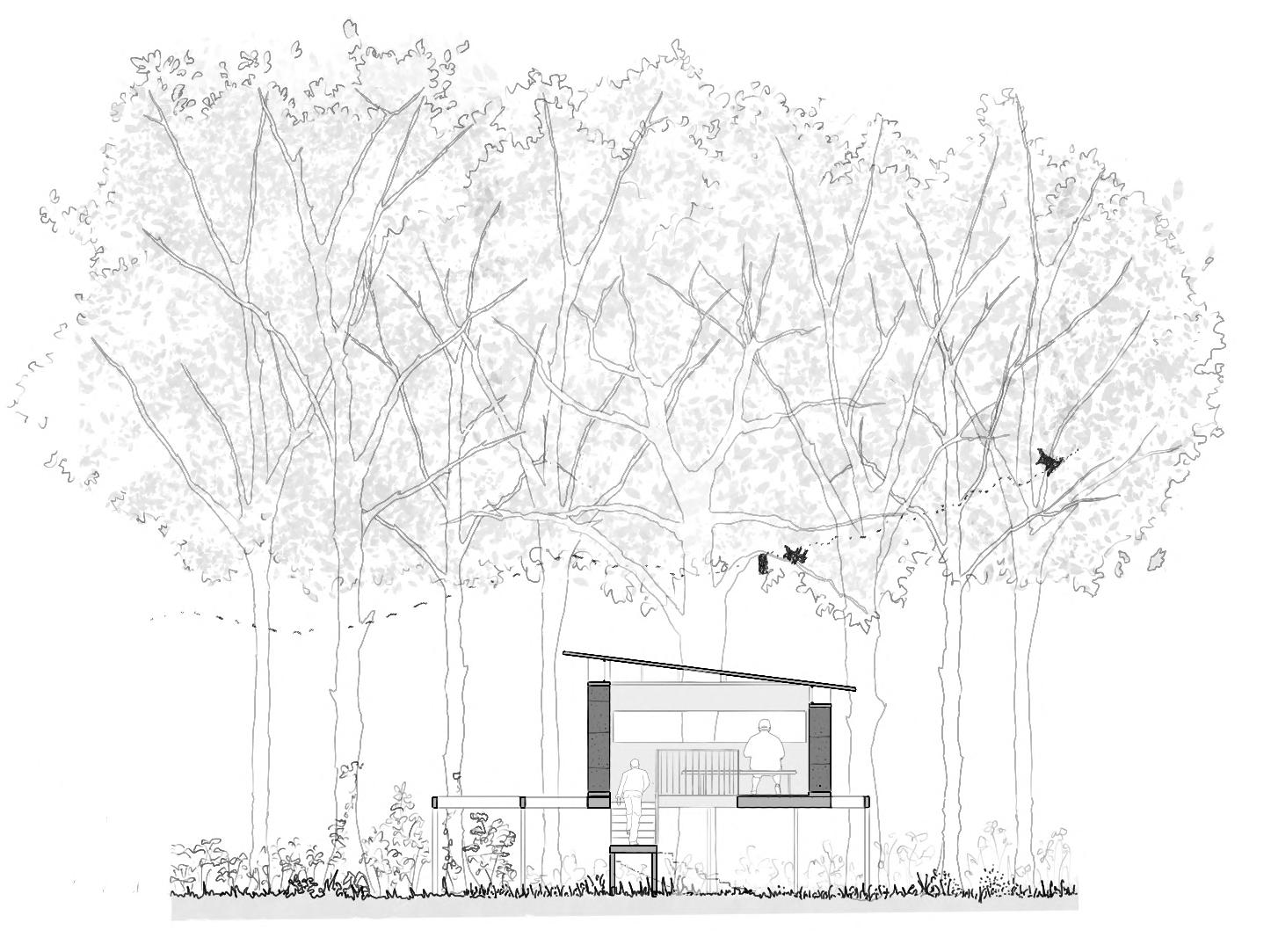

PLAN 1:50 SECTION 1:50
Public Boot Room
Off the hightstreet beneath the Boot Room, users prepare to enter the valley.

Cafe and Visitor Centre
Rustic and natural, users enjoy the fruits of the boot room greenhouse.
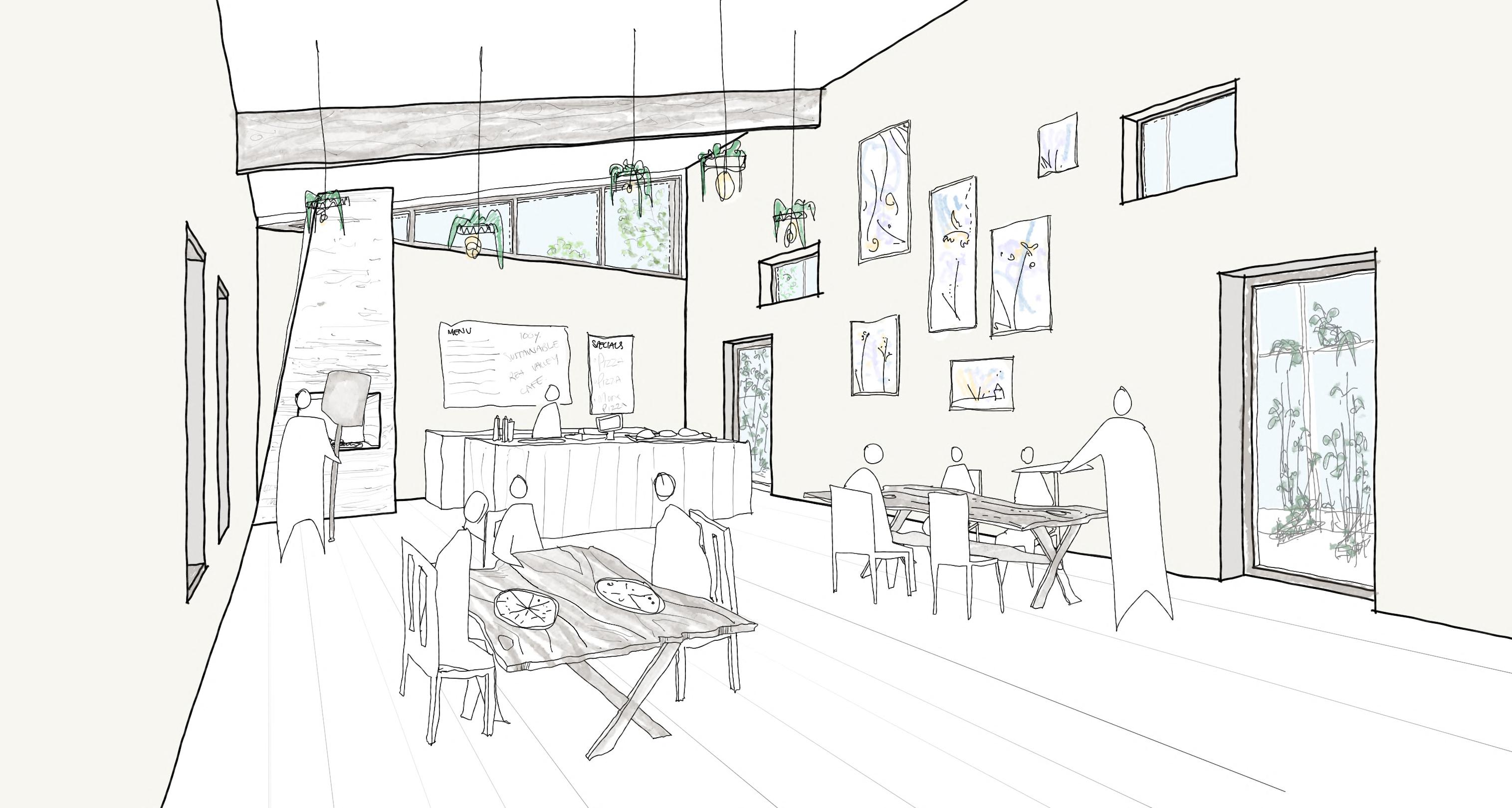
White Swan
The pub and living walls frame an oak avenue leading users through the valley to the Re-Wilding Centre.
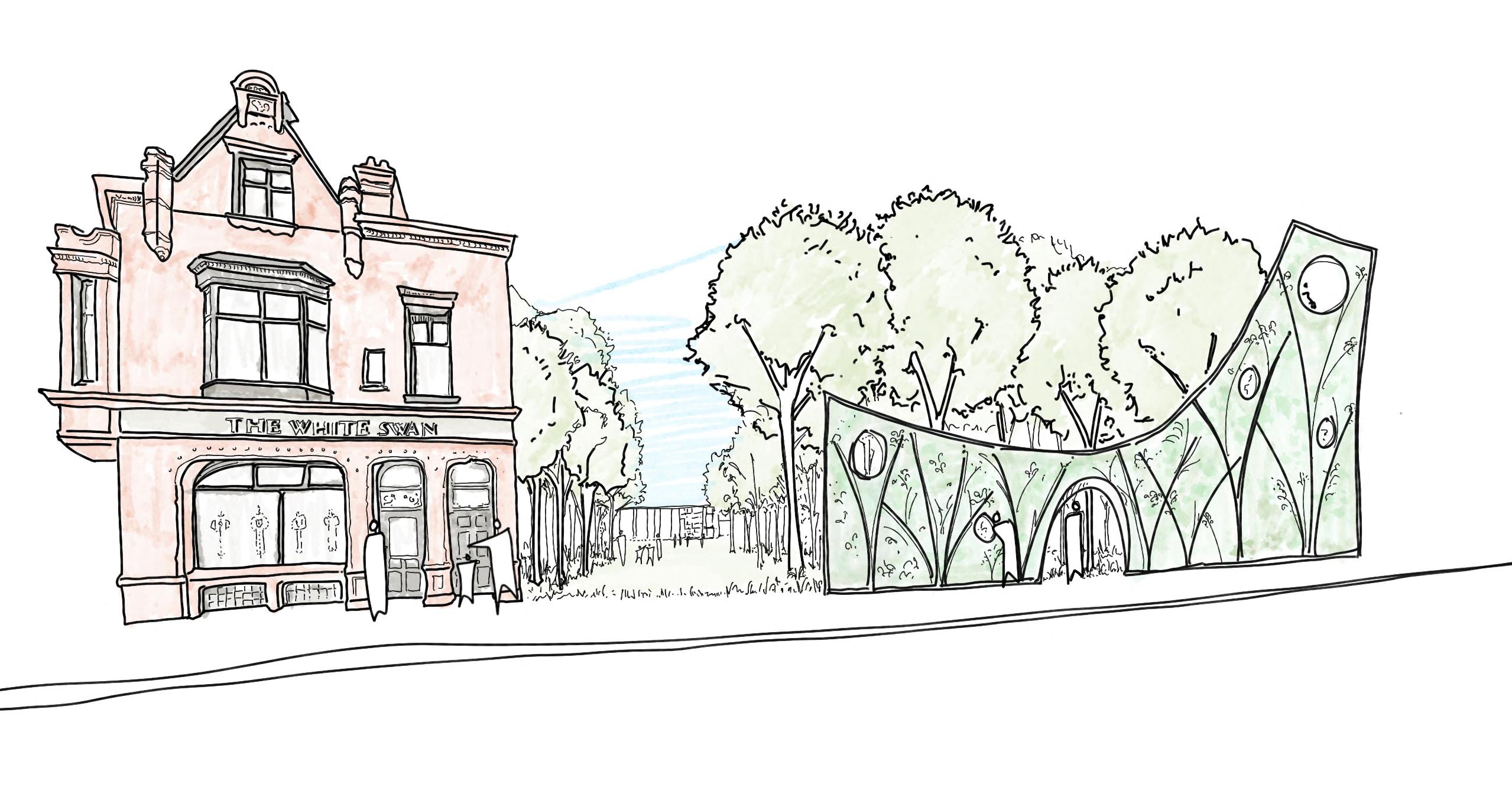
SYNTHESIS
WHY RE-WILD? WHY DIGBETH?
LIFE WANTS TO RETURN TO THE REA

WOODLAND HABITAT IN THE WEST MIDLANDS

REVIVING DIGBETHS GREEN HISTORY
MODERN DAY HISTORIC
Birmingham sits within the vast urban fabric of the West Midlands. Woodland habitat is fragmented by the built enviroment. The River Rea is a natural connection from the green belt to the city .
The vast oak woodland of the Arden once defined life in the West Midlands. The Rea is where meadow and woodland meet. There is no coincidence the rich diverse floodplain played host to Birmingham’s earliest settlers.

CONNECTING THE CITY THROUGH THE VALLEY
Birmingham city centre is defined by a heavy foot fall route. Known as the Red Route, it linearly connects popular public spaces in Birmingham.
The Rea Valley sits at the bottom of the Red Route. The perpendicular connection gives the opportuinity to have an important relationship to the Red Route.
The creation of a new Green Route along the Rea valley, travelling south to north, connecting green spaces and canals to the Red Route throughout the city city and the leafy suburbs of Birmingham.

RED ROUTE TO GREEN ROUTE
The oak tree thrives in the english climate and supports more life than any other british tree.
CONNECTING REA TO THE EARTH
THE SOIL IS THE START OF INCREASING BIODIVERSITY
PLANTS TO BIRDS
Sheltered by tall reeds birds flock to the safety and food of the river
RIVER IS HOME
Humans relationship to floodplains is ancient and profound. We are nature.
GEOLOGY TO SOIL
Mercia Mudstone under digbeth provides the geological foundation that created the vast Arden Forest

REED HABITAT
Well evolved plants grow tall rooting in to the soil. Providing habitat for birds, voles and amphibians
INSECT BANQUET FOR ALL
Rich insect ecosystems thrive in the verdent river/land intersection
Confined by brick and concrete on all sides.
Deepened and straightened.
THE REA IS DEAD THE MEADOW BETWEEN Wildflowers and grasses grow freely. An important ecosystem between river and forest. Small mammals and raptors find food in the clearings.
MORE RIVER MORE LIFE
Shallower and wider the river slows and sparks life as it touches more land
PLANTS TO RIVER
Oxygenized by the plant life fish return to the river supporting all life
SOIL TO PLANTS
Soils enriched by the minerals of the river provide perfect conditions for wetland plants.

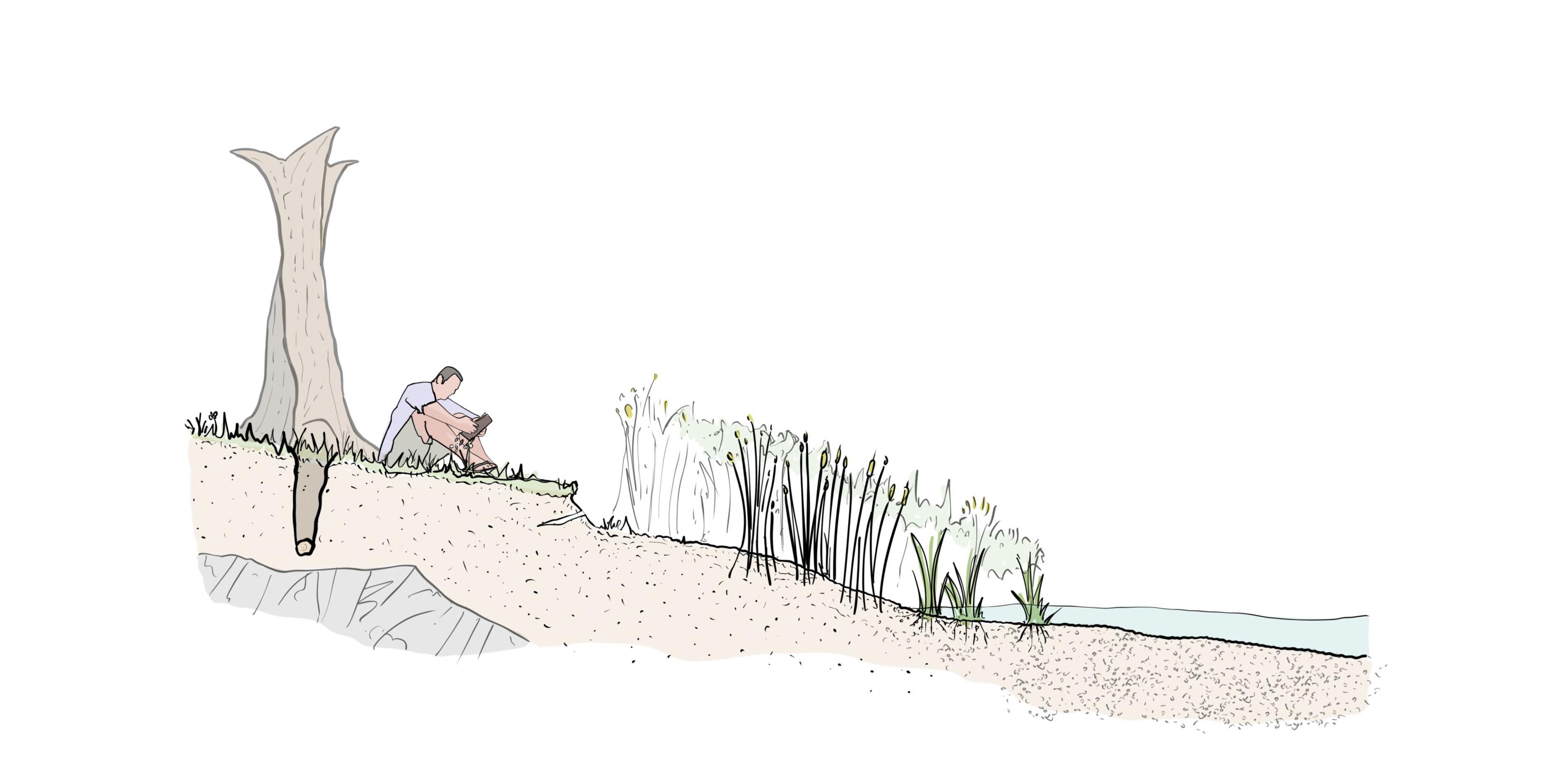
THE OAK
CONCEPTS
DESIGNING WITH THE VALLEY NOT AGAINST IT
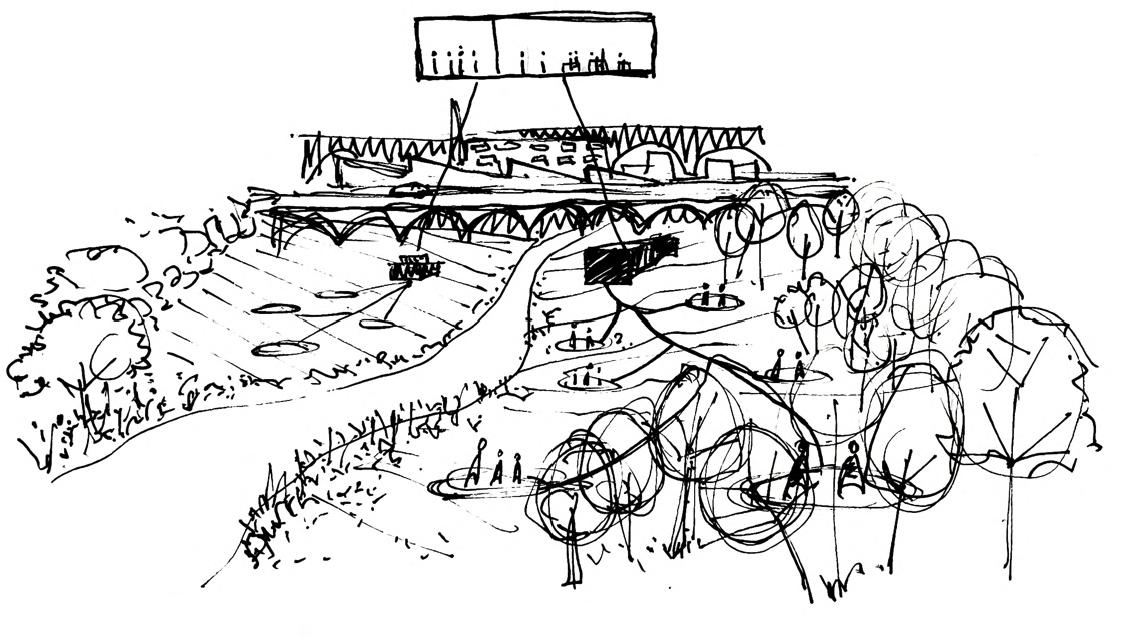
BOOT ROOM
A space that connects to the outdoors.
Any architectural response to the valley should aim to bring the user close to the natural world not seperate them.
TRANSITION

BOOT ROOM FOR THE CITY
The Boot Room is a unifying concept for the project, a space where you can shed the consumerist baggage of modern life don waterproofs and boots and immerse yourself within nature. Making the the re-wilded valley a useful pedestrian connection for the city.
 URBAN TO WILD JOURNEY
URBAN TO WILD JOURNEY
TOUCHING THE GROUND LIGHTLY Protecting life on the forest floor
Natural breaks in the canopy allow light to bring more biodiversity to the forest floor.
The openess and light make the clearing valuable spaces. The platfrom concept allows humans to utilise the spaces in a low impact way.
Raised transparent platform structure can provide space for the school and sunlight for forest floor.
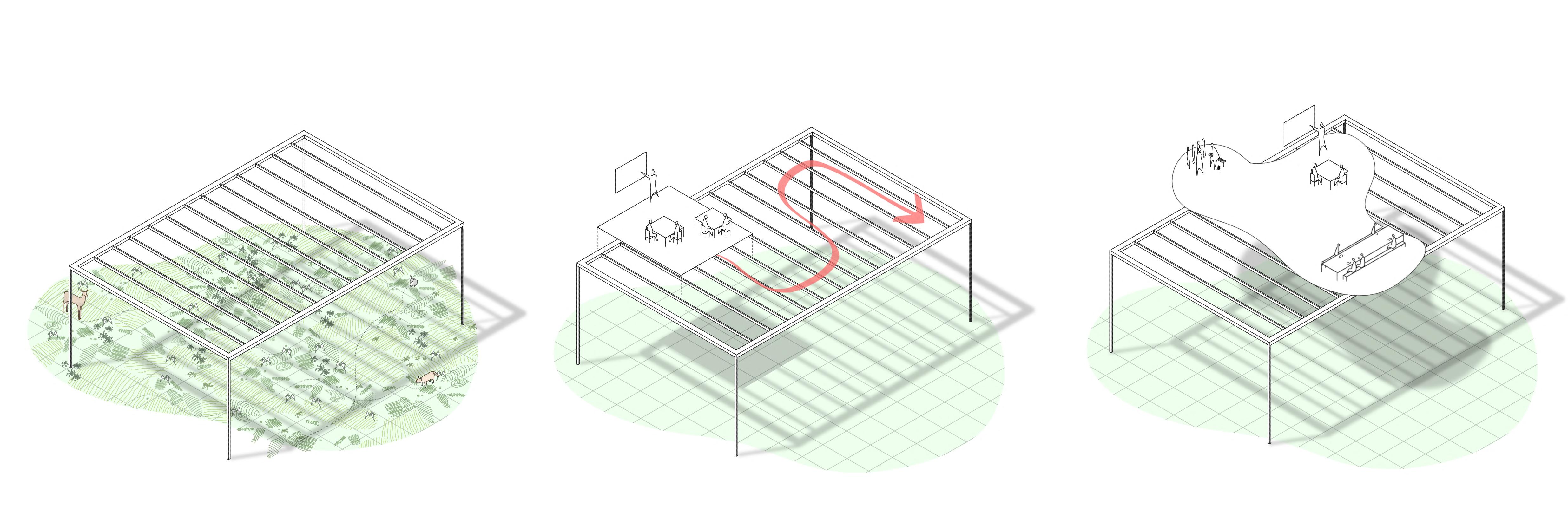

Spaces can be temporary. Moving through time to allow light and life back to the shadowed ground.
Freedom of form can be expressed on the platform, allowing for a Variety of programs.
CONNECTING WITH PHASE 2 AND BEYOND:
Using the valley and platform concept to create a network of spaces that bring the community in to the valley. Gate’s exist at nodes on the valley that will welcome users to the valley and act as Boot Rooms for users to change in to appropiate clothing to use the network of community spaces in the valley.

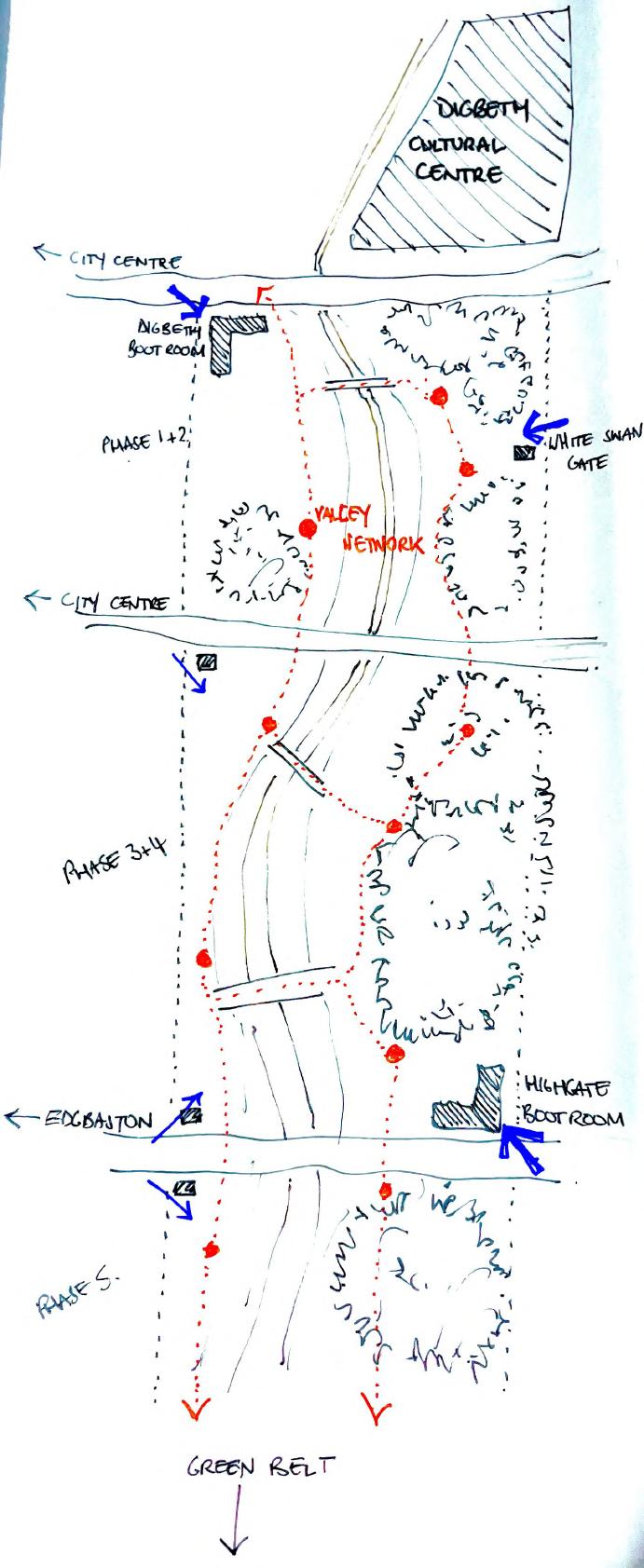
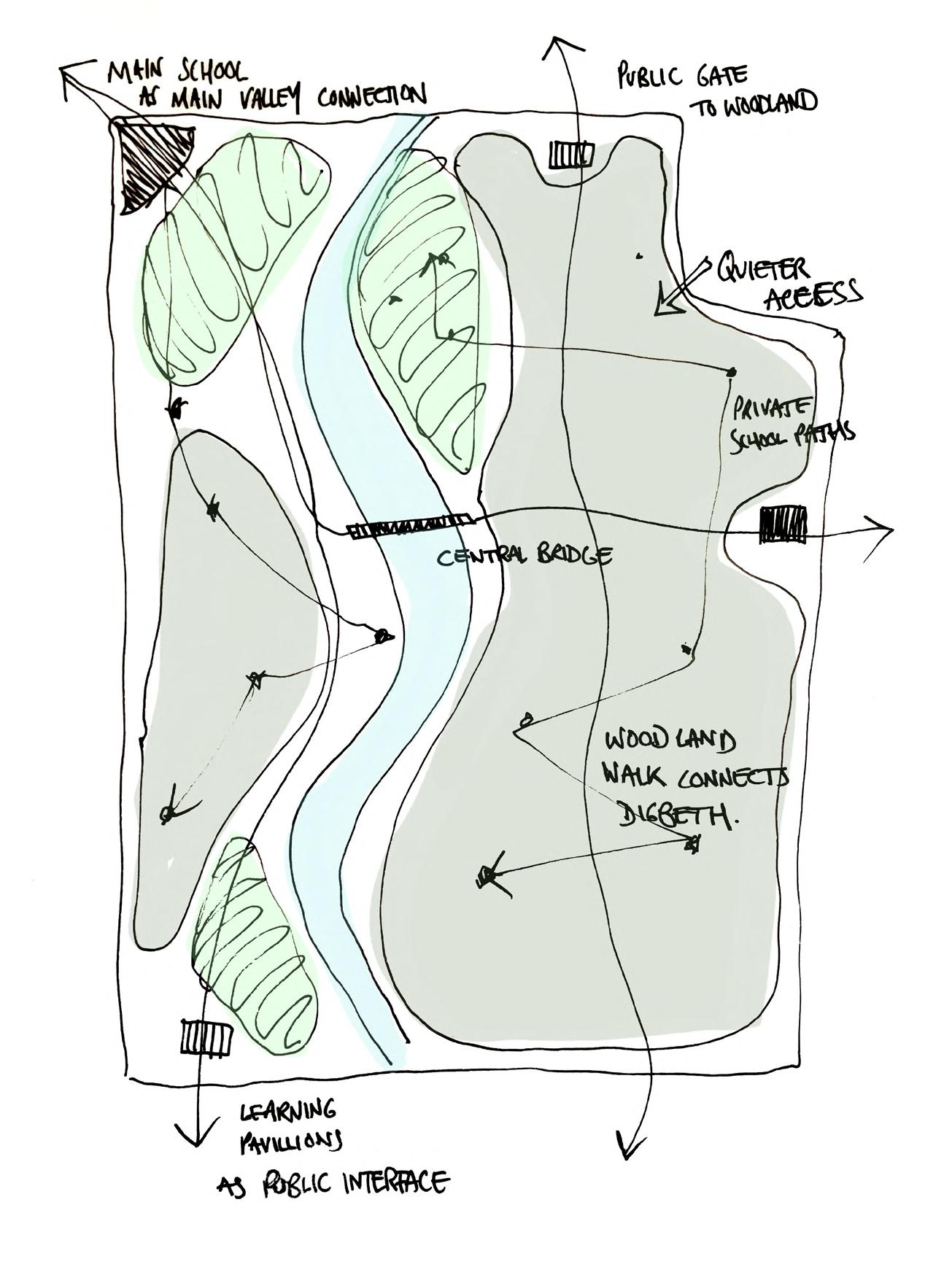
CONTINUOUS WILD
COMMUNITY SPACES
CONNECTING BIRMINGHAM
FINDING FORM AND SITE STRATEGY
DESIGNING RE-WILDING CENTRE AND PUBLIC SPACES STRATEGY
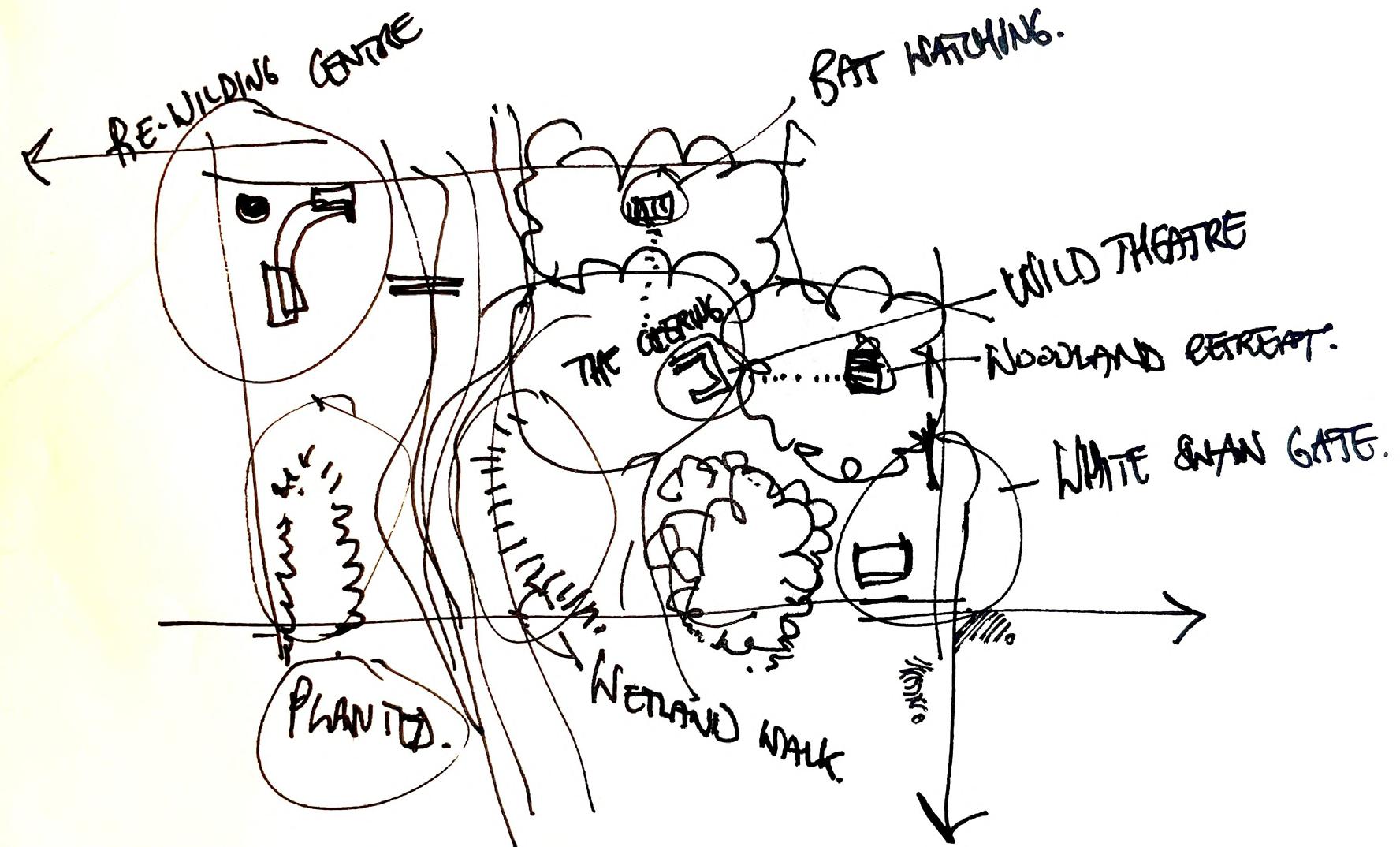

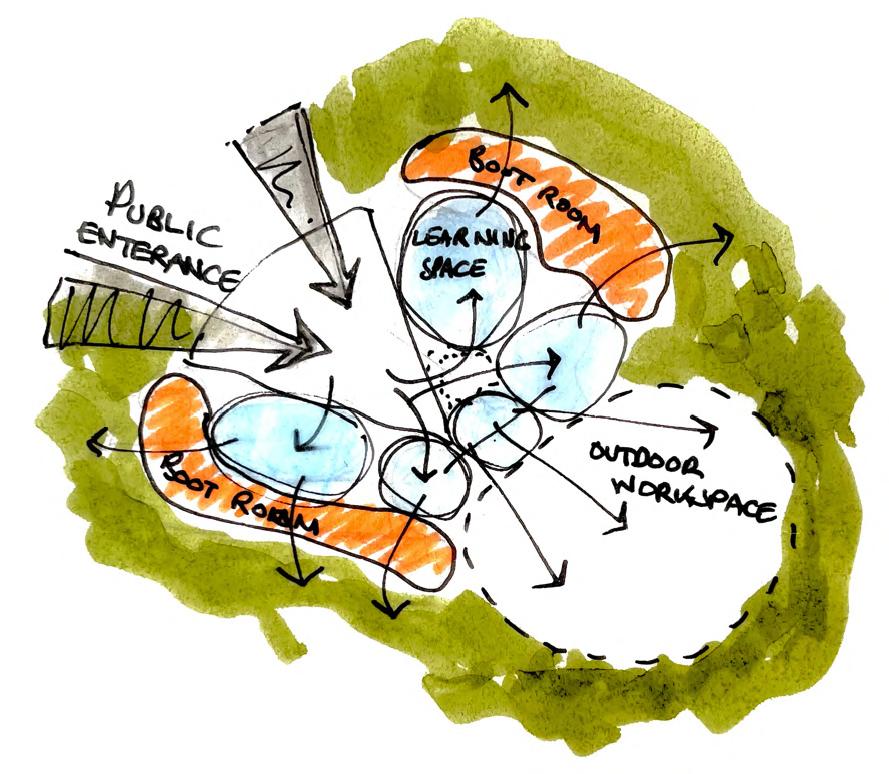
Journey: in to learning spaces, in to boot room, in to the wild.
Cafe, workshop, school relationship. Boot Room serves all.
Whole site strategy.
WHOLE SITE STRATEGY
Establishing a floodplain to naturalise the river, arranging the Re-Wilding Centre and public spaces around the landscape. Using the Centre and White Swan to create a journey through the whole site.

Bus station users travelling through site.
Easing transition between urban and wild.
Pedestrian connection, centre placement and woodland area.

Journey: Bus station, public W/C, Boot Room, River, Wood, White Swan, Urban.


1:500 MODEL
Exploring breaking the river free in to a flood plain, creating two plataeu’s: the re-wilding centre on the west and oak woodla nd on the east. A pedestrian bridge connects the two.

RE-WILDING CENTRE DEVELOPMENT


Positioning the Centre at the important highstreet node, displaying valley vistas welcoming users in to the valley. Wrapping the form around the corner allows all space to feed through the boot room in to the valley.
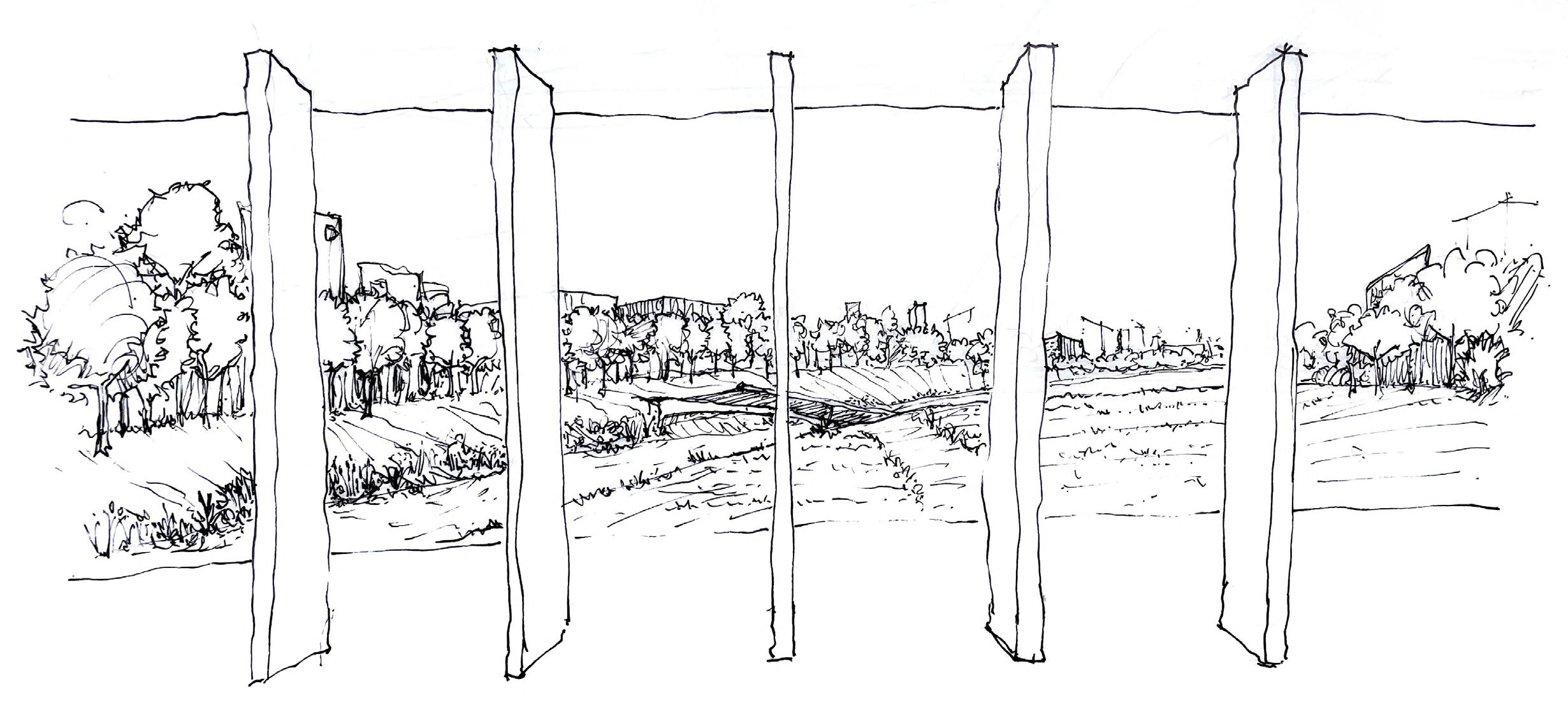
 User journey to Boot Room
Breaks in highstreet reveal peaceful meadow.
Open Boot Room starts users journey in to the valley. Boot Room feeds all spaces to valley.
User journey to Boot Room
Breaks in highstreet reveal peaceful meadow.
Open Boot Room starts users journey in to the valley. Boot Room feeds all spaces to valley.
URBAN EDGE DEVELOPMENT
Recognising the dangers associated with dense woodland, using a living wall to ease the urban to wild transition and protecting both sides of the wall. Using a sculptural architectural language in the walls to not break the highstreet and provide a dialogue with the ci ty.


Protecting both sides of the wall. Using transparency to provide relationship between sides.
Encasing whole site.
Continuation of the hightstreet.
STRAW BALE CONSTRUCTION

Going back to the projects enviromentalist theme, sustainable construction is essential. Straw bale construction is selected as the primary material for its near carbon zero performance and all natural qualities. Timber sustainably sourced from the new wood creates the fra me, grass dried and baled from the clearings creates the infill with a traditional lime plaster finish. Timber shingles, a product of wood manageme nt protect the building.
 Using a timber frame structure with straw infill. Using straw and lime to create envelope of natural materials.
Using a timber frame structure with straw infill. Using straw and lime to create envelope of natural materials.
Raising Boot Room as a celestry highlights it as the unifying space between volumes and as a metaphor for whole strategy.

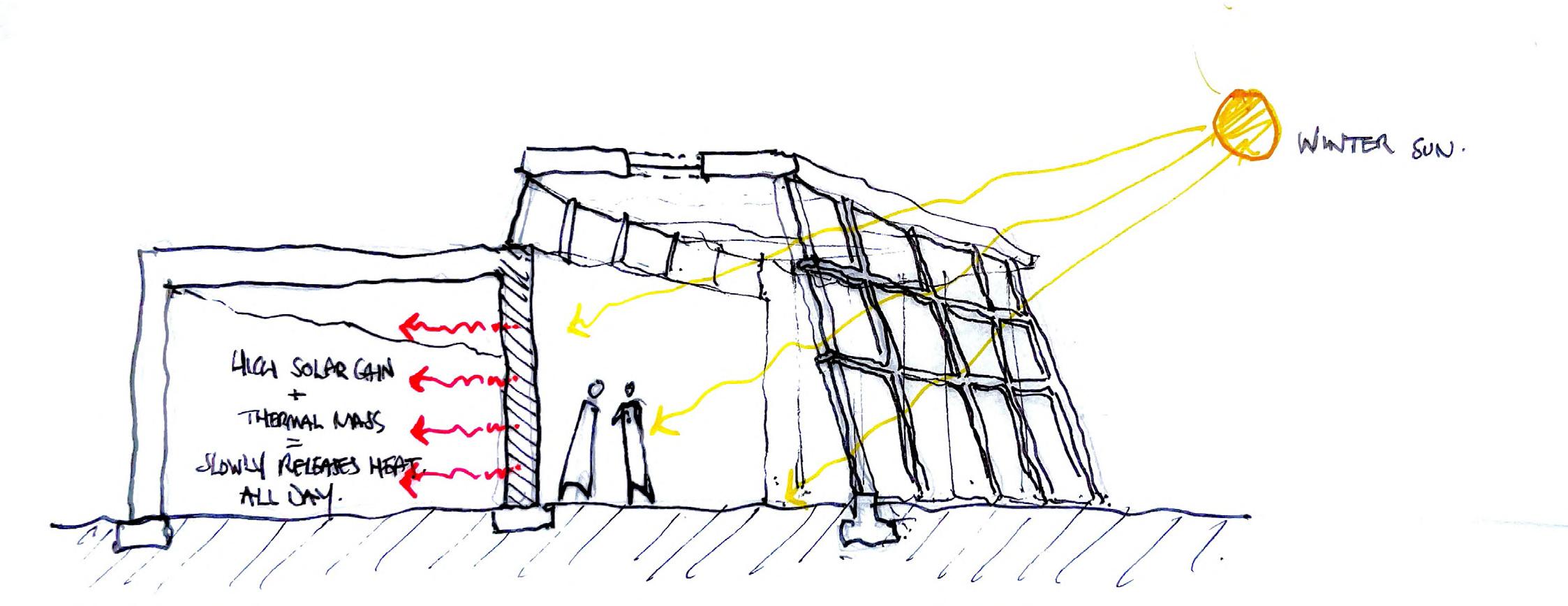
Glazed Boot Room allows close connection to the valley it faces and utilisation of enviromental strategies.


FINALISING VOLUMES
CREATING MOMENTS FOR BOOTROOM USERS
Journey of Forest School users. Providing a hub of learning, close to the valley as well as intimate spaces to build a close relationship to the centre and valley.
Balcony Walkway: A public interface with the centre that allows users to explore the building vertically and experience the growth of an oak tree and sweeping vistas of the valley.
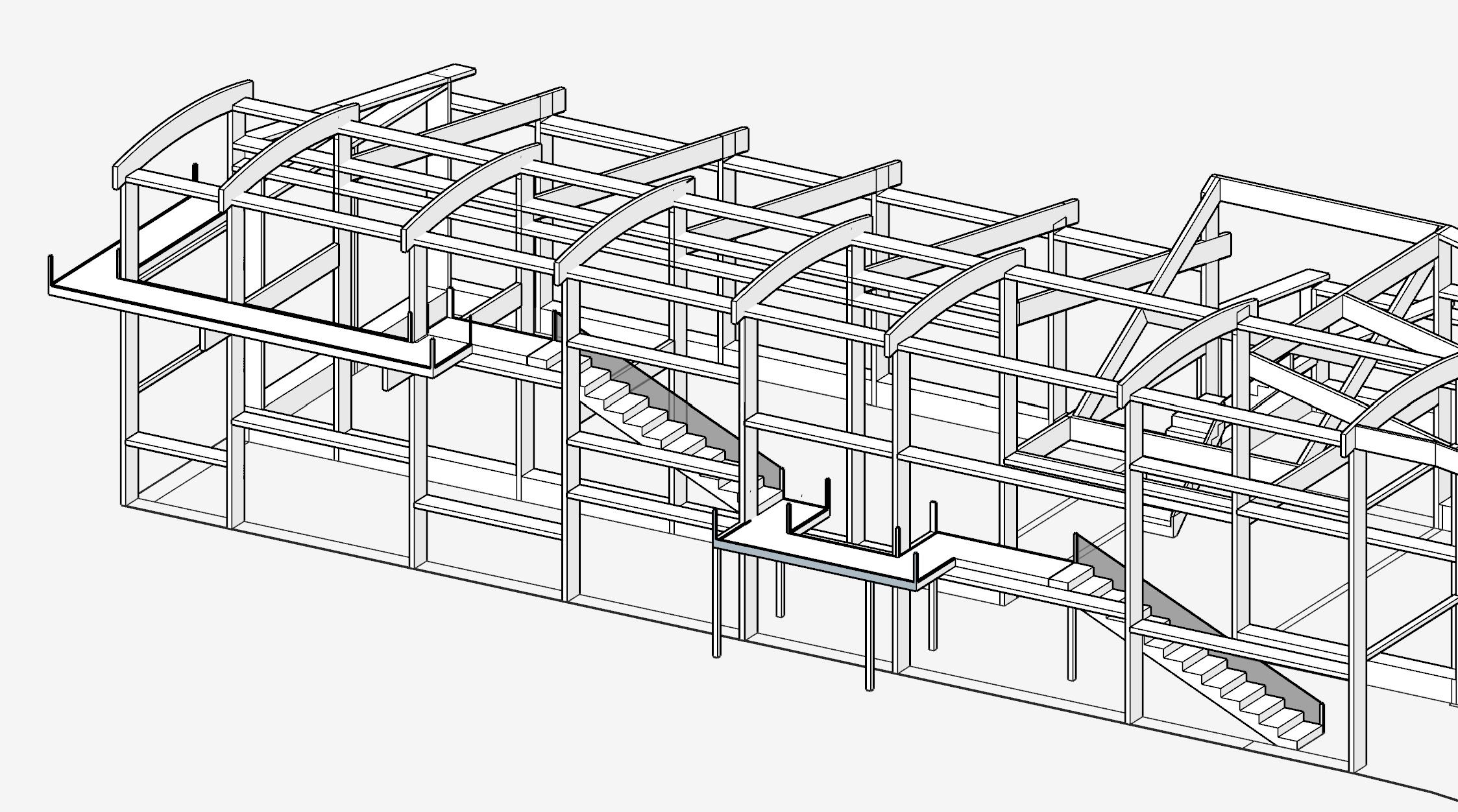
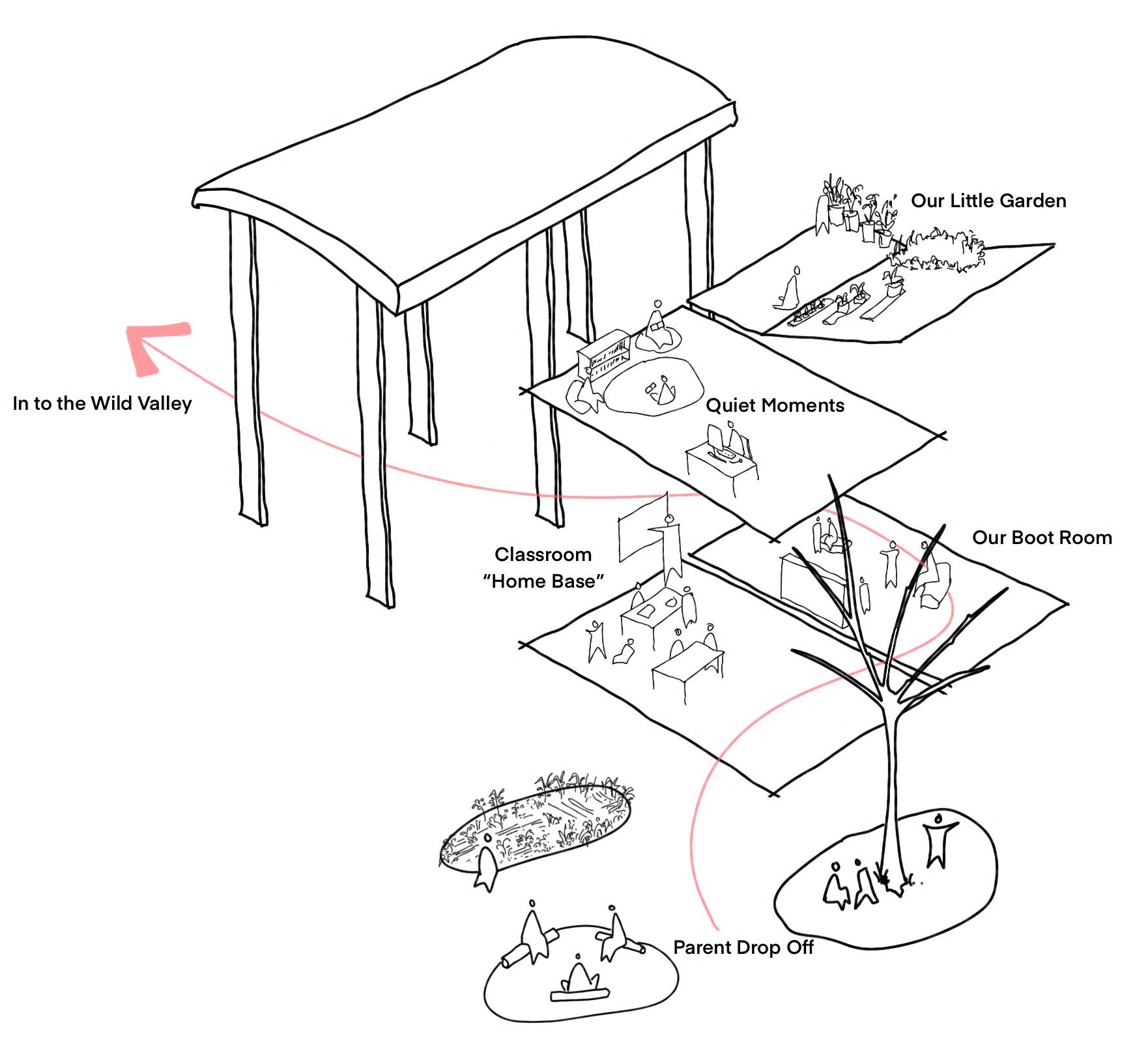



 A GREEN FUTURE FOR THE REA RIVER
A GREEN FUTURE FOR THE REA RIVER


































 URBAN TO WILD JOURNEY
URBAN TO WILD JOURNEY
















 User journey to Boot Room
Breaks in highstreet reveal peaceful meadow.
Open Boot Room starts users journey in to the valley. Boot Room feeds all spaces to valley.
User journey to Boot Room
Breaks in highstreet reveal peaceful meadow.
Open Boot Room starts users journey in to the valley. Boot Room feeds all spaces to valley.



 Using a timber frame structure with straw infill. Using straw and lime to create envelope of natural materials.
Using a timber frame structure with straw infill. Using straw and lime to create envelope of natural materials.








