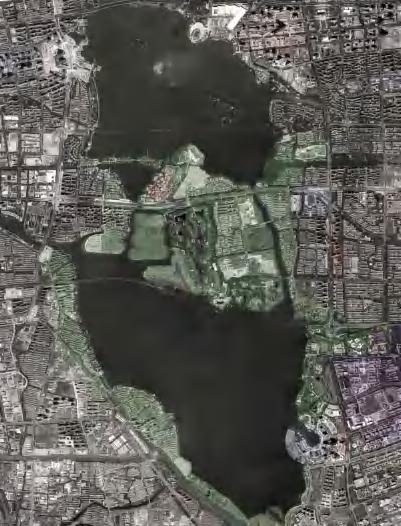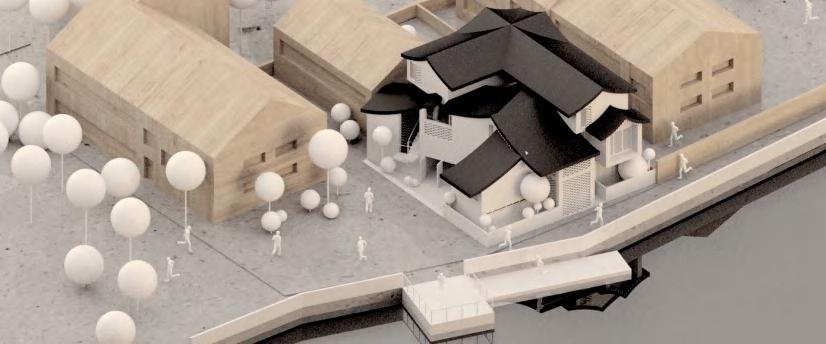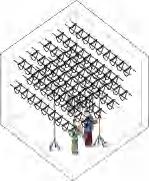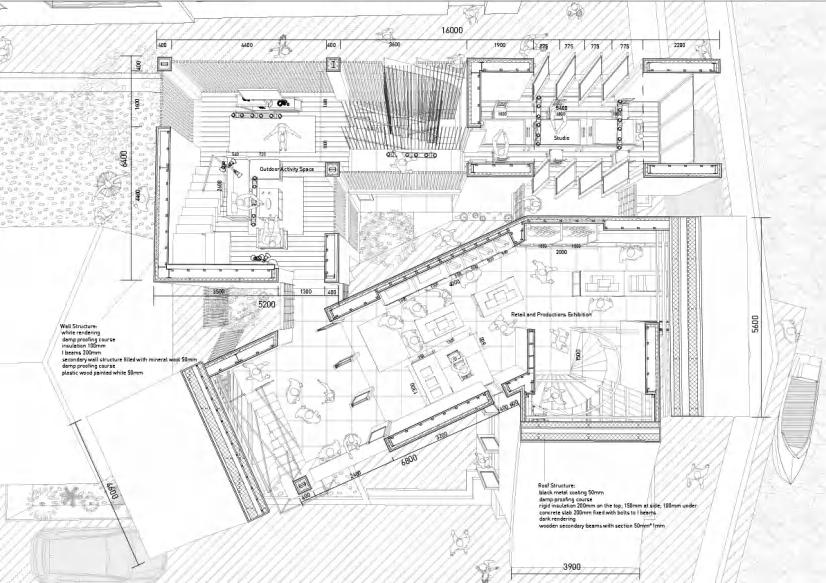StudioWork - Deconstruction Art Exhibition
Summer 2020
Instructor: Martin Fishbach
Site: Suzhou, China

Building Area: 1200m2
Individual Work
Site of this project is a small empty space next to Dushu Lake Library around Dushu Lake in Suzhou, China. It is a site that I have been to there several times. The most impressive scenery in my memory about there is sun raising above the lake. I was impressed by that time and want to frame that view by building. In this project, I first explore the possible formats and their combination of nine architecture components, namely; auditorium, staircase, platform, fence, columns, eaves, ramps, space and courtyard. I transformed them with different transforming rules as decline, rotation, distortion, scaling and so on into several elements. Afterwards comes combination between all those elements. After selection, I chose auditorium, staircase, platform, fence columns and their elements as design materials to design this project. Then, I decided using that feeling as my design focus.Afterwards, mass models are produced while detail digital model are proceed behind.
From macro site analysis, it can be seen that the site locates at the merge of a big park next to lake. Besides, there is only one major art centre in this area. Therefore, to full fill the emptiness of function, taking parks and education areas into account, there are exhibition hall, two different drama performing stages, a small open tea house as a rest place and a small bookshop with self study room finally in this projects.

Function Analysis

Concept Development
Based on reference lines in pictures, arranging the space with orders. Shops for drinkings and snacks are listed along the commercial line. Two drama performing platforms are arranged along the education line with view path in the middle. Exhibition hall are sits along the residential reference line. This four drawings mainly shape the whole design procedure and final model.



This is a diagram of function and visitor flow. Different shape represents different activities which might happening in the site. Size of shapes in different times shows the visitor flow. Full line shows the visitor flow in working day time while dash line represents it in weekend and holiday.
This diagram is showing the relationship between detailed space function, number and size and hypothesis visitor flow with different aims and which space they might use.
Reason of deciding deconstruction strategy is a drawing named Suprematism nr. 58 by Kazimir Malevich. The drawing gives me strong feeling of pure shape and relationship between color and shape inspiring me assuming what the shape in a color will be in a building. Dark might represent shadows of roof and enclosed space while white long bar may be corridors with white roof. Yellow perhaps means boundary.


Explosive Isometric Drawing










Five type of architecture component that I used in this project with their elements are listed on the left. The explosive diagram showing the elements I used from transformation elements and components on the right . Each layer showing a different type with sequence of columns, staircase, auditorium, fence and platform.
 Suprematism nr. 58 by Kazimir Malevich
Boundary
Shadow Grass Land Corridor
AUDITORIUM provides places for visitors resting and enjoying performance
PLATFORM is a stage for actors acting STAIRCASES helping visitors going up or down
FENCE divides space and draw boundaries
COLUMNS support roof and form transparent space
Columns Staircase
Suprematism nr. 58 by Kazimir Malevich
Boundary
Shadow Grass Land Corridor
AUDITORIUM provides places for visitors resting and enjoying performance
PLATFORM is a stage for actors acting STAIRCASES helping visitors going up or down
FENCE divides space and draw boundaries
COLUMNS support roof and form transparent space
Columns Staircase












 Section A-A'
Section C-C'
Section A-A'
Section C-C'
A Home for Reeling Silk Successors in Traditional Method
StudioWork - Personality House

Summer 2020
Instructor: Xiangyu Chen
Site: Suzhou, China
Building Area: 256m2
Individual Work
This project explores the possibility of working at home in order to meet the requirement in post-Covid-19 period.
Client is family Chen which is an intangible culture heritage inherited family of reeling silk. This project aims to combine living requirements of the family and working requirements of reeling silks together.
Progress Collage
The whole progress, shown from left to right in the picture, normally starts with feedingsilk worms. Mulberry leaves will be picked everyday for the worms. After one and a half moth, worms start cocooning. When they finished cocooning, people will put almost all of them into boiling water, killing them to get their silks. People will reel those wet silk and dry them to gain yarn and spinning them into thread.
Progress of Reeling Silks with ancient Method
Physical Model
This model is a physical model in 1:500. Grey foamboard is used as basement. Polywood boards cutting into different thickness and shapes represent fences and exsisting buildings. Black cardboard is used as roof of the model while white cardboard works as walls. Foam balls and wooden sticks conbine together as plants around site




Function Analysis
There are six core steps for reeling silks. First is silkworm breeding showing in first two pictures. In picture 3 and4, as silkworm spin silk cocoons, people will put them into hot water to kill the worms, destroy the cocoons and soften silks showing. Afterwards, silks in the water will be twined on a machine or a semicircle tool. Next, in picture 5, silks will be dried and been reeled in picture 6.

Client Information
Client: Family Chen (Mr and Mrs Chen, Madam Chen and Lady Chen)

Requirement:
1.A tea house at home


2.A studio at home
3.Bedrooms for at least 4 people
4.Elements of Chinese garden are needed at home

5.4 individual rooms for reeling silks in traditional methods



6.A selling space
7.Exhibition to represent this technique
8.Separated movements for hosts and visitors

Space for silkworm breeding: breed silkworms in tradition way with artificial ventilation and heating system providing suitable environment for silkworms.
Space Arrangement
Space for boiling cocoons: boiling cocoons requires stable water temperature for gaining high quality of silks.
Space for reeling silks: silks are required to steep in 40oC water when reeling them to machine or semicircle tools in order to have high quality silks.
Space for drying the newreeled silks is wet which is unable to weave. They need to be dried by hanging them in a place with good ventilation.
Original model with functions: light purple represents tea house. Red represents studio. Dark green represents reeling space. Light green represents living space. Cyan represents bedroom.
Final model with functions: light purple represents tea house. Red represents studio. Dark green represents reeling space. Light green represents living space. Cyan represents bedroom.












Community Music School
StudioWork - School Design
Summer 2020
Instructor: Barakat Hanan
Site: Brikenhead, UK
Building Area: 600m2
Individual Work
This project aims designing a small community school based on music teaching and performancing for children and teenagers in Birkenhead. In this project, rhythm of space is emphasized by using columns, beams, walls, ceilings, floors and handrails.
















Temporary Pavilion Design
StudioWork - Temporary Pavilion for Liverpool Biennale
Winter 2020
Instructor: Martin Shutt
Site: Princes Park, Liverpool
Building Area: 150m2
Individual Work
This project is designed for Liverpool Biennale in 2021 which is postoned by the COVID 19. In this project, an artist is chosed by the architects as a culture creator. The architects will first do researches about the artist and then, based on the research, architects will design a small pavilion for the artist in Princes Park, from April 2021 to September 2021, exhibiting the artist's works. The function may not only be the exhibition, but also have film, dance performances, firework performance and so on.

Site of this project is located in Priences Park in Liverpool. Climate here is humidity and cool. During in the Biennale, the temperature ranges from 10oC to 20oC while humidity ranges from 10% to 40%, which is suitable for long-time outdoor activities.


The concept of this project comes from the explosion of fireworks, which the artist, Cai Guoqiang, is famoused for. There are two orignal concept, sa shown on the right. They are the first step to explore the explosion and translate it in to architectural forms.












Exterior Facade of Roof
Structure of Roof


Interior Facade of Roof
Wall
Structure hidden in walls

Platform Struction and Foundation

Section Series
A Series of section is cut from north to south to present the continuous changes of roof and shapes. Functions are listed to each section. In this project, there are two main functions; namely, exhibition and performance. Considering the large amount types of art works the artist have, two exhibition halls are arranged. One exhibites artists drawing while another exhibits his sculptures and small art installations.







The site is in the middle of a grass field which has a slow ramp. Taking rainy local climate into account, the building is raised up, supported by piles of columns, in order to avoid rainwater saving and mub contaminated the pavilion.






