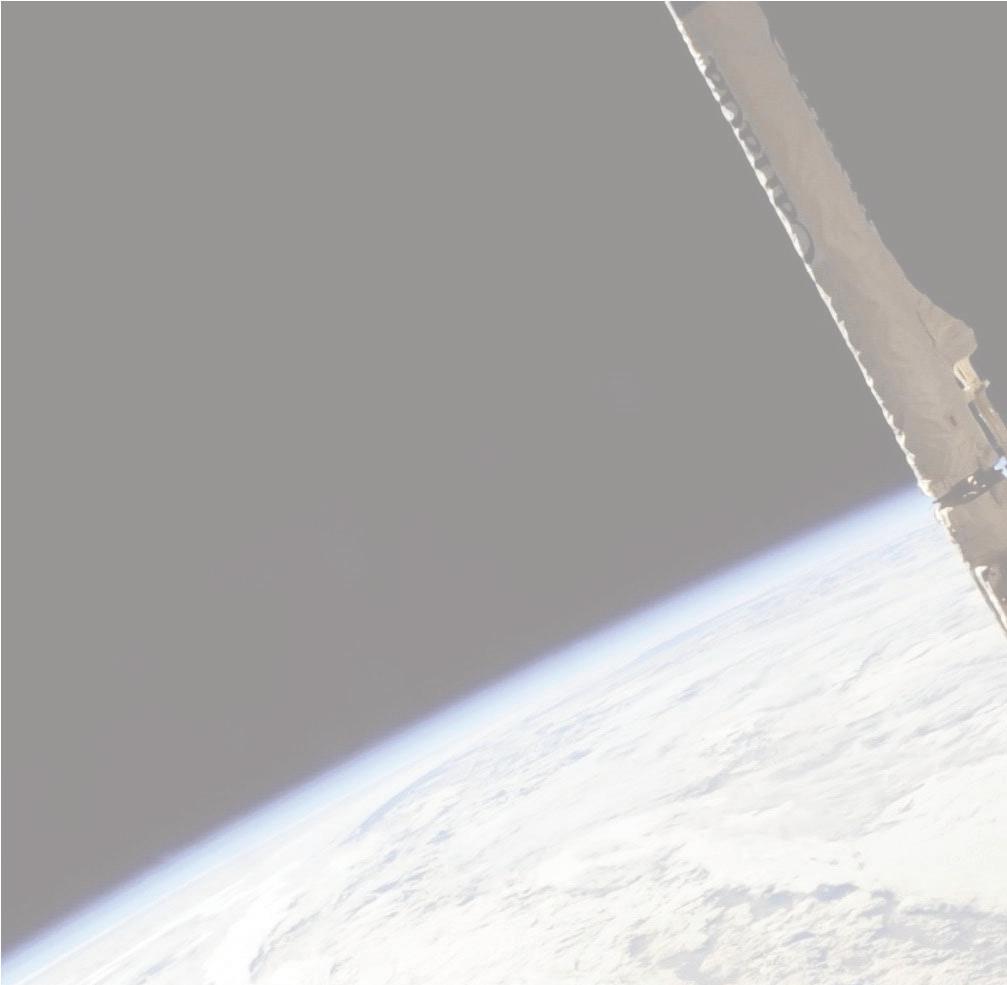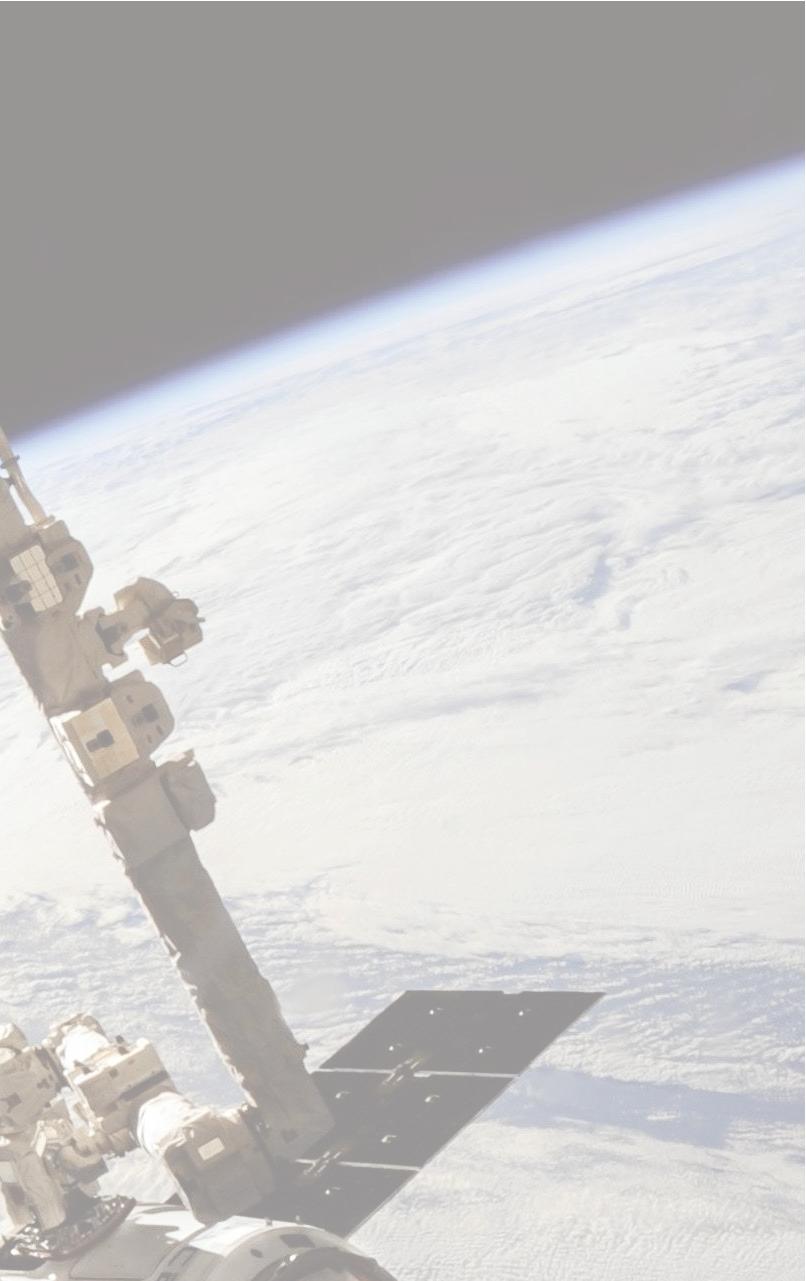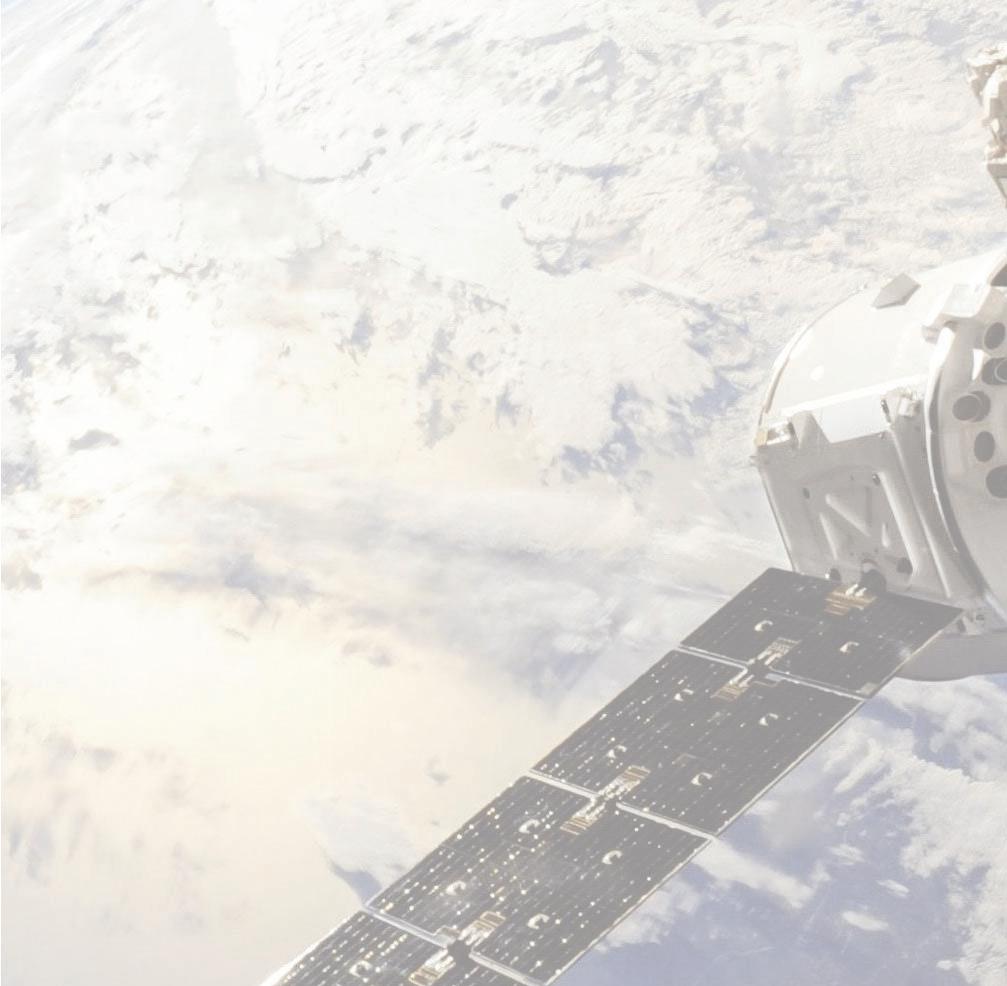Aerospace Institute at the Houston Spaceport













AEROSPACE INSTITUTE PROJECT DEFINITION MANUAL Commissioned for the Houston Airport System
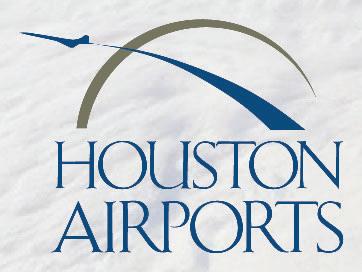
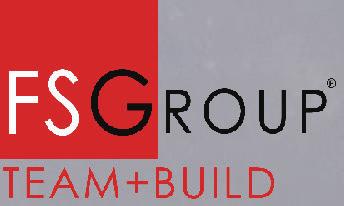
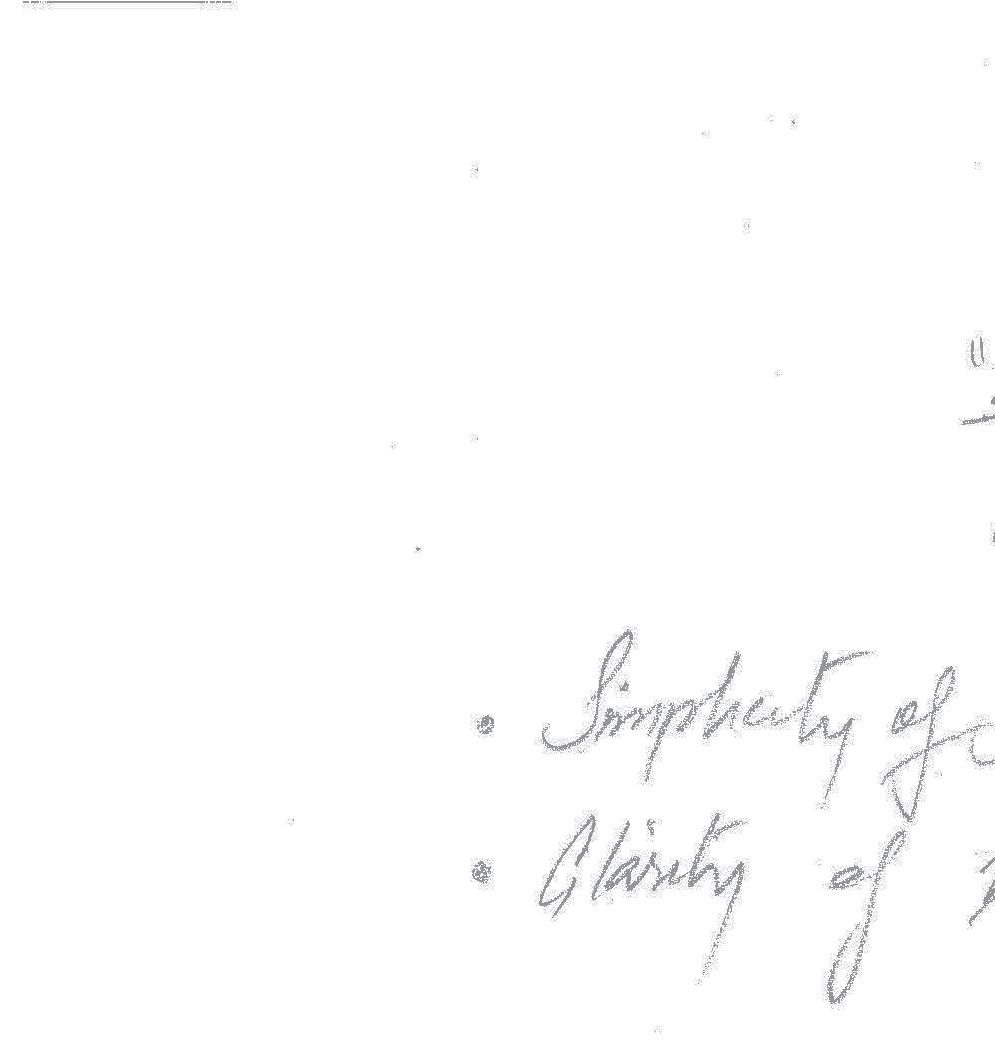
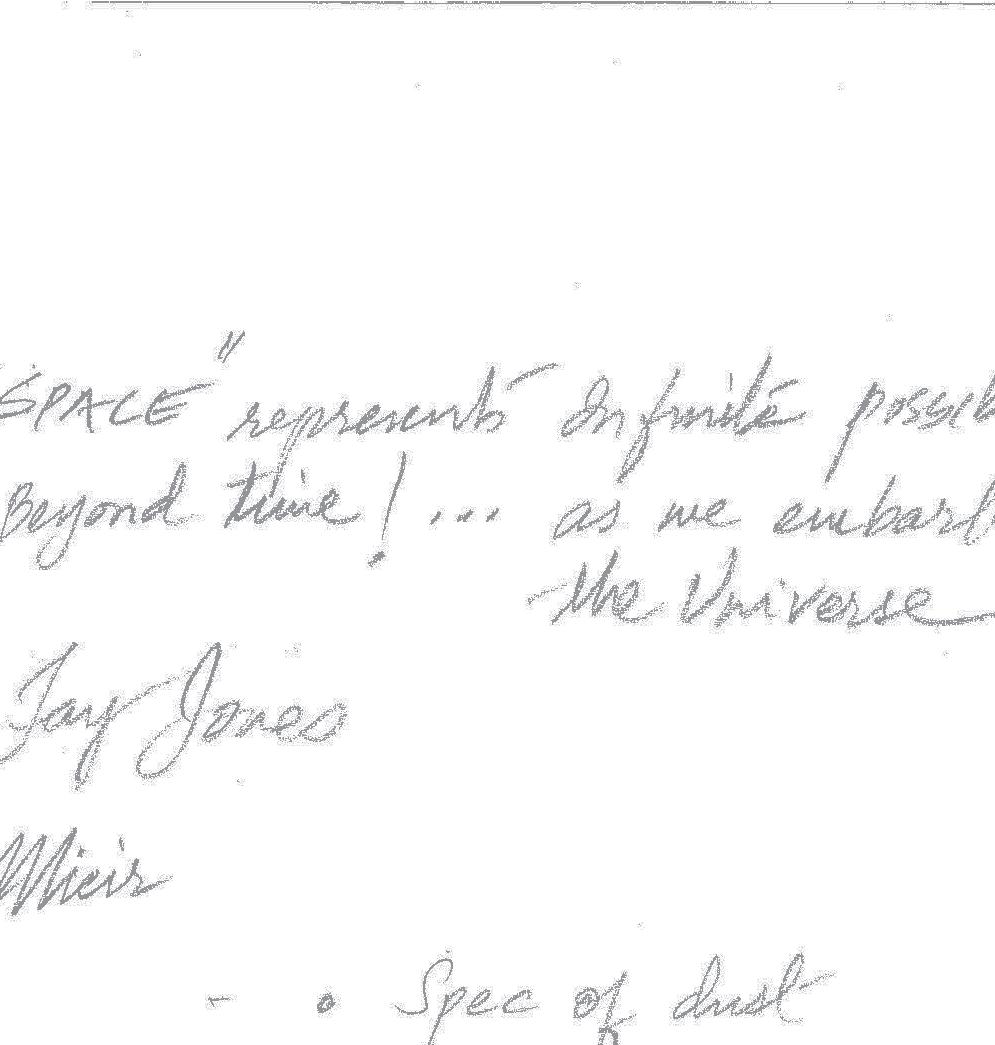
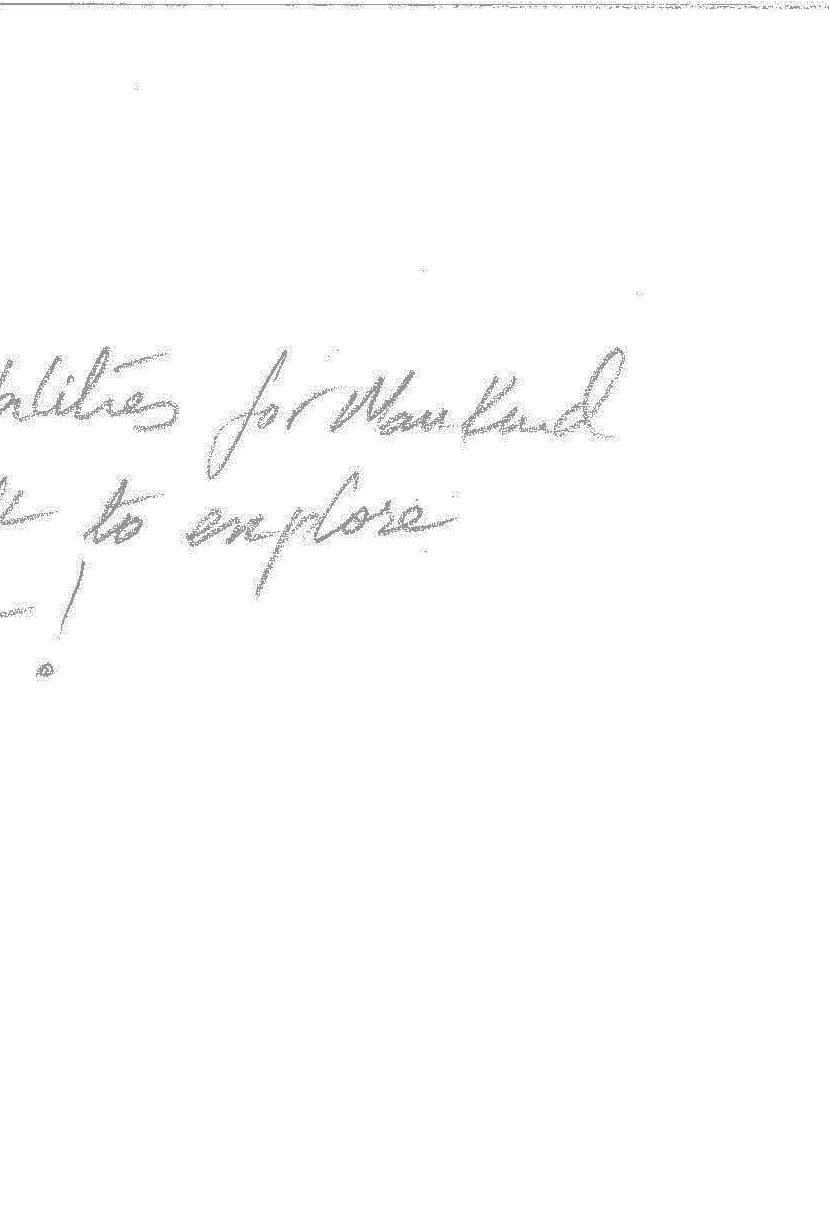
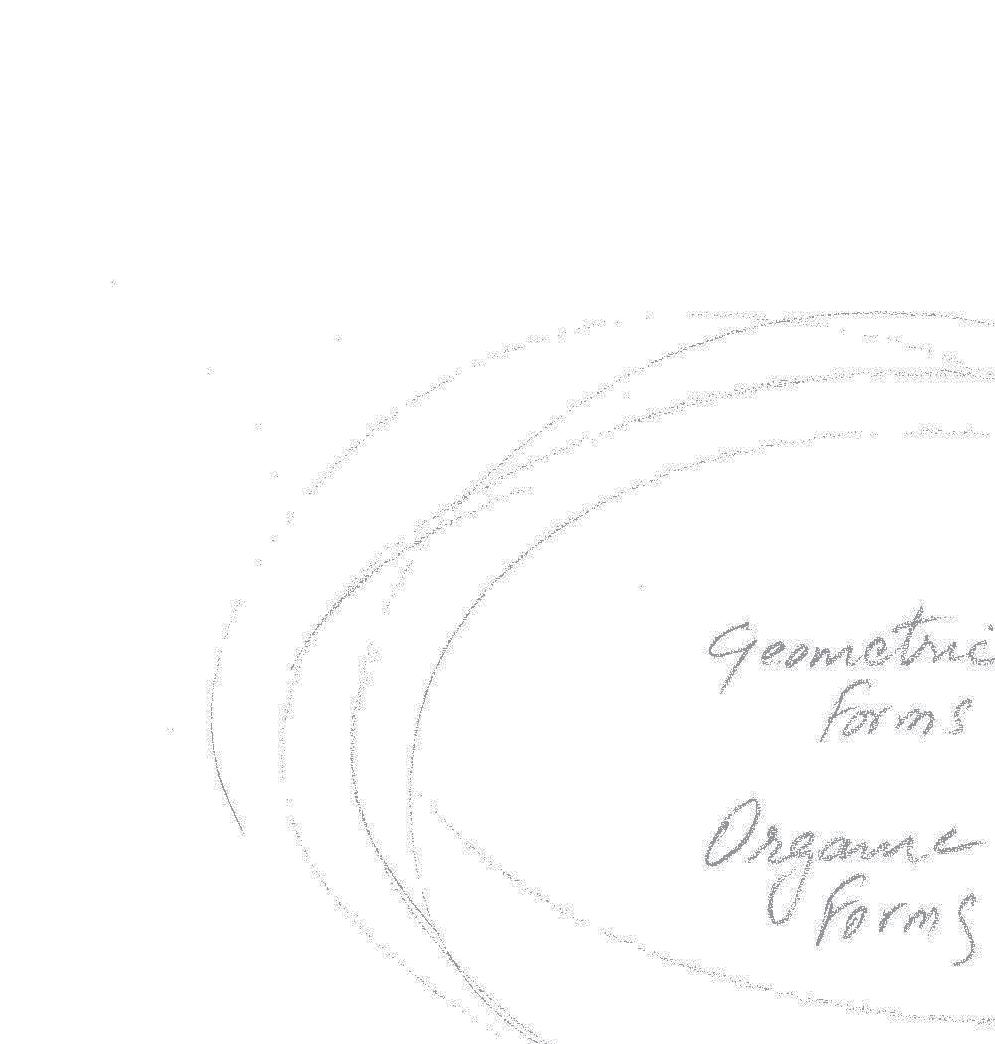
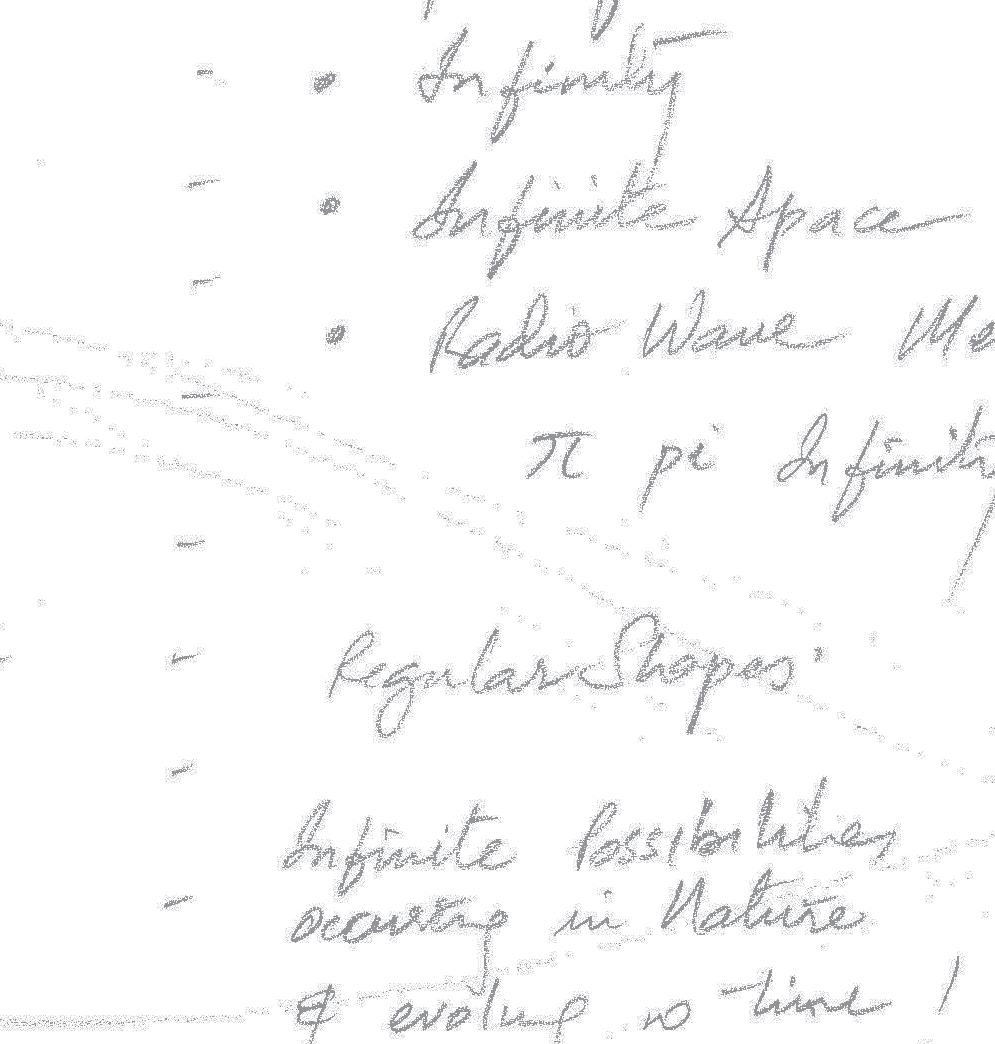


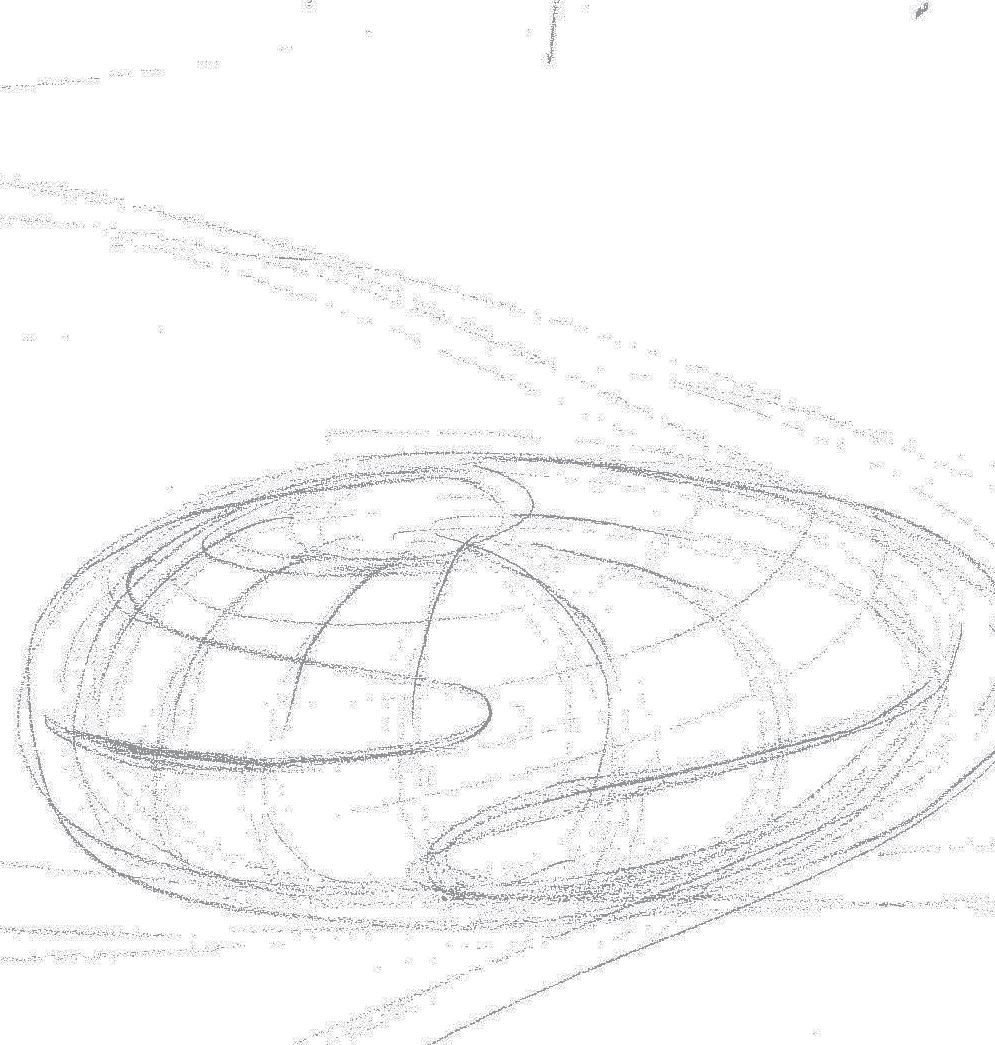
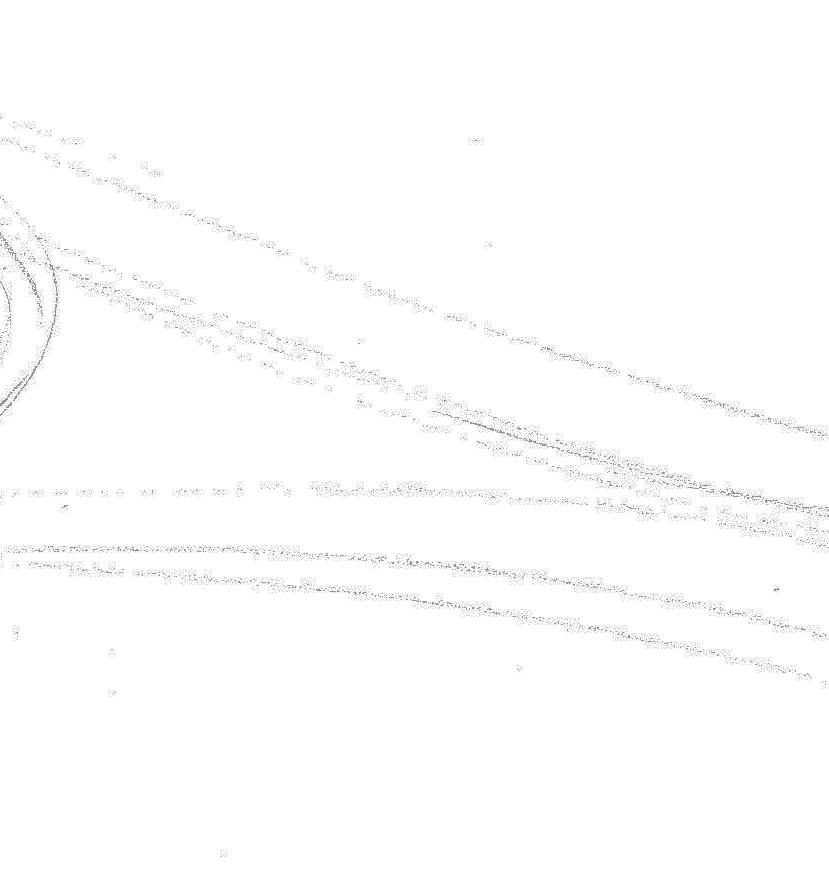
1.INTRODUCTION
VISION: HOUSTON AIRPORT SYSTEM
Aerospace
3. VISION : ACADEMIC PARTNERS
San Jacinto
4. VISION : AEROSPACE INDUSTRY
Axiom
5. PROGRAM
6. DESIGN CONCEPT
7. BUILDING APPROACH
APPENDIX
CONCLUSION
The document that is commissioned here and will unfold in the following pages will serve as a Project Definition Manual (PDM) for the Aerospace Institute at The Houston Spaceport. The main goal of this PDM is to define a path for the creation of the Aerospace Institute in Houston, Texas. To help define a single path, it is important to ‘consolidate a master plan’ with a Singular Vision of all of the partner institutions, which will then lead us to the next steps of execution. This PDM Document achieves exactly that purpose.
The first and most important steps that were taken to initiate this effort was to align the visions of the partner institutions. Visioning sessions were conducted with the Houston Airport System leadership team, the Houston Spaceport Board, leaderships of San Jacinto Community College, University of Houston Clear Lake, Rice University, Texas Southern University, and Space Industry Partners such as the Axiom Space leader, Collins Aerospace team and the Intuitive Machines team. The response was consistently in favor of an Aerospace Institute located right in the center at the Spaceport Campus of the Ellington Field Airport in Houston, Texas. This was the first time that such a comprehensive effort has been conducted to meet with so many academic and industry institutions and get their feedback for viability and the need for an aerospace training institute. The results have shown a great need and a unanimous support for a Spaceport HUB to not just serve as an aerospace training center, but also to serve as a central place for Space Industry Collaboration, Demonstration and an Industry events venue.
This PDM Document, although commissioned by the Houston Airport System, is truely a widely collaborative effort between the Houston Spaceport, all of the Academic Institution partners who were extremely involved with their time and commitment, and all the Space Industry partners who have brought very valuable commercial perspectives to this effort without which this plan would be remiss and incomplete.
Once the visions were aligned and there was a wide ranging consensus, we proceeded to the next steps of understanding the workforce training needs of the Industry and the corresponding facility needs of the Academic partners. These needs were aligned with the Vision of the Houston Airport System to create an Aerospace Training Hub building program.
So the PDM begins with the genesis of “Why” the Aerospace Training Institute is important, and then captures the Vision Statements of the various partners; after which extensive ‘Needs Analysis’ meetings and design charrettes were conducted with all the academic and industry partners. The data was captured and analysed. Based on that data, a programming document was prepared to forecast the facility requirements for the initial Training Center Hub Building. It shows the future modular phasing and the eventual Aerospace Institute Campus Expansion. Details the research conducted of the various existing training centers and their analysis were also incorporated in the programming and planning efforts.
The facility programming and forecasting paved the way for the creation of a concept for the physical facilities for the Aerospace Institute, a conceptual master plan, and space plans for the Initial Hub building.
Sincerely,
Sabir, F AIA, NCARB, LEED AP Principal In Charge
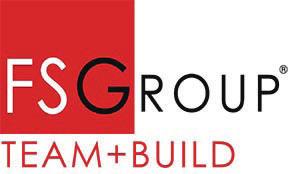
Over twenty participants competed to facilitate Blue Origin’s next manufacturing facility. Blue Origin was looking for the right location, workforce availability, and infrastructure to house their Rocket Engine company. This facility would primarily manufacture the new BE-3 - and larger - BE-4 Engines for their New Glenn Rocket and Vulcan respectively. This was a great opportunity for the Houston Spaceport to bring a great deal of investment as well as over 350 well-paying jobs. Houston’s San Jacinto College was preparing to re-structure their job-training programs for the petrochemical and aerospace industries. This would include classes that taught welding, robotics, and other practical knowledge and training required by Blue Origin’s workforce positions. However, in June, 2017, Blue Origin announced that their new facility would be awarded to Huntsville, Alabama, which already had a strong workforce present. The Houston Spaceport lost by one vote.
One of the missing links to harboring Blue Origin’s next rocket engine factory was a sustained aerospace workforce and infrastructure at the Houston Spaceport. A key attribute would be a center for higher learning, education, and workforce training that directly caters to aerospace industries. This Aerospace Institute will become the training center for aerospace and aviation to develop a specialized workforce and leadership required by the ever evolving aerospace industries. In February 2019, a feasibility study performed by MGT Consulting Group concluded that the Aerospace Institute would not only be highly feasible, but also highly beneficial to the future of Houston Spaceport.
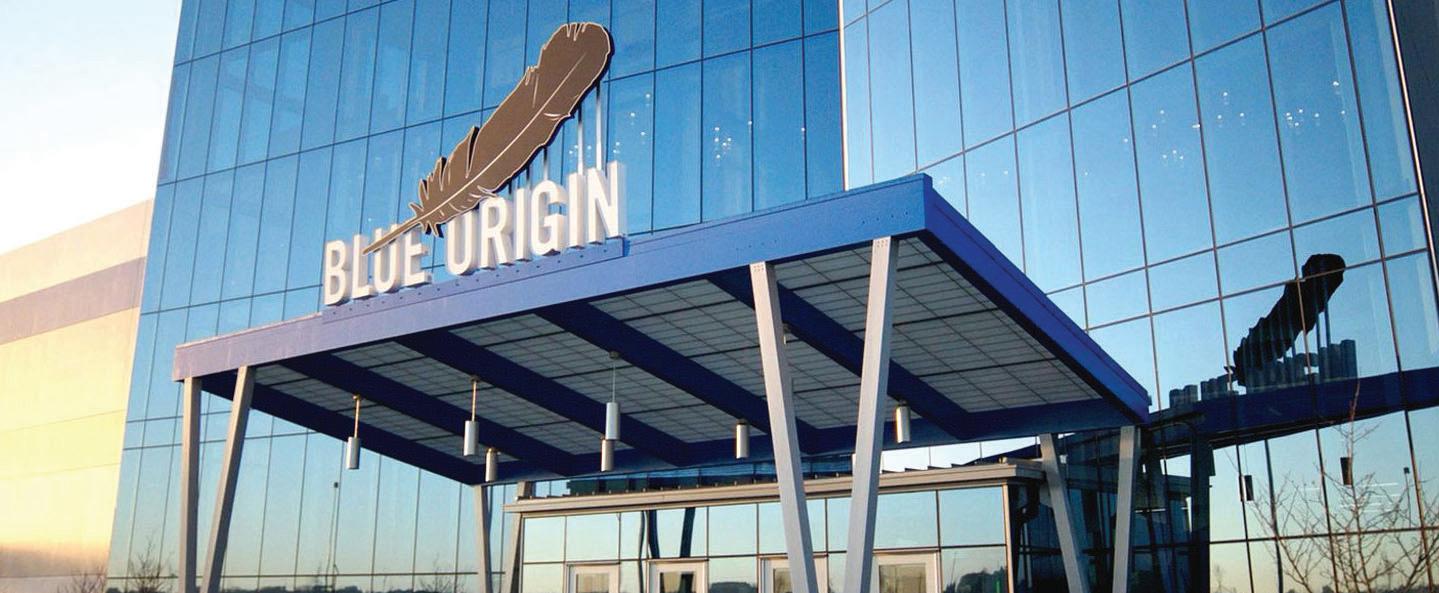
Houston has had long history in terms of aerospace and facilitating the needs of space industries. However, its increasing population present an undeniable opportunity to increase and improve its labor force. Houston’s current population is projected to increase by 5.4 percent by the year 2025. Moreover , it is predicted the population age between 15-24 and 25-34 will increase by 7 percent. There is a great opportunity to promote post-secondary education and workforce training as there is 50 percent of the population that have some college credit or highschool diploma. Many Houstonians might benefit from furthering their education. The demographics and economy of Houston and Texas present a favorable opportunity for the Houston Spaceport to support aerospace and related industries, particularly given the city’s growing and diversifying population, educational attainment, increased workforce, and opportunities for continuing education.
Moreover, available jobs within the Houston have increased from 3.2 million to 3.4 million with the an average-to-above job posting intensity growing. This means the employers are fervently looking for positions to be filled. Some of these positions include aerospace engineering technicians, composite technicians, electrical assembly technicians, and mechatronics technicians. All stated positions have listed competitive salaries when compared to the minimal education required to work in aerospace industries.

The Houston Spaceport, the tenth of twelve already sanctioned commercial spaceports, is advantageously located at Ellington Field. It has access by air, sea, land, and train, and it is strategically placed inside a large metropolitan area with proximity to universities, colleges, and the NASA Johnson Space Center.
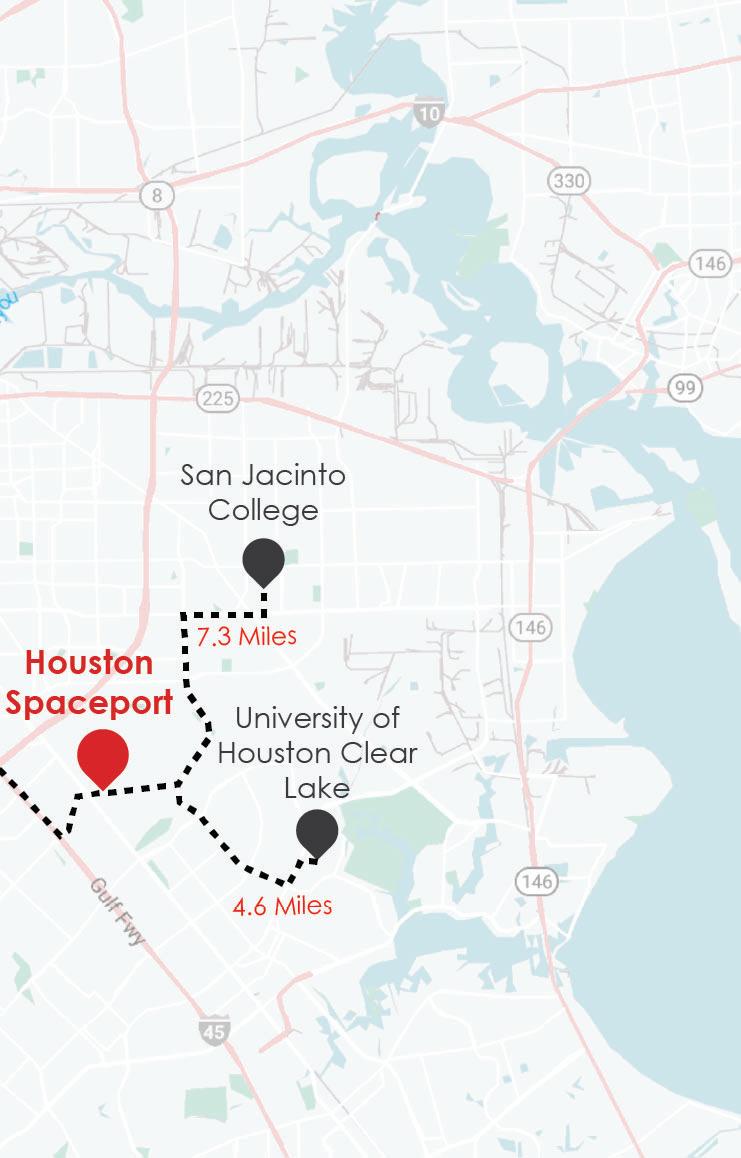
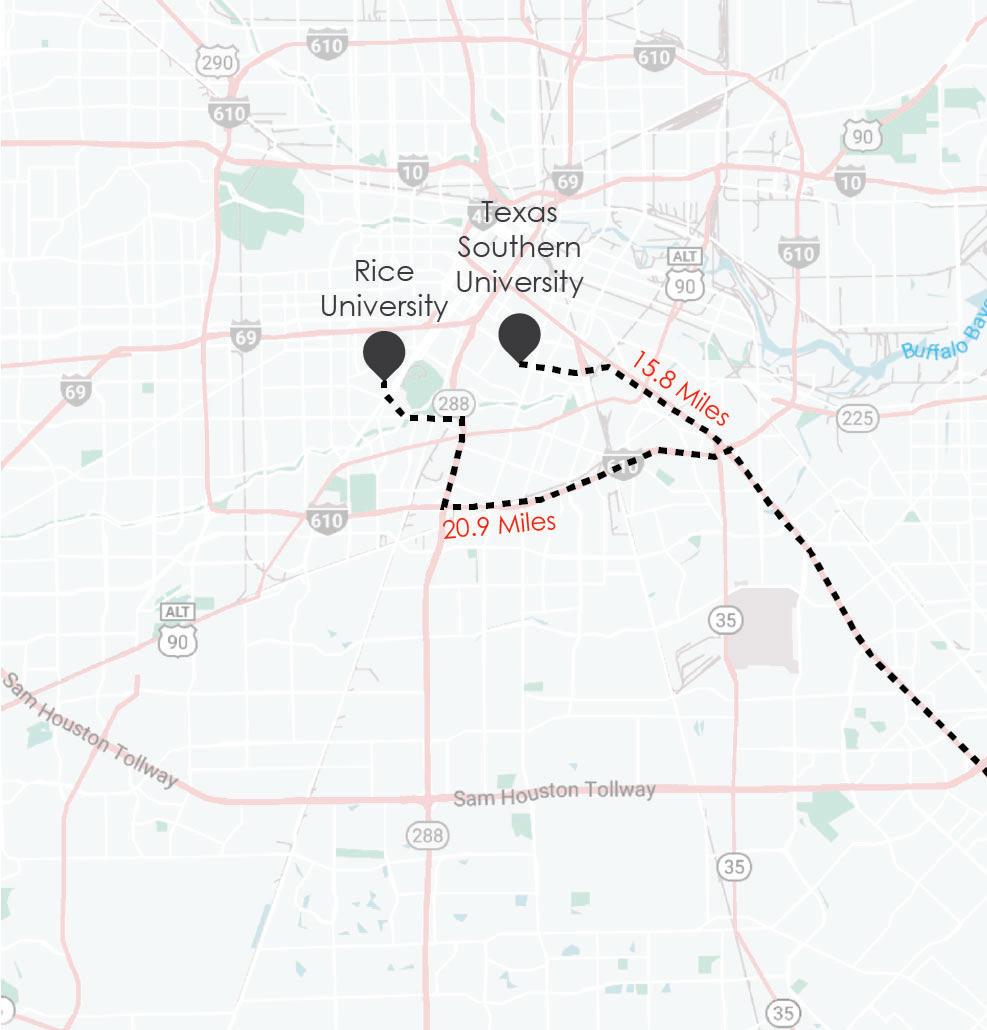
Currently, seven of the twelve FAA Licensed Spaceport Sites do not have local higher education institutions that provide certifications or degrees in aerospace, aeronautical, or astronautical engineering. Such programs are available in close proximity to Houston Spaceport. These programs are presently offered by the institutions, and students have graduated from them. Furthermore, there are several initiatives that encourage the expansion of aerospace-related fields.
Brazosport College
Houston Community College
Lee College
Lone Star College
Ocean Corporation
Remington College
Houston Southeast Campus
Rice University
San Jacinto Texas Southern University University of Houston University of Houston Downtown
Because of strong academic and industry support, a Memorandum of Understanding has been agreed upon by respective academic consortium members. This MOU describes a three phase approach that will promote the Houston Spaceport as a global leader and innovative pioneer in providing a talented workforce for space, aerospace, and aviation companies.
The first phase elevates the efforts of San Jacinto College in preparing and training workforce for local aviation and aerospace employers. This will, in turn, attract other industries and grow the Houston Spaceport. The second expands leadership by offering advanced degrees to a competitive workforce. This will lead to the last phase which will focus on creating knowledge and solving industry- based challenges.
During this time, consortium members agree to participate in Aerospace Institute planning and coordination as well as offer training, education, and research opportunities for industry. They shall collaborate with other team members and industry to develop programs and instructional support and, provide expertise and advice to the Aerospace Institute and HAS as facilities are developed and curriculum implemented.

Dr. Brenda Hellyer - Chancellor
Dr. Allatia Harris - Vice Chancellor
Dr. Sarah Janes - Associate Vice Chancellor

Miguel Gonzalez - Dean Richard Walker - Interim President Christopher Maynard - Senior VP


Mario C. Diaz
Director of Aviation
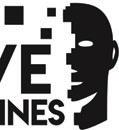
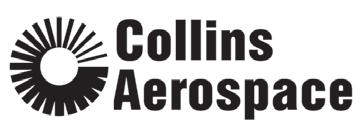
Arturo Machuca
Director of Ellington Field



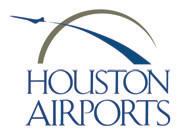
Susain Keil Jimmy Spence


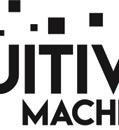
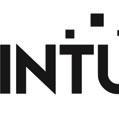

Dr. Terence Fontaine - Director of Aviation
ARCHITECTURE

Sabir, F. AIA - Principal Harry Knapp - Architect
Valerie Bugayong - Project Manager
Zain Koita - Job Captain Rukaiya - Designer
Frank Eichstadt - Vice President Eric Williams - Talent Acquisition
Teddi Pruitt- LMS Manager

Chad Mooty - Facility Program Director David Romero - Director
Jack Fischer - Vice President
David Alexander - Director, Rice Space Institute

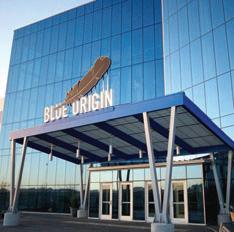
Blue Origin selects Huntsville, Alabama for their rocket engine manufacturing facility for their exerienced workforce and powerful political support.
HAS and FSG had a meeting with each academic partner individually to discover their expectations and requirements from the Aerospace Institute.
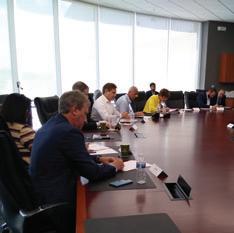
The Houston Spaceport and San Jacinto College commissioned MGT to do a feasibility study for an aerospace training center at the Houston Spaceport. The study showed that it is feasible.
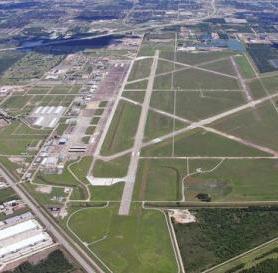

HAS and FSG toured facilities that currently support aerospace & aviation training. The tours were followed by a meeting with each academic partner individually to discover their expectations and requirements from the Aerospace Institute.
HAS, Industry Partners, and Academic Partners came together to discuss the vision for the Houston Spaceport. This meeting defined the challenges and opportunities for an Aerospace Institute.
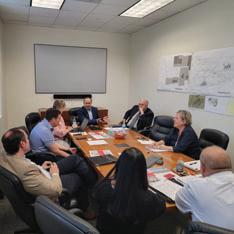
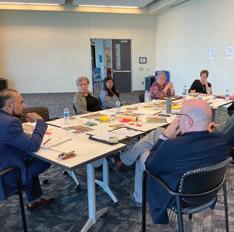

HAS and FSG had a meeting with each industry partner individually to learn what they require in terms of the aerospace workforce and how this can be incorporated into the Aerospace Institute.

FSG presented the program and design of the Aerospace Institute to the Houston Spaceport Board.
FSG gathered the information from all parties and compiled it into a Project Delivery Manual for review.
Houston Airport System
Mario C. Diaz
Director of Aviation mario.diaz@houstontx.gov
Houston Airport System
Arturo Machuca
Director at Ellington Field and Houston Spaceport
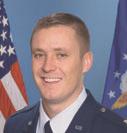
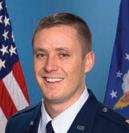
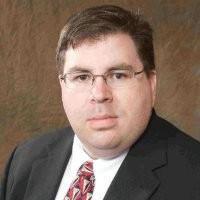
Houston Airport System
Susan Keil
Design Manager/ PM Senior Architect at HAS
Houston Airport System
Jimmy Spence
Senior Marketing Specialist
University of Houston Clear Lake Dr. Miguel Gonzalez Dean of the College of Science & Engineering
University of Houston Clear Lake Dr. Richard Walker Interim President
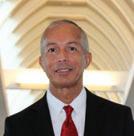
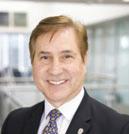
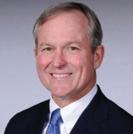
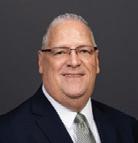
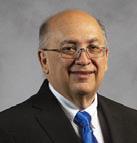
University of Houston Clear Lake Dr. Christopher Maynard Senior Vice President
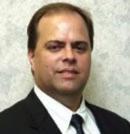

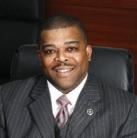

San Jacinto College
Dr. Brenda Hellyer Chancellor
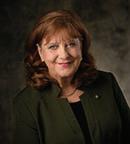
San Jacinto College Dr. Allatia Harris Vice Chancellor
San Jacinto College Dr. Sarah Janes Associate Vice Chancellor

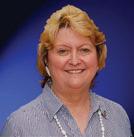
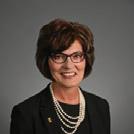
Texas Southern University
Arturo.Machuca@houstontx.gov
susan.keil@houstontx.gov
jimmy.spence@houstontx.gov
gonzalezmig@uhcl.edu maynard@uhcl.edu
walkerri@uhcl.edu
Brenda.Hellyer@sjcd.edu
allatia.harris@sjcd.edu
sarah.janes@sjcd.edu
Terence.Fontaine@tsu.edu
Rice University
Dr. David Alexander Director, Rice Space Institute
Dr. Terence Fontaine Director of Aviation Axiom Space Frank Eichstadt Assembly, Integration & Test Lead
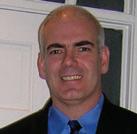
Axiom Space Eric Williams Talent Acquisition
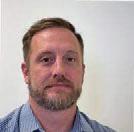
Axiom Space
Teddi Pruitt LMS Manager
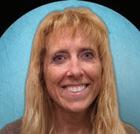
Collins Aerospace Chad Mooty
Facility Program Director
Collins Aerospace David Romero Director, Value Stream Leader
Intuitive Machines
Jack Fischer Vice President, Strategic ProgramsVice President,
dalex@rice.edu
franke@axiomspace.com
eric@axiomspace.com
teddi@axiomspace.com
Chad.Mooty@collins.com
jfscher@intuitivemachines.com
FS Group Architects
Sabir, F, AIA, NCARB, LEED AP (713) 256-6960
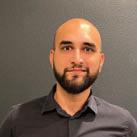
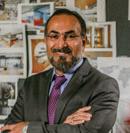
Prinicipal in Charge and Cheif Design and Thought Partner sabir@fsdesignbuild.com
FS Group Architects
Harry Knapp, AIA (713) 344-1752 x 269
Expertise in Code Compliance and Architectural Details harry@fsdesignbuild.com
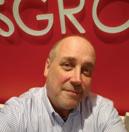
FS Group Architects
Valerie Bugayong, LEED AP (713) 344-1752 x 264
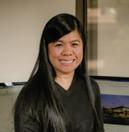
Expertise in Project Management and BIM valerie@fsdesignbuild.com
FS Group Architects
Zain Koita (713) 344-1752 x 266
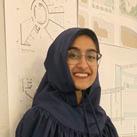
Project Designer zain@fsdesignbuild.com
FS Group Architects
Rukaiya Jamali (713) 344-1752 x 267 Project Designer rukaiya@fsdesignbuild.com






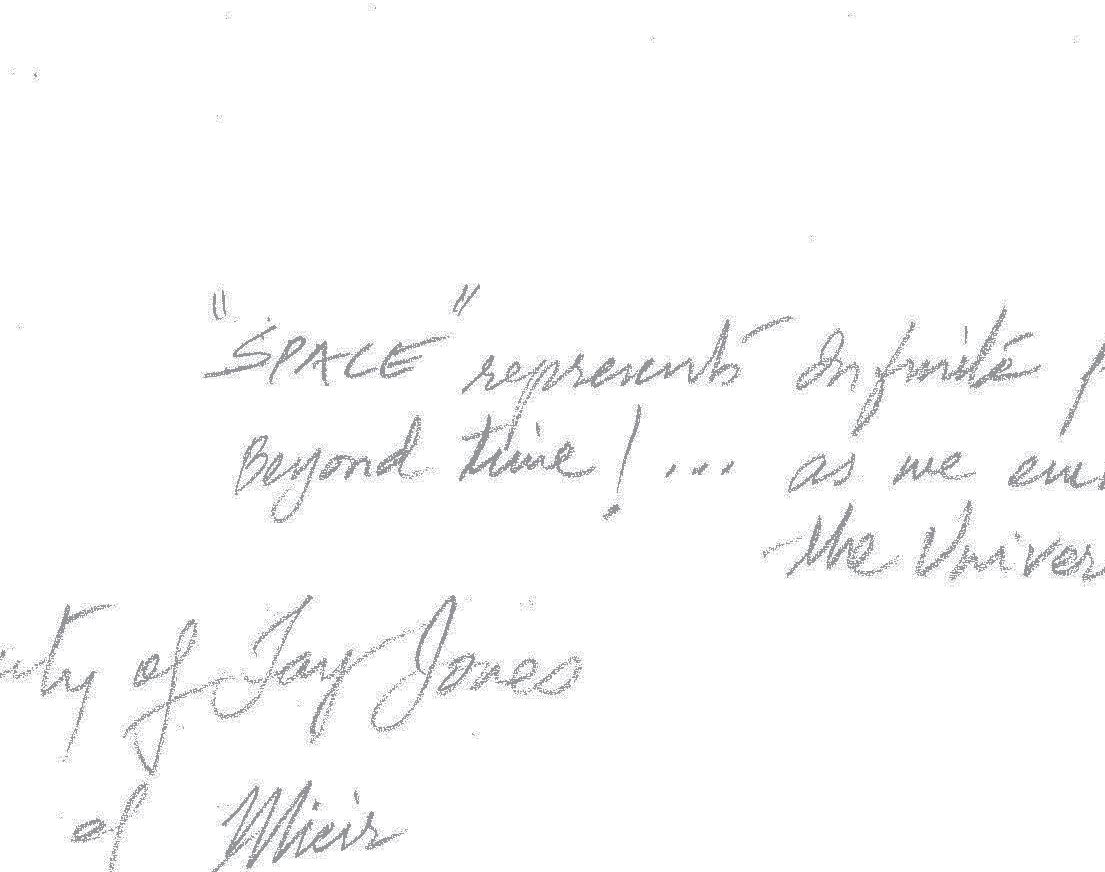



“A centrally located Aerospace HUB for education, research, and innovation. This HUB will be a collaboration center, closely surrounded by Space Industry & Academic Partners.”
“A centrally located Aerospace Hub for education, research, and innovation. this hub will be a collaboration center, closely surrounded by space industry & academic partners.”
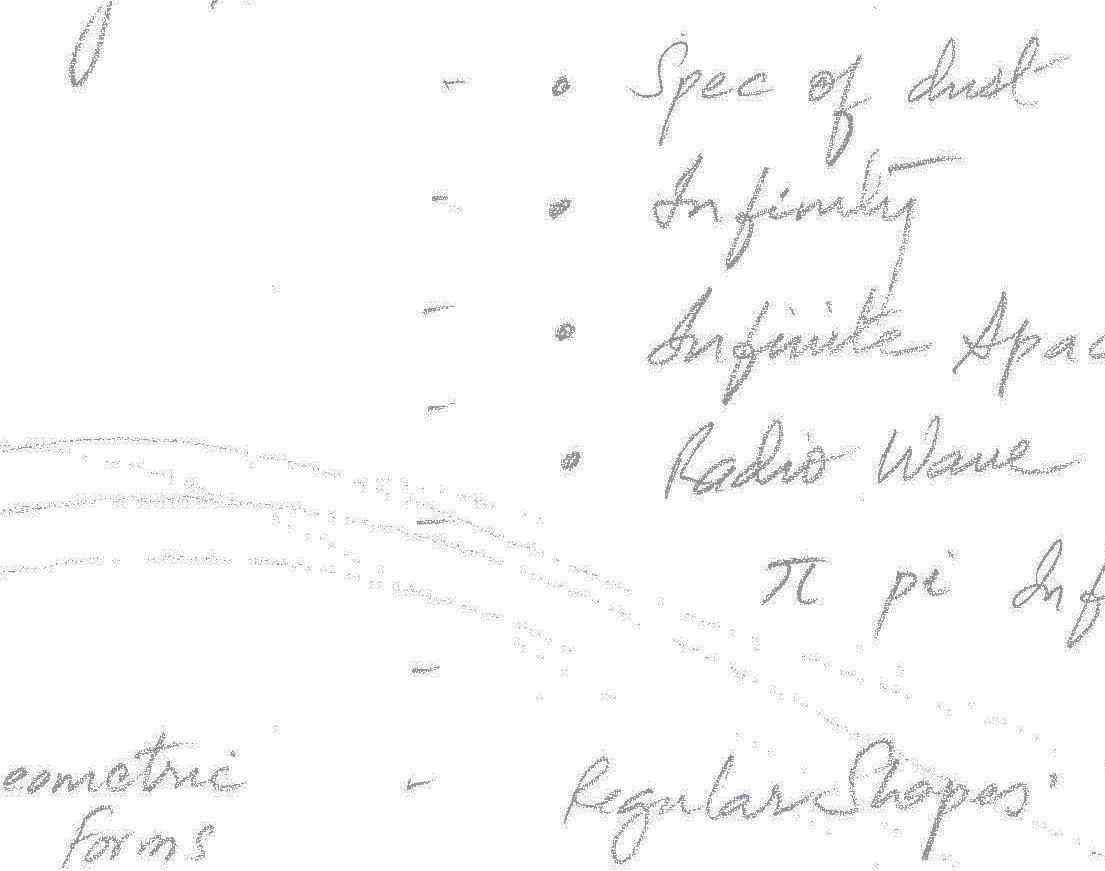
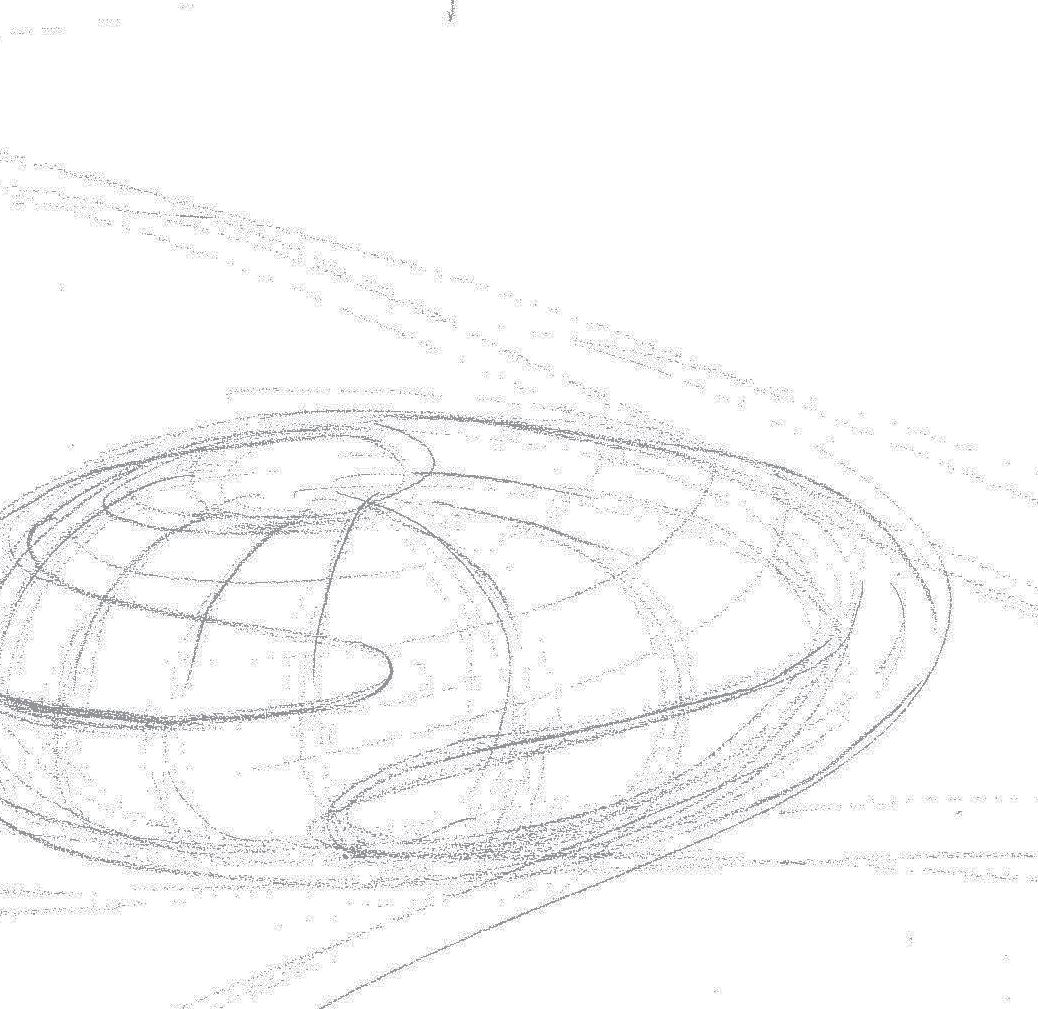
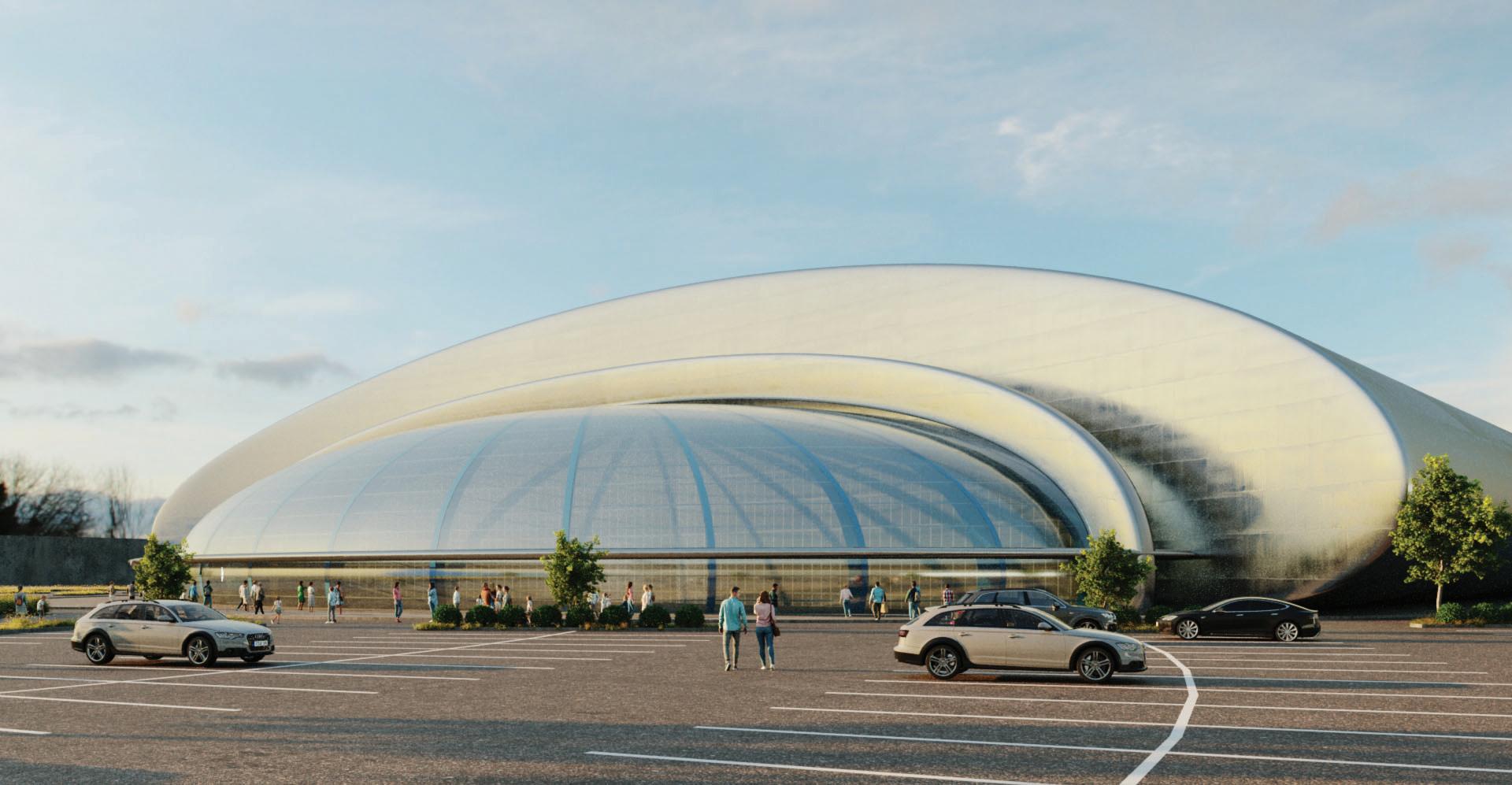
Director of Aviation
Mario Diaz
mario.diaz@houstontx.gov
Arturo Machuca
Arturo.Machuca@houstontx.gov
Susan Keil
susan.keil@houstontx.gov
Senior Marketing Specialist
Jimmy Spence
jimmy.spence@houstontx.gov
• William P. Hobby Airport
• George Bush Intercontinental Airport
• Ellington Field (Houston Spaceport)
Under the leadership of Mario Diaz, Director of Aviation, the Houston Airport System has echoed its growth and expansion throughout all of its airports. Currently, it boasts the first North American 5 star Skytrax rated Hobby Airport with George Bush Intercontinental on its way in doing the same. However, the real leap in aerospace comes from Ellington Field’s Houston Spaceport. It is one of the twelve spaceports in the country and is the anchor that will attract more vendors to an already strong cohort of industries. The proposed Aerospace Institute will be key in providing specialized staff for future growth. This endevor is spearheaded by Ellington Field’s Director, Arturo Machuca.
Mario Diaz envisions a central HUB (Aerospace Institute) in the midst of the aerospace industry buildings to provide facilities for aerospace workforce training as well as becoming a location for industry & government collaboration. In addition, developing a highly trained workforce will also be a place for aerospace education, research, and innovation and collaboration. This will define the efficient upward spiral of education, internships, higher specialized training to a higher specialized job that requires a constant workforce evolution.
Moreover, the goal is to look towards the potential of including new educational partners, new aerospace companies, governmental institutions, and to develop a workforce training program to facilitate the aerospace industry. The Aerospace Instiitute’s ability in streamlining academic-industry collaboration shall be vital in garnering the interest of new aerospace companies, which will lead to the growth and expansion of the Houston Spaceport. These endevors will culminate in Houston becoming Space City again



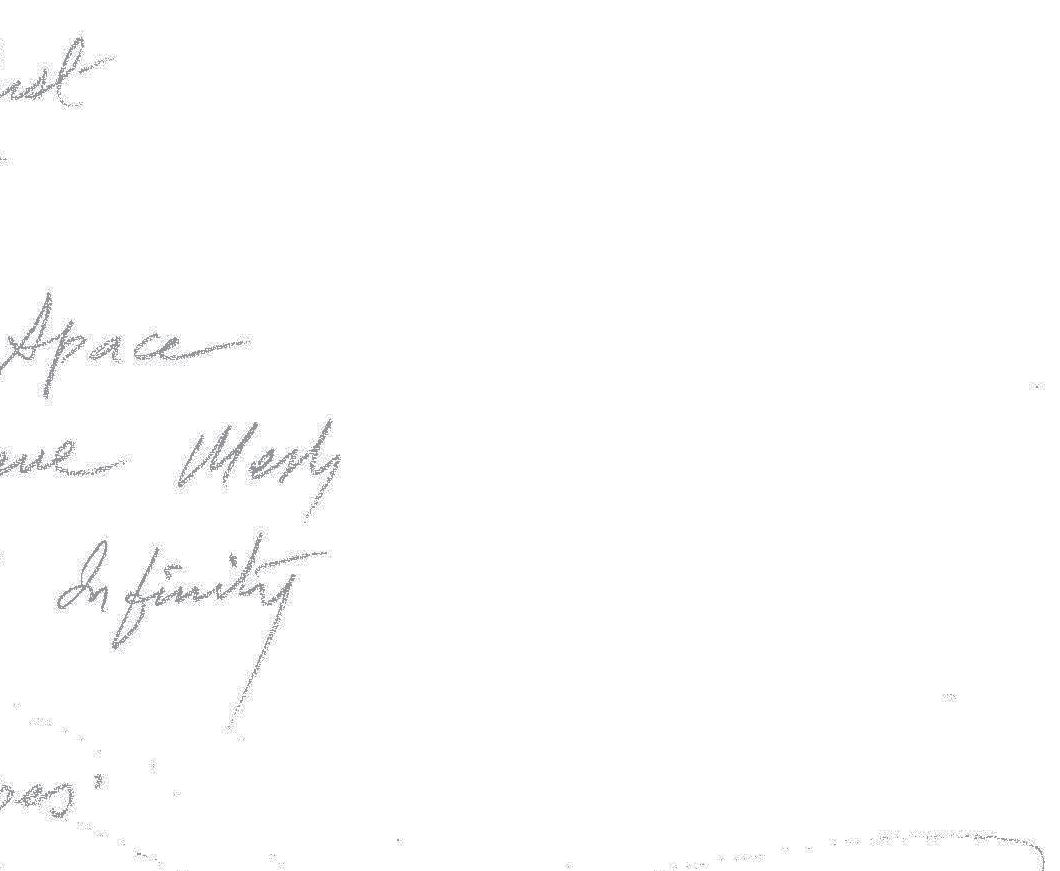
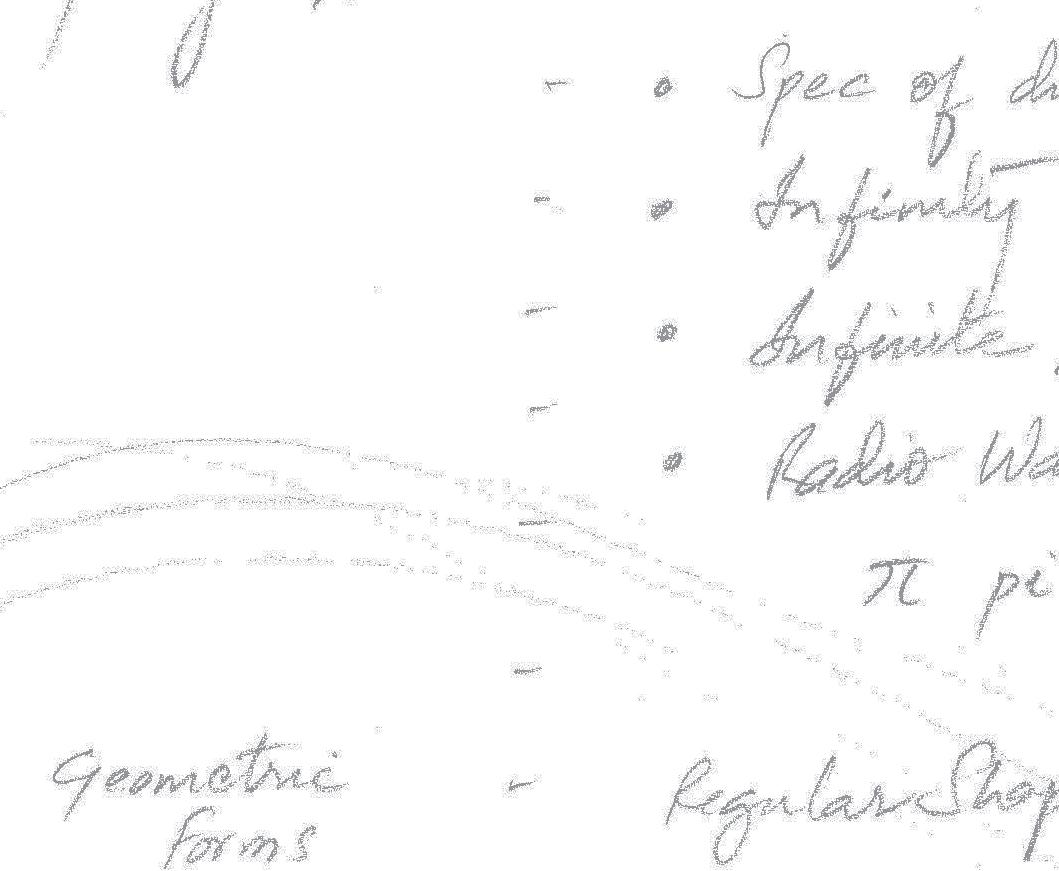


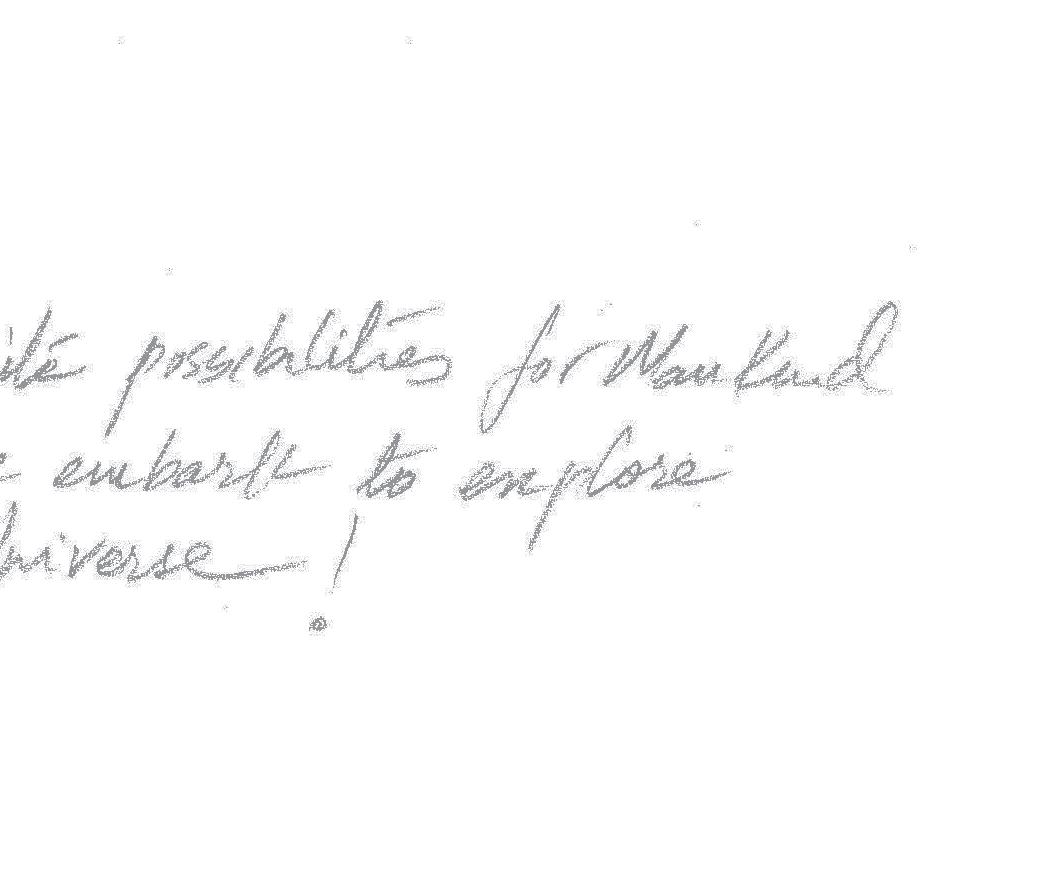
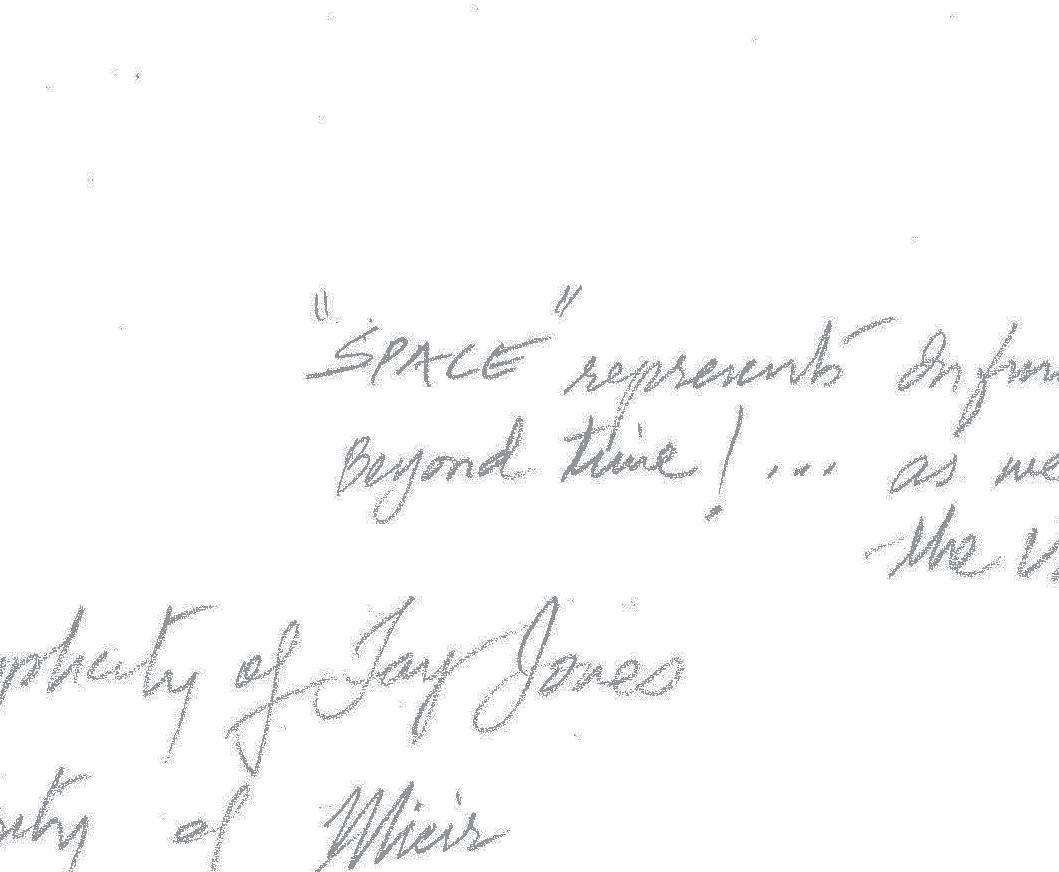




“A place where all institutions can co-exist and have the same MISSION when it comes to Aerospace training, education, and research.”


8060 Spencer Hwy.
Pasadena, TX 77505
Contact
Chancellor.
Dr. Brenda Hellyer
brenda.hellyer@sjcd.edu
Associate Vice Chancellor.
Dr. Sarah Janes
sarah.janes@sjcd.edu
Ceriti
cate
Associates
Programs offered
• Aerospace Core Course
• Advanced Manufacturing and Automation skills
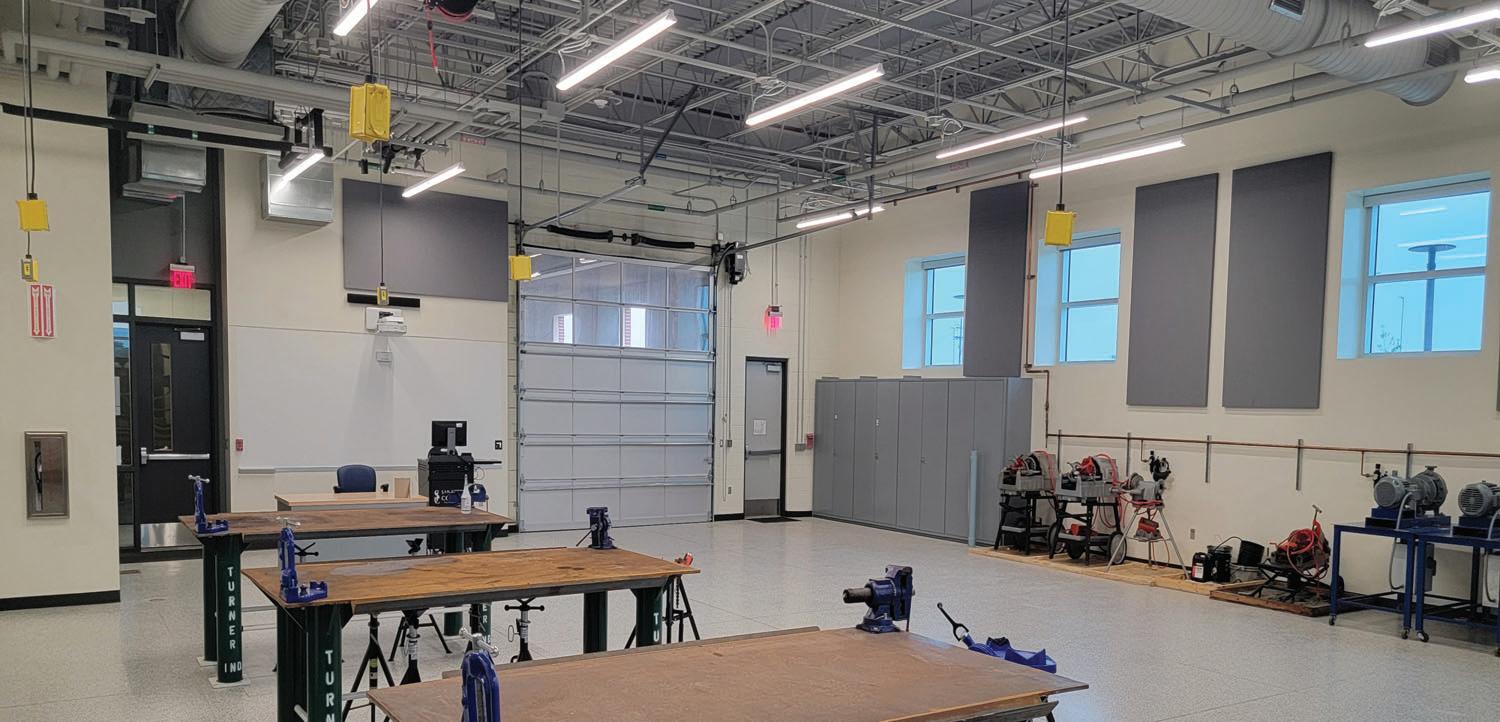
• Aerospace Composite Manufacturing Technician
• Aerospace Electrical / Electronics Technician
• Aerospace Quality Technician
• Aerospace Structures Technician
• Drone Pilot
To promote innovative Aerospace/STEM education, workforce training, resources and opportunities through collaborative partnerships.
San Jacinto College has had a long history in training and certificate programs that help build the foundation of workforce and labor in the petroleum and aerospace industry. The Edge Center has been the official education partner for the Houston Spaceport and offers multiple ways to upgrade workforce skill level. Since its inception, the Aerospace program at San Jacinto College has developed close ties with industry partners serving the Texas region with over 5,500 employees from 60 companies.
The stairways and landing method has been adopted as an effective way of ongoing continued education at San Jacinto College. These are additional certificates or degrees that allow an individual to develop their skills to advance to the next level of their career. This method consistently provides a proficient workforce to industry.
Their Aerospace education and work force goals are to increase STEM career awareness and assist in educational needs. This would in turn bridge the gap between education and industry. This is done by the way of scholarships, scholars programs at NASA and internships.
Due to Houston and San Jacinto College not gaining favor of Blue Origin and its future rocket manufacturing facility, San Jacinto College worked with Baytech which brought together academia, industry, NASA, and the State of Texas to establish an interest for a future aerospace institute.

2700 Bay Area Blvd, Houston, TX 77058
Senior Vice President of Academic Affairs and provost of University of Houston Clear Lake. Dr. Christopher Maynard maynard@uhcl.edu
Bachelors
• BS in Mechanical Engineering
• BS in Physics
• BS in Computer Engineering
• Chemical Engineering Specialization
• Civil Engineering Specialization
• Electrical Engineering Specialization
• Industrial Engineering Specialization
• MS in Computer Engineering
• MS in Physics
Provide a HUB for onboarding, internships, and spaces for academic and industry collaboration while allowing multiple entry points to learn new skills.
The University of Houston Clear Lake is looking to expand its programs and courses for the future Aerospace Institute as it is one of the closest geographical academic partners of the Spaceport. The university would like its students to have a more hands-on experience with industry partners though onboarding and internships. The university currently serves 9,400 students with 20 percent of them participating in internships.
With industry partners being in close proximity, UHCL has expressed a profound interest for an exhibition space where cutting edge technology can be displayed by both academic and industry. This will not only garner the interest of the current workforce through demonstrations and collaborations, but also generate an interest of K-12 students through summer camps and other events.
Along with a strong affiliation with San Jacinto College, The University of Houston Clear Lake shares a strong desire to provide composite certifications where students can obtain a Bachelors or Masters degree after completing their associates or certifications from San Jacinto College. Currently, they are partnered on a $1M grant to explore shared opportunities in continued education.
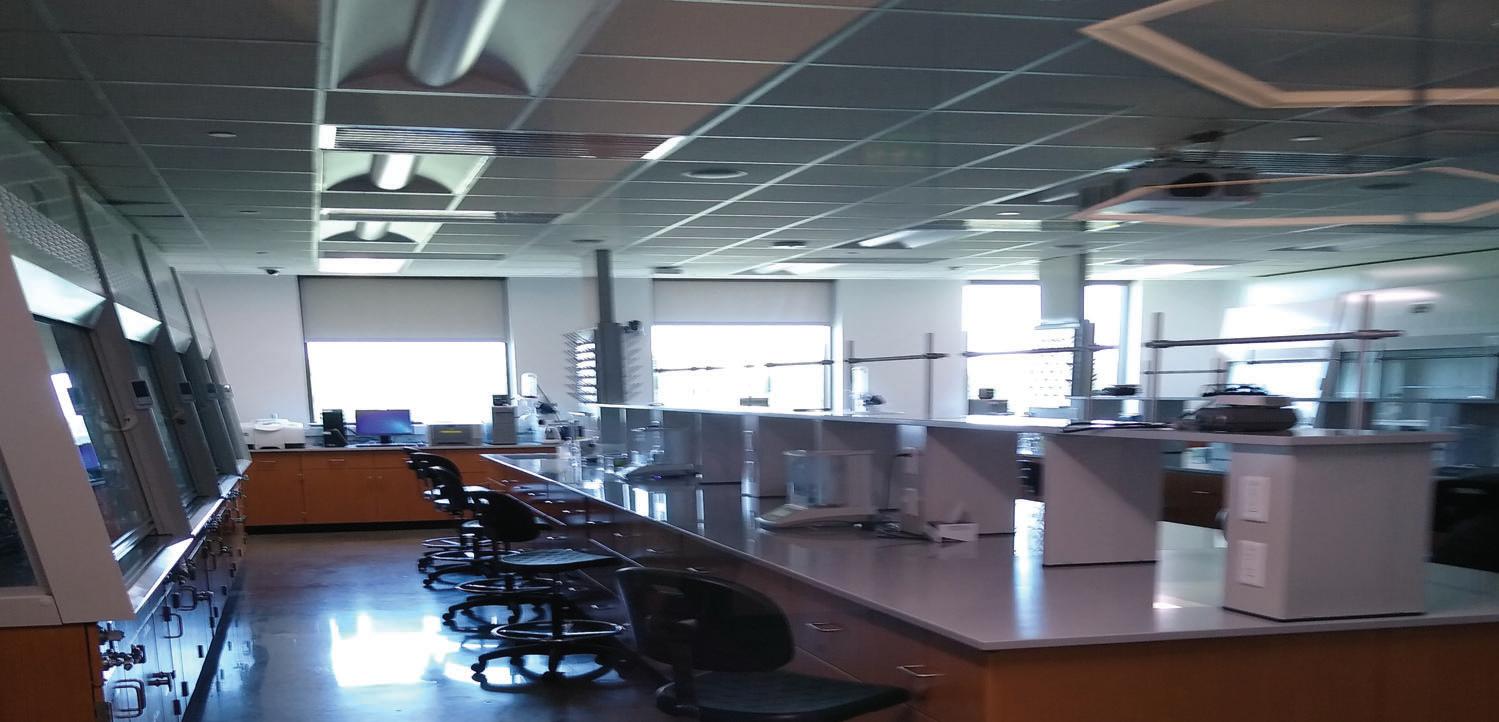
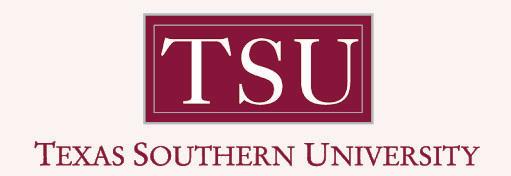
3100 Cleburne St, Houston, TX 77004
Director of Aviation.
Dr Terrence Fontaine
terence.fontaine@tsu.edu
• B.S in Aviation Science Management
• B.S in Aviation Science Management, Professional Pilot Concentration
• B.S in Maritime Transportation Management and Security
• B.S in Electronics Engineering Technology
• Aerospace Electrical / Electronics Technician
• M.S in Transportation Planning and Management
To train new highly selective talent that will fulfill the need in the Aviation Industry. Despite the difference of being below or above the 68,000 feet level which separates Aviation and Aerospace, the ground level requirements of having talented management, operators and pilots will be needed for the development of the aerospace industry.
Texas Southern University is one of the nine Historically Black Colleges and Universities(HBCU) in the country to have an aviation management program, a pilot program, and flight school, and the only one in Texas to have them at one location. Currently with an enrollment of 60 students for the Aviation Management program and 20 students for the Pilot program, Dr. Fontaine envisions that there will be a steady growth for the Pilot program.
In Fall 2022, TSU will be creating a new 4-year UAV Drone program which will also fall under the umbrella of the Department of Aviation. The current Management program is closely affiliated to IAH, Hobby Airport, and Ellington Field where many of the new airport personnel have come from the TSU Aviation Management program.
The current Pilot program has had partnerships with the Air Force, United Airlines, Southwest Airlines, regional airlines, HISD Sterling Aviation High School, and the ROTC program.
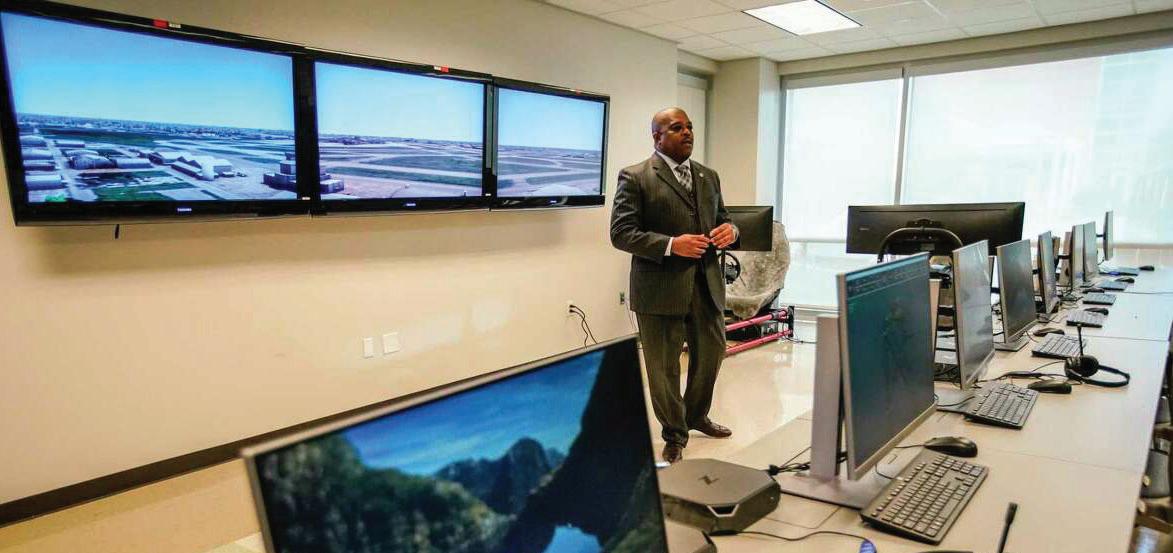
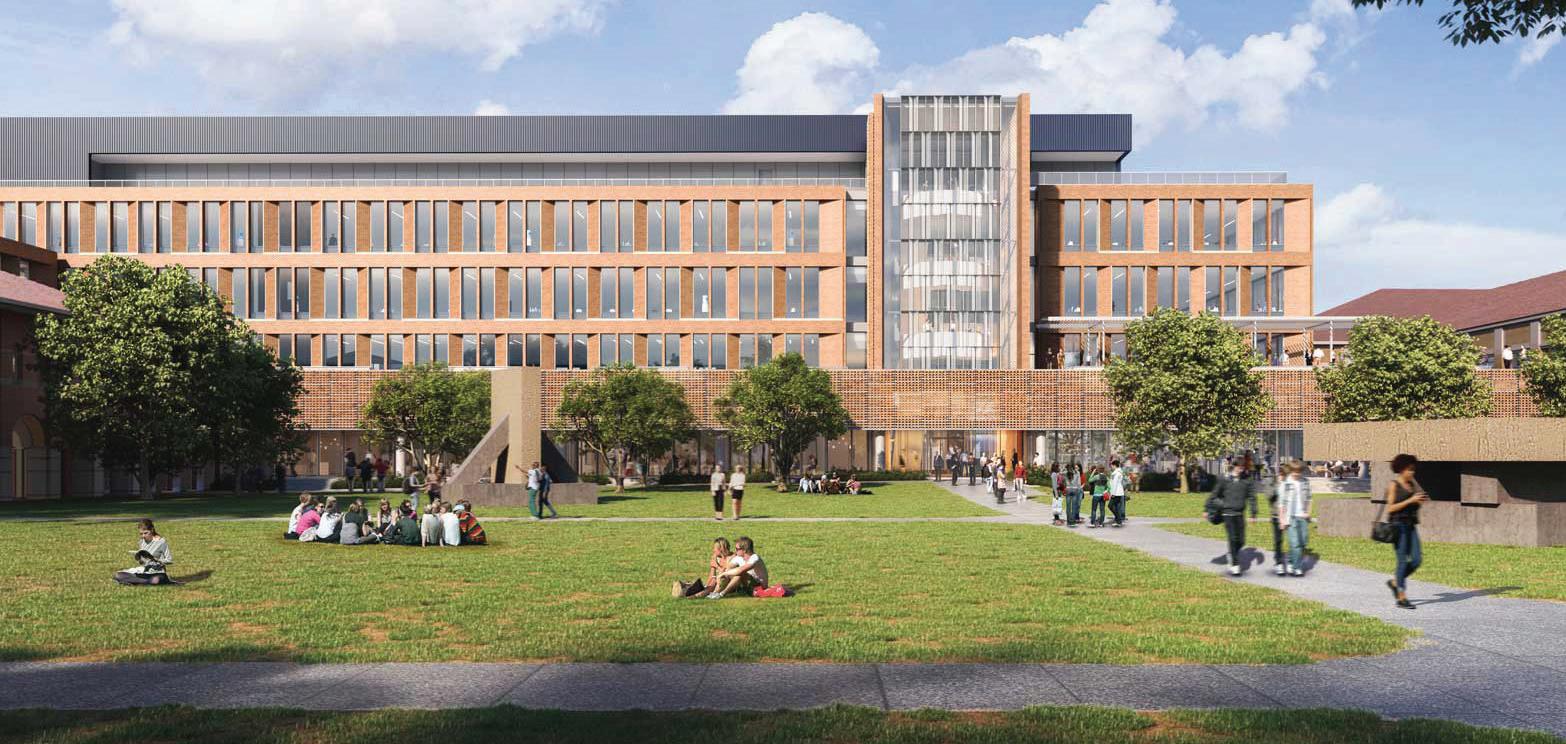
6100 Main St, Houston, TX 77005
Director, Rice Space Institute
Dr. David Alexander
dalex@rice.edu
• Master in Mechanical Engineering
• Professional Science Masters
To establish the Rice Space Institute as a world leader in space science research and space technology development by fostering interdisciplinary research and education in collaboration with academic, business, industry and government partners.
Rice Space Institute’s goals are to create multidisciplinary research programs while promoting stronger research and education ties with industry and academic partners. They would like to have more space related activities and engage the broader Houston community in promoting and engaging in space related research and education.
NASA, DivInc, and The Ion have been awarded a $1.4 million in federal funding to create an Aerospace Innovation Hub. Rice University has partnered with NASA and The Ion to help develop and grow minority entrepreneurs and promote innovative solutions in Houston. They hope to catalyze economic growth and move towards the commercialization of space. This Hub will facilitate NASA’s expertise and resources in robotics, medicine, health support systems, and additive manufacturing. It shall also have spaces where community events and training can be held.
Rice Space Institute has also signed an MOU with the General Consulate of Canada in Dallas to collaborate on space science and technology. This agreement presents a new pathway for potential interactions between the Canadian science industry and commercial entities.








“A collectively accessible toolbox for innovation, research, and collaboration.”






510 Ellington Field, Houston, TX 77034
Contact Assembly Integration and Test Lead
Frank Eichstadt
franke@axiomspace.com
Teddi Pruitt
teddi@axiomspace.com
• Next Generation Spacesuits contract with NASA
• Ax - 1 Mission, All private astronaut mission to the ISS
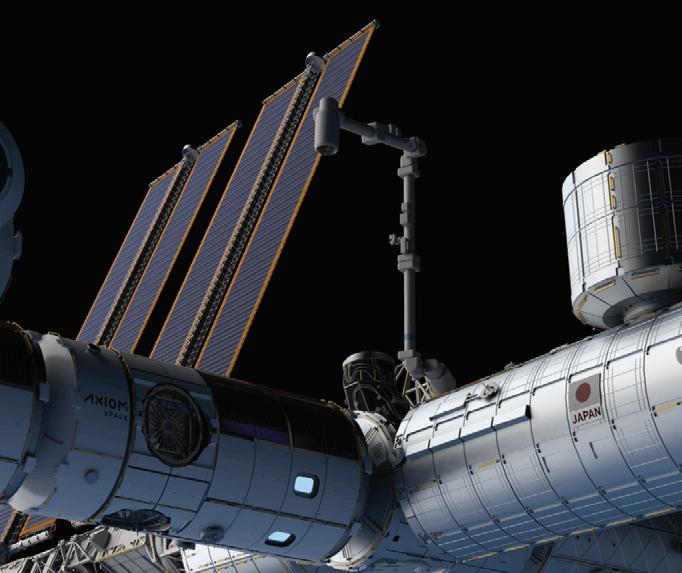
• Axiom Hab OneCrew, Research and Manufacturing
• Research in 3D Bioprinting
• Research in Alloys and Super-alloys
• Research in Protein Crystallization
Access to human capital - a blue sky approach that leads to optimization, providing a collectively accessible toolbox.
ABOUT Axiom Space is interested in the Aerospace Institute as a collaborative HUB. Professional engineers can visit, test robotics, mechanics and machinery at the Aerospace Institute for a lower investment in creating a product. The methodology is - start with optimization and end with a viable product.


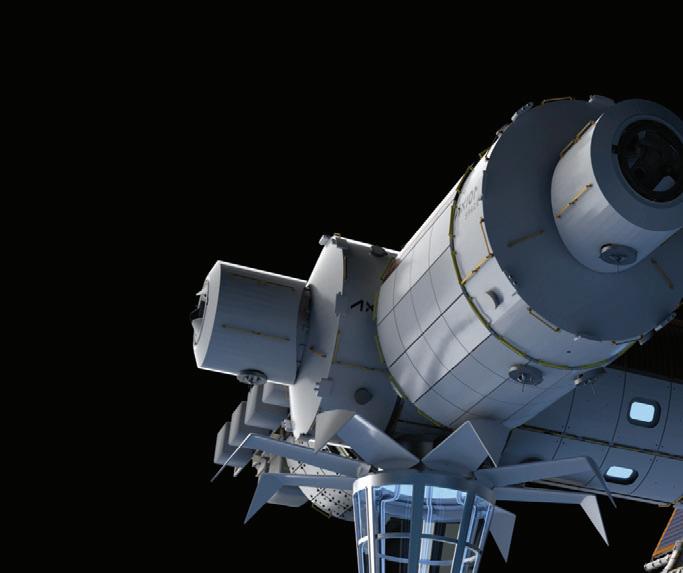
The goal is not just about acquiring talent, but talent that has been trained and continues to be trained and specialized over time. Axiom Space would prefer that their interns dedicate time every week towards professional development. Axiom Space would like to create quality data through testing and skill-based training. Their primary focus is on avionics accurate technical communication, and DFX (design for excellence) to measure the quality of a solution.
Exhibition spacesare also of key interest. However, these are not limited to large multi-purpose areas, but also the laboratories as well. While promoting an industry-academia collaboration, it also introduces technology that is not well known to the community.
Currently, Axiom Space would like to create a skill set for Test Engineering, Composites Fabrication and Composites Inspection. They have 24 summer interns, and will have 500 new hires out of which 200 shall be entry level positions. They aim to hire close to 1000 new employees every year in the near future.

2555 Atlantis Shuttle St.
Houston, TX 77059
Program Manager
Chad.Mooty@collins.com
Next Generation
Environmental Control
Life Support
Optical Expertise
Space Sensors
Space wheels
To hire specialized talent and also understand the community responsibility as a core value.
Collins Aerospace sees the Aerospace Institute beneficial in 2 significant ways. The future Artificial Intelligence program at the Aerospace Institute shall provide the talent they need in close proximity, especially with AR and VR being so prevalent in today’s technology. The second, is to continuously grow their team members’ capabilities.
With the possibility of Raytheon’s Research center relocating to Houston, Collins Aerospace may require additional workforce as well as space for small business incubator opportunities and partnerships.
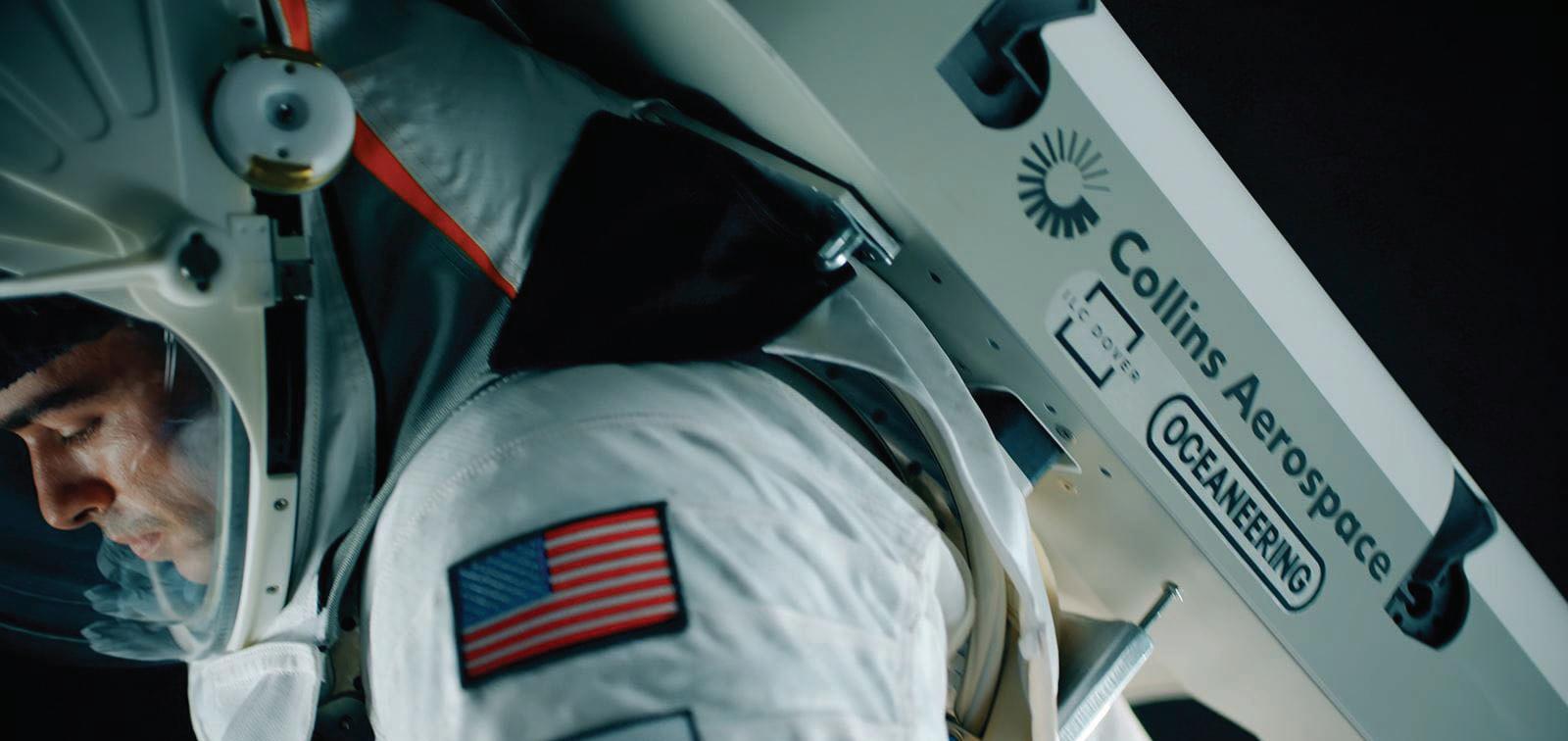
Collins Aerospace requires 40 to 50 certifications that their employees would need to renew and update every 2 years. Collins Aerospace approaches training through an “Agile” approach that promotes learning, allowing team members to fail to get it right. They see value in shared space and machinery with students and understand the current trend of 3D printing with specialized equipment. They also constantly try to expose students to industry speakers to generate more interest in aerospace.
There are 7 to 10 interns at present with 30 percent of new hires being students. Collins Aerospace is also in the final stages of an agreement with Boeing for internships with hands-on experience. They are also doing a number of MOU agreements and working with academic institutions to attain the right experience targeted with specific industry partners.




To make Houston “Space City” again through specialized Infrastructure and workforce.
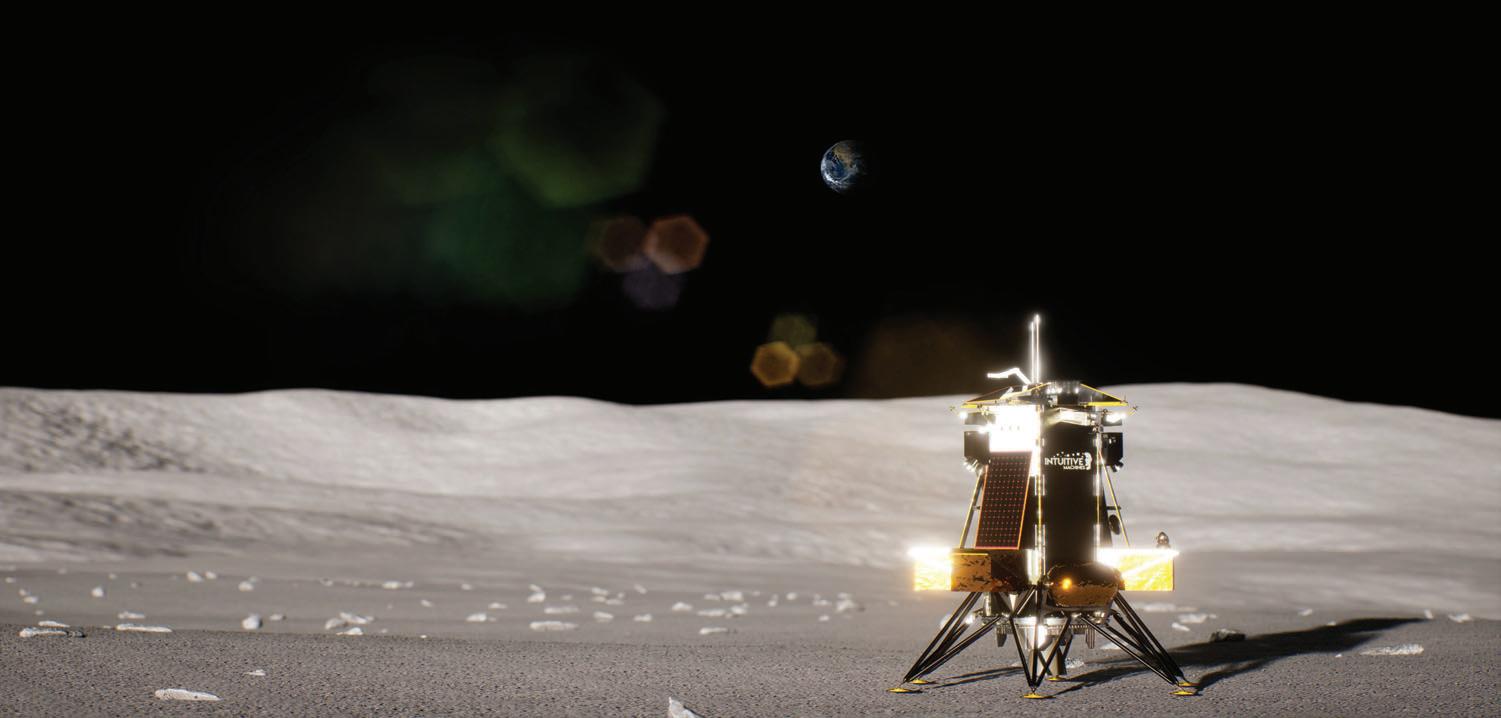
Intuitive Machines stated that a shared infrastructure (equipment and machinery) would be beneficial to industry and the Aerospace Institute itself. It is important to have an operational working system up and running early. Smaller companies need to get moving quickly and cheaply. Taking over empty nearby commercial retail space might be helpful for start-ups.
With the Houston Spaceport still being in its infancy, Intuitive Machines believes that the Aerospace Institute can be the anchor, the attractive angle for other vendors and/or space companies to move into and near the Spaceport. These companies can then attribute to infrastructure needs such as 3D printers, thermal vac chamber, shake table, and big skiffs.
In terms of employee skills and skill level, Intuitive Machines would like to have composite technicians, avionics, electricians, life support (ECLSS), chemical engineers, and specialized internships. The current EDGE center model is exactly what Intuitive Machines requires since it fulfils industry needs with regards to workforce training.
There are 10 to 12 student hires present at Intuitive Machines, with a current employee count of 170, and a projected growth of 300 over the next 2 years. As Intuitive Machines bids large contracts at the Johnson Space Center, having the right infrastructure and a talented workforce provided by the Aerospace Institute shall prove more significant than ever before.
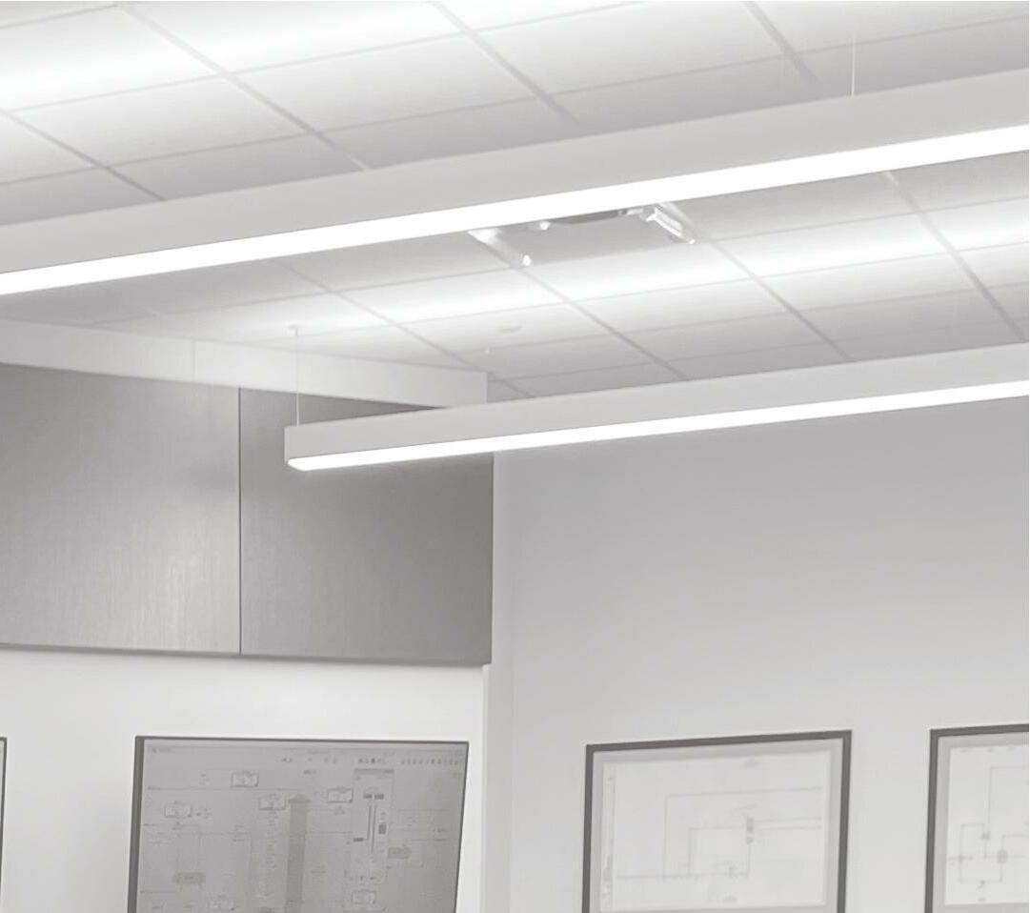
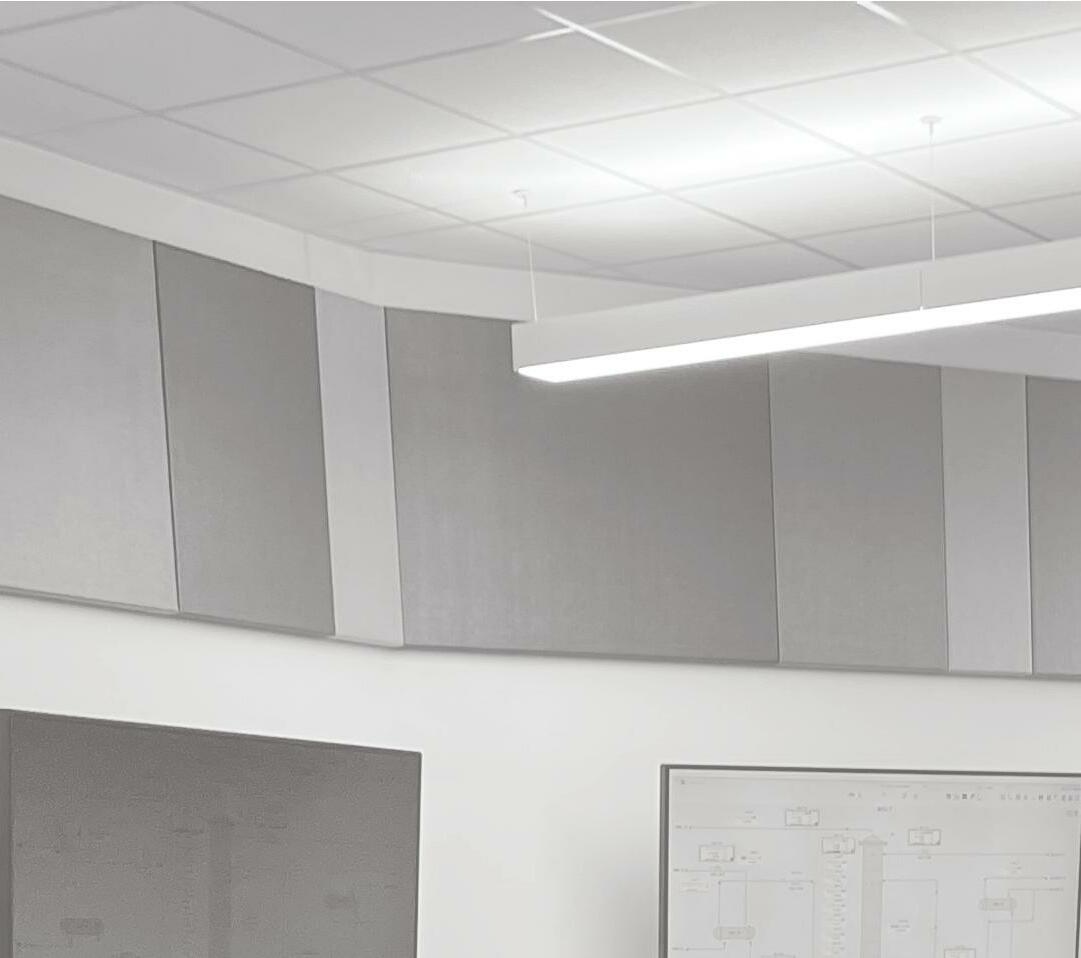
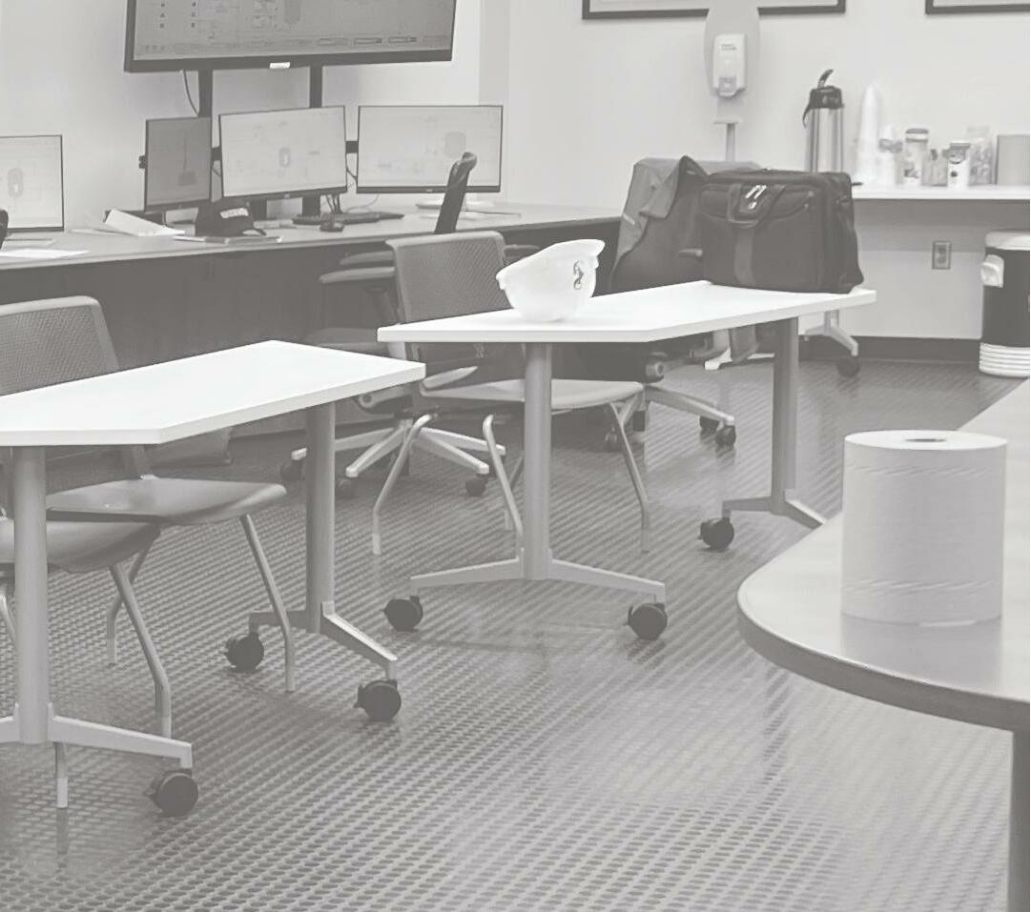
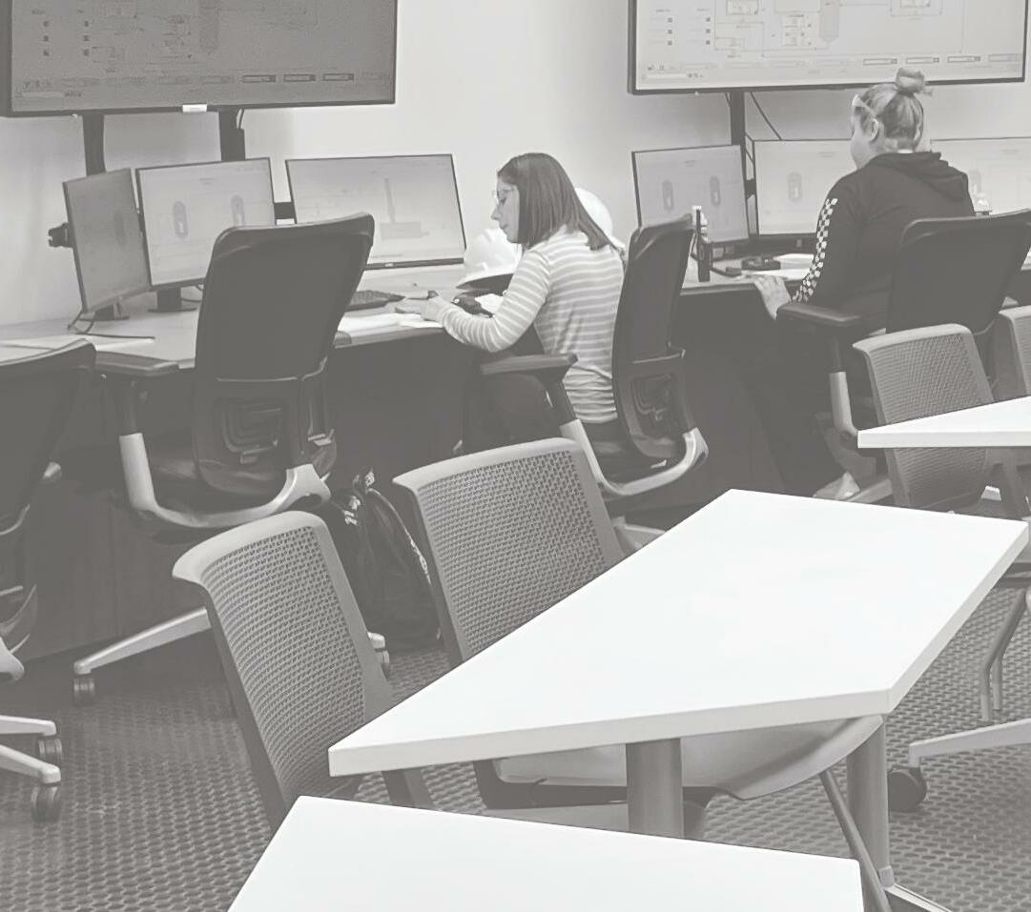
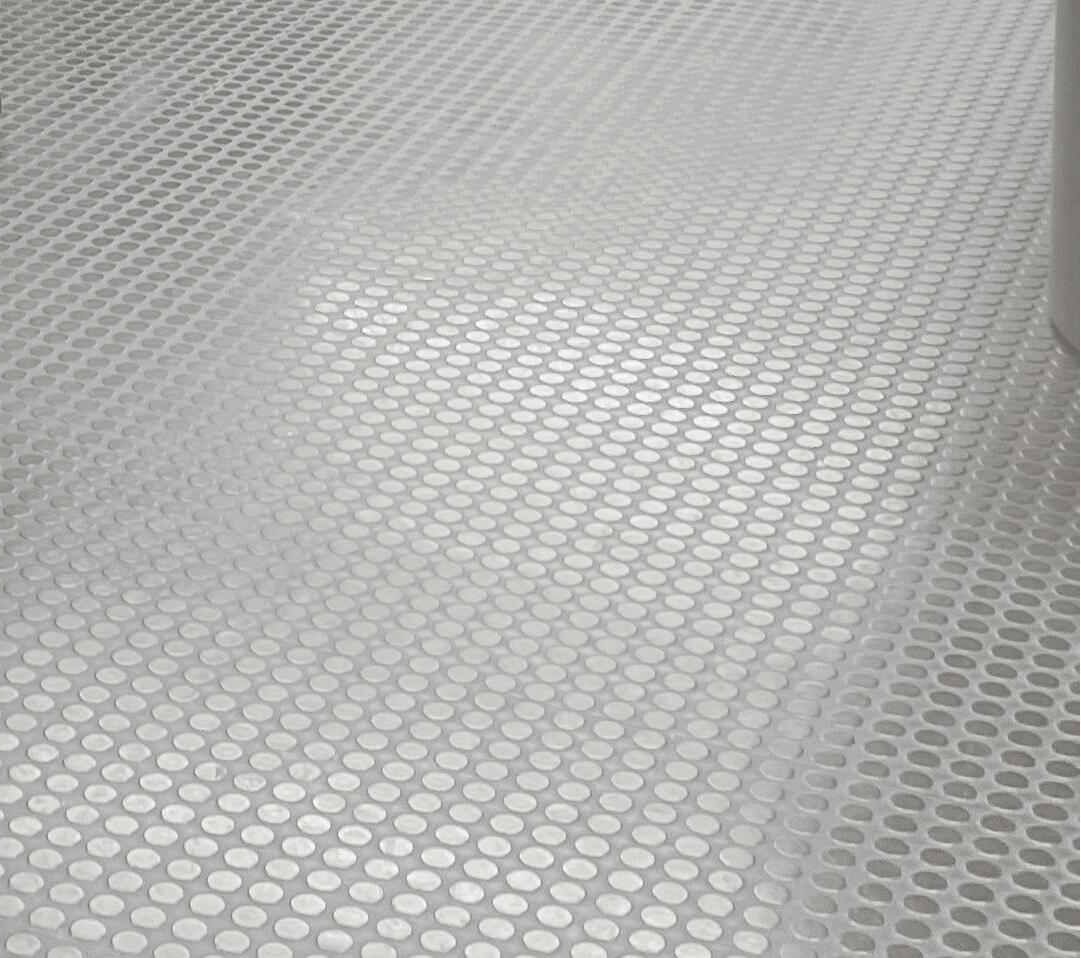
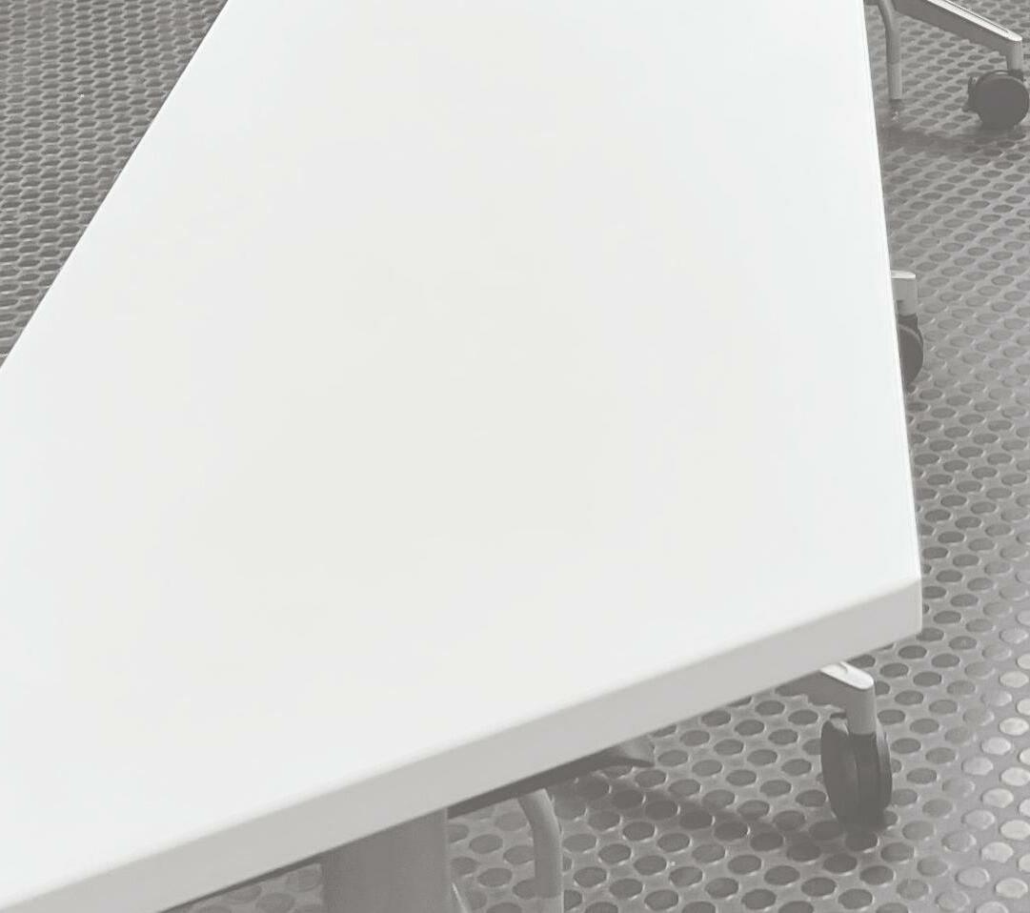
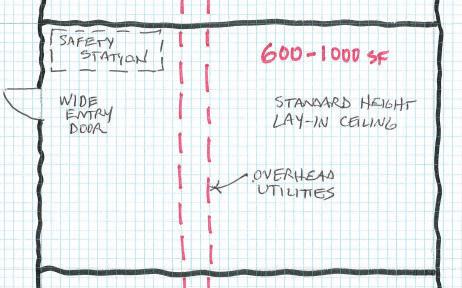
Small laboratories are multi-purpose, shared spaces that can be customized for future use. These laboratories will include common utilities to service specific trades such as AR/VR, testing/computer, and soft goods (sewing). These spaces will eventually be customized based on user, trade, or industry partner needs.
These spaces shall have:
• Square footage range between 600 square feet to 1000 square feet.
• Standard ceiling height open to structure or lay-in ceiling system.
• Incorporate sealed concrete floors and/or carpet.
• Widened doors along corridor.
These spaces will include at room entrance:
• Emergency shower station.
• Emergency eye wash station.
• Hand wash area and sanitizer.
• First aid station.
• Cleaning station with eye protection and earplug dispensers.
• Emergency utility shut-off switches.
These spaces will include main line utility infrastructure running through the room.
• Have their own individual electrical sub-panels with overhead / floor-mounted electrical access.
• Have hot and cold water supply.
• Have natural gas supply.
• Have compressed air supply.
• Have HVAC with high exhaust capability and enhanced accessible air filtration systems.
• Incorporate floor drains throughout the space.
• Integrate with the HUB’s comm/data backbone for maximum information flow.
• Have specialized wastewater collection.
• Have chemical/vacuum traps and waste chemical disposal systems.
• Vertical chase for future specialized exhaust through roof.
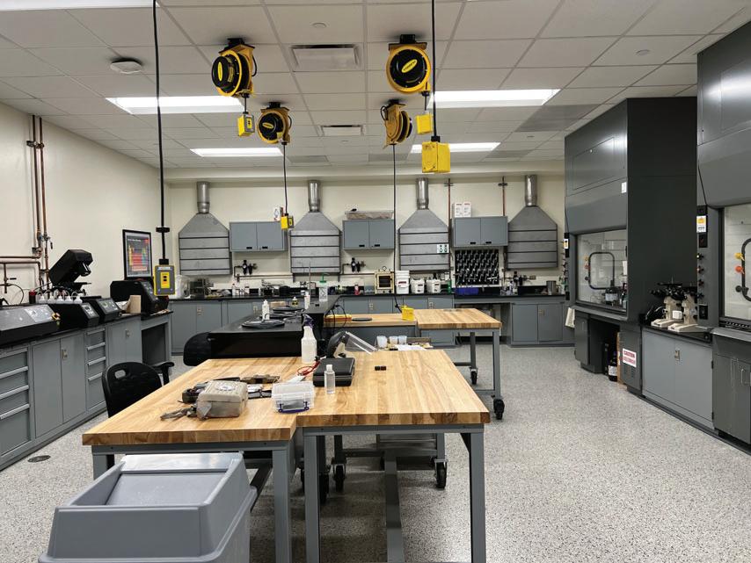
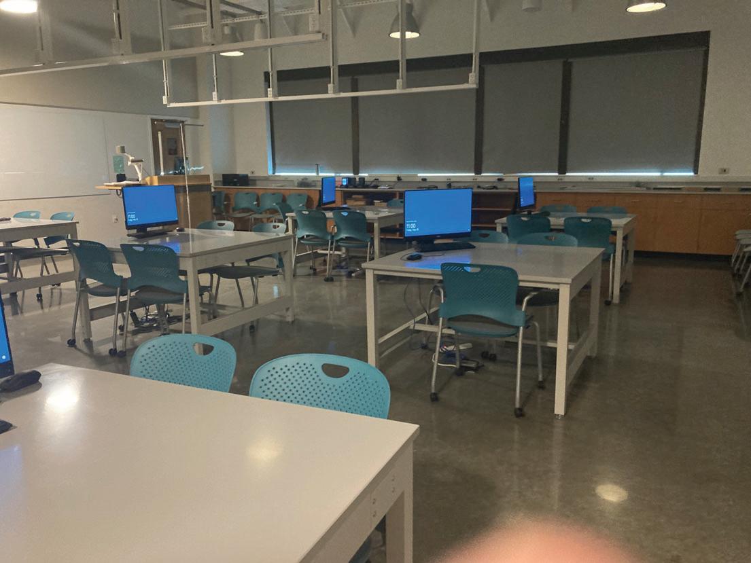
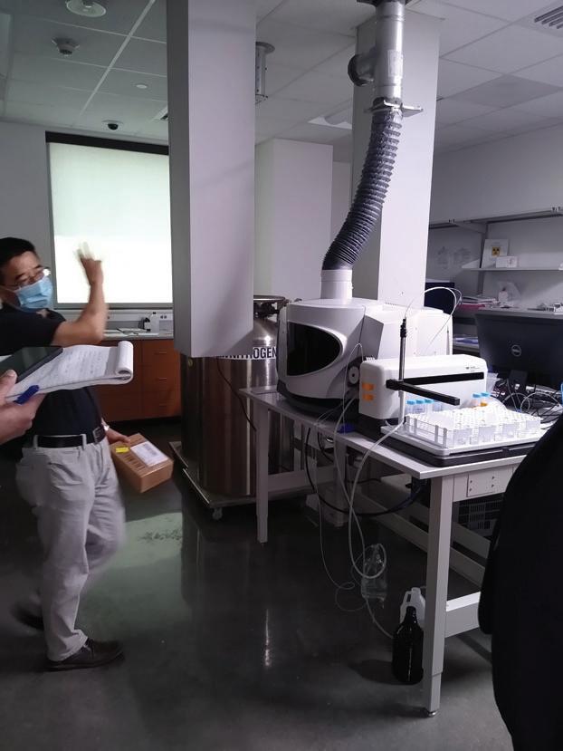
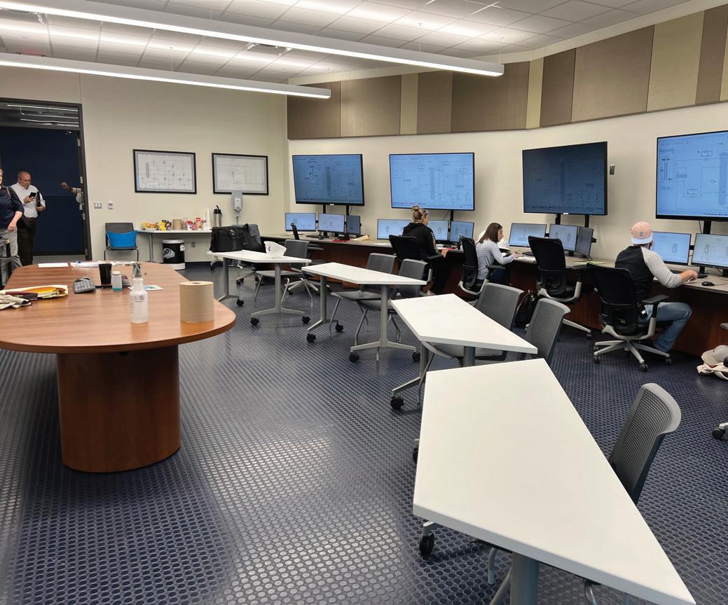
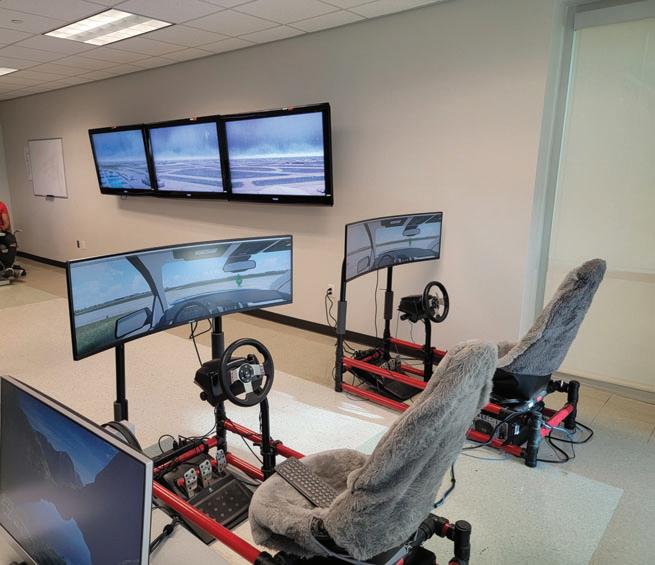
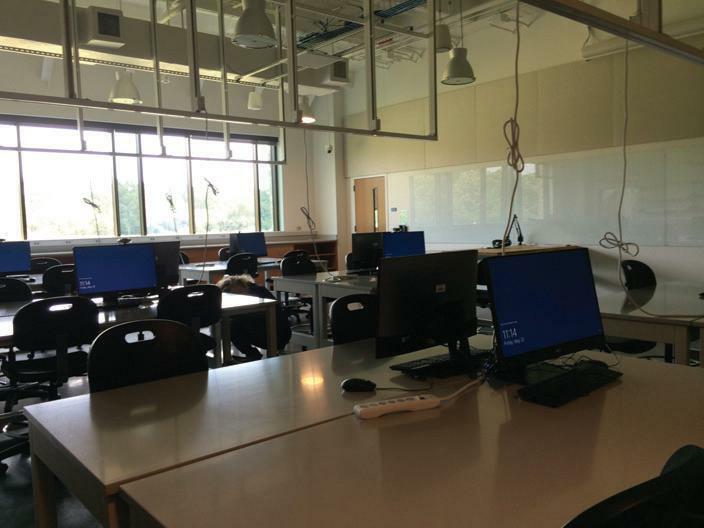
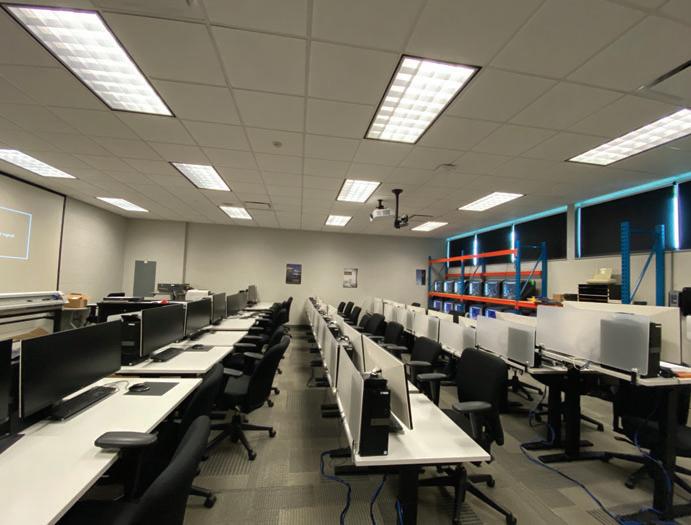
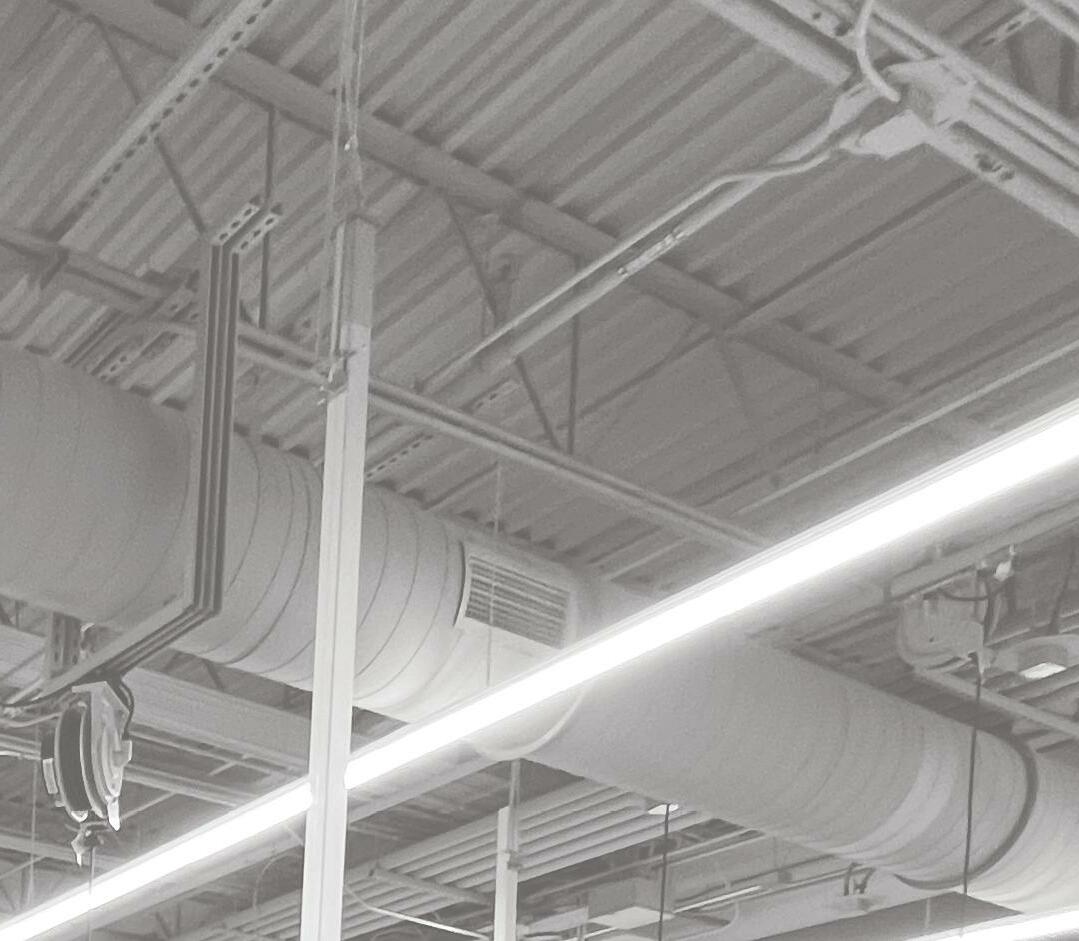

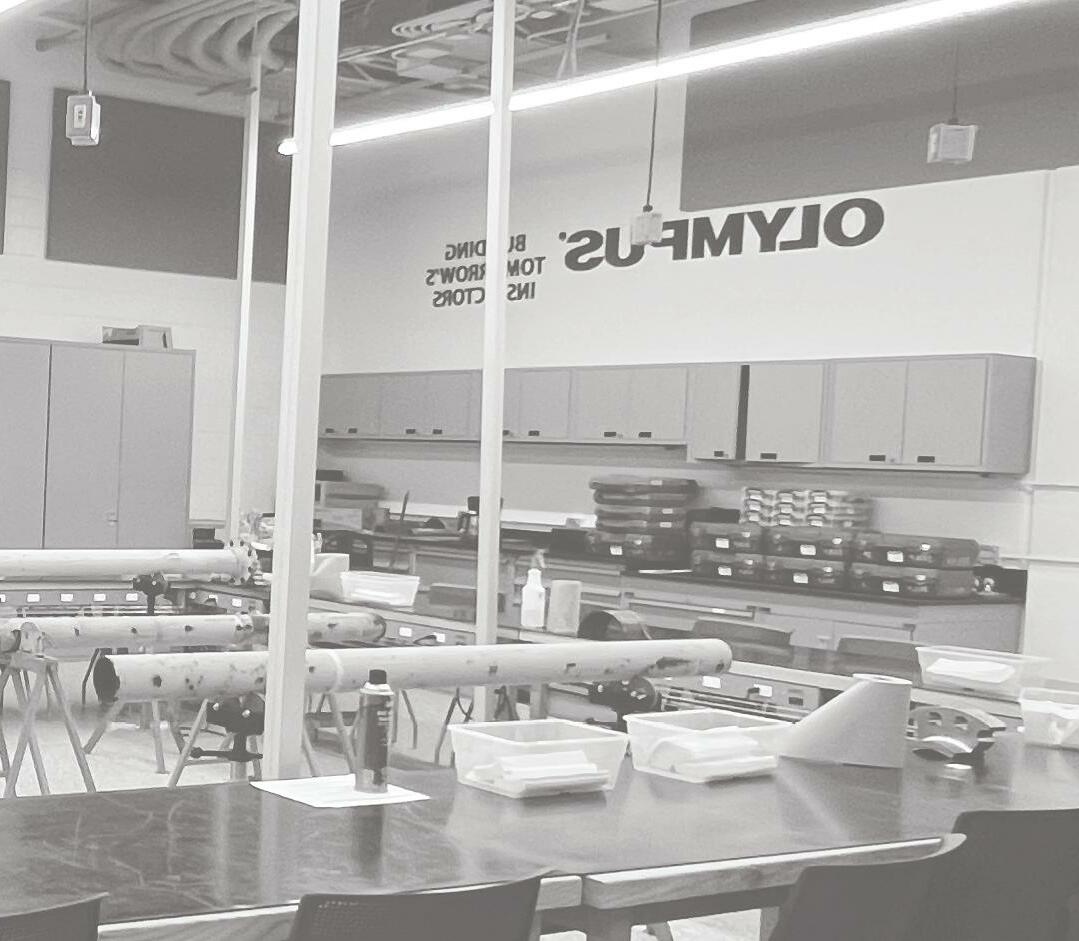
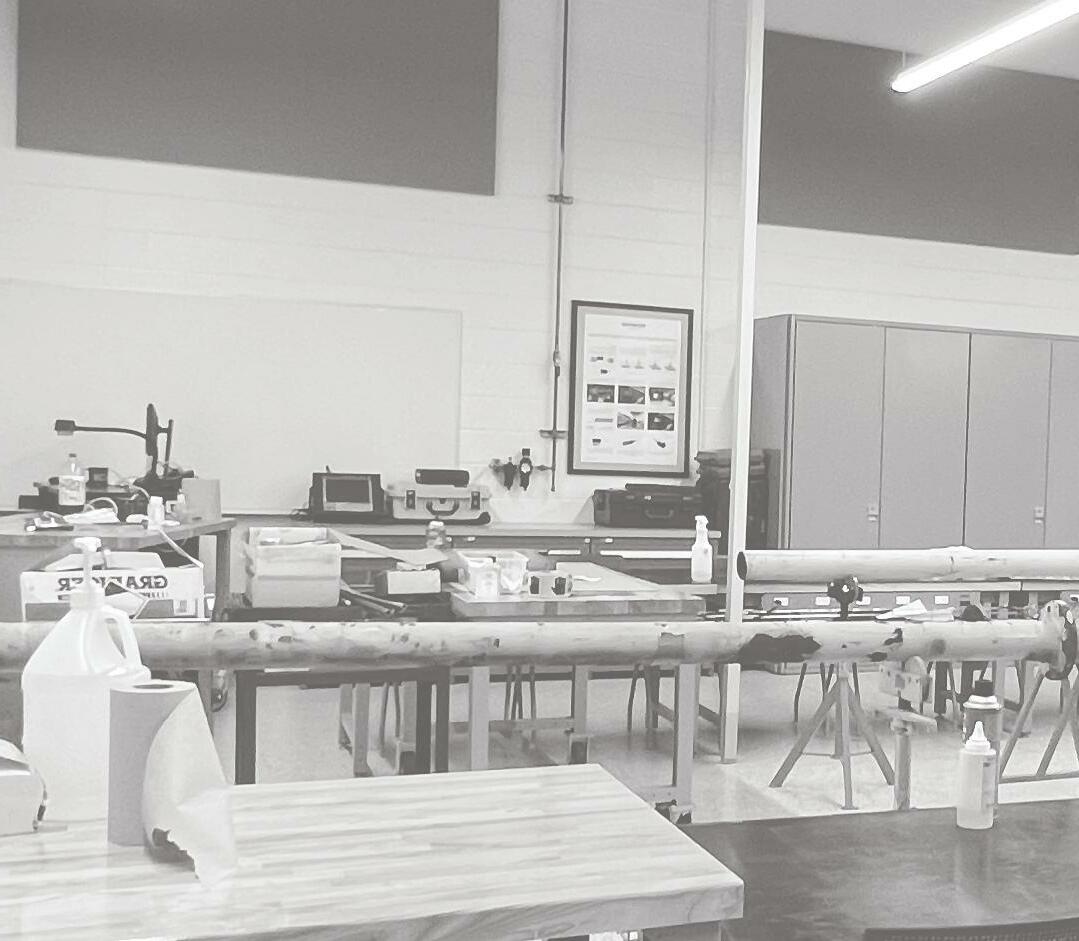
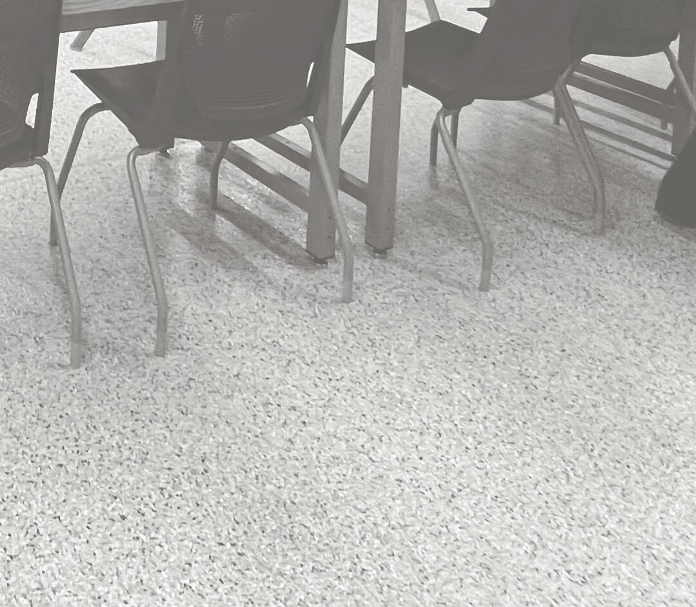
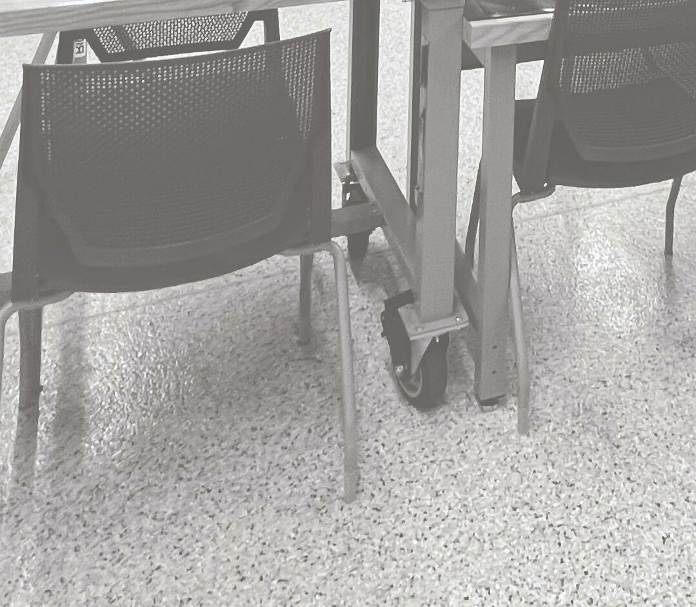
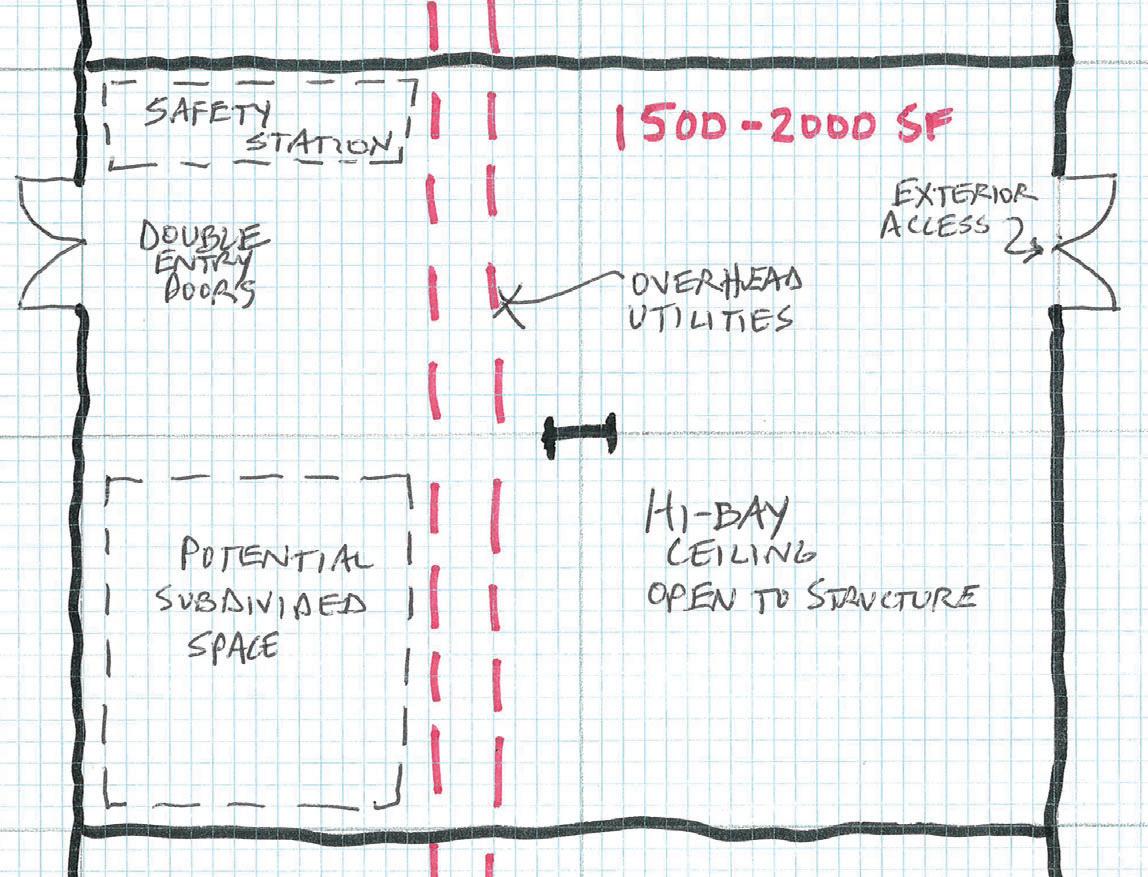
Medium laboratories are multi-purpose, shared spaces that can be customized for future use. These laboratories will include common utilities to service specific trades such as fabrication, NIDA electronics, painting/coatings, 3D printing, composites, and material handling. These spaces will eventually be customized based on user, trade, or industry partner needs.
These spaces shall have:
• Square footage range between 1500 square feet to 2000 square feet.
• Standard ceiling height open to structure
• Incorporate sealed concrete floors and/or carpet.
• Have exterior access for loading/unloading and/or exterior testing and use and/or widened doors along corridor.
These spaces will include at room entrance:
• Emergency shower station.
• Emergency eye wash station.
• Hand wash area and sanitizer.
• First aid station.
• Cleaning station with eye protection and earplug dispensers.
• Emergency utility shut-off switches.
These spaces shall be customizable to accommodate areas large enough for:
• Subdivided office space.
• Collaboration rooms.
• Accessory storage rooms (possibly shared between labs).
These spaces will include main line utility infrastructure running through the room.
• Have their own individual electrical sub-panels with overhead / floor-mounted electrical access.
• Have hot and cold water supply.
• Have natural gas supply.
• Have compressed air supply.
• Have HVAC with high exhaust capability and enhanced accessible air filtration systems.
• Incorporate floor drains throughout the space.
• Integrate with the HUB’s comm/data backbone for maximum information flow.
• Have specialized wastewater collection.
• Have chemical/vacuum traps and waste chemical disposal systems.
• Vertical chase for future specialized exhaust through roof.
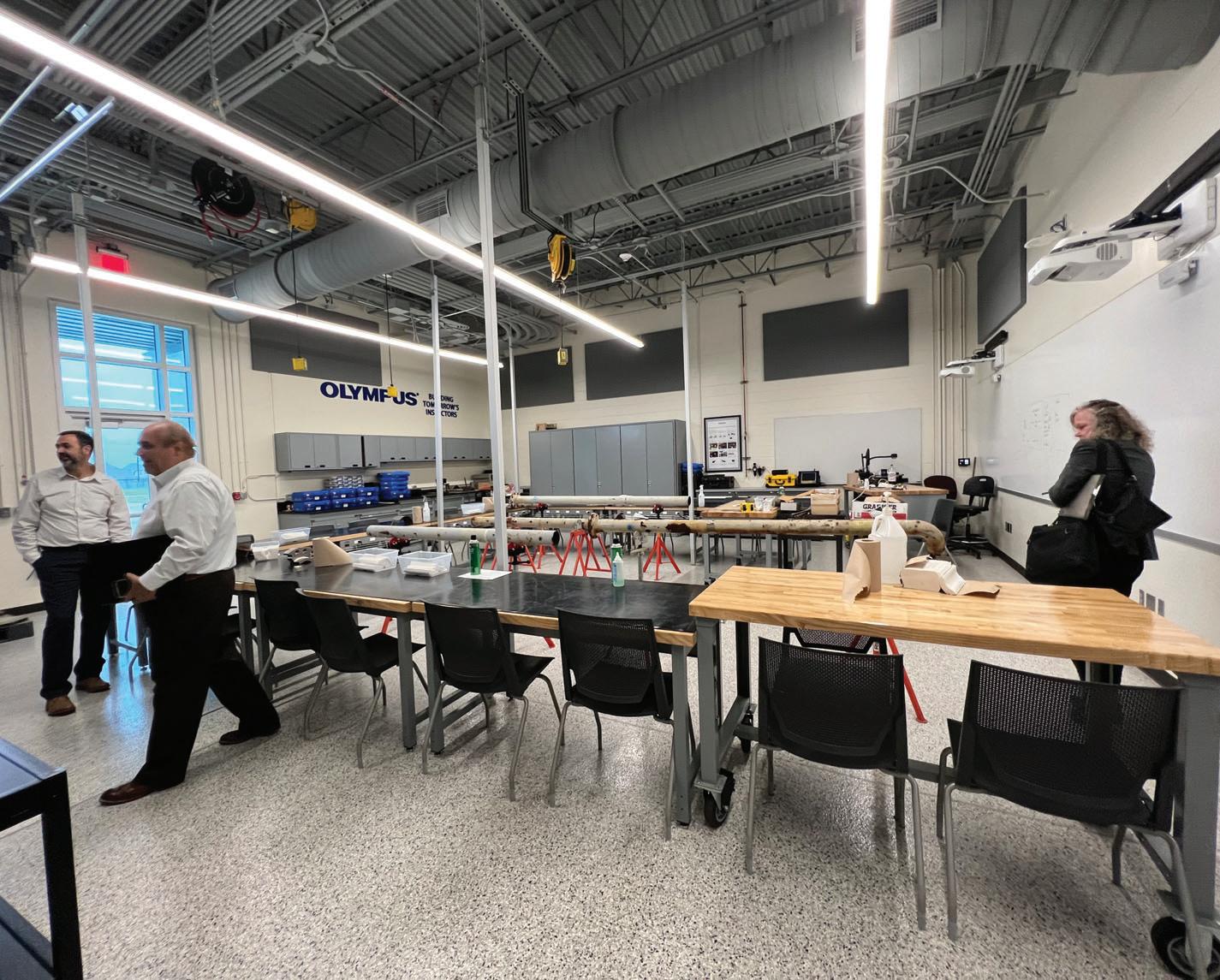

San Jacinto College CPET Instructional Lab San Jacinto CPET Lab

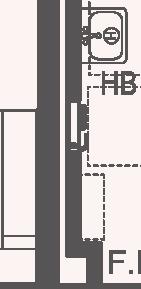

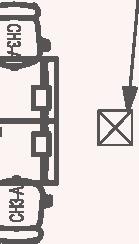

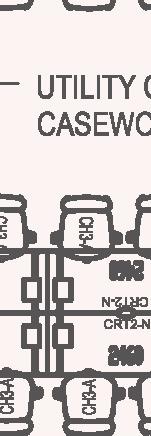
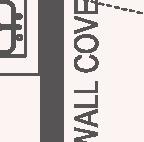
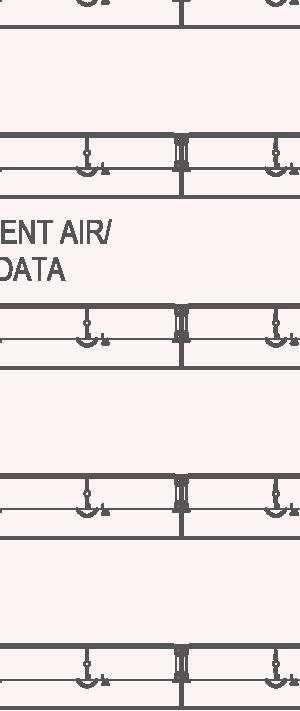
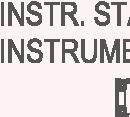
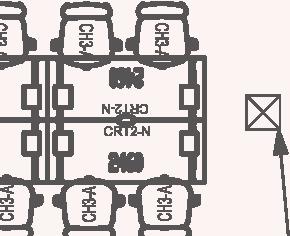

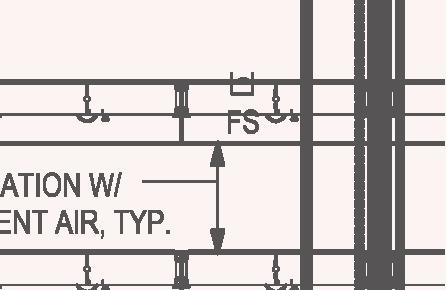

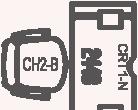
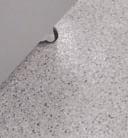
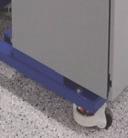
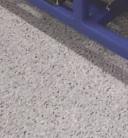

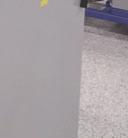

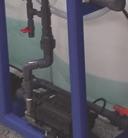
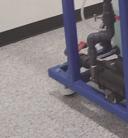
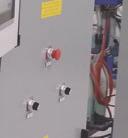
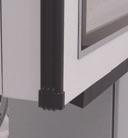
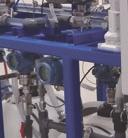
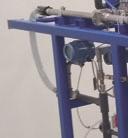
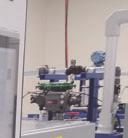
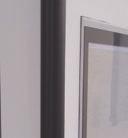
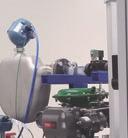
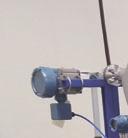
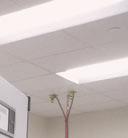
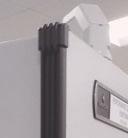
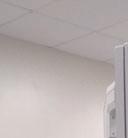
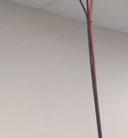
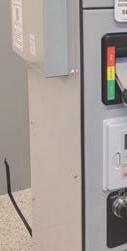
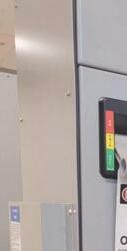
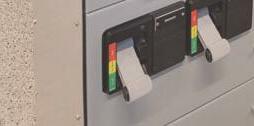
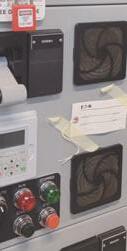
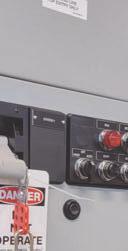

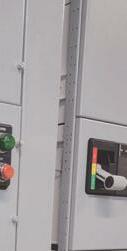
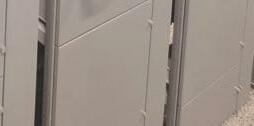
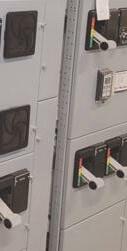
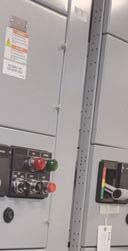



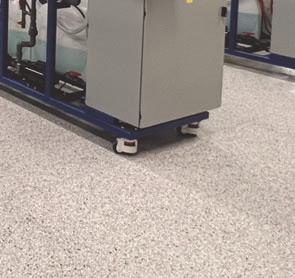
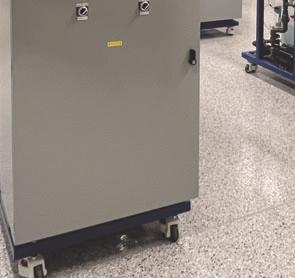
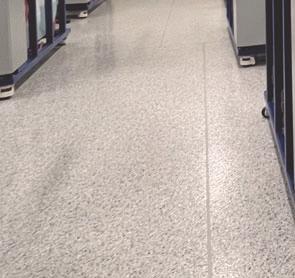
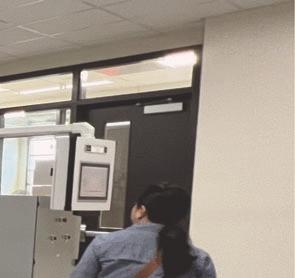
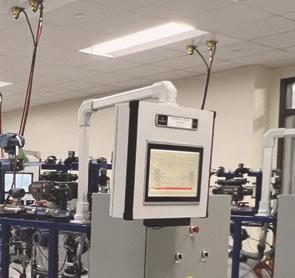
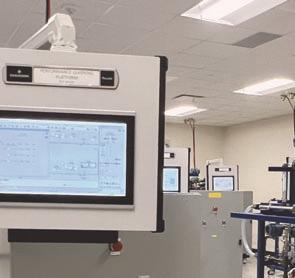
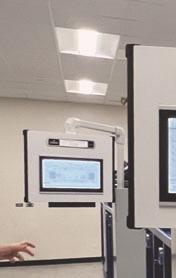

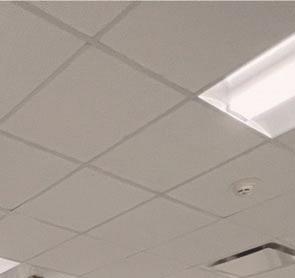
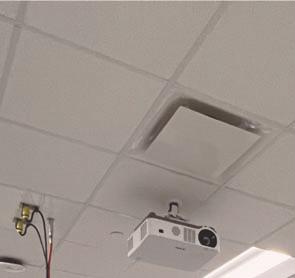
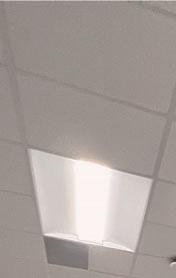
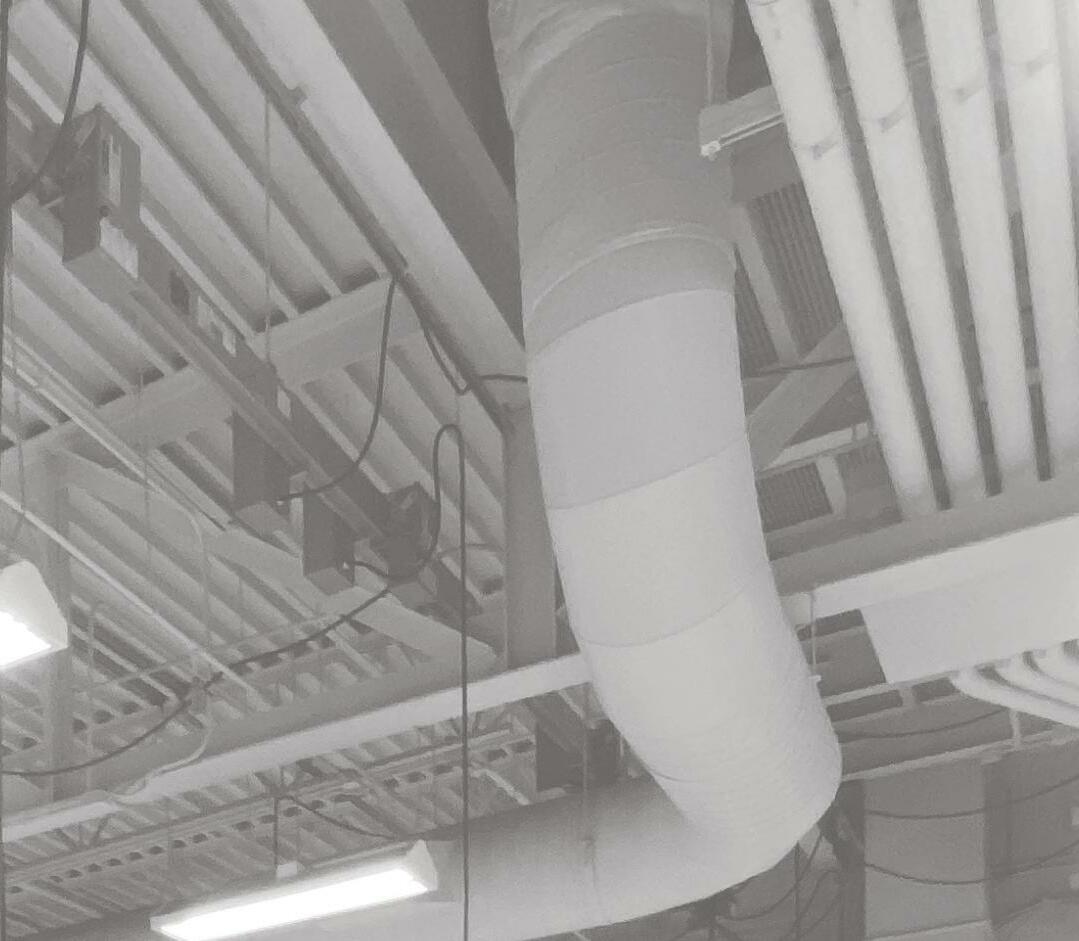
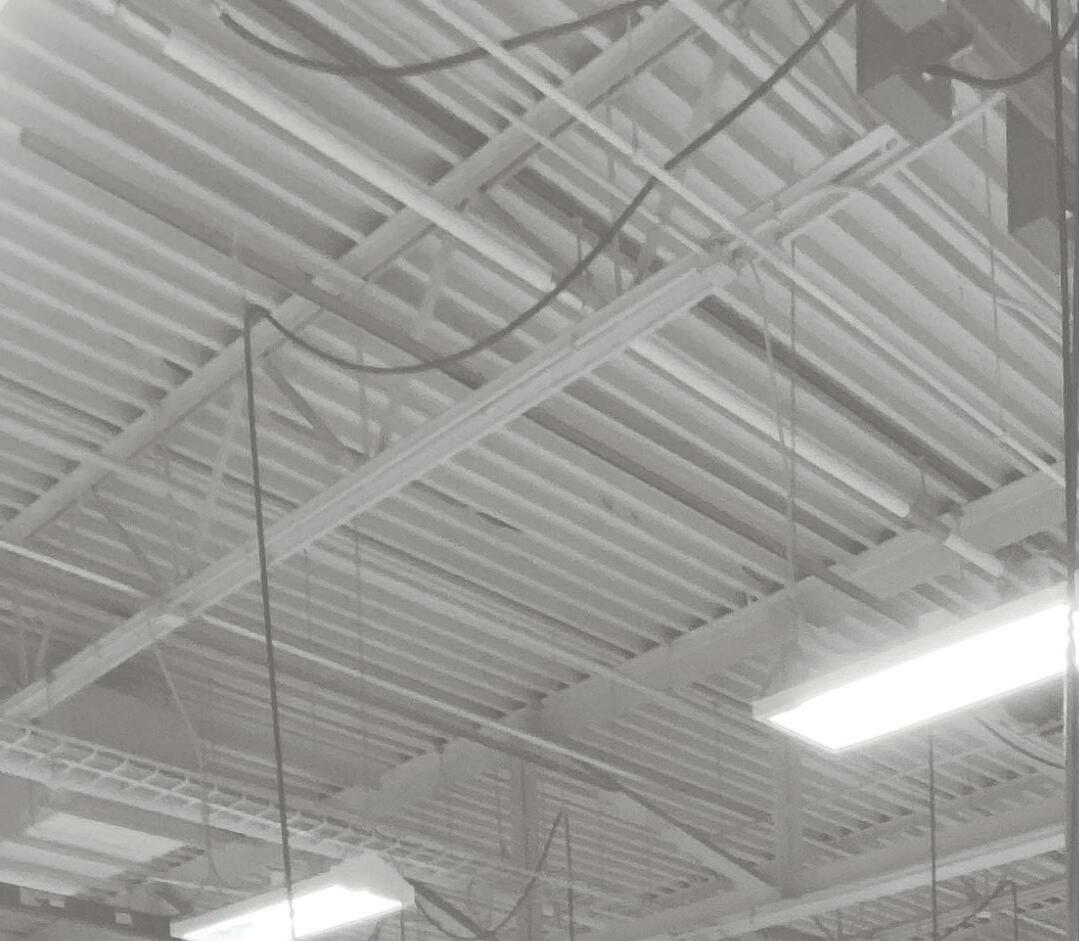
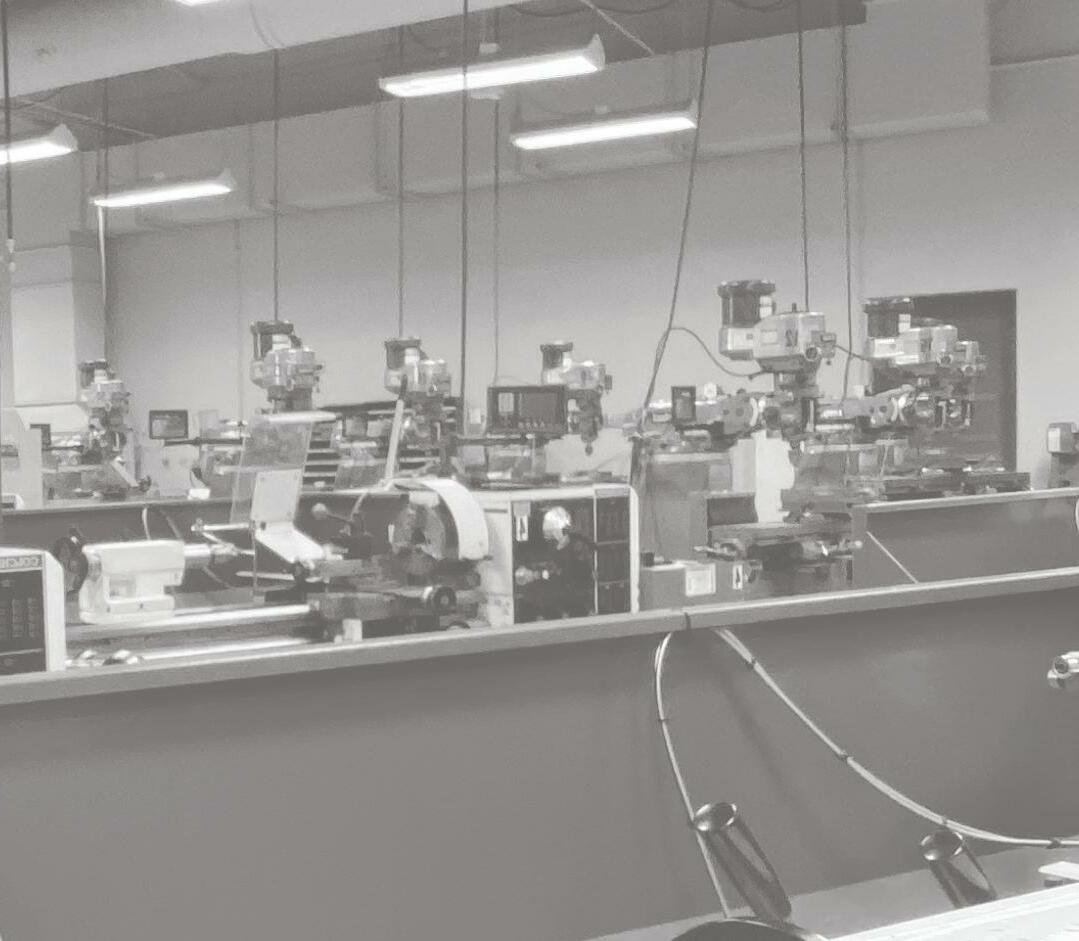

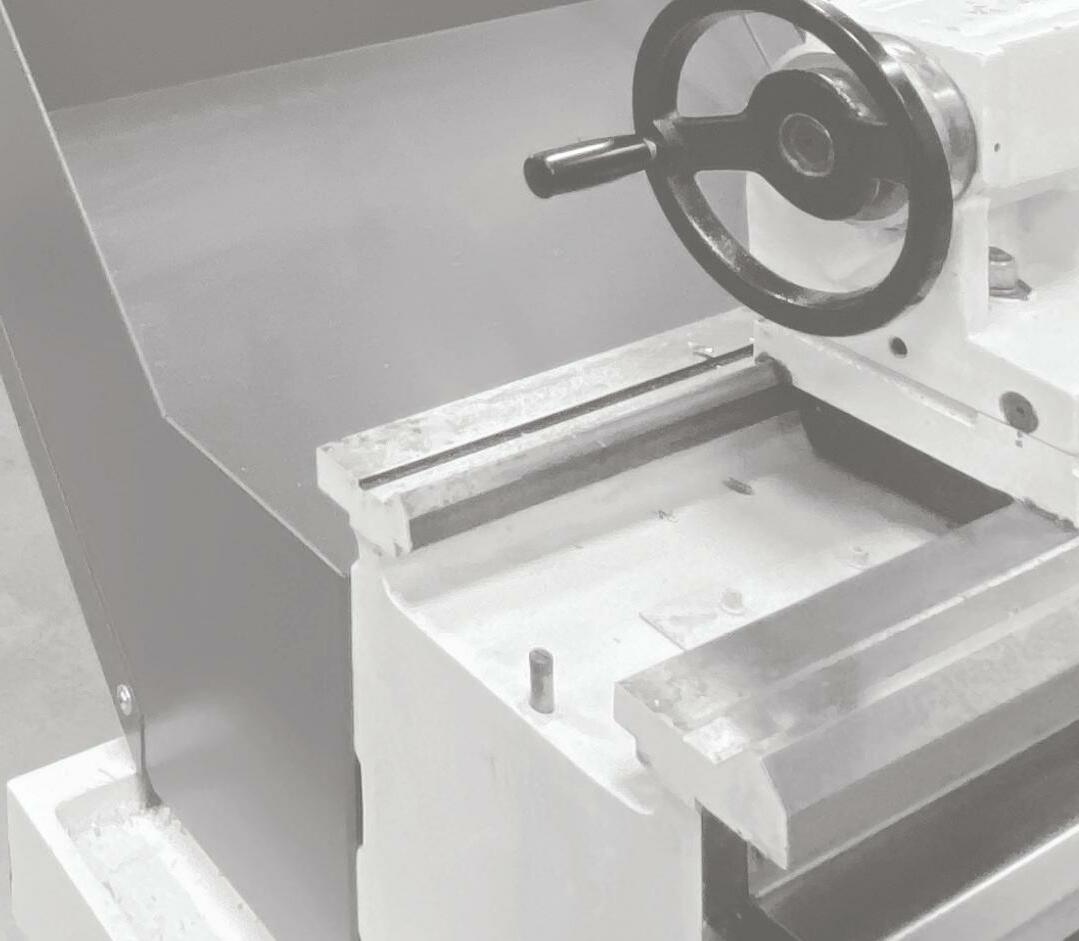
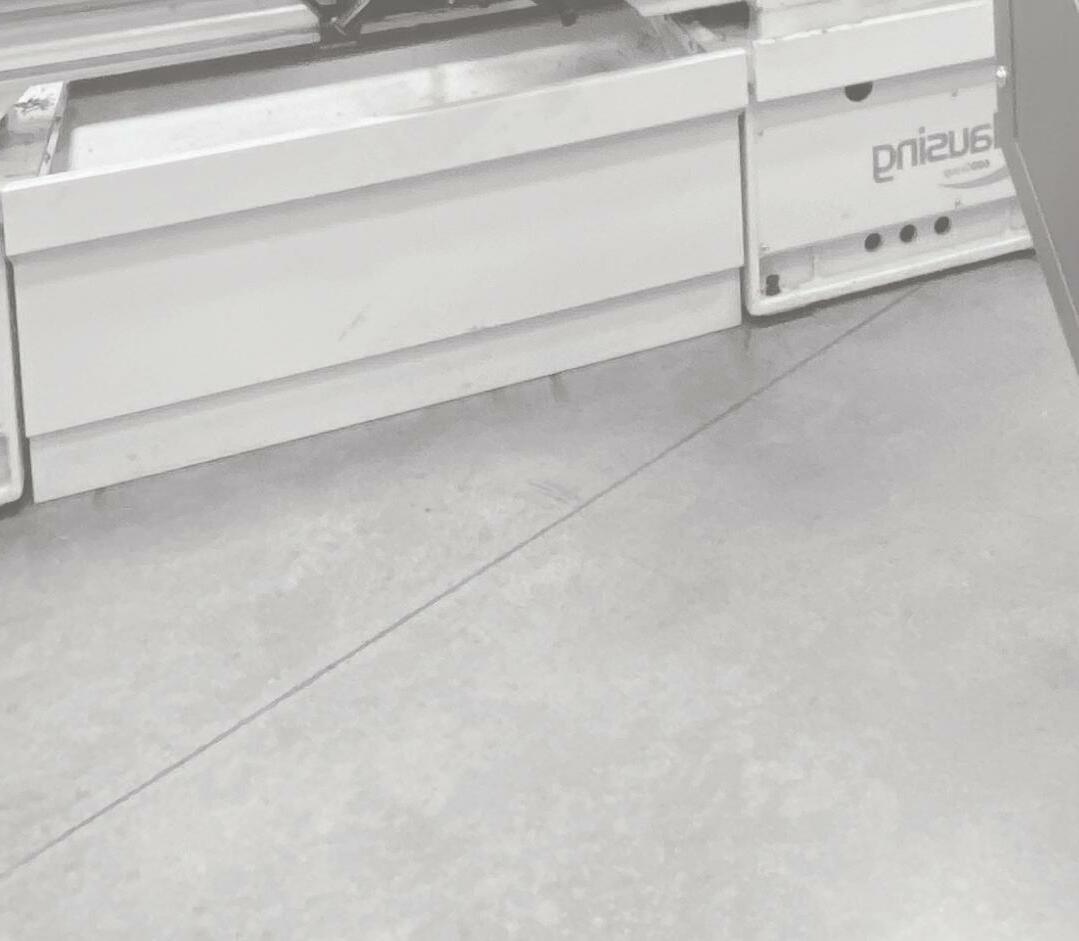
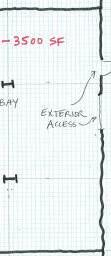
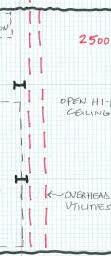

Large laboratories are multi-purpose, shared spaces that can be customized for future use. These laboratories will include common utilities to service specific trades such as welding, chemical, and machine shops. These spaces will eventually be customized based on user, trade, or industry partner needs.
These spaces shall have:
• Square footage range between 2500 square feet to 3500 square feet.
• High bay ceilings open to structure.
• Incorporate sealed concrete floors.
• Have exterior access for loading/unloading and/or exterior testing and use.
These spaces will include at room entrance:
• Emergency shower station.
• Emergency eye wash station.
• Hand wash area and sanitizer.
• First aid station.
• Cleaning station with eye protection and earplug dispensers.
• Emergency utility shut-off switches.
These spaces shall be customizable to accommodate areas large enough for:
• Subdivided office space.
• Collaboration rooms.
• Accessory storage rooms (possibly shared between labs).
These spaces will include main line utility infrastructure running through the room.
• Have their own individual electrical sub-panels with overhead / floor-mounted electrical access.
• Have hot and cold water supply.
• Have natural gas supply.
• Have compressed air supply.
• Have HVAC with high exhaust capability and enhanced accessible air filtration systems.
• Incorporate floor drains throughout the space.
• Integrate with the HUB’s comm/data backbone for maximum information flow.
• Have specialized wastewater collection.
• Have chemical/vacuum traps and waste chemical disposal systems.
• Vertical chase for future specialized exhaust through roof.
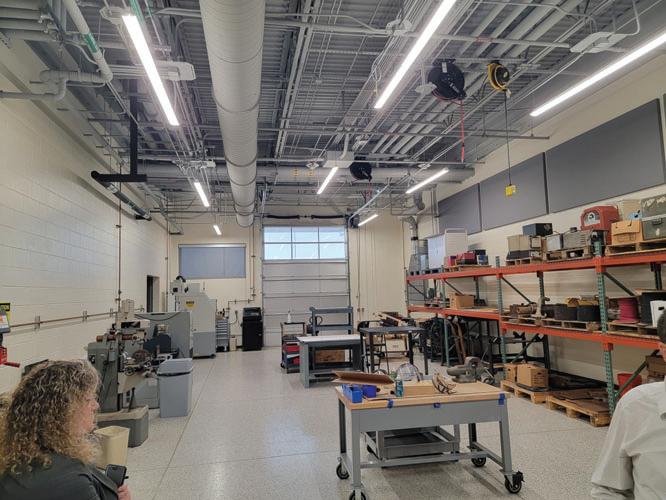
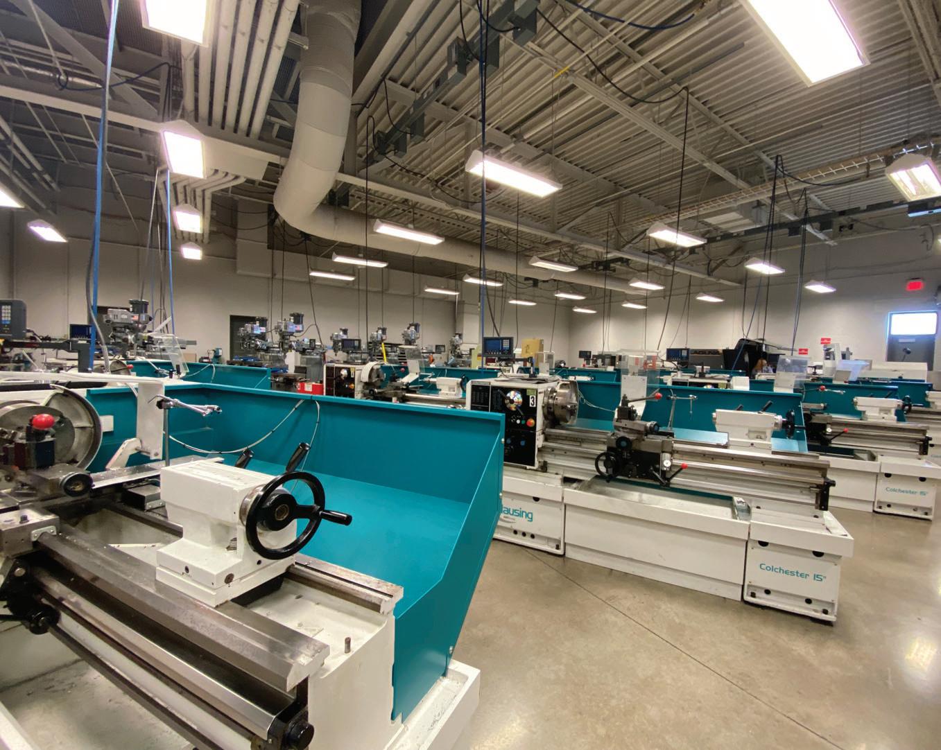
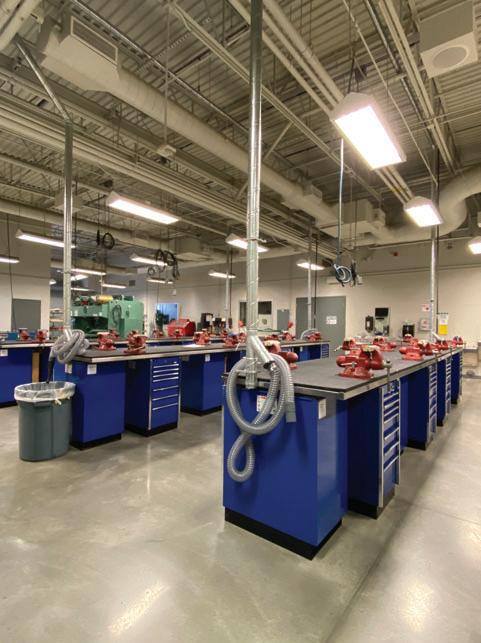
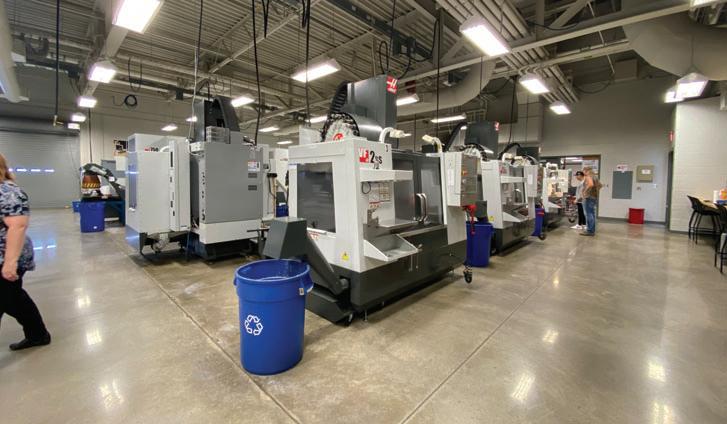
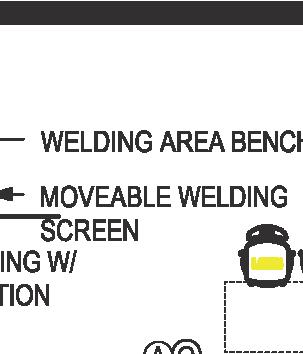
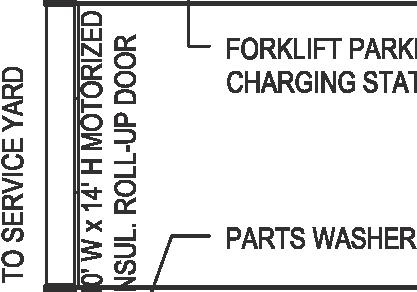











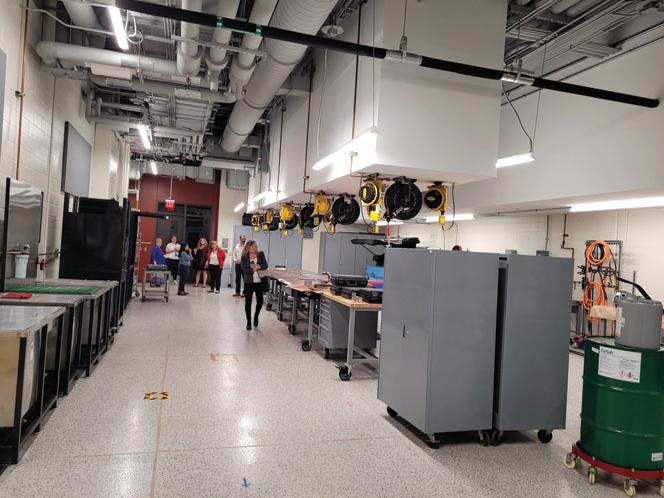
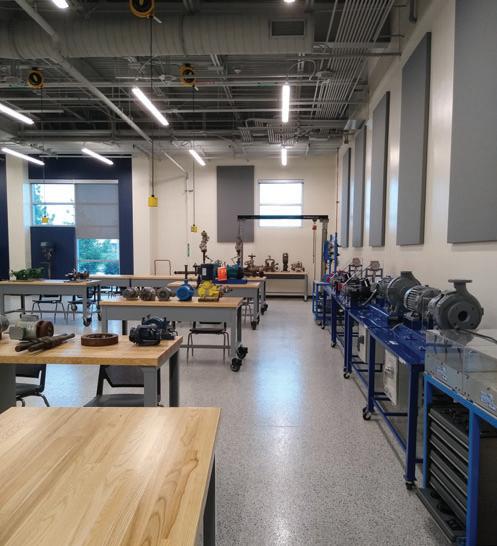
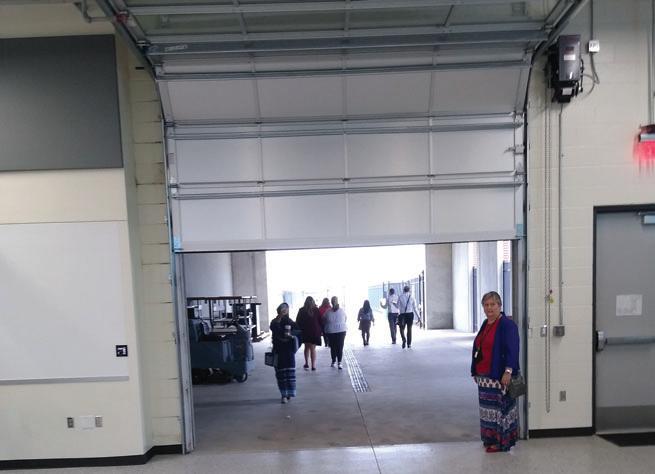
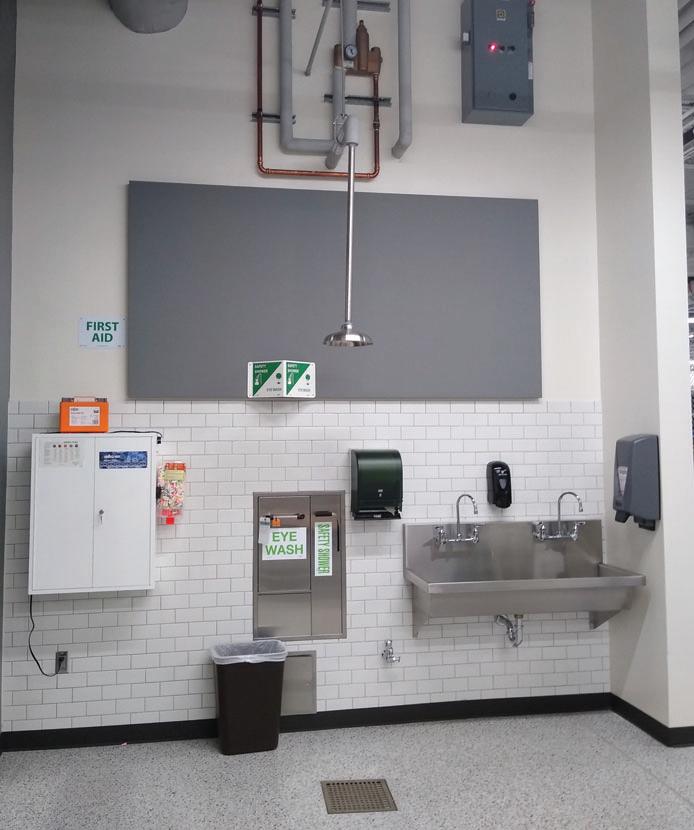
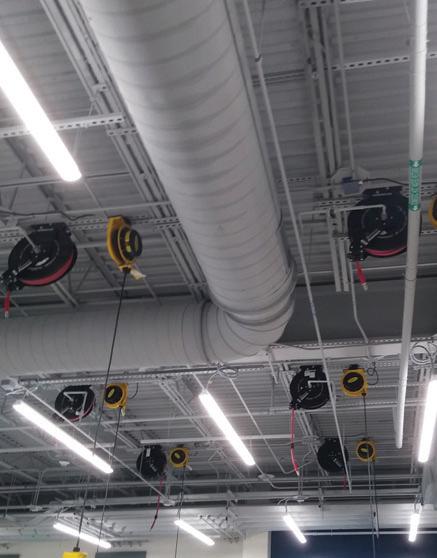
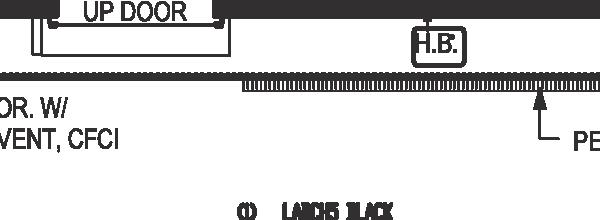









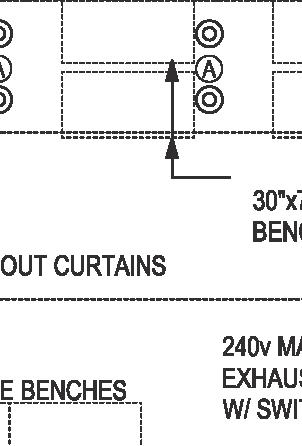





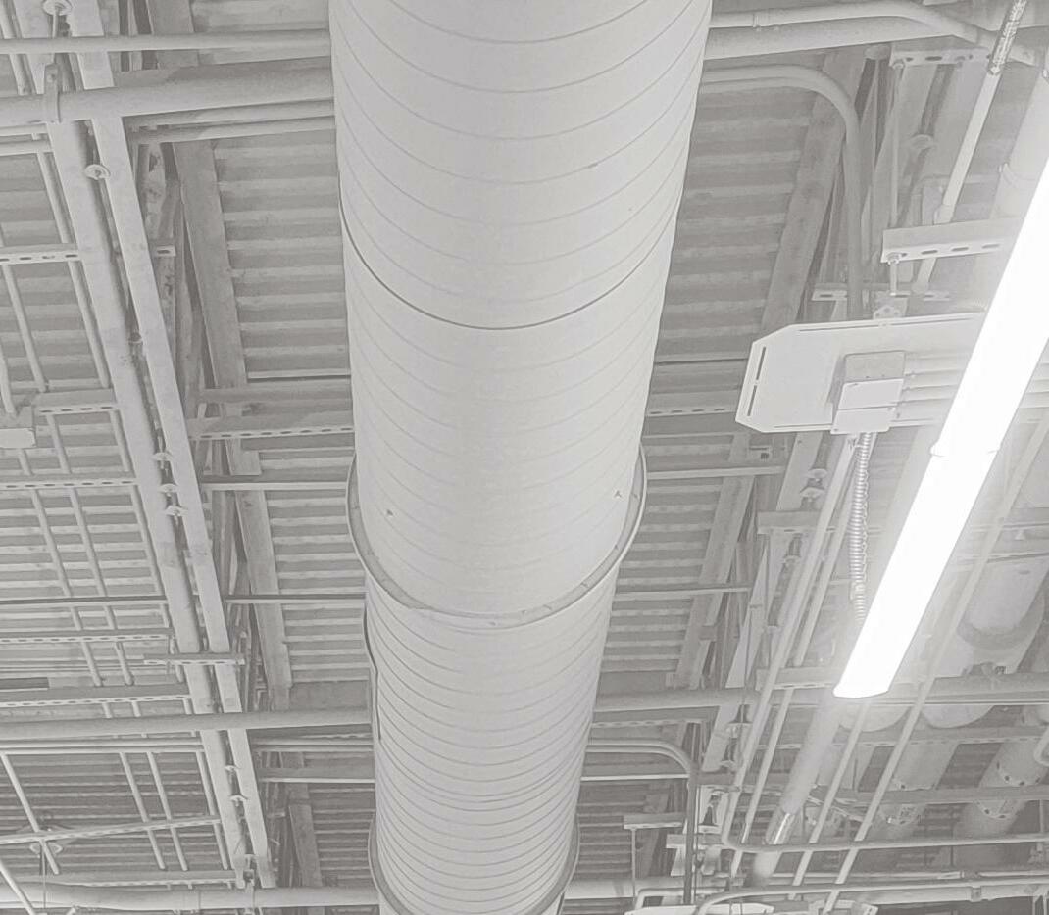
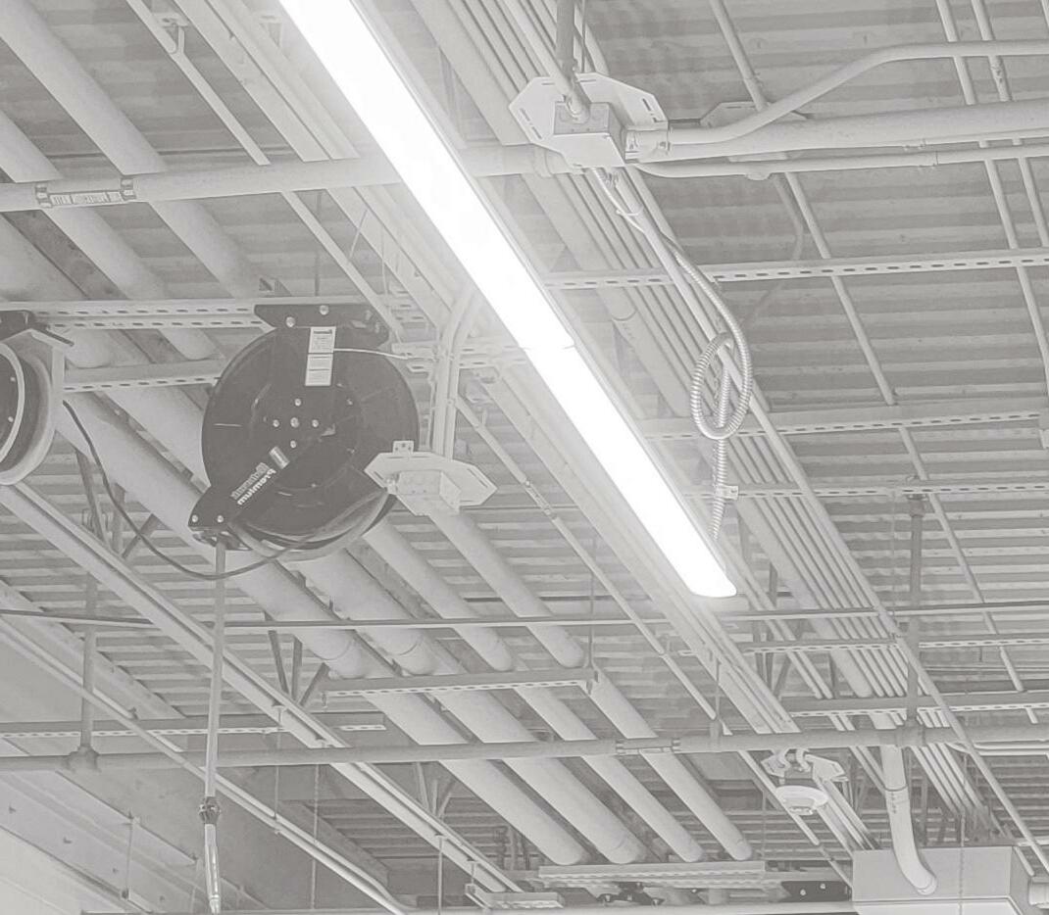
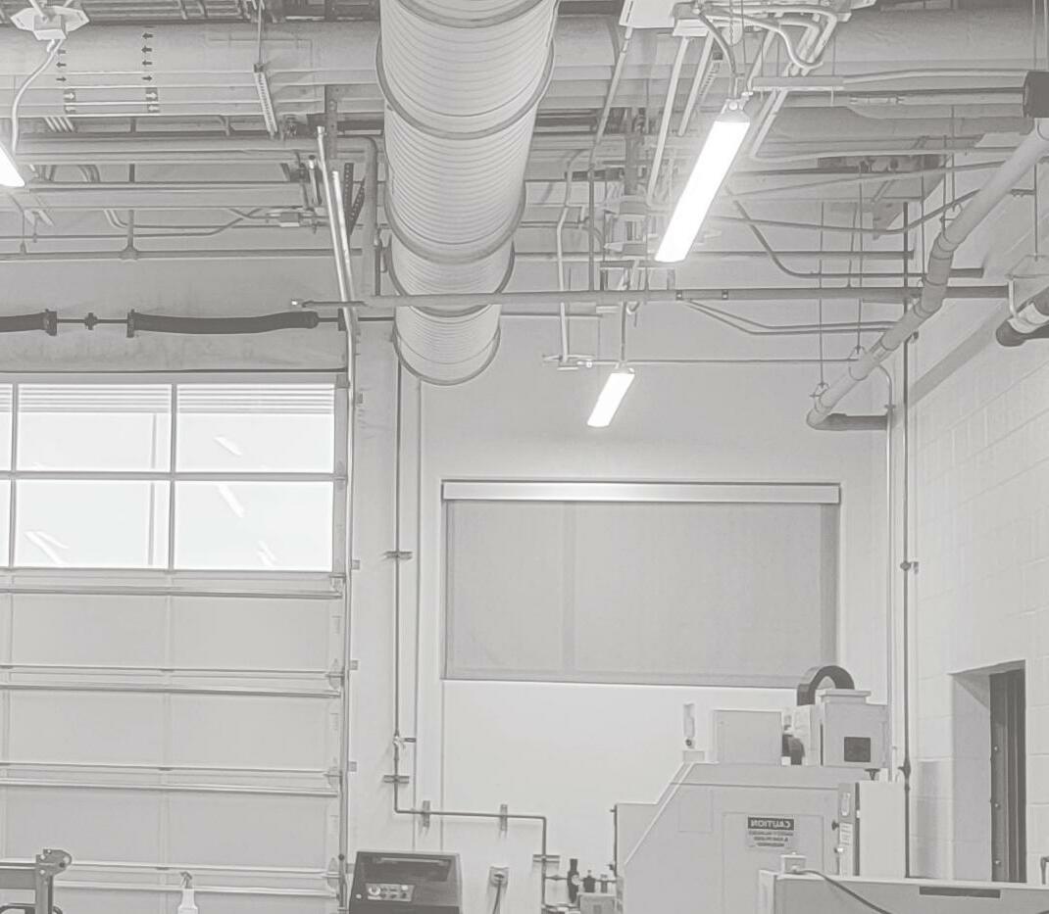
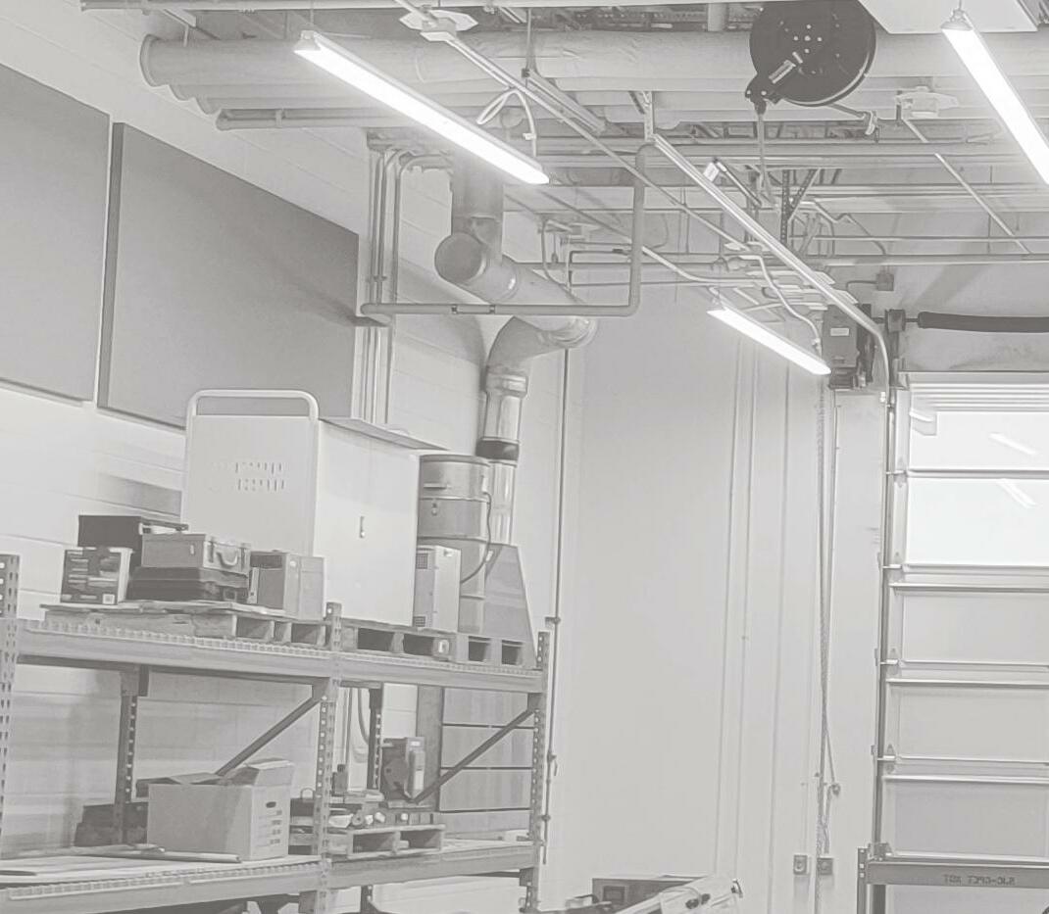
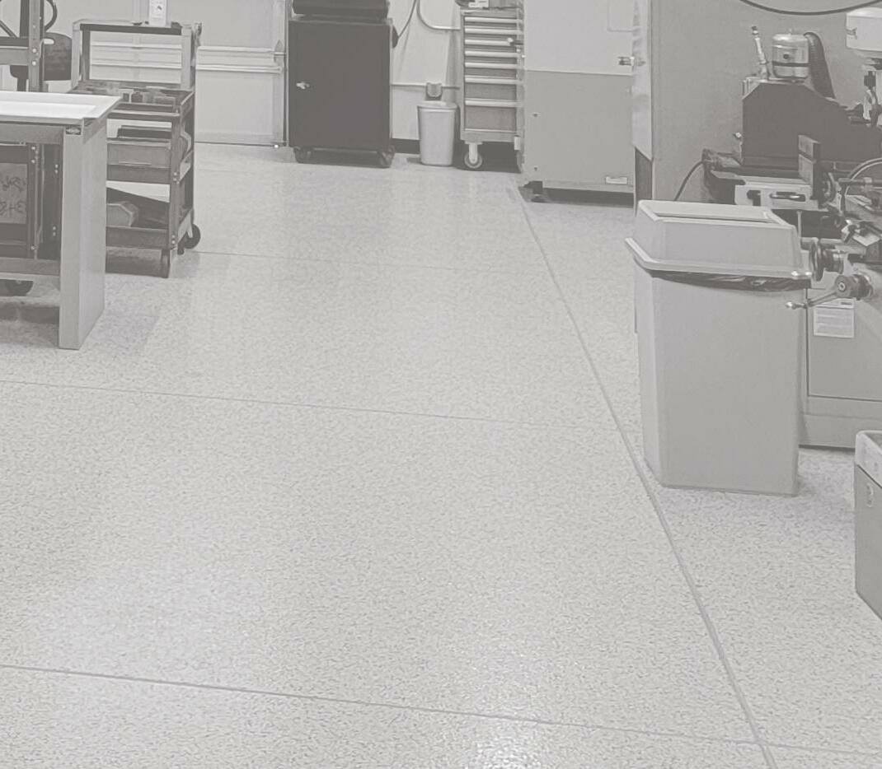
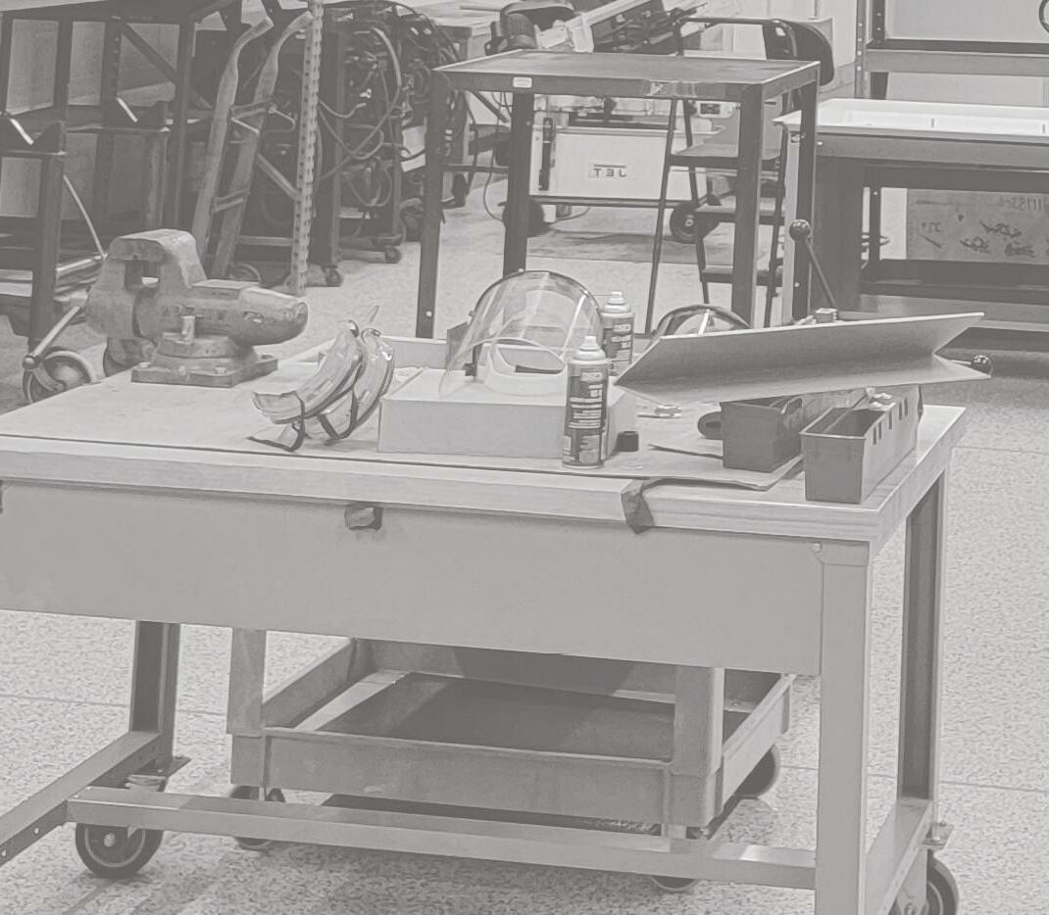
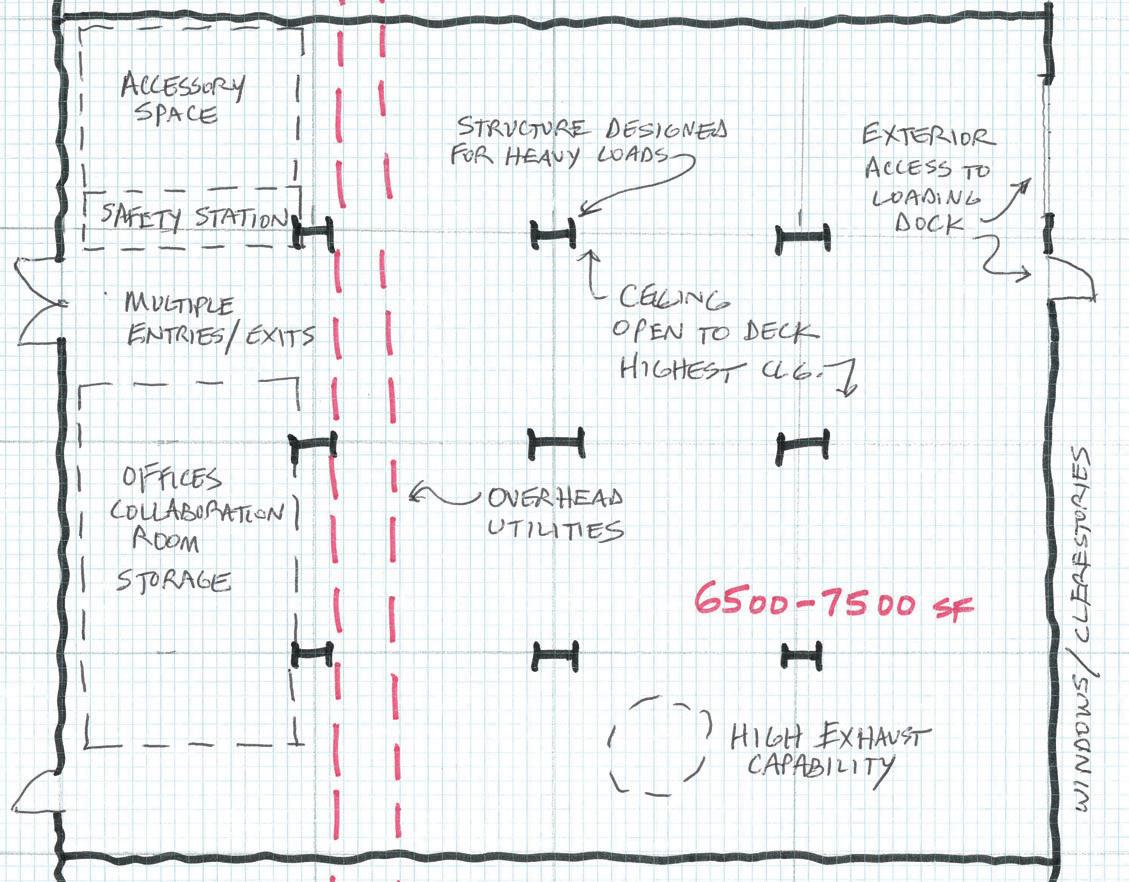
Extra Large laboratories are multi-purpose, shared spaces that can be customized for future use. These laboratories will include common utilities such loading dock access, tall rolling doors, bridge crane, and a wheeled crane. These spaces will eventually be customized based on user, trade, or industry partner needs.
These spaces shall have:
• Square footage range between 6500 square feet to 7500 square feet.
• High bay ceilings open to structure.
• Incorporate sealed concrete floors.
• Have exterior access for loading/unloading and/or exterior testing and use.
These spaces will include at room entrance:
• Emergency shower station.
• Emergency eye wash station.
• Hand wash area and sanitizer.
• First aid station.
• Cleaning station with eye protection and earplug dispensers.
• Emergency utility shut-off switches.
These spaces shall be customizable to accommodate areas large enough for:
• Subdivided office space.
• Collaboration rooms.
• Accessory storage rooms (possibly shared between labs).
These spaces will include main line utility infrastructure running through the room.
• Have their own individual electrical sub-panels with overhead / floor-mounted electrical access.
• Have hot and cold water supply.
• Have natural gas supply.
• Have compressed air supply.
• Have HVAC with high exhaust capability and enhanced accessible air filtration systems.
• Incorporate floor drains throughout the space.
• Integrate with the HUB’s comm/data backbone for maximum information flow.
• Have specialized wastewater collection.
• Have chemical/vacuum traps and waste chemical disposal systems.
• Vertical chase for future specialized exhaust through roof.
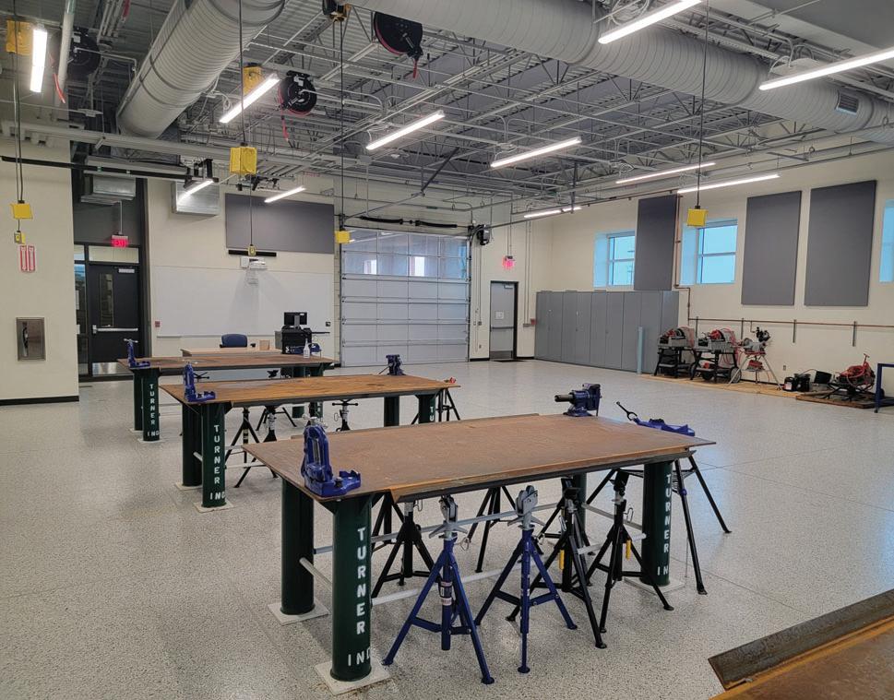
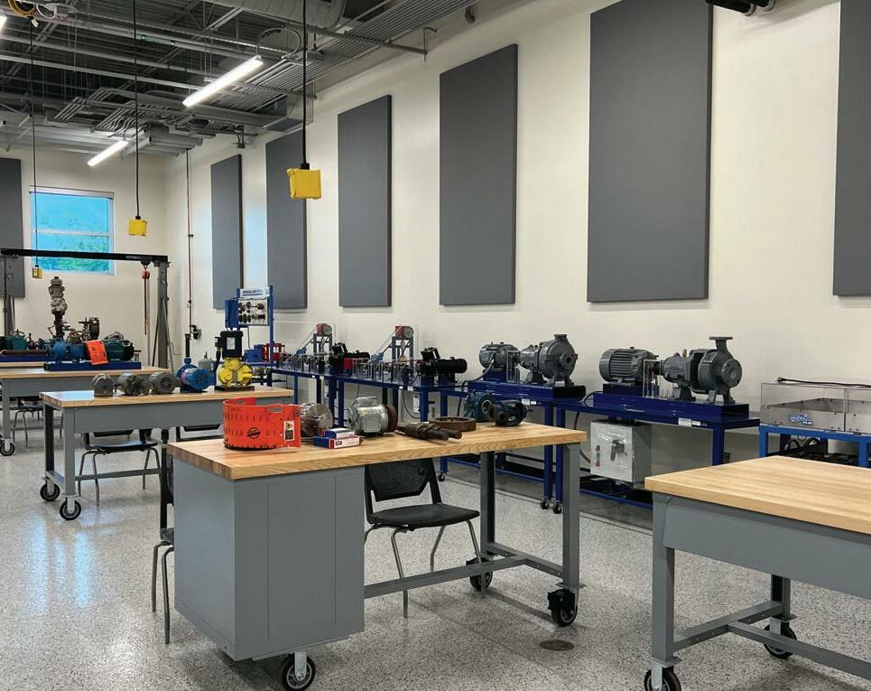
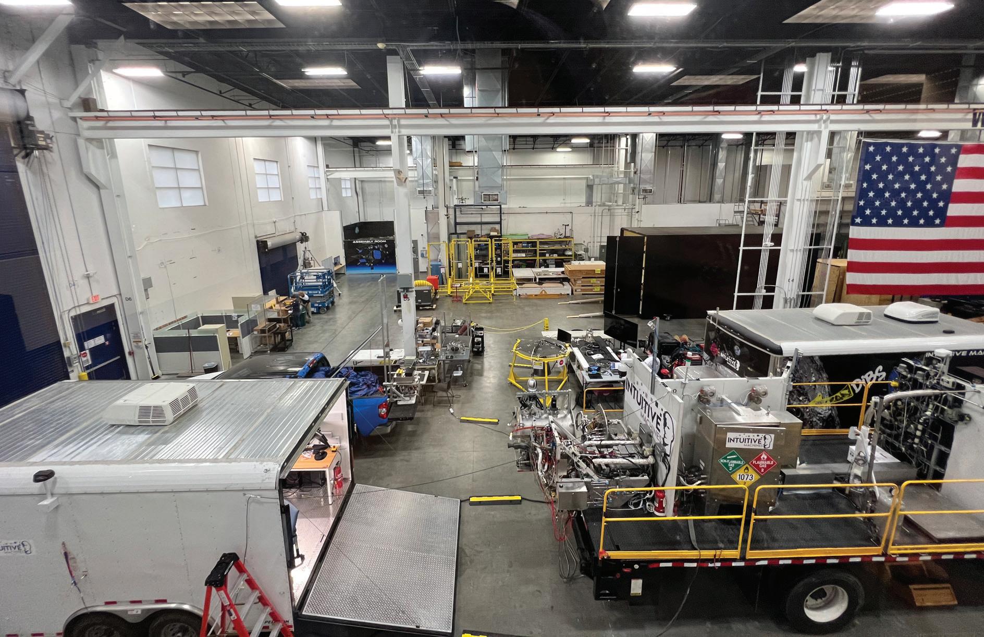




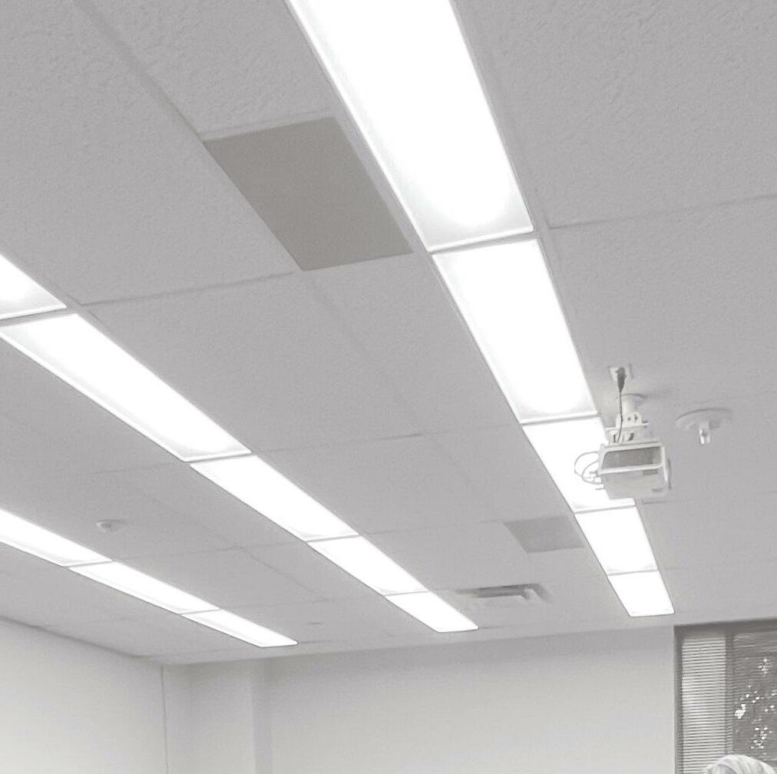
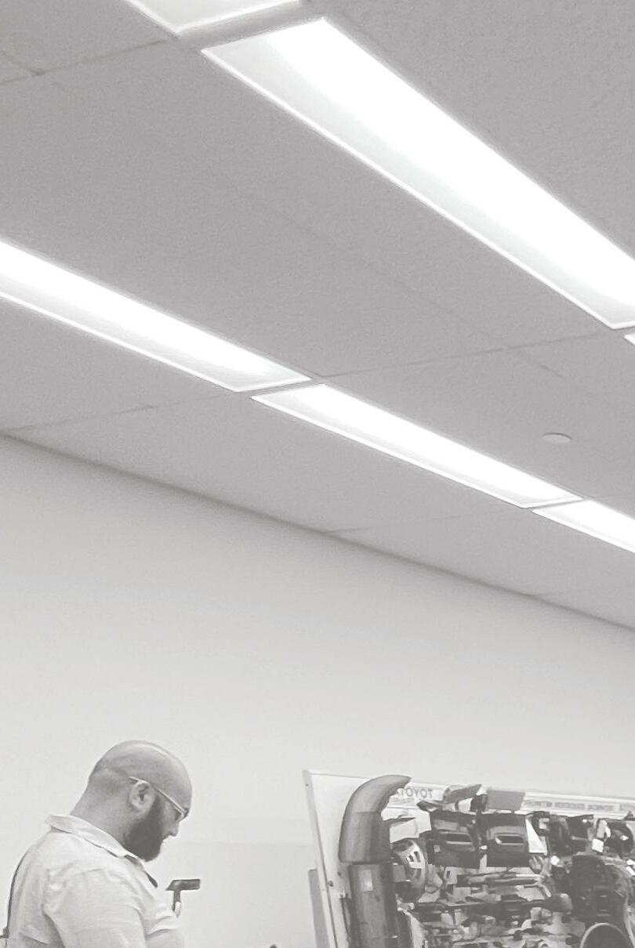
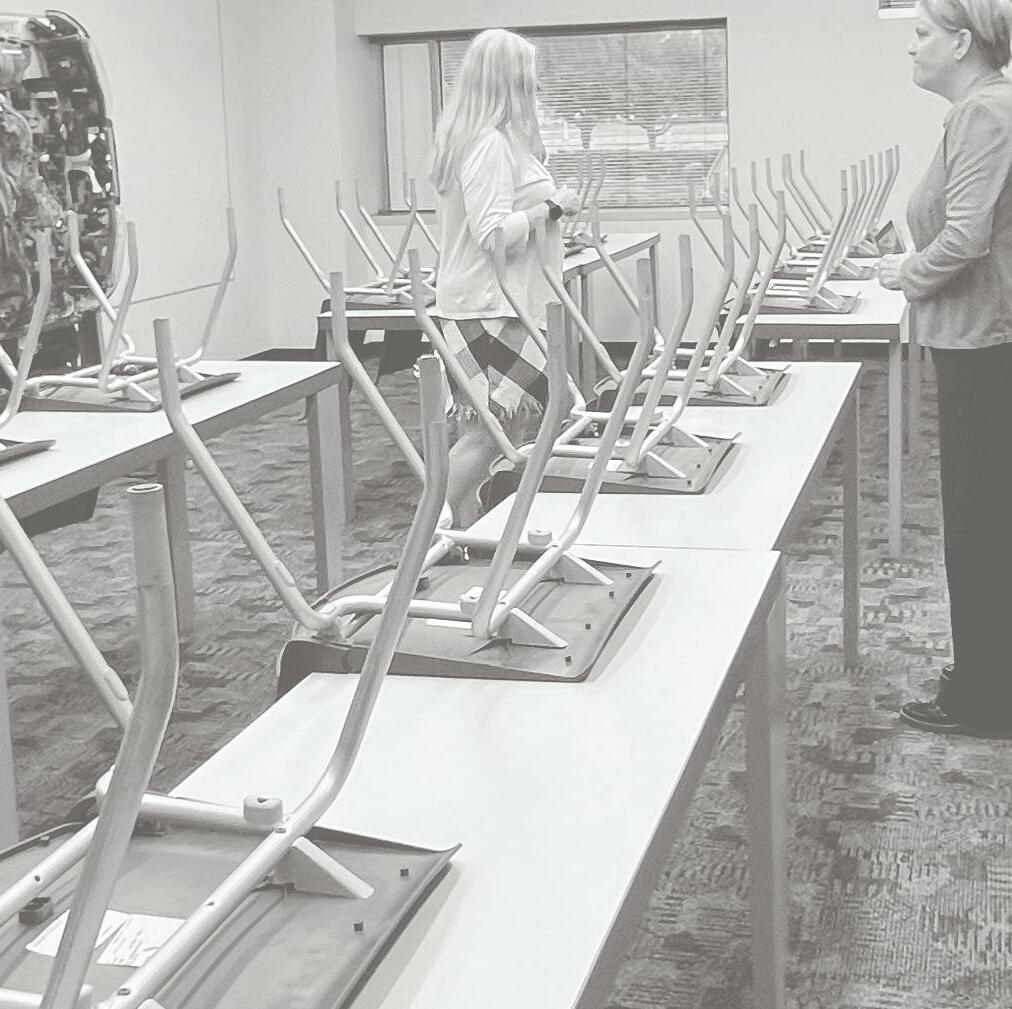
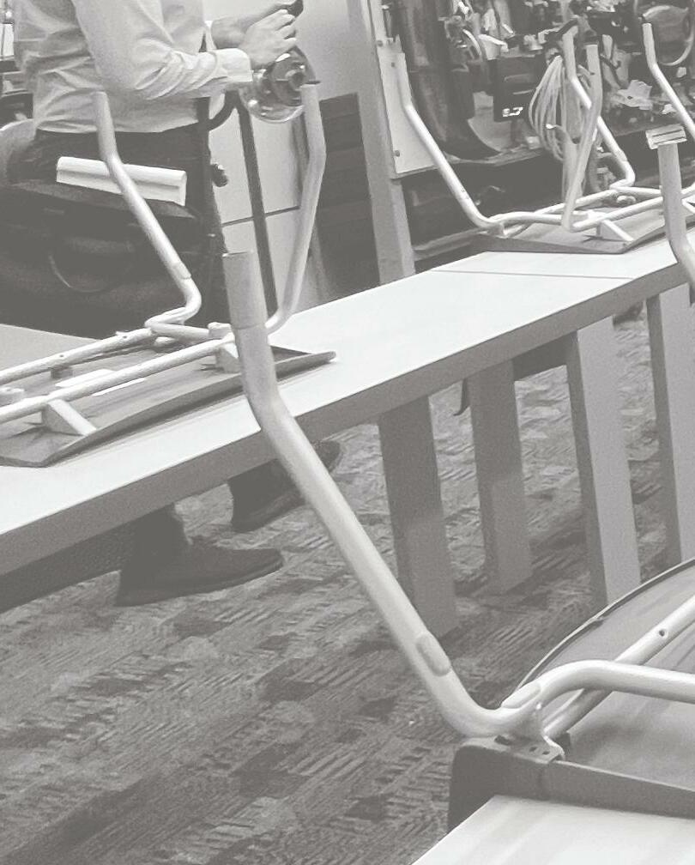

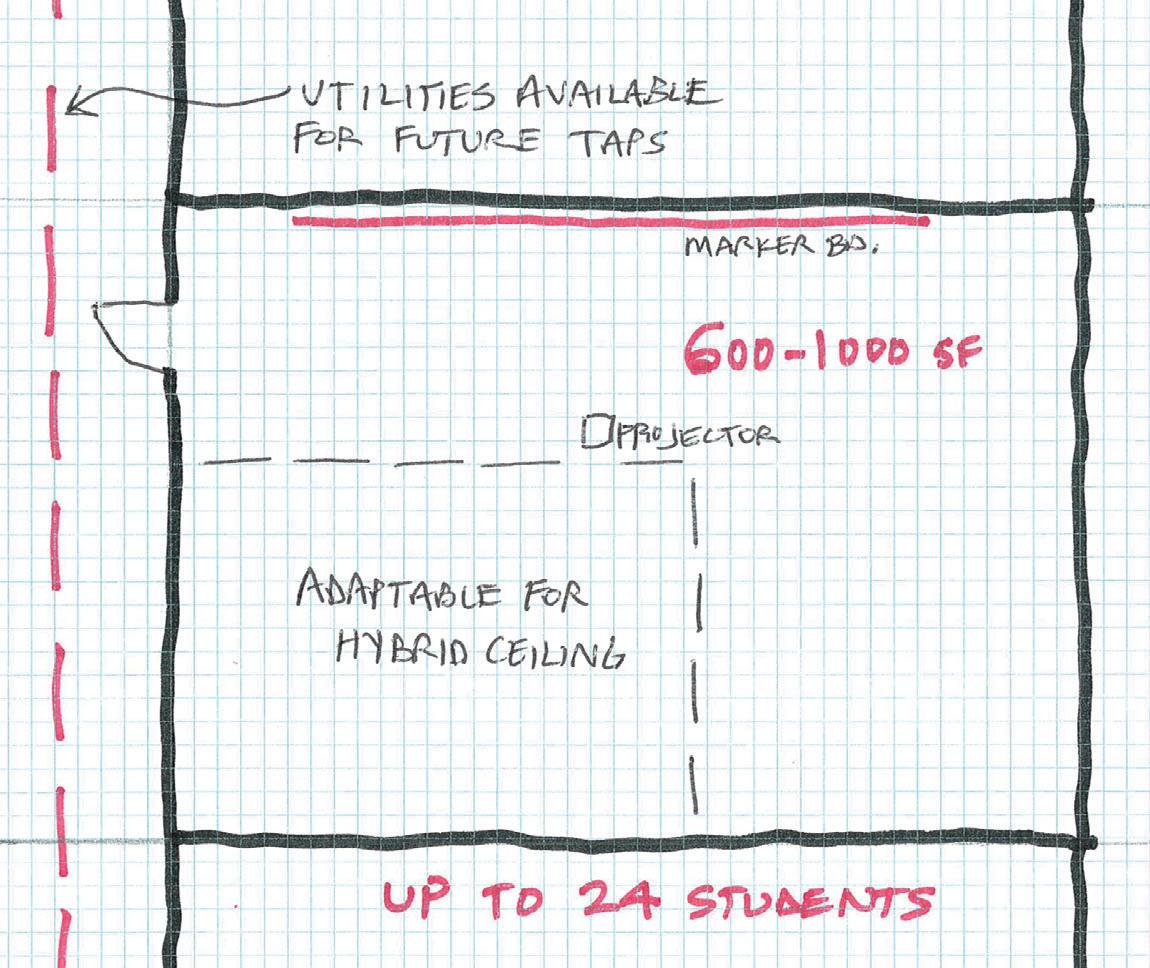
Small classrooms are flexible, shared spaces that can be switched between teaching, collaboration, and demonstration (electrical demonstration room) and serve 24 students. These spaces will include desk spaces, experiment tables, and state of the art comm/data equipment to observe, record, and analyze faculty and student work. Based on the trade or industry, classrooms will eventually be customized for future use.
Hybrid classrooms shall incorporate differing ceiling heights. The lower ceiling height areas will provide high light levels to the desk spaces beneath it. The areas open to structure shall be maintained for small scale experimental use. These hybrid classrooms will promote an efficient segue between theory and practice.
These spaces shall have:
• Square footage range between 600 square feet to 1000 square feet.
• Standard ceiling height with lay-in ceiling system (and open partially to structure for hybrid classrooms).
• Incorporate carpet and/or tile flooring.
• Widened doors along corridor (demonstrations).
• Collaboration areas.
These spaces will include main line utility infrastructure for future utility taps inside the rooms.
• Have projectors with projection screens.
• Integrate with the HUB’s comm/data backbone for maximum information flow.
• Camera and webcam connections with real time streaming and recording.
• Overhead / floor mounted outlets.
San Jacinto College
Automotive Center
Automotive Classroom
University of Houston Clear Lake Teaching Classroom
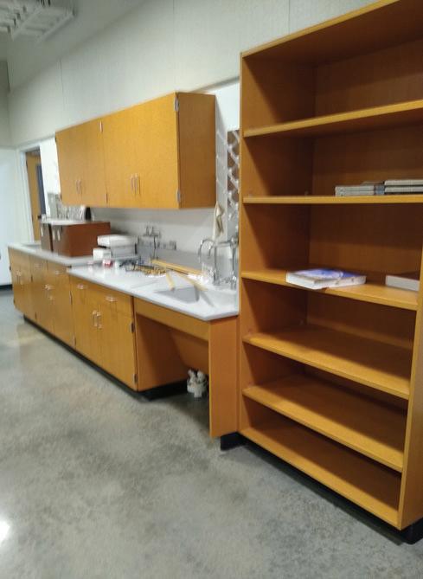
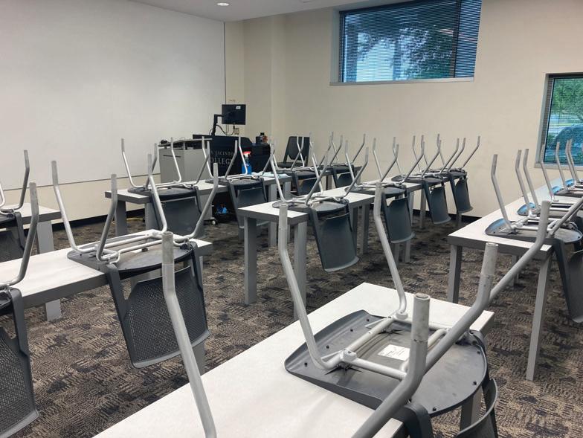
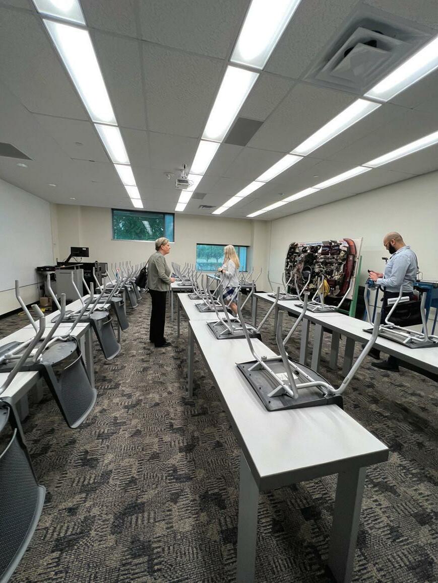
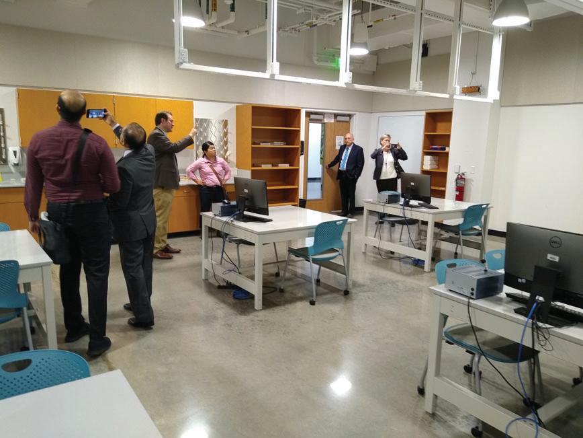
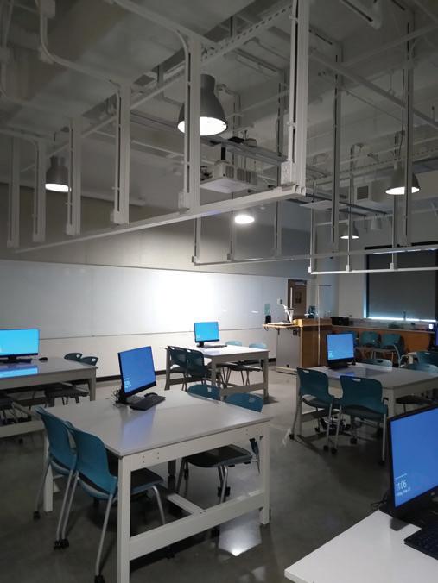

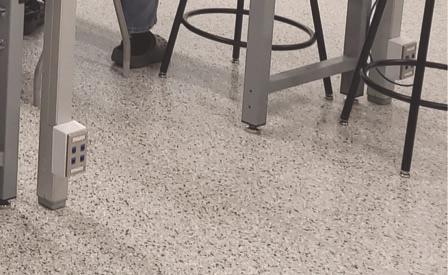
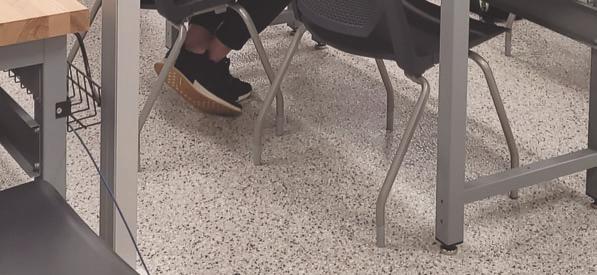
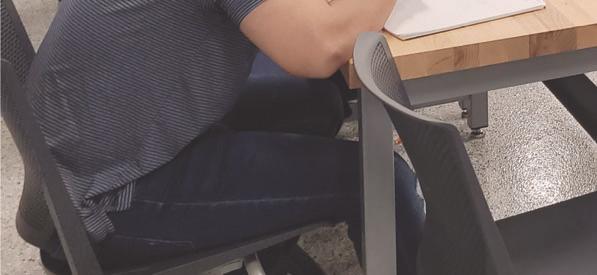
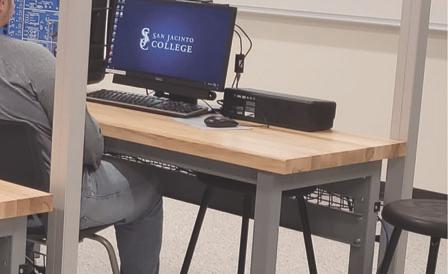
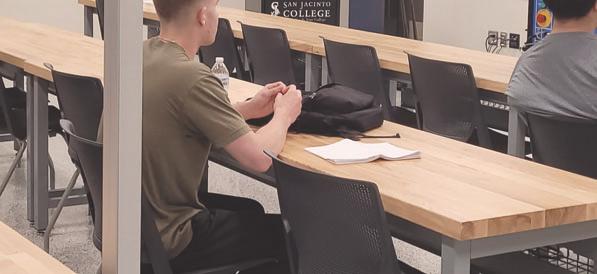
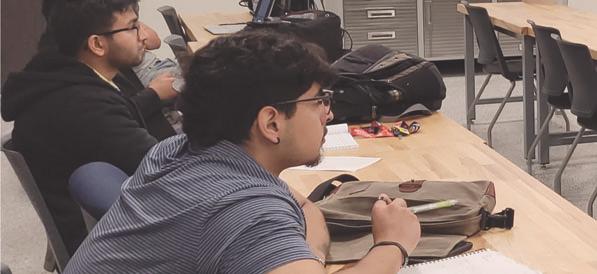

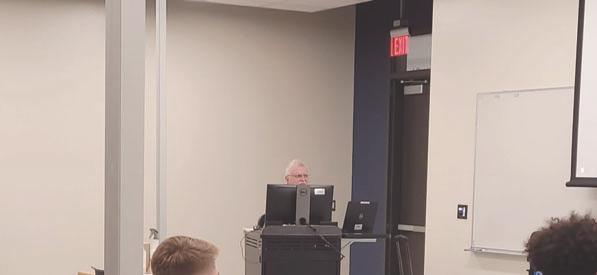
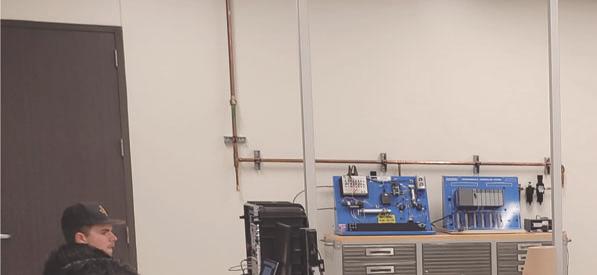
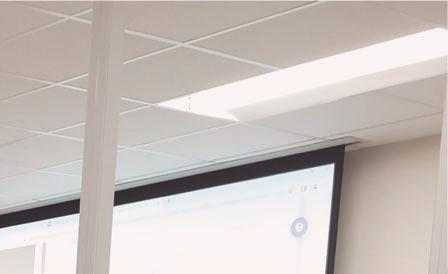
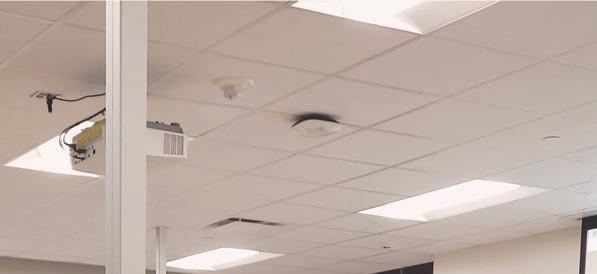
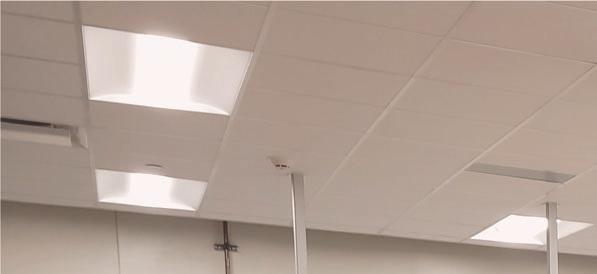
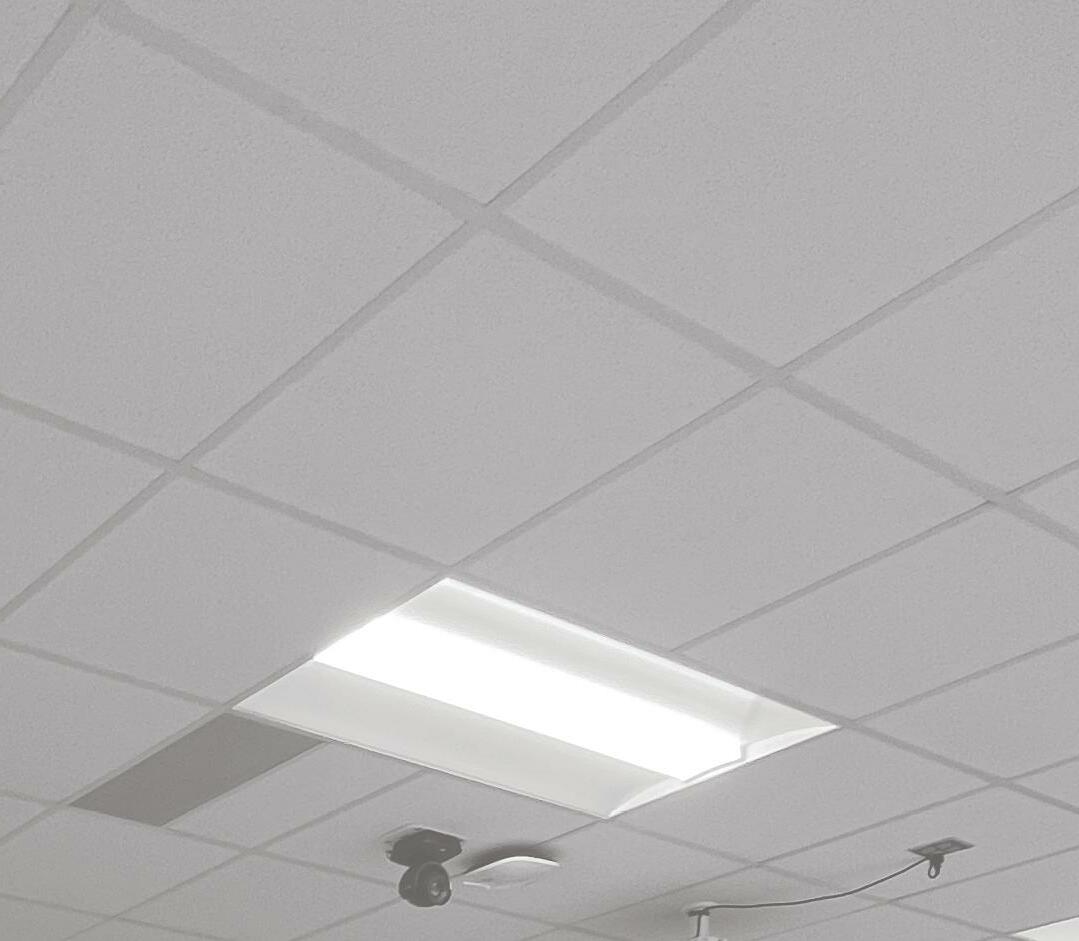
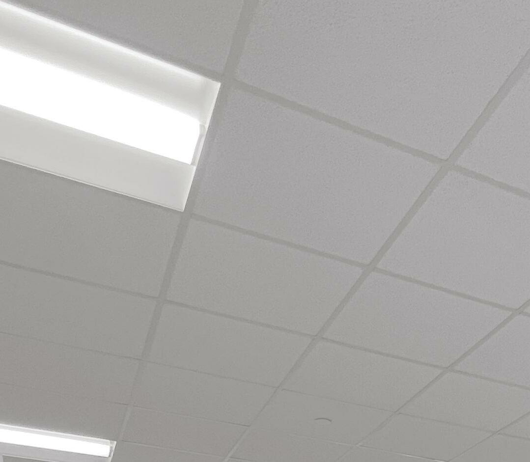

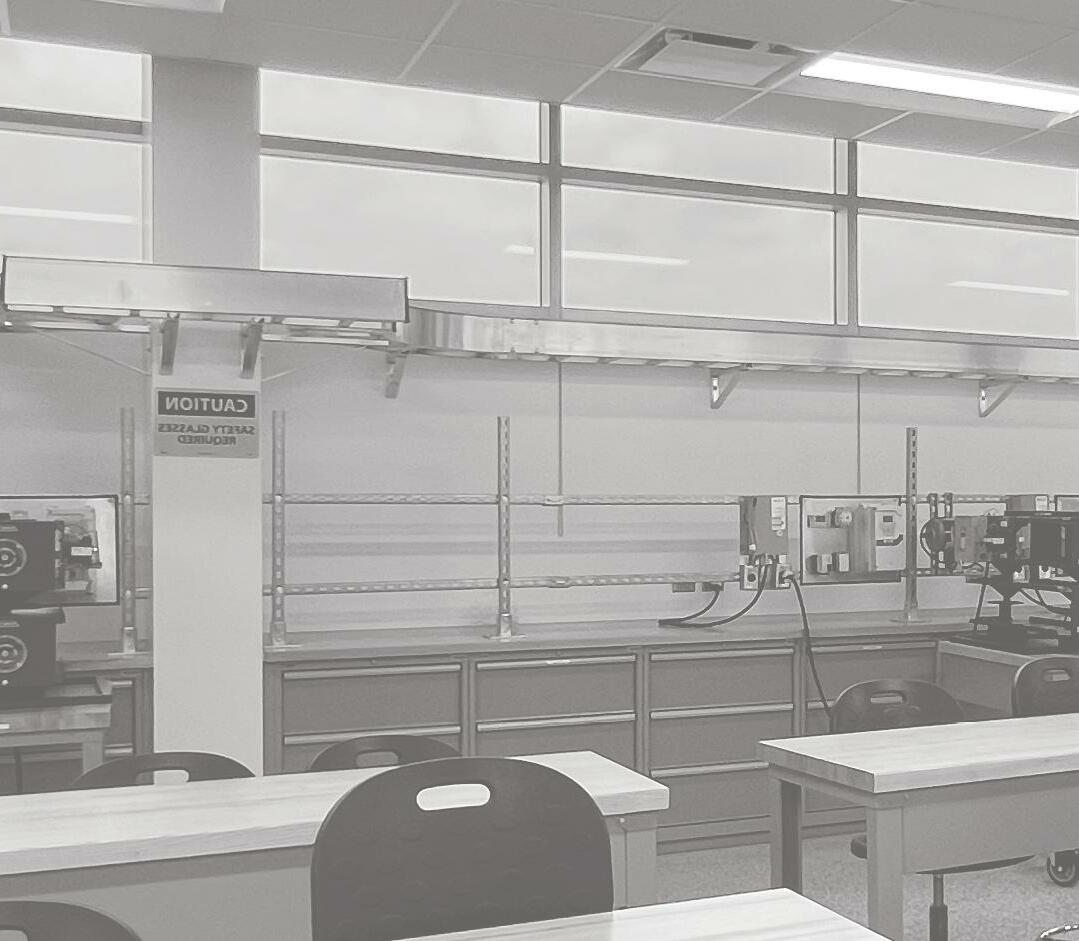
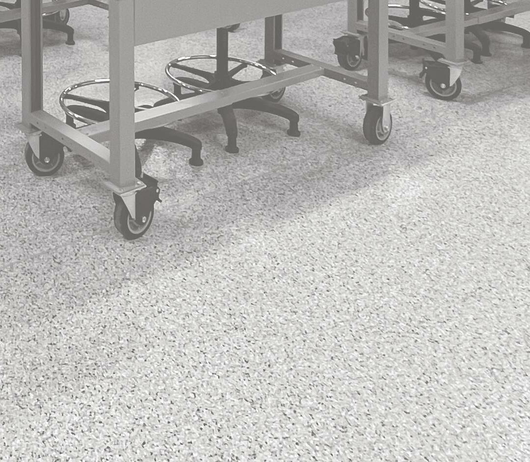
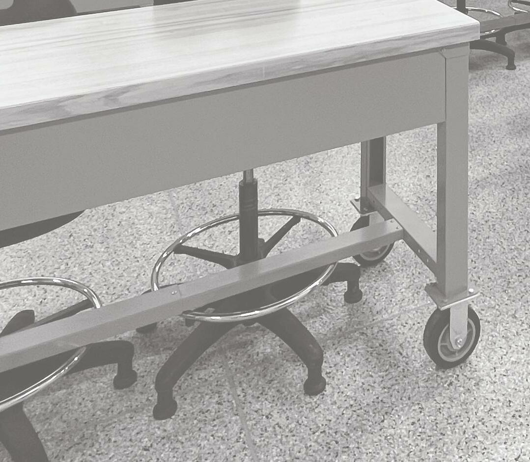
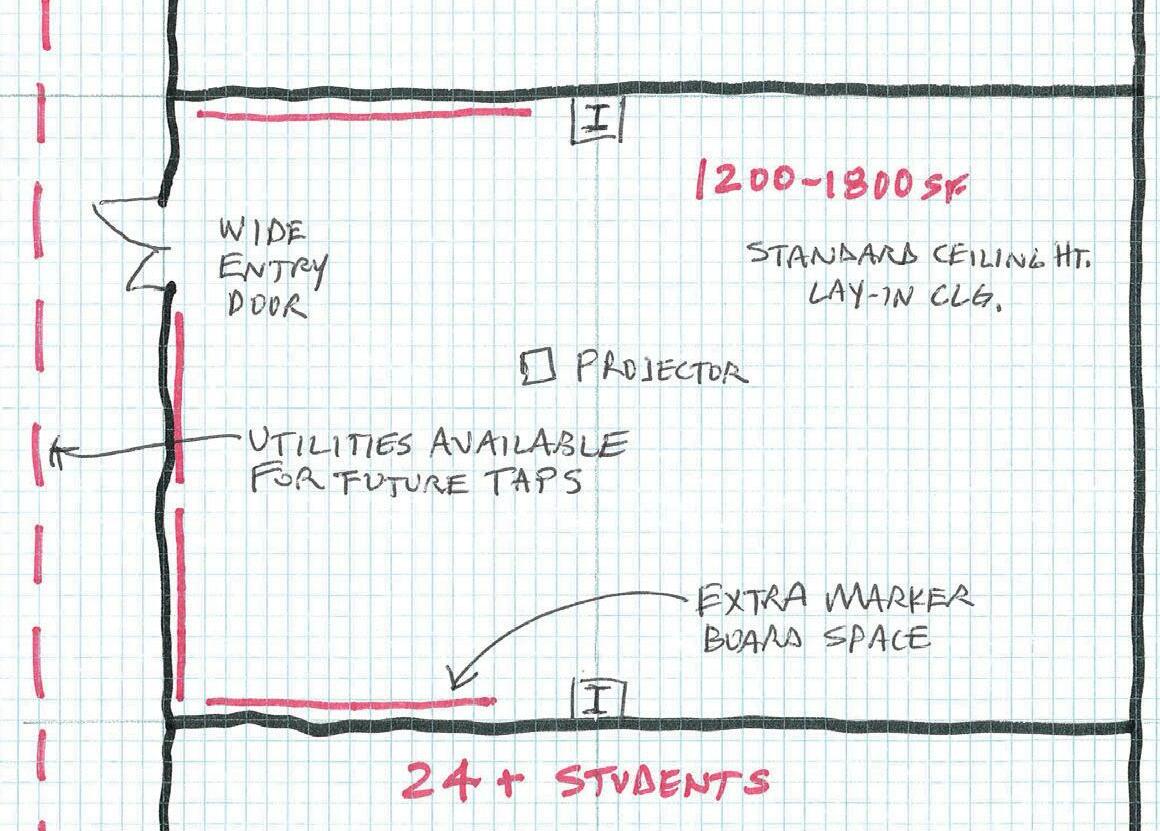
Large classrooms are flexible, shared spaces that can switch between teaching, collaboration, and demonstration (electrical demonstration room). These spaces serve more than 24 students. The larger room has more wall space for extra marker and presentation boards and allows for larger demonstrations.
Such areas will include desk spaces, experiment tables, and state of the art comm/data equipment to record, observe and analyze faculty and student work. Based on the trade or industry, the classrooms will eventually be customized for future use.
These spaces shall have:
• Square footage range between 1200 square feet to 1800 square feet.
• Standard ceiling height with lay-in ceiling system.
• Incorporate carpet and/or tile flooring.
• Widened doors along corridor (demonstrations).
• Collaboration areas.
These spaces will include main line utility infrastructure for future utility taps inside the rooms.
• Have projectors with projection screens.
• Integrate with the HUB’s comm/data backbone for maximum information flow.
• Camera and Webcam connections with real time streaming and recording.
• Overhead / Floor mounted outlets.
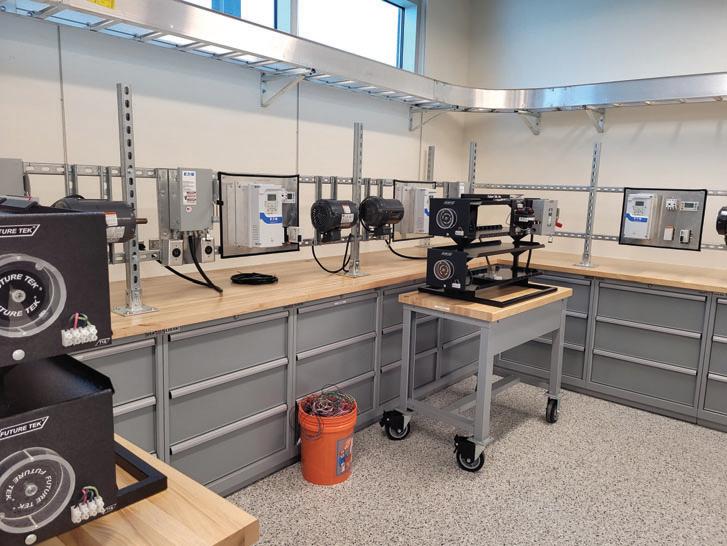
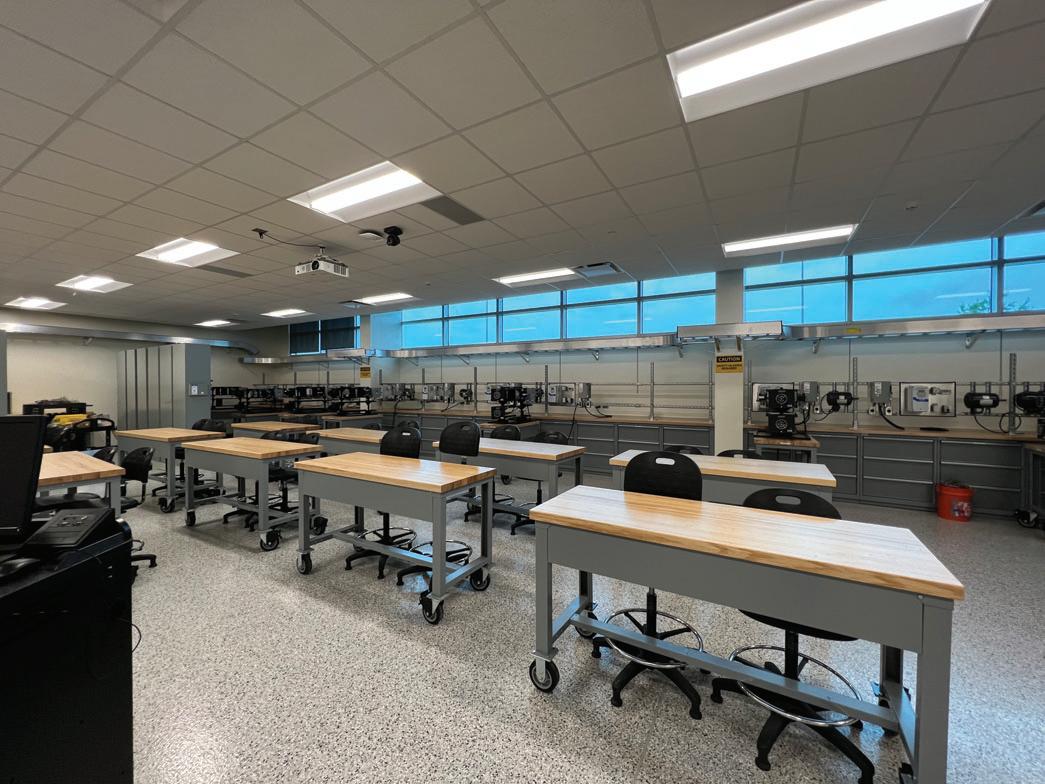
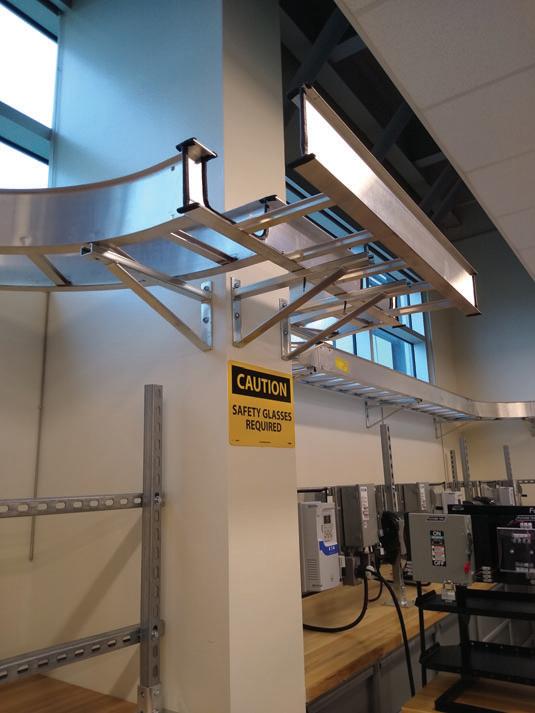
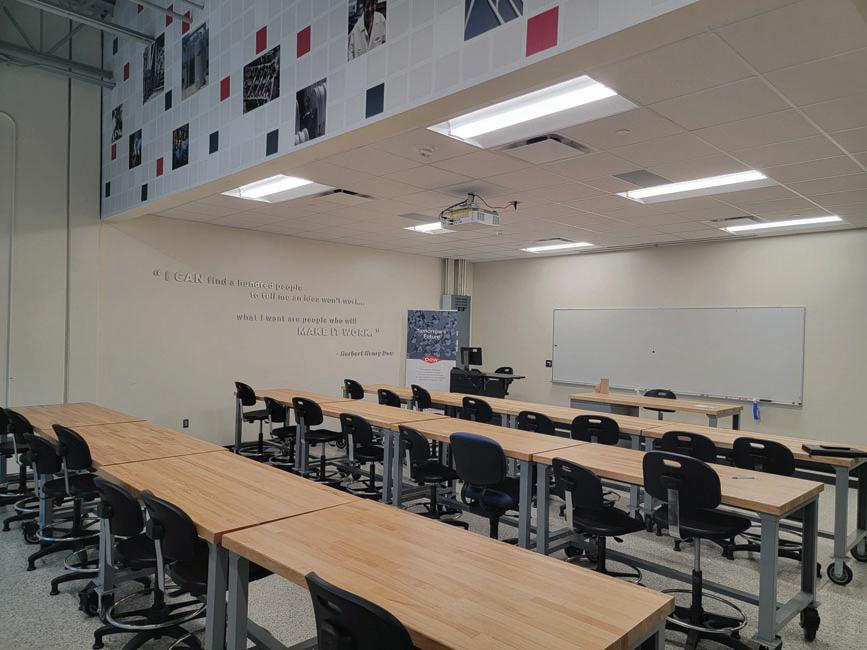
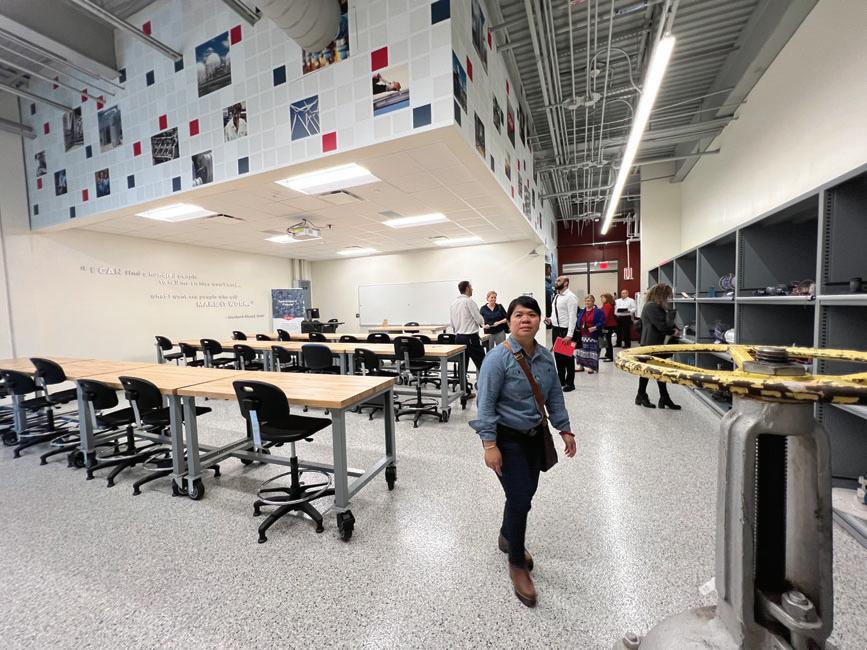
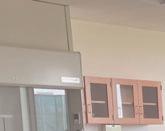
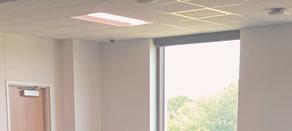
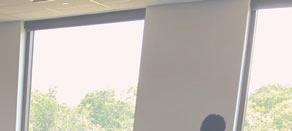
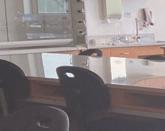
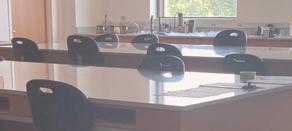
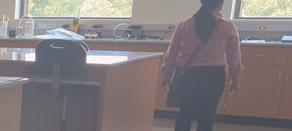

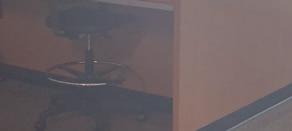
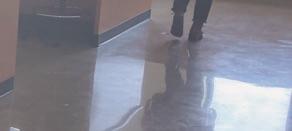
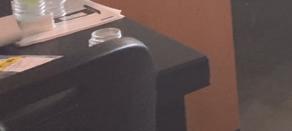

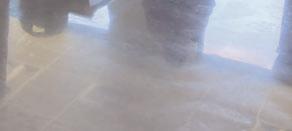
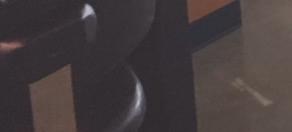












After an era like the COVID-19 pandemic, the shift to remote learning became very prevalent, allowing students to have more flexibility in their daily lives. This remote learning model can be embellished to offer students the same in-person experience from a distance, as done by the Tec de Monterrey. At this campus, a new Learning Space is designed to optimize remote learning experiences and benefit the interaction between students and teachers.
Virtual Reality allows students to experience immersive learning in different disciplines. This technology can simulate educational experiences in complex environments. For example, in the aerospace industry, a student can learn the effects of propulsion in space. This technology can be implemented to address the challenges of the current and future world to benefit their training.
Hologram Technology is used to conduct lectures across various campuses (also known as Telepresence Lectures). A full body projection of a lecturer is shown in multiple classrooms simultaneously. This allows one teacher to expand their reach to students from different areas.
The Immersive Classroom integrates Video, Artificial Intelligence & Communications Technologies and it is designed for the transmission and delivery of Virtual Lectures. Broadcast e-learning goes beyond the capabilities of a Zoom call. There is an opportunity for life size face to face immersion. In this room the teacher can move around the classroom naturally and will be followed by the camera for fluidity of the experience.
The students can remotely access the lecture but are visible to the professor at a normal live scale. This classroom arrangement helps students immerse themselves in the experience, which scientists call a ‘Flow State’. Teachers also have a touch screen that works like an electronic whiteboard, where they can write their thoughts as they are explaining naturally. Immersion is achieved by incorporating state of the art technologies including video walls, Hi-Fi sound devices, artificial intelligence, and placement of a large number of screens in a semi-circular wall creating a high definition video wall emulating a lecture hall.
The Metaverse is changing how we interact by creating innumerable Virtual Platforms for Commercial, Social, Educational, Research & Healthcare purposes.
The advancement in Education worth noticing is happening at places like Tec de Monterrey with their Virtual Campus initiative. Here students attend classes virtually as ‘Personalized Avatars’.
In this Virtual Campus created by Tec de Monterrey there are green lawns where you can sit and chat with friends, Auditoriums, Soccer Fields, Lighthouses and even a beach where you can take a virtual break.
Gaming platforms such as Minecraft, Fortnite, Roblox are already great Metaverse prototypes. The Metaverse in the next step in our social interaction but it is entering into every facet of our life including education.
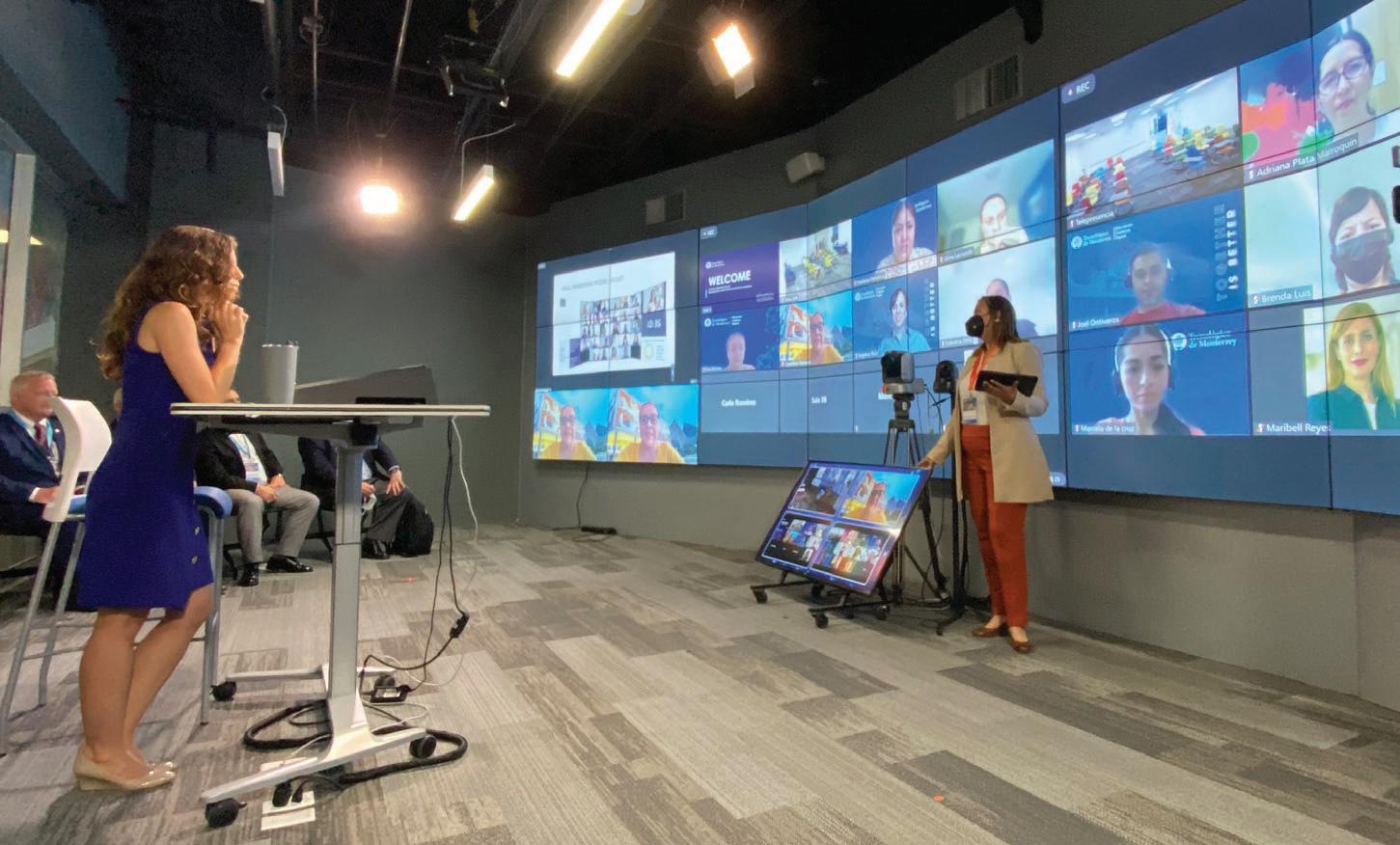

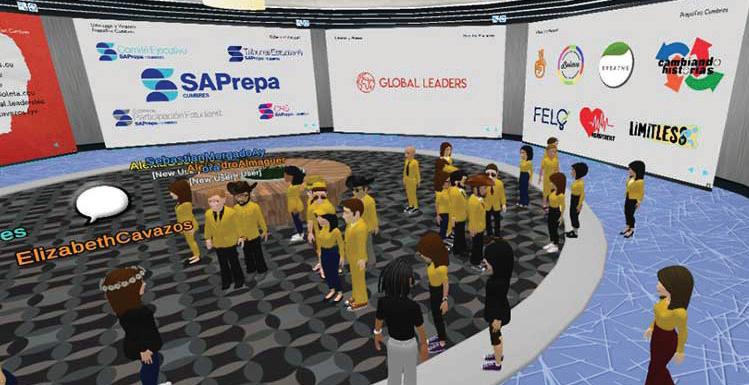
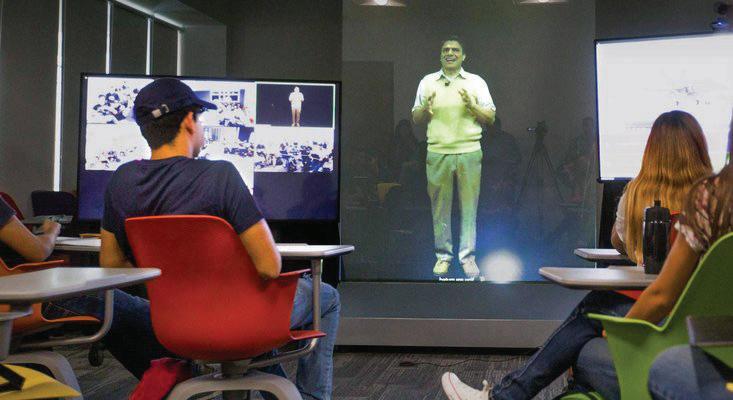
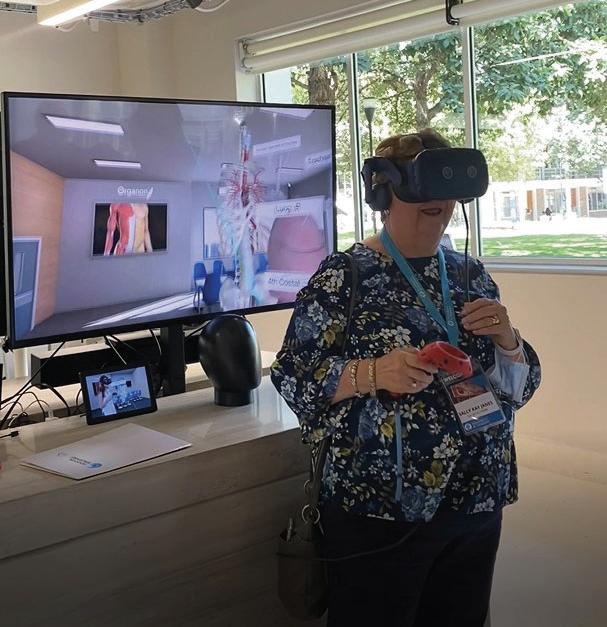
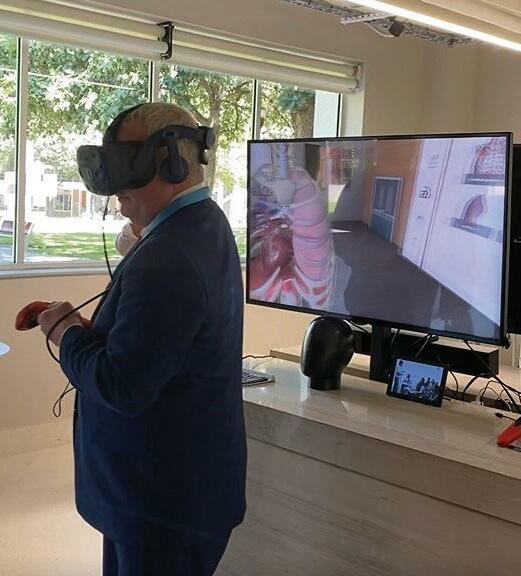
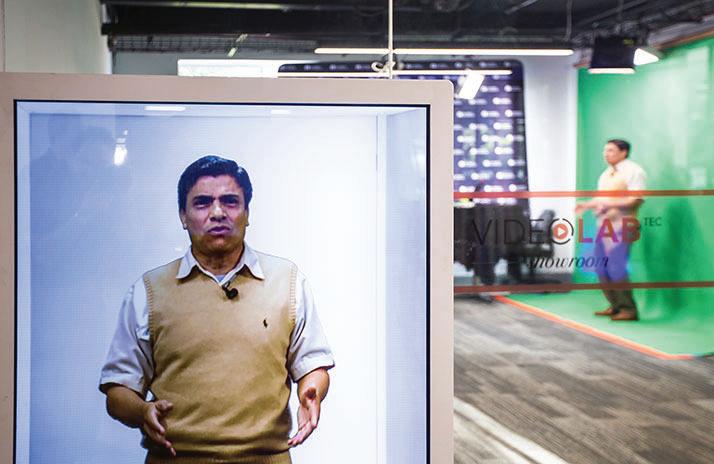
Programmed spaces are a group of spaces that enhance and increse the efficiency of workforce training and higher education. These areas range from large multi-purpose spaces and lecture halls to war and conference rooms to facilitate every staff and student requirement.
• High ceiling with lay-in ceiling system.
• Square footage range between 4000 square feet to 4500 square feet.
• Carpet flooring.
• Integrate with the HUB’s comm/data backbone for maximum information flow.
• Have projectors with projection screens.
• High ceiling with lay-in ceiling system.
• Square footage range between 3000 square feet to 4000 square feet.
• Carpet flooring.
• Integrate with the HUB’s comm/data backbone for maximum information flow.
• Have projectors with projection screens.
• Descending stepped floor layout.
• High ceiling with lay-in ceiling system.
• Square footage range between 3000 square feet to 4000 square feet.
• Carpet flooring.
• Integrate with the HUB’s comm/data backbone for maximum information flow.
• Have projectors with projection screens.
• Raised front stage area.
• Standard ceiling height with lay-in ceiling system.
• Square footage range between 2500 square feet to 3000 square feet.
• Carpet / tile flooring.
• Enough space for Hoteling and workstations.
• Shared areas between academic and industry partners.
• Basic kitchen amenities with hot and cold water supply.
• Standard ceiling height with lay-in ceiling system.
• Square footage range between 2000 square feet to 3000 square feet.
• Carpet / tile flooring.
• Computer workstations.
• Basic kitchen amenities with hot and cold water supply.
• Standard ceiling height with lay-in ceiling system.
• Square footage range between 2500 square feet to 3000 square feet.
• Carpet flooring.
• Integrate with the HUB’s comm/data backbone for maximum information flow.
• Standard ceiling height with lay-in ceiling system.
• Square footage range between 1000 square feet to 2000 square feet.
• Carpet flooring.
• Integrate with the HUB’s comm/data backbone for maximum information flow.
• Have projectors with projection screens.
• Enough space for collaboration areas.
• Standard ceiling height with lay-in ceiling system.
• War room square footage range between 1200 square feet to 1800 square feet.
• Carpet flooring.
• Coffee maker and mini fridge.
• Integrate with the HUB’s comm/data backbone for maximum information flow.
• Have projectors with projection screens.
• Standard ceiling height with lay-in ceiling system.
• Conference room square footage range between 200 square feet to 500 square feet.
• Carpet flooring.
• Coffee maker and mini fridge.
• Integrate with the HUB’s comm/data backbone for maximum information flow.
• Have projectors with projection screens.
Media Center/ Library 1 36003600UHCL
Faculty Lounge (shared) 130003000CPET
Lounge (shared) 130003000UHCL
Collaborative Spaces 420008000UHCL
Hall 224004800UHCL
Multipurpose Room/ Auditorium 142004200PMO
Cafeteria/Commercial Kitchen 130003000
Space 120002000
Space 1500500
Demonstration Space 1 500500
Reception 1500500
Space 47503000
Building Support 6,100
Room 2200400Standard
Room 2200400Standard
Fire Riser 1 150150Code
RR 1 12001200Code
RR 112001200Code
4100400Code
Freight Elevator 2200400
- large
Maintenance
Total
1500500
1100100
The program for the Aerospace Institute
been consolidated into these tables and divided into four phases. The
rst phase
include
the core functions
the institute along with labs and classrooms. The additional three phases will expand in a modular fashion.
Shared Spaces 17,000
Lab
Classroom
Building Support 3,850
Electrical
Women's
Freight
MDF
Storage -
Total Program
Shared Spaces 45,000
Lab -
-
-
41600
-
Classroom -
-
Building Support 5,450
Electrical Room
Total
Shared Spaces
Building Support
Total




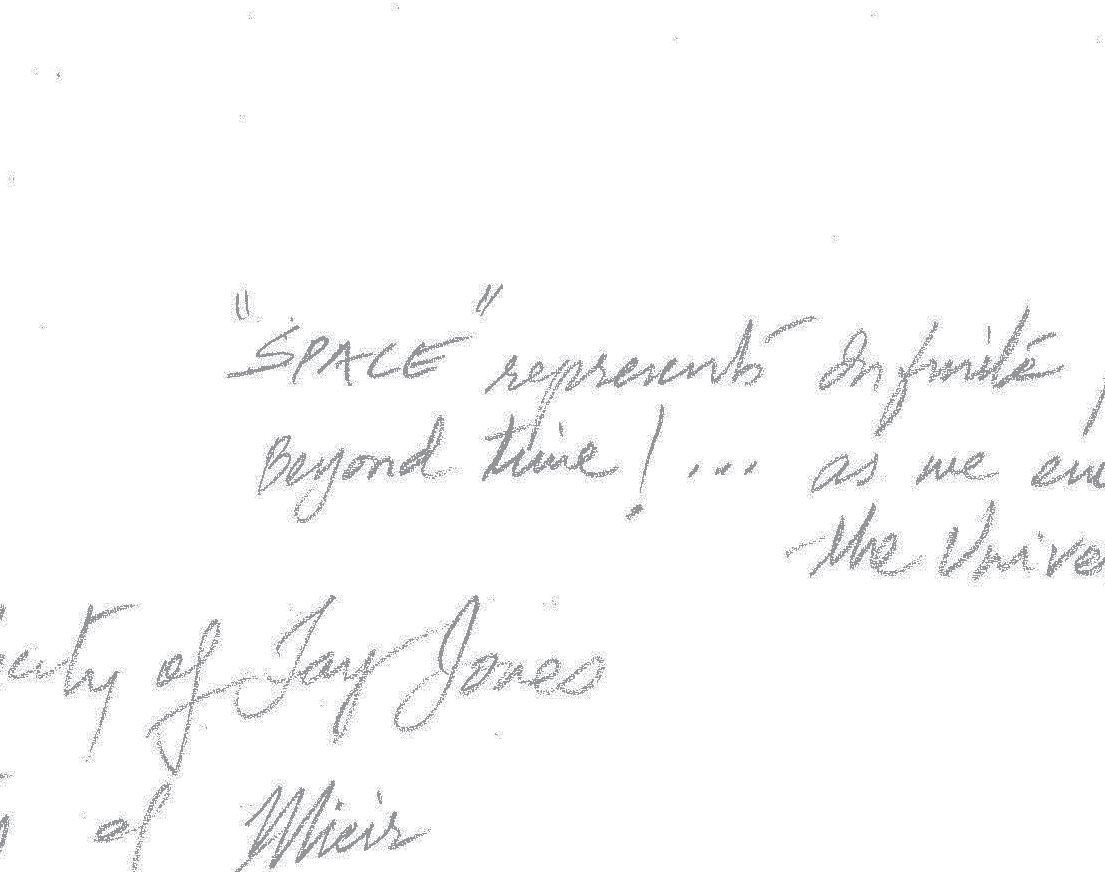
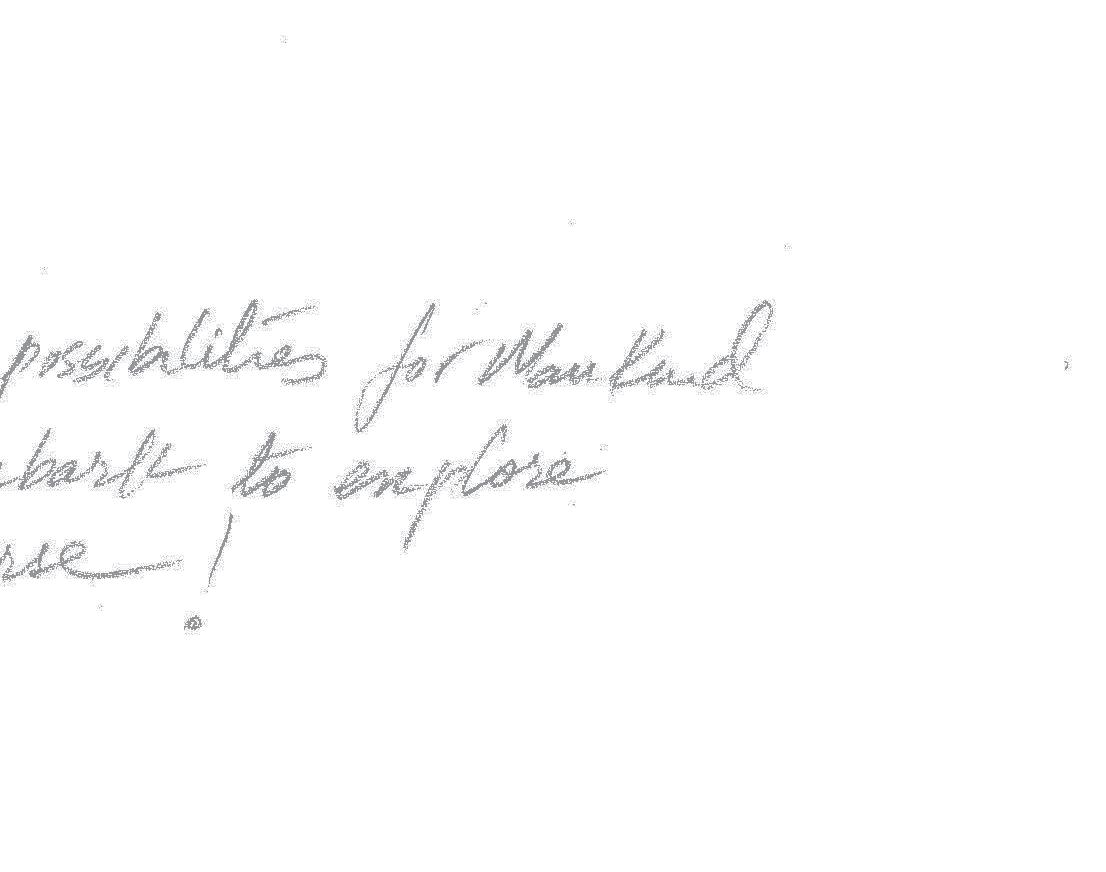


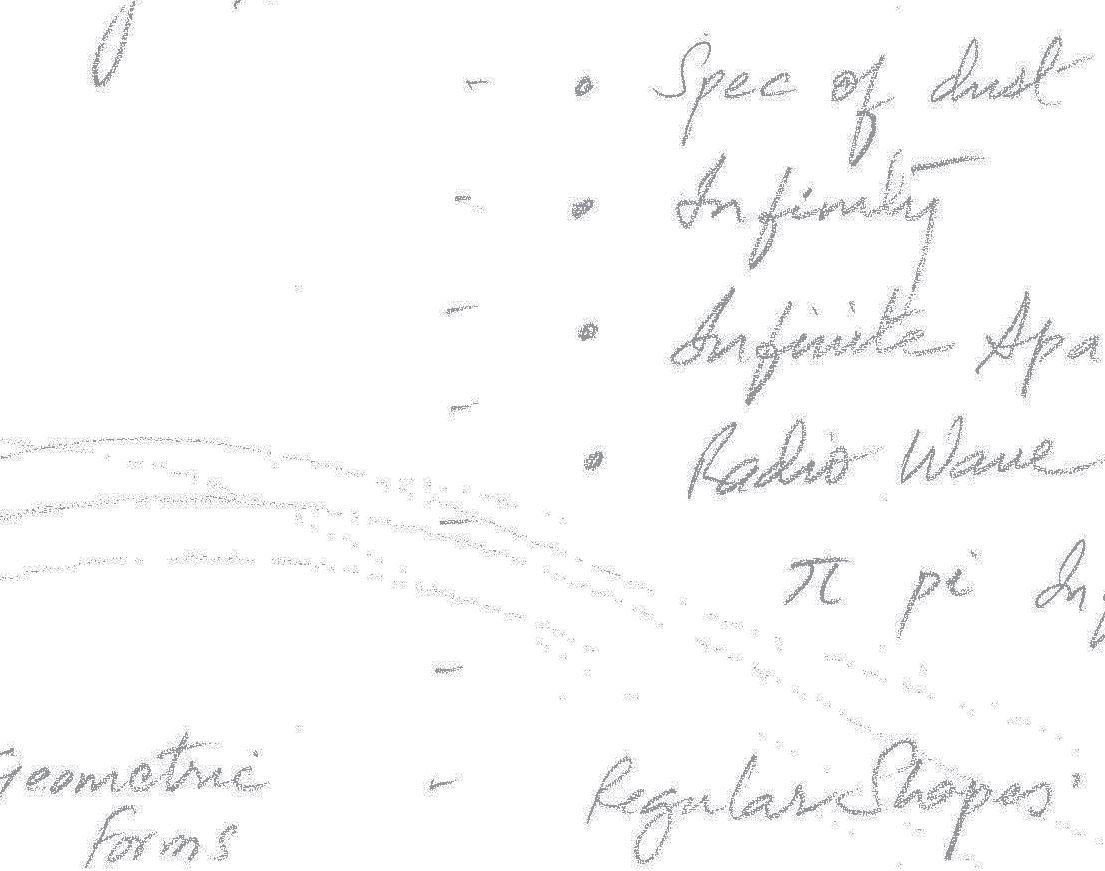



As the HAS Aerospace Institue begins to develop, it is imperative to have an underlying design concept that informs future development and architecture on and around the site. This will ensure the cohesive nature of potential future expansion.

Being a center for space exploration, the Aerospace Institute at the Houston Spaceport Masterplan Concept derives from the essence of space. “Space” itself is rather vague and ambiguous but it can be described with one word: INFINITY.
Infinite space. Infinite opportunities. Infinite possibilities.
“Space” represents infinite possibilities for mankind as we embark to explore the Universe. Since 1958, the year NASA was established, mankind has made impressionable footprints in Space. From sending the first people to the Moon, to developing the International Space Station, the opportunities of exploration in space are endless. The Houston Spaceport aspires to be the grounds of great space discoveries for the future.
One example of recent discoveries is the character of black holes.
Dividing by zero equals infinity. Blackholes only emit Radio Waves and X-rays. These cannot be seen with the human eye.

Radio Waves are the primary mode for communication in Space.
Sound cannot travel in space because there are not molecules close enough together to transmit sound between them.
Figure 6.1 Visualization of black hole provided by NASA illustrates how its extreme gravity can distort light
Figure 6.2 Illustration showing the electric field lines of half-wave dipole antenna radiating radio waves


F S Group Architects, along with Jacobs Engineering, developed a land use plan for the 400+ acres of the Houston Spaceport in which parcels and site work were defined. The area shaded in pink (roughly 35 acres) has been designated as the site for the Aerospace Institute campus. The rest of the site has been allocated for aerospace industry partners, commercial and retail space, green parks, and parking.

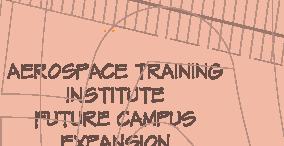
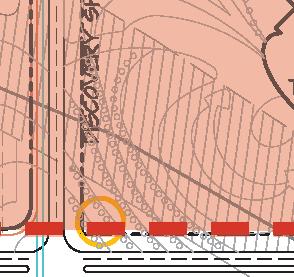
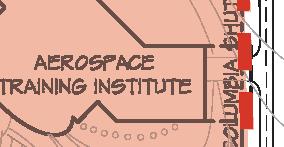
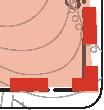


In order to develop a cohesive campus, F S Group Architects incorporated the design concept of bipolar radio waves on the Houston Spaceport Masterplan to better inform the essence of the campus. The central point of the radio waves have been placed at the center of the proposed HUB site and is aligned with the existing geological fault line. The emanating radio waves from this point travel towards the existing industry partners.

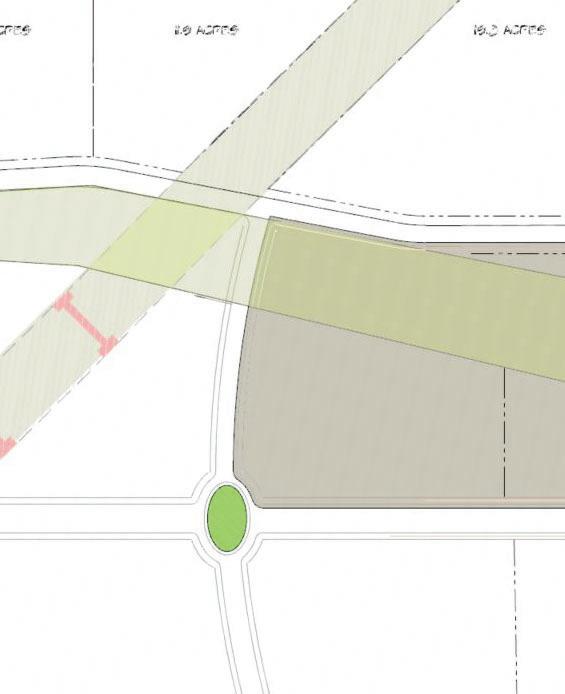


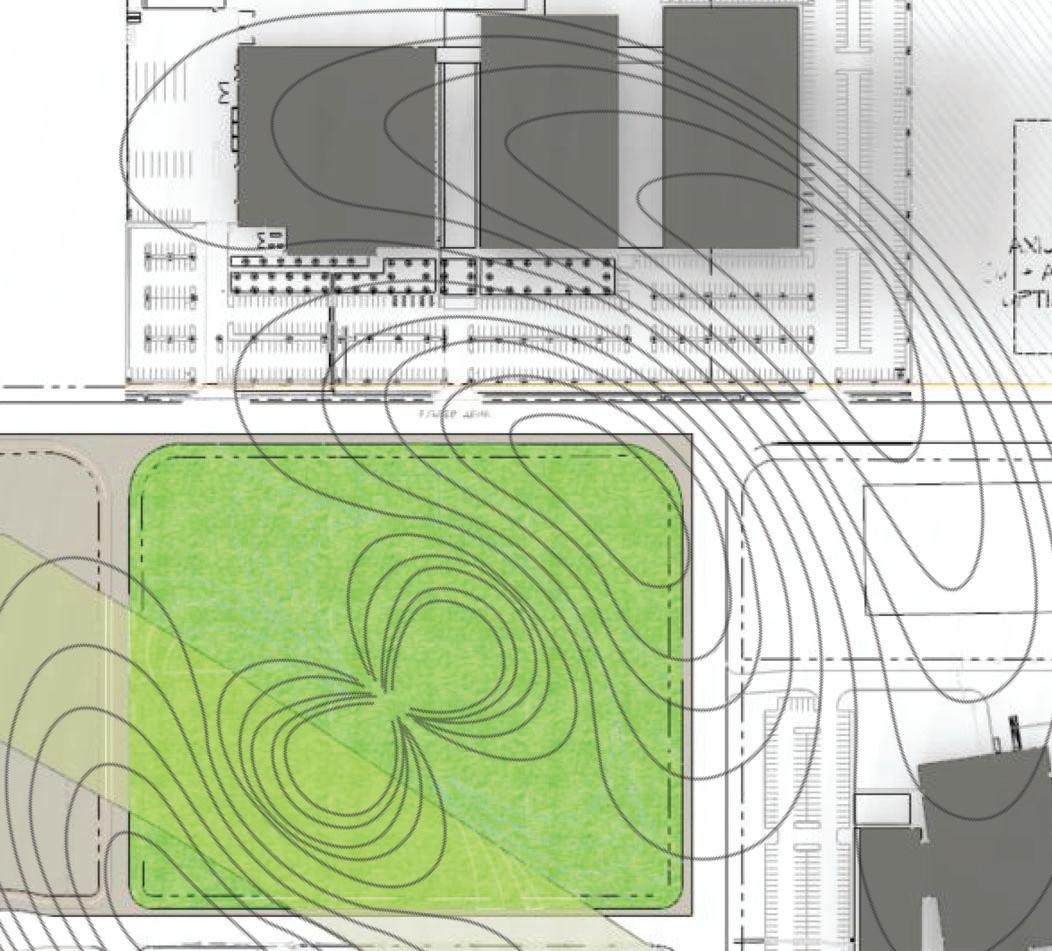



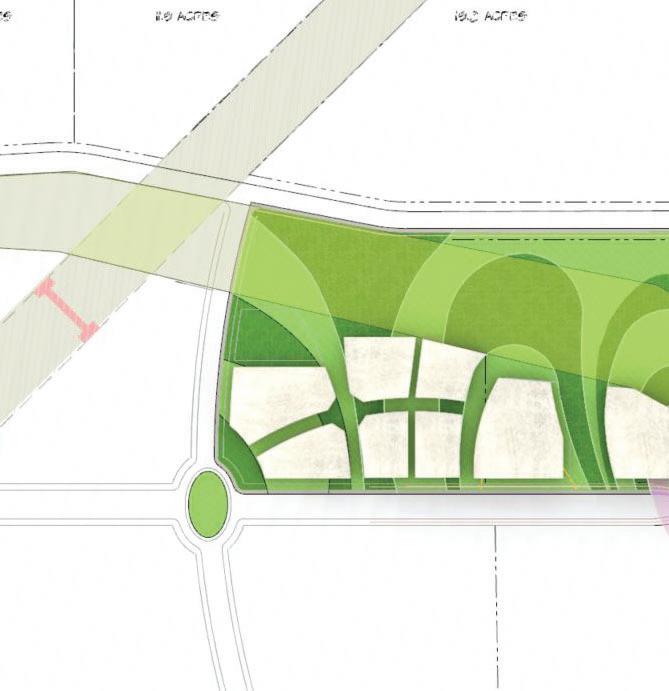

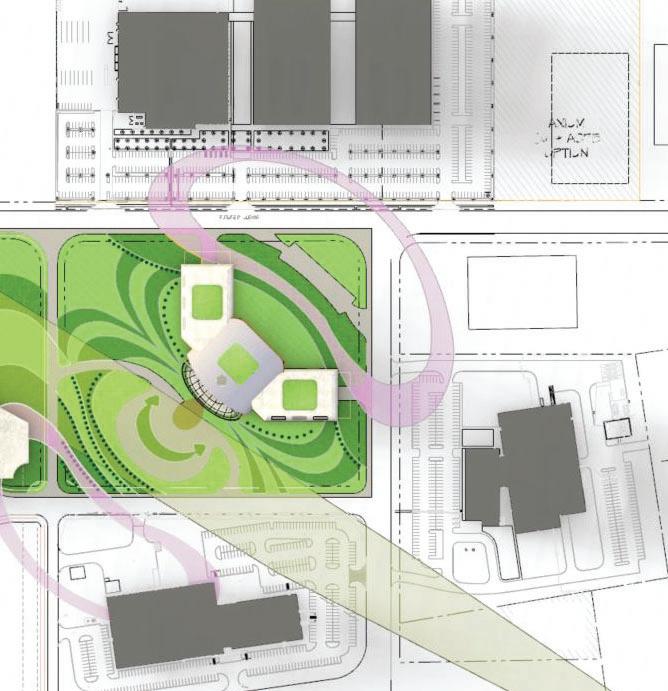


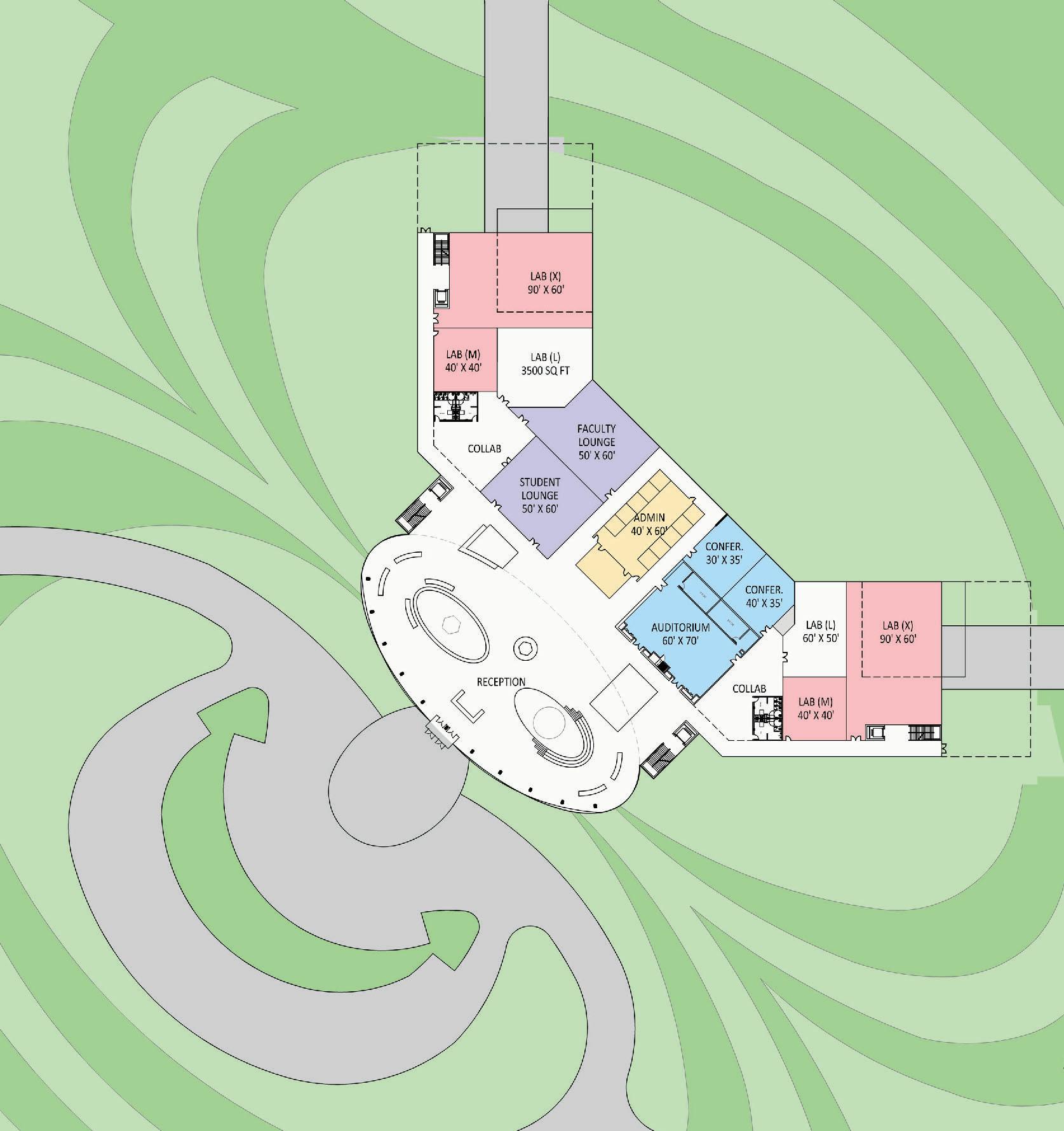
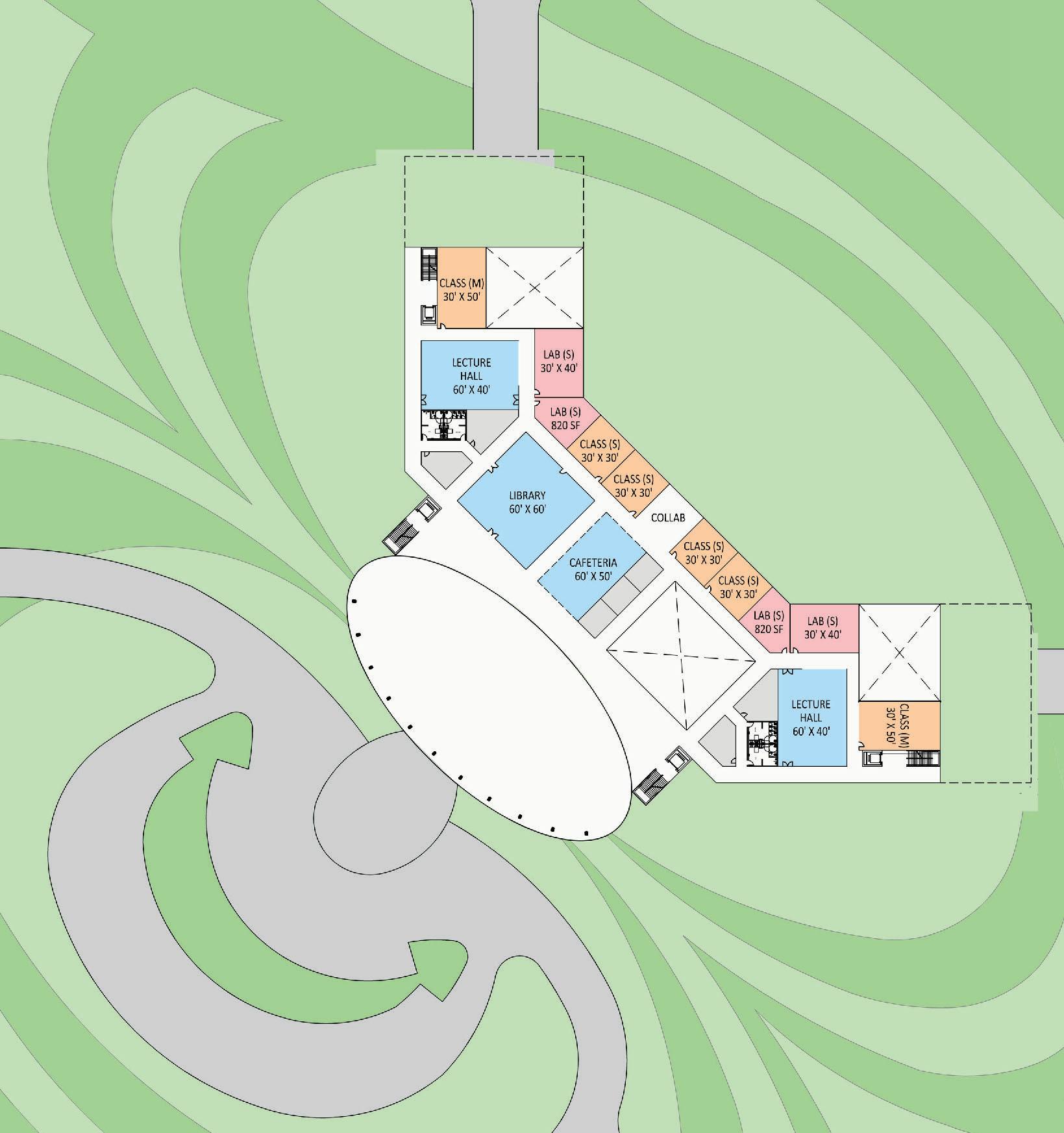
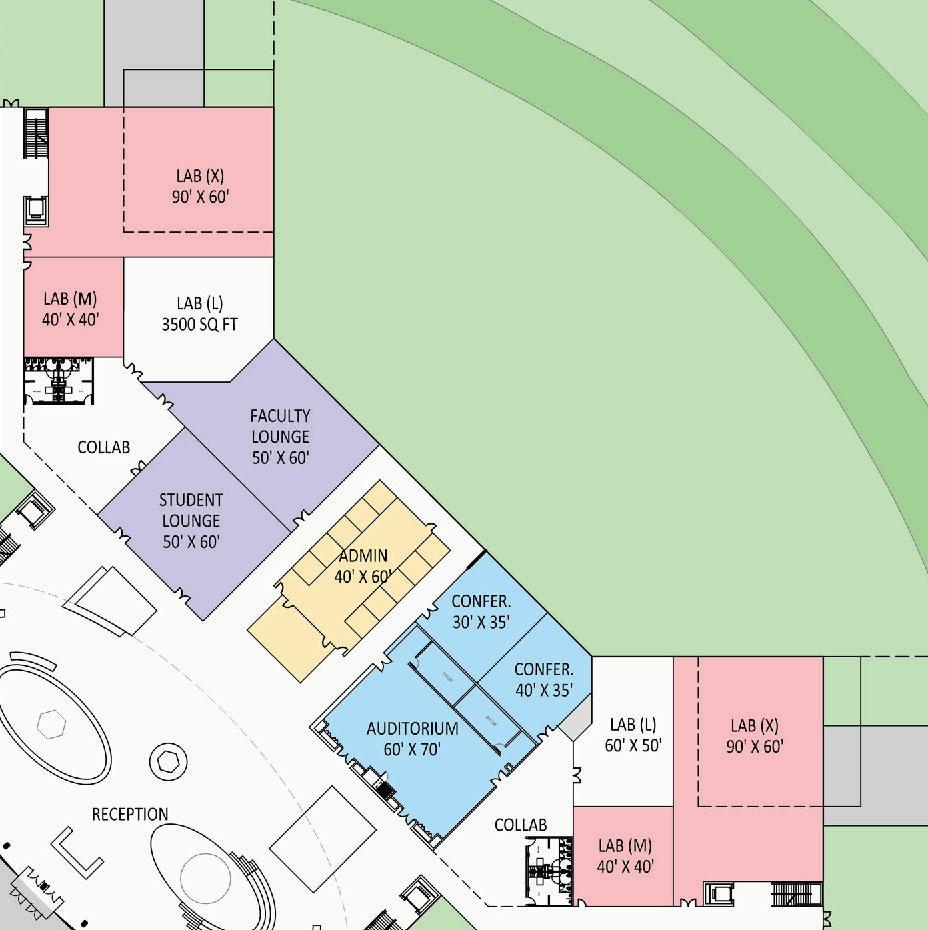

Cumulative
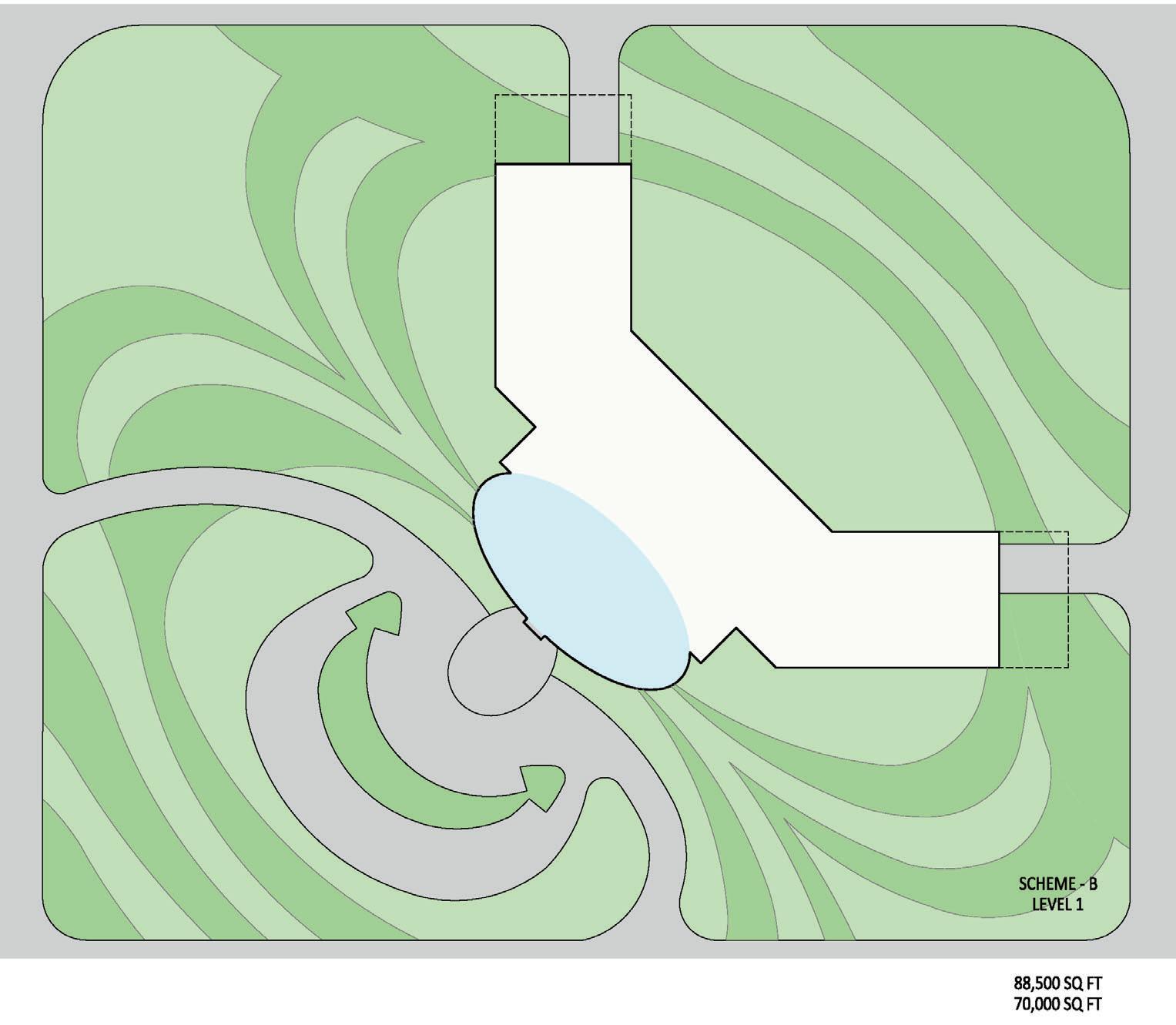
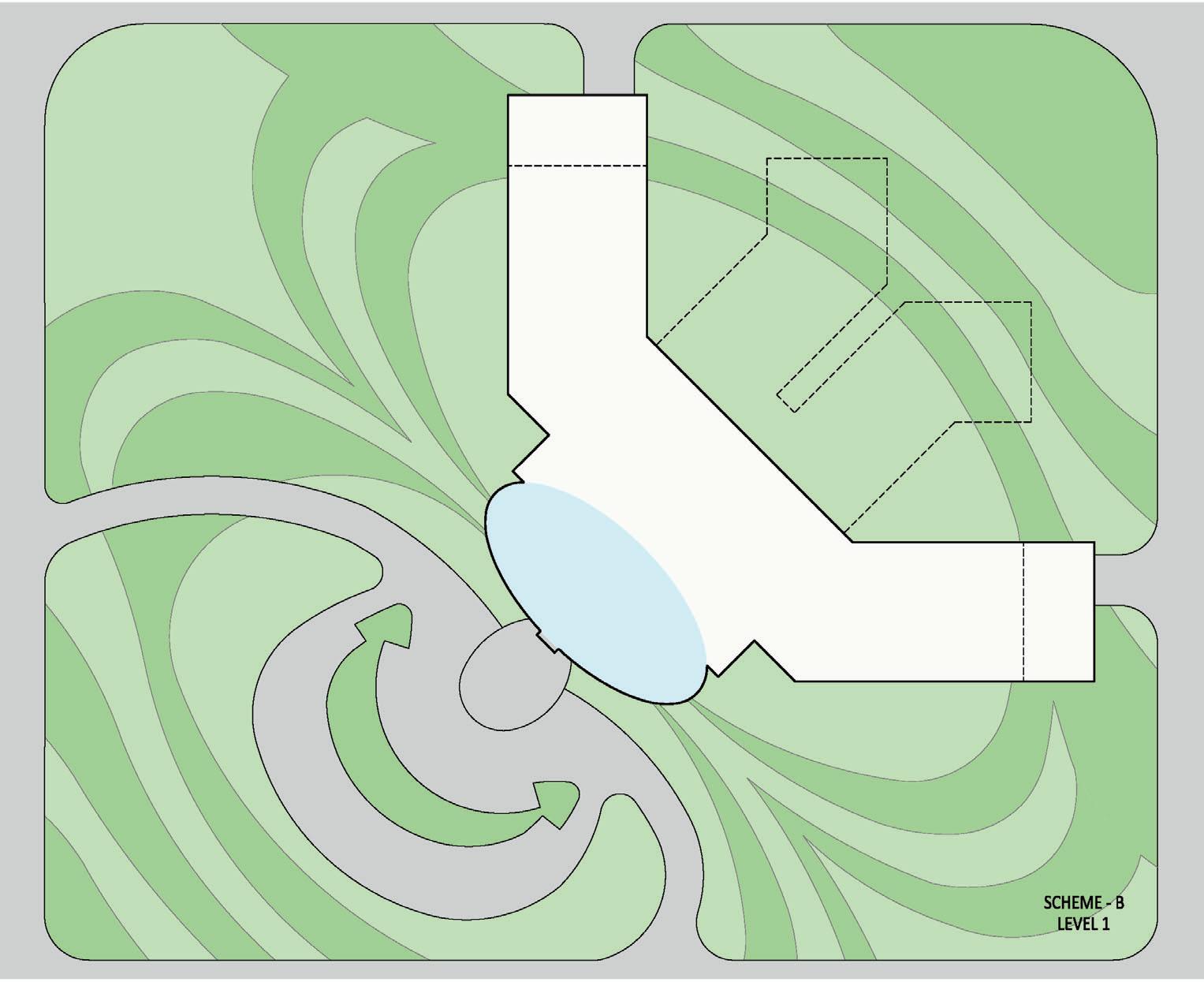
Expansion SF 65,585 SF
Cumulative Total SF 185,820 SF

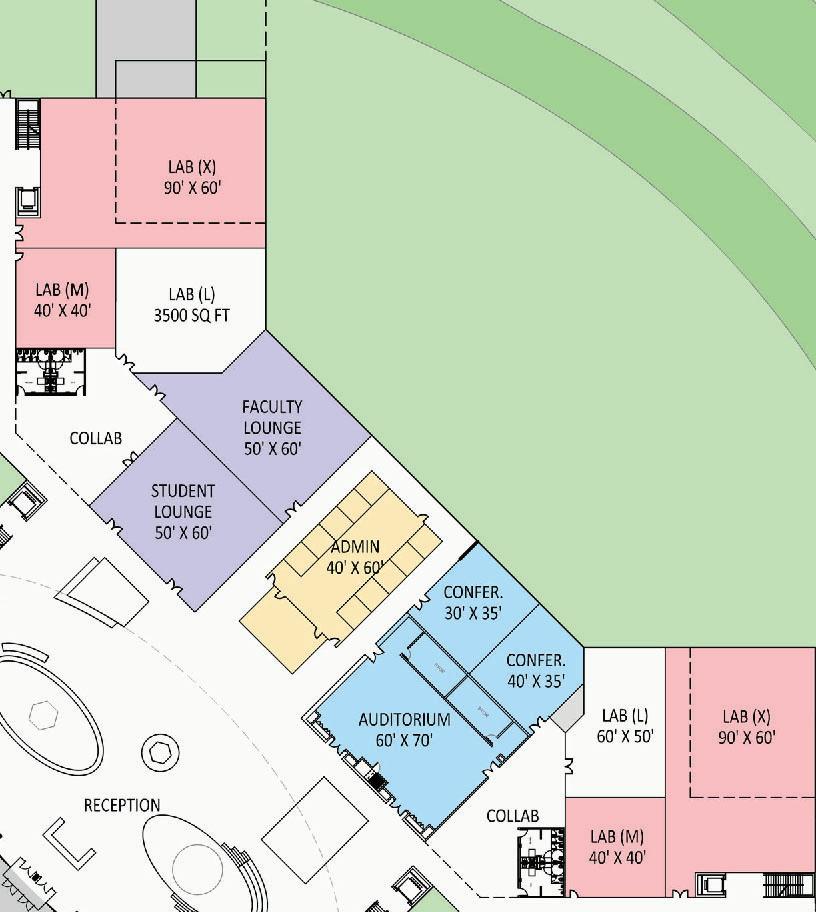

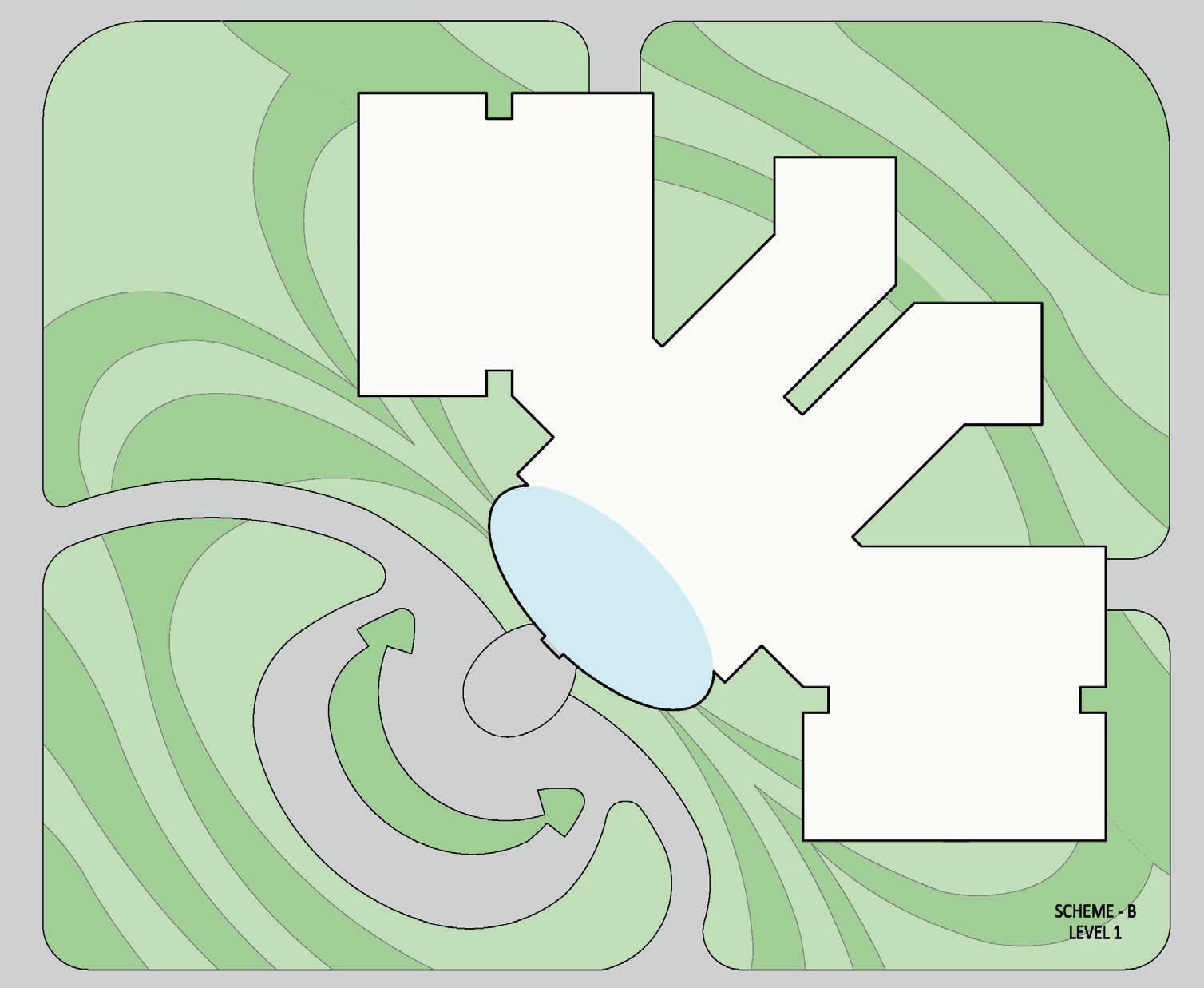

Phase IV
Expansion SF 65,585 SF
Cumulative Total SF 251,405 SF

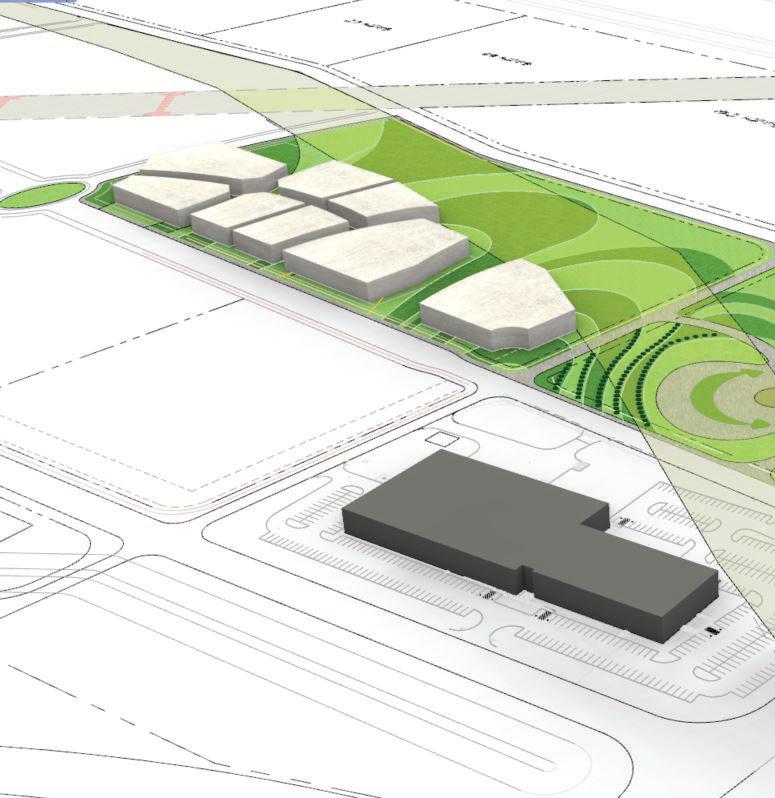

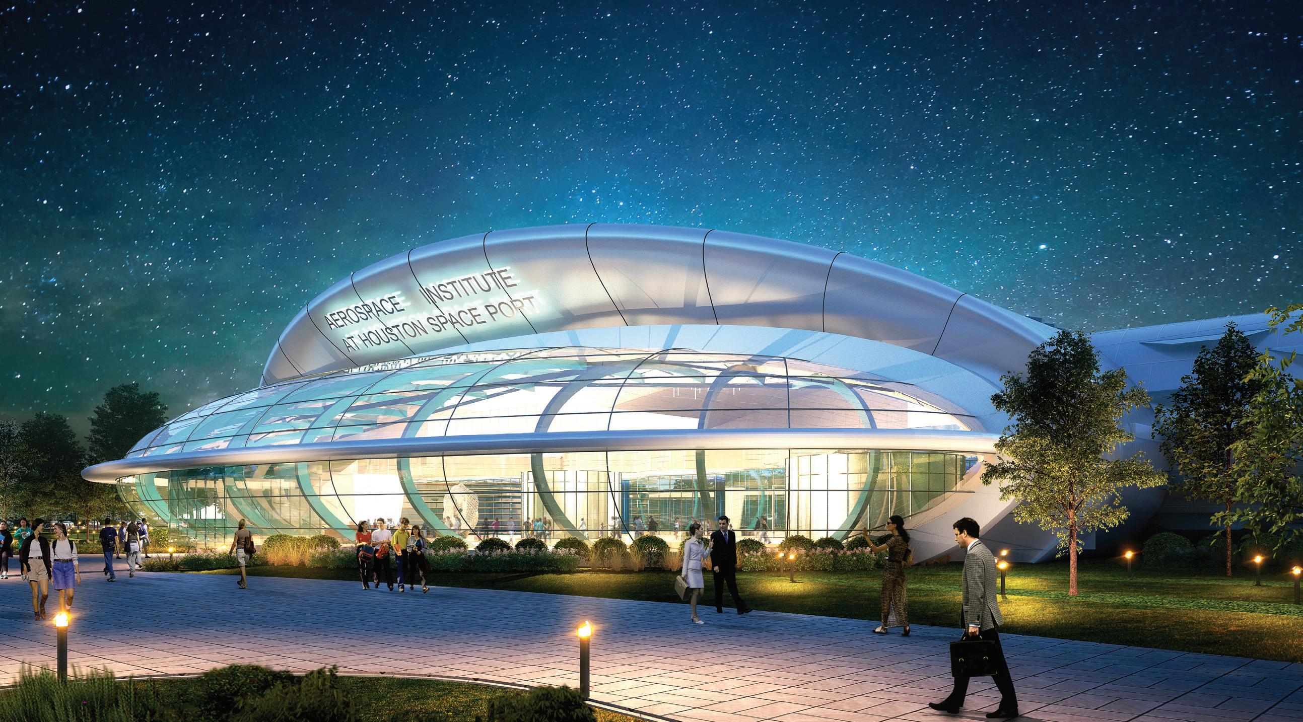
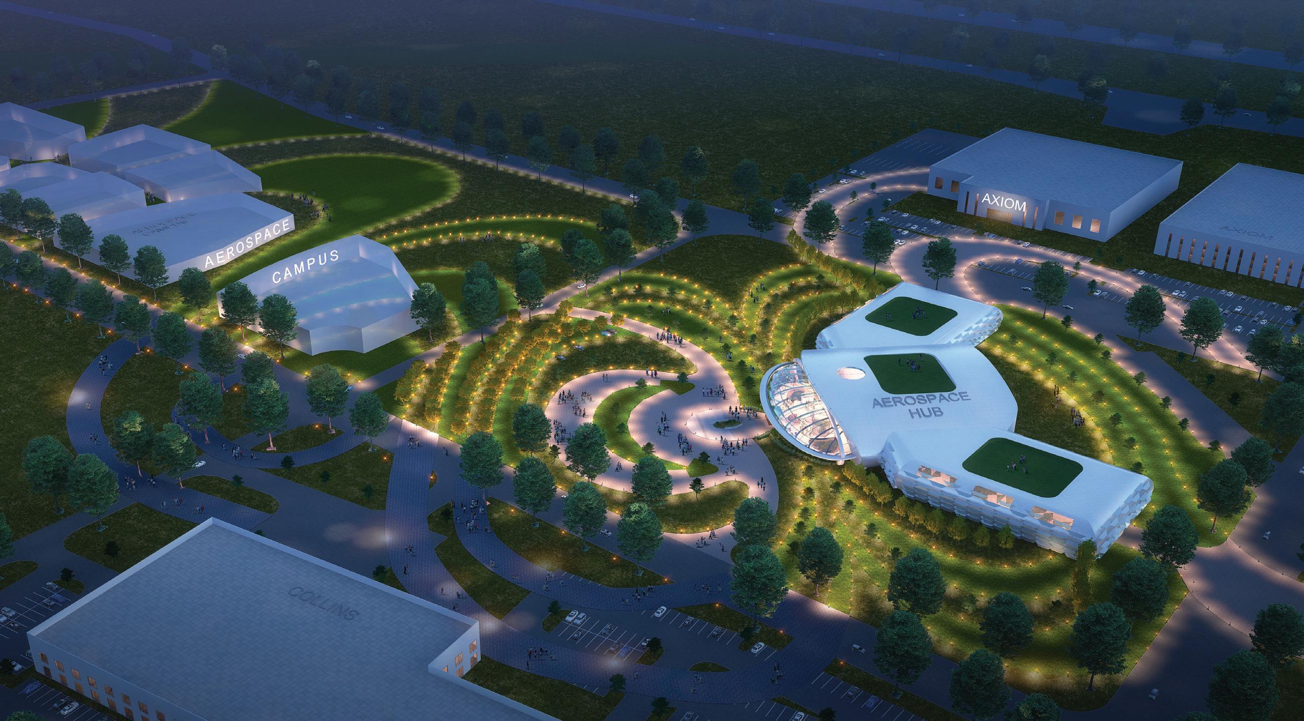
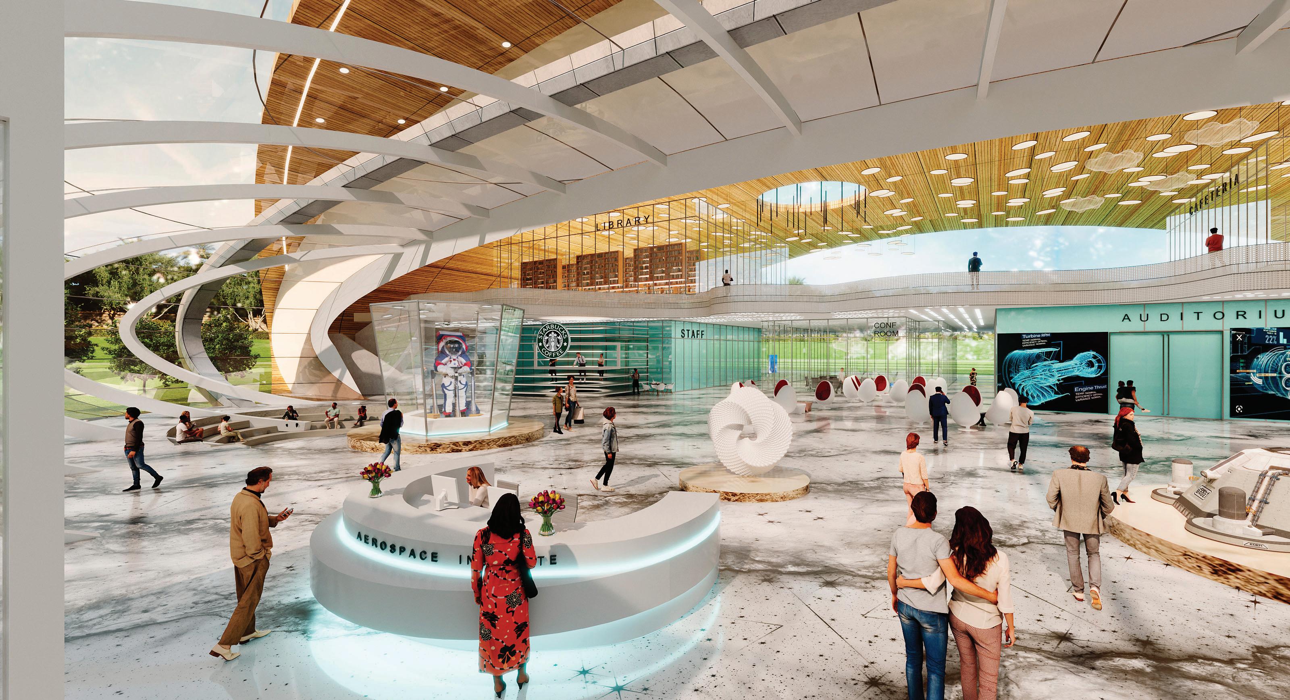
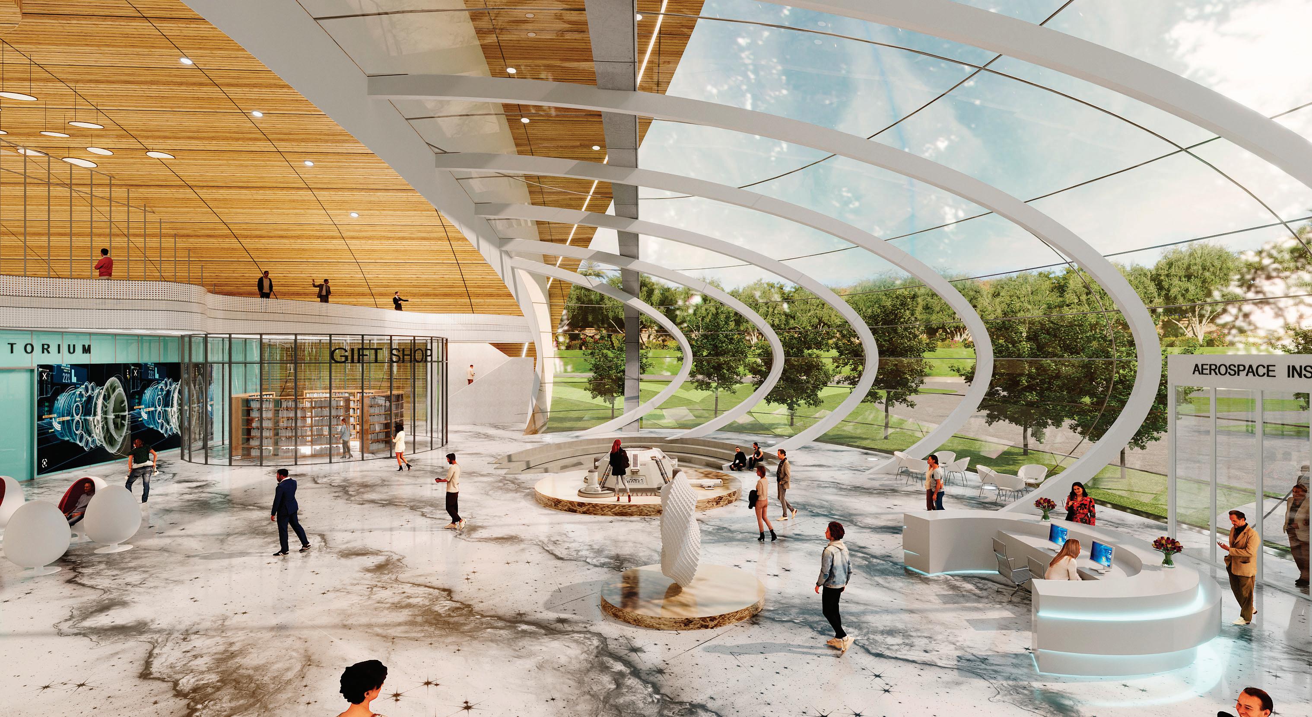












The Aerospace Institute is an educational building. It is classified as an Educational occupancy under the International Building Code, and it will include Assembly spaces in the lobby, lecture halls, and conference rooms. The building will be designed to meet or exceed all applicable construction and life safety codes:
2015 International Building Code
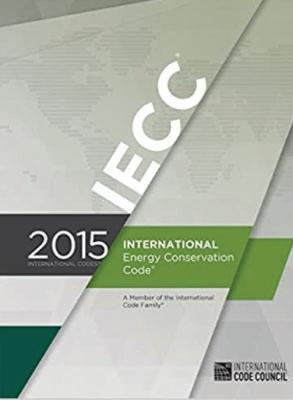
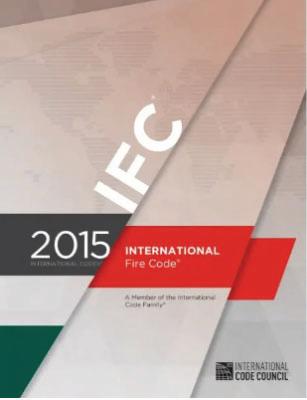
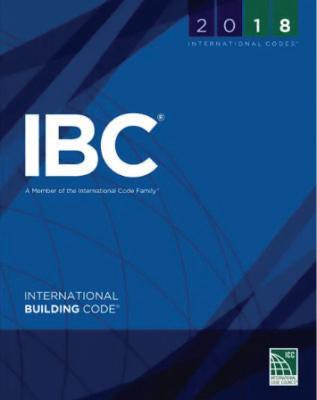
2020 National Electric Code
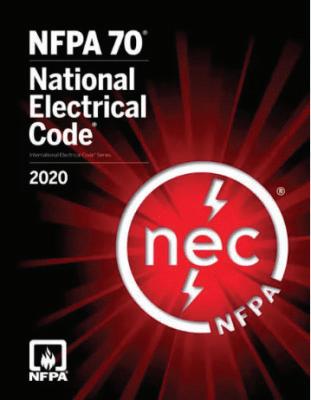
2015 International Fire Code
2015 Uniform Mechanical Code
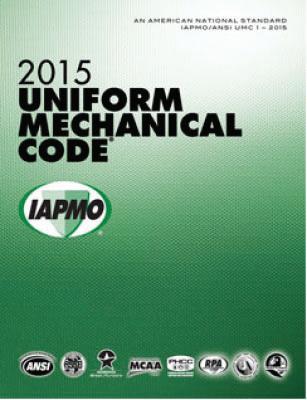
2015 Uniform Plumbing Code
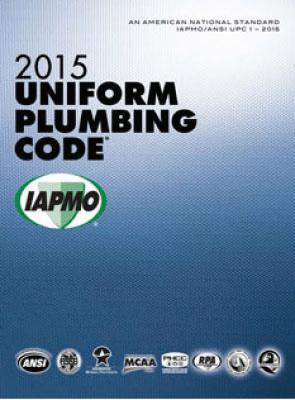
2015 International Energy Conservation Code
National Fire Protection Association NFPA101
Texas Accessibility Standards
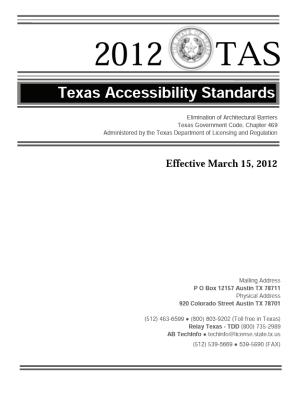
City of Houston Code Amendments
Code enforcement for the HUB Building shall be managed through HAS’ Building Standards Group, which will perform plan review and inspection services.
Life Safety features shall include wide exit corridors with clear paths to exits, and an open lobby with multiple exit options in the area of greatest concentration of occupants. The building will be fully-sprinklered, with fire alarms and emergency lighting on battery backup. In laboratories, duct smoke detectors, special gas detectors, and smoke evacuation systems will be included as appropriate.
The building will be fully accessible, including gentle-approach walkways with power-operated entry doors, accessible eyewash and first aid stations at labs, accessible seating in classrooms for students and faculty, and all of the standard accessible features included in the Texas Accessibility Standards.
The construction cost estimate of the Aerospace Institute includes site work of the existing flat grassland 17 acre site, and the construction of the HUB shell building. The site work costs were estimated using R.S. Means data, and the HUB cost was estimated using ballpark square footage costs discussed during the June 24, 2002 Spaceport Board Meeting.
R.S. Means preliminary estimate for Site Work.
• Site Work – Includes scraping and grubbing; grading; lime stabilization; curb & gutter; sidewalks & flatwork; parking lots. Estimate $493,000.
• HUB Building Phase I – Includes shell building construction. Estimate $35,362,000. (88,405 SF x $400 / SF)
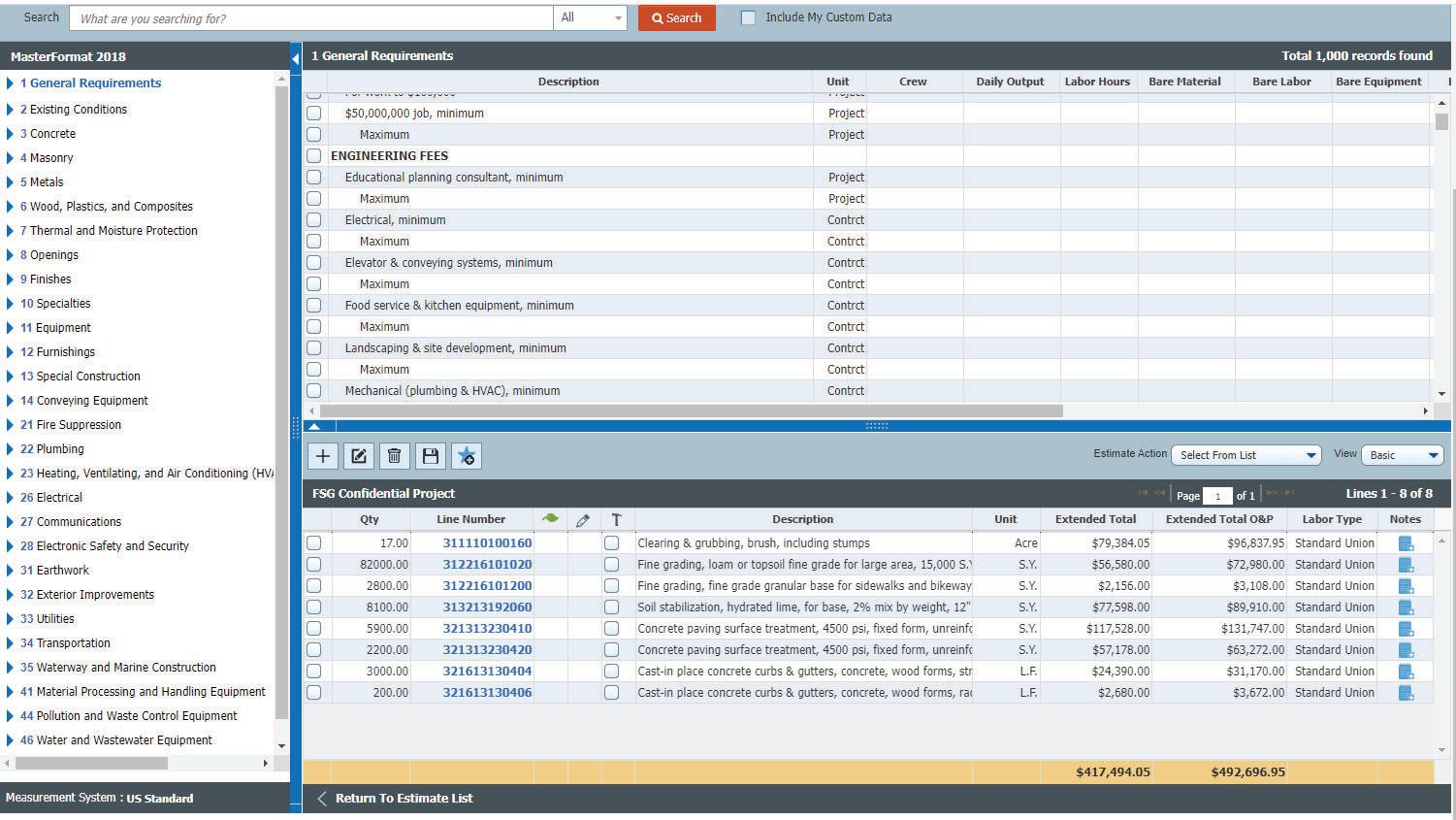
• Total Site Work & Phase I Building = $35,855,000.
• Proposed working budget, including future cost escalation = $40,000,000.
The Aerospace Institute will be designed to USGC’s LEED standards for sustainable materials. The goal of LEED is to create a building that should save money, improve efficiency, lower carbon emissions, and create healthier places for people.
Sustainable features of the HUB building may include:
• Glue-laminated wood beams supporting the glass skylight wall.
• Green roof with vegetation to absorb heat and produce oxygen.
• Optimized energy performance – The air conditioning system will cool and exhaust large amounts of air due to laboratories, and the highest efficiency in conditioning air will help keep long-term energy costs low.
• Low-emitting materials – Sustainable building materials and finishes.
• Daylighting – Skylight wall at the entry atrium.
• Quality views – From the second floor of the atrium and from the roof overlooking Spaceport runways.
• Acoustic performance – Important for controlling sound at a crowded lobby and from machinery operating in labs.
• Innovation – In overall building design, innovative landscaping, and new technologies in materials.
• Regional priority – Using locally-sourced building materials and finishes (wood beams, ceramics and finishes, landscaping).
Sustainable features of the HUB site may include:
• Sensitive land protection – The curved and rolling landscape which is a low-impact development (LID) drainage system, slowing the stormwater runoff and reducing stormwater detention areas.
• Access to quality transit – As an educational building, public transit connections will be incorporated into the parking lot area.
• Bicycle facilities – Generous parking for bicycles and alternative personal transport.
• Green vehicles – Preferred parking and charging stations.
• Heat island reduction – With the extensive landscape areas in the no-build fault zone across the site.
• Light pollution reduction – Efficient lighting for dark sky compliance and to reduce glare for Spaceport and airport operations.
The items listed above contribute to the overall mathematical calculation which determines the level of LEED certification. A LEED Gold rating should be attainable for this project within the current design parameters.
Sensitive
Construction
Minimum
Optimize
Demand Response
Project Name:
Materials and Resources
Construction
Building
Building
Building
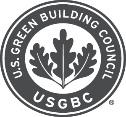
Construction and
Minimum
Management
The HUB Building will be built with conventional materials in a pre-engineered steel frame. The goal is for the building to appear as a customized design achieved through a cost-effective approach.
The entry lobby will include a curved insulated glass skylight wall supported by steel-reinforced gluelaminated wood beams. A second floor loft open to the atrium should maximize usable space on each floor. Rooms behind the lobby are on a rectangular steel grid.
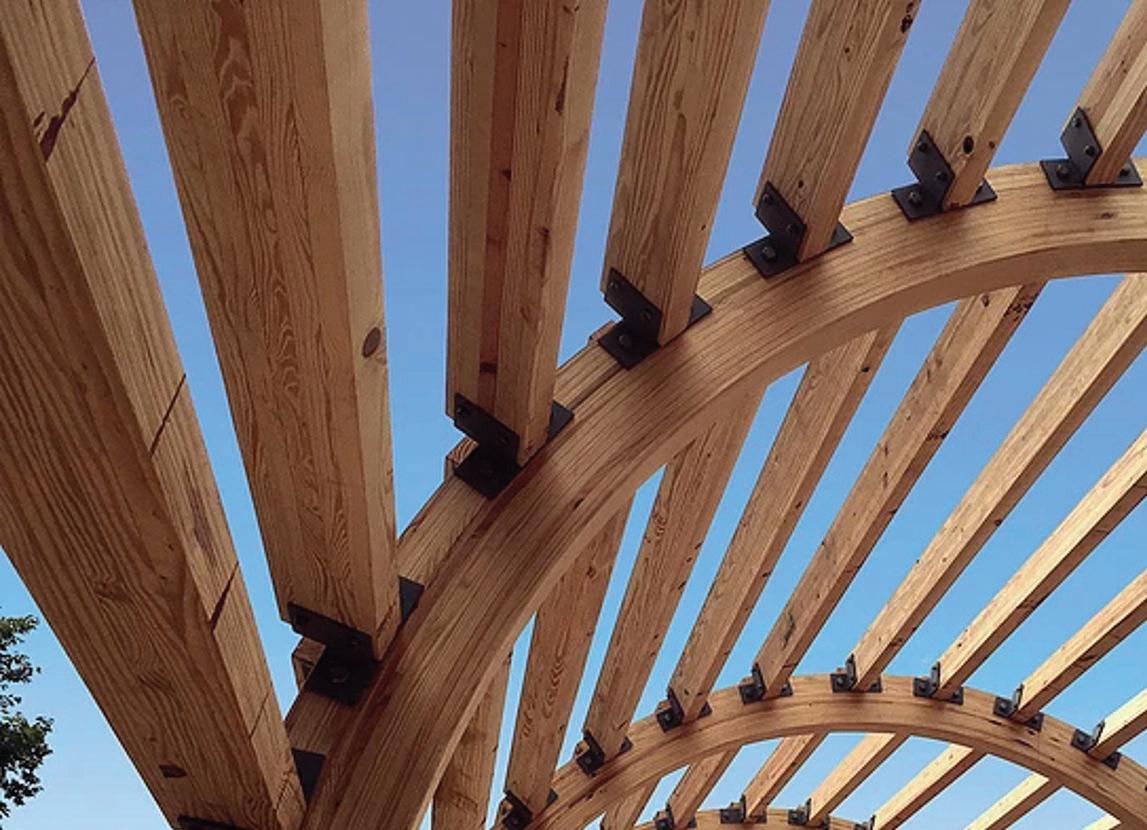
The side wings will be designed on a modular structural grid with repeating equal bay spacings for ease of construction and maximum utility for future room arrangement. Conventional pre-engineered metal frames and steel joists will support a concrete over metal deck second floor.
The exterior skin shall include horizontal solar louvers to reduce heat gain along exterior walls and high efficiency insulated glazing panels at the entry atrium. The roof will include reflective curved metal panels to deflect heat. A large area of the roof will include flat areas adaptable for vegetative planting for heat absorption, rain water collection, or drone flight control and landings.
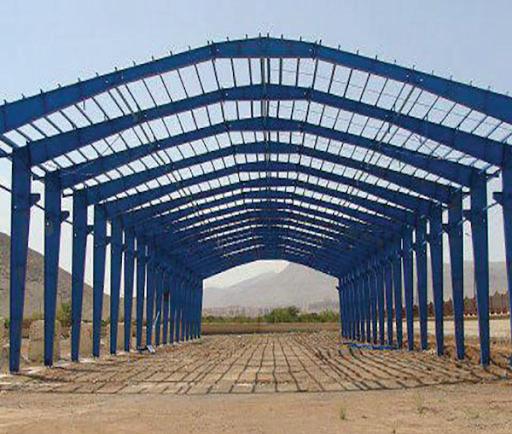
We have the opportunity to providea landscape architecture programthat integrates innovation and education with both social and natural systems. By doing so we create an opportunity to establish and nurture a healthy, sustainable and interactive environment. Collectively we will create a program that will keepthe Aerospace Institute’s mission at its core. From there we can radiate this program throughout the campus by utilizing high level design to provide a campus that seamlessly connects the built environment, natural environment and our continually-evolving social environment.
Sustainable practices provide a system that works within itself to provide a healthy vibrant environment. The health benefits of landscapes within the industrial and educational settingsare proven.
I.Symptom reduction of depression and PTSD
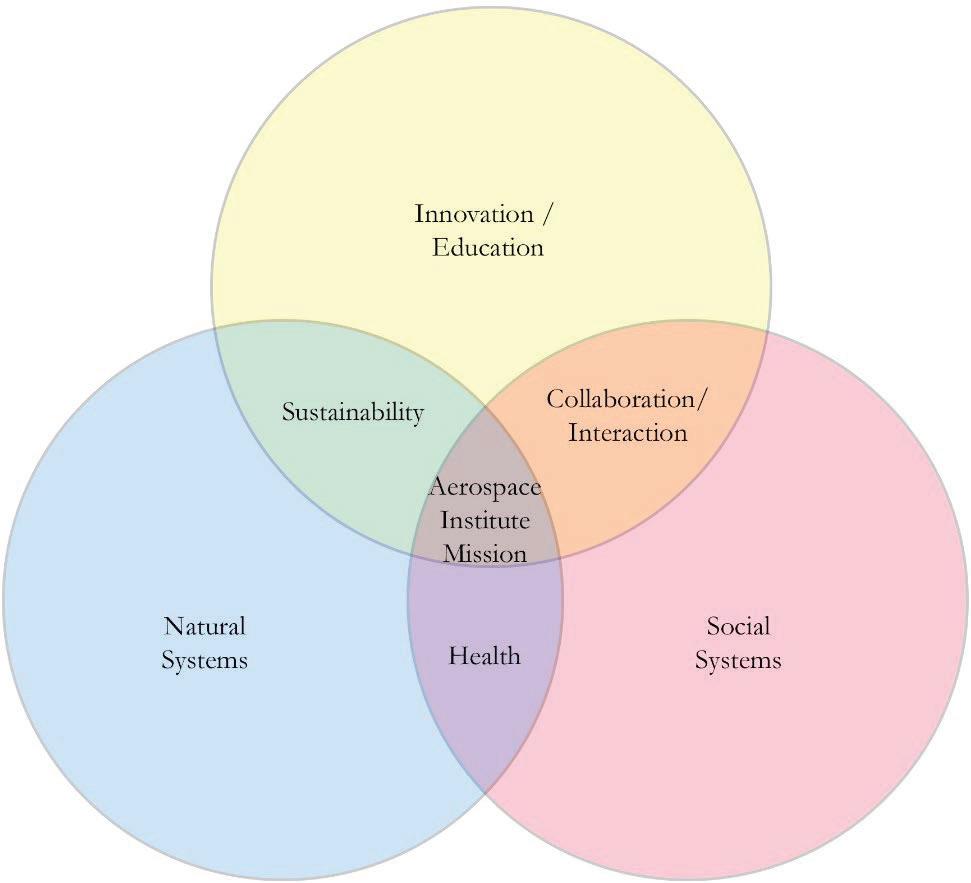
II.Visual and tactile interaction with nature
III.Increase overall physical healthIV.Source of creative inspiration
V.Increased focus
There is also an opportunity to enhance the collaborative and interaction experience within the landscape by providing an immersive landscape.
I.Provide areas to assembleII.Provide group learning space
email: kyle@brunolanddesign.com (c)409.382.0698 www.brunolanddesign.com
1923 Victoria Garden Dr. Richmond, TX 77406
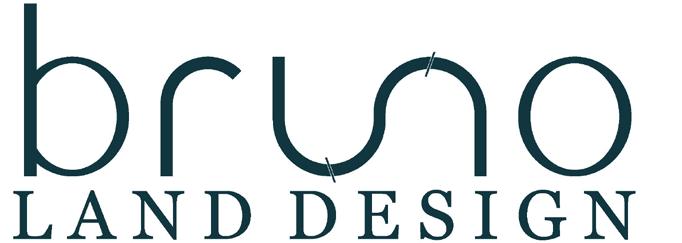
Green Roofs
Catch Basins
Bio-swales
Point Source
Flow
Lower Maintenance
Water
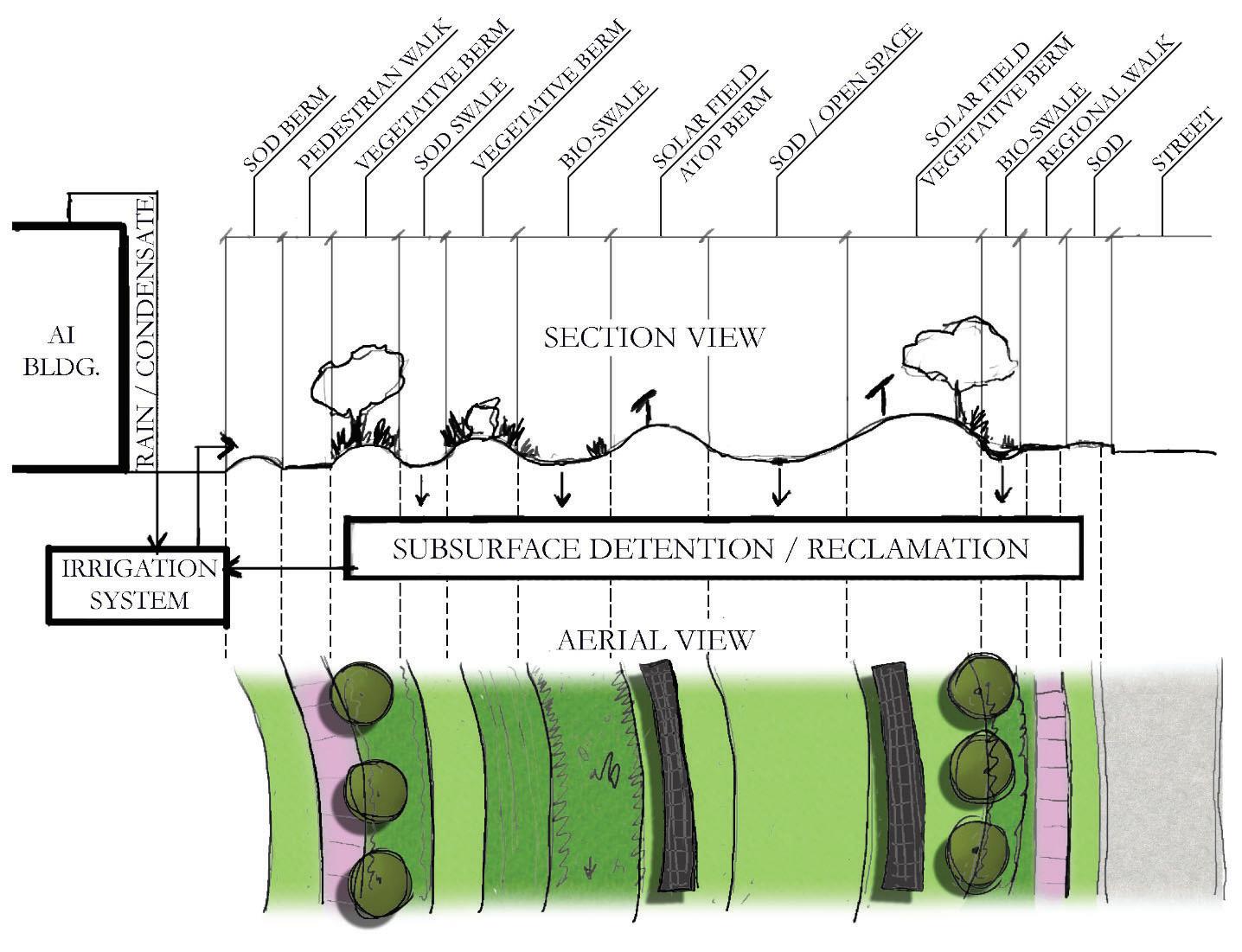
Design Charrette
Educational
HAS,
HAS,
HAS, UHCL,












Programmed spaces are a group of spaces that enhance and increse the efficiency of workforce training and higher education. These areas range from large multi-purpose spaces and lecture halls to war and conference rooms to facilitate every staff and student requirement.
• High ceiling with lay-in ceiling system.
• Square footage range between 4000 square feet to 4500 square feet.
• Carpet flooring.
• Integrate with the HUB’s comm/data backbone for maximum information flow.
• Have projectors with projection screens.
• High ceiling with lay-in ceiling system.
• Square footage range between 3000 square feet to 4000 square feet.
• Carpet flooring.
• Integrate with the HUB’s comm/data backbone for maximum information flow.
• Have projectors with projection screens.
• Descending stepped floor layout.
• High ceiling with lay-in ceiling system.
• Square footage range between 3000 square feet to 4000 square feet.
• Carpet flooring.
• Integrate with the HUB’s comm/data backbone for maximum information flow.
• Have projectors with projection screens.
• Raised front stage area.
• Standard ceiling height with lay-in ceiling system.
• Square footage range between 2500 square feet to 3000 square feet.
• Carpet / tile flooring.
• Enough space for Hoteling and workstations.
• Shared areas between academic and industry partners.
• Basic kitchen amenities with hot and cold water supply.
LOUNGE
• Standard ceiling height with lay-in ceiling system.
• Square footage range between 2000 square feet to 3000 square feet.
• Carpet / tile flooring.
• Computer workstations.
• Basic kitchen amenities with hot and cold water supply.
• Standard ceiling height with lay-in ceiling system.
• Square footage range between 2500 square feet to 3000 square feet.
• Carpet flooring.
• Integrate with the HUB’s comm/data backbone for maximum information flow.
• Standard ceiling height with lay-in ceiling system.
• Square footage range between 1000 square feet to 2000 square feet.
• Carpet flooring.
• Integrate with the HUB’s comm/data backbone for maximum information flow.
• Have projectors with projection screens.
• Enough space for collaboration areas.
• Standard ceiling height with lay-in ceiling system.
• War room square footage range between 1200 square feet to 1800 square feet.
• Carpet flooring.
• Coffee maker and mini fridge.
• Integrate with the HUB’s comm/data backbone for maximum information flow.
• Have projectors with projection screens.
• Standard ceiling height with lay-in ceiling system.
• Conference room square footage range between 200 square feet to 500 square feet.
• Carpet flooring.
• Coffee maker and mini fridge.
• Integrate with the HUB’s comm/data backbone for maximum information flow.
• Have projectors with projection screens.
Shared Spaces
Lab Large 235007000CPET - SJCHi-Bay with cranes, loading dock access and high
Lab Medium 216003200CPET - SJCExterior
Lab Small 210002000
Classroom -
215003000UHCL
29001800UHCL
-
Building Support
Electrical Room 1200200Standard
Room 1200200Standard
Women's
1600600Code
Men's RR 1600 600Code
Elevator 1 100100Code
Freight Elevator 1 200200
MDF 1500500
- large 43001200with garage dock
1100100
Maintenance 1150150
Shared Spaces
Lab
21400252800PMO
136003600UHCL
130003000CPET
(shared) 130003000UHCL
420008000UHCL
224004800UHCL
Room/ Auditorium 142004200PMO
Kitchen 130003000
120002000
1500500
1500500
1500500
47503000
2200400Standard
2200400Standard
1150150Code
112001200Code
4100400Code
Lab
810008000
-
Classroom
Building Support
Electrical
1200 200Standard
1 200200Standard
Women's RR 1900900Code
Men's RR 29001800Code
Elevator 2100200Code
Freight Elevator 1200200
1500500
- large 4300 1200with garage dock
1 100100
Maintenance 1150150
Total Program
(30%)15,135
Shared
Building Support
As the HAS Aerospace Institue begins to develop, it is imperative to have an underlying design concept that informs future development and architecture on and around the site. This will ensure the cohesive nature of potential future expansion.
Being a center for space exploration, the Aerospace Institute at the Houston Spaceport Masterplan Concept derives from the essence of space. “Space” itself is rather vague and ambiguous but it can be described with one word: INFINITY.
Infinite space. Infinite opportunities. Infinite possibilities.
“Space” represents infinite possibilities for mankind as we embark to explore the Universe. Since 1958, the year NASA was established, mankind has made impressionable footprints in Space. From sending the first people to the Moon, to developing the International Space Station, the opportunities of exploration in space are endless. The Houston Spaceport aspires to be the grounds of great space discoveries for the future.
One example of recent discoveries is the character of black holes.
“Black Holes are where God decided to divide by 0.” - Albert Einstein
Dividing by zero equals infinity. Blackholes only emit Radio Waves and X-rays. These cannot be seen with the human eye.

Radio Waves are the primary mode for communication in Space.
Sound cannot travel in space because there are not molecules close enough together to transmit sound between them.
Figure 6.1 Visualization of black hole provided by NASA illustrates how its extreme gravity can distort light
Figure 6.2 Illustration showing the electric field lines of half-wave dipole antenna radiating radio waves
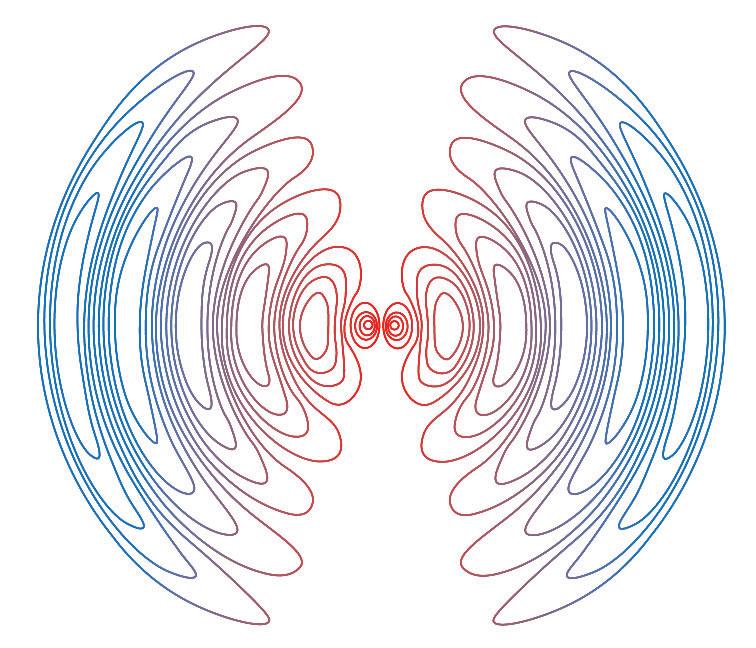


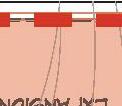

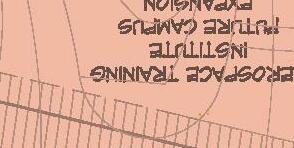

F S Group Architects, along with Jacobs Engineering, developed a land use plan for the 400+ acres of the Houston Spaceport in which parcels and site work were defined. The area shaded in pink (roughly 35 acres) has been designated as the site for the Aerospace Institute campus. The rest of the site has been allocated for aerospace industry partners, commercial and retail space, green parks, and parking.

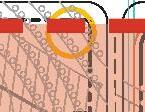









In order to develop a cohesive campus, F S Group Architects incorporated the design concept of bipolar radio waves on the Houston Spaceport Masterplan to better inform the essence of the campus. The central point of the radio waves have been placed at the center of the proposed HUB site and is aligned with the existing geological fault line. The emanating radio waves from this point travel towards the existing industry partners.



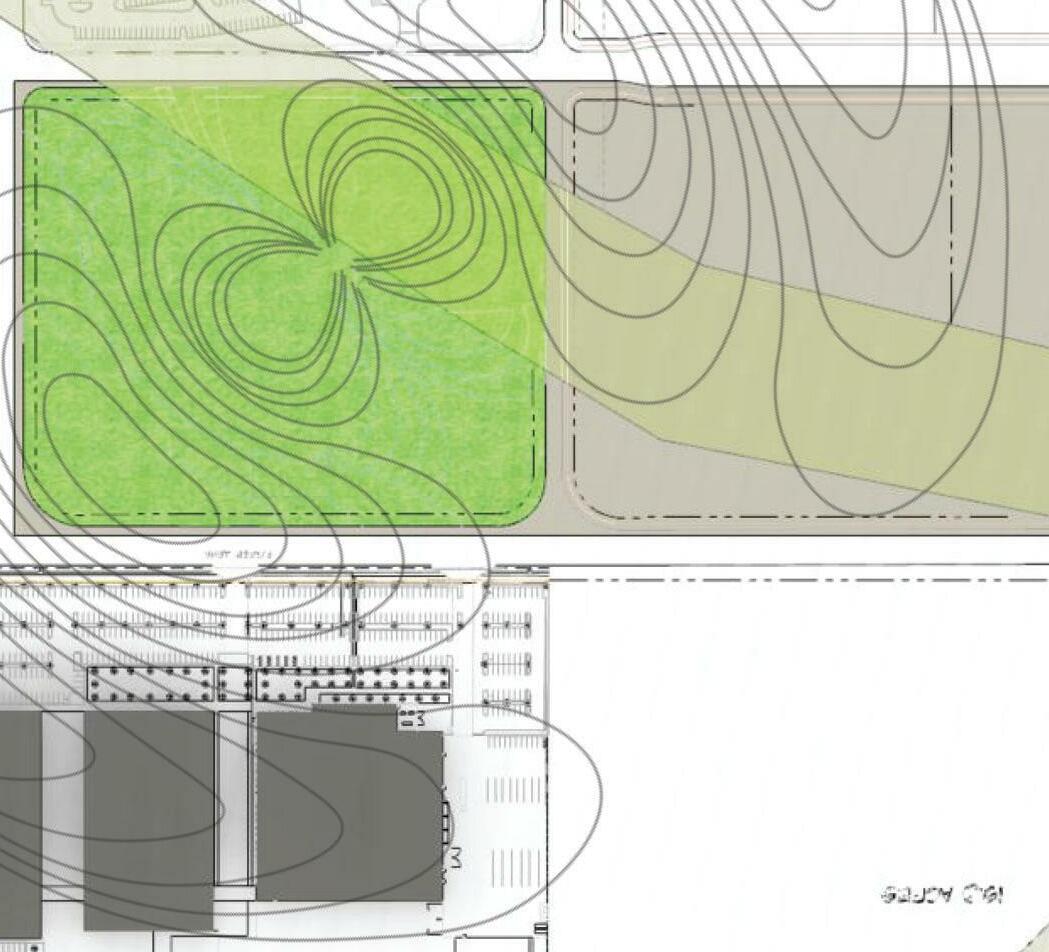
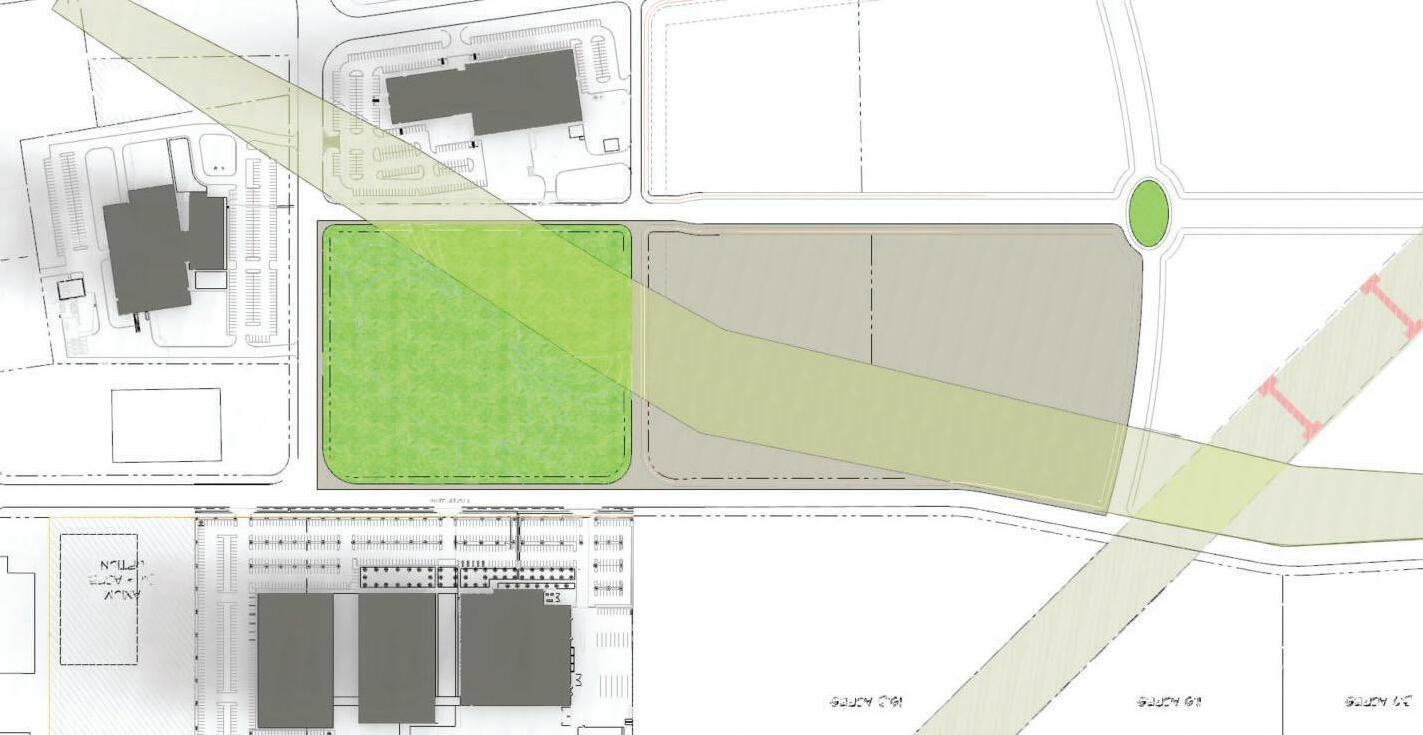
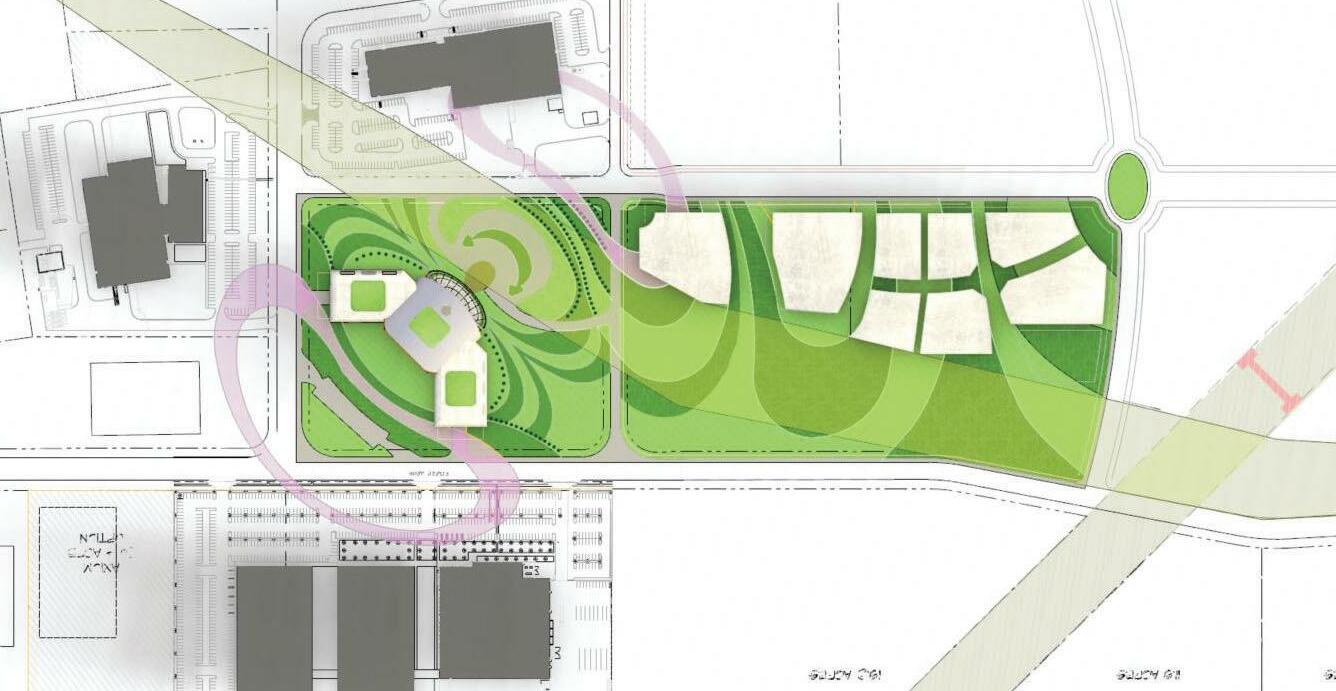



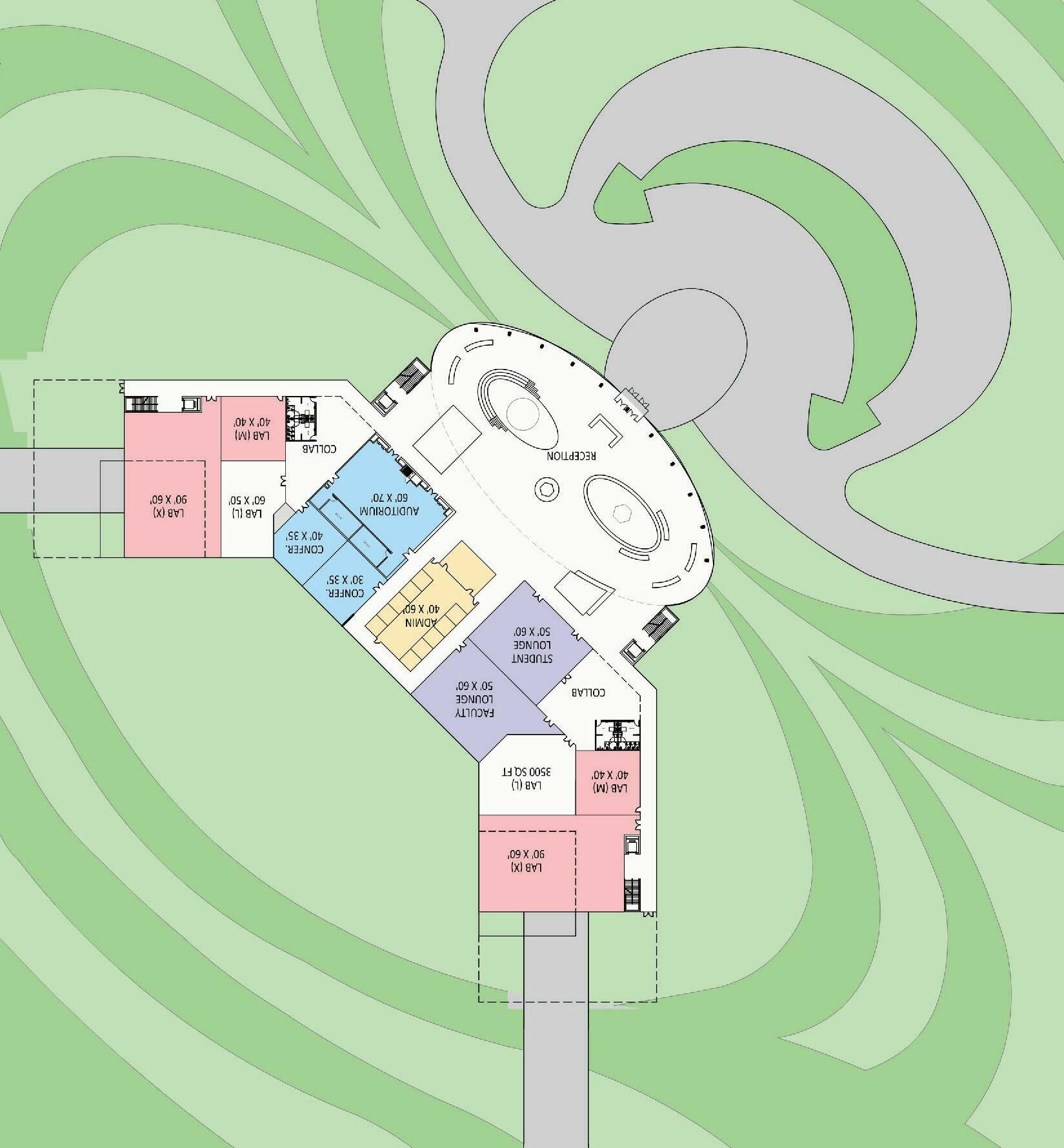
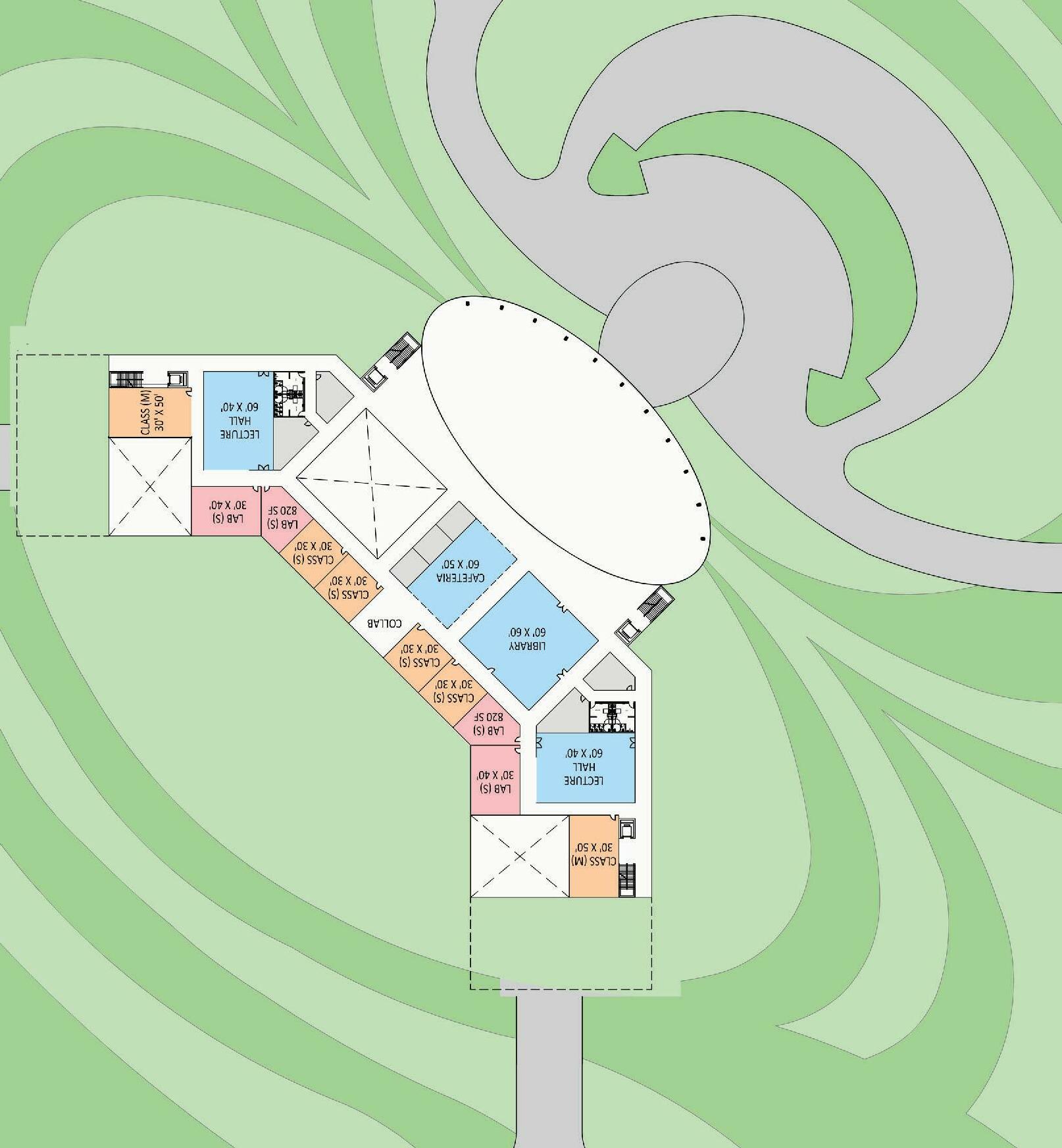
Building Footprint 59,000 SF
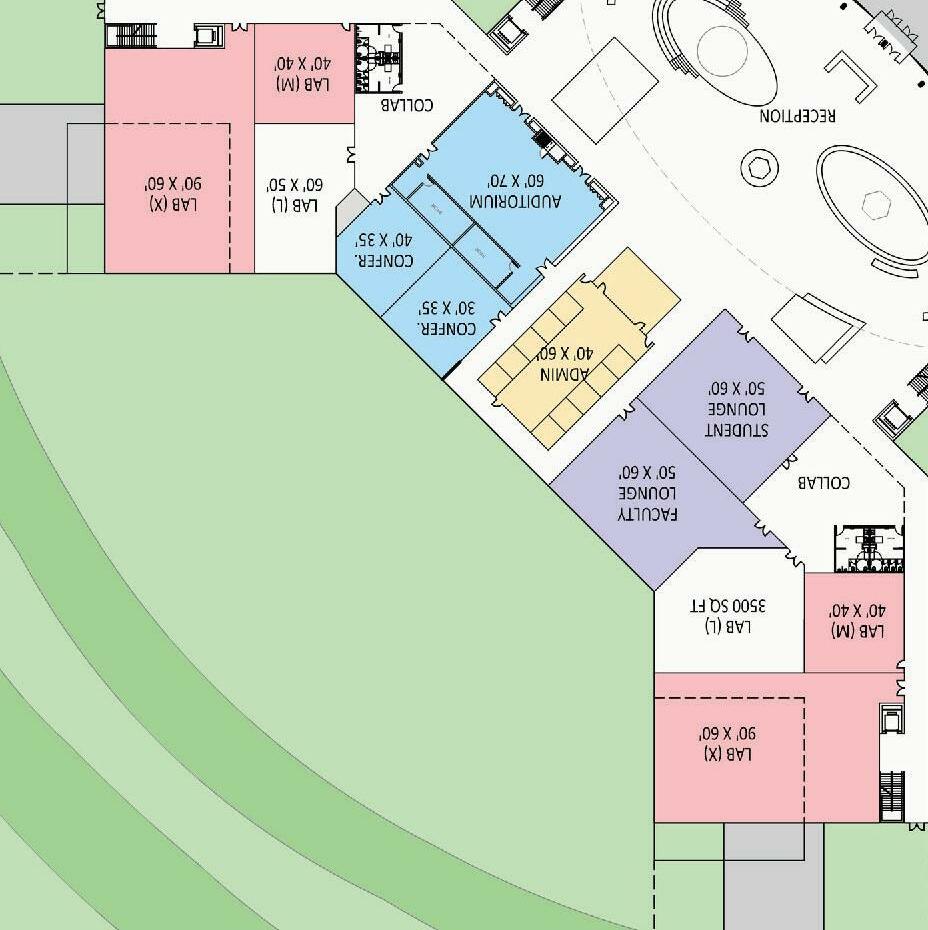


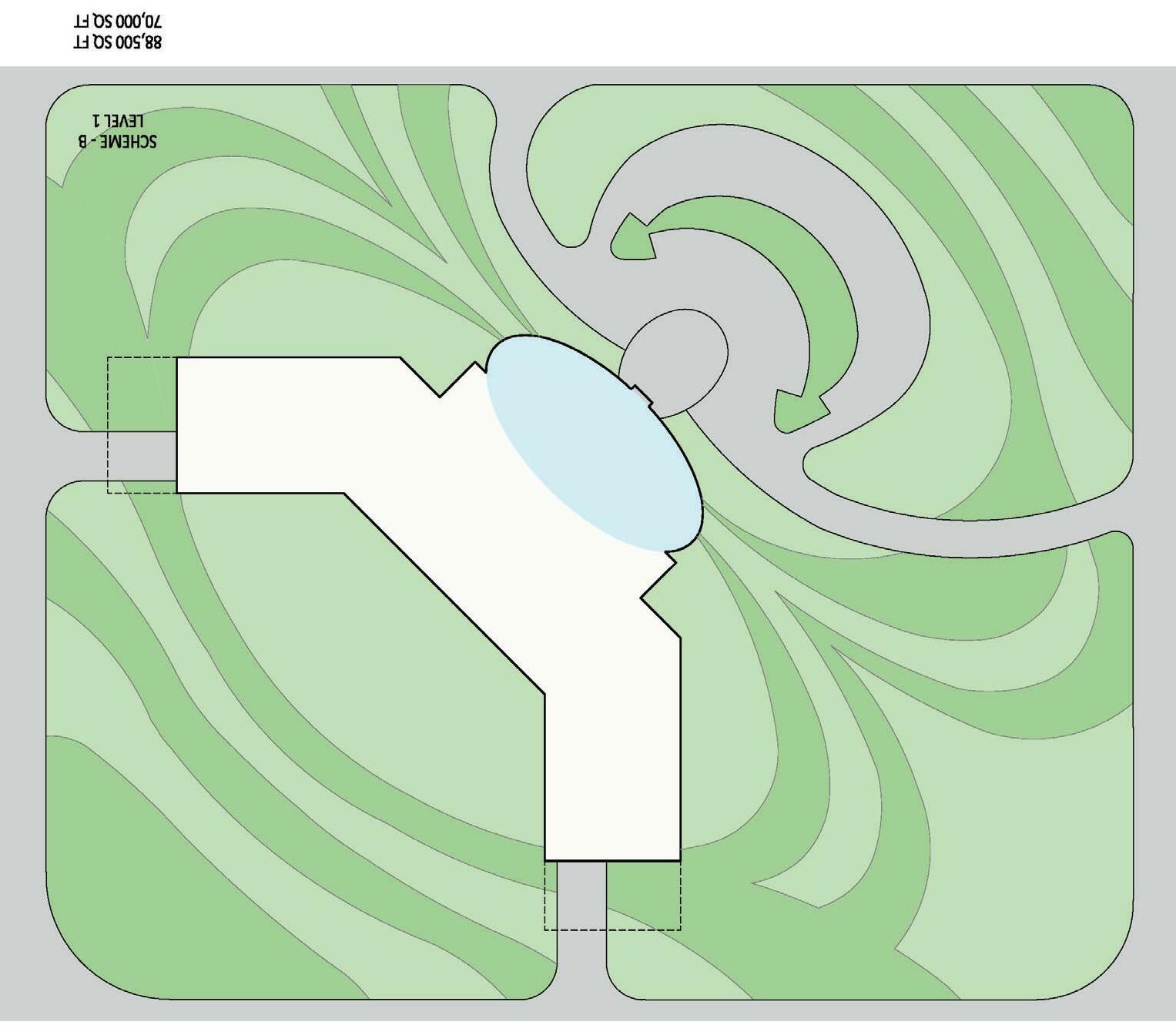
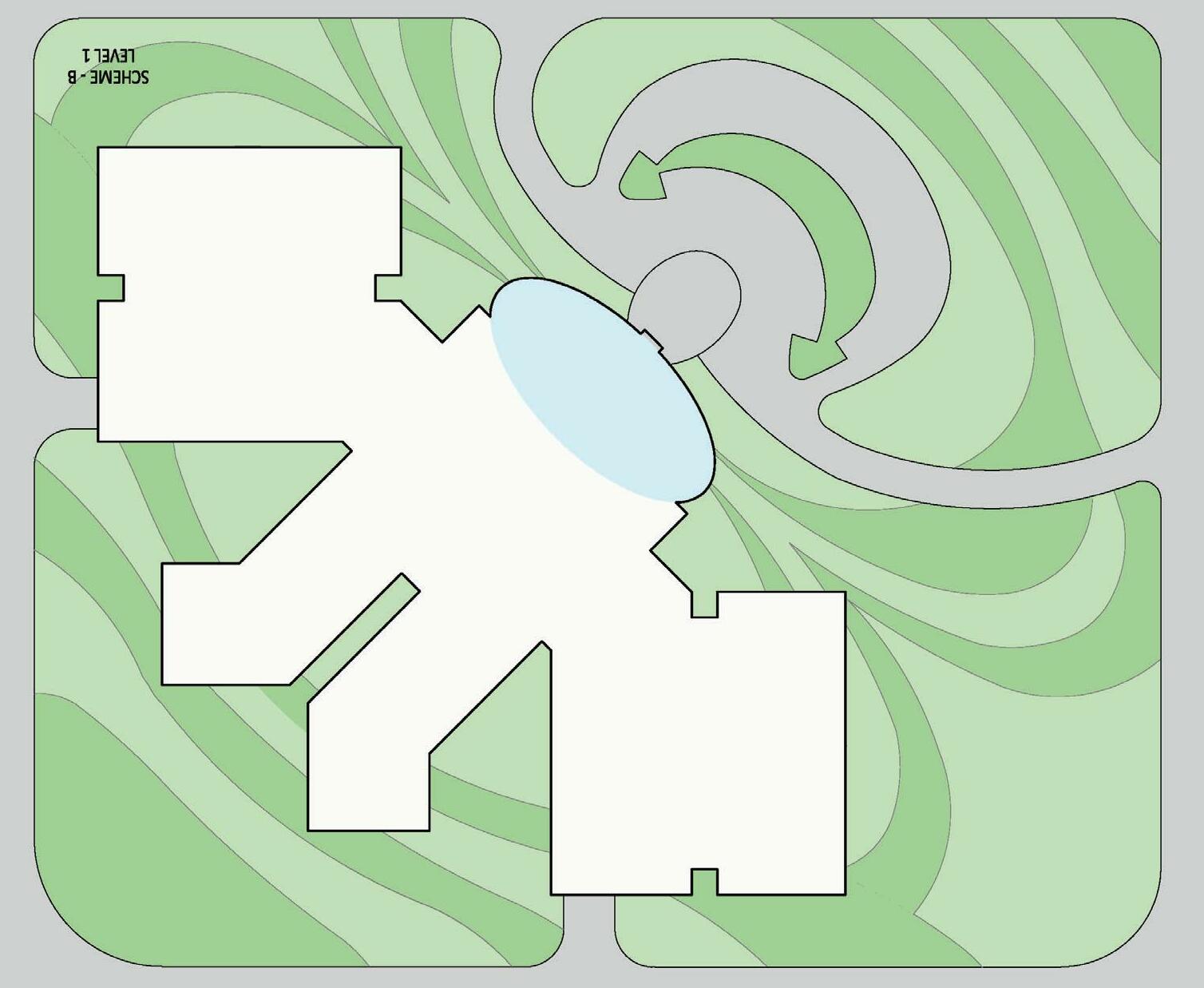
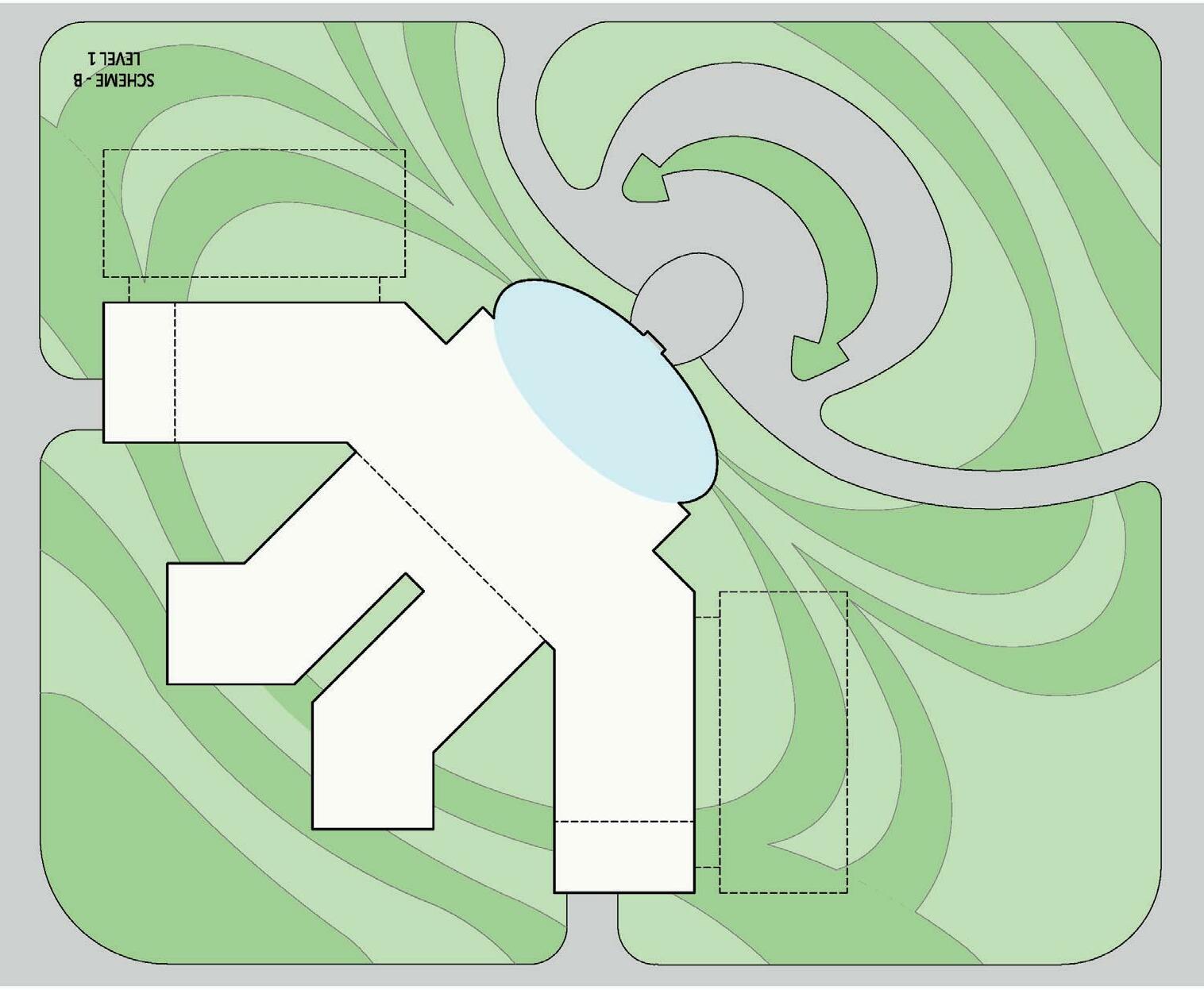
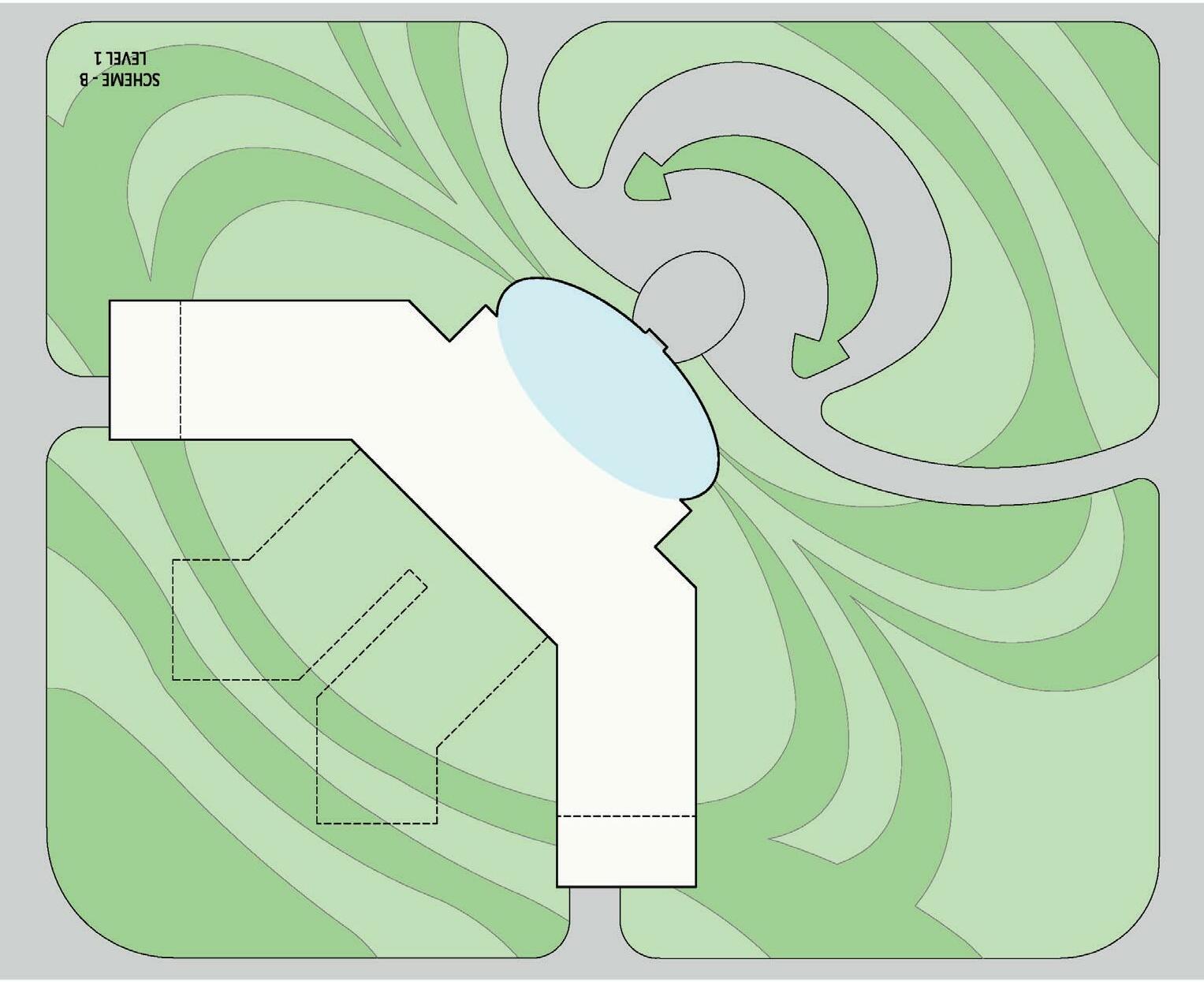
Total SF 93,130 SF


Phase II
Expansion SF 27,105 SF
Cumulative Total SF 120,235 SF
Expansion SF 65,585 SF
Cumulative Total SF 185,820 SF
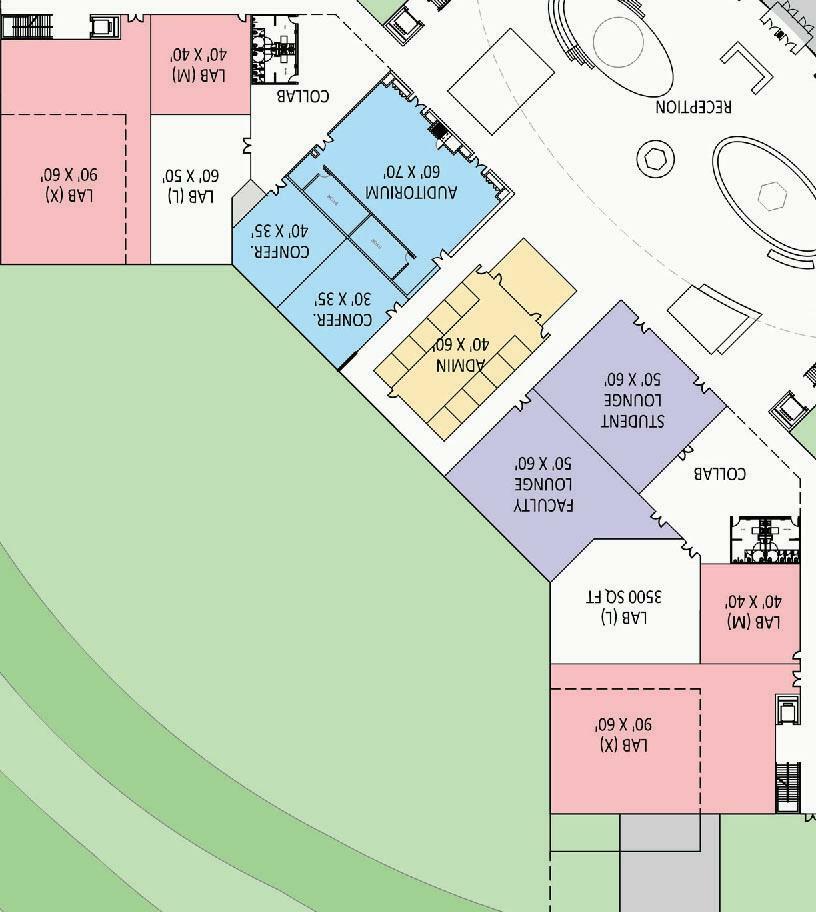
Phase IV
Expansion SF 65,585 SF
Cumulative Total SF 251,405 SF
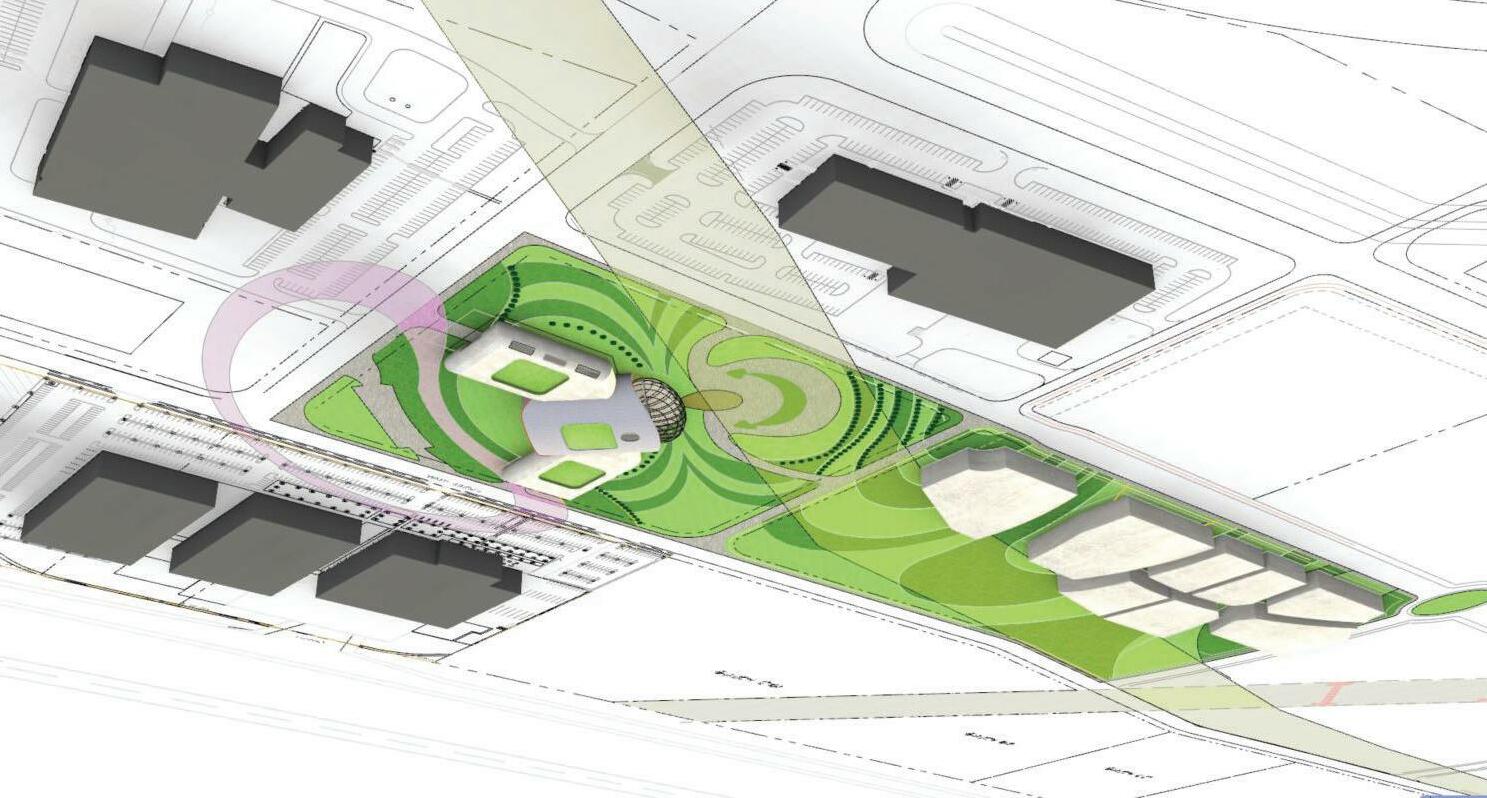
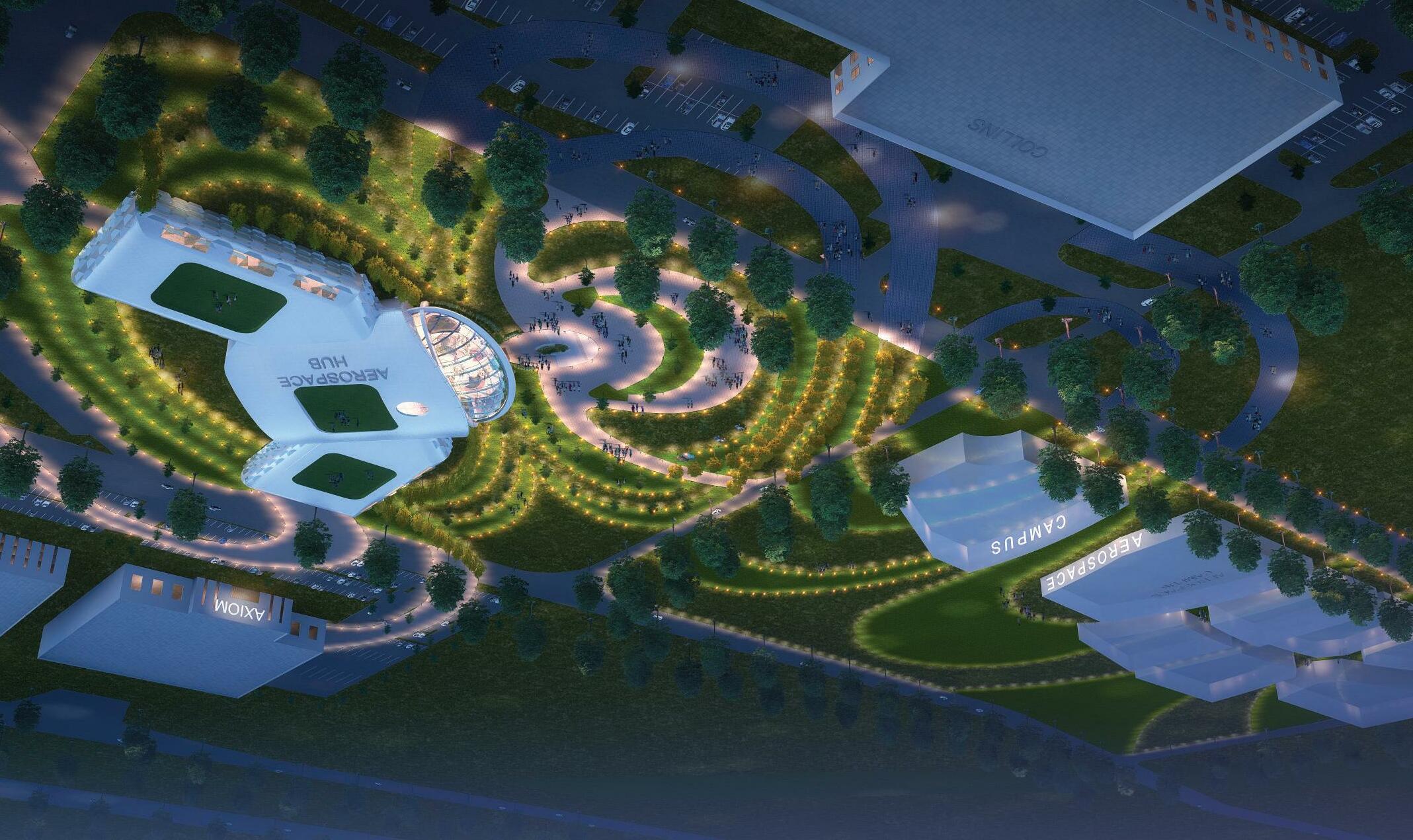
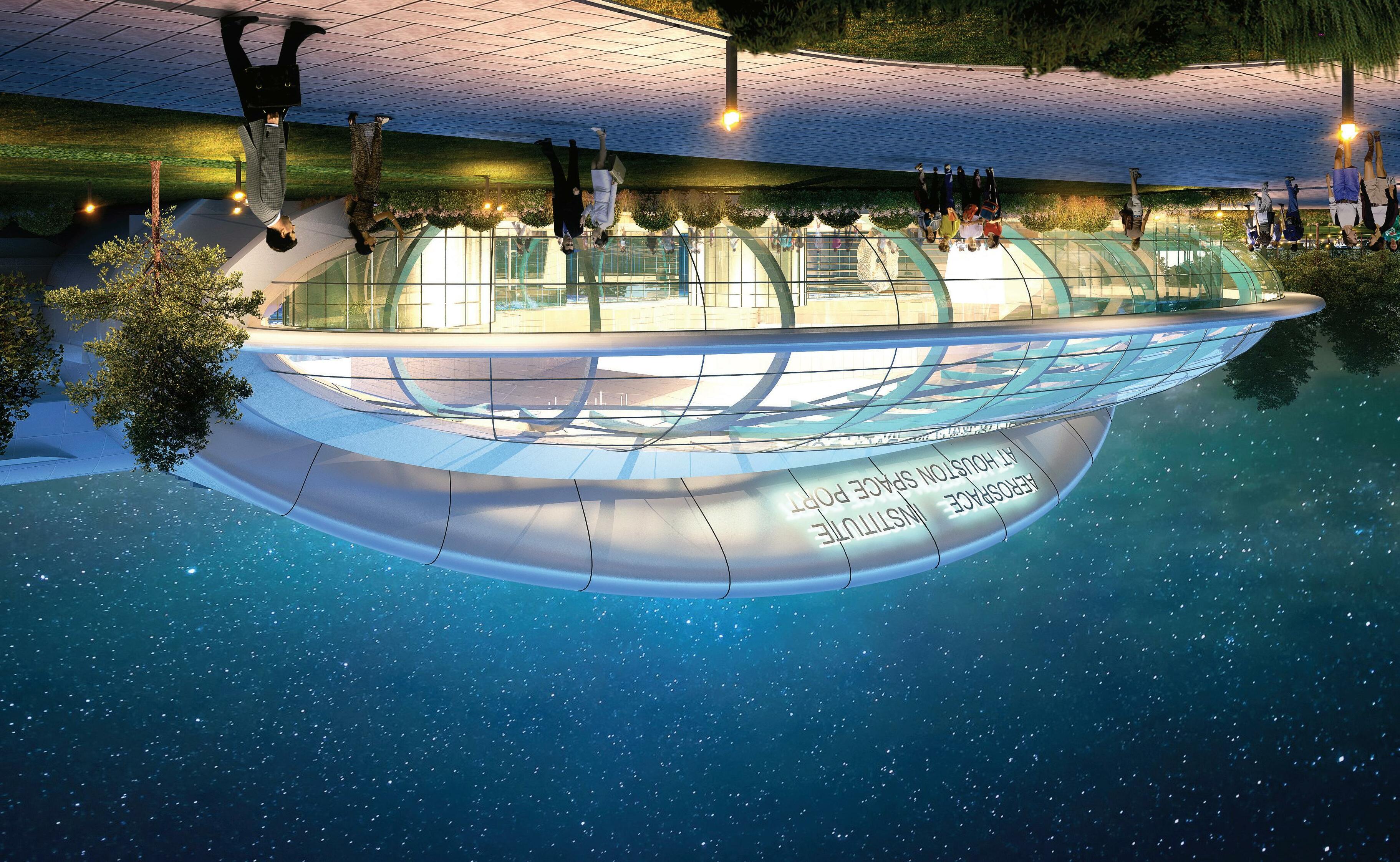
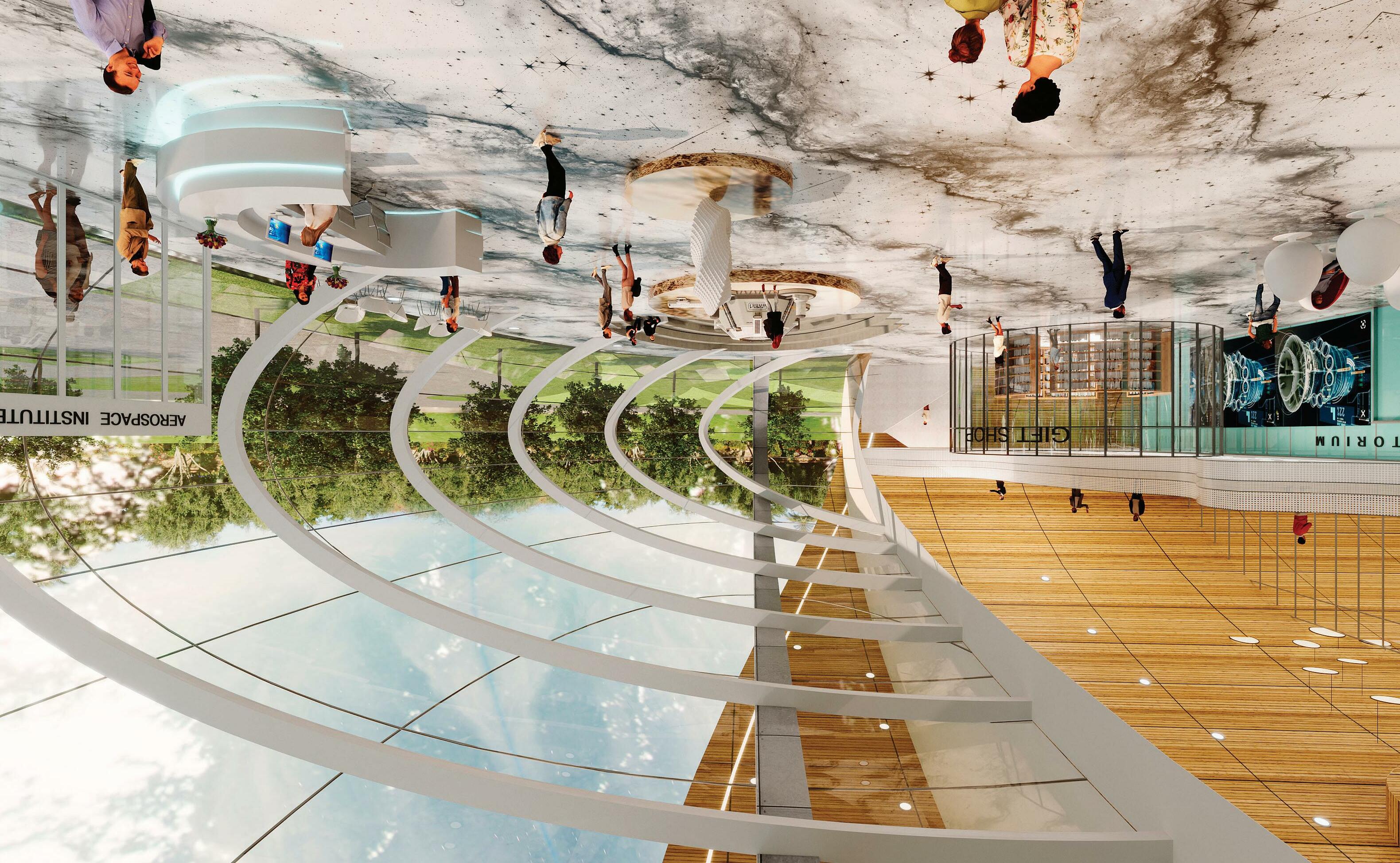
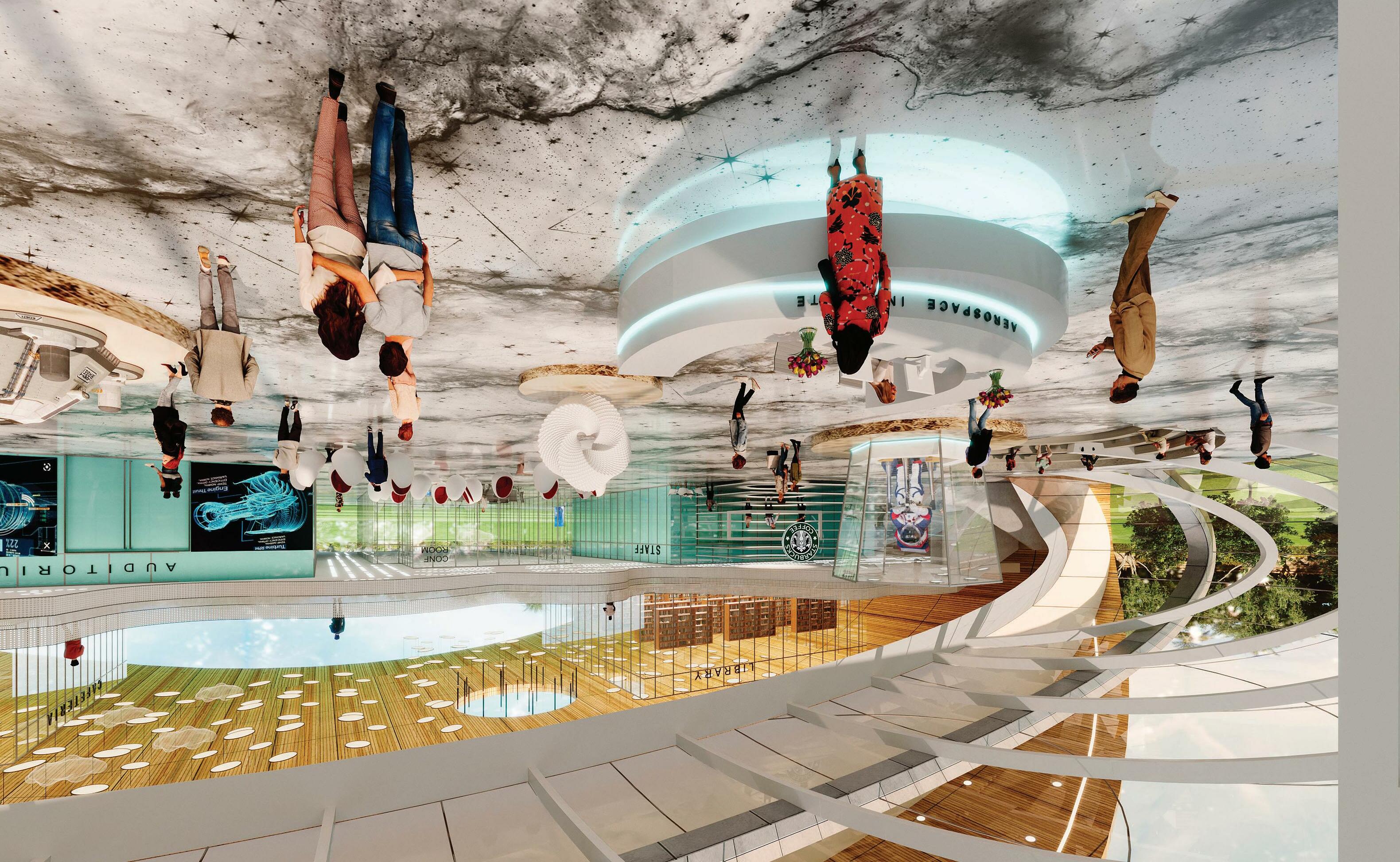












I.M Challenge: Big Goals, Limited Budget
Talent Supply Chain
Touch Labor
Training/ Dev. Aero Techs
Hands-on, Certificates
Internships
Job Offers
15 Universities – Partnerships
Co-locate w/ Industry
SAIC: Testing, Receiving Inspection
Commercialization
Training; Tech Supply for talent – Demographic limits (STEM)
Collins: Plant Relocation (Windsor locks to Spaceport Houston)
Talent needed for Mfg, Assy; Incubator Space
Unique Capabilities Required; Certificates; new techs and engineers
Mentorships
Bastion: Talent Growth for Apprenticeship Program
Ecosystem – holistic solutions
Intern Hires – to – permanent (3-month internship)
Commercialization
R&D
IM: Proximity to Industry where work is being done w/ workforce training; faculty; students
Bridge gap: on-campus to work location
SAIC: Capstone Project – solve a real problem
Remotely and locally
Integrate and work as a team
Applying Knowledge
Collins: Unique, sometimes hazardous materials
Unique, sometimes hazardous techniques
Replicate capabilities from prior location
Bastion: Fellowship Program w/ Universities, Students
Attitude = Key Real Projects
Collaboration
Always need specific talent
IM: Placement of talent via co-location
Comingling of Co’s, Instructors, Students = Powerful Dynamic
SAIC: Builds Area, Industry Resilience
Regional Competitiveness
State Competitiveness Multi-Discipline + Multi-Industry
National Competitiveness
Prepare for the future; vision
Collins: Co’s can capitalize on a working system for talent development (SJC model)
Co-location creates extra capabilities
Spaceport, Edge Center
Bastion: Networking; Relationships
Needs vs Capabilities – Meet
Th.5–Mechanisms(Industry-EducationPartnership)
Rice: Range of Needs to fill gas
Workforce Development
Professional Development
Recruitment
R & D
Relevant Offerings vs Industry Needs
Collaboration to Build Foundation
SAIC: Points of Contact
Consortium to leverage
Transformation in Space
Cheaper/ faster business models
Bold action required Disruption
Houston needs to be the epicenter
BAHEP: Recruiting New Business into Area – especially Aerospace & Aviation
Talent availability is defining factor
Possible global Center of Excellence
I.M.: Aero & Defense – unprecedented demand
Civil & Commercial
Scarce Resources – collaboration builds expertise
Bastion: Distribution Network
Bridge to talent development & placement
Collins: Opportunities drive investment
Growth through partnership
Barrios: Small business needs
Talent ready to work without remedial training
Economic advantage to immediately contribute
Rice: Partnerships work both ways
Academia needs help of industry for research grants
Amazon Web Services: Technology Infusion
Vision Innovation
OneBigThing:
Bastion: The Best is Yet to Be
SAIC: Regional Engagement, Partnership
Take Risk for Reward
I.M.: Center-of-Excellence Opportunity
Preserve for the Nation (e.g. SuperCollider Loss hurt)
Space City – Put us All Together & Great Things Happen
Collins: Commercial Space Growing
Less NASA-centric
Tipping Point Opportunity to Lead (take advantage)
Ellington Airport . Houston Texas | 23 March 2022
MEETING DATE: 23 March 2022 at 11:00 am
LOCATION: Director’s Lounge Conference Room
Project Status / Updates
ORGANIZER: Houston Airport System (HAS)
MINUTES DATE: 28 March 2022
AUTHOR: F Sabir, FSG
• [HAS Arturo M] Provided status on the approval of the proposal for the Programming of the Aerospace Institute.
• [FSG] Provided status on the Letter of Authorization (LOA), which can be finalized as a result of decisions from this meeting.
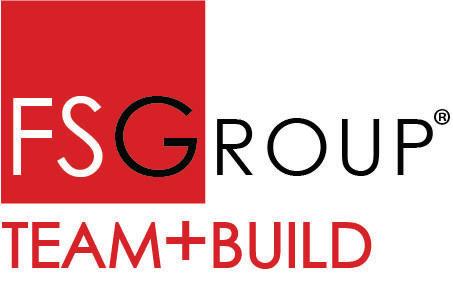
How will the Educational Institutions Participate with the Aerospace Institute?
• [HAS Mario D] No lease will be offered; HAS will not be acting as a landlord.
o Educational Institutions will receive land where they can build their own facility.
How will the Aerospace Institute be Funded?
• [HAS Jim S] HAS is not an educational institution so it cannot provide direct funding for the development of the Aerospace Institute Spaceport.
• [HAS Jarret S] Funding for Educational Institutes is generally provided by the Federal Department of Education.
o Airport funding is provided by Federal Aviation Administration
• [HAS Mario D] An entity (comprised of the Educational Institutions) may organize to fund and develop the Aerospace Institute.
Programming Process for the Aerospace Institute Spaceport
• [HAS Mario D] HAS is working on a Program and Concept Design document that can guide future participants on the value of engaging with the Aerospace Institute Spaceport
• [HAS Jarret S] All educational institutes within the greater Houston area should be invited to participate in the programming process.
• [HAS Arturo M] Initial meetings should be limited to the schools that have signed a Memorandum of Understanding (MOU)
o San Jacinto College
o University of Houston
• [HAS Mario D] An academic class course on forms of training will be created and offered by
o San Jacinto College
o University of Houston
o Texas Southern University
Ellington Airport . Houston Texas | 23 March 2022
• [FSG] San Jacinto College will move current lease from the Edge Center to the Aerospace Institute.
• [HAS Mario D] Suggested allocated spaces:
o Space for a hanger adjacent to the airside
o Conference and Training: 25,000 SF
o Educational Institute: 25,000 SF per institute
• [HAS Mario D] Allocated space for Educational Institutions with signed MOU:
o San Jacinto College: 50,000 SF
o University of Houston: 50,000 SF
Characteristics of the Aerospace Institute Spaceport
• [HAS Mario D] Envisioned as a centrally located “hub” for education, research and innovation
o This “hub” will be a collaboration center, closely surrounded by Space Industry Manufacturing companies such as: Axiom, Collins, Intuitive Machines and others
o Classrooms and Lab Rooms will be fully equipped to for specialized training
o “Commons” space – a casual space where people can meet over coffee
• [HAS Mario D] Week of April 4th – meet with the heads of the partner institutions.
• [HAS Arturo M] Will contact the heads of these institutions for the next meeting
o San Jacinto College
o University of Houston at Clear Lake
o Texas Southern University (TSU)
o Meeting location: Lone Star Museum at Ellington Field Airport
• Houston Airport System (HAS)
o Mario Diaz, Director of Houston Airport System
o Jim Szczesniak, Chief Operating Officer
o Arturo Machuca, General Manager of Ellington Airport
o Jarrett Simmons, Chief Development Officer - Infrastructure
o Charlene Reynolds, Chief Commercial Officer
• FS Group Architects (FSG)
o F Sabir, FSG Principal

EllingtonAirport, HoustonTexas
MEETING TOPIC: Visioning Session –HAS and Academic Institutions
ORGANIZER:Houston Airport Systems
DATE:April 13th, 2022
LOCATION: Lone Star Flight Museum Board Room
AUTHOR:Sabir, FSG
MeetingAttendees:
HoustonAirportSystem(HAS)
o MarioDiaz,Aviation Director,HoustonAirportSystem
o JimSzczesniak,COO, HoustonAirportSystem
o ArturoMachuca,Director –Ellington Field Airport & Houston Spaceport
JarrettSimmons,ChiefDevelopmentOfficer, HoustonAirportSystem
o David Robbins, Director,Program Delivery and Controls, Houston Airport System
o Susan Keil, AIA, Design Manager, HoustonAirports
o Jeffrey Tennyson, Senior Project Manager, Houston Airports
o Dr. Brenda Hellyer, Chancellor, San Jacinto Community College
o Dr. Allatia Harris, Vice Chancellor, San Jacinto Community College
o Teri Crawford, Vice Chancellor External Relations, San Jacinto Community College
o Dr. Richard Walker,President,UHCL
o Dr. Chris Maynard, Interim Vice President, UHCL
FSGroupArchitects(FSG)

o FSabir,FSGPrincipal
Presented by Sabir in the PowerPoint Presentation
1.Introductions by Arturo Machuca about the Aerospace Project. (See attached PP presentation for summary of assumptions.)
2.Opening Remarks by Mario Diaz about the vision of the project. (See attached PP presentation for summary of HAS Vision.)
3.HAS & Academia Joint Visioning Session Presentation was shared by Sabir. (See attached PP presentation for Project Vision & Concept.)
4.The basis of Design is WSU Tech. (See attached PP presentation for Basis of Design Campus of WSU Tech –Wichita, Kansas. Plans & Photographs from the tour.
5.Houstonis10timesthesizeandalsomuchlargercontributingIndustry & Academia & Government partners.
6.GroundFloorDiscussion about the Aerospace Industry in Houston, Texas.
7.10years look ahead. Mario wants this to meet the needs for up to 10 years, to include new educational partners, new aerospace companiesand governmental institutions and develop a
workforce training program to facilitate the aerospace industry.
8.Examples of already providing context:
a.SanJacinto-OpenedEDGE2020-willbemovingEDGEtothisfacility
b.University of Houston Clear Lake has an LOI with San Jac to develop the aerospace workforce development programs at the Spaceport.
9.Mario envisioned a central HUB in the midst of the Aerospace Industry Buildings to provide Facilities for Aerospace Workforce Training as well as become a location for Industry & Government Collaboration:
a.Central
b.Collaboration
c.develop workforce training.
d.Stimulate the Aerospace Industry in Houston
e.Surrounded by Industry Partners at Spaceport such as Collins, Axiom Space & Intuitive machines.
f.Access to Airside on the Ellington Field Airport.
10.Various typesofIndustrialTraining&EducationSpace centrally located at the spacceport.
11.OnsiteIndustryPresence at the Spaceport and direct Airside Access is very beneficial.
12.Proposedsitelocation for the Aerospace Institute:
a.Preferably Locatedcentrally on the Spaceport
b.Expansiontowest where there is land and the detention areas.
13.Mario:Evolutionaryprocessofeducation –The specialized welding programs required for the Aerospace Industry & the 3D Printing and Instrument Panel Training can lead to the Designing & Manufacturing of Aerospace Machines rig these at the Spaceport innthe Future as the programs evolve.
a.Aerospace Handwork-precisionwelding(trainingopportunity).
b.Aerospace Computerprogramming work
c.Next step then would lead up todesigningthemachines
14.TransitioninManufacturing is occurring –it usedtobecastingnowbecomes3D printing technology.
15.Primary Goalistoprovidequalifiedstudents(certificate). Workforce Training for the Aerospace Institute.
16.Materialproperties / MaterialScience Courses
17.Collins -SpaceSuits manufacturing unit located at the Spaceport will require Health and Human Services collaboration and training and testing.
18.IntuitiveMachines is building a LunarLander at the Spaceport, will require NASA collaboration testing and testing.
19.SanJacintoEDGE -Training60students for Bay HUB.Halfhavegrants.Internshipsarebuilt intostudy.
a.AerospaceTech
20.CraigHall_Raytheon
21.San Jac & UHCL are conducting surveys thatwillbeavailablesoontoascertainwhat the Industryrequirements are and howtomoveforward with the workforce training programs.
22.189technicians are being trained at the San Jac Edge Center.The remainder are engineers and HR.
23.Collins -120 Technician training is required
24.IntuitiveMachines –currently has Workforce training with San Jacinto and they may have additional needs. A past crop of students are now working with Intuitive Machines.
25.$585,000EVA Grant Congressional-CommunityProject.WillbeusedforEquipmentcosts
26.Survey by Academic Institutions being done with Industry to understand their needs in 5to

10 years
27.Ideaistoworkwiththeproposedprograms and the #studentsandmapoutfunctionnsto addressthefacility requirements:
a.Officesrequired
b.Trainingrooms
c.Classrooms
d.Commons e.Breakrooms
f.Large High Bay Labs
g.Large Testing Areas
28.BusinessCase-HASwillfrontthebilltodefine the PDM –Project Definition manualwith theStakeholderswherefuture development and costs can begin to be discussed.
29.For this phase –An approx. 100,000 sf facility is proposed, $30MMenvisioned,500 students.In2to3years
30.ThisinitialstudytobefollowedbyamorecomprehensivePackage(levelof Design Development).
31.Space Requirements discussed:
a.SanJac -1/2online.Acomputerlabisavailable.
b.Second1/2ishandson inn training labs
c.FinalPhase –Internship at the Industry located on the Spaceport
d.Flexible Training Programs -currentlythetrainingadaptstotheneedsoftheIndustry and their requirements
e.MultipleEntryandExitpointsintheeducation in the system for students.
f.Maybenotduplicatethefunctionsdownthestreet(traditionalwelding),butmaybe offer a small number of Aerospace Grade Exotic Welding requiring specialized facilities.
32.HISDalsowillbepresent at the HUB;studentsvisitingtogetexposedtosomeofthe'Space Careers'.
33.Day Courses(recenthighschoolgrads)andEveningcourses(careerchange-oradditional certification courses)
34.VariousstakeholdersAcademic Institutions & even Industry will be co-located inoneCentral Facility for Training, Collaboration and Innovation.
35.Tour San Jac Petro Chem Training Facility –By Industry for Industry
a.Day inthe life of an operator
b.Collaboration –Safety
c.How do you expand for this Industry here at Aerospace Institute ?
36.SanJac-ElectricalandElectronicstraining at the PetroChemexistingfacilityisa goodexample,butitis operated by fully accredited instructors.
a.Industrywantssomefeatures.Theywantstudentstobefamiliarwith'turnarounds'.
b.Glycolunitwas provided outside because industry demanded it that way for training.
c.Overheadforafullystaffed Training Institute should be evaluated.
d.Training Programs can growsfromnon-creditwhichreachesapointand thenitcanbe switched toaccredited program.
e.Differentfromatraditional'credit'education.
f.Coast Guard to support Industry Needs -MaritimeCampus(45,000sf-13Acres)isa goodexample.
g.InstrumentationLabsare'modular'.
h.SanJacengagesindustrypartners all the time and engage with industry for planning.
Example:Faculty requireddesignorIndustryleddesign?SanJacchosetogowith theIndustry leddesign.Example:A Glycolunitwhichprofessorsaskedtobeinan airconditioned facility was ultimatelybuilt out of doors (where it is locatedin an industrial setting). Facility needs to match what the student will find at the industrial property.

37.UofH-Appliedprograms -Grant and sub awards are a way to create the required programs for the industry demands.

38.This Aerospace Institute HUB idea is being discussed with the Academic Institutions to develop a Central HUB for Aerospace Technical institute that can provide the manpower to work for Aerospace Companies headed to space & are located at the Houston Spaceport.
This technical workforce would come from the Aerospace Institute. The institute will base its curriculum on what the Aerospace Companies want and need.
All courses and instructors will meet the requirements of the Aerospace Companies
The program should be flexible to provide students who can work in any capacity within the Aerospace Industries
The building has to be flexible also to accommodate the students and the programs that will facilitate the aerospace industries
Collaboration with the companies and the universities will result in a successful program.
The needs of the industry will drive the program which will require a flexible building (as needs change, the building changes)
Potential students can go to school and also get hands on training by interning with the aerospace companies.
The design must come from the requirements of the industries that will use it. Without input from the experts
We will get input from the schools and aerospace industry partners
Space in the facility should be for R and D for the industry partners
We’ll get input from the industry partners. Put them in contact with the educational partners.
Let’s not forget NASA is down the street. They can pop in, contribute to the program, make an appearance so the students can see who they may work for in the future
Provide common spaces so all elements of the aerospace industry can utilize, give seminars, have brainstorming sessions etc.
March 22nd –meet with HAS Executive Leadership team for HAS visioning April13th –meetwithHAS Executive leadership and UHCL and San Jacexecutive leadership team for joint visioning session
Academic Institution Meetings:
1)Edge Center Tour –Meeting with Program Directors & other stake holder responsible for growth of the program.
2)San Jac Petro Chem, Glycol Facility
3)Maritime Campus
4)Vice Chancellor Meeting to recap the information gathered.
5)UHCL -VP Meeting with Program Directors and then stake holder meeting.
6)Facilitate University of Houston &San Jacinto Vice Chancellor level meeting to discuss the course work coordination.
7)Facilitate additional Institutions such as Texas Southern University & Lone Star College System and other such academic institutions.
1)Intuitive machines Meeting to discuss their workforce development & conferencing & collaboration needs.
2)Collins Meeting to discuss their workforce development & conferencing & collaboration needs.
3)Axion Space Meeting to discuss their workforce development & conferencing &collaboration needs.
4)San Jacinto & UHCL Vice Chancellor & VP meeting with the Aerospace Industry Leaders
5)San Jacinto & UHCL Program Director meeting with the Aerospace Industry stakeholder for workforce development.
1)Biweekly Status Update Meetings
2)Confirm Project Process, Project Schedule & Project Team & Project Stake Holders.

3)To discuss the schedule of deliverables and prepare an in-progress deliverable schedule
4)To help set up milestones and track the milestones to achieve the goals.
5)To discuss meetings Management Protocols.
All Team Collaborative Programming Charette
San Jacinto College Central Campus Tour
Pasadena, Texas 77057
MEETING TOPIC: San Jacinto College Central Campus: CPET Facility Tour
MEETING DATE: 05 May 2022 at 8:00 AM – 9:00 AM
LOCATION: 7901 Fairmont Parkway Pasadena, TX 77057
Meeting Attended by:
FS Group
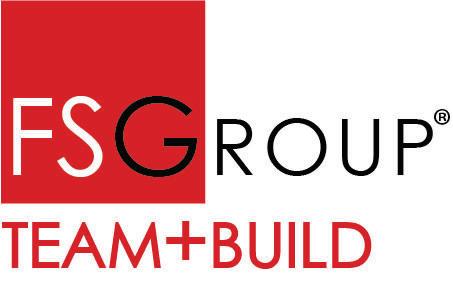
Sabir, F
Harry Knapp
Valerie Bugayong
Zain Koita
Rukaiya Jamali
April Janiszak
Houston Airports System
Susan Keil
San Jacinto College
Dr. Sarah Janes
Allatia Harris
Jeffrey Pearce
Flor Escatel
Kelly Groaning
ORGANIZER: Dr. Sarah Janes / Valerie Bugayong
MINUTES DATE: 17 May 2022
AUTHOR: April Janiszak, FSG
Introduction:
Dr. Sarah Janes at San Jacinto College hosted a tour of the LyondellBasell Center for Petrochemical, Energy, & Technology (CPET). In attendance were Susan Keil from HAS, and the design team from FS Group Architects. The purpose of this meeting was to document the existing laboratories and classrooms to help with possible implementation at the Spaceport.
Listed below are summaries of the tour sections with photos.
San Jacinto College Central Campus Tour Pasadena, Texas 77057
The main lobby at entrance is a large 2 level open space that is designed to be flexible, including moveable partitions depending on the event at the time.
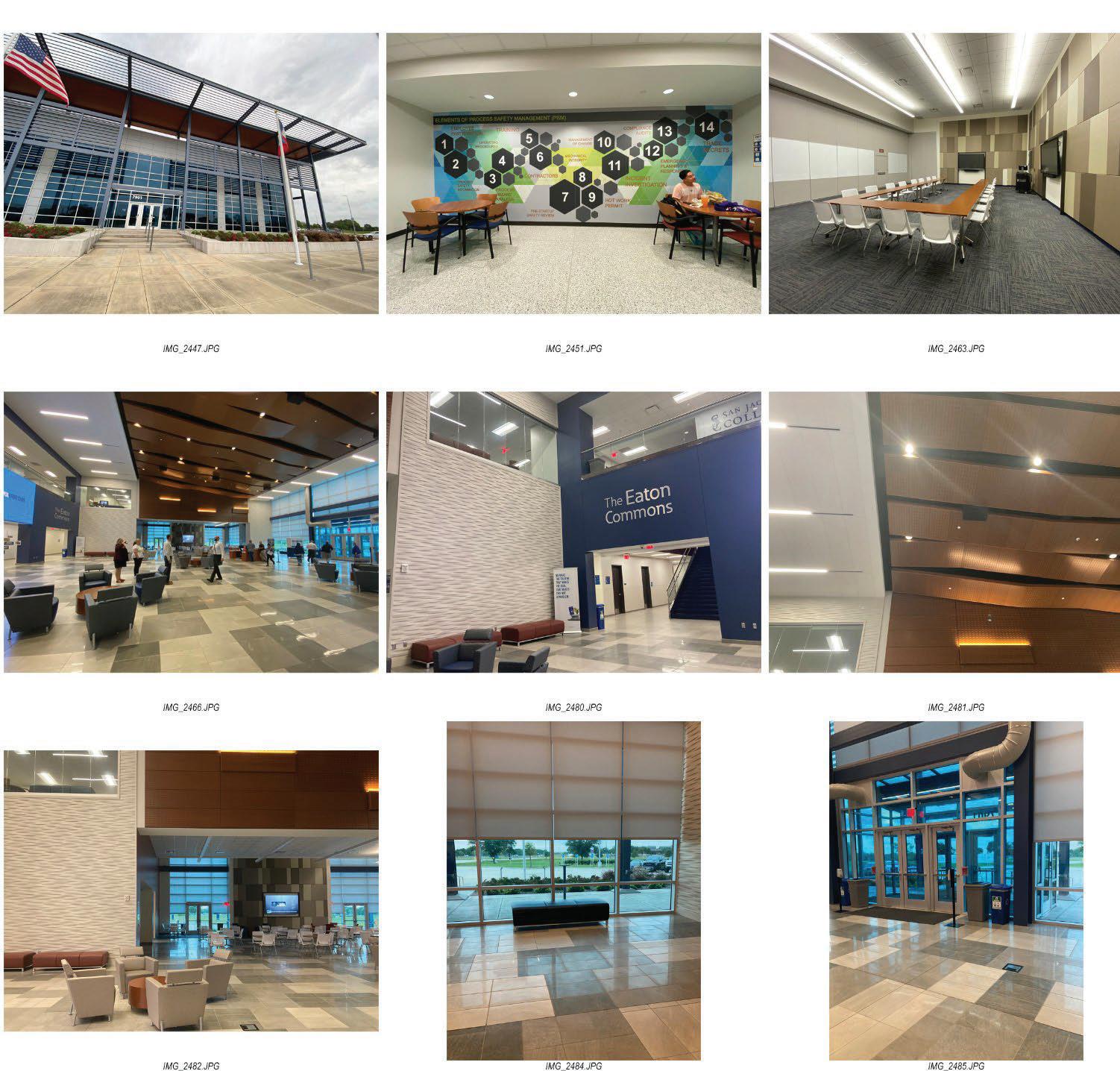
Common conference room is adjacent to the main lobby for easy access.

Corridors are large in width which also showcases numerous graphics pertaining to the industry, as well as words of encouragement.
Several areas with café type seating to break away for lunch or rest in between classes.
SEE COMMON AREA PHOTOS BELOW
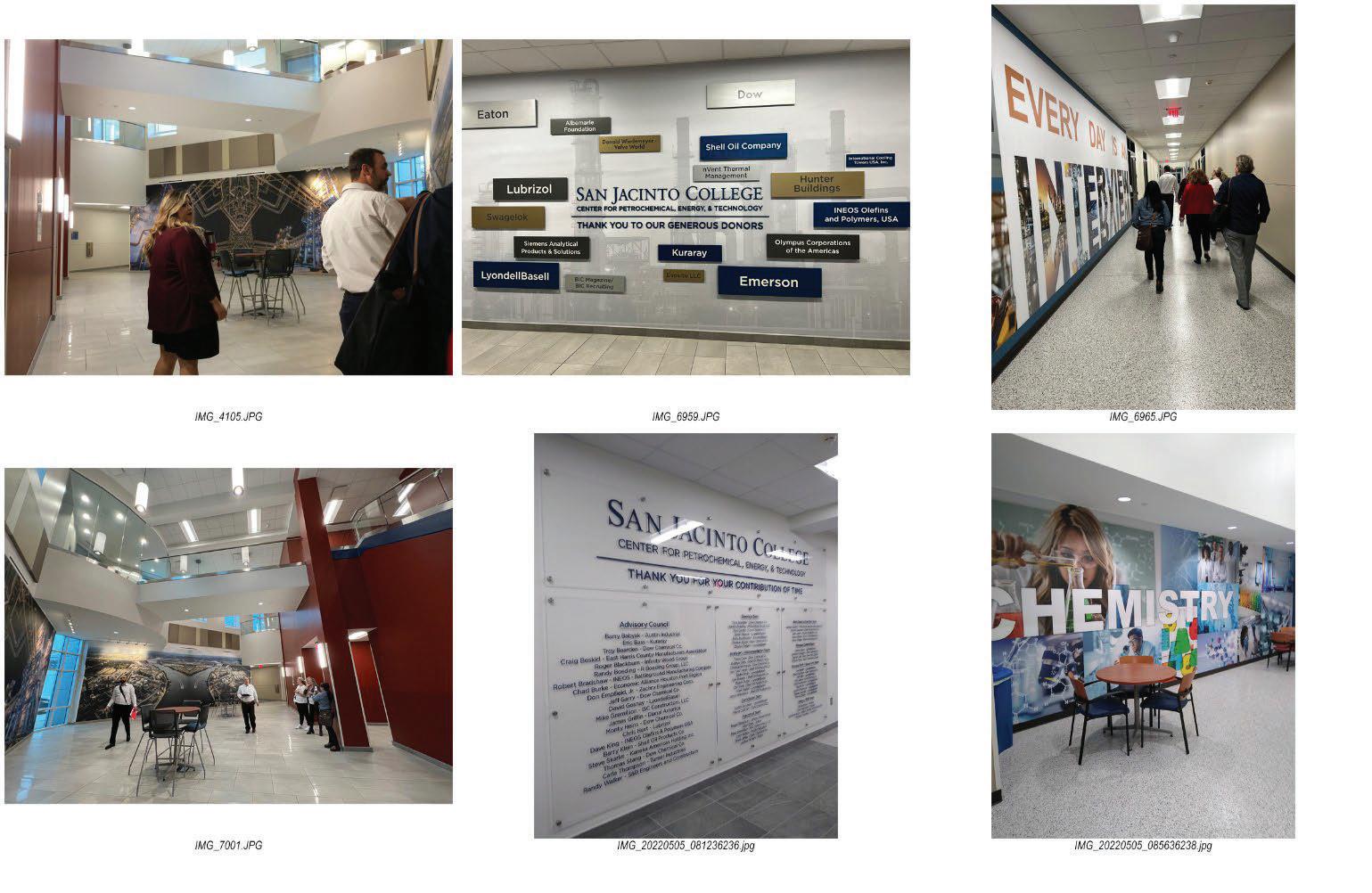


San Jacinto College Central Campus Tour
Pasadena, Texas 77057
Classrooms are along the inner portion of the 1st & 2nd levels.

All classrooms have short throw projectors
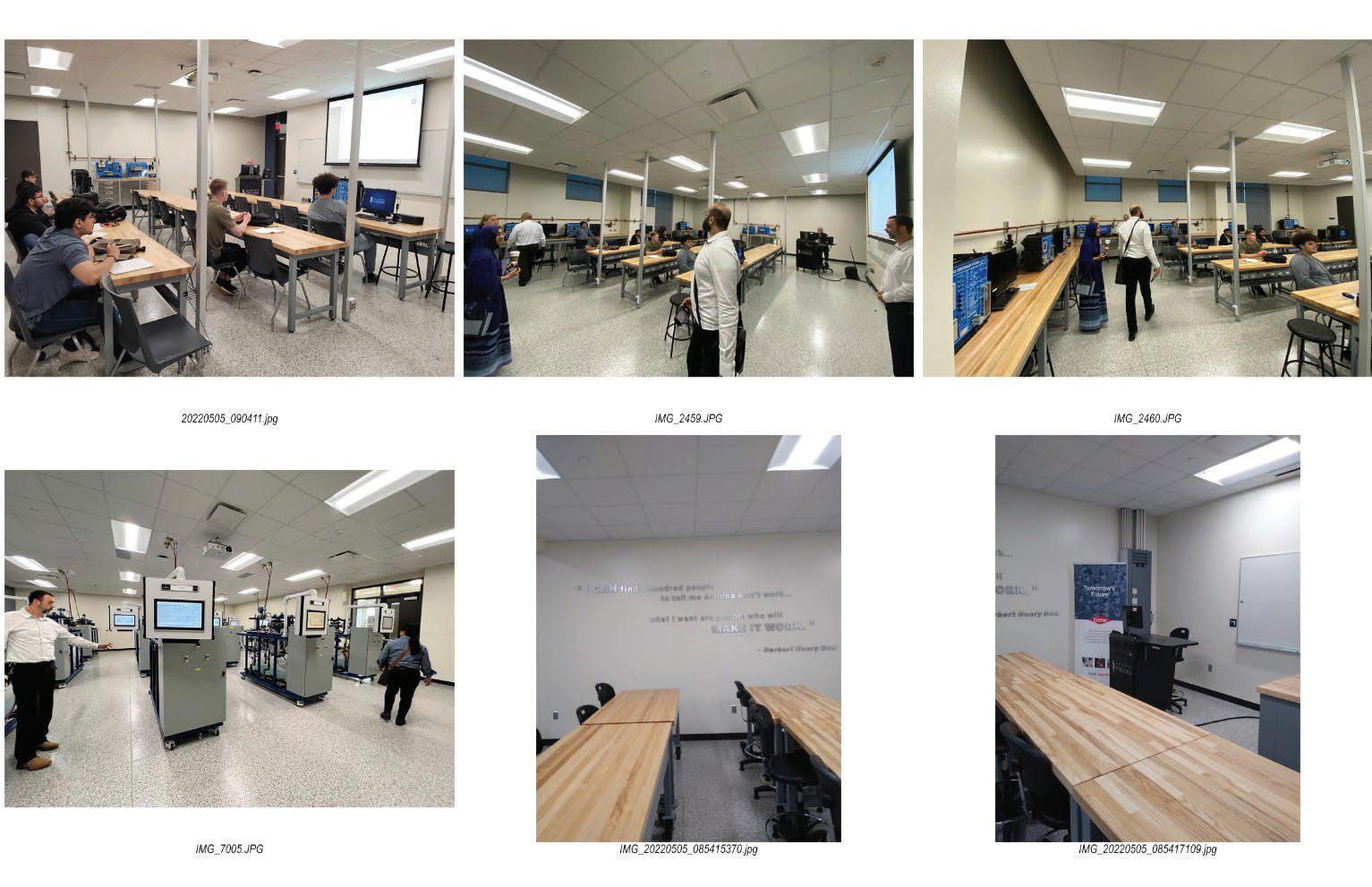
Typical ceiling height is approximately 9’-0” – 10’-0”
Power poles drop from ceiling next to student’s classroom tables in order to access electricity for electronics.
San Jacinto College Central Campus Tour
Pasadena, Texas 77057
All classrooms have short throw projectors.
Safety precautions/equipment are prominent (i.e., eye wash, ear plugs, OSHA safety shower, etc.)
Special Labs have large overhead doors that open to outdoor courtyard.

Sound insulation problems in multi-purpose labs.
Extensive electrical capabilities, mostly coming down into labs from ceiling.
Staff specific labs.
UV activated penetrants in some labs require window black outs.
Majority of equipment are on casters to allow for maximum flexibility throughout the space as needed.
Commercial & Industrial electrical labs provide troubleshooting teachings.

College provides faculty training.
Outdoor mini mock-up in courtyard for training.
Maintenance basics performed by students.
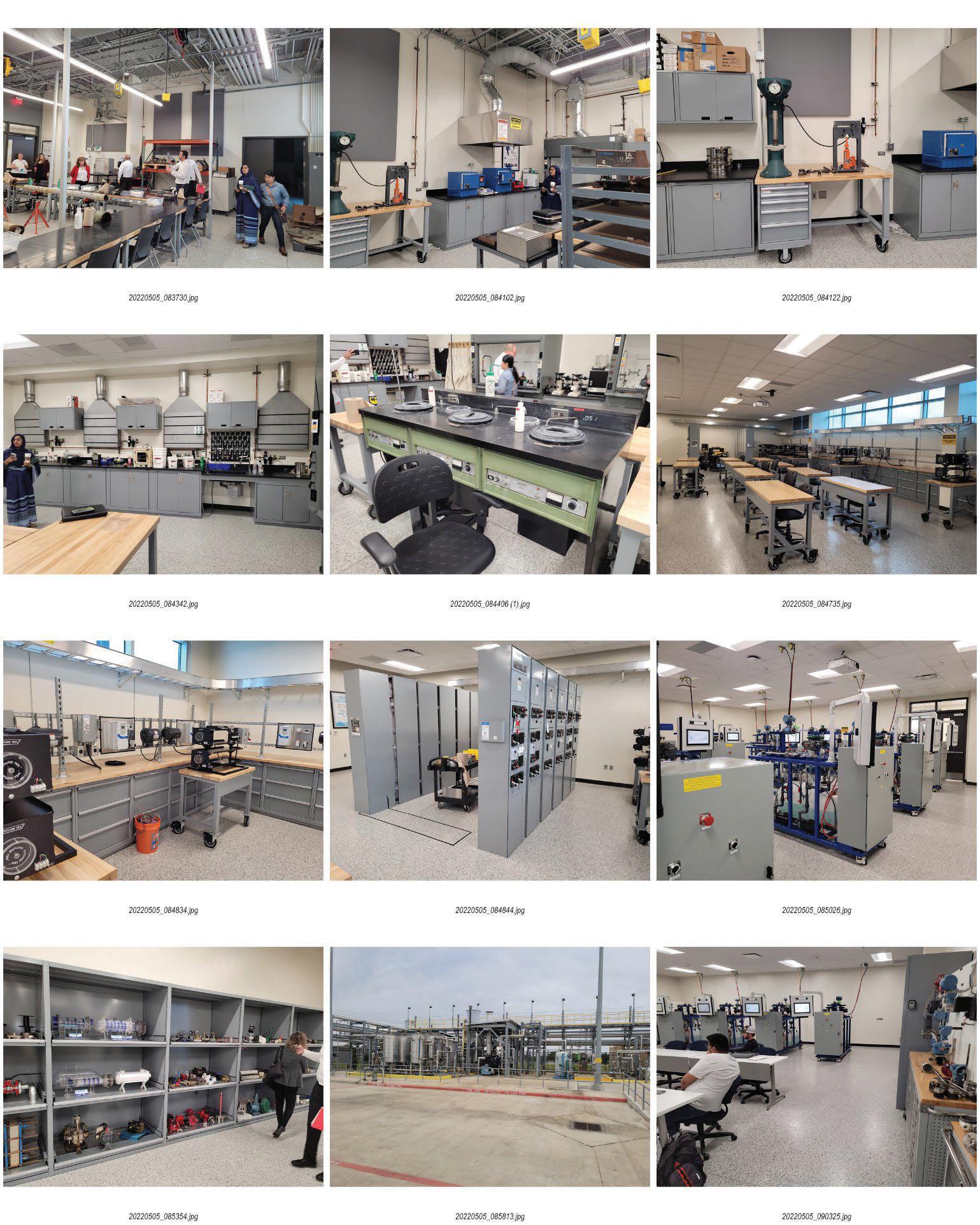


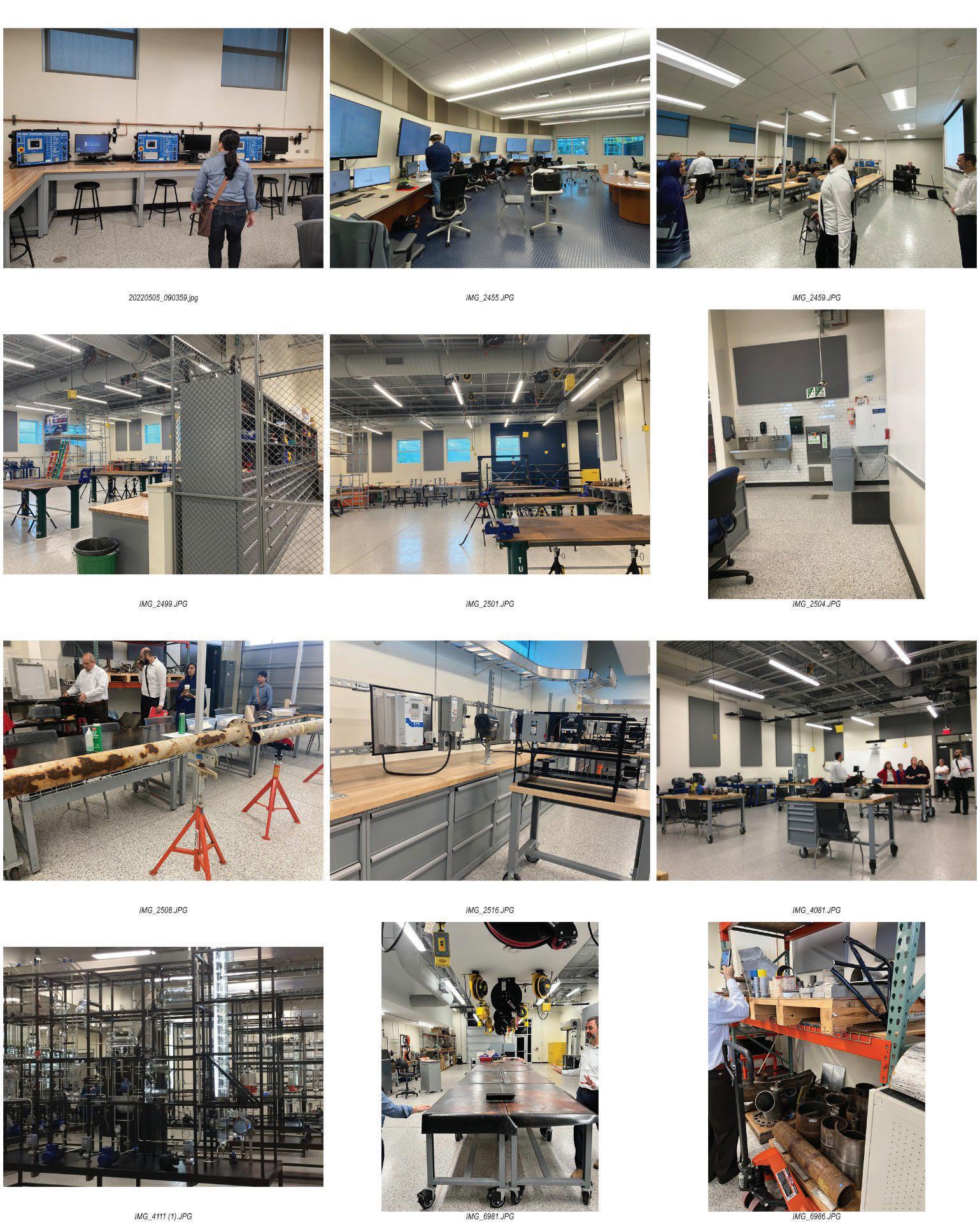
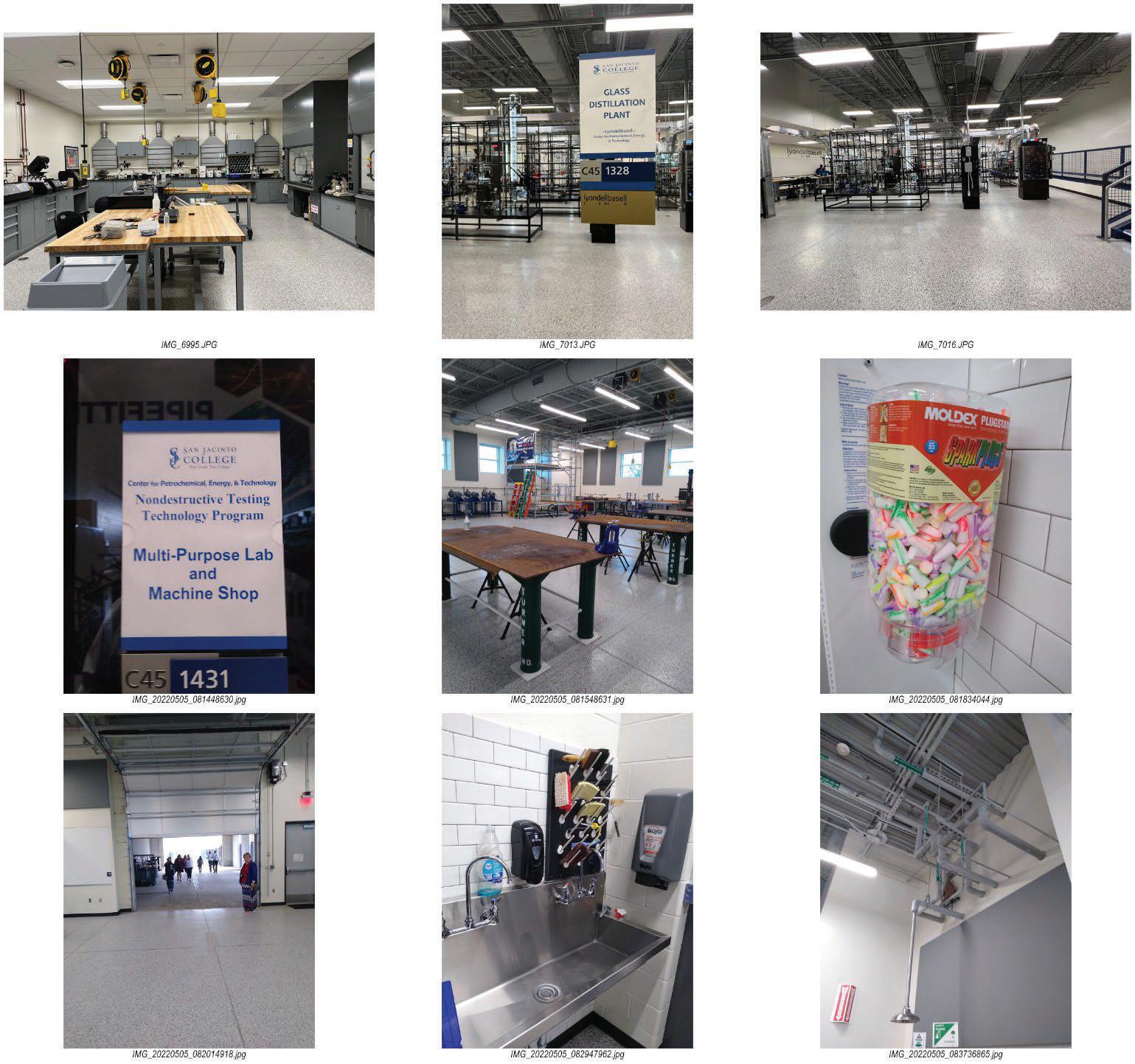
San

Texas Southern University – L.H.O. Spearman Technology Building Tour
3100 Cleburne Street
Houston, TX 77004
MEETING TOPIC: Tour + Meeting of the L.H.O. Spearman Technology Building at TSU
MEETING DATE: 17 May 2022 at 1:00 PM – 4:30 PM
LOCATION: 3100 Cleburne Street
Houston, TX 77004
Texas Southern University
o Dr. Terence Fontaine
Houston Airports System
o Susan Keil
FS Group

o Sabir, F
Harry Knapp
Zain Koita
Mustafa Zakir
April Janiszak
ORGANIZER: Harry Knapp, FSG
MINUTES DATE: 19 May 2022
AUTHOR: April Janiszak, FSG
Sabir: Introduces Concept of Academic Visioning
Dr. Fontaine: Speaks about general aviation, aviation training, & management
Mario’s Plan:
o To create a ‘HUB’ at the Spaceport
Terence Fontaine: Aviation vs. Space
Vanessa Wyche – Director of Johnson Space Center
Missing link? NASA involvement
Opportunities to new STEM Learning
TSU possible space needs:
o Airside access
o Maintenance: increasing need now / near future
Hangar space for aviation Maintenance School
a) 250,000 SF of hangar space needed + Back Shops (fabrication of space parts & storage, rigging, etc.)
b) Plane will have safe refuge and be out of the elements.
o Back Shops: Equipment, Fabrication, Repairs
o Generic but specialized to manufacturing processes to be used by students in the future.
o 4 classroom spaces + 4 equal lab space ~ roughly 20-22 students each.
Texas Southern University – L.H.O. Spearman Technology Building Tour
3100 Cleburne Street
Houston, TX 77004
[T.F.]: “You want to train your own”.
One item missing: Maintenance Mechanics (which has excess overtime).
Rice Aviation no longer exists.
Back Shops include the following:
Engine
Fabrication
Generator
TSU & SWA Partnership for Revenue Management Incorporate SWA ways of doing things into coursework to help younger adults get jobs.
Is it possible for generic students to take individual courses to develop their own career paths?
San Jac Welding Course
o TSU Engine Maintenance Course San Jacinto & TSU Drone Programs
Charettes to note overlapping programs & identify.
[T.F.]: MOU exists between TSU, San Jacinto, & UHCL [T.F.]: $21K per Air Force student revenue.
Number of students in Aviation Program > 6:1 ratio (students : airplanes)
Revenue opportunities inside building could include the following:
Coffee
Restaurant vendors
Schedule: Set up Industry partner meetings & charettes in the next 2-3 weeks. [T.F.]: Board of Lonestar Flight Museum. [T.F.]: Possible COH Bond.
Similar to WSU Bond. [S.K.]: Axiom asks for 1,000 people for training this year & 1,500 for the following year. Students pay for Hangar Space @ Ellington, Fuel, & Insurance. AMP Program needed for the Back Shop @ new future TSU hangar. Infrastructure for future programs @ new hangar.

3 Degree Programs:
Science
Aviation
Management Concentration:
Management
Professional Pilot
UAV Drones (Unmanned Aviation Vehicles)
Propeller testing & parameters > tolerance = testing for pressure
RAM Team: Rapid Access Maintenance
Airlines have their schools interested in manufacturing. Create a space for licensing & certificates
Layout Efficiencies
Training vs. Higher Education [T.F.] Quote: “Training Your Own”
Texas Southern University – L.H.O. Spearman Technology Building Tour
3100 Cleburne Street
Houston, TX 77004
Terence is to try and set up a meeting with Vanessa Wyche (Director of NASA's Johnson Space Center) with FS Group Design Team and HAS.
Although different Institutions will be intertwined in the same space, there should be a working collaboration since everyone is on the “same mission”
How do you market for the new Drone Program? > Social Media
Later during design process, we need to contact Metro and understand all the bus routes and how they are connected to other schools
What do you do with a Drone Degree? Need to learn how to analyze the data through the geospatial analysis & agricultural engineering from the drone.
Fontaine could be an Aviation Consultant
Will need hangar space with airside access.
After you do repairs on a propeller, you will need to do a propulsion test:
o Testing vibrations
o Circular motion
o Test for tolerances
o Most important is compression (75 or above you are good)
Potential new hangar would have classrooms and maybe (5 to 6) Back Shops.
Methods & Standards for Mechanics:
o Usually run through a checklist before going out to the field
[T.F.]: You want to train your people in your own environment.
Classrooms > Multi-Purpose
Destination 225 (Southwest Airlines) Pathways:
o Due to a shortage across the industry, the Destination 225° program will help Southwest reduce their dependency on the open market by allowing them to train future pilots on how to fly… and, specifically, how to fly the Southwest Way. For participants, the program paves the way to a career at the nation’s largest domestic carrier based on passengers carried, Southwest Airlines.
o Whether a pilot is hired from their Destination 225° pathways or through the traditional process, the pilot will be held to Southwest standards. Learn more about the standards for becoming a First Officer at Southwest Airlines. Through the Destination 225° Program, combined with their continued traditional hiring of First Officers, they aim to have the most experienced, passionate, and well-trained aviators joining the Southwest Team.
All airlines have their own schools
Creating an environment where they can get their license & training

Hangar in LA was inefficient
Have different partners for internship
There is an issue between training & higher education Airlines are “soft” in areas such as customer service and beyond which means they have a high turnover rate.
The industry is looking at possible electric planes in the future.
TSU might build a new hangar near Lonestar Flight Museum.
Question: How do you see different institutes in the same “HUB” at the Aerospace Institute site?
Answer: Dr. Fontaine believes that all institutes can co-exist. They would all have to have the same MISSION when it comes to training.
There would be collaboration between students not institutes.
With the new Drone Program that is getting to ramp up, the school will start with light & medium drones for training.
Looking into the airplane hangars to be solar powered.
Texas Southern University – L.H.O. Spearman Technology Building Tour

3100 Cleburne Street
Houston, TX 77004
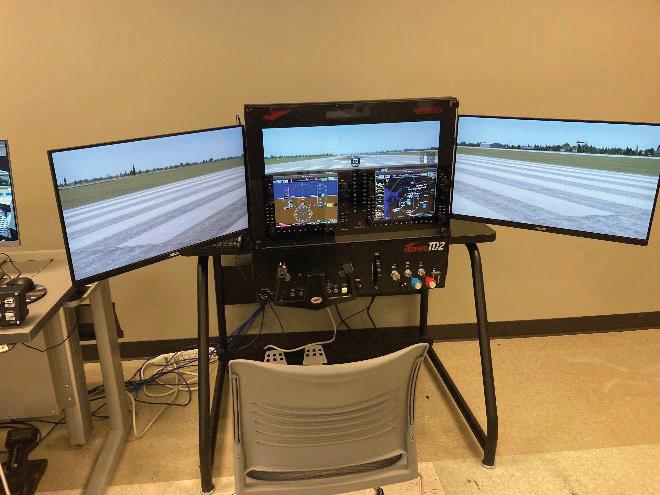
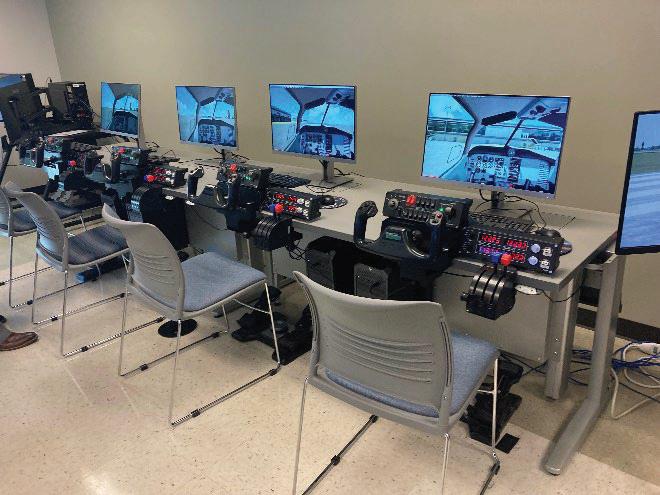
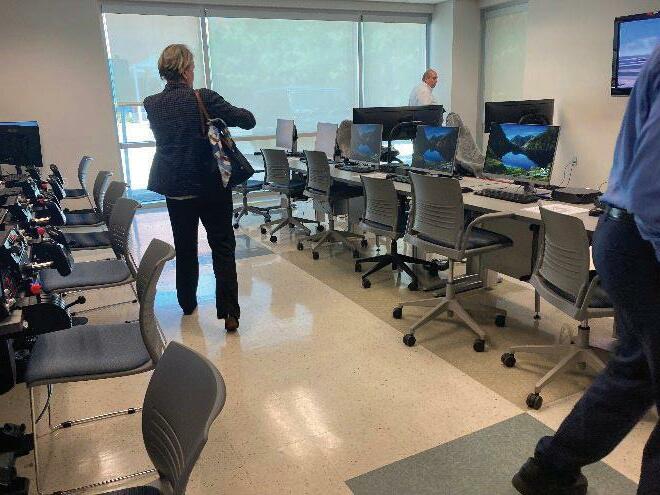
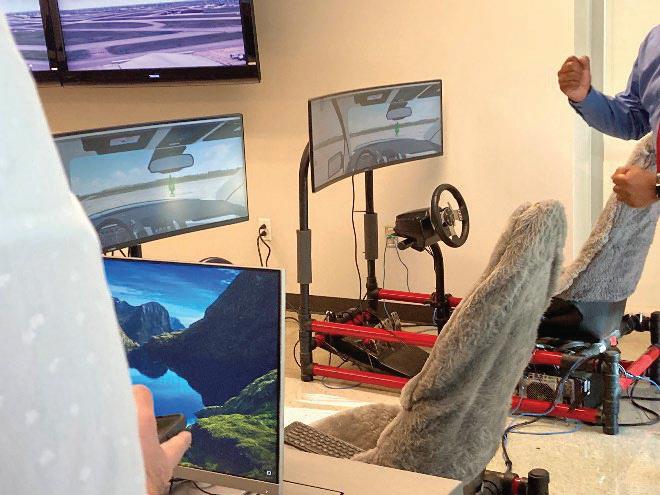
RD2 – Redbird Simulator
o Air traffic controllers sit behind pilots on one side of the room.
o On the other side of the room, you have the Aviation Operations Manager (In Black SUVs).
o No one can work without the other.
University of Houston Clear Lake
2700 Bay Area Blvd
Houston, TX 77058
MEETING TOPIC: UHCL Campus Tour
MEETING DATE: 20 May 2022 at 9:30 AM – 12:30 PM
LOCATION: 2700 Bay Area Blvd
Houston, TX 77058
University of Houston Clear Lake
o Dr. Christopher Maynard
o Dr. Miguel Gonzalez
Houston Airports System
o Susan Keil

o Sabir, F
o Harry Knapp
o Zain Koita
o Valerie Bugayong
o April Janiszak
ORGANIZER: Valerie Bugayong, FSG
MINUTES DATE: 25 May 2022
AUTHOR: April Janiszak, FSG
[CM] Looking for UHCL to “expand” programs and courses out to Aerospace Institute.
[CM] One of the first to sign on to Spaceport closest to SP. CM Background – Huntsville - University of Alabama.
o Had a committee in Huntsville, Alabama that would meet regularly with the Industry to make sure they have what they needed.
Visible dedicated, physical space for: onboarding, support for internships.
[MG] Desire to partner with San Jacinto for certificate programs.
o Engineering students can get more hands-on experience.
Looking at Axiom + paid internship (not just credit bearing). Help pay the internship to full-time employment.
UHCL has a strong relationship with San Jacinto College.
o UHCL can partner with San Jacinto for a composite certification.
UHCL is heavily involved with material research. Industry has a strong say with input.
o Axiom will need roughly 1,000 people.
Want a ‘HUB’ for onboarding internships.
o Need visible dedicated space for internships.
o 30 paid internships a year.
University of Houston Clear Lake
2700 Bay Area Blvd
Houston, TX 77058
Text Prep (Grant Funded) & Industry Funded (UT San Antonio).

o Can provide scholarships & grants.
[CM] Strengthening the relationship with San Jacinto, currently partners on a 1-year grant to find pipelines between both.
Signing ceremonies
Provide summer camps
[MG] Flexibility in design
o Pickle Center (has flexibility)
o J.J. Pickle Research Center, UT Austin
o TMAC, Arlington
o “You can always design stuff you can’t make.”
o “If you build something for everybody, you’ll have inefficiencies.” (Deals with equipment manufacturers).
[CM] Program needs for student base (common) area o Food o Lockers
Hoteling
Access & Physical Security Concerns Important Cyber security is an issue. Access & Physical Security Concerns Important NASA Involvement?
[MG] Commercialization vs. Federalization of space
[CM] Contracts with interns are different than private on a federal level.
o UHCL serves the region, students. Go both ways public & private. Big on internships (but what about classrooms or labs?) Space Council / Federation / Committee needed.
[MG] 2700 students w/ college (9,400 students @ UHCL).
o 20% involved in internships increase paid int. [CM] UHCL = Regional Comprehensive
Current room sizes at UHCL:
o Lecture Hall (multi-purpose room) ~ 58’ x 58’
o Project Lab ~ 40’ x 40’
o Collaboration Rooms ~ 8’ x 8’
o Lounge / Collab Room ~ 15’ x 20’
o Computer Lab ~ 30’ x 40’
o Rock Processing Lab ~ 32’ x 25’
o Alcoves ~ 12’ x 12’ (9’ ceilings)
Campus includes loading docks & freight elevators for large equipment.
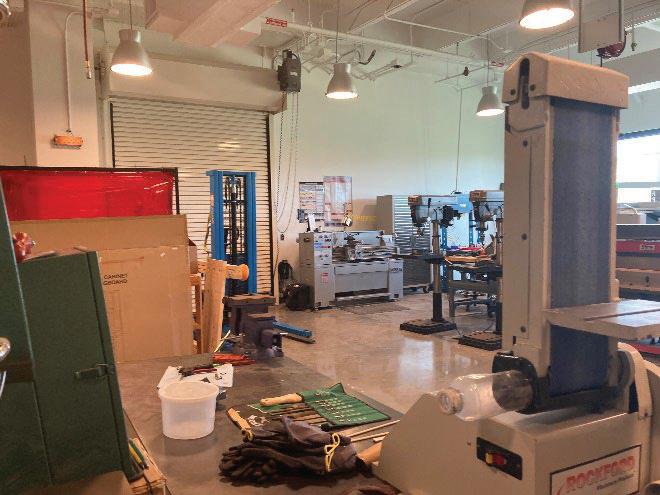
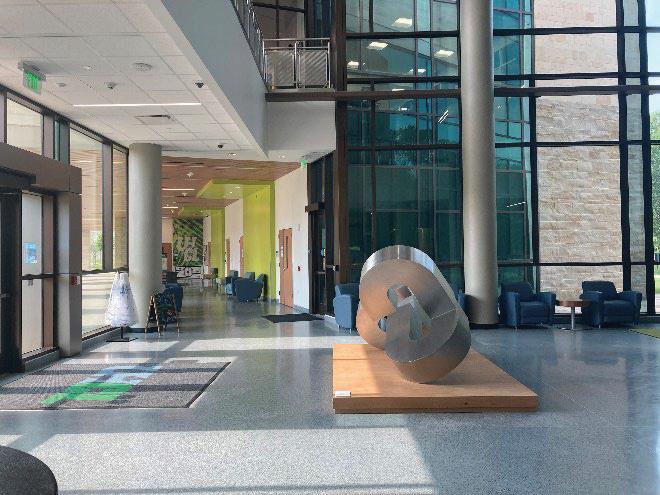
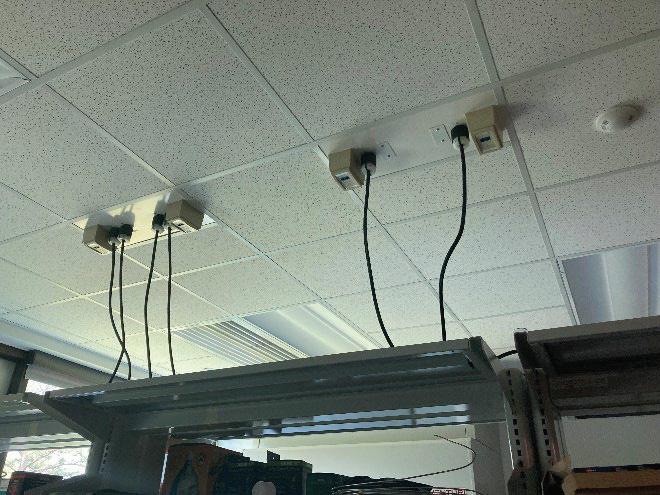
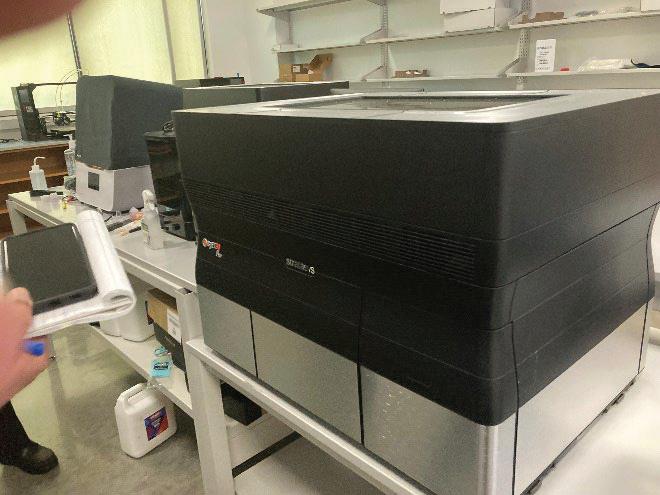
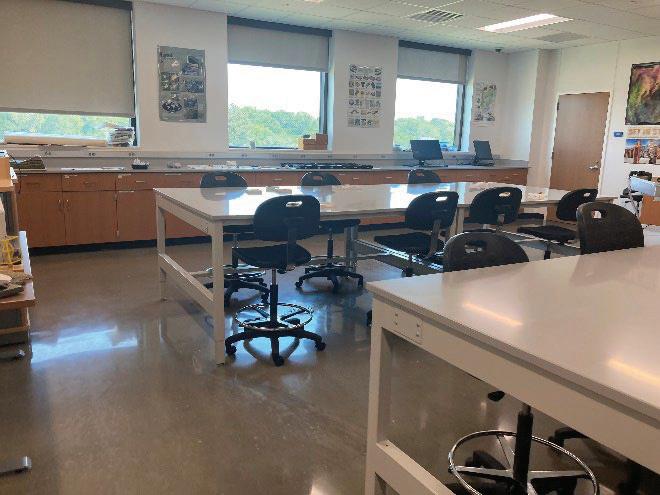
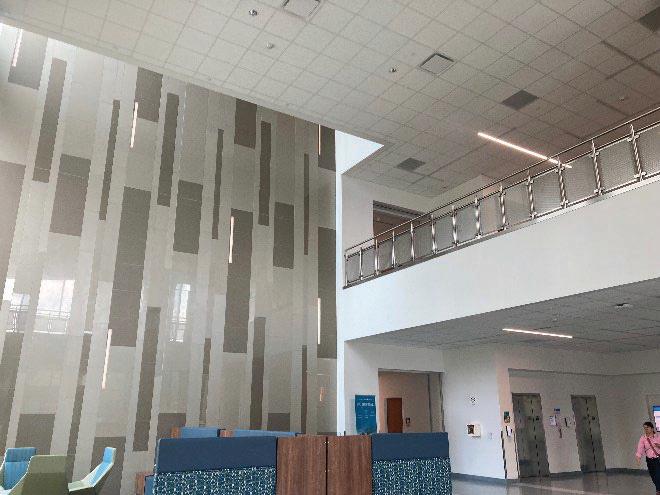

of Houston
Bay Area
Lake
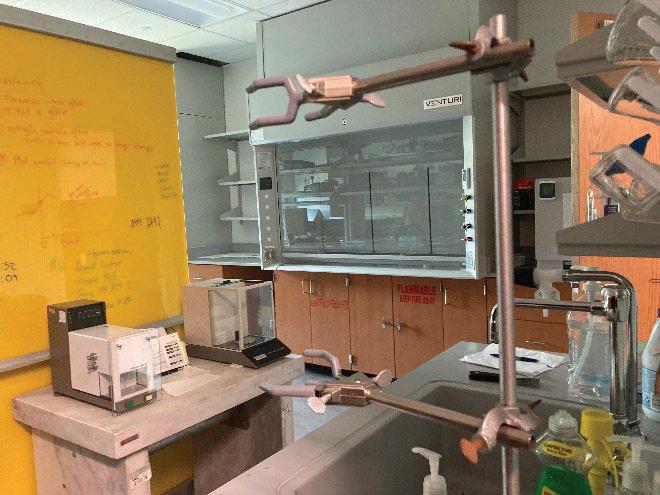
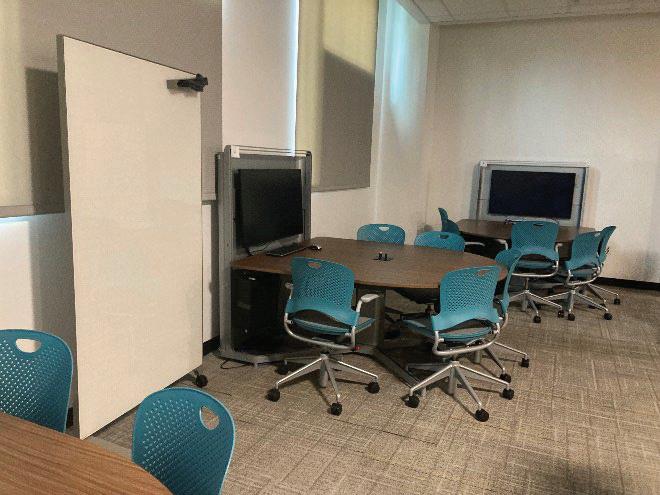
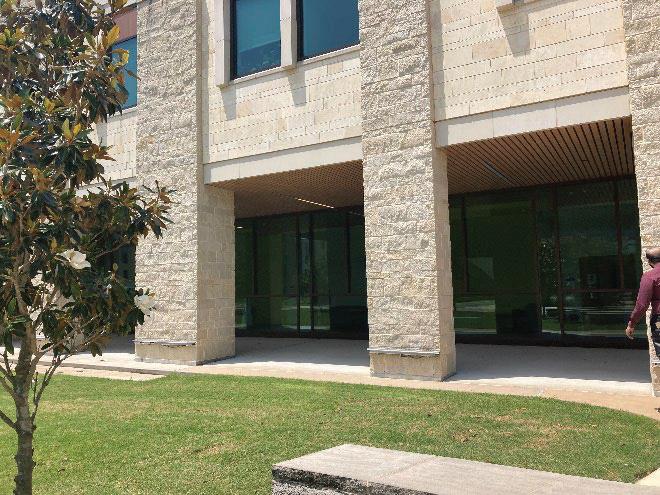

University of Houston Clear Lake
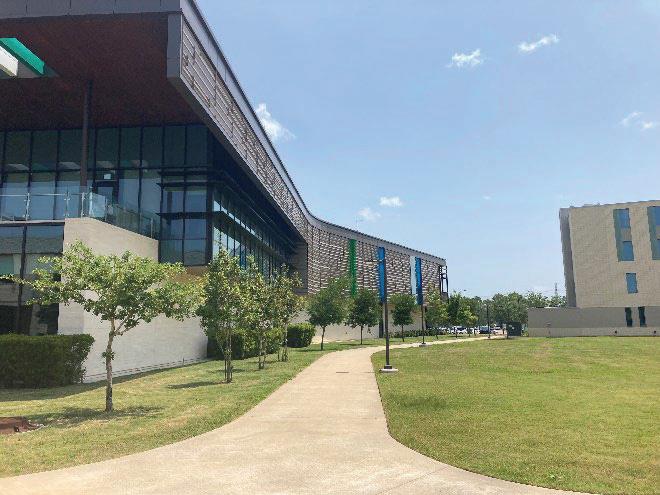
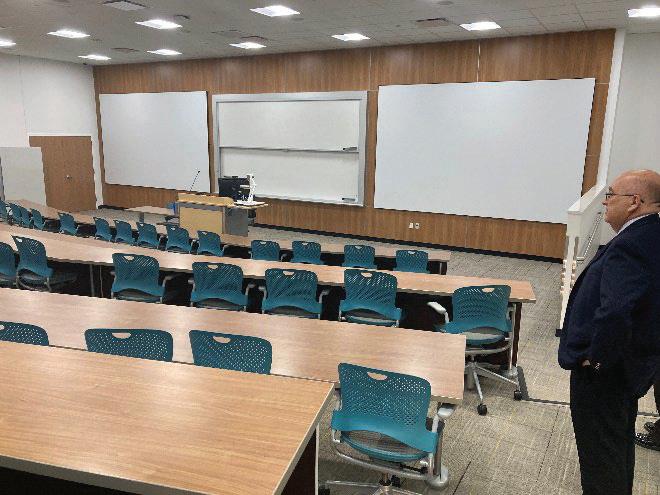
2700 Bay Area Blvd
Houston, TX 77058
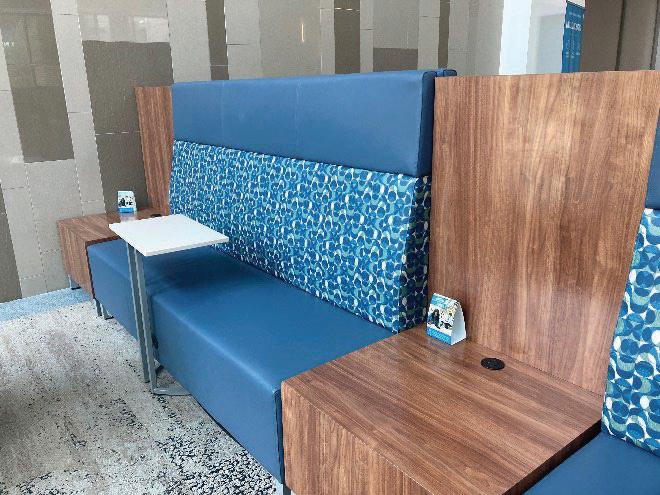
San Jacinto Tours at Transportation Center & Maritime Center
La Porte, TX 77571
MEETING TOPIC: San Jacinto Tours at Transportation Center & Maritime Center
MEETING DATE: 24 May 2022 at 11:30 AM – 12:30 PM
LOCATION: SJC Transportation Center
3501 Luella Blvd
La Porte, TX 77571
24 May 2022 at 1:30 PM – 5:00 PM
SJC Maritime Center
3700 Old Hwy 146
La Porte, TX 77571
MEETING ATTENDED BY:
San Jacinto College
Dr. Sarah Janes
Dr. Janis Fowler
Houston Airports System
Susan Keil
Jimmy Spence
FS Group
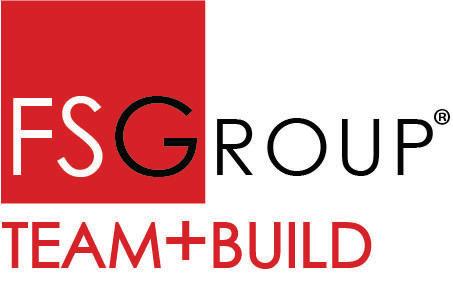
Sabir, F
Harry Knapp
Zain Koita
Valerie Bugayong
Rukaiya Jamali
April Janiszak
MEETING NOTES:
FACILITY SPACES:
Computer Labs
Classrooms
Conference Rooms
Labs
Library /Book Area
Faculty Offices / Faculty Areas
Storage Areas
Loading Area
Heavy duty cranes
Big bay
Clean room
ORGANIZER: Sarah Janes, SJC
MINUTES DATE: 25 May 2022
AUTHOR: April Janiszak, FSG
San Jacinto Tours at Transportation Center & Maritime Center
La Porte, TX 77571
Large indoor drone flight area
Overhead door in lab
Runway / Hangar
Exhibit Area (planes, drones, Spaceport)
Area for working on planes
Bathrooms
Passenger elevators / freight elevators
Stairs
Kitchen / Café
Student tutoring meeting areas
Aviation
Outside: close to IM, Collins, Axiom (walking distance - walkway)
Inside: Dirty labs separate from cleaner labs.
Outside tables / picnic tables / BBQ
Common work areas inside for the collab – maker space
Viewing Area for Wings over Houston
Covered parking?
Place for plugging in your electric car / charging stations Bike racks?
Flag poles (how many flags do you need to fly?
Multi-purpose room near Reception / Lobby.
Breakroom office adjacent from the Reception Area.
Shared & flexible spaces.

Observation deck off of composite labs.
Level 1 – Labs with heavy equipment
Level 2 – Classrooms / Offices.
Helpful to look down from 2nd floor.
Good view.
How is the money going to flow at the HUB between industries?
Electronic Labs (AR / VR) – Augmented Virtual Reality
(6) AR / VR Labs (small labs).
(6) Regular classroom
Clean RoomC: 30’ x 30’ (12’ tall ceilings) + OH Door
Composites > 3D Printing Fabric NIDA
Painting & Coating
Textiles
Small Labs: 30’ x 30’ > Lower Ceilings
(4-5) Specialty Labs
(3-4) Testing / Computer Labs
San Jacinto Tours at Transportation Center & Maritime Center La Porte, TX 77571
Propulsion Testing (medium lab)
Shake Table
(1) Admin > (2) Staff > (1) Huddle Room for 6 people > (1) office (run totally on adjacent faculty)
Faculty parking needed
Monterrey Tech Conference (June 5th – 7th)
Chris Maynard & Susan Janes will be going to conference.
San Jacinto is okay not meeting with the industries.
Per Dr. Janes > San Jacinto won’t be ready for a new building maybe for at least 10 yrs.
SMALL LABS:
AR / VR
Flexible spaces
Computer lab spaces
(6) Classrooms
Clean Rooms (30’ x 30’)
LARGE LABS:
Welding (4-5 People)
Common high bay space
High bay area for cranes (10-20 Ton) crane bridge
Venue Airspace
Medium Labs
Fabrication
Electronic
3-D Printing
Painting & Coating
Composites
Tiles
Material Handling
Soft Goods / Textiles
Propulsion Lab (6 rooms)
AMENITIES:
Cafeteria
Auditorium
Lecture Halls
Coffee Shops
Break-out spaces
Outdoor Terraces
Faculty Lounges (shared)
Student Lounge Space
Balconies & views
Snack rooms / Lunchrooms
(4-6 People) Huddle Rooms

Quiet Room
Breakout Room
San Jacinto Tours at Transportation Center & Maritime Center
Porte, TX 77571
Conference Room (12-50 People)
Lobby: Multi-Purpose Room
(1) War Room
(3) Conference Rooms (12 People)
Planetarium
Green Roof
Admin Area (Level 2)
Executive Offices
Adjust faculty
Supplies
/ Student Coord
Freight Elevator
Large Labs – Industrial Labs (High Bay) > (1 or 2): Loading dock access, highest roll-up doors, bridge crane, wheeled crane
Medium Labs: (6) Labs > Tall Ceilings > Exterior Access
Fabrication
NIDA Electronics
Painting & Coating
3-D Printing
Composites
Materials Handling
Small Labs
(3-4 Person) Classroom Labs
AR / VR
Testing / Computer
Soft goods (sewing)
Classrooms (0)
Building Amenities
Faculty Lounge(s)
Student Lounge Areas – small areas spread out
Collaboration Areas
Windows w/ balconies & green space views
Snack Areas
Food service – Cafeteria
Quiet Room
Offices in lab
Breakout Room – in Labs – Small Huddle Rooms

Main entry (wow factor)
Storage spaces
San Jacinto Tours at Transportation Center & Maritime Center
La Porte, TX 77571
o (3-4) Conference Rooms – small to medium (25-30 people)

Multi-Purpose Room – adjacent to entry hall
Transporter Room
Hoteling
Triage / Advisor
Historical Exhibit / Interview Character Elements
Loading Docks (To large labs & some medium labs)
Door access
Freight elevator
Gift vending
TASK #3 – RELATIONSHIPS (more amenities)
o Relationships & adjacencies between spaces inside bldg.
Site – San Jacinto relationships
Inside the building
Shared / flexible spaces
Common electrical receptacle grip
On-site relationships
Main Entry @ corners
View from building to Spaceport
Building site / elements
Mini Amphitheater
Photo-Op / press release area
Flag area
Material handling (inside building)
How will the money flow for lab rental?
o Each college will want an office downstairs up front admin / on-boarding
Administrative Area
o ½ the size of the Charette Room
Metro Access: (with San Jacinto)?
Covered vehicle / passenger loading. Dropoff / UBER / Bus

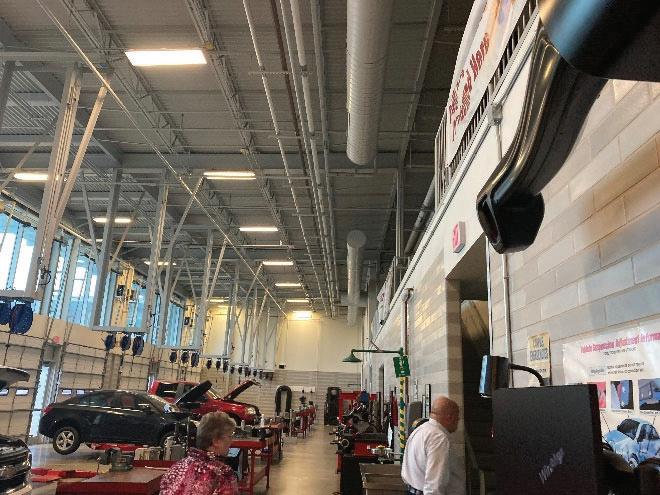
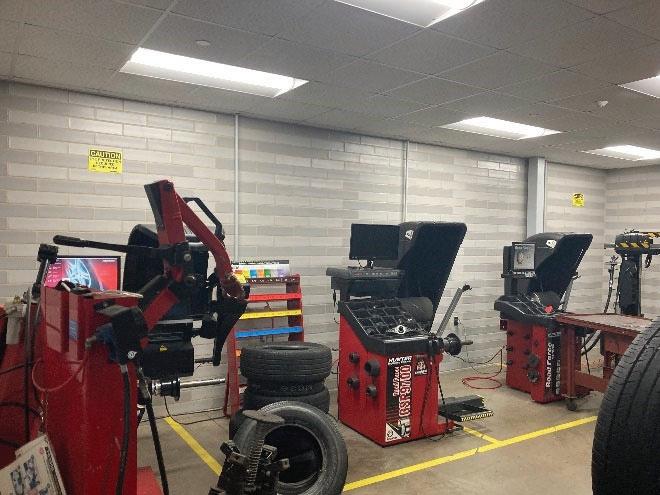

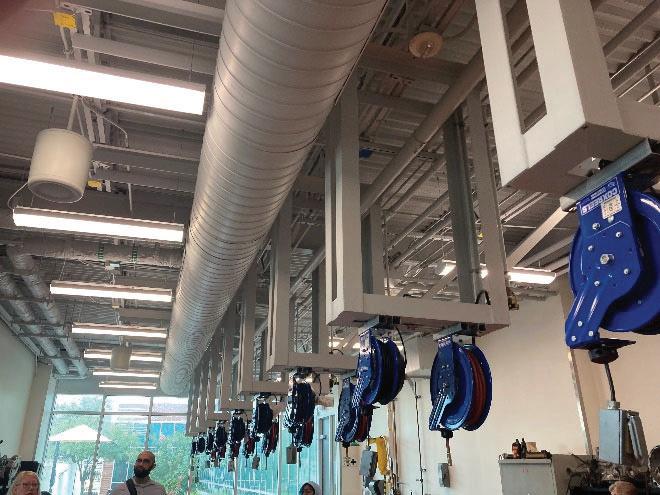
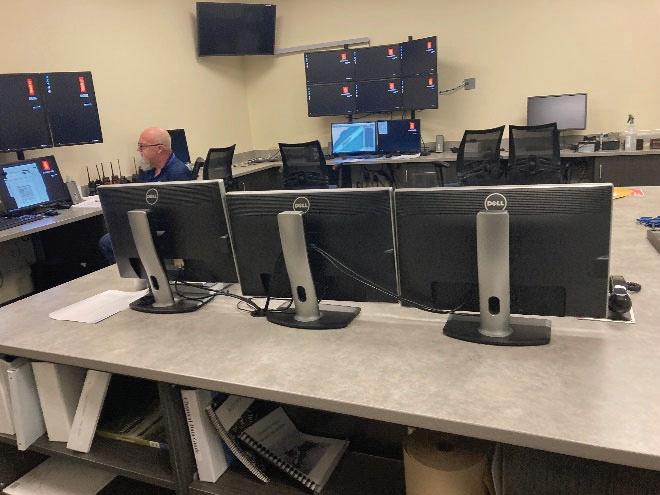
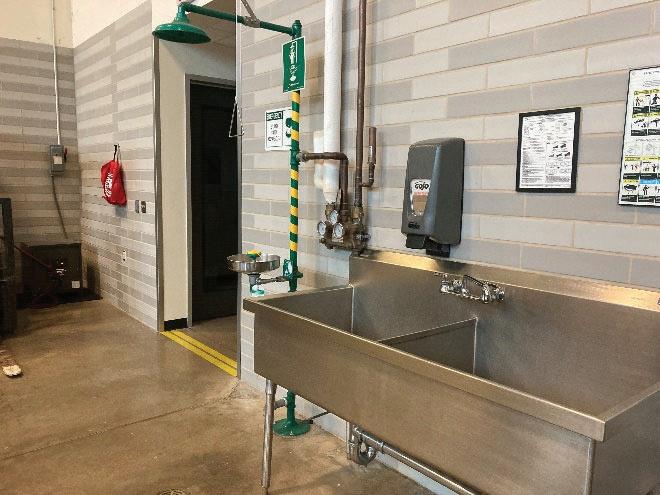

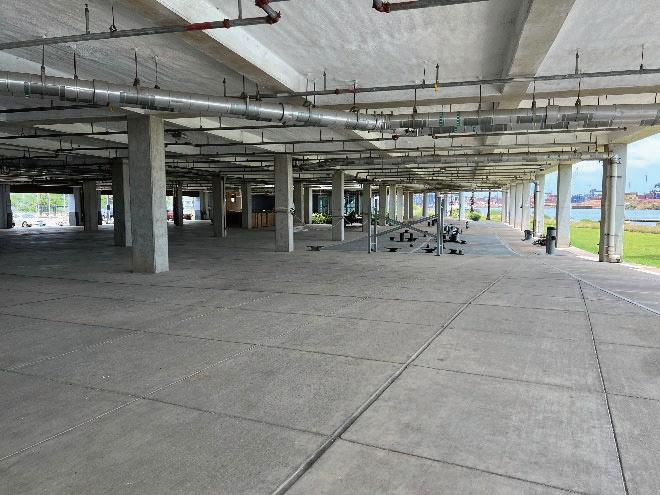
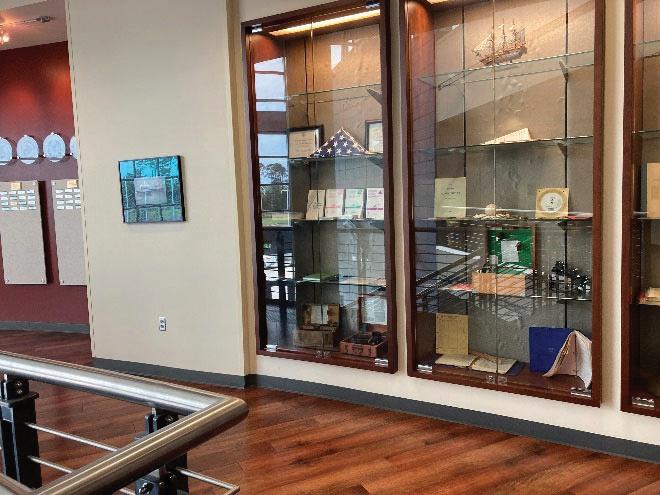
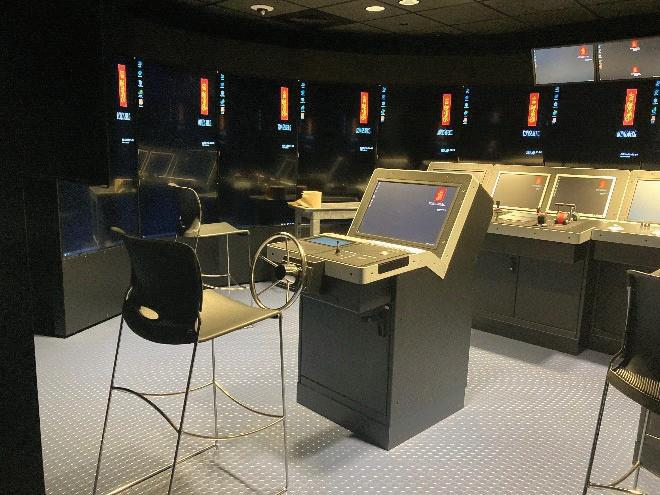
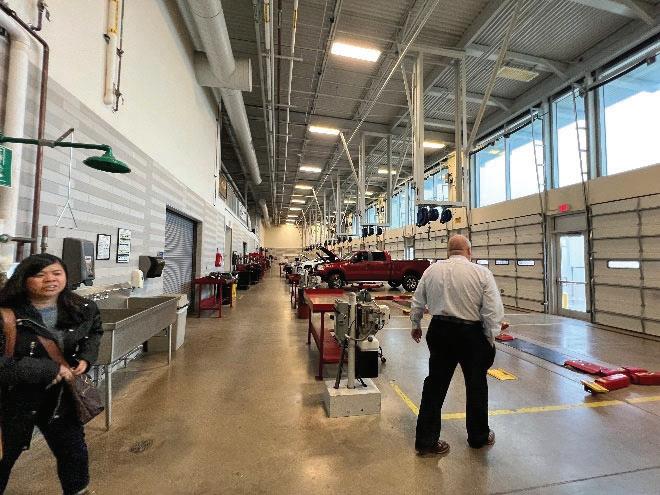
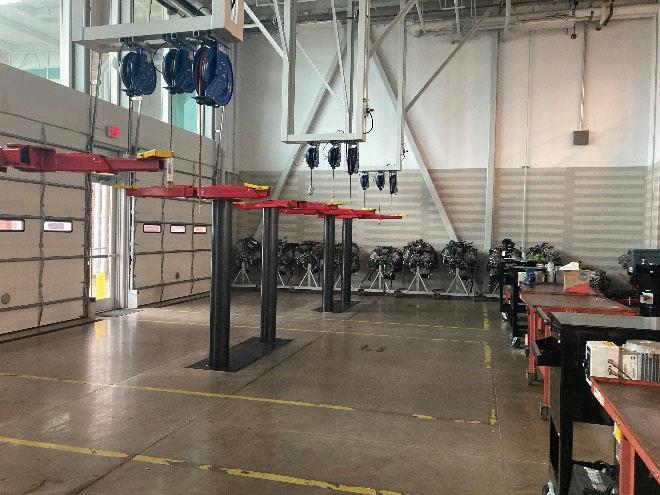

Industry & Educational Partners Meeting with Axiom Space

EDGE Center upstairs conference room
13150 Space Center Blvd, Houston, TX 77059
MEETING DATE: 16 June 2022, 2:00-3:30pm
LOCATION: The EDGE Center
13150 Space Center Blvd, Houston, TX 77059
ATTENDEES:
Axiom Space
Axiom Space
Frank Eichstadt
Teddi Pruitt
Houston Airport System Susan Keil
San Jacinto College Dr. Sarah Janes
UH Clear Lake
Dean Miguel Gonzalez
UH Clear Lake Dr. Christopher Maynard
FS Group Architects Sabir, F.
FS Group Architects Harry Knapp
FS Group Architects

Valerie Bugayong
FS Group Architects Zain Koita
To determine AXIOM SPACE’s workforce needs PURPOSE: Based on current and future conditions
MEETING
So that we can allocate physical spaces in the Spaceport HUB
And make provisions for future expansion.
The Aerospace Institute will create an educated and trained workforce to support SUMMARY: industrial partner training and collaboration at the city/state/country level. More outreach is needed with industry to garner support for funding.
EXECUTIVE
Industry & Educational Partners Meeting with Axiom Space
EDGE Center upstairs conference room
13150 Space Center Blvd, Houston, TX 77059

Mr. Knapp introduced the meeting and stated its purpose. The short time frame of the meeting focused discussion on Axiom’s needs and its relationships with educational interests.
Sabir gave a brief summary of the project to date, and the interaction between the design team, educational partners, and the Houston Airport System.
Following is a summary of key points and exchanges between meeting members.
Companies
could bring their experts and engineers to access machines (at the HUB), for lower investment in creating a product.
NASA has a stake in the development of the commercial spaceflight industry.
Start with optimization and end with a viable product.
“The Blue Sky approach leads to optimization, providing a collectively accessible toolbox – a resource collaboration.”
Accurate technical communication is a valued skill set for new-hires.
Exhibition spaces that change periodically at the HUB. Labs might also become exhibition spaces.
Interns should dedicate one hour per week for professional development.
Display technology that is not well-known to the community.
“Now that I know how to build it, how do I test it?”
Industry & Educational Partners Meeting with Axiom Space
EDGE Center upstairs conference room
13150 Space Center Blvd, Houston, TX 77059
Axiom would like to create quality data through testing- and skillbased training.
Veterans are preferred for employment for their maturity and skill-sets, aligning well with Axiom’s expectations and culture.
Types of certificates that could be needed: avionics and wire harnessing.
The Institute could offer courses in the history of aerospace (for space tourists).
The Institute will be THE anchor tenant at The Spaceport.
EDUCATIONAL NEEDS: Dr. Christopher Maynard, UH Clear Lake
Stressed the need to collectively meet the needs of certificates and career paths without gaps.
Paid internships is a win-win between industry and education.
Dean Miguel Gonzalez, UH Clear Lake
Potential labs for the HUB include: Metrology Lab (the science of measuring); Customized (not mass) production.

“Access to human capital can attract industry.”
Industry could test their equipment as a part of collaboration efforts.
Capstone design courses teach a form of DFX for design optimization.
Advisory committee meetings continue, and a new survey has been sent out.
SanJac is considering an Associate Degree in Engineering Technology.
SanJac teaches a technical writing course.
The Institute should be flexible to meet evolving future needs.
Industry & Educational Partners Meeting with Intuitive Machines
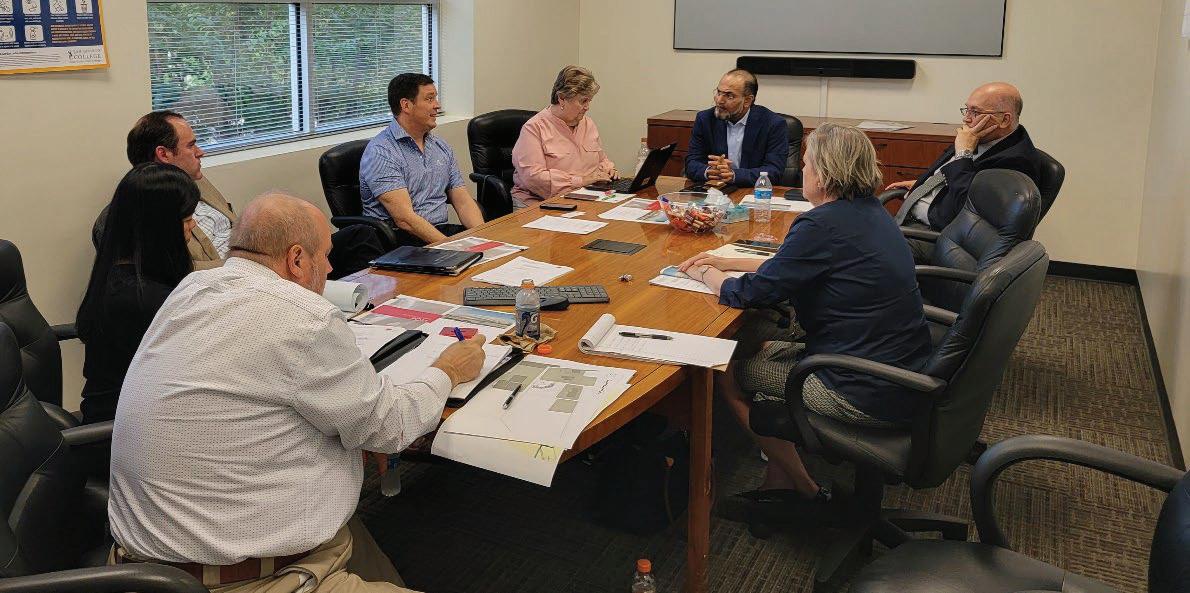
EDGE Center upstairs conference room
13150 Space Center Blvd, Houston, TX 77059
MEETING DATE: 16 June 2022, 3:30-5:00pm
LOCATION: The EDGE Center
13150 Space Center Blvd, Houston, TX 77059
ATTENDEES:
Intuitive Machines
Houston Airport System
San Jacinto College
UH Clear Lake
Jack Fischer
Susan Keil
Dr. Sarah Janes
Dean Miguel Gonzalez
UH Clear Lake Dr. Christopher Maynard
FS Group Architects Sabir, F.
FS Group Architects Harry Knapp
FS Group Architects Valerie Bugayong
FS Group Architects

MEETING
PURPOSE:
Zain Koita
To determine INTUITIVE MACHINES’ workforce needs
Based on current and future conditions
So that we can allocate physical spaces in the Spaceport HUB
And make provisions for future expansion.
The Aerospace Institute needs a ‘Space Czar’ to market, promote, and facilitate SUMMARY: commercial development at the Spaceport.
EXECUTIVE
Industry & Educational Partners Meeting with Intuitive Machines
EDGE Center upstairs conference room
13150 Space Center Blvd, Houston, TX 77059

Mr. Knapp introduced the meeting and stated its purpose. The short time frame of the meeting focused discussion on Intuitive Machine’s needs and its relationships with educational interests.
Sabir gave a brief summary of the project to date, and the interaction between the design team, educational partners, and the Houston Airport System.
Following is a summary of key points and exchanges between meeting members.
Much of Mr. Fischer’s experience involved taking over spaces which were not built-to-suit and making them work (similar to The EDGE Center).
Highlighted the fact that the three existing Spaceport partners all had seed money from the City. Many smaller outlets will not have this advantage.
The Institute development team must become more familiar with some of these potential partners and advocates: Getting NTS (space testing) involved would be helpful. Flextronics is well-known for prototyping – absent in Houston. They are the best in the business for space parts. Greentown Labs is a startup incubator offering prototyping, office, and lab space.
Houston focuses on oil and gas industries and is not the best business environment for new technologies.
Goal – Make Houston “Space City” again.
The Star Harbor campus in Colorado is the first space academy to teach people about the space industry. It has DOD support.
Industry & Educational Partners Meeting with Intuitive Machines
EDGE Center upstairs conference room
13150 Space Center Blvd, Houston, TX 77059
Houston is far behind Colorado in space business development. We don’t lack talent, we lack infrastructure. Houston needs and attractive angle that makes relocating to Houston worth it.
Houston needs to appoint a city-level Space Czar.
At the state level, cities can be delegated to space specialties for a complete package of industries for Texas.
Examples: Harlingen for launch; San Antonio for cyber; Houston for space hardware (and we really want the hardware).
There is a need for affordable physical space for startups. Offering incentives could help development.
Shared infrastructure at Spaceport would be very beneficial to IM – equipment & machinery (shake table).
It is important to have an operational working system up and running early. Waiting until the entire HUB is complete loses valuable time and has high front-loaded costs. Smaller companies need to get moving quickly and cheaply. Taking over empty nearby commercial retail space might be helpful for startups.
Find a way to make Houston Spaceport unique to attract others and drive business.
Infrastructure needs for business:
3D Printers
Thermal Vac Chamber
Shake Table Big Skiff
Desirable skills and training for new employees:
Composite Techs
Avionics
Electricians
Life Support
Chemical Engineers
Specialized Internships

The model at EDGE Center is exactly what IM needs.
Higher level degree programs in Aerospace should be created.
“We’ve got a Jimmy.”
Industry & Educational Partners Meeting with Intuitive Machines
EDGE Center upstairs conference room
13150 Space Center Blvd, Houston, TX 77059
There is value in an exchange of information for stackable credentials.
What gaps can UHCL and SanJac fill and expand that are not present at The EDGE Center?
The Huntsville space industry works because it enjoys full engagement with focused goals & a collaborative spirit.
Are certificates individually earned or part of a degree program better for the student?
Why does EDGE work? It is tailored to what industry needs.

How can we attract additional businesses to the Spaceport?
Who will pay for the Institute?
We need more political support at both the City and State level to underscore that this is a ‘going concern’.
Good point about appointing a Space Czar. Promotion of the Spaceport on a local and state level is very important. This is not a typical developer parcel. LDS (Llewelyn-Davies Sahni) and Jacobs are working on overall site development. FSG is available to participate in meetings and progress updates.
Mr. Knapp: How many students has IM hired?
Mr. Fischer: 10-12 student hires.
Mr. Knapp: What is the IM workforce and prospects in the near future?
Industry & Educational Partners Meeting with Intuitive Machines
EDGE Center upstairs conference room
13150 Space Center Blvd, Houston, TX 77059
Mr. Fischer: We have 170 current employees, with plans to scale to 300 over the next 2 years. We are bidding large contracts and are partnered with Jacobs at JSC.

Can EDGE be absorbed into the HUB?
Meeting adjourned 4:45pm.
Industry & Educational Partners Meeting with Collins Aerospace
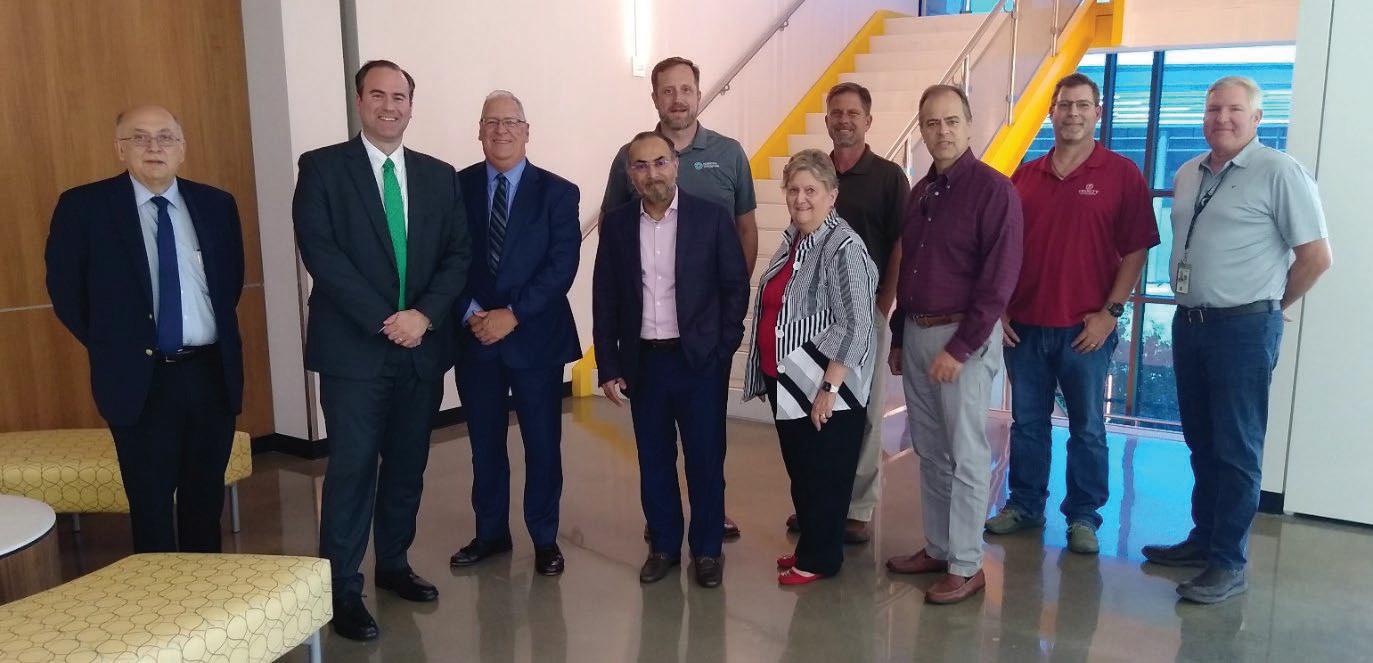
UH Clear Lake STEM Building
2700 Bay Area Blvd, Houston, TX 77058
MEETING DATE: 22 June 2022, 2:00-3:30pm
LOCATION: UH Clear Lake STEM Building
2700 Bay Area Blvd., Houston, TX 77058
ATTENDEES: Collins Aerospace David Romero Collins Aerospace Ryan Kagey Collins Aerospace Norman A. Hayes Collins Aerospace Troy Eastin Houston Airport System Susan Keil Houston Airport System Jimmy Spence
UH Clear Lake Dean Miguel Gonzalez
UH Clear Lake Dr. Christopher Maynard
UH Clear Lake Dr. Richard Walker San Jacinto College Dr. Sarah Janes
FS Group Architects Sabir, F.

FS Group Architects Harry Knapp
MEETING To determine COLLINS AEROSPACE’s workforce needs PURPOSE:
Based on current and future conditions
So that we can allocate physical spaces in the Spaceport HUB
And make provisions for future expansion.
The Aerospace Institute needs a ‘Space Czar’ to market, promote, and facilitate SUMMARY: commercial development at the Spaceport.
EXECUTIVE
Industry & Educational Partners Meeting with Collins Aerospace
UH Clear Lake STEM Building
2700 Bay Area Blvd, Houston, TX 77058
Mr. Knapp introduced the meeting and stated its purpose. The short time frame of the meeting focused discussion on Collins’ needs and its relationships with educational interests.
Sabir gave a brief summary of the project to date, and the interaction between the design team, educational partners, and the Houston Airport System.
Following is a summary of key points and exchanges between meeting members.
INDUSTRY NEEDS: David Romero, Collins Aerospace
Collins has existing and new NASA contracts for EVA space suits.
We see a couple of ways that (Spaceport) benefits us:
1. To pull from people that are in AI programs to help build and support our team.
2. Ability for Collins’ team members to continue to grow their capabilities.
We have a community responsibility as part of our core values.
Collins’ research activities at the Raytheon Research Center in Connecticut might be relocated to Houston, partnering with local institutions or firms.
Set aside 10,000 SF for small business incubator opportunities for small business partnerships.

40-50 certifications needed soon (need to be certified every 2 years) and NASA has 100s needed. Could San Jac provide this?
There is a huge difference between learning theories & hands-on practice.
Culture that we wrestle with: Agile introduces a new way of learning allowing you to fail to get it right.
Industry & Educational Partners Meeting with Collins Aerospace
UH Clear Lake STEM Building
2700 Bay Area Blvd, Houston, TX 77058
Right in the thick of implementing Augmented Reality PLM System Windchill.
Soft goods/ Engineering work for the new program will be in Houston which requires a high level of engineering.

Approximately 30% of small business goals for programs partnering will continue & grow with company growth.
How many students will you have at the HUB? --Dean Gonzales: 2500 students in STEM Chris Maynard: 9500 students at UHCL (not trying to replace but want to complement it).
We can put a pipeline together for flexible hours and greater job satisfaction.
We would like to hire people with the right mindset & work ethic.
New positions include such as material movement. Have a local materials facility at Windsor locks.
Putting in a chemistry lab and precision cleaning line.
Norman A. Hayes, Collins Aerospace
Hoping San Jac would evolve electrical certifications up to industry standards to send current employees to get certified.
Troy Eastin, Collins Aerospace
Currently have 7-10 interns.
30% of new-hires are students.
Trying to go paperless in the new facility.
EDUCATIONAL NEEDS: Dr. Christopher Maynard, UH Clear Lake
We want to provide multiple entry- and exit-points for students to learn new skills / credentials / certificates / badges.
Industry & Educational Partners Meeting with Collins Aerospace
UH Clear Lake STEM Building
2700 Bay Area Blvd, Houston, TX 77058
Having spaces & resources to help interactions amongst the different entities.

Is there value to have shared equipment/machinery space & student use?
Ryan: Collins is adding specialized equipment in their space, but 3D printing is desired
Troy: 3D printing manufacturing has high interest among students
Brown bag lunches to showcase new products.
Constantly trying to expose new speakers & industries to students to help energize.
Developing an engineering management program for supply chains.
Other programs include: OSHA program Composite Manufacturing Advanced Wiring
Hands-on training – turning dreams into reality.
The Institute could be a catalyst for K-thru___ practice pathways, Bachelors, Masters & PhD.
We are working with the Texas Manufacturing Assistance Center (TMAC) to promote competitiveness.
We are doing a number of MOU agreements and working with Deans to attain the right experience targeted with specific industry partners.
In the final stages of an agreement with Boeing for internships with hands-on experience.
As new Collins contracts arise, knowing what training and equipment is needed – in advance – helps SanJac to plan ahead.
Industry & Educational Partners Meeting with Collins Aerospace
UH Clear Lake STEM Building
2700 Bay Area Blvd, Houston, TX 77058
We have $600K in Federal appropriations approved for programs such as high dollar sewing machines.
Many people talk about pathways (to success), but I believe in stairways and landings.
(Sabir: That’s the stacking approach).
Forum for 4 universities & SanJac to get together every 2 weeks.
MOU in place.
It is essential to build value for current and future tenants.
We want to incorporate as many levels of education as possible.
Susan Keil, Houston Airport System
Have an exhibition space to slow colleagues which could energize the space.
Small pilot plants.
6-8 months for training. No training opportunities…the Institute could easily take this on.
Benefit to Collins a. Hiring
b. Community Responsibility- Core value. Build up the capabilities of the community. This was the first time hearing this (of the 3 Industrial Partners)…..not to say that this is not shared by all 3….just the fact that Collins STATED this caught my attention.

How do you train staff today? On your equipment or could you sub it out?
The Aerospace HUB is a place where exhibitions & events for the company can be hosted.
Exhibition. Collaboration. Meeting adjourned 3:45 pm.
The main purpose of this Project Definition Manual IS to outline the positive impact the Aerospace Institute at the Houston Spaceport would have on government, industry and academia. It would energize, mobilize and revitalize the present workforce pool. By harnessing the interest of the community, not only will it increase workforce size, but also increase the number of specialized staff. Based on the study done by MGT Consulting group, Houston has an industrious population that can be educated and trained for industry requirements.
While being in close proximity to an influential group of industry pioneers as well as being easily being accessed by land, air and sea, The Aerospace Institute will be situated in a prime location that will allow the growth and expansion of the Houston Spaceport. The quality training and higher education based on industry requirement and industry involvement will be the incentive for other aerospace companies to join. Currently, the Houston Spaceport is on competitive grounds with 11 of the other spaceports in the country. The Aerospace institute will help Houston become the quintessential “Space City.”
The other purpose of this PDM was to study the needs of both industry and academia that would efficiently allow a flexible curriculum. Changes in workforce training is unpredictable; the ability to adapt is what makes the Aerospace Institute an integral part of the system. The program and design was derived from industry and academic needs that will foster a more seamless collaboration within the aerospace community.
1. Continue the planning development of the Aerospace Institute at the Houston Spaceport.
This PDM provides the vision and program necessary to create the building for the Aerospace Institute. The PDM also provides a conceptual design of the proposed facility. The next step is to proceed with the schematic design phase and engage all the design consultants to begin the design process.
2. Presentation of the PDM to a wide audience.
Presentation of this PDM, along with robust social media. Along with strong social media presence the MGT report suggests the creation of a virtual presence that has been shown to accelerate the program in tandem with the development of a physical location. An example might be a Virtual Recruitment Booth (used at events, successfully provides context for the initiative).
3. Suggest a ‘reintroduction’ of the project by HAS Senior Management to City Leaders and other entities.
During interviews, several industry partners suggested that Houston is lagging behind other spaceports (Colorado) due to the lack of dedicated political support. The Aerospace Institiute Initiative with the introduction of this newly created PDM is at a critical point to create critical infrastructure (liaisons) necessary to move forward. This PDM provides a comprehensive plan to engage political leadership to help create an important space infrastructure.
4. Identify, assess and mitigate any obstacles to Academic Partner participation in realizing the objective.
a. The PDM Aligns facility needs of the academic and industry partners with the proposed build out programmed spaces outlined in the PDM. As new partners emerge and additional interest is generated to engage at the Aerospace Institute, the phasing of the building can be changed and adapted to accomodate.
5. HAS provides additional resources and support in next stages:
a. Establish a 501c3 (eligibility needed to apply for federal grants or other such opportunities).
b. Resource additional funding:
i. Review opportunities to provide shared equipment to be utilized not only by current Spaceport partners but by other start-ups loacated at the Aerospace Institute.
ii. Provide Space and operational support for smaller start-ups at the Aerospace Institute.
iii. Provide exhibition space for small start-ups wanting to get in front of a larger Aerospace Industry community.
iv. Provide opportunity for Industry seminar / lecture at the auditorium of the Aerospace Institute.
The MOU (Memo of Understanding) has proven to be an invaluable document, used to declare objectives and partner commitments along with tracking progress. After the PDM, the progress will be tracked as we move into schematic design, project funding and construction phases.
An example of a champion is Texspace. their goal is to support companies and entrepeneurs by removing barriers for space innovation. They aim to be the future hub for pooling resources and promoting growth for the U.S. space industry. They promote investing in space and are laying down the foundation as a Texas State Charted Public-Private Partnership that allows industry growth. The champion shall be tasked with Maintaining communications with community partners, attending local and regional events for member recruitment opportunities, and cultivate relationships with market partners.
