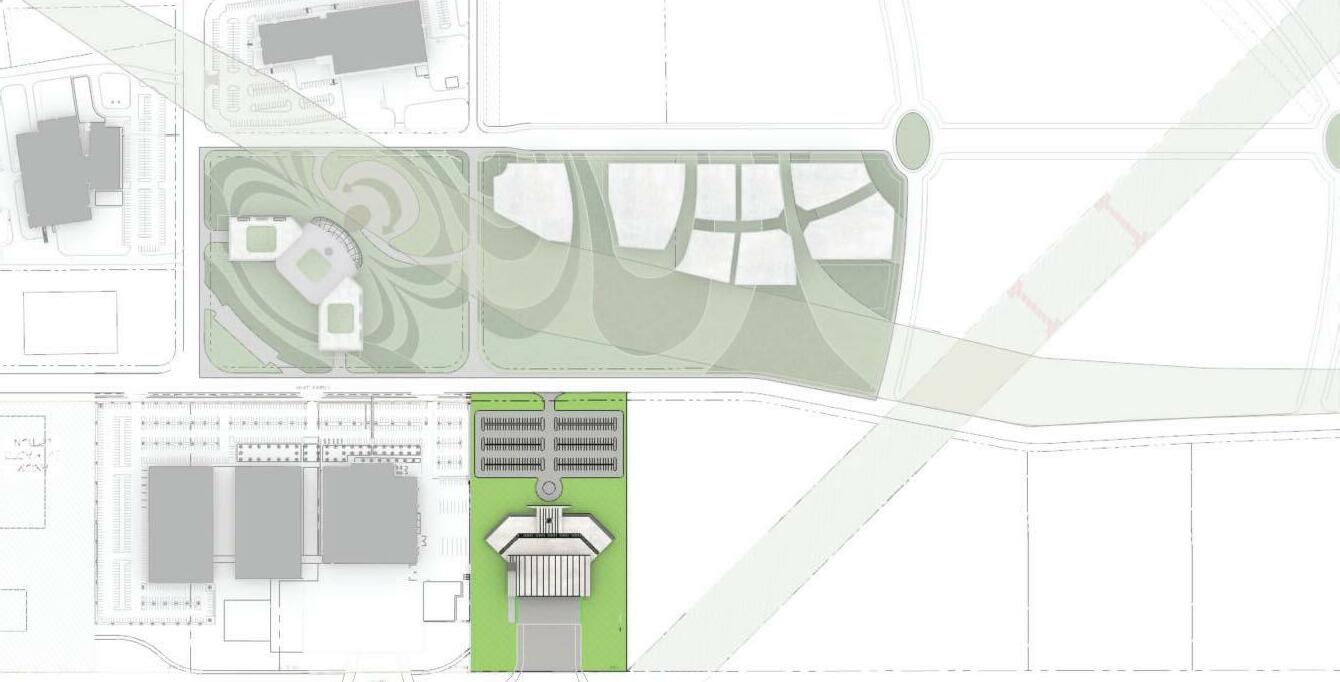TEXAS
SOUTHERN UNIVESITY ACADEMY FOR AVIATION & ADVANCED TECHNOLOGY AT THE HOUSTON SPACEPORT


Commissioned for the Houston Airport System






Commissioned for the Houston Airport System



The TSU Academy for Aviation and Advanced Technology at the Houston Spaceport takes its inspiration from the initial structure of the Wright Brothers’ planes as well as the sophisticated turbine engines of the Jet liners. These together create a state of the art Education and Training Facility.
The entry facade of the building is inspired by the geometry of the turbine engine. The building elevations are inspired by the Wright Brothers twin Canard Aircrafts.
The TSU Academy at the spaceport will house all the Aviation Education & Training Divisions including:
• Aviation Management,
• Aviation Mechanic Program,
• Pilot Training and
• Drone Training Programs.
The design of the entry facade is inspired by the commercial turbine engines as shown in this image.

The Wright Brothers Twin Canard aircraft inspired the concept for the building elevation.

Classroom-ProfessionalPilot21000302000SJC
Classroom-AirTraffic21000302000SJC Classroom-DroneEducation21000302000SJC Classroom-AircraftMechanicProgram21000302000SJC ExecutiveOffice1200200PMO
Based on the architectural program table, below is a schematic floor plan layout of the spaces required for the TSU Academy. The classrooms, labs, administration, and shared spaces are designed to be in an air-conditioned, single-story building. The two hangar spaces and the drone cage will have direct access to the apron, located adjacent to the airside runway.

F S Group incorporated the proposed TSU Academy for Aviation & Advanced Technology onto the Houston Spaceport Master Plan. Based on conversations with HAS and the academic/industry partners, it was determined that TSU would need airside access to successfully implement their aviation curriculum.
F S Group also intends to create a visible connection between the TSU Academy and the Aerospace Institute HUB.
KEY

1 TSU Academy for Aviation & Advanced Technology
2 Aerospace Insitute HUB
3 Aerospace Institute Campus Expansion
4 Axiom Space Building
5 Intuitive Machines Building
6 Collins Aerospace Building 7 Airside Runway




Industry & Educational Partners Meeting with Texas Southern University Virtual Meeting
MEETING DATE: 02 November 2022, 10:15-11:00am
LOCATION: Virtual Teams Meeting


ATTENDEES: Texas Southern University Terence Fontaine
FS Group Architects Sabir, F.
FS Group Architects Rukaiya Jamali

FS Group Architects Zain Koita
To Discuss Texas Southern University’s Aviation Program requirements based on their future growth and national comps.
Sabir (FSG) met with HAS and TSU Leadership at Ellington Field. Directive was to increase existing program and corresponding facilities 4X. Jarret Simmons suggested reviewing nation’s top aviation programs such as Purdue and SIU. FSG reviewed, studied the programs, and created program comps for feedback from stakeholders. These meetings minutes summarize TSU’s vision and feedback and serves as a guide for their programmatic requirements.
Mr Terence Fontaine gave a brief summary of TSU’s Vision as well as described the aviation programmatic requirements needed to facilitate physical spaces at the Houston Spaceport.
Following is a summary of key points and exchanges between meeting members.
Texas Southern University plans to expand their B.S in Aviation Science Management. Their concentrations are:
Approved Existing Concentrations
Aviation Management Professional Pilot 2023 Air Traffic Control
Expanded Concentrations 2024 – Drone Education 2026 – Aircraft Mechanic Program
All concentrations except Aviation Management shall include FAA licenses and certifications.
Airframe + Powerplant License (18 months) - 6 Months general maintenance - 6 months Airframe (ex. Wing repairs, honeycombs, lavatories.) - 6 months power plant (Engine)
PROGRAM REQUIREMENTS: Terence Fontaine, Texas Southern University
Program and spaces shall be divided between 3 major spaces and Drone Cage:
Building – Labs and classrooms – 20,000 sq ft.
o No more than 2 classrooms per concentration o 30 students per classroom o Virtual Airport Lab

Industry & Educational Partners Meeting with Texas Southern University Virtual Meeting

o Air Traffic Control Lab
o GIS Lab
o TD2 for pilot Red Bird Simulation – No less than 10
Hangar 1 – Airplane storage - 20,000 sq ft.
o Serves as storage for 15 Cessna Airplanes. Each plane takes up 1,200 sq ft. 18,000 sq ft would be required these planes and the remaining area shall be used for offices and Bathrooms.
o Access to Taxi.
o Through Areas
Hangar 2 – Maintenance and Training – 10,000 sq ft.
o Hydraulics
o Disposal of hazardous materials- Hazmat Area o Tool Cage- Tools to be checked out. o Avionics Back Shops
o Interior Back shops- Damage Parts can be individually assessed, such as seats on seat tracks
o Fabrication Back ShopsOvens for sheet metal. Sheet Bending and shaping machines.
o Tire Back Shops
o Engine Back shops- 1500 sq ft. All engine types can be tested. Testing centers to test for Engine Run-Ups and thrust.
- Single Engine Testing - Radial Engine Testing - Turbine Engine Testing
o Battery Shops – Area where Batteries are continuously charged and stored under stable, climate-controlled conditions.
o Lines for Air and pneumatic tanks. (Rivet gun)
o Oil and Gas storage and shelving, 200 sq ft.
o Area capacity to be able to Tear down a turbine engine and rebuild it.
Drone Cage– 200 ft long x 100ft high
o Elizabeth City University Drone cage o Concrete pad with netted area
o FAA does not want drones flying near Ellington Field.
Meeting adjourned 11:00 am.