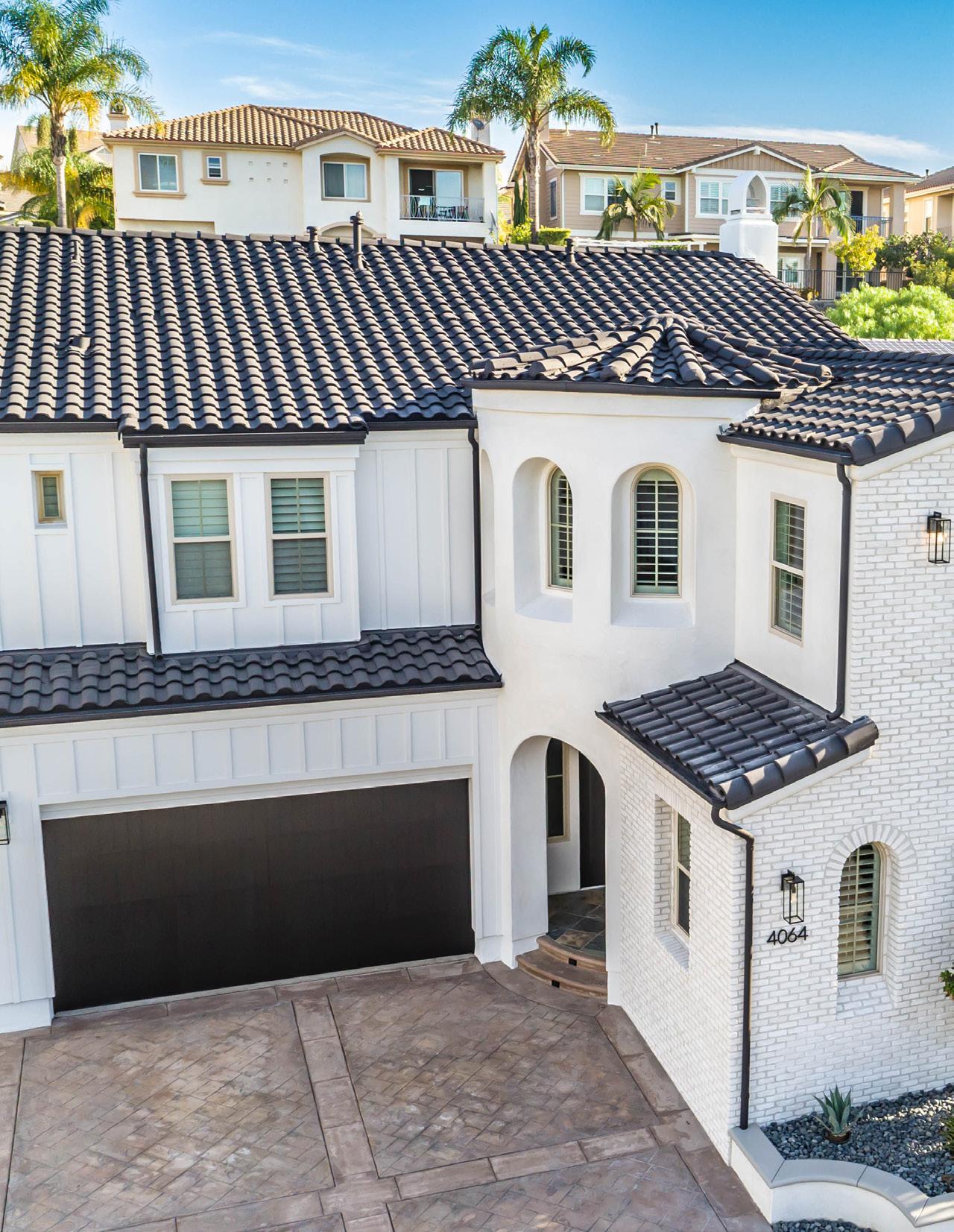
4064 HOOSIER LAWN WAY 5 Bedrooms | 3.5 Bathrooms | 3,920 Square Feet Just Listed
Also known as the Land of Gracious Living with a strong sense of community and small-town character, one of the best advantages of this beautiful remodeled home is its location. Located in Yorba Linda, you do not want to miss out on this gorgeous property. With 5 spacious bedrooms, 3.5 baths, and the perfect backyard for entertaining, you will be the envy of all who enter. Built in 2006, this home has been recently renovated and remodeled including custom rift white oak cabinetry throughout the home, a custom-built black metal stair railing, glass partition wall with black iron detail located in the office separating the seating area from desk space, a newly converted cigar room with custom cabinetry and pristine wine storage featuring a wine display behind glass cabinet faces, a stunning chandelier fixture with a brass in the master bedroom, and an enclosed wet room with a black trim finish on floor-to-ceiling glass doors and panels! The home falls within the Placentia-Yorba Linda Unified School District boundary lines with schools receiving 10/10 ratings! This is a chance of a lifetime opportunity to live in one of the sought-after locations in Orange County!
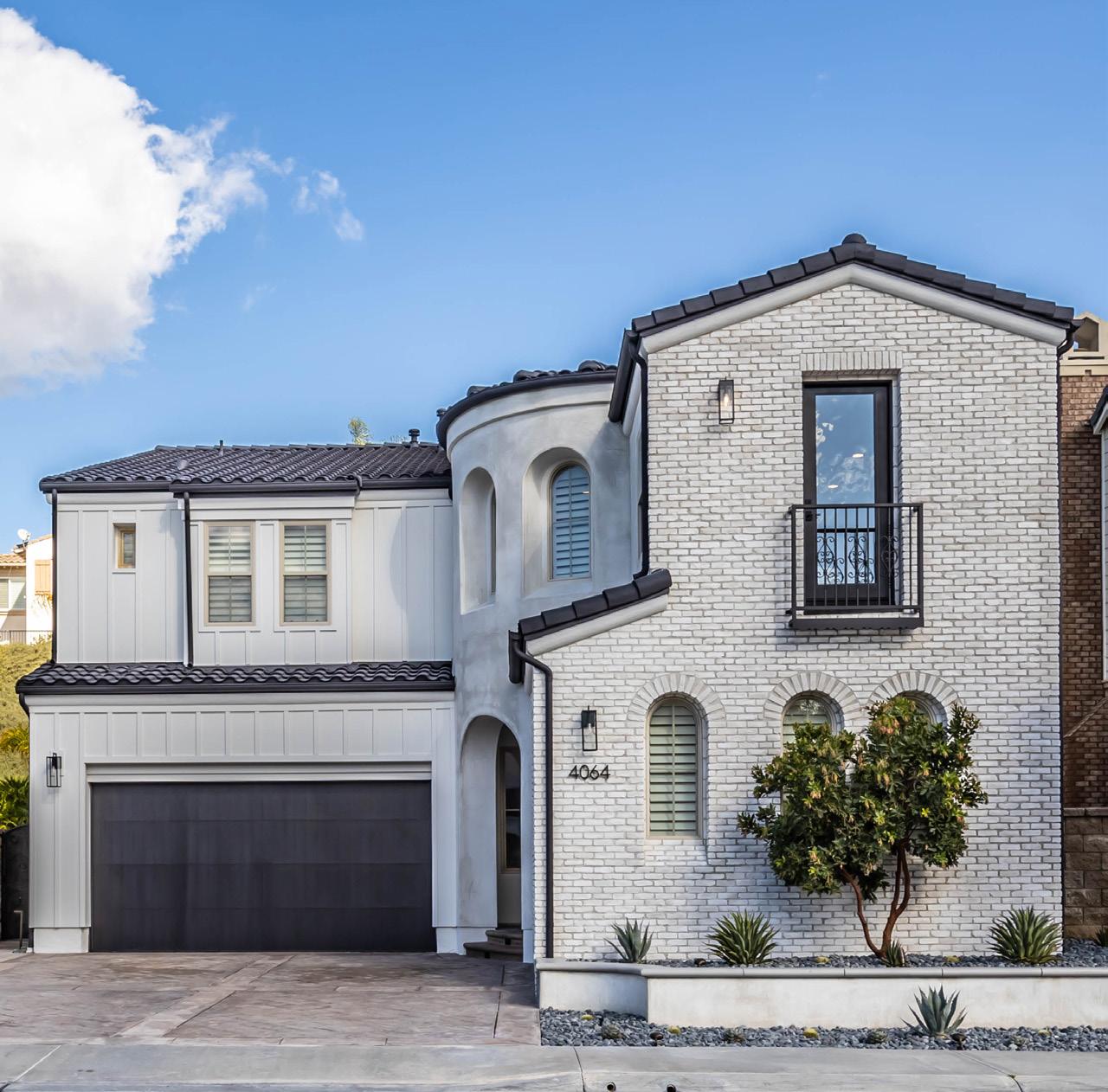

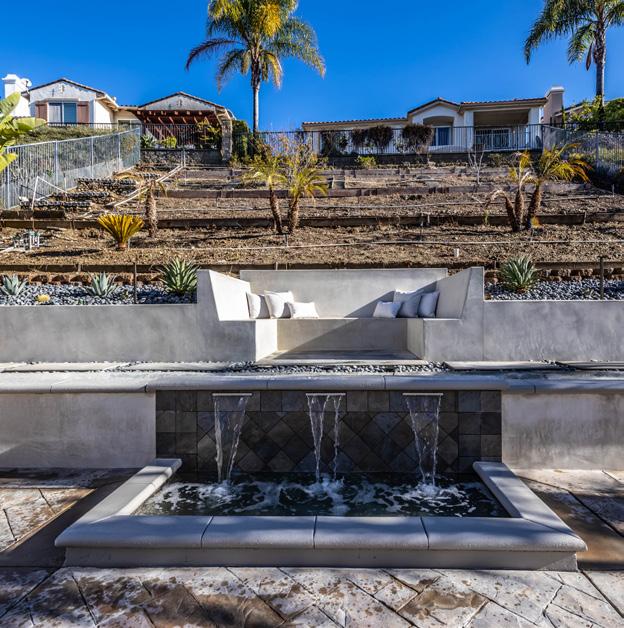

EXTERIOR • Landscape • Paneling, stucco, brick, and paint to the home exter or of the home • Exterior sconces
INTERIOR: • Hardwood floors throughout • Custom rift white oak cabinetry throughout the home • Custom black metal stair railing
BACKYARD: • Refinishing the outdoor kitchen area with fun concrete pattern tile for the face and concrete slab top • Additional seating area built into the backyard
LIVING ROOM

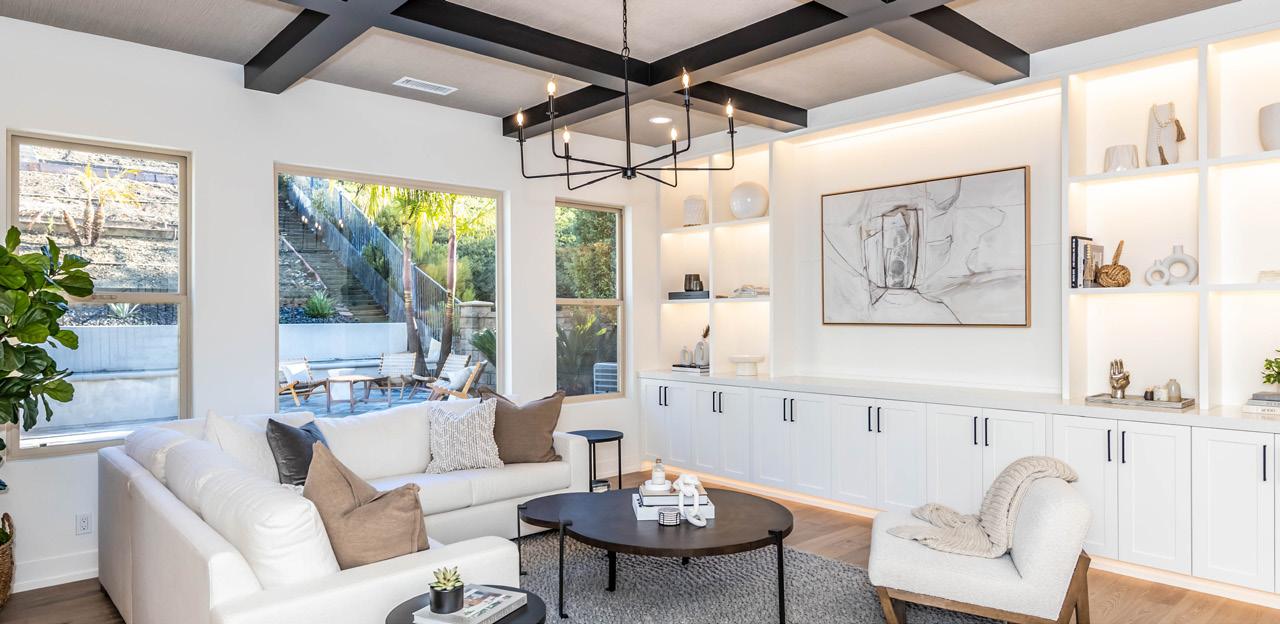
•
ceiling
wallpaper
•
entertainment unit •
ceiling wallpaper • Luxury
finished chandelier • Matte
hardware
• Rift white oak cabinetry • Apron front sink • High-end appliances including wine fridge //panel-ready appliances • Custom range hood cover with rift white oak detail • Counter seating on the island • White polished quartz countertops • Brass finishes for plumbing and hardware
Black coffered
detail with
in between
Custom built in white paint grade
Vinyl
matte black
black
KITCHEN
OFFICE

OFFICE BATH
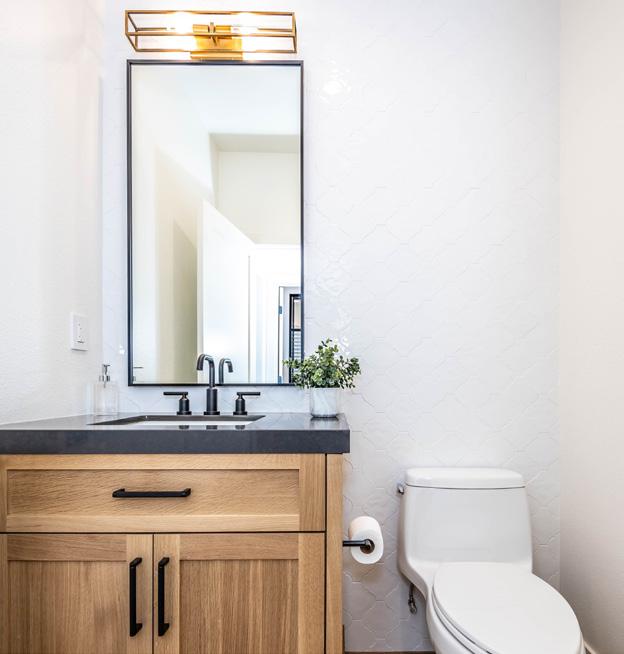
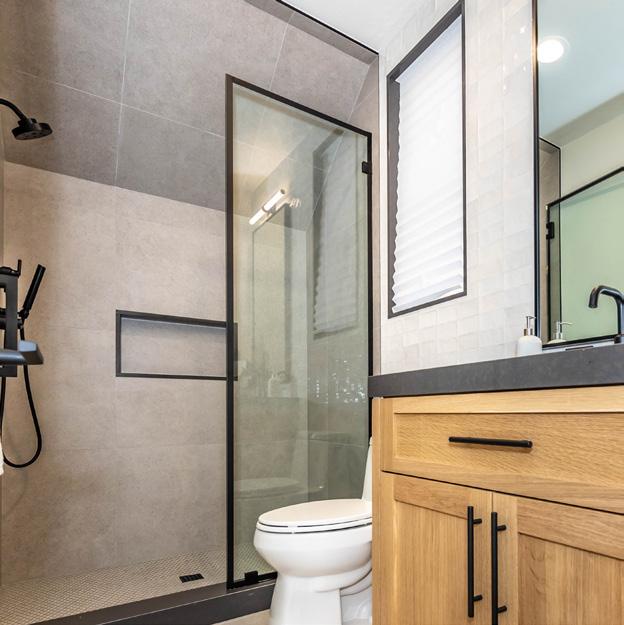
CIGAR ROOM
POWDER
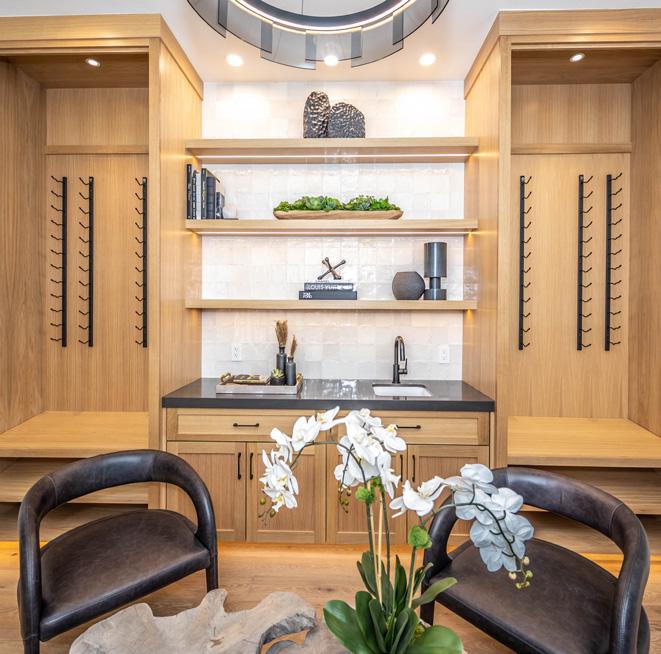
•
•
•
•
• Custom rift white oak cabinetry with wine storage featuring wine display behind glass cabinet faces
Underlit shelves
Wet bar with matte black finishes
Chandelier
Stacked undulated square white backsplash
• Rift
oak cabinetry • Grey
slab countertops •
plumbing trim •
•
•
white
quartz
Matte black finishes on hardware and
Undulated wall tile
Custom metal mirror
Quartz slab counter | lined shower niche | window
•
•
•
• Custom cabinetry with rift white oak shelves
Underlit shelves
High-end light fixtures
Glass partition wall with black iron detail in the office separating the seating area from desk space
•
•
•
•
BATH • Arabesque polished vanity wall tile
Alternating brass and black finishes
Rift white oak cabinetry
grey quartz slab counters
Custom metal mirror
DINING ROOM
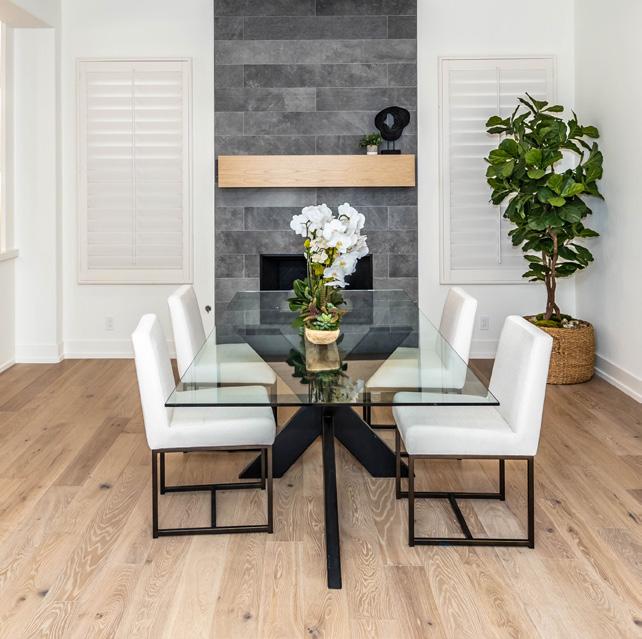
LAUNDRY
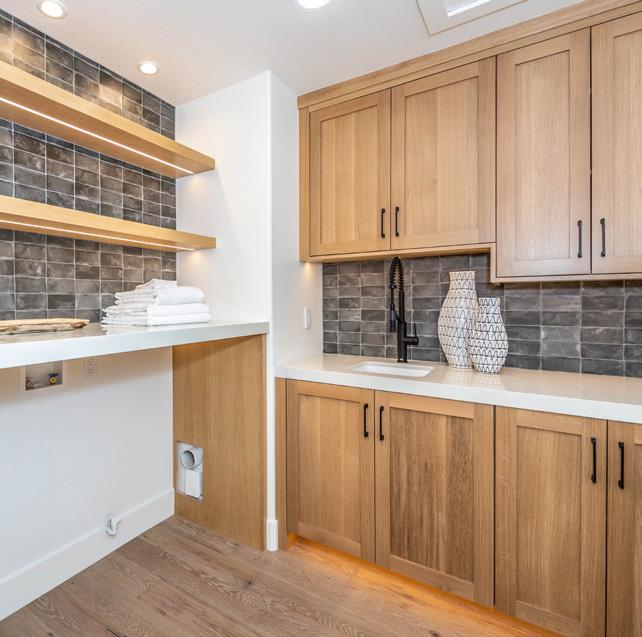
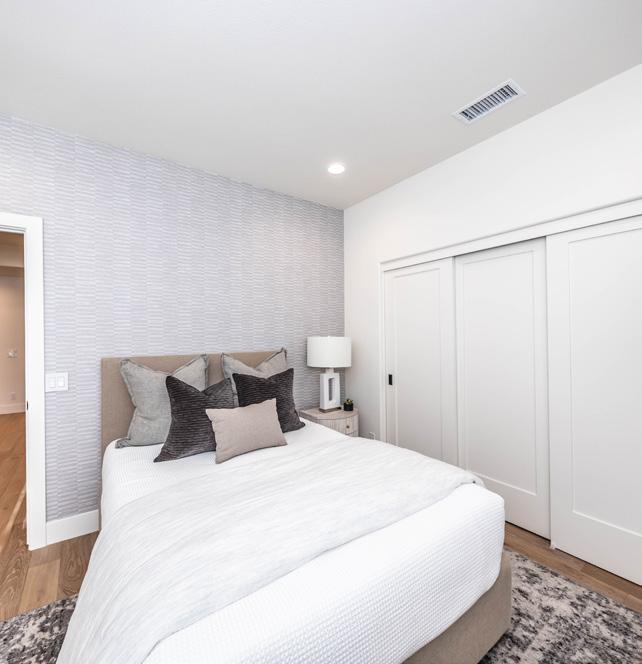
UPSTAIRS GUEST BATH
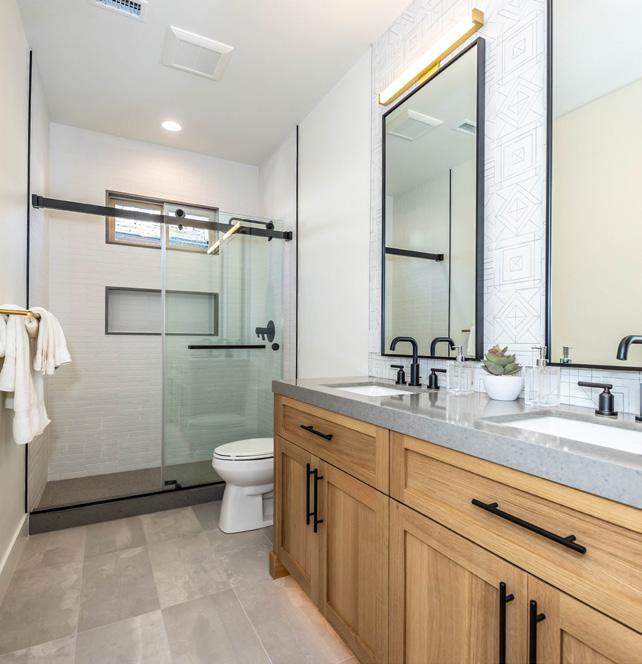
• Patterned headboard wall vinyl wallpaper • Barn door shower
GUEST BED 1
• Unique patterned vanity wall tile • Alternating black and brass finishes • Grey polished quartz countertop • High-end plumbing line • Stacked tumbled white shower wall tile • Custom mirrors • Quartz slab lined shower niche
• Matte black hardware and luxury faucet • Rift white oak cabinetry • Matte grey stacked subway tile with variation
• Offset textured fireplace tile with custom rift white oak mantle
MASTER BEDROOM
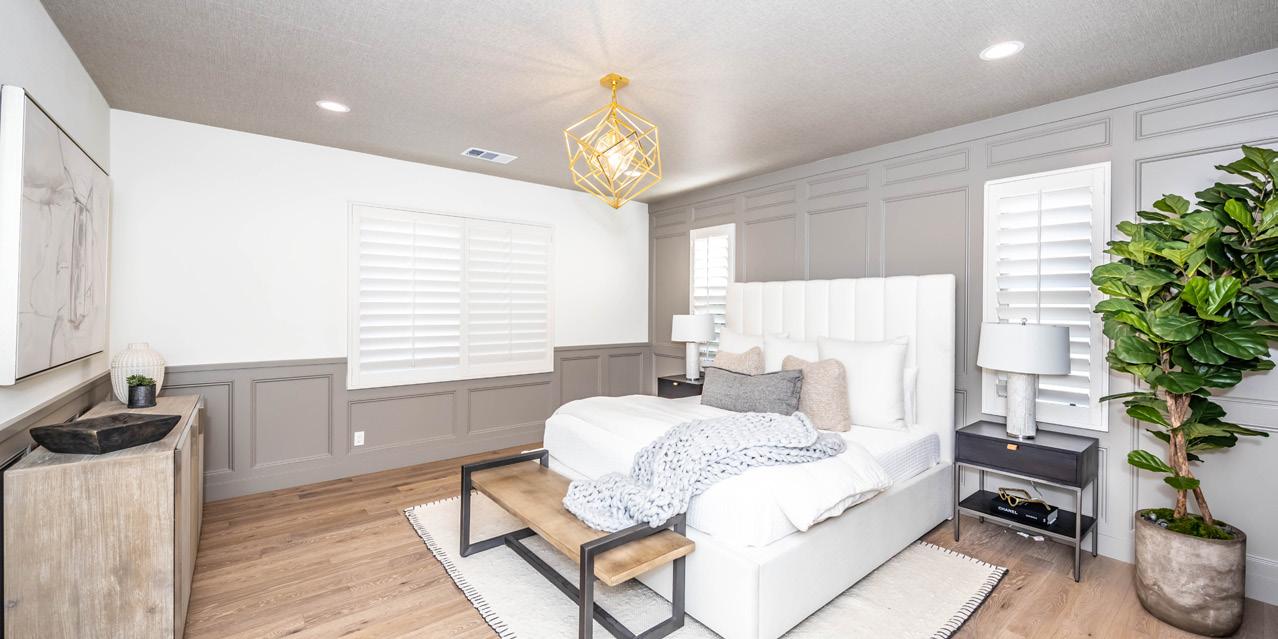
MASTER BATHROOM
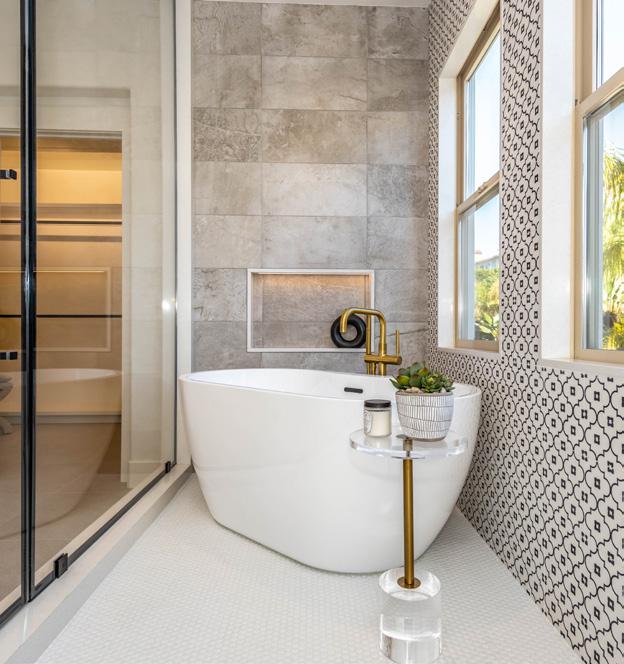

• Chandelier fixture in brass finish • Taupe patterned vinyl ceiling wallpaper • Custom wainscoting in taupe paint grade finish
• Stacked polished white vanity wall tile • Alternating brass and black finishes • High-end plumbing fixtures • Freestanding tub • Enclosed wet room with black trim on floor-to-ceiling glass doors and panels • Patterned & textured wall tile in wet room • Rift white oak cabinetry • Custom metal mirrors • Vanity space between sinks • Vinyl wallpapered toilet room to match master bedroom ceiling • Quartz slab lined shower niche

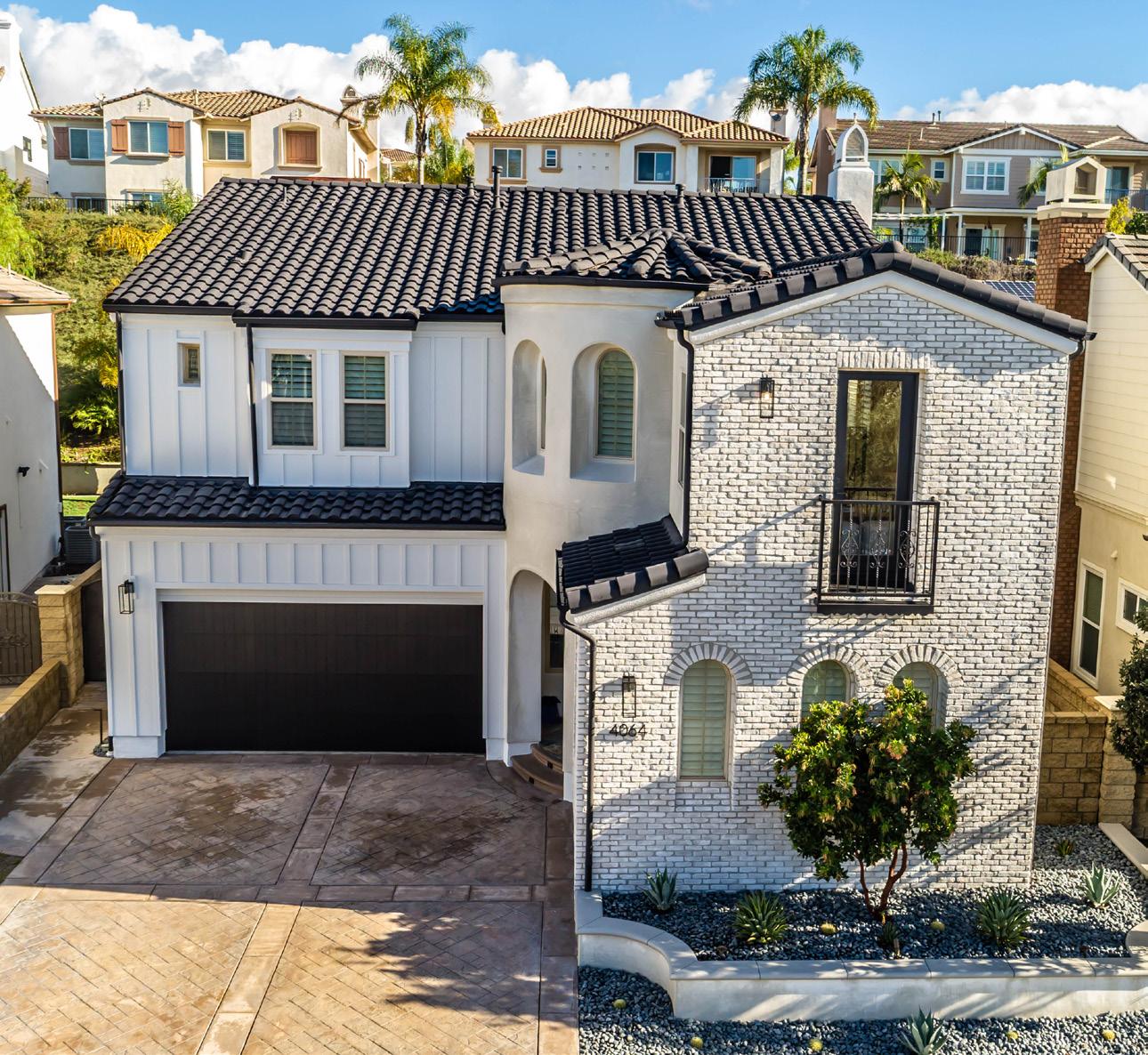
This representation is based on information from California Regional Multiple Listing Service/Association of REALTORS®, as of 11/9/22. Display of MLS data is deemed reliable but is not guaranteed accurate by the MLS. The Broker/Agent providing the information contained herein may or may not have been the Listing and/or Selling Agent. © First Team® Real Estate. All rights reserved. This is not intended to solicit a listed property. If your property is currently listed for sale with a broker, please disregard. 74711 VANESSA VILLA REALTOR ® | Lic# 01746393 714.240.4025 Vanessa@VanessaBVilla.com VanessaBVilla.com VBVirtualRE Vanessa Villa @VVirtualRE




















