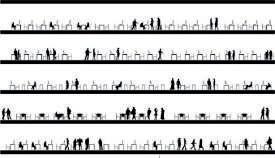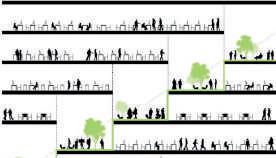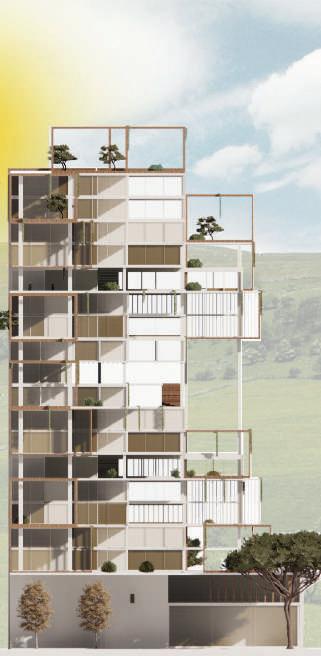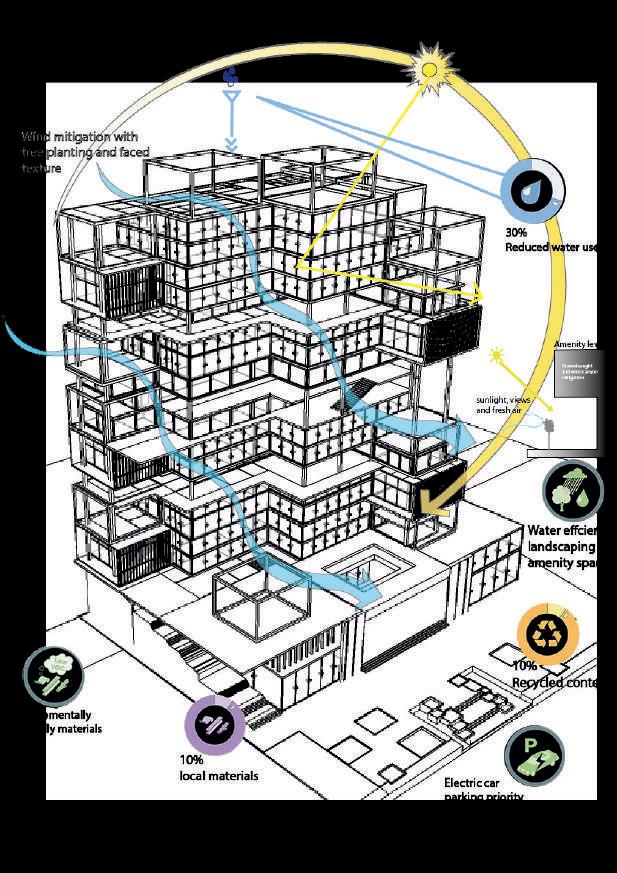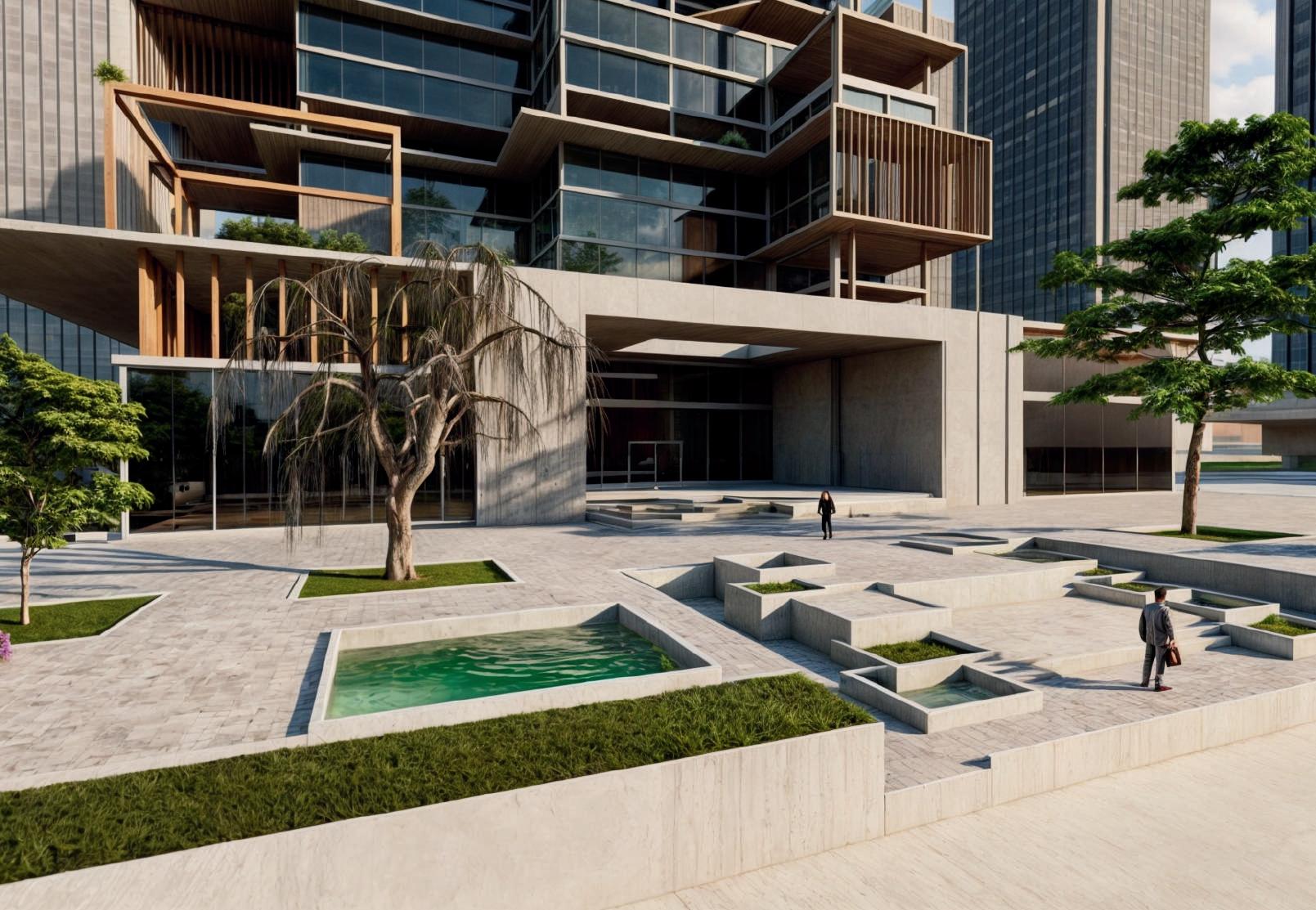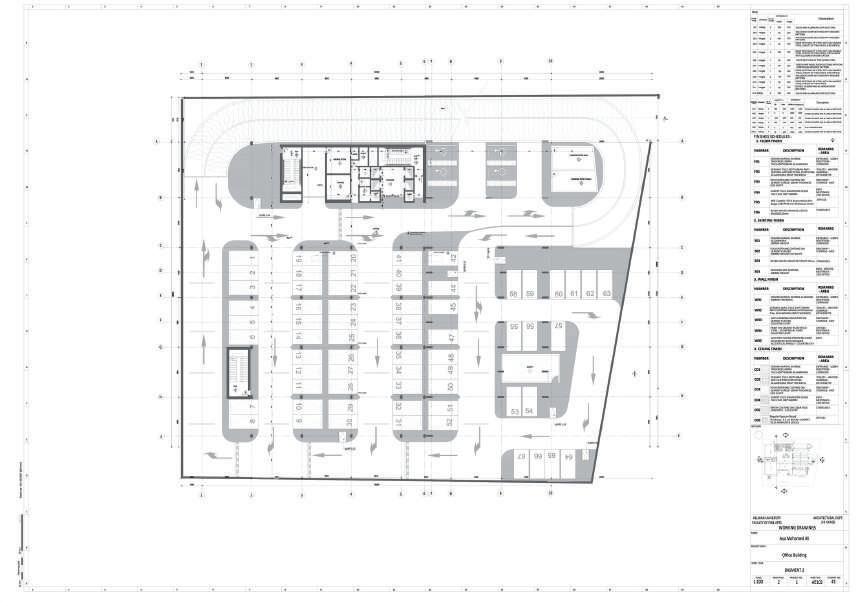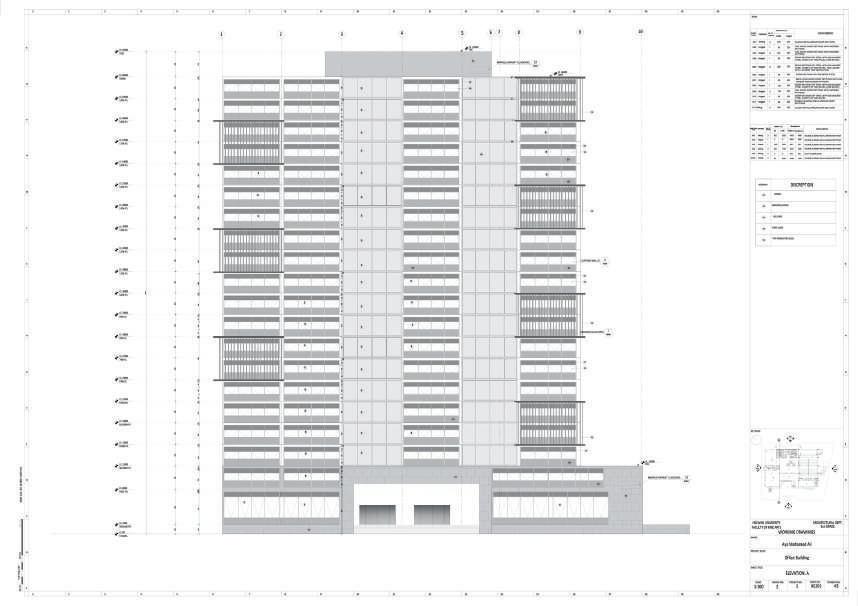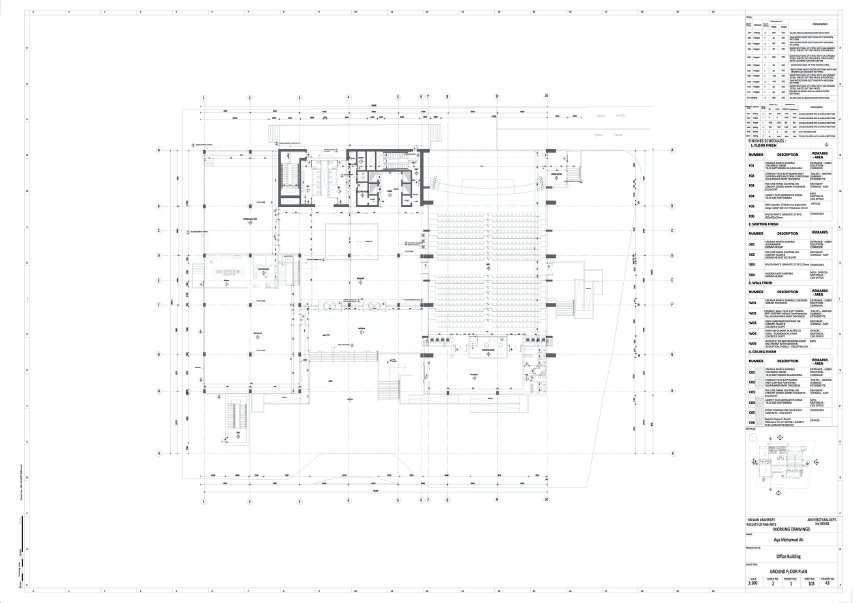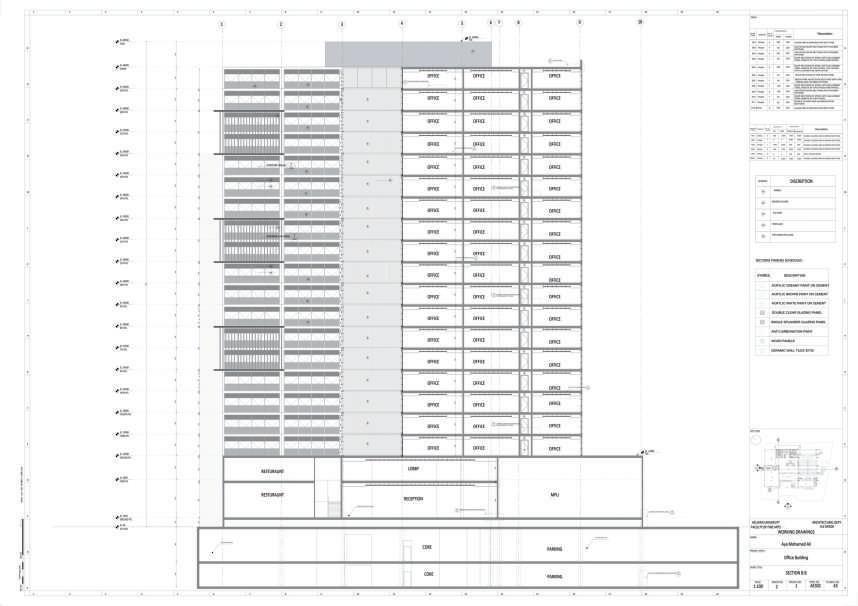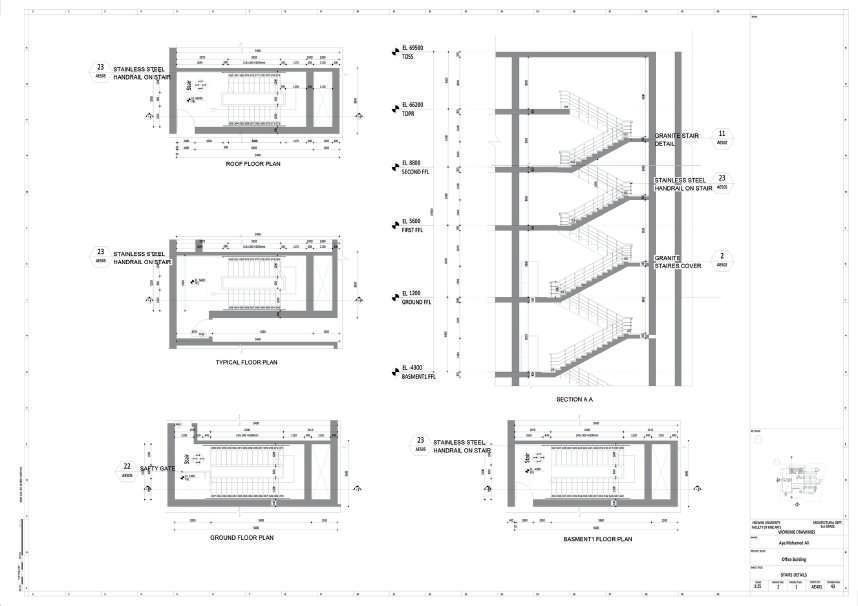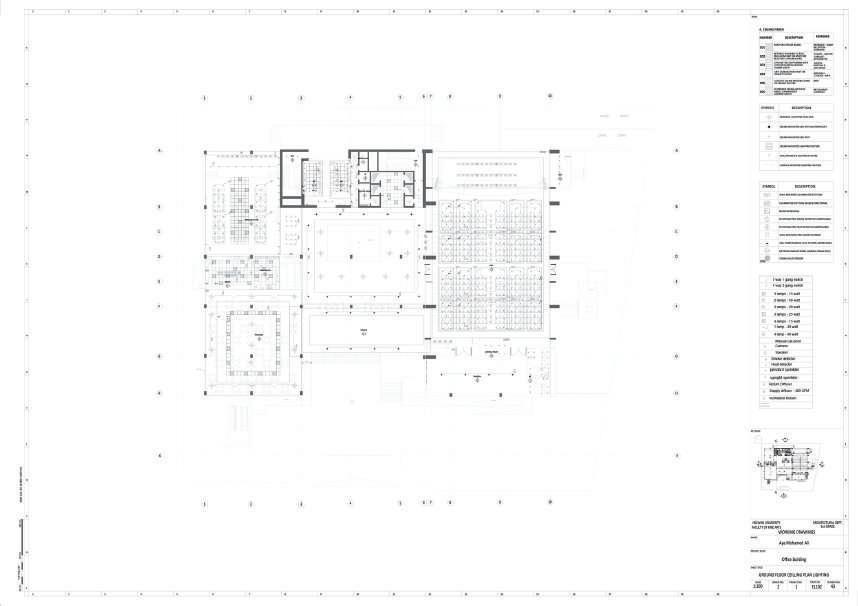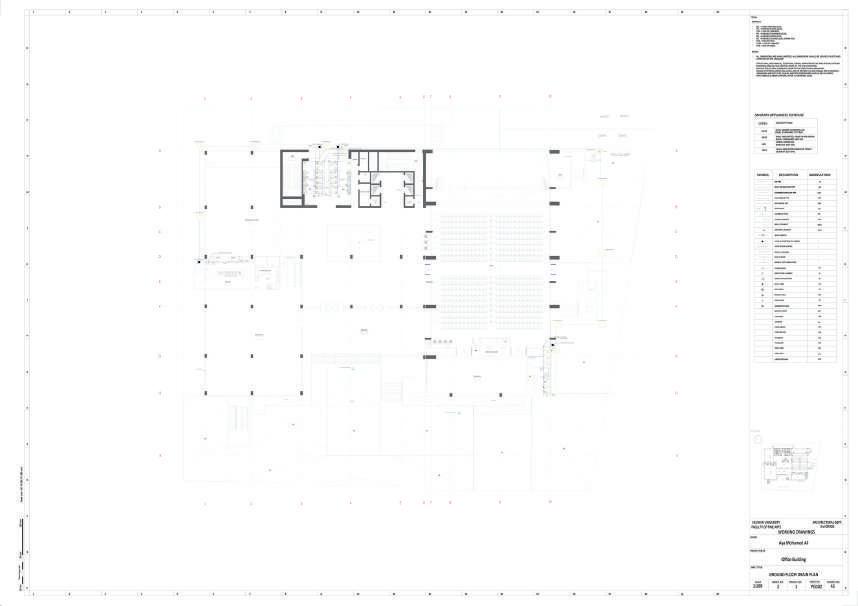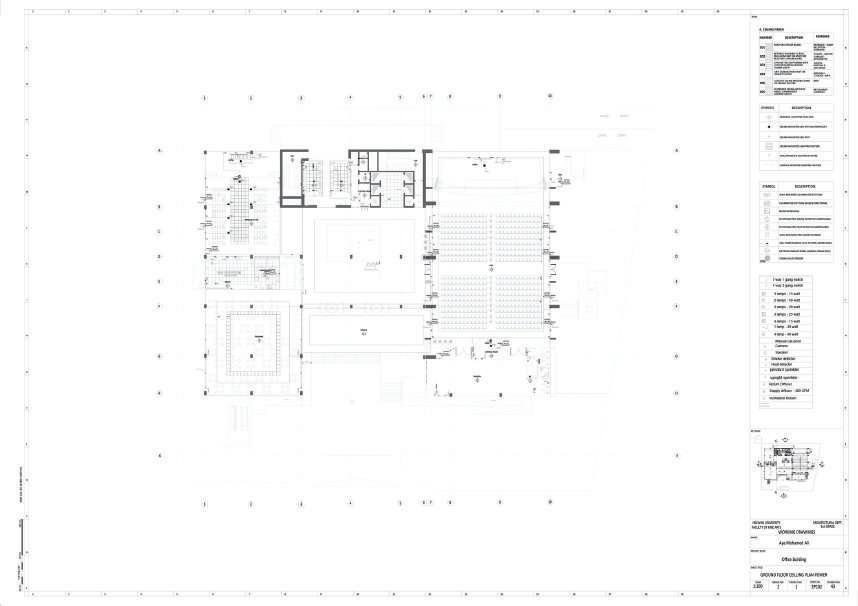




















https://www.behance.net/ayam ohamed172
www.linkedin.com/in/ayamohamed-400261208
ARCHITECTURE

Architecture - Faculty of Fine arts - Helwan University New Pyramids language School Bachelor Degree
2023
SERRY DESIGNS l Maadi -Cairo
Technical Office Architect
I was nominated for training after obtaining an excellence mark in architectural design ,The foundations of the bank’s design, functional relationships, and Bank Masr’s requirements were practiced on this and a bank branch in Dahshur was created using 3D Max and Vray. I designed a proposal for a call center for Saib Bank.
2023
CEGMAN Company l Dokki -Giza
Technical Office Architect
A design and modeling was done for a hospital for addiction treatment in Sohag Governorate, the village of Balsafoura. Working drawings were made, and building quantities were counted. Everything was done on the Revit program.

41.aya.mohamed@gmail.com
Illustrator
Lumion
Gallery of ai projects
My project at the university was chosen to design an Egyptian embassy that would preserve the pharaonic identity
ECO Green Company l Elharam -Giza
Technical Office Architect
I worked on working drawings for the insurance building in Suez Governorate, and I made an inventory of the quantities of used ceramics and amended the plans for drainage and water supply.
ARAB Contractor's Company l Guser el-suez -Cairo
Site Engineer Trainee
I learned the stages of implementation for any building, and this was practically applied, starting from the stage of raising the land sizes, passing through the construction item, the clamshell and plaster item, and the ceramic item.
ARAB Contractor's Company l Al azhar hospital- Cairo
Site Engineer Trainee 2022 2021
Site training for the Student Hospital at Al-Azhar University during its construction, knowledge of the hospital rooms, the most important foundations and principles of their construction and finishes, the materials used such as vinyl in the lands and others, the existing equipment, emergency rooms and finishing stages
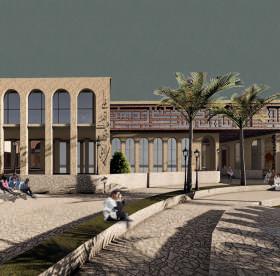

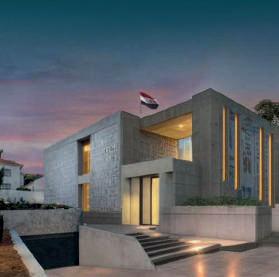

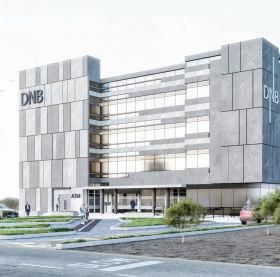

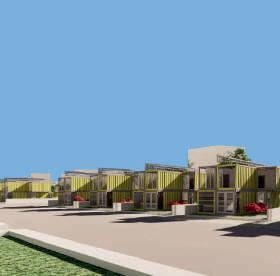

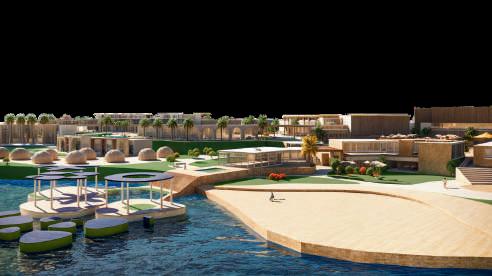
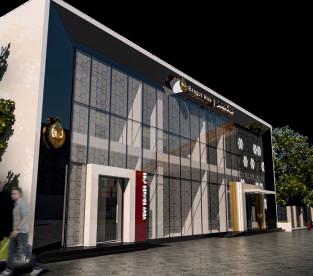


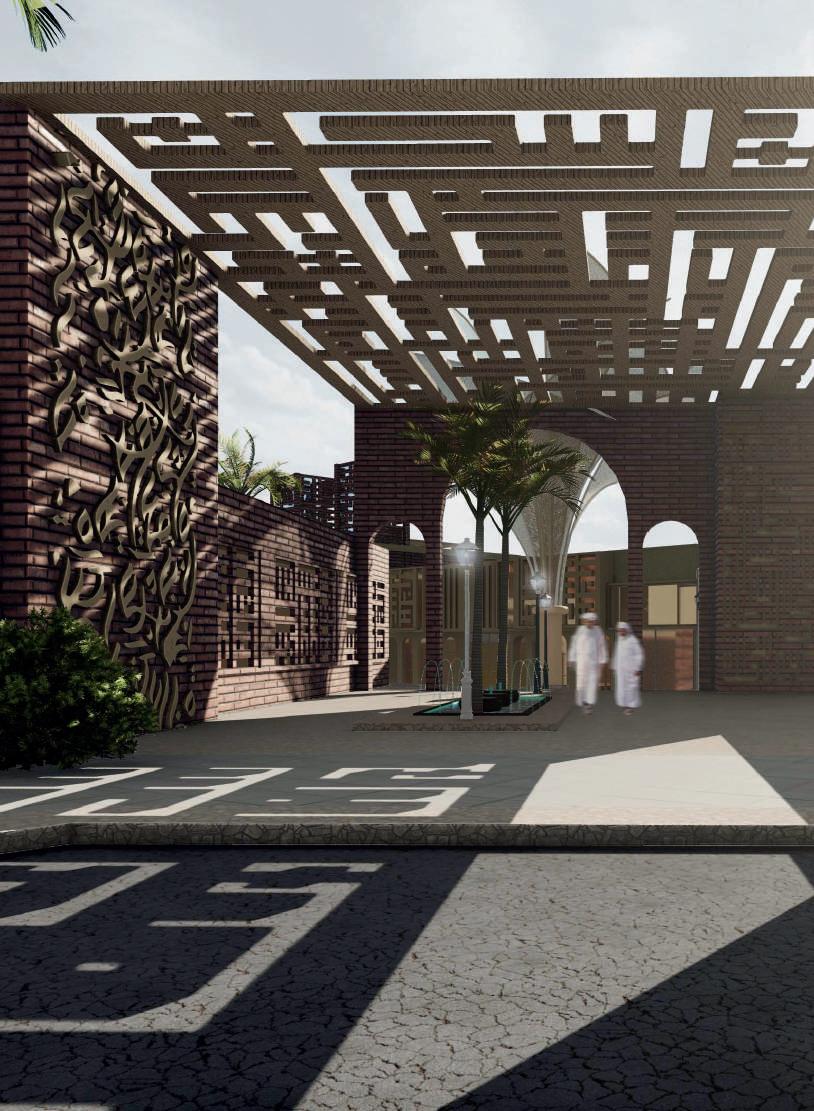

The concept is to revive the historical caravan serai in Helwan, situated alongside the Nile River. The design philosophy is rooted in the preservation and celebration of this iconic landmark, while introducing modern elements that complement and enhance its historical significance. The revival of the caravan serai seeks to honor the rich cultural heritage of the region and create a space that respects its historical narrative.
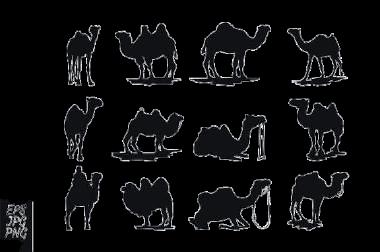
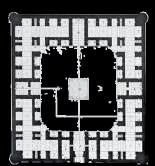
Reviving Caravan Serai



2024. EGYPT
The design will incorporate traditional architectural elements and materials, paying homage to the original structure while integrating sustainable and passive design strategies to minimize environmental impact. The project will prioritize the use of natural ventilation, shading, and passive cooling techniques to ensure a comfortable and energy-efficient environment. The revitalized caravan serai will also feature flexible and adaptable spaces to accommodate various uses, such as cultural events, exhibitions, and communal gatherings. Incorporating contemporary design elements and technologies will serve to create a harmonious
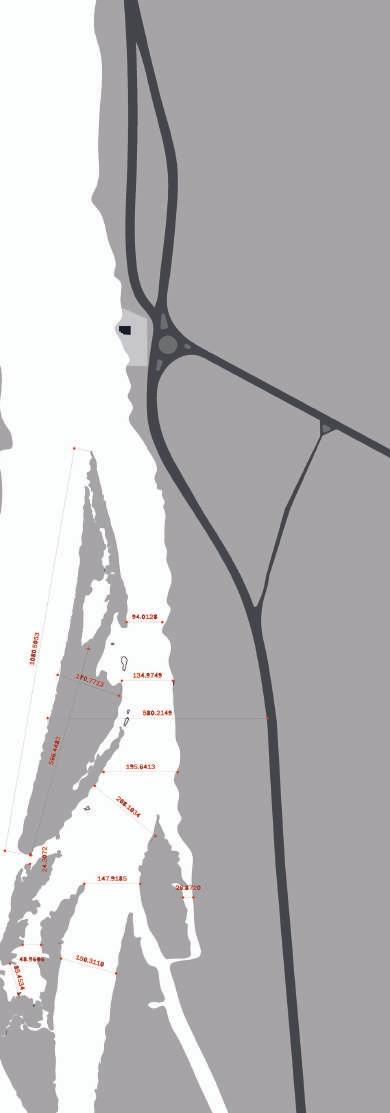
Area:67000
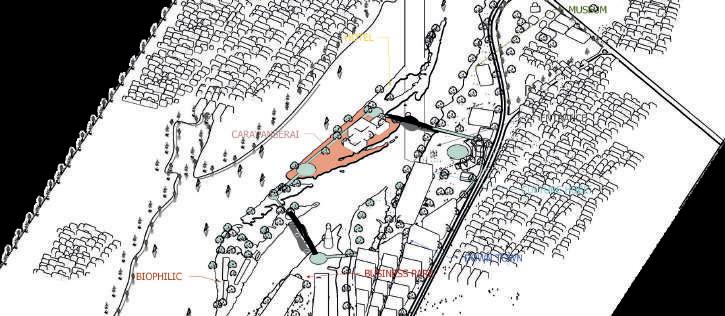



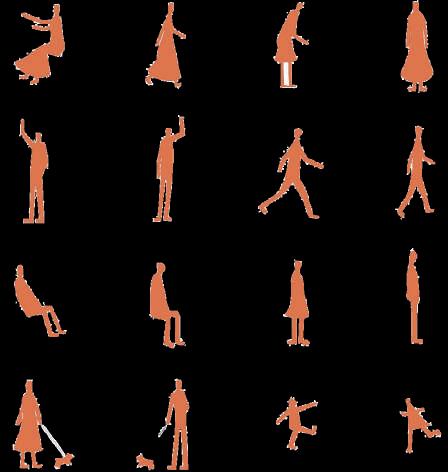
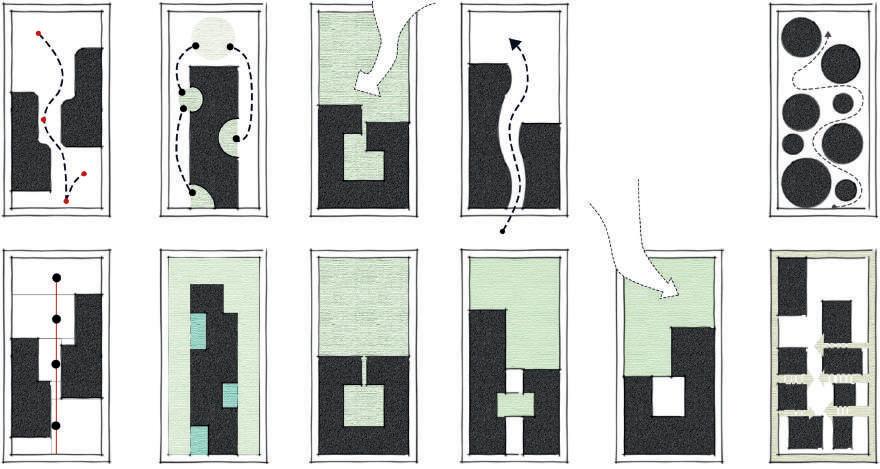
employedopenlayoutsand strategically placed pathways,fosteringasense of connectivity among differentspaces.
connectively simplicity Gradation inclusivity
Spaces within the caravanserai were designed to be flexible, accommodating different activities and events to appealtoawiderangeof interests.
creating streamlined, with cleanlinesandminimalistic forms andalogicalflowof spaces, making navigation intuitive for visitors. Open spaces and unobtrusive designelementsallowedfor asereneenvironment
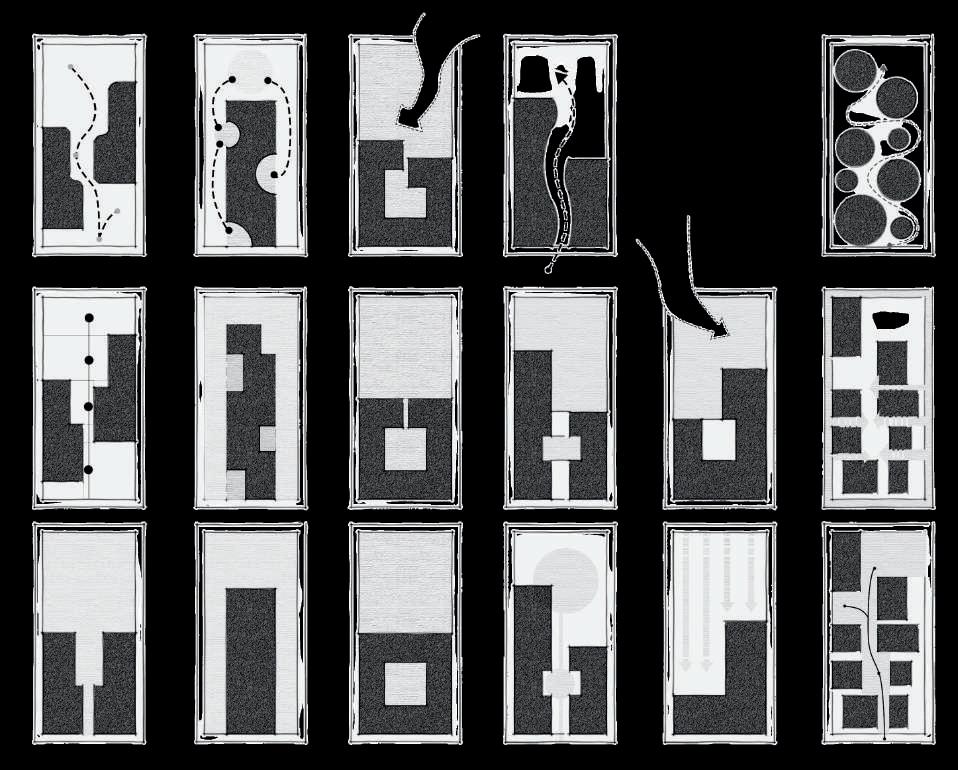

Thelayoutitselfreflected innovation through dynamic spatial configurations and adaptable structures, allowing for flexible use and potential future expansions.
achievedbyvaryingthesizes andheightsofthestructures within the caravanserai, creating a dynamic and layeredenvironment.



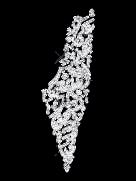
Bringing the Caravanserai building back to life while developing it and making it contemporary. Transforming the building’s elements to meet the needs of the present. Creating a positive impact on the local community by providing job opportunities and enhancing the cultural life of youth in the Helwan area. Promoting cultural and commercial exchange between Arab refugees and local residents to enhance solidarity and cultural coexistence.


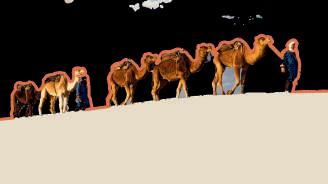
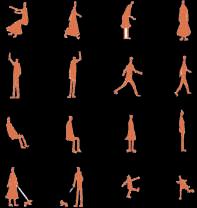

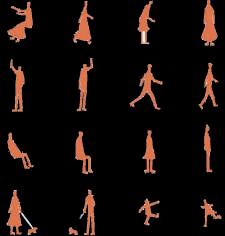
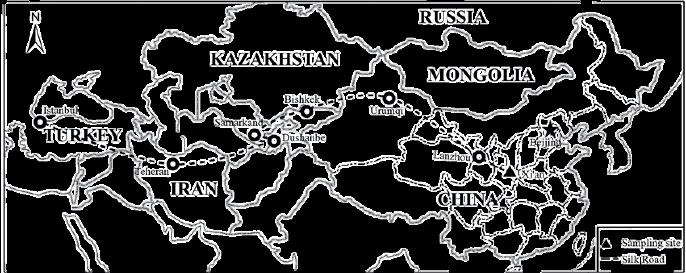
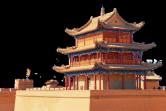




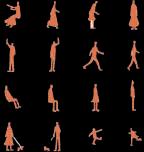




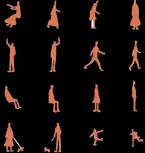


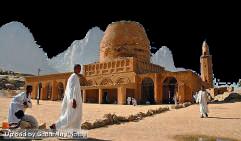

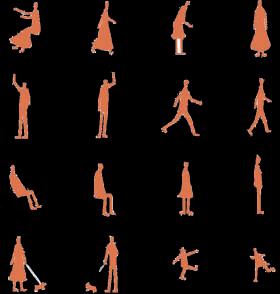


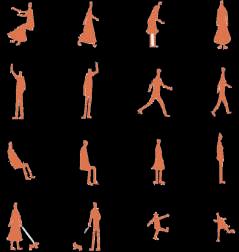

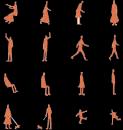


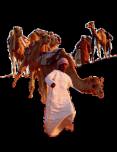

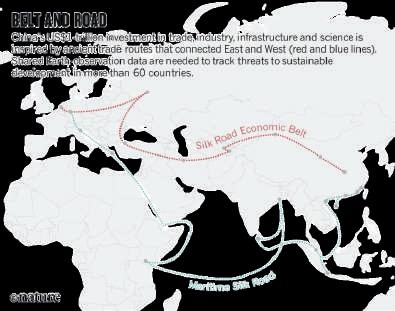
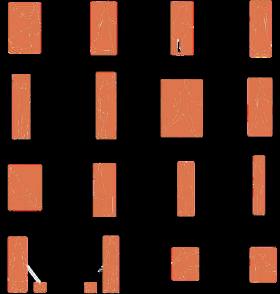




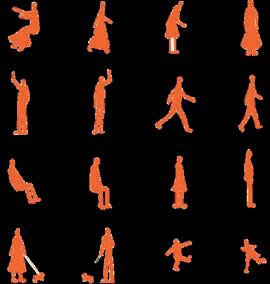
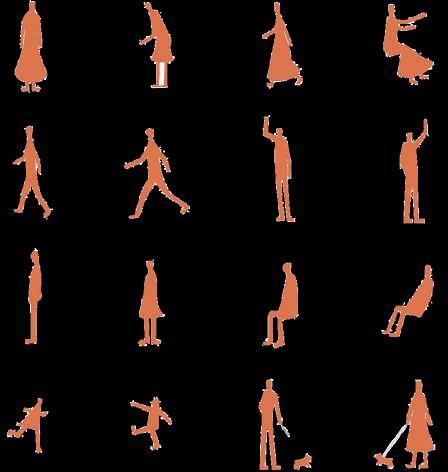
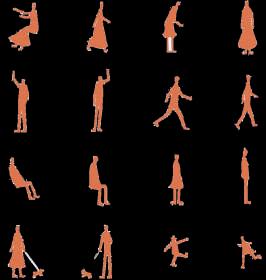

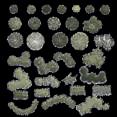
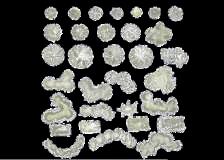
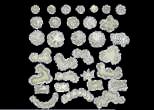



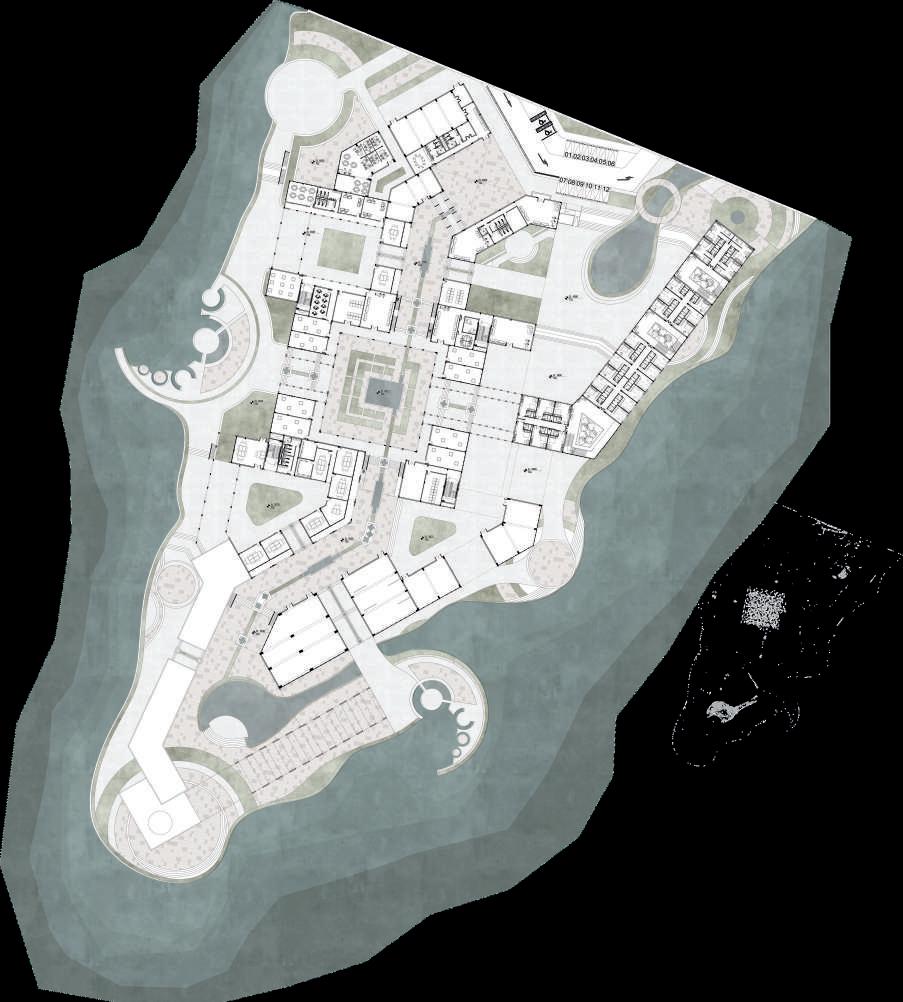
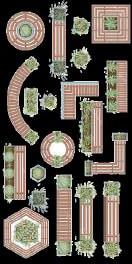



















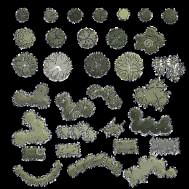


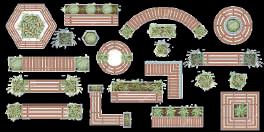







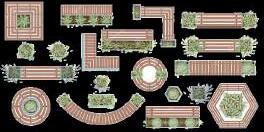

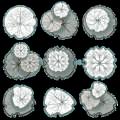

























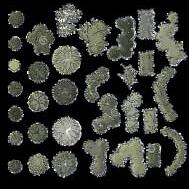

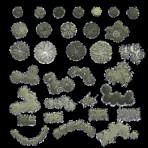



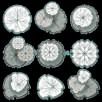






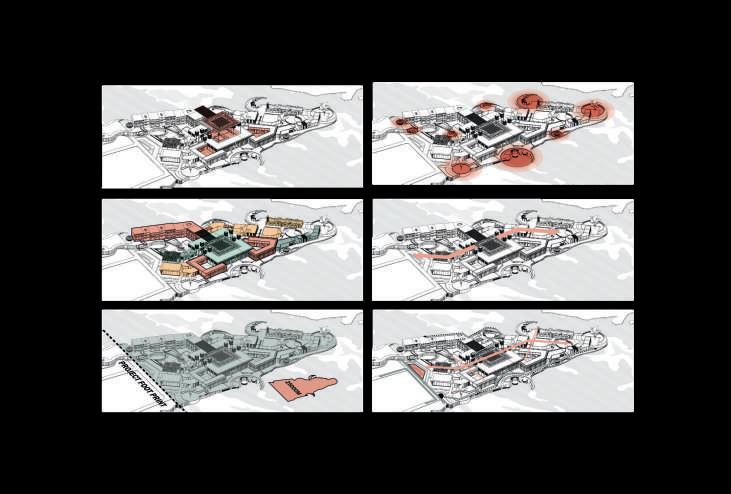



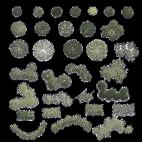














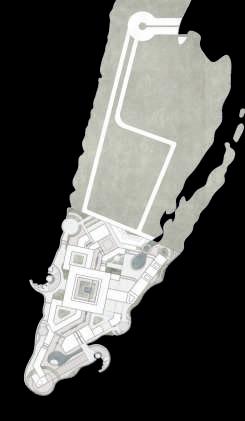
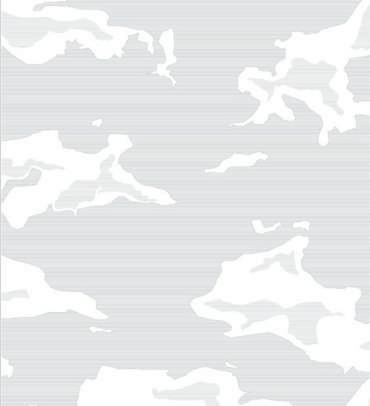



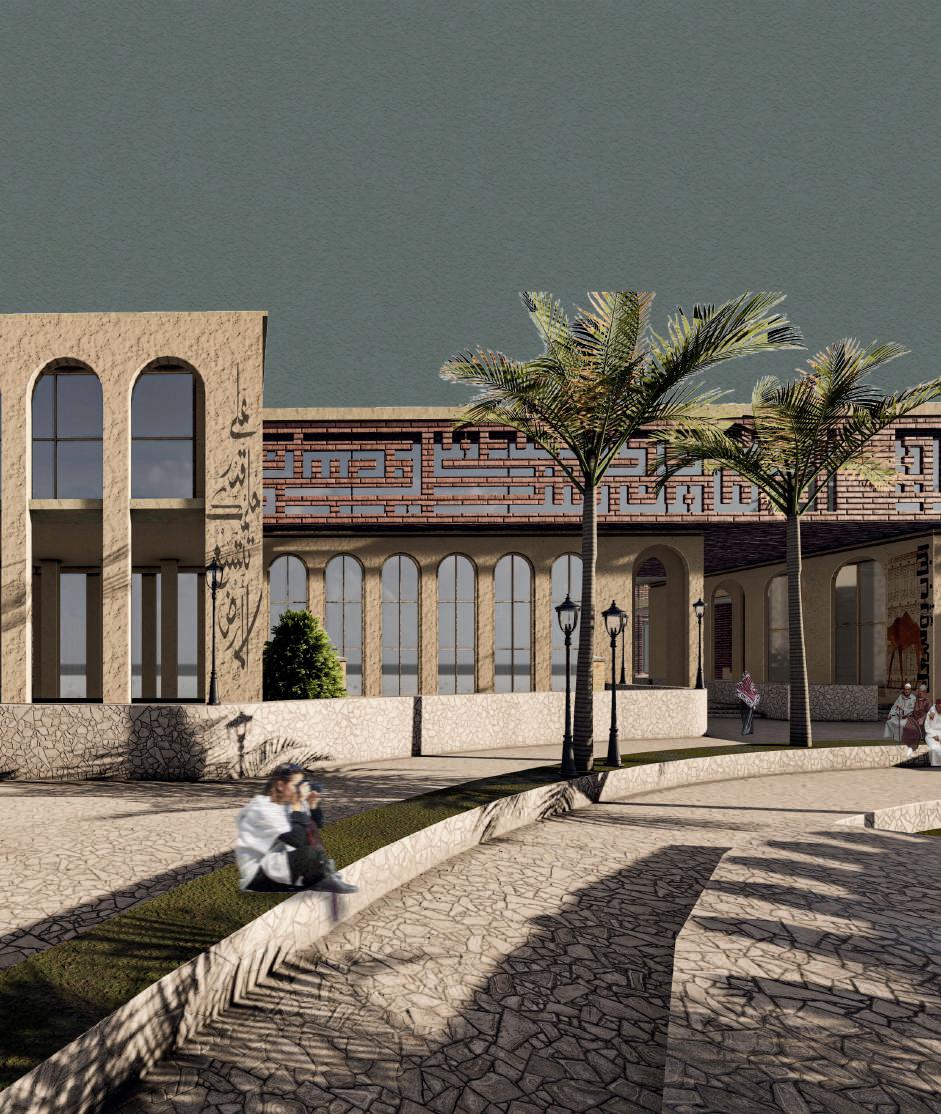
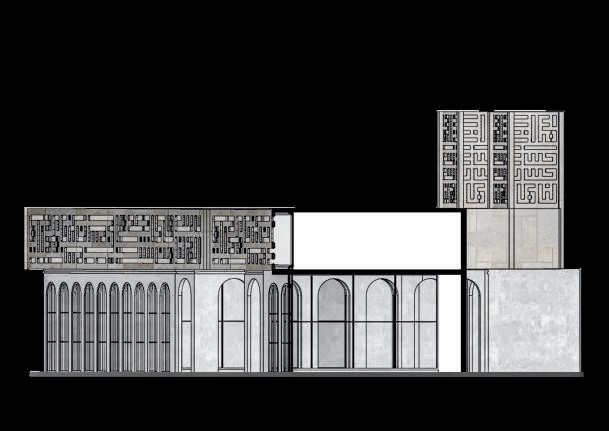


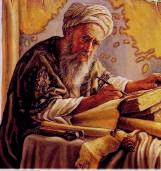
Drawings that tell Arab heritage, culture, ancient history, and drawings of Arab scholars such as Ibn SinaandallArabscholars.
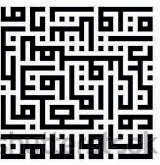
geometric Kufic calligraphy
A visual identity for the project using geometric Kuficcalligraphy
The material of Al-Kanopy is aluminum with wooden texture equippedwithsolarpanels
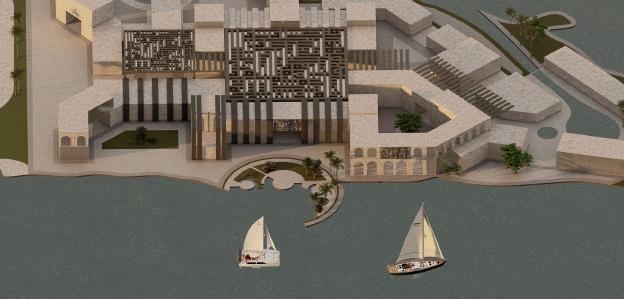
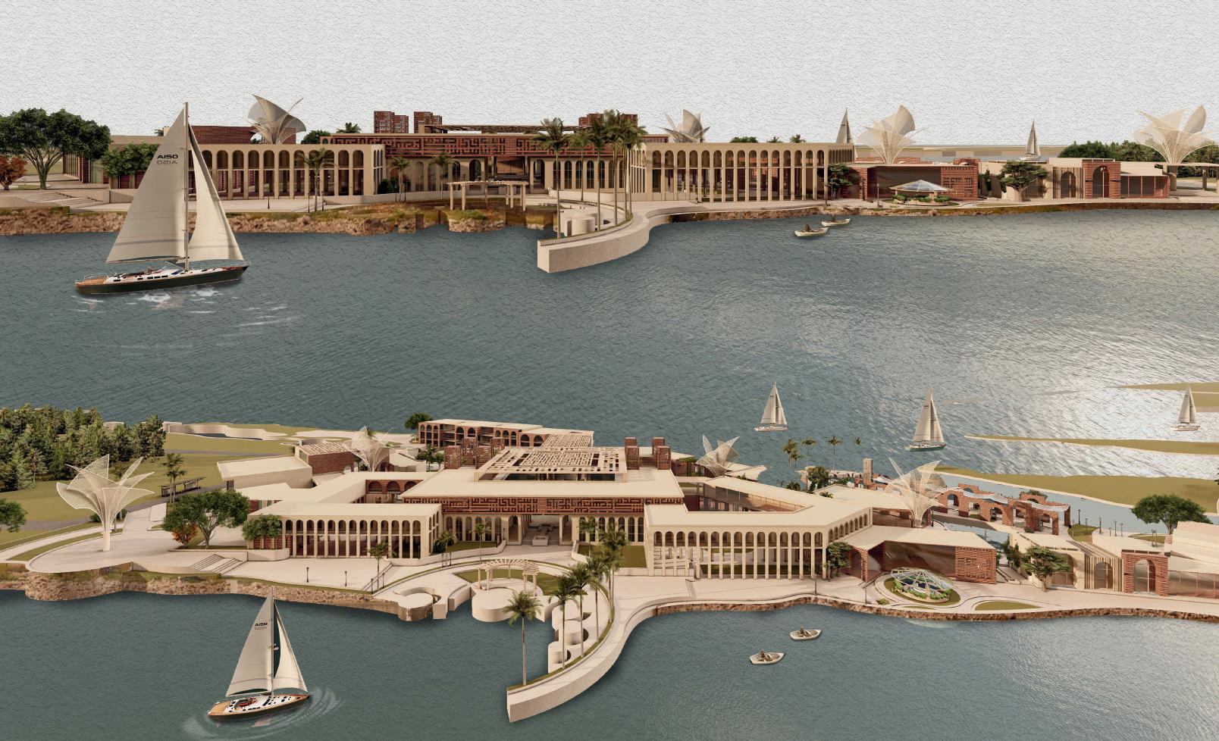
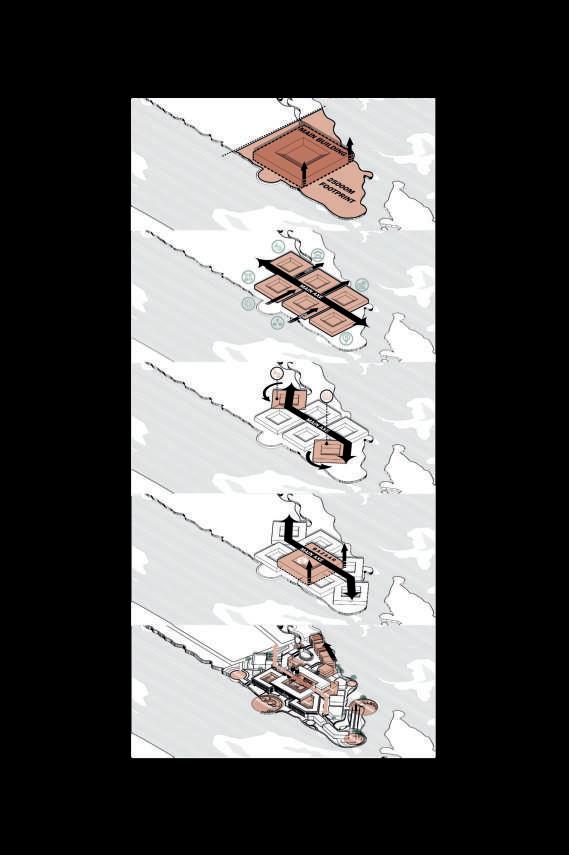




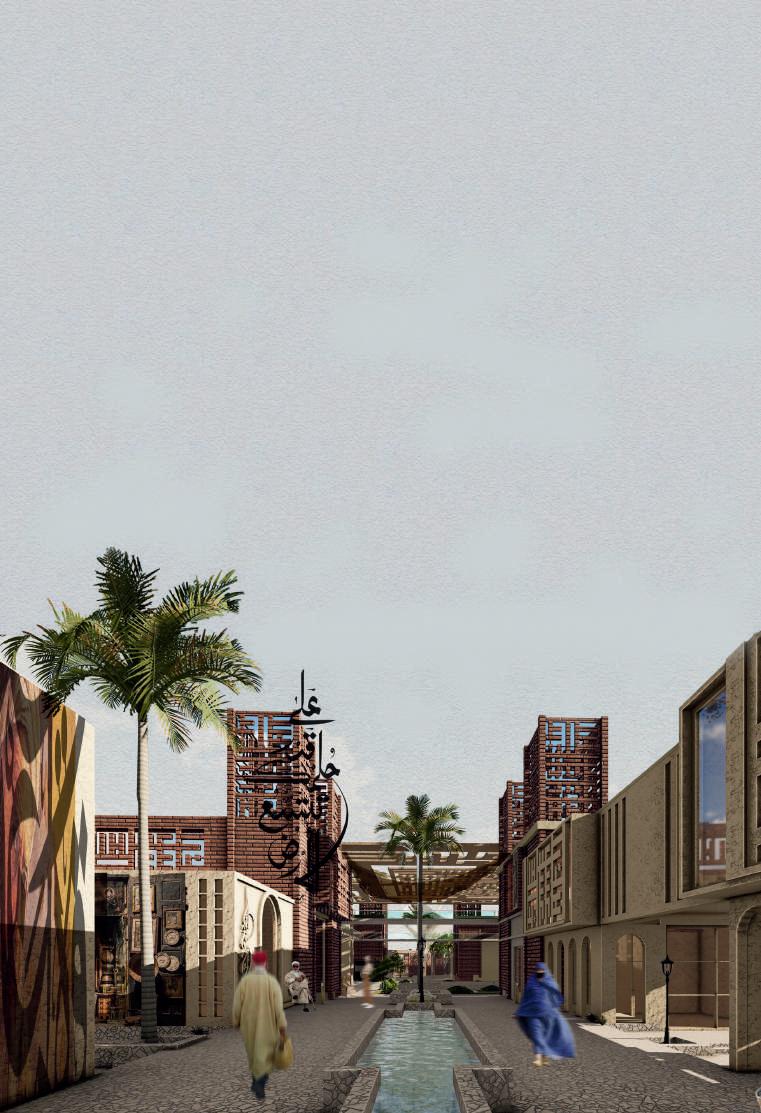
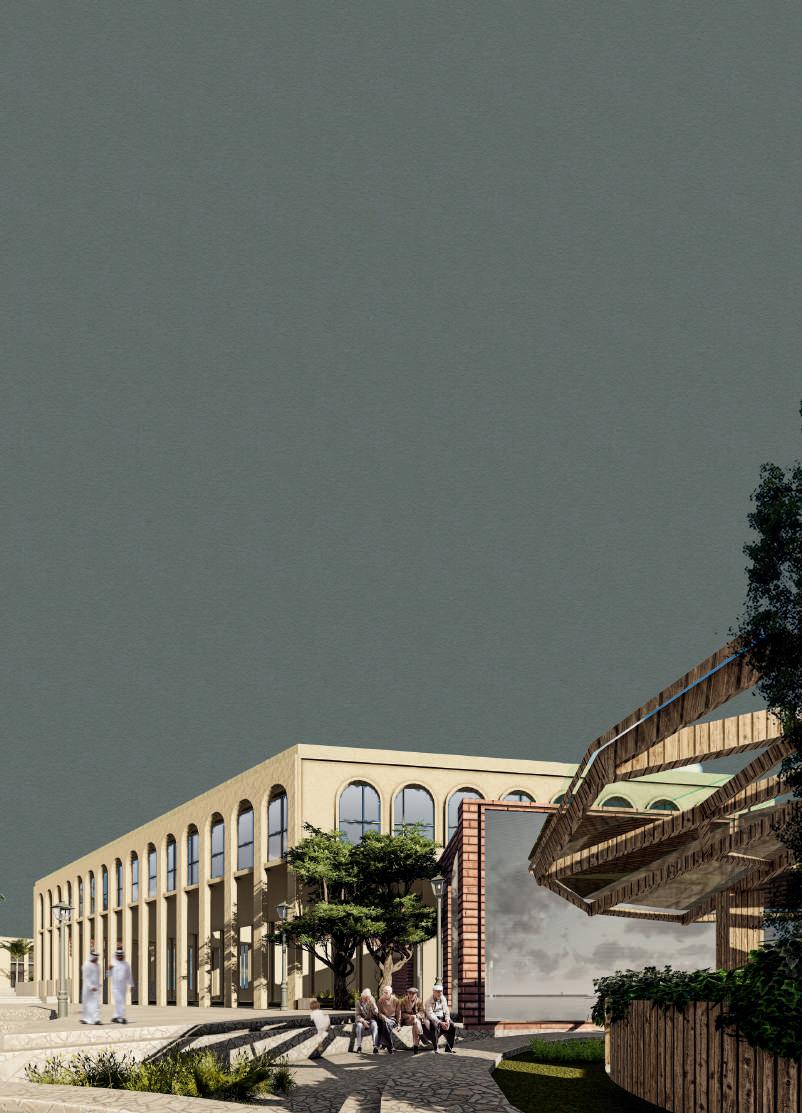

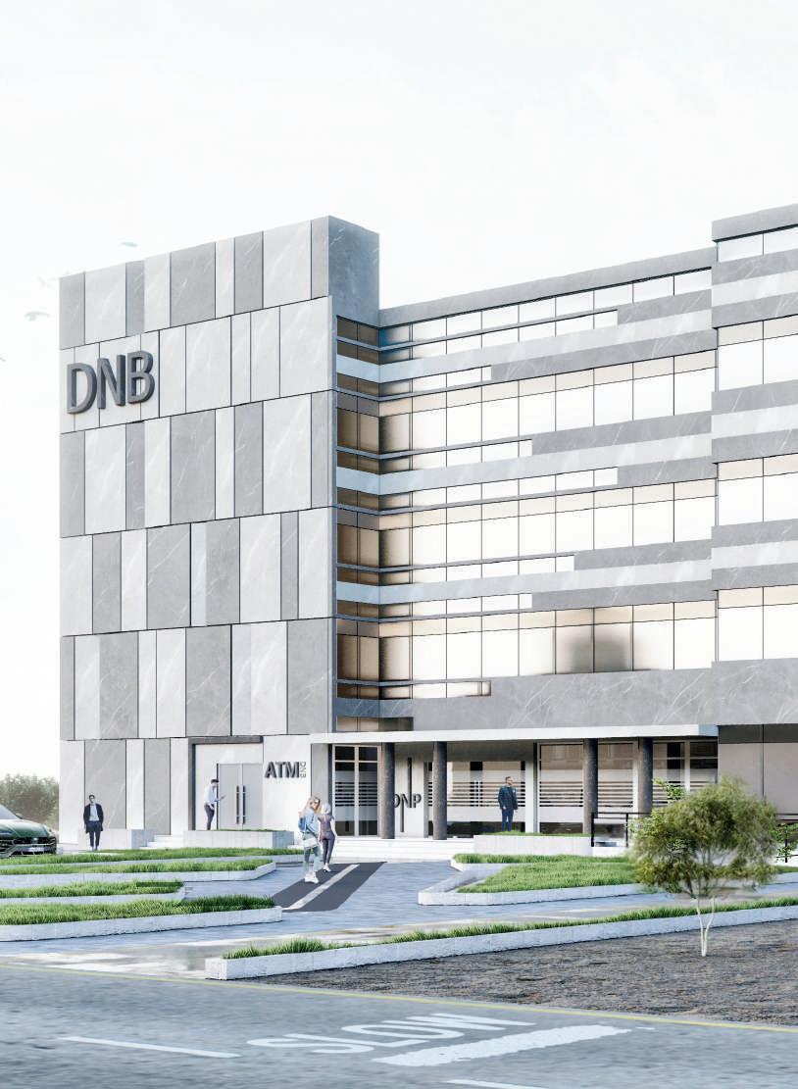

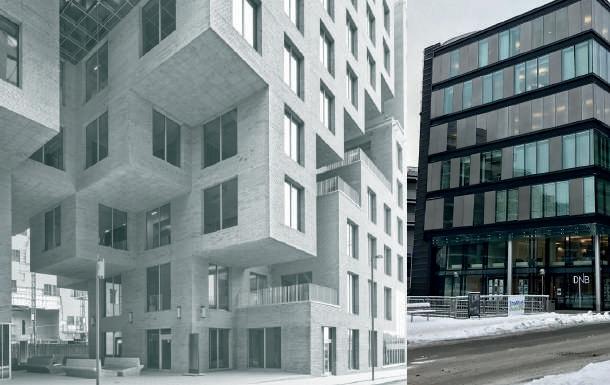
Norway’s largest financial services group, DNBset out to create a new, dynamic workplace. Framed by panoramic views of New York City and the Hudson River, the space offers choice to employees and represents the organization's evolving brand and culture. Supporting collaboration and engagement between employees and customers, the design integrates sustainability features and advanced technology in a comfortable, peoplecentered environment.
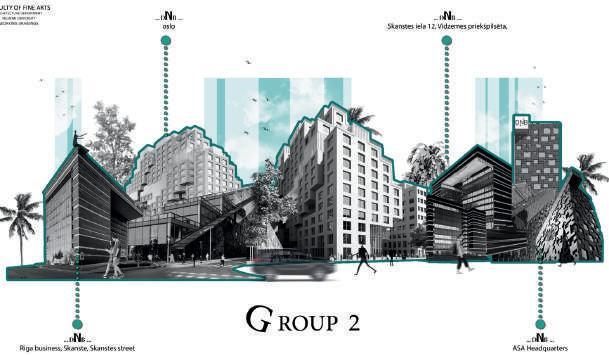
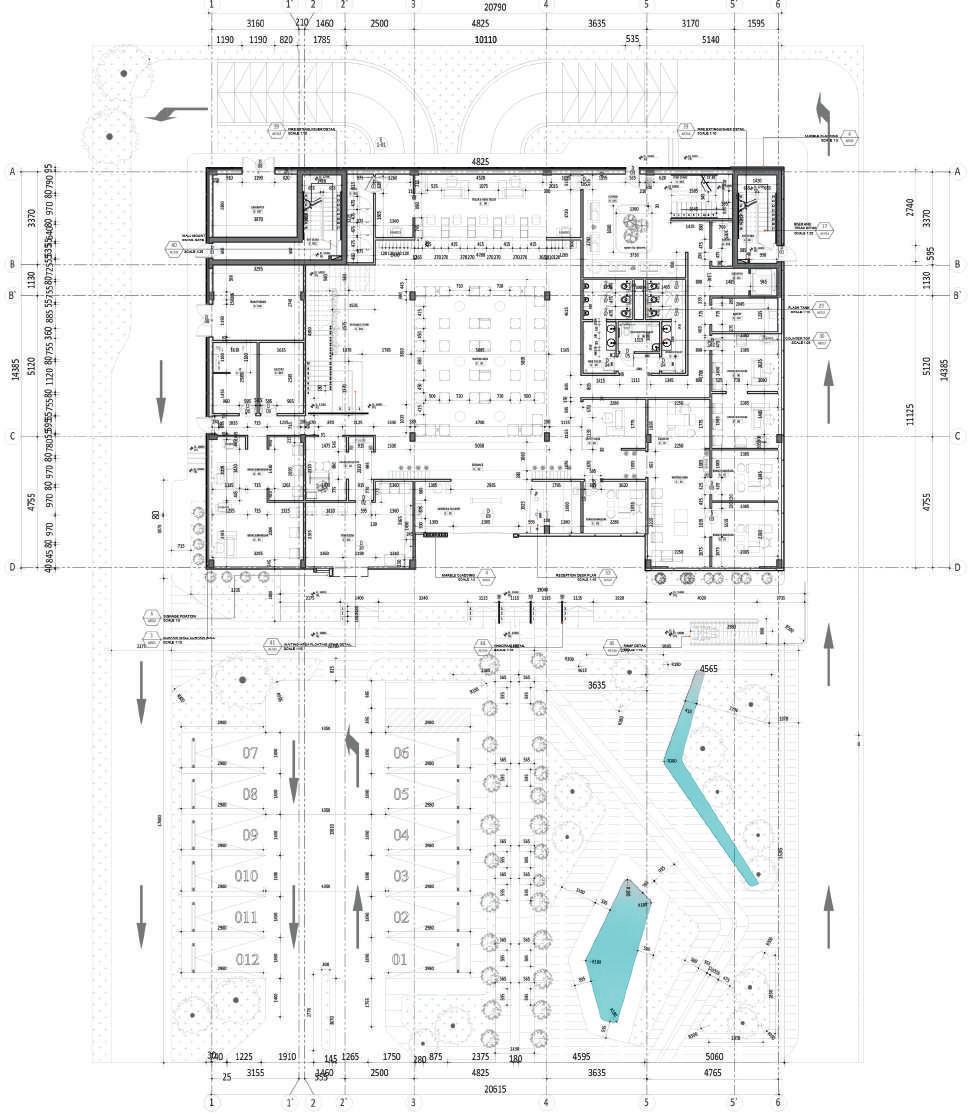
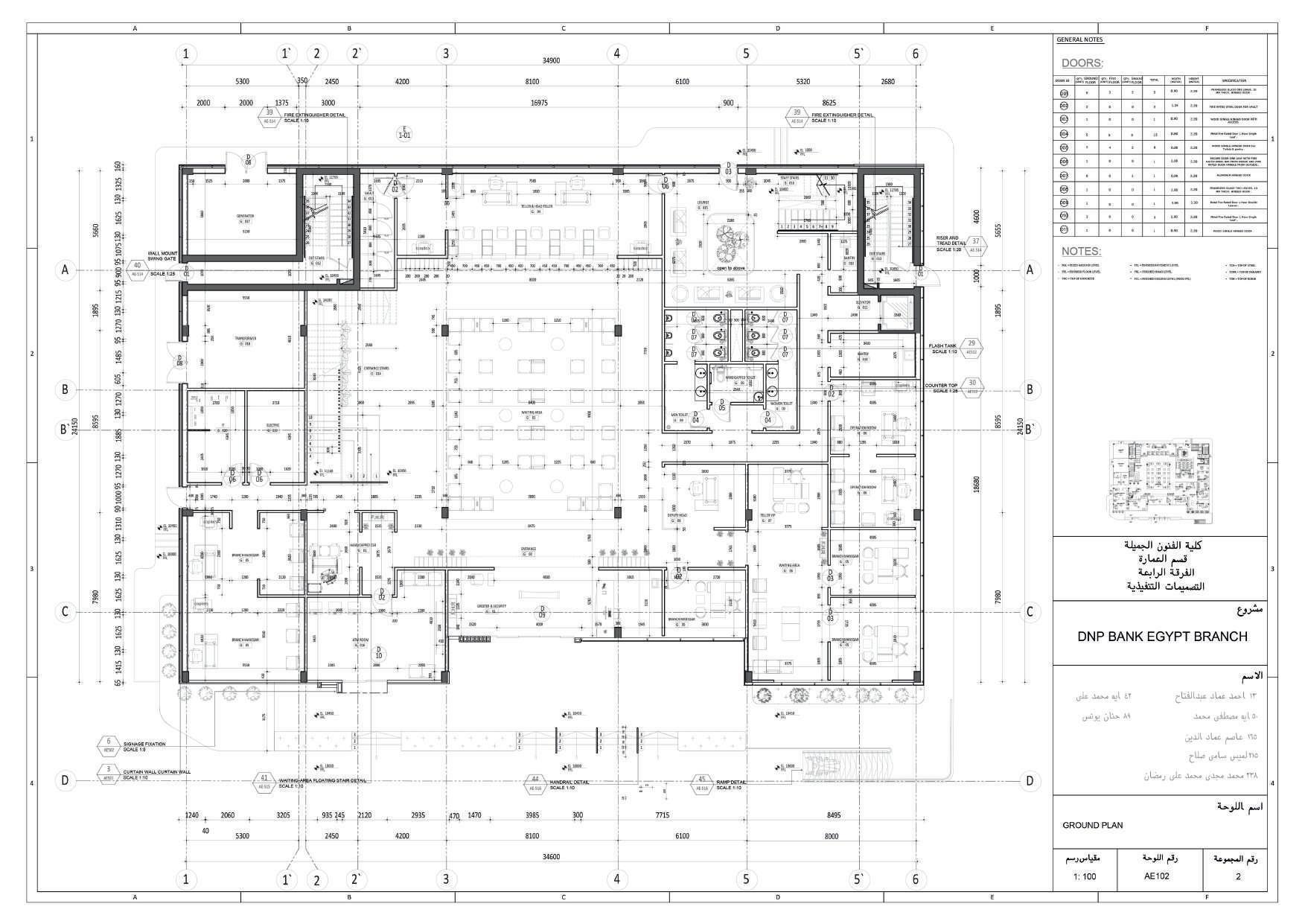

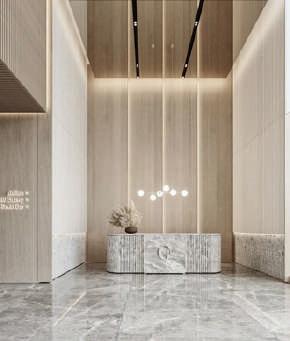




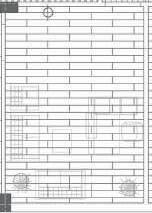

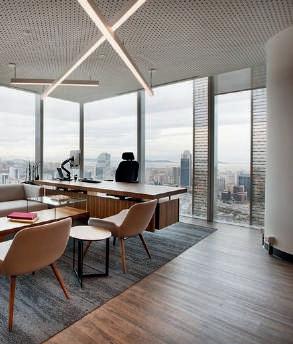

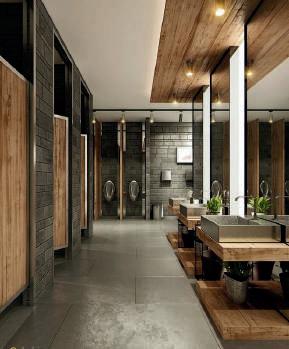
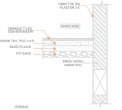
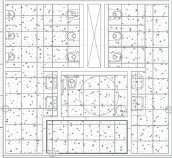

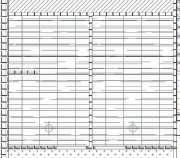

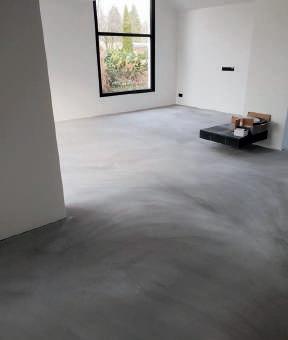
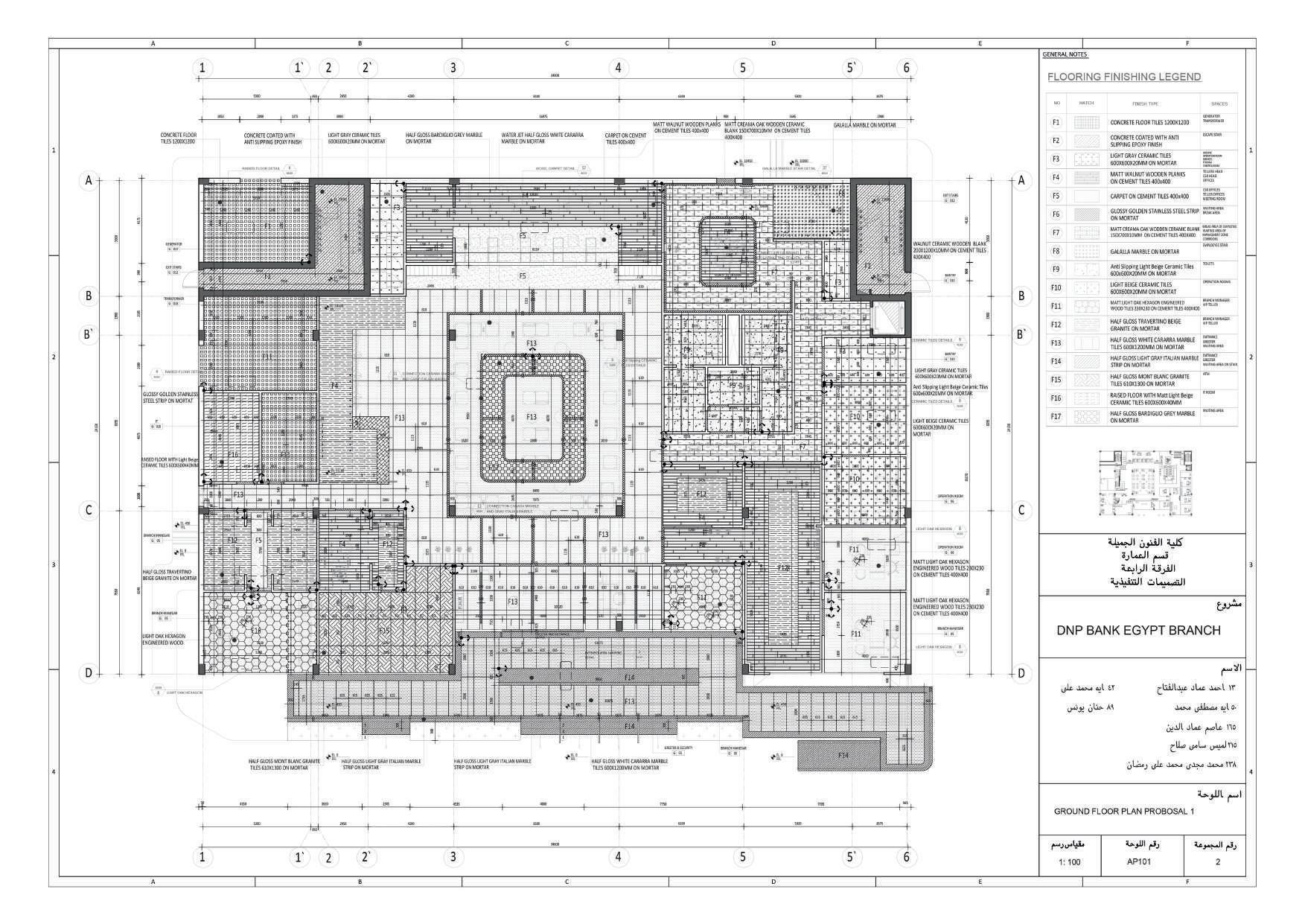
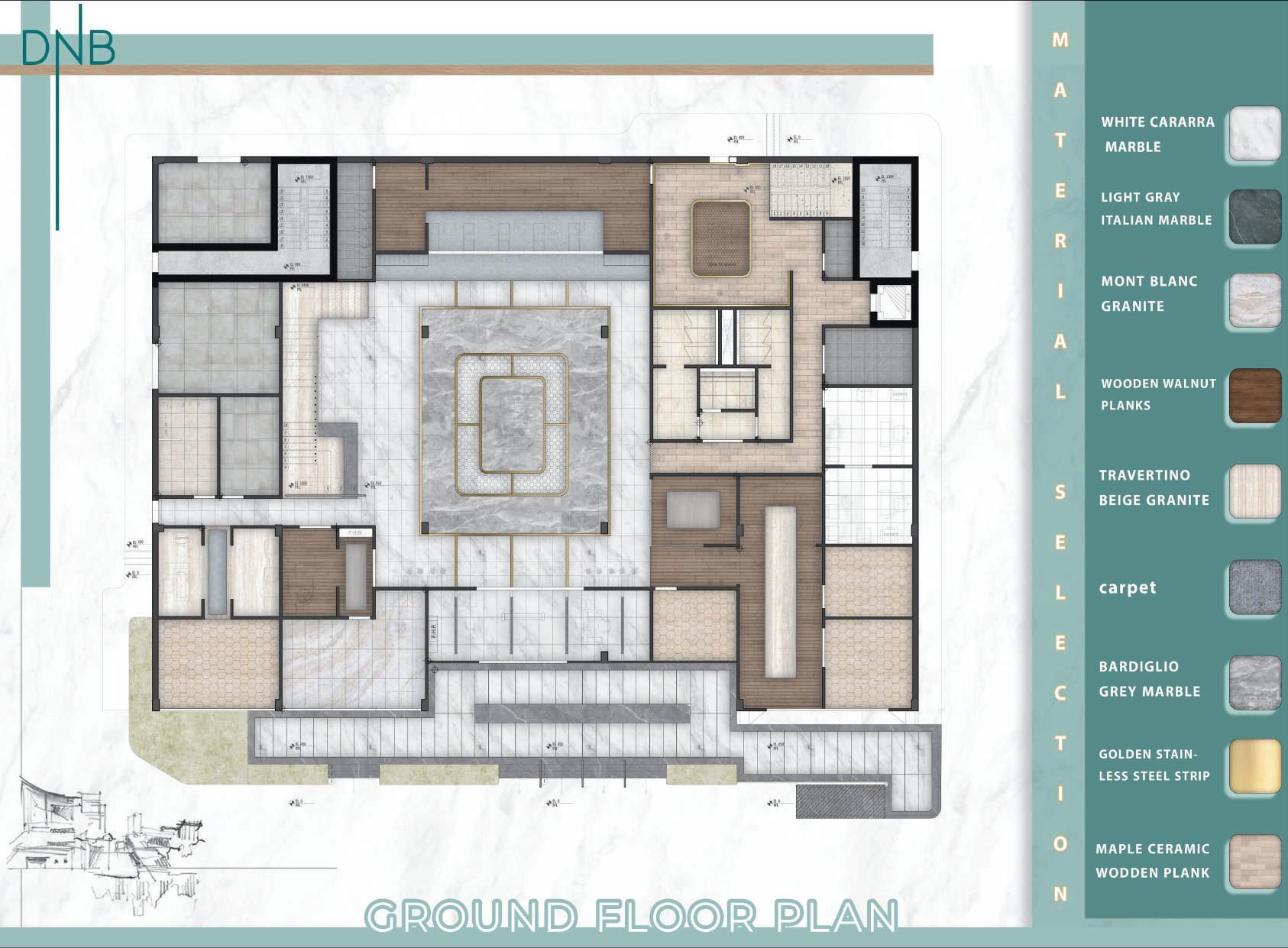

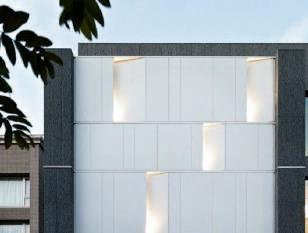
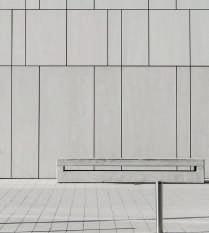
THE FIRST PROPOSAL
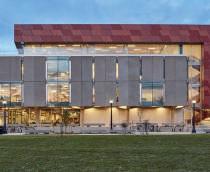

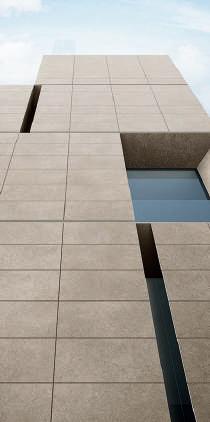
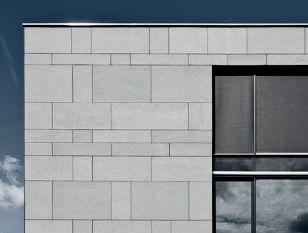
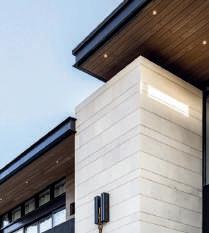
THE SECOND PROPOSAL
Gypsum Board False Ceiling UNREGULAR Metal Tiles False Ceiling
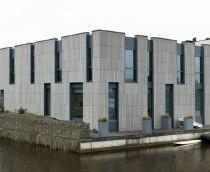

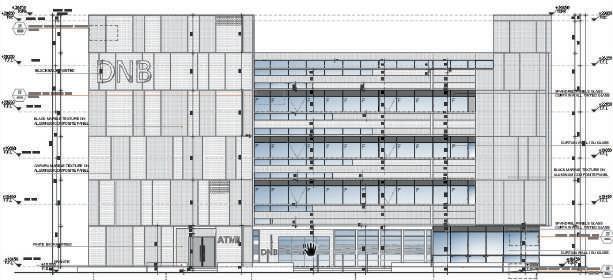
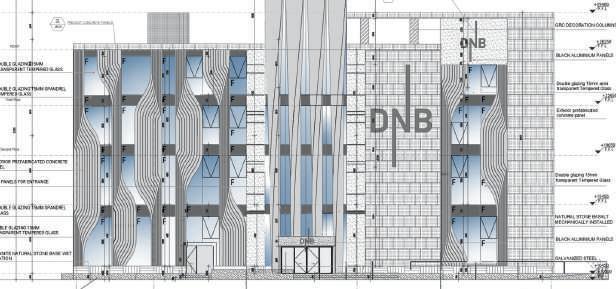
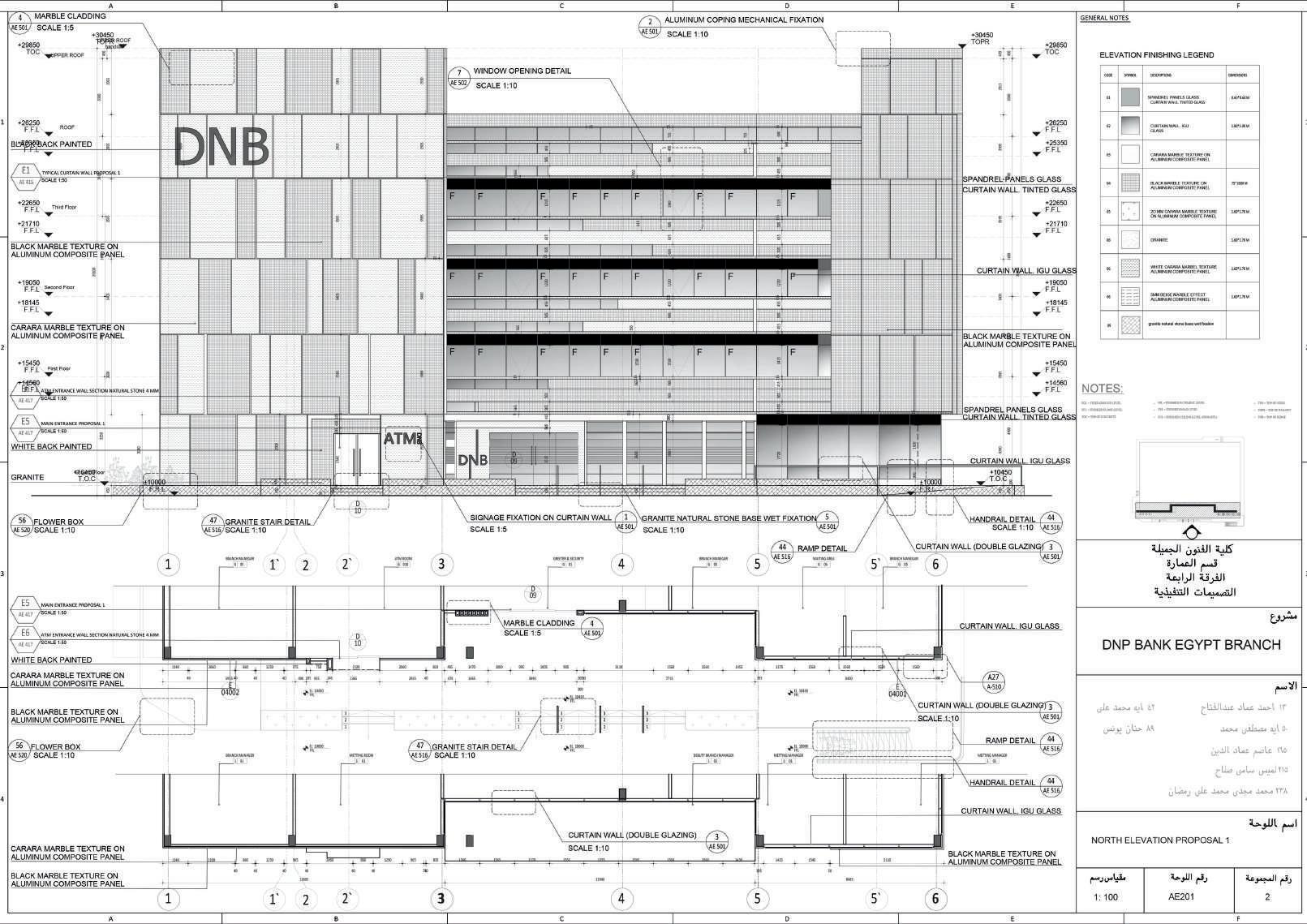
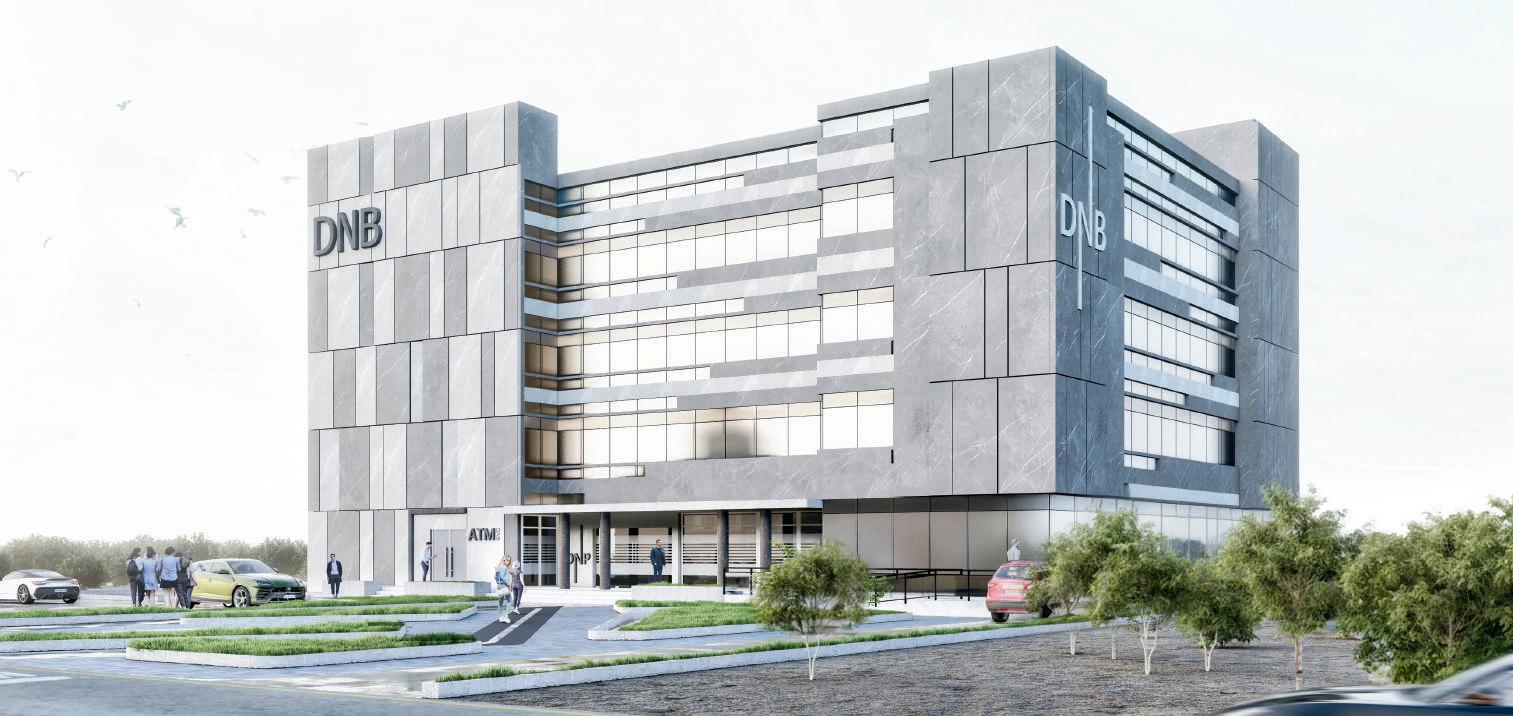
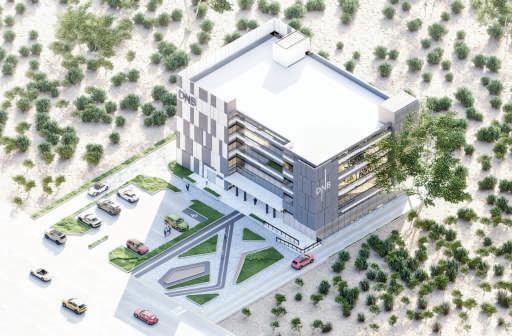
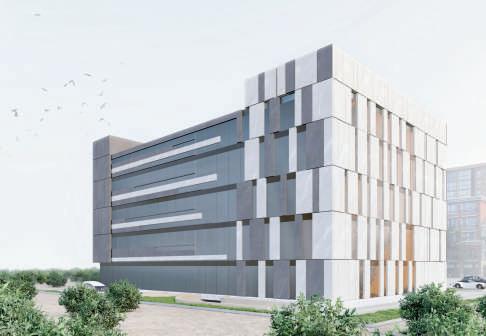
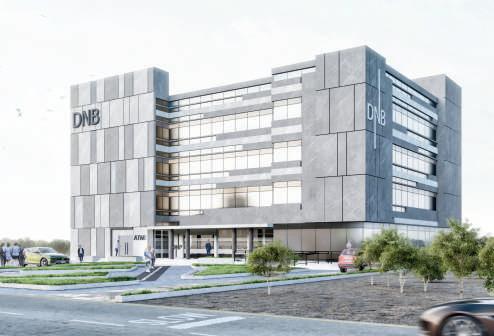
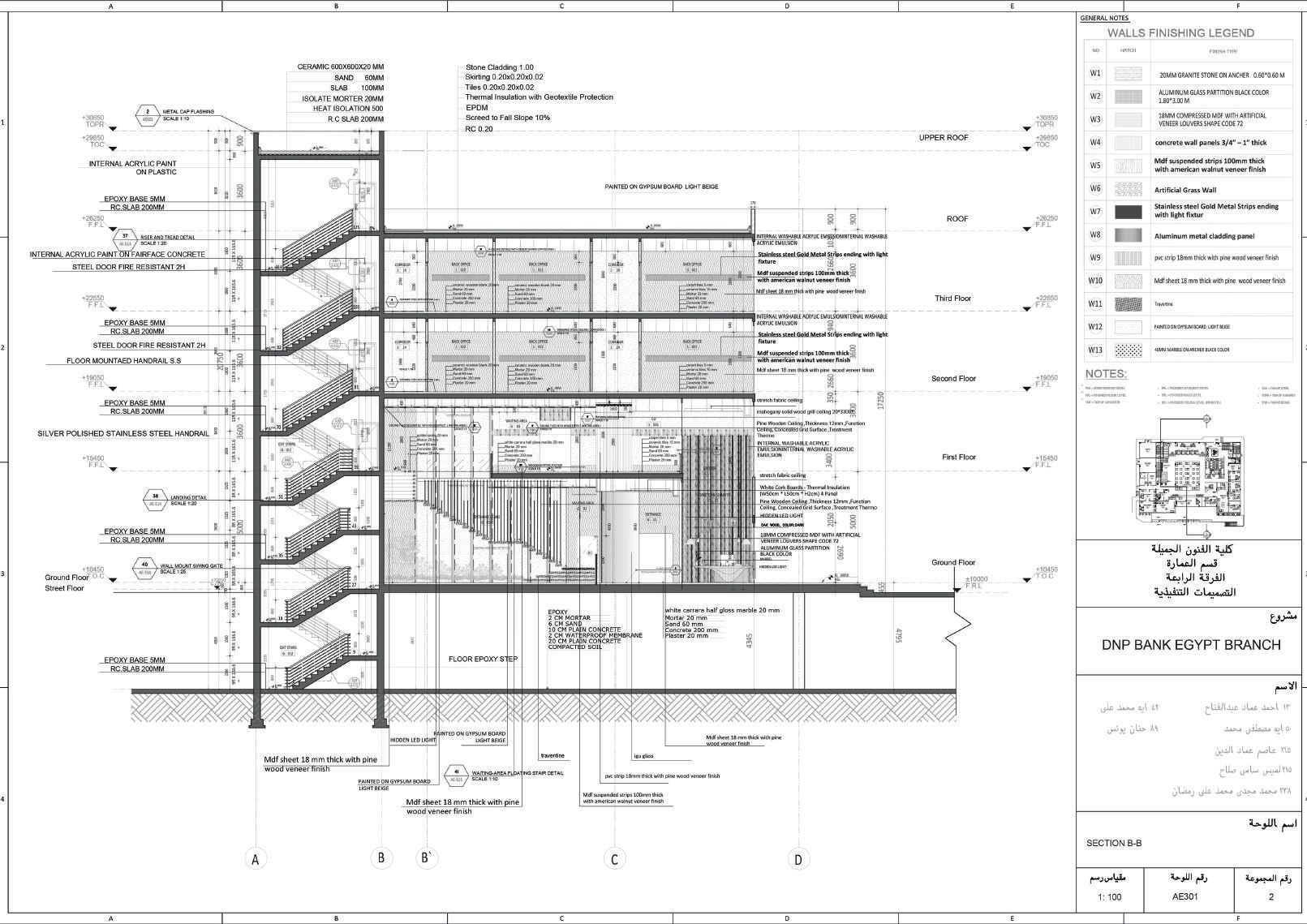
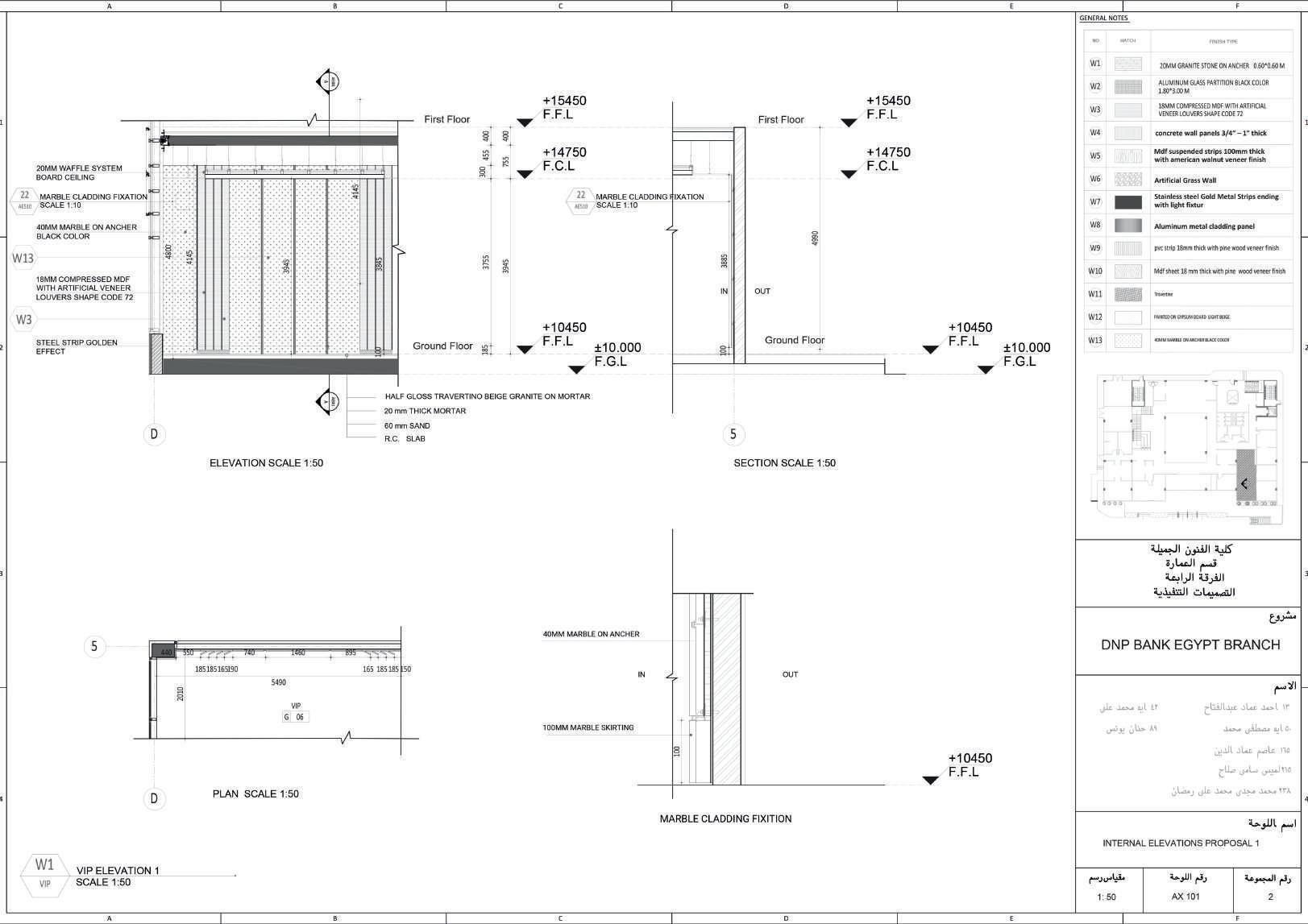
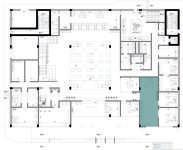

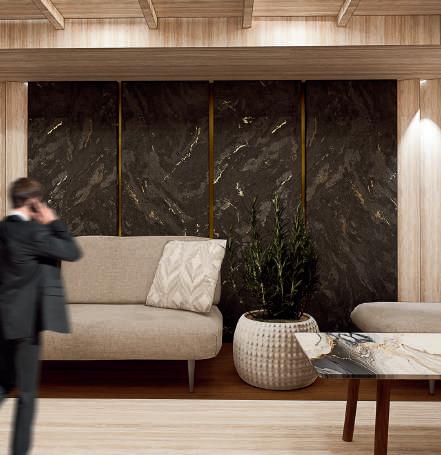
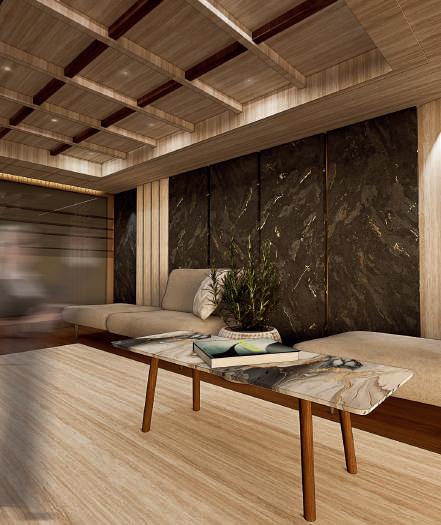
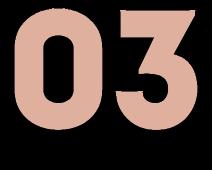
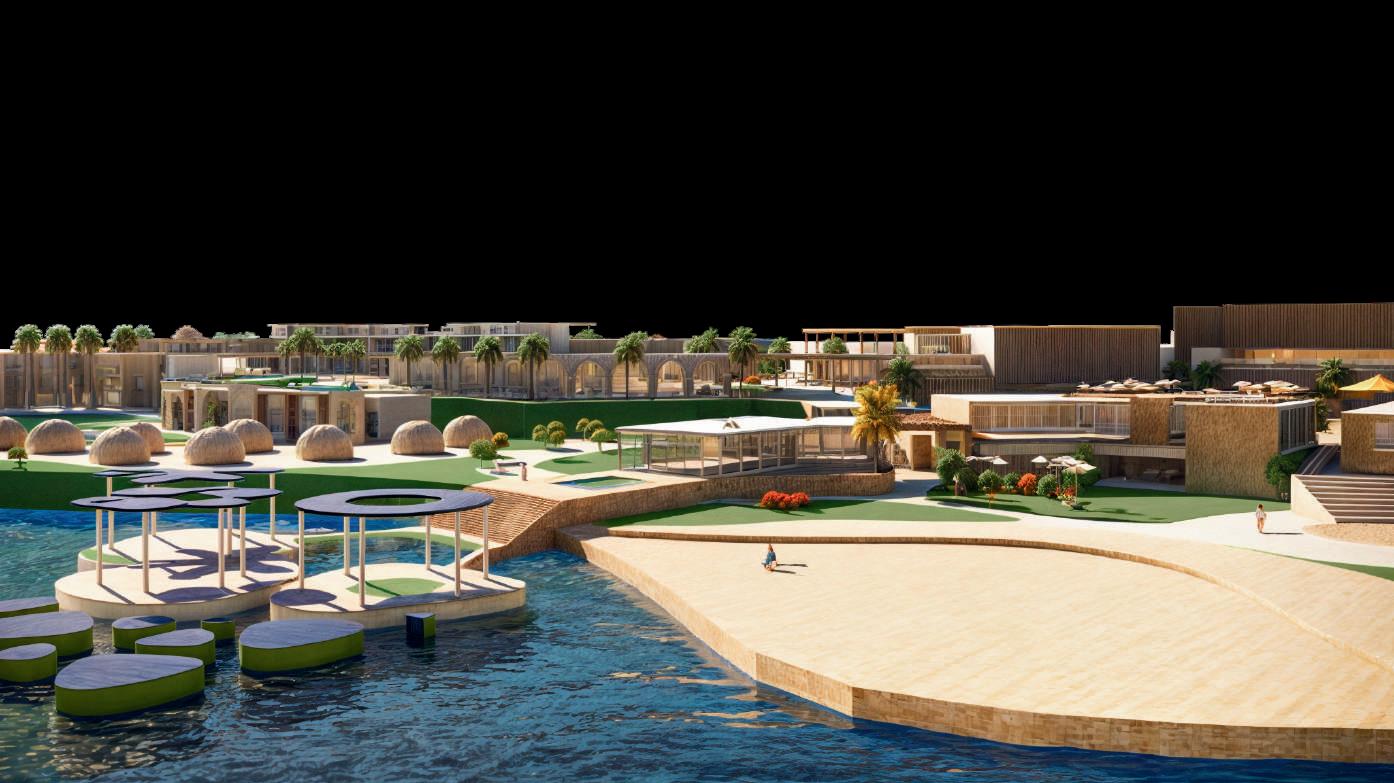
Academic project- Architectural design -2023

Location, Tunis Village- Fayoum
land is located on a total area of 49,524 square meters
The presence of a main artery for the school, which is a main road that can be linked All elements of the school and blocks are interconnected and facilitate the movement of students from the courtyards Each stage has its own entertainment elements without carving out a stage yard different, as it helped in linking between the north and the south while providing Visual relationships and movement paths between buildings and spaces, as well as estimation The height of the blocks, providing an ample semi-public area for pupils to gather and Parents at the entry and exit times provide them with reassurance. This space has been coordinated to serve as a prelude to the school It serves the neighboring areas and the main highways.
OPENANDINCLUSIVE
SUSTANABLEANDENVIROMENT
UNIQUEIDENTITY
WORLDLEADINGKNOWLEDGE
SUSTAINABLE SECTION
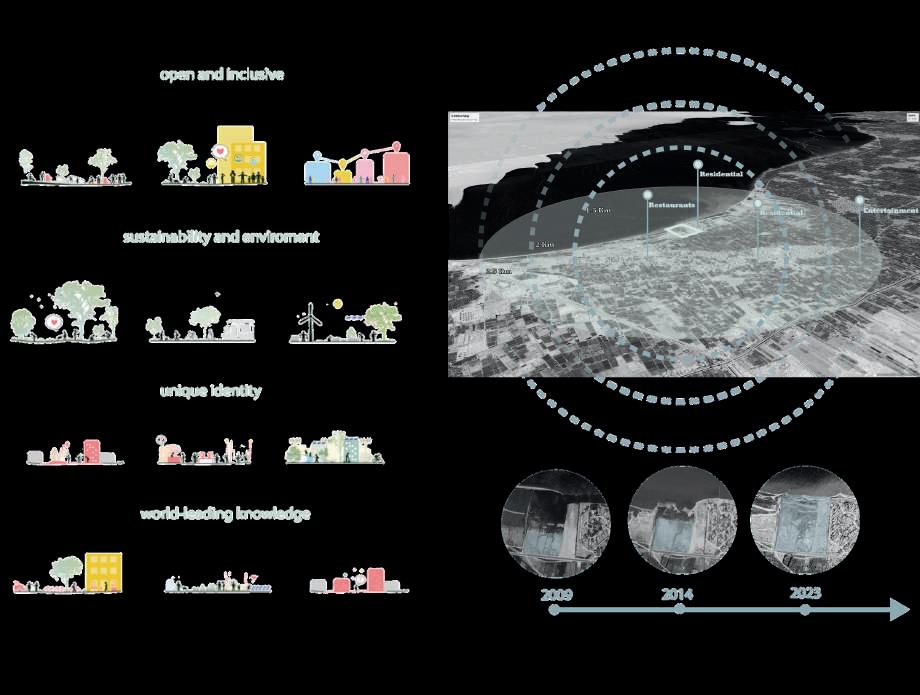
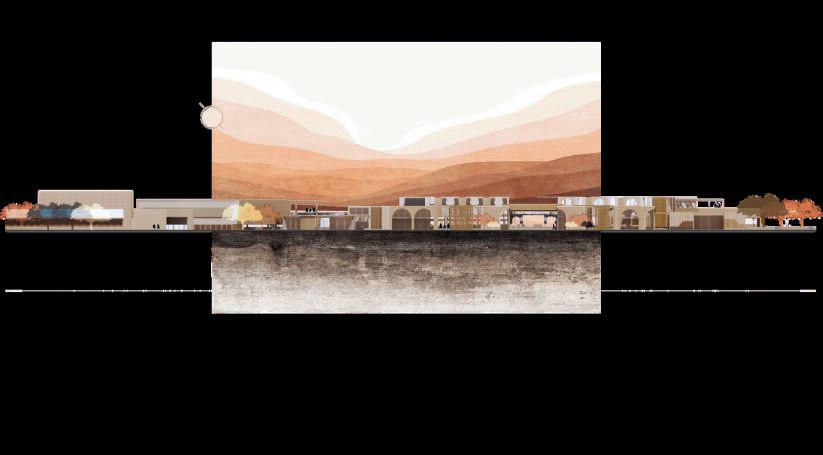
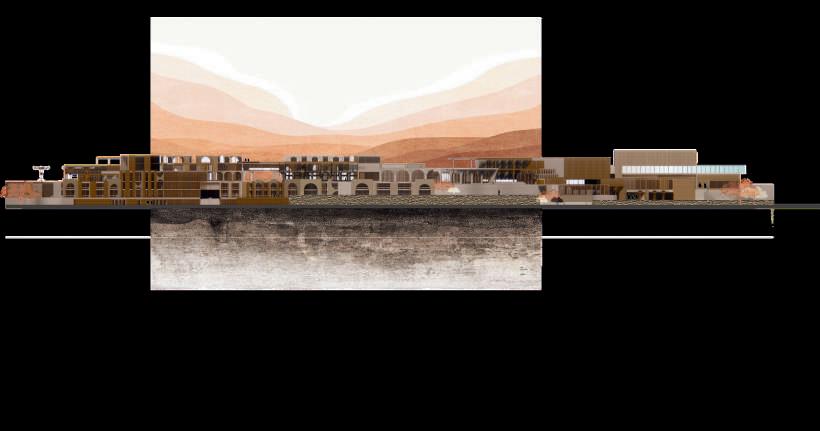




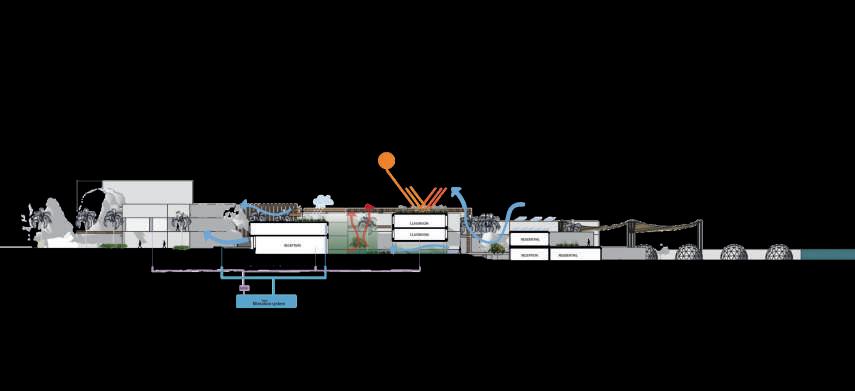
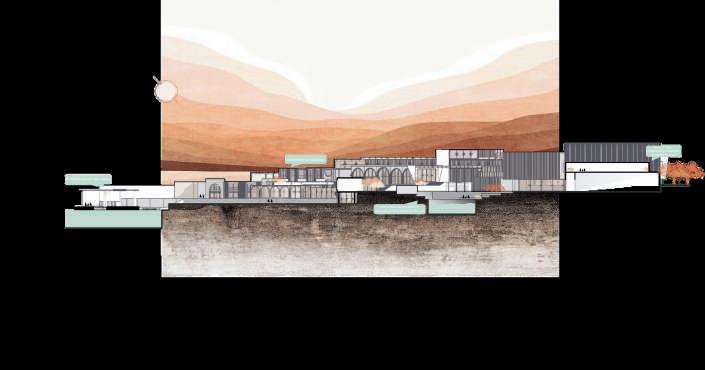

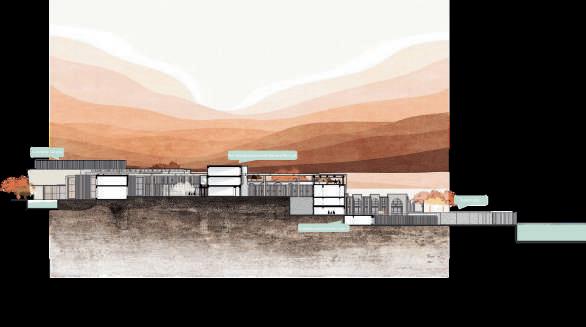
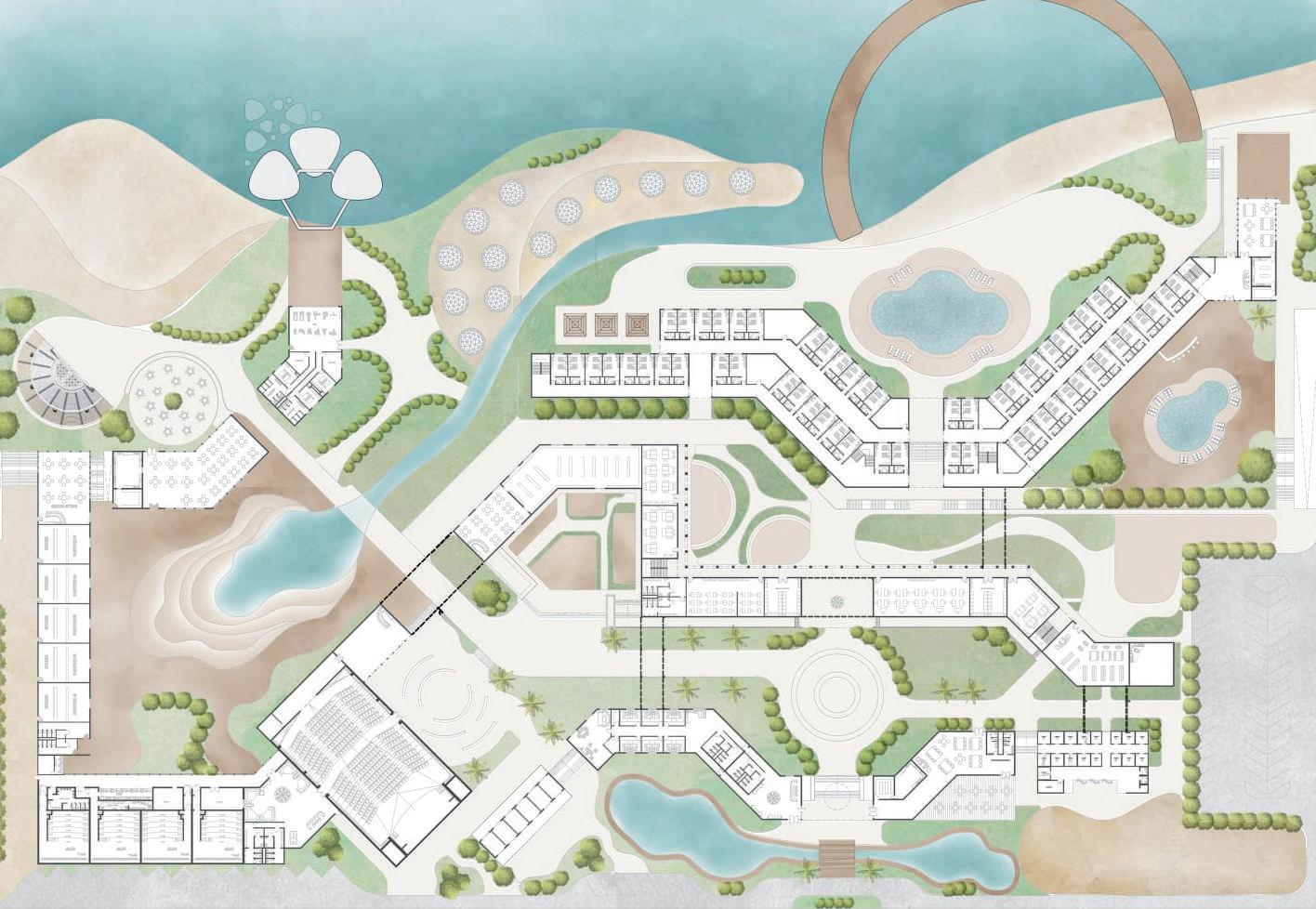

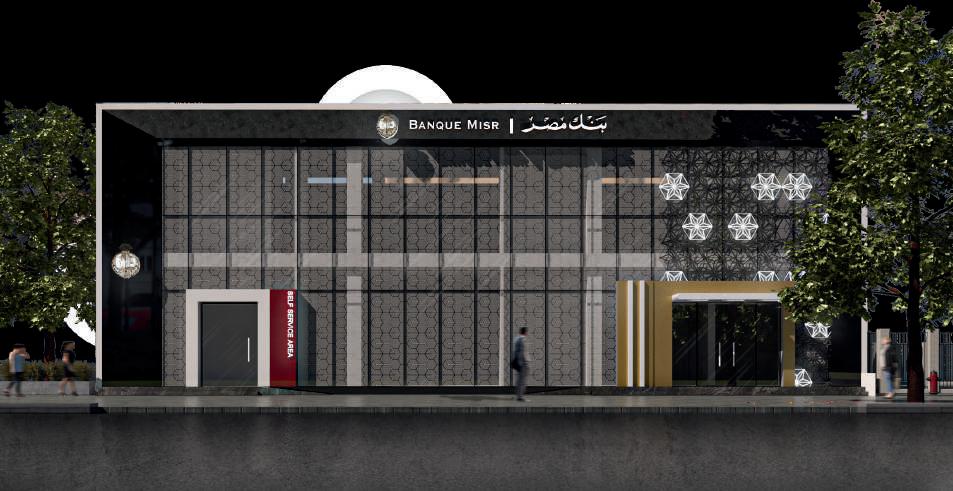
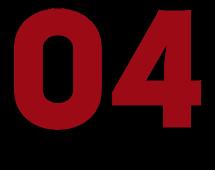

Office Training- Serry Designs
Location, Dahshur- Egypt
Design and visualization for branch of bank misr with tender drawing
Banque Misr is one of the Egyptian banks in which some government financial transactions are carried out, such as pensions. Therefore, it does not only target businessmen, but also the general public. Therefore, we note the presence of the CSR area on the ground floor due to the large number of targets, as well as the branch manager next to the entrance, which is necessary to monitor the branch, and the tellers at the top to give it some privacy next to the bank’s private safe.
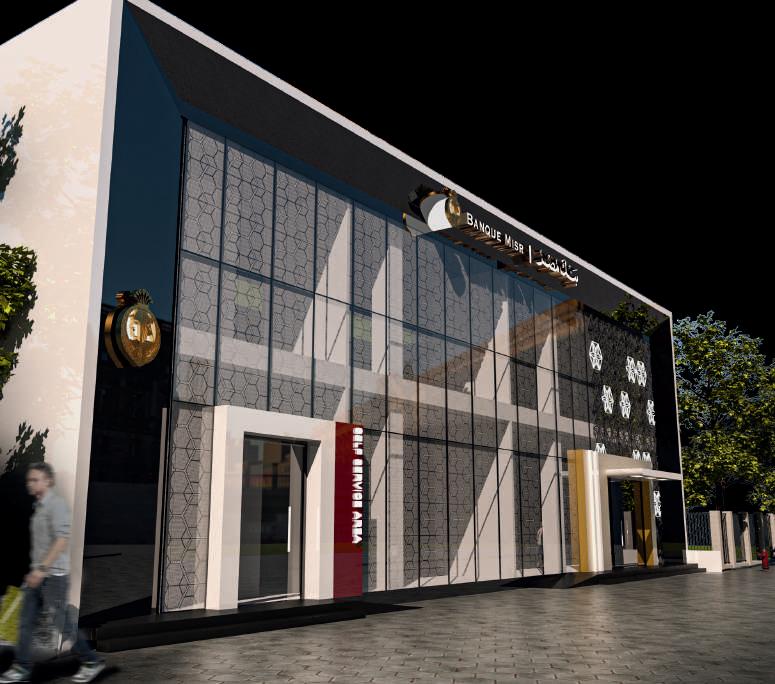

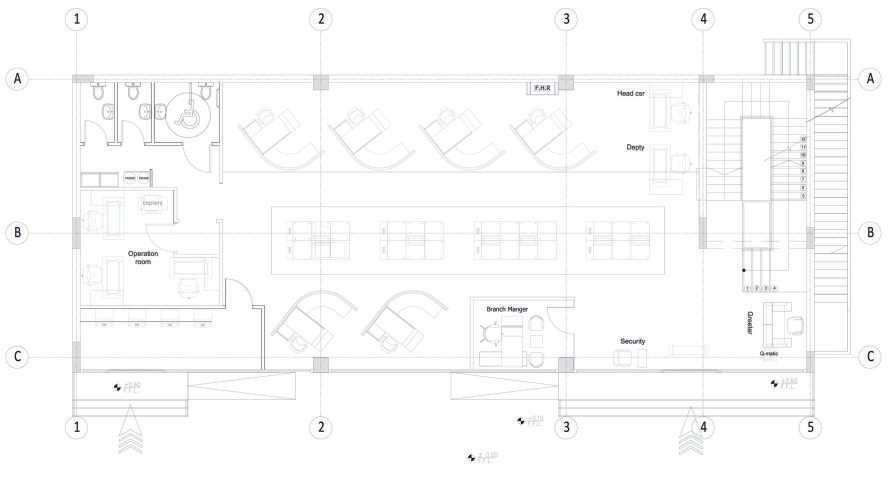

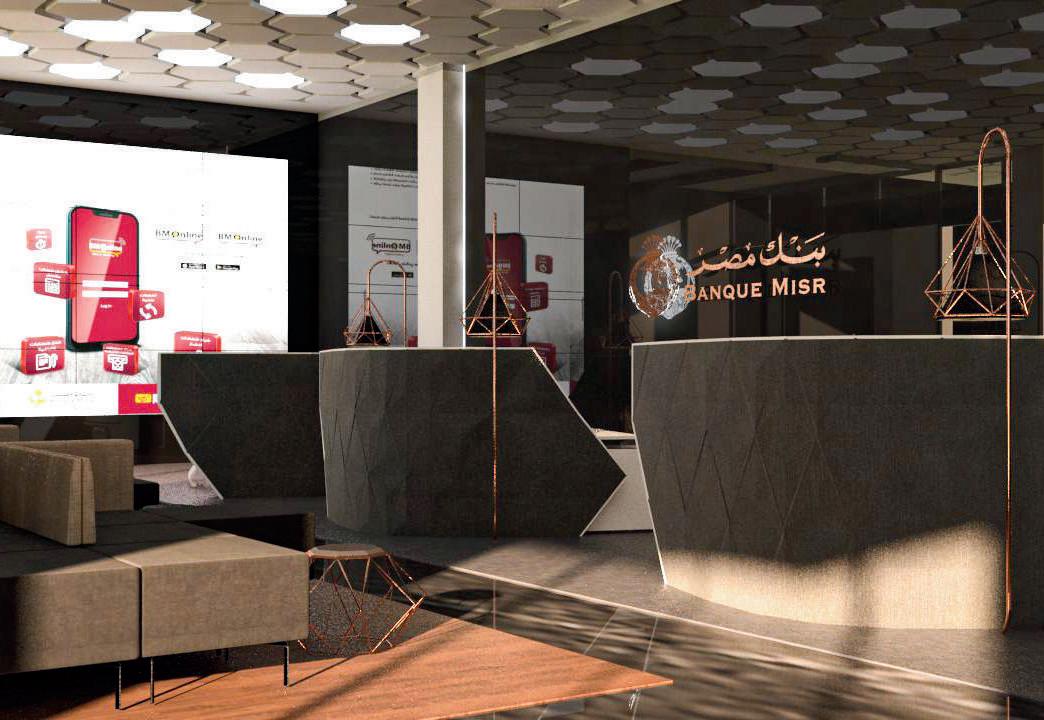
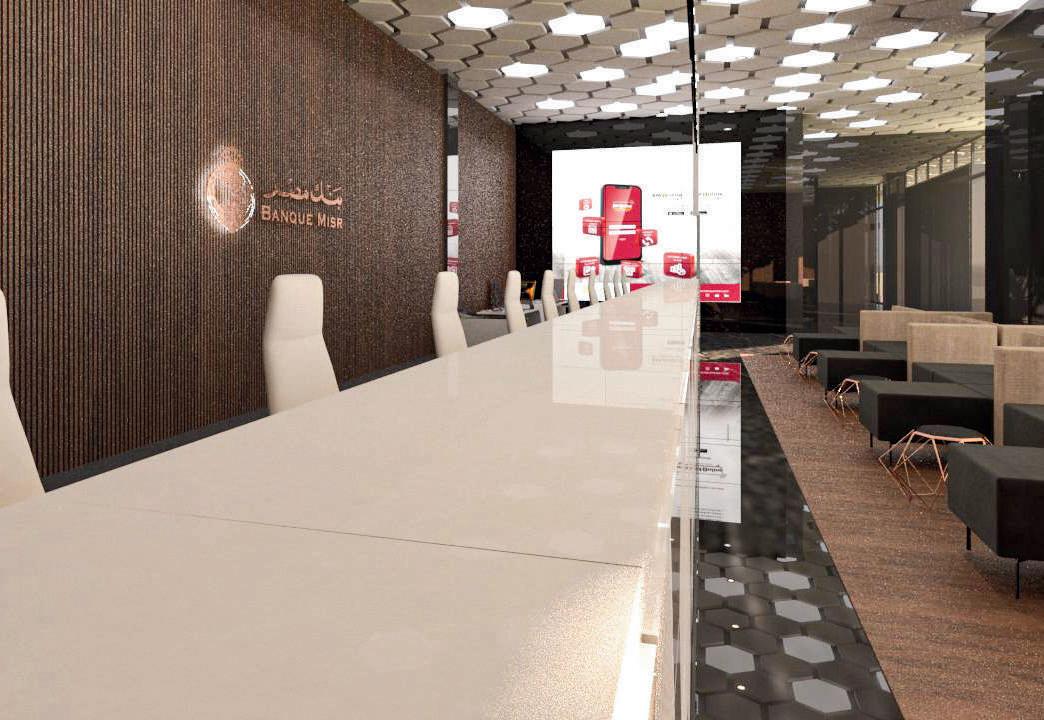
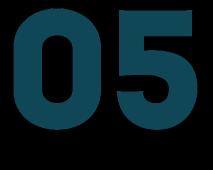
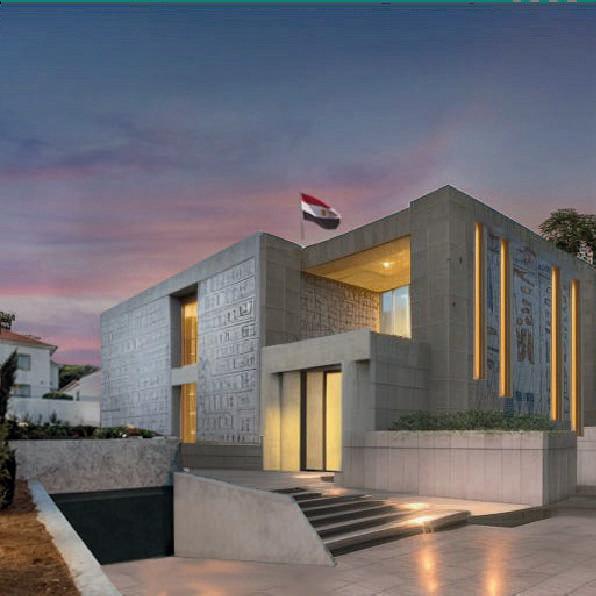

Academic project -Architectural design -2023
A+
Location, Portugal
A project to redesign the façade of an Egyptian embassy that reflects the Egyptian identity using artificial intelligence
it is an architecturally simple egyptian embassy , but it does not express egypt formally. inspiration from ancient Egyptian architecture which expresses the Egyptian identity. Preserving the architectural surroundings of the embassy while putting modern egyptain touches of distinction. ENVIRONMENTAL the existence of some environmental challenges demands to be solved architecturally, such as instinct of rain in winter and high temperatures in summer.
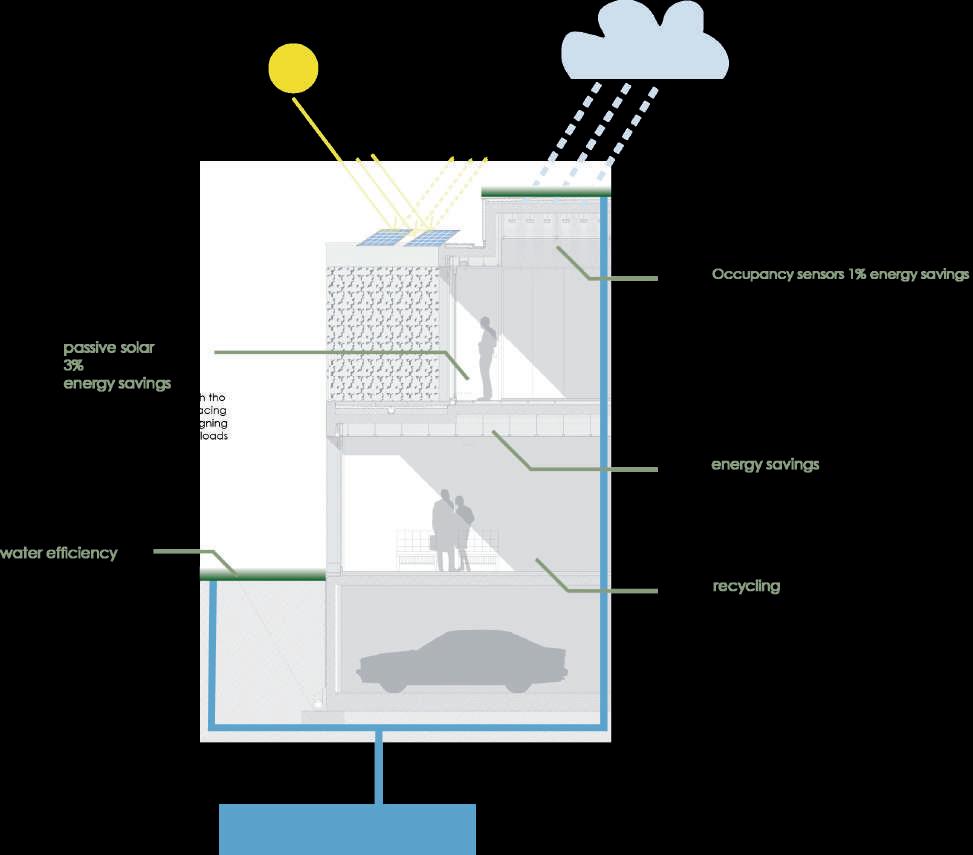
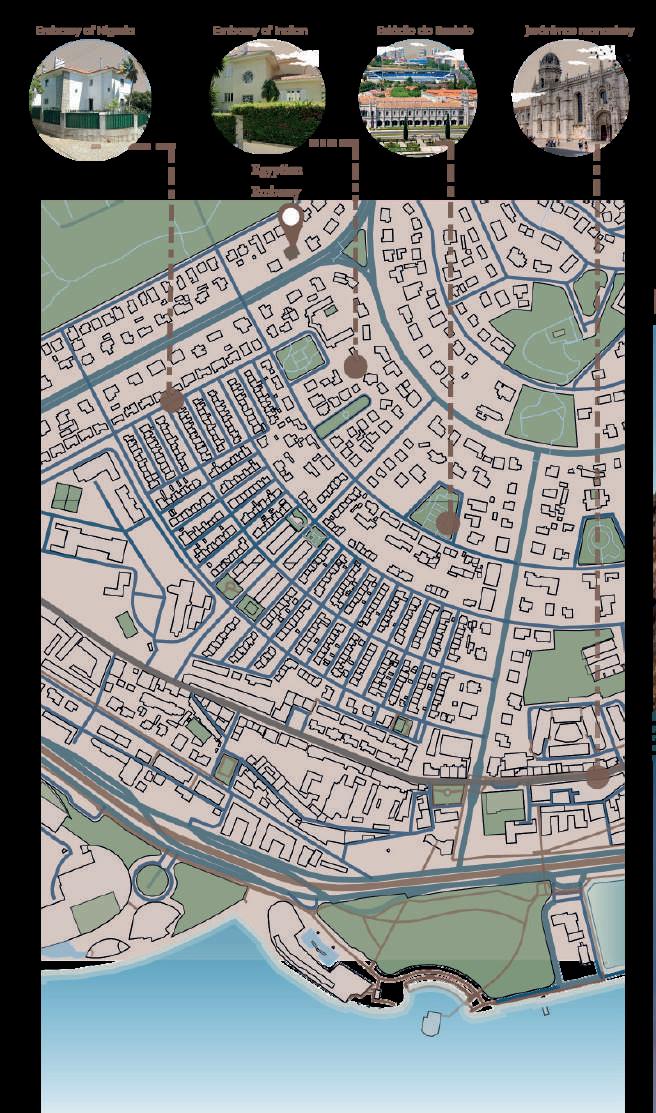
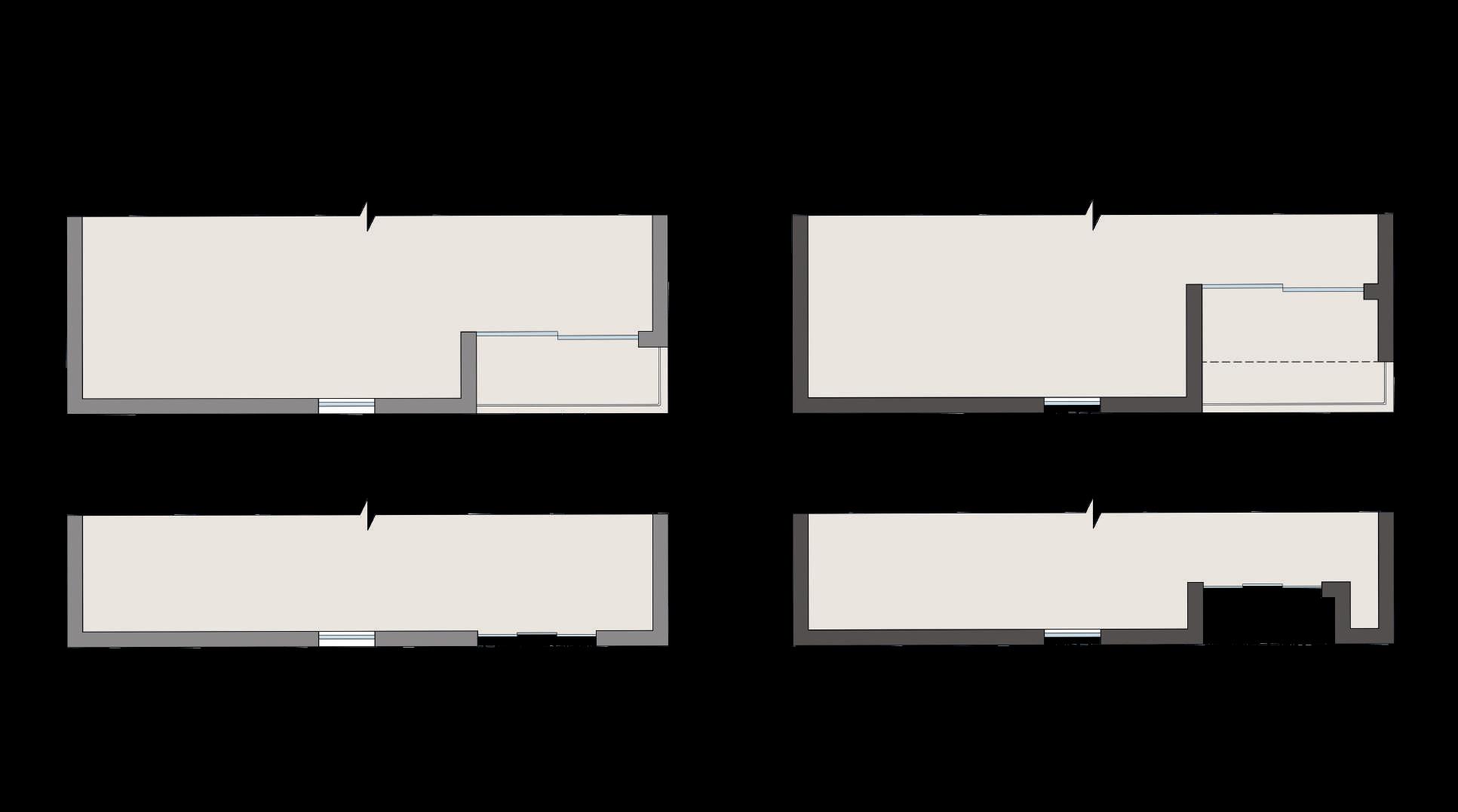



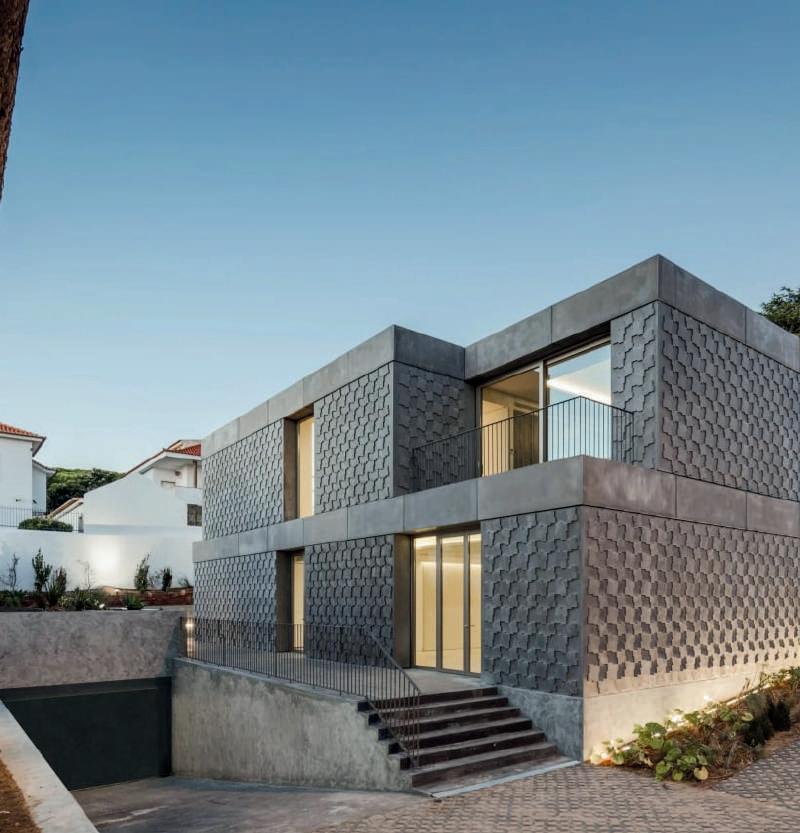

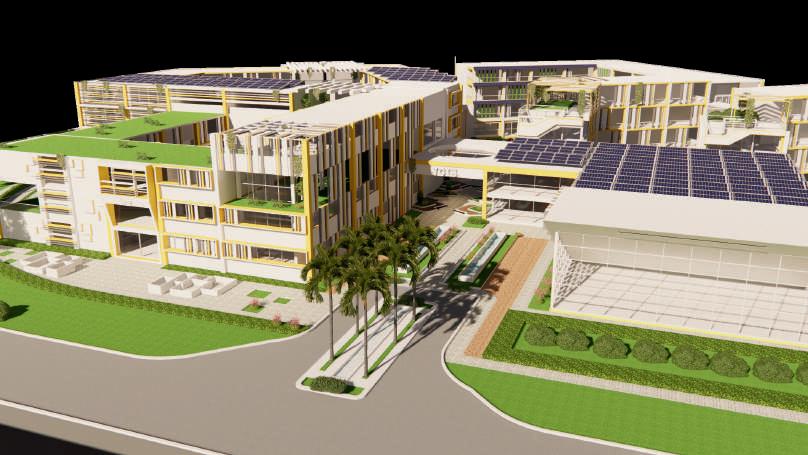
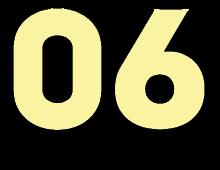

Academic project -Architectural design -2022
A+
Location , New Cairo
International school design project for all ages
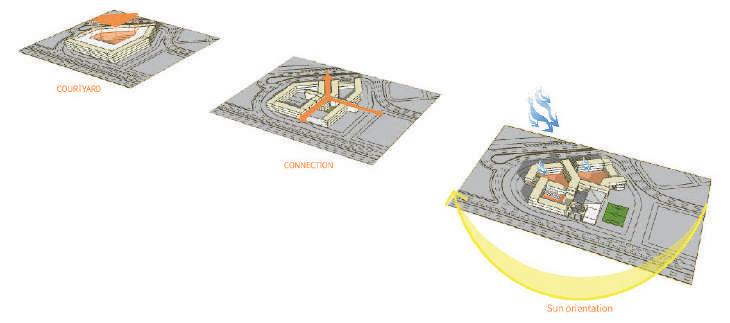
The presence of a main artery for the school, which is a main road that can be linked All elements of the school and blocks are interconnected and facilitate the movement of students from the courtyards Each stage has its own entertainment elements without carving out a stage yard different, as it helped in linking between the north and the south while providing Visual relationships and movement paths between buildings and spaces, as well as estimation The height of the blocks, providing an ample semi-public area for pupils to gather and Parents at the entry and exit times provide them with reassurance. This space has been coordinated to serve as a prelude to the school It serves the neighboring areas and the main highways.
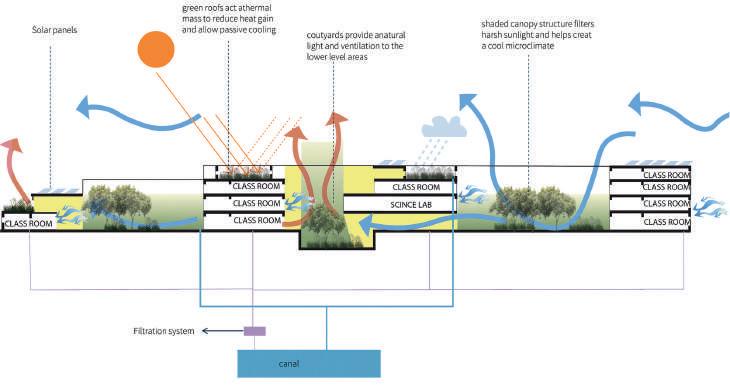
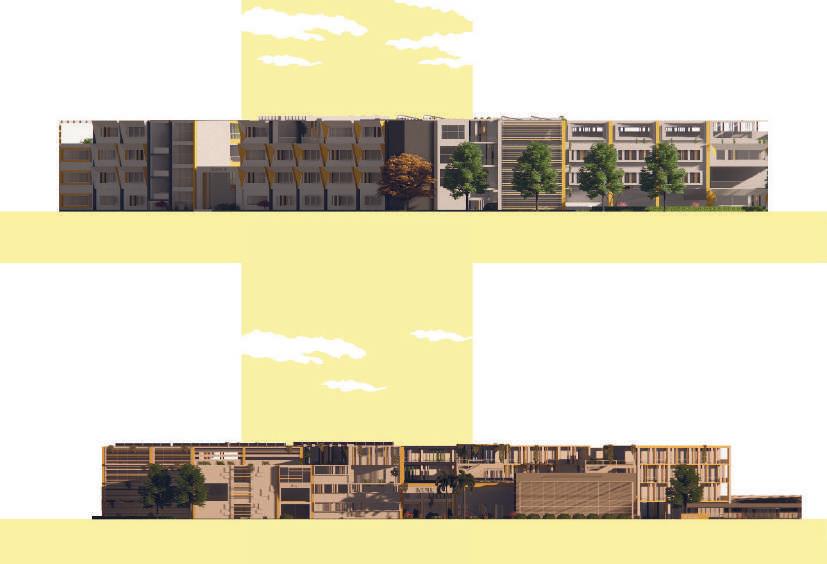
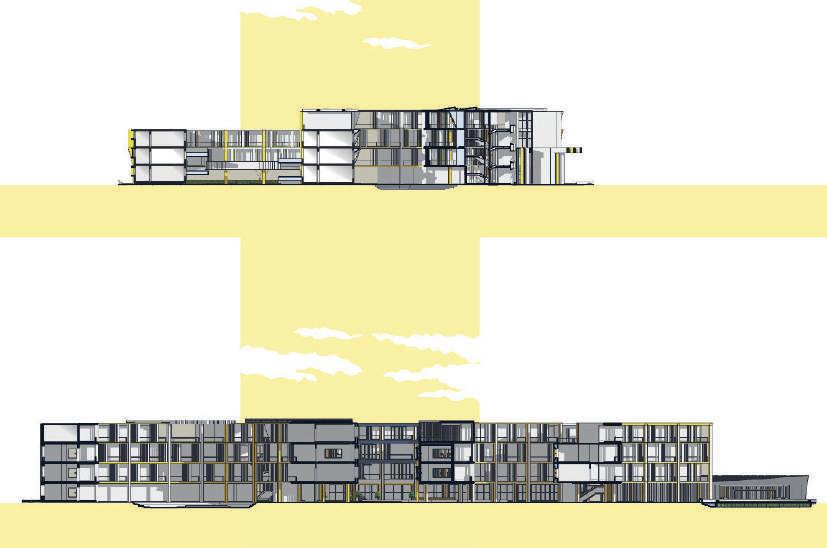
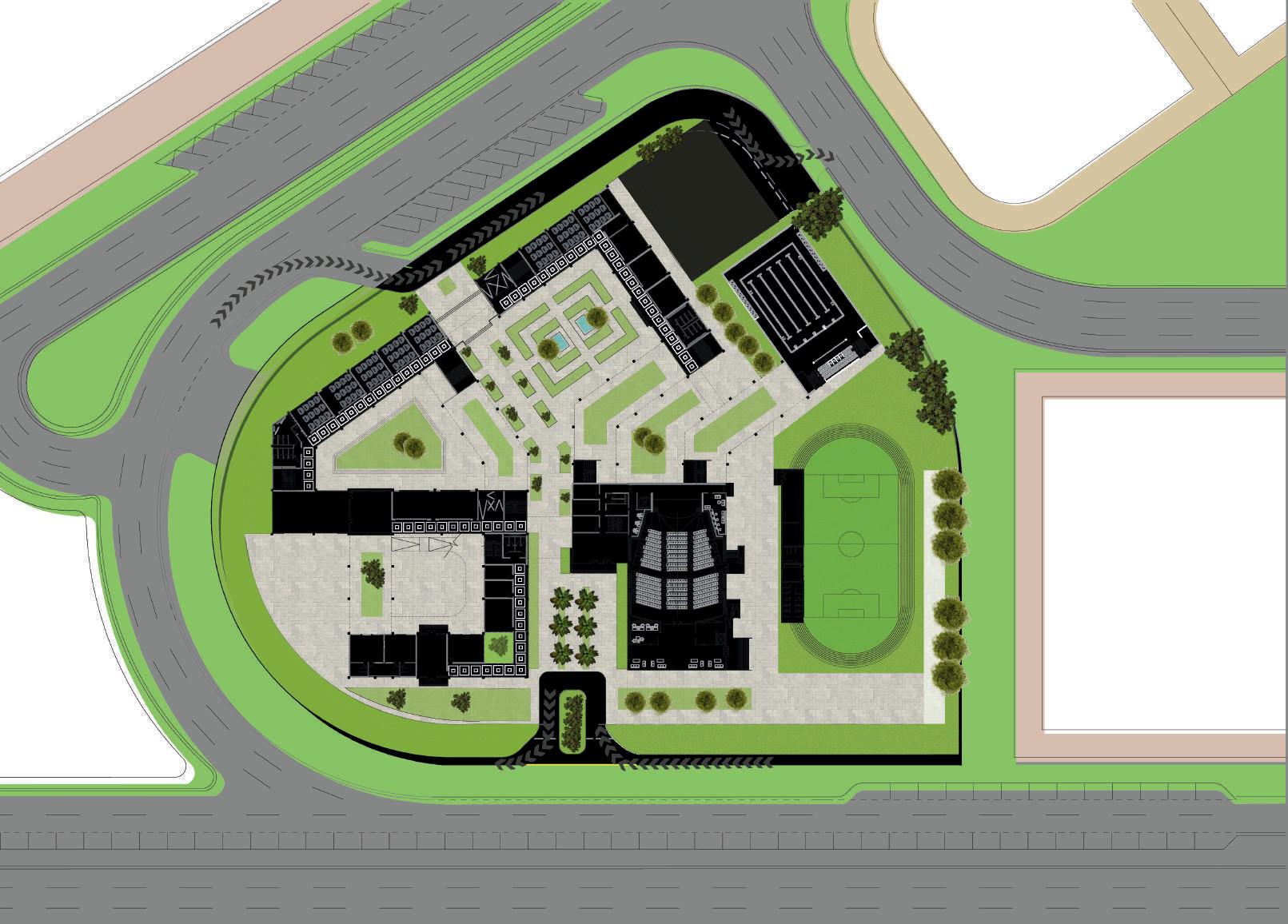
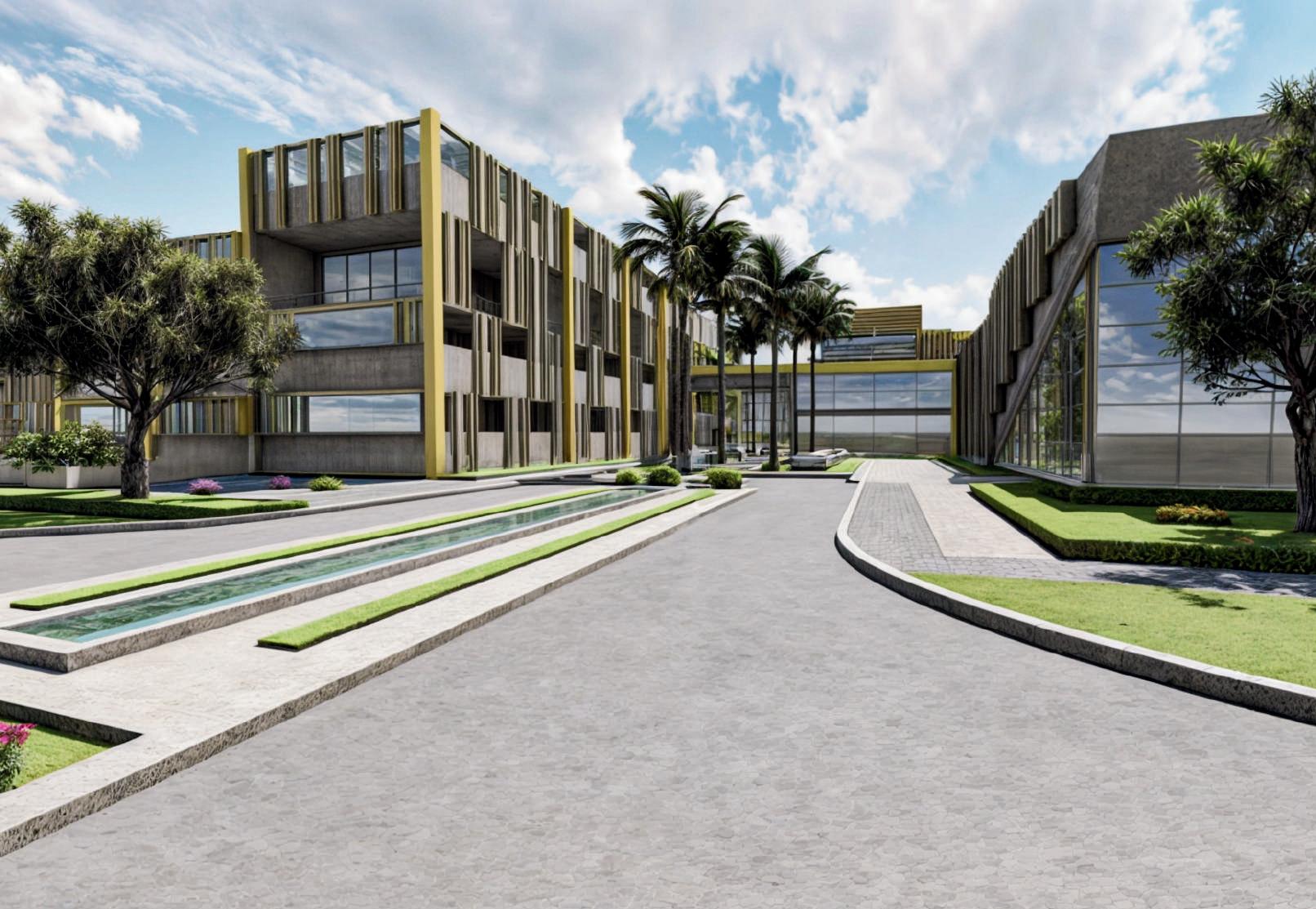
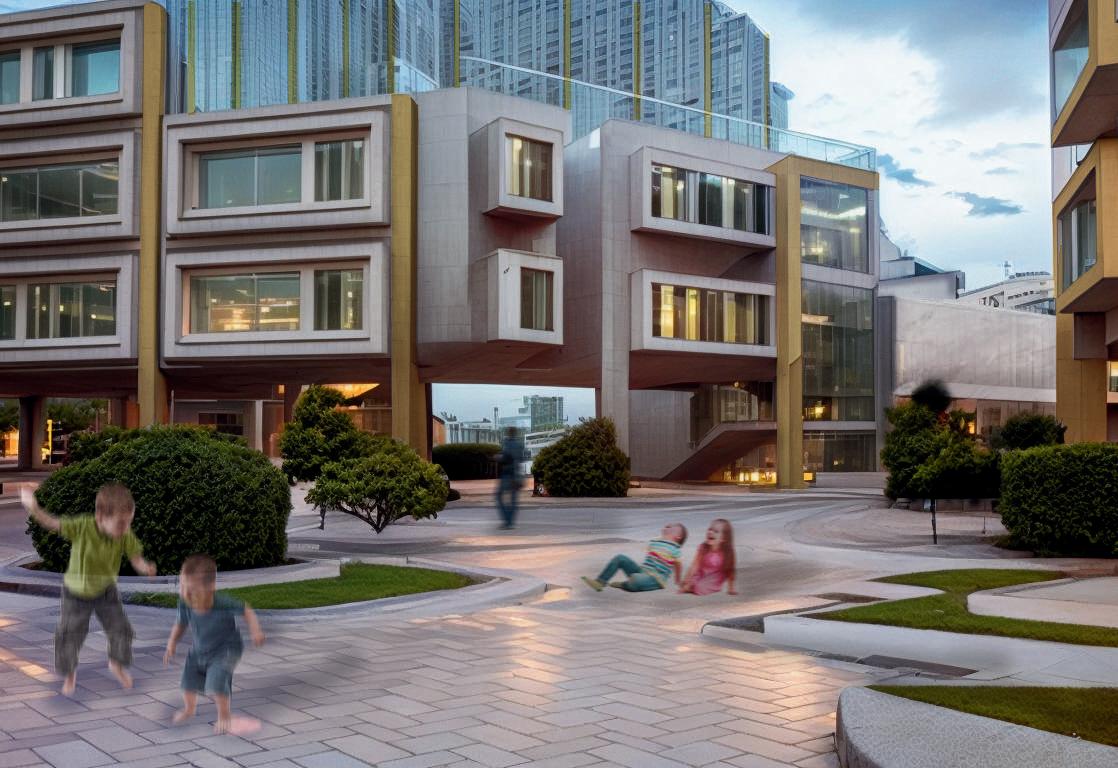

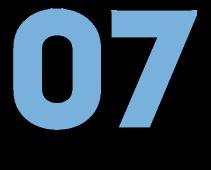

Urban design- International competition- 2022 Location , Beirut- Lebanon
After the explosion that destroyed the port of Beirut, the idea of the project was to revive the port.
After the explosion that caused so much destruction to Beirut and its people, we had to think about re-planning to revive the most famous port ever and attract tourists again. Just as the explosion was the end of the port's life, the explosion will be the beginning of reviving the port.
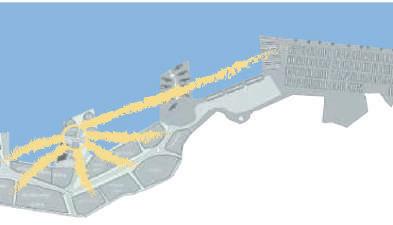
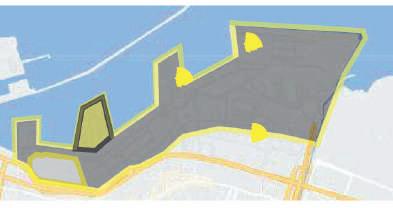
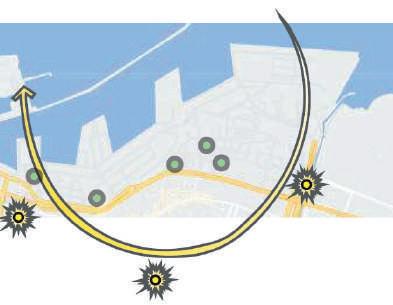
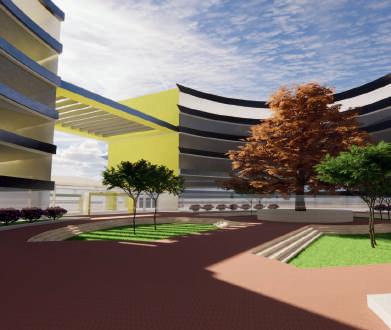
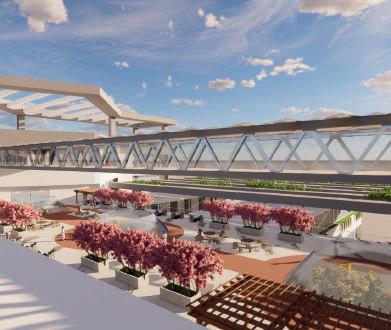
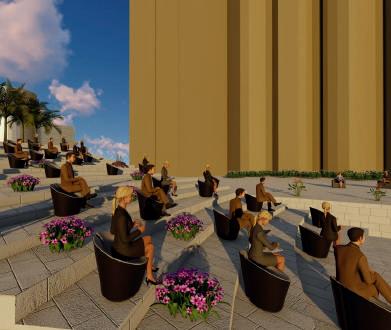
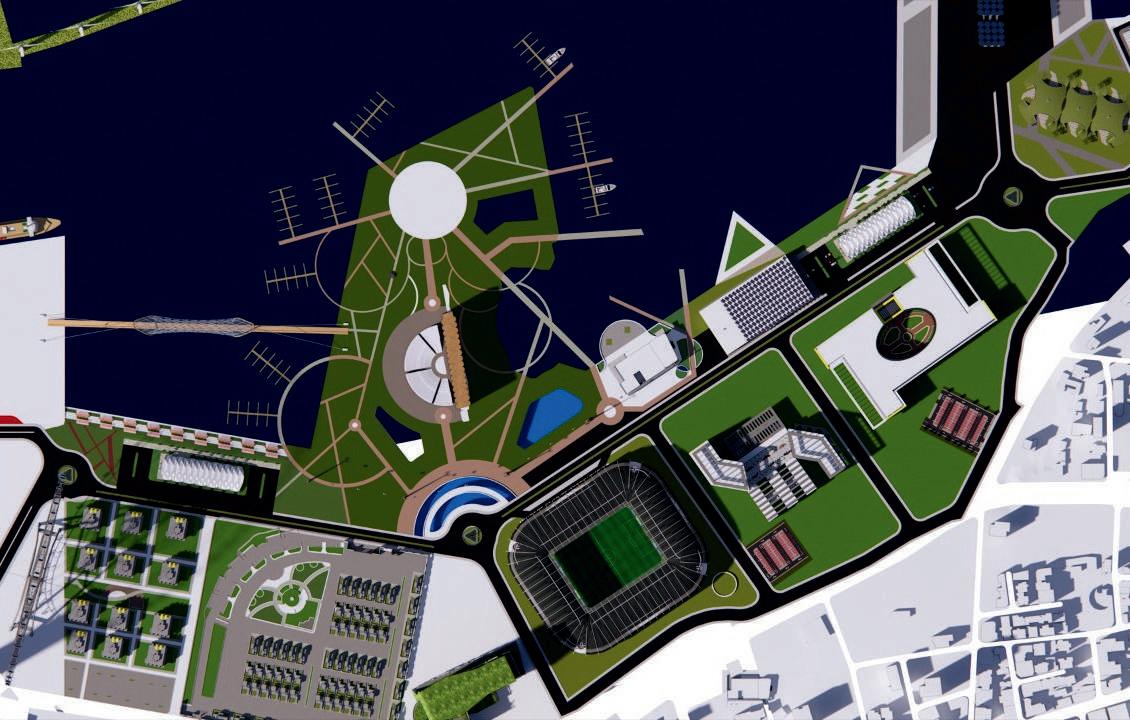
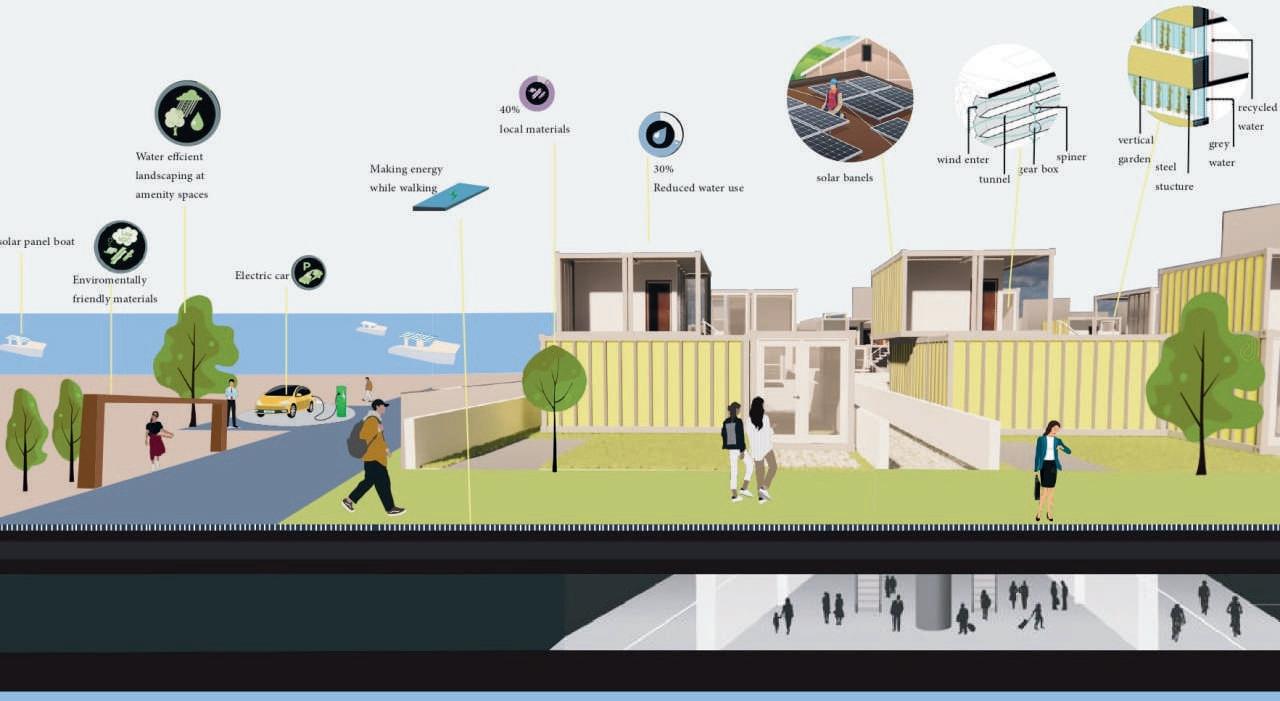

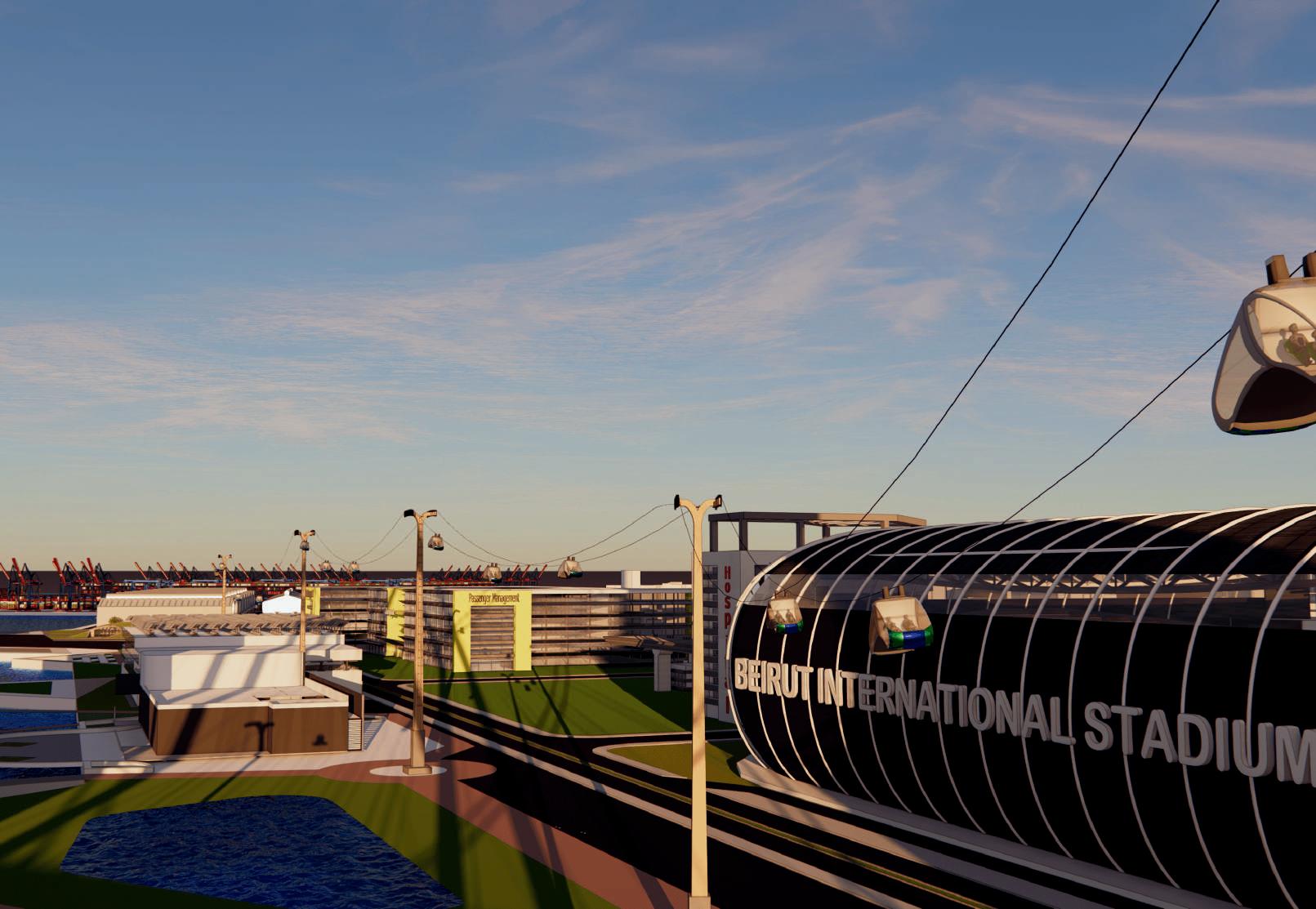
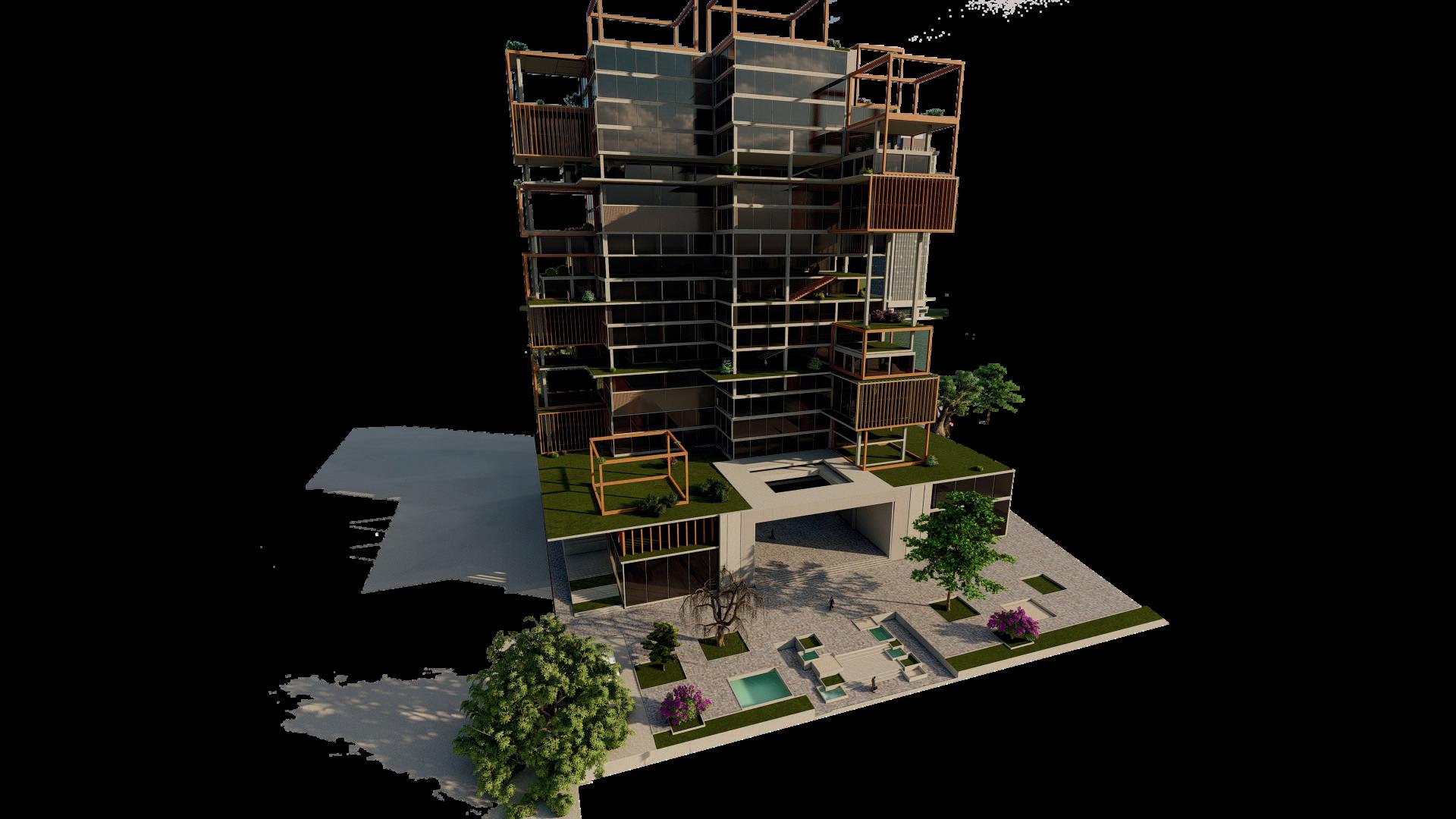
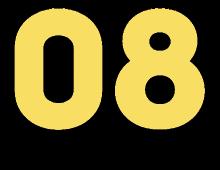

Academic project -Design and working drawing 2022-2023
A+
Location , elMaadi Corniche
A project with an administrative tower as an architectural design and executive drawings with all the architectural details.
The cracks were made in the block to give more flatness The direction of the lovely wind and at the same time it can see the water surface , typical multi -story organization in the typical commercial skyscraper, floors operate in isolation. even when occupants work for the same organization their interactions are minimal. connected organization the spiral boats a string of double height spaces that can be interconnected . occupants on different floors are able to interact with each other in lively ribbon of atria and terraces.
