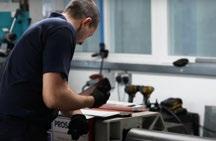Seating & Planters



RailRoad Integrated seating and planters
RailRoad Inline seating and benches
RailRoad Tables
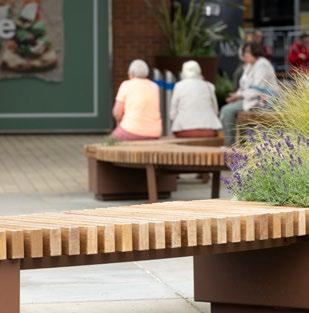
Imagined by our in-house design team, the modular RailRoad range is inspired by train tracks and is based on a simple series of interchangeable standard - straight and curved - modules that can be assembled in any way to form continuous seating runs with integrated planters. Each module can be used independently or as part of a coordinated suite of products across a scheme.
This integral flexibility provides a vast range of seating configuration options - from straight-line seating, to circular layouts, geometric patterns and even flowing organic forms - all achievable with standardised modules.
• High quality modern design and finishes
• Standardised modules, bespoke configurations
• Choice of 2 support styles: Loop and Delta
• 3 standard radii for curved versions
• Timbers with UV protective finish available
• Powder coated steelwork to any RAL colour
• Surface mounting and in-ground installation option
• Backrests, armrests, tablets and chaise-longues as add-ons
• Integrated planters (with a choice of 4 lengths and 2 heights)
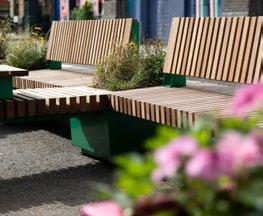
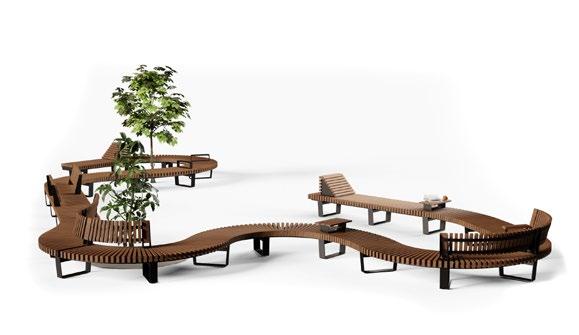
RailRoad is based on a simple series of inter-changeable straight and curved modules, which are designed to be joined to create seamless runs of continuous seating.
The design is based around a standard module that comfortably accommodates 2 people - start and end units
include a small extension at one end to offer an accent to the seating.
Just like train tracks, straights and curves can be mixed to create interesting configurations. Add or integrate complementary planters to incorporate biodiversity into schemes.
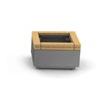
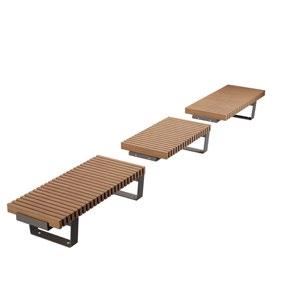
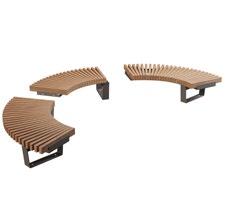 1 platform (including end extension) + 2 supports 1 platform + 1 support
1 platform (including end extension) + 2 supports 1 platform + 1 support
Key: (both diagrams)
Green lines indicate alignment of under-seat and backrest supports
Shaded boxes indicate standard armrest positions
Standard dimensions: Straight 2-person module
All Bench modules are 700mm wide
1300mm - Mid Module
1615mm - Start + End Modules
1950mm - Independent Seat / Bench
End modules have an extension with 5 additional timbers on one side and are reversible
Standard dimensions:
Curved 2-person module
2-person segment angle
C/l radius
STANDARD RADIUS OPTIONS
All Bench modules are 700mm wide
1300mm - Mid Module
1615mm - Start + End Modules
Note: dimensions are arc lengths along centre lines and are common to all seat radii options (segment angles vary with radius)
There are two RailRoad support styles to choose from, Delta and Loop.
Delta supports are ideal for bolt-down surfaces while Loop supports are perfect for in-ground installations although they can also be bolted down if required. Each style has straight, square style ended slats.
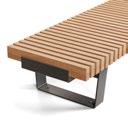
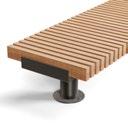
Although made of heavy-duty steel, the open frame support of the Delta profile is visually lighter than the other options. The vertical faces are tapered back towards the ground to give the distinctive delta form in side profile. Timber slats are square-ended.
The central circular post supports are visually less obtrusive and softer. The post style support makes it perfect for in-ground installations, however can be bolted down if required. Timber slats are square-ended.
Free-standing or Bolt-down Bolt-down or In-groundStraight bench
2-person modules
• Start module 1615mm long
• Mid module 1300mm long
• End module 1615mm long
Independent benches
• 1950mm long
• 3250mm long
RRBLR7 S-TP
RRBLR7 M-TP
RRBLR7 E-TP
RRBLR7 1950-TP
RRBLR7 S + RRBLR7 E
model illustrated: RRBLR7 1950-TP
Straight bench
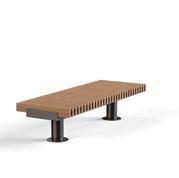

2-person modules
• Start module 1615mm long
• Mid module 1300mm long
• End module 1615mm long
Independent benches
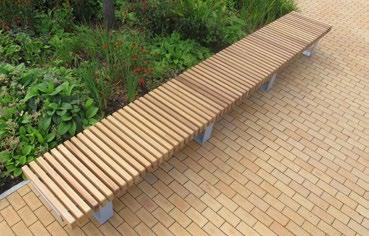
• 1950mm long
• 3250mm long
RRBDA7 S-TP
RRBDA7 M-TP
RRBDA7 E-TP
RRBDA7 1950-TP
RRBDA7 S + RRBDA7 E
model illustrated: RRBDA7 1950-TP
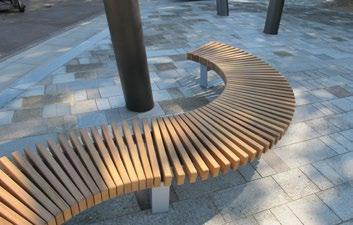
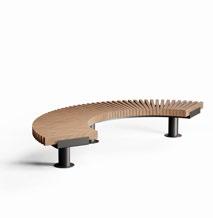
model illustrated: RRBLR7-SR125 + RRBLR7-EL125 (3250mm long c/l)
model illustrated: RRBDA7-SR125 + RRBDA7-ER l25(3250mm long c/l)
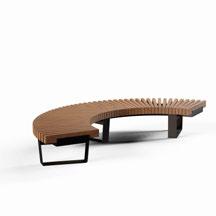
All standard 2-person bench modules are designed to accommodate backrests; they can be fitted at the outset or retrofitted after installation.
Backrests align with the bench supports, and are inset from the ends of bench platforms. On long seat assemblies, backrests can be continuous or with gaps, or even staggered to both sides for dual aspect seating.
When the backrest is on the outside of a curved seat, we refer to this as an external backrest, with people facing inwards towards the centre point of the seat radius.
When the backrest is on the inside of a curved seat, we refer to this as an internal backrest, with people facing outwards away from the centre point of the seat radius.
To create a love seat style bench, backrests can be added to either side on straight and curved modules. Designed to promote public conversation and interaction.
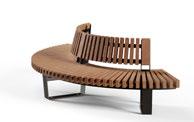
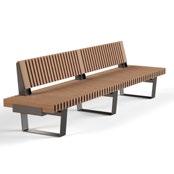
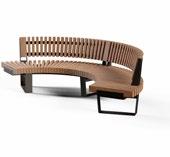
Here are the backrests we offer and the terminology we use to define them –all backrests are common to Loop and Delta bench supports.
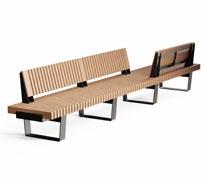
Backrests illustrated: RRBACK-S + RRBACK-E
Backrests illustrated: RRBACK-S125E + RRBACK-E125E
2-PERSON MODULE
START MODULE RRBACK-S-TP
MID MODULE RRBACK-M-TP
END MODULE RRBACK-E-TP
INDEPENDENT UNITS
1950MM LONG BENCH RRBACK-TP

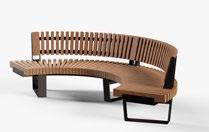
3250MM LONG BENCH RRBACK-S + RRBACK-E
2-PERSON MODULE R1.25M C/L R2.50M C/L R3.75M C/L
START MODULE RRBACK-S125E-TP RRBACK-S250E-TP RRBACK-S375E-TP
MID MODULE RRBACK-M125E-TP RRBACK-M250E-TP RRBACK-M375E-TP
END MODULE RRBACK-E125E-TP RRBACK-E250E-TP RRBACK-E375E-TP
INDEPENDENT UNITS
1950MM LONG BENCH RRBACK-125E-TP RRBACK-250E-TP RRBACK-375E-TP
RRBACK-E125N (on Edge bench 1.25m c/l radius)
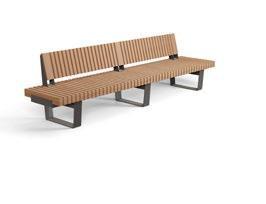
Backrests illustrated: RRBACK-S125N + RRBACK-E125N
2-PERSON MODULE
R1.25M C/L R2.50M C/L R3.75M C/L
START MODULE RRBACK-S125N-TP RRBACK-S250N-TP RRBACK-S375N-TP
MID MODULE RRBACK-M125N-TP RRBACK-M250N-TP RRBACK -M375N-TP
END MODULE RRBACK-E125N-TP RRBACK-E250N-TP RRBACK-E375N-TP
INDEPENDENT UNITS
1950MM LONG BENCH RRBACK-125N-TP RRBACK-250N-TP RRBACK-375N-TP
Constructed from robust 80mm wide steel plate, standard armrests can be fitted between any two timber slats on a bench or seat, although aligning them with bench platform supports and at midpoints between will ensure comfortable spacing. There is one style specifically designed for use with and another for seats with backrests.
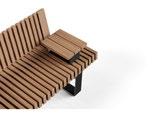

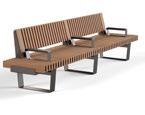
Armrests can be easily retro-fitted if required.
The addition of a timber slat to a steel armrest aids its use, improves comfort and looks good. The timber rail extends beyond the front of the steel armrest support, thereby providing a good grip area for less able-bodied people in particular to assist when lowering themselves onto or lifting off from the seats. A timber armrest is also warmer to the touch. At 110mm wide, the flat timber is suitable for placing small items such as a coffee cup onto.
It is increasingly common for people to carry a small laptop or tablet device, and to use them in the outdoor environment. At 350mm wide, the tablet (a small side table) is a useful addition to a bench, suitable for placing not only computer devices onto, but also food and drink, a book or newspaper. When using a tablet it is not advisable to use tablets in standard positions as the gaps between would be too narrow for comfortable seating.
ARMREST FOR BENCH
RRA-B-TP
ARMREST FOR SEAT (WITH BACKREST)
RRA-S-TP
ARMREST FOR BENCH
RRAT B-TP
ARMREST FOR SEAT (WITH BACKREST)
RRAT-S-TP
TABLET FOR BENCH
RRTT-B-TP
TABLET FOR SEAT (WITH BACKREST)
RRTT-S-TP
Scale 1:50 570mm - gap between armrests 1300mm pitch 2-person module 540mm - gap between armrests Scale 1:50 1300mm pitch 2-person module 950mm - gap between tablets Scale 1:50 1300mm pitch 2-person moduleAll RailRoad straight benches can be fitted with a chaise longue backrest, allowing users to put their feet up to relax and enjoy the outdoors, especially in the summer months.
Chaise longue backrests can be fitted at any position along a bench, although
we would recommend aligning them on the segment divisions as shown below to maximise the amount of useful seating space. SINGLE-SIDED CHAISE LONGUE RRCH1-TP
All seats and benches are fitted with a base plate to all supports, pre-drilled for M10 or M12 ground anchors.
Surface-mounted bolt-down installation suits sites where the ground is relatively flat and where the existing substrate is of sufficient mass and stability to fix into or where new foundation blocks can be laid.
Steel supports can be extended in depth, with a base plate for bolting down to a concrete foundation block set below the finished paving level, and at sufficient depth to allow paving to be overlaid. All steel supports are generally supplied at the same height, meaning foundation blocks must be set true plumb rather than at a constant depth below finished ground level. The main advantage of this method is that the product can be easily removed without the need to break out a full concrete foundation.
Steel supports can be supplied at extended lengths for setting into a concrete foundation block. This method is a relatively quick and easy installation, but removal of the product can be disruptive, as the finished surface as well as the concrete have to be broken out and excavated.
Loop Delta Start module platform sub-assemblyEnclosed Circles
Full circular arrangements are ideal around site features such as trees, where users sit facing outwards and access to the central area is not needed.
Horseshoes
Circular arrangements with a single gap allow access to the central space and are popular as exterior teaching areas in school grounds.
Ø2.50m CIRCLE C/L (SEAT C/L RADIUS 1.25m)
Open Circles (Narrow Gaps)
Narrow gaps in circular arrangements are suitable for ad-hoc access to the central area. The gaps serve to visually break up large volumes of seating.
Open Circles (Wide Gaps)
Wider gaps allow wheelchair access to the central area, making these arrangements the most versatile in terms of their use.
Ø5.0m CIRCLE C/L (SEAT C/L RADIUS 2.50m)
Ø7.5m CIRCLE C/L (SEAT C/L RADIUS 3.75m)
Forged with folded heavy section plate steel and finished in a polyester powder coating –our Railroad planters are beautifully crafted, but never form over function. Rigid, durable and contemporary, they are designed to stand the test of time.
Brighten landscapes using RailRoad planting cube and rectangular shapes. The range is available in two heights 470mm and 720mm and manufactured from heavy section steel plate in a polyester coated finish. Planters feature a beautiful timber top rim that visually softens the product, acts as a foil to the plants and can also serve as a seating perch.
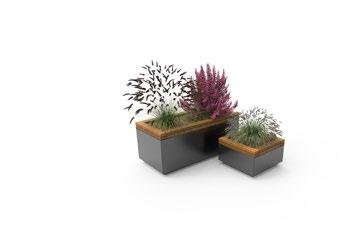
• Slick timber top rim
• Freestanding or Integrated
• Available in 2 height options
• Available in cube and rectangle styles
• Fully-welded design
With the simple addition of an appropriate connection bracket, RailRoad seating platforms can be mounted onto one or both ends of standard planters, or even all four sides of the cube version.
Planters can be used at the start /end or within a continuous seating run, to create corners where seating changes direction, or even as a junction between 3 and 4-way seating directions.
470mm high
720mm high
*planter is also sold separately, get in touch for pricing
Planter heights include the 20mm height of the adjustable feet. Seats joined to planters can either be fitted with matching feet for freestanding assemblies or with a 20mm spacer for bolting down. Alternatively, and on level ground, the feet on the planters and seats can be removed, reducing the heights shown by 20mm.
470mm high
700mm width 1150mm width
END MODULE
RRP2T-7070/47E-TP
MID MODULE
RP2T-7070/47M-TP
CORNER MODULE
RRP2T-7070/47L-TP
T-JUCTION MODULE
RRP2T-7070/47T-TP
CROSS MODULE
RRP2T-7070/47X-TP
720mm high
END MODULE
RRP2T-11570/47E-TP
MID MODULE
RRP2T-11570/47M-TP
700mm or 1150mm
700mm width 1150mm width
END MODULE
RRP2T-7070/72E-TP
MID MODULE
RP2T-7070/72M-TP
CORNER MODULE
RRP2T-7070/72L-TP
T-JUCTION MODULE
RRP2T-7070/72T-TP
CROSS MODULE
RRP2T-7070/72X-TP
END MODULE
RRP2T-11570/72E-TP
MID MODULE
RRP2T-11570/72M-TP
700mm or 1150mm
*planter is also sold separately, get in touch for pricing
Planter heights include the 20mm height of the adjustable feet. Seats joined to planters can either be fitted with matching feet for freestanding assemblies or with a 20mm spacer for bolting down.
Alternatively, and on level ground, the feet on the planters and seats can be removed, reducing the heights shown by 20mm.
Planters are large and heavy objects even before filling with soil and plants, so we have built in a number features to aid safe handling and to minimise the risk of damage during installation.
Planters can be manually lifted by hand (refer to product codes for weights), via straps wedged between the main body and plinth, or if the timber top rim is removed, via fixing holes that can be used as lifting eyes.
• After placement in position, the planter can be levelled via the adjustable feet in each corner.
• These can be simply adjusted by hand prior to filling the planter.
• Given the weight of a filled planter there is no need to bolt them down.
A central drainage pipe is a standard feature in all planters and a gravel laid up to the level of the top of the pipe can act as a reservoir. If filled beyond capacity, surplus water will overflow into the drainage pipe and out of the bottom of the planter.
• We recommend that free-draining gravel is laid in the base of the planter up to the level of the top of the drain pipe, approx 90mm above the planter base.
• The central drainage pipe is fitted as standard and is supplied with a top cap for use if drainage is not required.
• Placing a permeable membrane over the gravel will prevent the soil migrating down into the gravel.

Planters can be used at the start / end of a seating run. Cube planters might contain single large specimen plants, whereas troughs offer greater planting opportunities to make a more significant display.

Placing a planter within a seating run serves to break it up into smaller segments, creating more private areas with planting between, which people who are not acquainted are more likely to use than if the seating is a single continuous line
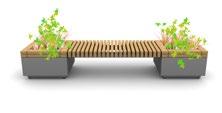
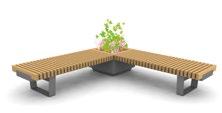
Where seats are arranged in L-shapes, the corner section between the two arms is not a very effective seating area. Placing a planter in this area is an ideal use for an otherwise redundant space, and also serves to provide separation between adjacent seats.
If planters are used at both ends, the seating platform can simply bridge between them. With the weight and stability offered by the planters and their fill material, this assembly can generally be left freestanding.
At 3.2m overall diameter, the smallest size RailRoad seating circle may be too large for some sites. Using 3 curved seating segments with cube planters creates a smaller and more unusual arrangement that suits placement around a tree or other feature.

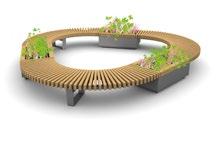
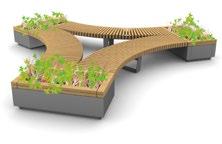
A triangular layout is a distinctive variation on a circular enclosure, with trough planters that divide the assembly into smaller sections of seating. If one set of the seating pairs is removed the seating could be used as either inward or outward facing.
An ellipse is an alternative to a full circle and takes up less space, using cube planters at the points and curved seating segments between. An attractive shape in its own right, this layout is also suitable for setting out around a specimen tree.
Trough planters at the end of each point offer the opportunity of significant planting, with the 3 sets of paired platforms providing curved seating between. The geometry of this layout even allows multiples to be linked together for further seating provision
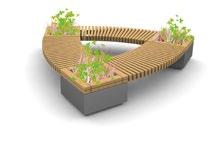
Vauxhall One Parklet
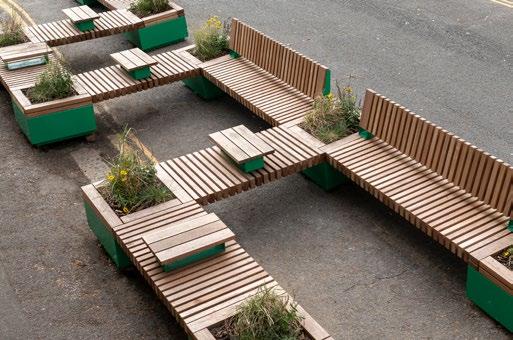
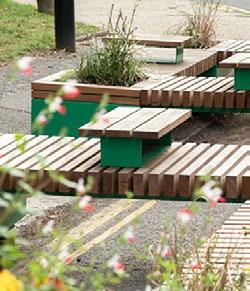
Client: Vauxhall One
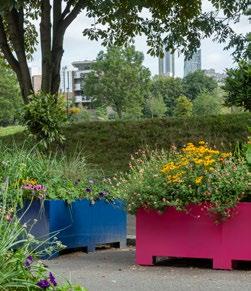
Some of our recent projects where you can see RailRoad in its full glory
Dulwich Village seating and planters
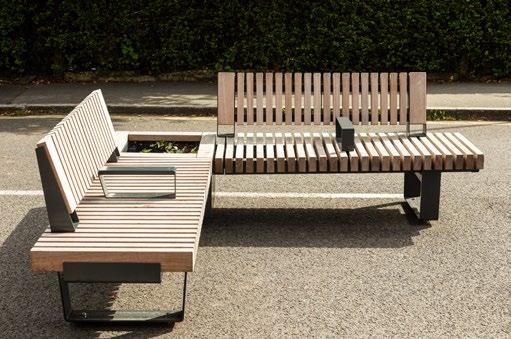
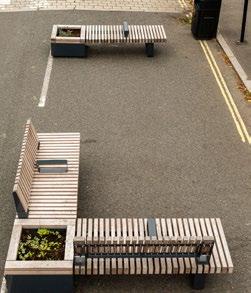
Client: Cyclehoop
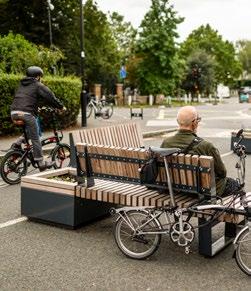
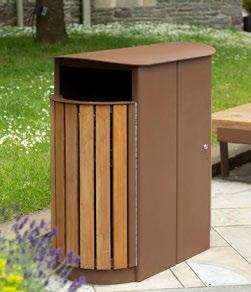
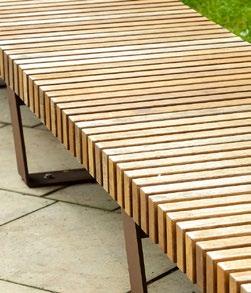
Quaker Friars
Client: The Bristol Alliance (Land Securities and Hammersons)
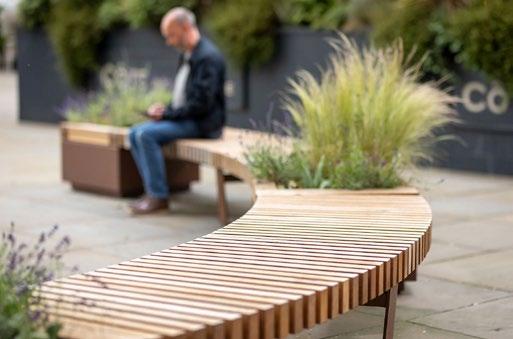
Bullring Shopping Centre, Birmingham
Client: Bullring Limited Partnership
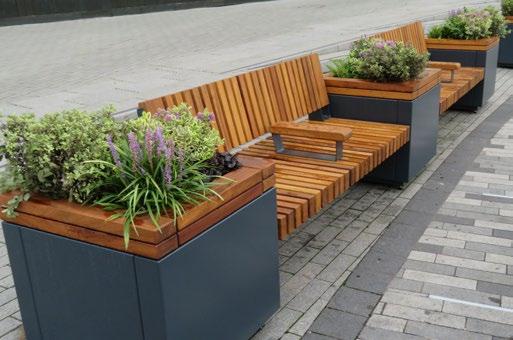
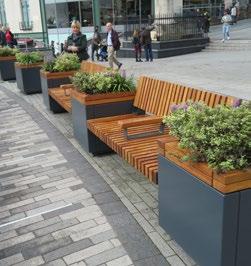
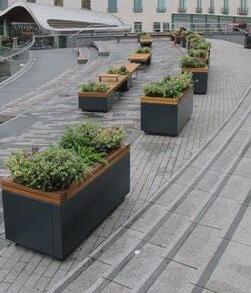
Copy here
• Made in the UK our factory is based in Kent, so expect faster leadtimes and no supply chain delays
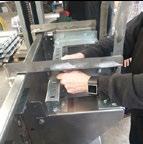
• Easy to maintain + low labour costs we make sure that fixing points are easily accessible so slats and brackets can be changed easily when damaged
• Modular solutions our ranges are modular and customisable, seating and planters can be easily combined, be creative without blowing the budget
• Our approach we take a considered approach to design, it’s not just about the end product. We take everything in the process into consideration, we are collaborative and we are committed to producing products that improve our environment & keep people safe.
• Get in touch – it’s as simple as that, give us a call or drop us an email, we’re happy to help whatever the medium!
• Collaborate - Depending on your needs, you might not actually need us at this stage, that’s the beauty of our modular ranges – they’re designed with you in mind, so you can specify with ease. Nevertheless, we are here for you if you do – our design team are always on hand to discuss the nitty gritty of your project.
Subtitle here
Copy here
• Specification – This is where our team of experts take the wheel and help you with sketches, CADs and more to help you specify our products as easily as possible.
• Production + delivery – all of our products are designed and manufactured in the UK allowing us to give you shorter lead times. With a dedicated project manager keeping you in the loop, you can trust everything is in hand.
Copy here
