The Cotswolds
87 pages of property and 50 well-kept secrets


A dinosaur on the doorstep: big bones in Oxfordshire
Our uninvited guests: wallabies, chipmunks and scorpions
Devoted donkeys and the man who made stainless steel























































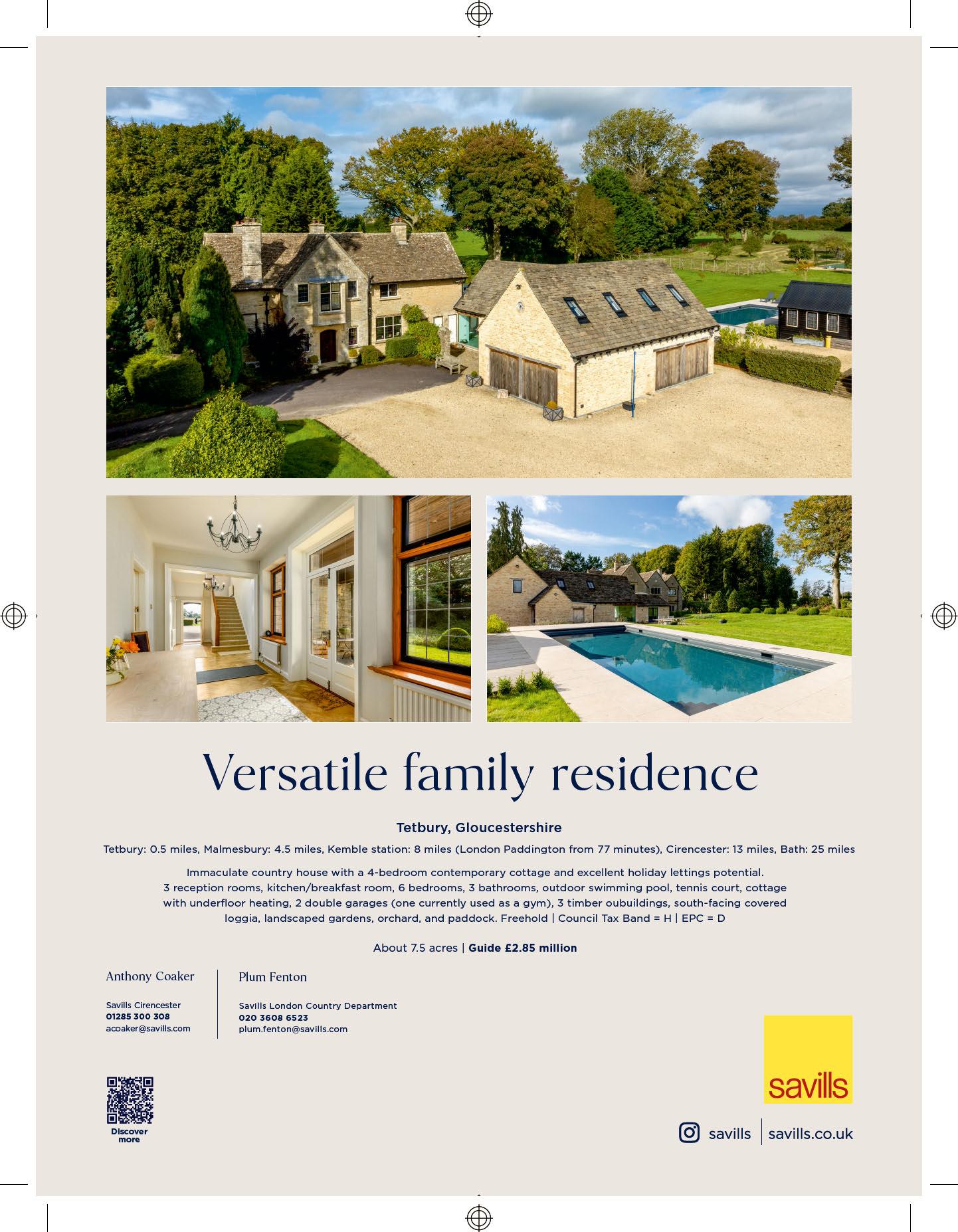





























87 pages of property and 50 well-kept secrets


A dinosaur on the doorstep: big bones in Oxfordshire
Our uninvited guests: wallabies, chipmunks and scorpions
Devoted donkeys and the man who made stainless steel





















































































Penny Churchill

As the rural property market holds its breath in advance of next month’s Budget, in the Cotswolds, it’s business as usual for a small but realistic group of vendors who are determined to keep calm and carry on
AUNCHED onto the market in today’s C OUNTRY L IFE , North Hay at Tackley, in the lovely Cherwell Valley on the eastern edge of the Cotswolds, is an elegant, Georgian-style country house. It’s set in some six acres of beautifully landscaped gardens designed by Simon Johnson, with 25 acres of grounds enclosed by a ha-ha and surrounded to the north, east and west by 121 acres of mixed and semi-ancient woodland, much-loved and carefully managed by three generations of the owner’s family.
Designed by Dorset-based Stuart Martin Architects and built between 2004 and 2007, North Hay was the only new house listed among ‘the 12 best family houses in England’ in a survey by C OUNTRY L IFE (February 2, 2011), which coincided with the magazine’s
Georgian-style North Hay is set in 152 acres of grounds featuring beautiful gardens and ancient woodland at Tackley in Oxfordshire’s picturesque Cherwell Valley. £12m
involvement with the annual Georgian Society Awards. It’s now on the market through Giles Lawton of Strutt & Parker (020–7318 5166) and Rupert Sweeting of Knight Frank (020–7861 1078) at a guide price of £12 million for the whole.
Located 4.2 miles from Woodstock and 11 miles from Oxford city centre, North Hay is approached along a half-mile-long private drive that sweeps through the woodland, which is dissected by grass rides with no public rights of way. Well insulated throughout, the house offers more than 8,650sq ft of light and cheerful accommodation on three floors, including, on the ground floor, an impressive
double-height entrance hall with a stone cantilever staircase, a large family kitchen/ breakfast room with an adjoining sitting room, a dining room, spacious drawing room and two studies; the plant and laundry room are housed in the basement. On the first floor are the south-facing principal bedroom suite and two guest bedrooms with bathrooms en suite. On the second floor are three further double bedrooms with en-suite bathrooms, plus a family games room.
Additional accommodation is provided in two one-bedroom cottages: West Barn, located alongside the main drive next to the house, and The Cottage, set away from the
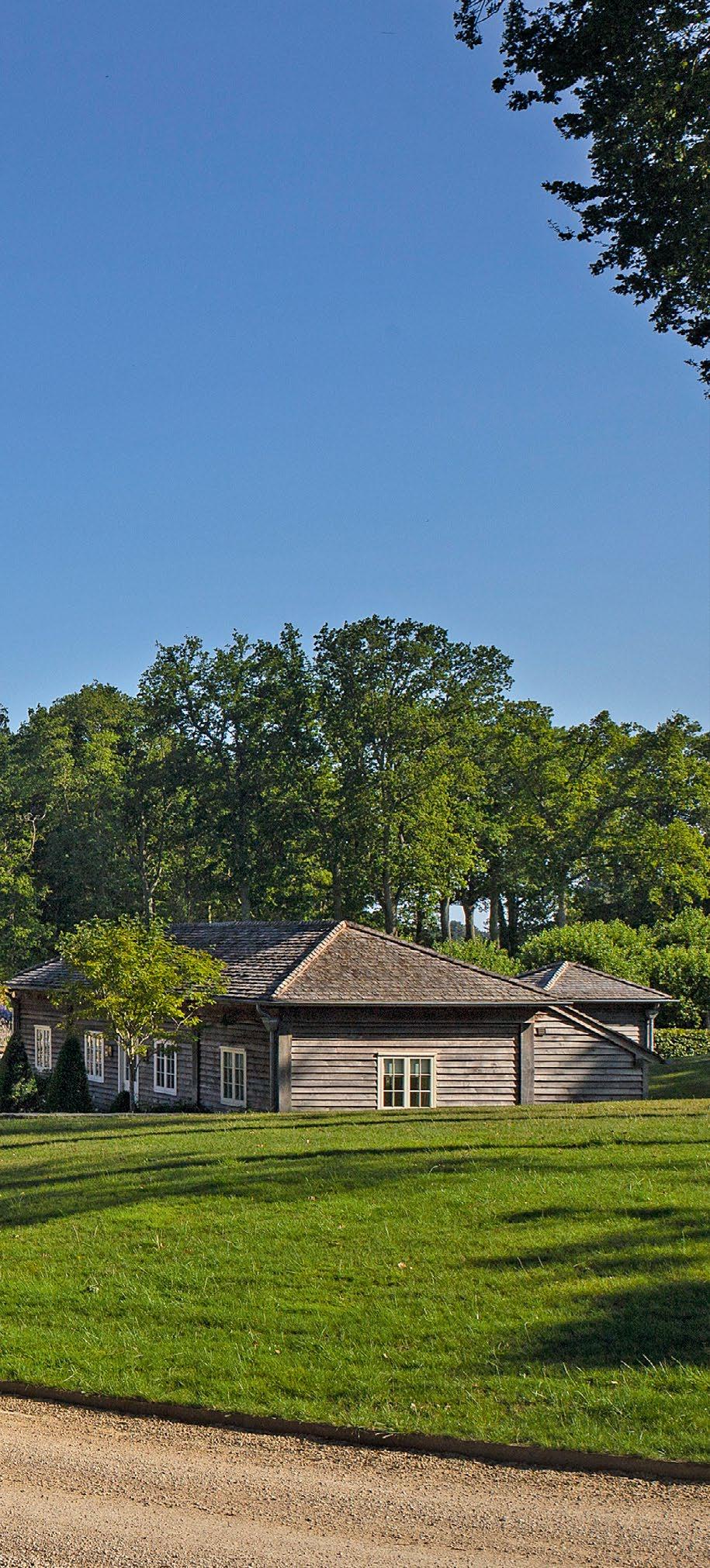
house in a quiet spot overlooking a lake within the woods. Opposite West Barn, traditional outbuildings include garaging and a workshop. A further range of farm buildings is set away from the house on the edge of the woodland. Amenities include an outdoor heated swimming pool and pool house with far-reaching southerly views over the surrounding landscape.
Across the county border in Gloucestershire, Peter Edwards of Knight Frank’s country department (020–7861 1707) is handling the sale of two appealing, but quite different, Cotswold country houses: Grade II-listed The Round House, set in five acres of landscaped gardens and grounds on the edge of the pretty village of Paxford, two miles from Chipping Campden and five miles from

One
name sprang immediately to mind when The Round House was created in 1999 from a range of early-Victorian farm buildings at Paxford in Gloucestershire. £3.75m
Moreton-in-Marsh, which offers a regular train service to London Paddington; and Grade II-listed Trewsbury House, a recently refurbished Victorian property set in almost 14 acres on the edge of the village of Coates, four miles from Cirencester and 2½ miles from Kemble station, also with a regular fast service to London Paddington.
North Hay was the only new house listed among “the 12 best family houses in England” in 2011
For sale at a guide price of £3.75m, The Round House derives its name and inspiration from a distinctive, early-Victorian structure, once part of a range of farm buildings associated with nearby Paxford House. In 1999, these charming vernacular stone buildings were cleverly transformed by a local architect into the central core of a delightful country house, which has been extended and modernised by the current owners to create a unique Cotswold property of considerable charm.
The living accommodation is bright and spacious with generous reception spaces— drawing room, family room, two sitting rooms
and kitchen/dining room—that make the most of wonderful views across the gardens to the surrounding Cotswolds National Landscape. Bedroom accommodation is well proportioned with five double bedrooms, three en suite, and a family bathroom in the main house, and a self-contained, one-bedroom annexe in the facing courtyard.
Approached through electric gates over a gravelled drive, The Round House enjoys total privacy in addition to magnificent views. Behind the house, the heated swimming pool and terrace provide a perfect outdoor entertaining space, with plenty of room for further development, subject to the necessary consents.
For sale at a guide price of £4.65m, Trewsbury House stands on an ancient site on the edge of the village of Coates, close to the source of the River Thames and within a former Iron Age hill fort. Built in the Victorian Gothick style in 1875–76, the original Trewsbury House was partially demolished in the mid 20th century to create a manageable, wellproportioned family home that was completely refurbished by the current owners in 2021–22, resulting in a stylish 21st-century house with some notable internal features and upgraded heating, plumbing, electrics and broadband/wifi.
Typical of its period, the house boasts excellent principal rooms with good ceiling heights and large, wide-pane windows that provide an abundance of natural light.

The main house offers 8,300sq ft of versatile living space on three floors, with a wine cellar and storage below. The ground-floor accommodation comprises a reception hall, drawing room, sitting room, study, playroom, garden room, kitchen/breakfast room, boot room and
pantry, with space for a dining room if required. The kitchen is west-facing with a door to a large terrace and planning consent to extend and connect to the playroom.
On the first floor, there are five main bedrooms and four bathrooms, three of which
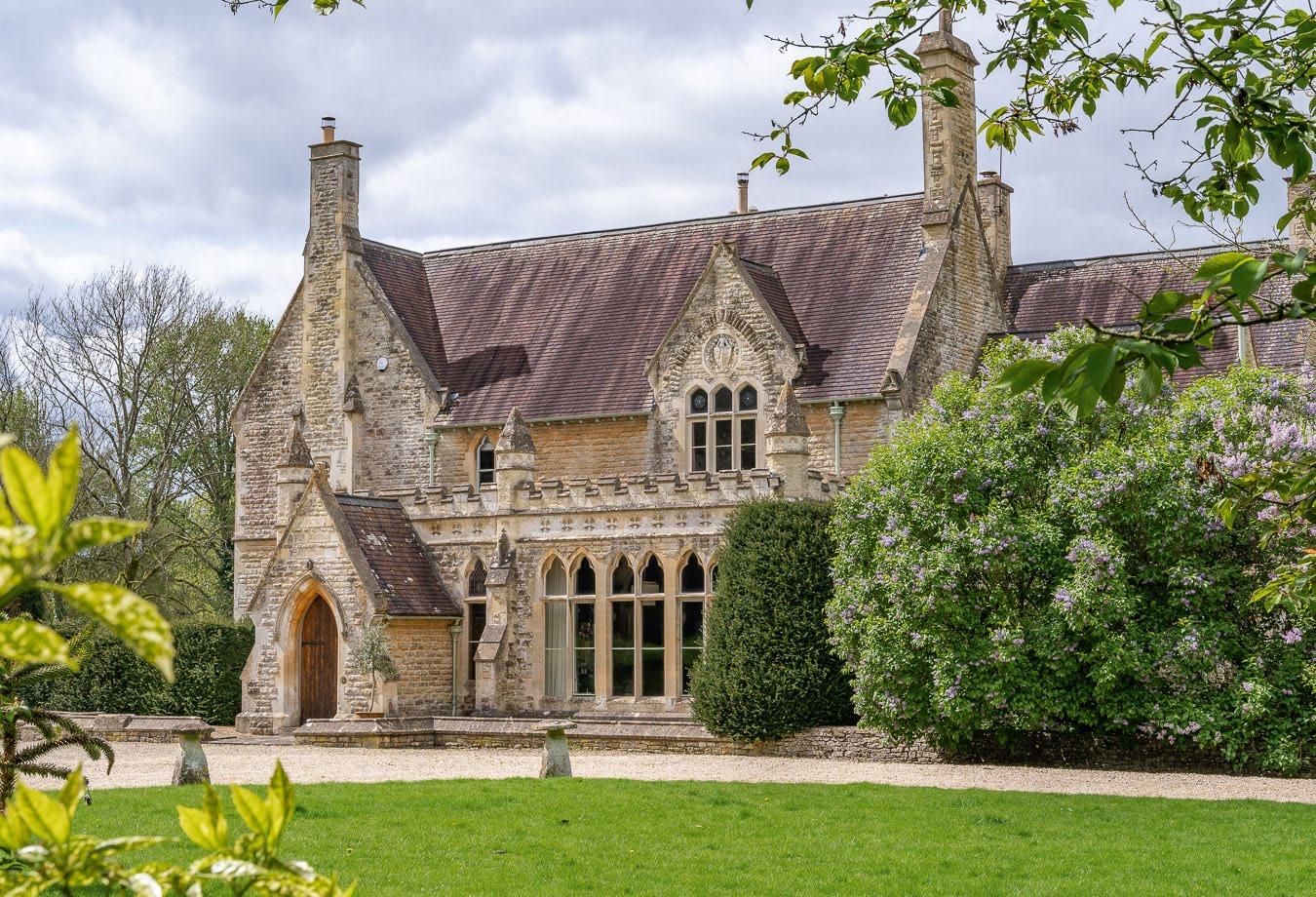
are en suite. The second floor has two bedrooms, a bath/shower room, games room and plenty of storage space and, with access from the ground floor, an area of the second floor could work well as a staff flat. Outside, a terrace leads around the house to seating areas to the south and west. The formal areas include an ornamental pond within a sunken garden and, beyond the formal gardens, a heated swimming pool. The tennis court is located beyond the ha-ha at the southern edge of the gardens, which give way to a field to the south and a block of mature woodland, which wraps around the western and northern boundary.
Two miles north of Cirencester, Sebastian Hipwood of Blue Book Agency (07535 150888) and Sam Butler of Butler Sherborn (07778 476518) are joint agents in the sale, for the first time in 44 years, of Grade II-listed The Old Manor House at Baunton. Located within the Cotswolds National Landscape, the village is surrounded by glorious rolling countryside, where one can ride all day while barely crossing a road, with bridle-path access to Cirencester Park and the polo club within half a mile.
The agents quote a guide price of £2.25m for the restored manor farmhouse, the oldest part of which stands on the footprint of the
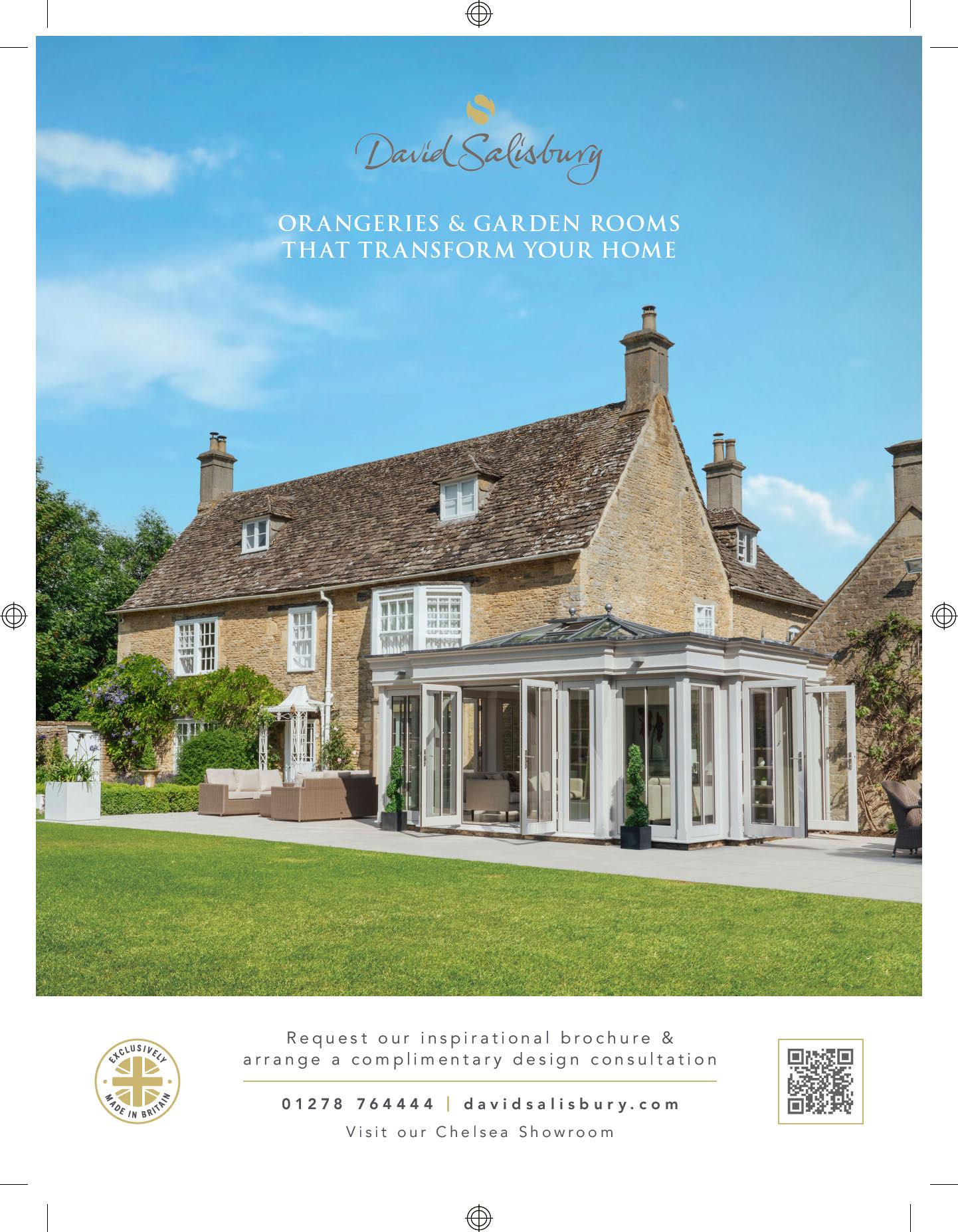
original medieval hall that occupied the site before it was largely rebuilt in the 16th century. Although located within the village, the house enjoys a pleasingly private aspect and unimpeded views from more than three acres of gardens, grounds and paddocks that run down to the River Churn,a tributary of the Thames. The land comes with fishing rights on the river and is the perfect spot in which to while away a summer day; it also supports a rich array of wildlife, including roe deer, fallow deer, kingfishers and otters.
It’s time to find the next generation of passionate people to take on their legacy
A gravelled driveway leads through stone gateposts and curves through the garden past the stable yard and up to the house, which is built in the classic Cotswold vernacular of local limestone with dressed stone quoins. The main house offers more than 4,560sq ft of accommodation including a drawing room, dining hall, sun room, kitchen and pantry on the ground floor; the master bedroom, two further large bedrooms and the library with its soaring vaulted ceiling on the first floor; and three more large bedrooms with vaulted ceilings on the second floor. Additional two-bedroom accommodation is available in the converted coach house, which is currently run as a successful holiday let.
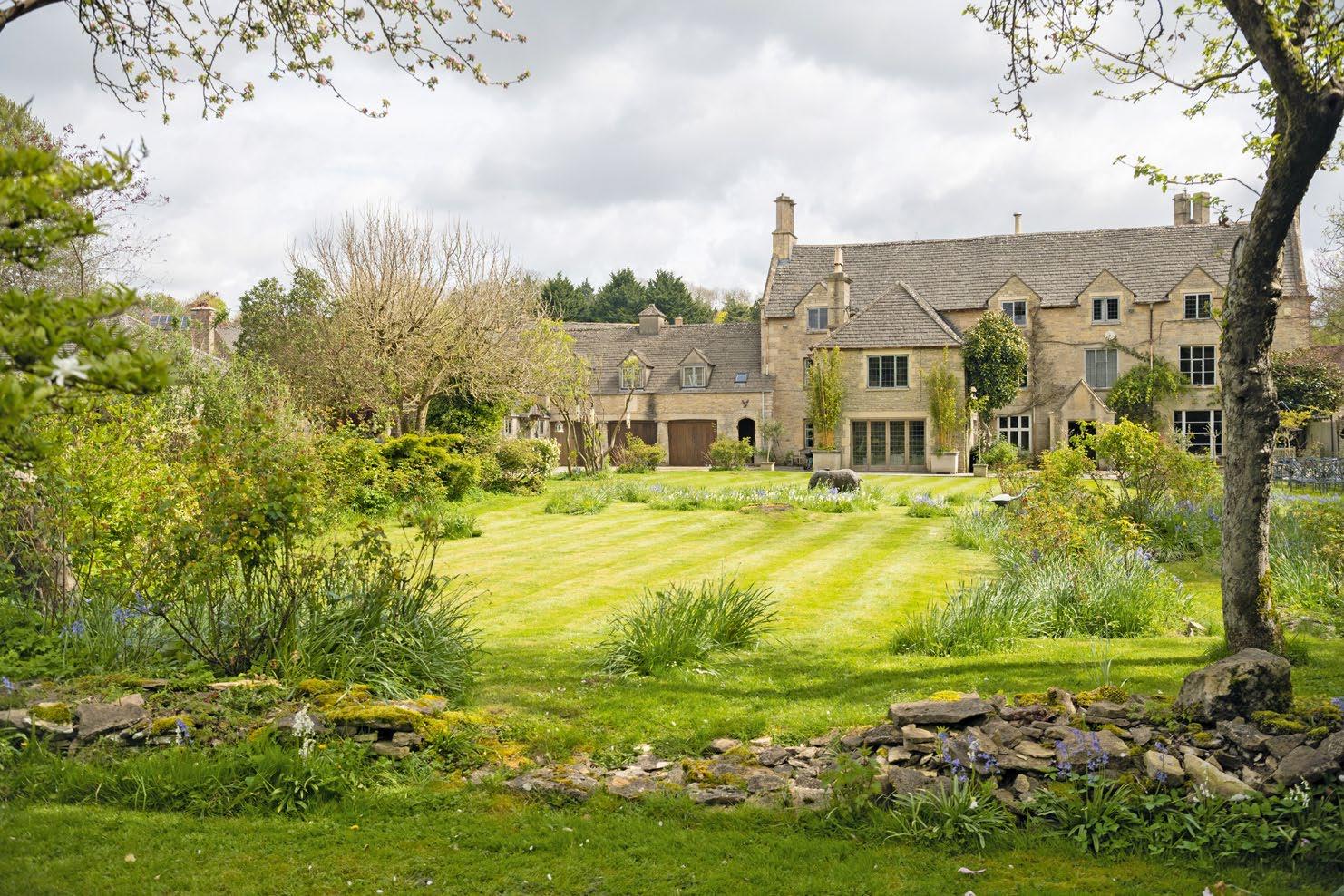
Historically, says Mr Hipwood, the countryhouse market in the Cotswolds has always been driven by London buyers and the current shortage of good houses for sale is a source of frustration for both agents and the nucleus of serious buyers who have sold their houses in London and are now desperate to buy a house in his area.
The answer to one desperate purchaser’s prayers may be found at Manor Farm in the tiny hamlet of Hampton Gay, eight miles north of Oxford, an unspoilt 217-acre, ringfenced, mixed arable and livestock farm with a Grade II-listed, early-17th-century farmhouse, which has come to the market

with Richard Binning of Savills in Oxford (07968 550312) at a guide price of ‘offers over £5.25m’ for the whole, or in four lots.
When, in 2016, Tim and Juliet Thompson bought and moved to Manor Farm, it was farmed conventionally using pesticides and chemical fertilisers. Both come from a long line of farmers and gardeners and the move from London fulfilled a lifelong dream. From the outset, the couple adopted a self-supporting, regenerative farming approach, starting with six Old English Longhorn cows—now a good-sized herd of suckler cows—while also producing pigs and sheep. The pigs are fed the highest-quality organic feed and live outdoors, foraging, rooting and wallowing, while the cows and sheep are ‘Pasture for Life’ certified, which means the meat is 100% pasture fed. The farm is now certified organic and also operates an online farm shop.
Since acquiring Manor Farm, the Thompsons have modernised the farmhouse and undertaken a mass of work around the property, including the planting of 17,000 trees and loads of hedgerows. They now feel that they have done all the heavy lifting and established various sources of income to complement the meat sales business based on the farm’s richly biodiverse environment. Mr Thompson is now of an age when he feels that it’s time to find the next generation of passionate people to take on their legacy. Interestingly, they point out that, despite seeming remote, Manor Farm is only three miles from Oxford Parkway station, which makes access to London manageable. In the early days, this option appealed to them both, although they now plan to remain very local.
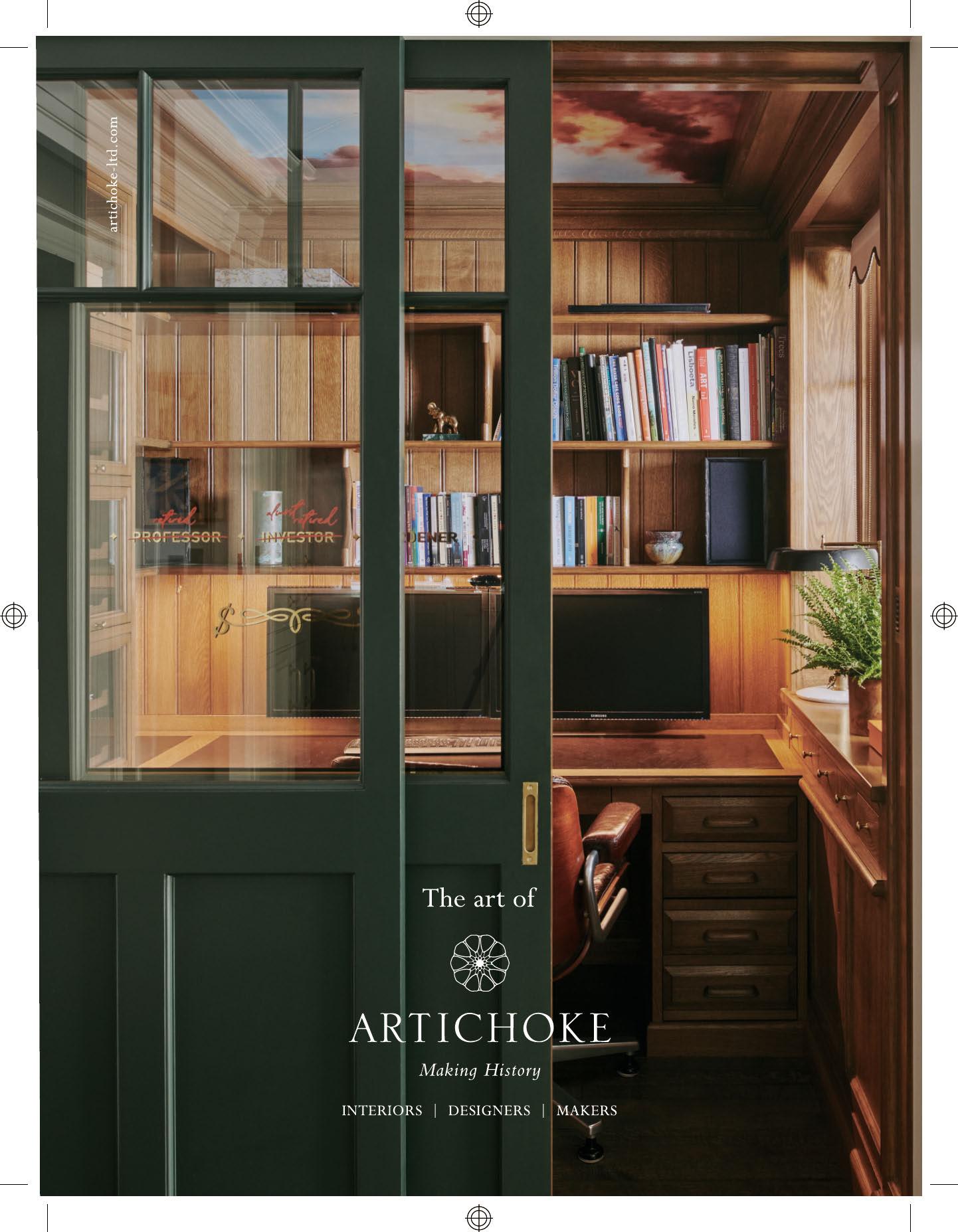

Annunciata Elwes

Gloucestershire seems to be the Cotswolds county where things are done a little differently
Gloucestershire, £1.25 million
From the 1950s to the 1970s, Sherborne House—former home to the Dutton family and rebuilt by Lewis Wyatt in the 1820s—was occupied by King’s School, the corridors of which felt the rhythmic tread of pupil Mick Fleetwood, later of Fleetwood Mac. The Grade II*-listed building was divided into 30 apartments in 1981–82 by Peter Yiangou and, now, principal Apartment 1, with three en-suite bedrooms and a drawing/dining room that was once part of the original grand hall, with an enormous pillared fireplace and floor-to-ceiling shuttered windows, is available. Within the 12-acre grounds open to residents, including an orangery, swimming pool and tennis court, is England’s only surviving 17th-century grandstand, built as an observation post for deer coursing; in fact, Sir Ralph Dutton’s deer-coursing rules are thought to be the first written for any sport in Britain. Sherborne, near Northleach and Burford, is about 15 miles from Cirencester. Hayman-Joyce (01608 651188)

Gloucestershire, £695,000
At The Cottage, to be built on Back Lane in popular Upper Oddington, near Cheltenham, Cotswold stone and brick will provide only a hint of the mellow softness usually found in the local vernacular, ‘arranged in a slightly contemporary fashion,’ say agents. Plans designed by local DMD Group have been approved for a four-bedroom property, with vaulted ceilings and a gym/study/playroom. Three bedrooms on the first floor are en suite and the second floor houses the principal bedroom suite. Knight Frank (01451 600613)




Gloucestershire, £1.25 million
The only remaining property available on The Lakes by YOO’s new Manor Farm Barns development of five houses, The Rolltop is a Dutch-style roll-top barn that embraces open-plan living, with five bedrooms and five bathrooms. ‘Offering an authentic wilderness oasis and unique approach to sustainable living only 90 minutes outside London, investors at The Lakes by YOO are not just buying a property, but are buying into the Lakes’ laid-back pace of life,’ say agents. Homeowners at The Lakes by YOO, the awardwinning 850-acre estate of lakeside cabins, houses and luxurious apartments near Lechlade, benefit from a concierge and security service, access to the new spa, on-site restaurant and Kids Club. In owning property there, residents are also a part of the estate’s sustainable initiatives, including the upkeep of its on-site farm, beehives, eco-ponds and rewilding projects. The Rolltop will be sold off plan: £1.25 million for the plot with the build estimated at another £1.25 million (www.thelakesbyyoo.com)
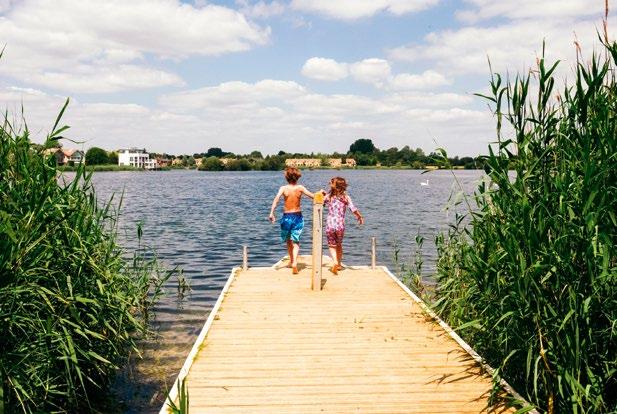
Gloucestershire, from £540,000
The 550-acre private nature reserve of Lower Mill estate is intersected by three rivers and contains 10 freshwater lakes. In Somerford Keynes, within the massive Cotswold Water Park, properties at Lower Mill estate cannot be used as a primary residence; Copse Mere, which has just been launched, is the final village on site and will feature 11 houses next to Somerford Lagoon, close to the adjacent River Thames’s herons and kingfishers. Also nearby are outdoor and indoor pools, tennis courts, a spa and on-site restaurant Ballihoo, with a menu favouring local produce. Designs available in the first phase of Copse Mere include twobedroom The Retreat, which features photovoltaic panels and natural materials throughout, and The View, the design of which maximises light amid the trees; both are planned with sustainability in mind, with air-source heat pumps, swift boxes, bee bricks and so on. The price of £540,000 includes the freehold plot from Habitat First Group and a build from recommended construction partner Conservation Builders. (01285 869489; www.lowermillestate.com)

