Portfolio
Imran Galadanci
Part 2 Architectural Assistant


Imran Galadanci

01 02 03 04 05 07 08 06
Phytoremediation Research and Visitor Center
Sant Erasmo, Venice Italy
Black Horse Road PBSA LBWF, London United Kingdom
SHCG T-Levels Refurbishments
Southampton & Eastleigh, Hampshire United Kingdom
Copenhagen Place LBTH, London United Kingdom
Sustainable Material Innovation Institute Suba, Bogota Columbia
THC Faculty of Creative Media Henley, Oxfordshire United Kingdom
Development Bank of Nigeria Wuse, Abuja Nigeria
Cressy Place
LBTH, London United Kingdom
studio: Thesis Design 2023
Tutors: Antonino Di Riamo, John Pegg
Key Words: Regeneration, filtration, Contamination, Climate change
Cobolt, Nickle, and other heavy metals are contaminating the venice lagoon, from the use of artificial fertilizers during extensive farming on the lagoons islands. Sant Erasmo, the largest Island by land area in the lagoon known as Venices Vegetable garden is responsible for the damge to the lagoon. This contamination has caused agricultue to be less profitable on the island.
In this Scheme, a phyto remediation research center is proposed to combat the effects, through revitalizing the threatened lagoon ecosystem. the project aims to an ecologically sustainable solution using carefully selected plants to restore balance in the lagoon and support local fishing activities, fostering a harmonious relationship between the community and marine life
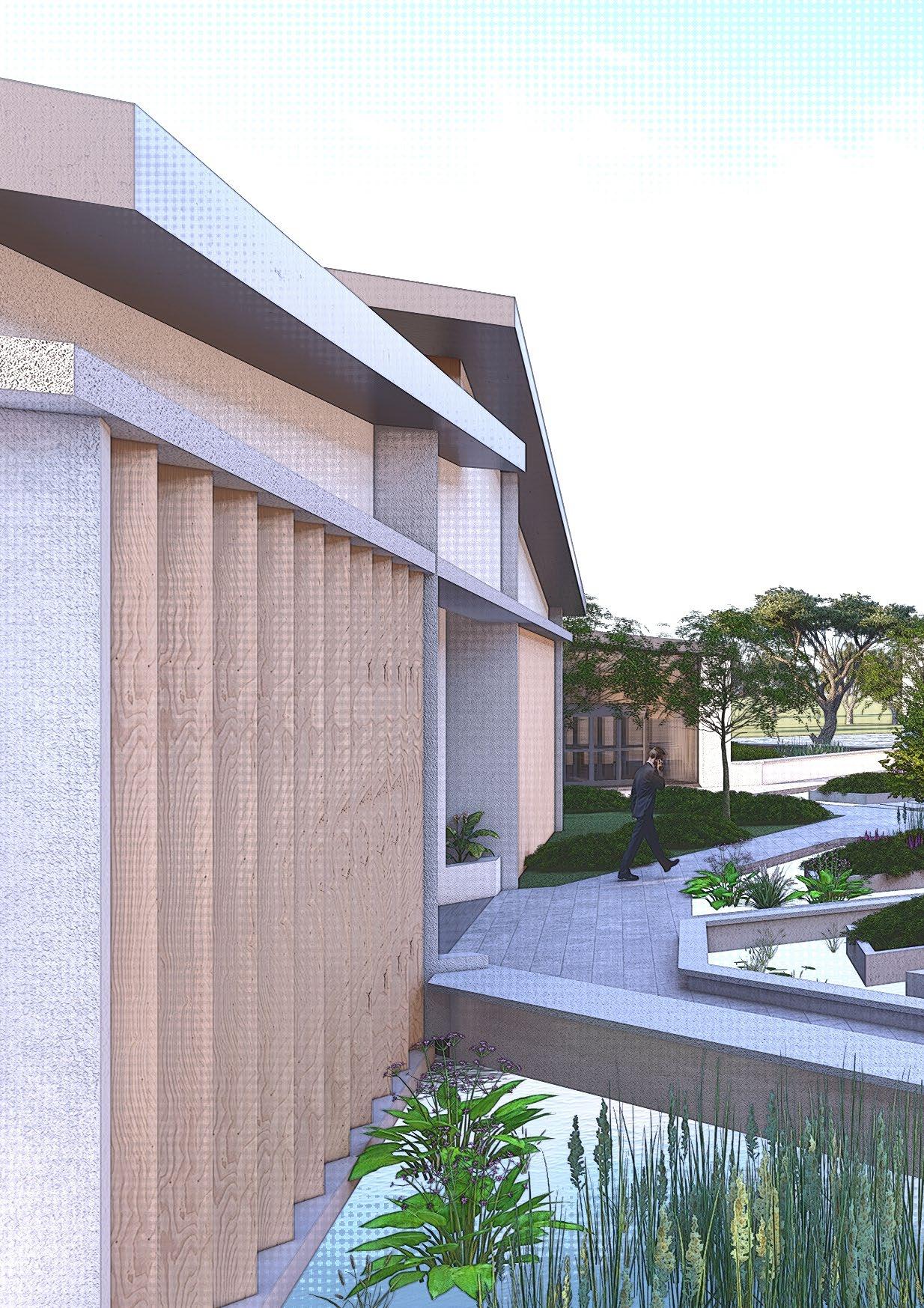

Mechanism of micro-organism assisted phytoremediation
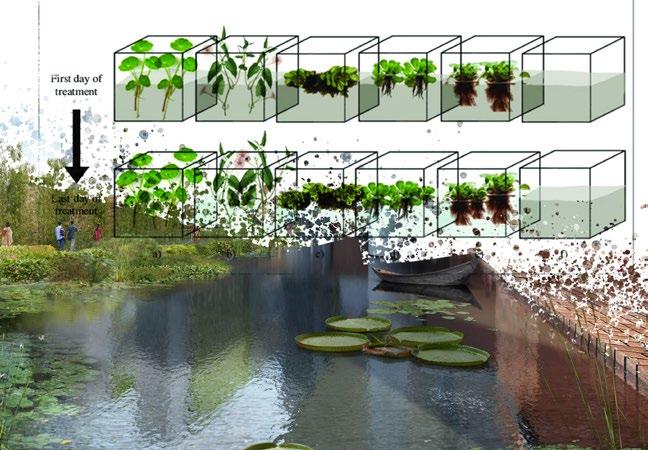
This study shows the possibility of aquatic plants as a tool in phytoremediation in contaminated water sources in Malaysia. in a 14 day experiment, Centella asiatica, removed 98% of NH3-N, 90% of TSS, and 64% of phosphate.
Phytoremediation is the combination of 2 words, etymologically, Phyto meaning related to plants and ‘remediation’ meaning the action of remedying something, in particular of reversing or stopping environmental damage (oxford dictionary 2016). Moving from Hg-contaminated locations to restored landscapes while utilising plant-associated microbial resistance mechanisms
1. Rhizosphere bacteria and fungi imobilizing mercury to root cells
2. Rhizobia during nodulation providing plants with nitrogen
3. Extended root architecture colonised by arbuscular fungi
4. Mercury mobilization
5. Abuscular fungi-plant interface. mineral received by the cell.
6. hydrophobin monolayer enveloping fungal cell wall sequestering the ions
7. Reductive volatization ofionic mercury by bacteria and putatively fungal cystosolic mercuric reductase

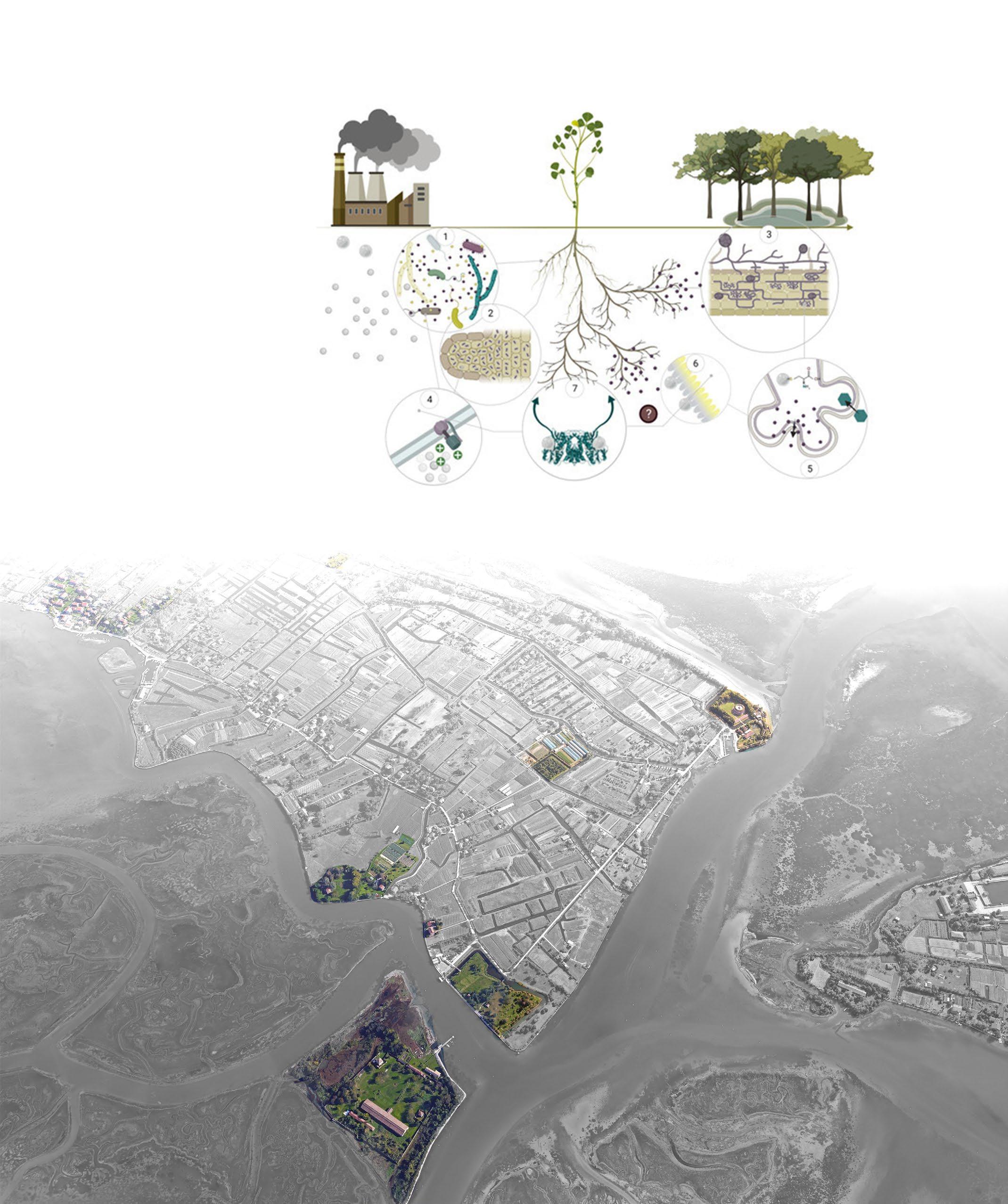
presence of contaminants in the lagoon, gives rise to possibility of phytoremediation project
The site was selected due to a myriad of reasons. As it had the lagoon waters flowing through it, the location has the contaminants potentially already on the site which is a great advantage for the projects feasibility. The site location also is a historic piece of land as it was used as a Ravelin to the Historic Lazzeretto Nouvo Quarantine hospital that was constructed during the Republic of venice. The site sits at the entrance to the lagest Island of the Lagoon, so it is most visible and will attract tourist. The site will be accesible by water; through the lagoon, and by road network on the Island. Once active research will be conducted, the project aims to introduce the trees and olants all across the lagoon and beyond.
The remarkable geometry of the site is a deliberate creation. During the Napoleonic Wars, this area took shape as an outer defensive structure, characterized by its semi-detached fortification design. The precise geometric layout of the hornwork, featuring strategically positioned bastions, was meticulously honed to facilitate arrow fire during its early use, and later, the deployment of cannons. Presently, the site retains only its outer perimeter, a testament to its historical significance.
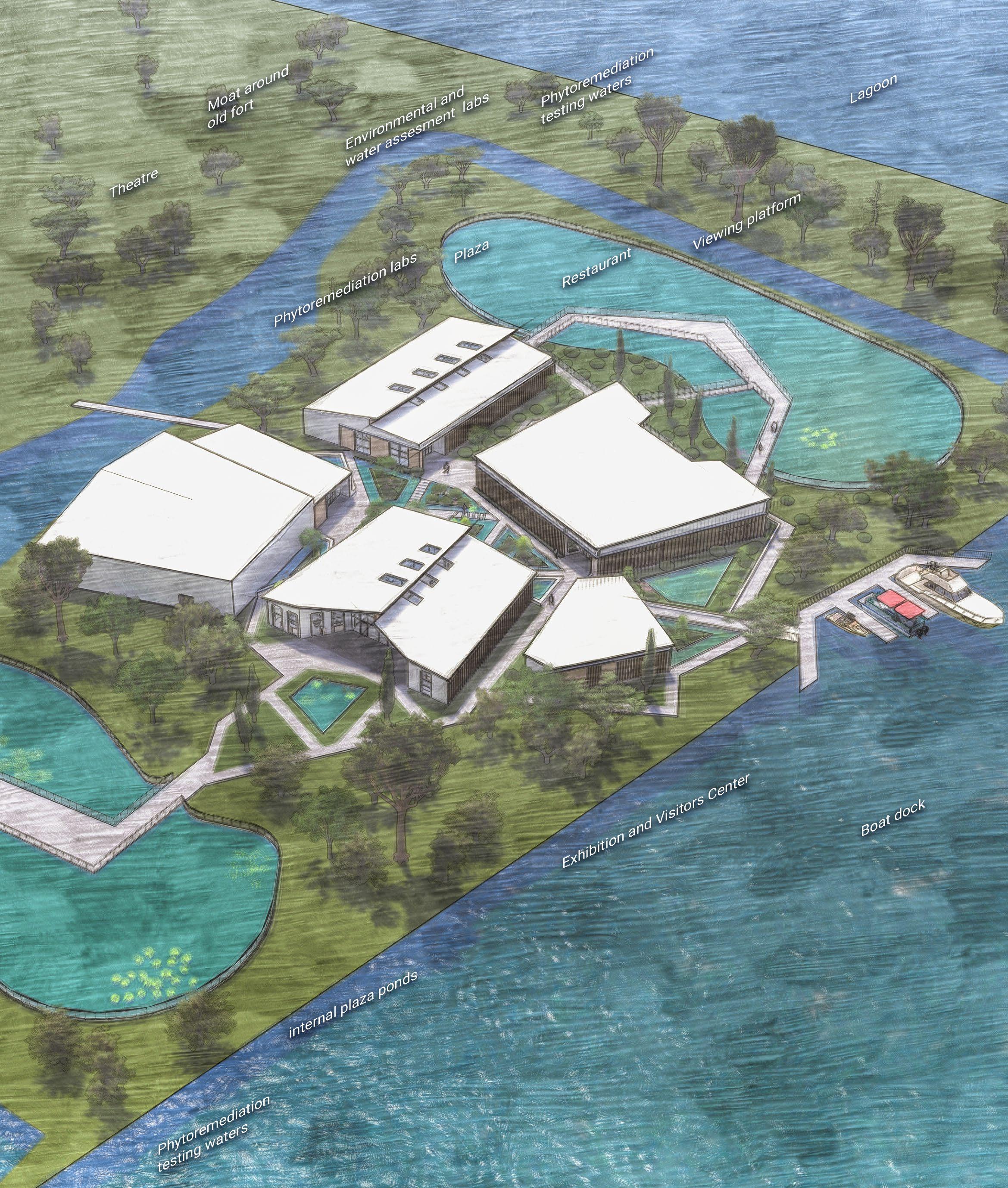
Phytoremediation Labs Interior Visual Clerestory | phytoremediation research and ponds
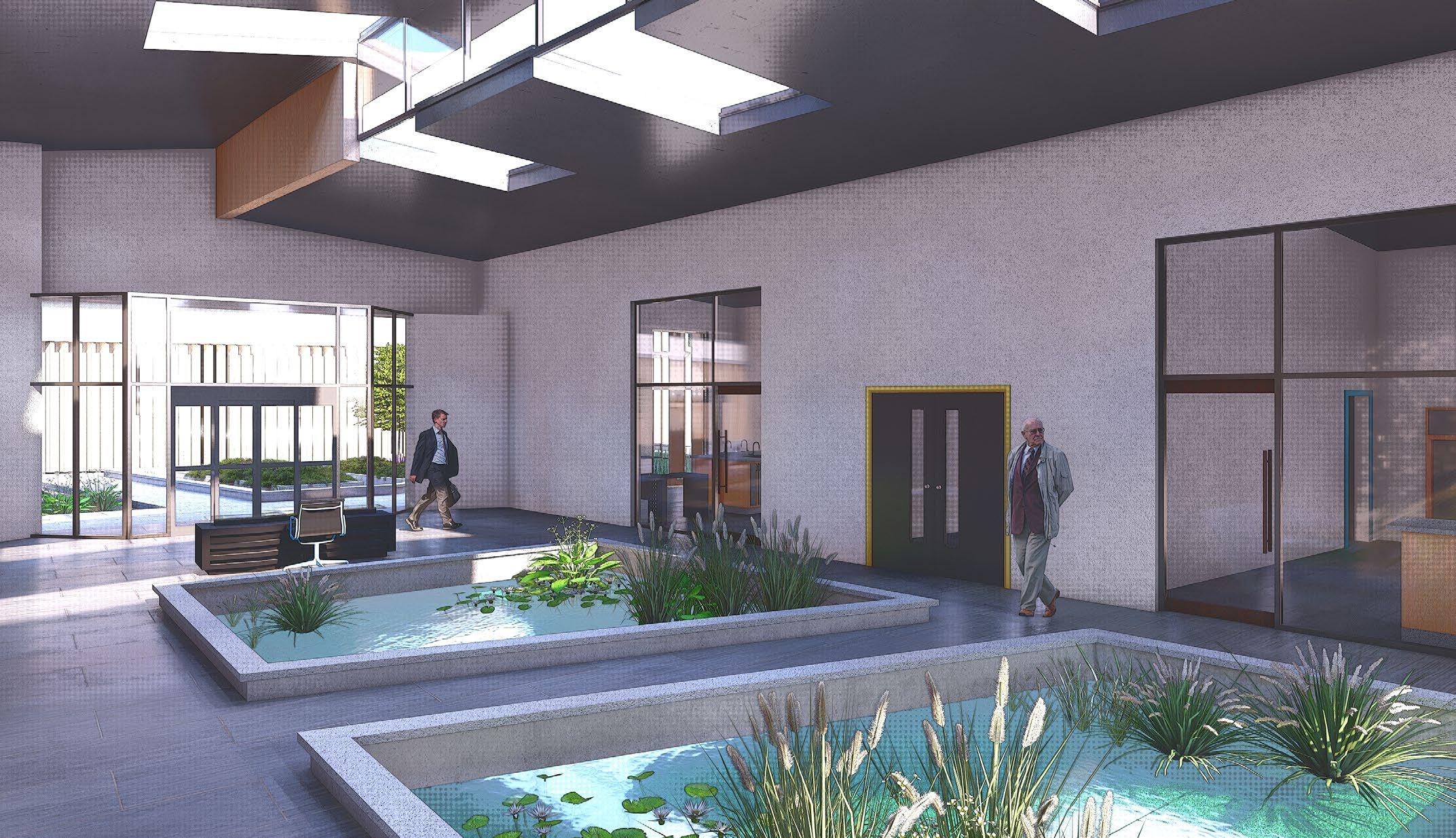
Environmental Strategies
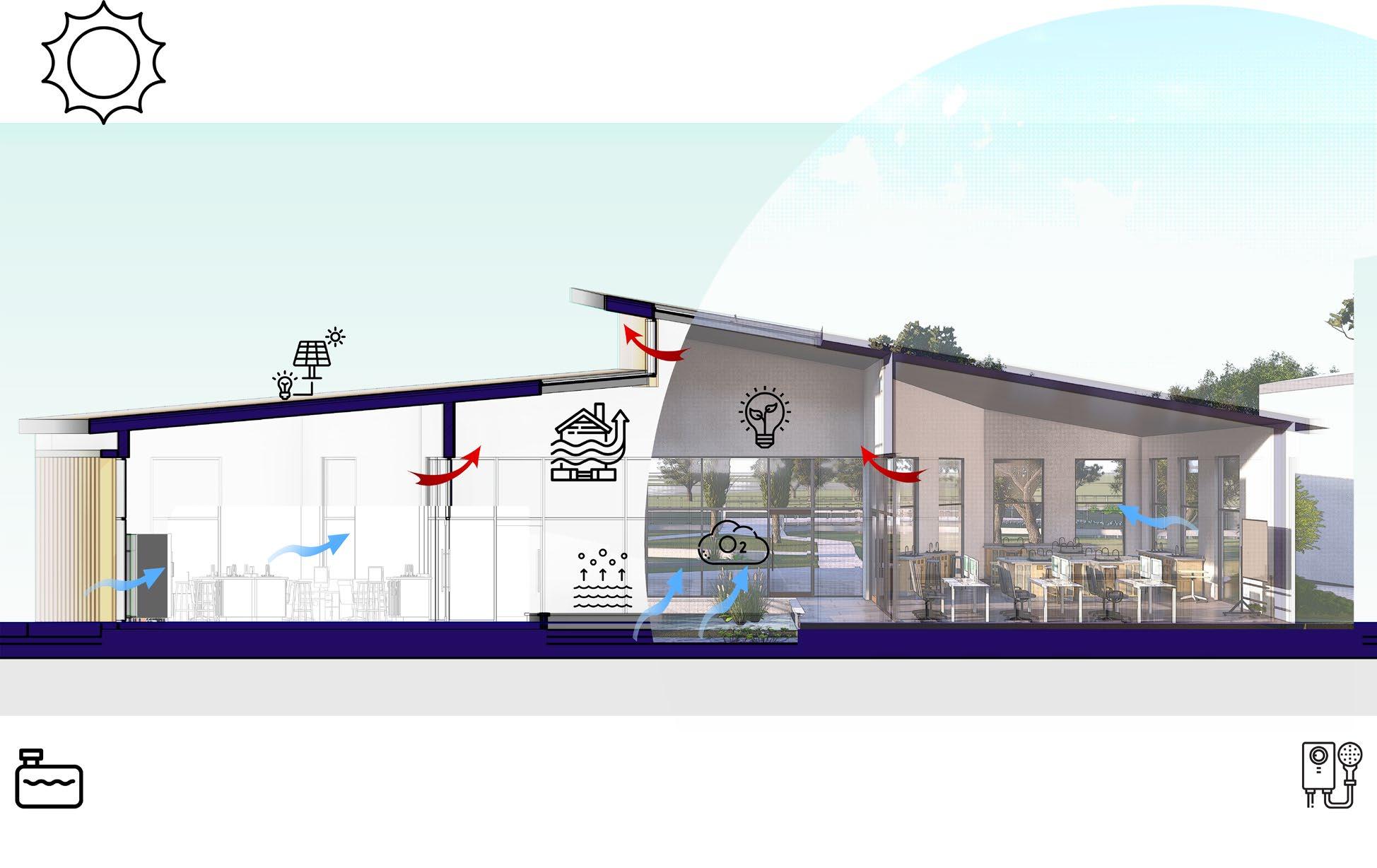
Shown through a section of the phytoremediation labs
Natural Ventilation
The research center is equiped with natural ventilation fenestration on theexterior that is shaded from the southern sun by vertical wooden slats, this allows cool air to come in and ventilate the spaces
Rain Water harvesting
The research center is equiped with water tanks as well as the outdoor demonstration areas to filter natural water, and research on the contaminats in the atmosphere
Evapotranspiration
In the middle of the labs sit various water fetures that bring about cool breeze as well as the research conducted on them The plants also provide coolness and Oxygen to the atmosphere
Natural Light
The careful consideration of clestory buildings gives natural light to the complex in the day hours, reducing the need for artificial lighting
Photovoltaic Panels
The inclination of the roof to the south provides ample surface for solar power generation in the complex, to cater for the minor mechanical ventilation needed if the lab requires a more controled atmosphere
Ground source heat pump
The Island of Sant’Erasmo experiences winter and some cold weather, due to this the complex has been provided with ground source heatpumps to cater for heating needs
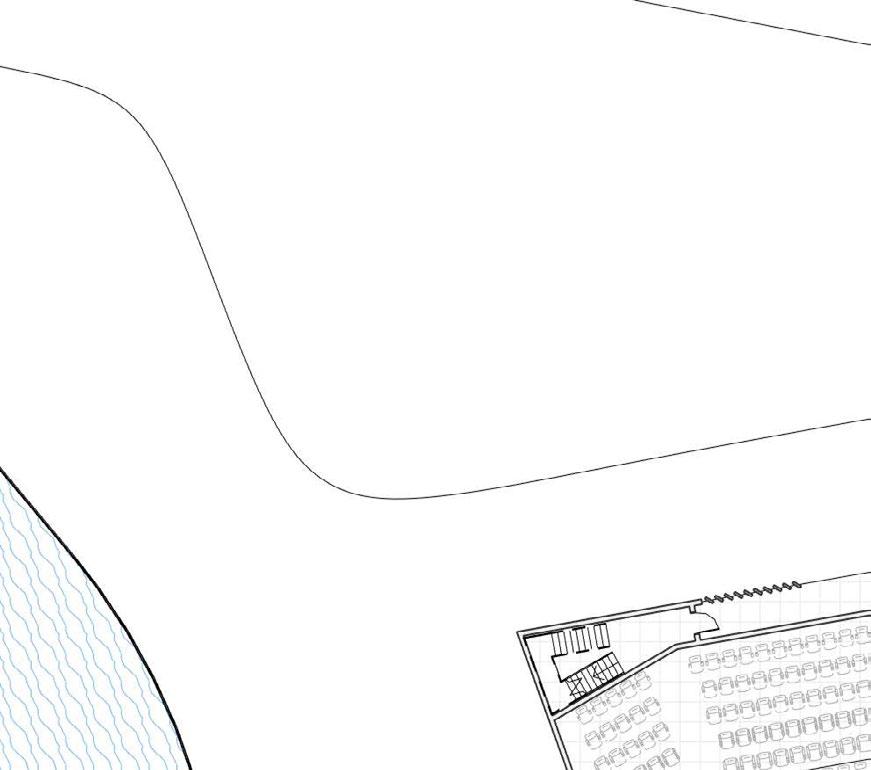
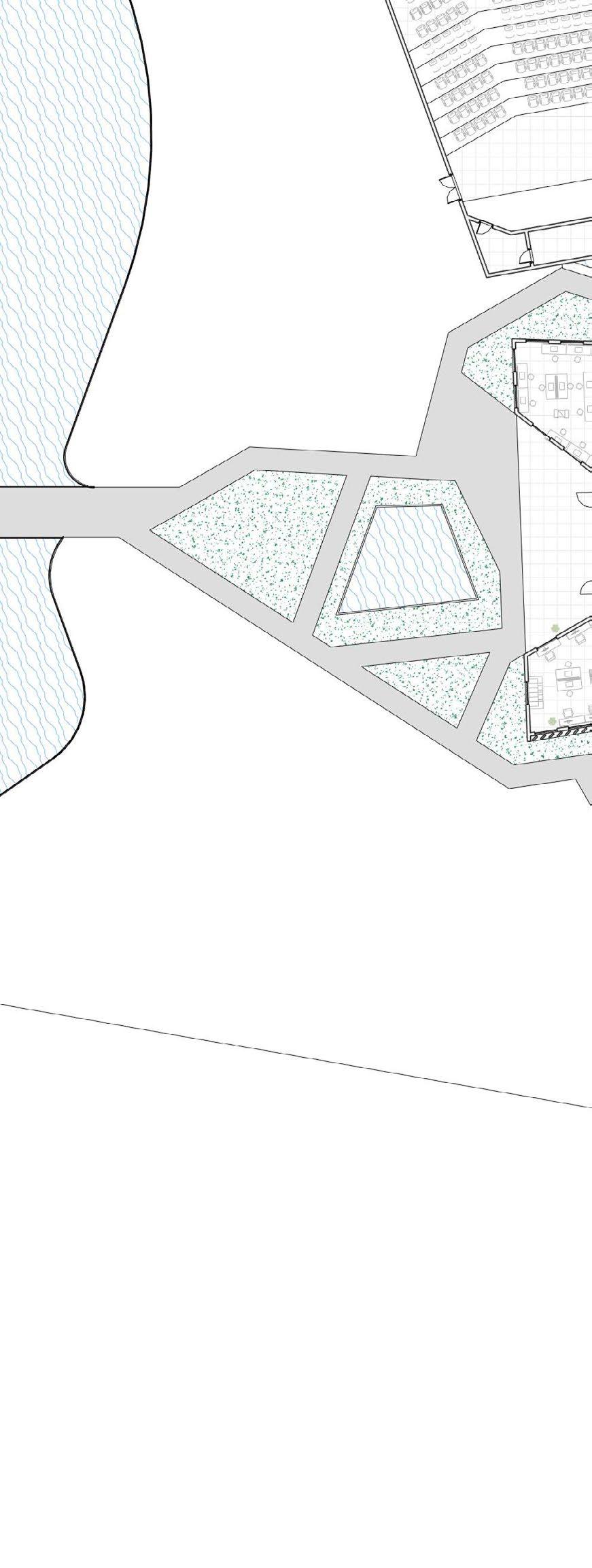
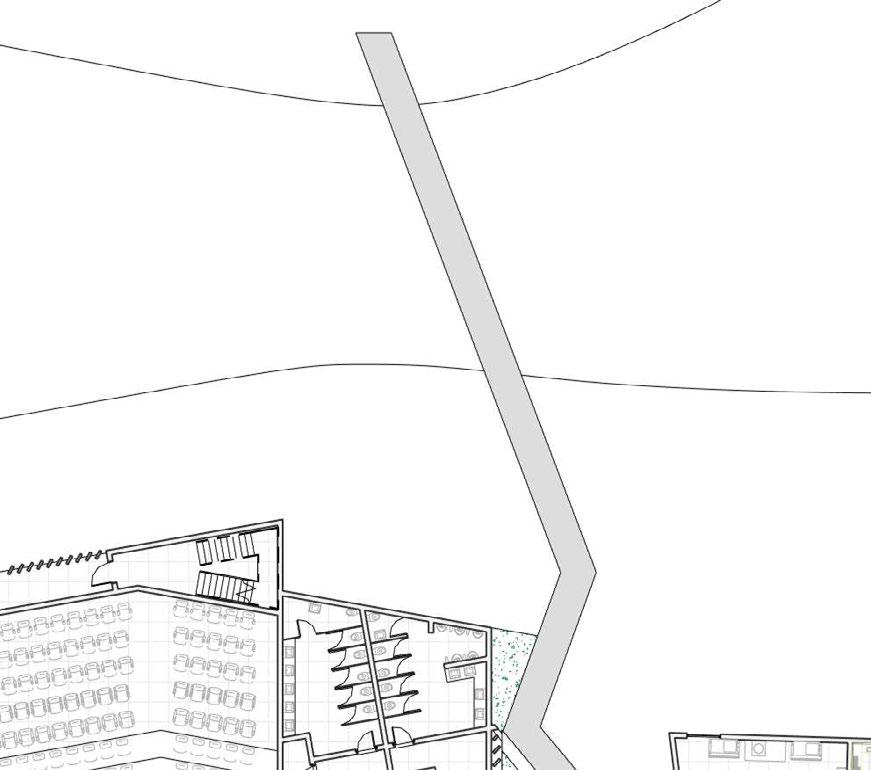

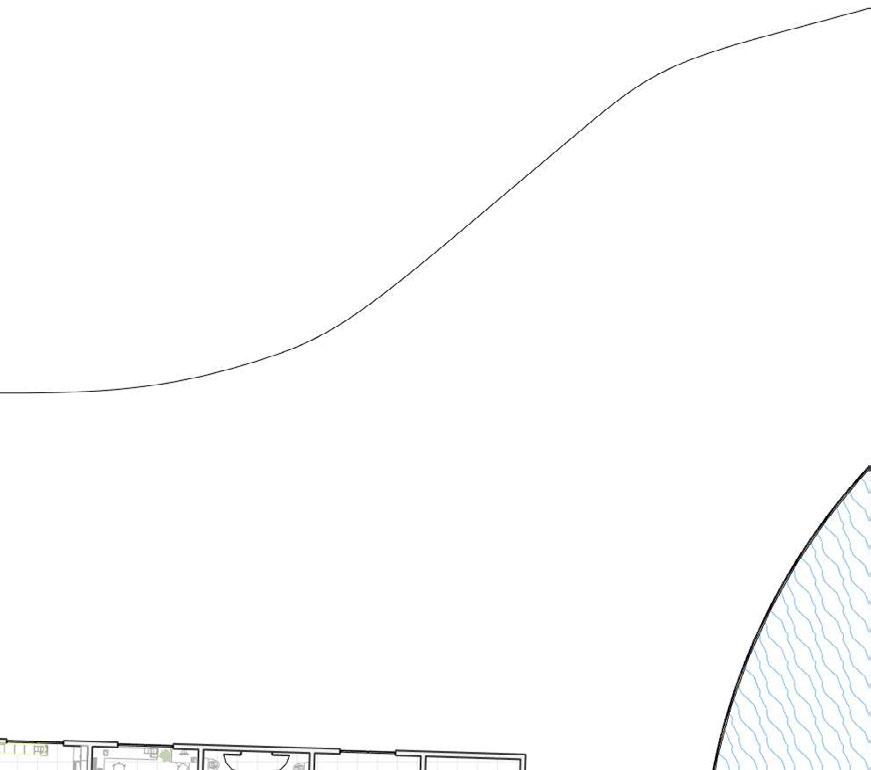
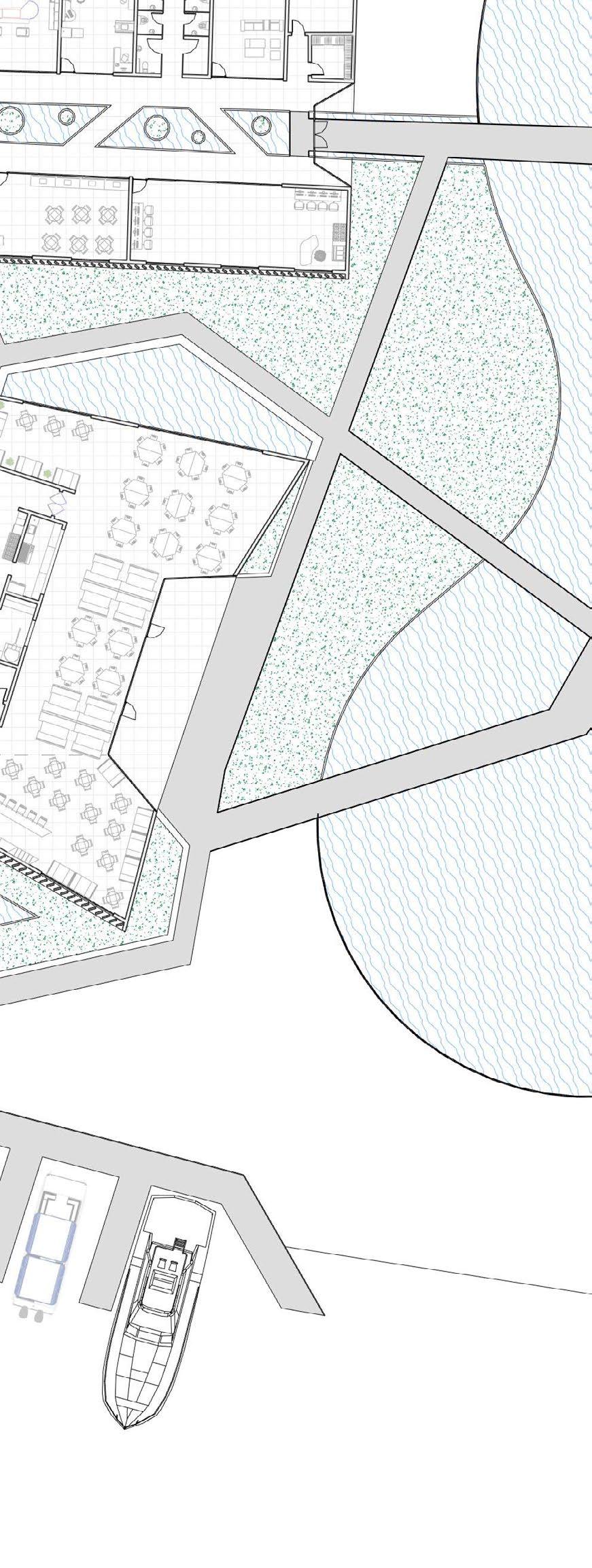


Having a restaurant in the entrance will attract people to have a sitdown and eat after visiting the research center, and a cafe to be used as a breakout area. Outdoor area to be used to exhibit the fishing activities, and growing of crustacians. this can be seen from the restaurant
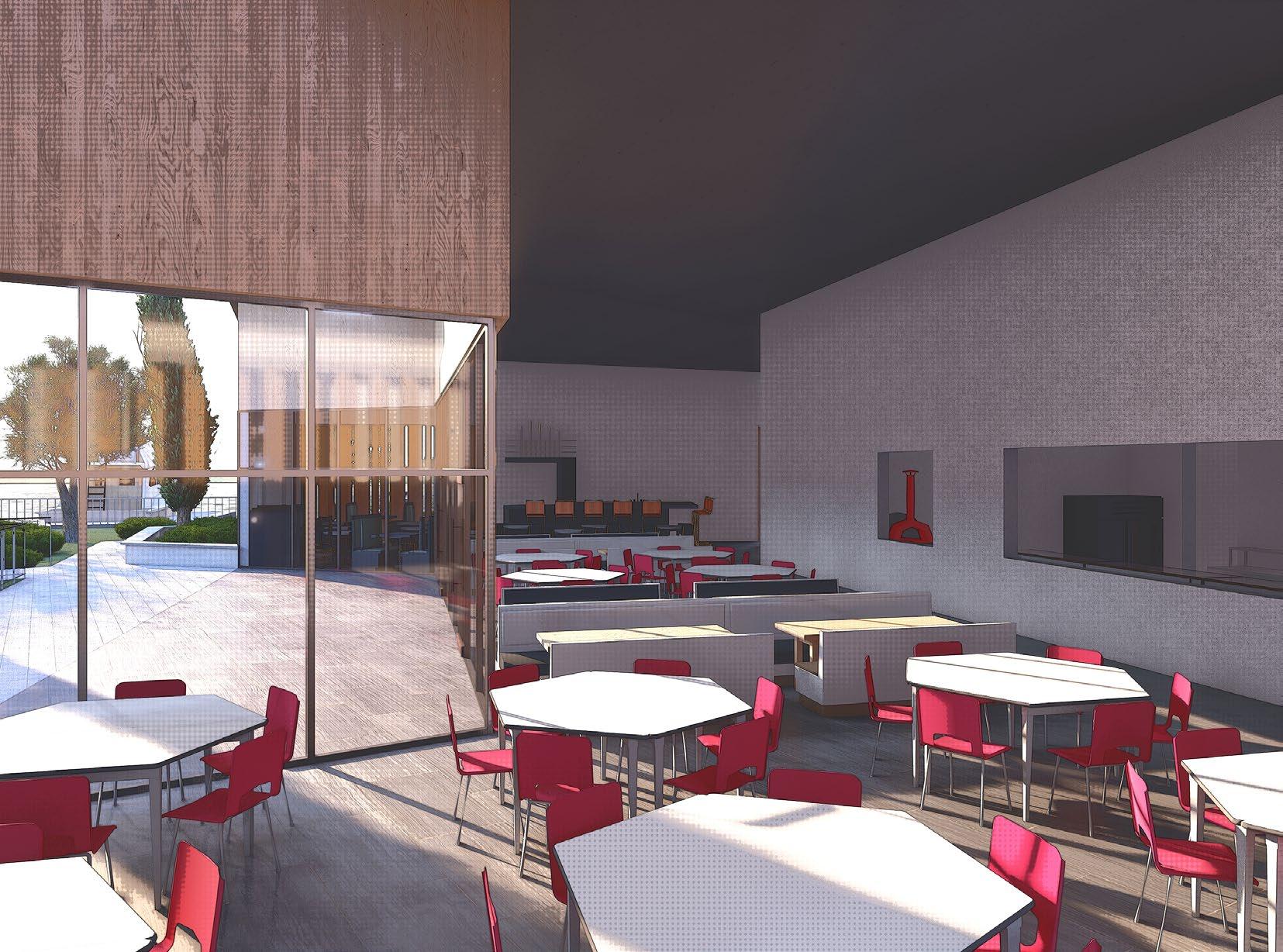
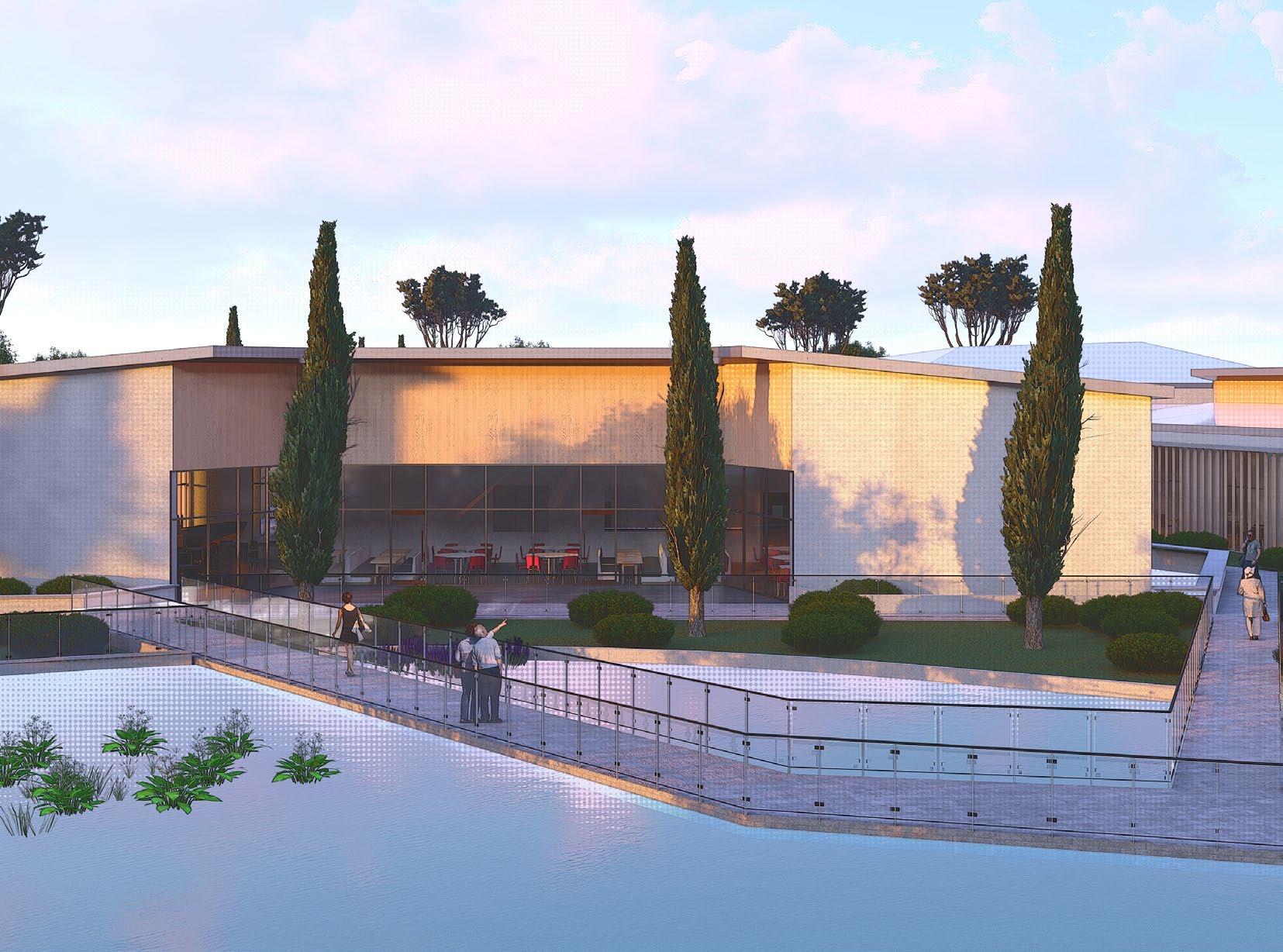
Black Horse Road
Mica House PBSA
Firm: Architecture PLB
Director: Paul Conway
Team: Andy Fifield, Matthew Gibbs, AndyJoyce, Imran Galadanci, Eron Sahota
Key Words: Riba Stage 0-2, PBSA, Master Plan, Competition
This project is located on a derelict site in the London Borough of Waltham Forest. The site spans a water mains line, creating an untouchable zone in the center. This constraint presented an opportunity to utilize the space for car-free greenery and amenity areas tailored to the students it serves. The goal was to design an innovative and inspiring building that meets the specific needs of students, offering them a secure and comfortable sanctuary.
The design features four buildings across two halves of the site, accommodating 850 bed spaces. The development includes rentable ground-floor spaces, a light industrial workspace, and a landscaped avenue.
Drawing inspiration from the architectural character of the surrounding context and the aesthetics of existing buildings, the vision was to create a structure that harmonizes with the historical backdrop while asserting a bold and distinctive identity. This careful balance between tradition and modernity ensures that the architecture becomes a landmark, symbolizing progress and innovation within the area



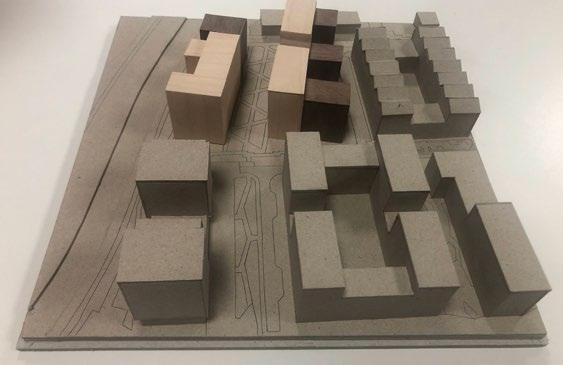
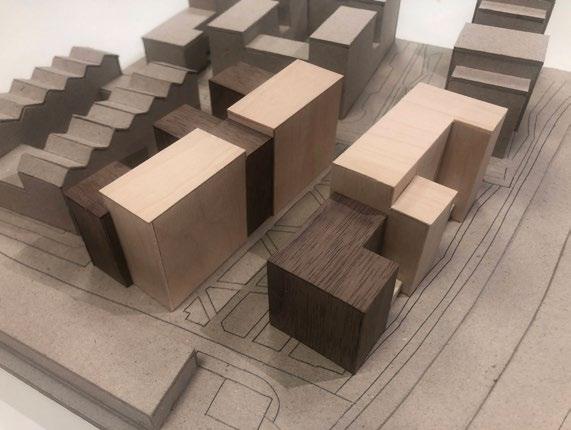
The team employed a combination of physical and digital tools to effectively communicate our ideas to the client during a competitive bidding process. This strategic approach successfully secured the project for the firm. My contributions included developing Revit models of the design and site context, preparing drawings for model cutting, and creating bay elevations to highlight materiality. These deliverables were tailored to the client’s needs and were instrumental in conveying the design team’s vision, which was led by associate directors with significant expertise in PBSA projects.

Bay Elevation showing proposed materiality
The materiality evolved from the site contect, the site had predominatly brick materials, with a mixture of cladding panels, part of the clients brief was to emulate the surroundings and stick to brick, given the nature of the diversity in the context, outr team decided to pick three contrasting colors that harmonousli devide the 4 blocks, with one as the main color for one half and one color for spliting them in two.
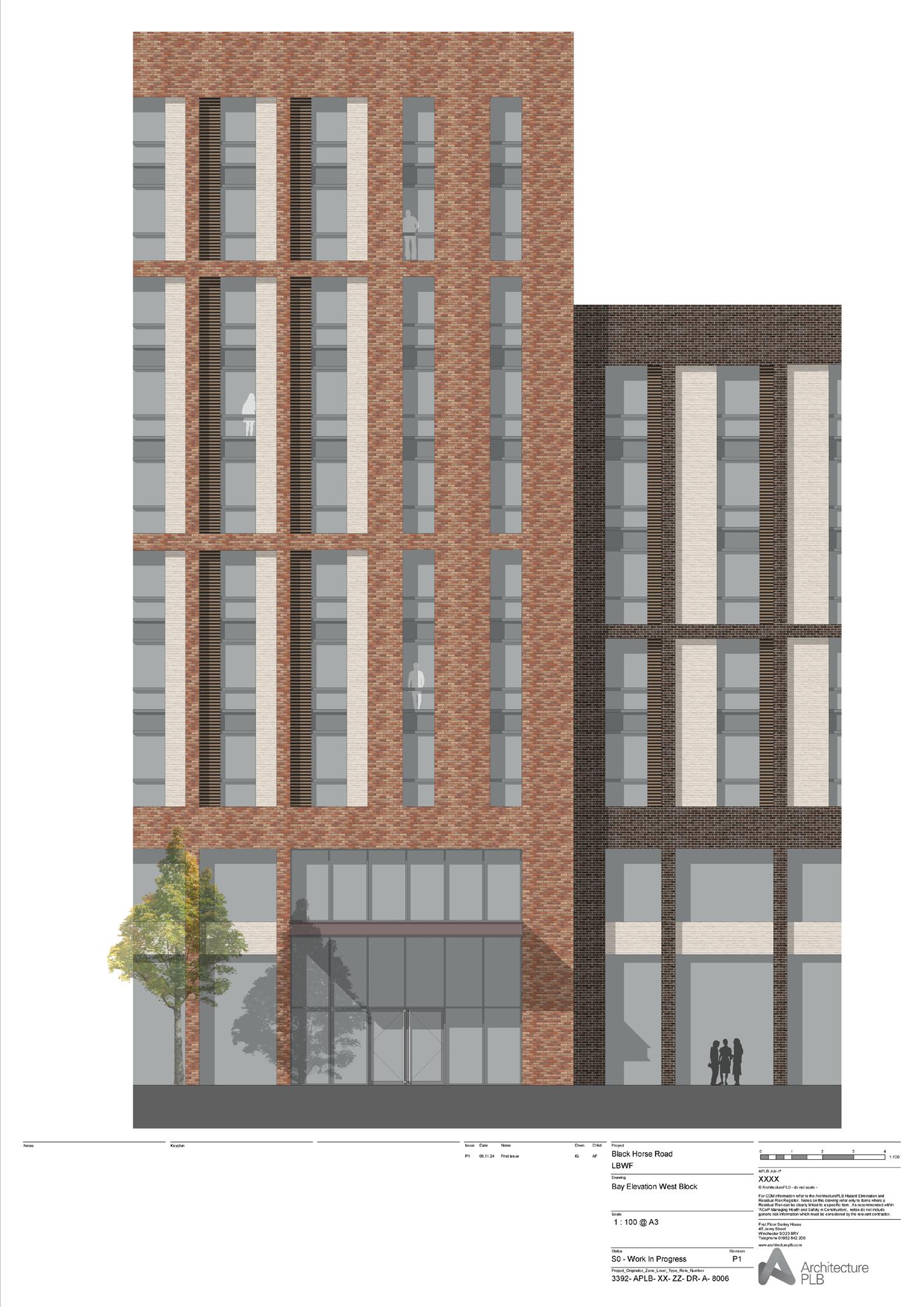
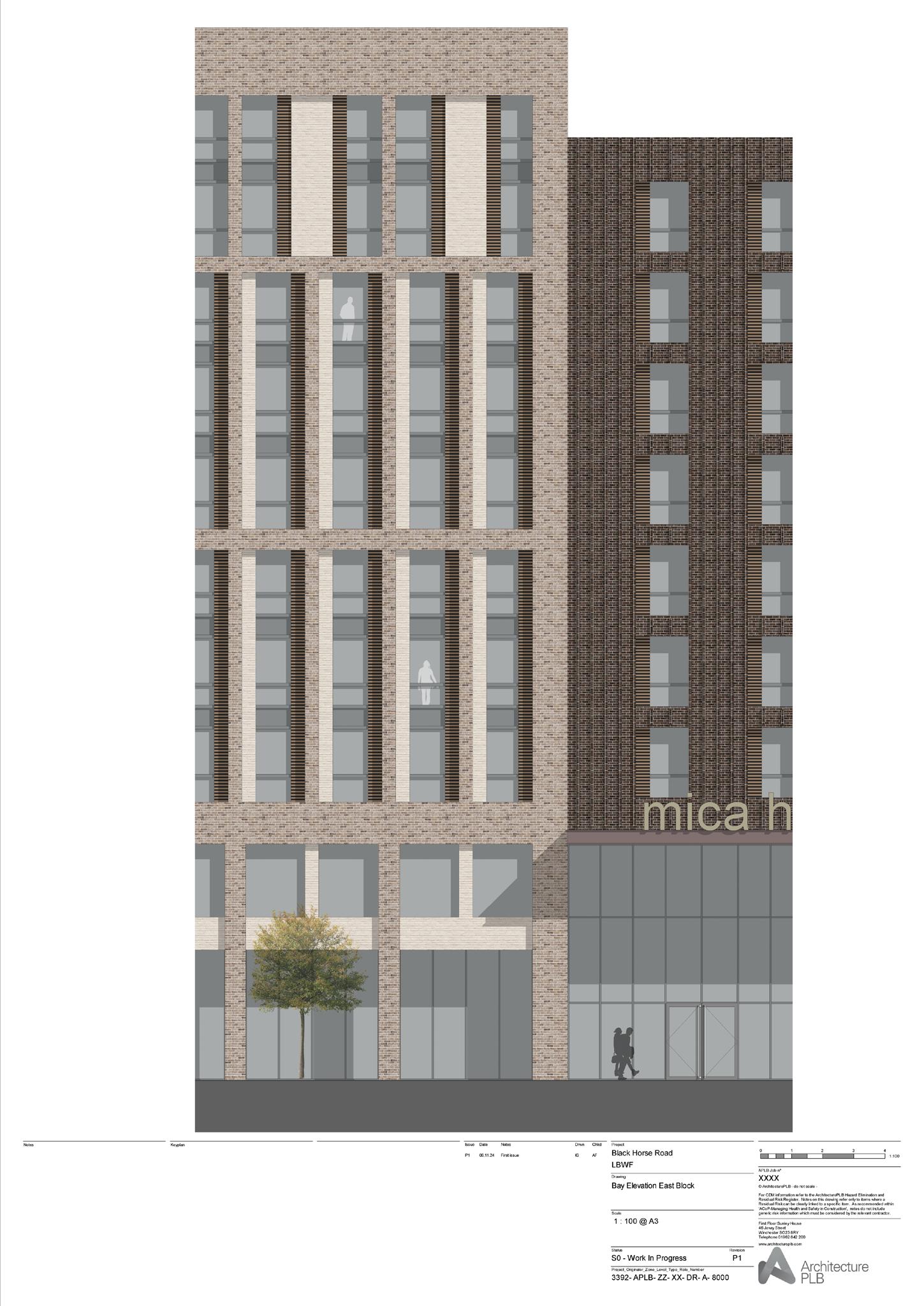

Hand sketching to show fenestration, Massing and landscape
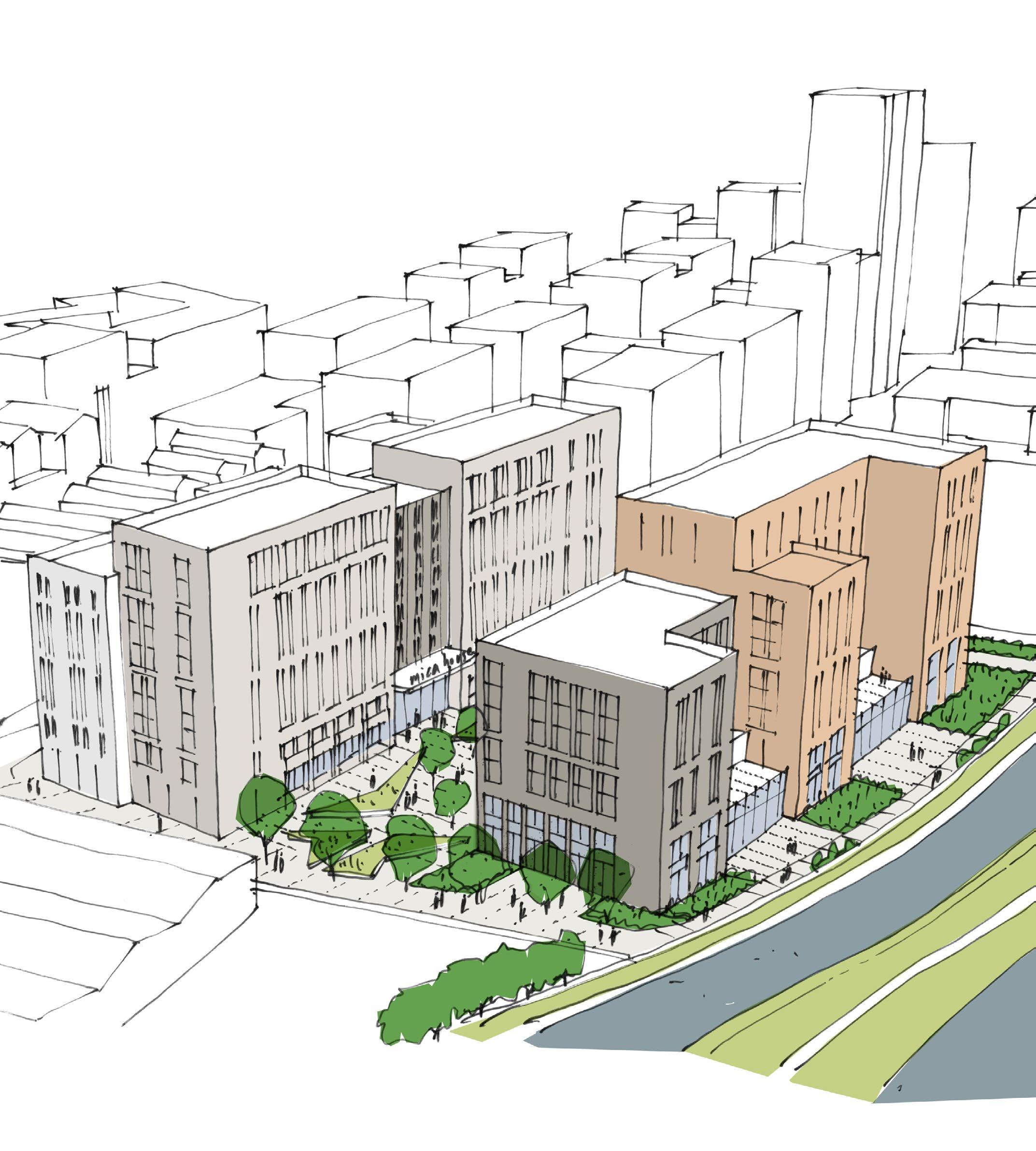
South Hampshire College Group T-Level Refurbishments
Firm: Architecture PLB
Director: Paul Phasey
Team: Andy Joyce, Kim Pearce
Work stages: Riba Stage 2-3, Space Optimisation, Refurbishment, Centers of Exellence
Eastleigh College has recently merged with Southampton City College and Fareham College to form the South Hampshire College Group. As part of the merger, the group is rationalising the delivery of specialist courses to create centres of excellence. This has resulted in them carrying out a space utilisation assessment to determine the shape of each campus moving forward
Our objective was to create Centers of Excellence for specific T-Level programs on all campuses. We started with Digital Technology T-Levels and the Institute of Technology at Southampton City Campus, while Business and Health Care T-Levels were based in Eastleigh College.
In order to create spaces that were both exciting and functional, interior strip-outs and space minimization were required. Through on-site and off-site engagement meetings, we collaborated closely with college teams and curriculum experts to create spaces that catered to the requirements of both teachers and students. Every element, from clinical simulation spaces for


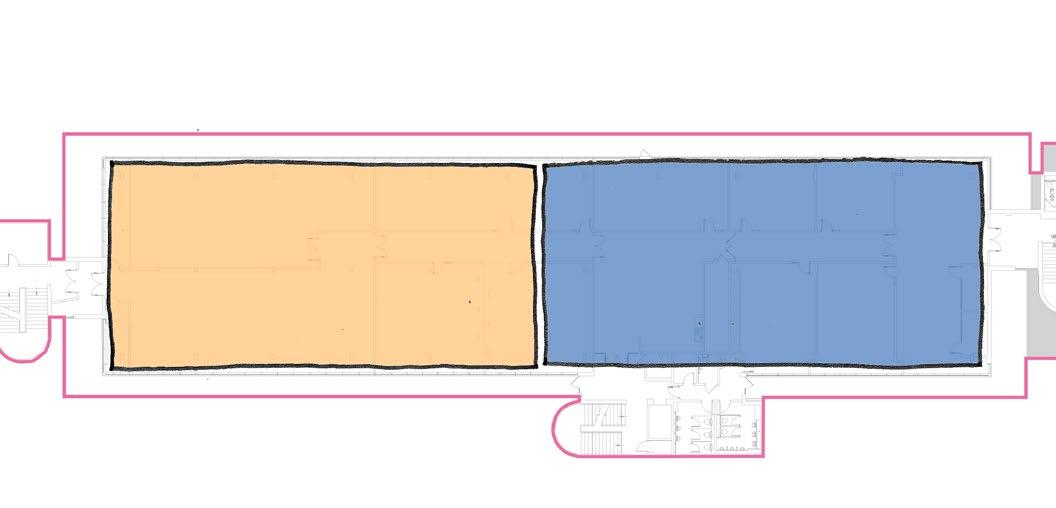
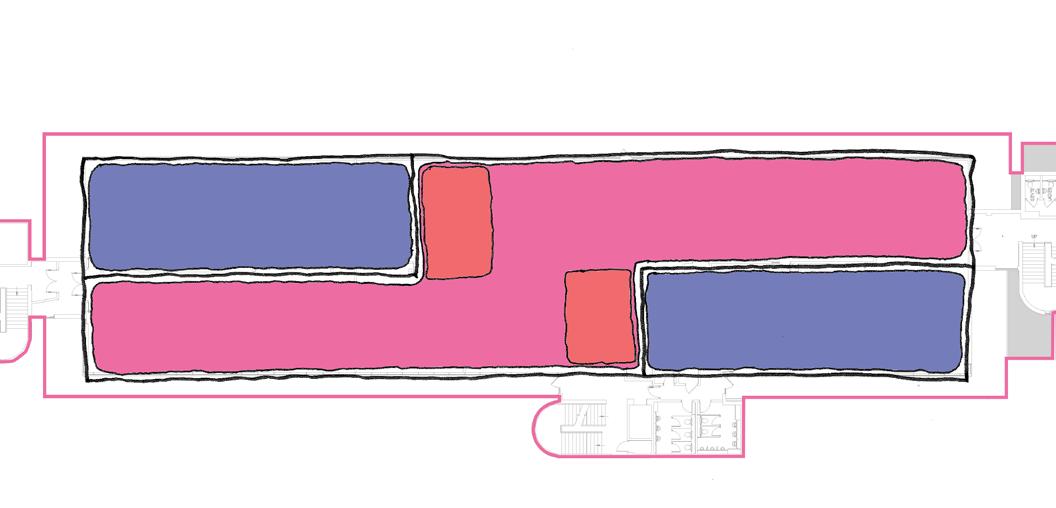
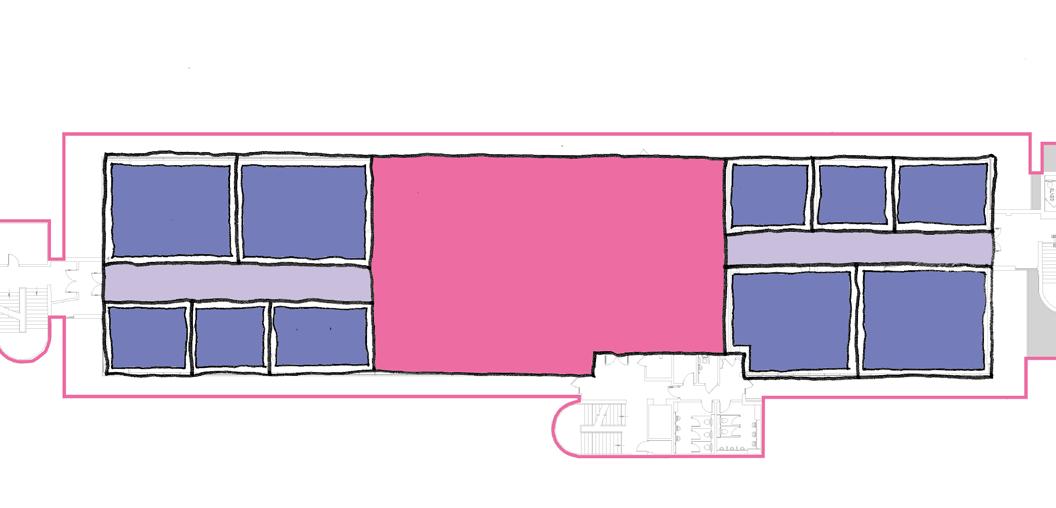

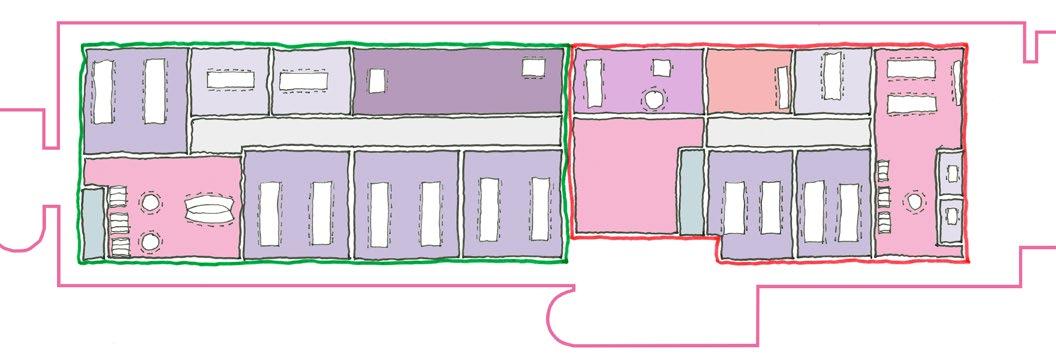
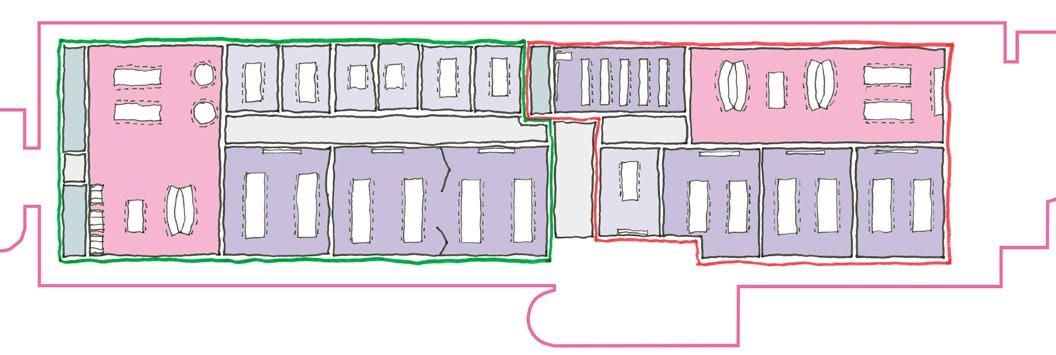
healthcare to cuttingedge IT infrastructure for digital technology, facilitated both theoretical and practical learning.
More than just improved facilities were the end result; it was a dedication to provide staff and students with contemporary, vibrant places that were maximized for development and achievement.
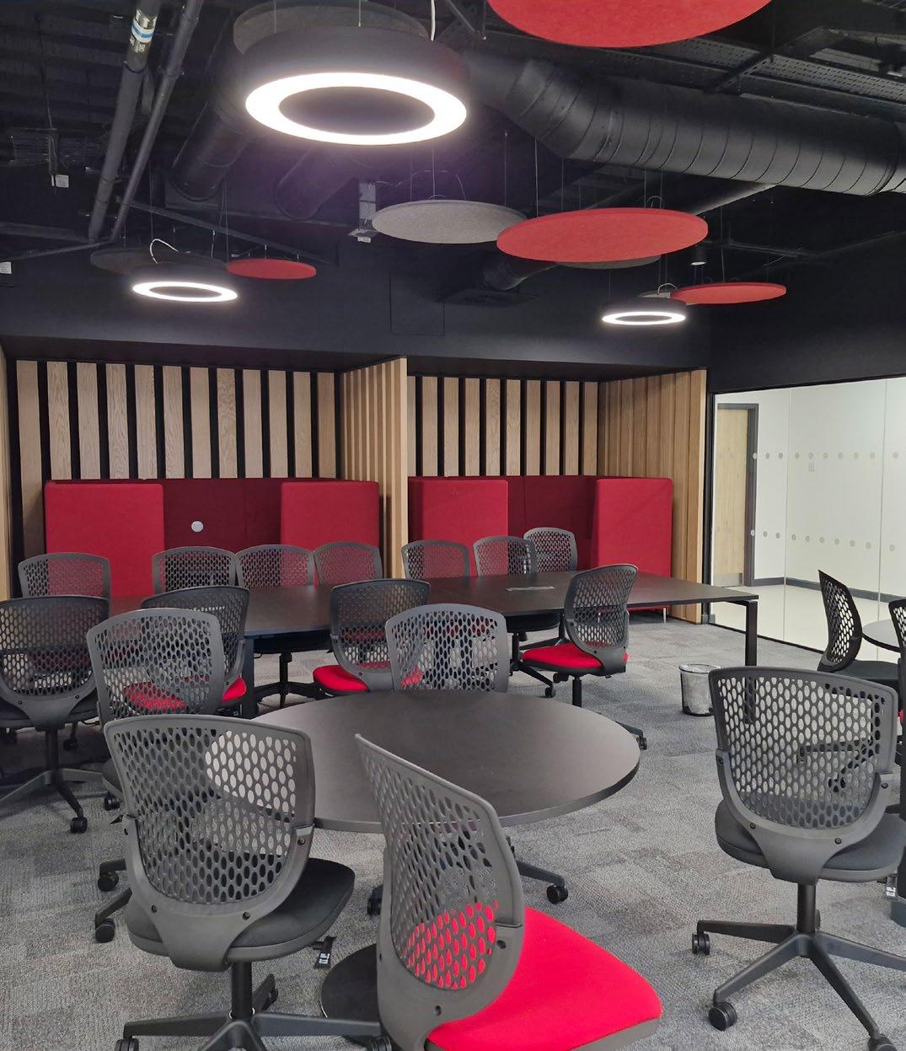
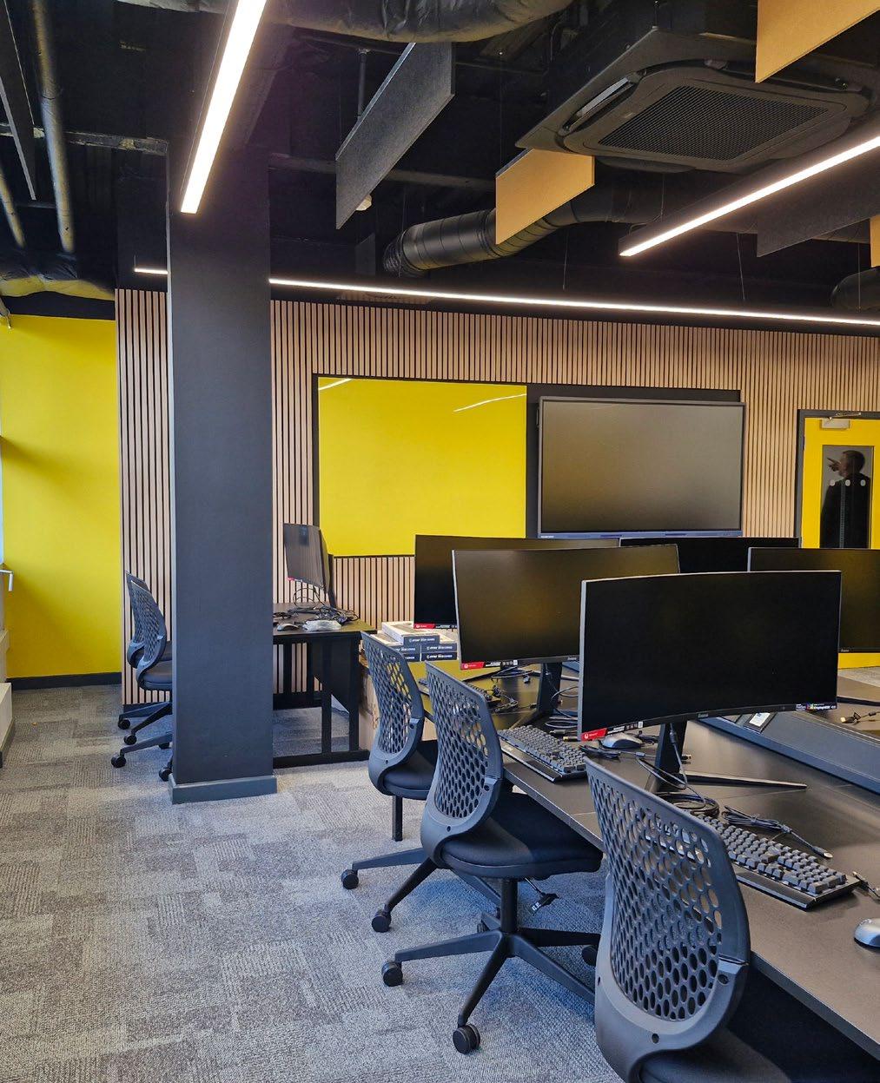
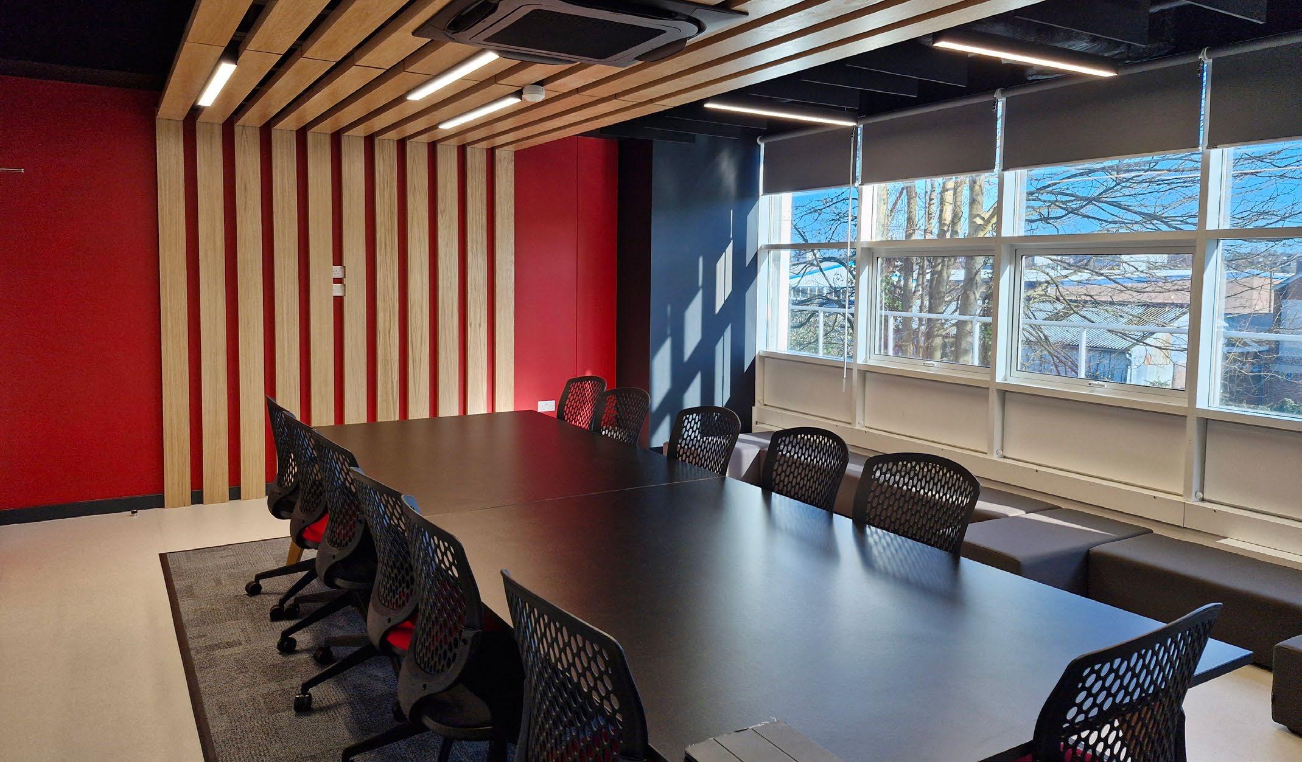





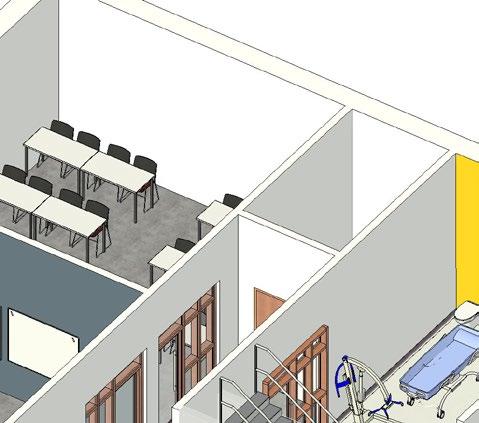
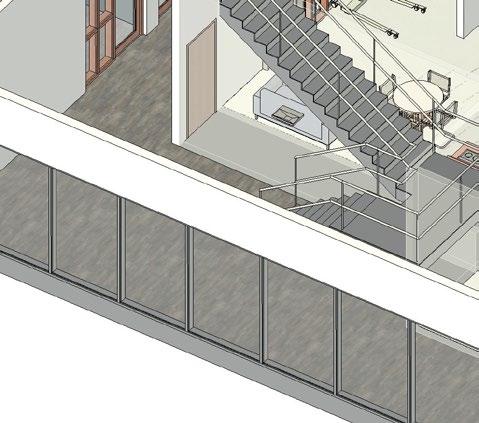



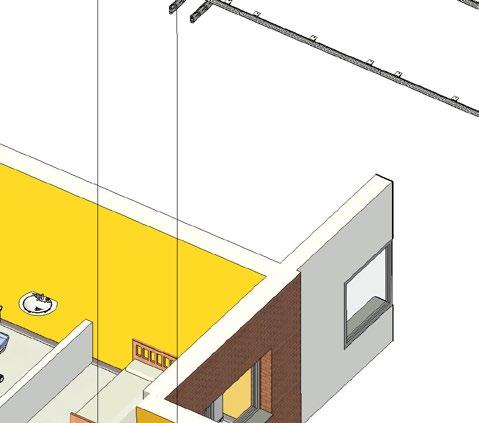
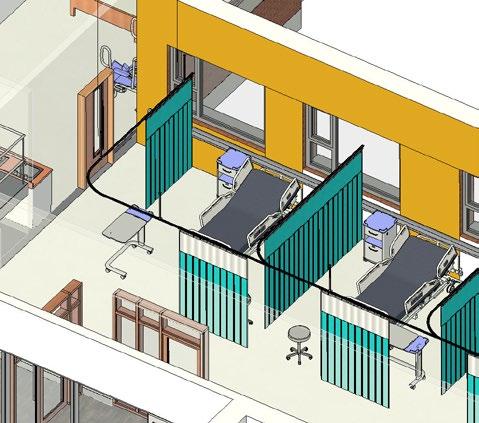




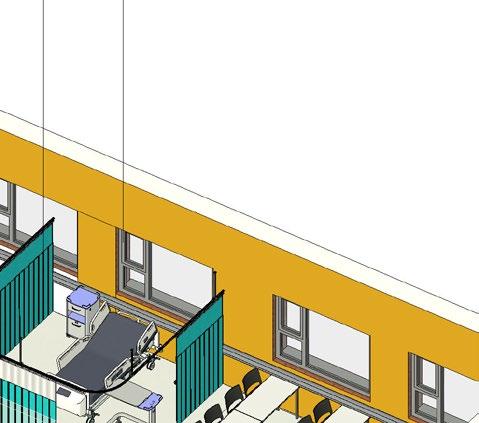
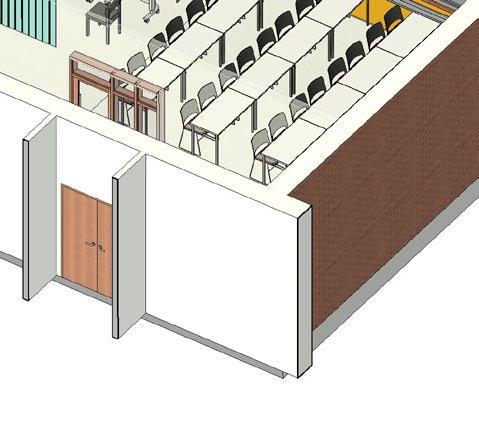





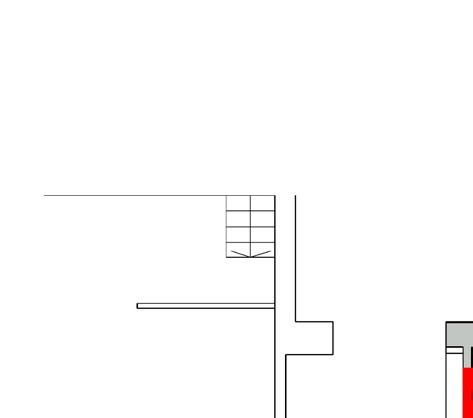
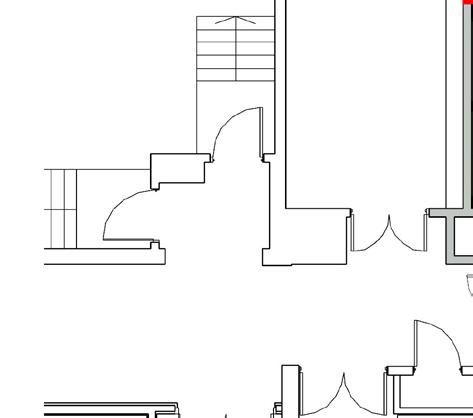
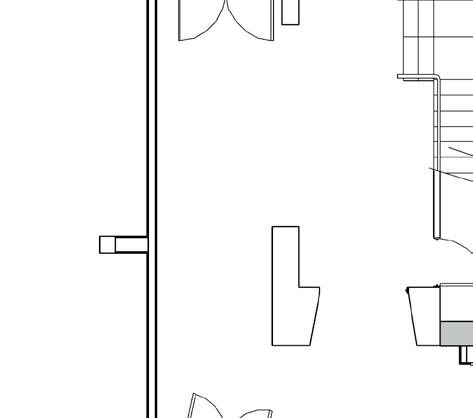



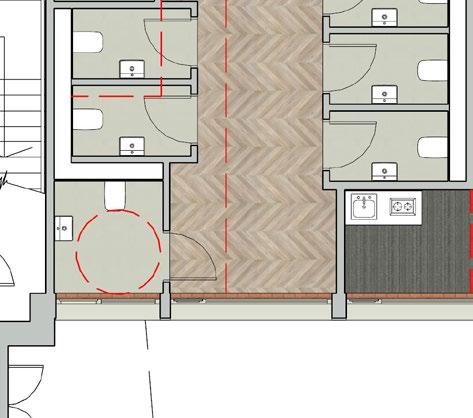

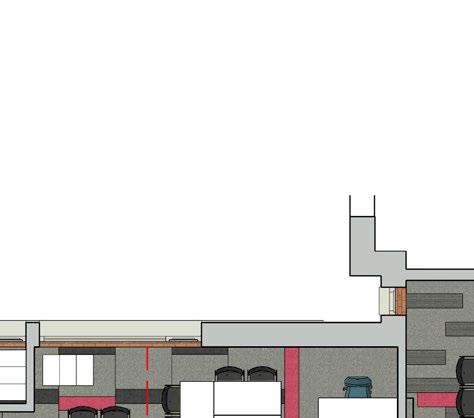
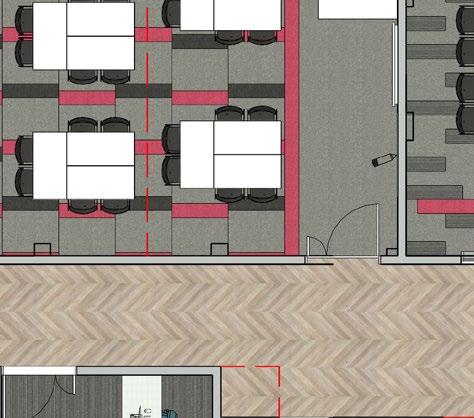
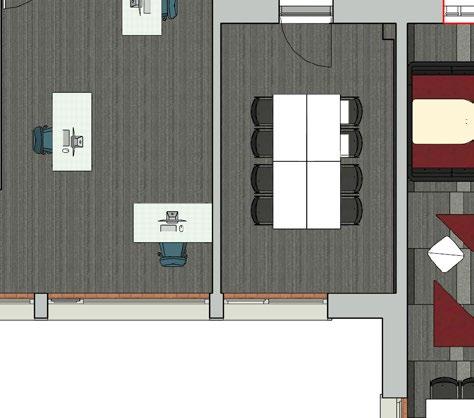

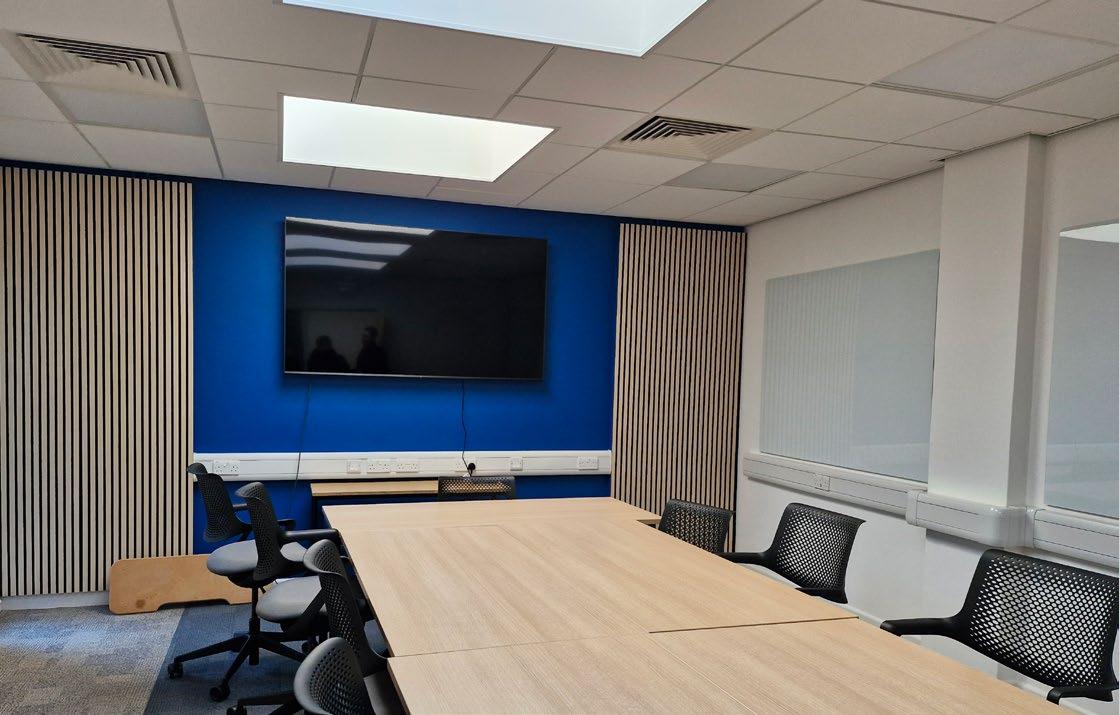

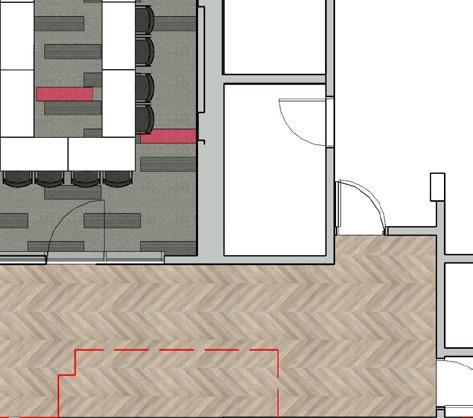




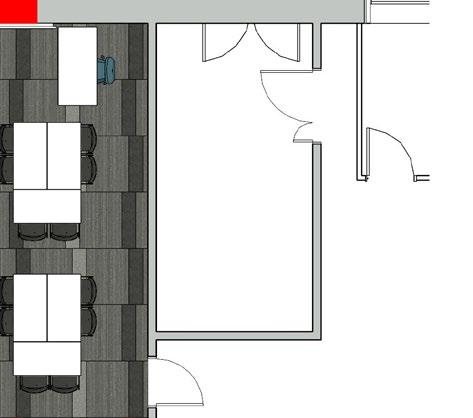
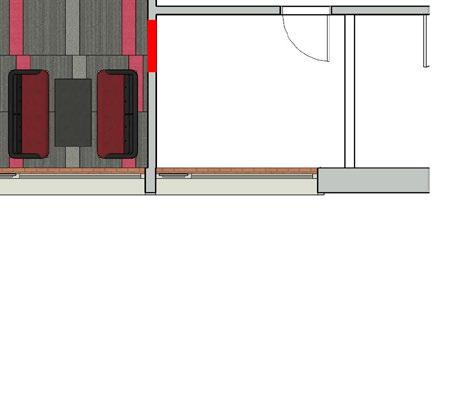

Firm: Architecture PLB
Director: Andy Fifield
Team: Areti Theofanapoulou, Jemma Paris
Key Words: Riba Stage 3+, Community Center, Housing, Accessible Housing
The project involves redeveloping an LBTH-owned site, currently occupied by 23 garages and ramped access to 12 parking spaces, into a new residential development with 16 homes (1 onebed, 7 two-bed, 1 three-bed, and 7 fourbed units) and a 162sqm community center. Designed as a simple fivestory rectangular block, the building enhances the urban environment by defining spaces between itself and its neighbors while providing passive surveillance and street animation through balconies along Copenhagen Place.
The scheme prioritizes sustainability by optimizing the roof for renewable energy and biodiversity improvements, alongside quality external amenities, including a children’s play area for ages 5-11. The west façade helps enclose the long space in front of Britley House, contributing to a well-defined and cohesive streetscape.
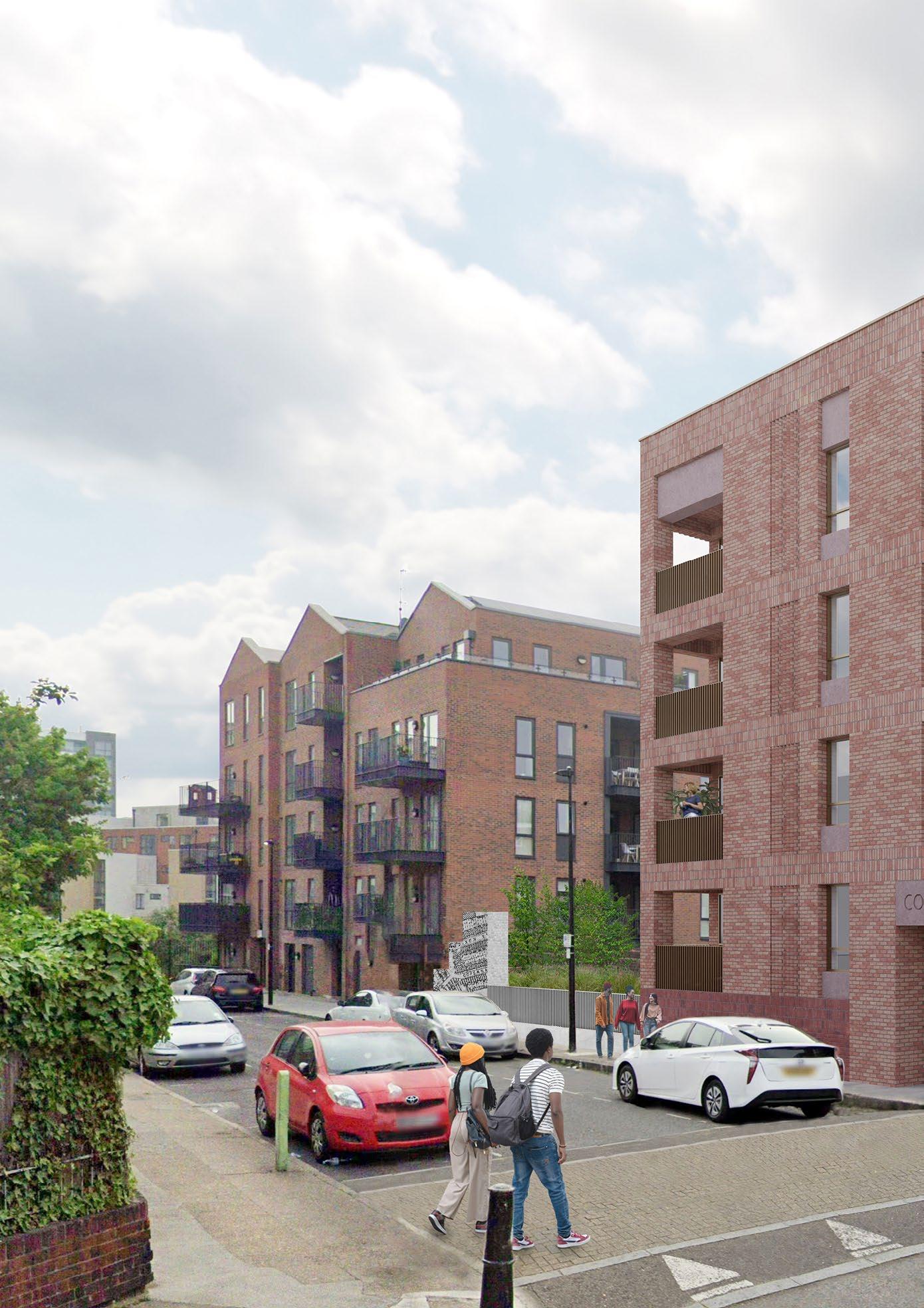
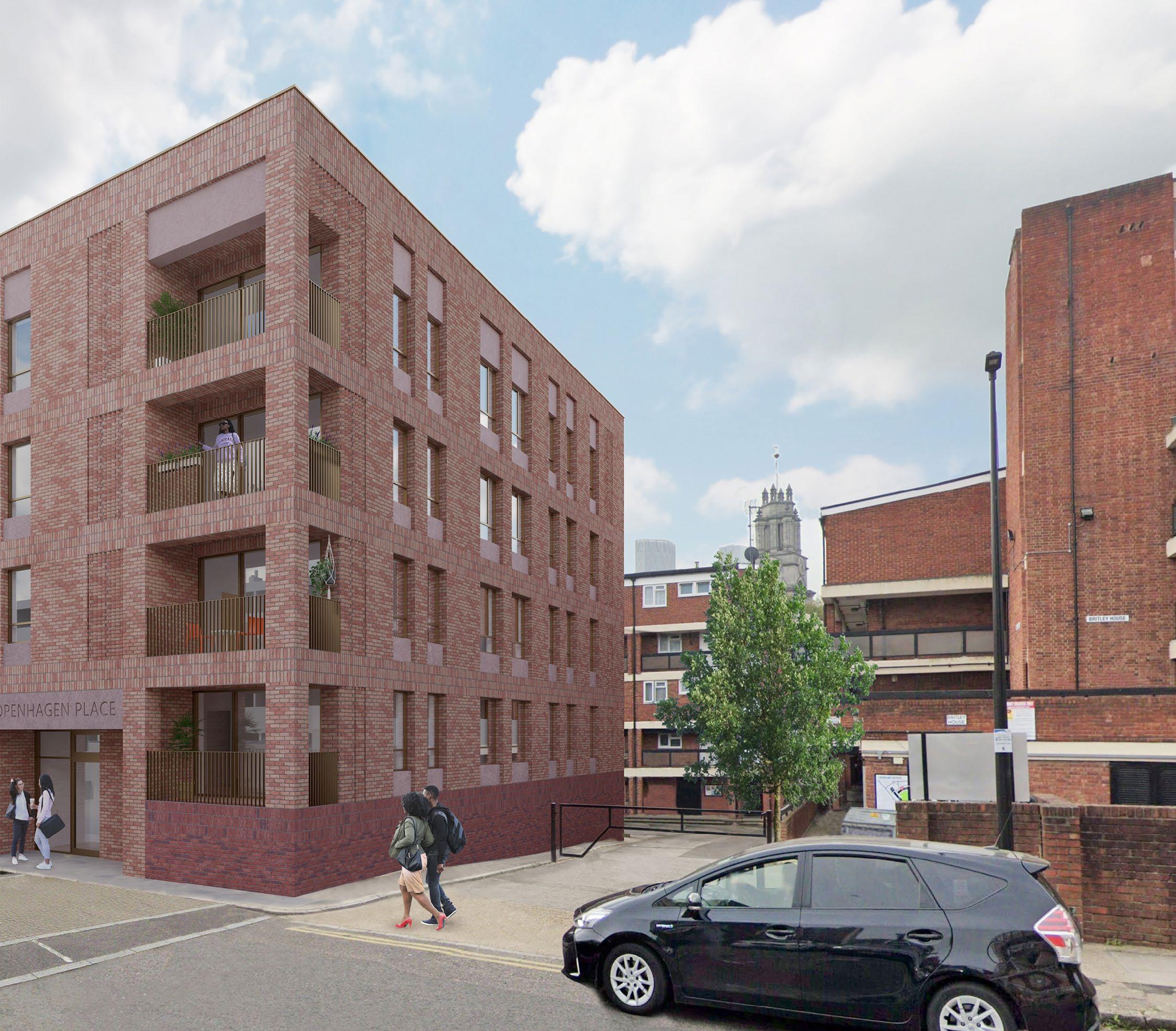
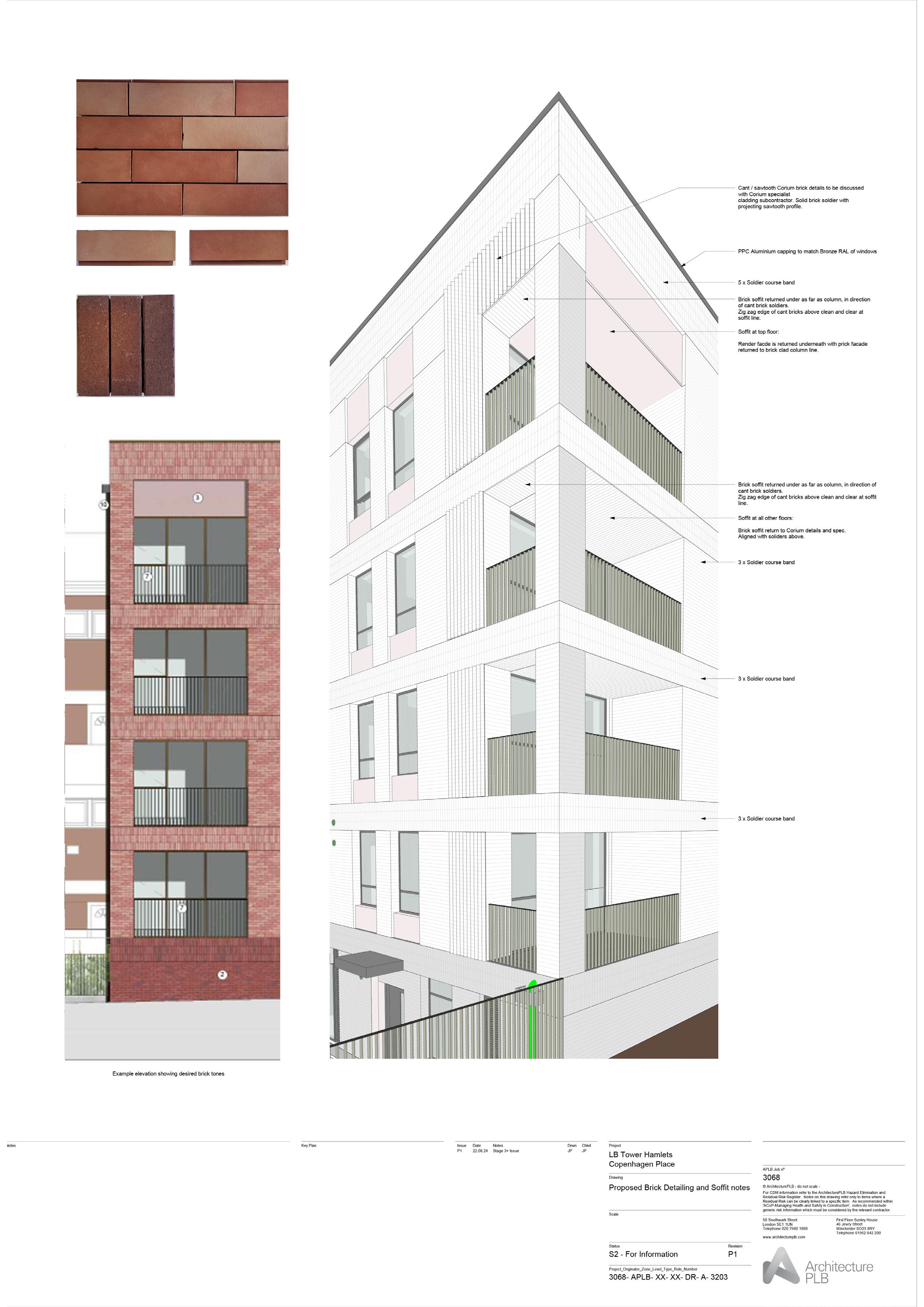
The ground floor, positioned at the existing garage level, includes two DPU units with level access from a path along the east elevation and spacious private outdoor areas. The west side houses plant rooms, bike and bin storage, along with a secondary residential access. The main street entrance to the residential core is at half-landing level, but a through-lift ensures accessibility for all residents.
The proposed materials are chosen to complement the neighborhood’s existing colors and textures, ensuring the building feels fresh yet harmonious with its surroundings. Featuring variegated brick tones, subtle horizontal banding, textured pleated brickwork, and bronze-colored metalwork, the design balances contemporary aesthetics with contextual sensitivity.


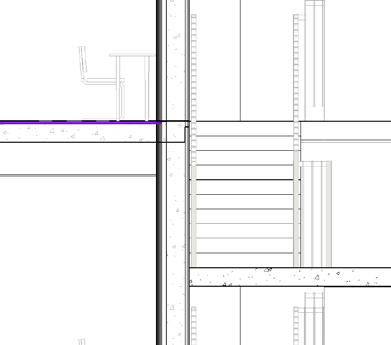


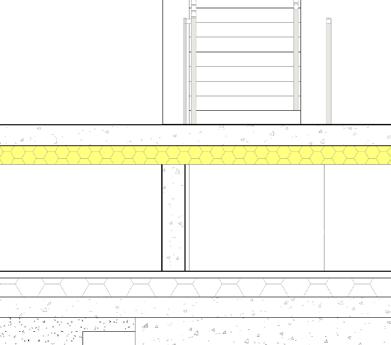

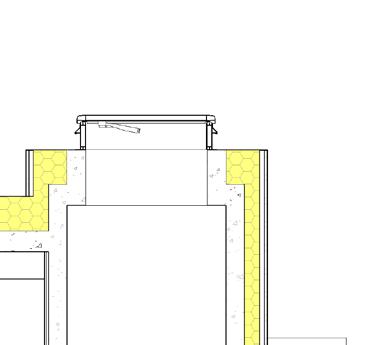
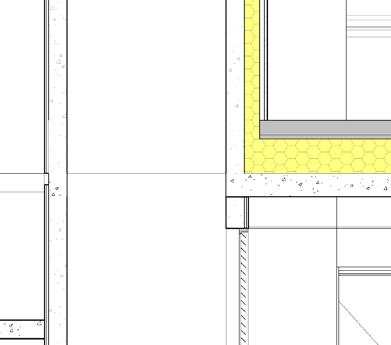
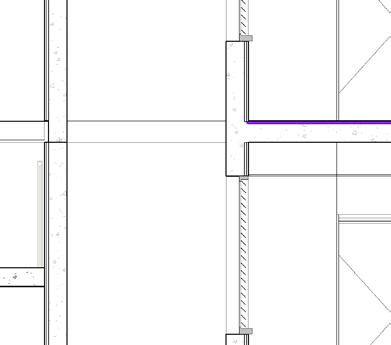

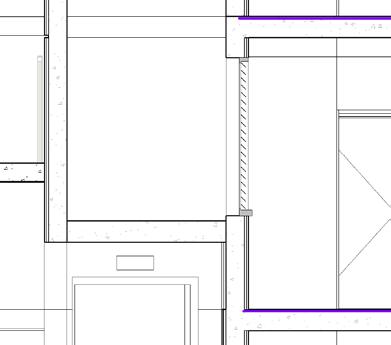




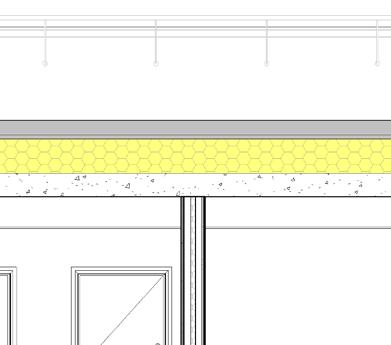

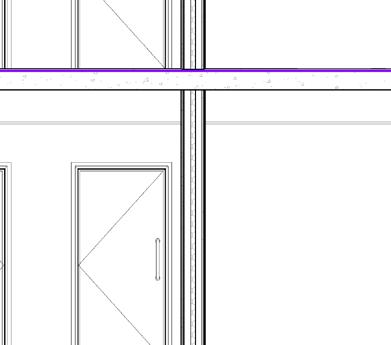







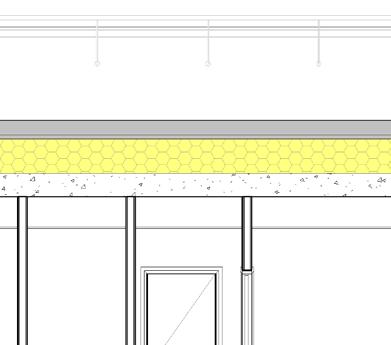

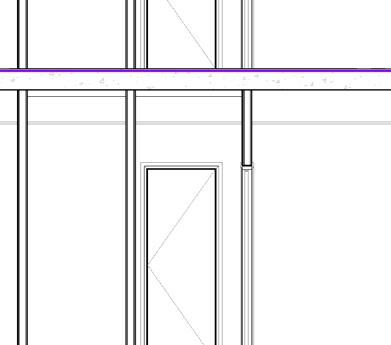




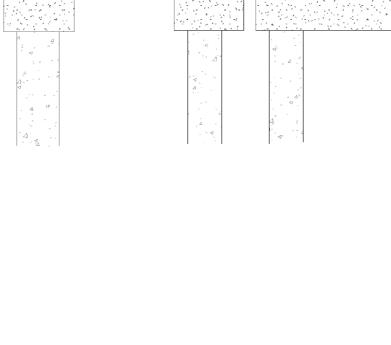



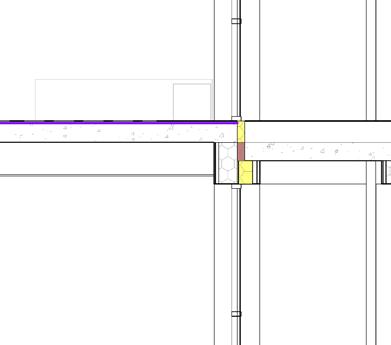

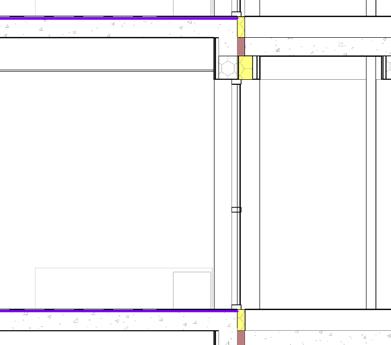







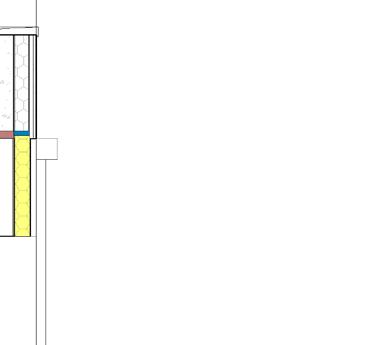




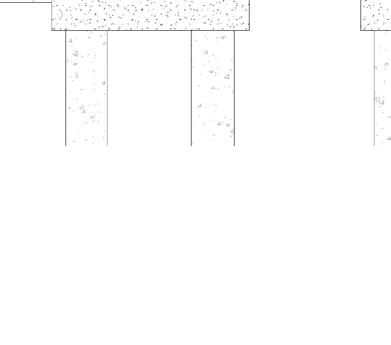















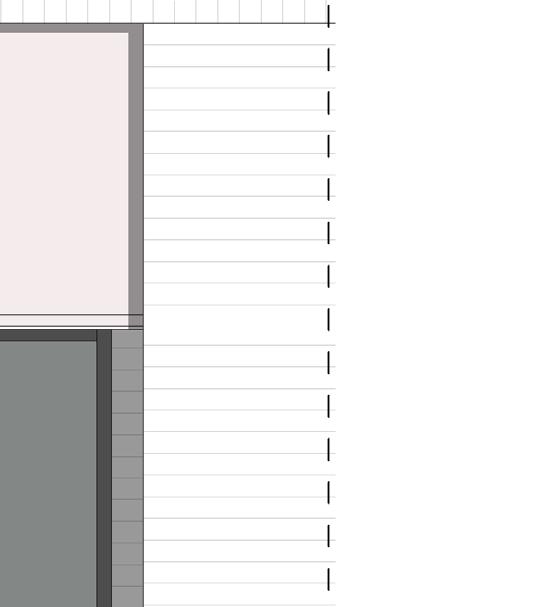
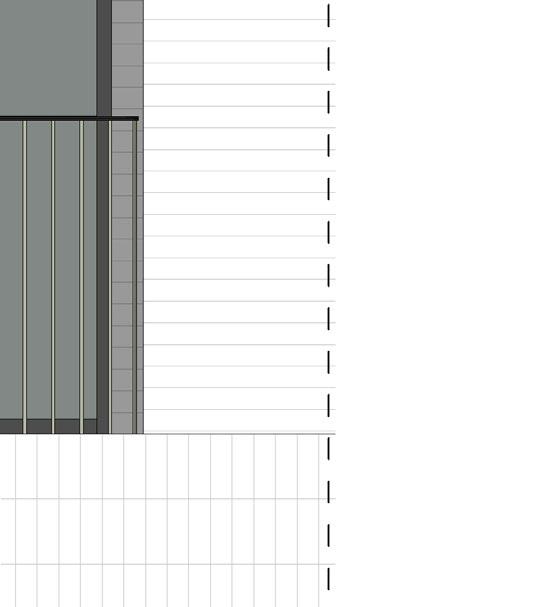
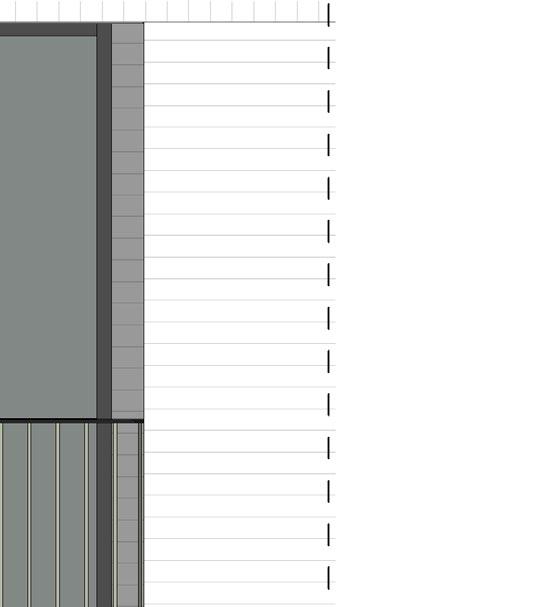




















Bogota Sustainable Material Innovation Institute
studio: Synthesis Design 2021
Tutors: Guido Robozza, Dan Blott
Key Words: Materials, Sustainability, Environment, Global South
The Suba, Colombia, Bogotá research center project was driven by my profound commitment to the field and a thorough research-driven approach. The primary objective was to create a facility that would simultaneously benefit the local community and the environment. To achieve this vision, I conceived a condominium block designed to accommodate researchers, strategically placing it in close proximity to the research center for maximum convenience. The building was meticulously crafted with various amenities, including a coffee shop, gymnasium, and community-serving shops, all thoughtfully integrated into the lush surroundings based on a comprehensive site analysis. Situated at the heart of the green area, this site served as a connecting hub between two previously segregated regions, and my aim was to establish a communal nucleus that would enhance unity and collaboration within the community.
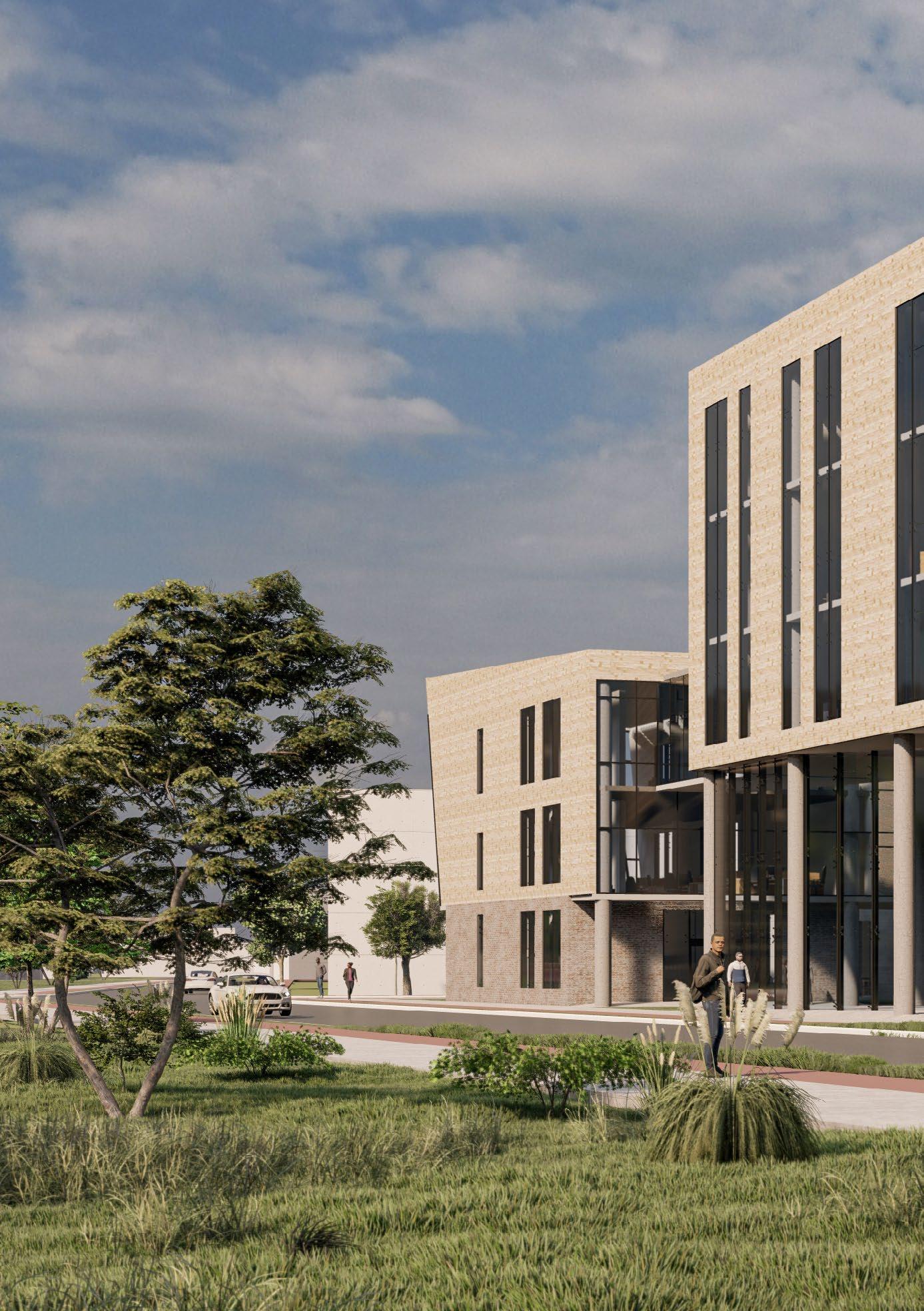
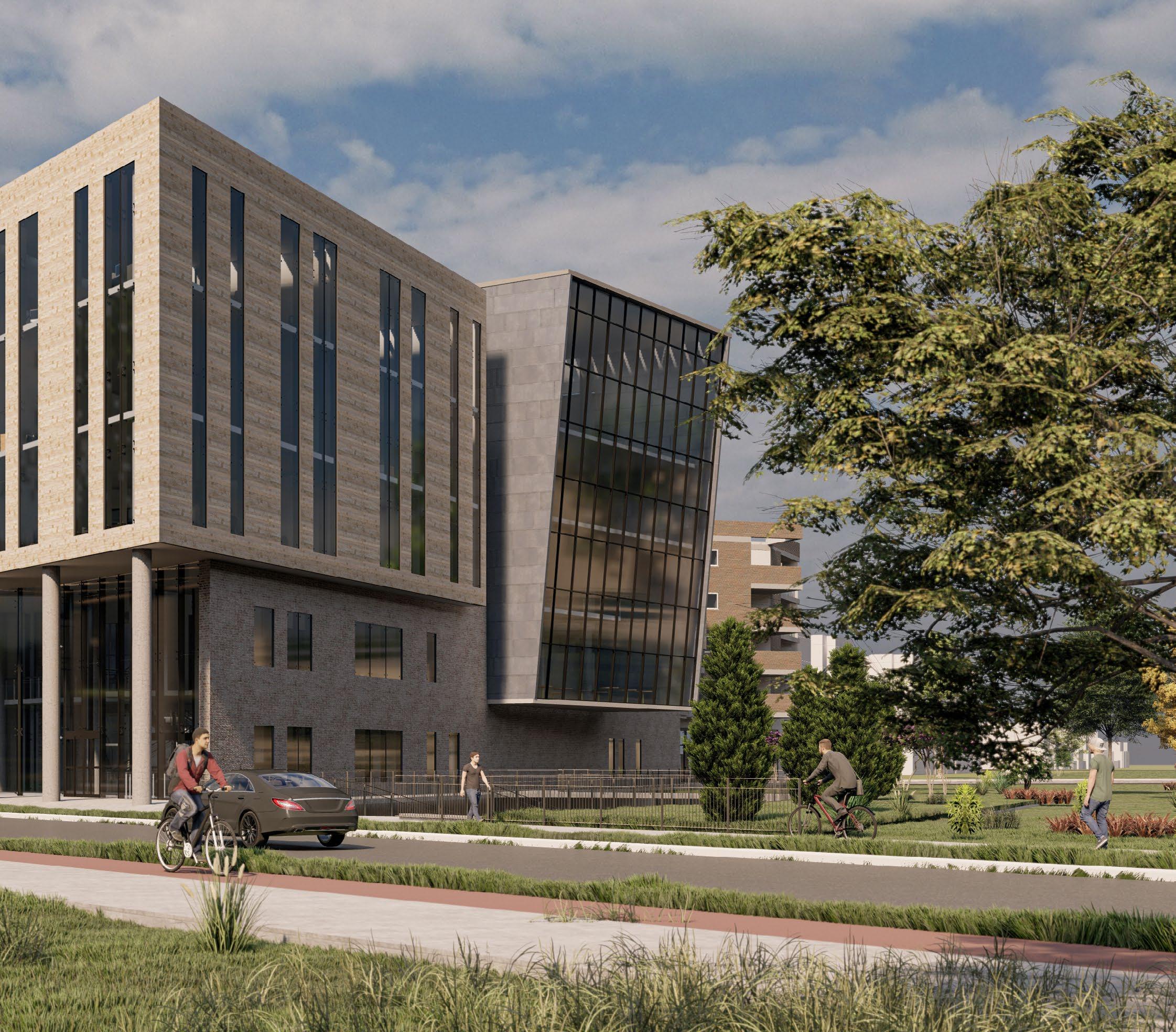

Situated at the heart of the green area, where two previously segregated zones converge, our visionary project seeks to establish a communal hub that bridges the gaps and fosters a sense of unity within the community.
In this diverse neighborhood, characterized by a limited iconography, my design draws inspiration from the strong formal organization observed in the surrounding gated communities. This essence is integrated into the accommodation for the researchers, creating a harmonious reflection of the neighborhood’s character.


floor features slight projections or cantilevers, a design element replicated in the facade facing the green area, exemplifying respect and hierarchy.
Being true to the essence of Suba and Bogota, where brick and clay blocks are the predominant materials, we celebrate the rich heritage of these resources in our design.

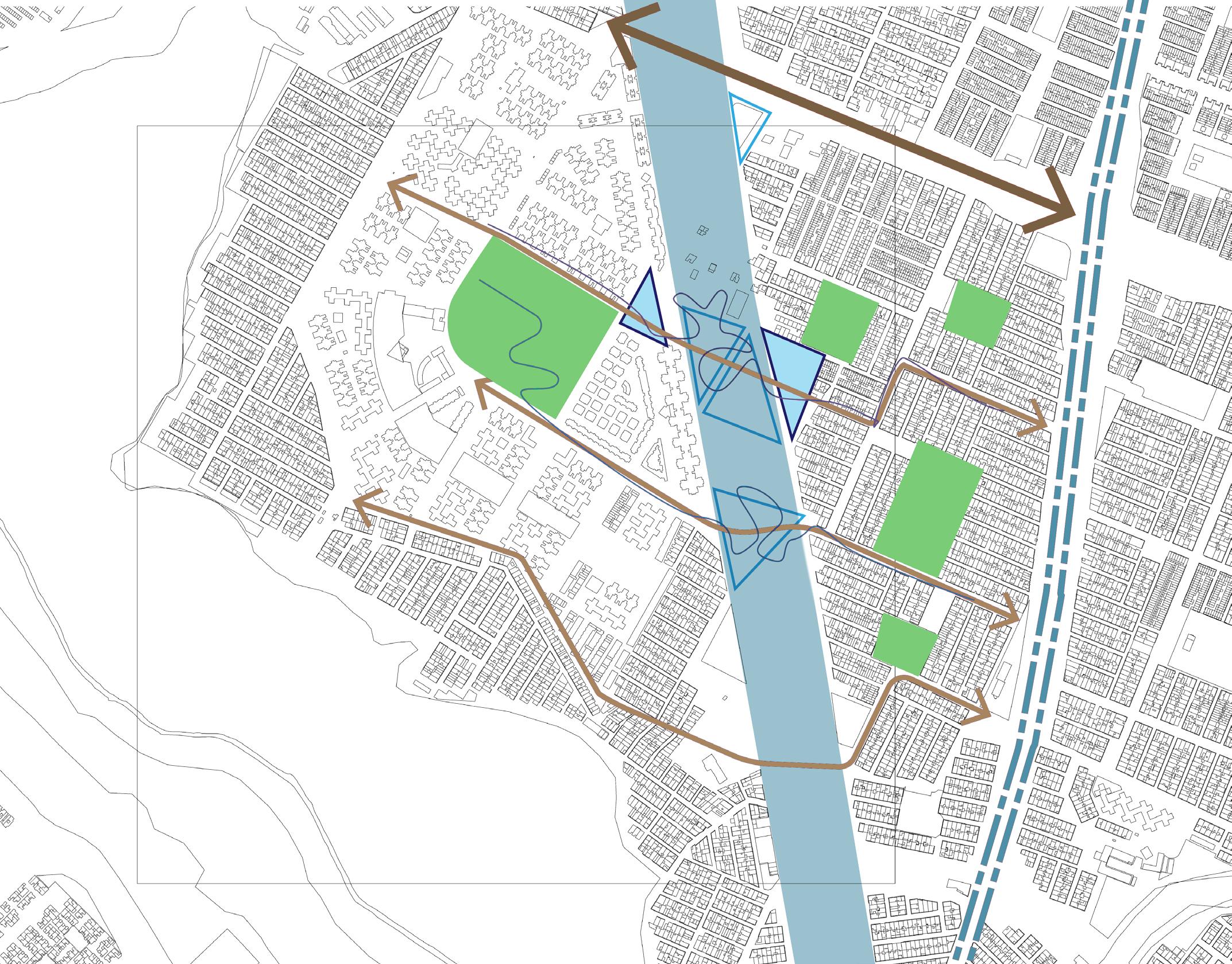

The Plaza created by the building placement acts like a courtyard/ wind catcher, creating vortices that swirl up and bring cool air from the moisture of the vegetation into all courners of the scheme
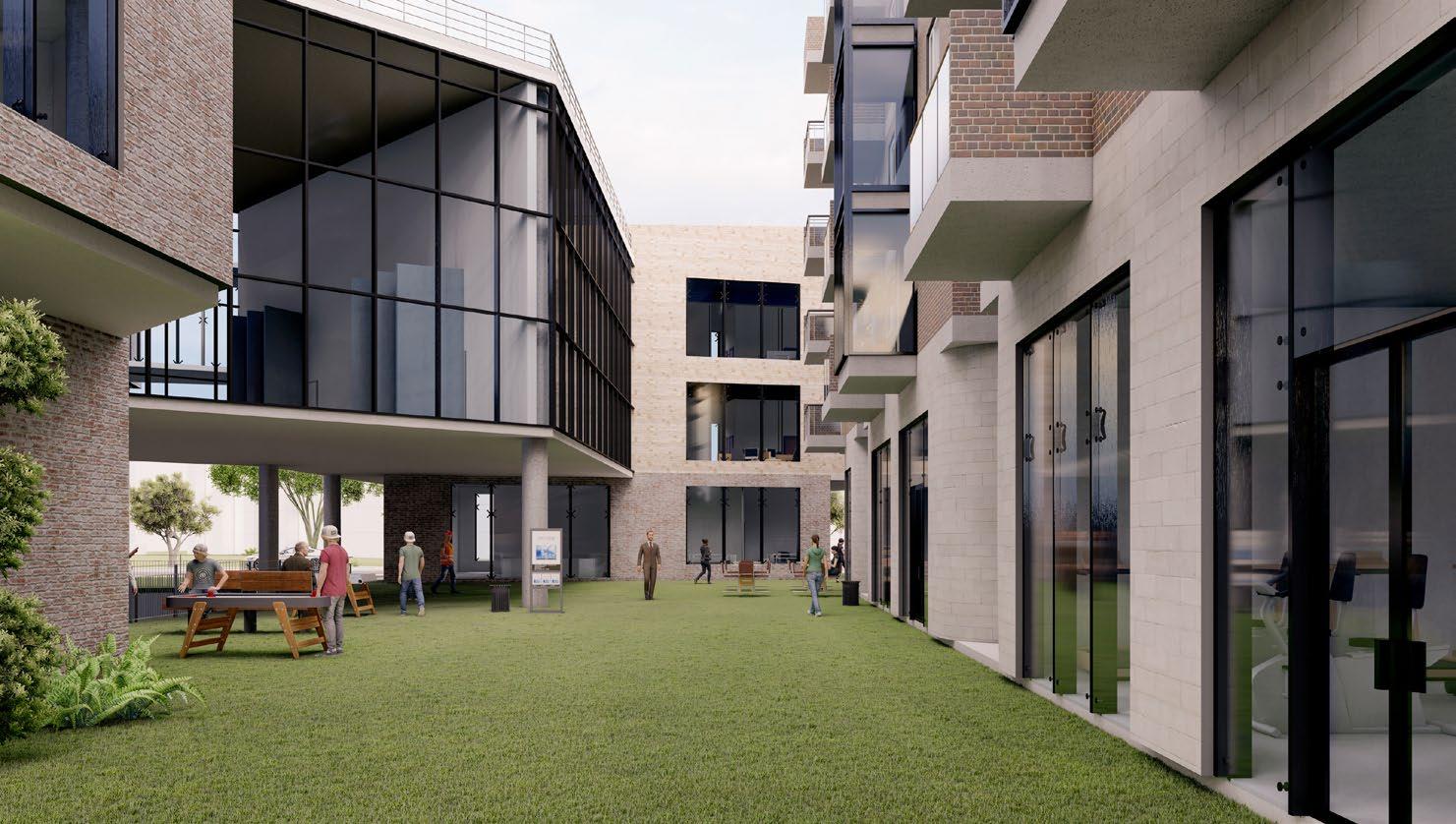
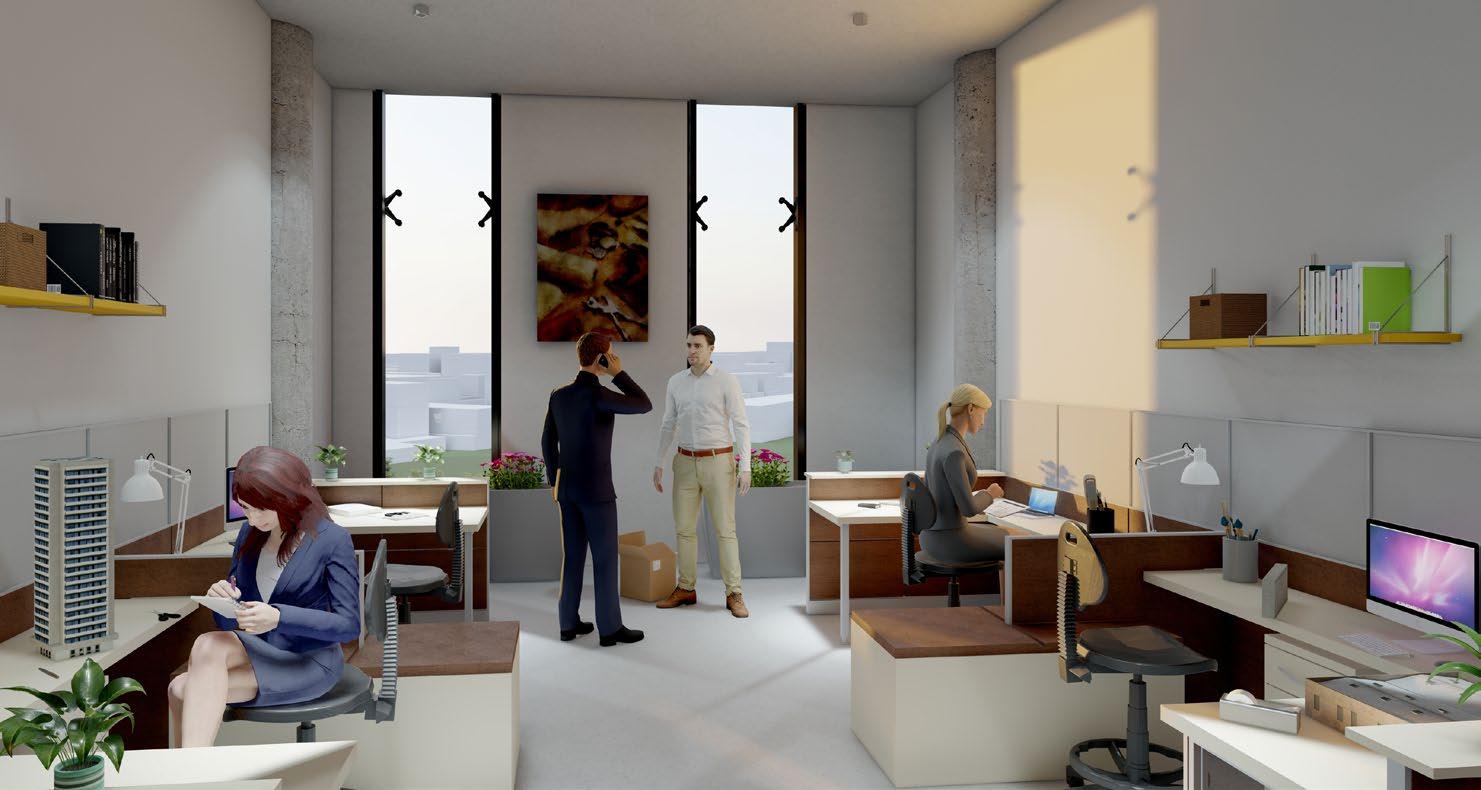
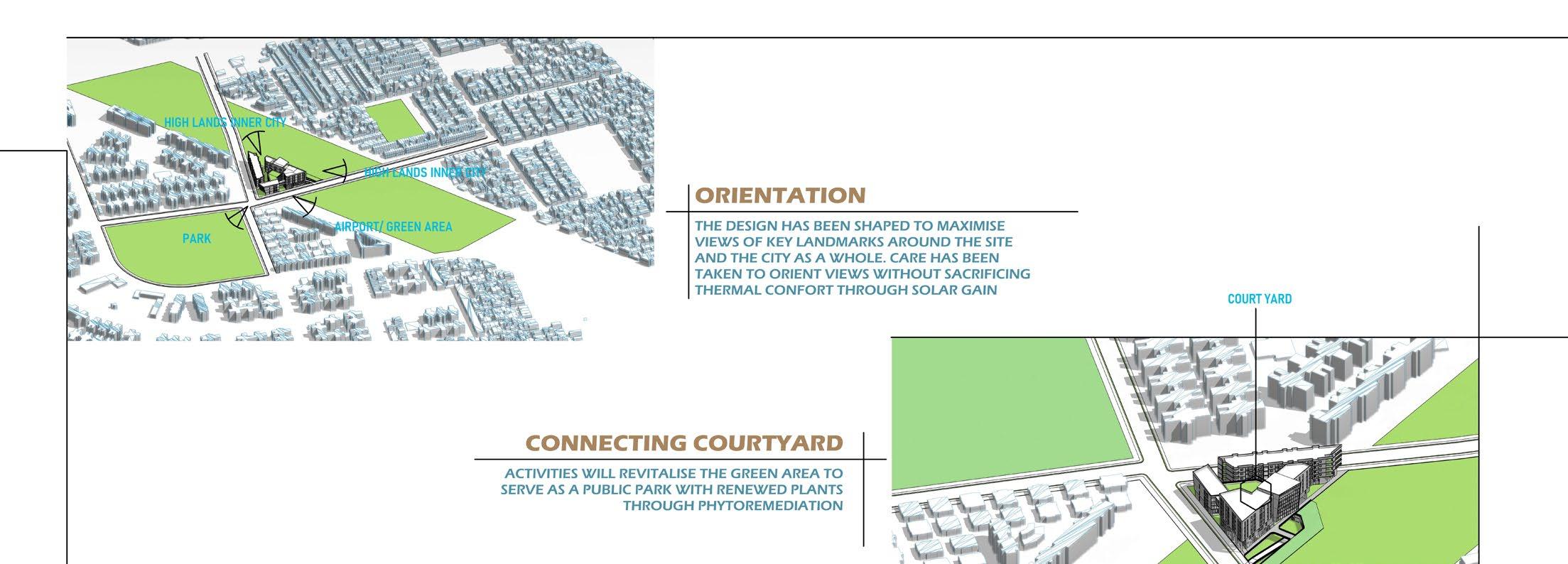
Firm: Architecture PLB
Director: Paul Phasey
Team: Andy Joyce
Key Words: Master Plan, truck Layover, Motel, Market, Clinic, Police Station



The Henley College D6 refurbishment is designed to enhance specialist spaces, classrooms, and communal areas with a cohesive biophilic design strategy that promotes a connection to nature while optimizing acoustics and functionality. Specialist spaces such as the TV studio, recording studio, and photography studio are tailored for their specific functions, featuring dark acoustic treatments, specialist studio flooring, and controlled lighting to create professional-grade environments. Classrooms incorporate sage green feature walls that mirror external greenery, vinyl wall coverings with nature-inspired imagery, and suspended acoustic baffles arranged to enhance both sound quality and spatial perception.
The breakout space and corridors are designed to create a sense of flow and connection between learning areas, with pin-striped carpet, layered ceiling rafts in varying shades of white and grey, and designated gallery walls for student artwork display. These elements add visual interest while maintaining a calm and structured atmosphere.





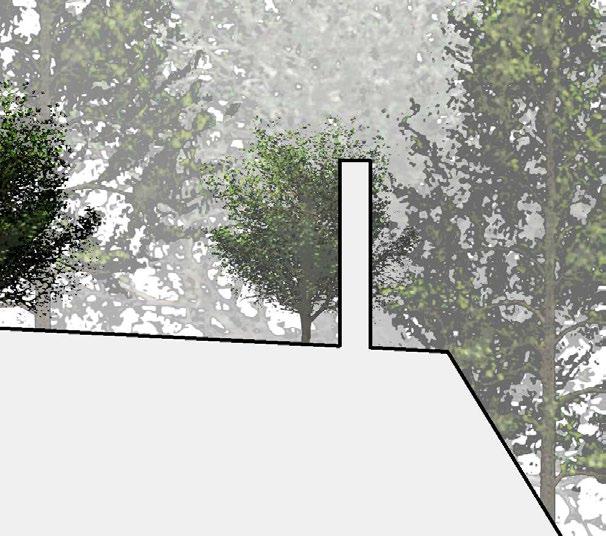



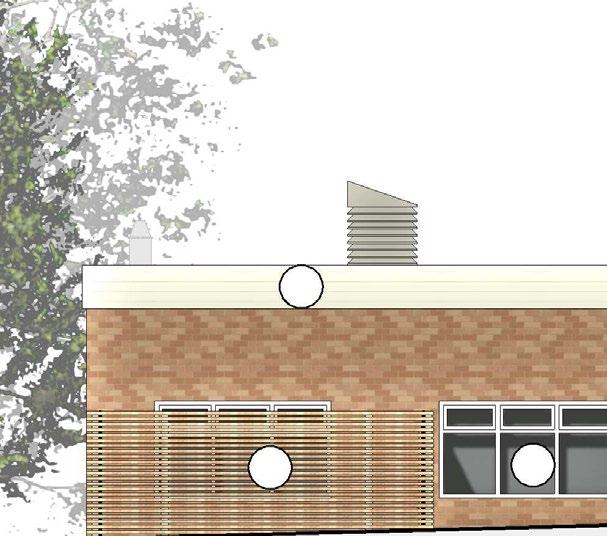














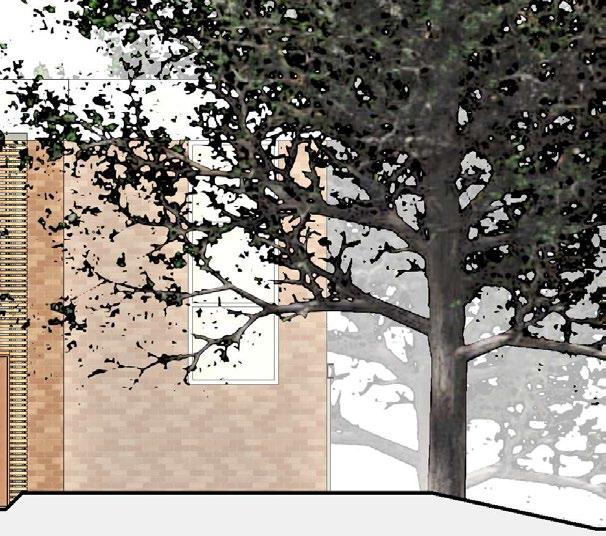




































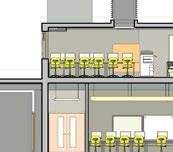
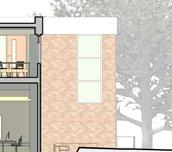





















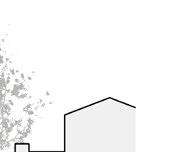



Lobby and Breakout area
Biophilic interior color strategy
Throughout the building, acoustic panels and real wood finishes, such as ash veneer doors and warm timber furniture, contribute to a welcoming and comfortable environment.
In staff and communal areas, including the kitchenette, the design features modern materials such as olive green lower cabinets, ash wood countertops, and white ceramic tile backsplashes to create a functional yet aesthetically
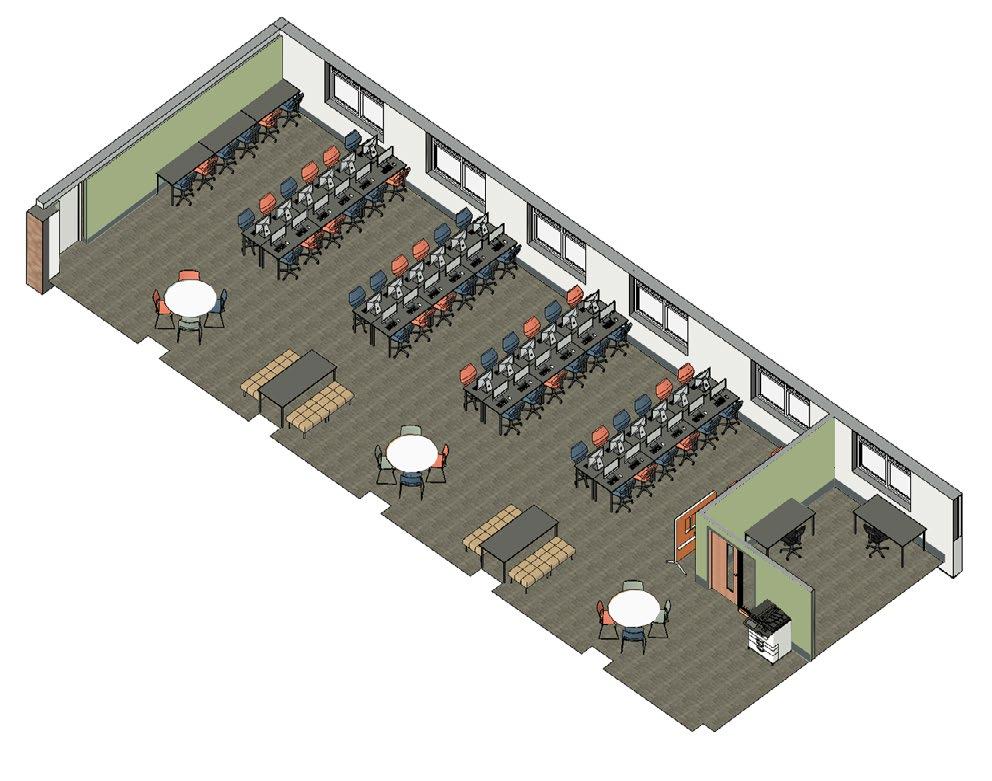
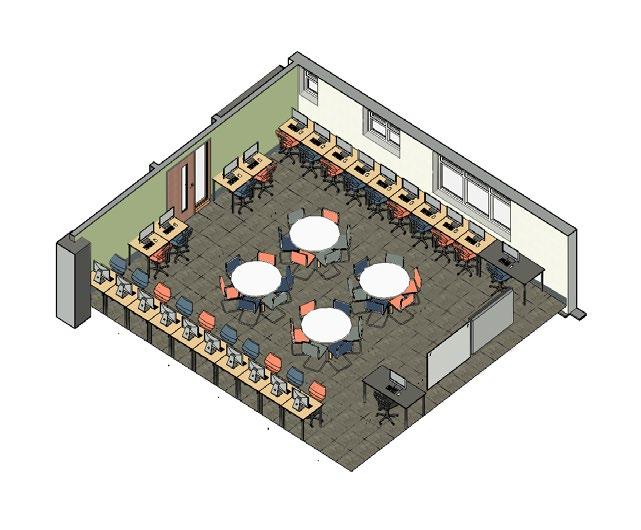

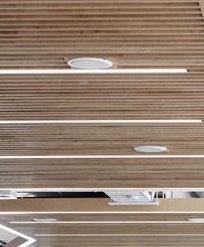


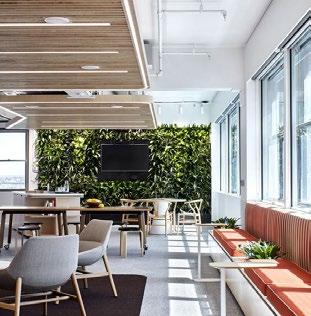


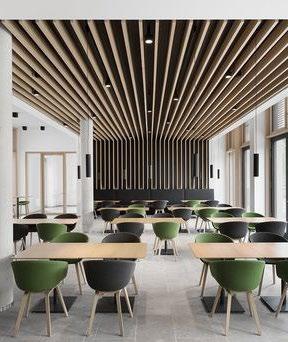

Indicative structure to support the stairs and the enclosure -TBC with SE. Structure to be galvanised to protect it from the elements.
Indicative structure -TBC with SE. RC upstand shown to act as a retaining wall and form a base for the steel structure.
Firm: Multisystems Consultants
Director: Abdulkarim Idakwo
Team: Kabir Suleiman, Jones Nuhu
Key Words: Office tower, Sustainability, green certification, Climate change, Coovperate Headquarters
As the world embraces a collective effort to combat climate change and embrace sustainable practices, The Development Bank of Nigeria PLC stands resolute in its commitment to leading by example. Their visionary project entails the construction of an energy-efficient, green head office at Plot 1227 Aminu Kano Crescent, Wuse 2, in the vibrant city of Abuja.
Multi-Systems Consultants, renowned for its expertise in sustainable architecture, has been entrusted with the responsibility of shaping this headquarters. Our team’s vision harmoniously blends innovation and environmental stewardship, leveraging cutting-edge technologies and green building practices to set new standards in sustainable architecture.
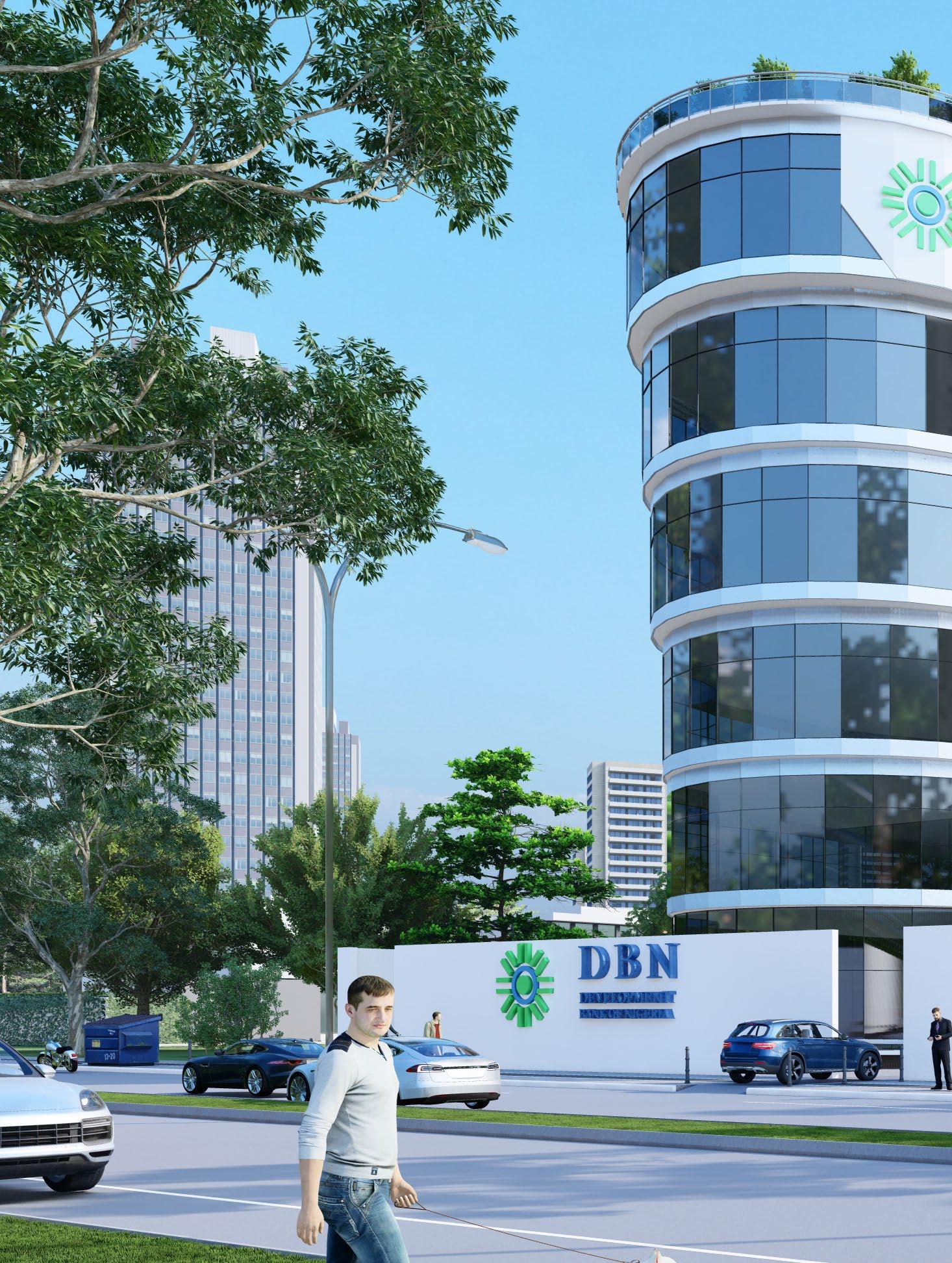
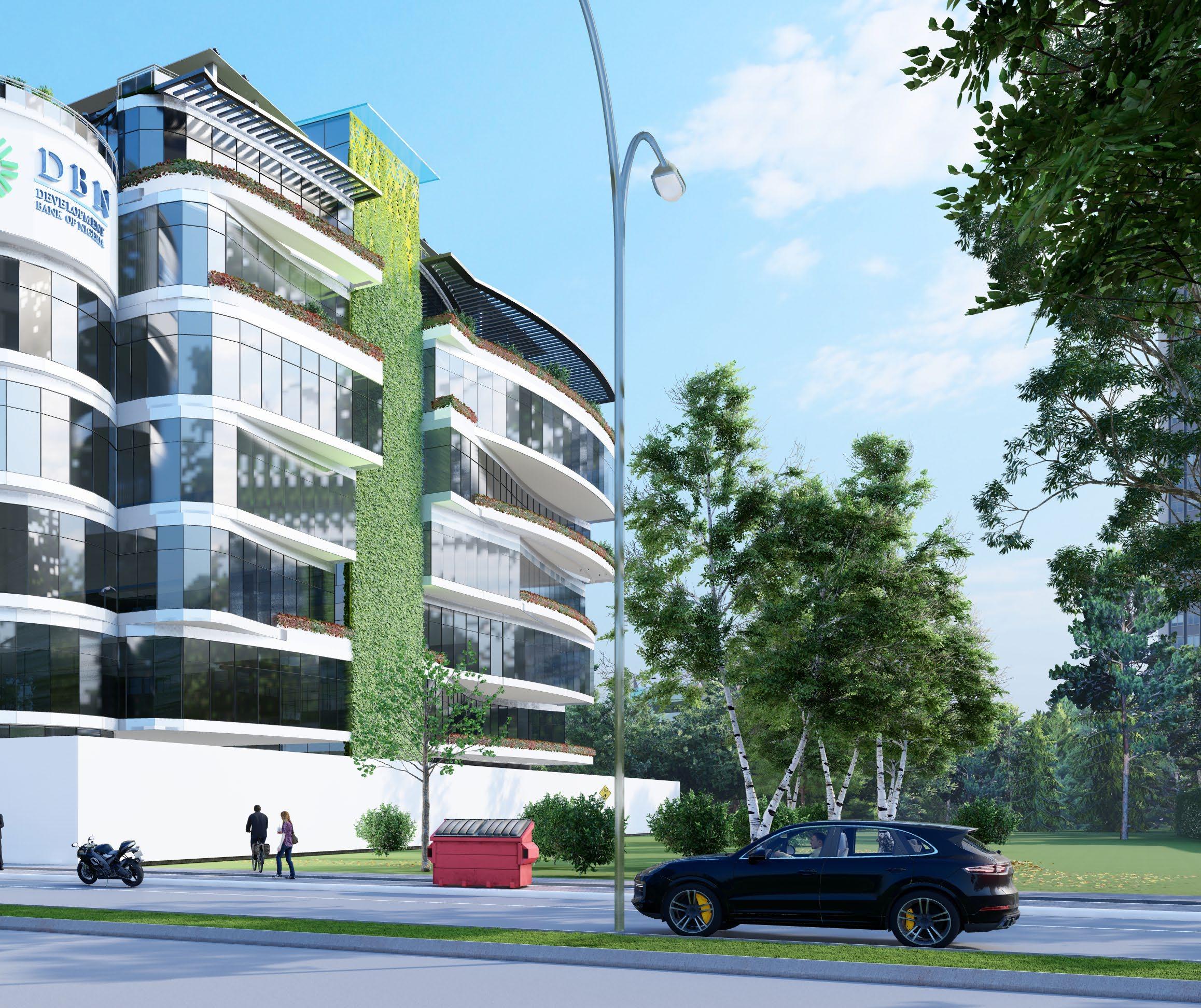
Drawing inspiration from the world’s growing consciousness towards sustainability, the green headquarters aims to be a beacon of progress in Abuja, mitigating the challenges posed by climate change and global warming. By managing development spaces, choosing eco-friendly materials, optimizing energy consumption, and nurturing the surrounding ecosystem, the building emerges as a testament towards a greener future.
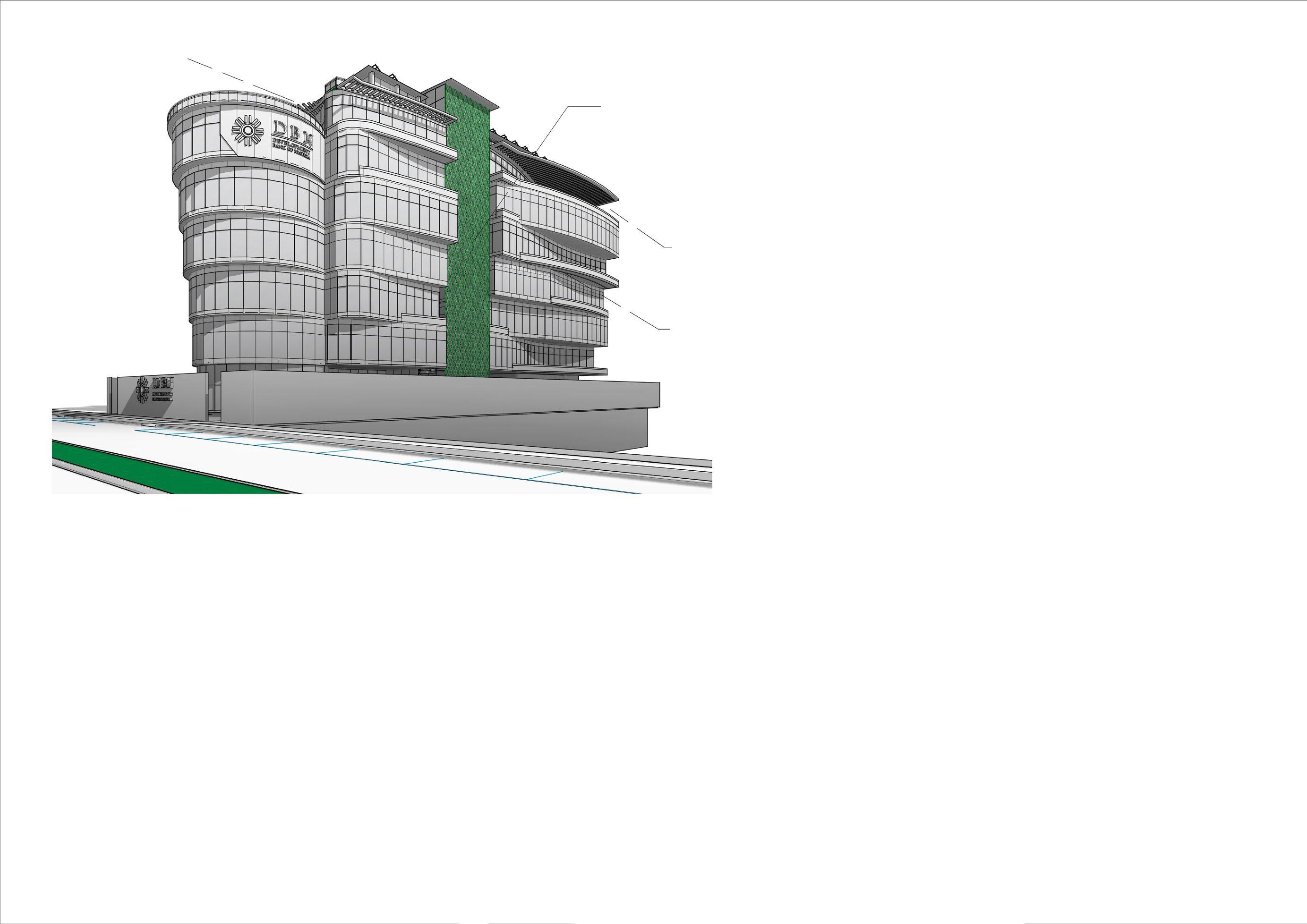
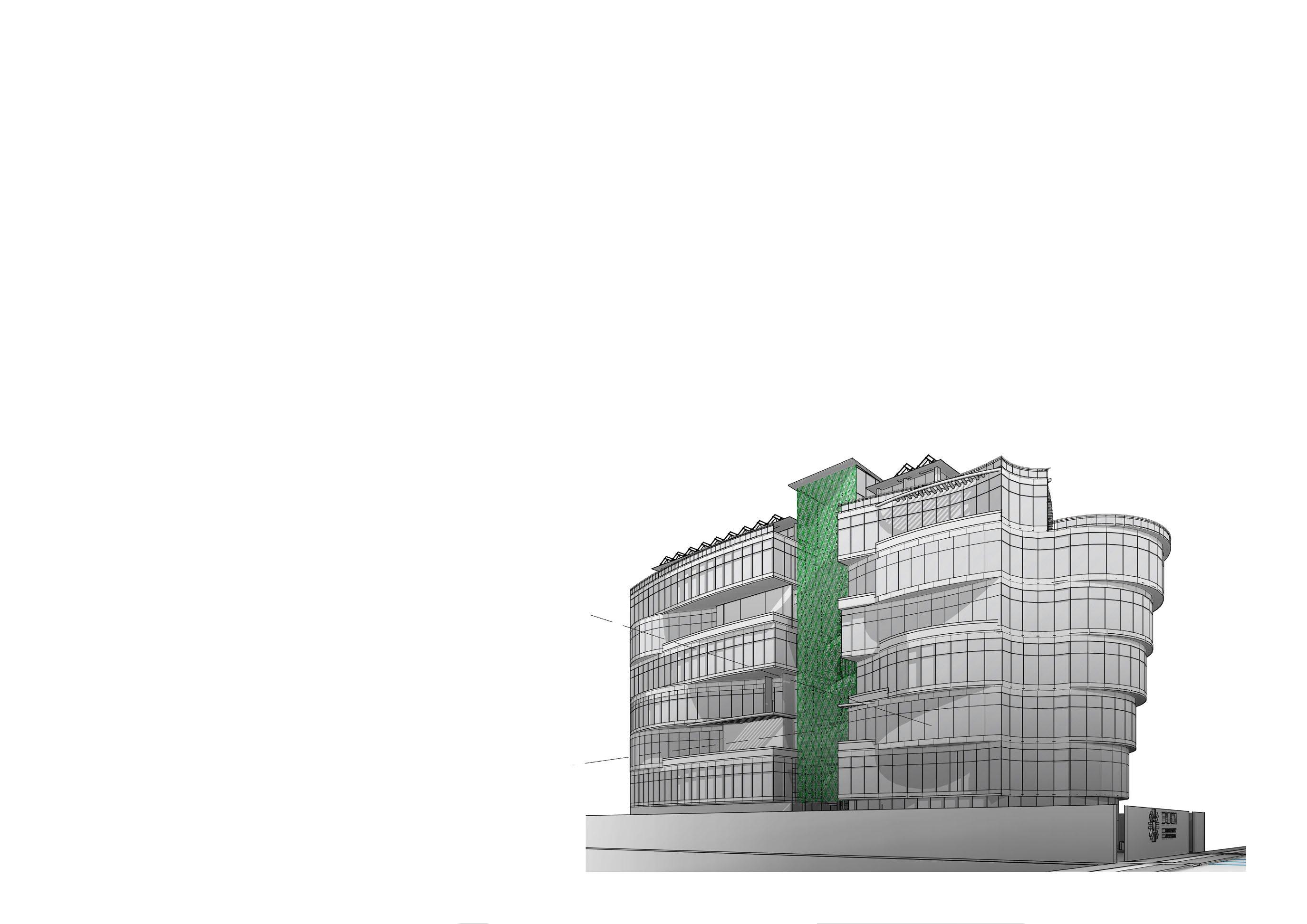
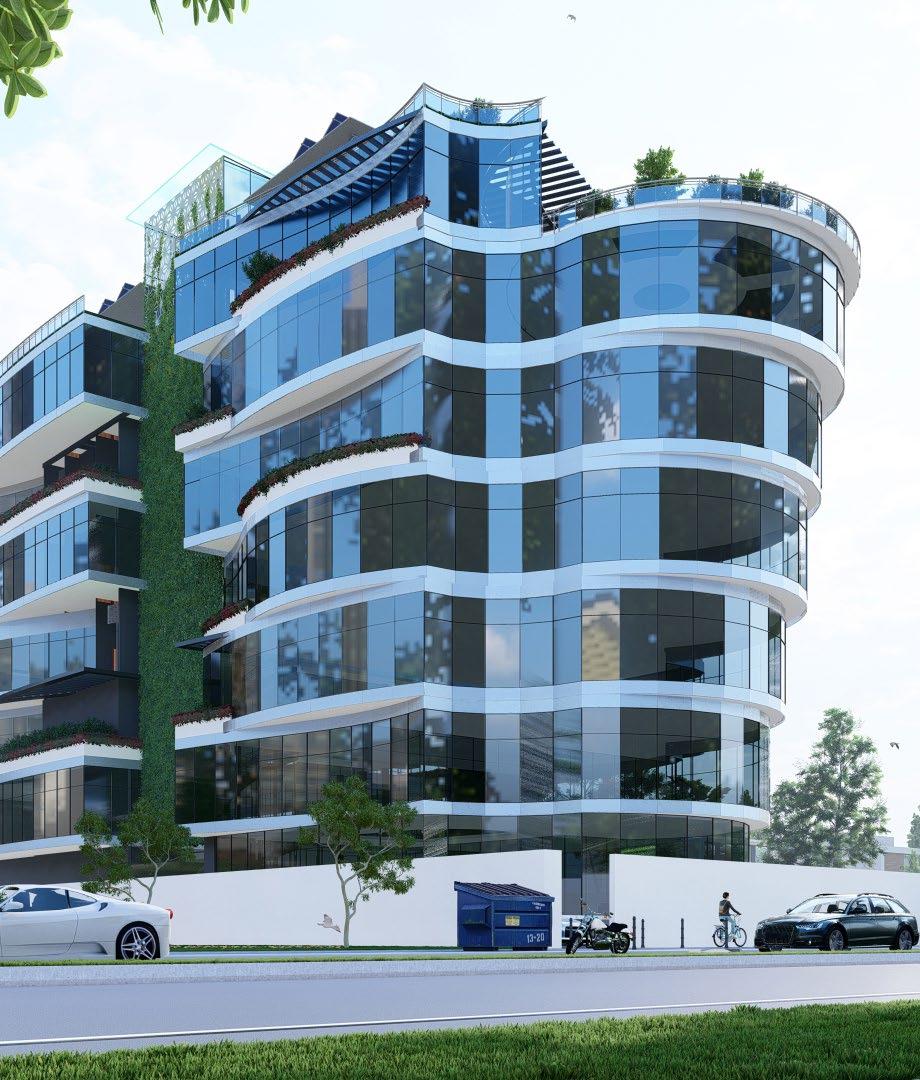
Firm: Architecture PLB
Director: Andy Fifield
Team: Areti Theofanapoulou, Jemma Paris
Key Words: Community Center, Housing, Accessible Housing
The Cressy Place redevelopment project, commissioned by LB Tower Hamlets (LBTH) aims to transform a council-owned site at Cressy Place, currently used as a car park and community centre, into a new residential development with enhanced public amenities. The existing site comprises 14 single-storey garages, 10 parking bays, an existing community centre, and public open space. The proposed scheme includes the construction of new 4- and 5-storey residential buildings providing selfcontained flats and a replacement community centre. Additionally, the project will incorporate associated amenity spaces, car and cycle parking, refuse and recycling facilities, and landscaping improvements to the public realm, including the existing open space on Tinsley Road and the surrounding area between Tinsley Road and Redmans Road.
This redevelopment forms part of Tower Hamlets Council’s broader initiative to address the borough’s acute shortage of affordable housing.

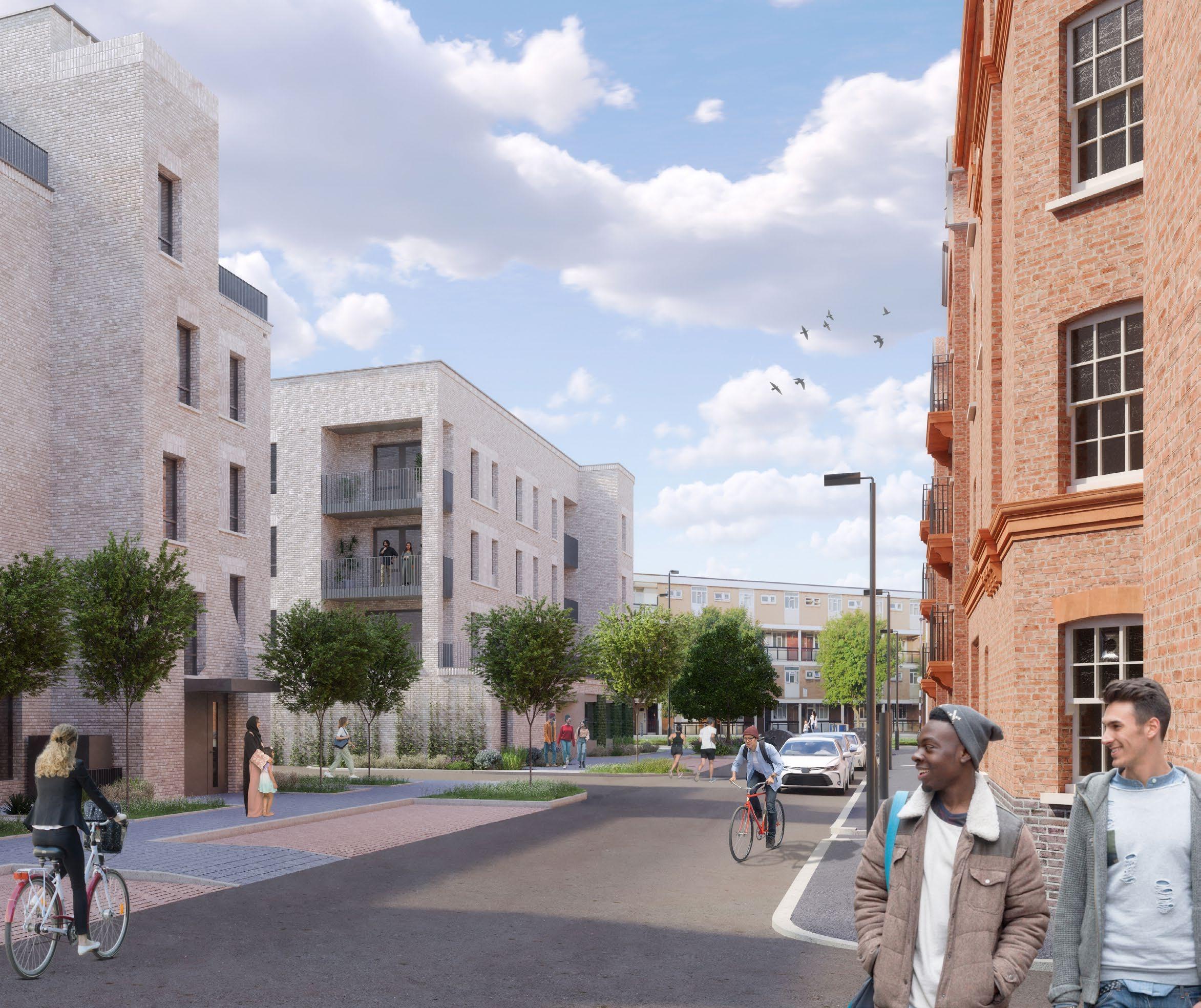
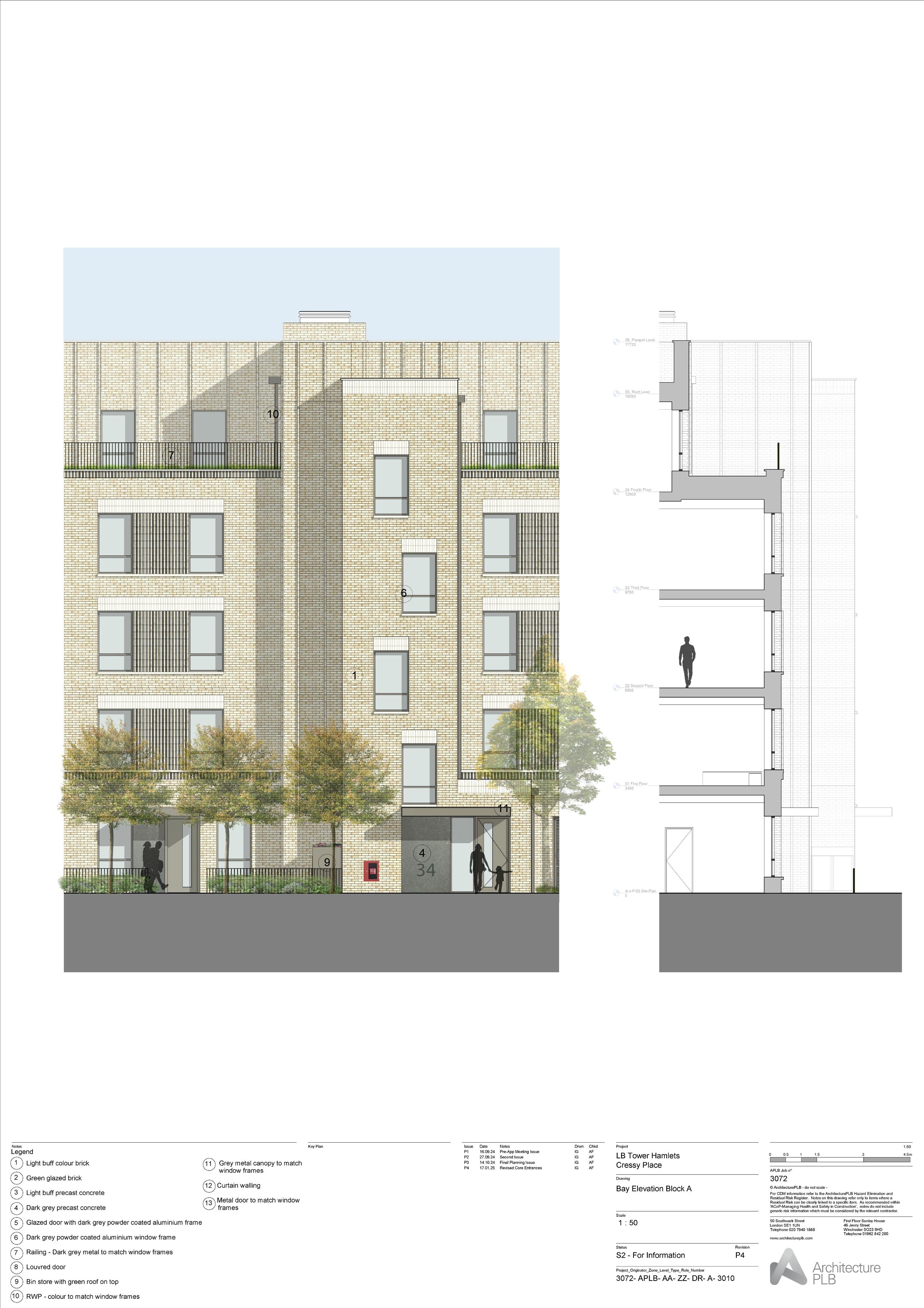
2B/3P 3B/5P

With over 18,000 households on the Housing Register, the Council is committed to delivering 2,000 new council homes across the borough to meet growing demand. As such, the Cressy Place scheme will provide 100% affordable housing, ensuring that new homes are accessible to local residents in need of secure and high-quality accommodation.
The design of the development has been carefully considered to align with the site’s urban context, taking into account factors such as scale, layout, and massing while respecting the surrounding built environment. The project follows relevant planning and building regulations, including LB Tower Hamlets’ local planning policy, the London Plan, Nationally Described Technical Standards, and accessibility guidelines for wheelchair dwellings.
In addition to providing much-needed housing, the scheme aims to enhance the local community by replacing the existing community centre with a modern, multifunctional facility that can better serve local residents.