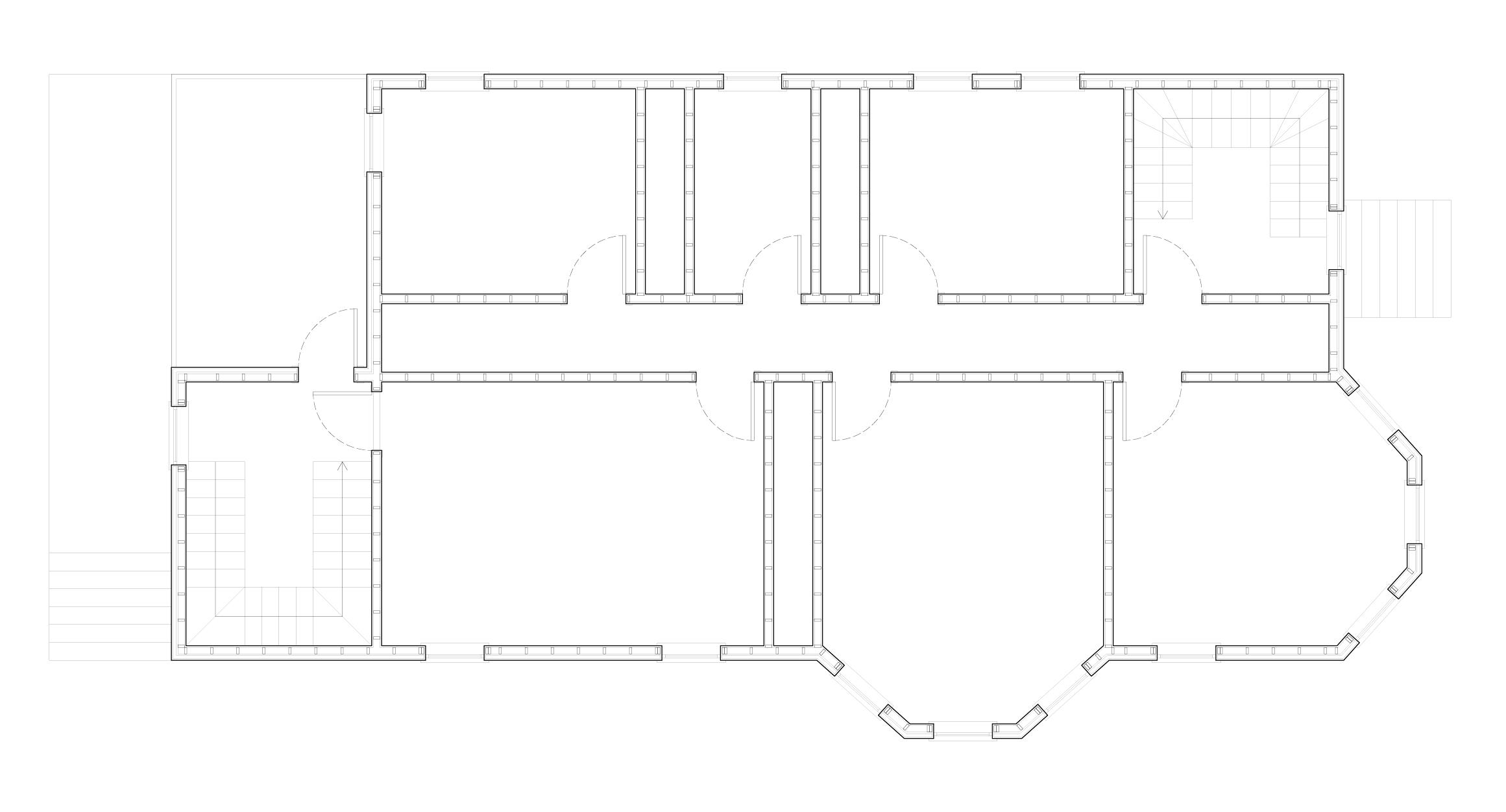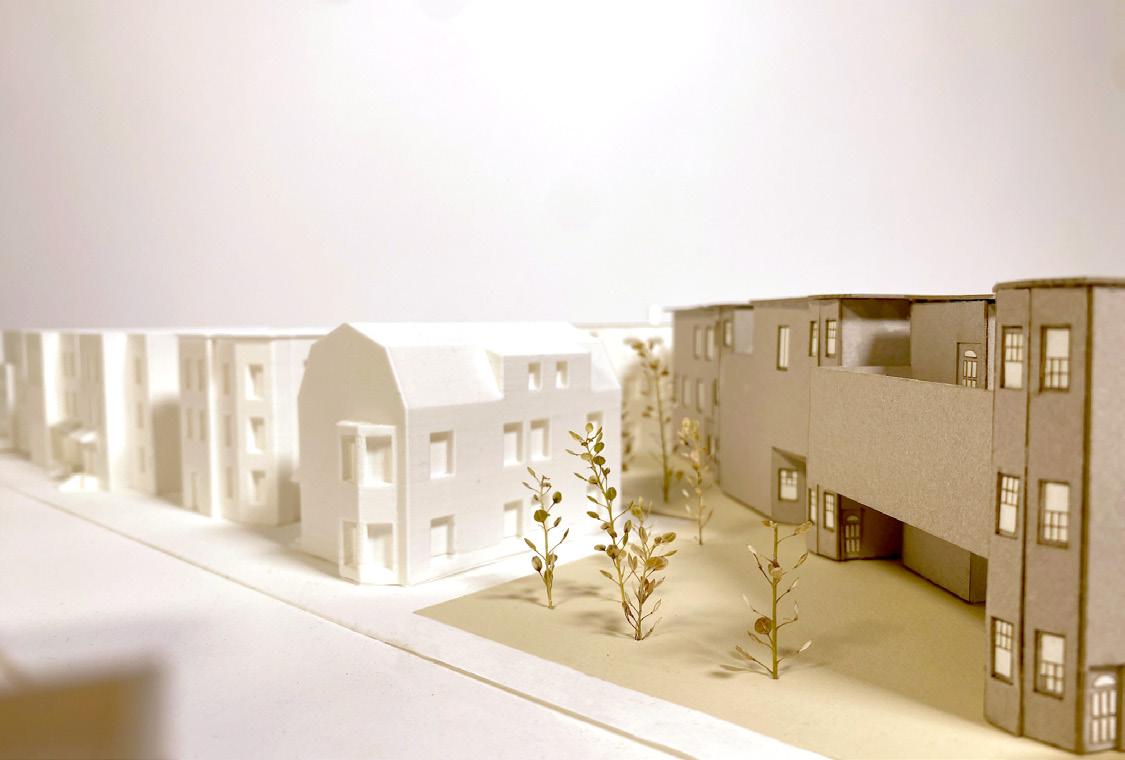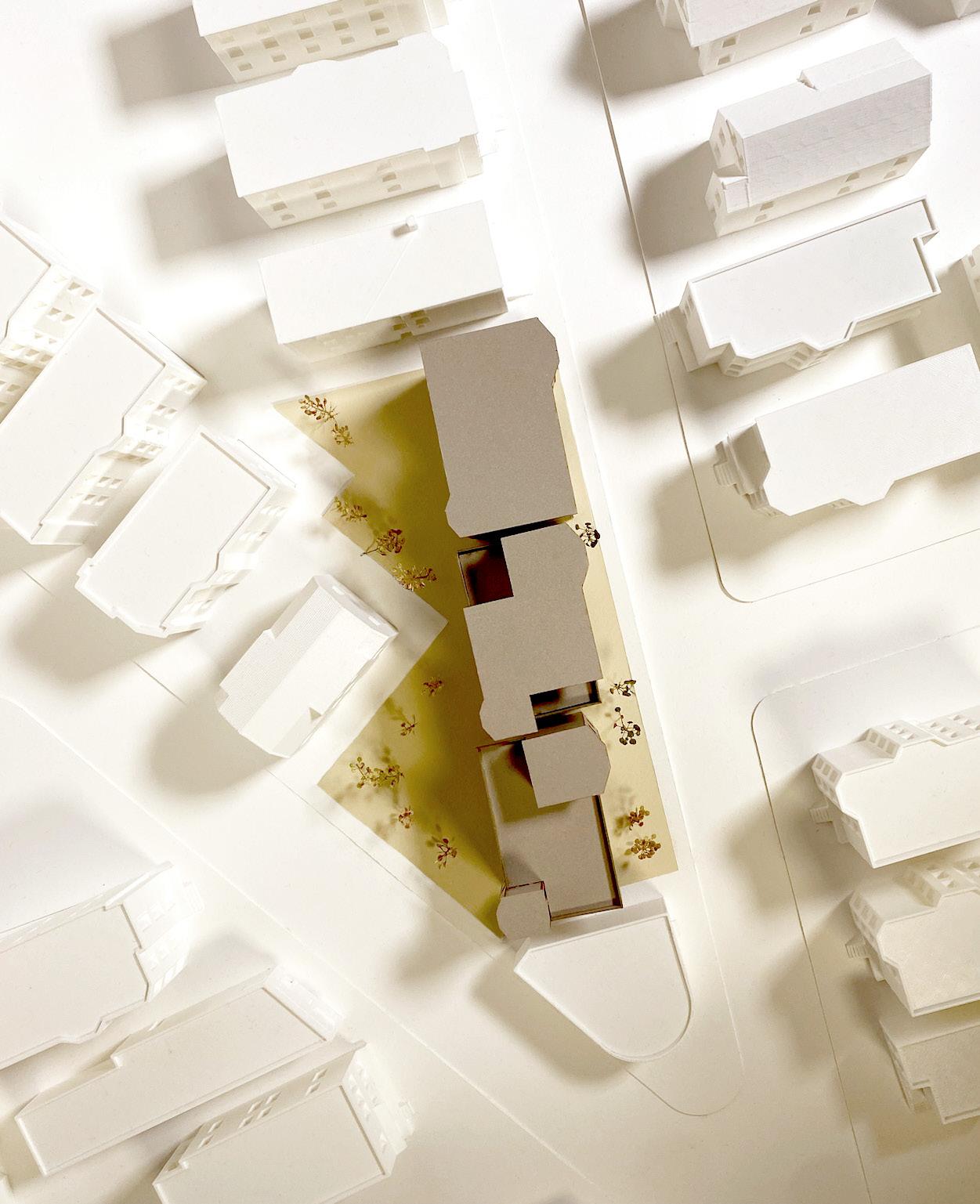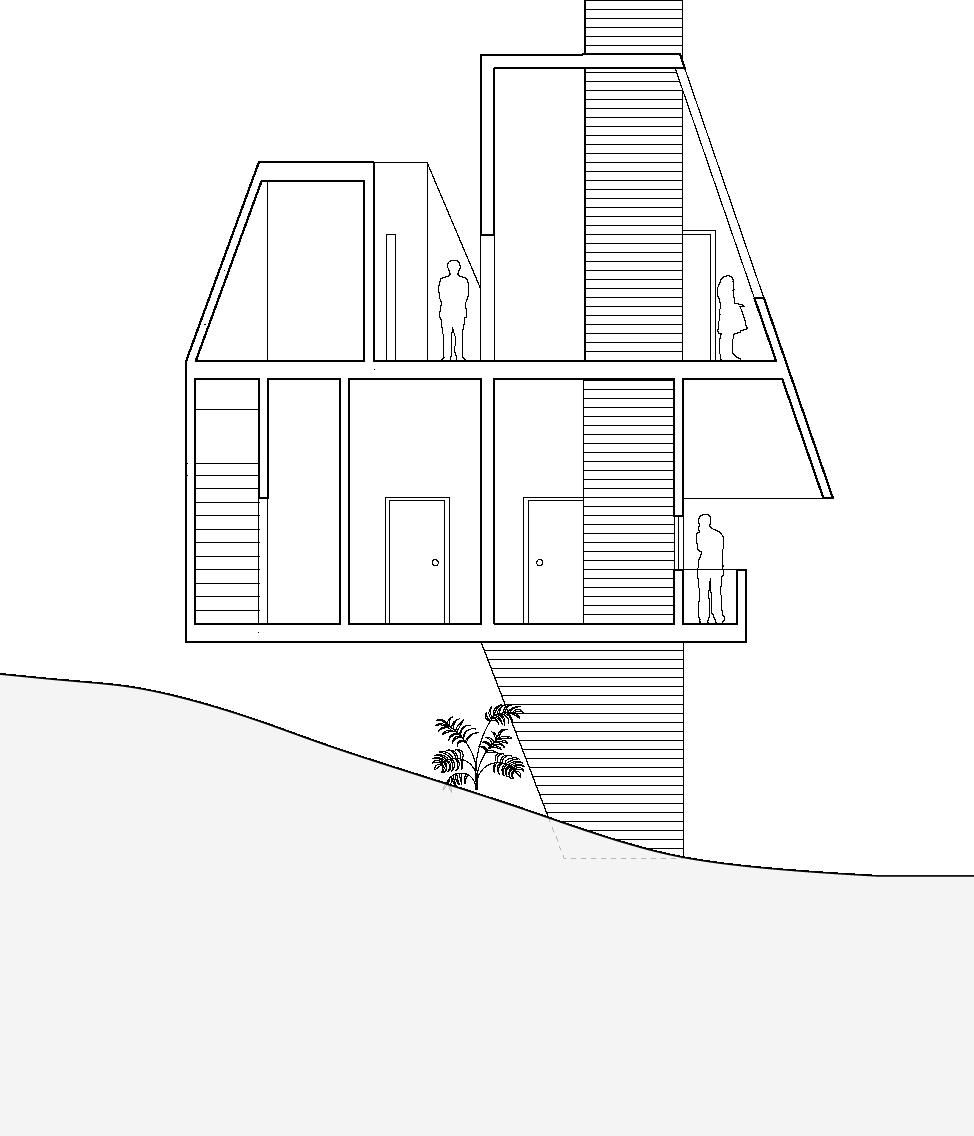Three Projects XUEFEI GAO

Xuefei Gao
+1 (470) 955 4612
xgao@gsd.harvard.edu
M. Arch I Class of 2026
Harvard University Graduate School of Design
Selections from CORE I
Critic: Hyojin Kwon
hkwon@gsd.harvard.edu
Grade: High Pass
In the three projects of the first core studio in the M.Arch I program, I have explored a variety of approaches in architectural representation, design methodology, and developing architectural projects to form a more solid foundation for personal forays that will follow in the following years. While Cooking with Deckers reinvents the program of the triple decker housing typology into that of a co-living between a culinary school and resident artists, One Wall, One Corridor suggests a radical spatial arrangement of two individuals through the sharing of a single wall. Gable, Gable, Gable challenges the canonical Raumplan and Maison Domino typologies by masking their union with figuration. The exceptions of each project illustrate architectural restraints have led to the discovery of unexpected formal, programmatic, and spatial solutions that suggest new ways of living.
Cooking with Deckers
In collaboration with Patricia Ku
Renowned chef Julia Child opened her home in Provence, France, as a cooking school. She chose to house her program, Cooking with Friends in France, in her very own home, because for her, the kitchen is not just as a space for cooking, but a space to do things – connecting and sharing ideas. Our re-imagined set of three triple deckers on 91 Topliff St. Dorchester, MA 02122, brings this philosophy into the neighborhood of Dorchester. By subtly altering the core elements of the generic triple decker, our new typology hybridizes the domestic and commercial kitchen into a living hub shared by the resident family and visiting chefs, where both communities can co-mingle with each other. This project further proposes a radical way of living by giving generous space on the ground floor to the public by opening the bottom, and the footprints of each decker move from more public to private as they are staggered in five-foot intervals along Topliff St., with each footprint increasing in correspondence with its program size, creating a gradient of more public to private spaces from south-to-north along the site. Their long side constitutes a self-similar set of fronts that act as gateways welcoming the public into the site, which gently welcomes visitors to pass underneath the first floors of each decker, transforming into a shared community garden on its descending terraces. Meanwhile, residents of each triple decker enter down a flight of steps along the sides of each decker. Through the elements of room, stair, and corridor, we have introduced a scalar relationship between the institutional and domestic.




The island kitchen dorm: Located in the most public decker, this kitchen is completely contained within what would normally be a traditional triple-decker bedroom or dining room.
The one-wall kitchen studio: Located in the most private decker, this kitchen that belongs to the visiting chef flanks one wall that merges with an open living and dining space.
The galley kitchen pass-through: Located in the middle decker, this kitchen occupies one corner of the single-loaded corridor and activates the living and dining space transversely.
The L-shaped kitchen library: Also located in the middle decker, this kitchen occupies almost the entire top floor, feeding into a commercial restaurant storage area (dry-store, cool-store, and batterie de cuisine) from the decker to its left, and a rooftop vegetable garden from the decker to its right. The kitchen is grounded in the center by a large dining table and joined by surrounding bookshelves and lounge chairs, creating a selfsustaining “space to do things.”

















One Wall, One Corridor
Perched on the legs of the circulation system, the duplex named One Wall, One Corridor addresses an artist’s and photographer’s need for complete privacy and a single, shared common space through a flexible boundary. This boundary erodes the visual connection of its two inhabitants through a row of flora on the ground floor, concealing the separate entry points from one another. Morphing into a single, thick wall that divides private living spaces on the first floor, the boundary then offset to produce a double-loaded corridor, expanding into a shared terrace. The notion of a flexible wall stems from J. Hejduk’s Wall House no.2, where visitors must enter through the circulatory system in order to access the living areas; this wall is structural but impedes visitor’s sight of the habitation spaces. The first resident—an illustrator—enters through a set of stairs, while the second—a photographer—takes the elevator, their visual registers of one another other are interrupted by the soft boundary of plants. Both residents land on the same floorplate, which contains their bedrooms separated by an impenetrable, thick wall. Both residents continue onto the second floor to access their separate workspaces, the artist with their studio and photographer their dark room. The logic of extroverted and introverted spaces is preserved, but there emerges a third, exteriorized space inbetween the two of cohabitation, where both the artist and photographer share moments of communion.




















