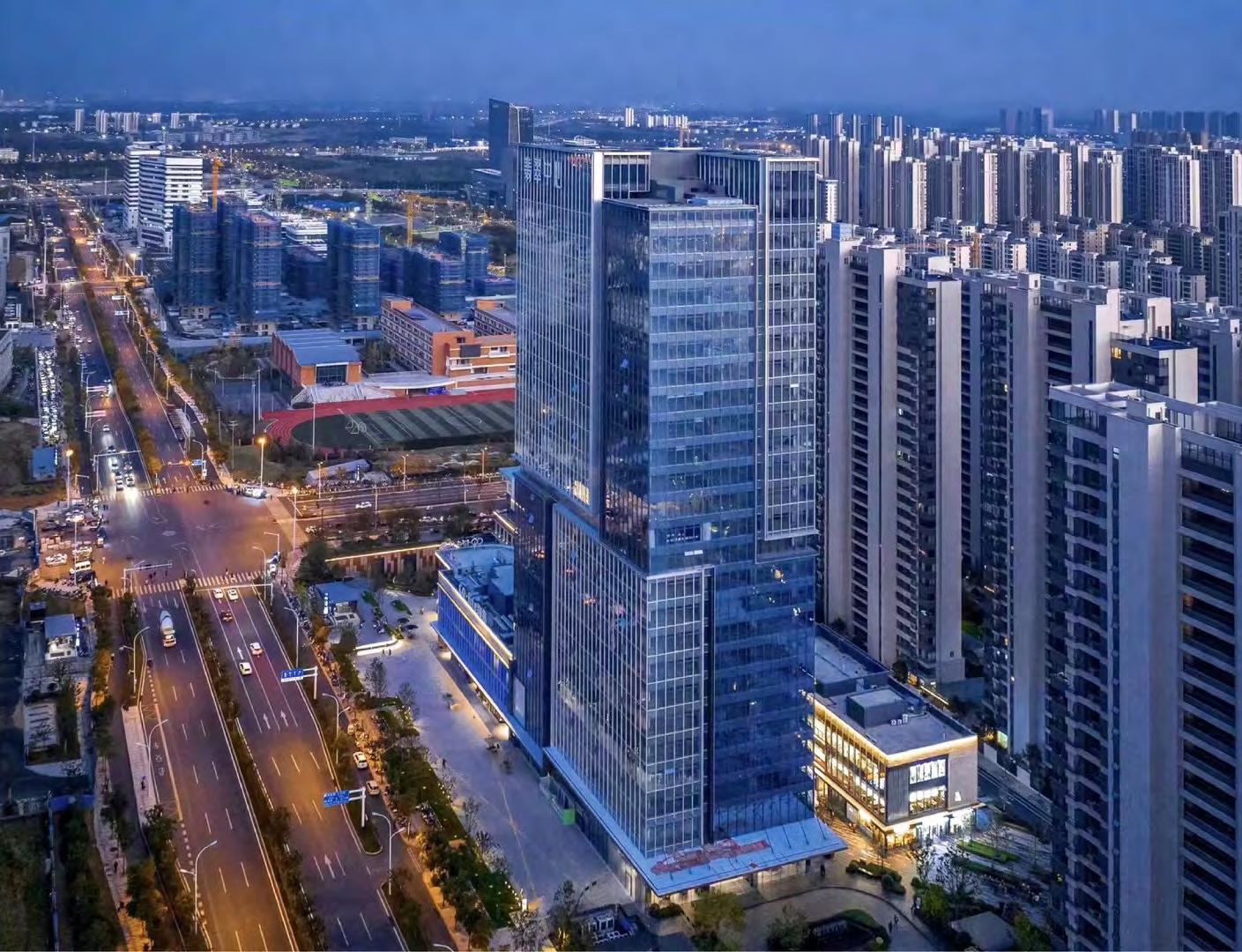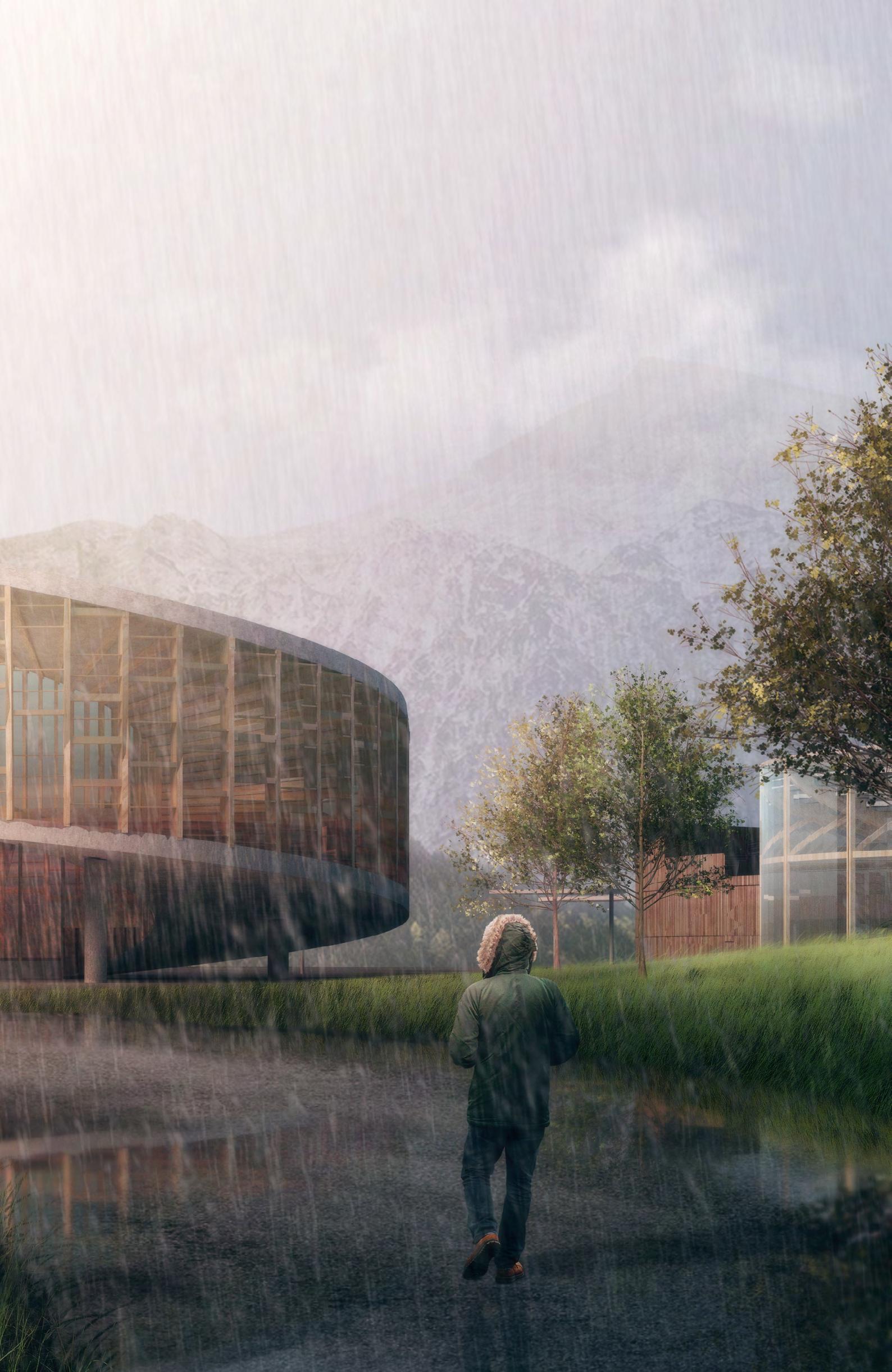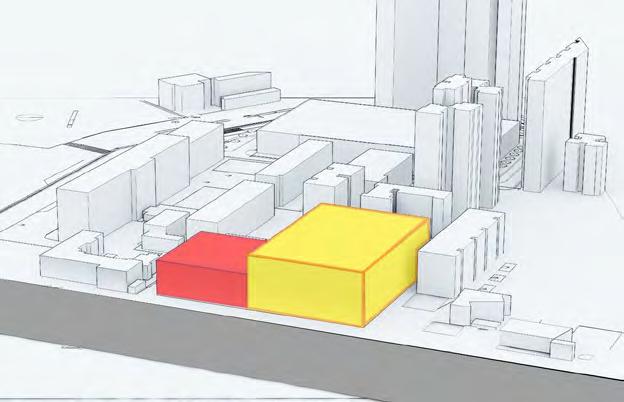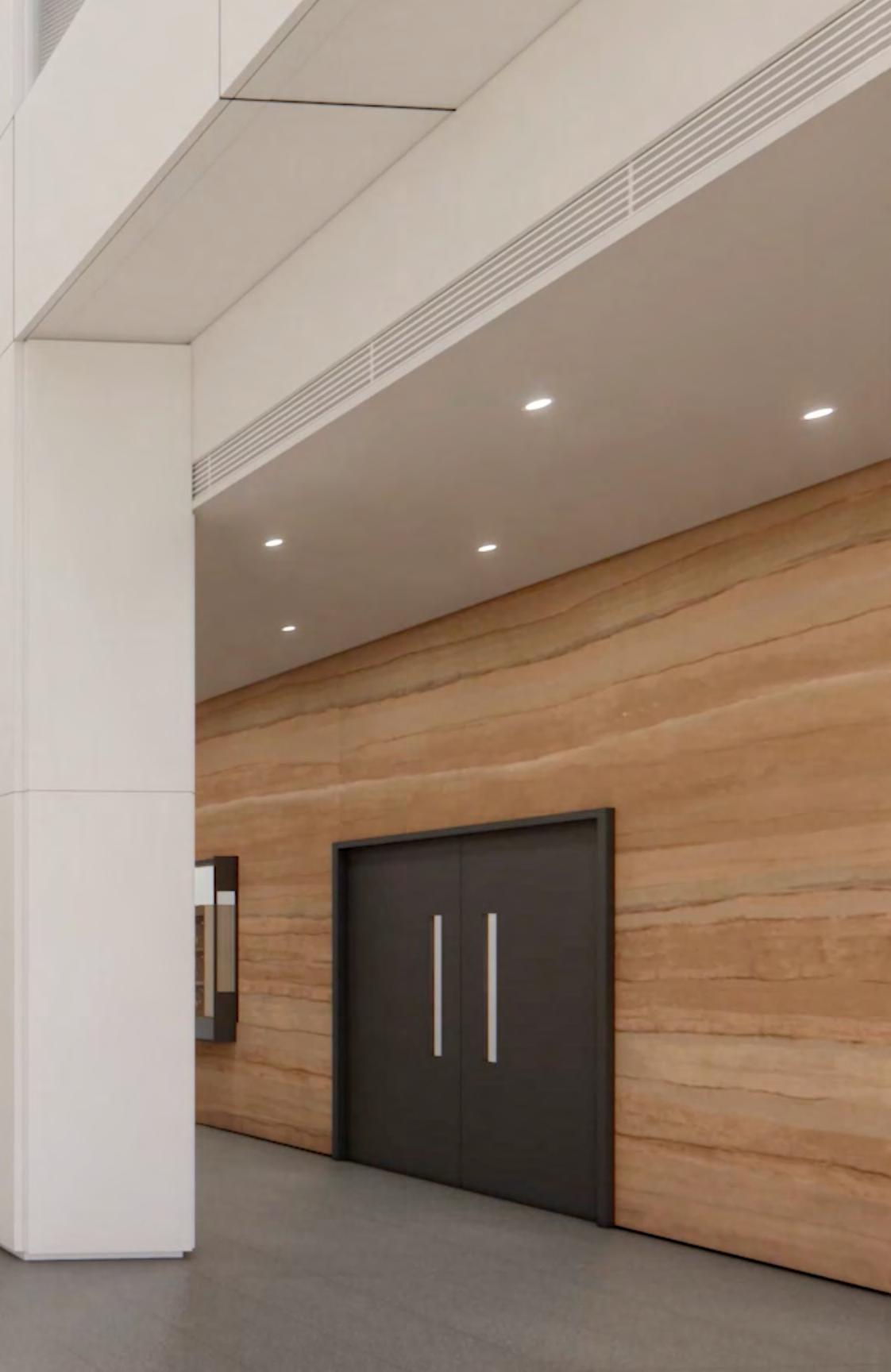

Project experience












CHENGDU DAYI
CONCEPTURAL DESIGN
PROJECT
ARVA studio,2019
Project
HEFEI COMMERCIAL COMPLEX PROJECT
ARVA studio,2021
Baiyun Substation
GRUANGZHOU FACADE DEISGN PROJECT
ARVA studio,2019
RIBBON THEATRE
SCHEMETIC AND INTERIOR DESIGN PROJECT
HUST 4th year studio, 2016

Other Works Rendering Works
WORKS IN COPAL, AGC AND ARVA
2018-2023
WORKS IN COPAL, AGC AND ARVA
2018-2023



FeiHe Complex
Year Location Company Status 2021 Anhui,China
ARVA Limited Finished
Design team
Stephen Chan,Wlliam Tam,Vincent Kwong,Garson Ng,Guan Kaiqi,Hebe
He
Role
Concept-Facade Design
Visualisation-Sketchp
Technical-2D Drawings
Post-production-Photoshop
Client & Consultant meetings
The project is located next to the Huashan subway station. The project includes an office building and a shopping mall. In both cases, boxes are placed randomly to approximate the size of the neighborhood. Make people feel intimate when they walk in.
First Floor Plan
Office Section Shop Section


Master Layout Plan




Baiyun Substation and Residential
Year
Location
Company Status 2019
Guangzhou,China
ARVA Limited In Construction
Design team
Stephen Chan,Garson Ng,Jim Mak,Hebe
He
Role
Concept-Facade Design
Visualisation-Sketchp & Rhino & Grasshopper
Technical-2D Detail Drawings
Post-production-Photoshop
Client & Consultant meetings
In order to develop residential on the site, the client had to help the government build an nursing home, an electrical substation, a garbage station, and a fire station. I was responsible for the design of these buildings, so I used a unified design language and staggered design language to design these buildings. We try our best to make the style of these buildings more harmonized.
Architectural Design Process

①Basic Massing

④Sunlight Penetration
Grasshopper Battery

②Four Transformers

⑤Cooling System

③Massing Push and Pull
Description:The electric standing surface is like a metal drawer that is pulled out and pushed in alternately. It is covered by vertical louvers. The two sides of the louvers have different colors. One side is copper and the other side is silver. At the same time as the large air outlet, the color of the facade also changes. When viewed from the side, it will gradually turn from copper to silver. With the cantilevered lighting effect, the entire electric standing surface is abstracted into a group of pictures.

Facade Detail Design



Floor Plan



Infinity Library
Year Location
Company
Status 2019 Sichuan,China
Design team
ARVA Limited In Design
Stephen Chan,Wlliam Tam,Vincent Kwong,Garson Ng
Award
IDA International Design Awards(Silver in Architecture Categories/Conceptual)
Role
Concept-Facade Design, Interior Design
Visualisation-Rhino
Technical-2D Drawings
Links https://www.idesignawards.com/winners/ zoom.php?eid=9-26015-19
Infinity Library is inspired by the idea that learning is endless and adopts the form of an infinity loop. The loop encloses 2 courtyards: a terraced garden and a water court. A path connects the spiral gallery, bridge reading lounge, terraced forum and café into a seamless loop, allowing a panoramic view of the scenic mountains along the way.
Architectural Design Process


The Infinity Library is inspired by the idea that learning is endless and takes up the form of an infinity loop, a ‘Mobius strip’.



① The site is located on the edge of the mountain, and the red line of the building is of irregular shape.
Section
② Knowlege is boundless no end for learning,We extract infinite symbols, fill the site with infinite symbols, and make the most of the site.
③I ncrease library functions.The bookshelves become part of the structure, and form a continuous ribbon of books that runs along all the spaces.


Gallery

Toilet Terraced Courtyard Lobby
Multi-functional Reading Area and Gallery
Courtyard

Multifunctional Reading Area and Gallery


Multi-functional Reading Area and Gallery
The Senses Retreat, situated in a clearing in a densely forested valley in Chengdu, enjoys a breathtaking scenic view of a lake across a golden paddy field. The Senses Retreat consists of the ‘Infinity Library’
The bookshelves become part of the structure, and form a continuous ribbon of books that runs along all the spaces. The act of searching for books becomes a journey of exploration along the infinity loop: one may discover the unfolding scenic landscape though the unoccupied voids in the bookshelves, an art gem screened by the books in the spiral gallery, a golden flower hidden amongst the grass in the terrace garden, or simply a reflection of the sky in the water court… A journey that is always full of surprises


Library and Cafe






Ribbon Theatre
Year Location Type Status 2016 Wuhan,China Academic Work Idea
This was my university year 3 assignment. The ribbon is an important element in the traditional Chinese culture. We can see ribbons in some performances. So we came up with this idea. Ribbons have been used in the building facade.

The site is composed of two rectangles and does not have much space.


Place public restaurants and cinemas on the left and place the theater on the right


The building has 4 floors. The element of ribbon is given to the facade of the building.


Ground Floor Plan

Analysis chart of natural sound source associated sound wave line

3D analysis diagram of natural sound source static sound wave line

Analysis chart of associated sound wave line of electroacoustic source

Acoustic Analysis
3D analysis diagram of static sound wave of electroacoustic source


3D analysis of particle surface incidence on natural sound source

3D analysis of incident point on particle surface of electro acoustic source

Visual Line Analysis




Other Works
Year
Company 2019-2023
COPAL
ARVA Limited
AGC Design
Role
Concept-Architctural & Interior Design
Visualisation-Rhino, Sketchp, Rendering
Technical-2D Detail Drawings
Post-production-PS, Ai, Id & PPT
Client meetings
These are some real projects I participated in during this period.
I hope that some works will become local landmarks in these cities.


Public Builiding & Residential Building

Guangzhou Science City Mix





Rendering Works
Company work | 2018-2023 Design Company | ARVA&AGC
I can produce some high-quality renderings. Not only interior but also exterior renderings.





