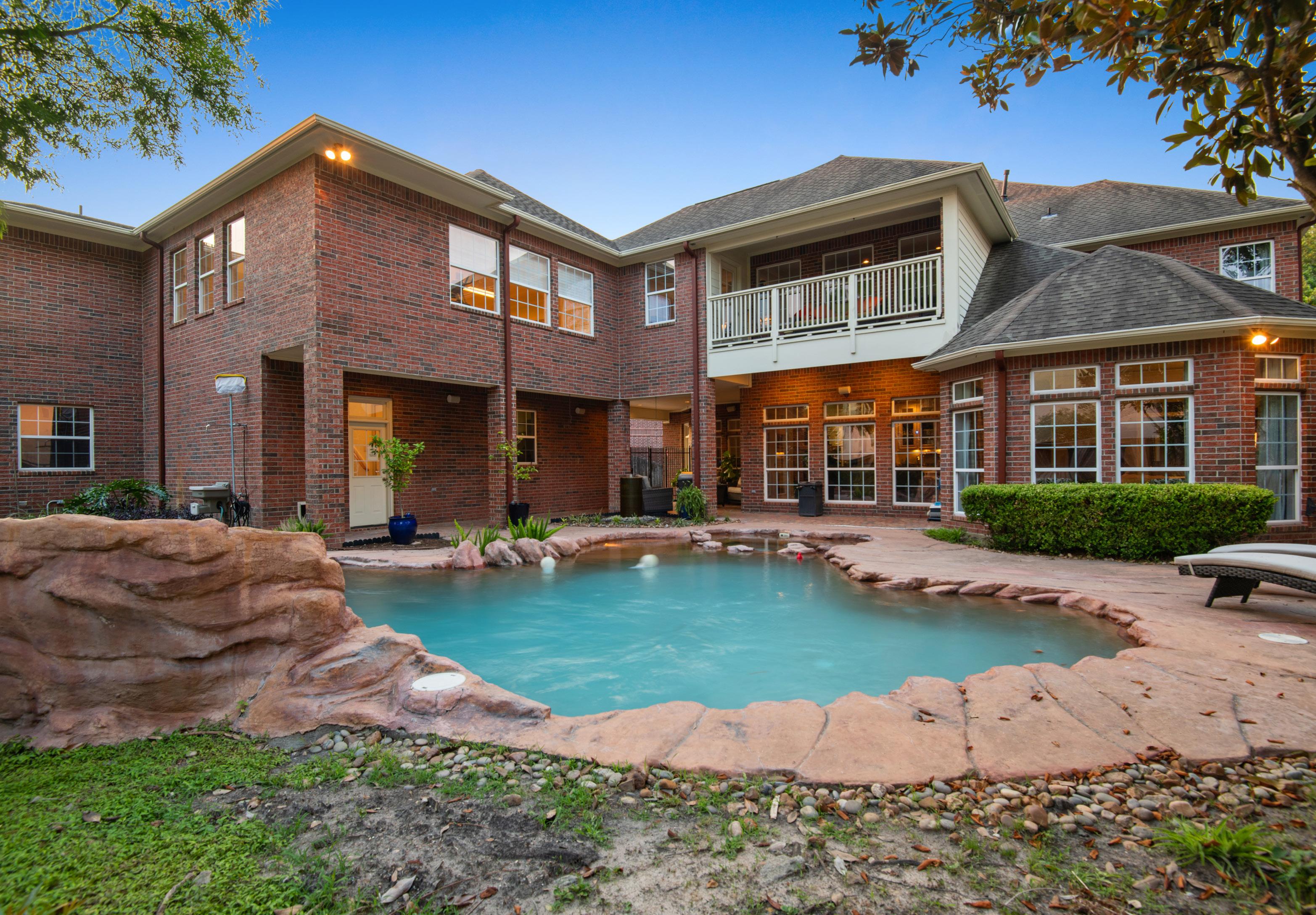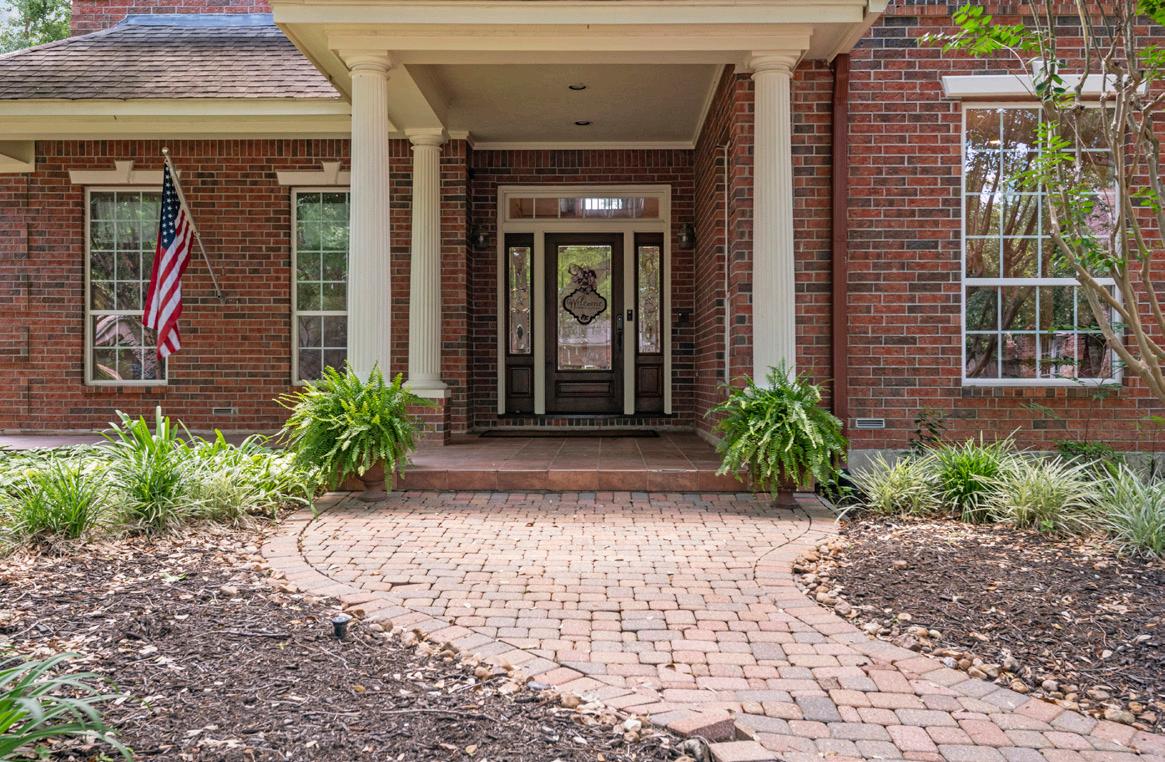

15027
TURKEY TRAIL
TURKEY CREEK ESTATES
It’s a dream come true in a quiet neighborhood near Terry Hershey Park. Custom built to delight both entertainers & cooks. For starters, back yard hosts pool with waterfall & spa, outdoor kitchen grill & a fountain gives peaceful ambiance to covered patio. 2nd level game room is large enough for pool table & wet bar. One unique space on the 2nd floor includes a dance studio complex of rooms with photo dark room/potential kitchenette, full bath & elevator-ready closet making multigenerational living a possibility. Back to the chefs kitchen equipped with a 6 burner Thermador cooktop, warming drawer below & double ovens. Includes walk-in & butler pantries.
Home has zoned HVAC system with 4 units. Loaded with designer touches & architectural details like deep crown molding, fluted wood trim at door & window frames with Texas stars at corners, transom windows over doors, custom built-ins and light fixtures.


This very special home will make you feel special too! It’s a must-see opportunity!

Extra Features:
• 5 Car Garage
• Central Vac System
• Wired for Generator
• Brazilian Mahogany Flooring

• Structural Steel and Raised Piers
• Pool with Waterfall, Swim Jets, 9’ Max Depth and Custom Spa
• Surround sound speakers in ceiling
LIVING ROOM | DINING ROOM | STUDY



16x14 Living Room - A closer look at the built-in cabinetry and recess ceiling with cove lighting. There’s a view to the back yard with pool and patio access from the door on the right.
16x14 Study/Media Room - A spacious room for business enhanced by elegant built-in cabinetry. The concealed projector screen can be summoned with the push of a remote button. Surround sound speakers and blackout shades make this space media ready.

18x18 Chef Kitchen - Beauty and function - they come together in this amazing kitchen! Equipped with Thermador cooktop with 6 burners and griddle. Hammered commercial grade vent is above and warming drawer is below. Double Thermador ovens with one convection is opposite the cooktop. Built-in Subzero side by side refrigerators with freezer drawers below. Lots of fabulous granite countertops for preparing your favorite meals.
Breakfast bar is on the left with designer pendants above. There’s a window box over the kitchen sink that would be perfect for growing some herbs. The sign for the large walk-in pantry is on the right and the opening for the butler pantry is to the right of the double ovens. Appliance garage is below the microwave to the left of the double ovens.



PRIMARY SUITE
21x15 Primary Bedroom - High ceilings, deep crown molding, and bay windows that beg for the seating area make this a gracious and calm space with views of the pool.


Going from left to right - the 1st door opens to a walkin closet. The 2nd door opens to the toilet room with bidet. Then the linen cabinets. Next is the door to the largest walk-in closet which curves around to the right to access extra storage under the stairs. One of two sinks is straight ahead. The glass enclosed shower is on the right with multiple shower heads. There is a jetted tub and vanity at the second sink to the right.

EXTRA ROOMS
15x14 Extra Room (Level 2) - This space could also be used as an office or hobby/craft room. Built-in cabinetry provide lots of extra storage. Balcony overlooking pool is accessible from this room.


42 x 21 Extra Room (Dance Studio)
A versatile space with a private staircase providing access to back yard or garage. The complex includes these spaces: full bathroom, photo dark room with potential to be kitchenette and elevator-ready closet all of which make multigenerational living a possibility.

GAME ROOM
23x20 Game Room (Level 2) - A pool table with custom light fixture above. Tile with wood interlay provide a decorative backdrop for the game room. Attic access is available through door on the right.
A view from atop the stairs looking down to the front door. On the left, we catch a glimpse into the secret/ mechanical room with pull-down attic access door.

LEVEL 1
LEVEL 2







