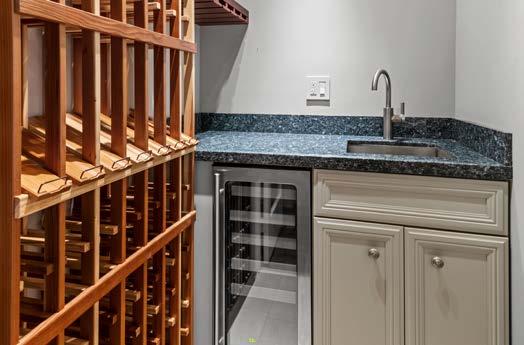

150 GESSNER ROAD
UNIT 7E
Enjoy treetop views while overlooking pool from this gorgeous 7th floor unit! Fall in love with an expanse of windows, trees, and high ceilings that will make you feel like you’re living in a treehouse. Both bedrooms have great views and ensuite bathrooms. Kitchen has leathered granite counters, glass tile backsplash, undercabinet lighting, breakfast nook, pantry and extra walk-in storage. Wine room has storage for 126 bottles, sink and glass racks. Lots of built-in cabinets and storage closets are perfect for keeping open spaces beautiful. Additional 24 sq ft storage locker on 1st floor. Laundry will be a breeze with fullsize washer and dryer included. Located 1.6 miles from Memorial Hermann Hospital and Medical Center. This full service building has valet parking and 24 hour concierge. With only 51 units, the staff will soon know your name. Come and enjoy living in this small community with a luxury lifestyle and benefit of lock and go convenience for travel. Ready to be pampered?




VIRTUALLY STAGED
LIVING ROOM | DINING ROOM | STUDY
A bigger view of the sunroom, living room and dining room area with small private balcony to the left. Notice high ceilings, crown molding, pendant lighting and chair rail.

19x15 Study / 3rd bedroom- And another great view. Large balcony connects to this room and the second bedroom.
5x4 Small Office - Having a separate study area could be a really great thing. What would you use this space for? Maybe recipe books and planning meals.


VIRTUALLY STAGED

KITCHEN
13x12 Kitchen - This sparkling kitchen is ready for action with Sub-Zero refrigerator, Bosch dishwasher, GE double oven range and Advantium 120 microwave with convection bake option.

13x12 Kitchen - Pantry to the left and some cabinets have pullout drawers for added convenience.
5x4 Wine Room - Storage is available for 126 bottles. Wine refrigerator and glass racks are also part of the package. Sink is set in a granite counter. All is ready for your next gathering.


PRIMARY SUITE
19x15 Primary Bedroom - Imagine waking up to that view every day. The bay window area is large enough for a sitting area. Crown molding and a ceiling fan with light add to the beauty and comfort of the room.


19x15 Primary Bedroom - View from this window looks like living in a treehouse. Openings lead to one of two walk-in closets and the ensuite bathroom with second walk-in closet.
14x10 Primary Bathroom - Double sinks set in granite countertop. Drawers and doors are all soft closing.

LARGE BALCONY

SECONDARY BEDROOM
16 x 13 Bedroom - On the opposite side of the home from the primary bedroom, this bedroom with ensuite bathroom has another gorgeous view.

15x6 Ensuite Bathroom - A large shower with two shower heads (one is a rain shower head). Linen closet is to the left. Single sink is set in a granite counter.

 26x7 Large Balcony - This looks like a nice place to watch the sunset and enjoy a beverage.
26x7 Large Balcony - This looks like a nice place to watch the sunset and enjoy a beverage.
UNIT 7E FLOORPLAN ON 7TH LEVEL OF THE TEALSTONE







