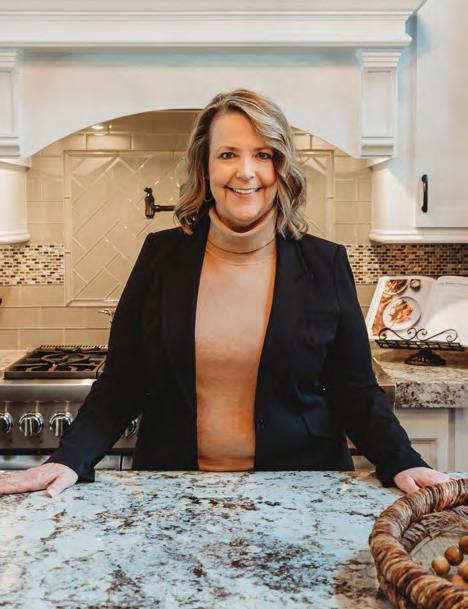

41 KINGS LAKE ESTATES

boulevard
Welcome to this exquisite dream home nestled in the prestigious gated community of Kings Lake Estates in Kingwood. Prepare to be captivated by this fully renovated, modern single-story abode offering a versatile open concept living adorned with soaring 18’ ceilings in the grand entry, formal living & dining room, 10’ ceilings flow through the heart of the home with modern touches throughout. Wood-look porcelain tile flows throughout the home, while bathrooms feature oversized flooring & marble tiled showers. Modern chandeliers & recessed accent lighting adds an extra touch of elegance. Step into the chef’s kitchen and prepare to be amazed by its true masterpiece design. A stunning quartz waterfall island with a breakfast bar and custom under-lit cabinetry sets the stage for culinary perfection & top-of-the-line Subzero + Wolf appliances complete this sanctuary. The kitchen effortlessly transitions into the breakfast nook, a haven of tranquility that offers breathtaking views of a backyard oasis. This is where family memories are made, as the heart of the home beckons with a contemporary fireplace, surrounded by meticulously crafted built-ins. Relaxation awaits you in the magnificent owner’s retreat, prepare to be captivated by the breathtaking wall of elegantly curved windows and a spacious sitting area. The opulent ensuite bath is a sight to behold, featuring dual sinks, a graceful slipper tub, and a modern walk-in shower. Indulge in the remarkable custom walk-in closet, which boasts an extraordinary design and includes a fashionable dressing station. Each of the three additional bedrooms boasts its own ensuite bathroom and walk-in closet, ensuring ample storage space for all. Step outside into your very own private paradise, situated on an oversized lot. The backyard oasis is complete with a summer kitchen, custom steel gazebo overlooking the sparkling pool and spa.



GRAND ENTRY
Experience pure awe as you step into the grand entrance. Prepare to be captivated by the grandeur of 18’ ceilings embellished with exquisite contemporary lighting. Sunlight floods the space through spacious windows, immersing it in a serene natural glow.


OPEN CONCEPT FORMAL LIVING & DINING

The brilliance of natural light effortlessly illuminates the open concept formal and living room. Experience a haven of space and brightness that sets the stage for unforgettable gatherings.

KITCHEN, BREAKFAST & FAMILY ROOM



The extraordinary quartz waterfall island and countertops make a bold and captivating statement. The soft-close custom cabinetry, illuminated from beneath, exudes an air of elegance. Furnished with top-of-the-line Gourmet Subzero + Wolf appliances and adorned with a unique Tadelakt plaster backsplash, this kitchen truly sets itself apart.

The family room is meticulously crafted to complement the heart of the home with custom built-ins featuring stunning marble countertops, captivating accent lighting, and a sleek gas fireplace. Immerse yourself in pure indulgence and create cherished memories here.
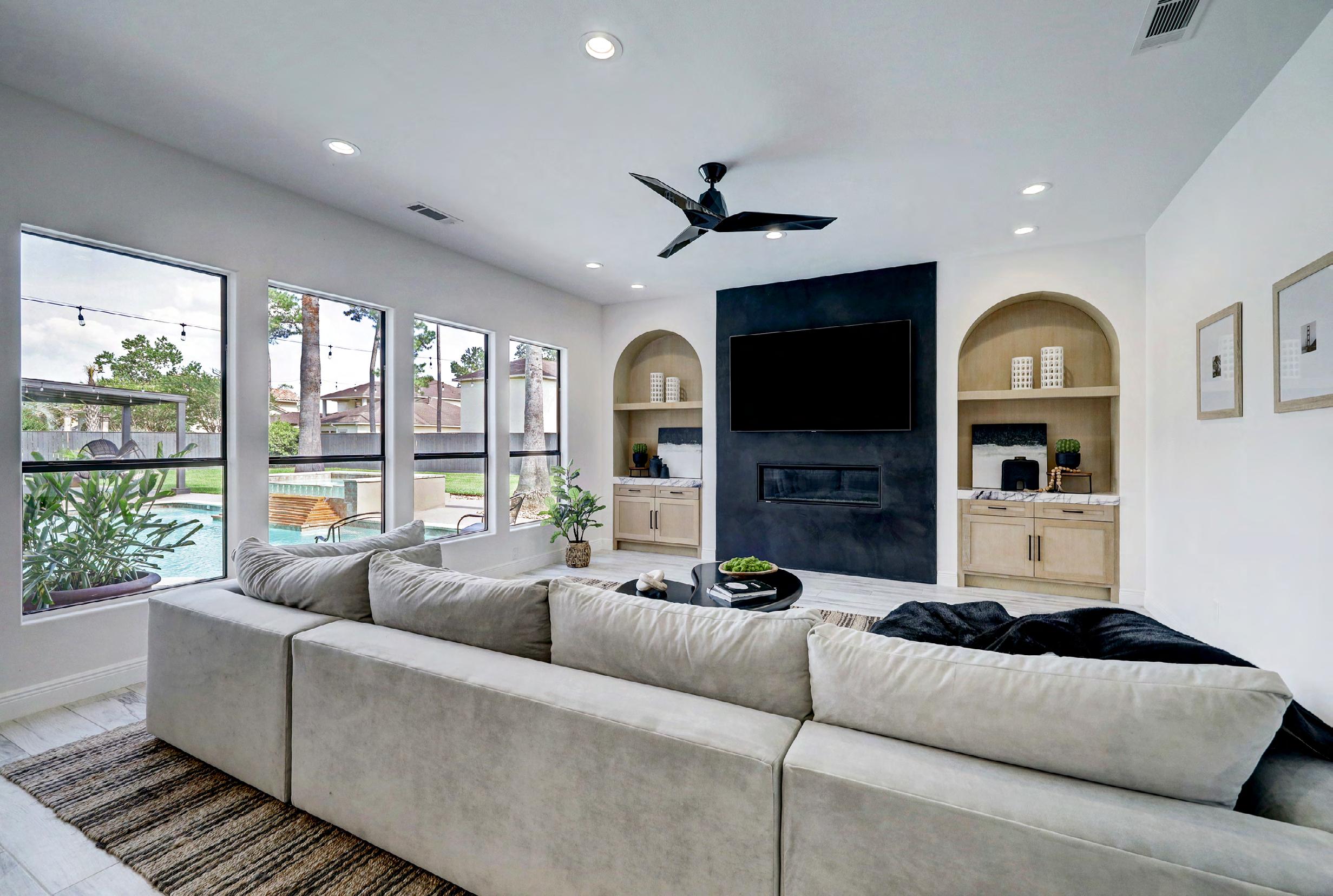



OWNERS RETREAT
This oasis boasts a comfortable sitting area and flexible space, and views of the captivating backyard, showcased through a seamless curved wall of windows.


ENSUITE BATH & CLOSET
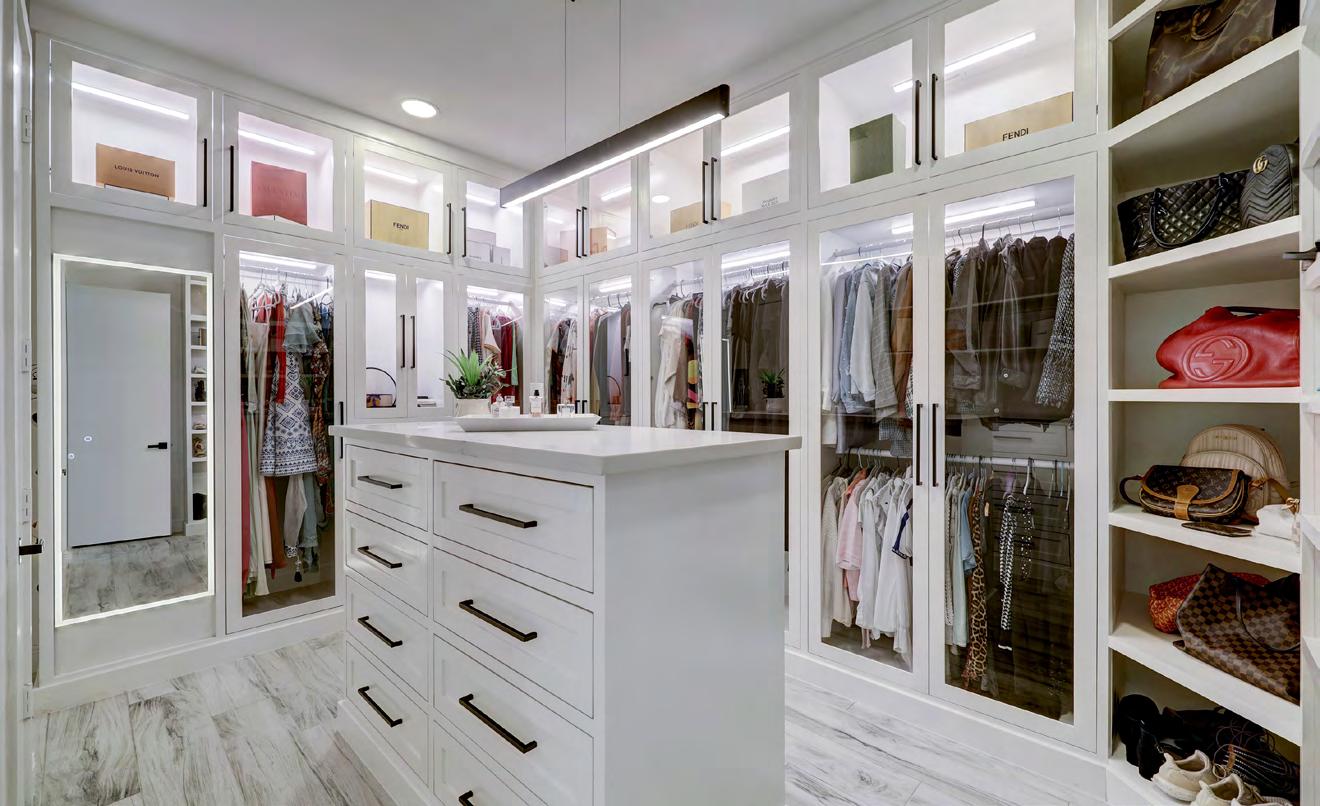


Unwind in a luxurious slipper tub or rejuvenate in a sophisticated walk-in shower. Tadelakt plaster elevates the space and dual sinks with a custom vanity, provide convenience and style. Step into the custom walk-in closet with a dressing station, where luxury and organization come together. Beautifully lit and underlit cabinetry showcases your most cherished fashion essentials, making this space a true showcase for your style.

SECONDARY BEDROOMS
Experience luxury in every detail with private full bathrooms and walk-in closets in each secondary bedroom.




SECONDARY SUITE
This secondary suite is complete with its own entrance, full bathroom, and spacious closet. Today, this incredible space serves as an ideal home office and a unique workout area but could serve as the perfect room for guests, a mother-in-law suite, or a nanny quarters.
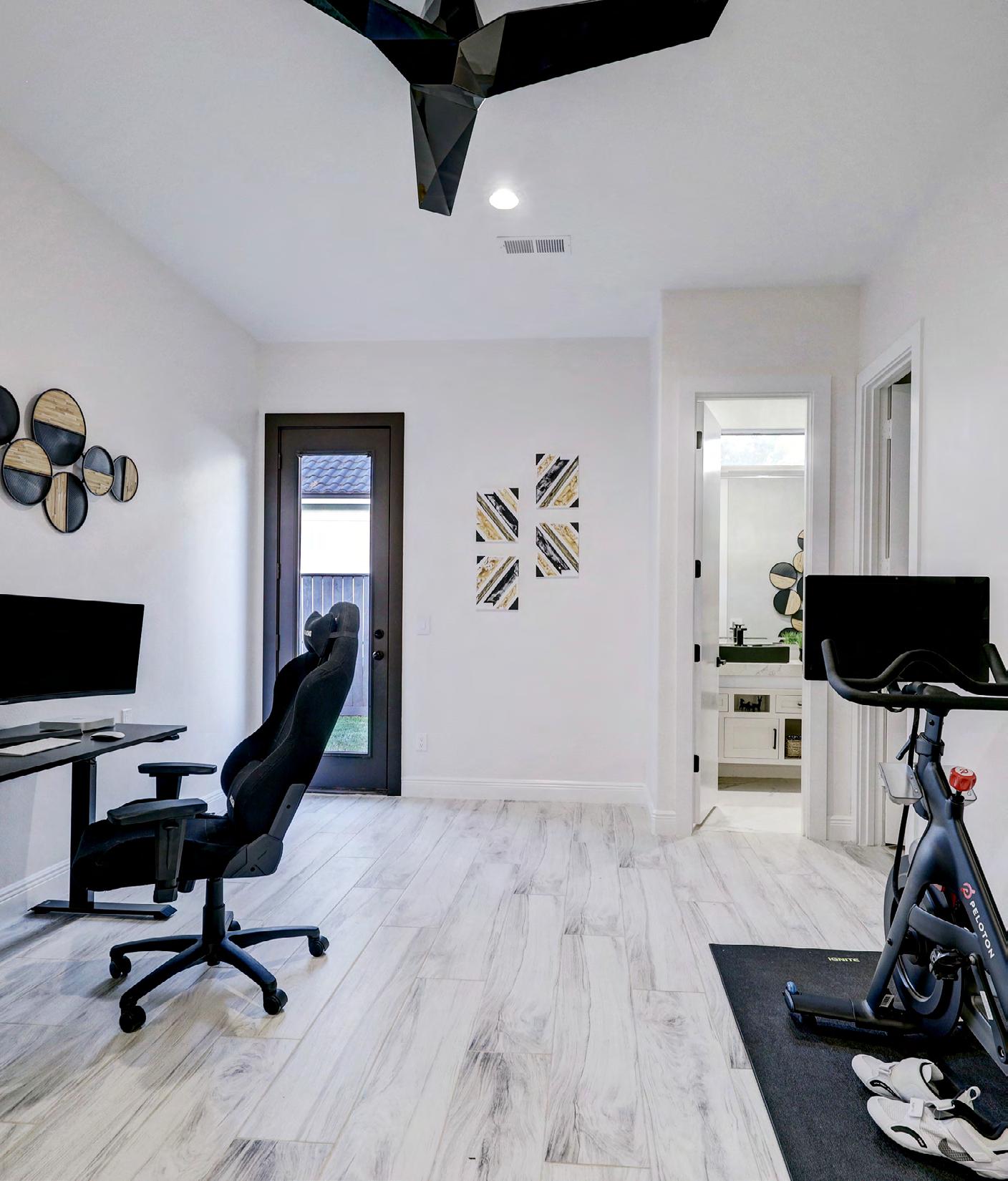
LAUNDRY ROOM | GUEST BATH


Fully equipped laundry room with a spacious sink and abundant counter space for all your folding and storage needs. The custom cabinetry even caters to your four-legged family members with a dog kennel. Your guests will be wowed with the luxurious and stylish half bath that exudes luxury with thoughtful details and top-notch décor.

POOL/GROUNDS
Sleek and contemporary pool, complemented by a luxurious spa. Set upon a spacious oversized lot, this stunning oasis is beckoning you to unwind and relax in style.




Elevate your outdoor gatherings to a whole new level. The modern gazebo offers the ultimate chill spot with trend-setting hanging chairs & a cozy fire pit. The spacious patio & summer kitchen offer plenty of room for all your entertaining needs.






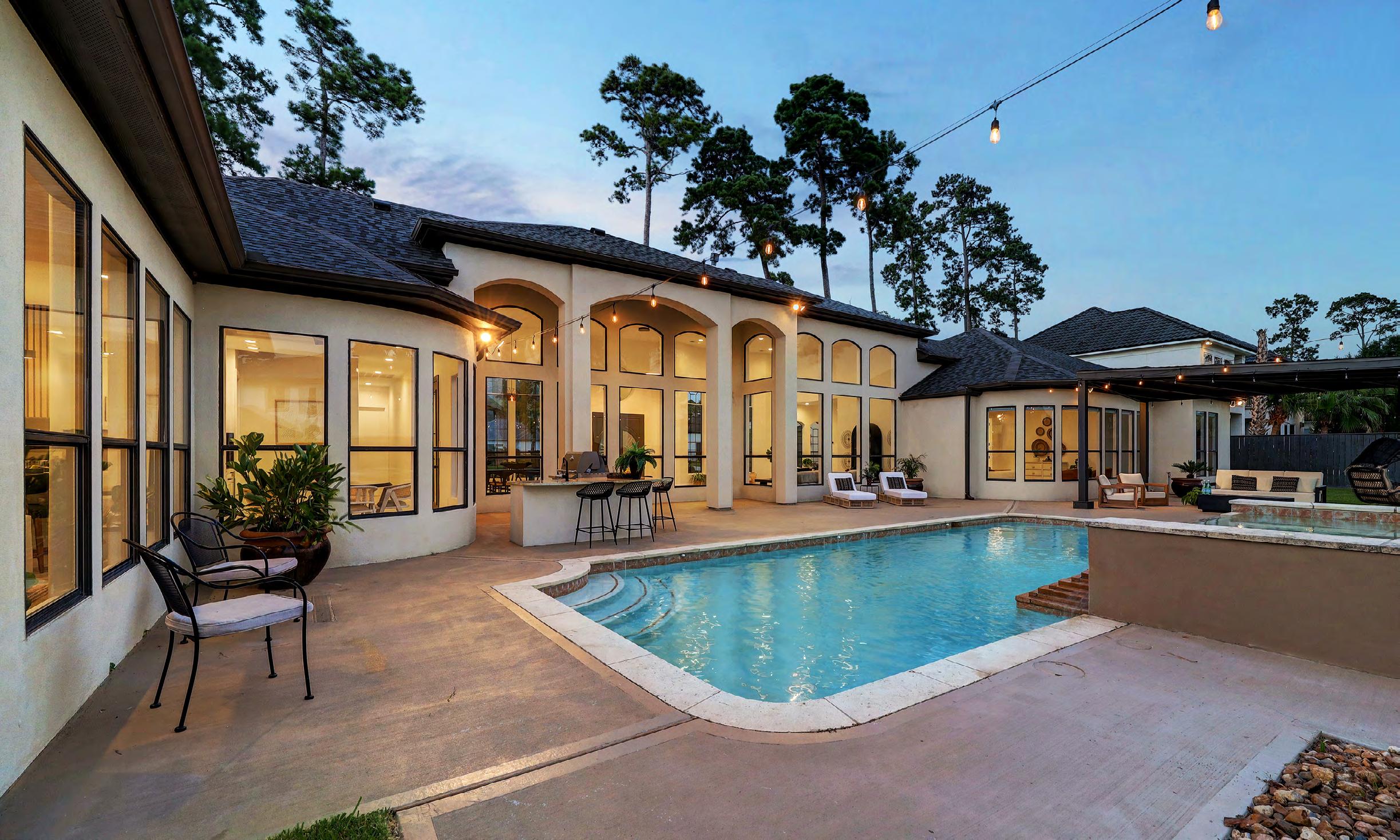

MEET THE REALTOR® DAYNA SIMON
Dayna Simon has been helping people find their dream homes in Houston for over two decades. With a prestigious reputation as one of the city’s top real estate producers, Dayna is also certified in relocation services, buyer representation and luxury home specialist knowledge - giving her clients an unbeatable edge when it comes to navigating local markets. Her heart-led approach combines expertise with marketing savvy, making finding that special place effortless!
When you enlist Dayna as your Realtor®, a complete team is at your disposal. From Dayna’s stellar real estate advice to her personal assistant Melissa Cotton’s transaction coordination help – it doesn’t stop there. Donna & Ginger are also on hand with their turn-key staging services, complimentary of Dayna Simon, that will give your home a picture-perfect finish before professional photography commences!
With our unbeatable team, you’ll have all the support and resources needed - it’s all set for a stress-free ride towards selling success!



