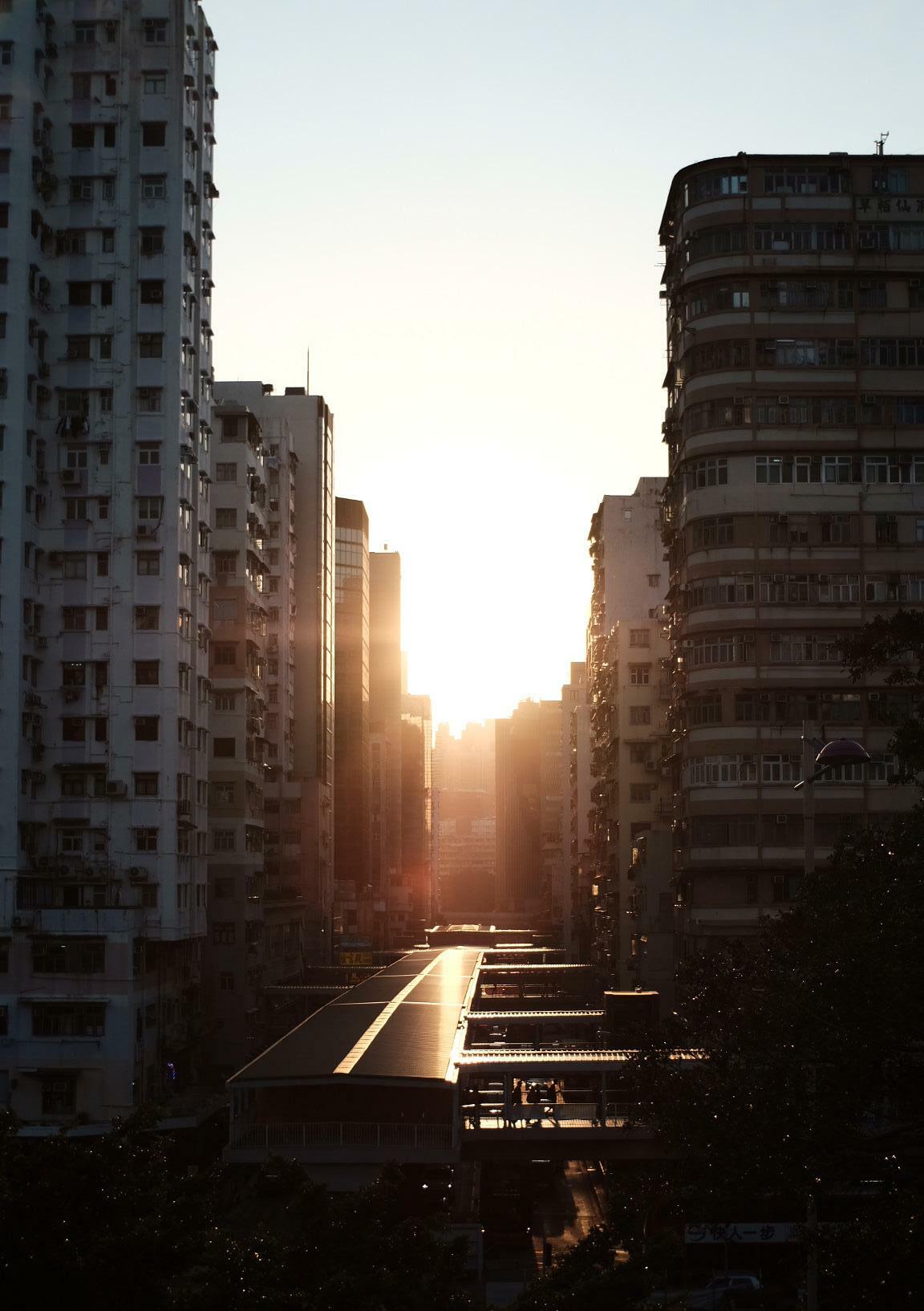

Architectural Designer
Perosonal Information
Born: 22th May 1993, Hong Kong, China
Nationality: Chinese
Address: Im Besch 4 9494 Schaan Liechtenstein
Email: garylau522@gmail.com Skype: garylauky Phone: (+423) 787 2205 (+852) 98559301
Hobby:Phtography Hiking Swimming Cooking Pottery
Language: English (Native) Cantonese (Native) Mandarin (Fluent)
Motivated, hardworking architectural designer with extensive expertise in a variety of healthcare and residential building projects. Knowledge of various building design stages, construction, execution, and coordination with various consultants. Detail-oriented, bringing innovation and originality to design by merging material understand ing, technological solutions, and visual and 3D modeling talents. Capable of working both in a team and independently.
Professional Experience
Simon Kwan Associates Ltd,Hong Kong, China
Architecural Trainee Nov 2014 - Feb 2018
Redevelopment of Kwong Wah Hospital,Yau Me Tei
• Drafting of detail drawing and production of presentation drawings
• Sourcing of building materials and preparation of material boards
• Presentation of power point for special interior design and presentation material Government Data Centre Complex,Cheung Sha Wan
• Sourcing of building materials and preparation of material boards
• Drafting of detail drawing and production of presentation drawings Redevelopment of Quarry Mary Hospital,Pok Fu Lam
• Drafting the presentation diagram to illustrate the circulation function interior
The Hong Kong Housing Authority, Hong Kong, China Contract Technical Assistant(Architectural) Sep 2018 - Jul 2021
Chun Yeung Estate, Sha Tin Fu Tip Estate,Tai Po

• Checking Working drawings,submission drawings,presentation drawing survey plans and schedules
• Checking shop workings and as-fitted drawings submitted by contractor supplies and utility companies.
• Co-ordinate with architectural,building services structural, drainage and other drawings as necessary
Education
HKU Space Community College,Hong Kong,China
Professional Diploma of Architectural Studies Sep 2010 - Aug 2014
Curtin University, Perth , Australia Bachelor of Applied Science (Architectural Science) Sep 2015 - Aug 2018
University of Liechtenstein, Vaduz , Liechtenstein Master of Architecture Sep 2021 - Present
ACADEMIC WORKS
Curtin University Future Museum 2017 2018 2021 2022
Cloud Village University of Liechtenstein Plant University Boys Dormitory in Kenya
Nature Shelter
Lung Fu Shan, Hong Kong,China
Category: Public Pavilion
Site Area : 100 Advisor : Rosalia Leung Year: 2017 Semester 1
Keyword : #Mutulism #Tensegrity Structure #Bird/Butterfly/Plants

This task is to construct a small steel resting shelter as a knowledge exchange outpost for visitors to Lung Fushan’s hill. Visitors to this steel resting hut may learn about the species that inhabit in the here. The location is at the peak of Lung Fu Shan. The place has both an open space and a secluded spot shaded by trees. Visitors can locate the secret way to this location while walking around the Peak of Lung Fu Shan.
“Mutualism is the interaction between two creatures of different species in which one benefits from the activities of the other.”
Nowadays, green elements are always promoting eco-friendly or sustainable architecture design. Green Feature puts vegetative plants on the outer building wall, inner wall, or roof to enhance air quality, reduce noise pollution, and regulate interior temperature. As a result, the link between buildings and plants appears to operate as the concept of “mutualism.” We created a growing space for plants, and the plants supply “services” to us. However, this case is to be represented in the city. What about going back to nature?Therefore, the aim is to depict the concept of “mutualism” between steel construction and nature. The steel construction acts as a frame for the plants to grow in and protects them from wind harm.

In the early 1800s, it became a barren island full of builders, grass, and screen without a single tree.




After the Second World War, the British Colonial Government put a great deal of effort into reforesting the hills to provide a scenic backdrop for Hong kong Island.

Although the Fast-growing will help to accelerate the reforesting, monotonous plantations of exotic species do not provide suitable food and environment for native fauna. In this regard, the Agriculture, Fisheries, and Conservation Department are carrying out the Plantation Enhancement Scheme to improve the ecology by increasing the number and diversity of native species.
Typology Study Bio Species Study




Construction Process
The reason why using the structure of" tensegrity" is due to the site constraigt.The site is hide of the peak of Lung Fu Shan and only have one walk way to go throught,so that the crane or any other heavy duty machine cannot arrived.
Elevation
As the design intention is to to represent the idea of “Mutualism” between steel structure and nature and build a big Shelter to recover the site area,and provide a better place for any species to live in.During the people hiking , they can come to take rest and enjoy the bird and butterflies watching .








Sky Village
Donnguage,China
Category: Residential Building Site Area : 2200m2
Advisor : Dr. Nicola Ricciardi Year: 2018 Semester 2
Keyword : #Hexagon Structure #Co-living # Vertical Village

The project is divided into two phases. First, urban planning in Wenji Wei, China. As China’s econ omy developed and urbanised, urban villages sprang up. Inadequate planning and infrastructure are at blame. In the past, multi-storey buildings and alleys were overcrowded. Due of these is sues, the community is dark, dangerous, and lacks public space. Younger inhabitants have gone out, leaving several residences. The new strategy recommends to remove several Abandon hous es and expand the public plaza to engage with the neighbourhood. The other aims to attract new residential and younger residents by upcycling factories and abandoned buildings into fashion, electronics, and furniture start-up studios that may rely on the workers’ expertise and abilities. How does living on the top and opening the ground level to the public work? How does the new residential building integrate with the old buildings?
The second phase is to re imagine life in China. The new plan is to build four different types of hexagon dwelling units: one for a couple, two for a family of three or four, and one for the younger. The general infrastructure is in the middle and is linked by two main lift cores.

According to official data, more than 790 million people lived in urban areas last year, about 57.3 per cent of the population. But only 41.2 per cent of the population have permanent urban resi dential permits, a precondition for access to social welfare in cit ies.Urban Villages are a specific phenomenon raised in modern China due to the high-speedeconomic development and urban ization in recent three decades. And there are social,economic, cultural and architectural transformations happened in these vil lages duringthese years. They appear on both the outskirts and the downtown segments of major cities,and surrounded by skyscrapers, transportation infrastructures, and other modern ur banconstructions. They are commonly inhabited by the poor and transient.
Without proper planning in past, Wenjia Wei district are heavily populated, overdeveloped, and lack of basic infrastructure. The building density is high, they are composed of overcrowded multi-story buildings from three to six floors, with narrow alleys, which are difficult for vehicles to pass through. Inside these villag es, it is dark and damp year round and the lights have to be kept on during daytime. Also, the illegal structure of the buildings makes the district even denser and more dangerous, lack of public space for recreations and gathering. In the past it provided affordable housing for the newcomers to the city, however, as the industry decline, up to 30% village’s flats are vacant.
Therefore, our urban strategy has two intention, the first one is bringing the new programmes to attract young new comers, at the same time, connecting with the villagers and the immigrant work ers in Dongguan. The second one is improving the living environ ment in the village by reclaiming the public space of people.
For the first one, we suggest to establish an incubation centre, pairing up the “old” immigrant workers and the “new” young de signers. As many of immigrant workers lost their job The new start-up studio or design such as fashion, electronics, furnitures, may ride on the skills and knowledge of the workers. The centre will provide them a space to work together, and also different lodging types and facilities. The centre also will become one of the focus of the villages, and will provide community facilities for the villages.



Moreover, a new main road will bring in to enhance the circula tion, a bridge system will be a secondary circulation system to blend in the new program in the existing village, some vacant house along the bridge will be renovated into new studio and shop, some of them will be demolished to free up some open space for the community.
Fashion Village






















Modular Unit Type


Sectional Perspective

The new vision of future living in China aims to free up ground level for public use while pushing resi dential to the top and creating curtain gap between this level to enable more daylight and ventilation within the village. Meanwhile, the concentration of private space on top is reducing the condition of crown development on the bottom and causing a shortage of light and public as major difficulties produced by the present. This modern residential structure has four different types of living units. A couple (Type 1), a family with a kid (Type 2), a family with two children (Type 3) and a share unit are the four sorts of units (Type 4). To develop, the combination is begun on the add-on basic unit. The basic apartment came with a living room, a bathroom, a kitchen, a dining space, and a tiny balcony. The concept of inviting a tiny balcony is to create a private outside space for gardening, drying clothing, or work as storage. There is a lengthy common space connecting each basic unit in the sharing unit, providing ample room to create a communication area. The top lev el is for Type 3 and 4, who want greater communi cation space, while the two sides are for Type 1 and 2, who require more privacy.


5/F Plan (Connecting with Old Factory)
8/F Plan (Type 2 and Playground)

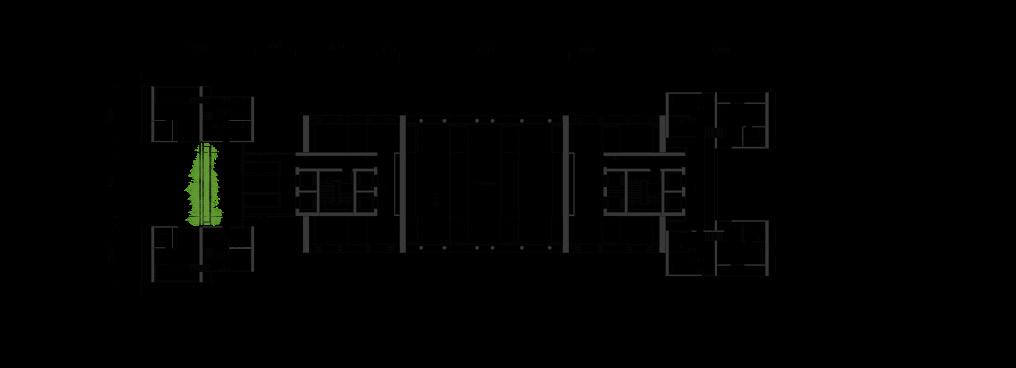
10/F Plan (Type 4)




Plant University
Dornbirn, Austria
Category: Education Site Area : 12400m2

Advisor : Prof. Dietrich Schwarz | Assistant David Kloeg Year: 2021 Semester 1
Keyword : #Mutualism # Five Sense #Upcycling
The increased urbanisation, industrialization, and deforestation brought about by global warming have had a profound effect on our way of life. This is a result of the imbalance in the food chain in nature, with the lower levels of the food chain dying owing to the extreme climate and polluted environment, and the upper levels disappearing due to overpopulation and a shortage of food. Therefore, the phrase “Sustain able” is currently the trendiest issue, and numerous groups of specialists are searching for a way to extend the cycle for all species on Earth. As a result, we must reconsider our role as architects.
How to integrate with Nature, Building and Human ?
The purpose of this project is to rebuild an old factory in Dornbirn, Austria, into a new university. The design proposal aims to keep the existing structure while incorporating four major plant species into this new university. The university teaches agricultural studies, and students will do research on four different sorts of plants: visual, food, medicinal, and smelling. The layout will grow around these four sorts of plants, which will strengthen the connection between humans and plants (nature).

Concept of Building System


Processing of the System


The common area is significant for students because it helps them to relax and converse. The courtyard serves as a gathering place for students at this university. The courtyard plant has a mixture of smelling and medicinal plants that help students think and relax. The wooden frame construction is used to sup port the plant. After the plants grow swiftly and cover the whole building, they will seem to be replacing the existing column, which was concealed inside the wooden framework.
The structure’s rammed earth wall is built. Rammed earth is an insulating substance that occurs naturally. The courtyard space enables easy temperature and moisture management, as well as the establishment of a plant-friendly ecosystem. Meanwhile, the space may be used to create a comfortable environment. The rammed earth wall’s shape is influenced by the gypsum in exercise 4. When sunlight hits the wall, the curved vertical creates a motivating shadow. It symbolizes the phrase “Time does not stop; we must go forward,” which encourages students to have a positive attitude toward their education.


Ground Floor Plan





Boy’s Dormitory for Secondary School in Kenya Mambose,Kenya
Category: Education | Residential Site Area : 785m2
Advisor : Cornelia Faisst | Martin Mackowitz Year: 2022 Semester 2
Keyword : #Living Quality #Natural Ventilation #Affordable Architecture
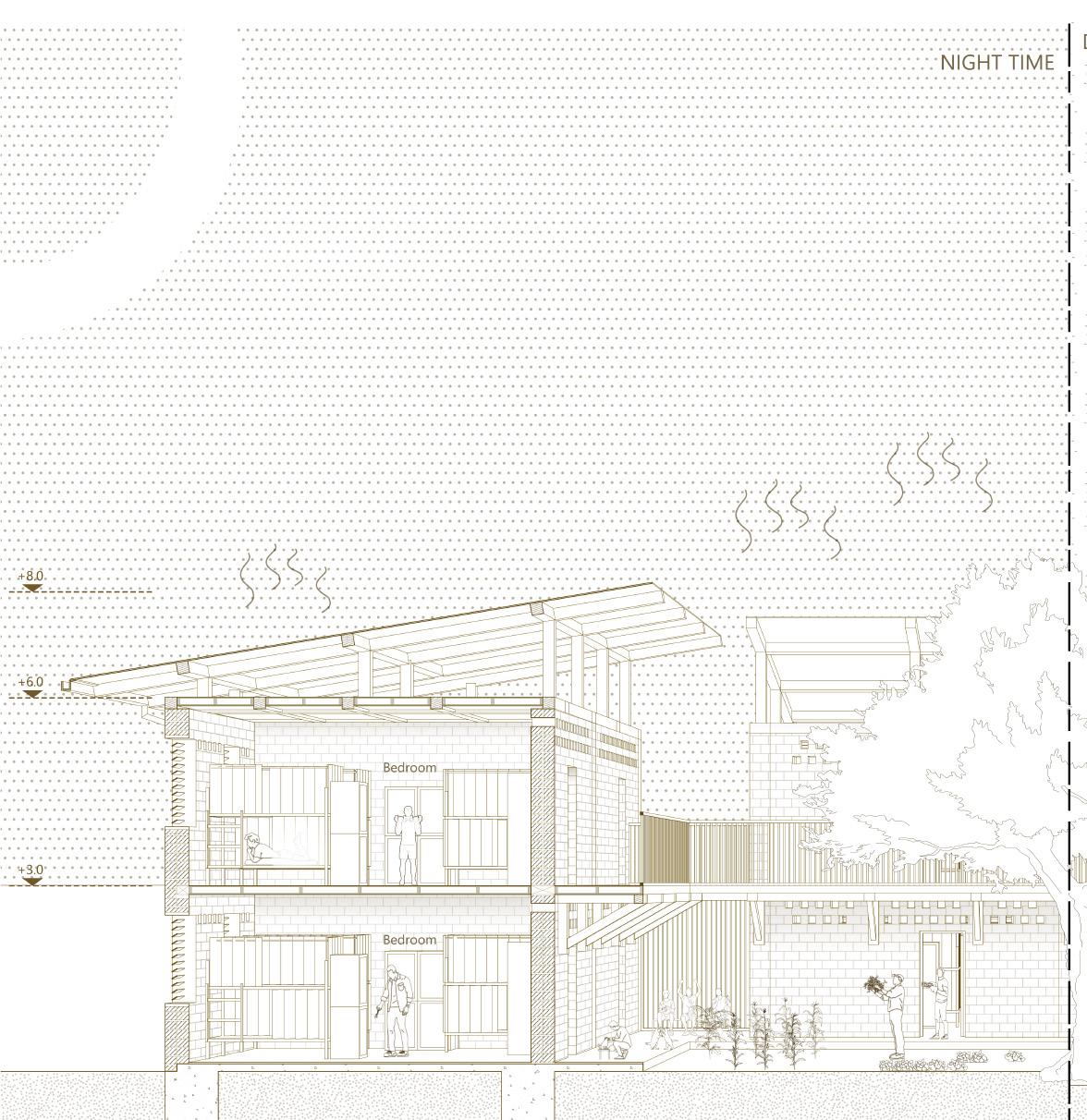
Education is a vital component of our lives. We also claim that information may transform your life. However, the educator to influence the school system. We do not have the authority to alter the education policy. What can we concentrate on as a student or designer of architecture?As an architectural student and designer, we are not just designing a structure or work of art; we are also integrating it into our lives.”We shape our buildings;thereafter they shape us,” said by Sir Winston Churchill in his speech to the meeting in the house of Lords
Building is not a mass; it must be an integrated component of you.
The project aim to build a secondary school for up to 300 students and 40 staff members in Kikambala, Kenya, with an adjacent residential school. The spatial program contains several purposes, such as class rooms, sleeping rooms, office spaces, kitchen and sanitary facilities, assembly hall, sports venues, religious buildings, staff apartments, and agricultural structures, among others. The design phase divided into two, first is a master layout planning, the second is to design the own topic. In this individual topic is to design boy’s dormitory with mud brick, and the idea is about how to integrate daily route with architecture?

Master Layout Plan - Zoning Plan



Master Layout Plan
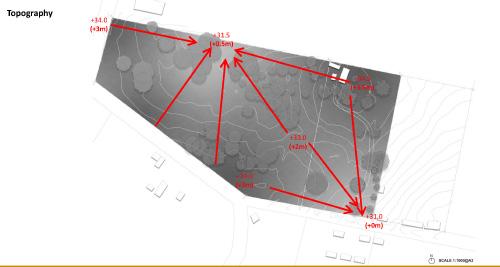



Important to this design strategy is the creation of a small community rather than the construction of prisons. After attending school, the student is able to speak with others; they may do the activity jointly. As the majority of them live away from home and spend the most of their time at school, they may easily establish friends here in addition to studying. They will like their second home at the dormitories. Their lifestyle resembles that of a family, with the elderly serving as older brothers who protect and instruct the youth.
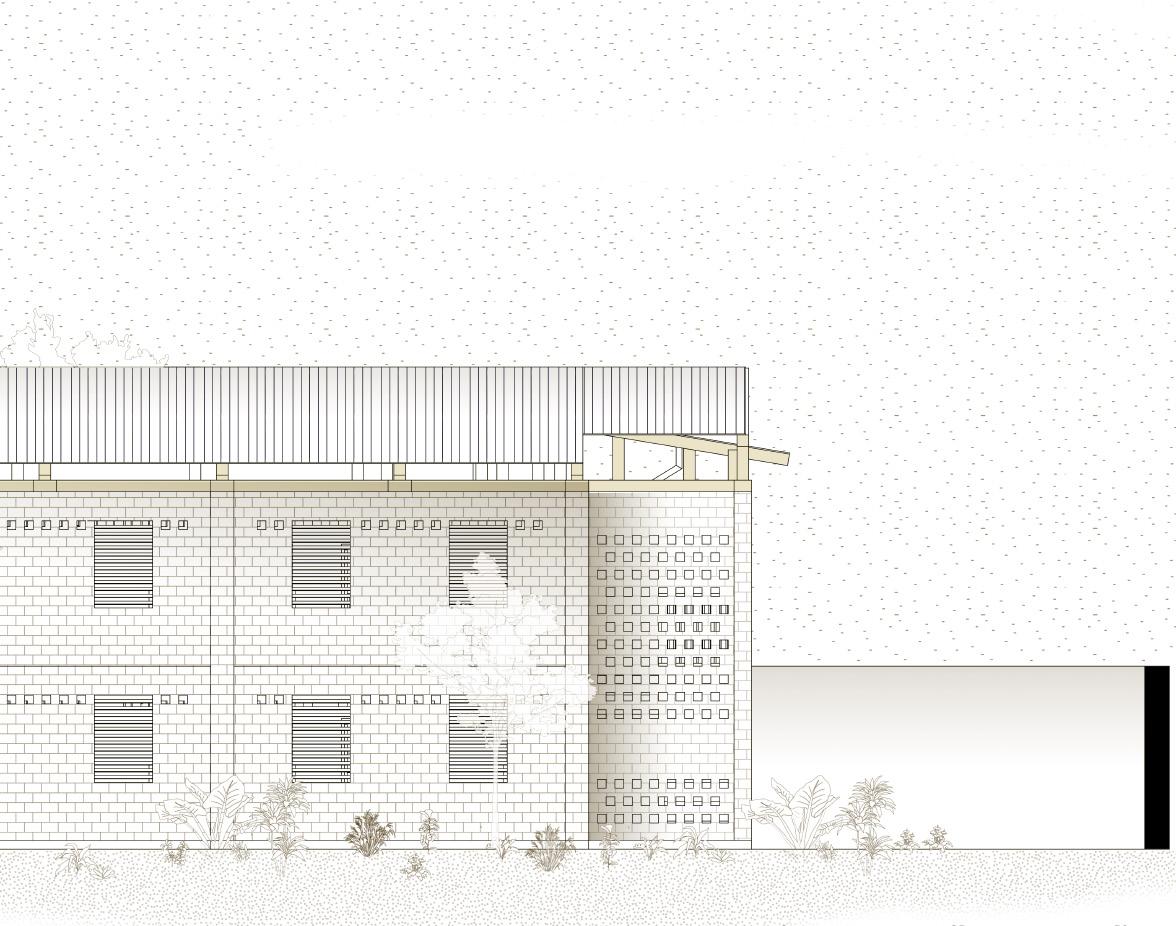
Additionally, there is just one large tree in the courtyard. There are several types of plants used to create a beautiful environment. And the garden may improve air quality and promote a healthy atmosphere. The learner may come in intimate contact with nature. As the Shed Roof structure, it may allow for more ventilation and nighttime cooling. As the majority of wind comes from the east and south.
Mud brick is chosen because it is inexpensive, readily available, thermally efficient, and non-toxic. As a re sult, we believe we can gather the soil from the current site, which contains several types of soil, including red soil and sand.



Career WORKS
Simon Kwan Associates Ltd Government Data Centre Complex
Redevelopment of Kwong Wah Hospital
Redevelopment of Quarry Mary Hospital
The Hong Kong Housing Authority
Chun Yeung Estate
Fu Tip Estate - Ban Tip House

In densely-populated Kowloon,Kwong Wah Hospital(KWH) is one of Hong Kong oldest and busiest hospi tals. As demand for patient services is increasing,the Hospital Authority decided that a new development was required to replace overstretched infrastructure. To minimize effect existing clinic service,the construc tion will divided into two phase.

The new KWH will mark a new era of oldest hospital,which deliver an image of modern and contemporary institute. The design will respect human scale,be eco-friendly and cheerful. Using natural materials(e.g. re cycle wood,terracotta,natural stone) and application of vertical green provide warm and welcoming street scape.
Responsibilities:
• Drafting of detail drawings and production of presentation drawings
• Sourcing of building materials and preparation of material boards





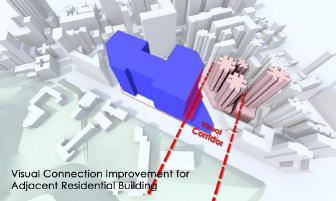














Government Data Centre Complex
Cheung Sha Wan, Hong Kong,China
Category: Government Building
Company : Simon Kwan Associate Ltd.
Working Stage : Design Stage
The Complex is the first data centre complex proposed to house the government information tech nology services solely for the governmental departments. Within the small foot print of site area 1,488m2),1450number of data racks and 3 storeys of command centre and offices are required to accommodated. To support the secure and robust service in the complex,series of critical building services infrastructure components are also equipped.
Responsibilities:
• Souring of building materials and preparation of material boards
• Drafting of detail drawings and production of presentation drawings.



Washroom


Water Tank Location


Since 1937, Queen Mary Hospital, the flagship teaching hospital, has served Hong Kong. To upgrade the amenities, the hospital complex will now undertake a redevelopment process. Phase 1 of the reconstruc tion includes a new 30-story landmark tower, which is dynamic, high-tech, and non-institutional, and is home to cutting-edge clinical operations and evolutionary adaptability. To prevent disruption to the cur rent campus, construction access is restricted to Pok Fu Lam Road exclusively at the hospital’s northern location. The new tower is designed to resemble a landmark tower.

Responsibilities:
• Drafting the presentation diagram to illustrate the circulation function interior
Inpatient Cluster
Upper Level Support Cluster




Operating Theatre


Chun Yeung Estate
Wong Chuk Street, Fo tan, Hong Kong,China
Category: Public Rental Housing
Company : The Hong Kong Housing Authority
Working Stage : Construction Stage
Completion Year : 2020
Chun Yeung Estate is the hong kong public rental housing estate,which are comprising 5 domestic blocks ranging from 34 to 39 storeys and a shopping centre include kindergarten. The project will pro vide 4,846 flats for about 12,913 residents; and education and social welfare facilities are provide.
Responsibilities:
• Preparing and checking working drawings,submission drawings,presentation drawings,survey plans and schedules
• Check shop-drawings and as-fitted drawings submitted by contractor,supplier and utility compa nies.
• Co-ordinate,architectural,building services,structural,site formation,drainage,geochemical and oth er drawings as necessary

Fu Tip Estate - Ban Tip House
Tai Po,Hong Kong,China
Category: Public Rental Housing Company : The Hong Kong Housing Authority

Working Stage : Construction Stage
Completion Year : 2021
Ban Tip House is the first public rental housing for the Fu Tip Estate. It is a non-standard block with 30 storeys and 22 nos. Of residential units on each floor. It provides a total of 655 flats for about 1500 tenants. Ban Tip House is located at the northern part of Tai Po district. The podium contains community play ground are a and some retails at the ground floor along Chung Nga Road. Due to the close proximity of the block , some of units had installed acoustic windows to reduce the impart of noise based on the noise mitigations measures,

Responsibilities:
• Preparing and checking working drawings,submission drawings,presentation drawings,survey plans and schedules
• Check shop-drawings and as-fitted drawings submitted by contractor,supplier and utility companies.
• Co-ordinate,architectural,building services,structural,site formation,drainage,geochemical and other drawings as necessary
