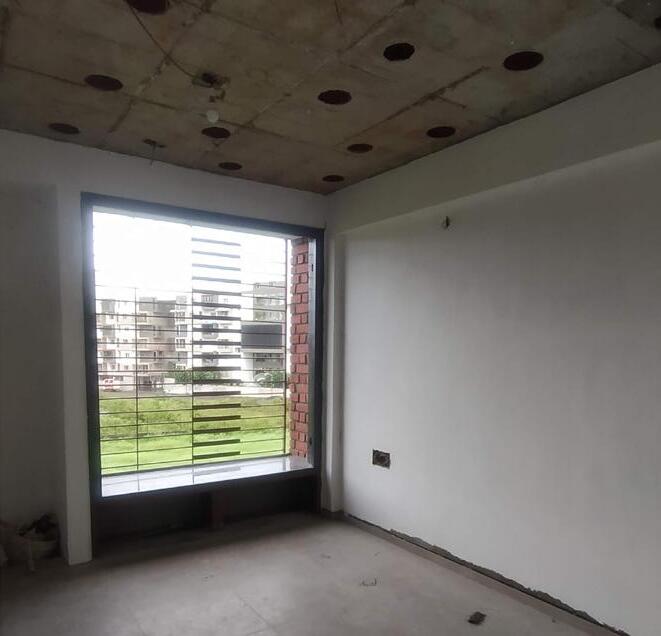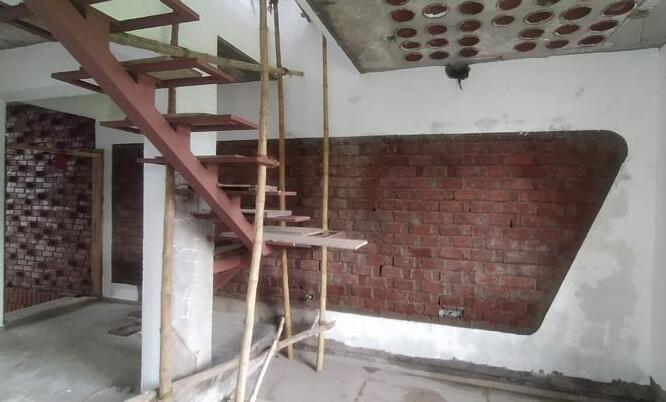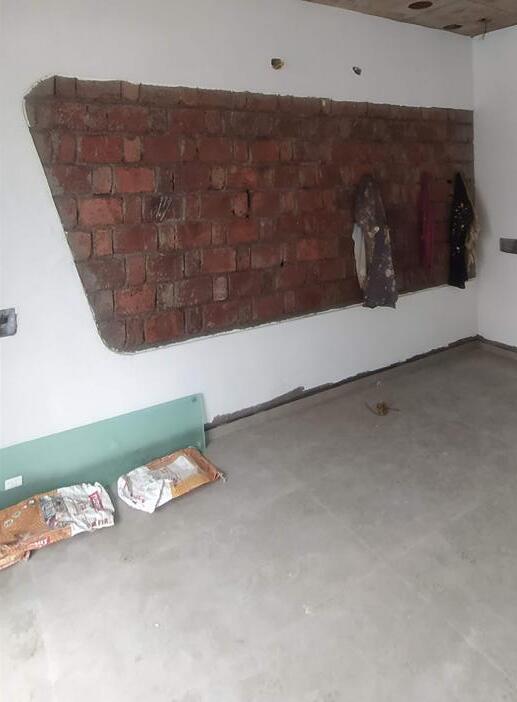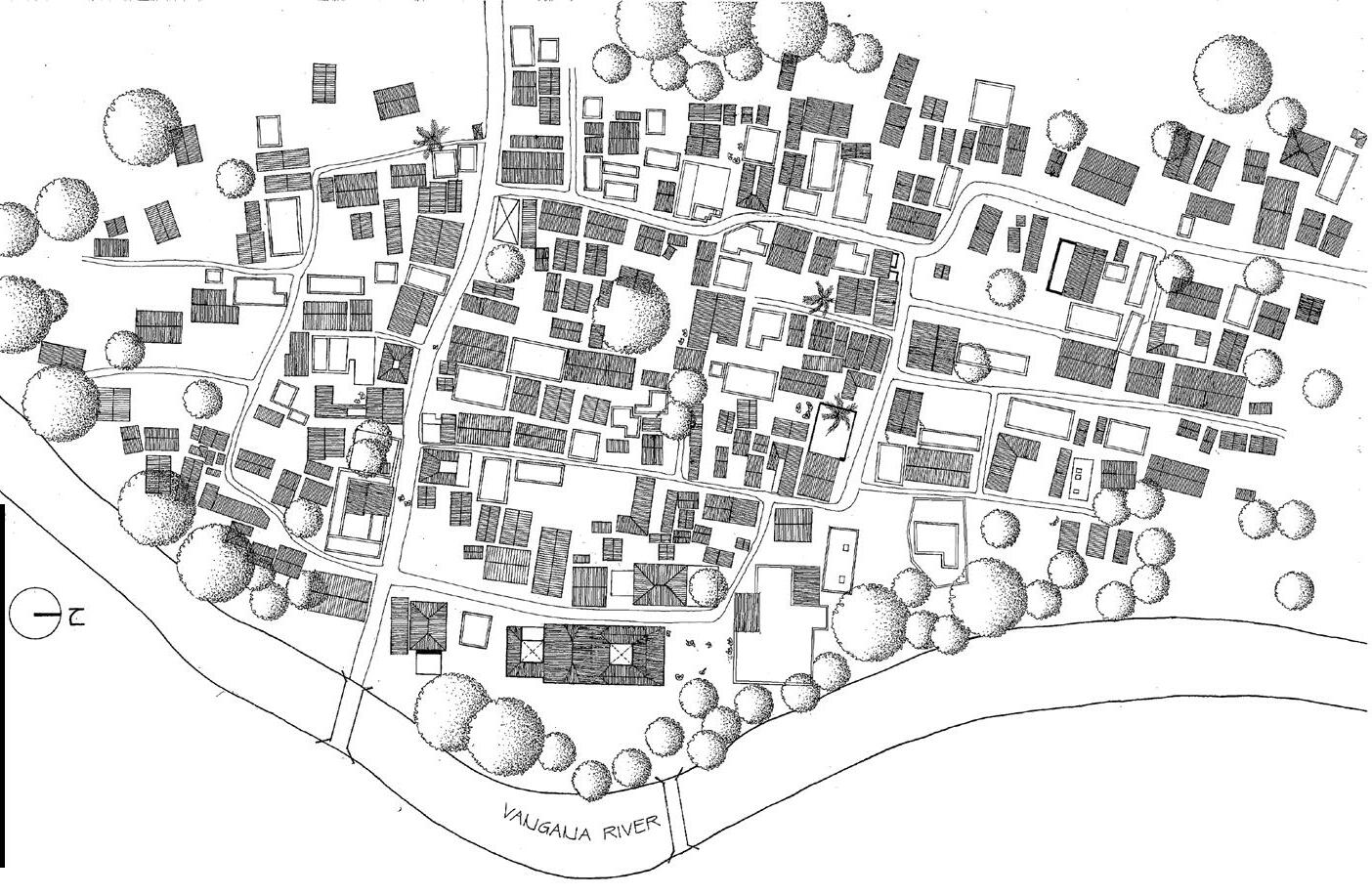




2020-2022
Masters in urban conservation
| K.R.V.I.A. Mumbai University Of Mumbai
SAHEC studio
Mumbai
2023 | Jnr Urban Conservation Architect
2014-2019
Bachelor of architecture
| B.K.P.S. C.O.A. Pune
Savitribai Phule Pune University
Vikas Dilawari Architects
Mumbai
2022-2023 | Jnr Conservation Architect
2014-2012
Intermediate | S.M. Lohia junior college
Freelance projects
Kolhapur
2002-2012
Kolhapur H.S.C. High school
| Seventh Day Adventist Higher secondary school, Kolhapur I..C.S.E.
2020-2022 | Architect
Eco-Solutions pvt. ltd.
Pune
2019-2020 | Green Architect
Beri Architects and Engineers pvt. ltd.
Kolhapur
2018 | Intern
Srujan research planning foundation
Pune
2017 | Summer internship
Vijay Sahadev Architects
Latur
2016 | Summer internship
Navkar Architects
Pune
2015 | Summer internship

Project credits :
Role : Site location :
Objectives :
Freelance individual project | 2021
Preliminary design and finalisation, sanctioning, working drawings, building services layouts, on site supervision and maintaining R.A. bills.

RS.No.1116/1B/14/ Plot no. 2, Hariom Nagar, Kolhapur - 416010
• To promote sustainable and cost effective building construction techniques.
• To acheive effective and workable spans using R.C.C. frame structure.
• To promote natural and ecofriendly material finishes.
Project specifications :

Site area -1058 sq.ft. -23 ft x 46 ft
Offset margins -2.25 m (front) -1.5 m (back)
















Project credits : Associated team :
Role : Site location :

Objectives : Project specifications :
Eco Solutions pvt. ltd. | Office work | 2019
Ar. Anshul Gujarathi (Director)
Preliminary design and finalisation.
Plot no. 28, Near wilderness hilltop resort, Khadakwasla, Pune - 411025
• To promote extrovert planning method.
• To achieve solar passive design principles in the development process. Site area - 51200 sq.ft. -320

Project credits: Associated team :
Role :
Site location :
Objectives :
Project specifications :
Eco Solutions pvt. ltd. | Office work | 2019
Ar. Anshul Gujarathi (Director)
Preliminary design and finalisation.
Dhule, Maharashtra.
• Compact planning using maximum livable area compliant for RERA registration.
Site area - 5040 sq.ft. -56 ft x 90 ft
Requirements - 2BHK -7 nos.
- 2.5BHK -3 nos.
- Shops -2 nos.
- Parking -10 cars, 25 two wheelers + visitor parking space. Services - Lift, staircase, common passages, service duct, maintenance room.




