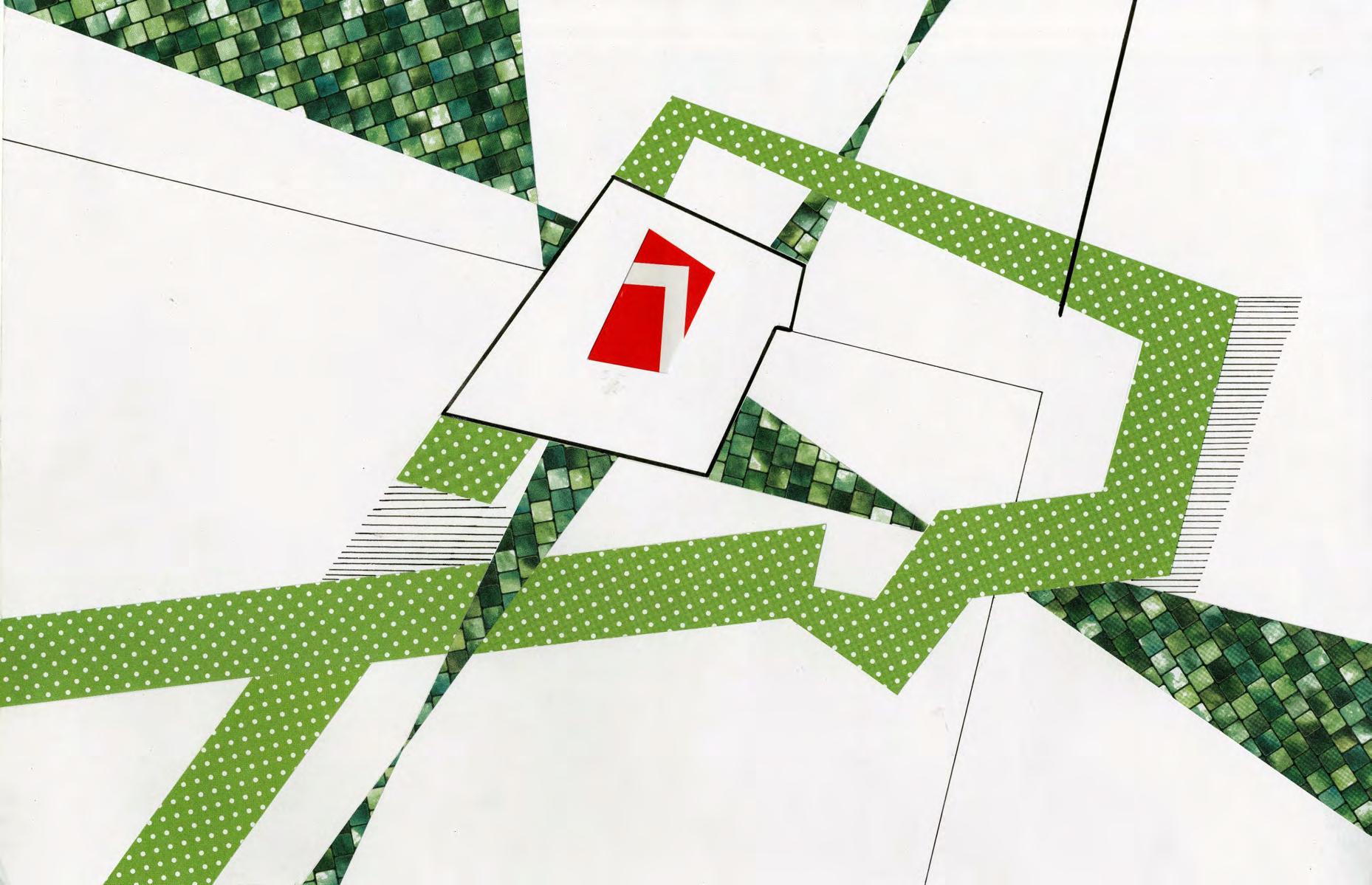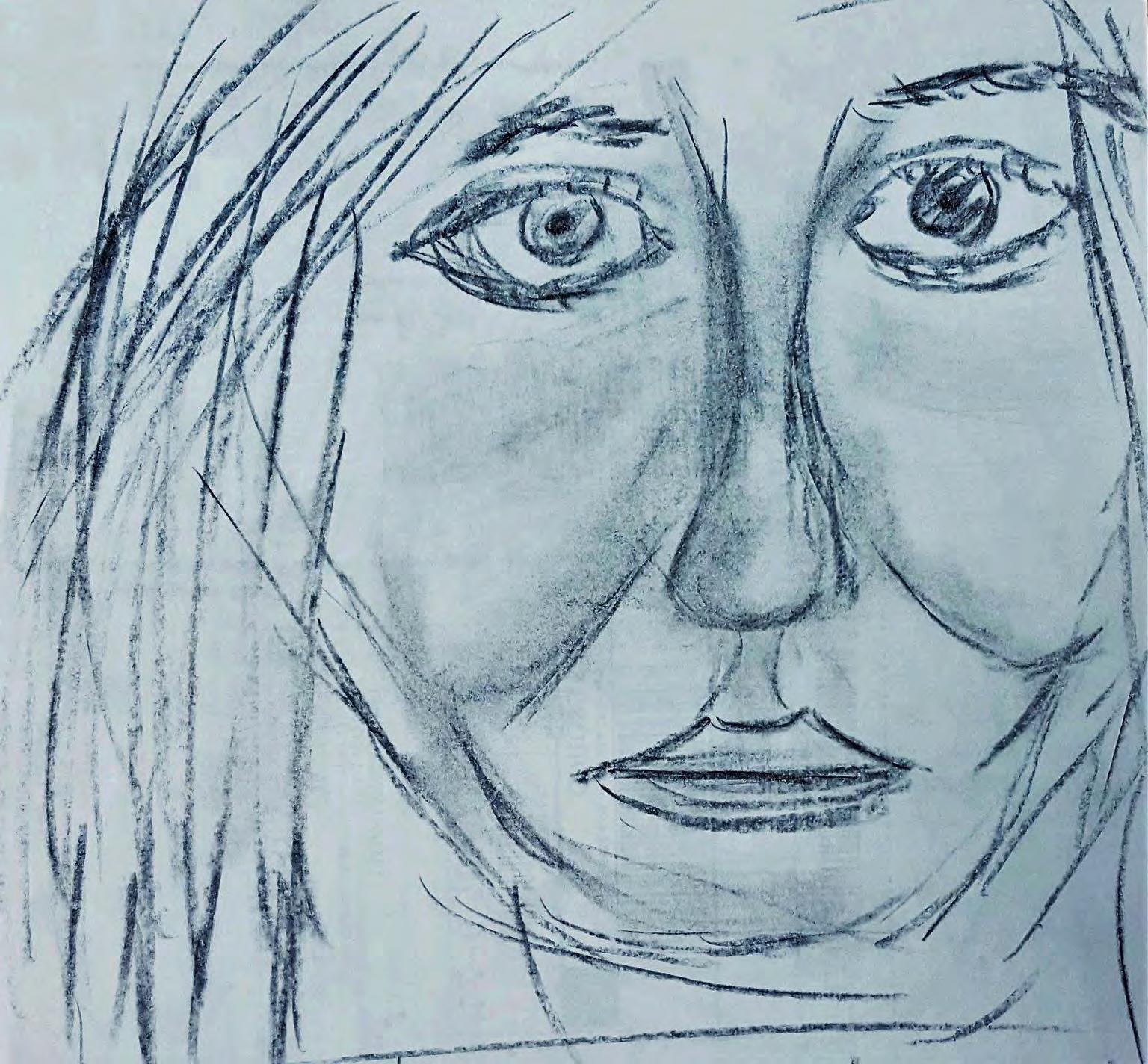Georgiana Costinean
Cultivate the experience of places, systems and interactions through sustainable design



Cultivate the experience of places, systems and interactions through sustainable design


Email gcostinean@gmail.com
LinkedIn linkedin.com/in/ georgiana-costinean
Portfolio
issuu.com/gcostinean
2020 – 2023 Master of Interior Architecture 4.0 GPA
Arizona State University
2017 – 2020 Bachelor of Science – Environmental Design 4.0 GPA
Minor – Spanish Literary and Cultural Studies
Arizona State University
Graduated with Distinction, May 2023
Master ofInterior Architecture
Graduated with honors: summa cum laude, May 2020
Bachelor of Science - Environmental Design
Design Excellence, Fall 2021
The Aperture Office, Herberger Institute for Design and the Arts
Award of Merit, Spring 2022
The Aperture Office, IIDA SW Design Awards
References
Available upon request
Mission Statement
I live to positively impact my surroundings, to apply ethical principles and to design for good. I sustain my wellbeing by creating balance and living with intent.
Graduate Teaching Assistant – Arizona State University
INT 120/ALA 121 Design Fundamentals I, Fall 2021
Graduate Teaching Assistant – Arizona State University
INT 122 Principles of Design/ALA 122 Design Fundamentals II, Spring 2022
Studio instructor for design undergraduates
Tutor students, review work and provide project feedback
Grade and record assignments, maintain attendance and participation records
Assist with lectures and participate in weekly meetings
Provide general assistance in the instructional process
Positive attitude and outgoing, displaying professionalism and integrity
Self-motivated with ability to collaborate or work independently
Highly adaptable/flexible regarding clients, coworkers, work environment
Communication and interpersonal skills to maintain harmony
Fluent in Romanian and proficient in Spanish Adobe Creative Suite (Photoshop, InDesign, Illustrator) Revit
SketchUp, Enscape

Photo Collages – PlacesandSpaces
Global Awareness – EarthOperationsCenter
Office –TheAperture,aNEXTOffice
Social Justice Work – DodomuAdaptiveReuseHousingAccommodationsforHearingImpairedUkrainianRefugees
Community Work –Theater 1905
Residential Multi - Family –TheElysiumCommunity
Residential Single - Family –CaSaSol
Handcrafted Work – Angles vs Spirals
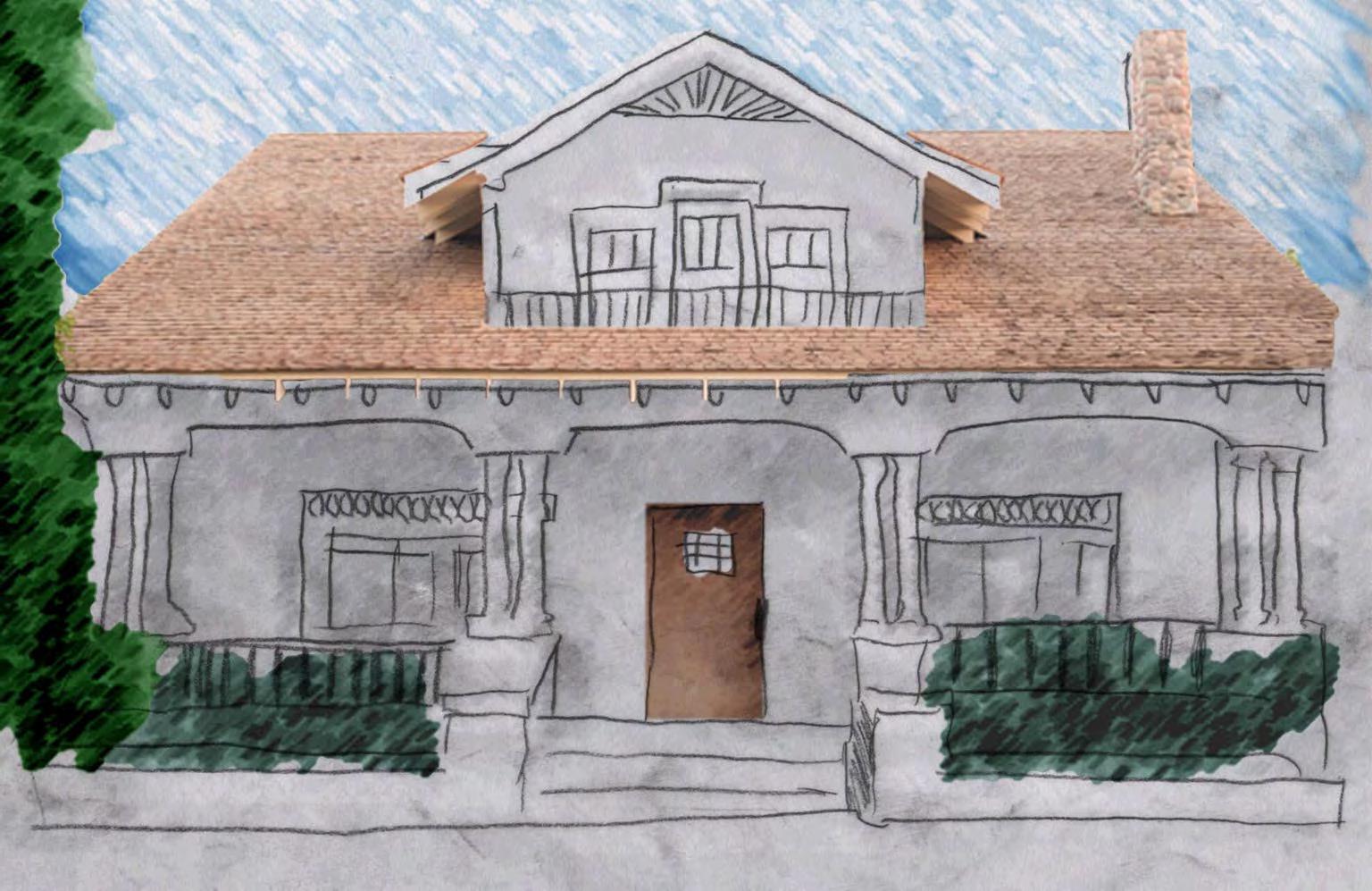
Compositionofinteractionswiththespaceshowingfluidityandmovement,basedonworksbyEnglishartistDavidHockney

Collection of works
Synthesis of collage, chart and artwork
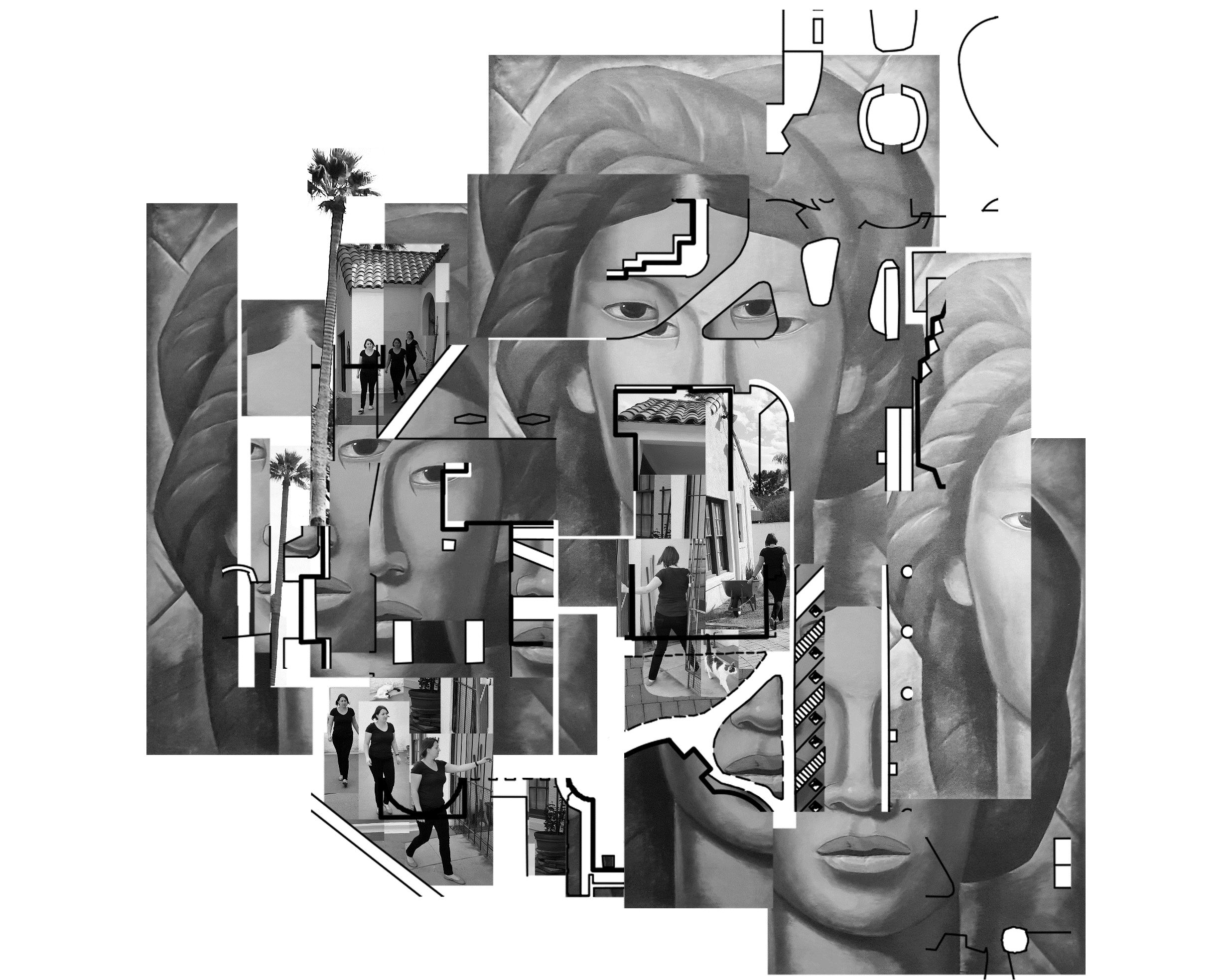
Organization dedicated to Earth systems modelling

The objective of this project is to provide a place for environmental advocates, scientists, researchers andpolicymakers to complete work that isin harmony withnature.
The design strategies applied for the center encompass a framework of stability (support for change), dynamic elements – which activate the space throughtheir adaptability and flexibility, sustainable and healthy materials – which contribute to overallwellbeing. The call to action arises from the vibrant color palette, which evokes feelings of optimism and energy withthepredominant use of orange. This color isan attention-grabbing warm color that conveys a message of positivity. The programming offers opportunities for public exploration, involvementand support, connection and collaboration to inspire change and celebrate the essence of change.
FRAMEWORK OF STABILITY
DYNAMIC ELEMENTS
SUSTAINABLE AND HEALTHY MATERIALS
CALL
CONNECTION + COLLABORATION TO INSPIRE CHANGE
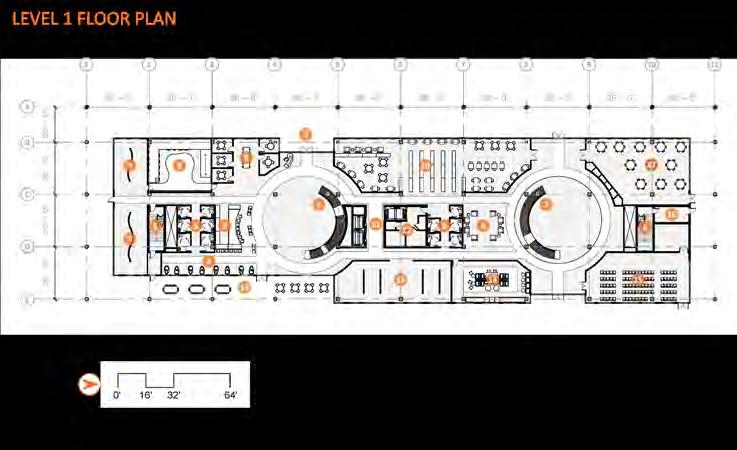



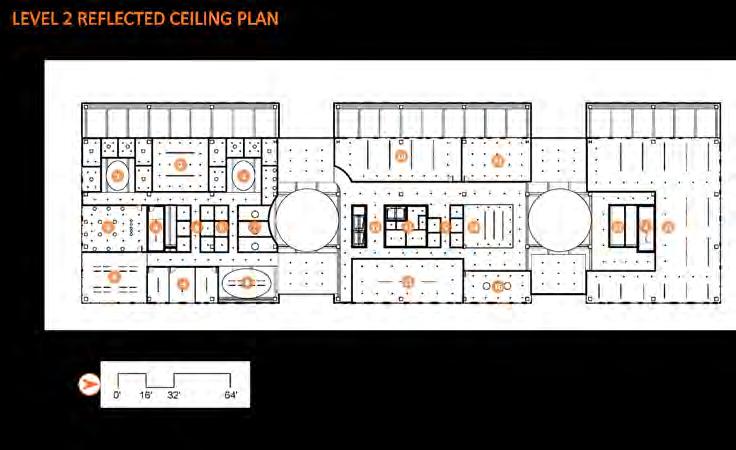
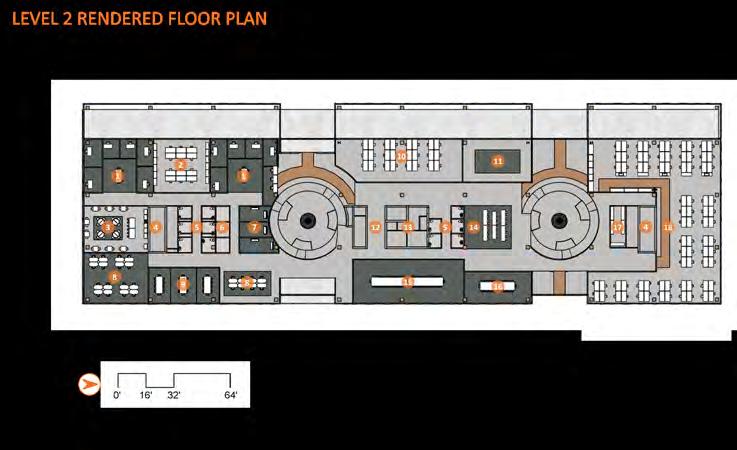
Earth
Organization dedicated to Earth systems modelling



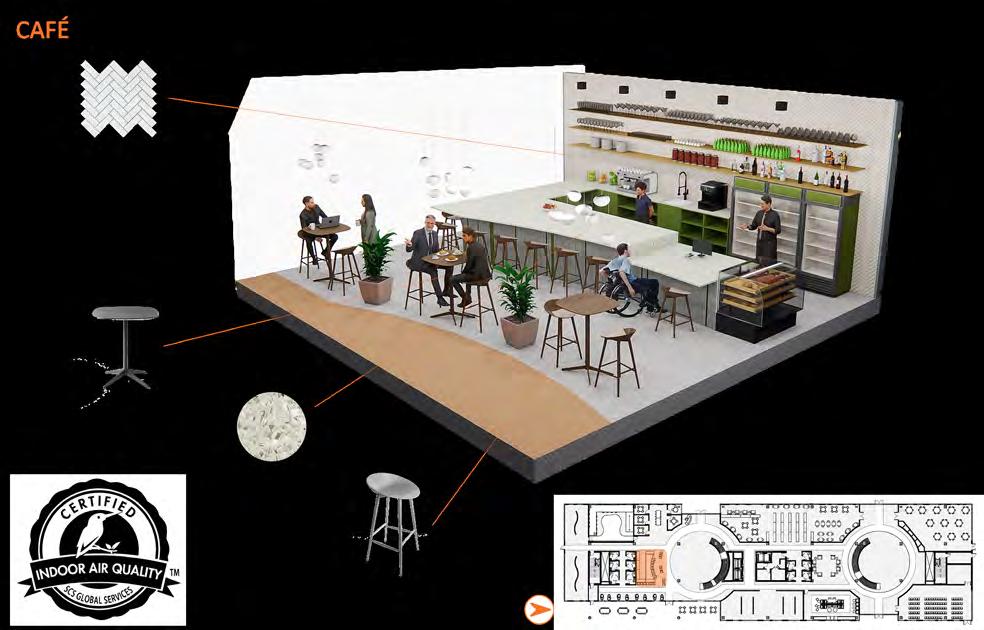
Organization dedicated to Earth systems modelling
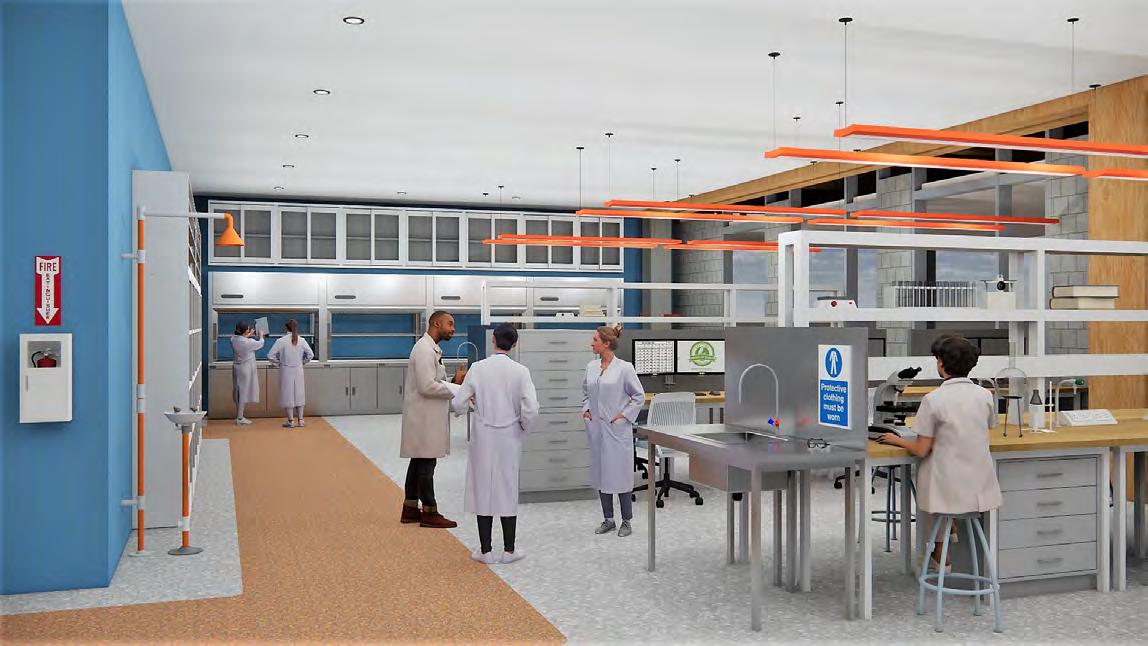
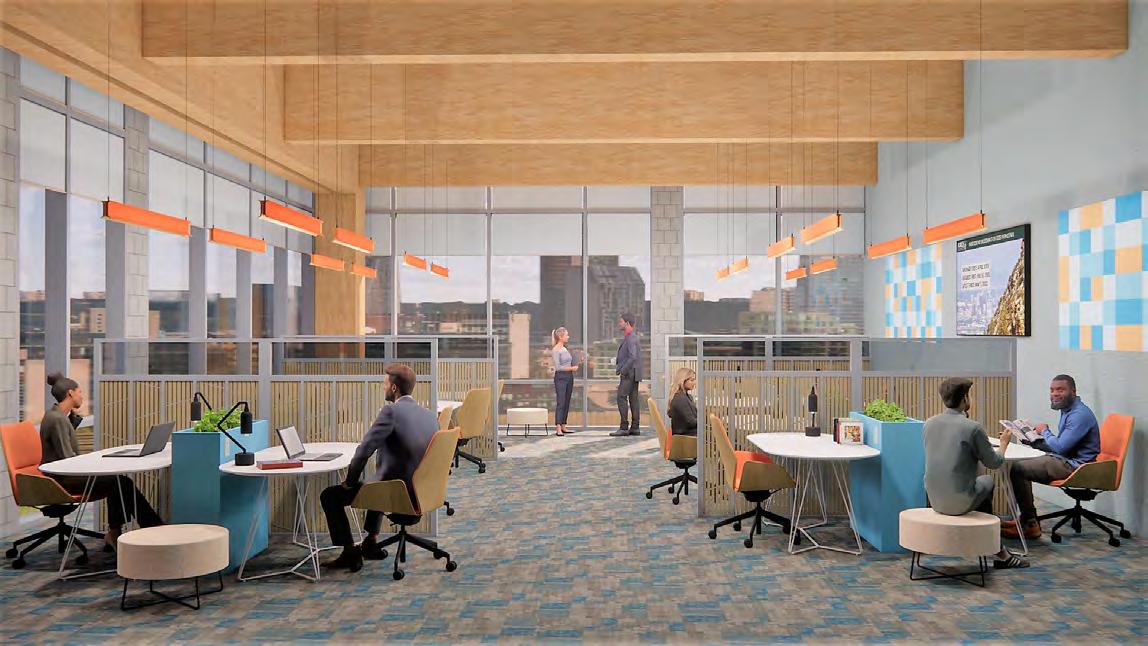
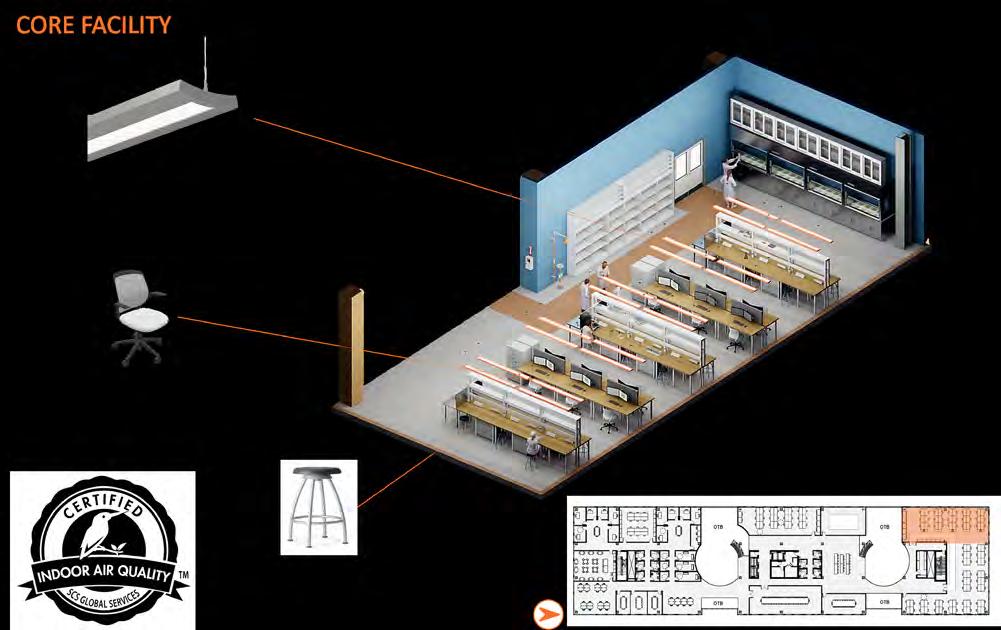

Organization dedicated to Earth systems modelling
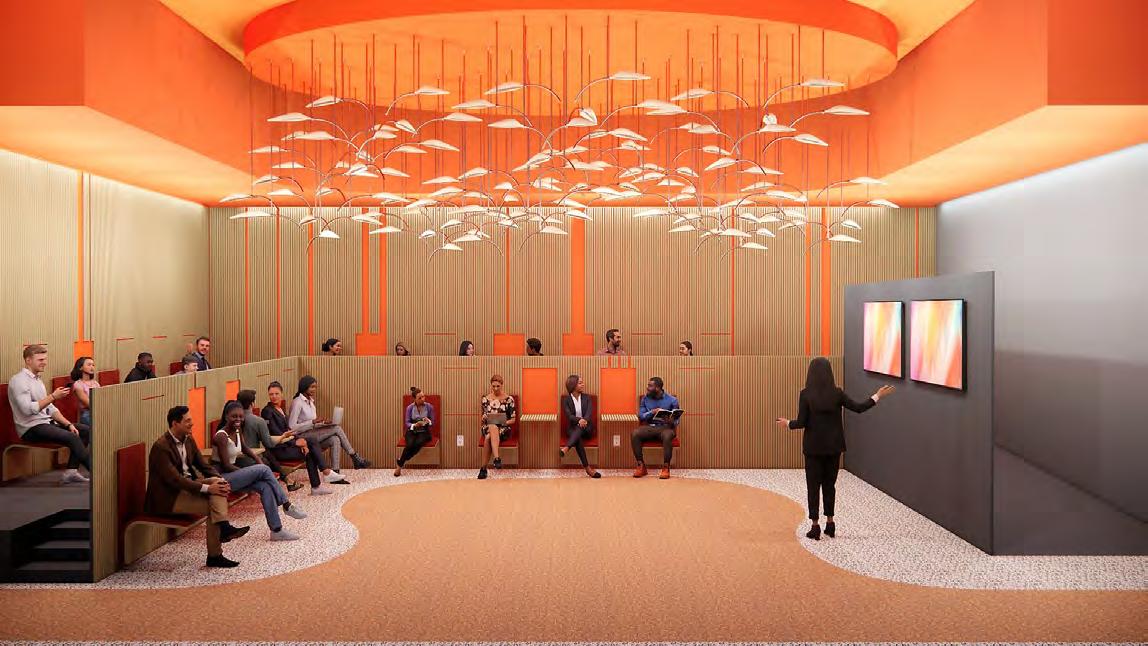
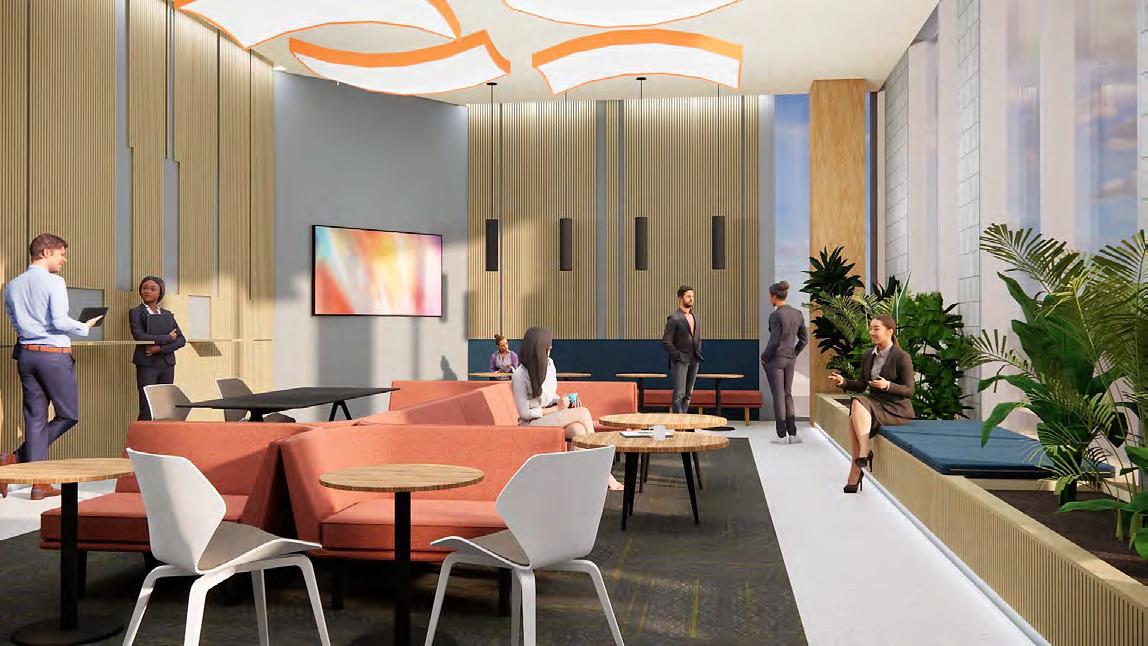
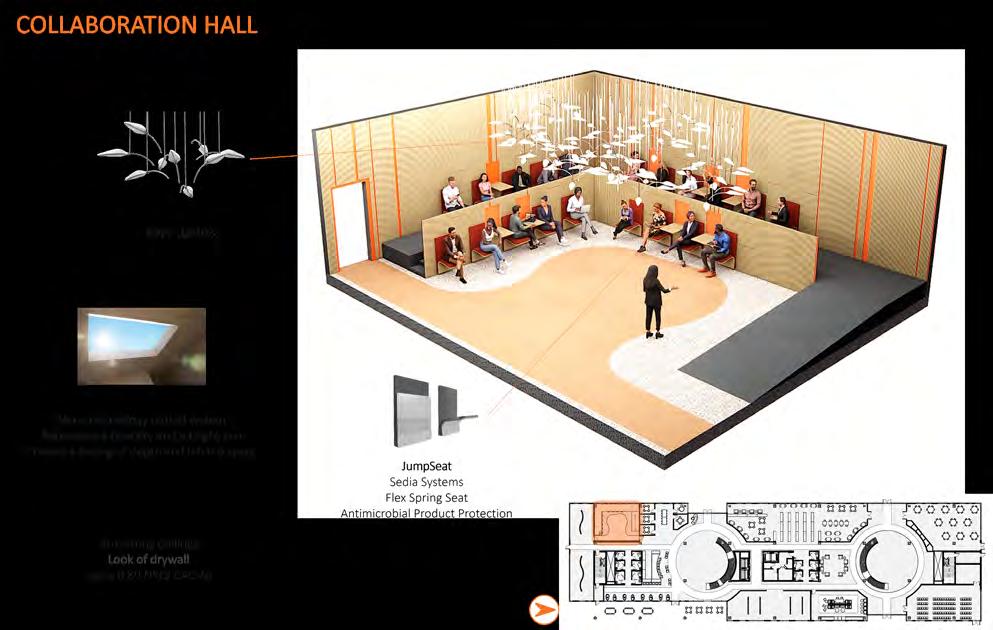
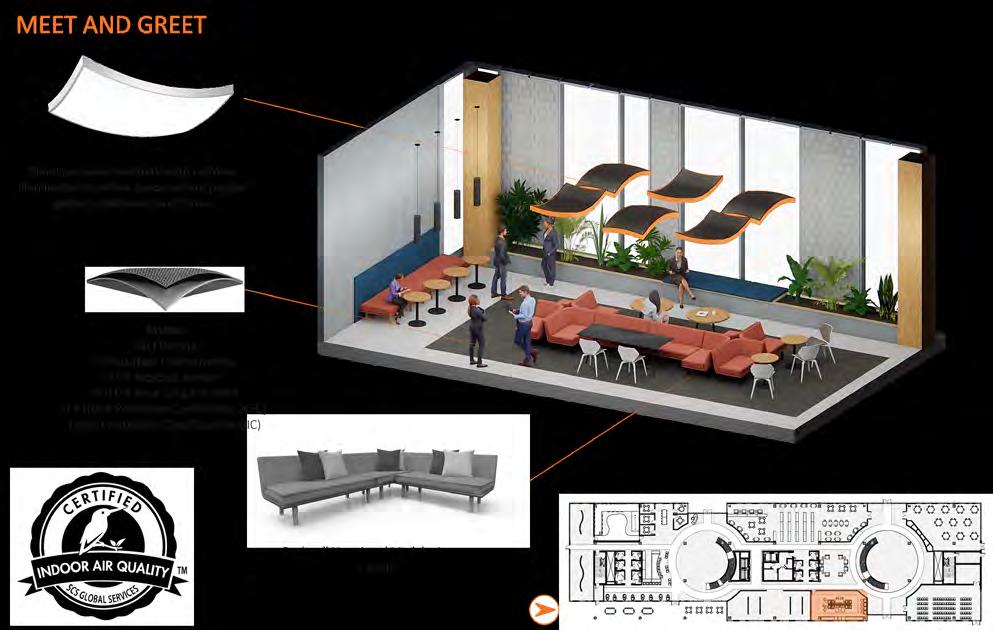

“FIRST” – Los Angeles, CA
Global technology company
Enhance energy performance
Improve indoor environmental quality
Headquartered in Los Angeles, CA
Looking to expand
“NEXT” – Phoenix, AZ
New opportunity
American Lung Association
“State of the Air” annual report
High Ozone Days 5/226
24 HR Particle Pollution 13/216
Annual Particle Pollution 8/199
New products:
Smart air moving system that mimics wind movements and efficiently promote air flow within the office. This is for three reasons: biophilic purpose of engaging more senses, space ventilation and air filtration purposes.
Water-based air purification system
Works with existing HVAC units
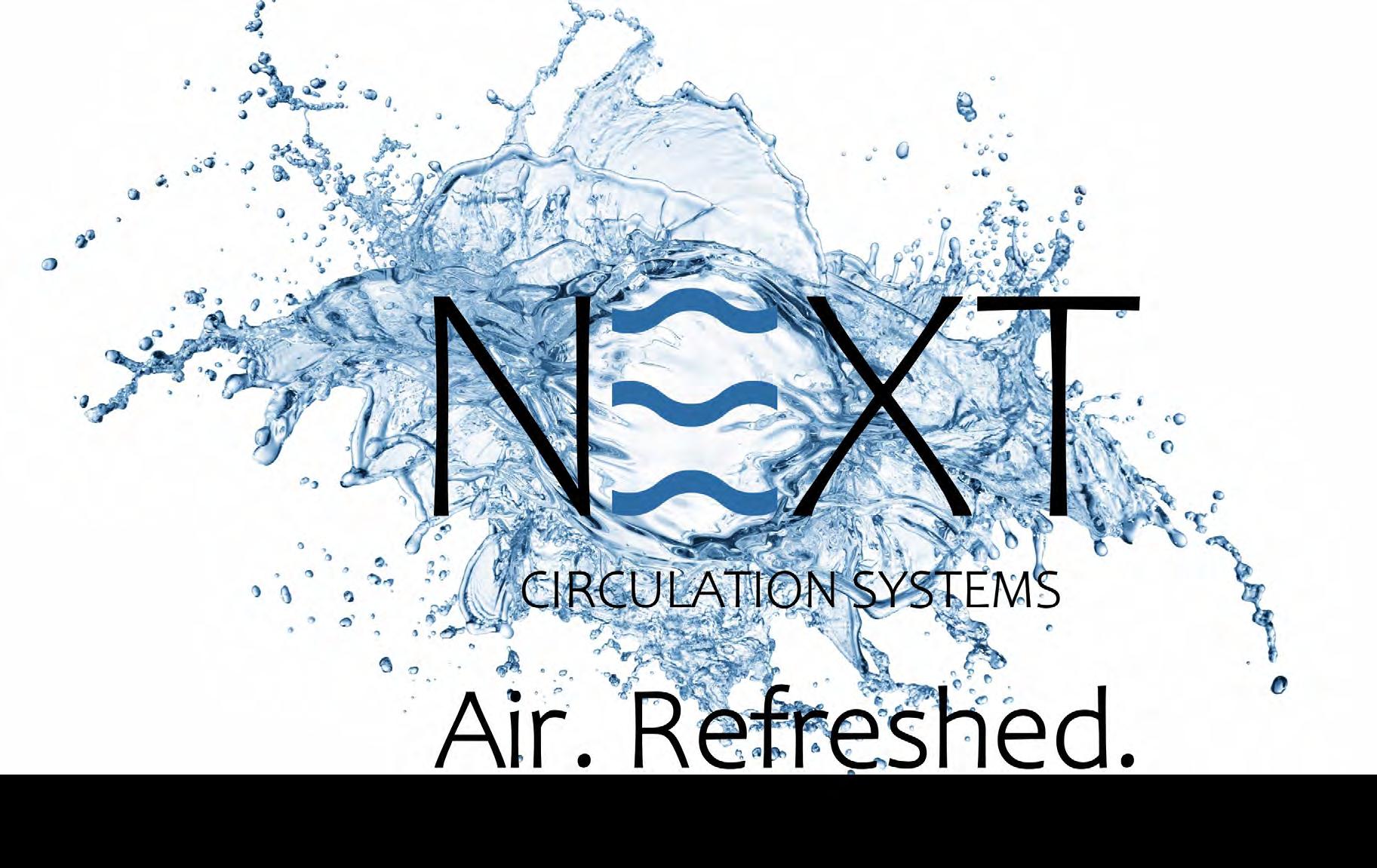
Native landscaping
Low water consumption plants
Attract a range of pollinators and birds
Provide a sequence of bloom and color
The Arizona Municipal Water Users Association (covered parking lot showed uncovered to demonstrate one way circulation)

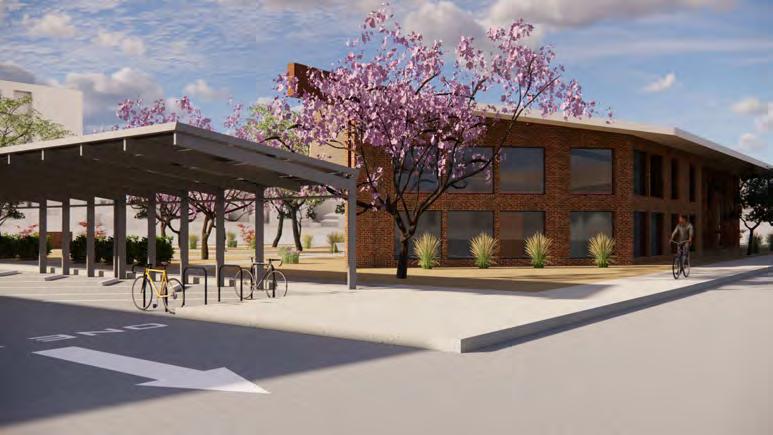

The Aperture Office
Design Excellence and IIDA Award of Merit

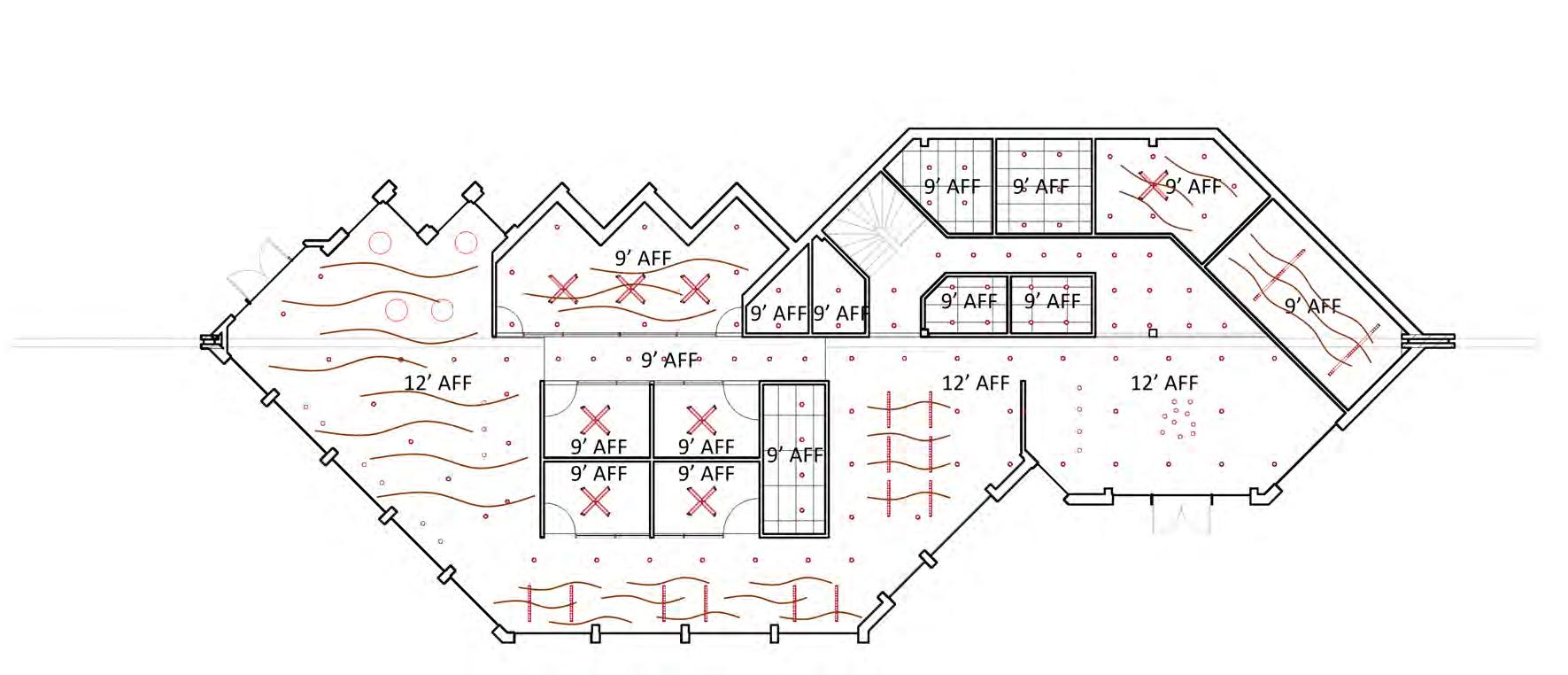
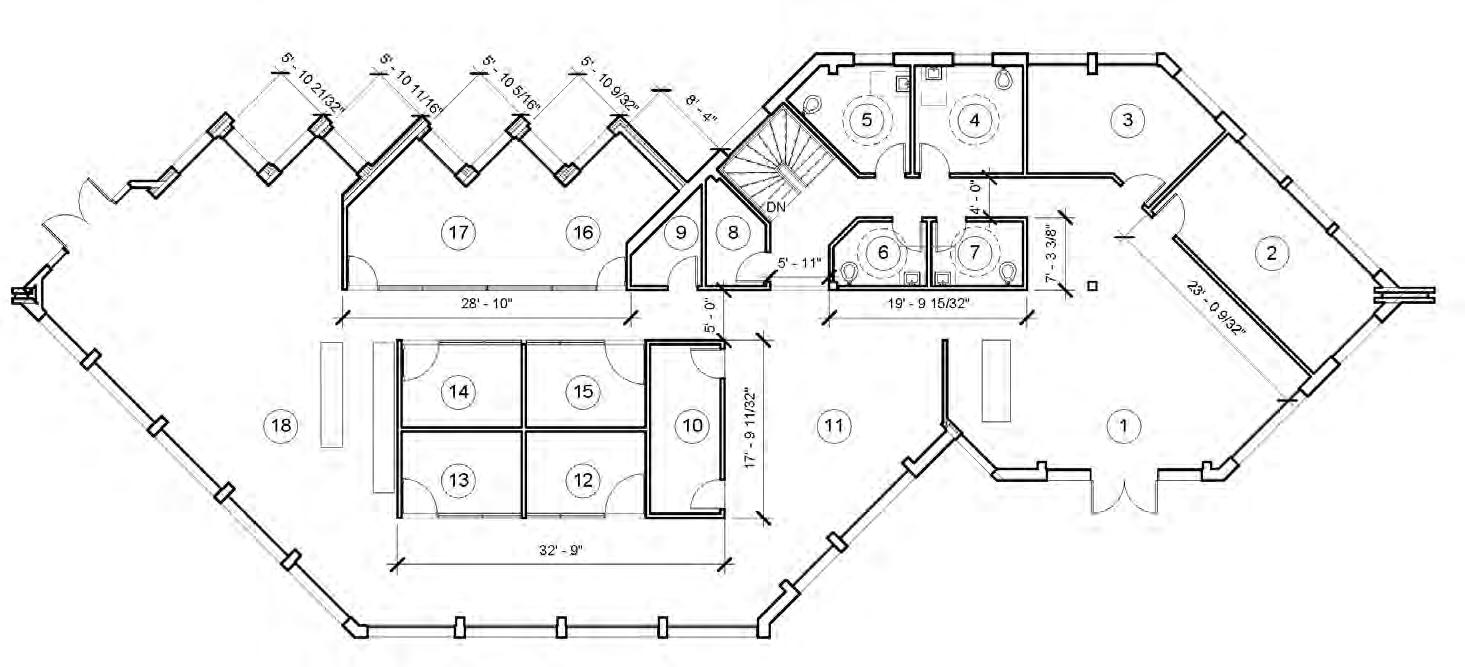

Engaging all senses
Visual connection to the outdoors
Sounds of water and wind rustling
Organic patterns
Plant life
Varied flooring
Sound dampening strategies
Access to natural light
Adjustable color temperature light fixtures
Ergonomic furniture
Comfortable to walk on floor covering anti-fatigue properties
Covered parking
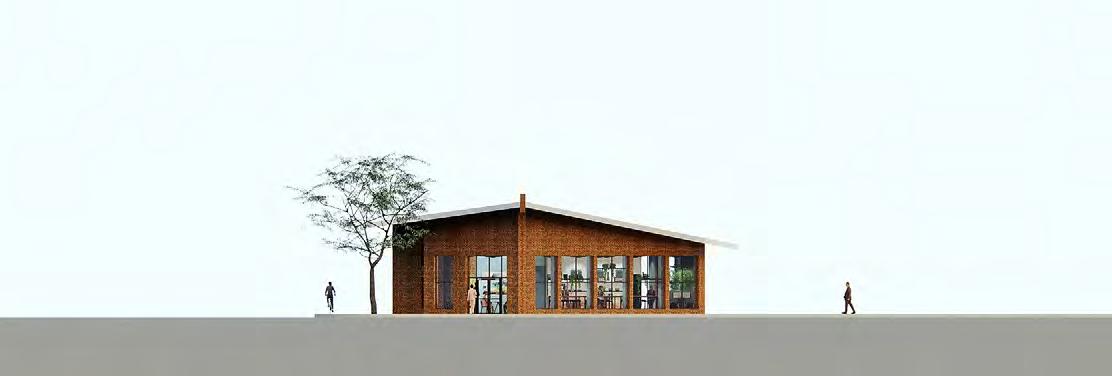
Landscaped grounds
Color palette of calming hues
Clean drinking water
Clean air
Healthy materials

Zero VOC paint
Soft-surface floor covering J&J Kinetex LBC Red List Free DECLARE label
Biobased textile Carnegie Xorel LBC Red List Free DECLARE label
Kawneer windows LBC Red List Free DECLARE label
Natural materials
The Aperture Office Design Excellence and IIDA Award of Merit WEST Elevation SOUTH ElevationEnergy
Solar panels on the building and parking structure
Energy efficient equipment
Solar hot water system
Light sensors
Passive cooling: operable windows for natural ventilation
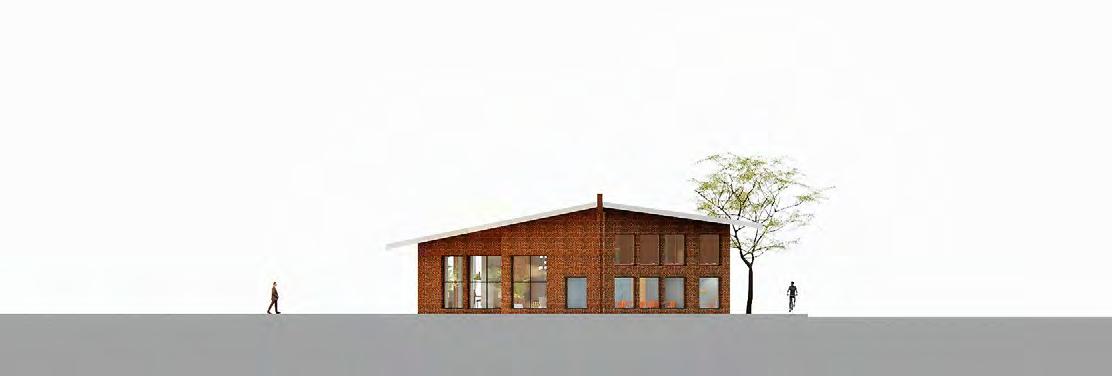
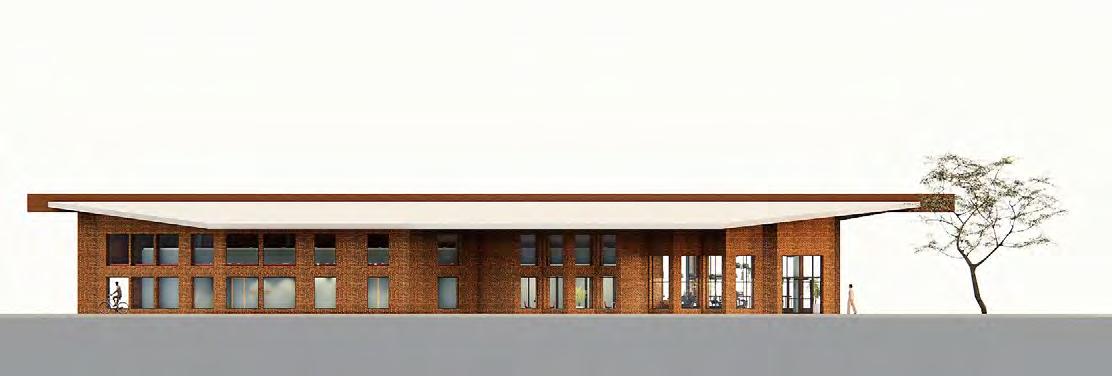
Evaporative cooling
Air movement
Reduced energy demand through use of daylight
Sustainable materials
Fire Clay tile Recycled clay body
Soft-surface floor covering J&J – Kinetex 45% recycled content
Biobased textile Carnegie – Xorel Cradle to Cradle Gold
Countertops Vetrazzo Recycled glass makes up to 85%
De Vorm
Fost PET Felt made from recycled plastic bottles
Arktura acoustic panels 60% recycled content
Aeron chair made from 114 plastic water bottles, 91% recyclable
Water consumption
Xeriscaping
Low water consumption plants
Drip irrigation
Dual flush, high-efficiency toilets
Low-flow faucets
The Aperture Office Design Excellence and IIDA Award of Merit
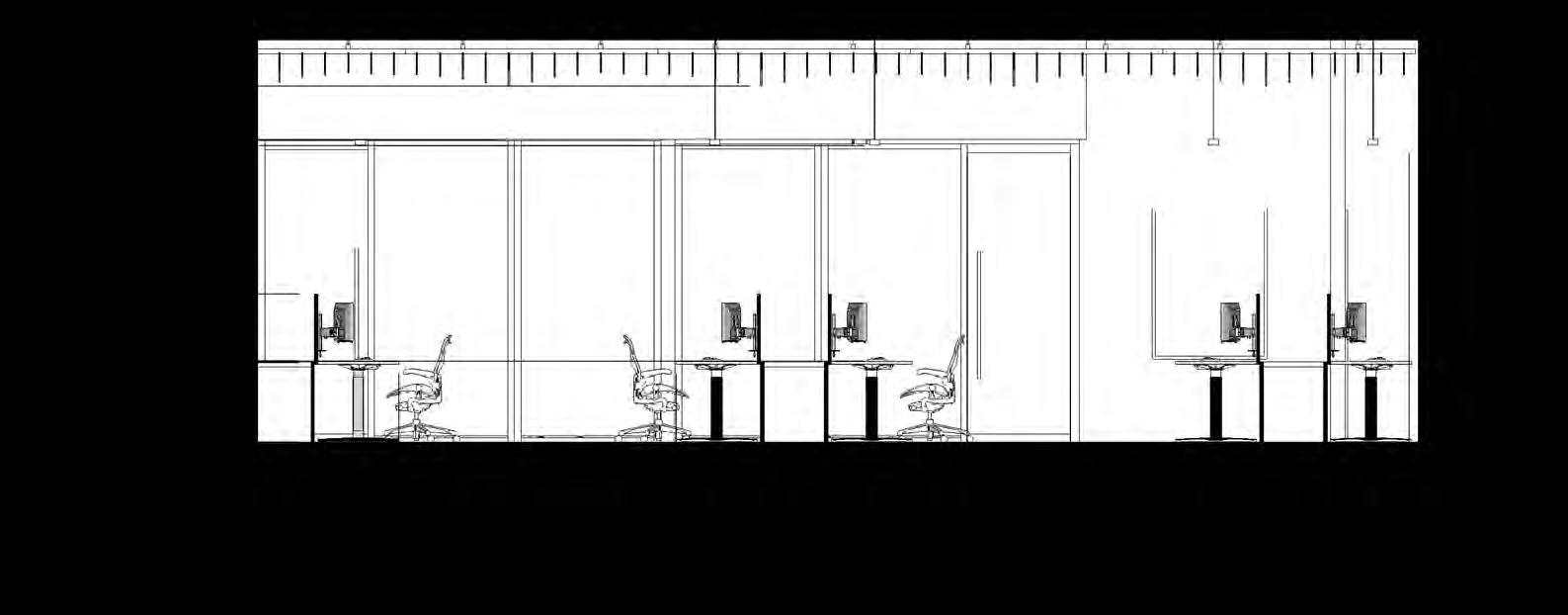
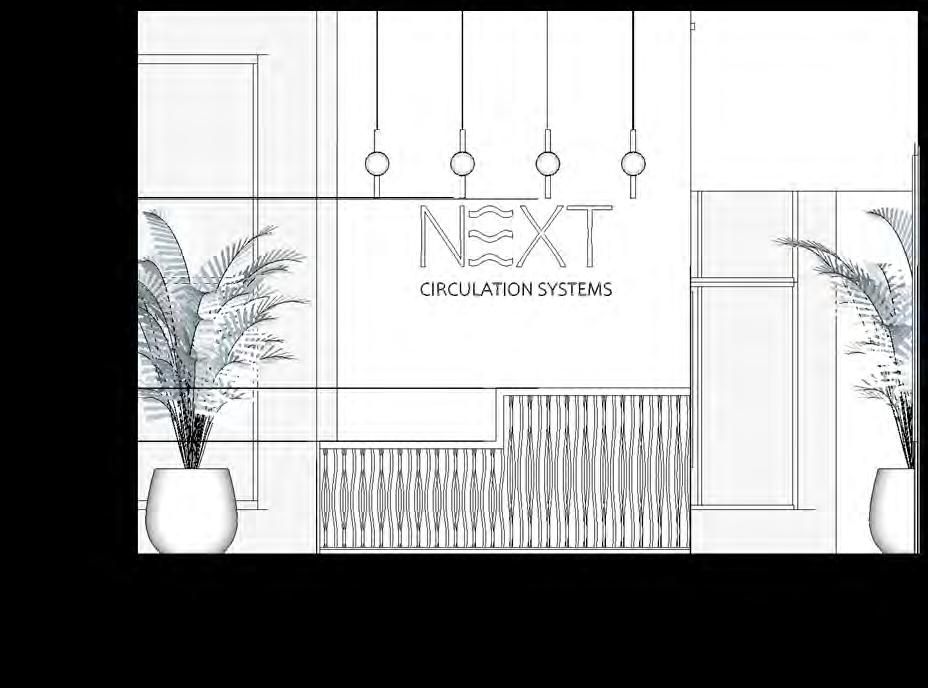
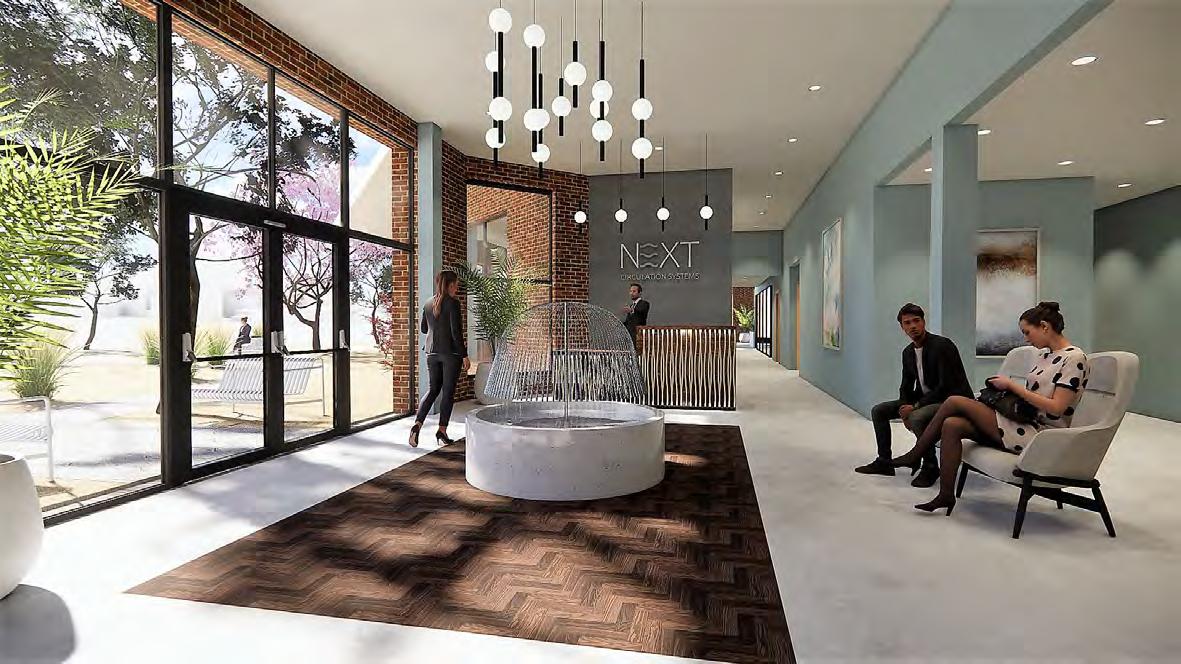


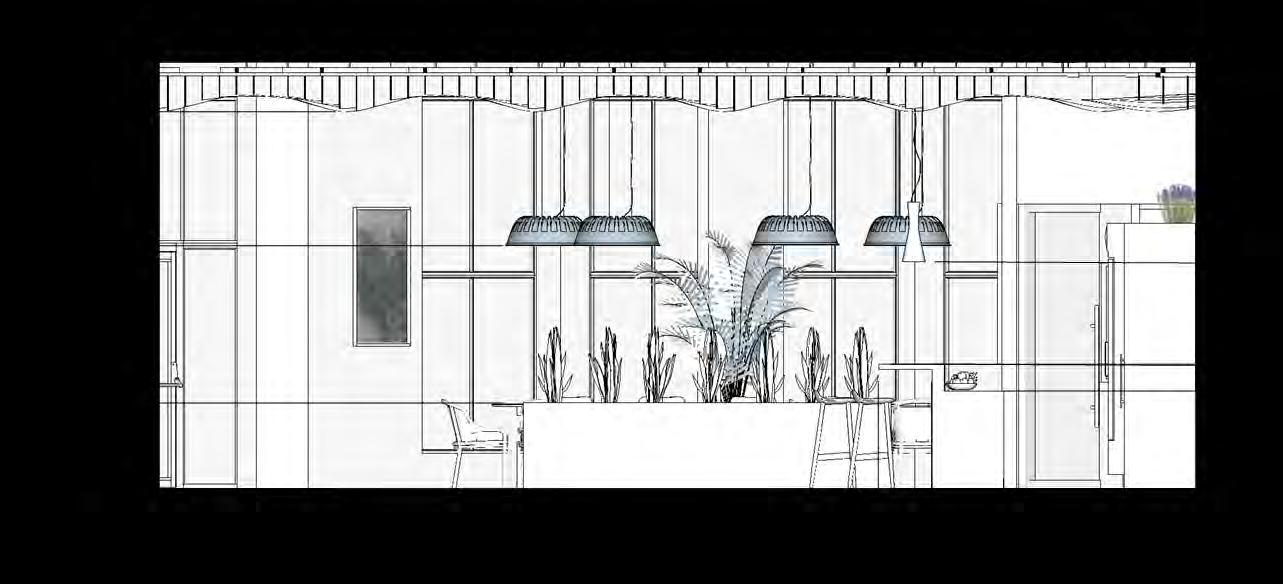
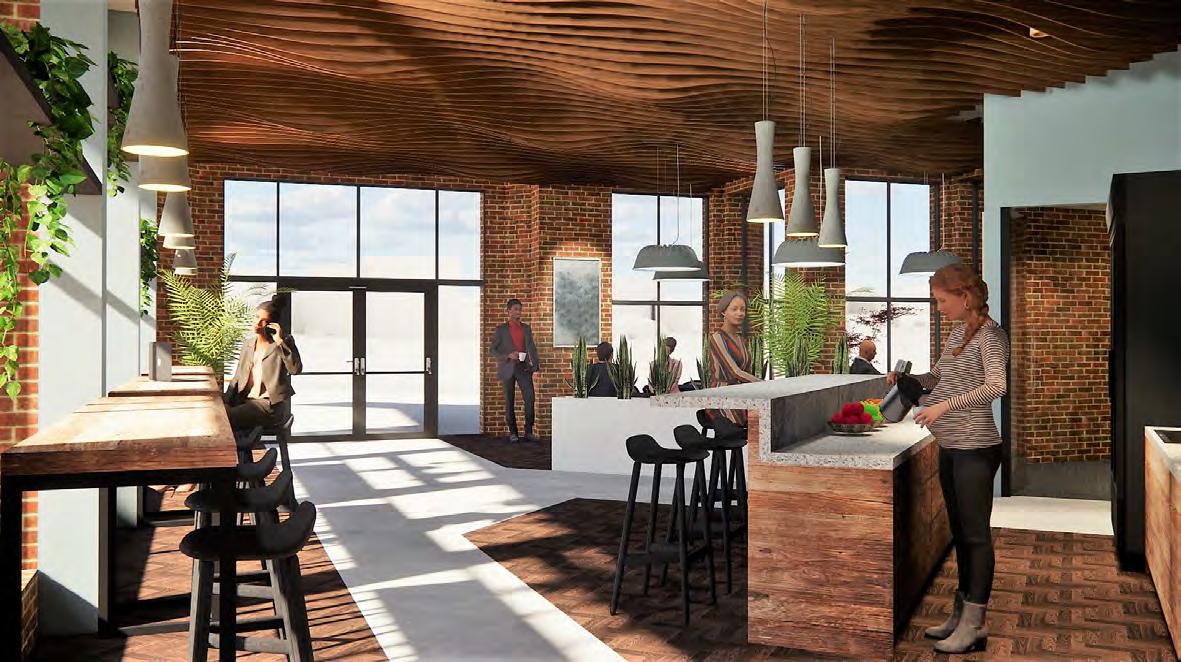
dodomu / home
Housing accommodations for hearing impaired Ukrainian refugees

THE INVASION OF UKRAINE BY RUSSIA LED TO ALMOST 8 MILLION PEOPLE FLEEING THEIR HOMES TO OTHER EUROPEAN COUNTRIES, ACCORDING TO THE UNITED NATIONS HIGH COMMISSIONER FOR REFUGEES. AMONG THEM WERE ABOUT 5,000 HEARING-IMPAIRED UKRAINIANS, PER WORLD FEDERATION OF THE DEAF.
HEARING IMPAIRMENT IS NOT VIEWED AS A DISABILITY BUT AS A DIFFERENCE AND AS A CULTURE WITH LANGUAGE, VALUES, TRADITIONS AND BEHAVIORS OF ITS OWN
• THOSE THAT ARE DEAF “INHABIT A RICH SENSORY WORLD WHERE VISION AND TOUCH ARE A PRIMARY MEANS OF SPATIAL AWARENESS AND ORIENTATION”
• SPACE AND PROXIMITY, MOBILITY, SENSORY REACH, LIGHT AND COLOR AND ACOUSTICS
• THREE FACTORS: RELATIONSHIP NETWORKS, WHICH IS THE INVOLVEMENT OF INDIVIDUALS IN SOCIAL CIRCLES, THE TRUST BUILT OUT OF THOSE RELATIONSHIPS AND THE BENEFITS THAT STEM AS A RESULT
INTERIOR LAYOUT, PROXIMITY AND VISIBILITY
THIS POPULATION EMPLOYS SEVERAL WAYS TO COMMUNICATE, INCLUDING SIGN LANGUAGE, WRITTEN LANGUAGE AND ASSISTIVE TECHNOLOGY. BUT ACCORDING TO THE AMERICANS WITH DISABILITIES ACT, LIP READING HAS A LOW UNDERSTANDING RATE, WITH ONLY ABOUT A THIRD OF THE SPOKEN WORDS BEING RECOGNIZED
PEOPLE THAT USE SIGN LANGUAGE NEED MORE SPACE THAN PEOPLE THAT CAN HEAR: NEED TO HAVE ENOUGH SPACE TO BE ABLE TO FACE EACH OTHER WITHOUT INTERRUPTION, HANDS NEED TO BE FREE TO COMMUNICATE INCLUDING WHILE STANDING AND WHILE WALKING (AUTOMATIC DOORS AND WIDE RAMPS AND HALLWAYS)
TO INCREASE VISIBILITY:
• ROOMS TO BE PLACED ON THE PERIMETER OF LARGE OPEN AREAS
• LAYOUT THAT IS SIMPLE TO NAVIGATE
• PROJECTING CORNERS TO BE CURVED INSTEAD
• WALLS THAT ARE GLAZED INSTEAD OF SOLID
• ROUND FURNITURE AS OPPOSED TO LONG RECTANGULAR PIECES
• FLEXIBLE, MOVABLE FURNITURE PIECES: MOVABLE ARMREST
• HAVING CLEAR LINES OF SIGHT WITHOUT SIGHT BARRIERS
• USE OF SYMMETRY, BALANCE AND ORDER
COLOR
• USING CONTRASTING COLORS TO DEFINE SPACES, FOR CHAIR RAILS, HALLWAYS, STAIRS, RAMPS AND DOORWAYS
• FLAT FINISHES ARE MUCH BETTER AT ABSORBING REFLECTIONS THAN GLOSSY ONES
• BOLD PATTERNS AND CONTRADICTORY COLORS CAN BE DISTRACTING
• USE COLORS THAT ARE IN CONTRAST WITH SKIN TONES; COOL PALETTE OF GREEN, BLUE AND GRAY IS BEST TO CREATE DISTINCTION BETWEEN THE BACKGROUND AND THE PEOPLE SIGNING
SOUND AND ACOUSTIC OPTIMIZATION
NOISE NOT ONLY CAN CAUSE LOSS OF HEARING BUT CAN BE DISTRACTING OR PAINFUL TO THOSE THAT USE ASSISTIVE DEVICES. NOISE CAN BE DISTRACTING TO THOSE THAT USE ASSISTIVE DEVICES OR BE PAINFUL DUE TO SOUND WAVES THAT HAVE HIGH REVERBERATION AND ARE REFLECTED BY HARD SURFACES.
• HIGHLY ABSORPTIVE MATERIALS: SOFT FLOOR COVERING, ACOUSTIC CEILING TILES, WALL BOARDS THAT ARE COVERED IN FABRIC AND ACOUSTIC ABSORBENT PANELS
• AVOID MATERIALS THAT UPON CONTACT WILL CAUSE NOISE OR TRANSMIT VIBRATIONS
• HIGH CEILINGS CAUSE ECHOES
• ADDING RUBBER ENDS TO THE LEGS OF TABLES AND CHAIRS
• TABLECLOTHS AND FABRIC CURTAINS
LIGHT
INADEQUATE LIGHTING CONDITIONS (SHADOWS, DARK AREAS, GLARE, BACKLIGHTING) LEAD TO EYE EXHAUSTION
• AVOID SUDDEN CHANGES AND OVERLY BRIGHT SURFACES
• INSTALLATION OF OVERHANGS AT ENTRANCES TO PERMIT THE EYES TO ADJUST QUICKER
• BLINDS AND TRANSLUCENT FILM ON WINDOWS TO REDUCE GLARE
TECHNOLOGY
• DIGITAL ALERTS, BOARDS, LIGHTED SIGNS
• TECHNOLOGIES THAT PICK-UP SOUNDS AND TRANSLATE THEM INTO IMAGES, COLORS OR VIBRATIONS
• SMART BOARDS – TRANSLATION OF SIGN LANGUAGE
• FIRE ALERT BEACONS UTILIZING DIFFERENT COLORS FOR VARYING SITUATIONS
• KEYBOARD SMART BOARD SYSTEM WITH LARGE TEXT AND CLOSED CAPTIONING
REFUGEES LOSE THEIR SOCIAL CAPITAL, WHICH IS COMPRISED OF THREE FACTORS: RELATIONSHIP NETWORKS, THE TRUST BUILT OUT OF THOSE RELATIONSHIPS AND THE BENEFITS THAT STEM AS A RESULT
• PHYSICAL NEEDS: SHELTER, FOOD, HEALTH, SAFETY
• PSYCHOLOGICAL NEEDS: SECURITY, IDENTITY, DIGNITY, SENSE OF BELONGING
• SOCIAL NEEDS: INTERACTION AND SOCIAL TIES
• SENSORY NEEDS: EXPOSURE TO HEALING ENVIRONMENTS
ALSO, INVOLUNTARY MIGRATION LEADS TO SUFFERING. FOR THOSE WHO HAVE EXPERIENCED TRAUMA, IMPLEMENTATION OF TRAUMA INFORMED DESIGN IS NEEDED; THE INTENTIONAL CREATION OF HEALING SPACES, WHICH WOULD FOSTER FEELINGS OF TRANQUILITY AND SAFETY. TRAUMA INFORMED DESIGN PROMOTES EMPOWERMENT THROUGH STRENGTHENING IDENTITY, MULTI-SENSORY SPACES AND FOCUSING ON COMFORT
INTERIOR LAYOUT, PROXIMITY AND VISIBILITY
• HAVING LITTLE TO NO BARRIERS AND A CLEAR LINE OF SIGHT
• A CLEAR SPATIAL LAYOUT PROMOTES FEELINGS OF SAFETY, CALM AND QUIET.
• USE OF SYMMETRY, BALANCE AND ORDER TO SUPPORT A STRESS-FREE ENVIRONMENT
LIGHT
• ADEQUATE NATURAL AND ARTIFICIAL LIGHT
• DAYLIGHT ENLARGES SPACES, WHICH LOWERS THE DISCOMFORT OF CROWDED ROOMS
COLOR
• COOL PALETTE OF GREENS AND BLUES
• COOL COLORS CREATE A SENSE OF CALM, WHILE WARM COLORS MIGHT PROVOKE FEELINGS OF UNREST SOUND AND ACOUSTIC OPTIMIZATION NOISE CAN BE HARMFUL TO THOSE WHO EXPERIENCED TRAUMA. NOISE POLLUTION IMPACTS HUMAN HEALTH; CAN CAUSE ANNOYANCE, SLEEP DISTURBANCE, NEGATIVE EFFECTS ON THE CARDIOVASCULAR AND METABOLIC SYSTEM, AND COGNITIVE IMPAIRMENT IN CHILDREN
• HIGHLY ABSORPTIVE MATERIALS: SOFT FLOOR COVERING, ACOUSTIC CEILING TILES, WALL BOARDS THAT ARE COVERED IN FABRIC AND ACOUSTIC ABSORBENT PANELS
• AVOID MATERIALS THAT UPON CONTACT WILL CAUSE NOISE OR TRANSMIT VIBRATIONS
• HIGH CEILINGS CAUSE ECHOES
• ADDING RUBBER ENDS TO THE LEGS OF TABLES AND CHAIRS
• TABLECLOTHS AND FABRIC CURTAINS
LEVEL 6 ROOF TOP TERRACE
LEVEL
LEVEL
LEVEL 3 LIVING UNITS

LEVEL 2 COMMON KITCHEN AND DINING AREAS



LEVEL 1 LOBBY AND COMMON LIVING AREAS
BASEMENT LAUNDRY, STORAGE AND MECHANICAL



Housing accommodations for hearing impaired Ukrainian refugees

SLIDING DOORS CONTRASTING COLORS TO DEFINE DOORWAY
ALERT BEACONS
UTILIZING DIFFERENT COLORS FOR VARIOUS SITUATIONS

PRIVATE ROOM WILL ACCOMMODATE ANYONE NEEDING A PRIVATE SPACE


ROUND SEATING ARRANGEMENTS
ART BASED ON THE UKRAINIAN FLAG REFLECTS THE SYMBOLISM OF “BLUE SKIES OVER GOLDEN WHEAT FIELDS.”
dodomu / home
Housing accommodations for hearing impaired Ukrainian refugees
MARIA PRYMACHENKO, 1982
“MAY I GIVE THIS UKRAINIAN BREAD TO ALL PEOPLE IN THIS BIG WIDE WORLD”
CERAMIC PLATES
HAVRYLO AND YAVDOKHAPOSHYVAILO
SOUND ABSORBING FLOORING COMBINATION OF CARPET AND RUBBER BLINDS/CURTAINS TO AVOID GLARE
ACOUSTIC PANELS ATMOSPHERA STRATA REDUCE AND CONTROL REVERBERATIONS, PRECONFIGURED MODULES


dodomu / home
Housing accommodations for hearing impaired Ukrainian refugees

WALL














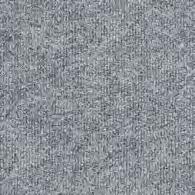

ACOUSTIC
SOFTSOUND AMERICAN WALNUT

COUNTERTOPS VETRAZZO AQUA CURRENT RECYCLED GLASS UP TO 85%
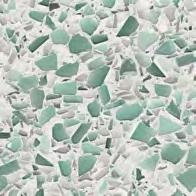




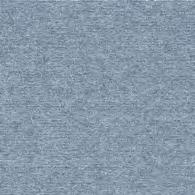
dodomu / home
Housing accommodations for hearing impaired Ukrainian refugees
















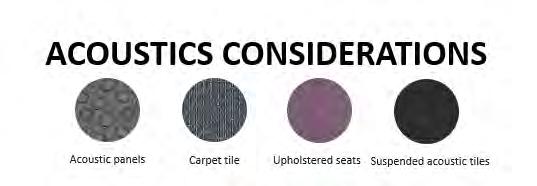





















CaSaSol in Tucson, Arizona, was designed as the primaryhome for a mechanical engineer and a web designer to spend time with their growing family. The intent of the design is to utilizelight and nature-inspired hues as a backdrop tocreate anoverall comfortable ambiance. Emphasiswill beput on sustainability and health using renewable energy, efficient equipment andclean materials. The aimis to enhance wellbeing.
Infill development in dense,diverse location. Since the project is focused onincorporating ecological aspects, itis important to begin by selecting a proper location which affects several environmental factors. Therefore, the bungalow isbuilt on an empty lot, located at 714 N Perry Ave in Tucson By placingit at thissite, itwill offer the homeowners variousamenities within walkingdistance, access to public spaces and mass transportation to reduce car use, all while limiting urban sprawl and strengthening the existing community.
Design that draws you in. The overall concept pulls one to Arizona, home of the 5Cs:
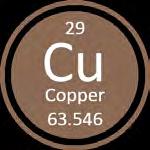

As a nod to these elements, we see orange peel wall texture, a potted lemon tree, a localpaintingdepicting a cow, copper finishes, dried cotton branches and sustainablematerials These natural elements also contribute to biophilic design, which can improve wellbeing by engagingall senses and reinforcing the relationship with nature
Inside-outsidedesign. The color palette “Nature’s Beauty” was chosen to solidify the project’s connection toearth and to create an environment of comfort and creativity With anappreciation for nature, the collection offers clean,simple and refined hues that invite the user to stay. The bond is Art and Craft (DET682), an eternal color reminiscent of a chocolate diamond. As an essential componentof the design, Artand Craft (DET682) connects past to now, earthto air, craft to art. Because of it, the space is transformed: itfills the home with anintricacy that expresses order andintrigue.
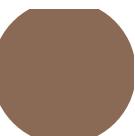
The focal point of the home is the kitchen, positionedin thenorth-east corner of the home, open to boththe dining room and the living room. Its ceiling, withthe exposed wooden beams, follows the slanted roof line; it peaks at twelve feet, giving the whole kitchen an open feel. Facing the east side to benefit from early morning sunlightand cooler temperatures in late afternoon during meal prep, there is a large, sliding window withthe windowsill height at thirty-six inches. On top, a trapezoid window to accentuate the shape of the room. On thenorth side therearethree continuous wall-roof windows, which create varying light andshadow conditions as the sun moves across the sky. By placing them on the north side, there is added consistent daylighting throughout the day to conserve energy, and enhanced views of the outdoors without the harsh light and heat of thesouthern and western exposures. Along withthe sloped ceiling, the room feelsgenerous withthe island that has seating for eight. It was salvaged from old cotton factory tables, another reference to the Arizona 5 Cs.

Sustainable, healthy, salvaged materials were incorporated throughout. The island pendants are reclaimed from rattan baskets and use LED bulbs. Thedesigner is notonly repurposing old pieces but is bringing a bit of nature inside the home with thenatural materials and the play of light and shapes across the room. The oak hardwood floors were also salvaged from the same factory and were refinishedusingthe wood stain Penofin Verde,endorsed bythe South Coast Air Quality Management District, a regulatory agency responsible for improving air quality for large cities. This wood stain is 100% sustainable,petroleum free, zero VOC, no odor, no fumes. Itis made with vegetable ester solvents, tough plantbased resins and Brazilian rosewoodoil. TheDunn-Edwards

Everest paint is also approved bythe South Coast AQMD due to it being 100% acrylic, having zero VOCs and practically no odor. In place of drywall, cob –a mixture of clay, sand, straw and water – was used. Becausecob uses locally sourced, natural materials,it has an extremely low carbon and ecological footprint. Itis as strong and even more durablethan concrete and is resistantto fire, termites and mold.

Another design feature in thehouse is thehandcrafted ceramic tile offered by FireclayTile. Thisbusiness was founded in1986 and is the first tile company to be certified as a Benefit Corporation. The factory uses 100% renewable electricity, offsets 100% of carbon emissions, recaptures water, reuses glaze sludge and is LEED credit eligible. The tile has a recycled clay bodyof granite fines that boasts of an impressive breaking strength of 393 lbs. per foot. For CaSa Sol, the hexagon shape “Picket”is selected for its fresh take on the artisanal, and stacked in a braided arrangement for an organic-inspired flow.

In a like manner, the company Vetrazzo produces heat and UV resistantcountertops that contain 85% recycled glass. For this project, the “MartiniFlint” slab was chosen because of its purity andelegance, a perfect complement to thenatural materialsin the rest of the space.

Handcrafted collage (first project)
Thecarefullycraftedcollageemphasizeslineworkandcolorbalance
