SESSION 3A & 3B BUILT FORM
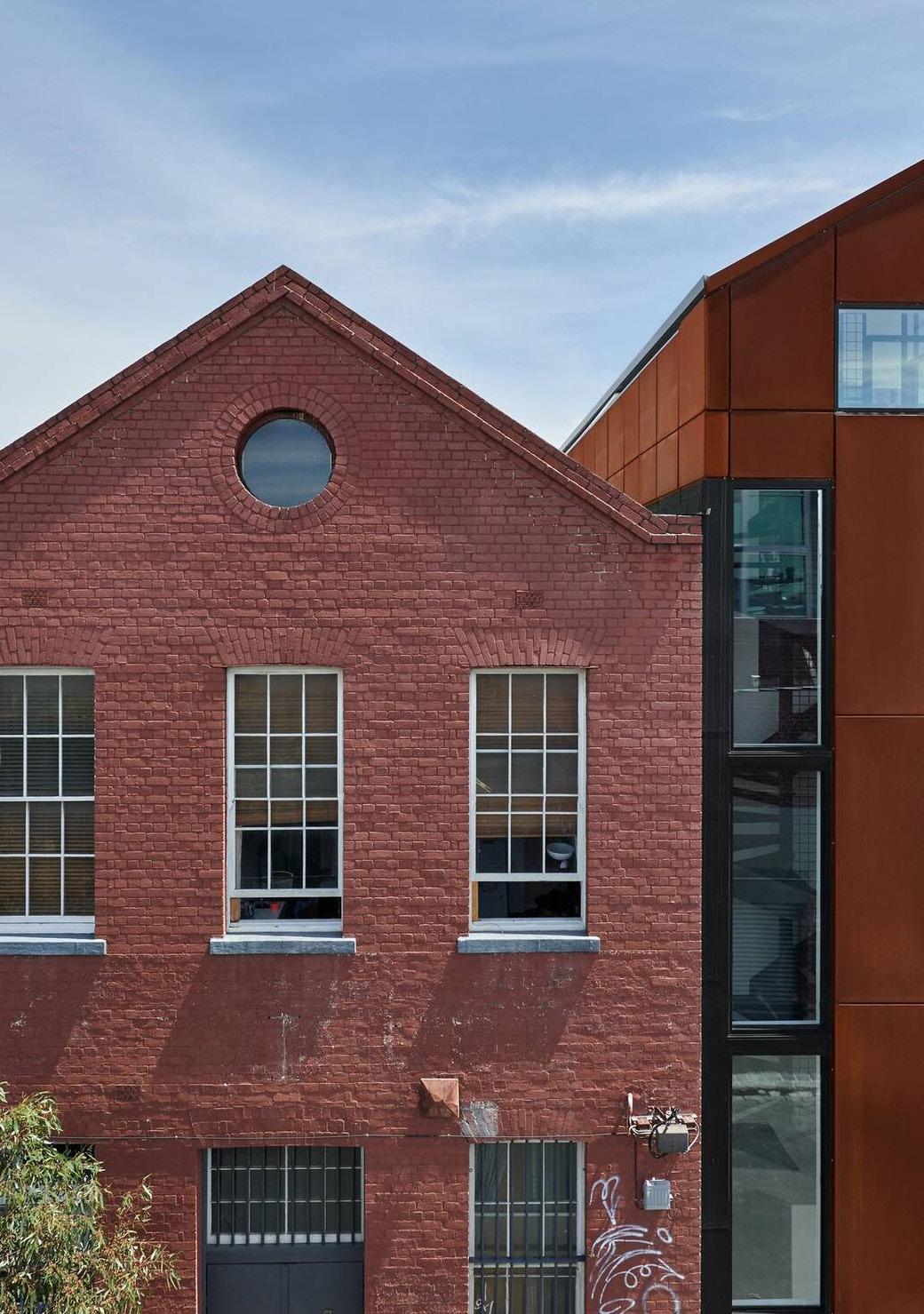
PAKINGTON NORTH URBAN DESIGN FRAMEWORK
CITY OF GREATER GEELONG 29 FEBRUARY & 7 MARCH 2024
THE
PAKINGTON NORTH COMMUNITY PANEL
ACKNOWLEDGMENT OF COUNTRY
We Acknowledge the Wadawurrung People as the Traditional Owners of the Land, Waterways and Skies. We pay our respects to their Elders, past, present and emerging. We Acknowledge all Aboriginal and Torres Strait Islander people who are part of our Greater Geelong community today.
CONTENTS 01 The Session 4 Purpose Session Agenda How to prepare for the session? 02 Introduction 6 03 What we know 8 Heritage Surrounding Context 04 What we should consider 10 05 What we can explore 14 Heritage and Character Interface and Transition Building Envelope Streetwall and Podiums Equitable Development and Amenity Access to Sunlight Building Adaptability Intergrating Landscape Managing Car Parking and Servicing 06 Appendix 16 Key information Maps Notes
PAKINGTON NORTH COMMUNITY PANEL SESSION 3
THE SESSION
Purpose
1. To recap on session 2 and present City officers public realm snapshot in response to Session 2 deliberation.
2. To build participant knowledge on built form controls focusing on challenges and opportunities via expert presentations and ‘deep dive’ discussions.
3. To develop community recommendations for Built Form Controls:
• Heritage and character e.g., How can we enable development while respecting the built heritage and character of the area?
• Building heights
• Floor area ratios
• Site coverage
• Solar access
• Interfaces
Session Agenda 3A
5.45pm6.00pm Participants arrive
Welcome 6:15pm Public Realm Snapshot 6:30pm Presentation from Expert
BREAK 7:20pm Table based reflection and discussion 8:20pm Summary wrap up
Session Agenda 3B
End of Session 3A 5.45pm6.00pm Participants arrive 6:00pm Welcome
Q&A Session
Table based reflection and discussion
BREAK
Developing and voting on recommendations
Summary wrap up
End of Session 3B
4
01
7:10pm
7:10pm
7:20pm
8:30pm
6:00pm
8:30pm
6:05pm
6:25pm
8:25pm
How to prepare for the session?
Reading this document
The City has prepared this reading material to explore various topics and initiate an understanding of existing constraints and opportunities under the theme of “public realm”. This will also encourage a robust discussion during the panel sessions.
It is to be noted that the booklet only provides a broad basis for deliberation. Discussions may overlap between themes and at times may be explored in the subsequent booklets, while specifics for the topic will continue to be developed and refined in the panel sessions.
Come with an open mind
We will start each session on time. Please arrive 15 minutes earlier to settle in, have some food (catered for) and socialise. Please come with an open mind to learn, share and collaborate on ideas for the UDF.
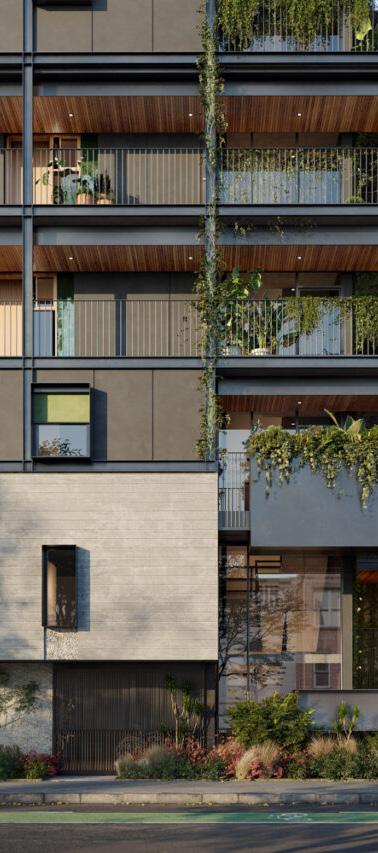
5
Ferrars and York, South Melbourne, Six Degrees Architects
PAKINGTON NORTH COMMUNITY PANEL SESSION 3
02
INTRODUCTION
Built Form is a key component of how a place looks and feels. It is defined as the height, volume and overall shape of a building as well as its surface appearance 1
In this session, we will explore components of built form, locations for density and how to do density well. The following are key definitions will help understand discussions better:
• Building height: The vertical distance from natural ground level to the roof or parapet at any point.
• Ground level: The natural level of a site at any point. Often interchangeably used to talk about ground floor which is the first storey of the building.
• Upper level: Development above the height of the streetwall.
• Streetwall: Facade or elevation of the building at street boundary.
• Streetwall height: The height of the streetwall from the street to the highest point of the building including the parapet wall, balustrate or eaves abutting the street.
• Podium: The height of the building closest to the property boundary.
• Site coverage: The proportion of a site covered by buildings.
• Interface: Another word used to describe 'frontage' to any side of the property. The word frontage is also used to describe the 'front' interface to the street.
• Building Separation: Distance between buildings or between the upper levels of two separate buildings that are beside each other.
• Plot Ratio or Floor Area Ratio: The gross floor area of all buildings on a site, divided by the area of the site.
In this document, we will explain the context in which we are preparing the UDF pertaining to built form. The following table outlines project elements under this topic which can be directly influenced through the engagement process, and elements that cannot be influenced due to technical, statutory or regulatory reasons (e.g. State policy, planning scheme requirements and inter-related strategies and policies).
UDF ELEMENT
Heritage and local character
NEGOTIABLES
These have not been decided and can be influenced by panel
Opportunities to enable development while respecting the built heritage and character of the area
Building heights Locations where additional height can be accommodated to deliver on the Clever and Creative Vision and the Settlement Strategy.
NON NEGOTIABLES
These have already been decided and can’t be influenced by panel
What, why, how information.
What, why, how information: Why large sites need to be treated differently, transitions and rhythms, development economics, and ability to deliver on growth.
Floor area ratios If a floor ratio tool should be introduced on specific locations and if so what the floor area ratio should be.
Site coverage If site coverage areas should be introduced on specific locations and if so, what should the coverage be.
Solar access Where solar access is important.
What, why, how information.
What, why, how information.
Interfaces Opportunities for interface approaches in certain situations (e.g.interface with side or rear boundaries)
1. https://www.planning.vic.gov.au/guides-and-resources/guides/urban-design-guidelines-for-victoria
What, why, how information: State Policy. Additional protection for solar panels.
What, why, how information.
6
Building Height
7
Diagrams demonstrating definitions from page 6
Streetwall/ podium
Ground level
Side setbacks
Upper level setback
Building separation
Streetwall height
Upper Level
PAKINGTON NORTH COMMUNITY PANEL SESSION 3
03 WHAT WE KNOW
The North Precinct is slowly transitioning with more pedestrian activity due to hospitality and specialty retail uses. However, the look and feel of the precinct is also influenced by current zoning of Commercial 2 Zone. The built form is discontinous with varying setbacks and facades that do not allow for visual connections and do not support street activity. As it developed as a peripheral area to the main retail hub, the built form lacks weather protection and articulation.
Examples of landmark buildings on prominent corner locations include; the Telegraph Hotel on the corner of Pakington Street and Church Street, the Petrel Hotel on the corner of Collins Street, and the historically significant building on the eastern corner of Wellington Street. Building frontages rarely relate to the street and are discontinuous, as there is a varied mix of setbacks along the streetscape as well as generally larger parcels and lot frontages when compared to the retail core precinct.
The streetscape is more open and less defined resulting in a ‘soft’ street edge, impacting the character when compared to the Heritage Core Precinct. The existing building stock is predominantly one storey buildings with around 15% two storey.
Heritage
The Pakington North Precinct is situated north of the Heritage Core Precinct and whilst most of the heritage built form is located in the Heritage Core, there are a few Heritage Overlays that apply to parts of Pakington North Precinct. The area abutting the precinct is residential with predominantly single and double storey detached dwellings, some within heritage places.
• Individually Significant Buildings
HO337 - Former Harp Inn, 22 Pakington Street
HO739 - Shop and Office, 29 Pakington Street
HO640 - Residence, 1 Britannia street
HO740 - Former Globe Hotel, 61 Pakington Street
HO741 - Former Donaghy’s Rope Walk Building (part) and Rope Making Machinery, 95-103 Pakington Street
HO742 - Shop, 100-100A Pakington Street
• Heritage Places/Areas
HO1634 - Pakington Commercial Area, 98 Pakington Street. Provides guidance on building heights (one and two storey) and response to heritage character.
HO1962 - Waterloo Heritage Area, 98 Pakington Street. Provides guidance on building height (one storey) and response to heritage character.
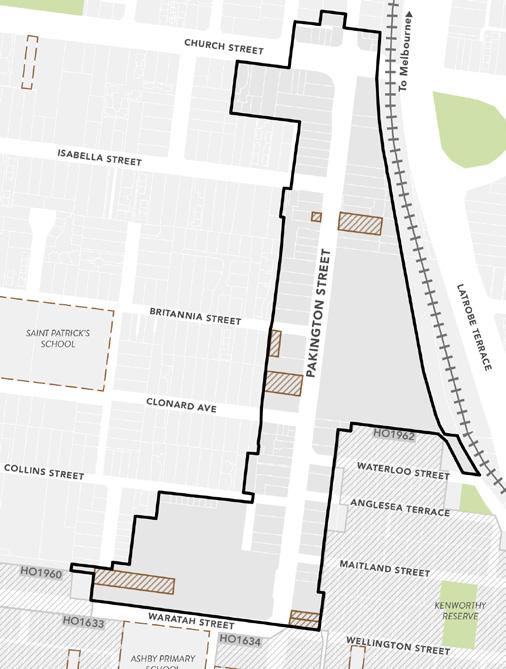
8
1 1 1 2 1 3 14 15 16 1 7 1 7 18 11 12 13 14 15 16 17 18
Map showing Pakington North Precinct (black outline) and existing heritage buildings (brown outline) and places (grey hatch and outline)
Surrounding context
The surrounding residential areas are typically one and two storey detached dwellings with pitched roofs. The urban structure and lots are consistent, however a number of smaller subdivisions and units are present. A significant part of the southern and south eastern residential surrounds are of heritage significance. Development along Pakington Street needs to provide appropriate transition and respond to the character of these heritage listed places.
The eastern boundary of the Pakington North Precinct abuts rail yards and tracks. This is considered to be a'non-sensitive' interface and offers visual connections to the bay. A key consideration to this frontage is the noise coming from the trains using the tracks.
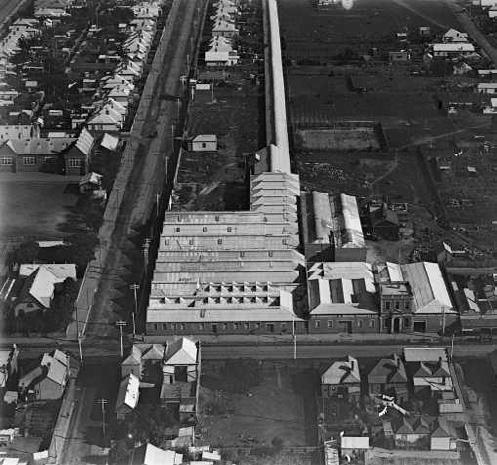
9
Donaghy’s Fairview Rope Works now Pakington Strand Site, looking towards west
PAKINGTON NORTH COMMUNITY PANEL SESSION 3
04 WHAT WE SHOULD CONSIDER
We must consider and implement existing policies and strategies. We cannot influence policies that have been adopted and must ensure alignment.
URBAN DESIGN GUIDELINES FOR VICTORIA, 2017

Developed by State Government, these guidelines seek to deliver functional and enjoyable places for people to live work and spend leisure time. The guidelines are based on the Urban Design Charter for Victoria.
The guidelines are policy guidelines in the Planning Scheme and must be considered when assessing the deisgn and built form of new development. The UDF must ensure alignment with these guidelines.
VICTORIA’S HOUSING STATEMENT, THE DECADE AHEAD 2024-2034
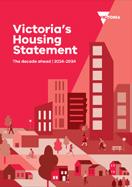
Aims to boost housing supply and affordability in Victoria. The statement includes a target to build 800,000 new homes — 80,000 a year — across the state over the next 10 years of which 425,600 new homes in regional Victoria by 2051. The new Plan Victoria aspires for 70% of new homes to be built in established areas and 30% in growth areas across the State.
The UDF will deliver on aspirations for diverse infill housing in established areas.
SETTLEMENT STRATEGY, 2020
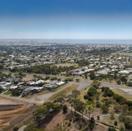
A number of recommendations to maintain Greater Geelong’s lifestyle and housing advantages,
• Preserve significant landscapes and environments from urban encroachment
• Contain urban development within settlement boundaries
• Encourage urban consolidation, to increase the contribution it makes to the overall housing supply and
• Manage future growth to deliver more sustainable, well-serviced communities.
The UDF has the opportunity to support the following principles:
• Increase the level of affordable and social housing in Greater Geelong.
• Ensure housing diversity is achieved in existing and growth area communities.
• Facilitate infill development to increase its housing supply contribution to 50%, by 2047.
• Continue to invest in ‘place making’ activities, that is amenity and local facility improvements-in urban renewal areas, key development and increased housing diversity areas and activity centres.
• Maximise opportunities for diverse housing types around activity centres in Increased Housing Diversity Areas.
• Prepare design guidelines for areas of housing change to reduce uncertainty about the scale, form and design of neighourhood developments.
SOCIAL HOUSING PLAN 2020-2041
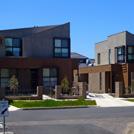
Outlines key initiatives, recommended strategies and actions to increase the supply of social housing in Greater Geelong as a response to an identified need to address housing stress, homelessness and housing poverty.
The UDF will deliver on social housing as indicated on page 46 of the adopted Pakington Street (Geelong West) and Gordon Avenue Urban Design Framework, 2021.
10
Urban design guidelines for Victoria GREATER GEELONG SETTLEMENT STRATEGY AUGUST 2020 SOCIAL HOUSING PLAN 2020–41
The Planning Scheme
The Greater Geelong Planning Scheme and the Planning and Environment Act 1987 (The Act) are the key tools that enable change to the built environment. There are a number of existing policies and provisions within the Planning Scheme that ensures protection to amenity. Some of the key regulations to understand for adjoining residential zoned land:
• Neighbourhood character objective (Clause 54.02, 55.02)
To ensure that the design respects the existing neighbourhood character or contributes to a preferred neighbourhood character and ensure that the design responds to the features of the site and the surrounding area.
• Overshadowing open space objective (Clause 54.05-3, 55.04-5)
To ensure buildings do not unreasonably overshadow existing secluded private open space of dwellings or small second dwellings.
• Overlooking objective (Clause 54.04-6, 55.04-6)
To limit views into existing secluded private open space and habitable room windows.
• Provision of Car Parking Spaces (Clause 52.06-2)
1. To ensure the provision of an appropriate number of car parking spaces having regard to the demand likely to be generated, the activities on the land and the nature of the locality.
2. To support sustainable transport alternatives to the motor car and promote the efficient use of car parking spaces through the consolidation of car parking facilities.
Further Reading
• Geelong Planning Schemes Online https://planning-schemes.app.planning.vic.gov. au/Greater%20Geelong/ordinance
• Understanding residential development provisions https://www.planning.vic.gov.au/guides-andresources/guides/planning-practice-notes/ understanding-the-residential-developmentprovisions
3. To ensure that car parking does not adversely affect the amenity of the locality and ensure that the design and location of car parking is of a high standard, creates a safe environment for users and enables easy and efficient use.
Increased Housing Diversity Area Policy
Another key policy that applies to Pakington North Precinct is the Increased Housing Diversity Areas PolicyClause 16.01-1L-02 (hatched in purple). The key objective of this policy is to support transition to more intensive development whilst ensuring positive architectural and urban design contributions. The policy provides a level of guidance for built form and site consolidation.
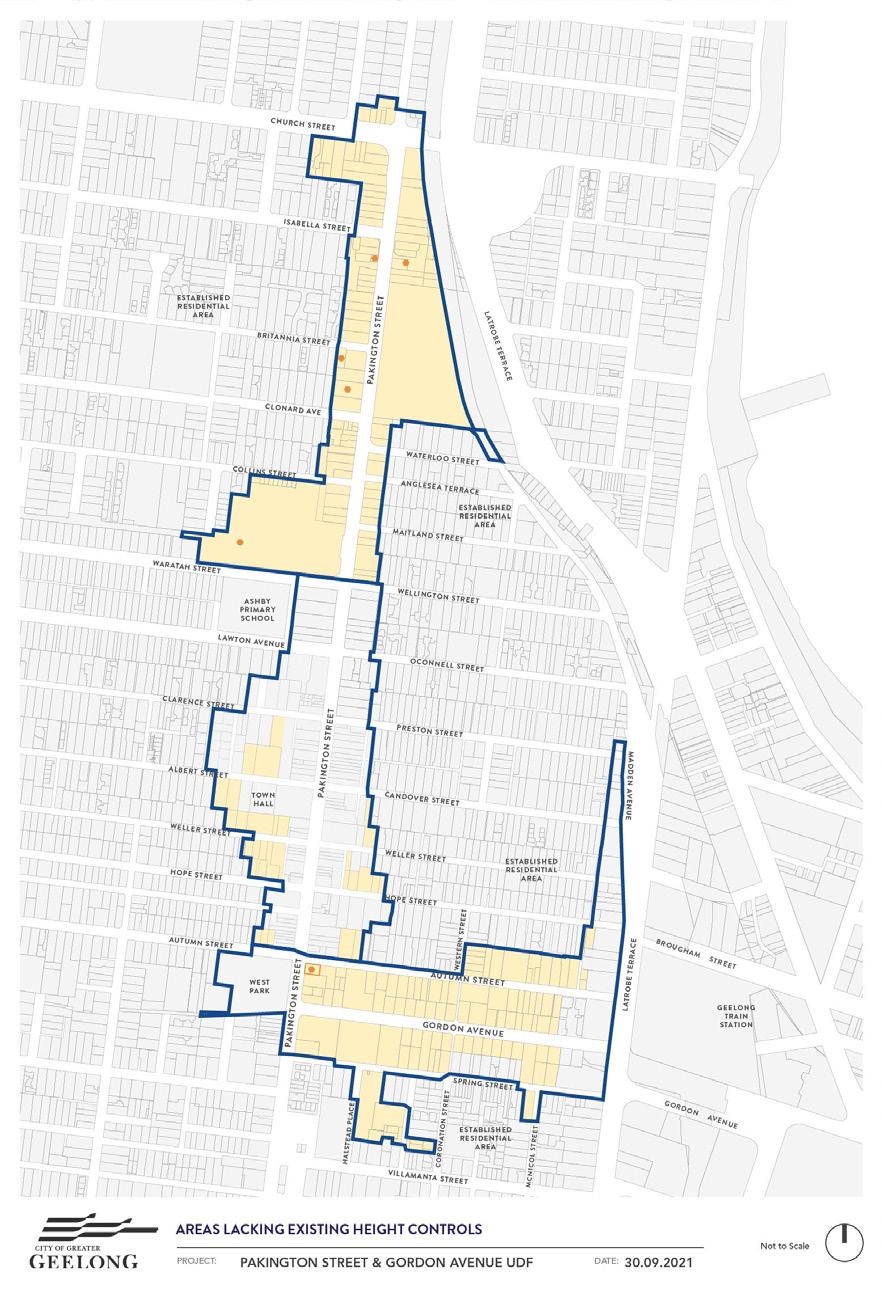
Map showing areas that lack built form controls in yellow and areas influenced by Increased Housing Diversity Areas policy in purple dashed lines
The Commercial 2 Zone, Commercial 1 Zone and Mixed Use Zone do not have height controls. There is currently a local policy in the Planning Scheme that applies to Pakington North which applies to buildings and works and subdivision applications.
The adjoining residential properties zoned under General Residential Zone 1 can allow for up to 11m of building height, where as properties within Neighbourhood Residential Zone 3 allow for up to 9m of building height.
PAKINGTON NORTH COMMUNITY PANEL SESSION 3
Pakington Street (Geelong West) and Gordon Avenue Urban Design Framework, partially adopted 2021 2
The broader UDF has been adopted and aspects such as the vision, guiding principles and overarching strategic approach for the build environment apply to Pakington North Precinct.
Vision
Over the next 25+ years, the Pakington Street (Geelong West) and Gordon Avenue area will be a vibrant, compact and thriving urban village that is:
A place of Inclusion
A village that showcases universal design to ensure everyone can access the varied local attractions, services and businesses offering plenty of opportunities for all to participate and contribute to the vibrant street and community life.
A place of Opportunities
A village that provides a variety of spaces and places to rest, reflect and socialise that are comfortable, attractive and relaxing. There’s always something happening with plenty of community events showcasing local design, culture and business.
A place for People
A village that puts people first and respects the human scale at the street level. Designing streetscapes that allow for the integration of varied transport modes while providing enough room for activities. The green leafy trees provide shade and comfort helping to create a healthy, safe and attractive urban village.
The overall Urban Design Framework for Pakington Street and Gordon Avenue, adopted in 2021 has committed to the following key outcomes:
BETTER PLACES AND STREETS
Places and streets contribute to the liveability and attractiveness of our neighbourhoods. We want to create people-friendly places and streets that encourage diversity, build social cohesion, connect people with nature and heritage values, and attract investment and innovation.
LIVING LOCALLY
It is important that multiple lifestyle choices for a diverse and growing population are available in neighbourhoods that can meet daily needs within an easy and safe walking or cycling distance. We want to ensure that existing and future residents can live, work and play locally.
INFILL DEVELOPMENT AND DIVERSITY
New development should respect the character of the area and while accommodating our growing population. It is important to foster diversity, design excellence and sustainability. Building on existing character without the loss of amenity will make Geelong West a great place to live.
12
2. https://hdp-au-prod-app-ggc-yoursay-files.s3.ap-southeast-2.amazonaws.com/7216/3971/9342/Pakington_Street_and_Gordon_Ave_UDF_Final_v8_ LR.pdf
Strategic Approach
STREET AS A PLACE
• Ensuring flexibility to how we design and experience the public realm.
• Adopting peopleoriented approach that promotes modal shift.
• Creating nodes of activity with seating and vegetation that add interest to the street and generate more foot traffic.
1 2 3 4
INFILL DEVELOPMENT AND HOUSING CHOICE
• Recognising the development potential in areas along Pakington Street.
• Ensuring future development responds to context and adds to existing or desired character.
• Increasing housing mix to cater for a wider variety of lifestyles and demographics.
INCREMENTAL CHANGE IN THE PUBLIC REALM
• Recognising that large-scale projects can be costly, disruptive and difficult to implement.
• Maximising the opportunity to partner with the community and stakeholders.
• Allowing flexibility in decision making through pilot and trial projects.
Guiding Principles
Shared Vision
The long term success of the Precincts requires collaboration between the local community and the public and private sectors, who all have an interest in the area and benefit from ensuring it continues to thrive.
Thriving Business and Activity
There is a unique range of niche specialised retail, offices and cafés in the three Precincts that benefit from the exposure and address to Pakington Street. Improvements to the public realm, access for everyone and a growing residential population will continue to support growing local businesses.
Places for People
Streets should be designed for people to enjoy public life. Attractive, friendly and safe streets are key to providing amenity for residents and visitors of all ages and abilities; having the potential to attract and retain business and economic activity. There exists opportunities for public and private investment.
Urban Greening and Sustainable Development
Apart from the aesthetic benefits of incorporating more trees and landscaping, quality green urban areas positively impact biodiversity, human health and well-being and liveability of Geelong West. In order to build a better future for the area, we must advocate and support sustainable development.
A great place for Everyone
CONNECTING KEY DESTINATIONS
• Advocating for better connections from the West to the Geelong Station, Central Geelong and the open space reserve along Corio Bay.
• Highlighting the opportunity for a new connection over the top of Latrobe Terrace.
As the Precincts continue to develop into people-friendly environments, serving a diversity of local residents and visitors, their built environment and streetscapes must showcase universal design, ensuring services and public infrastructure that is safe, convenient and accessible to everyone.
Design Excellence
Well designed and maintained buildings are a key part of what creates local identity and influences the attractiveness of the area as a place to visit or invest in. Built form should respect the human scale, showcase heritage buildings and invite activity to spill out onto the street.
Identity and Place
There are many opportunities to enhance the sense of identity and place in the area. Celebrating its history and adding public and community art that can promote local creative talent and supports more events.
13
PAKINGTON NORTH COMMUNITY PANEL SESSION 3
WHAT WE CAN EXPLORE
In this session, we will explore 'built form’ for Pakington North Precinct. It is important that we address height, overall shape and appearance of the buildings in relation to the street, whilst also keeping in mind policies and strategies that support our growing population and the need fir the UDF to align with these.
Heritage and Character
The Pakington North Precinct includes six identified heritage places (Session 1 handout, p10). Unlike the Pakington Commercial Heritage Area which has a historical character that extends continuously along both sides of the street, in Pakington North the heritage places occur as individual isolated buildings.
Thus it is not necessary for heritage conservation reasons to require development along the entire street to complement these isolated buildings, but it may be desirable to conserve the street address and visibility of these buildings and important aspects of their setting.
Should we provide controls upon development adjoining heritage buildings to ensure their design complements the key historical attributes of the heritage buildings?
How can new developments bring in some of the aspects that we love such as the fine grain character at street level and human scale from the Heritage Core Precinct?
Interfaces and Transition
An appropriate transition to sensitive uses such as low scale residential properties and heritage is critical to ensure that development of the precinct does not unreasonably impact the amenity and character of the surrounding areas.
Whilst 'stepping' down to the sensitive interface is essential, it is also important to not have an overly stepped or 'wedding cake' form. Building should be articulated architecturally, ie, not have expansive blank walls that are visible from the street. This ensures a level of visual interest and avoids bulkiness.
How can we ensure that buildings respect adjoining heritage buildings on Pakington Street?
Building Envelope
A building envelope sets the extent of development or the parameters for new developments. These can be determined only once a clear set of principles are defined, key driving forces are explored. The building envelopes represent what can be permitted rather than dictate exactly how a building should be built or look. Several factors must be considered in its determination including
• appropriate transition to taller buildings and existing low density residential buildings surrounding the area,
• Adjoining frontage to open spaces, solar access to the public realm,
• sky views,
• side and rear setbacks,
• future internal amenity and development viability.
Streetwall and Podiums
Streetwalls and Podiums are key built form features that impact the urban experience and sense of human scale while using streets. By adequately adjusting the proportion of the streetwall height to the street, buildings can create places that are comfortable for pedestrians.
In Pakington Street, streetwalls have the opportunity to connect the northern end of the street to the Heritage Core Precinct by complementing the two storey proportions.
Streetwalls also contribute to the passive surveillance of the street improves pedestrian safety and amenity overall and is achieved through streets lined with active frontages, functioning doors and windows, balconies at upper levels and high levels of visibility into buildings.
How can we connect the look and feel of Pakington Street, between North Pakington and the Hertiage Core Precincts whilst allowing for growth?
14
05
Equitable development and Amenity
We should ensure that future development does not unreasonably impact on existing and potential neighbouring buildings. A key consideration in this aspect is to be given to outlook, airflow, daylight and solar access to windows and open spaces to both existing and future buildings.
Providing guidance on building separation can ensure that internal amenity, visual and acoustic privacy and appropriate daylight access can be achieved. It also contributes to the amount of sunlight reaching the public realm.
Floor to floor heights also help ensure good internal amenity. Commercial floor to floor heights are generally higher than residential floor to floor heights. We should ensure that future commercial ground floors can support a range of retail and commercial uses for the continuity of Pakington Street's specialised retail designation.
Do we want building separation as a tool to be used for good amenity outcomes?
Do we want different floor to ceiling heights for commercial and residential uses?
Access to sunlight
Sunshine is fundamental to people’s health, wellbeing, comfort and enjoyment of public space. Insufficient access to sunlight can result in detrimental impacts on physical and mental health.
As Pakington North Precinct grows, it is important to have building controls to protect sunlight to public open spaces including streets and parks. It is challenging to ensure maximum sunlight access to parks and particularly footpaths while allowing for reasonable development to occur close to it. However, it is pivotal that both competing aspects are considered and a well balanced approach to protection is applied.
How can we prioritise access to sunlight for the footpath and open spaces in Pakington North?
Building Adaptability
To support a wide range of uses such as shopping, working, living and services, the future buildings may be larger in footprint than those in surrounding residential areas. This may take up more of the site and may be built to the front and side boundaries, enabling a mix of uses that attracts people through out the day to use the street.
Buildings may need to accommodate a variety of uses and over time, these uses may change. A building's design should consider future changes in use and internal layout.
Intergrating Landscape
We should consider opportunities to deliver greater tree canopy and integrating landscaping into buildings including ground, rooftops, podiums and vertical walls. This also means that the design should consider adequate soil volumes and above-ground growth spaces to enable canopy trees to reach maturity as well as species selection that addresses climate change.
How can we integrate landscaping into built form outcomes?
Managing Car Parking and Servicing
Through design and appropriate location of car parking and servicing, we can ensure minimal impacts on street, character, pedestrian movement, and traffic. It is best practice to provide car parking and service access from secondary side streets or rear laneways where possible to minimise vehicle crossovers on streets with active uses. We can also consider consolidation of services into basement levels to avoid inactive, blank walls to the street.
It is critical that we ensure that car parking does not dominate or determine the built-form outcomes and must be managed and designed to support a public realm with vibrant street life and comfortable, safe pedestrian experiences.
As Greater Geelong transitions into a more sustainable community, we need to think about reducing our dependency on cars. It some instances it may be appropriate to reduce or even share car parking between developments.
How can we prioritise active transport and reduce the visual impact from car parking?
15
PAKINGTON NORTH COMMUNITY PANEL SESSION 3
APPENDIX
Key information
Session Details
We will start each session on time. Please arrive 15 minutes earlier to settle in if you can, have some food (catered for) and socialise. Doors will open 20 minutes before the official start of each session.
Access to private Have Your Say (HYS) page
We have set up a Have Your Say Page for the Community Panel. This page can only be accessed by the Panel members and project team (City and Capire). You can find all relevant documents, key information and other details to assist with preparing for the Panel Sessions here. You can also ask questions to the project team or continue the discussion online with other Panel members.
In order to access the page you will need to be logged in to the HYS platform. We have set up an account using your first name and the initial of your surname as your username and the email address provided. If you already have an existing HYS account we have added your existing account to this page. If you can’t remember your password please reach out to engagement@geelongcity. vic.gov.au and we will reset it for you.
If you ask a question or make a comment on the page, only your username will appear (ie. no email address or full name).
SESSION TIME VENUE
Session 1
Setting the Scene and Understanding the Drivers for Change
Session 2
Thursday, 8 February, 5.30-8.30pm
The Public Realm Saturday 10 February, 12.30-5.30pm
Session 3a
Built Form Thursday, 29 February, 6.00-8.30pm
Session 3b
Built Form Thursday, 7 March, 6.00-8.30pm
Session 4
Access and Movement Saturday 16 March, 12.30-5.30pm
Session 5
UDF Endorsement Thursday, 18 April, 6.00-8.00pm
Geelong West Town Hall (153 Pakington Street, Geelong West)
Wurriki Nyal (137-149 Mercer St, Geelong)
Geelong West Town Hall (153 Pakington Street, Geelong West)
Wurriki Nyal (137-149 Mercer St, Geelong)
Wurriki Nyal (137-149 Mercer St, Geelong)
Geelong West Town Hall (153 Pakington Street, Geelong West)
16
Please follow the steps below to login:
1. Access the page using the QR code below or login via https://yoursay.geelongaustralia.com.au/ community panel

2. A login screen will pop up. Use your email address and the password: communitypanel2024 . Click on the blue ‘log in’ button.
3. We recommend that you ‘favourite’ or ‘bookmark’ the hub - https://yoursay.geelongaustralia.com. au/community panel for easy access. To do this for Google Chrome users, click on the ‘star’ at the end of the search bar. A pop up box will appear. Name the bookmark and click on done. The Hub will then appear in your Bookmark bar.
Housekeeping
After the final session you will receive remuneration as a thank you for the time and effort you have put in. The maximum amount will be $100, if you have missed a session you will receive a pro rata amount.
Contact Information
Email urbandesignandheritage@geelongcity.vic.gov.au
Phone
• For dietary requirements and other session related enquiries, please contact:
Kathleen Dinsmore on 03 5272 5007
• For enquires relating to access to the private HYS page, please contact:
Erin McHugh on 03 5272 4211
• For enquiries relating to the project, please contact: Shwiti Ravisankar on 03 5272 5438
Project Team
City of Greater Geelong
Kate Shearer
Acting Manager City Design
Sabine Provily Coordinator Urban Design
Shwiti Ravisankar
Principal Urban Designer
Gunali Ajgaonkar Urban Designer
Felicity Bolitho Coordinator Community Engagement
Erin McHugh Community Engagement Officer
Capire Consulting
Denise Francisco Senior Associate
Charlotte Yu Consultant
17
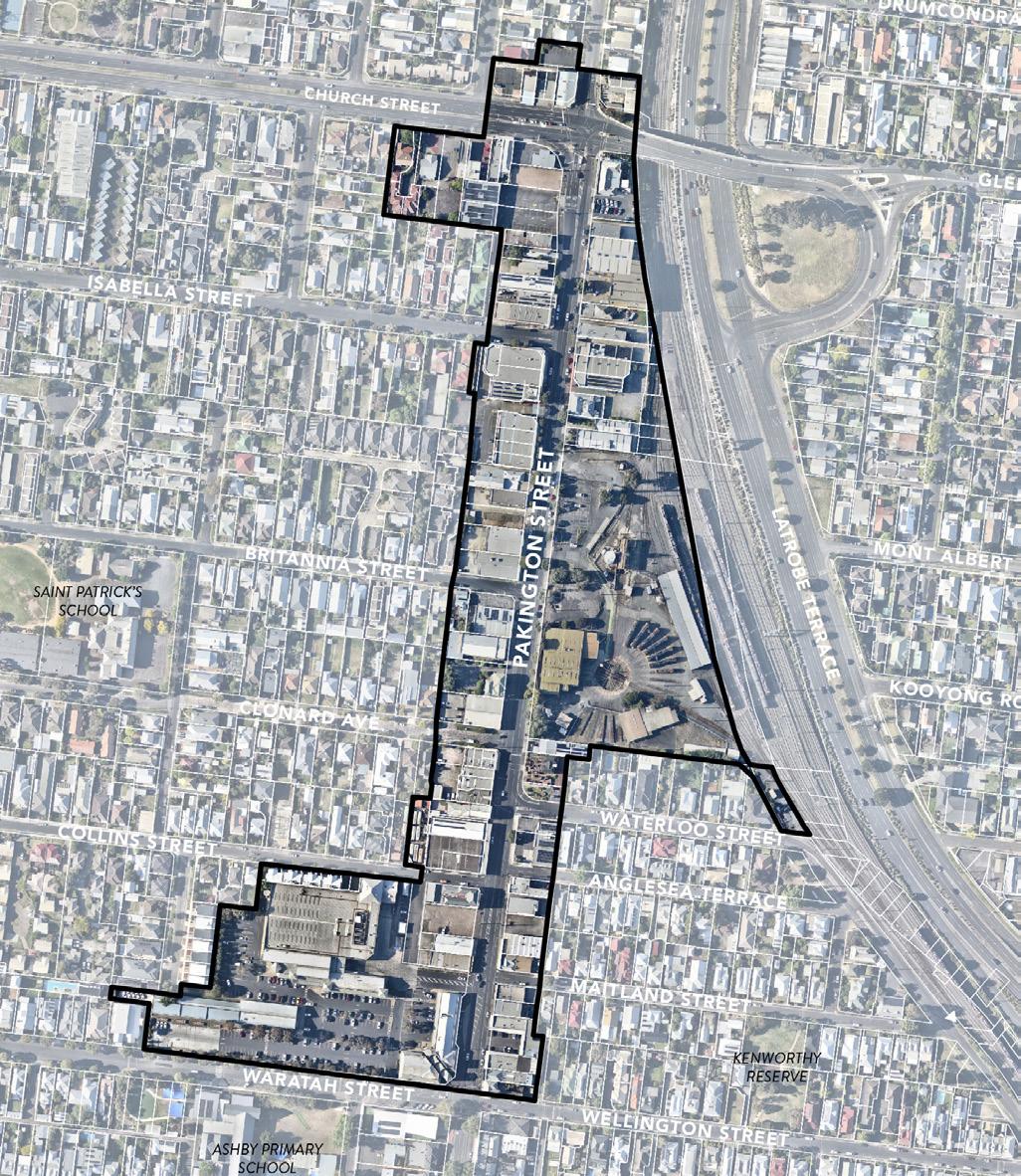
18 Aerial Map 0 50 100 200 300 m
PAKINGTON NORTH COMMUNITY PANEL SESSION 3
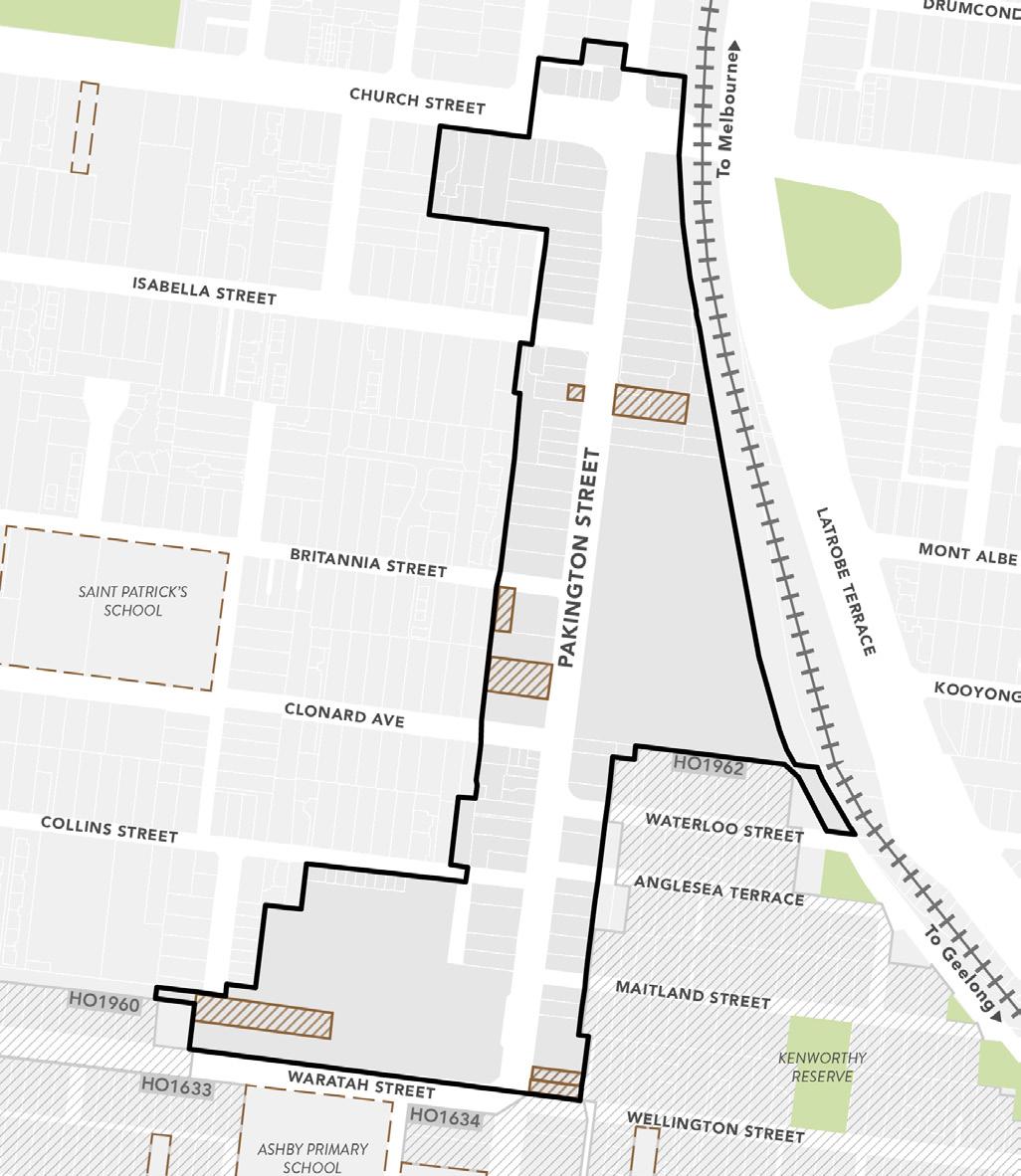
19
0 50 100 200 300 m
Precinct Map
Existing heritage buildings shown in brown hatched lines.
PAKINGTON NORTH COMMUNITY PANEL SESSION 3 20
NOTES
21
CITY
PO Box 104
Geelong VIC 3220
P: 5272 5272
E: contactus@geelongcity.vic.gov.au
www.geelongaustralia.com.au
CUSTOMER SERVICE CENTRE
100 Brougham Street
Geelong VIC 3220
8.00am – 5.00pm
© City of Greater Geelong 2022
LATEST NEWS:
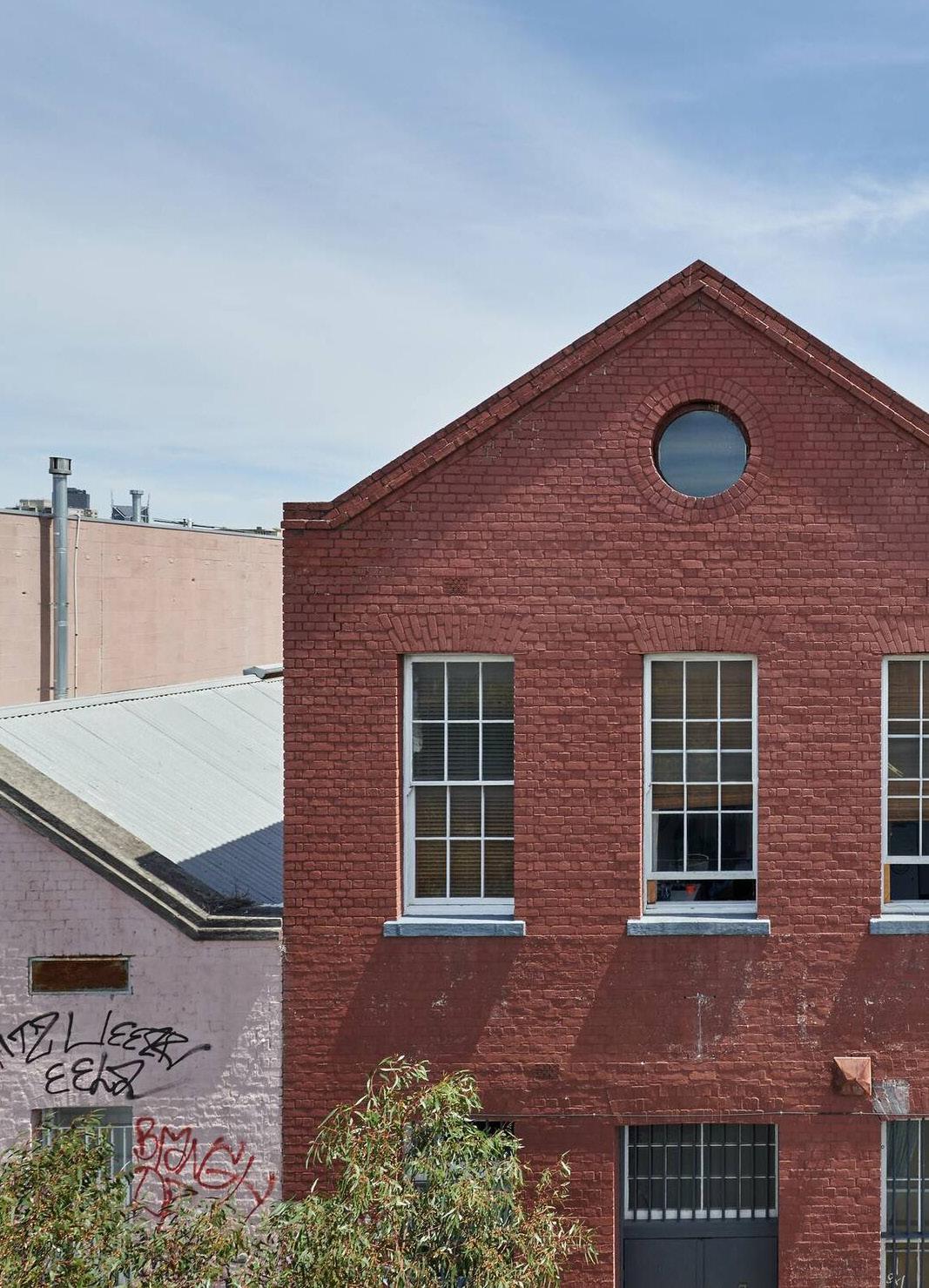
@CityofGreaterGeelong
OF GREATER GEELONG
@CityofGreaterGeelong @GreaterGeelong CityofGreaterGeelong













