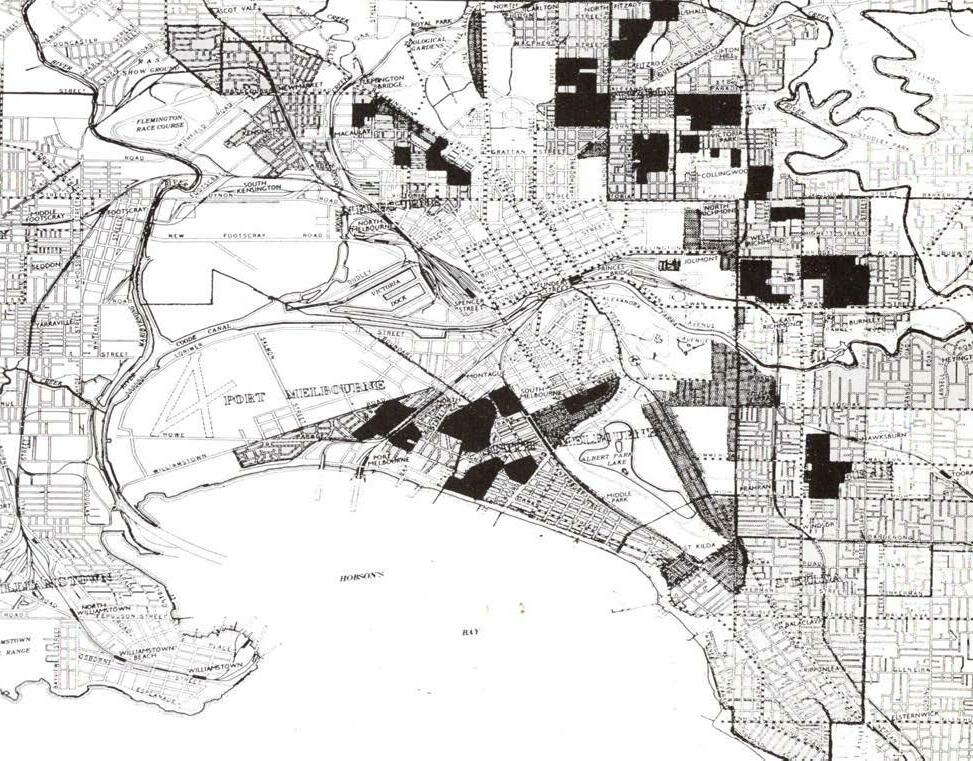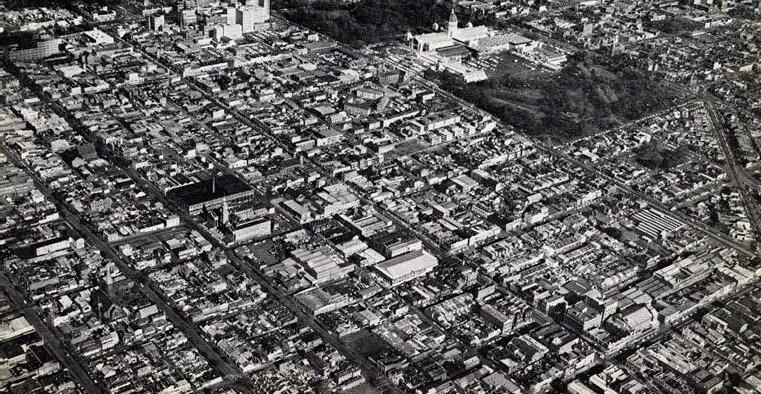
6 minute read
UNDERSTANDING THE HIGH-RISES
Background & Beginnings
With the aim of improving living standards for the city’s poorest residents Victoria’s premier Albert Dunstan at the time vowed to renew areas of slums to provide adequate large and small scale.
Advertisement
He was prompted to act after intense lobbying from Frederick Oswald Barnett, a frequent visitor to the slums who captured the appalling living conditions in suburbs like Carlton, North Melbourne and Fitzroy (Silva, 2020). Barnett stated,
“If slum reclamation... achieves no more than the physical and moral salvation of the children in these areas, it will have more than justified any sacrifice involved” (Ministry of Housing and Construction, 1990).
The building of the new social housing within Melbourne was partly sparked by improving conditions of the slums but also the concern of population in inner cities and to improve the local decline of retail in Inner city areas. slum reclamation and redevelopment with high density high rise flat development) would supply the much needed customer as well (Ministry of Housing and Construction, 1990). Left indicate the areas which were identified as slums throughout Melbourne.
Fig. 57. Slum locations identified throughout Melbourne. (Howe, 1988)
Silva, K (2020). From slums to commission towers, Melbourne has lived with a century of housing challenges. https://www.abc.net. au/news/2020-07-12/century-of-challenges-for-melbourne-publichousing/12445604

High-Rises Across Melbourne
The first high rises were created within the Emerald Hill Estate in South Melbourne in 1960. Followed by 20-storey estates in Canning St North Melbourne and then the Debney Park Estate in Fleminington in 1962. Over the next decade over 45 individual 7834 high rise flats (Ministry of Housing, 1990). The image right indicates the locations across Melbourne that were developed with Housing Estate buildings. Above illustrates Ernest Fooks initial sketches for the design of the high-rise typologies.
Fig. 58. Fooks original Sketch of Canning Street High Rises (Robin Boyd Foundation, 2020).

Fig. 59. Locations of Housing Estates throughout Melbourne (Ministry of Housing, 1990)
Ministry of Housing and Construction (1990). High Rise at a Glance.
Robin Boyd Foundation (2020). OPEN HOUSE – FOOKS, THE HOUSE TALKS BACK. https://robinboyd.org.au/public-events/archiveopen-house-fooks-the-house-talks-back/
Push Back!
Today there is push back from residents which are advocating for refurbishing and retrofitting rather than demolish and rebuilt tactics by the Homes Victoria Project. This advocacy is seen in both the Wingate Ave Ascot Vale for the walk up flats, where a series of them were demolished on Dunlop Street to make way for larger scale developments which were partially private subsided by the selling of private units within the project. Only recently a similar push to save the demolition ion of the Wellington St High-rise in Collingwood. Similar pushback was seen during the reclamation of slum areas across Melbourne. Residents spoke out saying: “I do not want to leave North Melbourne ..... The Housing Commission was herding people like cattle.”

“We are proud of our houses ... and like me they don’t want to move anywhere.”
“We will not leave our houses and go into these concentration camps.” (Victoria Ministry of Housing, 1990)
Fig. 60. Resident fighting to save their home (Howe, 1988)

This is often what governments fundamentally neglect in redevelopment projects is the displacement of people who have a rich connection to their community, their homes and the people who live around them. This promotes the idea of retrofitting strategies which can work towards keeping residents within their rich and vibrant communities which I am to do within my own project.
Housing Commission of Victoria (1966). The Enemy within Our Gates.
Howe, R. (Ministry of Housing and Construction) (1988). New Houses for Old. South Australia: Griffen Press Limited Fig. 61. Slum Aerial Shot (HCV, 1966) Fig. 62. Photos of living conditions (Howe, 1988)


Production of Panels
The high rise blocks were constructed from precast concrete wall and floor panels. They were all produced at Holmesglen - Concrete Housing which had been running since 1946 and operated by the Housing Commission of Victoria. Factory and transported. These panels were then erected on site, and joined using steel rods and bolted connections (Ministry of Housing, 1990). Exterior walls were finished with an exposed aggregate of white quartz set within white cement mortar.
The lightweight production and prefabricated elements allowed for quick erection and production the panels. Park Towers which is the largest of all the towers at 30-storeys. contains 9100 concrete components containing 11,500 cubic of concrete. (Ministry of Housing, 1990).
Ministry of Housing and Construction (1990). High Rise at a Glance.
Baxter, B (2019). Photos in Views Park Tower originally taken by W.R Allan 1968. https://www.portplaces.com/viewing-parktowers-1969-2019/
Fig. 64. 1967 photo by W.R.Allan view of precast panels being delivered on the back of a truck
Fig. 65. 1968 photo by W.R.Allan with the first half of the Towers completed (Park Towers)
Fig. 66. Connection of precast Panels through steel dowels (Ministry of Housing, 1990)



Structure
Through investigations they are regarded to be structurally sound buildings that currently have a projected life late into the 21st century. (Ministry of Housing, 1990). This presents partly most of the reason why they are effective to retrofit given the longevity of the concrete and ‘stack of cards’ structural arrangement. The need for a conventional structural frame was eliminated Using the wall panels which carry the loads. Despite this carries difficulties in flexibility to spatial arrangements therefore walls cannot be removed or repositioned to enable desired changes in circumstances. Summary of structure is as follows.
Fig. 67. Typical Floor Plan of High Rises (Housing Commission of Victoria, 1966)

Fig. 68. Precast Welded joins of the stairwells and lift core (Ministry of Housing, 1990)
Fig. 69. Precast elements in factory and being delivered to site on trucks (Howe, 1988)
Load Bearing (Transverse) - Spine Walls
175mm Thick. Floors 1-5
150mm Thick. Floors 6-12
100mm Thick. Floors 13- 20
Internal non-load bearing walls which divide into individual rooms are 100mm
The stability of panels forming the lift and stairwells is achieved by the use of rigid joints made by weld together steel plates cast into the walling (Figure right)



Composition of Families and Units
Within the Collingwood typologies within 253 Hoddle St there are 120 2Bed apartments, and 80 3Bed apartments. With most households consisting between 2-4 people. The majority of tennancy stay consist between 5-10 years.
Fig. 70. View from 30th floor of the Park Towers towards the children’s playgrounds (Howe, 1988)










