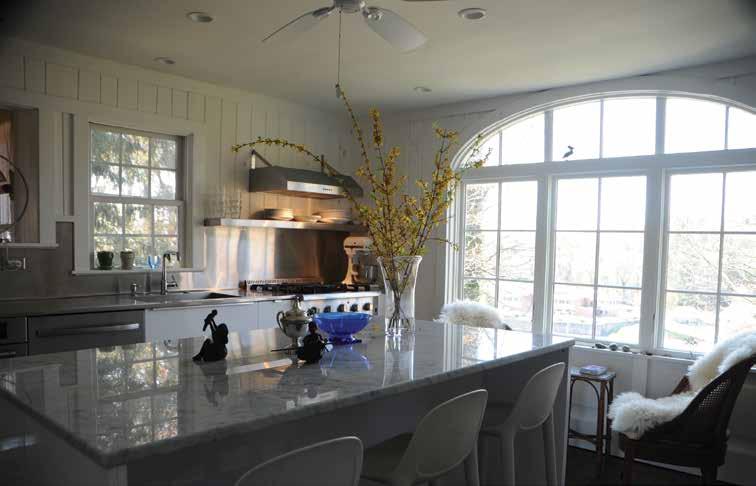
6 minute read
Transformation Realized
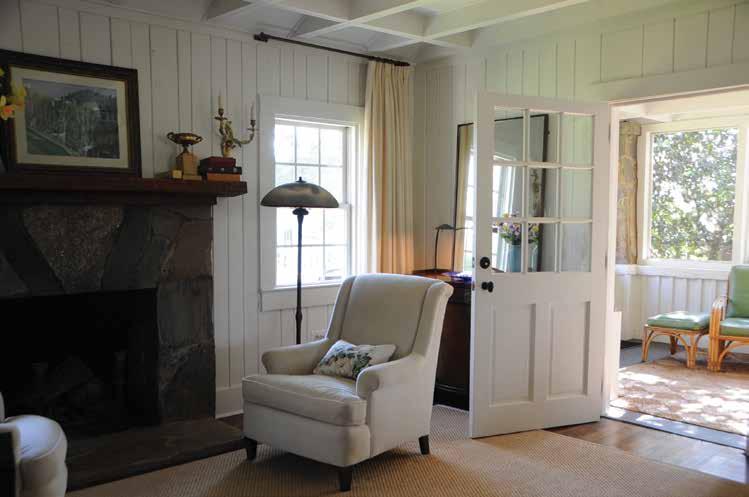
Transformation Realized Professionally and Personally, Constance Ogram has Found Her Niche
By Deena C. Bouknight
Tucked into a historic neighborhood atop a hill overlooking Clayton is a formerly dilapidated shanty-turned-restored-dwelling that has become Constance Ogram’s home. Although she has worked in the high-profile, fast-paced world of architectural interior design, Ogram is currently content with bringing her expertise to Georgiamountain-based residential clients.
“The people I’ve met and worked with here have been lovely,” said Ogram, who moved full-time to Rabun County a little over a year ago. “I love meeting them, seeing their spaces, and helping them determine how to make their homes comfortable and livable. Because of my background, I bring a lot to the table.” A Cincinnati-native, Ogram’s journey began when she chose design, art, and architecture as her major in college. She took a job in Atlanta with a large architectural interior design firm and, for many years, immersed herself in the planning of spaces for corporate accounts. “We would take on multiple stories or even the whole building and start by designing the public spaces and then move into the private spaces,” she said. “By the end of the project, I would know everyone from the CEO to the janitor. The goal was to create functional but beautiful spaces. And everything we did was avant-garde, state-of-the-art, and custom.” Ogram’s portfolio includes work with national banks, law firms, and the Braves. “I thoroughly enjoyed it, but I was working 70-80 hours a week and my husband, David [an architect], was working long hours, so when our first child was born, we realized the workloads were not conducive to being parents.” The couple decided to focus on smaller projects, “ones we would know had a clear beginning and end,” she said. They had another child and committed to a workload that would not burn them out, yet provided a living and left time for family. “Everyone said I would not like going from the glamorous, large projects to smaller ones, but I love it and I am able to bring to residential clients my years of creativity and experience.” While the Ograms vacationed at their home on Lake Rabun and lived and worked at their home in Atlanta, they considered their future. “We decided to sell our property on Lake Rabun and purchased a lot in Clayton because we wanted to be closer in, and our extended family already had a house on Lake Michigan where we vacationed.” However, a few years ago, her husband posed: “Why don’t we look for a home that’s already built?” The first house they looked at was up a narrow side road just off one of the main streets in downtown Clayton. “It was neglected, had been a
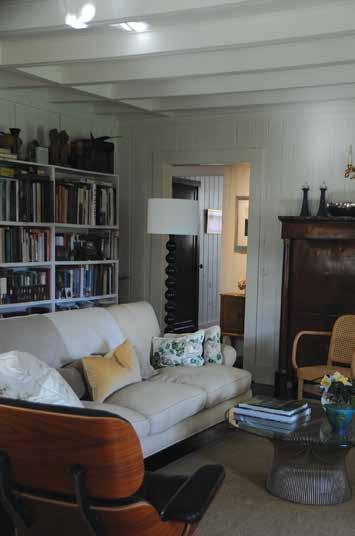
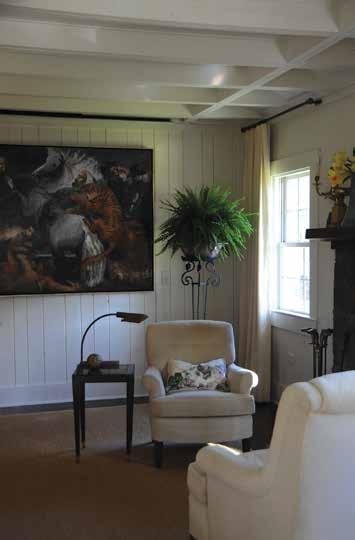

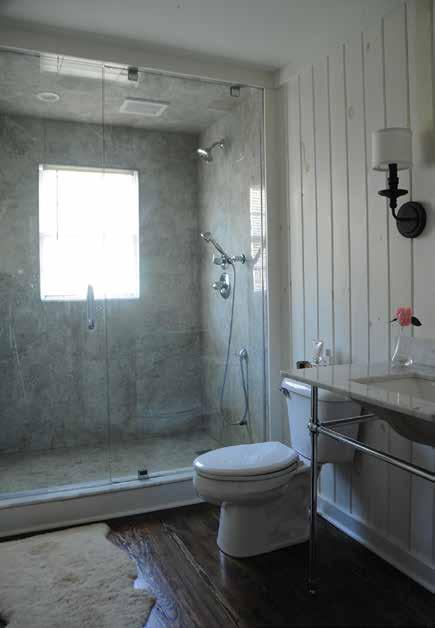
OGRAM DESIGN CONTINUED...
rental, and didn’t even have a functioning kitchen,” said Ogram, “but my husband saw potential.” Plus, the original 100-year-old well-constructed 1,000 square feet and the extensive large-stone walls, walkways, terrace borders, and fireplace were selling points. The 1950s piecemeal additions – not so much. “There isn’t a crack in any of this stonework, so we knew the construction was quality.” Though Ogram has tried to find information on the original builder/owner of the home, she has been unsuccessful. “But the kitchen area was in three sections, the downstairs area wasn’t finished, and there were vines covering all the stone walls and the terraced area.” Since the home needed an “overhaul,” the couple traveled back and forth from Atlanta to Clayton for almost two years to open the kitchen space into one larger room, renovate the bathrooms, add an interior stairwell from the kitchen to the downstairs, add an entrance/exit from the downstairs to the stone-terraced yard, and oversee general cosmetic projects, such as painting, floor refinishing, etc. Not much in the way of major construction was added. “We did have some of the downstairs area dug out from the hillside to make it into a larger guest suite, and we added a full bath down there.” And a focal point in the modernized kitchen is the tri-frame window with an arched transom. Not only does it allow light to flood the kitchen area, but it offers a view of the town and brings a visual element of the outdoors to the inside. “The light is just beautiful in this home … warm, subtle … The walls were all dark paneling, so we painted the wood white to lighten the spaces. All the stone gives the house a European feel, and it’s like nothing else in the area,” she said. “And from the road it has a small cottage look, but it’s just spacious enough.” When the vinyl siding was taken off the house, the Ograms discovered cedar shakes in one section. They decided to cover all
exterior areas that are not stone with new cedar shakes. Heart pine flooring was preserved. And, old English doors from a source in London replaced 1940s doors on both the upstairs bedrooms. After the kitchen and bathrooms were functioning, the Ograms began staying at the home more frequently and longer during the final stages of the renovation process. In December 2019, they decided to move to Clayton full time. Ogram noted that the home is the ideal living, working, and entertaining space. Large, rich-hued paintings by her husband [who passed away last year] are central in the living room and kitchen. “He was inspired to paint old masters’ works [such as Peter Paul Rubens 17th century “The Tiger Hunt”], and he did a whole series of birds.” The dining room is surrounded on three sides by windows, and the screened porch’s painted concrete floor resembles slate. Ogram’s approach to new client projects is similar to how she tackled the transformation of her home from dysfunctional to dynamic. Her skills in spatial planning, organizational logistics, adequate flow, etc. result in aesthetically pleasing interiors whether clients need assistance with one room or the entire residence.
“Sometimes things are just not quite right about a home, whether it’s the proportions, or the lighting, or the spaces,” she explained. “Instead of just wanting to add on to supposedly solve potential problems, I like to work with a client’s existing structure to determine how they can have a comfortable, inviting environment – a home and not just a house. Your home is where you should feel the most comfortable.”
Like she did in her own kitchen, she also looks for ways that clients’ homes can integrate nature and the outdoors into interior spaces, whether it is the flow of the floor plan from the outdoors in, windows bringing in more light and views, or finding the right colorations for walls and furnishings. “Sometimes a home just needs a little tweaking here and there,” she added. “And sometimes it’s just a matter of reworking the furniture and accessories. It’s not about how much money is in the home, but about making the environment right for the client’s lifestyle … beautiful, functional, practical.” Although Ogram continues to travel occasionally to Atlanta for various projects, she is determined to maintain a client base that is local and manageable. “I love it here and I want to meet people and settle in and help them with their homes.”
You can contact Constance at 706-851-9923 or 404-9316442 or visit her website at OgramInteriorDesign.com










