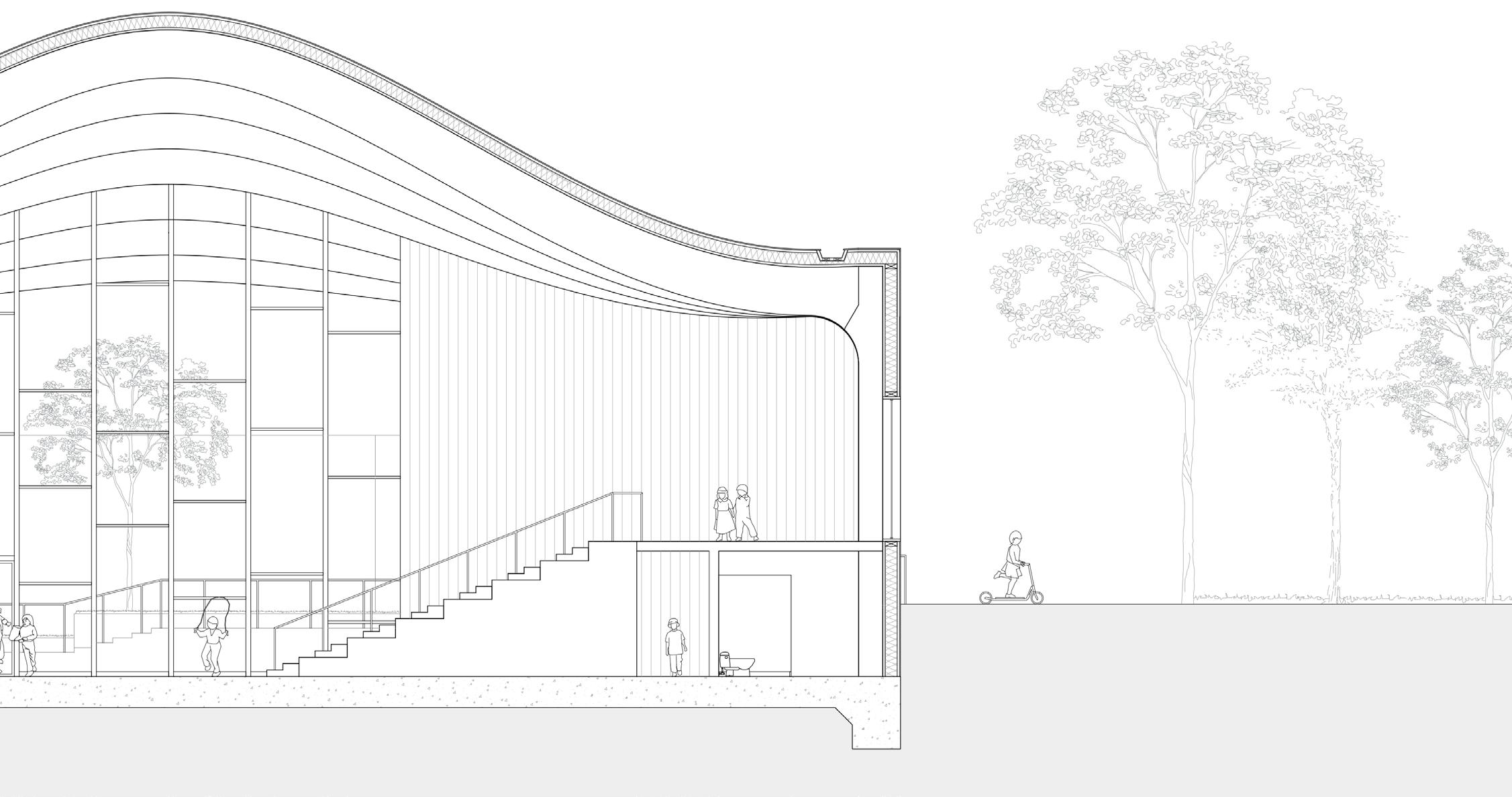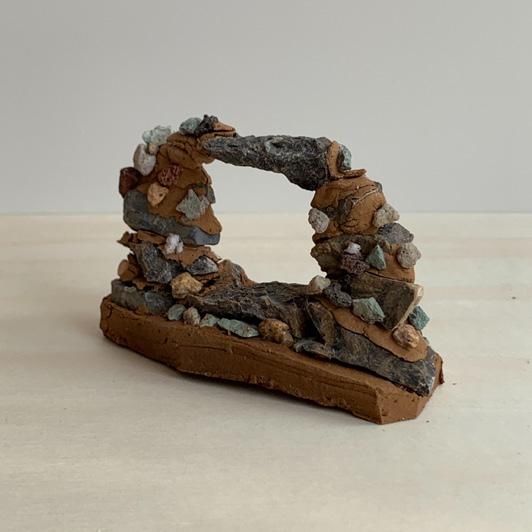CONTENTS
ACADEMIC AN URBAN MIRROR LITHE CAMPUS PENETRABLE BARRIER
01 02 03 04 05
Edmondson Park Public School
LOOKOUT IN THE WOOD
Creative Workplace Social Condenser [p. 4] [p. 14] [p. 24] [p. 32] [p. 42]
Student Housing Pavilion Residential
STAR HOUSE
AN URBAN MIRROR
Creative Workplace Social Condenser
11278 Architectural Studio 6 | Group (3) | Powerhouse Museum, Sydney | 2022

Under the influence of rapid modern economic development and urbanization, the glass-concrete jungle continues to expand in the urban area of Sydney, and the boundaries between modern buildings, traditional buildings and heritage buildings in the city are gradually blurred. The site selection of the Powerhouse Museum aims to make blurred historical boundaries visible by turning the building itself into a mirror of the city. On the east side of the site is a bustling commercial area, and on the west side is a residential area with history and life. The building is generally composed of two parts. The one near the east side is the original site of the Powerhouse Museum heritage we preserved, while the one near the west side is the new glass building. This flip is to make the building groups of different styles on the east and west sides be closer to each other. The new towering building block uses the double-glazed facade to reflect the scenes on both sides back to form a mirror of the city, and people on both sides can
see the appearance of the city on the side they are standing on. The stairs on the outside of the building are designed to allow people to gradually appreciate the panorama of the city while climbing up. At the same time, due to the relatively high terrain of the site and the surrounding high-rise buildings, it is difficult for people in the direction of Chinatown to notice the existence of the Powerhouse Museum, so we decided to build a beacon to attract people from that direction to come to us. The core of the beacon is the chimney structure of the original Power Museum building that was appropriated. We regard this as a continuation of history. Sydney is a city that is diverse in every way and we want the museum to be the same, not just for exhibitions but as a place to work, learn and play. In the new block, the well-proportioned floors form a huge atrium, which is exactly our original intention that people with different social backgrounds on different floors can see each other, creating a barrier-free social space, a 'Creative workplace social condenser'.




Detailed Floor Plan (Maker Space)


 Sectional Axonometric (Facade, Fire Isolated Stairs, Mechanical Service & Interior Space)
Sectional Axonometric (Facade, Fire Isolated Stairs, Mechanical Service & Interior Space)




LITHE CAMPUS

Edmondson Park Public School
11277 Architectural Studio 5 | Individual | Edmondson Park, Sydney | 2022




Schools have always played an integral role in the prosperity and development of communities. As an emerging community, Edmondson Park is in need of a high-quality educational infrastructure to bring it to life. In recent years, education has become an important topic in social progress. More and more school-age children may receive education in campuses with limited space, which requires architects to use modular design and prefabricated buildings methods to deepen the campus design so as to provide more children with the opportunity to receive education. In this campus design project, CLT (Cross-laminated timber) became the main design structure of the demountable classroom, while using COLA (Covered Outdoor Learning
Area) as the object to connect each other. I hope to design this cluster through the concept of "Function is part of the building", thus, the design of sliced wood panels has become the main language of interior design. Secondly, the school public hall is another main design. In order to achieve environmental protection and materials saving, in my design, the communual hall will also be made of glulam as the main construction material. In order to be consistent with the design language of the cluster and achieve symmetrical aesthetics in the long-span structure, I appropriated the design of the demountableclassroom into the hall. And make appropriate changes to the ceiling design that creates waves.



 Sectional Physical Model of The Communal Hall
Sectional Physical Model of The Communal Hall
Interior Perspective of The Communal Hall
Exterior Perspective of The Communal Hall




Render of the Cluster (Demountable Classroom + COLA)


Exploded Axonometric of Cluster (Demountable Classroom + COLA)



PENETRABLE BARRIER
Student Housing
11276 Architectural Studio 4 | Group (2) | Ultimo, Sydney | 2021

Home has always been a warm haven for people, but today the boundaries between public and private, work and leisure are becoming increasingly blurred, and people may not be able to devote 100% of their focus to the field. At this time, the "barrier" may be a good thing. We tried to create a mini-neighborhood with two layers of barriers in a building to help residents understand and distinguish the parts that make up their lives every day. The facade of the building is filled with black steel, glass and concrete. The first to fourth floors are public areas composed of food court, gym, and study hall, and the fifth to twelfth floors are the residence areas. This forms the first barrier
separating the rest zone from the leisure zone. When the whole building is taken as a whole, as people enter and exit the building, the gate becomes a barrier between the neighborhood and society. We hope that residents can adjust their mentality and pressure through these clear boundaries in the process of commuting from their rooms to society every day to face life flexibly. Meanwhile, we also encourage efficient communication between people. Therefore, there is no wall design of the public area and the balcony of the residence room/ studio, which in exchange for barrier-free social interaction. This makes the interior of the coldlooking building hide the meaning of warmth.







 Interior Render of The Gym Space
Interior Render of The Gym Space
LOOKOUT IN THE WOOD

Pavilion
11275 Architectural Studio 3 | Individual | Mount Annan, Sydney | 2021


In the context of a global pandemic, greater attention needs to be paid to improving routine prevention, hygiene and personal health. Therefore, outdoor activities in open areas should be encouraged. The purpose of this design is to use the material properties of limestone to design a comfortable, beautiful and practical space for outdoor activities . The whole project is divided into two parts, threshold and pavilion. The pavilion is composed of stone and a small amount of wood. They all come from nature, there is no complicated processing, and they can be recycled, which is very environmentally friendly. In Mount Annan, people get the opportunity to contact with nature. I want to increase the connection between people and nature through this venue, so I try my
best to make use of materials to blend the building into the surrounding environment. The whole pavilion is a two-level structure. The second floor has a green roof. The plants cultivated are mainly herbaceous. This level of green roof does not require frequent artificial irrigation and maintenance, saving on use costs and creating a stronger forest experience for people. Additionaly, the low heat capacity of stone can provide a cool and comfortable environment for people in the shade of trees. Meanwhile, there is a water circulation system in the lower layer of soil, and the natural precipitation will be recycled by the system. The dining area and changing area on the first floor and the viewing area on the second floor provide guests and athletes with a good activity space and competition experience.

I envisioned the entire threshold as a long, continuous structure with multiple units, each with a skylight. I picked out one unit and made it into a model.
The successive rows of triangular stones give the wall the shape of a wave or mountain.





Instead of placing the individual panels in a line, I arranged them at an Angle, which gives a strong sense of space and gives the panels an independent function that can be transformed into a personal lounge area or even an showcase for art exhibi tion.

Threshold Physical Model & Annotation






Ground Floor Plan

Short Section






STAR HOUSE
Residential
Suburban residences occupy an important position in Sydney's residential structure, regional development and planning. The suburbs have a better view and a larger footprint than the high-rise cities. In this project I will take advantage of the advantages of these two suburban homes for further development.
In order to maximize the benefits of people living in the suburbs and should be in line with the previous two development points, I pay more attention to the visual, lighting and space savings. The bottom pillars add to the overall height of the building, giving the building a wider view and daylight, and the surrounding extension provides residents with distinct and almost completely different landscapes,
while clearly separating the functional areas. People can reach the first and second floors through the spiral staircase at the bottom. The functional area on the first floor is used for daily life and cooking, while the functional area on the second floor is used for rest. The facade between the 1st and 2nd floors is not vertical but staggered, provid-ing three spacesaving balconies for the two bedrooms on the second floor. The skylight in the center of the roof provides better natural lighting conditions for the central part of the room. At the same time, the bottom of the column means that there is almost no barrier between the backyard and the street, which saves people more space and can become a multi-functional area.








ACKNOWLEDGEMENTS
I want to thank my tutors for their teaching and guidance throughout my architectural studies at the University of Technology, Sydney.
UTS
Michael Ford
Nathan Etherington
Leon Koumouris
11278 Architectural Studio 6 11277 Architectural Studio 5 11276 Architectural Studio 4 11275 Architectural Studio 3 11274 Architectural Studio 2
Mao (+61) 405068818 https://issuu.com/ggbourne mzj990429@gmail.com
 Photo By Adrian
Photo By Adrian
