
Architecture Portfolio
Ghadeer Mohammad
About
Hey, it’s Ghadeer! I graduated from the College of Architecture, Kuwait University, in 2020. I’m always passionate about architecture since childhood and I am fascinated by the idea that everyone has his own interpretation or definition of architecture. That is what makes architecture so special and unique. Exploring 3d software is always fun for me, and it opens the door for a more creative design process, I always believe that the design process is as crucial as the final product and is where all the magic happens.
Voluntarilly work
Teaching assistance for Paramteric Modeling, Kuwait University, Spring 2022.
Teaching assistance for Design Basics Studio, Kuwait University, Spring 2020.
Teaching assistance for KISR architecture program, Summer 2019.
Work experience
Al-Ahmadiya Company (Septemper-March 2021 6 months) architect intern.
Exhibition designer for SADI program at SADU house, 2023+2021.
Exhibition designer for Makers Movement at SADU house, 2021.
Workshops
Part of Thuluth workshop instructors in collaboration with SOA, Kuwait University, 2023.
Giving an online Vray workshop in collaboration with AIAS, Kuwait University, 2021.
Giving an online Model-Making workshop in collaboration with KASA, Kuwait University, 2021.
Giving an online Rhino workshop in collaboration with KASA, Kuwait University, 2020.
Giviging multiple tutorials for Computer Application class, Kuwait University, 2020-2022.
Exhibitions
Participant in:
Tafaseel Design exhibition in collaboration with AIAS, 2023.
Education
Bachelor of Architecture (BArch)
Kuwait University, 2020
GPA: 3.32
MGPA: 3.41
Skills
Rhinoceros
Grasshopper
Vray
AutoCad
Adobe Al
Adobe Ph
Adobe Id
Exhibition designer for Studio SADI at SADU house, 2021.
Training program
A Trainee in Kuwait Fund training program (9 months) the program includes 3 months courses on soft and hard skills + 6 month internship, 2021.
Honors
Shortlisted in the Secret Garden tree house competition, DesignV, 2018.
Included on the Dean’s List for academic excellence 2017.
KASA annual exhibition with designVI + graduatio n project, 2020.
KASA annual exhibition, 2019+2018.
SADI program exhibition, as part of the assembly team of one of the instillations, 2019.
Collaborations
AlMithaq Real State Company, building a pyhsical model for a chalet, 2022.
Al-Jazeera Airways with designIII project, 2017.
Kuwait Airways with designVI project, 2018.
Tourist Enterprises Company with designV project, 2020.
Archicad Unreal.E Revit Blender Arduino Python Houdini
Graduation Project I & II
can the formal subtraction in architecture be an addition? Co-working space
Design Studio IV The architecture of interstitiality Point Of Departure Design Studio III Airport as a point of departure Architcetural Pavillions Architecture and Geometry A Series of selected pavillions Muqarnas Personal work Digital Archive 01 02 03 04 05
The Discrepancy Archietctural
How
Archietctural
The Discrepancy
Architectural Graduation Project I & II
This experimental thesis starts with a simple question: How can subtraction in architecture be an addition? The thesis explores different ways of applying formal subtraction in architecture and challenges the typical process of many adaptive reuse projects by introducing a new approach or formal experimentation which can be applied to many buildings. The thesis used the Al-Andalus Complex as the main case study. After a deep formal analysis and experiments, a new process is invented to revitalize the existing complex and formally reinterpret it, allowing for a new mixed-use program.

• Individual work
• Fall 2018 & Spring 2019
• Tutor: Arch. Mishari Ali
• TA; Hala Alessa
1 Ghadeer Mohammad
Subtration Methodoligies
The thesis starts with investigating the different possibilities of formal subtraction by experimenting with plaster cast models and digital modeling. Each subtraction method has a different formal and experiential character as a space.

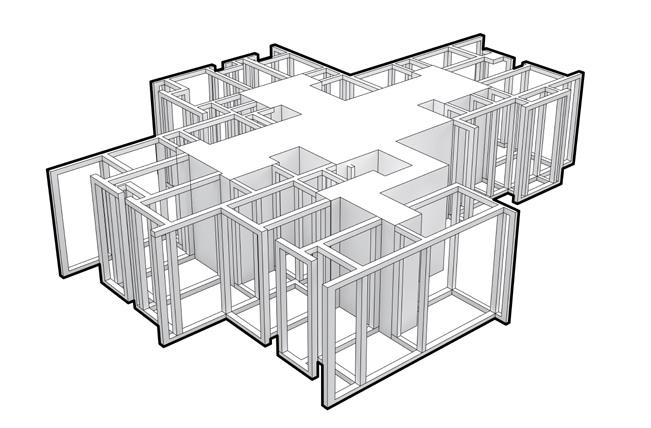





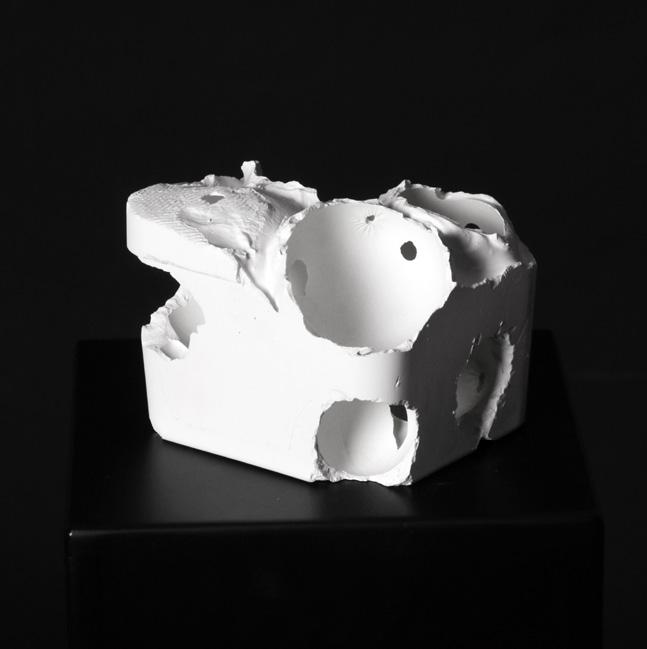



Al-Andalus Complex








Al-Andalus Complex is located in Hawally area and was designed by well-known architect Rifaat Chaderji in 1960. The project used to be residential blocks aimed to be a melting pot for different people to live in, but, currently, and after about 60 years, the site is under threat of demolition. It also has a lot of architectural issues, such as the lack of daylight, visual noise, and unwelcoming experience in general.
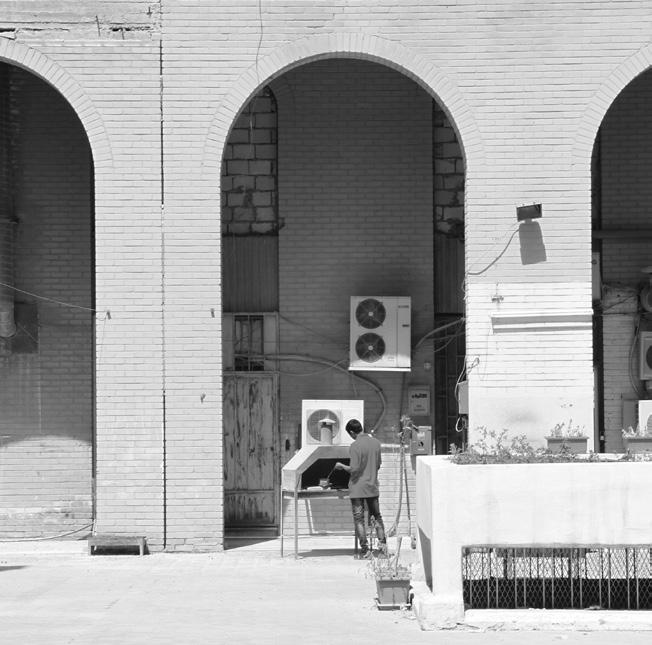


The Discrepancy Architectural Graduation project
2
Ghadeer Mohammad
Push Booleon Language Pull
Plaster models
Existing site - Photo credits: Arch. Razan AlAnbaei
Formal Experiments




Speculative figure-ground analyses were done for the main floor plan of the Al-Andalus Complex. Each experiment gives a re-interpreted reading of the existing project and suggests a different subtraction methodology that can later be applied to the existing buildings.













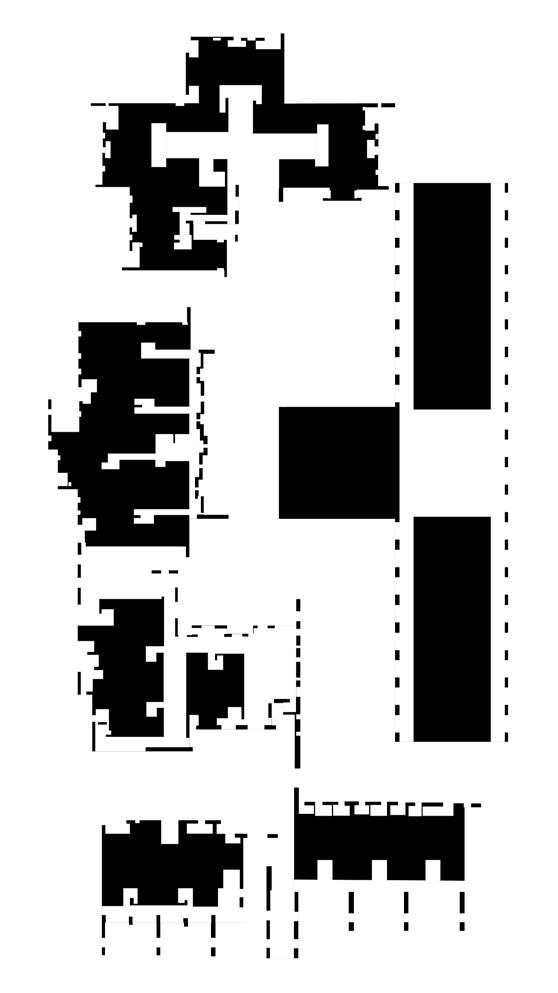
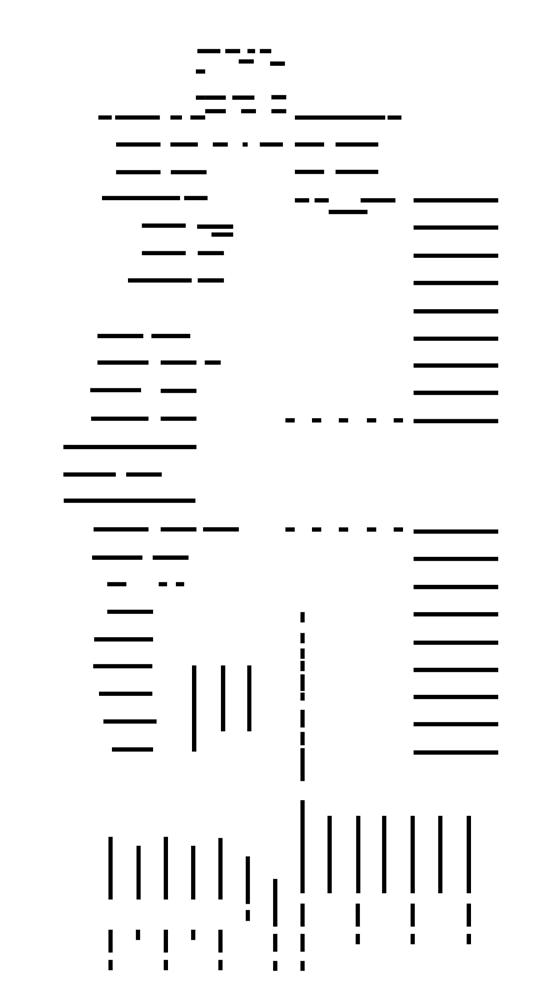



The Discrepancy Architectural Graduation project
3 Experiments 1 Experiments 2 Experiments 3
Ghadeer Mohammad
Method1-Subtracting the walls and pathways
Subtraction application on block D
Subtraction application on block D
Subtraction application on block D
Subtraction + manipulating the language
Subtraction + manipulating the language
Subtraction + manipulating the language
Manipulating the language indepentdly
Manipulating the language indepentdly
Manipulating the language indepentdly
Method3-Subtracting the primary walls
Method2-Subtracting the rooms and walls
The original plan
Program Intervention




Different program interventions are introduced in each block then a several subtraction/addition operations happen in each building which changes its formal composition and allows the buildings to accommodate the new program.







The Discrepancy Architectural Graduation project
4
Ghadeer Mohammad
1-Block A (Before).
2- The proposed program which determines the subtraction method.
A D E B C
3- Block A (After). Final proposal Addition Subtraction
Blocks locations
Openness and Facade interaction










One of the most exciting features of the existing project is the facade. In the proposal, I wanted to utilize the facade as an element of interaction and let the users experience it from a different vanishing point that is more human scale. That approach consequently allows more daylighting to enter the spaces, dramatically affecting the spacial experience.


The Discrepancy Architectural Graduation project
5
Ghadeer Mohammad
Section C-C
Section D-D
Block C
Block D Addition Addition Subtraction Subtraction
0 2 4m 0 4m




The Discrepancy Architectural Graduation project
6
Ghadeer Mohammad
0 4m
Section S-S






The Discrepancy Architectural Graduation project
7
Ghadeer Mohammad
Physical sectional model (Block C)






The Discrepancy Architectural Graduation project
Co-working Space
Architectural Design Studio VI
The main program of this studio was to design a multi-purpose center belonging to Kuwait Airways nearby their headquarters. The program includes public facilities such as retail, restaurants, and cinemas, in addition to an oasis club lounge. The program intervention is a co-working space for freelancers, which is exclusive to the OCM members.
The architecture is a sectional disjunction of programs ( the public facilities and the co-working space with the OCM lounge) that allows having an interstitial space in between, which becomes the main circulation for the car. In addition, it provides many outdoor spaces that could be used by both the public and the OCM members.
• Fall 2018
• In partnership with: Batool Al-Sarraf
• Role: Design, visualization, rendering, diagramming and physical modelling.

• Tutor: Dr.Jawad Al-Tabtabai
• TA: Arch. Adel Al-Bloushi
*OCM: refers to the oasis club membership, which is a membership that comes with several offers such as low-price tickets.
9
Mohammad
Ghadeer
Concept Development

We started with abstract 2D drawings inspired by the work of the De Stijl movement. First, we interpreted the lines with different line weights as planes and then read them as masses instead.

Site Analysis






10 Architectural Design Studio VI Co-working Space Main streets Site location
Ghadeer Mohammad
Lines as planes
Lines as masses
Public vs Private Zoning Commercial Public KAC Governmental Private Aviation facilities Amiri Airport Residential Garages Semi-private Proposal




11 Co-working Space Architectural Design Studio VI
A-A Basement Floor Ground Floor First Floor 0 2 6 12m
Ghadeer Mohammad
Section



12 Architectural Design Studio VI Co-working Space
Ghadeer Mohammad
B-B 0 2 6 12m
Section



13 Architectural Design Studio VI Co-working Space
Ghadeer Mohammad
Point Of Departure
Architectural Design Studio III
The starting point of this studio was to develop a tectonic system with structural integrity and the ability to stand. We came up with a system where the loads were transferred to a point contact. The system worked due to the interdependency of each module with its inverse counterpart. When we were then introduced to the site and program of the studio, which is designing an Airport terminal for AlJazeera Airways, we found an interesting relationship between our tectonic and that point of contact in departure and touchdown. Therefore we wanted to emphasize and dramatize that sensation in the spatial experience of the airport using a structural language that reflects this critical moment of contact.
• Fall 2016
• In partnership with: Amna AlOtaibi
• Role: Design, visualization, rendering, diagramming and physical modelling.

• Tutor: Dr.Mohammad Al-Jassar
• TA: Shahab Albahar
• TA: Ahmad Aldarweesh
14
Ghadeer Mohammad
Module Formation Tectonic system

Folding




Ghadeer Mohammad 15 Point Of Departure Architectural Design Studio III
Cutting
Final module Plan
Notching
Concept Inspiration
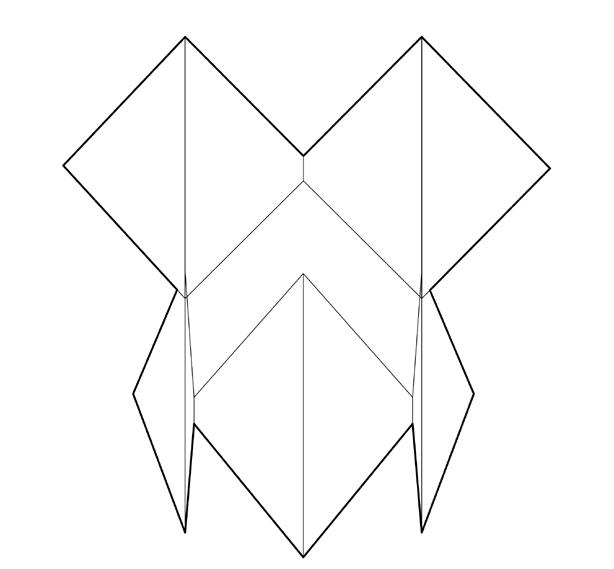
We wanted to dramatize the flight experience through the structural language and emphasize the overall experience of departure and touchdown. Therefore, we used our tectonic system as the main driver of the design, especially since it speaks the same language formally, spatially, and experientially.








Ghadeer Mohammad 16 Point Of Departure Architectural Design Studio III
Type A Type B Exploded diagram
Shell Structute Development





Ghadeer Mohammad 17
Section A-A
Ground Floor First Floor Second Floor
Point Of Departure Architectural Design Studio III B A A B B A A B B A A B 0 2m 0 2m 0 2m 0 2m 0 2m
Section B-B




18 Point Of Departure Architectural Design Studio III
Ghadeer Mohammad
Physical sectional model
Selected Pavillions

Architecture and Geometry
Following is a series of selected architectural pavilions designed during the Architecture and Geometry class. Each pavilion has a different modeling technique that was discussed during the course. Design problems were assigned for each pavilion, along with several design constraints.
• Individual Work
• Spring 2019
• Tutor: Arch. Adel Al-Bloushi
19
Ghadeer Mohammad
Freeform
Design problem: Using the golden ratio with simple proportions and arc-based offsets for designing three orthogonal 3D grid systems (matrices). A freeform pavillion should be designed within the 3D matrics and should adhere to all the constraints.













20 Architecture and Geometry Selected Pavillions
Ghadeer Mohammad
II- Grids combination
V- Adding negative spaces
VIII- Curves lofting Deformations
I- Combining 3 grids
IV- Deformations
VII- 3D Matrics
X- Deformations
III- Trimmimg
VI- Propotional height
IX- Lofted surface
XI- Trimmimg
Freeform
Design problem: Using NURBS modeling tools to create only one freeform figure in 3D space. The pavilion can only touch the ground at a maximum of 4 locations.






Mohammad 21
Ghadeer
I- Starting with multiple curves around 1 axes
II- Creating a network surface
III- Flowing a simple pattern on the surface
Architecture and Geometry Selected Pavillions
The resulted surface
Arches
Design problem: Developing an arch profiles using multiple formal operations. The exterior perimeter of the pavilion needs to be at least 50% perforated with openings.










Mohammad 22 I- Arch
Ghadeer
IV- Slicing lines
II- Scale 1D V- Slice III- Taper Final module Architecture and Geometry Selected Pavillions
Type A Type B Type C
Personal Work Muqarnas
Muqarnas project is an independent research that aims to establish a digital archive for the existing muqarnas and allows for a series of experimental speculative projects such as “Muqarnas Assembly 0.0”. Muqarnas is a three-dimensional decorative element used extensively in Islamic architecture. The project consists of several stages, starting with modeling the existing muqarnases digitally using Rhino. Through the Muqarnas project, I wanted to explore the full potential of digital tools and explore how they could be injected creatively into any design process.

• Individual Work
• 2020
23
Ghadeer Mohammad
• Location; AlHambra palace, Granada, Spain
• Modeled with Rhino
• Rendered with Vray


24 Personal Work Muqarnas
Ghadeer Mohammad
• Location; Jameh Mosque, Isfahan, Iran


• Modeled with Rhino
• Rendered with Vray
• Location; AlHambra palace, Granada, Spain
• Modeled with Rhino
• Rendered with Vray


Ghadeer Mohammad 25 Personal Work Muqarnas
Speculative Project


Muqarnas Assembly 0,0
The project questions the assembly process and how different parts could come together to form one whole. I started with simple muqarnas modules. After several experiments, I came up with the first variation and began experimenting with different joinery systems.



26 Personal Work Muqarnas
Ghadeer Mohammad
3D-printed
Final compisition 3D-printed pieces
Muqarnas modules
model
The Intricacies



Tafaseel Design Exhibition 2023

This participation focuses on presenting three different muqarnases located at Alhambra Palace, Granada, Spain. I represented the muqarnases through digital prints and Resin 3D-printed models.



27 Personal Work Muqarnas
Ghadeer Mohammad
Hall of Abencerrajes
Resin 3D-printed model
Resin 3D-printed model
Resin 3D-printed model
Photos credits: Rua Alawadhi
Photo credits: Ghaliah Almutawaa Hall of The Two Sisters
Hall of The Kings




































































































































































