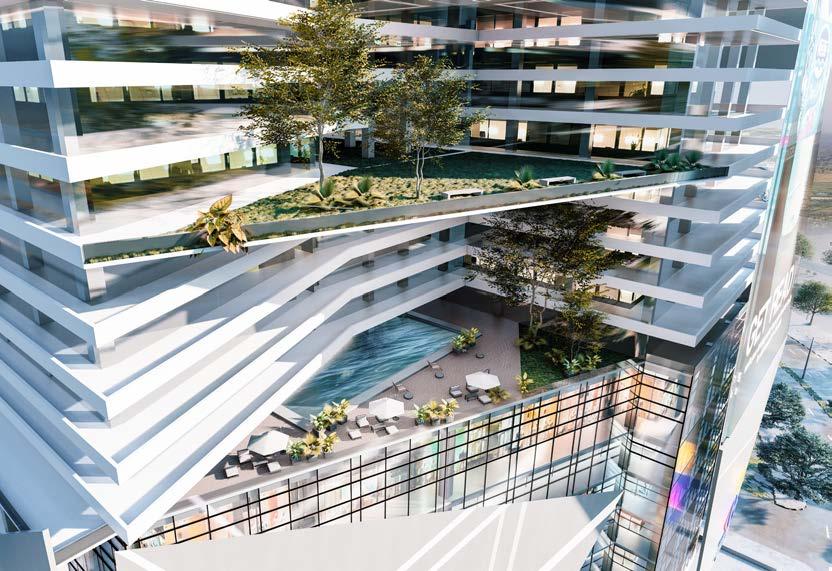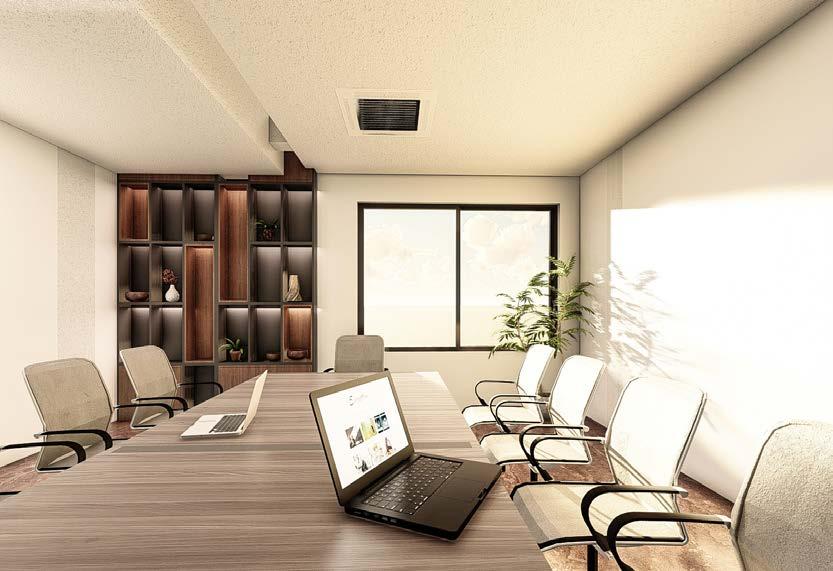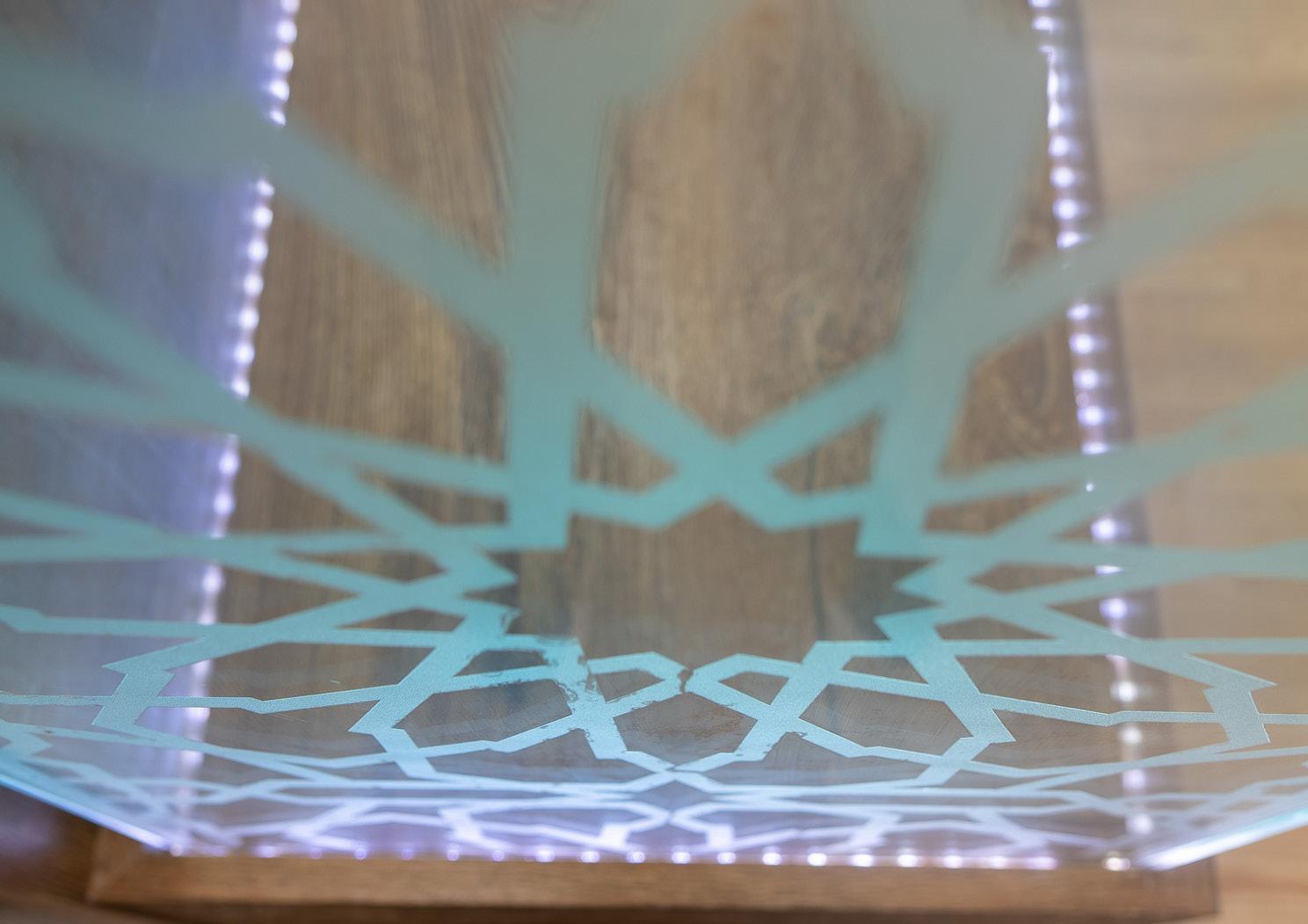COMPANY PROFILE

DESIGN SOLUTIONS
AVANT-GARDE ATELIER
ABOUTAvant-Garde Atelier is an Islamabad based practice with projects designed and supervised in various cities. At AGA, we belive in designing solutions in all domains where design can play a role at all scales of intervention.
AGA has a diverse portfolio of commercial, residential and educational architectural and interior design projects. This company profile contains selected projects from AGA’s portfolio that showcase attention to detail, consistency from design to execution, and authentic, unique design.

AVANT-GARDE ATELIER
CONTACT
Address: House# 1, Street# 19, F6/2 Islamabad-44000, Pakistan
Contact: +92 333 551 6636 Email: office@agadesignsolutions.com Website: www.agadesignsolutions.com

Social: instagram.com/agadesignsolutions facebook.com/AGADesignSolutions

AVANT-GARDE ATELIER
Client: CESARATTE DEVELOPMENTS
Client: KARANDAZ
ONE RESIDENCY KARANDAZ
Mixed-Use Commercial and Residential B-17 Islamabad, Pakistan

Corporate - Interior Design F6/2 Islamabad, Pakistan
Client: MUMTAZ GROUP OF COMPANIES
Client: GLAXOSMITHKLINE

MGC COMPLEX PHARMATECH
Media channel workspace - Interior & Facade design G-8 Markaz Islamabad, Pakistan
Corporate - Interior Design H-12 Islamabad, Pakistan

Client:
MUJAHID GROUP OF INDUSTRIES
MGI BUSINESS CENTER


Mixed-Use Commercial I-9/2 Islamabad, Pakistan
Client: DR. AAMIR RASHID
CHIKACHINO
Restaurant - Interior Design I-8 Islamabad, Pakistan

Client: UAE EMBASSY
UAE PAVILION

Educational - Interior Design Red Zone Islamabad, Pakistan

Client: NUST, H-12 CAMPUS
CONCORDIA-1
Educational NUST H-12 Islamabad, Pakistan
Client: COL. ASAD
Client: AVENUE
AVENUE INTERNATIONAL MOUNTAIN RETREAT
Corporate, Interior Design F-6 Islamabad, Pakistan Residential Kuza Gali Murree, Pakistan



Client: CESARATTE DEVELOPMENTS Mixed-Use Commercial and Residential B-17
ONE RESIDENCY
Islamabad, Pakistan
ONE RESIDENCY
The ONE Residency, a mix use project located in sector B-17, Islamabad is a complete lifestyle destination. Boasting a contemporary aesthetic paired with sensible design strategies, The ONE Residency is a value addition to the built environment culture. The commercial, residential and lifestyle portions are all designed to provide an experience for comfortable, sustainable yet contemporary and modern living covering an area of a million and forty thousand square foot.
The One Residency is a real estate icon and an eye-catching addition to the skyline boosted by two mega LED advertisement panels (measuring approx. 200 feet by 100 feet). It is a shopping hub, an entertainment node, a food haven and a luxury residential destination, all whilst being an environmentally and commually sensitive building.
Mixed-Use Commercial and Residential B-17 Islamabad, Pakistan


The ONE Eateries The ONE Entertainment The ONE Health The ONE Mall The ONE Homes The ONE Sky Gardens



Commercial
Residential
ONE RESIDENCY Client: CESARATTE DEVELOPMENTS Mixed-Use
and
B-17 Islamabad, Pakistan
Floor Plans


Mixed-Use Commercial and Residential B-17 Islamabad, Pakistan

Client: CESARATTE DEVELOPMENTS
Floor Plans


Mixed-Use Commercial and Residential B-17 Islamabad, Pakistan

Client: CESARATTE DEVELOPMENTS
Floor Plans


Mixed-Use Commercial and Residential B-17 Islamabad, Pakistan

Client: CESARATTE DEVELOPMENTS

MGC COMPLEX Client: MUMTAZ GROUP OF COMPANIES Media Channel Workspace, Interior & Facade Design G8 Markaz, Islamabad, Pakistan
MGC COMPLEX
The MGC Complex, covering an area of 32,000 Sft located in Sector G-8 in Islamabad, was a refurbishment of a former hotel building into a new tv channel. The project involved layout and interior design of the general employee workspace as well as executive offices and other amenities. The building facade also needed to be upgraded and redesigned.

Media Channel Workspace, Interior & Facade Design
G8 Markaz, Islamabad, Pakistan
MGC COMPLEX
Media Channel Workspace, Interior & Facade Design


G8 Markaz, Islamabad, Pakistan

Client: MUMTAZ GROUP OF COMPANIES
MGC COMPLEX
Media Channel Workspace, Interior & Facade Design G8 Markaz, Islamabad, Pakistan


Client: MUMTAZ GROUP OF COMPANIES

MGI BUSINESS CENTER

Mixed-Use Commercial
I-9/2 Islamabad, Pakistan
Client: MUJAHID GROUP OF INDUSTRIES
MGI BUSINESS CENTER

A porous façade.
The multi-tonal curtain wall can be seen through it. The curtain wall bends around the corners and breaks into vertical concrete bands at intervals. Inside people work at the company headquarters for the Mujahid Group of Industries. People park in the tbasement and make their way to a work space which is spread out on 4 storeys. Here you experience sunlight, good air and views through the bands of fenestrations that cut through the façade periodically. Open planning is only disturbed by the two service cores that are placed strategically keeping the structural and circulation concerns in mind.The building is designed to stand out sitting amongst other industrial buildings in I-9/2, Islamabad, Pakistan. The front façade employs a steel-core framework encased in polyurethane foam, finished with an epoxy coating. It sits on a lot measuring 100 feet x 250 feet, covering an area of approximately seventy thousand square feet.
Mixed-Use Commercial
I-9/2 Islamabad, Pakistan
FRONT ELEVATION
ARCHITECTURAL FACADE AS APPROVED MATERIEL
DOUBLE GLAZED GLASS IN PANEL 5'X3' AND 4'X3' 12MM THICK
DOUBLE GLAZED GLASS AREA= 2466.00 ARCHITECTURAL FACADE AREA = 2867.00
DOUBLE GLAZED GLASS AREA= 2988.00 SFT ARCHITECTURAL FACADE AREA = 1606.00 SFT
Section-2-2
Detail-A Detail-A Section-1-1 Detail-B Detail-B
DOUBLE GLAZED GLASS IN PANEL 5'X3' AND 4'X3' 12MM THICK
MGI
RIGHT SIDE ELEVATION
CENTER Client: MUJAHID GROUP OF INDUSTRIES Mixed-Use Commercial I-9/2 Islamabad, Pakistan
MGI CENTER


Mixed-Use Commercial I-9/2 Islamabad, Pakistan

Client: MUJAHID GROUP OF INDUSTRIES
KARANDAZ
 Client: KARANDAZ
Corporate - Interior Design F6/2 Islamabad, Pakistan
Client: KARANDAZ
Corporate - Interior Design F6/2 Islamabad, Pakistan
KARANDAZ
Karandaz, established in August 2014,is a not-for-profit organization promoting access to finance for SMEs through commercially directed investments and financial inclusion. It promotes access to finance for small businesses through a commercially directed investment platform, and financial inclusion for individuals by employing technology enabled digital solutions.This is an office expansion project that has doubled the size of the office by creating a vertical access to the floor above from the existing office.
Corporate, Interior Design
F6/2 Islamabad, Pakistan

KARANDAZ


 Client: KARANDAZ
Corporate - Interior Design F6/2 Islamabad, Pakistan
Client: KARANDAZ
Corporate - Interior Design F6/2 Islamabad, Pakistan
KARANDAZ


 Client: KARANDAZ
Corporate - Interior Design F6/2 Islamabad, Pakistan
Client: KARANDAZ
Corporate - Interior Design F6/2 Islamabad, Pakistan
PHARMATECH
 Client: GLAXOSMITHKLINE
Corporate - Interior Design H-12 Islamabad, Pakistan
Client: GLAXOSMITHKLINE
Corporate - Interior Design H-12 Islamabad, Pakistan
PHARMATECH
This branch office for Pharmatec, child company of GlaxoSmithKline Pakistan, a Karachi based pharmaceutical company, was designed keeping in mind that simpler is better. Each color and material was meticulously selected. It covers an area of 1500 sq. ft., and has a capacity to host 35 people.
Corporate, Interior Design H-12 Islamabad, Pakistan

PHARMATECH
Corporate - Interior Design H-12 Islamabad, Pakistan


 Client: GLAXOSMITHKLINE
Client: GLAXOSMITHKLINE
CHIKACHINO
Restaurant - Interior Design I-8 Islamabad, Pakistan
 Client: DR. AAMIR RASHID
Client: DR. AAMIR RASHID
CHIKACHINO
This branch for Chikachino sought to revamp the brand’s identity, nationalistic motifs have been used in the interior design. The project was in an existing commercial building located in I-8 Markaz.
Restaurant, Interior Design I-8 Islamabad, Pakistan

CHIKACHINO
Restaurant - Interior Design I-8 Islamabad, Pakistan


 Client: DR. AAMIR RASHID
Client: DR. AAMIR RASHID
UAE PAVILION
 Client: UAE EMBASSY
Educational, Interior Design Red zone Islamabad, Pakistan
Client: UAE EMBASSY
Educational, Interior Design Red zone Islamabad, Pakistan
UAE PAVILION
This branch for Chikachino sought to revamp the brand’s identity, nationalistic motifs have been used in the interior design. The project was in an existing commercial building located in I-8 Markaz.
Educational, Interior Design Red zone Islamabad, Pakistan

UAE PAVILION
 EMBASSY
EMBASSY

 Client: UAE
Educational, Interior Design Red zone Islamabad, Pakistan
Client: UAE
Educational, Interior Design Red zone Islamabad, Pakistan
UAE PAVILION

 EMBASSY
EMBASSY
 Client: UAE
Educational, Interior Design Red zone Islamabad, Pakistan
Client: UAE
Educational, Interior Design Red zone Islamabad, Pakistan
MOUNTAIN RETREAT
 Client: COL. ASAD
Residential Kuza Gali Murree, Pakistan
Client: COL. ASAD
Residential Kuza Gali Murree, Pakistan
MOUNTAIN RETREAT
This is a private residence for a businessman who wants to spend summers in the hills. The house is only two hours from Islamabad and is nestled in trees with an unobstructed view of the valley. The client mandated that no tree on site be cut.

Residential
Kuza Gali Murree, Pakistan
MOUNTAIN RETREAT

 Residential Kuza Gali Murree, Pakistan
Residential Kuza Gali Murree, Pakistan
 Client: COL. ASAD
Client: COL. ASAD
CONCORDIA 1
Educational NUST H-12 Islamabad, Pakistan
 Client: NUST UNIVERSITY
Client: NUST UNIVERSITY
CONCORDIA 1
For the revamping of the student hub covering an area of sixteen thousand square feet the applied startegy was to inclucate student activites organically by giving designed seating spaces for formal and informal conversations in and around the building. The stimulus was to revamp the steps to be a place of sitting and display. Increasing the circulation was also a concern as well as integrating the funstions of catering of fast and slow food in the excsiting structure. The design also branched out to customize the kitchen and shop designs.
Educational
NUST H-12 Islamabad, Pakistan

CONCORDIA 1
 Educational NUST H-12 Islamabad, Pakistan
Client: NUST UNIVERSITY
Educational NUST H-12 Islamabad, Pakistan
Client: NUST UNIVERSITY

CONCORDIA 1
Educational NUST H-12 Islamabad, Pakistan
 Client: NUST UNIVERSITY
Client: NUST UNIVERSITY


AVENUE INTERNATIONAL
Corporate, Interior Design F-6 Islamabad, Pakistan
Client: AVENUE

AVENUE INTERNATIONAL
For the Avenue International offices in F-6, the client wanted the space to be transformable and have a semi transparent open-plan feel, yet maintain some privacy between various spaces. Eclectic furniture was used to offset the glazed partitions.
Corporate, Interior Design F-6 Islamabad, Pakistan

AVENUE INTERNATIONAL
Corporate, Interior Design F-6 Islamabad, Pakistan


Client: AVENUE

AVENUE INTERNATIONAL



Client: AVENUE Corporate, Interior Design F-6 Islamabad, Pakistan
CONTACT
Address: House# 1, Street# 19, F6/2 Islamabad-44000, Pakistan
Contact: +92 333 551 6636
Email: office@agadesignsolutions.com

Website: www.agadesignsolutions.com
Social: instagram.com/agadesignsolutions facebook.com/AGADesignSolutions

AVANT-GARDE ATELIER










































 Client: KARANDAZ
Corporate - Interior Design F6/2 Islamabad, Pakistan
Client: KARANDAZ
Corporate - Interior Design F6/2 Islamabad, Pakistan



 Client: KARANDAZ
Corporate - Interior Design F6/2 Islamabad, Pakistan
Client: KARANDAZ
Corporate - Interior Design F6/2 Islamabad, Pakistan


 Client: KARANDAZ
Corporate - Interior Design F6/2 Islamabad, Pakistan
Client: KARANDAZ
Corporate - Interior Design F6/2 Islamabad, Pakistan
 Client: GLAXOSMITHKLINE
Corporate - Interior Design H-12 Islamabad, Pakistan
Client: GLAXOSMITHKLINE
Corporate - Interior Design H-12 Islamabad, Pakistan



 Client: GLAXOSMITHKLINE
Client: GLAXOSMITHKLINE
 Client: DR. AAMIR RASHID
Client: DR. AAMIR RASHID



 Client: DR. AAMIR RASHID
Client: DR. AAMIR RASHID
 Client: UAE EMBASSY
Educational, Interior Design Red zone Islamabad, Pakistan
Client: UAE EMBASSY
Educational, Interior Design Red zone Islamabad, Pakistan

 EMBASSY
EMBASSY

 Client: UAE
Educational, Interior Design Red zone Islamabad, Pakistan
Client: UAE
Educational, Interior Design Red zone Islamabad, Pakistan

 EMBASSY
EMBASSY
 Client: UAE
Educational, Interior Design Red zone Islamabad, Pakistan
Client: UAE
Educational, Interior Design Red zone Islamabad, Pakistan
 Client: COL. ASAD
Residential Kuza Gali Murree, Pakistan
Client: COL. ASAD
Residential Kuza Gali Murree, Pakistan


 Residential Kuza Gali Murree, Pakistan
Residential Kuza Gali Murree, Pakistan
 Client: COL. ASAD
Client: COL. ASAD
 Client: NUST UNIVERSITY
Client: NUST UNIVERSITY

 Educational NUST H-12 Islamabad, Pakistan
Client: NUST UNIVERSITY
Educational NUST H-12 Islamabad, Pakistan
Client: NUST UNIVERSITY

 Client: NUST UNIVERSITY
Client: NUST UNIVERSITY









