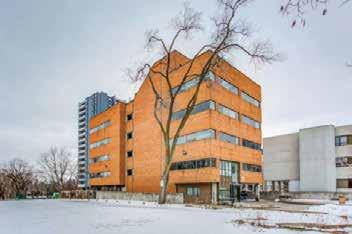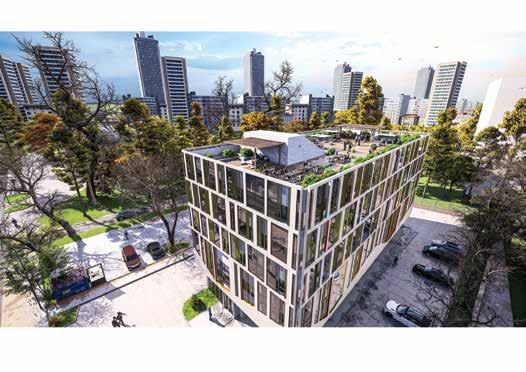
1 minute read
Retrofit Project - Drewry . Toronto
In Phase 1, the reconstruction and retrofitting project of building Catholic Children’ s Aid Society of Toronto located in 30 Drewry Avenue, Toronto, Ontario was aimed at the reconstruction and retrofitting of the building facade. This project has 5 floors with 1 floor parking in the basement, has a view of brown brick that has cracked and got wet in some parts. As the building is to be converted into an office complex, a modern look has been provided at the request of the employer. For this purpose, colored aluminum materials have been used to cover the facade.

Advertisement



In the rehabilitation and reconstruction of this office complex, the roof of the project is of special importance as the fifth facade. Therefore, it has been tried to design a roof space by creating spaces for social interactions and relaxation of employees. Roof-covered spaces, benches and a place to serve drinks and snacks on the roof, bring vitality and dynamism to the complex.






