portfolio
Architect Ghazal Haghneghdar
Amirkabir vertical greenery
Residential & commercial complex architectural project - Shiraz. Iran
The mixed- use of Venice Memorial complex
Retrofit Project - Drewry
Retrofit project - Office- Toronto.Canada
Green Residental complex- Shiraz . Iran
A villa In the Sky
PROJECTS
Architectural Projects 01 02 03 04
Amirkabir vertical greenery- Residential & commercial Complex cooperation with line & page office 2019 - Shiraz .Iran Architectural Projects 02
Amirkabir vertical greenery- Residential & commercial Complex
The strategic location of Amirkabir boulevard at the entrance point of Shiraz city, provides quick and convenient access to the whole city. The proximity to large- scale urban gardens is very effective in the region’s weather. The concept of designing this green tall complex with mixed- use (commercial- residential uses) is to provide a model for vertical condensation of nature within the city as well as a model for urban regeneration. one of the goals of the design has been to reproduce the green spaces required by the city, vertically to reduce noise, environmental pollution and enhance the aesthetic of the city. Accessible green balconies are designed in all units. This complex has 444 units accommodates a variety of 1,2 and 3 bedroom units for different groups.
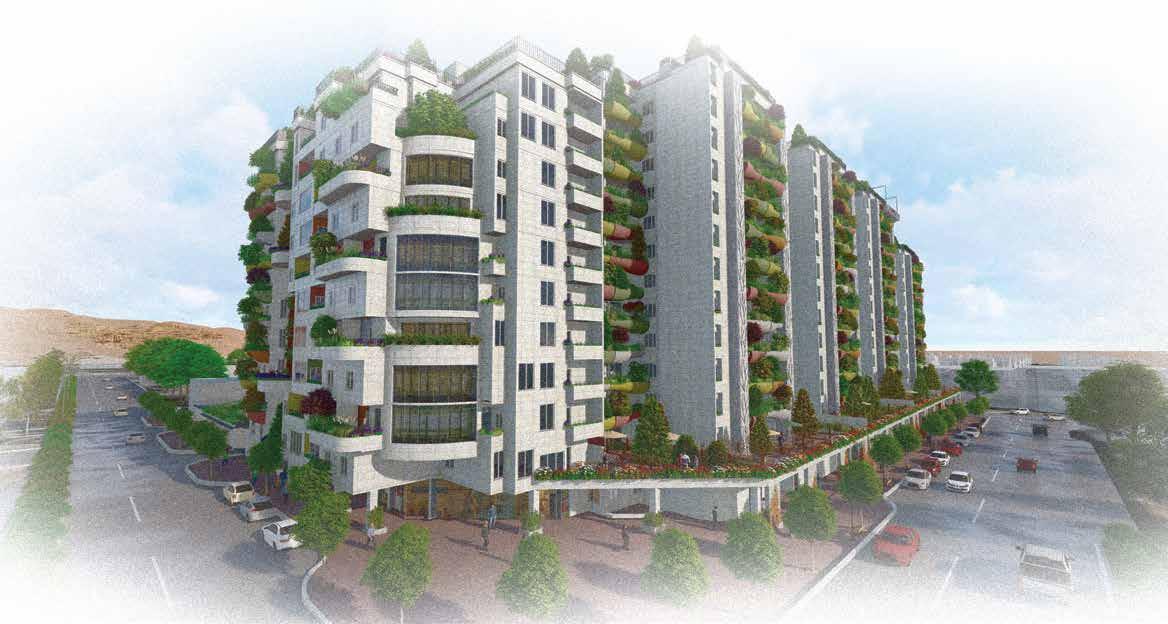
This project is a model for vertical density of nature in the city and is also a model for urban regeneration and functional refinement.
The goal is to reproduce 1 hectare of green space vertically to reduce noise and environmental pollution, as well as to improve the level of aesthetics in the city.
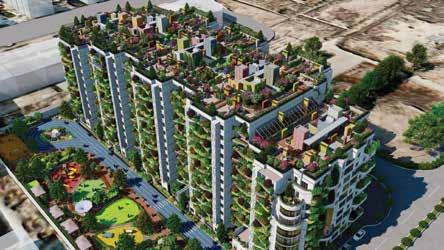
Balconies in all units, floors and facades are designed with trees and shrubs decorated in the form of planters. Access to green balconies through units on all floors has also been a design strategy.
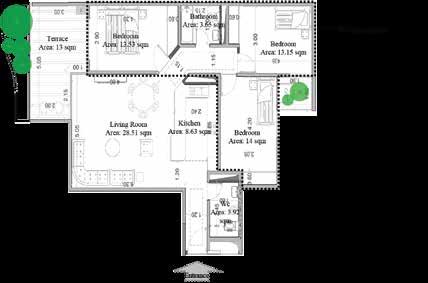
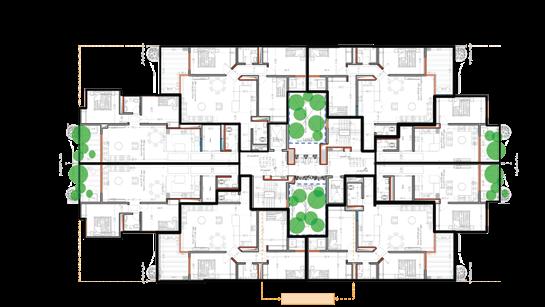
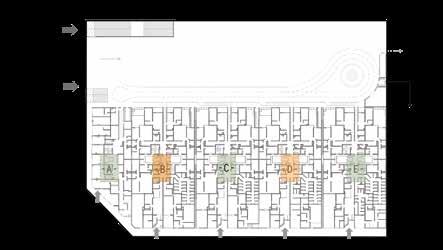
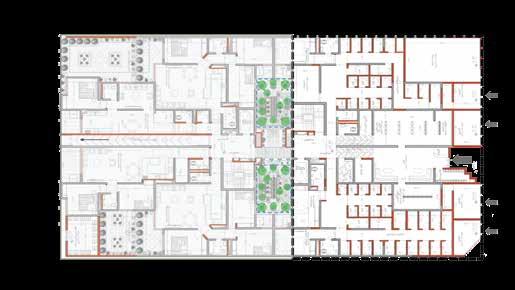 First floor of block B &D
First floor of block B &D
Basement Plan Retail entrance Car access for residents of the complex Emergency and services access pedestrian access retail access one bedroom three bedroom three bedroom three bedroom two bedroom two bedroom two bedroom one bedroom
The Three bedroom unit area: 108.86 Sqm
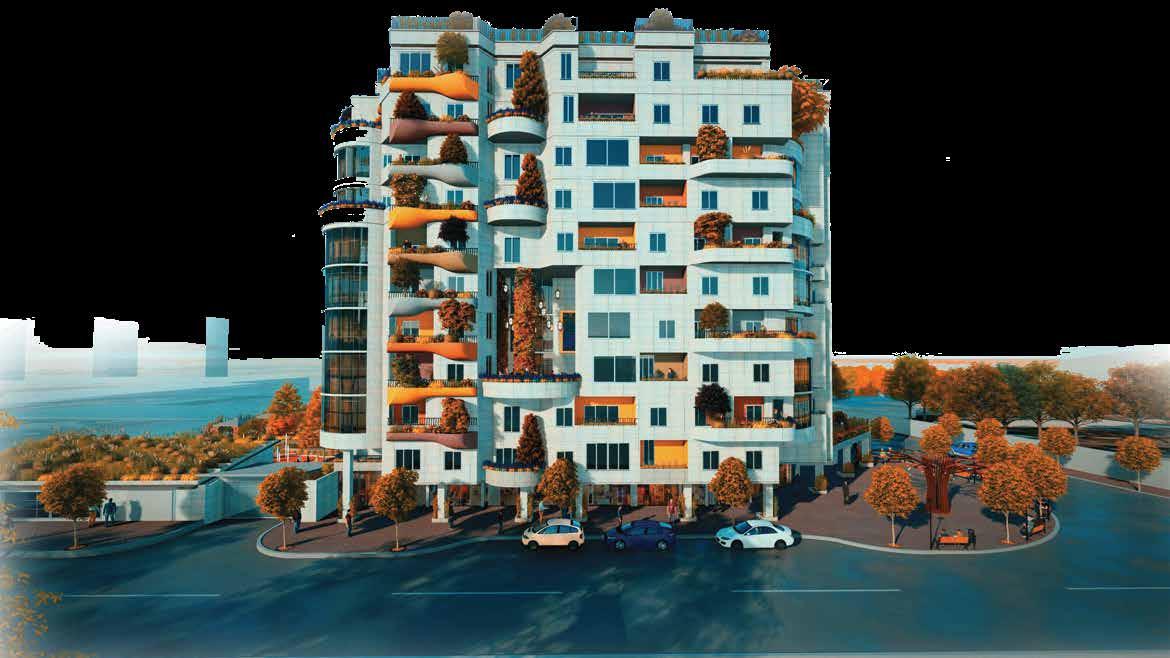
East Elevation +6.00 +9.42 +12.84 +16.26 +19.68 +23.10 +26.52 +29.94 +33.36 +36.78
The mixed- use of Venice memorial complex . cooperation project with line & page office 2018 - Kish . Iran
03
Architectural Projects
The mixed- use of Venice memorial complex
One of the blocks categorized is located in adjacent third sequence of the spatial axis in Kish Island, Venice memorial architecture is located in front of the London architecture. The main form concept and proposed volume this project is according to the main elements has been designed city of Venice. Full volume and blank in combination project has been designed based on realistic scales city of Venice. The width of the sidewalk and canal has been inspired by the city of Venice. This project simulated to realistic with use from spatial façade and combination color and type of real materials. This architecture designed use from elements city of Venice such as: Rialto Bridge, San Marco campanile, Grand Canal.

The Venice Memorial Project is designed on a land with an area of approximately 15,000 square meters at the beginning of the third sequence of the Kish multicultural strip. In the design of this complex, water canals similar to the city of Venice (Italy) are located among the buildings and special structural and installation arrangements have been considered for them.




 Ground floor
First floor
Third floor
Location of the design site in the Kish island multicultural strip
First sequence Second sequence Third sequence
Ground floor
First floor
Third floor
Location of the design site in the Kish island multicultural strip
First sequence Second sequence Third sequence
One of the most important features considered in the design of the three residential towers of the Venice project was the existence of residential terraces. Also, emptying the volume in 5 floors in order to create a public space for social interactions of the residents of the complex has been one of the most important design goals.



 Different layers of project uses
Different layers of project uses
Retrofit project cooperation with line & page office 2021 Toronto . Canada Architectural Projects 04
Retrofit Project - Drewry . Toronto
In Phase 1, the reconstruction and retrofitting project of building Catholic Children’ s Aid Society of Toronto located in 30 Drewry Avenue, Toronto, Ontario was aimed at the reconstruction and retrofitting of the building facade. This project has 5 floors with 1 floor parking in the basement, has a view of brown brick that has cracked and got wet in some parts. As the building is to be converted into an office complex, a modern look has been provided at the request of the employer. For this purpose, colored aluminum materials have been used to cover the facade.



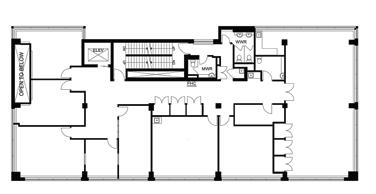
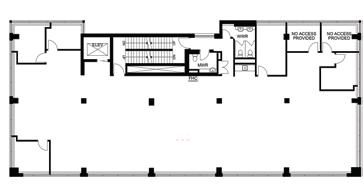


First floor plan The current status of the project
Facade cleaning using white paint on old brown bricks
Add grid spacing from existing brick facade with glass and colored aluminum strips
second floor plan third to fifth floor plan
In the rehabilitation and reconstruction of this office complex, the roof of the project is of special importance as the fifth facade. Therefore, it has been tried to design a roof space by creating spaces for social interactions and relaxation of employees. Roof-covered spaces, benches and a place to serve drinks and snacks on the roof, bring vitality and dynamism to the complex.



A villa in the sky green residental complex. cooperation project with line & page office 2018 - Shiraz . Iran Architectural Projects 05
A villa In the Sky
Qom Abad residential complex can be considered as one of the most special residential complexes in Shiraz metropolis. The architecture of the project is a combination of a residential complex and a five-star hotel, as if the residents of this complex live in a five-star hotel full time.


vegetation on the terrace of the floors
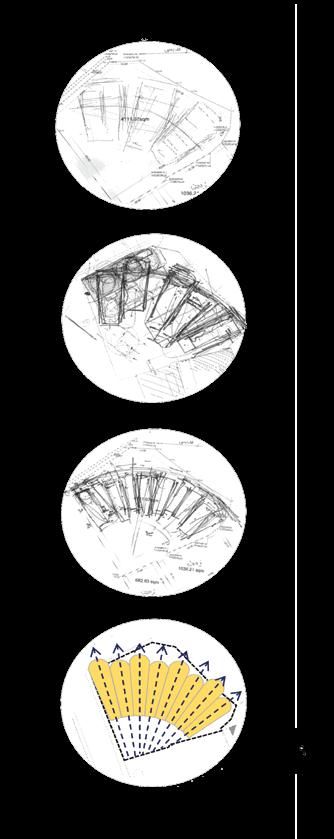
Paying attention to nature and considering private green spaces for each unit, while maintaining the privacy and non-aristocracy of the neighbors, brings a sense of ownership of a "villa in the sky" to the residents. Also, considering a public green space on the roof, creates a beautiful park over the sky for the residents of this complex.


 Position the terraces so that they do not overlook each other
Consider private green terraces for each residential unit
Consider a green roof for the complex
Planting evergreen trees on the terrace of each unit
Orientation of the blocks towards the river and Chamran gardens
Consider independent blocks with maximum visibility into the surrounding landscape
Radial design according to the shape of the ground
Considering the direction of sunlight to make the most of natural light
Position the terraces so that they do not overlook each other
Consider private green terraces for each residential unit
Consider a green roof for the complex
Planting evergreen trees on the terrace of each unit
Orientation of the blocks towards the river and Chamran gardens
Consider independent blocks with maximum visibility into the surrounding landscape
Radial design according to the shape of the ground
Considering the direction of sunlight to make the most of natural light
This building is located on a land with an area of 4107 square meters at the intersection of Mehr Qasrdasht Street and Daneshmouz Street. 300-700 meter units of this complex along with various amenities and sports facilities such as outdoor and indoor sports spaces, swimming pool, coffee shop, cinema hall, sports spaces, etc., along with private balconies and a view of the wonderful views of Chamran Gardens, this Distinguishes the complex from other residential complexes.

 View of the complex towards the mountains and gardens of Chamran and the dry river of Shiraz
View of the complex towards the mountains and gardens of Chamran and the dry river of Shiraz





 First floor of block B &D
First floor of block B &D







 Ground floor
First floor
Third floor
Location of the design site in the Kish island multicultural strip
First sequence Second sequence Third sequence
Ground floor
First floor
Third floor
Location of the design site in the Kish island multicultural strip
First sequence Second sequence Third sequence



 Different layers of project uses
Different layers of project uses














 Position the terraces so that they do not overlook each other
Consider private green terraces for each residential unit
Consider a green roof for the complex
Planting evergreen trees on the terrace of each unit
Orientation of the blocks towards the river and Chamran gardens
Consider independent blocks with maximum visibility into the surrounding landscape
Radial design according to the shape of the ground
Considering the direction of sunlight to make the most of natural light
Position the terraces so that they do not overlook each other
Consider private green terraces for each residential unit
Consider a green roof for the complex
Planting evergreen trees on the terrace of each unit
Orientation of the blocks towards the river and Chamran gardens
Consider independent blocks with maximum visibility into the surrounding landscape
Radial design according to the shape of the ground
Considering the direction of sunlight to make the most of natural light

 View of the complex towards the mountains and gardens of Chamran and the dry river of Shiraz
View of the complex towards the mountains and gardens of Chamran and the dry river of Shiraz