PORTFOLIO
Ghazal Haghnegahdar
Urban Design

Ghazal Haghnegahdar
Urban Design
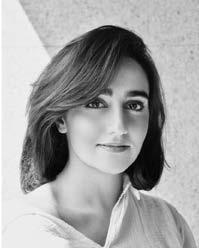
I am currently a Master of Urban Design Student (Last Semester) at the University of British Columbia, Vancouver, and currently based in Vancouver. I consider myself an Urban Practitioner experienced in a wide range of projects, such as Urban Design, Conceptual Architecture, master planning, Land use planning, developed projects, and real estate. I have an interest in converging land use planning, and sustainable urban design.
A good team player who could demonstrate analytical thinking skills and time management to produce outstanding outputs. A fast learner with leadership skills who acquires remarkable communications skills and a work ethic.
01 02 03 04 05 06
Land back and saving first nations lands
Pitt Meadows- Vancouver - Academic work - Master
Sociability In North Vancouver Neighborhoods
Nort Vancouver- Vancouver - Academic work - Master
2019-2022
Reconnection Urban Strip
Sadra City , Shiraz- Iran - Professional
Developed Mixed Used - K5
Kish Islan , Iran - Professional
2014-2018
Brownfields and puclic health
Shiraz , Iran - Academic work - Bachelore
Regeneration and rihabilitation of ‘Ghalat village’
Ghalat , Shiraz , Iran - Academic work - Bachelore
The Urban Design project focuses on improving flood management and coastal livelihoods in Pit Meadows, a city located at the edge of the Fraser River Delta. The project aims to save the Katzie Lands from flooding by utilizing strategies that enhance habitat, food and energy production, and recreational areas. The focus of the project is on the water and the rising sea level, which is analyzed in 4 time frames (2022, 2032, 2052, 2097). The project aims to create a connection between people and water, inviting more visitors to the First Nations lands.
Urban Design Stuidio II I University of British Columbia

Supervisor : Kees Lokman
Site Location: Pitt Meadows - Canada , Vancouver
Completed : SEP 2022- DEC 2022
Applications : Sketchup , Rhino , Illustartor , Photoshop



 Flooded Houses
Katzi Houses on High Land
Food Forest
Food Forest
Katzie ‘s farm land
Flooded Houses
Katzi Houses on High Land
Food Forest
Food Forest
Katzie ‘s farm land
I’ve been here for a long time. After designers offer us newly constructed flooding houses, our children will be able to live here as well. In addition, we have made significant financial progress by selling fish and agricultural products through both water transportation and highways.


It is wonderful for us to visit Katzie Land and purchase locally grown and fresh vegetables and fruits.
Hello,
I’m an Indigenous person who has been here for about 50 years, and my parents came here before me. We also experienced a lot of water issues due to an ineffective dike, but we want to live here because this land is ours.
I’m glad that after years of building highlands for us, we can now live here, produce items on our land, and sell them easily when people come to visit.



HI.My name is Lora I’m 10 yeras . . My family and I occasionally go to the food forest which is close to our home to select our own fruits; it’s a fantastic hobby for me to do it after my homework.
close to the commercial
that
Hey, I’m Jack, and I adore fishing. Unfortunately, there aren’t many options in the area. I’ve spent most of my leisure time here, especially when the water level is low.
are really glad to live in these multi-family houses close to the Farm and Food Forest. There are close the Farm and Food Forest, Also there are various commercial portions on our first floor where we can our daily shopping and only eat local fresh things are beneficial to our bodies because of our age.


I’m a cyclist. Cycling here is a beautiful experience, especially when the sea level is high and I appear to be on the water.
We come here on weekends and holidays to stay at these rebuilt resorts, and there is too much training for walking near this region with a fresh atmosphere.
My grandson and I visit the Aqua farm occasionally to grow berries and strawberries by ourselves

Residential Highland

Afer 75 Years
lands back to Katzie people
Invitepeople to Katzie Lands
Give more roome to river
Afer 75 Years
Flooding Control save ecosystem Reduce distance



Afer 75 Years

The designated neighborhood is in North Vancouver, between E11th and E12th streets. Almost is at the heart of the research area. The chosen location is close to parks and other open spaces and can be reached in five minutes or less. However, it takes them more than 8 minutes to go to public restrooms and supermarkets. There is also only residential use and no public gathering space. The primary purpose of this design is to encourage sociability in order to provide an optimal atmosphere for intergenerational living and aging in situ. Large balconies, courtyards, laneways, and apartments are where individuals of various ages will most regularly connect with one another. We designed dwelling styles and incorporated features to solve challenges and achieve our goal. For resolving the problems and reaching our concept, we have developed housing types and added beneficial amenities for all ages.
-Using different types of houses which are suitable and affordable for all ages


-Using a variety of amenities with less than-five minutes’ walks from the residence.
Urban Design Stuidio I I University of British Columbia

Supervisor : Yuichi Watanabe
Site Location: Nort Vancouver - Canada , Vancouver
Completed : JUN 2022- SEP 2022
Applications : Sketchup , Rhino , Illustartor , Photoshop / In Design

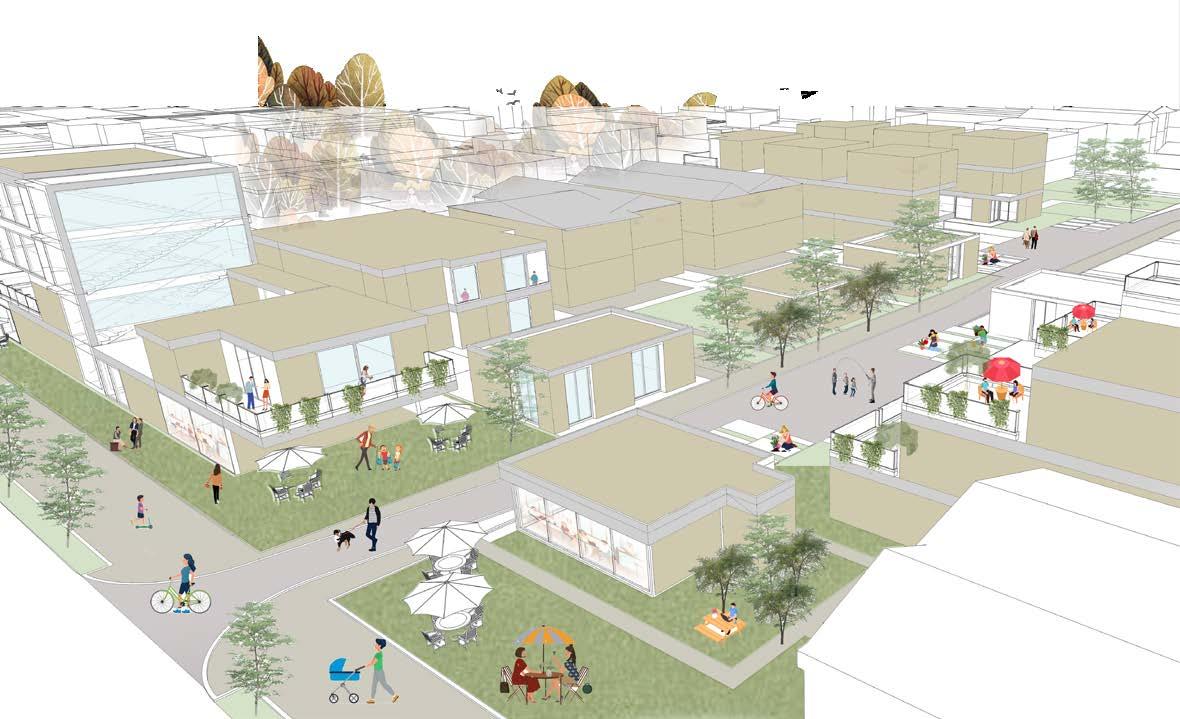
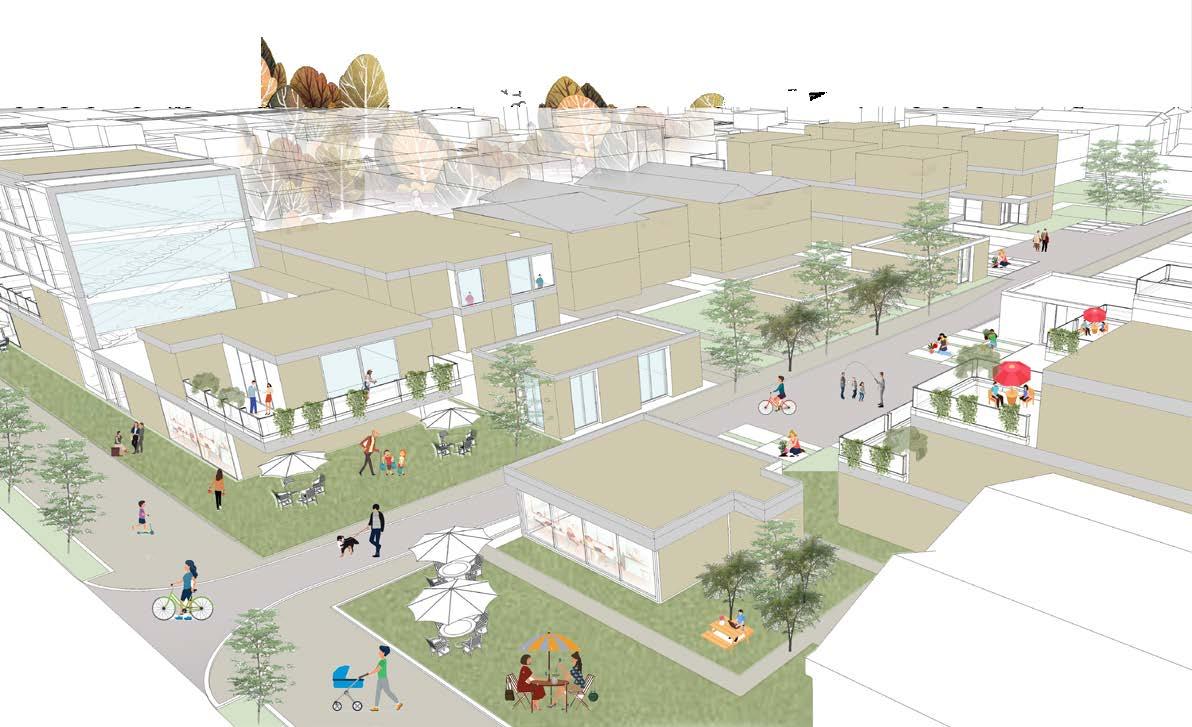

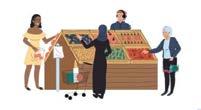
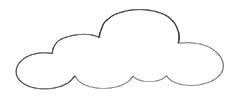
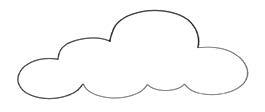
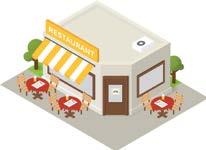

Hello, my name is David, and I’ve been residing in this area for the past 40 years with my wife. Since our children have moved to the United States, we must rent out the second floor of our two-story house, which we own. We merely require a young pair to help us and occasionally engage in conversation (60- 70)
Hello, my name is Sara, and my husband and I just moved here for work. We rent the top floor of an apartment owned by an elderly couple since we cannot locate an affordable place to live (20-30)




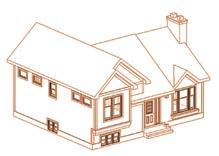
Hey, we’ve been here for over 50 years, and as we get older, we need to be able to live independently with better safety and appropriate services in our home and neighbourhood. (80-90)










Hello, we are a 40-year-old couple with two kids who rent this house, but we have a number of access and distance issues.(3-40)
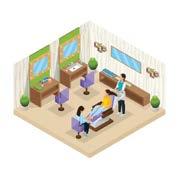




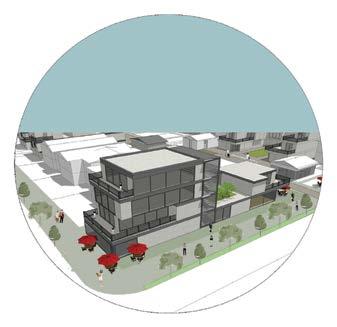
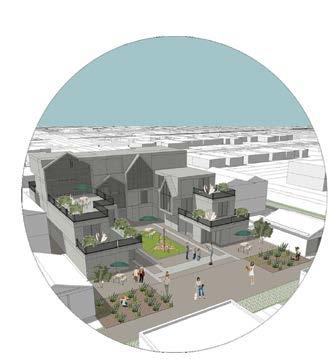
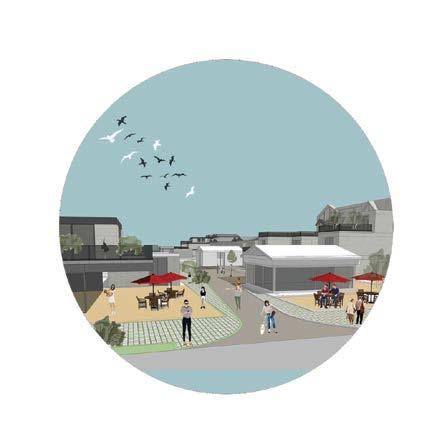

Patio in pedestrain
Neighborhood Farming
Affordable House for aging with lock-off suits
converting garage and parking to amenities
Activate Laneway connection between street by appropriate uses
Removing garage and parking
Gathering Area
Adding more density to these types which have less lots size
Housing with commercial part in first floor
Court Yard
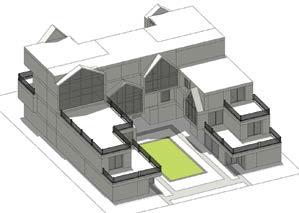
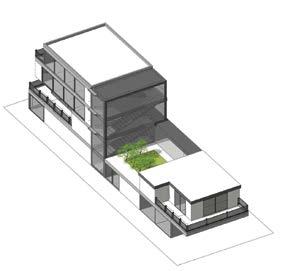




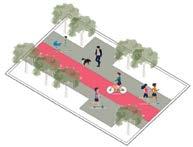
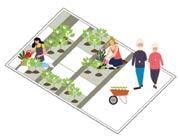
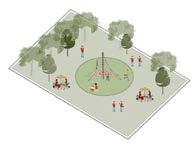



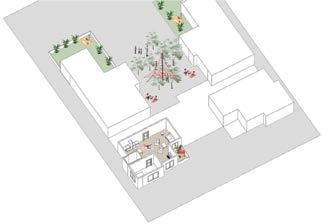

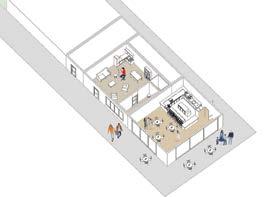
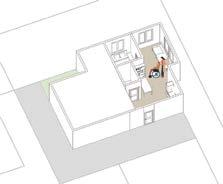
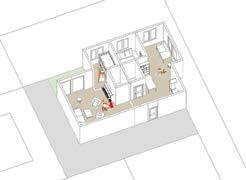
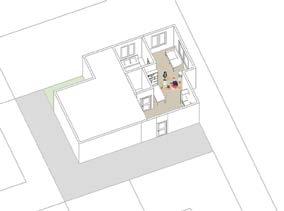
This Project Is located in Sadra small city, which is in Shiraz – Iran. This Project is part of a large master plan for 86 Hectares of land in Sadra. The way that we designed this area is based on the topography of the land. After that, the second idea is to have more affordable houses which have the most livable atmosphere.

Reconnection urban strip” can be introduced as the backbone and one of the most important and main east-west streets of the new city of Sadra. In the western part of this axis, in an area with an approximate length of 420 meters, it is planned to design a mixed-use strip. By creating a development stimulus hub at this point, a balance can be struck between the three points east, center, and west of the new city of Sadra, with the difference that other hubs of the city are uncoordinated.
*Note : Most Relevant Pages from the original document have been Extracted
Work Experiance I Iran, Shiraz / Khat & Safhe Consulting Architecture and urban design http://khatosafhe.com/en/project/C/-Urban-Design
Supervisor : Aslan Jonoubi
Site Location: Iran, Shiraz , New Sadra City
Completed : 2020
Applications : Sketchup , Auto Cad , Illustartor , Photoshop
My Contributions : Prepare 3D model by Sketchup, Assistant in the design of the building codes and types, Report Design Layout
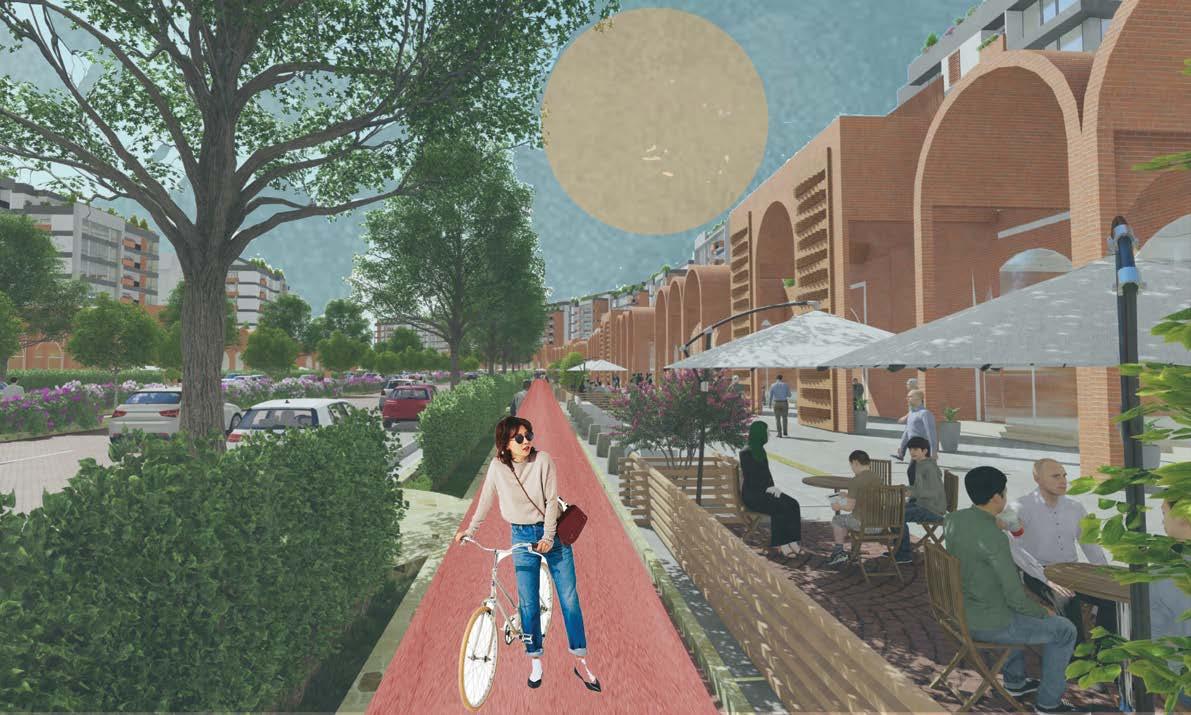




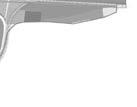
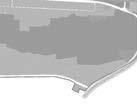
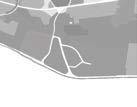

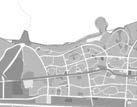
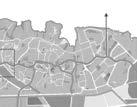

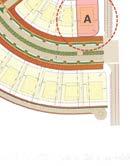
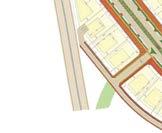
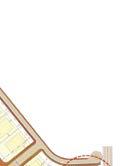
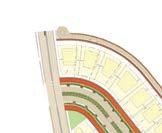
The project is situated on the former Shiraz-Isfahan route, which runs between Sadra Shiraz’s districts 1 and 3. The idea behind this project is eco urbanism, a subcategory of sustainable design because of the site’s natural topography slopes. This street will be used as a connecting street. As a result, there are numerous chances for welcoming people to the area.
The project is situated on the former Shiraz-Isfahan route, which runs between Sadra Shiraz’s districts 1 and 3. The idea behind this project is eco urbanism, a subcategory of sustainable design because of the site’s natural topography slopes. This street will be used as a connecting street. As a result, there are numerous chances for welcoming people to the area. In this project, we recommended types of housing and divided the land by topography that we have
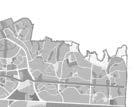
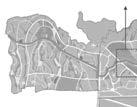


The façade was created in a vibrant and lively manner by returning to the past and employing Iranian architectural principles. The porch’s employment as the primary feature in the development of this strip creates uniformity and integration in the urban landscape, as well as spatial determination. Furthermore, the shadow and light cast by these porches shield the audience from direct sunshine and rain. The green space design in this strip, by creating a connection and crossings for pedestrians and bicycles, allows them to feel the presence of high-quality urban space in a safe and climate-comfortable atmosphere.
recommended mass form and facade




K5 Mixed used architectural and urban design project is located at Kish Island Iran, in the south of Iran. At the edge of the Persian Golf. This project is a mix of Urban design and architecture since between the building we design open space and pedestrian paths with different amenities and facilities.
The soft, organic, and green project, both in plan and in cross-section, is composed of a sequence of soft motions and curved lines that evoke a sense of continuing sea waves on an artificial landscape as if the waves were enveloping the site. In order to pass the sea breeze and create various views, spaces have been emptied among the volumes that have made social interactions possible in this place. Also, on the roof of the project, which connects the volumes, water facilities overlooking the Persian Gulf, make it possible for residents to use water recreation in different seasons.
*Note : Most Relevant Pages from the original document have been Extracted
Work Experiance I Iran, Shiraz / Khat & Safhe Consulting Architecture and urban design http://khatosafhe.com/en/project/C/-Urban-Design

Supervisor : Aslan Jonoubi
Site Location: Iran, Kish Islan
Completed : 2021
Applications : Sketchup , Auto Cad , Revit, Illustartor , Photoshop
My Contributions : Prepare 3D model by Sketchup, Assistance in design concept, Assistance for presentation graphics

Location of residential, hotel and commercial blocks in the plan
The most important feature in the design of the K5 multifunctional project is the presence of an open corridor in the center of a series of volumes, which extends as an interconnected chain throughout the volume. This corridor, as the central lobby, provides lighting for the spaces and rooms of the residential units. This path is like an urban space, it has been created so exploratory and diverse that it is like passing on an urban street with very different perspectives.
Parking location of each uses in the plan
Radial arrangement of commercial units taking into account the geometric form of the plan

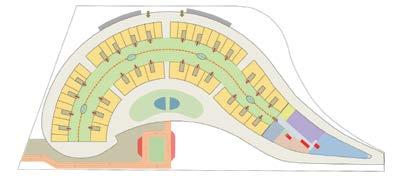
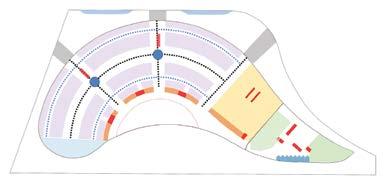

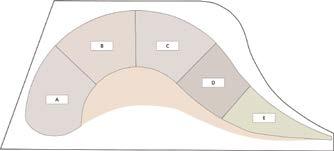

Form of project consists of cubes that have slipped on top of each other and each one goes back a little, making it possible to watch the sky from each of these terraces. Terraces that are considered a yard with sufficient dimensions for the units provide a special view for the residents.
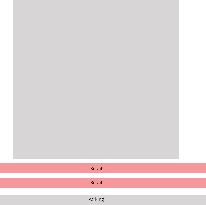





Brownfields can have an indirect impact on public health in a variety of ways due to contamination that can affect on- and off-site soil, air, and water resources. Walking on the site, wind moving contamination off the site, or drinking groundwater contaminated by the site could expose people to these hazards. This might happen prior to, during, or after renovation. Brownfield redevelopment, as done in this project, is good public health practise. It can promote public health by limiting exposure to dangerous pollutants, restoring ecological balance, lowering the effects of urban heat islands, and encouraging physical exercise and recreation.

Site Location: Iran, Shiraz
Completed : SEP 2017- Nov 2017
Applications : Sketchup , Auto Cad , GIS ,Photoshop
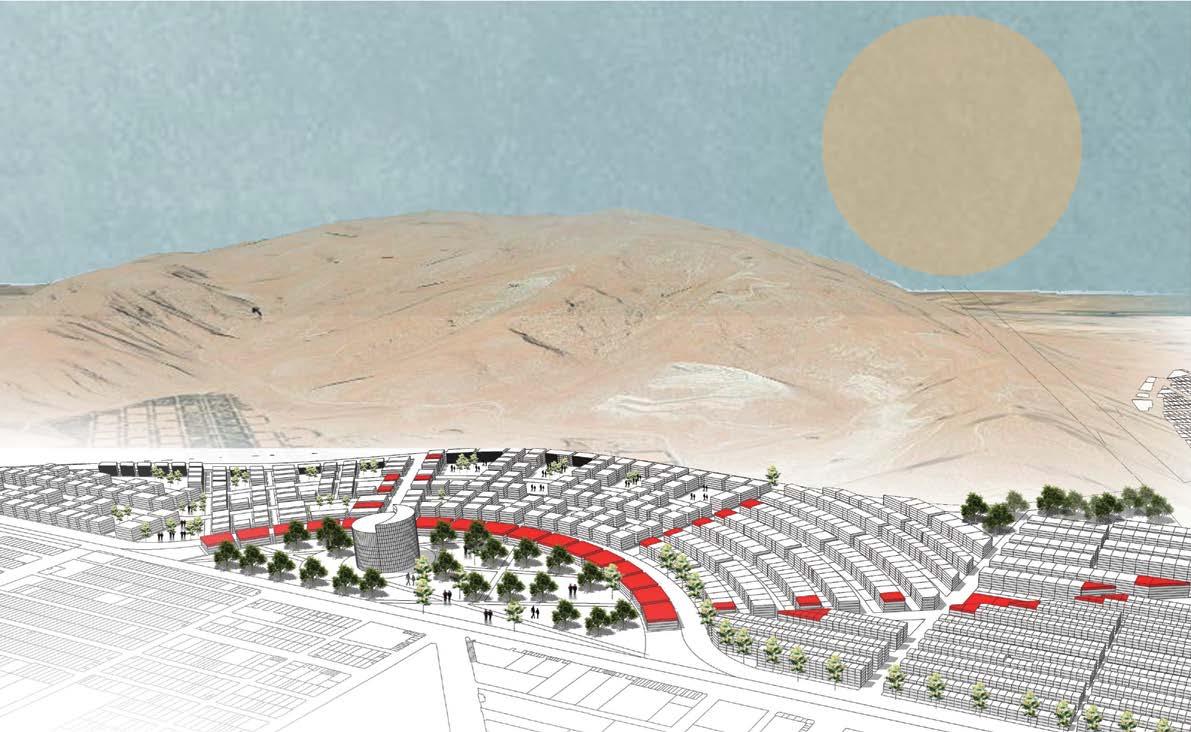
This project is located in Shiraz’s greatest southern regions, close to the city’s southern gate, and is surrounded by pine trees and the Shiraz Drak Mountain range. A business center for repair activities is located to the site’s south, while a residential area is located behind it. Due to the location of the property in a residential and industrial region, one of the challenges with this area is the absence of a clear identity. The property is in the best position to merit having a residential area in line with the regulations and objectives of public health urban planning because of its geographic location and the presence of the necessary natural elements.

Strategy:
-’30 speed’ rules for local roads
-Using land topography to optimize surface water disposal
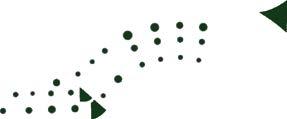

-Courtyard building blocks and typology
-Establishing user facilities by considering the optimal access radius according to the site area


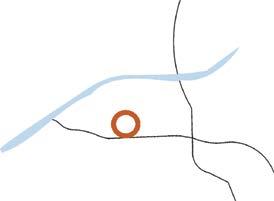
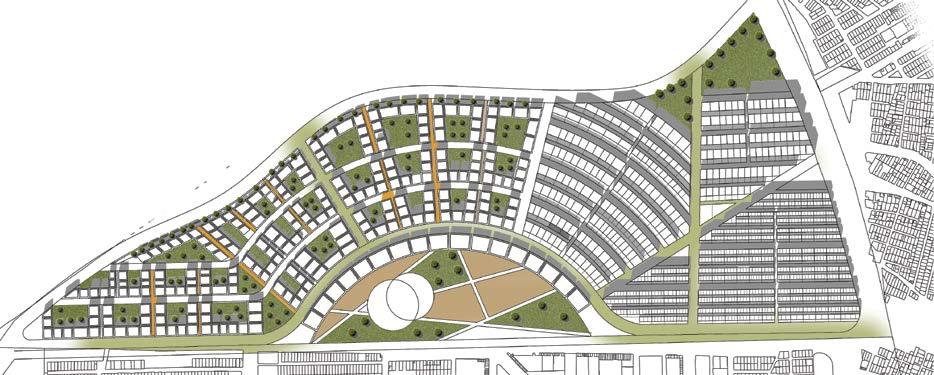
-Structuring and dividing the site according to the grading of the passage paths and the width of the street’s goals:
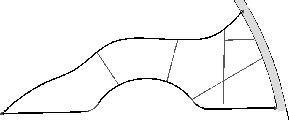
-Balanced distribution of private and public spaces
-Increasing the security and sense of belonging of the residents in their neighborhoods
-Using old factory buildings and turning them into a recreational and tourism environment on a regional scale
-Reducing noise pollution and environmental pollution
-Demolished brownfields
Main roads street network Green public space semi private green space Figure plan Subdivision plan public space curt yard apartments ,4-5 floors bicycle and emergency path 5-6 floors apartments retail shops 6 -7 floors apartments preserving Cement factory Master plan
In recent years, considering rapid scientific and technical developments, followed by changes in the social, economic, and physical structure of cities and the theory of sustainable urban development, the significance of improving and reviving cities and villages has increased. urban and rural areas are vulnerable because of physical issues as they lack proper access to transportation, facilities, services, and urban infrastructure that they have low spatial, environmental, and economic values. The structure has failed to meet the needs of the community because of age and physical problems. Therefore, in this project, due to the great potential in increasing the intensity of land productivity, attempts were made to improve the physical and functional aspects. Moreover, the intent of the project is to not just restore the ecosystem, but also to regenerate the degraded natural ecosystem.
Site Location: Iran, Shiraz , Ghalat
Completed : AUG 2018- Nov 2018
Applications : Sketchup , Auto Cad , GIS ,Photoshop , Hand sketch
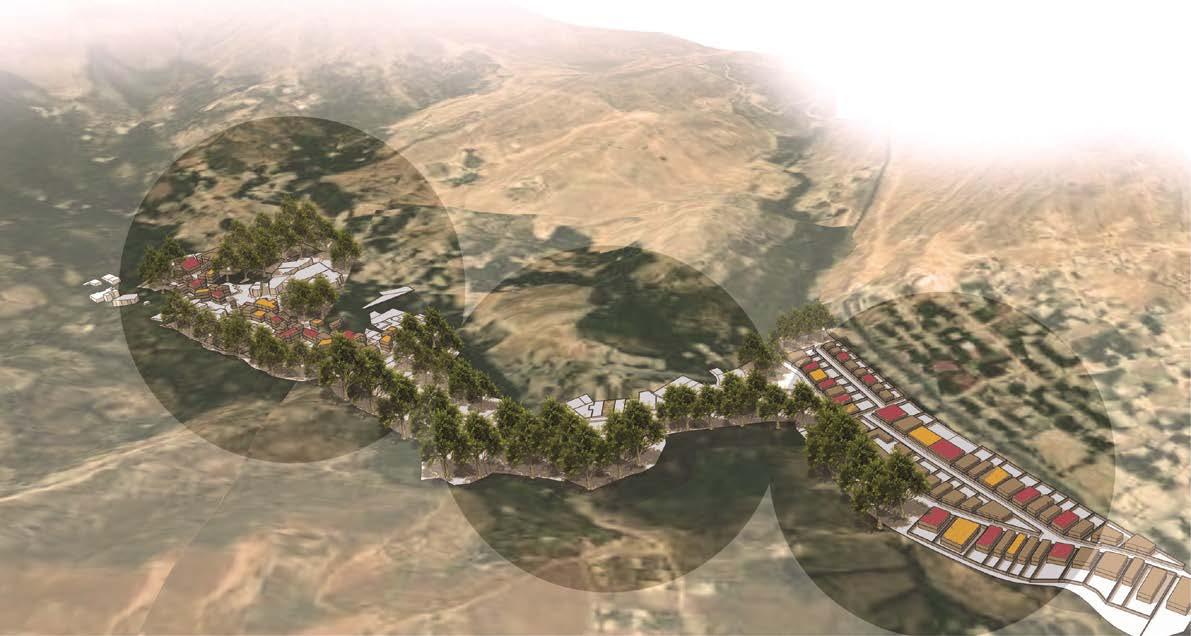
“Ghalat “is a very beautiful village which is situated 36 km northwest of Shiraz in mountainous areas with a multitude of trees and lush gardens. The local people of this village live a semi-traditional life, working in agriculture, animal husbandry, and horticulture businesses and some are busy engaging in weaving. In this village, there are buildings that can be preserved, including the village church. In recent years, this village has become a place of tourist attraction and recreation, but unfortunately, it has lost its identity and the villagers of that area do not benefit from proper urban infrastructure.
Strategies:
-Providing walkable, mixed-use neighborhoods People can provide their own products without commuting to town



-The residential can sustain a range of key services


-Providing an area with its own atmosphere and sense of place
-Each traditional house has its own business such as a hotel, or cafe. Restaurants and farmland how to make trust among residents.
road networks essential nodes figure plan Building forms floor plan land use planfacing materials
Houses have to use the same materils which are similar with landscape of Ghalat village

 stairs section
cafe and resturant
stairs section
cafe and resturant