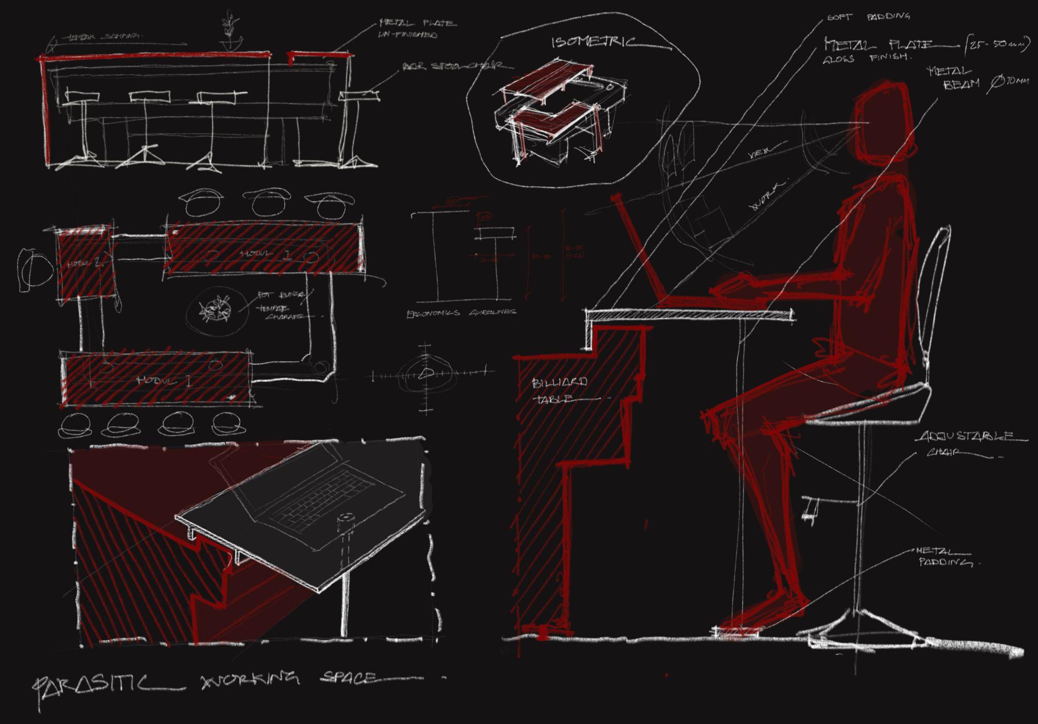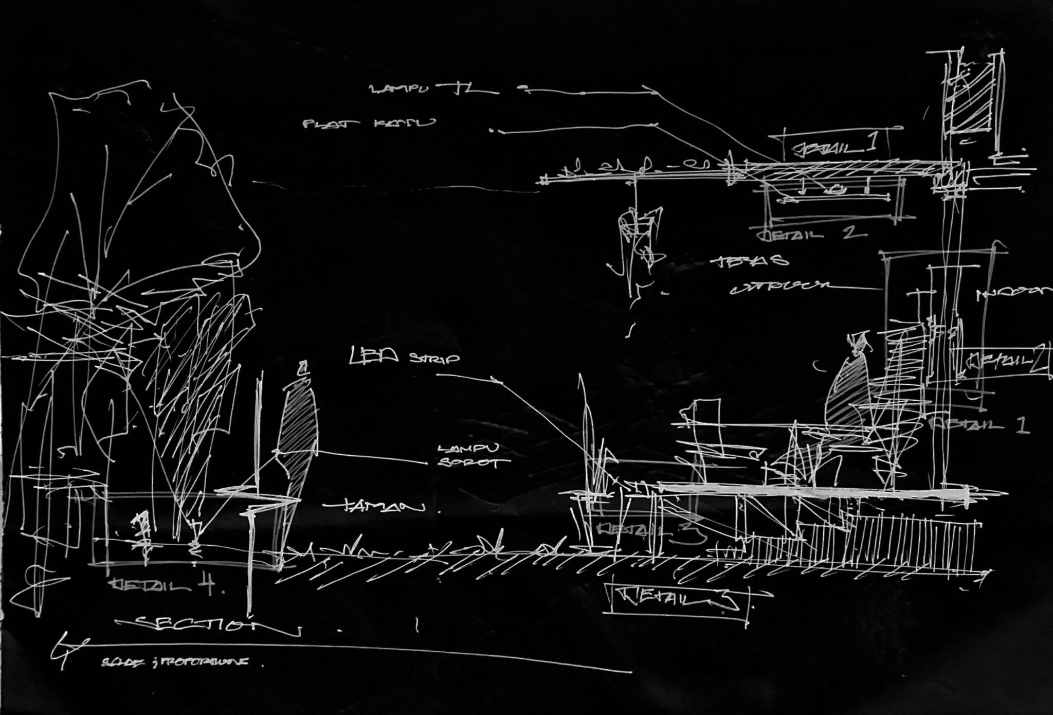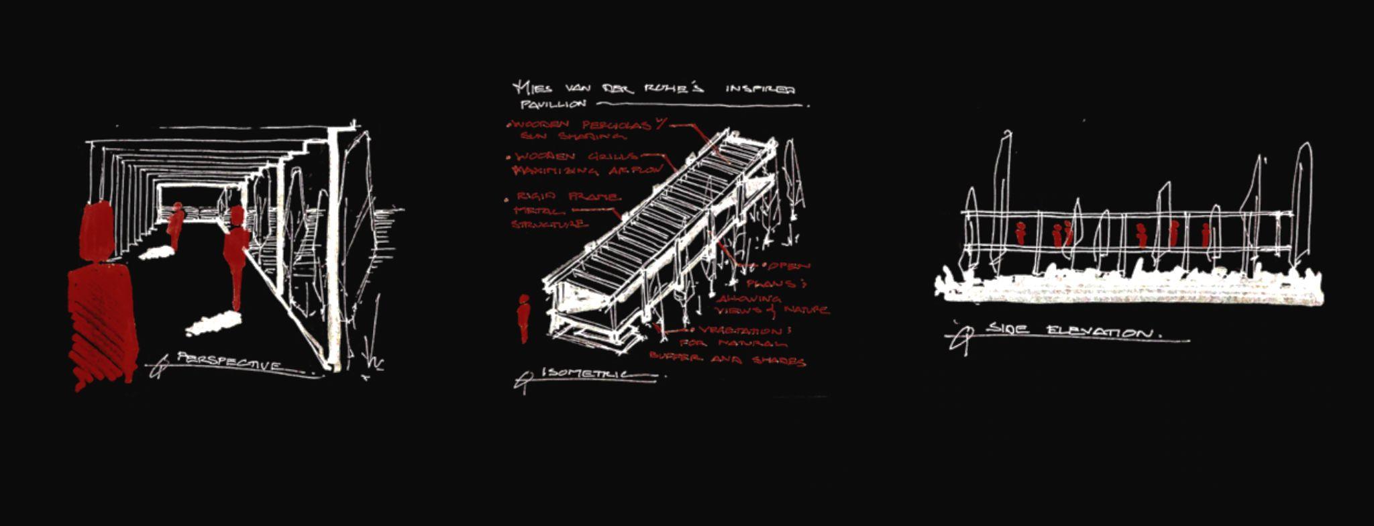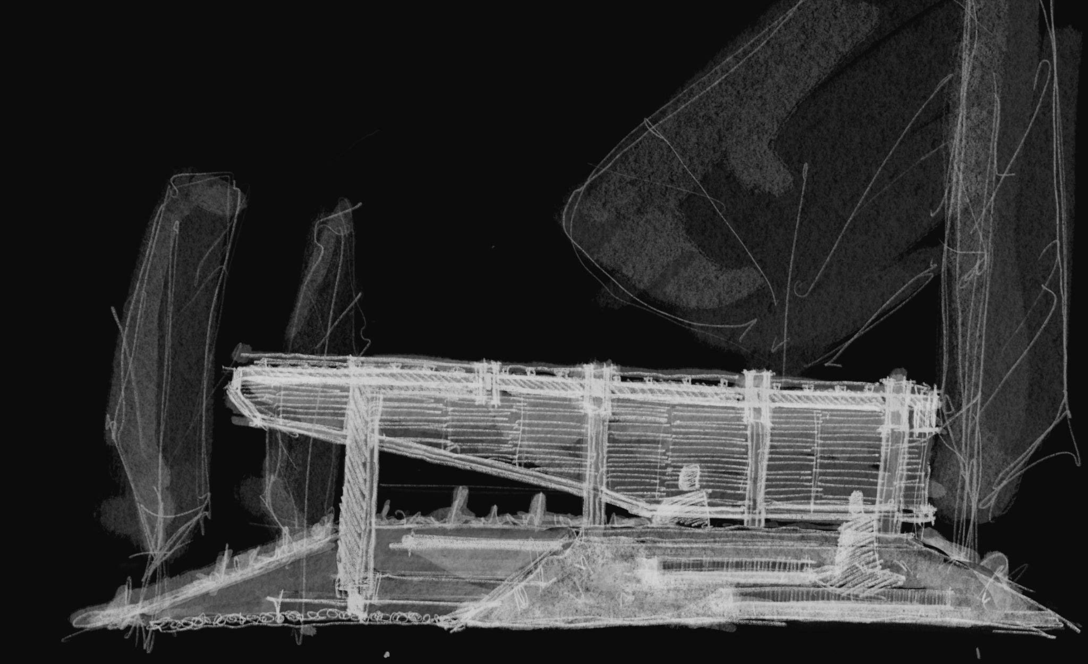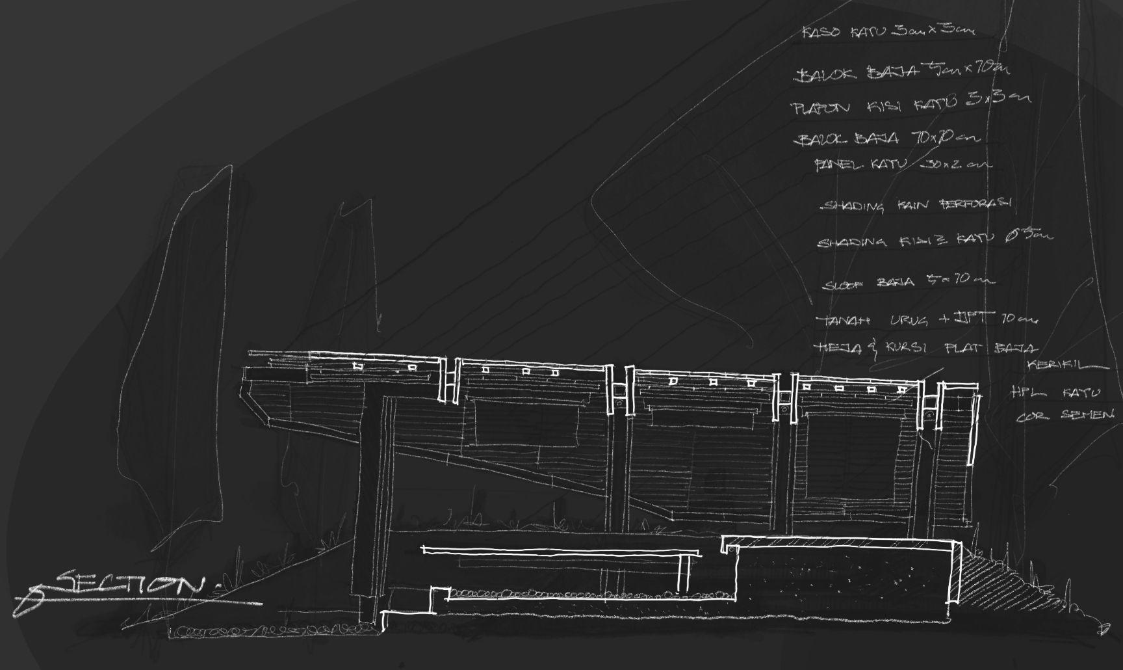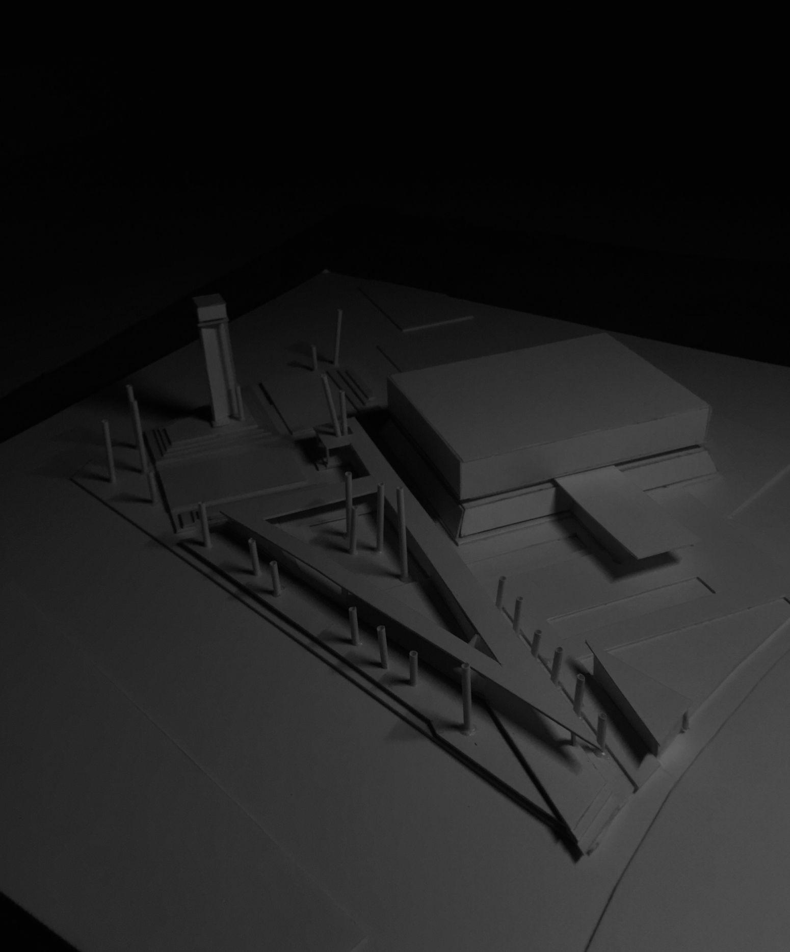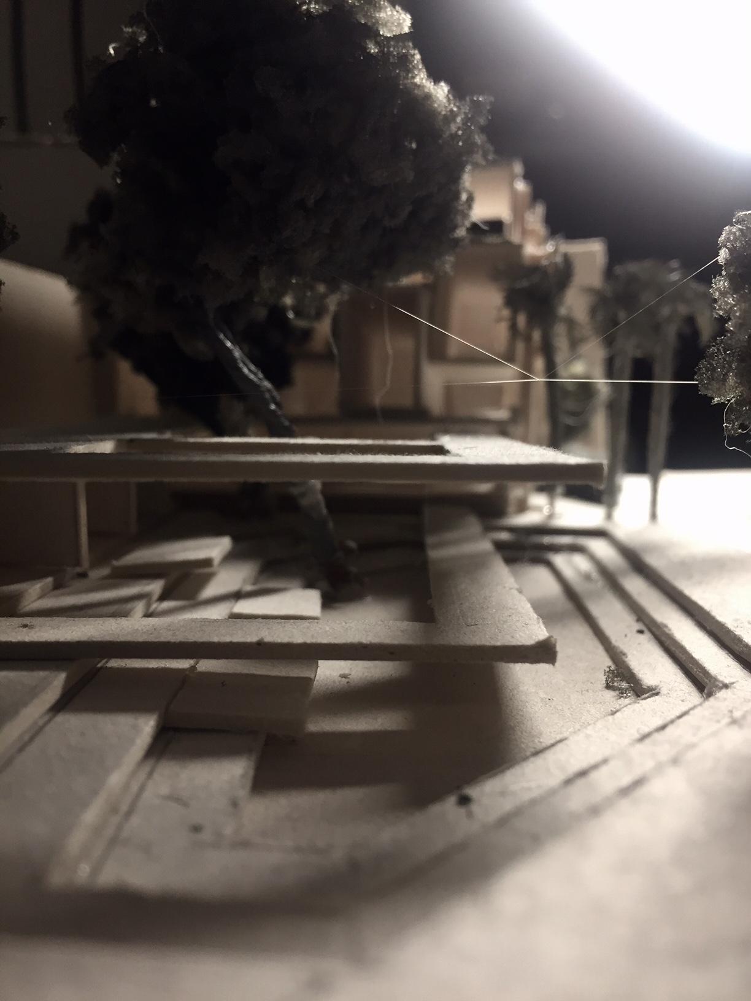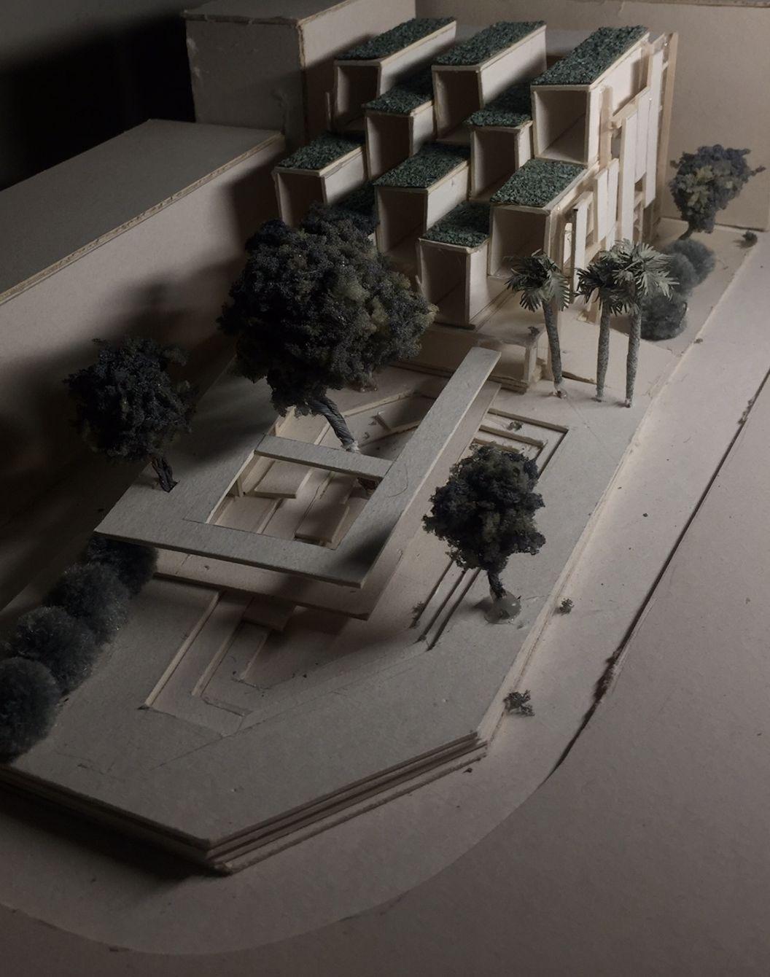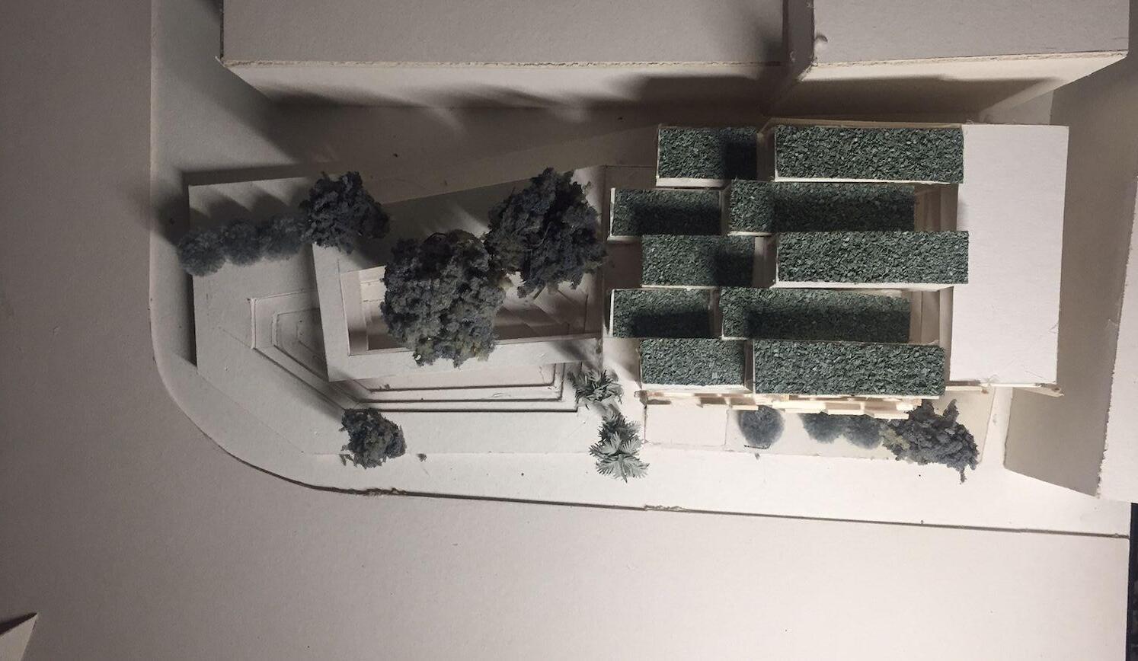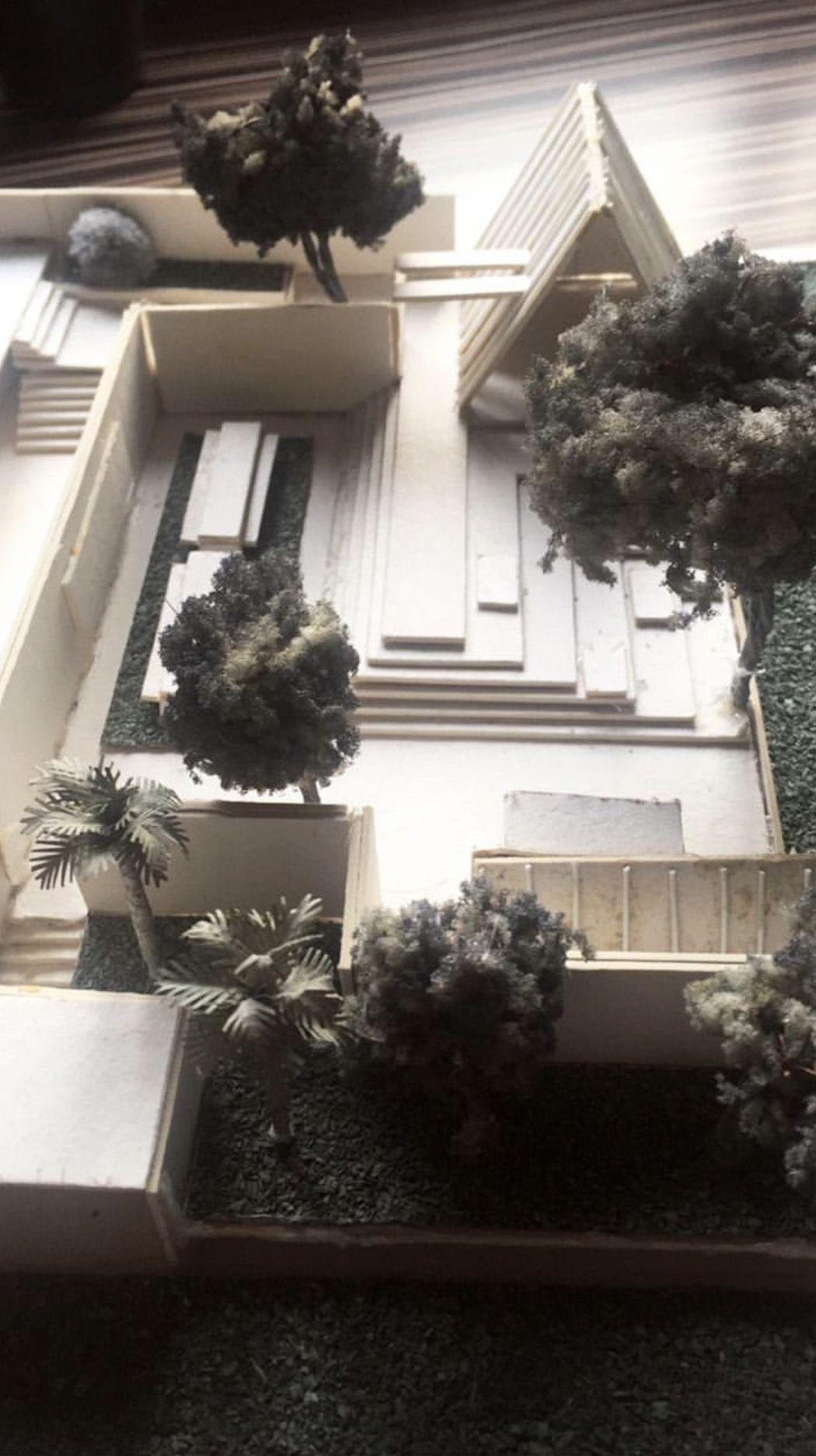architecture portfolio

ghiffari m.alfarisyi’s selected projects



ghiffari m.alfarisyi’s selected projects

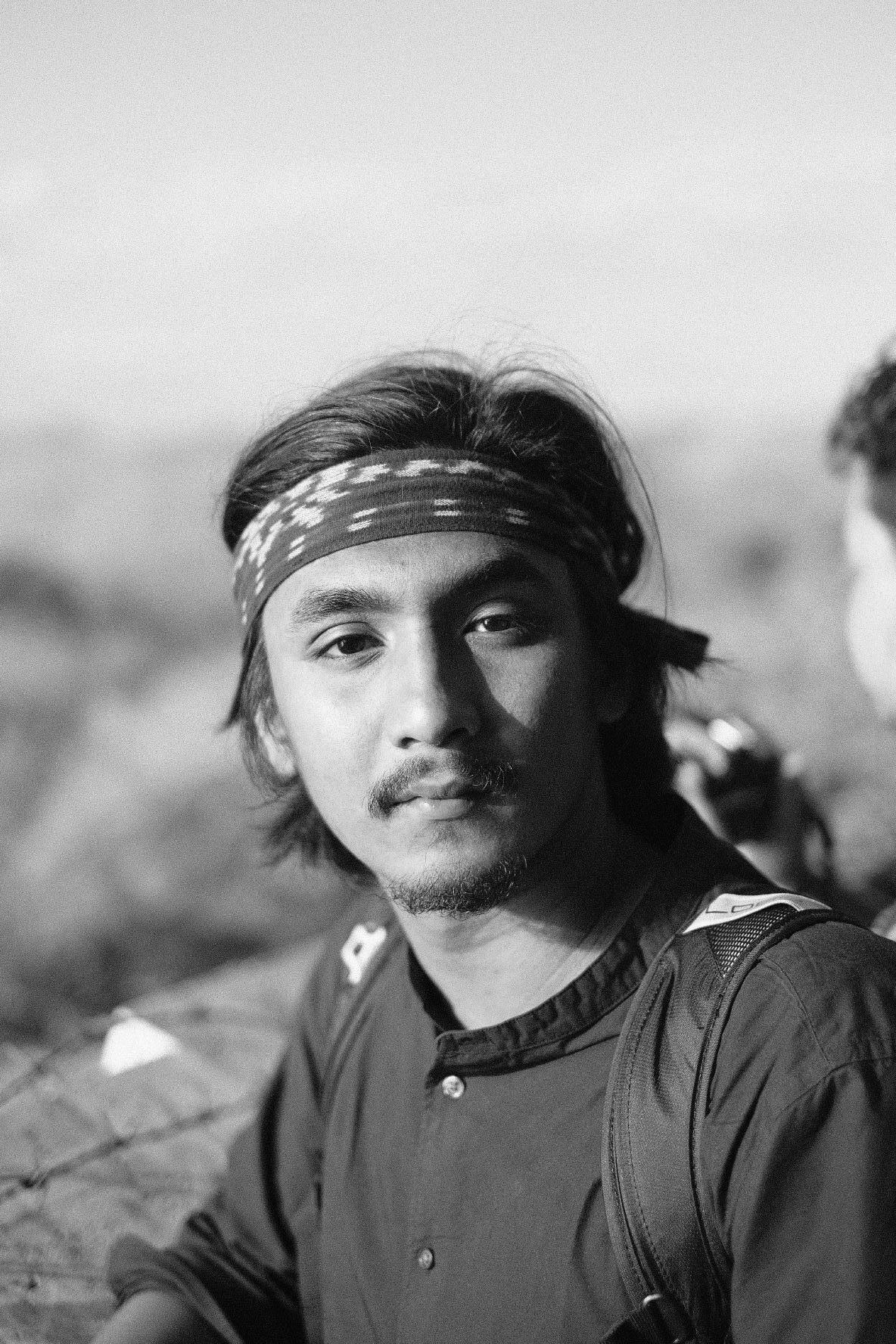
Name : Ghiffari Mohammad Alfarisyi
Date of Birth :
Address :
Phone / Whatsapp :
Email : ghiffarimoh@gmail.com
A dedicated individual with a profound interest in architecture, possessing experience in designing and developing architectural projects. Demonstrating proficiency in analysis, conceptualization, technicality, as well as modeling, visualization, and construction drawing.
Exhibiting the ability to manage projects from ideation through to completion.
● SMA Labschool Jakarta, Science Program: 2013 - 2016
● University of Indonesia, Architecture Program (attended) : 2016 - 2017
● Parahyangan Catholic University, Architecture Program (B.Arch) : 2017 - 2024
● Head of Logistic, PALABS : 2014 - 2015
● Intern, IMPI - Universitas Indonesia: 2016
● Staff, Kreasi Mahasiswa IMPI - Universitas Indonesia: 2016 - 2017
● Intern, Public Relations Division, HMPSArs - UNPAR: 2017 - 2018
● Sketching Tutor, Puslat Mekar: 2018 - 2019
● Staff, Public Relations Division, HMPSArs - UNPAR: 2018 - 2019
● Head of Liaison Operations, Parahyangan Architecture Festival : 2019
● Staff, KOMMUNArs : 2019
● GPA : 3.01
● TOEFL : 617
● Abdimas Research Project : Assisted in collaborative community service project with professors & faculty, focusing on revitalizing a culturally significant site to enhance productivity, usability, tourism, and local community welfare.
● Skripsi Awards Recipient, titled; "Inclusive Design Implementation in Education; Case Study of Cikal Lebak Bulus, School of Alfa Omega Tangerang, and Mes Amis Pondok Indah"
● Architectural Design
● Site Analysis and Spatial Planning
● Presentation and Communication Skills
● 3D Modeling and Visualization
● Construction Drawings
● Software Proficiency ; scale
○ Archicad
○ Sketch-Up
○ Procreate About
○ Twinmotion
○ Adobe Suites
○ Microsoft Office
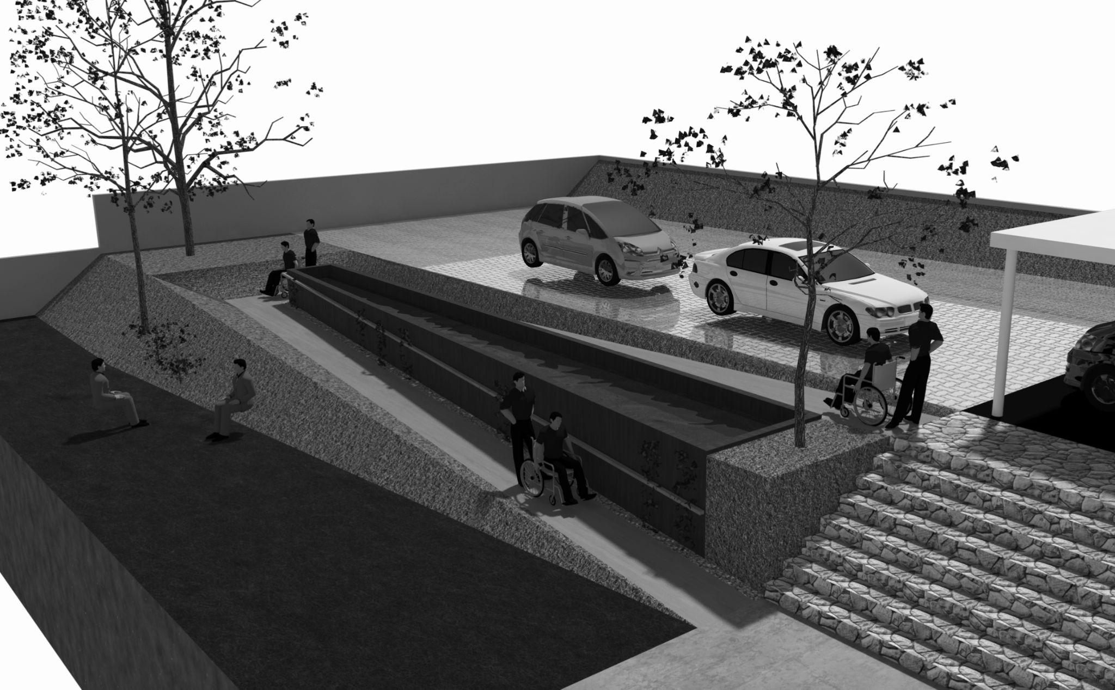

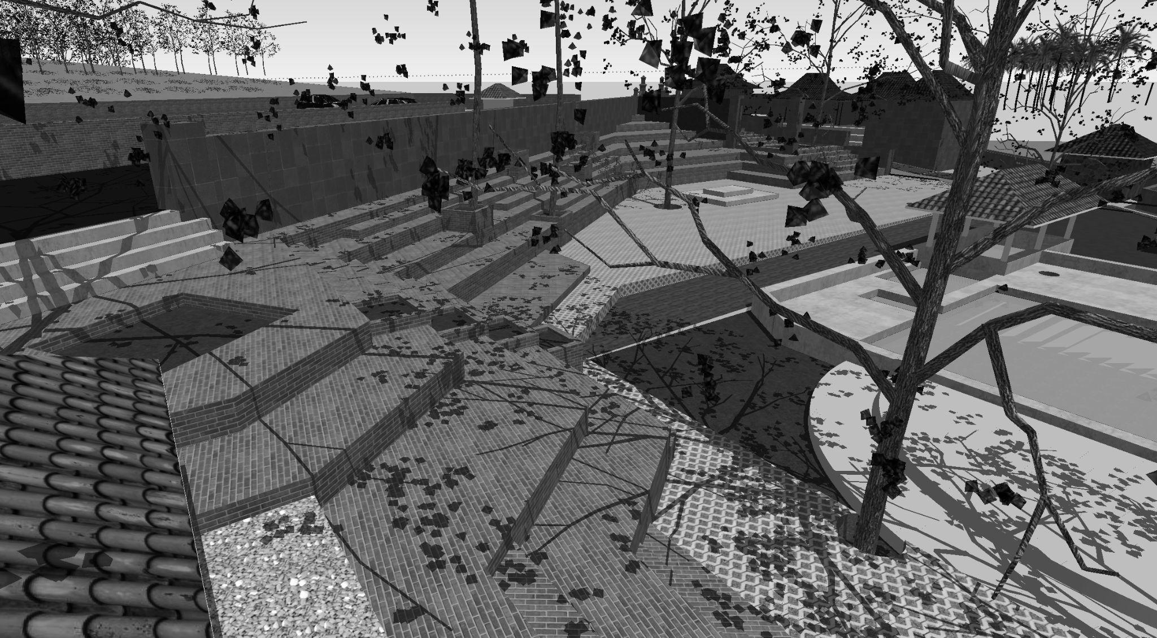

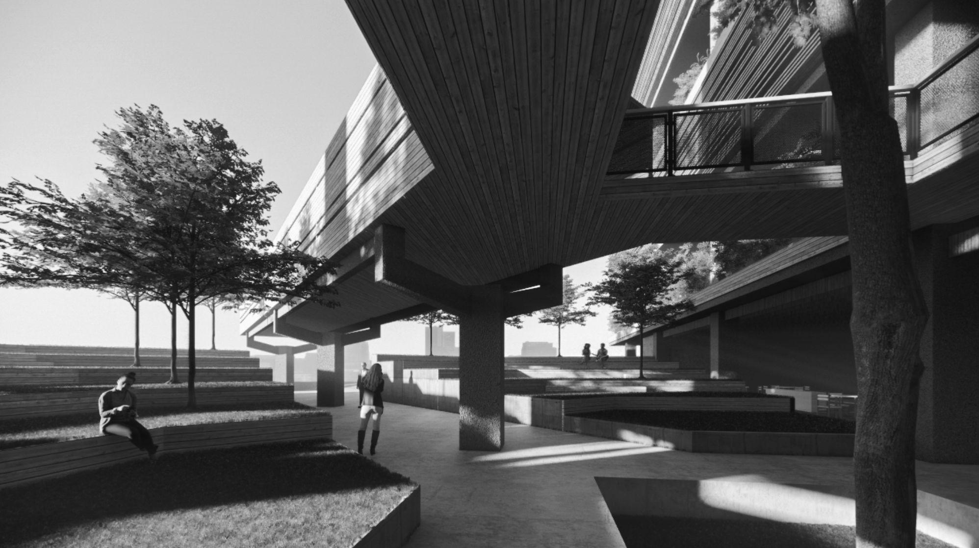
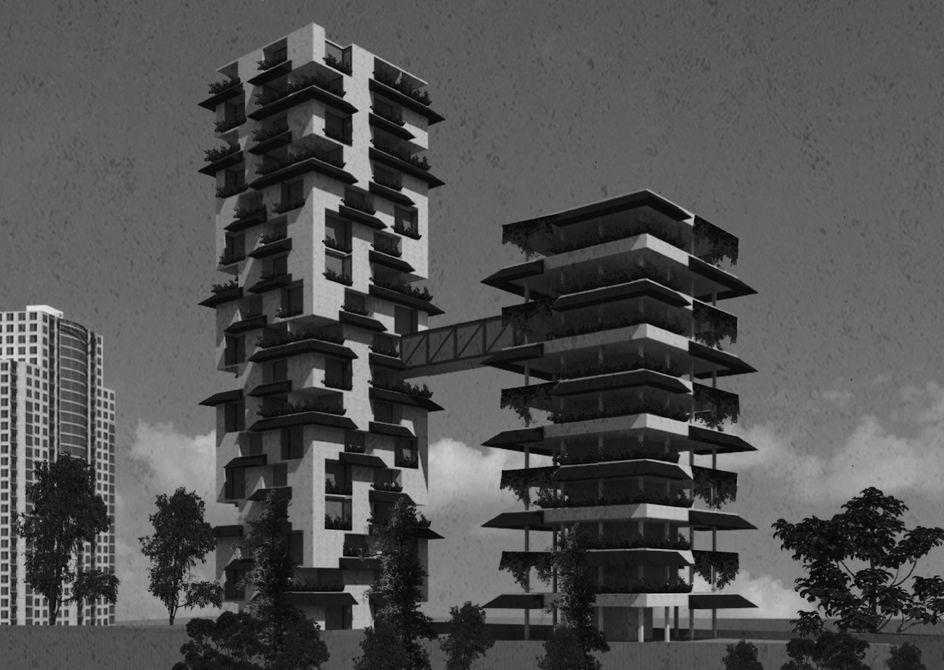
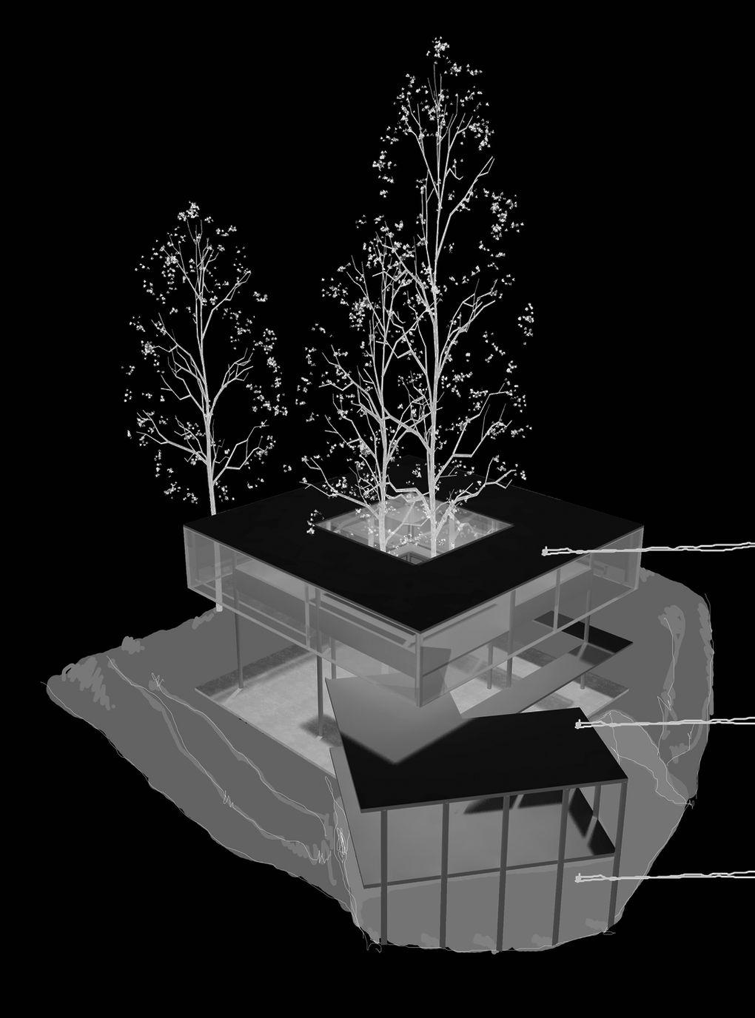


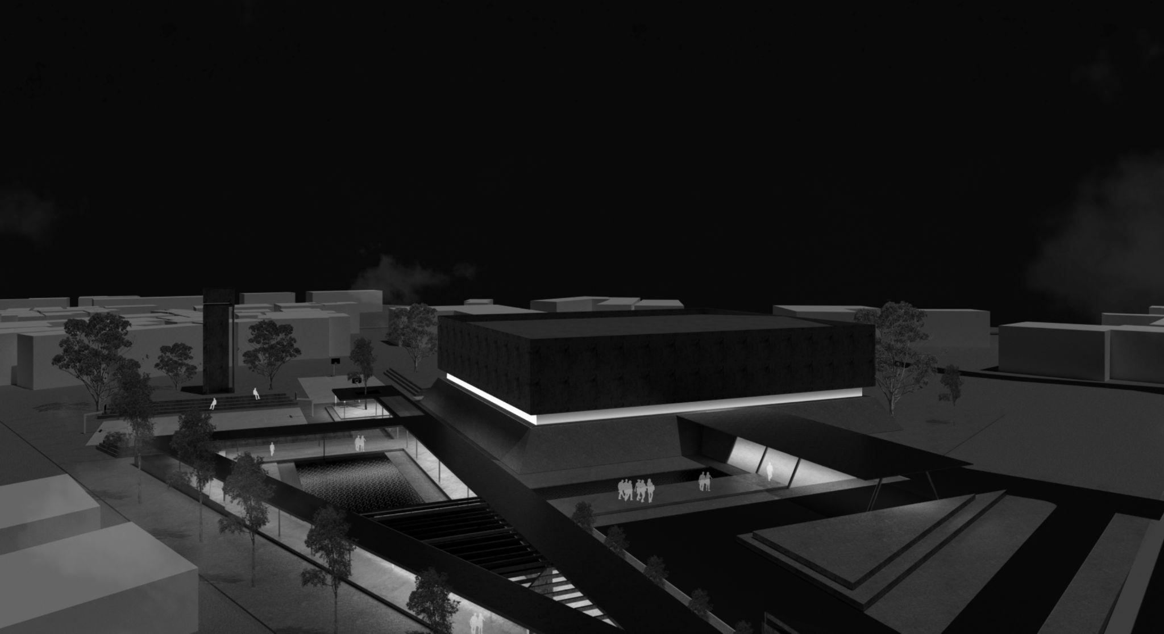
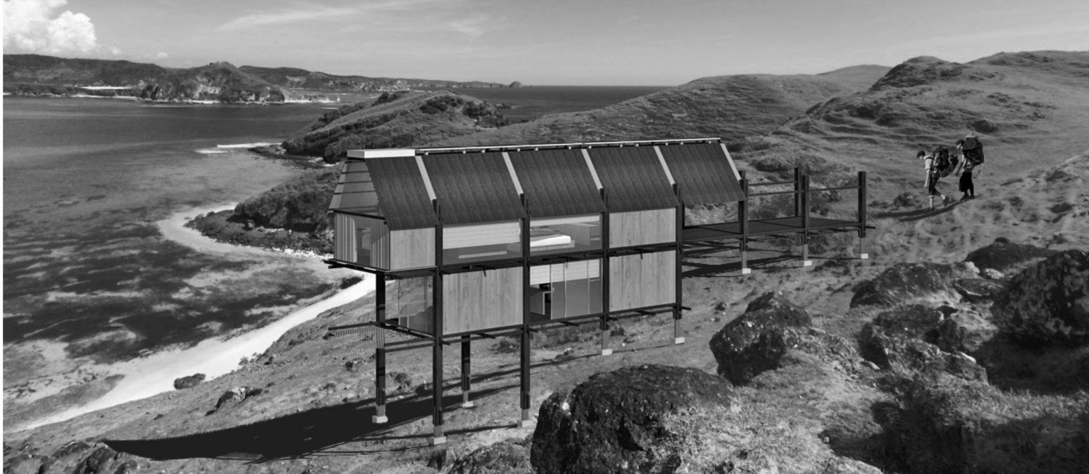
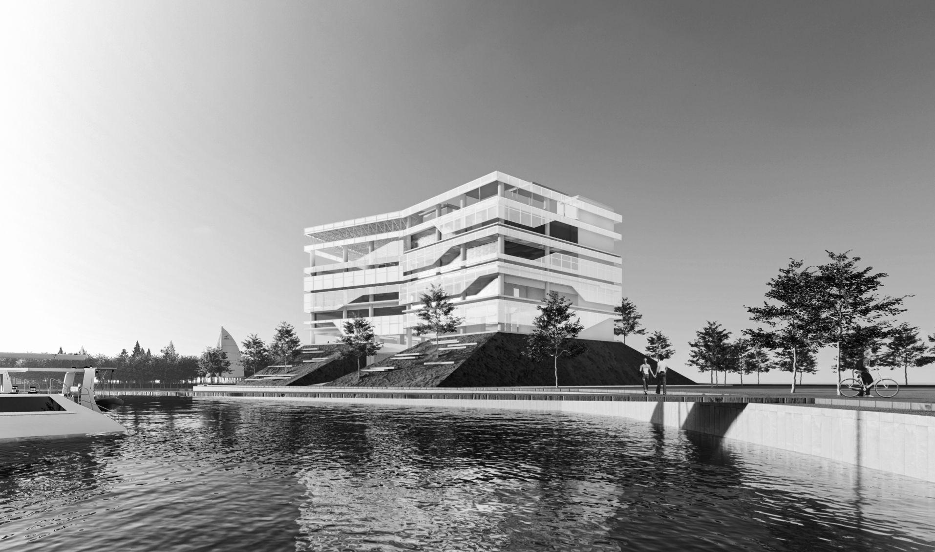
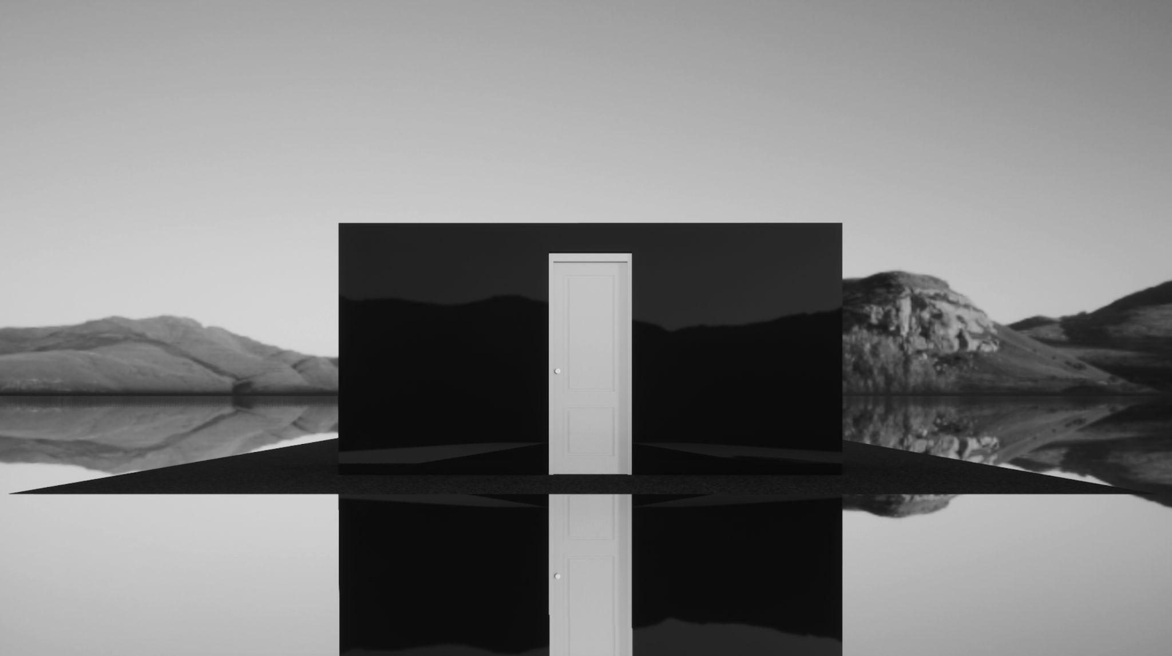
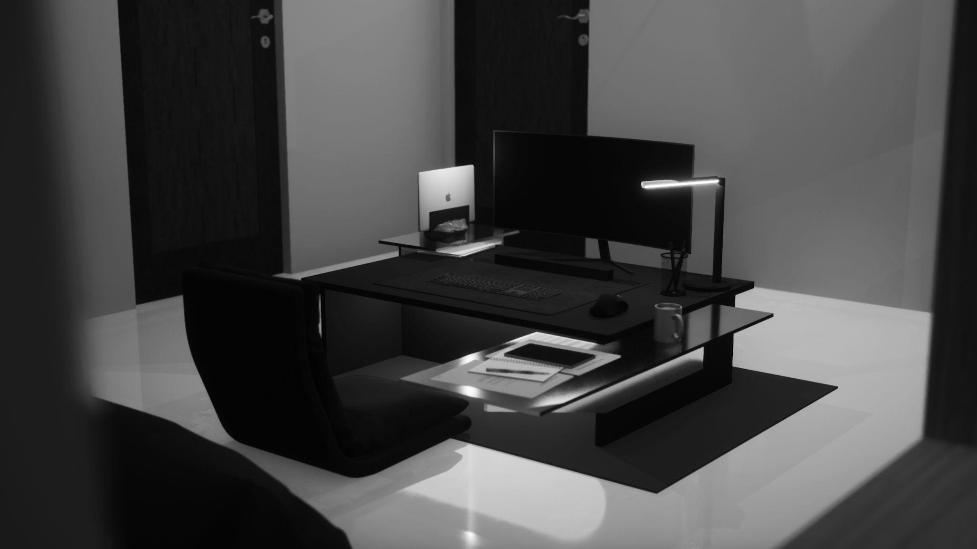
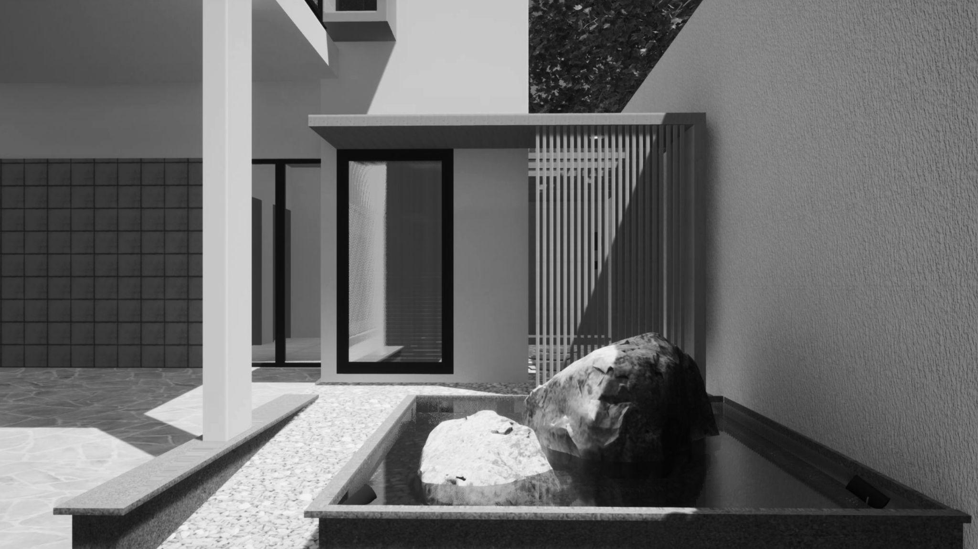
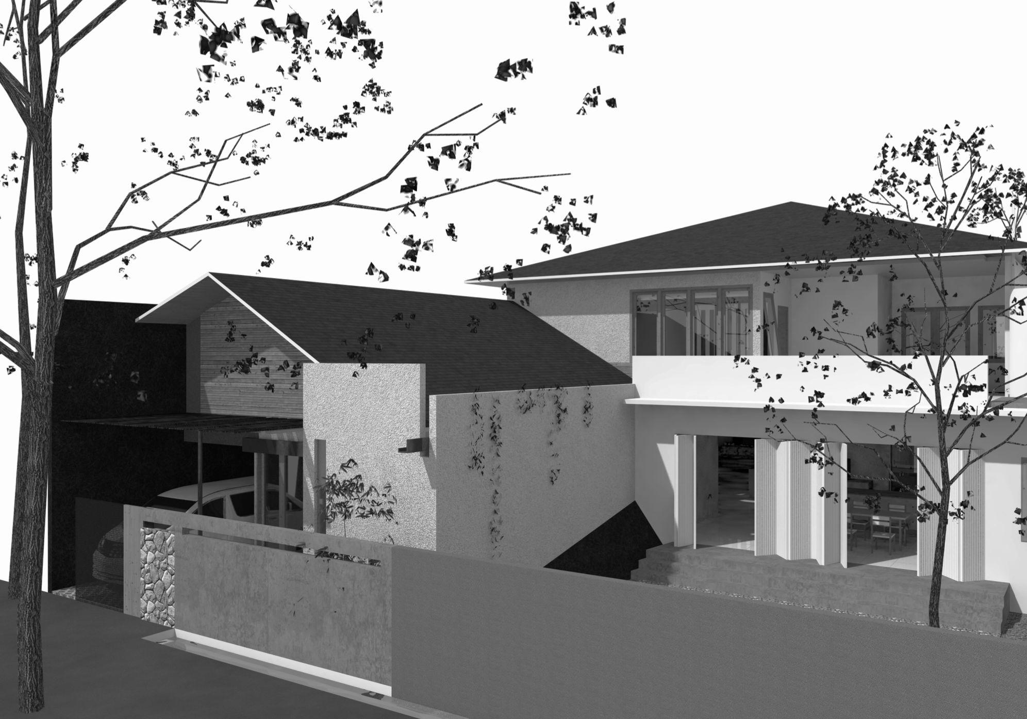
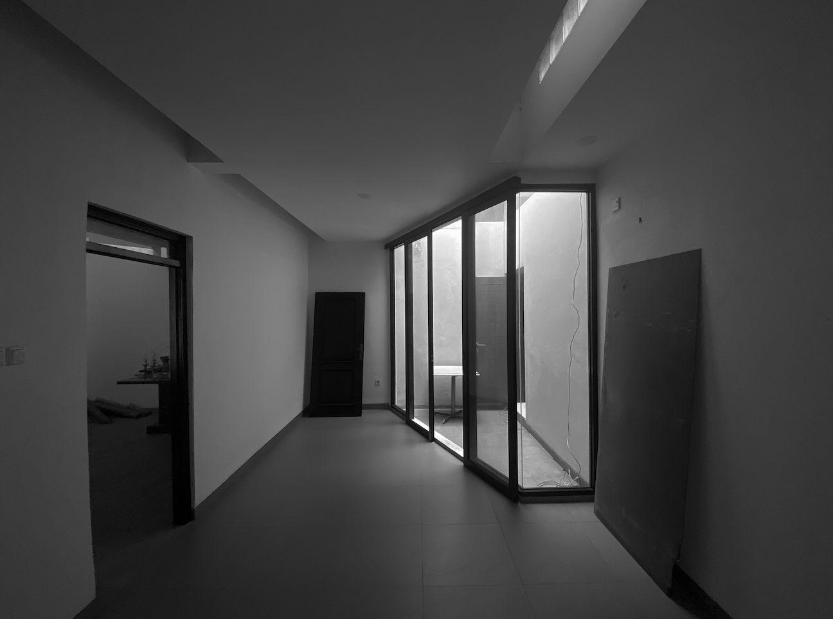


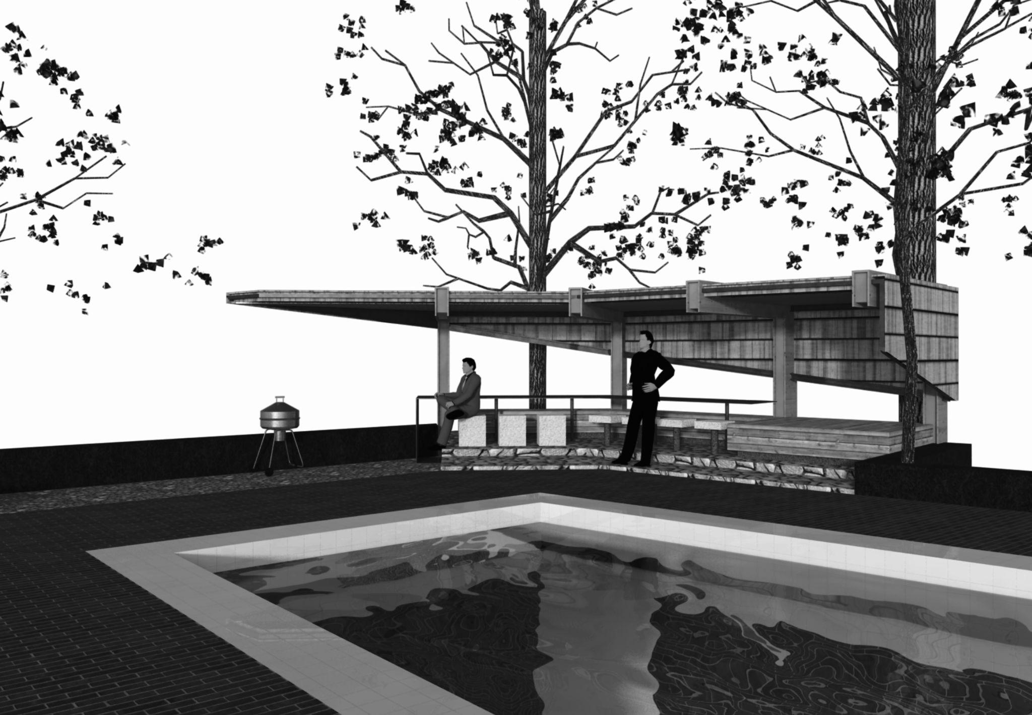

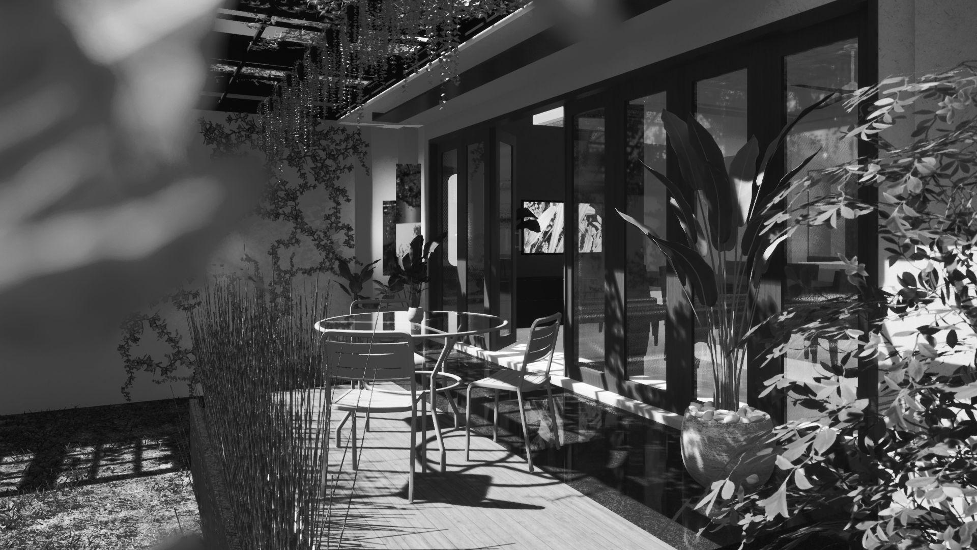
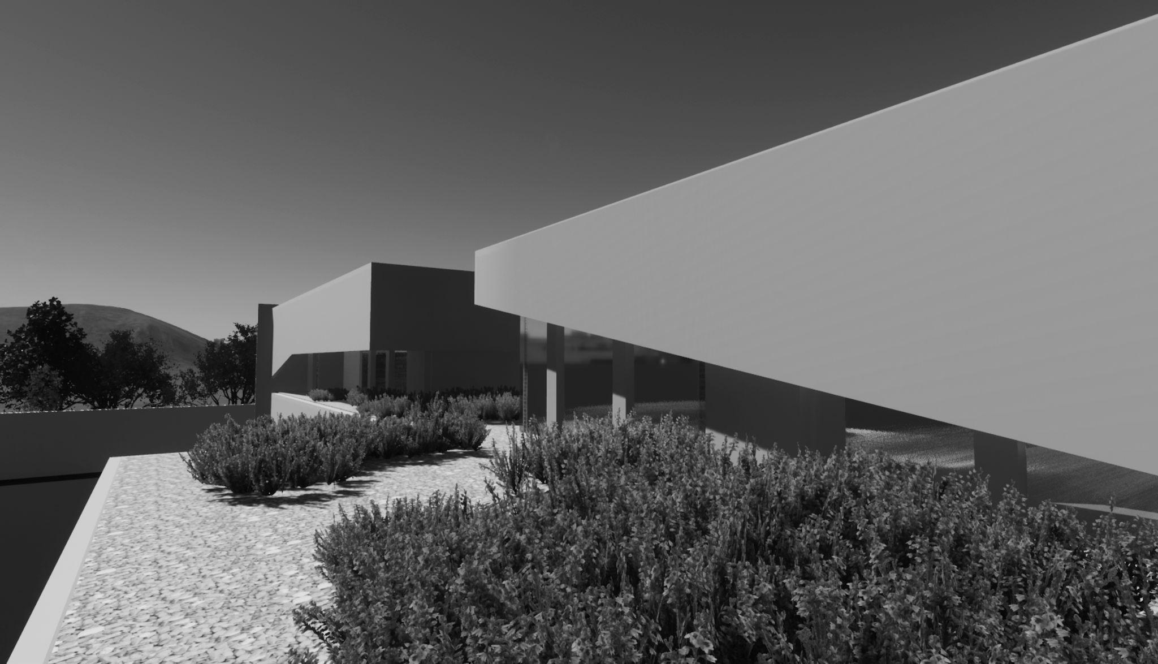
01. overthemersehillglamping

05. thevanderwaalsexhibition
02. 5+2sports&wellnesscenter +otherworks
03. wisteriahouse
04. grap’sworkdesk





Over The Merese Hill serves as a luxurious temporary abode catering to touristsattendingthe2021MotoGP,whilealsoembodyingtheessenceof Lombok's pristine natural surroundings. Through thoughtful design, the placementofunitsalternatelyfacingthecape'sleftandrightsidesensures panoramic views penetrate the interiors while preserving individual privacy.
Utilizing the terrain contours, the architectural masses are strategically submergedfromthehighestelevation,harmonizingwiththelandscapeand maximizing user privacy without compromising the scenic vistas. The symmetricalpublicspacealongthehill'saxisoffersuninterruptedvistasof the infinite ocean, creating a communal relaxation area seamlessly integratedwiththesurroundingnature.
Over The Merese Hill complex epitomizes an appreciation for Lombok's diversenaturalelements—fromlandtosea—throughameticulouslycrafted designthatprioritizesprivacy,scenicbeauty,andcommunalcomfort.


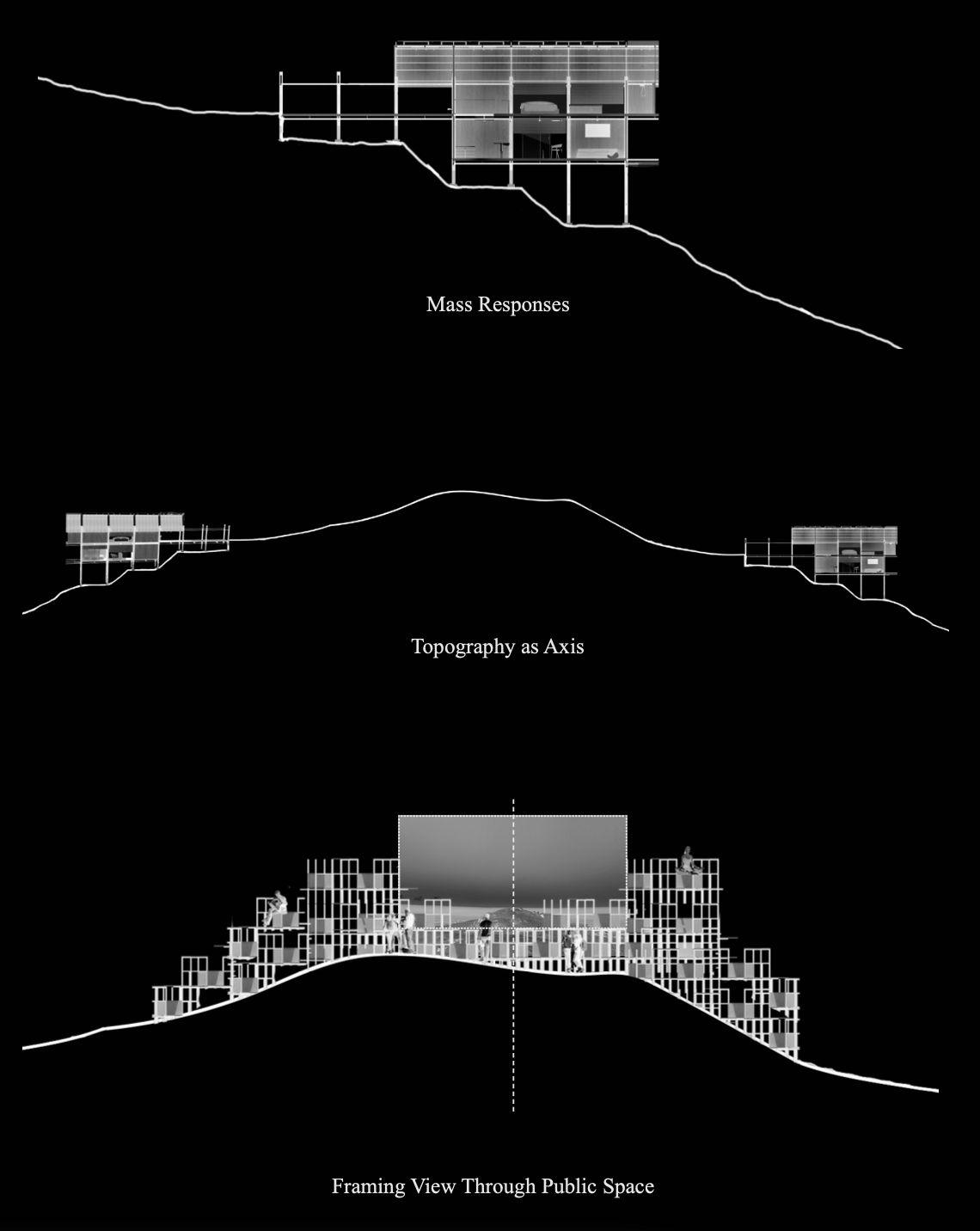


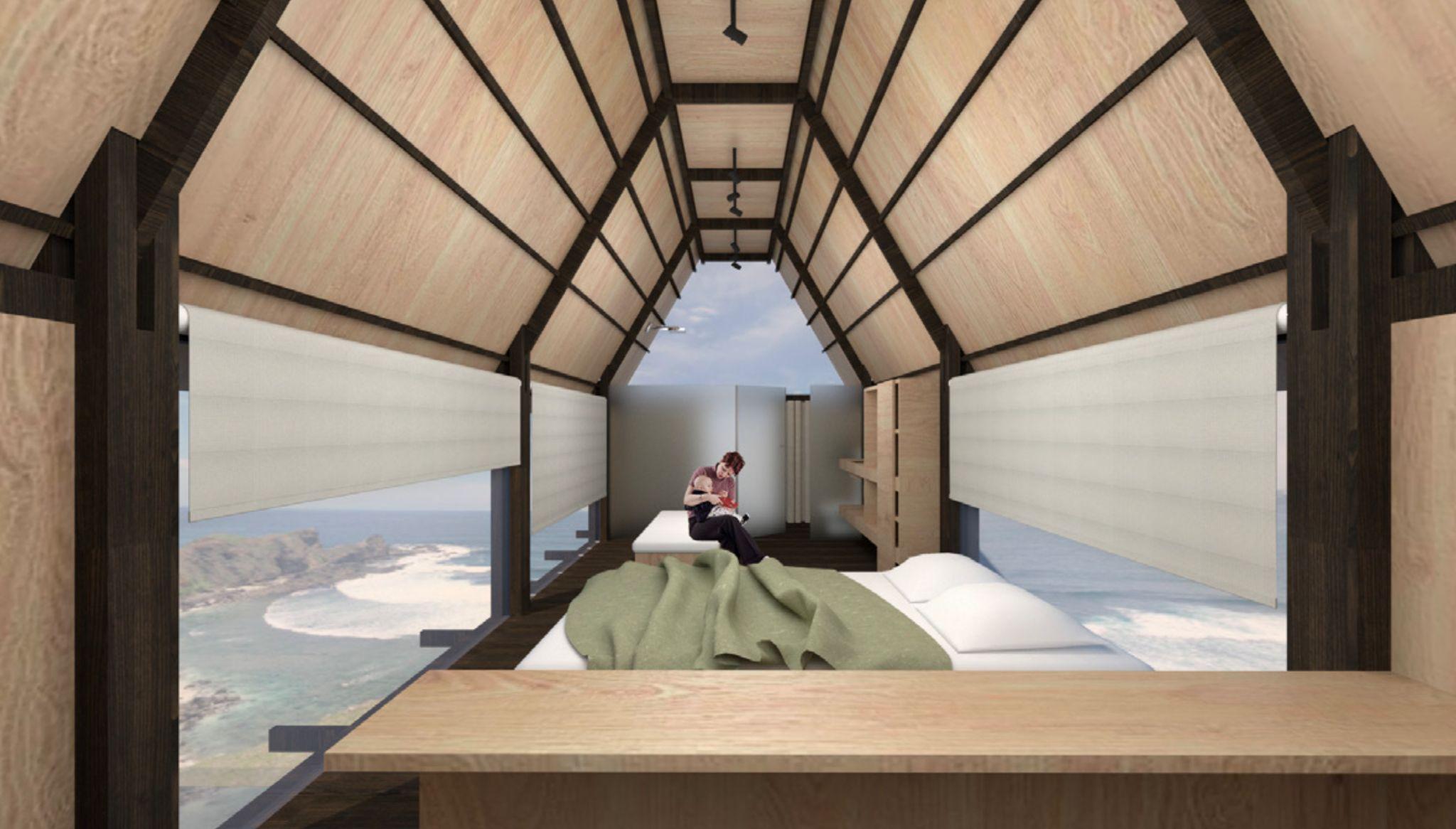


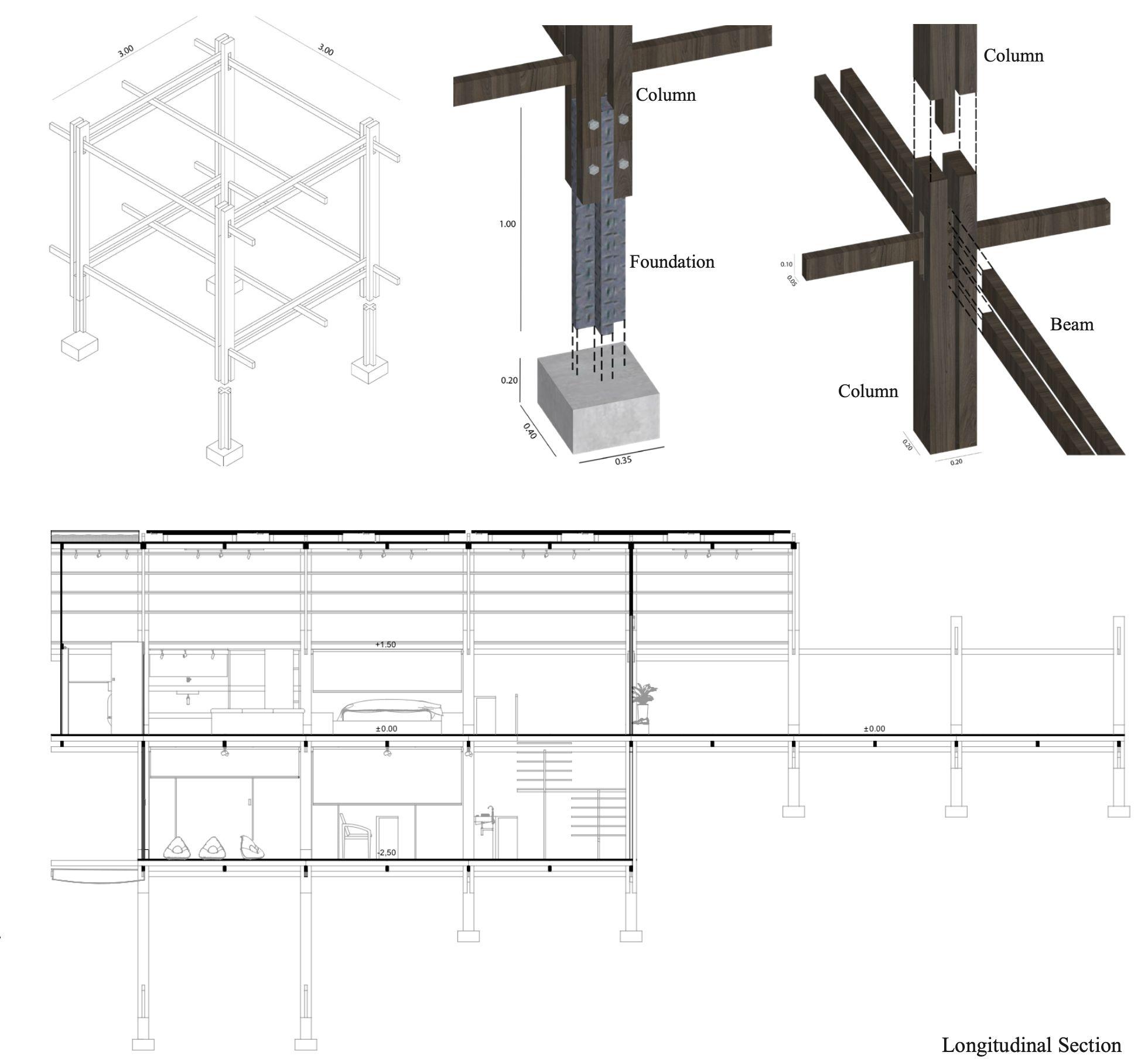
To address tropical conditions, the elongated shape of the units minimizes exposure to direct sunlight, while strategicdesignfeatureslikeairwaygaps,slidingdoors,andcurtainsprovideeffectivetemperatureandventilation control. Sustainability is paramount, with solar panels and water tanks meeting daily electricity and water needs respectively,alongsideeco-friendlygreyandblackwaterdisposalsystemsutilizingshallowseptictanksplacedat thelowestcontoursofeachunit.

The design at Over The Merese Hill centers around a 3x3m module, serving as the cornerstoneforbothvillaunitsandpublicspaces.Craftedpredominantlyfromlocal wood,thismodularapproachprioritizesthestructuralrobustnessofthecomponents whilemaximizingspatialefficiency.Mainjointseschewtraditionalnailusageinfavor of an interlock system, facilitating swift assembly and disassembly—a crucial considerationgiventhecontouredtopographyofthesite.


Moreover, meticulous attention is paid to the site's uneven terrain. An adjustable foundation structure system is seamlessly integrated into the design,allowingforadaptationtovaryingcontours,withatoleranceofupto0.6 meters for each villa. This innovative approach ensures structural stability while harmonizing with the natural landscape, demonstrating a thoughtful responsetothesite'suniquetopographicalchallenges.







Establishing a Sports & Wellness Center to shift urban exercise habits from weekend leisure to daily routine, offering facilities tailored for weekday use and encouraging utilization every day. The site's urbancharacter,closeto residences and coastal areas, presents opportunitiestoaddress limited public spaces and environmental challenges. It aims to create a versatile space for daily leisure, social interaction,andwellness activities, beyond weekendrecreation.

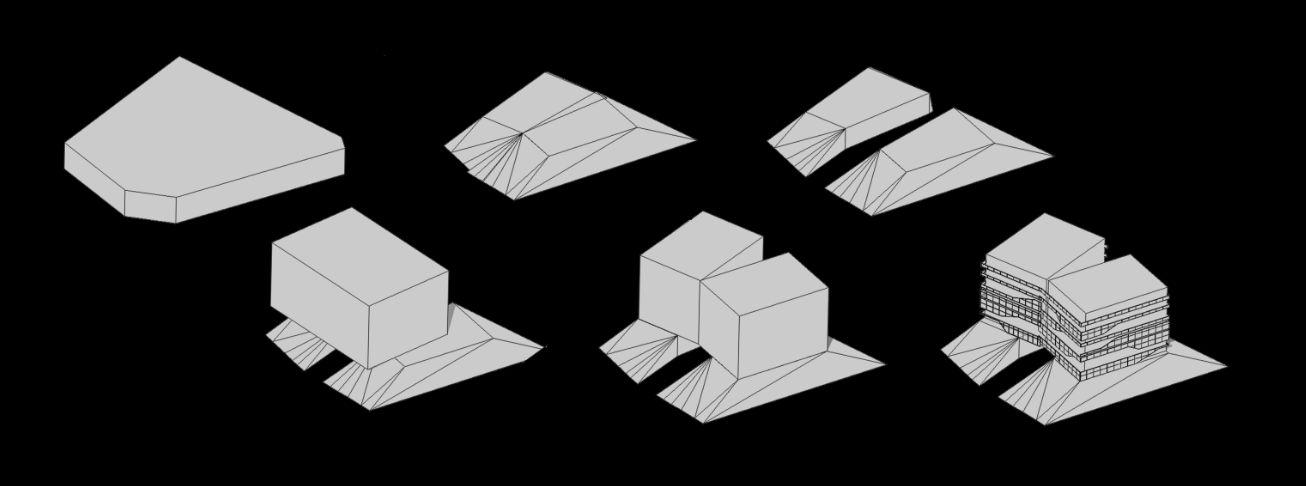
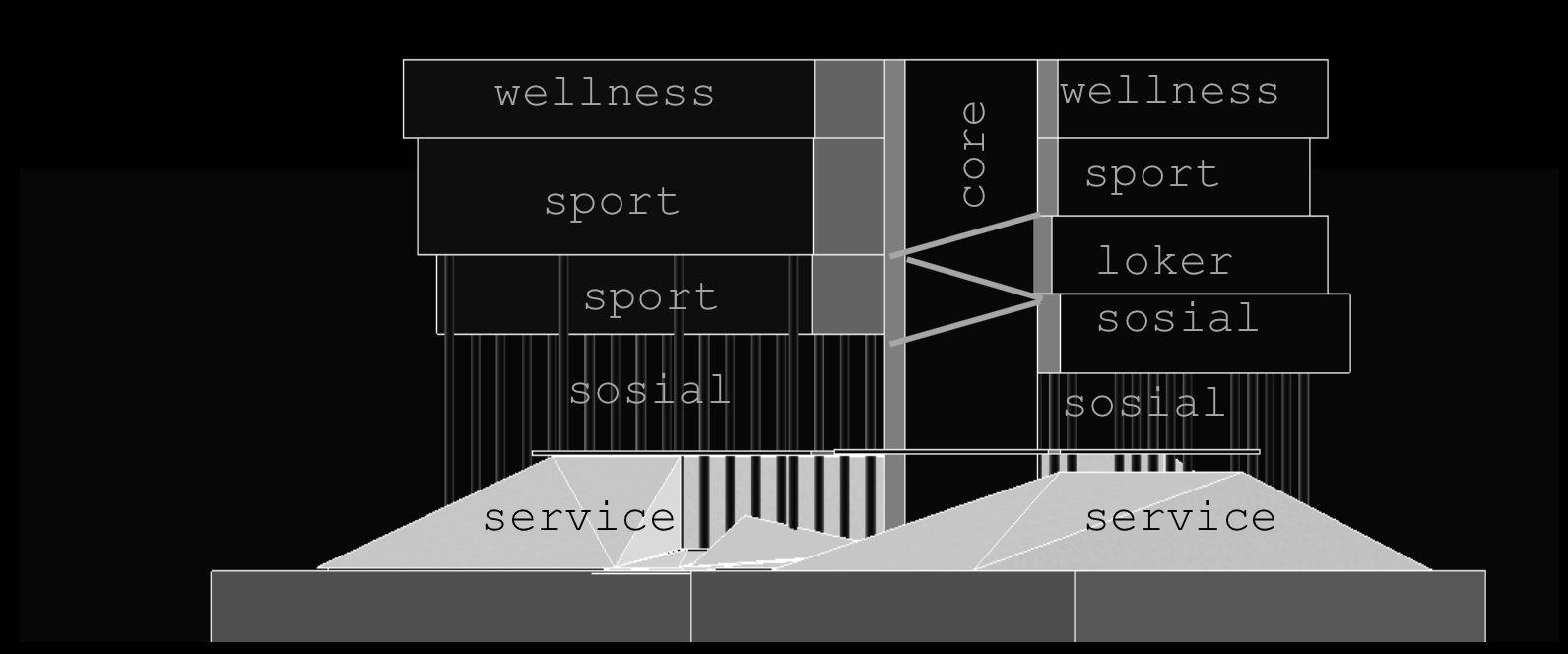
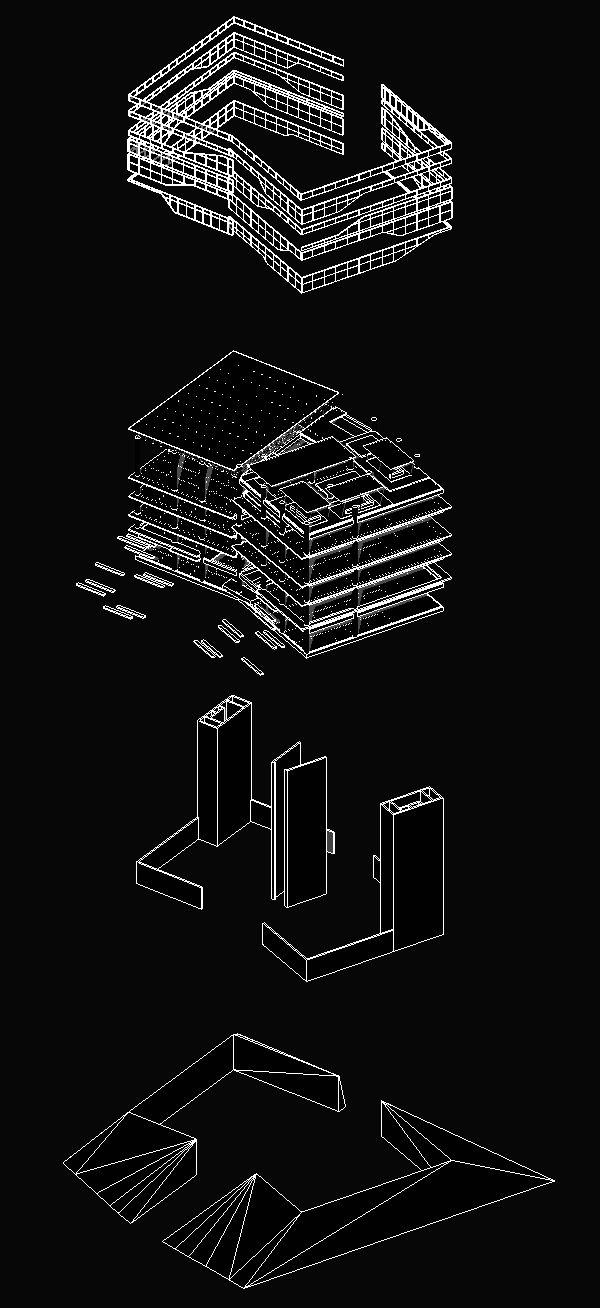
In considering the architectural layout, the design emphasizes accessibility and responsiveness to the surrounding environment.
The dual-axis access ensures privacy from the northern side while embracing public engagement from the south. Furthermore, verticalmassingdecisions are driven by environmental considerations and functional requirements, with a focus on programmatic segregation to optimize space for various sports and wellness activities throughoutthebuilding.
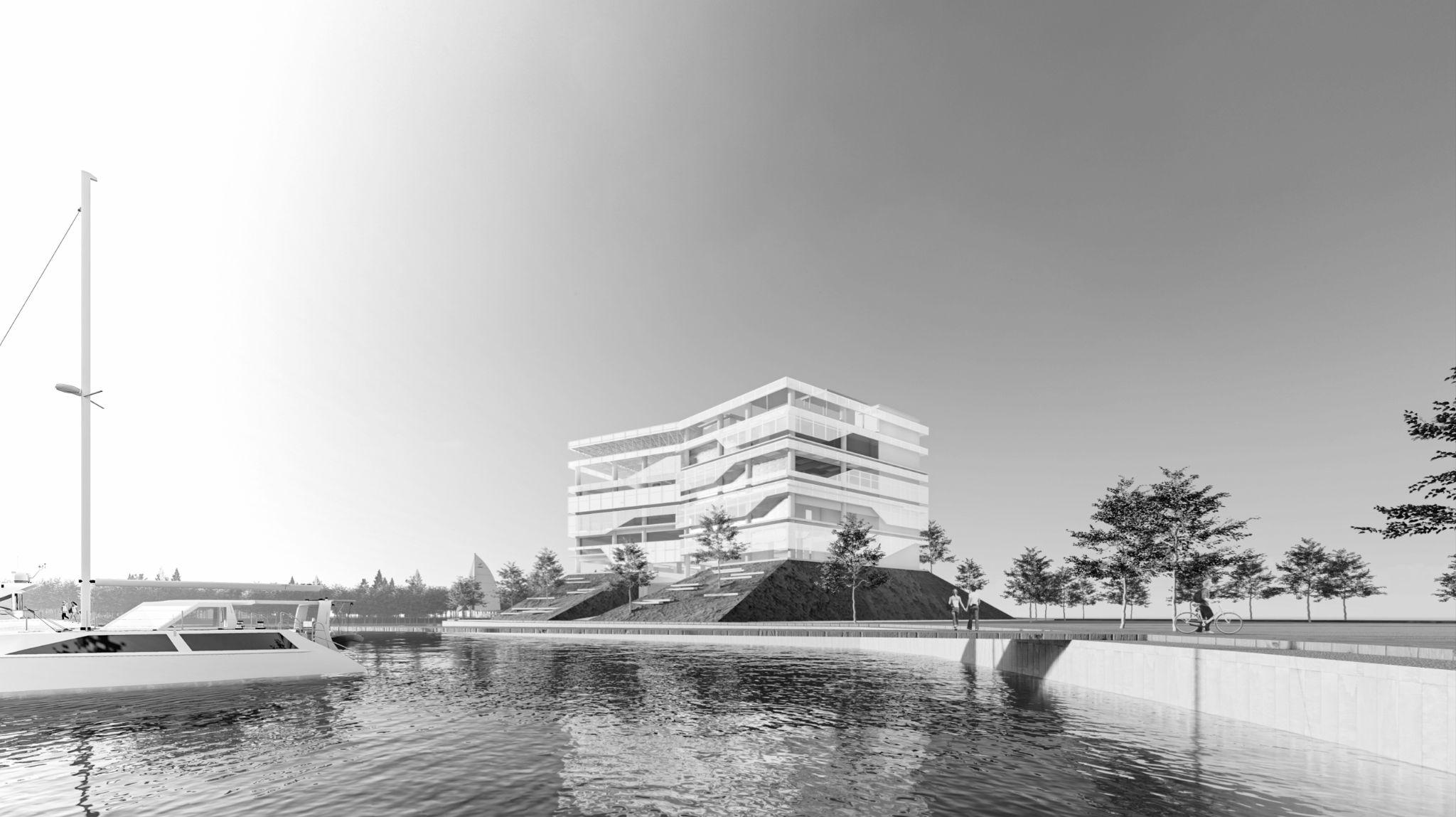

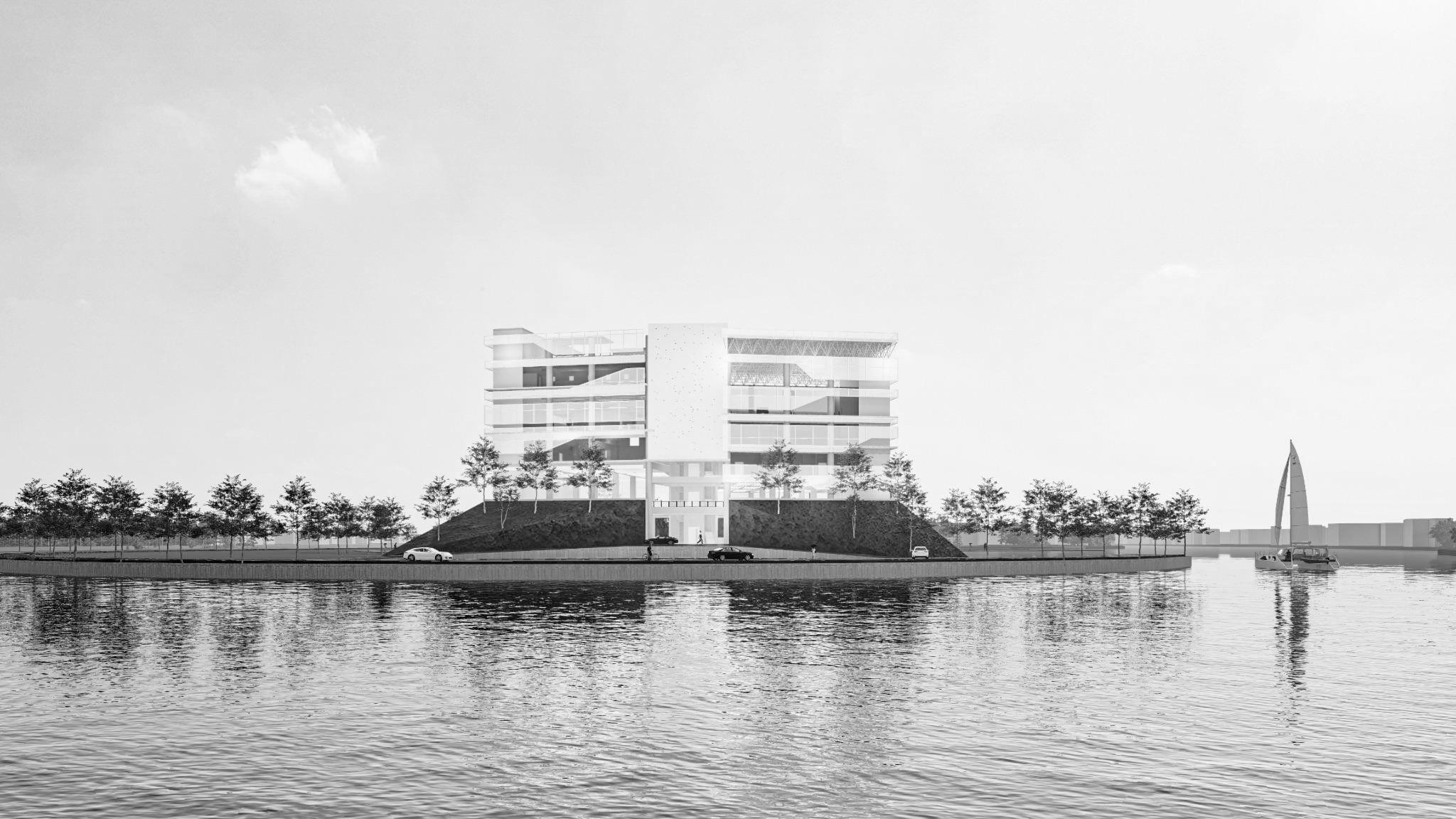
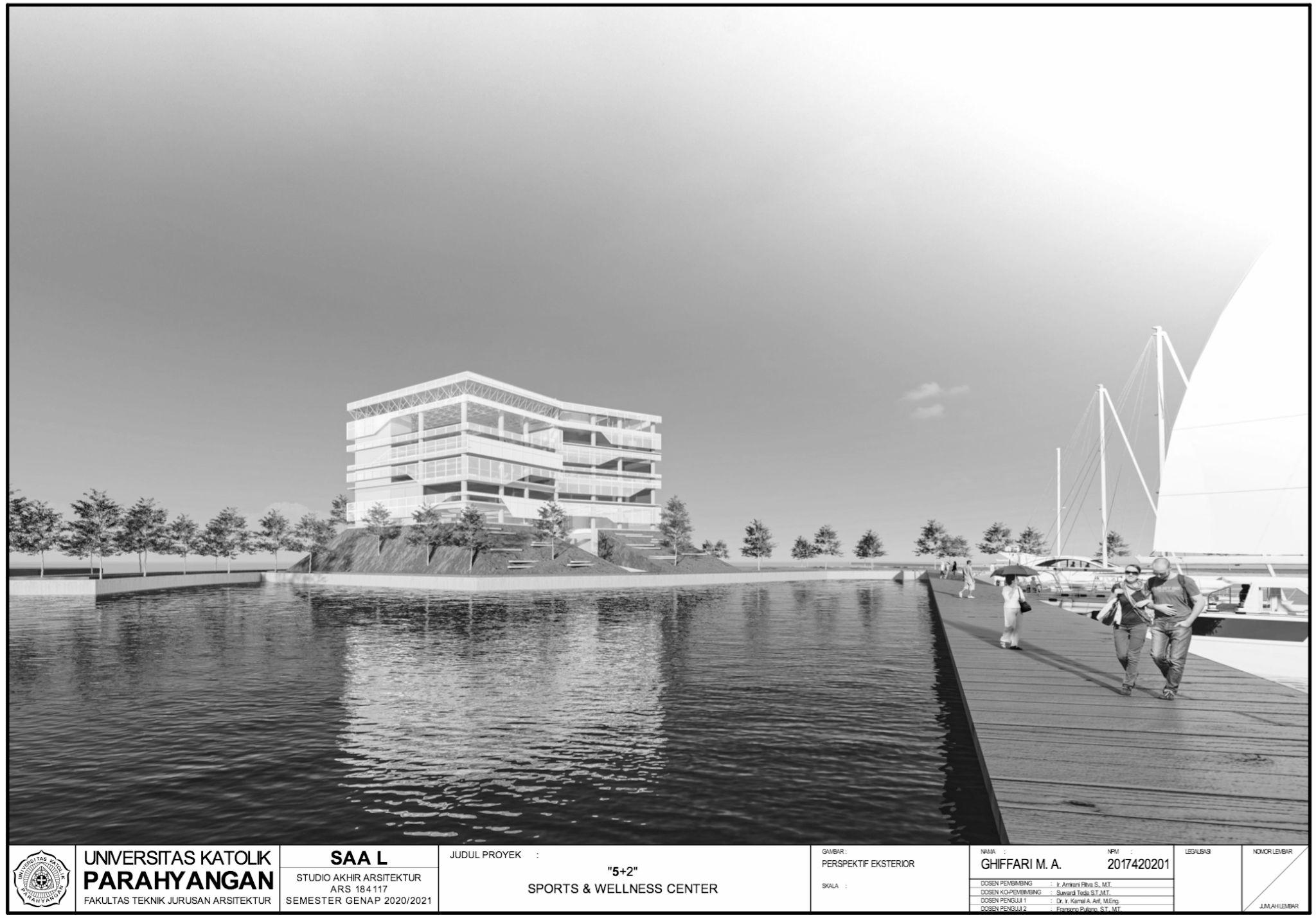
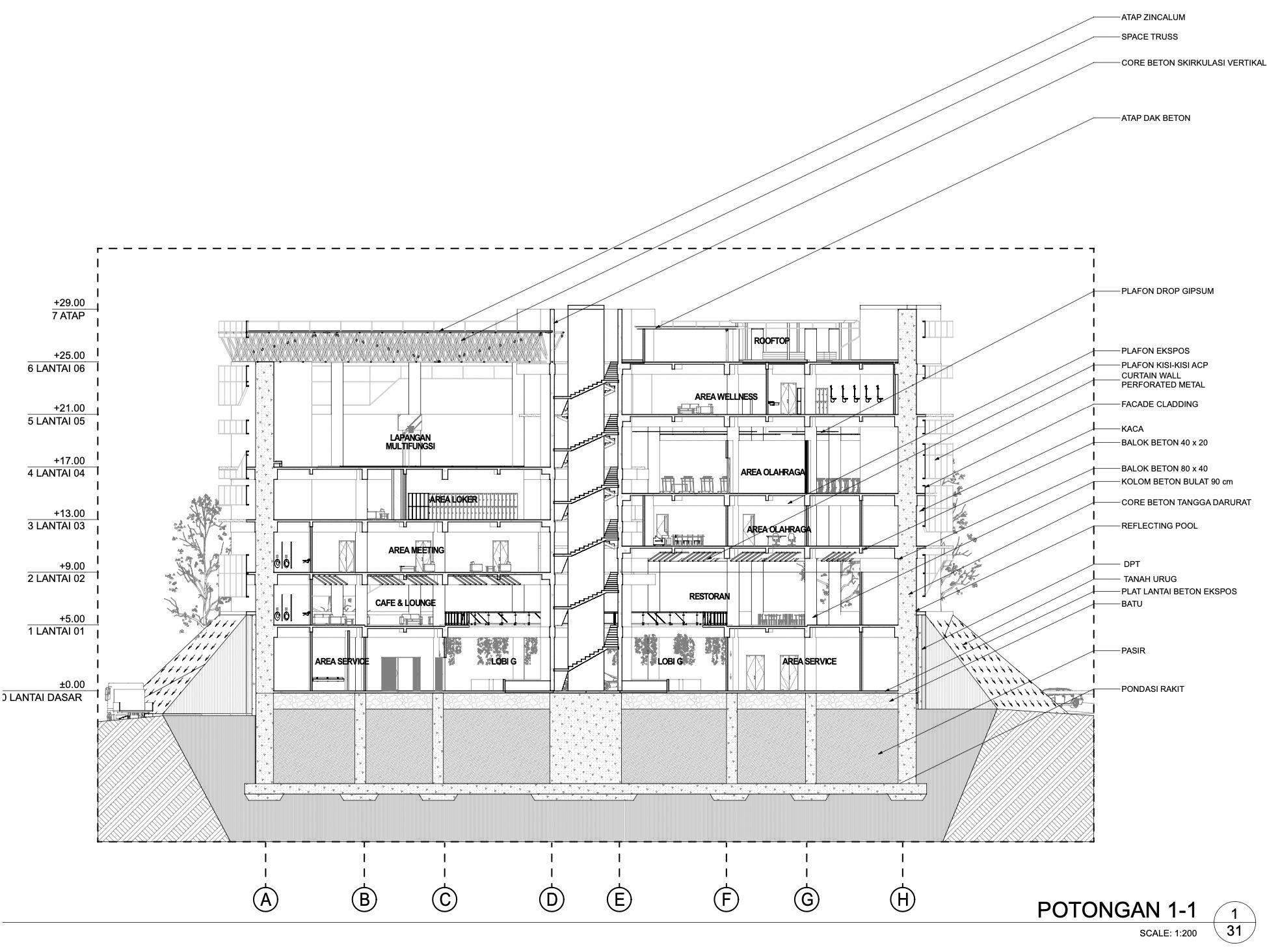

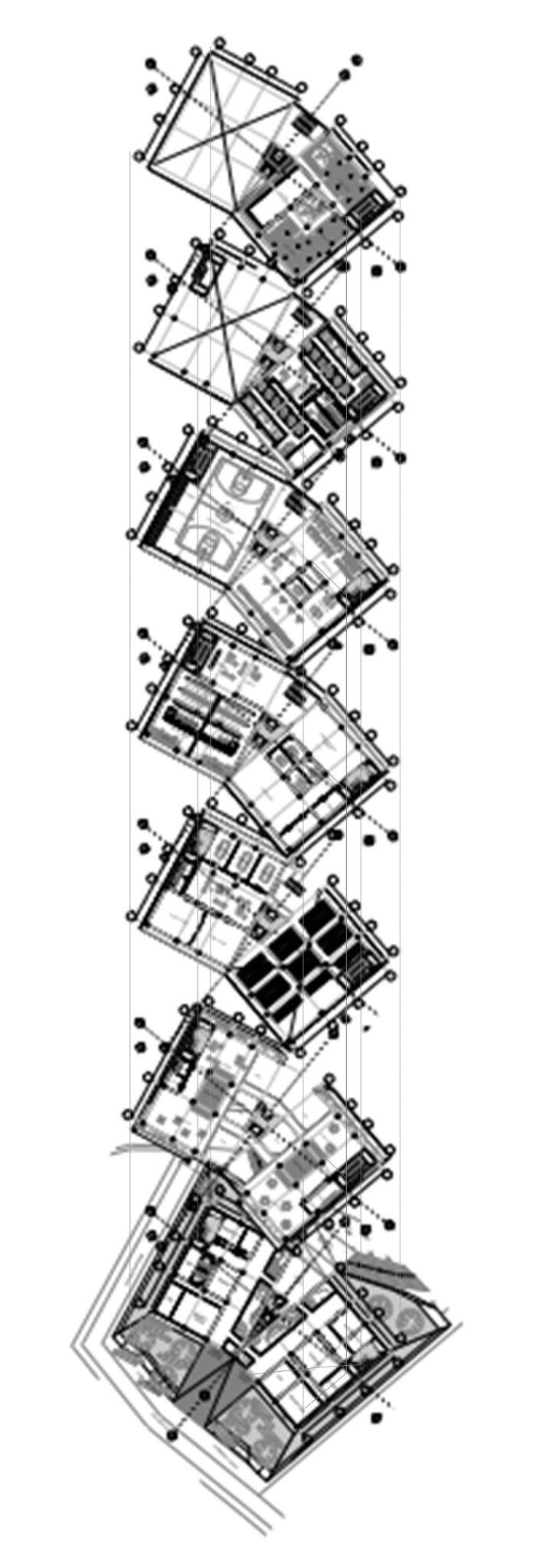
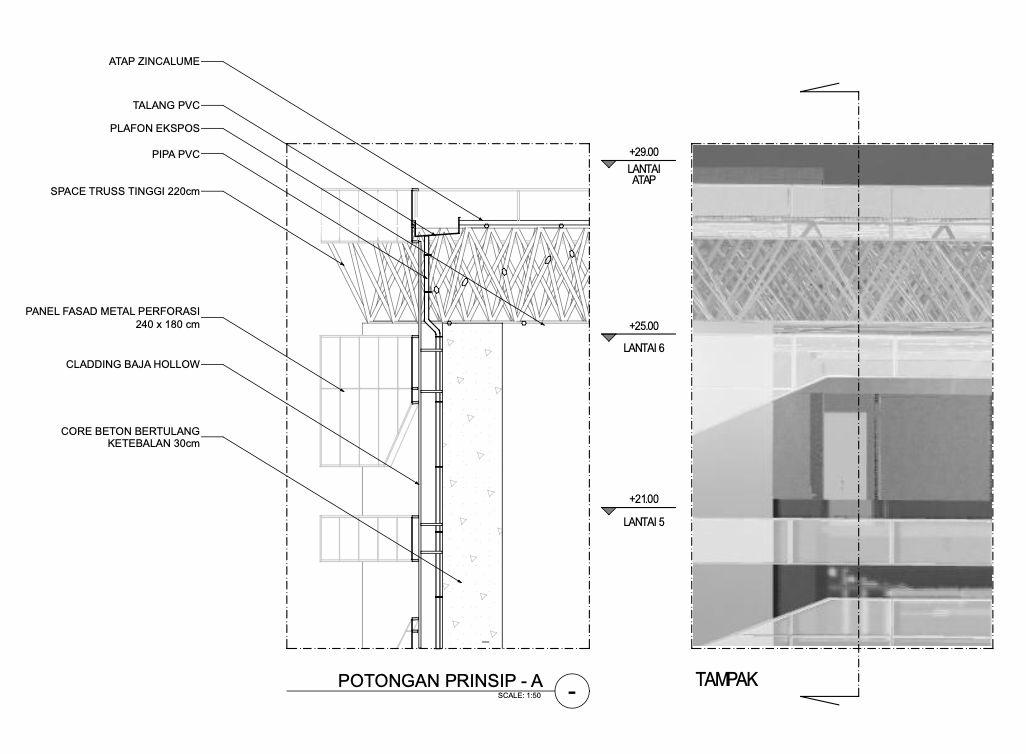

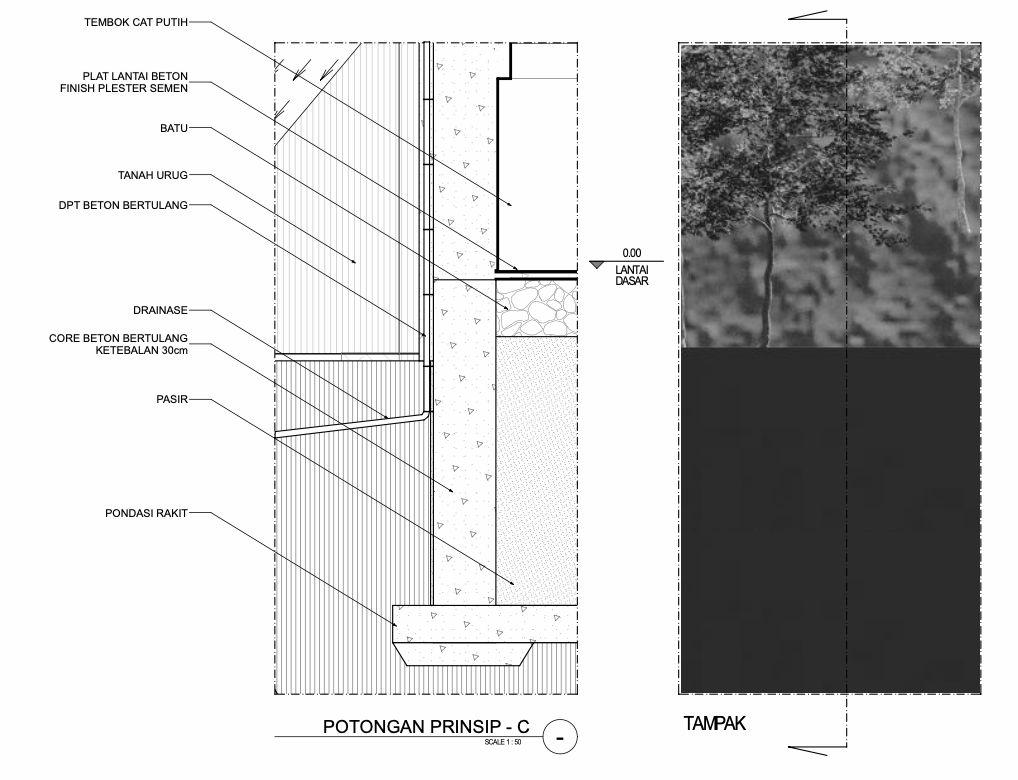
The design philosophy is underpinned by three guiding principles: creating a sense of lightness, harmonizing with the surroundings, and delivering tangible impact. By fostering a lightweight and inviting atmosphere, the Sports & Wellness Center aims to encourage regular
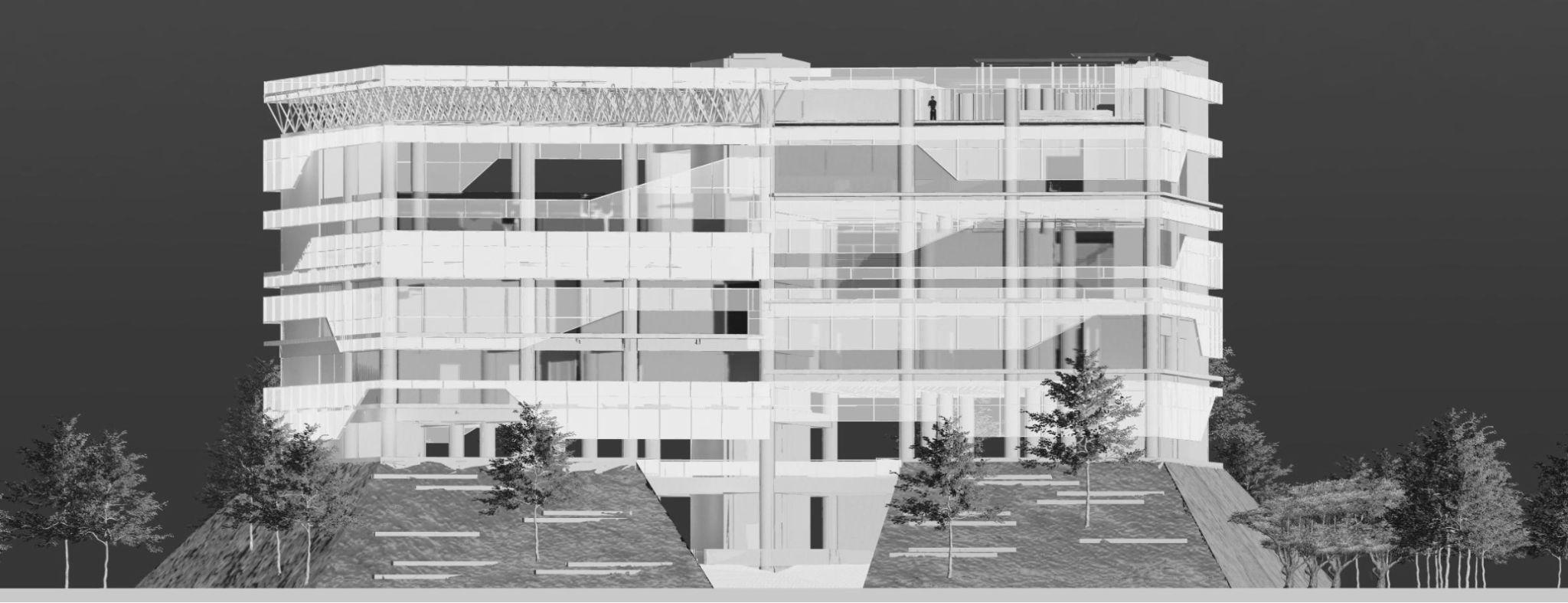

Internally,theinteriordesignoftheSports&WellnessCenterdeviatesdeliberatelyfromitsexterioraesthetic.Optingforadarkerambiance enrichedwithnaturalelements,theinteriorspacesaredesignedtoevokeasenseoftranquilityandrefugefromthebustlingurban environment.Thisintentionalcontrastbetweentheexteriorandinterioraimstocreateaholisticexperienceforusers,whereinphysical activityisseamlesslyintegratedintoacalmingandnurturingenvironmentconducivetooverallwell-being.
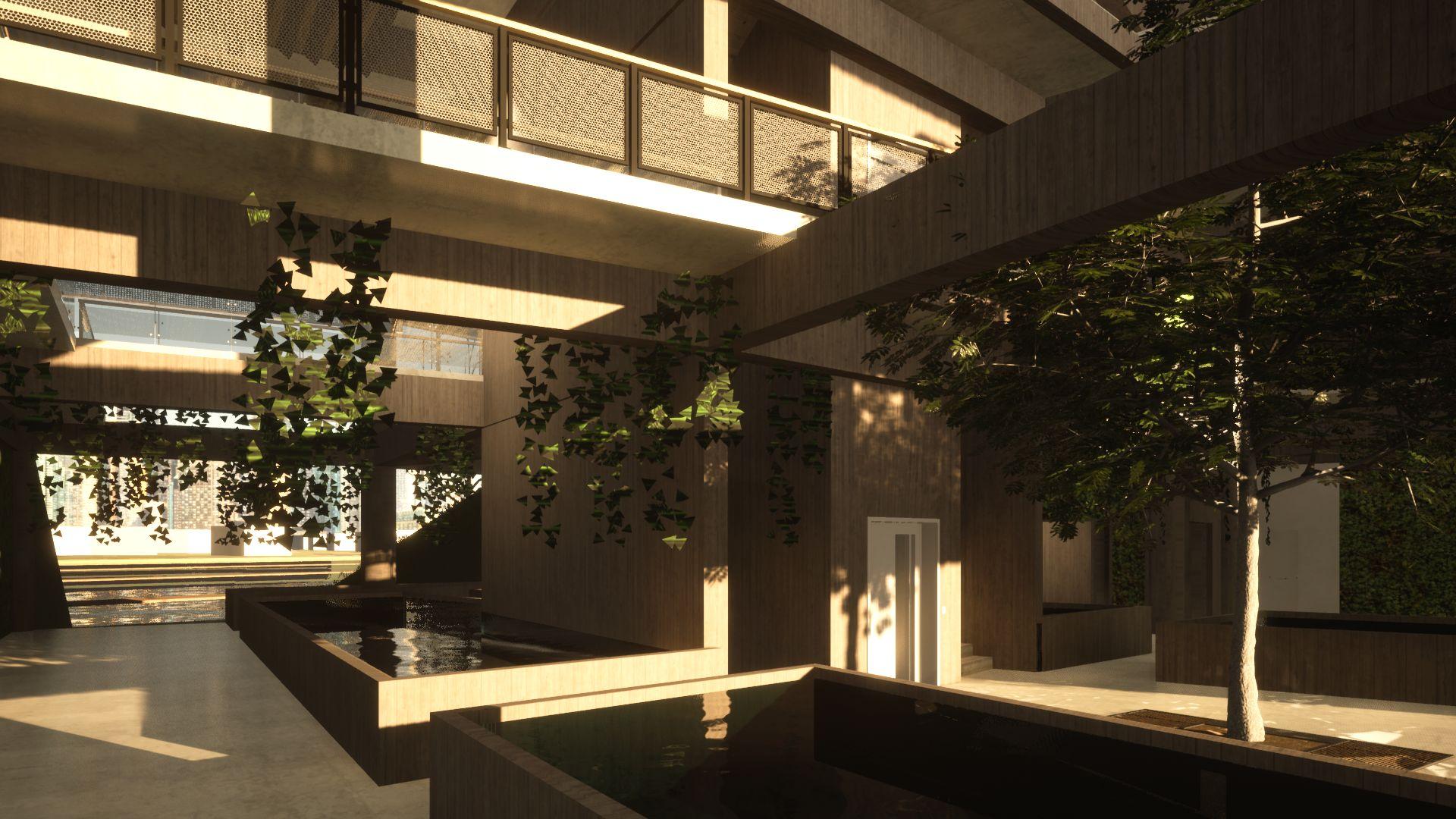

lobby+restaurant


reflectivepoollounge+innercourt


indoorwellnesspool+rooftopwellnessarea


gymnasium+multipurposecourt


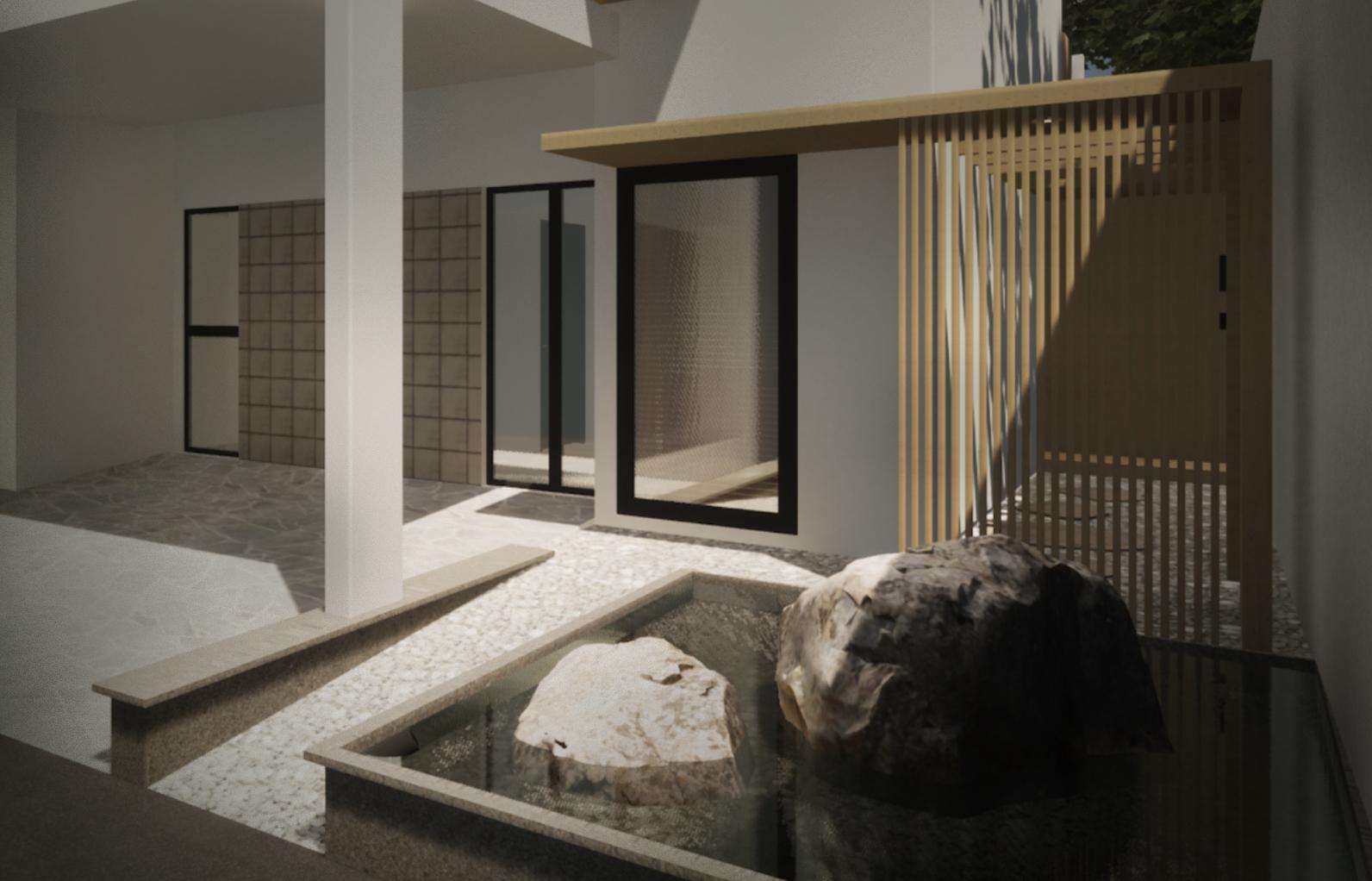

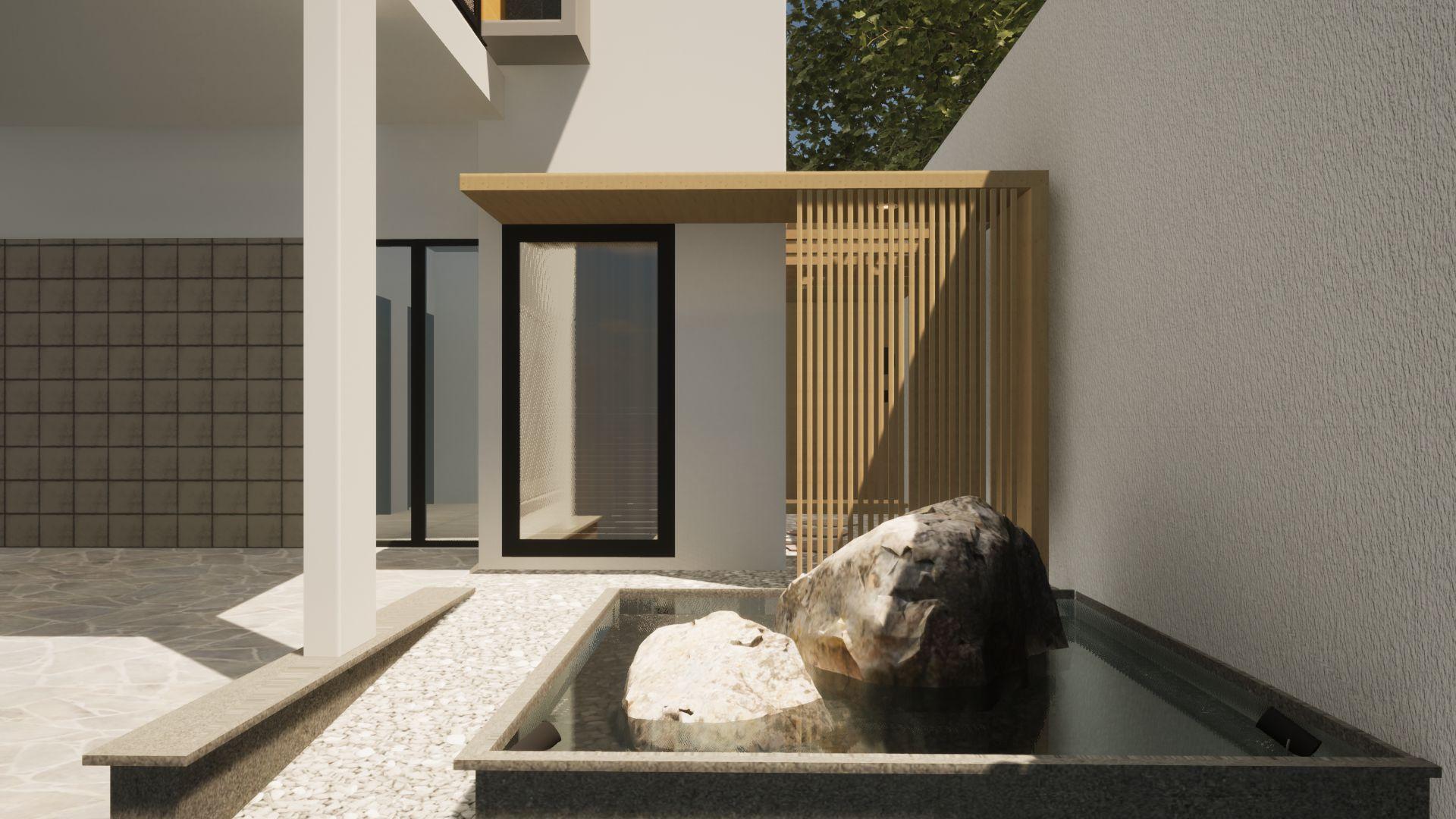
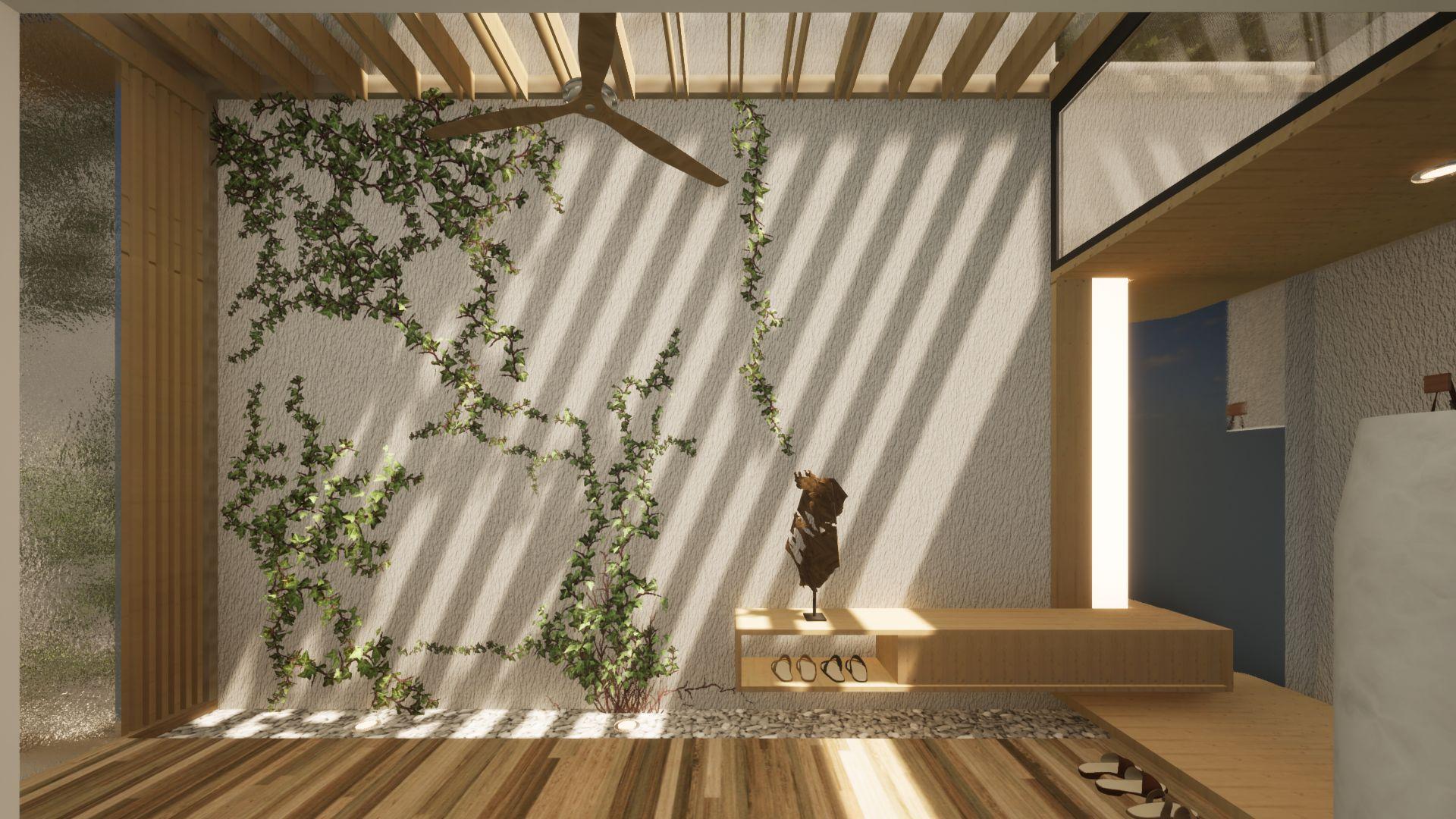
The Wisteria House project begins with a thorough understanding of the clients' preferences and a careful analysis of the site. The clients, a young couple passionateaboutart,recentlypurchaseda propertywiththeaimofrenovatingitinto a fully furnished home. The site, situated at a corner, offers potential for land expansion, opening up various design possibilities.
The construction plan for Wisteria House isdividedintothreemainareas:thedining andlivingarea,theentranceareautilizing the side space, and the upper floors comprising office spaces, main bedroom, andkidsbedroom.

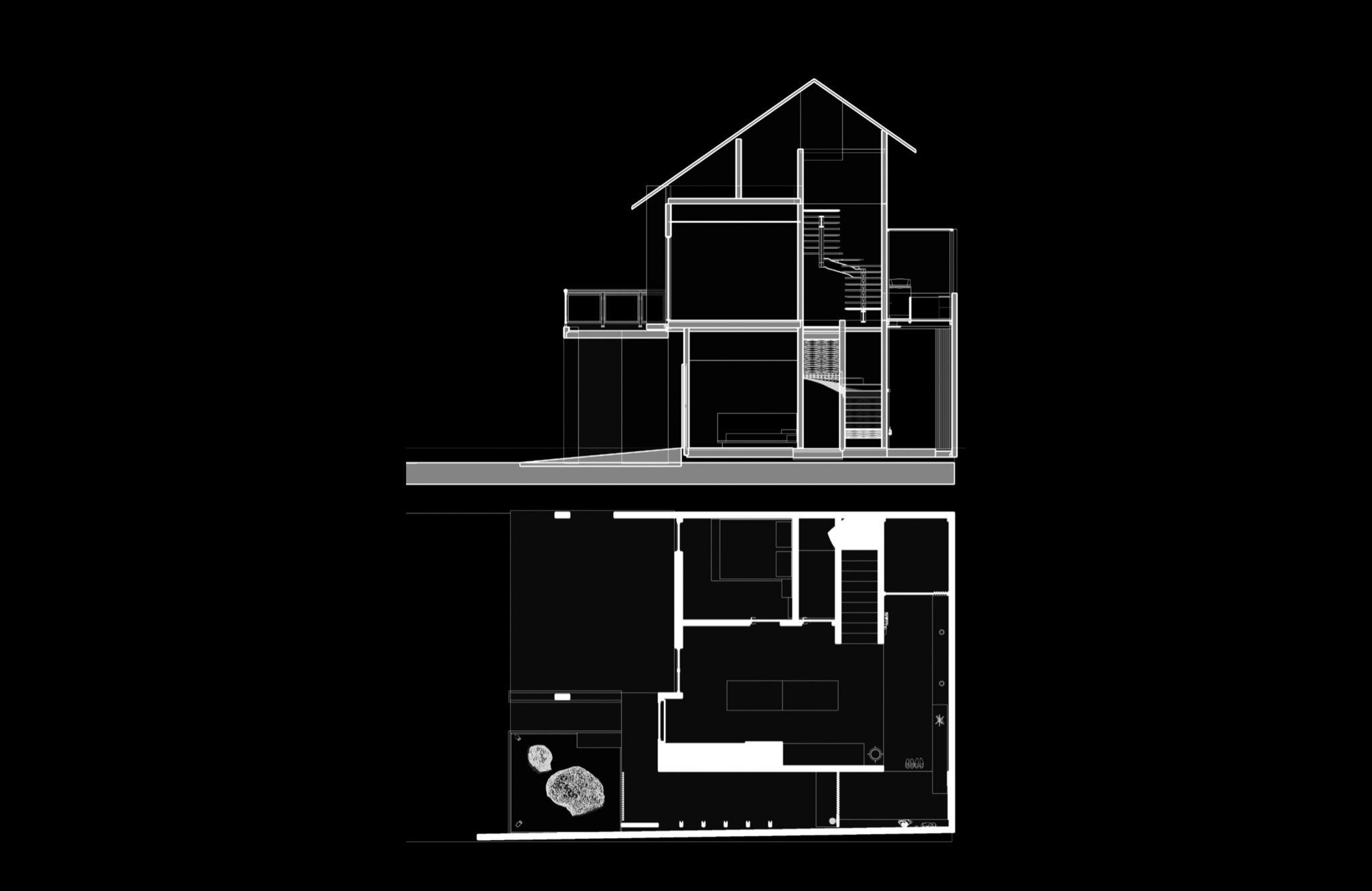

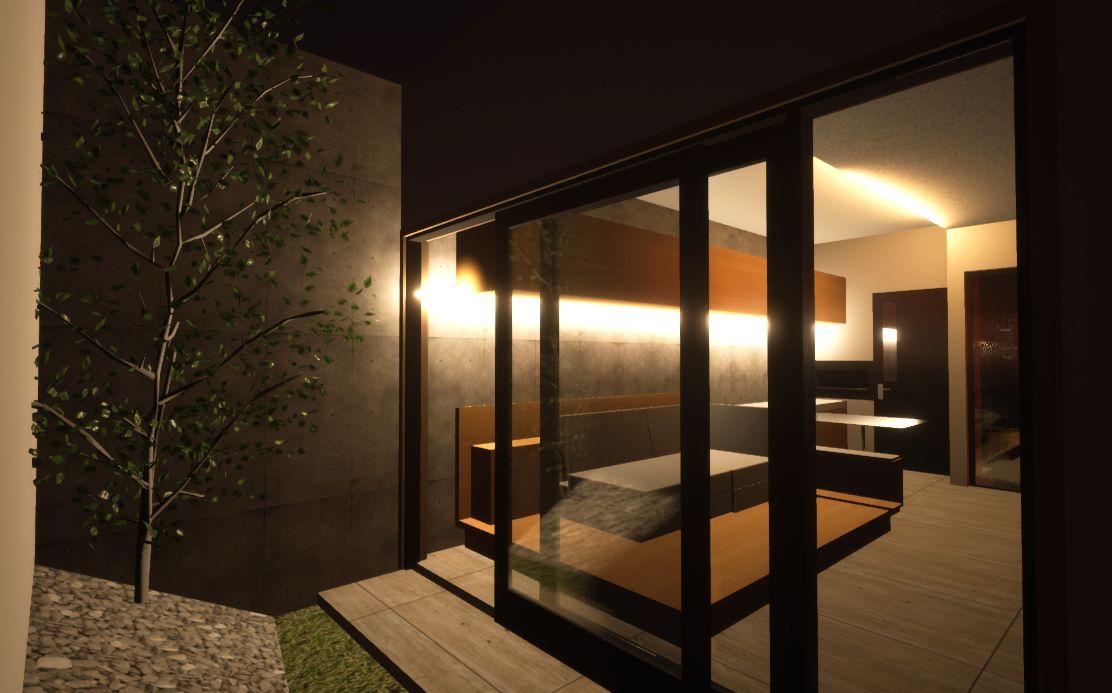
1.1


The initial phase of the project centers on the dining and family living areas, maintaining a straightforwardlayoutthatincludesa dining table and ample storage for displaying artworks. The couple's preferenceforsocialinteractionover televisionviewinghasinfluencedthe design, resulting in the omission of TV installations to create a space conducivetoreadingandsocializing.
The seating area is designed with floor seating configuration viewing the garden, enhancing the cozy and intimate atmosphere of the home. Thediningtableisintegratedintothe seatingarea,servingbothasadining space and a divider between the kitchenandreadingareas.

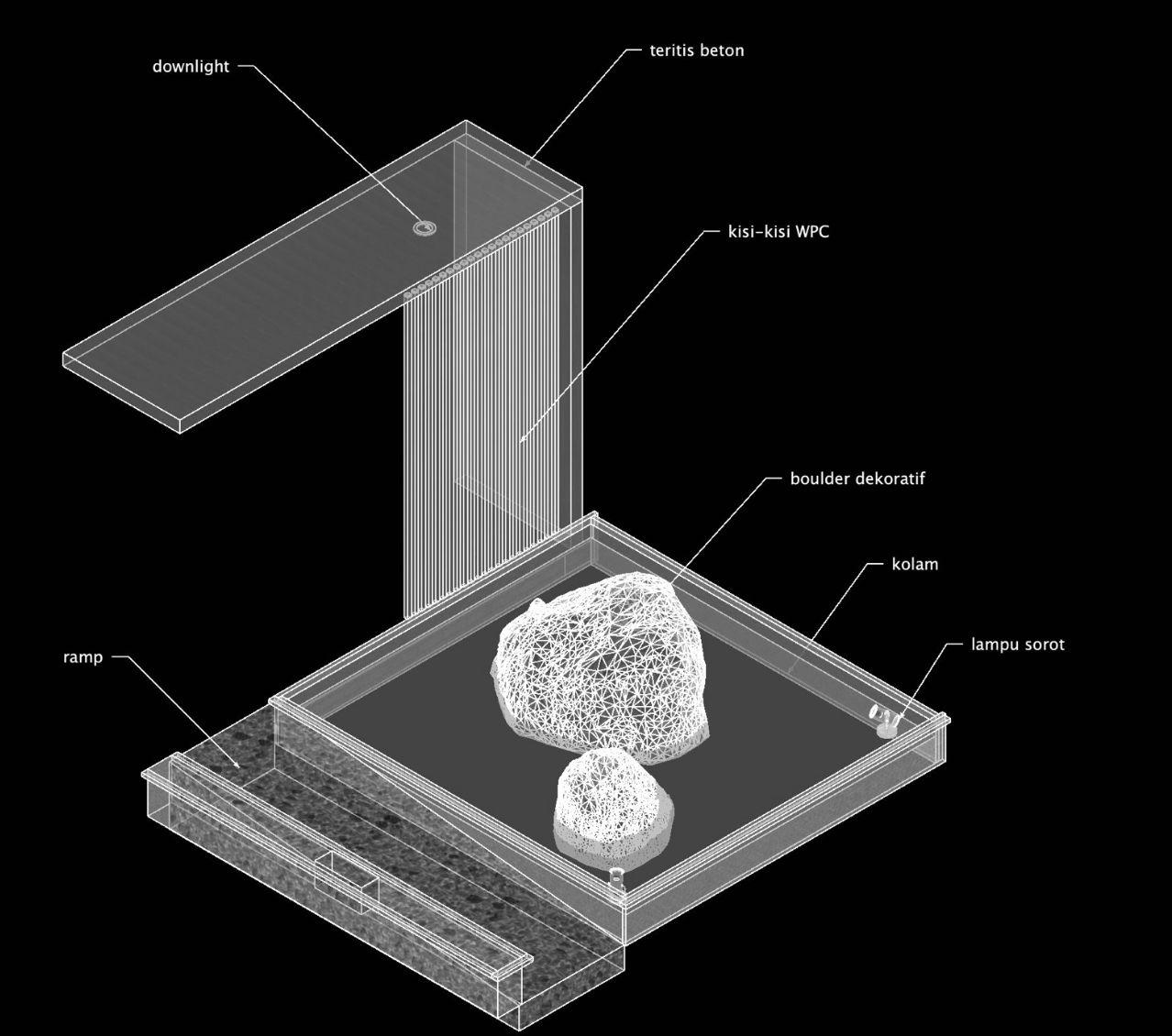


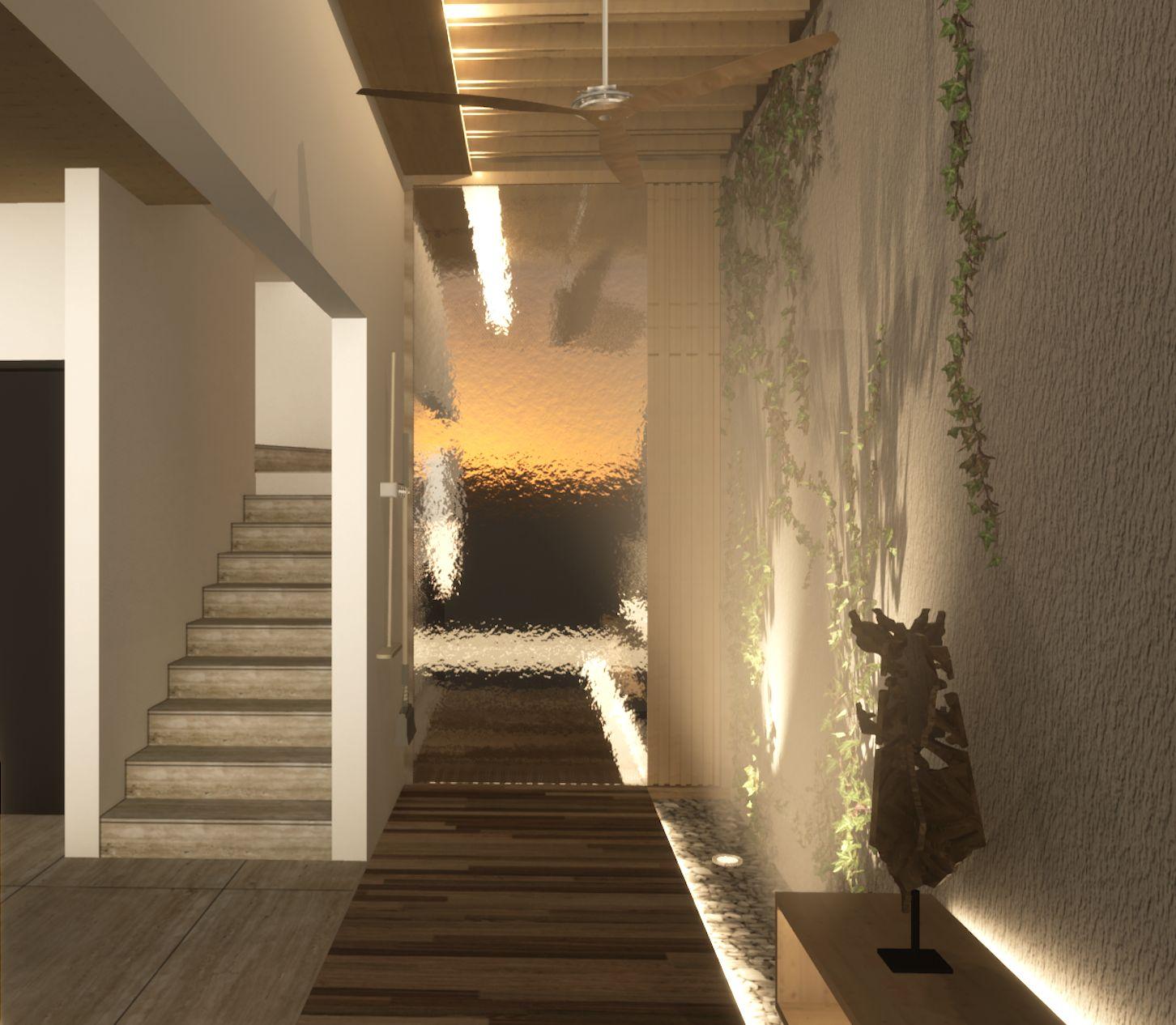
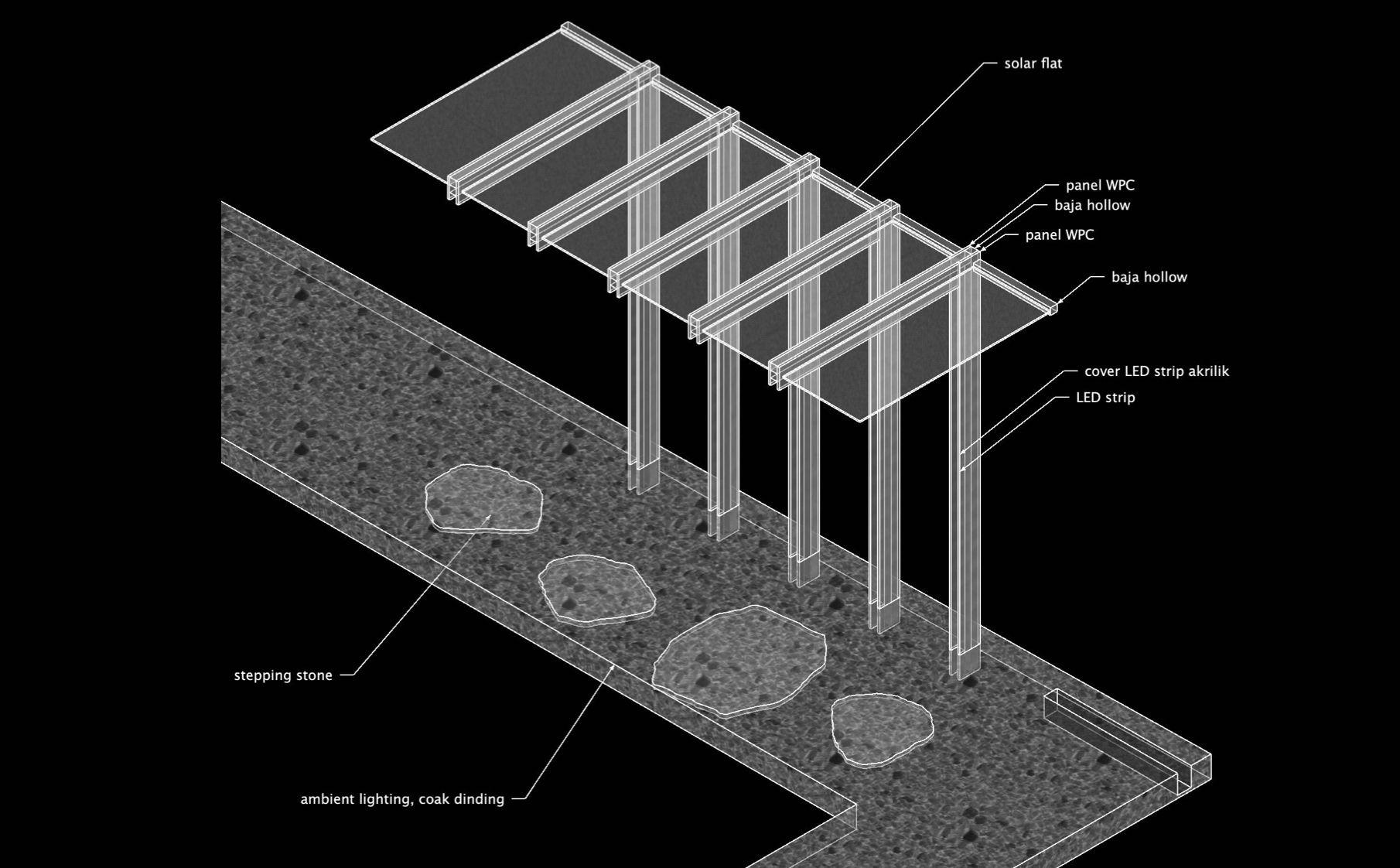
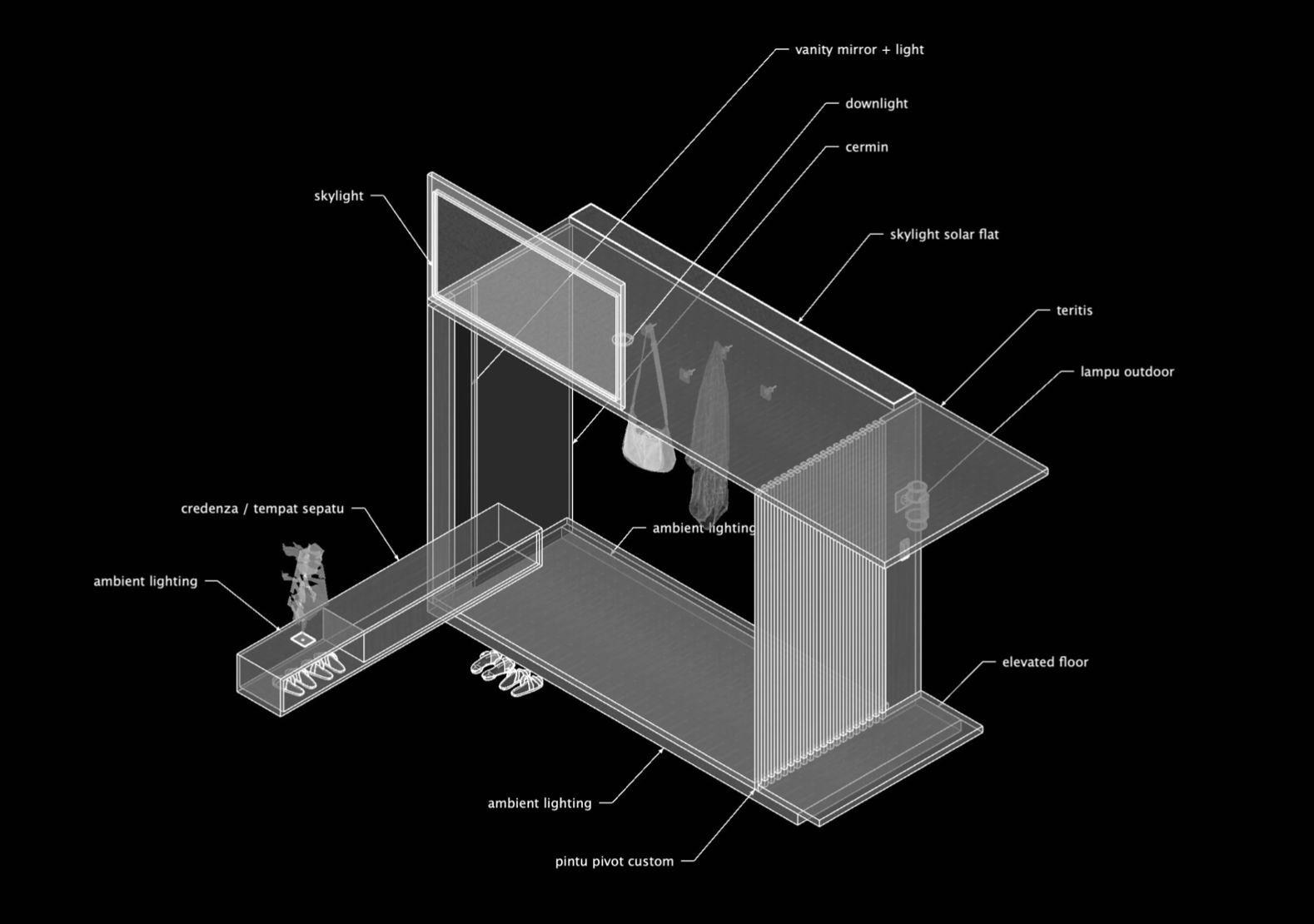

Phasetwoinvolvesreconfiguringtheentranceareatotheside.Thisentailscreatingdistinctsections,includinganentrancepool,apathwaywithpergolas,afoyerforstorageand footwear,asemi-indoorgardenextension,andserviceareasforlaundryanddrying,seamlesslyconnectedtothesecondfloor.Bytransformingthemainentranceintoaclosed dead-end,circulationisredirectedtotherear,enteringthroughthegardenanddirectlyinteractingwiththefamilyanddiningareas,addressingthepreviousawkwardnesscaused bytheintersectingcirculationnearthekitchen.






Phasethreeencompasses the interior design of bedrooms and a attic workspace. The master bedroom features a cocoon-likebedextending to the ceiling for added comfort, complemented by ‘floating’ non-intrusive cabinetry to maintain spatial openness. The children's room exudes a lightandplayfulambiance. Lastly, the attic workspace enhances the unique roof shape, incorporating seating and storage solutions, while ensuring safety with a dedicated door for child-friendlyusability.





Theprojectrepurposesathree-decade-oldtatamitableintoaversatileworkarea,integratingadrawingspaceandaunique laptopstandtoestablishitastheroom'sfocalpoint.Balancingpracticalityandaesthetics,thedesignblendsnatural elementslikewoodandstonewithmodernblackaccents.




Theinteriorfeaturessleeksilverhuesthatcomplementmatteblacktones,creatingavisuallydynamicspace.Notable detailsincludeastonelaptopstand,abicycleframestand,asleekfloorlamp,andanadditionalworkstationatopthe desk,seamlesslycombiningfunctionalitywithaestheticappeal.
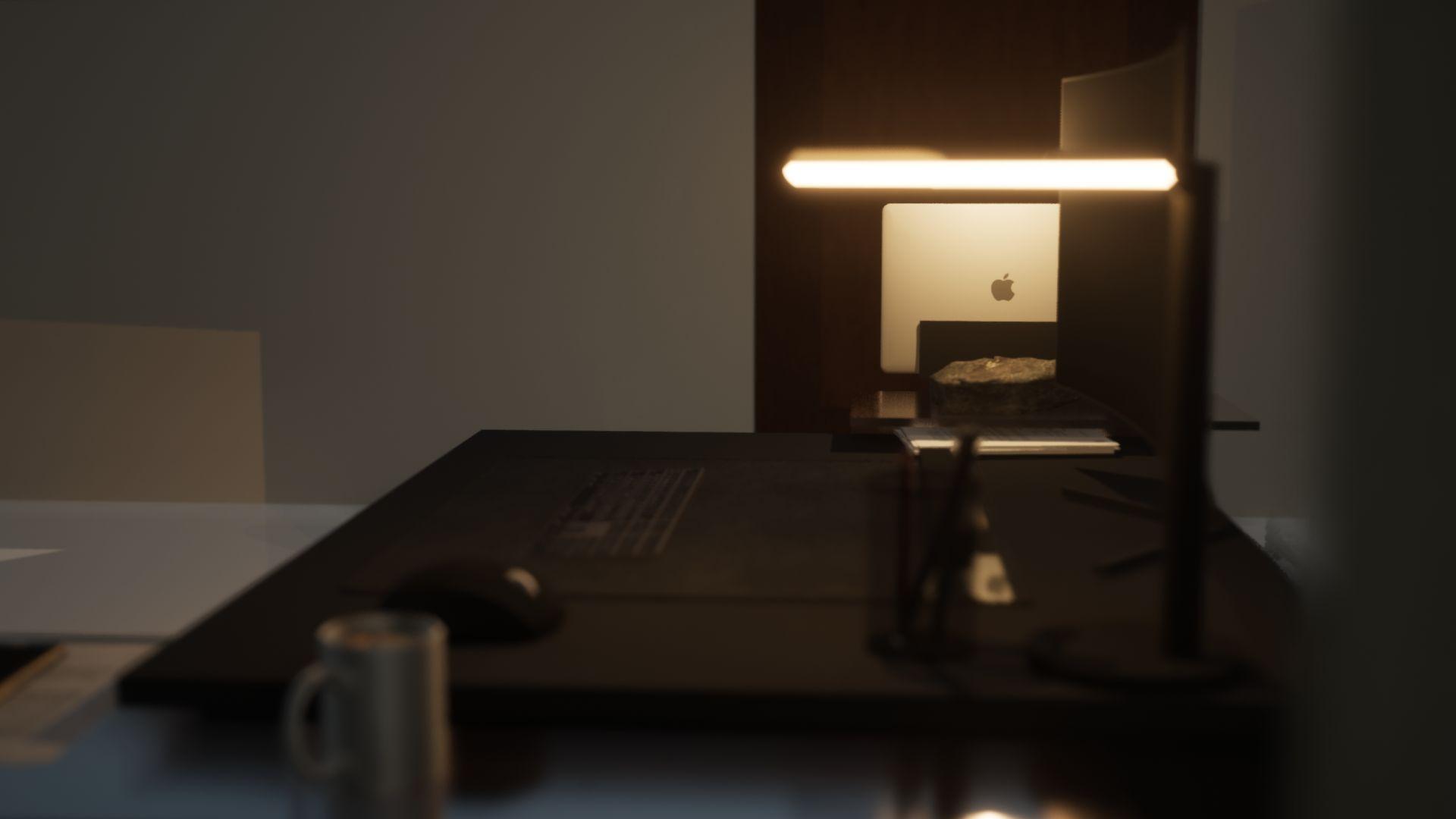

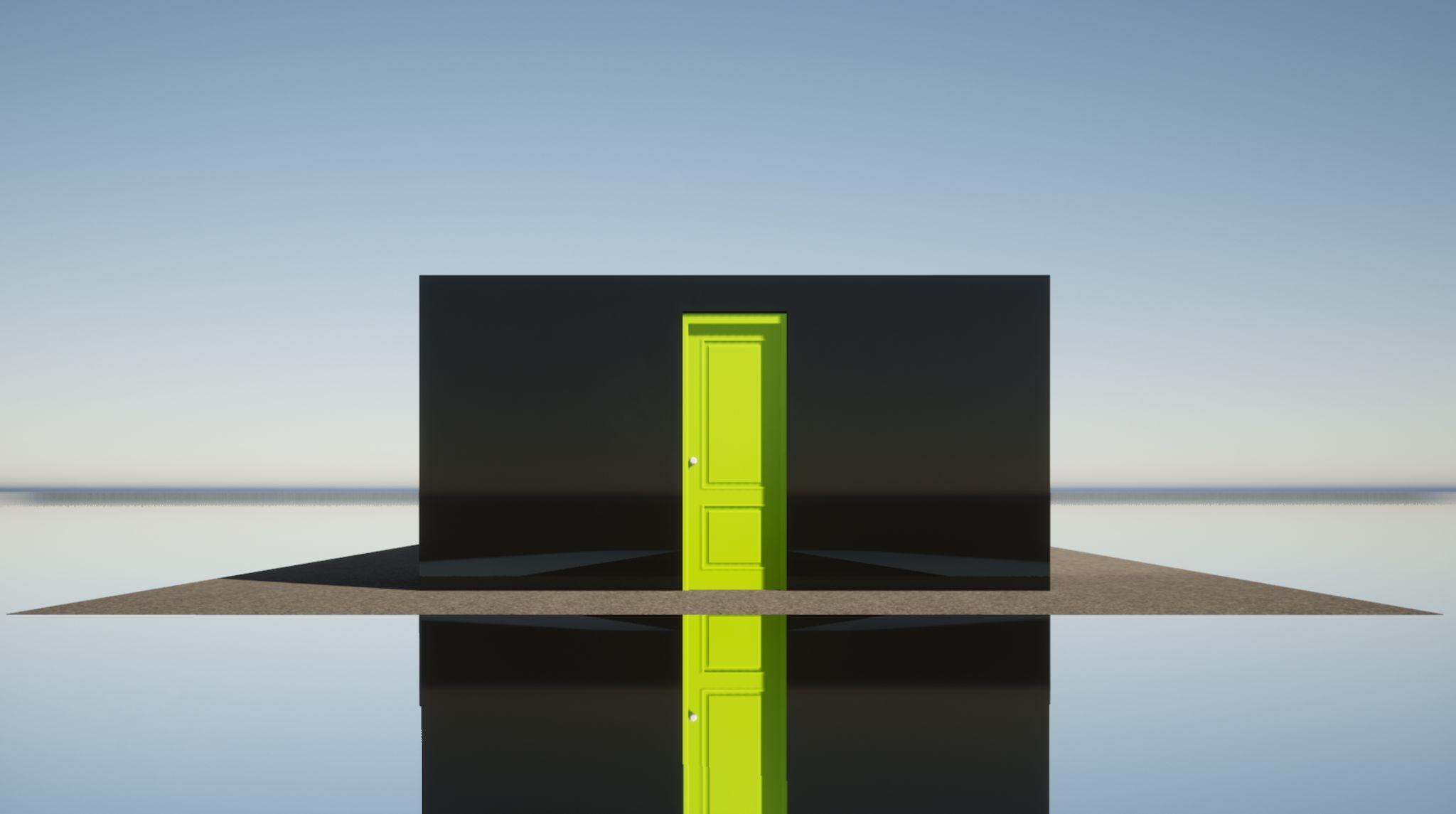
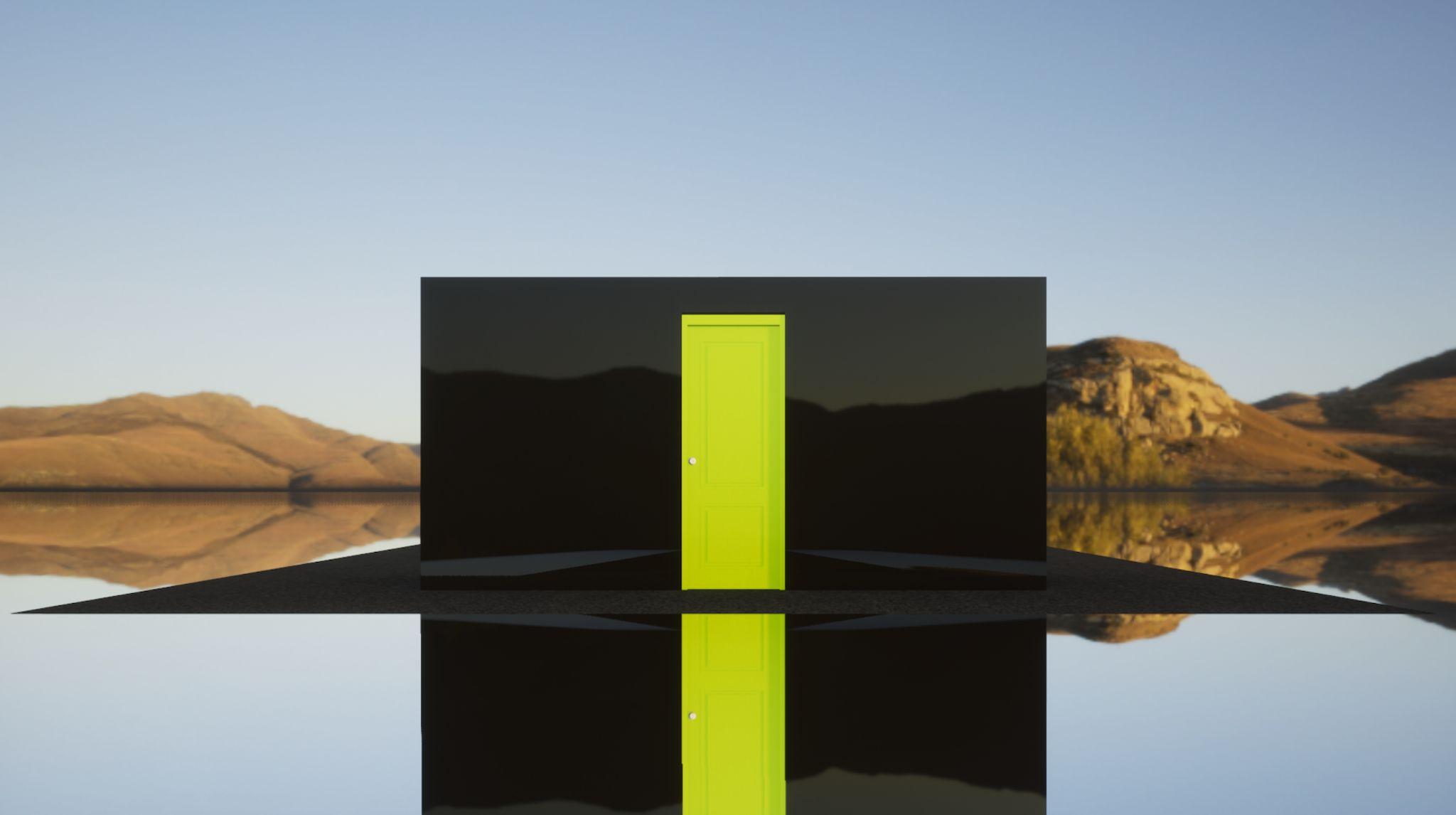

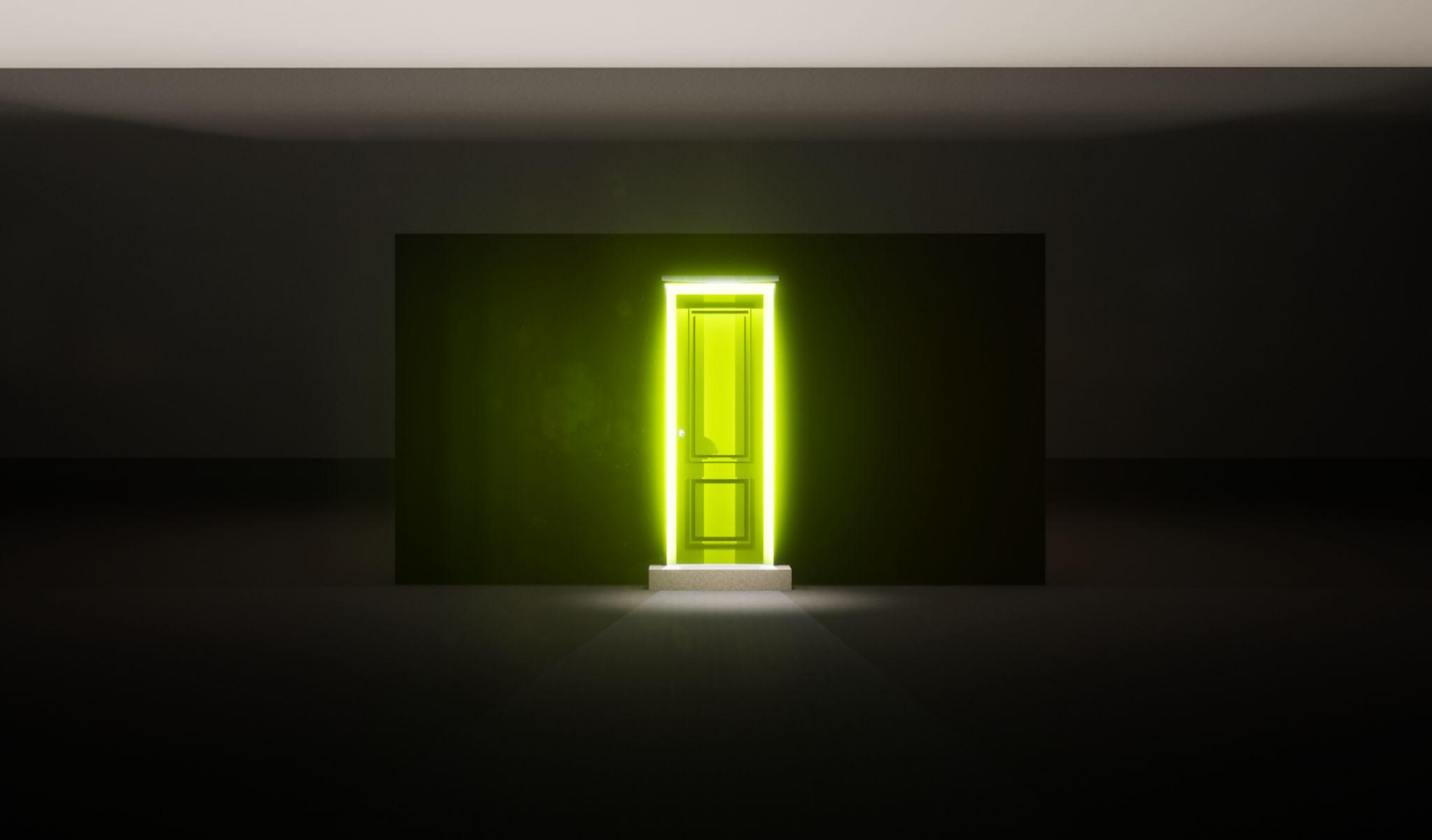

12AMIndonesia,acompanyspecializing in immersive 360-degree audio experiences, presents "The Van Der Waals," a distinctive horror-themed project.Locatedinamalltenantspace, thisprojectrequiresaflexiblemodular knockdown system to facilitate repeateduseandthemechangesover time, thereby reducing excess footprints and ensuring cost-effectiveness. The main concept revolves around the incorporation of the'greendoor'asasignatureelement of 12AM's identity, alongside the adaptable 'black box' structure to accommodate various themes in the future.
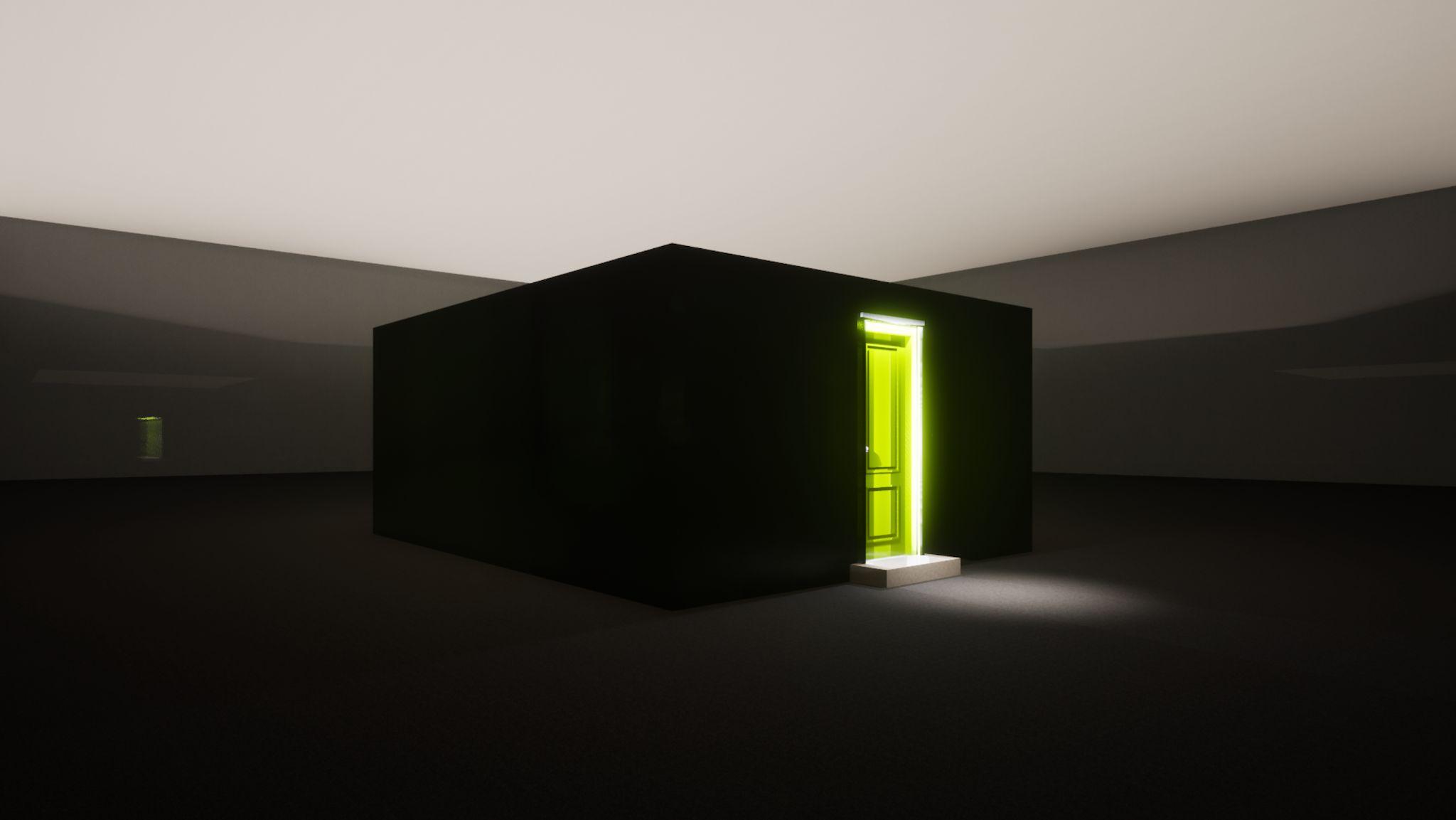


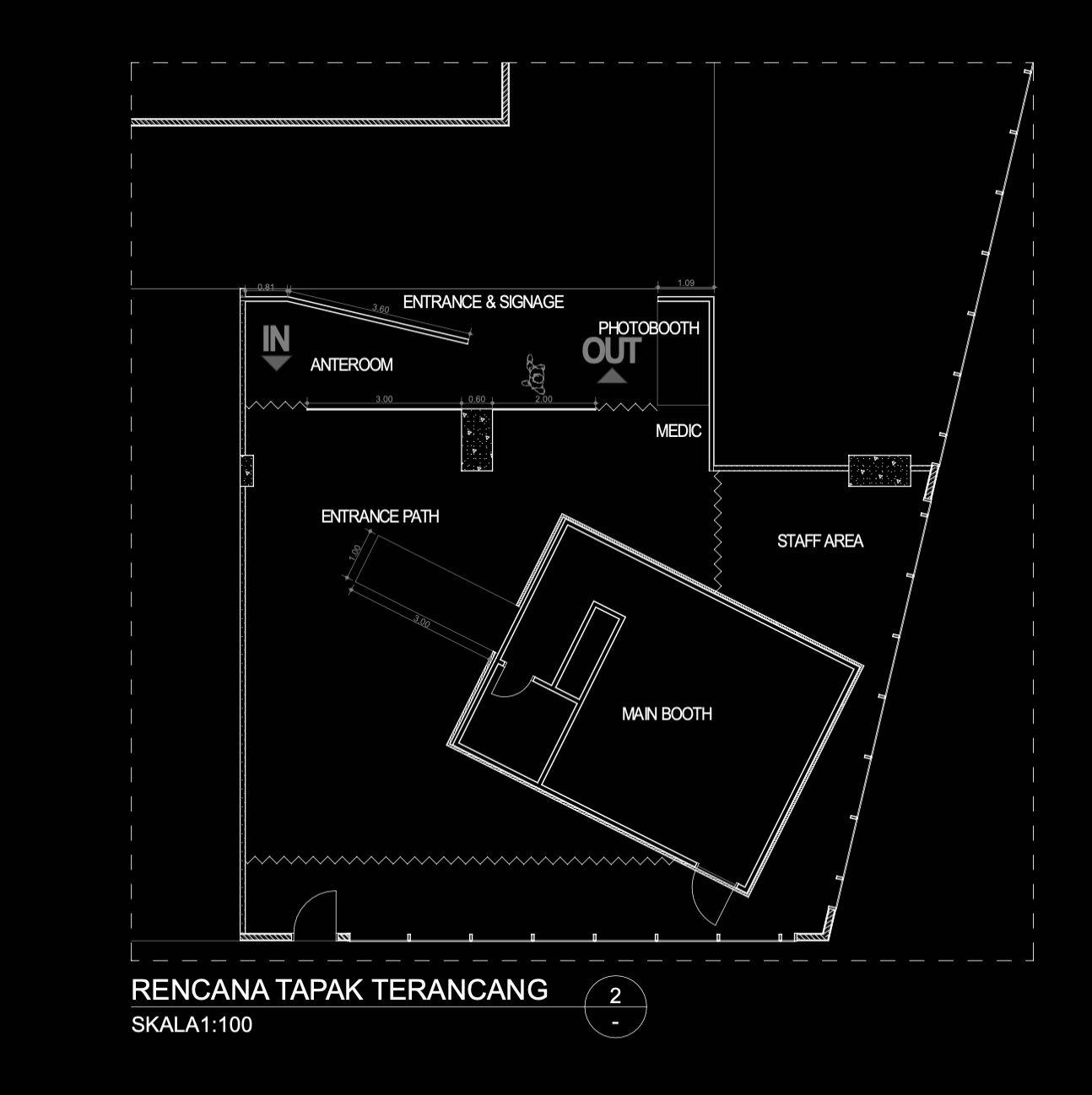


Design solutions are implemented through the incorporation of slanted walls in the tenant'sfacadeandentrancedesign.These walls not only create a welcoming and distinctive entryway but also function as effective sound and zoning filters. The entrance layout is customized to optimize circulation and utilize the slanted walls as multipurpose partitions, facilitating separation, enhancing proximity, providing briefing or queueing areas, and filtering soundandlight.Additionally,theydelineate zoning distinctions between public and privatespaces.Inside,thecentralspaceis intentionallyleftemptyanddimlylit,withthe green door illuminated to serve as a focal pointandhierarchywithintheroom.







Designdetailsincludeintricatelyplacingvibratingdevicesin the floor, necessitating specialized treatment for openings that align with the building's prefabricated modular construction.Effortsaremadetopreventsoundingressusing rockwoolinsulationaroundwallsandceilings,alongsidefoam layerstoensurevibrationsonthefloorarewell-distributedand feelnatural.
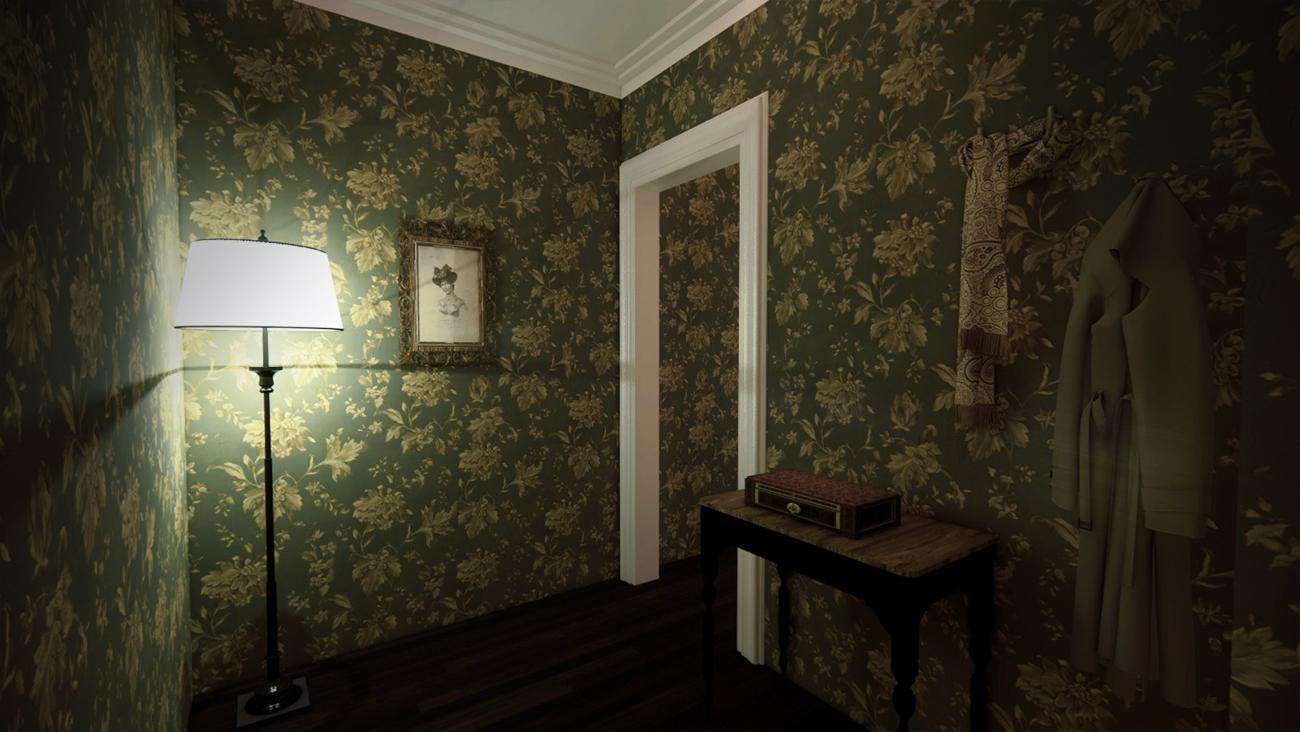
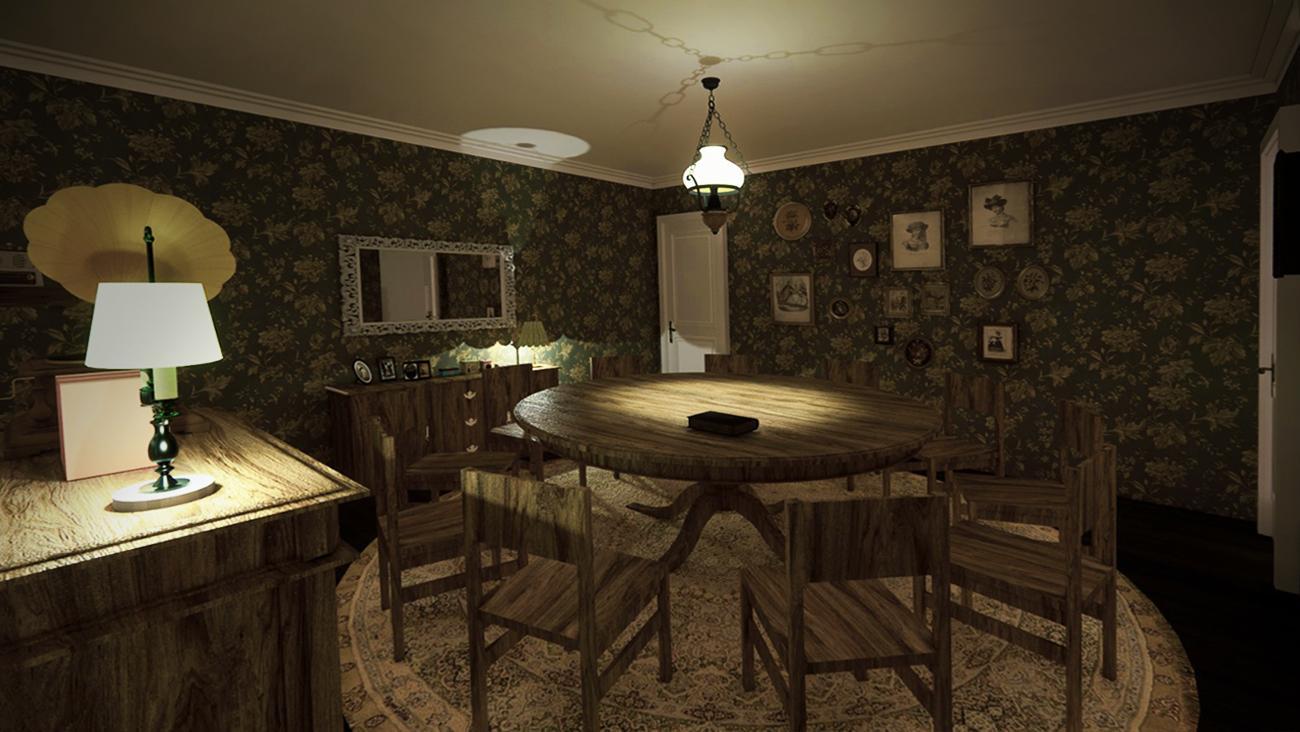

Beyond the 'green door,' the interior design captures the essence of "The Van Der Waals" theme with Indonesian-Indische architectural inspiration. Latticed doors discreetly hide standing AC units, while dummy doors and windows create a sense of being inside an old house. Intentionally dim lighting further enhances the eerie atmosphere, immersing visitors in the narrative.


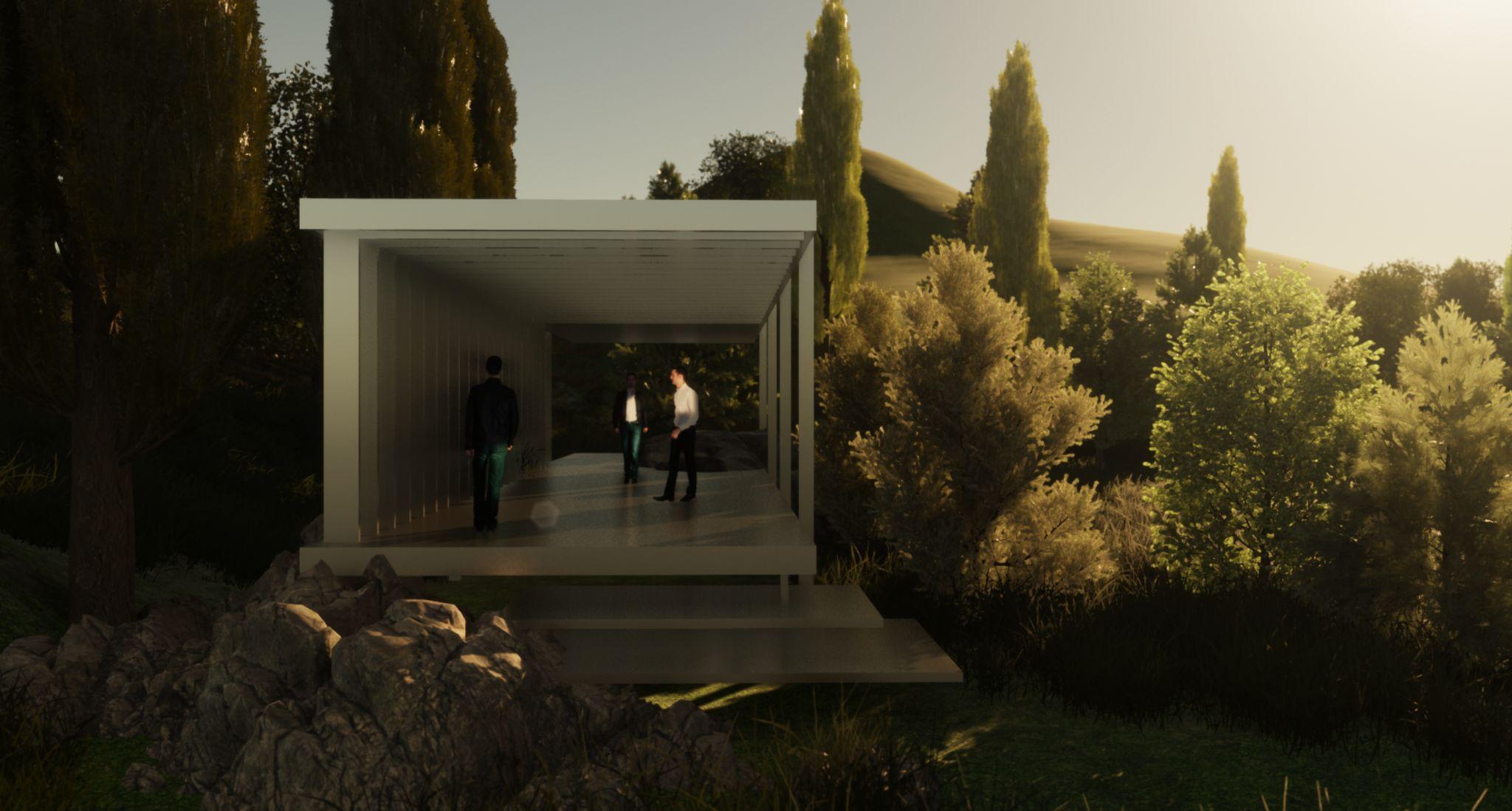

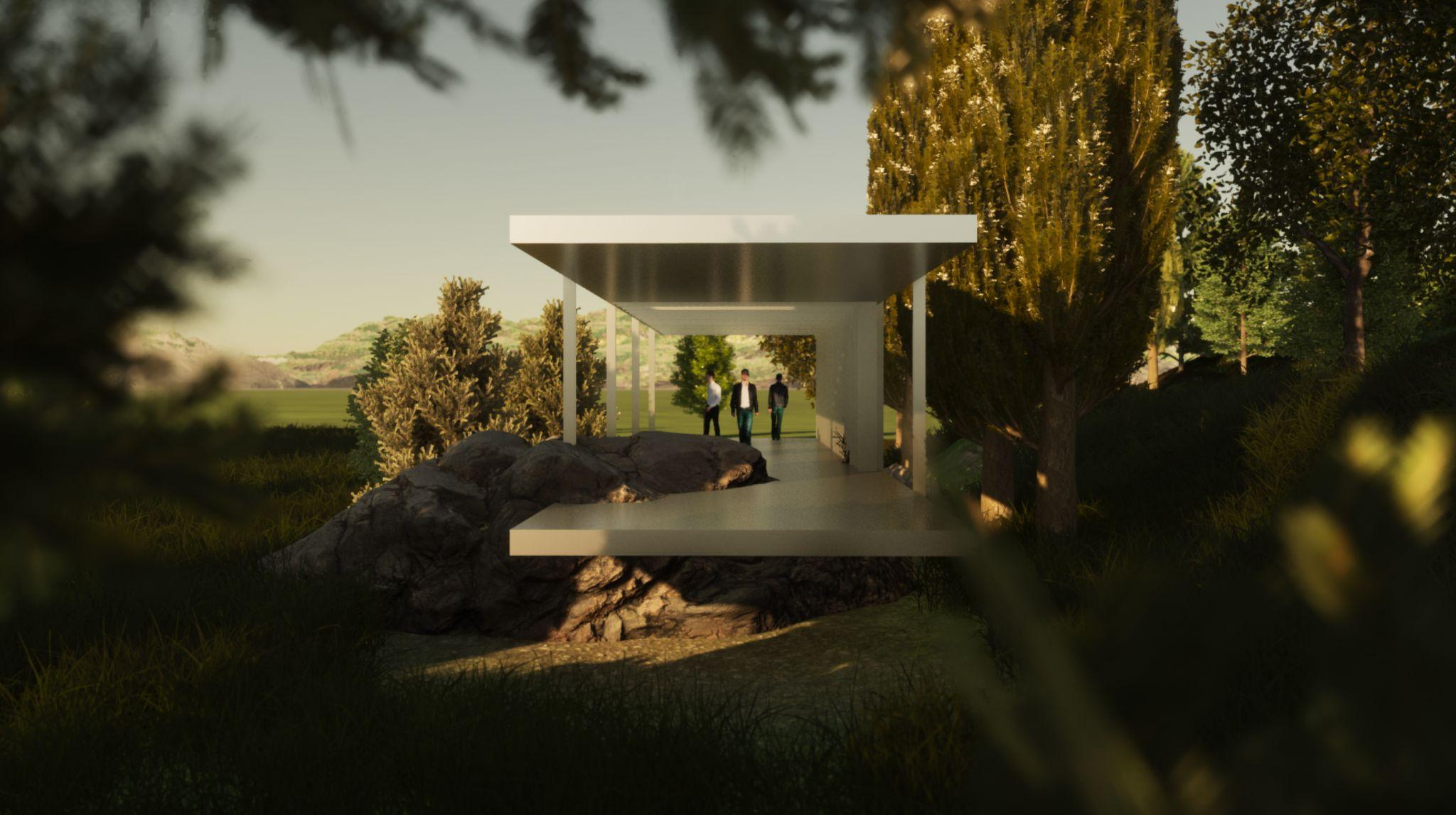

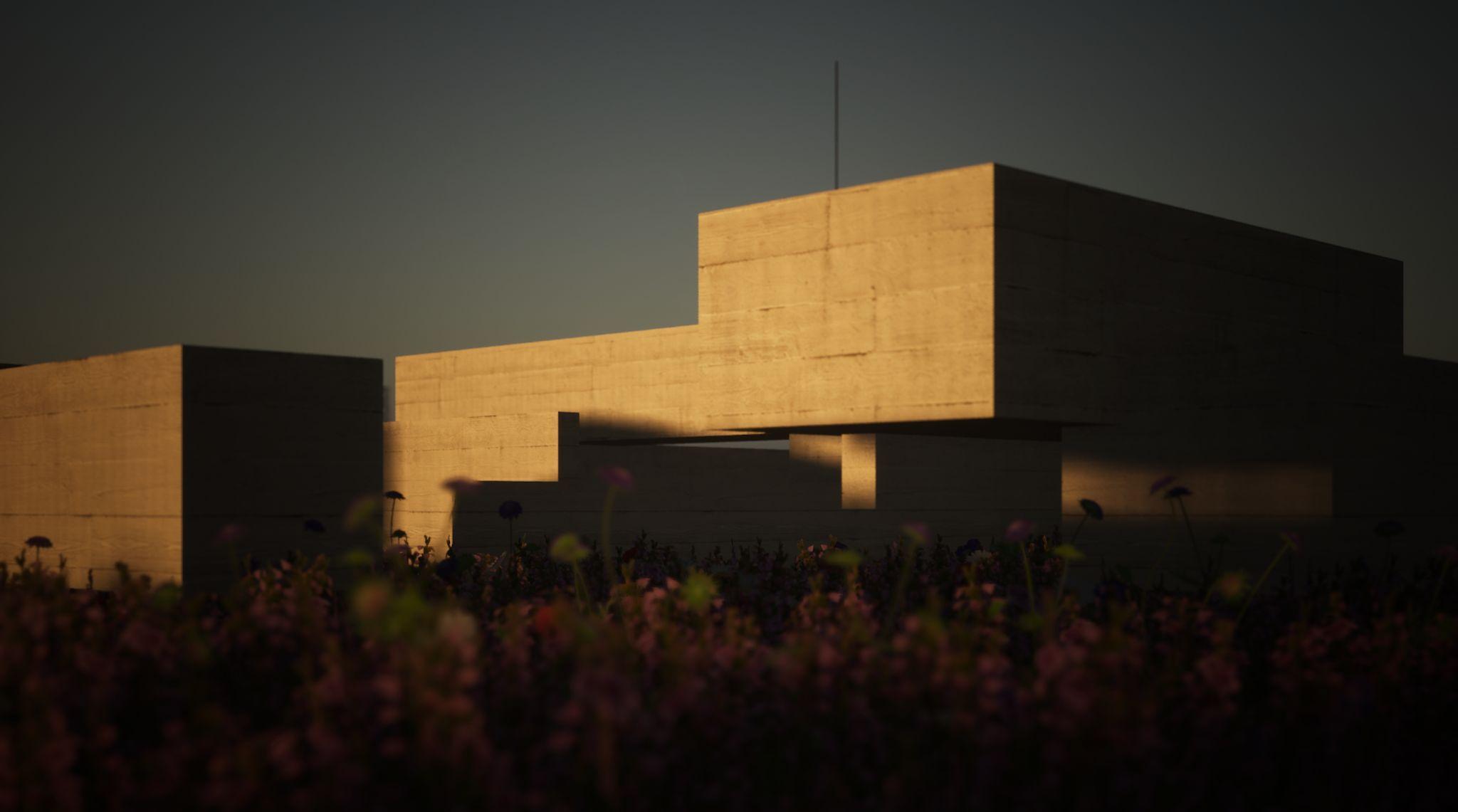

design exercises
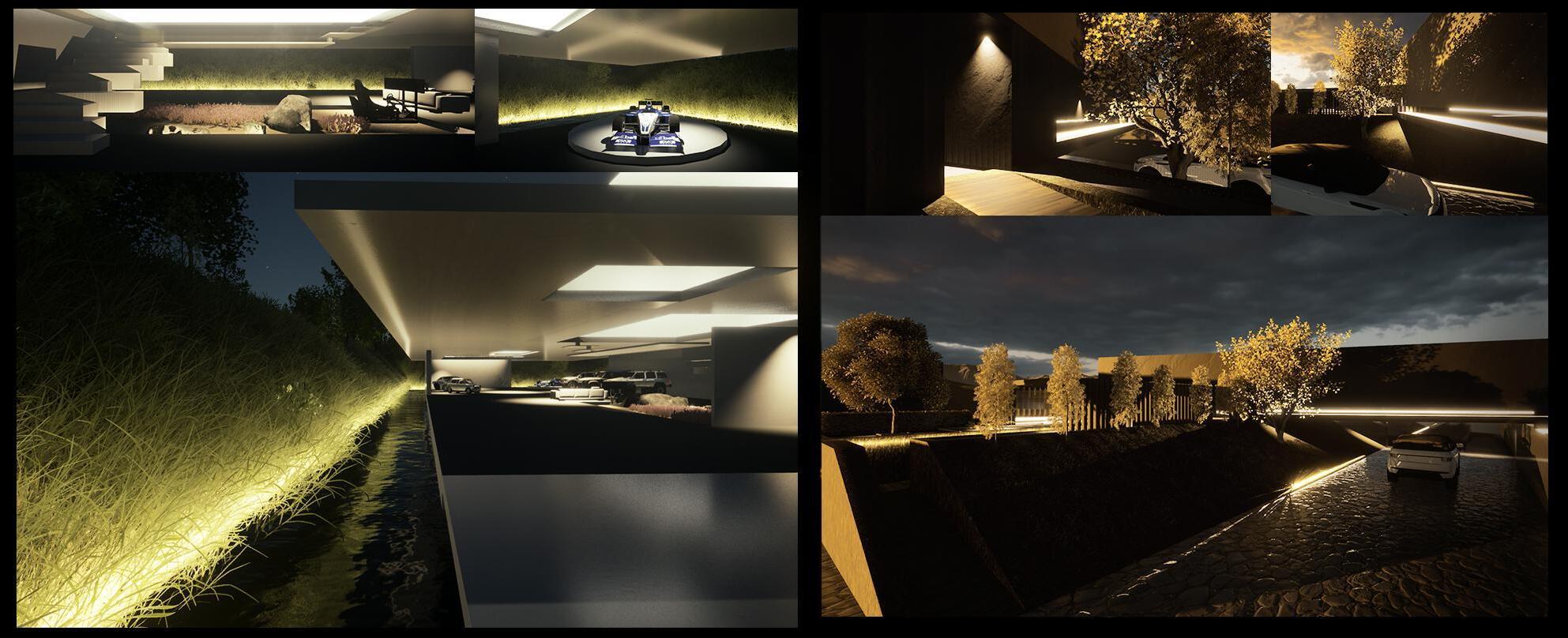

design exercises

