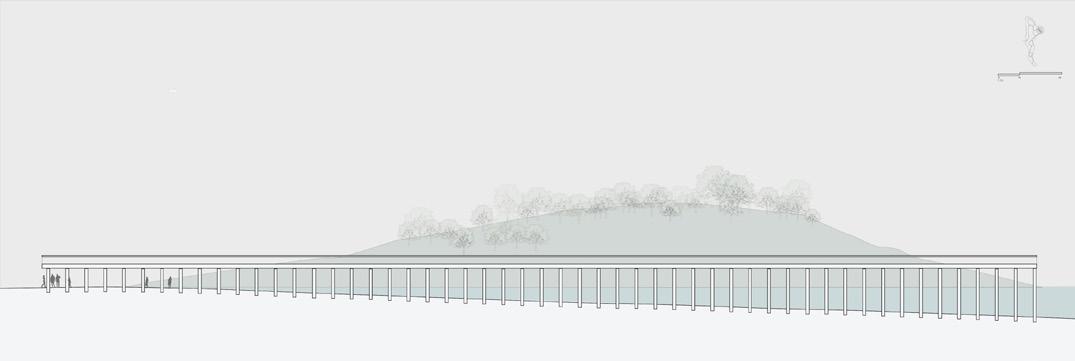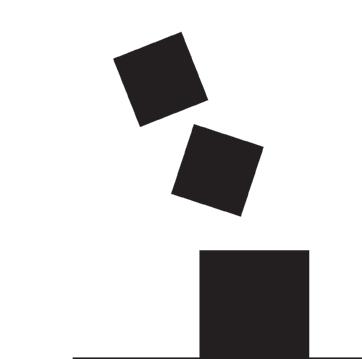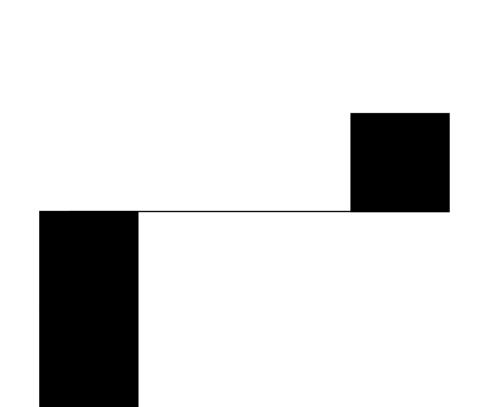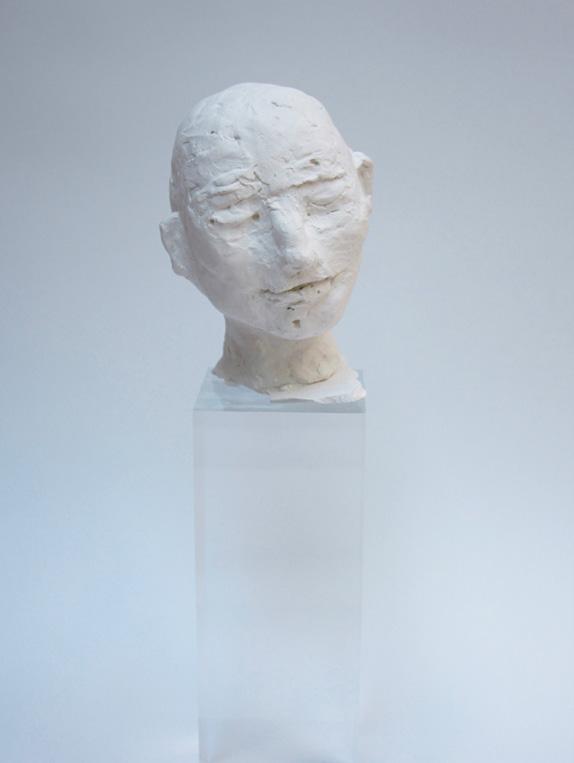
01 Gallery Pavilion
PSCE 2100, Digital Spatial Narrative, Carlo Frugiuele, Spring 2021
02 New Ground
PUAD 4010, Architecture Design Studio 5, Michael Morris, Fall 2020
03 Fluidity: In between Spaces
PUAD 3011, Architecture Design Studio 4, Eva Perez de Vega, Spring 2020
04 Case Study: Therme Vals by Peter Zumthor
PGAR 5015, Representation and Spatial Analysis 2, Jason Ivaliotis, Spring 2020
05 The Thermal Machine
PUAD 3010, Architecture Design Studio 3, Martina Kohler, Fall 2019
06
Community Music Works
PUAD 2011, Architecture Design Studio 2, Clementina Ruggieri, Spring 2018
Other Work
Study Models
Drawings and Sketches
Form Studies
Sculpture
Gallery Pavilion
PSCE 2100, Digital Spatial Narrative, Carlo Frugiuele, Spring 2021
The Gallery Pavilion renders were a semester long project in Digital Spatial Narrative. The physical modeling techniques allowed for direct exploration of spatial relationships, direct observation of interactions of surfaces and volumes with light, and direct testing of three-dimensional effects. A series of analytical exercises, starting from building the sculpture to modeling the pavilion surrounding it, gave an understanding of baseline techniques using of 3D modeling and developing renders.





New Ground
PUAD 4010, Architecture Design Studio 5, Michael Morris, Fall 2020
Hart Island, Island in the Bronx, New York
Concept
A floating pathway leads to a disconnected elevated path that will not be accessible until the year 2100 when the expected sea level rise will match the two to make the connection.

Process
The floating path serves as an experiential physical time meter to climate change that everyone can periodically visit and record the progress, while the elevated path is a datum reference. The meeting of the floating path and elevated path can serve as a memorial to sea level rise in itself.
Following the marked graves, the elevated path creates an ecotone of it's in-between space of land and the path that will overtime be submerged.
New Ground Experiential View





 Hart Island prior to landfill of 1884
Marked Graves
Flooding Map
Hart Island prior to landfill of 1884
Marked Graves
Flooding Map





Section shows the connection point between the floating path that is anchored through the soft sediment and the elevated path



This section is cut through the floating and elevated path to show the relationship of the two paths across the island




 Section cut across the berm
Section from the Northeast looking West, captures the moments of waiting
Section cut across the berm
Section from the Northeast looking West, captures the moments of waiting
Fluidity: In between Spaces
PUAD 3011, Architecture Design Studio 4, Eva Perez de Vega, Spring 2020 Red Hook library and community center with an urban intervention.
Concept
This project is about the space where land and water meet, and the fluidity of existing within "the in-between". Drawn to the site for its proximity to the edge of the water, this established our theme of harmonizing nature and culture.


Process
The concept drawing shows how we imagined waves cutting through the site to form the building. The negative space in the middle became a protagonist for the project. As we created the program, the middle space became a central garden, and program was placed surrounding.
Due to Red Hook's susceptibility to floods, we decided to intervene on Dwight and Lorraine streets with Bioswales. These bioswales are a key component to the site's stormwater management system. Stormwater is collected from its surroundings and discharged into the swale. The soils are layered to promote infiltration while the native plantings add a new biodiversity, which has now created a new edge.
Group: Gianell Gonzalez, Ruth Grigorov
Project Role: Collage Renderings, Study Model, Sections, Elevations, Bioswale section, Vertical Garden, Landscape














 Bioswale Section
Exploded axon addressing the relationship between classrooms, adult reading areas, and the auditorium.
Bioswale Section
Exploded axon addressing the relationship between classrooms, adult reading areas, and the auditorium.



 Spring Landscape
Green Roof and Vertical Garden
Spring Landscape
Green Roof and Vertical Garden
Case Study: Therme Vals by Peter Zumthor

PGAR 5015, Representation and Spatial Analysis 2, Jason Ivaliotis, Spring 2020
Peter Zumthor’s architectural notability is summarized in the philosophical concept of Phenomenology -a belief in the primacy of sensory and experiential qualities in architecture. Bachelard and Heiddeger were two of the philosophers whose work the development of phenomenology in architecture was based. Phenomenology in architecture is understood as more of an orientation toward thinking, making and poetics rather than a formal architectural language.
Group: Gianell Gonzalez, Ruth Grigorov, Rachel Markowitz, Madeline Klingspor
Project Role: Plan Diagrams, Render





Series of sections cut revealing the multiple layers of levels inside the Therme Vals
































 Interior render of communal space where both sisters meet
Model 1:8
Interior render of communal space where both sisters meet
Model 1:8










 Study Model 1:20
Model 1:8
Study Model 1:20
Model 1:8








