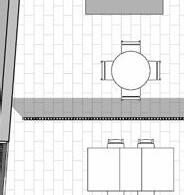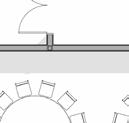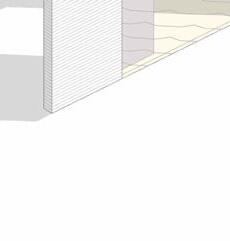Master of Architecture

Gianfranco Cammalleri
F O


Gianfranco Cammalleri
F O
Experience
Architectural Intern
Global Architect Inc., May 2023-September 2024
North York, Ontario, Canada
• Competently and effectively produce architectural drawings in a fast-paced workplace and guarantee client satisfaction.
• Worked in a technologist role to assist colleagues and the firm by supplying necessary drawings and details for construction.
• Participated in site visits and client meetings and ensured appropriate action was taken on each project.
• Conducted research on building science and architecturebased projects
• Assisted in the schematic, design development, and construction documents phases of projects.
• Participated in gathering potential co-op students for hire.
Banquet Hall Server & Bartender
Castello Ristorante., March 2024-Present Vaughan, Ontario, Canada
• Proficiently and effectively deliver customer connections in an intense workplace and warrant overall compensation.
• Assisted in interior layout and organization of party and event spaces.
• Worked in a waiter and bartender role to assist additional servers and supply necessary meals to customers.
• Often worked alongside other servers in leadership positions to help set up and organize parties and in-house events.
Starbucks Barista and Trainer
Starbucks Coffee, July 2019-September 2023
Brampton, Ontario, Canada
• Efficiently and effectively made beverages in a fast-paced workplace during busy hours to guarantee customer enjoyment.
• Worked in a customer support role to assist team members by supplying necessary supplies and ingredients.
• Controlled customer flow to help limit the spread of Covid-19
• Barista Trainer Role: worked as a barista trainer to coach barista trainees and acted in a leadership position for newer employees
Phone: 647-393-1640
Email: gianfranco.6924@gmail.com
Address: 18 Louvain Drive, Brampton, Ontario
Modelling & Production Software
• Rhino
• Autodesk Revit Post-Production Software
• Adobe Photoshop
• Adobe Indesign
• Adobe Illustrator
Interests
• Model Making
• Hand Drawing
• Home Renovations
• Painting
• Collecting Architecture Books
• Manual Drafting
• Autodesk AutoCAD
• ArcGIS
• Enscape
• Twinmotion
• Lumion
• Adobe Premiere Language & Communication Skills
• Microsoft Suite
• English (Native)
• French (Bilingual)
• Italian (Full Professional)
St Patrick’s Building & Architecture Member
February 2017 - Present
• St. Patrick’s Parish formed a building committee in 2017 for the construction of a community church.
• Participated in many meetings from the inception of conceptual ideas up with discussions and interactions with the architect, Renzo Pillon & Ron Possamai.
Home Renovating Assistant
September 2022 - May 2023
• Contributed to the choice of materials for the kitchen and architectural drawings for appropriate construction.
• Assisting in the construction of the new flagstone patio. Assisting in cutting steel 2 x 4 studs and light gauge framing.
• Installing Rockwool insulation into exterior concrete walls. Assembling vinyl flooring and tiles in the bathroom.
St. Patrick’s Youth Ministry Leader & Organizer July 2022 - March 2023
• Involved in local church activities with children.
• Organized and cooperated with other parish leaders to host local events for its community.
Undergraduate Degree in Architectural Science
Toronto Metropolitan University, September 2020 to Present. Toronto, Ontario, Canada
College Diploma in Arts Foundations
Humber College Lake Shore, September 2019 to May 2020. Toronto, Ontario, Canada
The rapid urbanization and diversity in global cities have reinforced the need for architectural spaces that not only accommodate but foster intercultural dialogue and multi-ethnic cohesion. While architecture and urban design have historically shaped communities, there remains a significant gap in promoting multicultural unity. I propose to enable architectural interventions that allow visitors to experience any type of space as if they were residents, encouraging authentic cultural exchange and deeper understanding. Through this exploration, I envision modern architects who develop new and original building topologies to formulate consistent inclusive environments, leverage technology in understanding communal spaces and advancing social harmony within dead spaces on global sites.
My core vision for the architectural profession is to propose design intercessions that arrange social cohesion. By reviewing existing public places in small towns and conceptual designs, my research follows key design values and plans such as malleable interiors or exteriors with mobile partitions or flexible building elements—that inspire multicultural dialogue. I aim to participate in future urban development by granting rational design resolutions reinforcing architecture’s social function. This approach aligns effortlessly with the TMU Architecture program’s focus on tackling and its appreciation for community-based projects that prepare professionals from a human-centered outlook rather than merely finishing another project. I envision a future where architects design spaces that allow everyone, regardless of their background to capture a sense of relatability and a return to their innate ideas of place.
Community-driven technologies serve as powerful tools that can deepen our understanding of populations and groups, enabling architects to gather more accurate information on various ethnic backgrounds. My research will focus on harnessing artificial intelligence (AI) to explore innovative solutions for integrating culture within future neighborhoods, parks, and existing sites that help respond better to deep social and political shifts. This would include exploring enhanced computer modeling and simulation, combining data-driven and decision-making methods to leverage data in all areas.
Alongside AI, investigating the progressively changed relationship between the local and the global scale can be seen through many cities that neglect surrounding roads and pathways thus creating “dead spaces”. However, it is critical to inhabit the side streets by removing overwhelming automobile access. This creates a barrier to the front of homes which is now eliminated, allowing space for architectural interventions that would help advance human interaction and become a device of peace and freedom in cases where historically deprived communities are found. This would help refine “dead spaces” that have often formed in many urban backgrounds where the driveways, and streets take away from social unity in unused spaces.
Overall, my research interests in global communities are centered on architectural interventions that enable visitors to experience spaces authentically, fostering genuine cultural exchange. By developing effective building typologies and universally welcoming environments, architects can leverage technology to enhance our understanding of underutilized and communal spaces. I am eager to contribute to the dynamic environment of the TMU Architecture program and to help advance these important discussions.









01-06
The Seen-Unseen Restaurant
07-10
Passivhaus Rustic
11-14
Toronto Home Envelope Retrofit
15-20
Skyfly Recreation
21-26
St. Patrick’s Church





27-30
Hotel Annex Rehabilitation

The Seen-Unseen Restaurant redefines the perception of an urban eating space by integrating a place with its external features. Unlike an established restaurant that merges into its city surroundings, this project contests the notion by existing within a city park, capturing the perception of a “seen unseen” place. Its sleek design embodies Toronto’s parks, suggesting a unique variation that attracts people to move, enjoy scenery, and savor food and drinks. It distracts from the city’s noise while maintaining a sense of community and correlation to Chinatown and Alexandra Park. The building’s outer screen systems and stone presence communicate the themes of being unseen yet uncovered to neighboring pedestrians. While the restaurant continues a traditional arrangement, it uses planned wood wall partitions to complement the natural background of Alexandra Park. This glue-laminated, two-story building displays its structural walls, serving as artistic decoration and a means to express its linking to nature.
This project was completed as an individual competition called “The Extreme Taste Restaurant” that was continuously worked on until September of 2024 even after my submission in January. This project challenged me to alter the theory of restaurants in an urban world. I explored how to distinguish between a typical restaurant and one that confronts the status quo, enhancing the park’s involvement by integrating extra activities beyond simply walking and talking with friends.
Software(s) used:












































































































































































































































































































The “PassivHaus Rustic” competition personifies the peak of energyefficient and beautiful yet modern residential design, strictly crafted to achieve optimal thermal execution, airtightness, and superior indoor air quality. By integrating high-performance insulation, triple-glazed windows, and an advanced heating floor system that guarantees a comfortable indoor. Its strategic orientation and sleek architectural design enhance both its efficiency and aesthetic appeal. This design merges the objective of a cozy cabin or home with the principles of passive house construction while maintaining an interesting and modern aesthetic. The open-concept layout, combined with ample northern and southern lighting, provides effective illumination and desired warmth during colder months. As a result, this Passive House not only proposes substantial energy funds but also describes an embracing interior and a refined architectural statement that challenges the typical visual approach of passive homes. Built off-grid with its water supply tank, it suggests a future-proof method for residential planning.
This project was completed as an individual competition allowing the creation of architecture that corresponds to a detailed yet simple façade and sustainable resources with off-grid capabilities. It was a new challenge to produce living spaces that combine sustainability and beauty effectively.
Software(s) used:






(1) Perspective Building Section (A-A): a presentation-based building section drawing showing form and architectural intent.

































































A: Extended Wall Overhang
• Wood Framed Wall (2”x6” studs)
• Wood Siding on either side
B: High Efficency Windows
• Thermal Breaks aligned and 1/2” wide
• Compression Seals
• Warm Edge Spacer
• Triple glazed and gas filled with low e coatings
C: Passive Warm Pitched Roof
• Standing Seam Roof
• Wood Roof Battens
• Roofing Felt
• Breather Type Membrane
• OSB Wood Sheathing
• Engineered Ply Web Pitched Rafter
• Airtight membrane
• Fire rated Board
• Second Layer Battens
• Gypsum Wall Board
D: Wall Assembly
• Wood Siding
• Exterior Rigid Board Insulation
• Type II EPS Foam
• Exterior Plywood Sheathing
• Existing Stud Wall (Double Stud)
• (2” x 6” wall)
• OSB Air Barrier
• Service Cavity (Vertical Chase)
• Gypsum Wall Board


E: Passive Floor Assembly
• Subsoil
• Gravel Bed
• Vapour Barrier
• Closed Cell High Density Insulation
• Radiant Tubing (With Track Staples)
• Concrete (tubing built in)
• Floor Covering
Exterior Render of Main Facade: presenting the primary entrance with it’s setting of an offgrid home and building materials.
(5) Partial Perspective Envelope Section (B-B): demonstrating the main passive home features of its design and its building elements.
The “Toronto Home Envelope Retrofit” was designed to understand the role of the envelope through on-site blower door testing and to improve energy efficiency, indoor air quality, and overall performance of a 1913 suburban home. Blower door testing was performed on two different sides of the home’s ground floor to assess how wind exposure and material strength influence air leakage.
This study focuses on controlling airflow for better occupant comfort, preventing moisture problems, lowering energy expenses, and eventually having a smaller footprint. The analysis also aims to understand how elements, like sun exposure and wind pressure, impact how a material performs over time with its airtightness levels. With testing at hand, this project finds areas of consistent air leakage, proving that a retrofit should be done on older Toronto homes that lack modern building codes. The findings provide insight into improved insulation values, sealing, airtightness, and overall better design in historic or heritage-based homes. This project during my building science concentration in the fall term stresses the value of incorporating testing into architectural practice that can evolve building performance and intentional design resolutions.
Software(s) used:













































The Skydiving Recreation Centre incorporates the adventure of skydiving within an urban setting, acting as a hub for communal interest. Placed in the heart of TMU’s grounds on the corner of Bond St. and Dundas St., it directs the need for distinct recreational services. The center goes outside skydiving, containing a café on the main floor and a bar on the second level, establishing a multiuseful space flexible for various uses. Its architectural layout echoes the dynamics of a flight chamber, with a mixture of brutalism and modern organic forms that draw people in and guide them through the building’s order. The robust concrete facades, supplemented by open glazing, combine two complementary yet engaging architectural styles. The design suggests multiple perspectives, allowing guests to perceive the skydiving experience from both the upper and lower levels. This center is more than just a flight service; it is a spot for relaxation and socializing, providing for everyone but particularly sensitive to students from the surrounding TMU campus.
I completed this as an individual project during my second year while enrolled in the fall term. However, the building has been enhanced after its final submission. It dared me to change recreational spaces and reflect on how their backgrounds affect their programs. This project goes beyond its name, targeting to create a center with flexible programs that foster malleability.
Software(s) used:







2021-2022



















































































PARTI v1. Resembles the beginning stage of a skydiver on the main floor.

































































PARTI v2. Showcases the evolution of a skydiver viewing on the ground level.































Freeflow PARTI The main flow of a person through the activity of skydiving.
































































PARTI v3. The transition to the second stage of the skydiving chamber. The next challenge.





























































PARTI v4. The final stage of the skydiver on the second floor and viewing space.
Partial Building Section Axonometric: a cut view through both sides of the building indicating it’s flow through the program.
to 6) Building PARTI Axonometrics: demonstrates the make up of the recreation centre’s process of movement and initial thought





































St. Patrick’s Church is a testament devoted to the local people of Brampton, Ontario, and deeply persuaded by the abundant stories of Irish and Italian successors in the Wildfield region. It acts as a cultural and spiritual hub for conventional churchgoers who have lived in the area for generations, suggesting more than just a devotion space but also group spaces and outdoor areas that rebuild a perception of belonging. Inspired by motifs from Tabgha and prehistoric Jerusalem, the church involves a community hall and showcases a cruciform arrangement where Mass and other events take place, merging modernity with customary church architecture. The building also employs enhanced building science systems to expand its design while preserving its facades and two courtyards that extend the inner space outdoors.
I worked on this project as an architectural intern working alongside my employers and architects Paolo Pivetta and Ron Possamai during my TMU co-op at Global Architect Inc and my tasks included emerging schematic strategies, design development, and initiating the construction documents stage. I played a key role in talking with mechanical and structural engineers and retained a strong connection with the client and the priest through repeated meetings. My work required supplying various designs, plans, renders, schematic wall sections, and statistics to picture the development of St. Patrick’s Church.
Software(s) used:













































































































































































































































































































































































































































Det.1
-150mm Precast Concrete Wall Panel
-80mm Foam Insulation
-35mm Deflection Space
-152mm Metal Stud on 400 O.C.
-150mm Batt Insulation
-Continuous Vapour Barrier
-13mm Sheathing Board
-25mm Space
-90mm Block Veneer
Det. 2
-90mm Block
-Precast Lintel
-Shelf Angle(s) (Bolted to HSS)
-Steel Frame Structure
-150mm Acoustic Insulation
-90mm Block
Det. 3
-150mm Precast Concrete Wall Panel
-80mm Foam Insulation
-35mm Deflection Space
-152mm Metal Stud on 400 O.C.
-150mm Batt Insulation
-Continuous Vapour Barrier
-13mm Sheathing Board
-25mm Space
-90mm Block Veneer
-Precast Concrete Lintel
-Steel Frame Structure (H.S.S.)
-Aluminium FRAME
-Double Glazed Window System
Det. 4
-200mm Granular Gravel Layer
-30mm Drainage Mat
-Continuous Waterproofing Membrane
-90mm Exterior EPS Rigid Insulation
-300mm Foundation Wall
-100mm Floor Slab w/Sealant Joint
-50mm Rigid Insulation
-Gravel Layer
-Backfill Beneath









The hotel annex rehabilitation concentrates on converting an old barn into a five-unit hotel space within a larger 19th-century hotel complex. Leveraging the remaining architecture offers a prospect to retrofit and restore the area for current use. In Wellington, Ontario, the antiquity of barns serving agricultural purposes is valuable, but there is an asset in repurposing these buildings for ongoing needs while maintaining their integrity. The project’s proposal maintains the barn’s conventional look with standing seam roofs and wood siding while modernizing finishes and roofing. Each unit offers privacy and repeats the typical layout of a hotel room.
I worked on this project as an architectural intern while working alongside architects Paolo Pivetta and Ron Possamai during my TMU co-op at Global Architect Inc. My responsibilities integrated developing schematic floor plans, elevations, and sections for the client, as well as producing renders for regular talks. The existing buildings were studied to preserve their envelope conditions and worked around aged structures to guarantee the assembly maintained its visual and structural integrity.
Software(s) used:














































Outdoor Patio Unit Bathroom One Bedroom Unit
Existing Barn Door Portfolio
Entrance with Canopy























