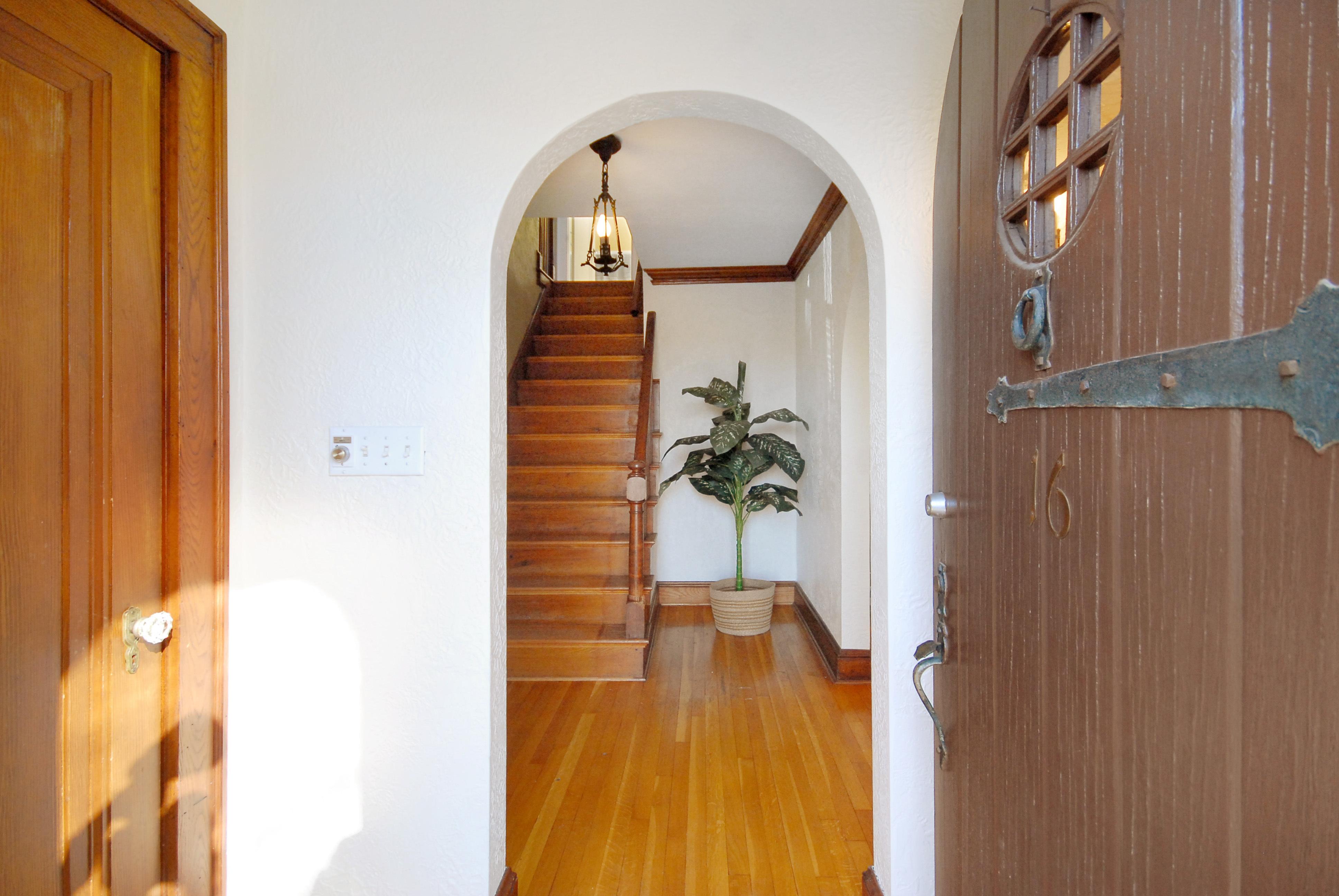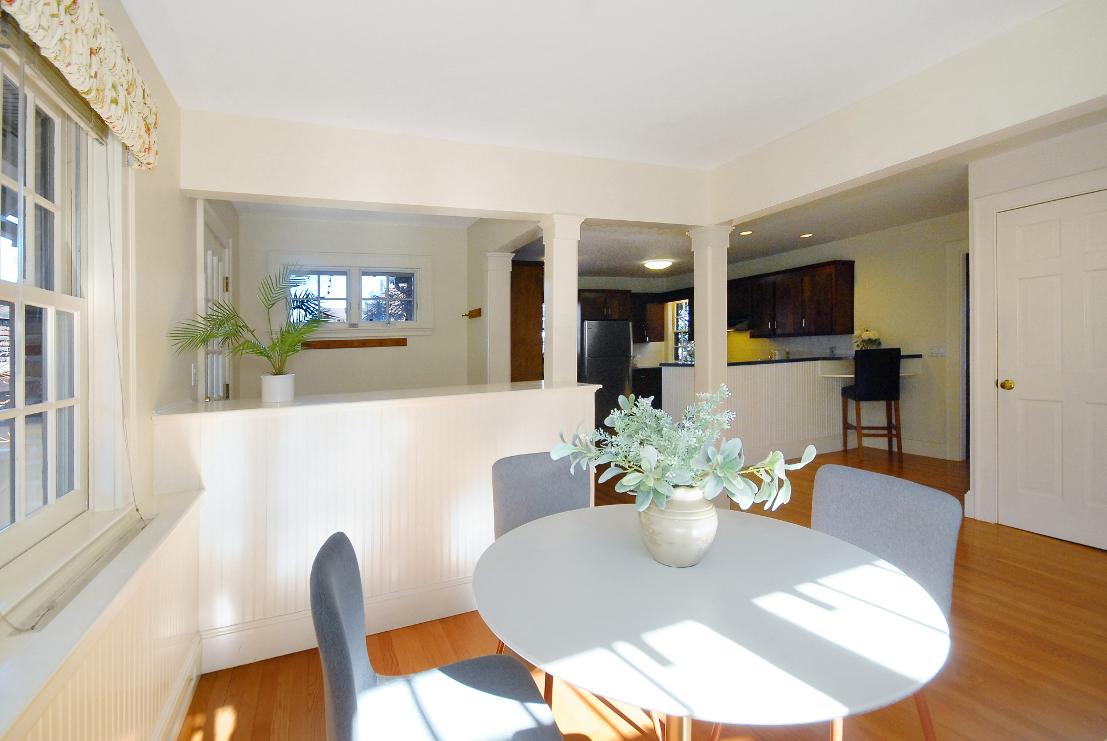






















MLS # 73074858 - New
Single Family - Detached
16 Lincoln St Belmont, MA 02478
Middlesex County
Style: Colonial, Tudor
List Price: $1,875,000
Total Rooms: 14
Color: Bedrooms: 4
Grade School: Burbank*
Middle School: Chenery
High School: Belmont High
Approx. Acres: 0.18 (7,797 SqFt)
Handicap Access/Features:
Directions: Washington to Lincoln
Remarks
Bathrooms: 2f 1h
Main Bath: Yes
Fireplaces: 1
Approx. Street Frontage:
This home is ‘true to self’ – a confident presence in the esteemed Presidential Estates neighborhood that sets a high standard for stately living. This charming 4-bed 2.5-bath home has a storybook feel when you enter through arched doorways to detailed woodwork, French doors, beautiful moldings & shining floors. Begin with the living room that showcases a grand fireplace & continue to the dining room for your next gathering. The kitchen is bright & sunny with a charming eat-in area & 2 additional bonus spaces on the main level can suit your needs as an office, playroom or additional gathering space. Upstairs is the primary suite with a full bath, 3 additional beds & full bath with a skylight. There is a partially finished basement with a full laundry room, workshop & outside access, and convenient 2-car garage. The private yard is your oasis with a deck & gardens that beckon a book & cup of tea. Nestled close to schools & public transportation, this home encapsulates Belmont living!
Property Information
Approx. Living Area Total: 2,800 SqFt Living Area Includes Below-Grade SqFt: Yes
Approx. Above Grade: 2,500 SqFt Approx. Below Grade: 300 SqFt
Living Area Disclosures: SF and measurements are approximate
Heat Zones: 2 Hot Water Baseboard, Hot Water Radiators, Oil, Electric Cool Zones: 1 Central Air
Living Area Source: Public Record
Parking Spaces: 4 Off-Street, Tandem, Paved Driveway Garage Spaces: 2 Detached, Garage Door Opener
Disclosures: See attached document. Basement gets minor seepage in heavy rains. Check with School Department for elementary school placement.
Size Features Living Room: 1 24.4X12.8 Fireplace, Flooring - Hardwood, French Doors, Main Level, Exterior Access, Crown Molding
Dining Room: 1 16X12.6 Flooring - Hardwood, Main Level, Lighting - Sconce, Lighting - Overhead, Crown Molding
Room: B
Flooring - Hardwood, Attic Access, Lighting - Overhead, Window Seat
Flooring - Hardwood, Lighting - Overhead
- Half, Flooring - Stone/Ceramic Tile, Main Level, Lighting - Sconce, Lighting - Overhead
Frame
200 Amps
Energy Features: Insulated Windows, Storm Windows, Storm Doors, Prog. Thermostat
Exterior: Wood, Brick
Exterior Features: Deck - Composite, Gutters, Screens, Stone Wall
Flooring: Wood, Tile, Wall to Wall Carpet, Laminate, Hardwood
Foundation Size:
Foundation Description: Concrete Block
Hot Water: Oil, Separate Booster
Insulation: Unknown
Interior Features: Cable Available, Walk-up Attic, French Doors
Lot Description: Paved Drive
Road Type: Public, Paved, Publicly Maint., Sidewalk
Roof Material: Asphalt/Fiberglass Shingles
Sewer Utilities: City/Town Sewer
Utility Connections: for Gas Range, for Electric Dryer, Washer Hookup
Water Utilities: City/Town Water
Waterfront: No
The information in this listing was gathered from third-party sources including the seller and public records. MLS Property Information Network, Inc., and its subscribers disclaim any and all representations or warranties as to the accuracy of this information. Content ©2023 MLS Property Information Network, Inc.






